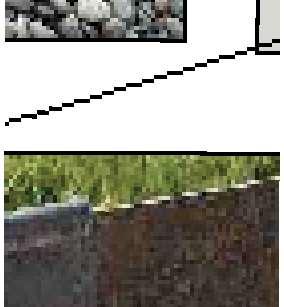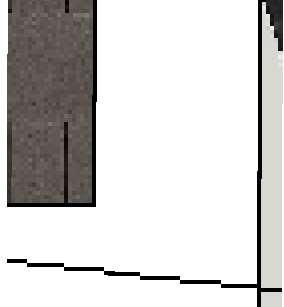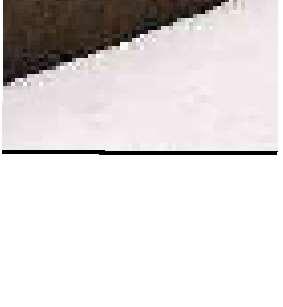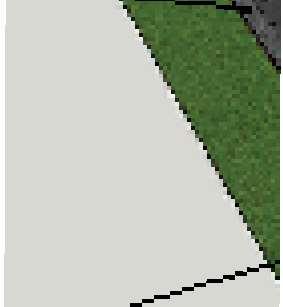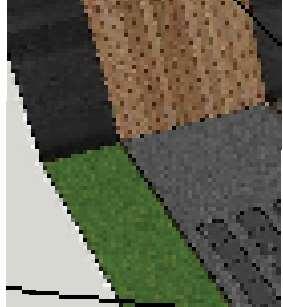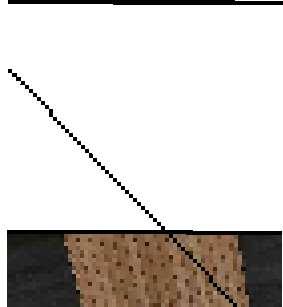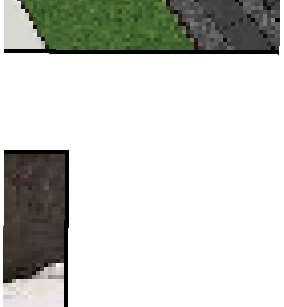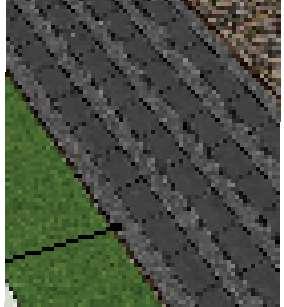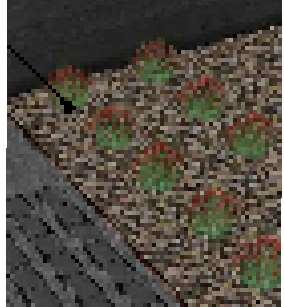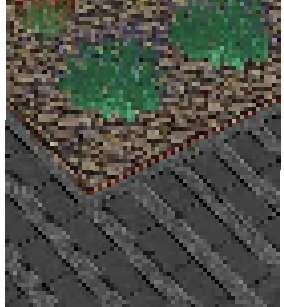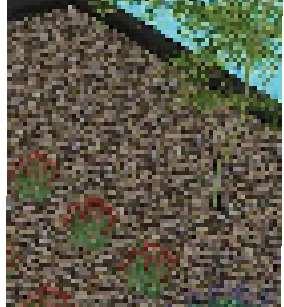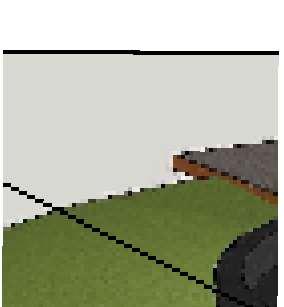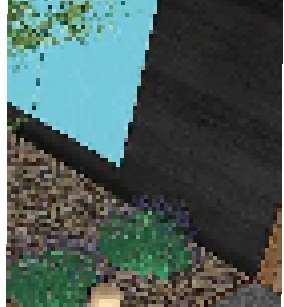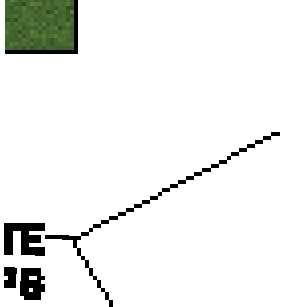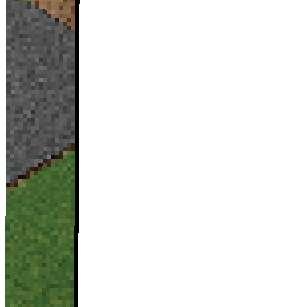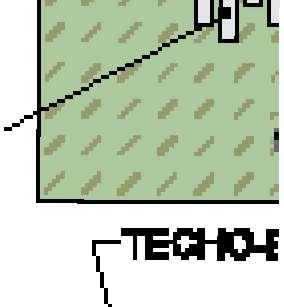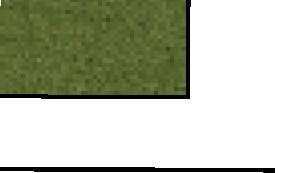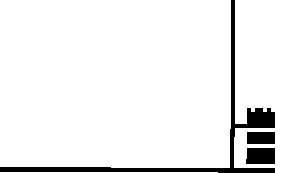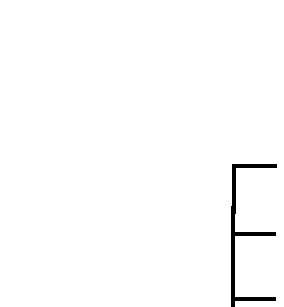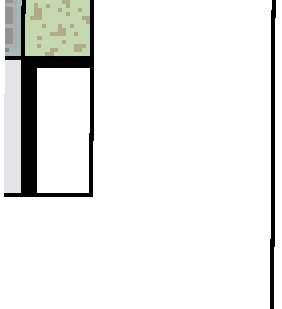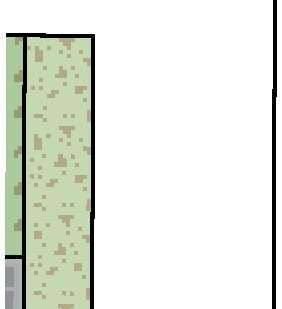MLA APPLICATION PORTFOLIO ZachStrong























































TUTOR: Greg Jolley - BYU Professor, PLA

COMPLETED: 2021
OBJECTIVE: Unify the Community of Christ Church and the Latter-Day Saint Church around a long term solution for the equal use of a site containing the former home of their founder.
The sects were originally a unified body before they experienced a major schism after the death of their founder, Joesph Smith. This caused the eventual decline of Nauvoo from a town of 12,000 in the 1840’s to less then 1000 today as communities and families had to choose between different successors.
One of several informational kiosks located at the entrances of the site

The main idea of this project was to elevate the moments of harmony and stability the site has seen through out it’s history. Dividing the land into 4 sections with each one taking the form of a given chronological snapshot. The snapshots represent 4 cultural crescendos in the relationship of site to people. Beginning with the inhabitation of Indigenous peoples to the last days of Nauvoo as a thriving city.
The central plaza incorporates the symbolism of the adjacent temple and divides the landscape
*This was a group project in which my design concept and principles were chosen from 20 different student proposals. I then managed the group in the production of historical reports, site plans, maintenance plans and design presentations. The drawings showcased here were produced in tandem between myself and another student.
The front of the Joseph Smith Mansion House
The rear of the Joseph Smith Mansion House with restored vegetable and flower gardens *AUTO CAD, AUTO DESK Sketchbook


COMPLETED: 2020
OBJECTIVE: I completed a mood study of the historical and ecological layers of Deer Creek State Park, Utah. Examining the culturally significant features of the site and how they join to create a complex and dynamic landscape.
The makeup of the landscape includes Tate Barn - a remnant of early European colonization, Mount Timpanogos and the wet grasslands, which are critical to the Ute peoples’ myth making and resource gathering and a 19th century rail line symbolizing the first meaningful connection of Salt Lake City with the continental U.S.






The reservoir, wet grasslands, willow groves, rail lines, Tate Barn and Mount Timpanogos make up the fabric of the landscape

west over the wet grasslands towards a willow grove


COMPLETED: 2021
OBJECTIVE: I studied my local city cemetery as the nearest public green space, to better understand its design, how it’s used, and how it connects to the larger area. I also wanted to generate ideas about how the surrounding community could strengthen or expand its current use of the landscape.

A common view of a connecting street
The local community using the cemetery as a gathering place during public holidays
*Ball point pen, AUTO DESK SKETCHBOOK & colored pencils
The most common reason for community members to visit was to bring plastic flowers, signs and other small trinkets to adorn the graves of their loved ones. I wanted to provide a process that continued to beautify individual headstones while increasing planting diversity and inviting year-round communal engagement.
The family give to and remember their loved ones through cultivation and maintenance
The idea was to build a planter around each headstone with a time capsule included in the border
The planter’s maintenance brings the family to the resting place of their loved ones with greater frequency





The time capsule provides an opportunity for family to remember and rediscover moments from the lives of their loved ones
Their loved ones then give back with cut flowers, as the family brings a piece of their loved one home


COMPLETED: 2022
OBJECTIVE: Create a master plan for the 5 acre site. The homeowners were retiring and looking to create a landscape for multi generational use and income. The design expands the existing residential landscape to include areas for tree farming, lavender farming, orchard spaces, a meadow, a trout pond, guest house, barn, utility field, and greenhouses.
Construction is to be completed in phases over 5 year increments with the pond, meadow and utility field to be completed first.

The previous boulder wall can be seen on the right
The site plan shows the existing home and original landscaping alongside the proposed features








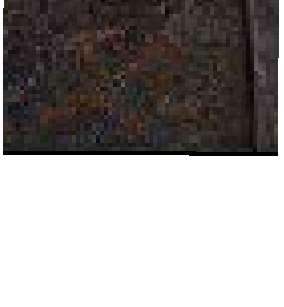
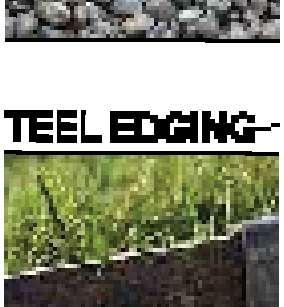
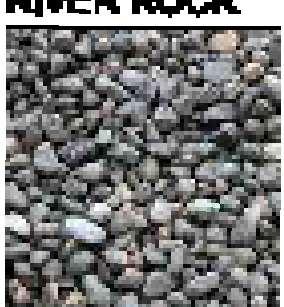
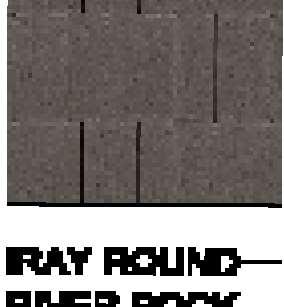


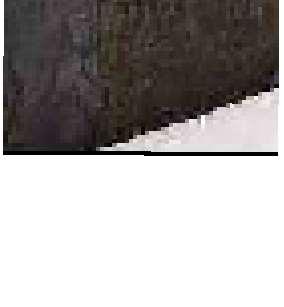
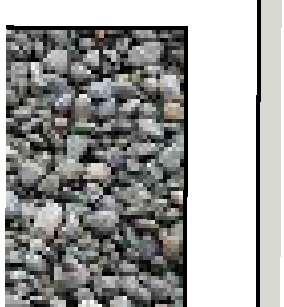
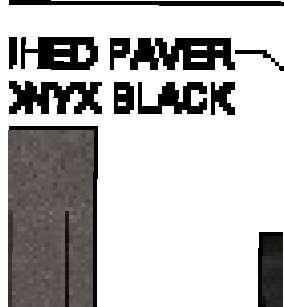


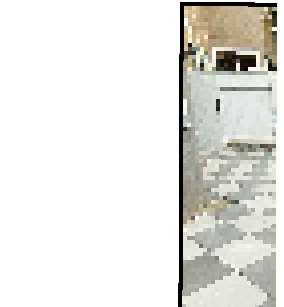
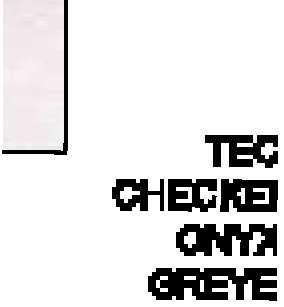
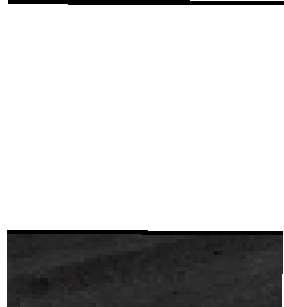

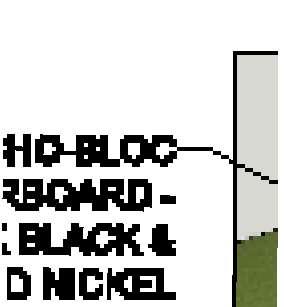
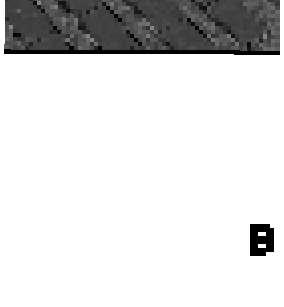
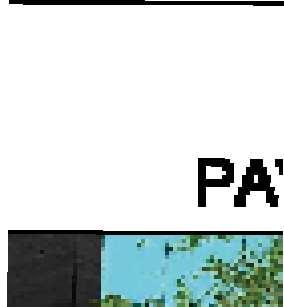
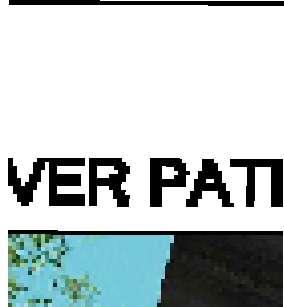
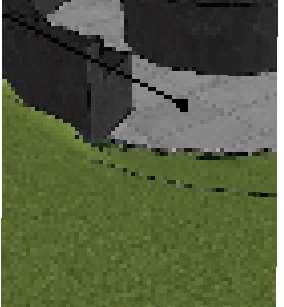

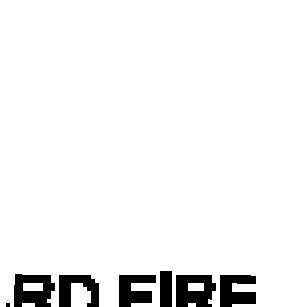




COMPLETED: 2022

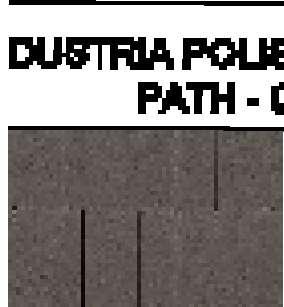
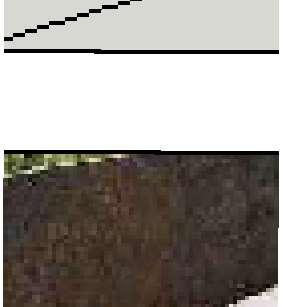
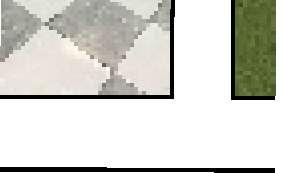
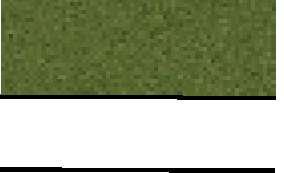
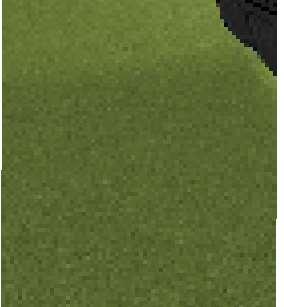
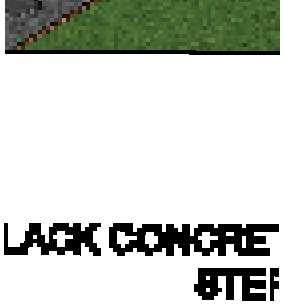
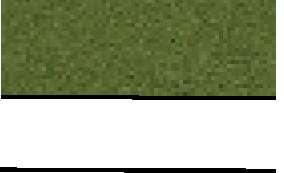
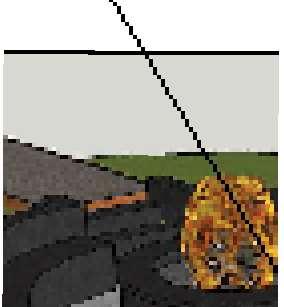
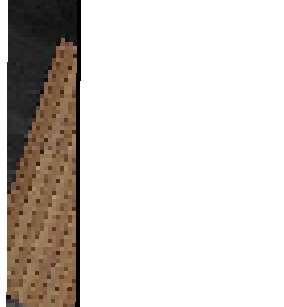
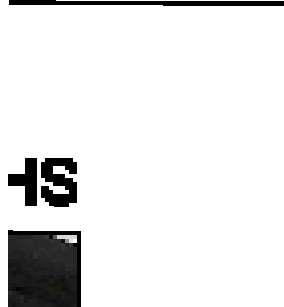
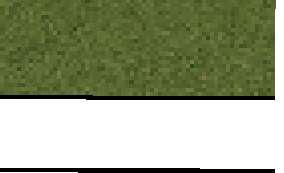
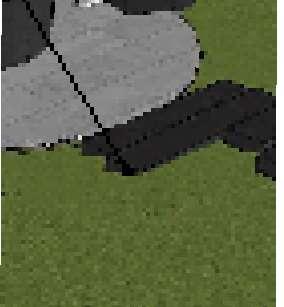
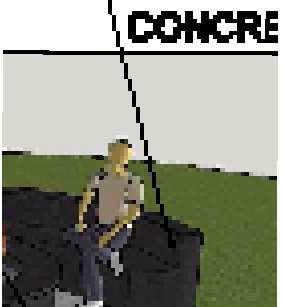
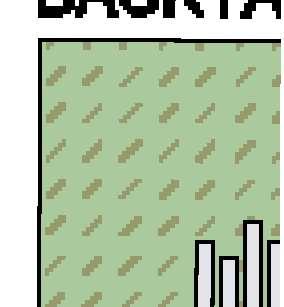
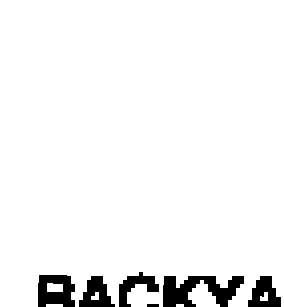
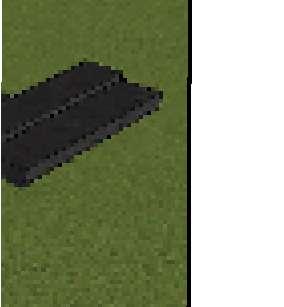
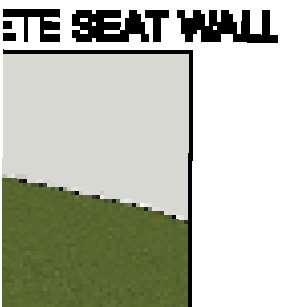
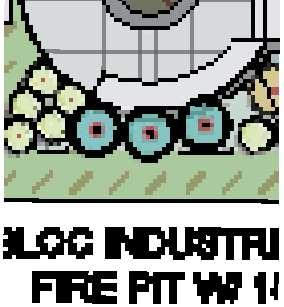
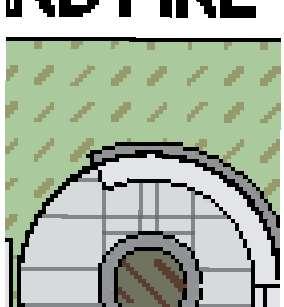

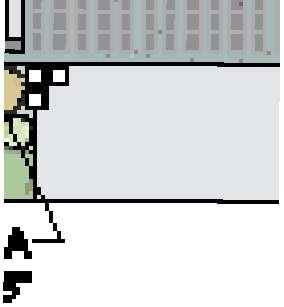
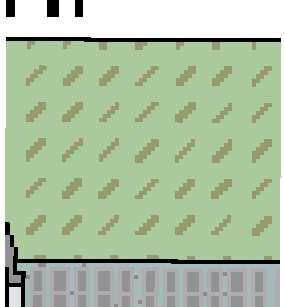
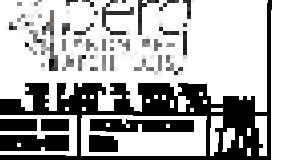
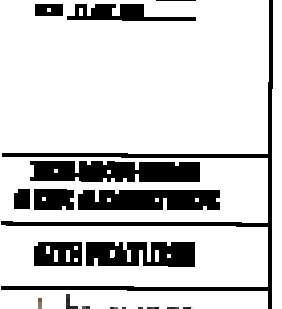
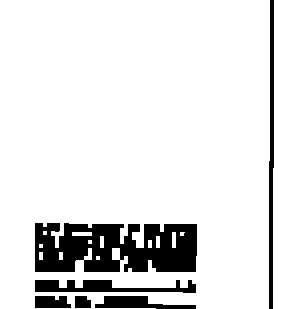

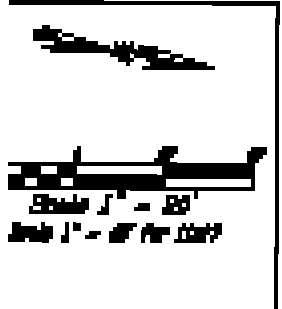
OBJECTIVE: I create a Zen inspired landscape catering to a large extended family with many young kids. It features simple materials and minimal grading to unify a complicated site.




