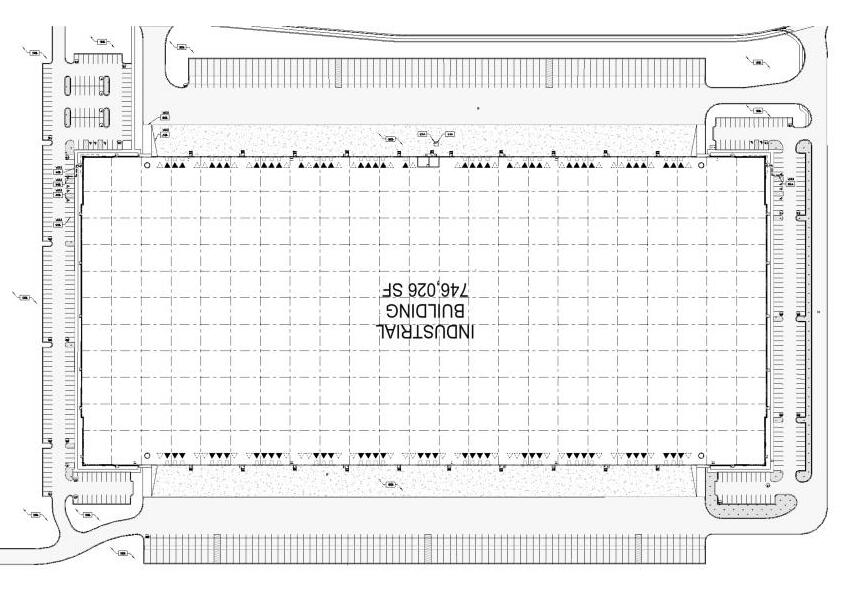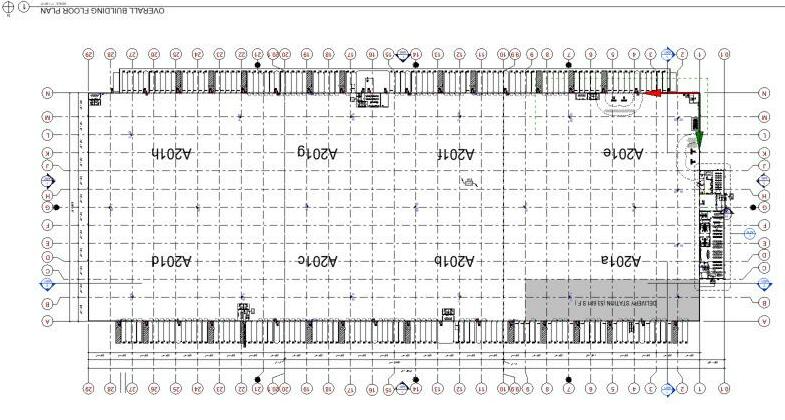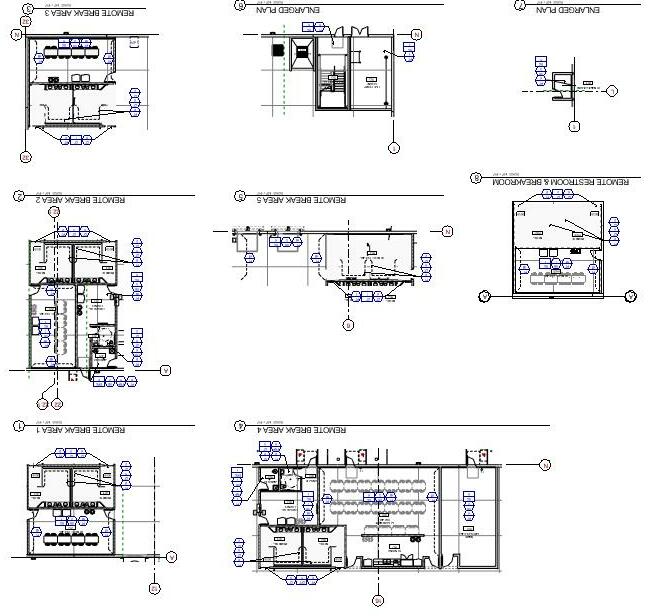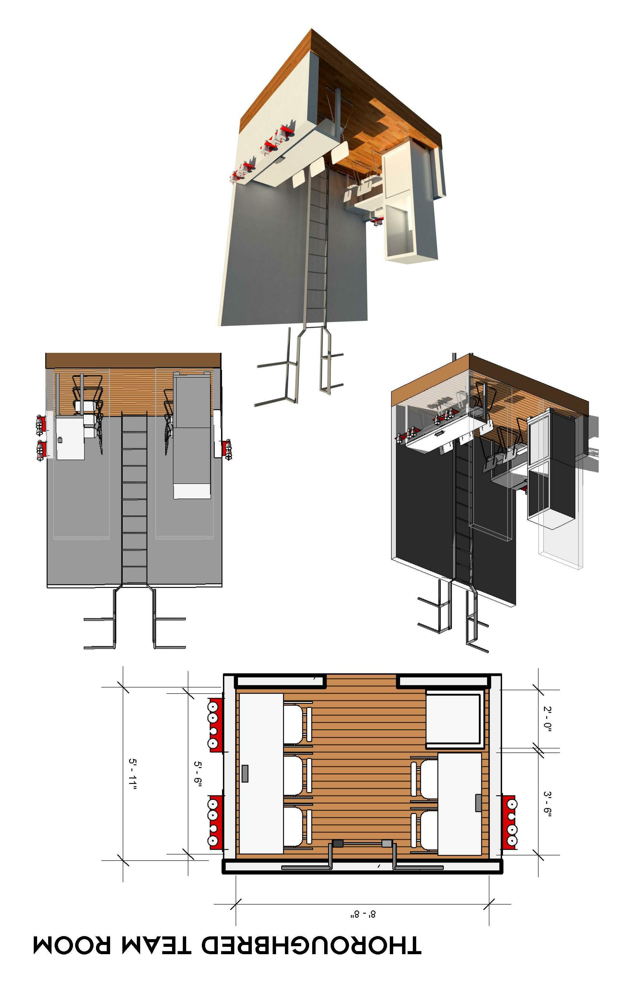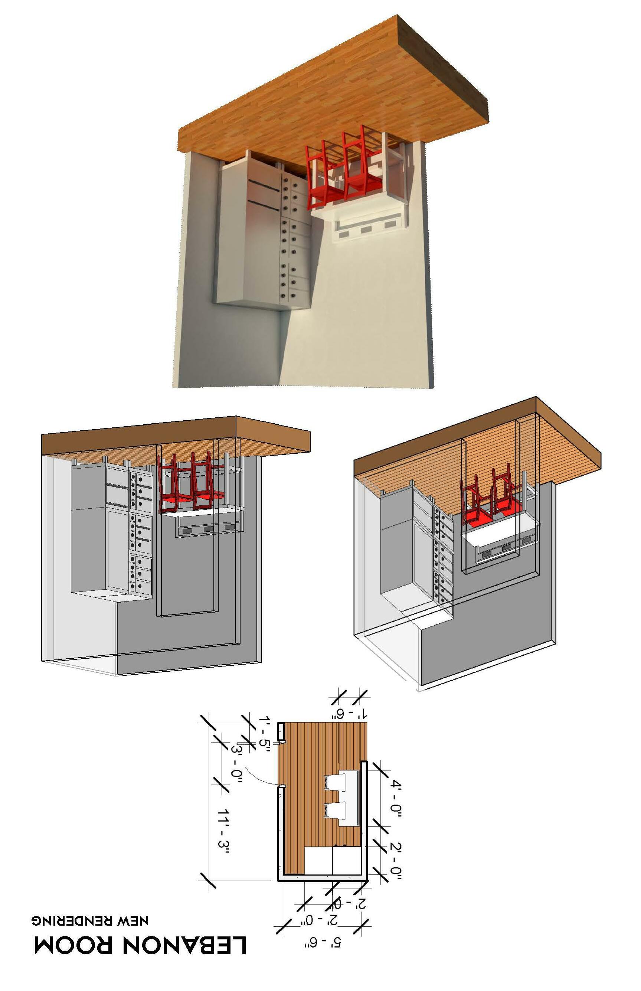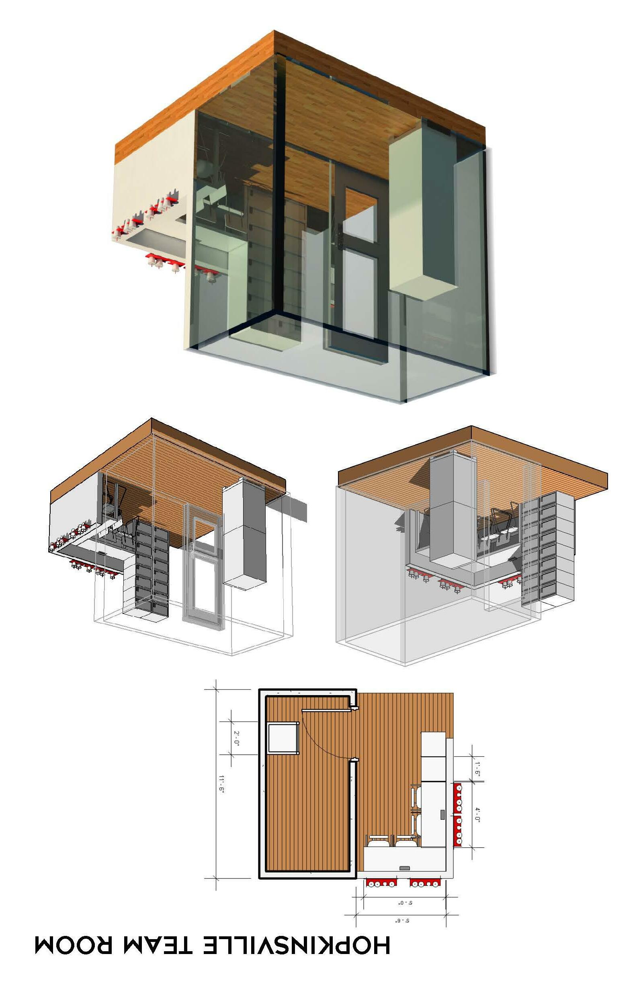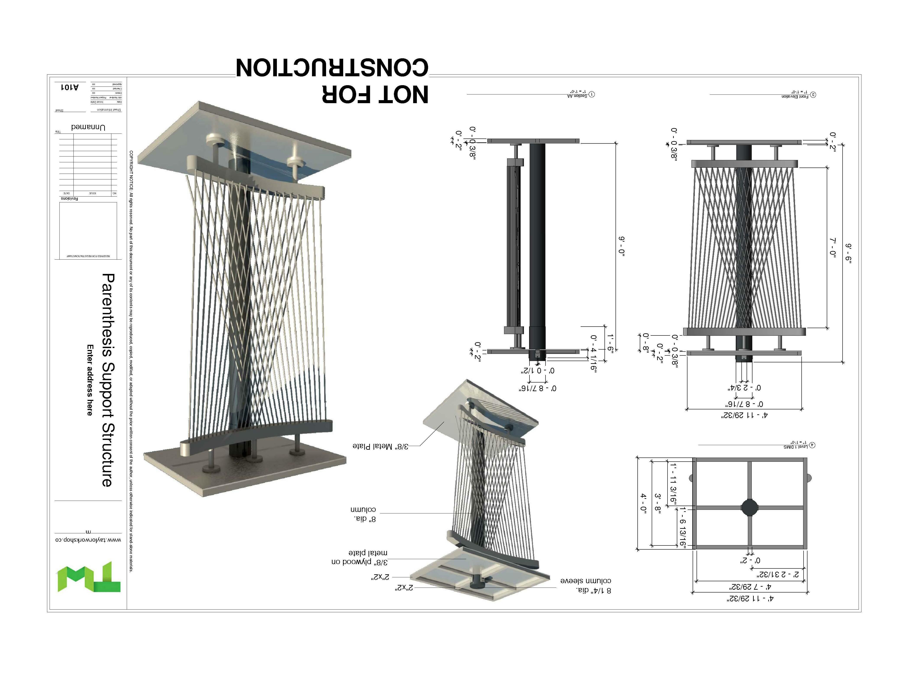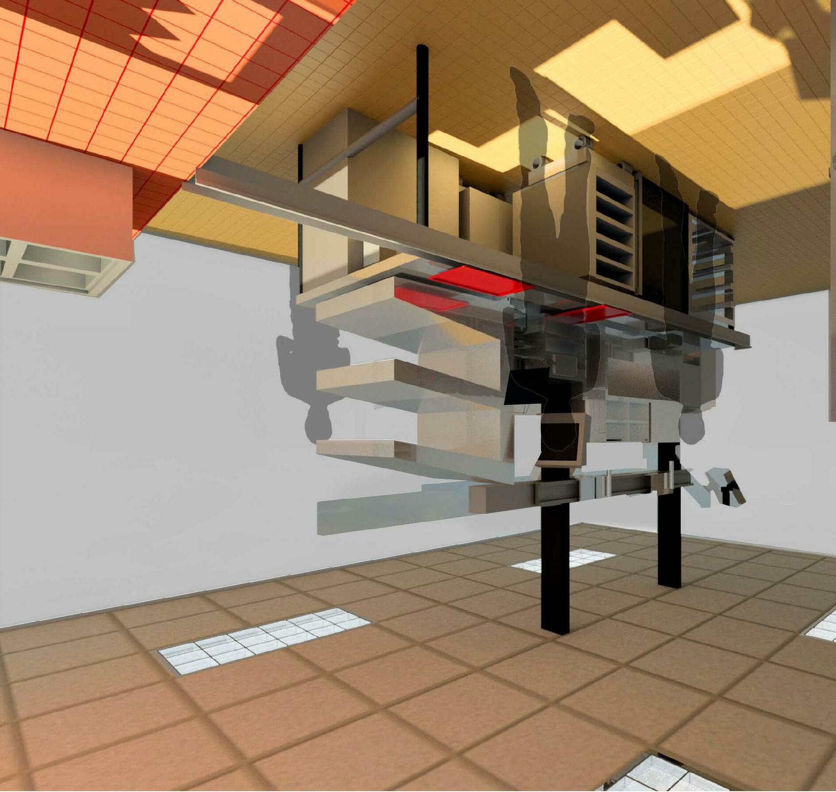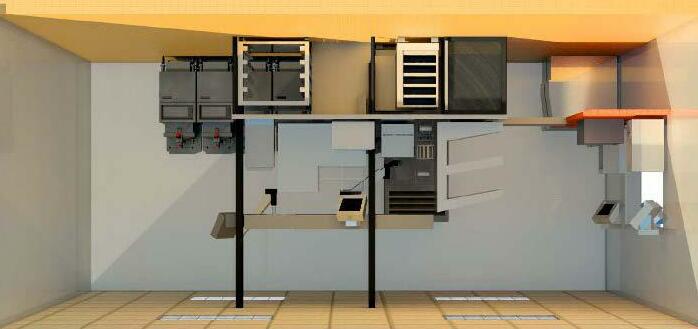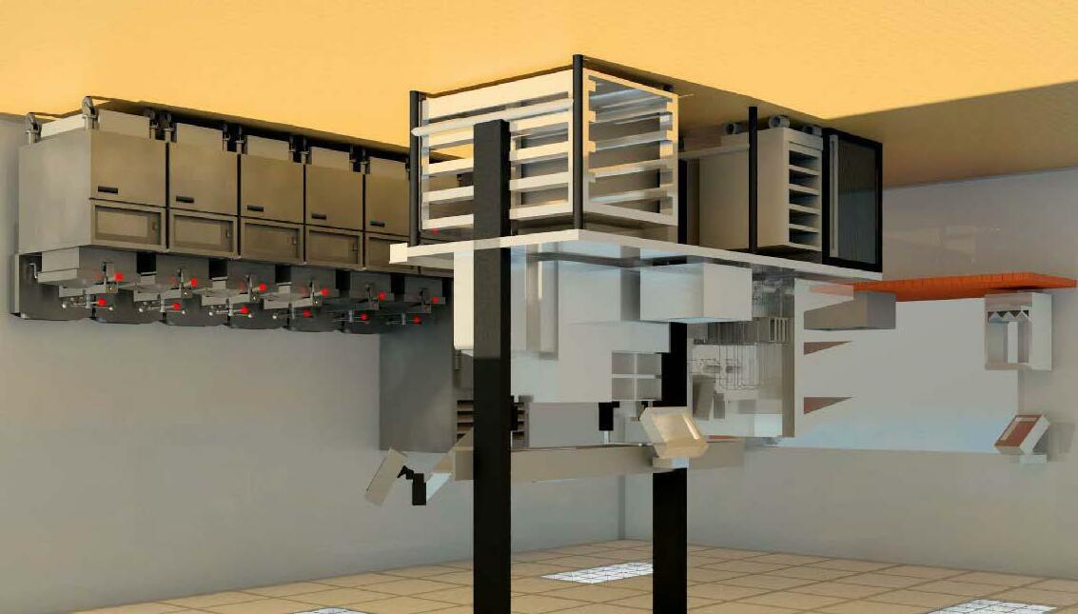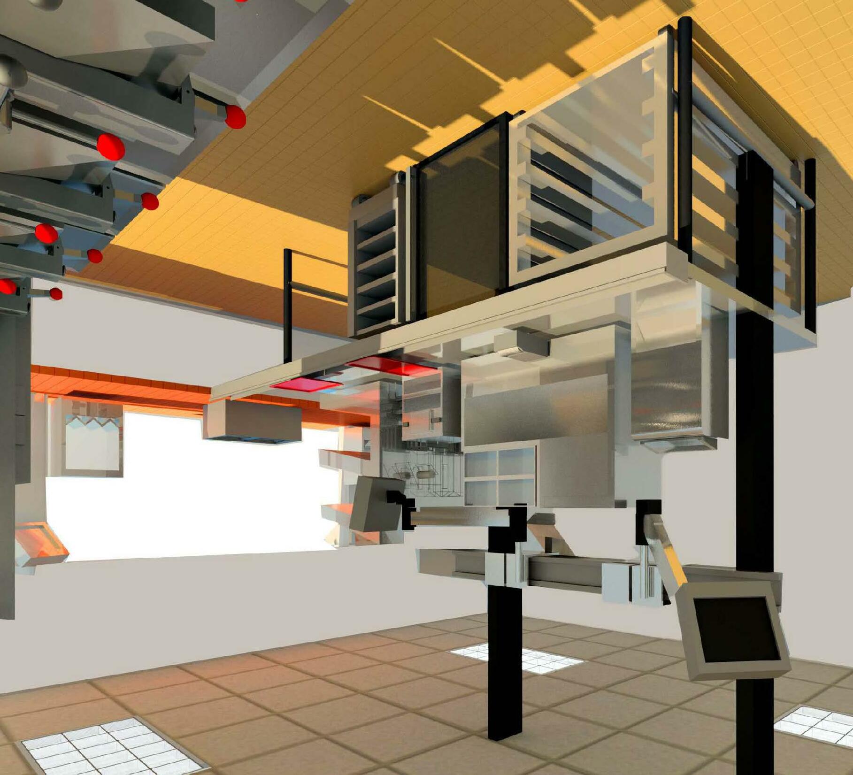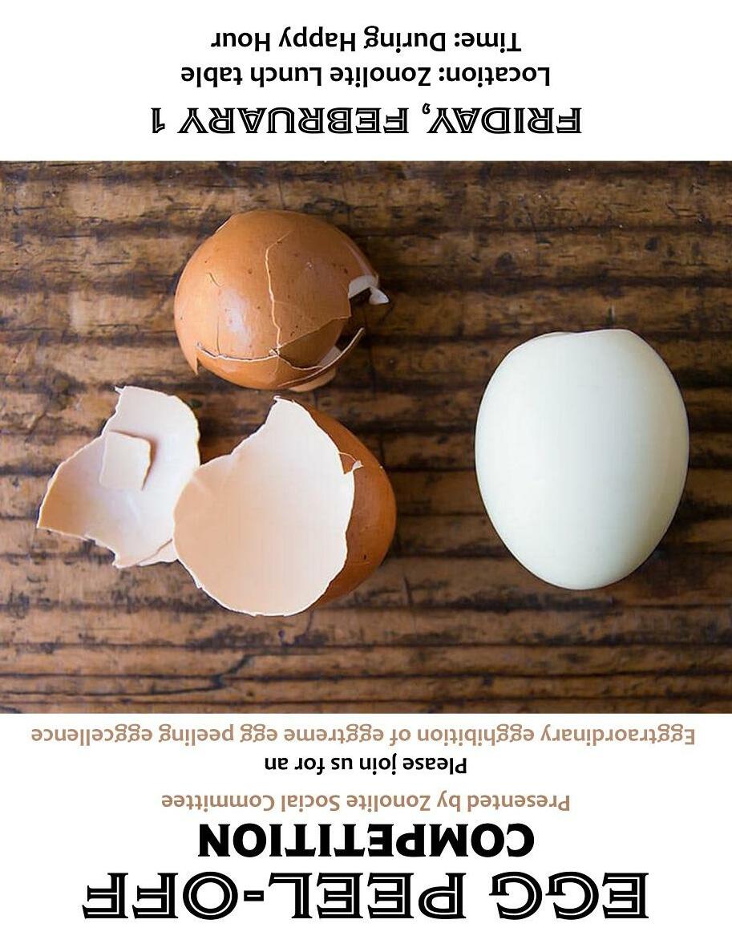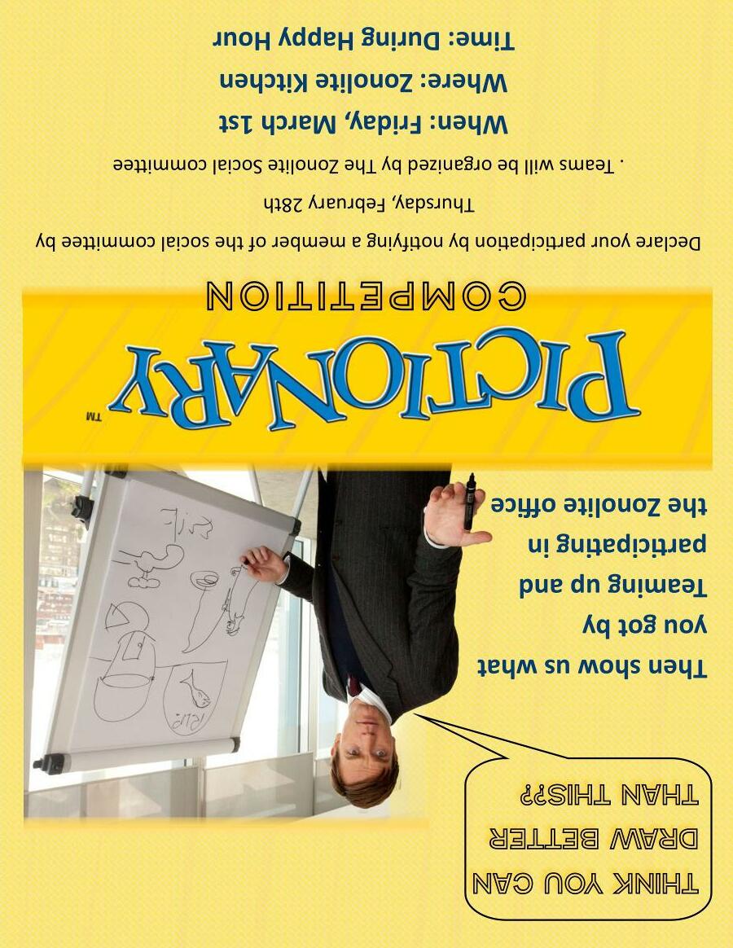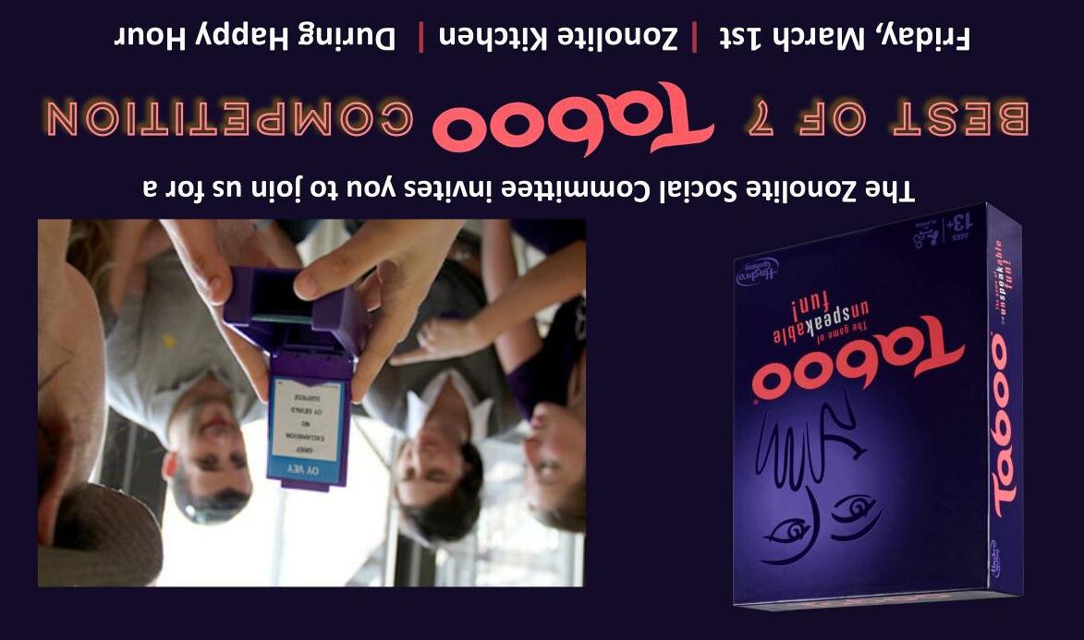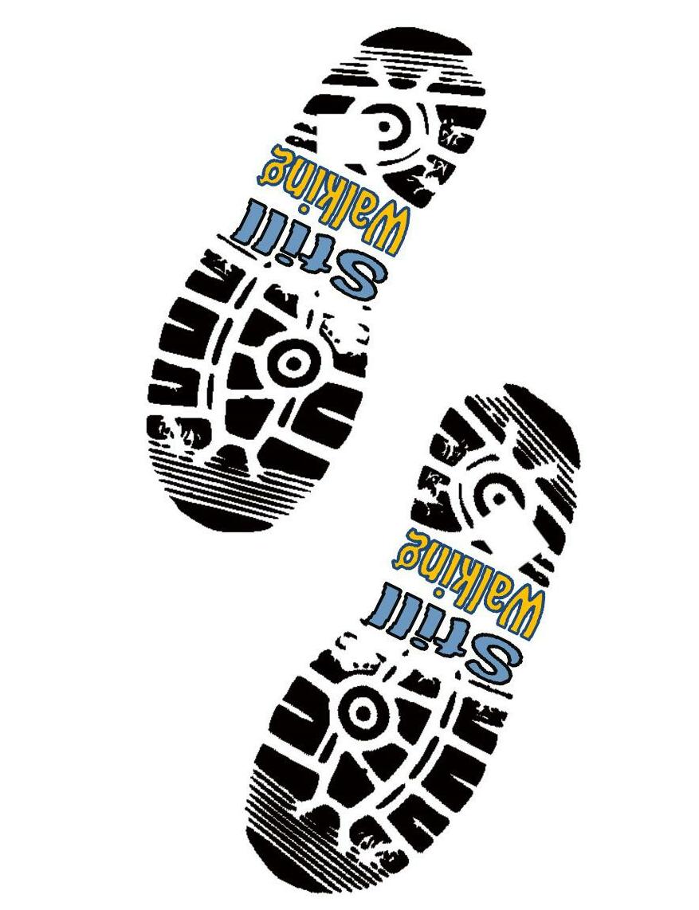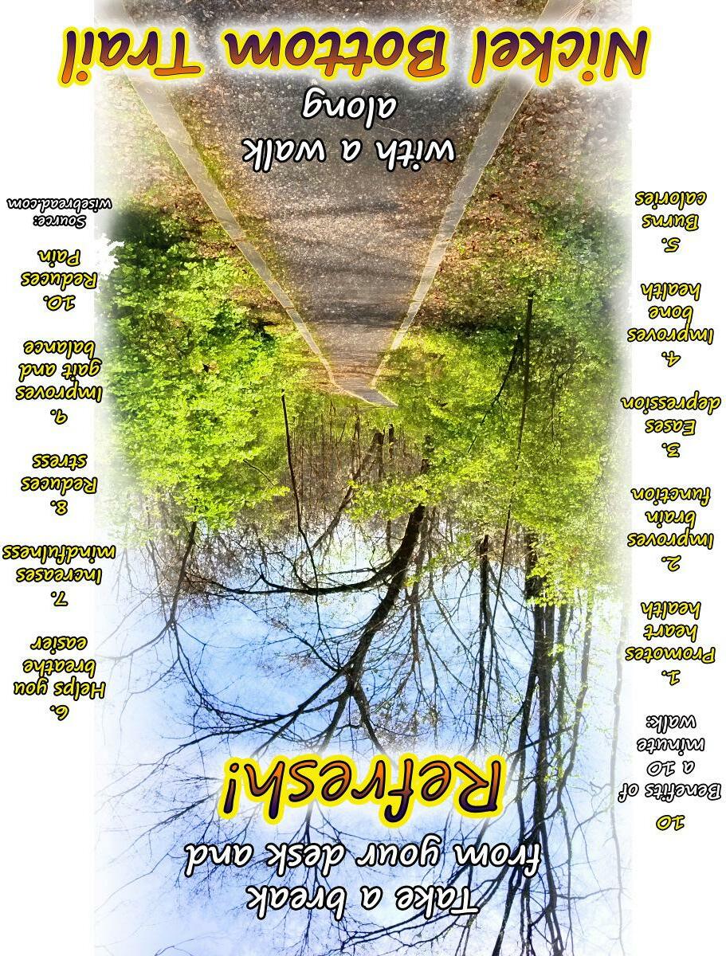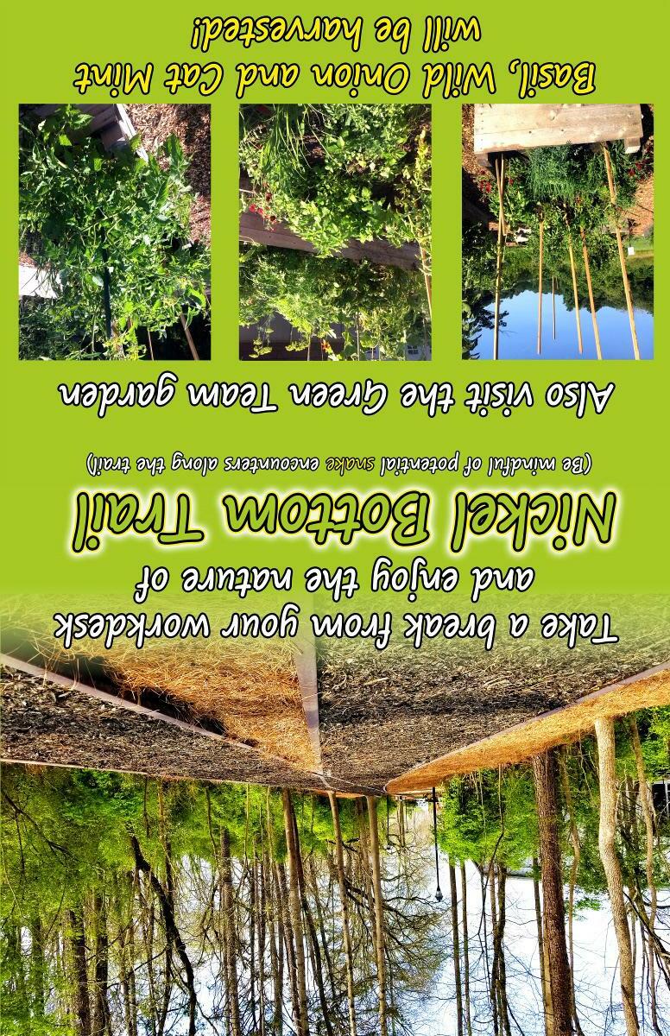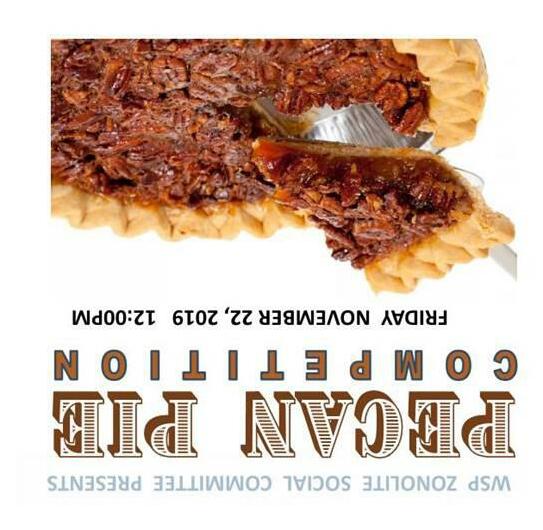Zachery Terry ARCHITECTURE
Select Professional Work WSP

NATIONAL INSTITUTES OF HEALTH VACCINE RESEARCH CENTERBUILDING 40A NORTH Bethesda, Maryland 65,000 Gross Square Foot Laboratory Facility expansion. Role: Architectural Designer and Production Support Services Provided: • Interior and Exterior Rendering and Editing • 3D BIM Modeling of Revit Equipment families • 2D Construction Detail Drawings • 2D Elevation Drawings • 3D and 2D Section Drawings Collaborative effort Project Rendering

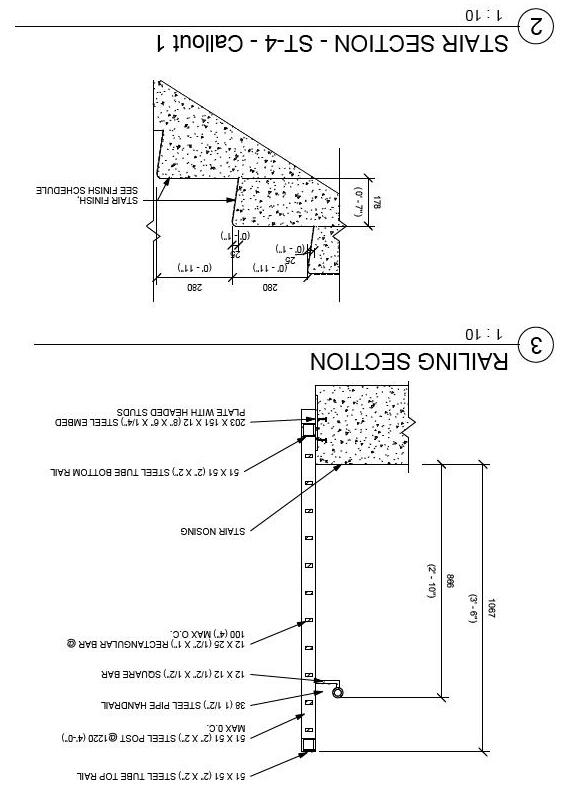




PAGE INTENTIONALLY LEFT BLANK

NEW YORK PUBLIC HEALTH LAB, New York, New York 230,000 Gross Square footage Laboratory facility Role: Architectural Designer and Production Support Services Provided: • Laboratory Programming • Laboratory Planning • Room Data Sheets • 3D BIM Modeling of Revit Equipment families Collaborative effort Project Rendering



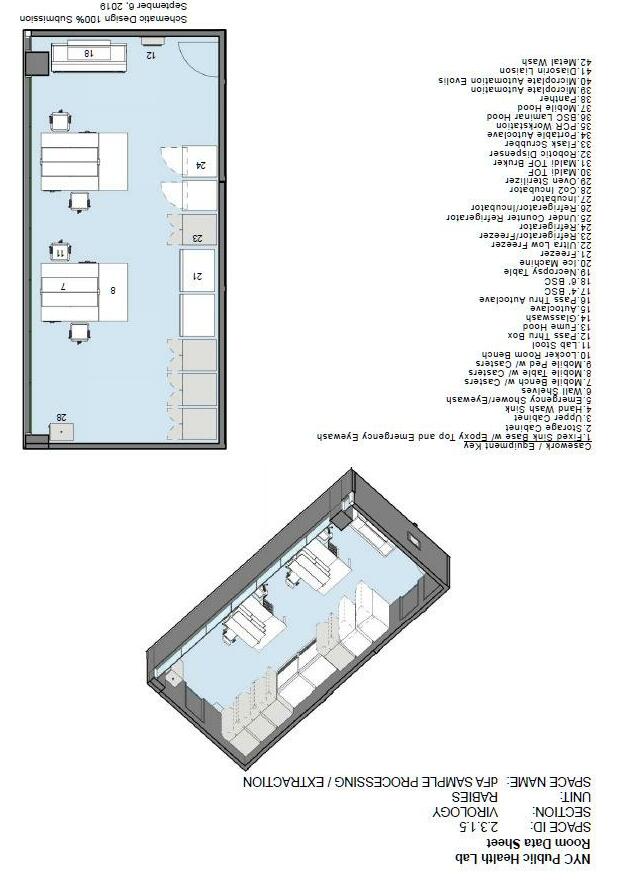
PAGE INTENTIONALLY LEFT BLANK
•
•


ALLIED HEALTH BUILDING
93,000 Gross Square. Footage Laboratory Education Facility Role: Architectural Designer and Production Support Services Provided: • Laboratory and Classroom Planning
3D BIM Modeling of Revit Equipment families
WIREGRASS GEORGIA TECHNICAL COLLEGE,
Valdosta, Georgia
•
2D Construction Detail Drawings
2D Section Drawings Collaborative effort Project Modeling







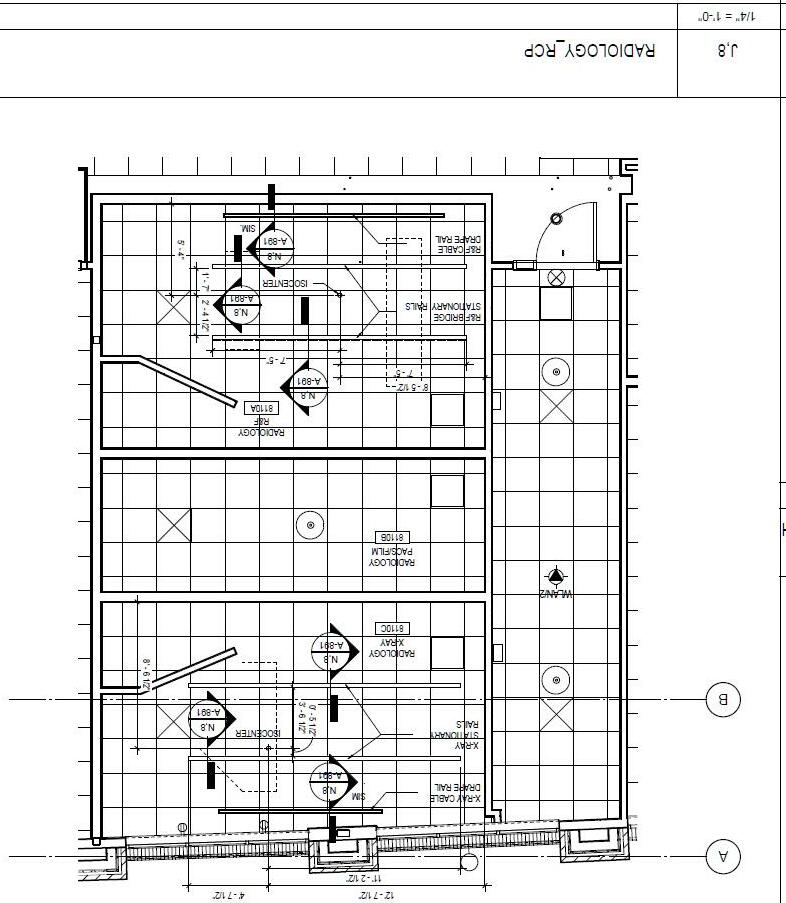


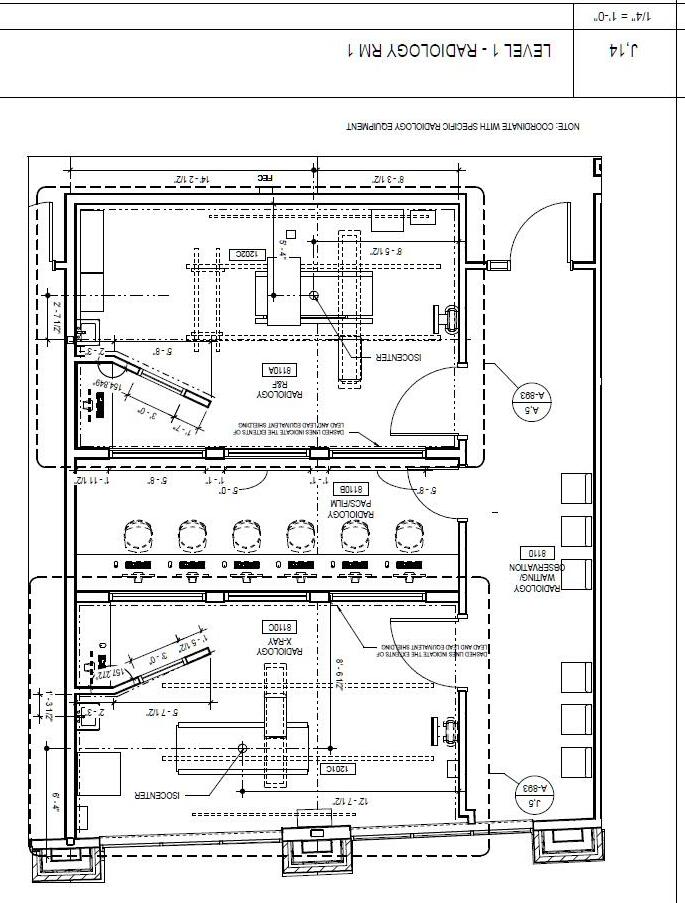

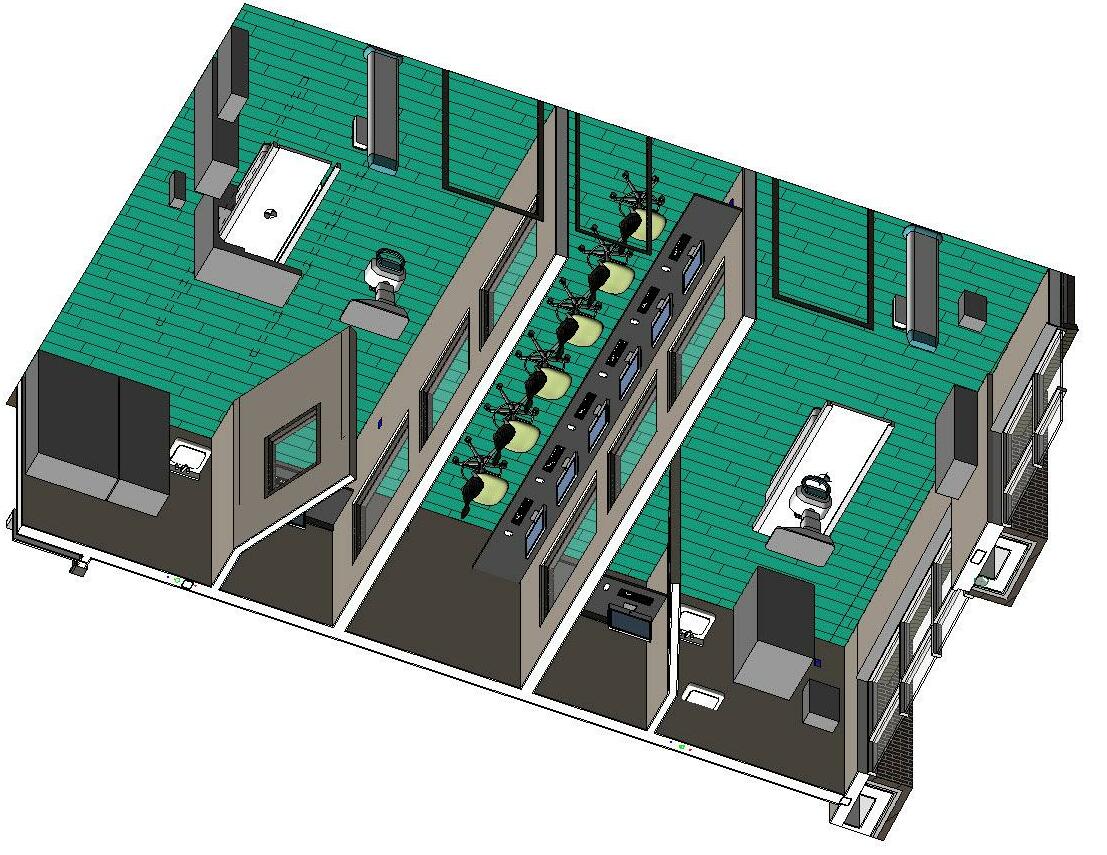
PAGE INTENTIONALLY LEFT BLANK

MEDCOM Sleep Suite Walter Reed Army Institute of Research (WRAIR) Fort Detrick-Glen Annex, Silver Springs, Maryland 5,000 Square Foot Sleep Study Suite renovation. Role: Project Architect and Architectural Designer Services Provided: • Multidisciplinary Coordination • Vendor and Contractor Coordination • Construction Document Management • 3D BIM Modeling of Revit Equipment families • 2D Construction Detail Drawings • 2D Elevation Drawings • 2D Section Drawings










PAGE INTENTIONALLY LEFT BLANK
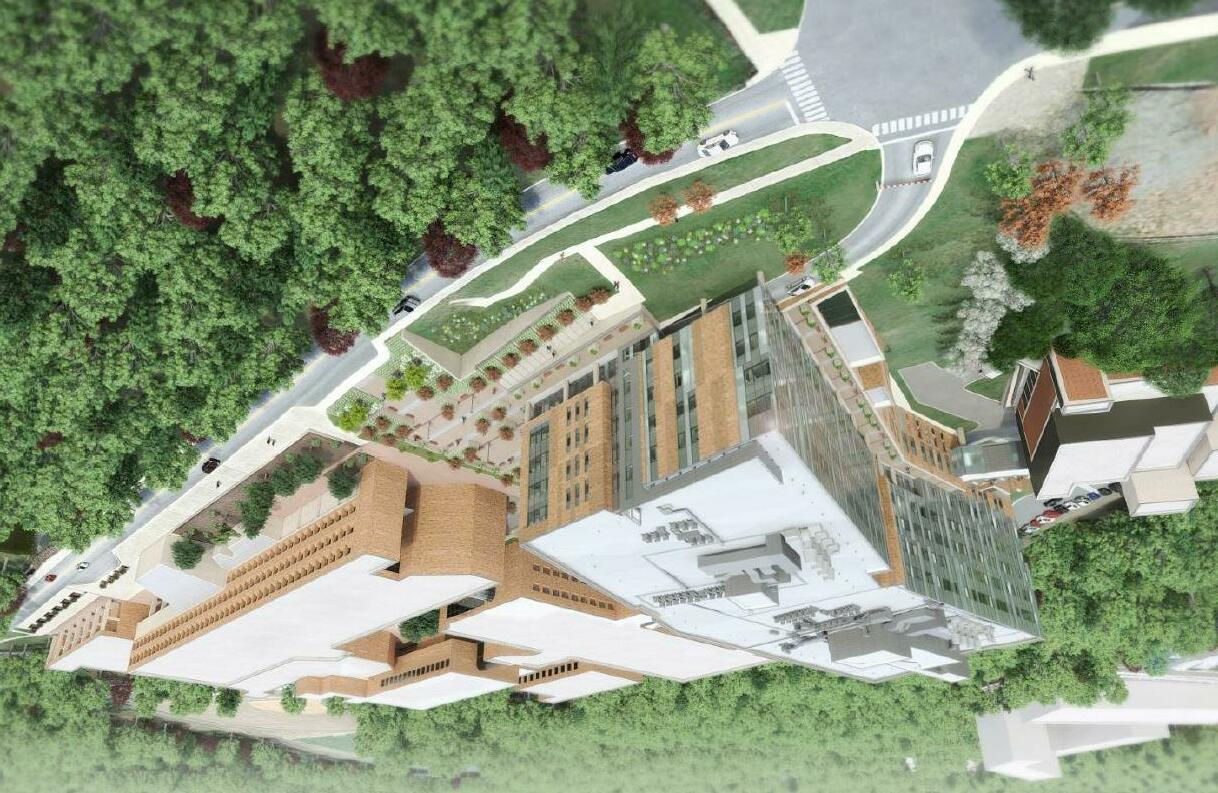
Role: Architectural Designer and Production Support Services Provided: • Laboratory Planning • 3D BIM Modeling of Revit Equipment families • Radiology Suite Planning & Design Collaborative effort Project Rendering
Uniformed Services University of Health Sciences (USUHS) Education and Research Building, Bethesda, Maryland 477,000 Gross Square. Footage Education and Research building.
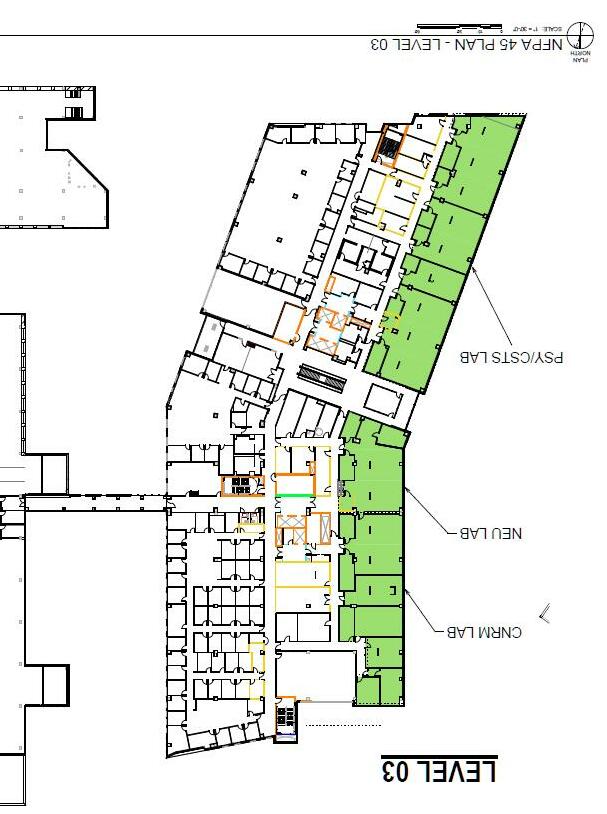
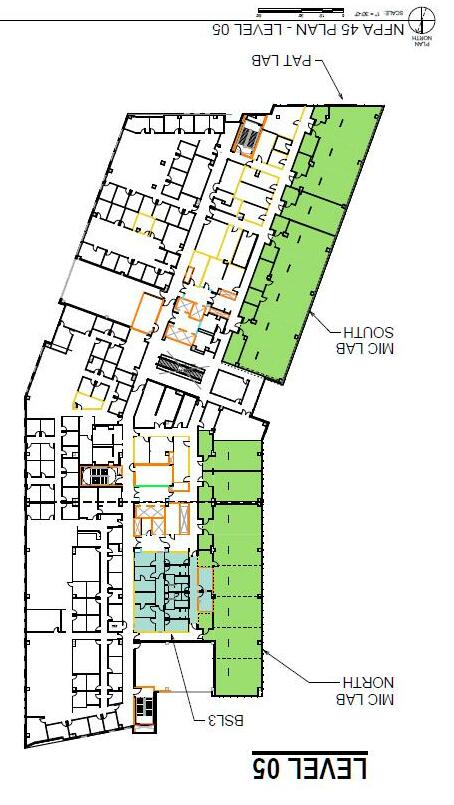


PAGE INTENTIONALLY LEFT BLANK

