




4 __ IN-TEMPORALITY // Hotel






4 __ IN-TEMPORALITY // Hotel
A passionate environmental and interior design student with an intersection of architecture, 3D visualizations, and fashion. My design philosophy centers on creating designs that intricately connect with human emotions, fostering diverse perspectives.
I am driven by the belief that spaces are more than pyhsical structures, they are emotional canvases that influence human experiences. Through my studies, I delve into the intricate connection between built forms and human emotions, striving to create environments that evoke specific feelings and foster diverse perspectives.
May 2024 - Current
July 2022 - August 2022
September 2022 - Current
INTERN DESIGNER II BY IV DESIGN
INTERN DESIGNER SANDER DESIGN LANDSCAPE ARCHITECTURE
https://issuu.com/zacharyrubiales/docs/portfolio zachary.rubiales03@gmail.com 6472133731
September 2021 - May 2023
January 2025 - May 2025
VICE PRESIDENT RENDERED - ARCHITECTURE CLUB
STUDENT REP SHOES OFF COLLECTIVE
VOLUNTEER OCADU GRADEX 2025
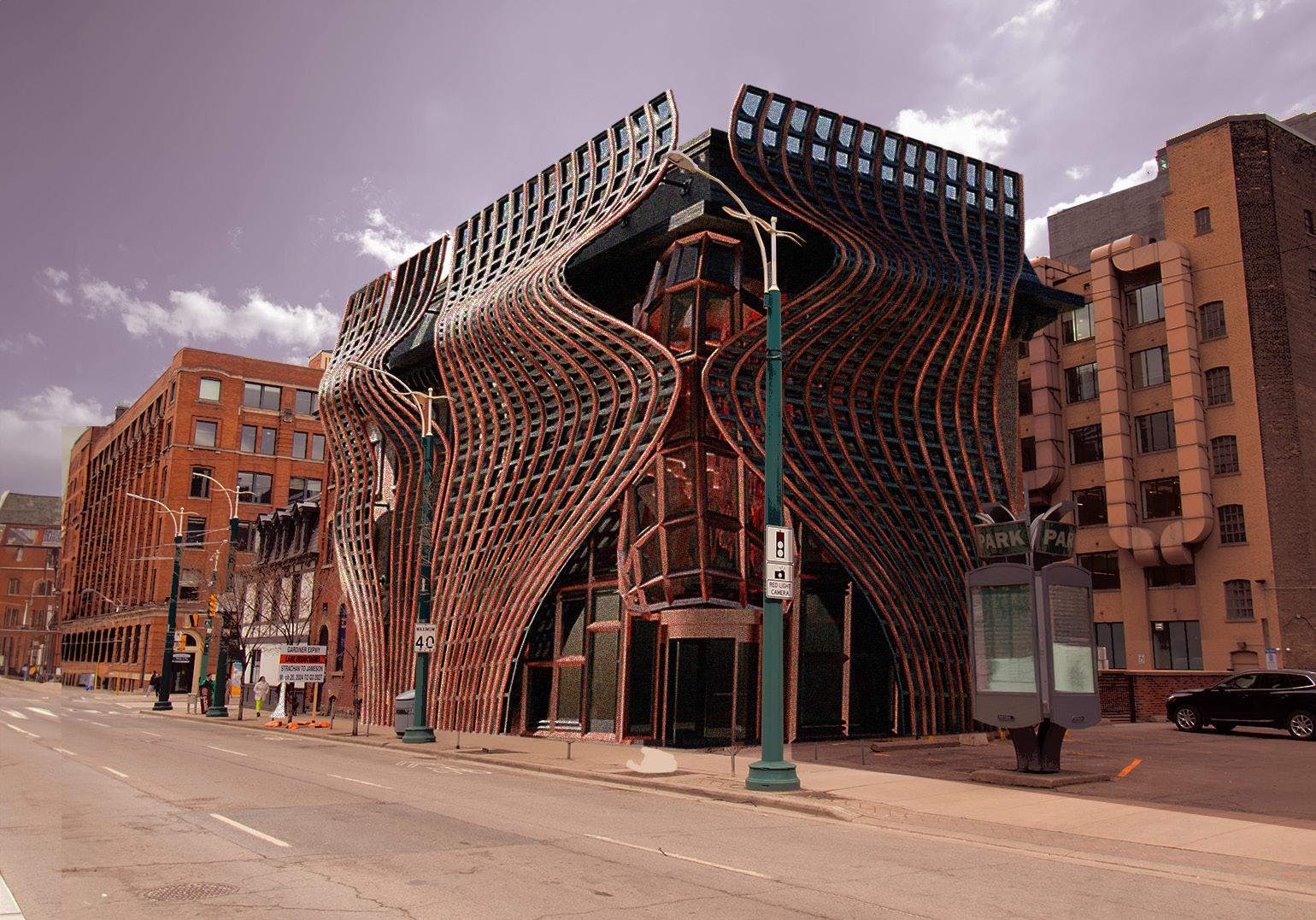
460 King St. W Toronto
Year: 2024
School work
The hotel revolves around detachment from time. Taking inspiration from the liberating feelings of vacation and its transformative essence where the boundaries of space and time dissolve.
The architectural facades mimic the interweaving lines of time, creating a deliberate departure from routine. The exterior reflects the outside space, resembling the user’s past timeline, while the interior resembles the start of their departure from their previous selves. The hotel is a retreat from the guests' everyday life
Softwares: Blender 4.0, Revit 2023, AutoCAD 2022, Rhino 7, Photoshop, Illustrator
A state of disconnect from one’s sense of time and space.
An unconscious state of transience, a catalyst of both connection and separation.
As one walks through the place where time doesn’t exist, they find themselves focusing on the remain ing existent. A hotel that transcends chronology, one that allows its users to get lost in a moment.
They find themselves basked in the ephemeral joy of ignorance.
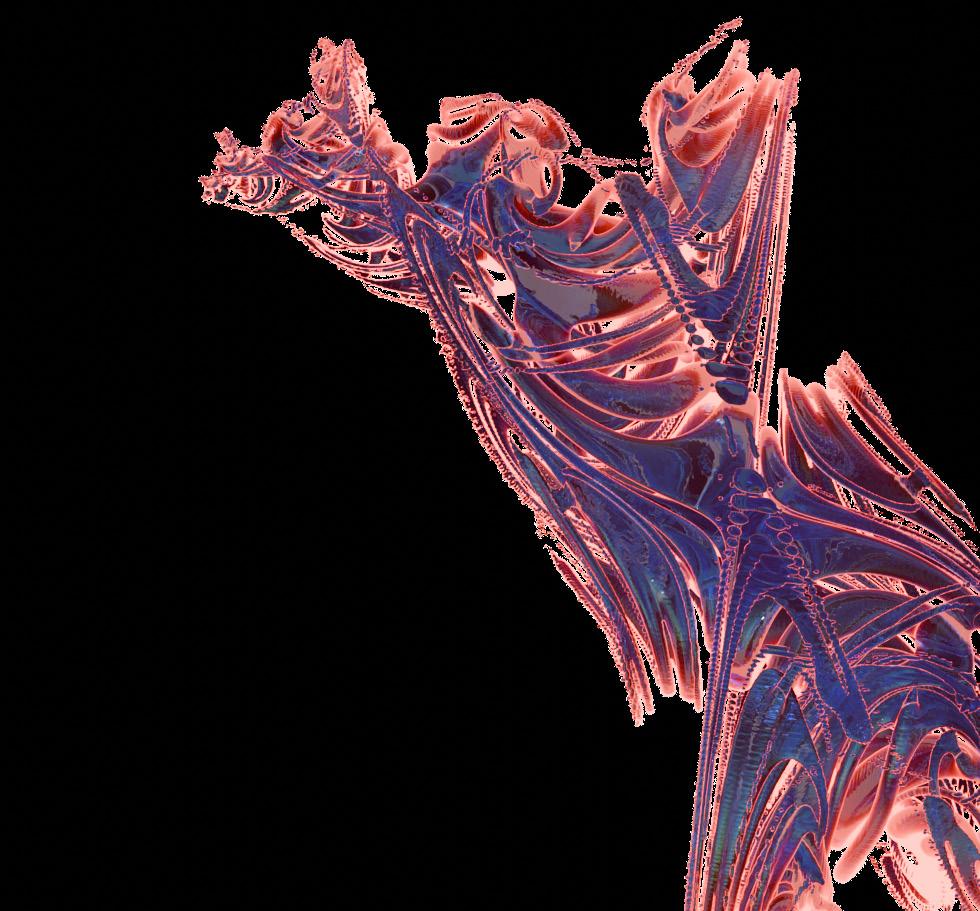
The architectural facade mimic the interweaving lines of time, creating a deliberate departure from routine. The exterior reflects the outside space, resembling the user’s past timeline, while the interior resembles the start of their departure from their previous selves. The facade is also made of copper, which turns green over time and further illustrate the passage of time.


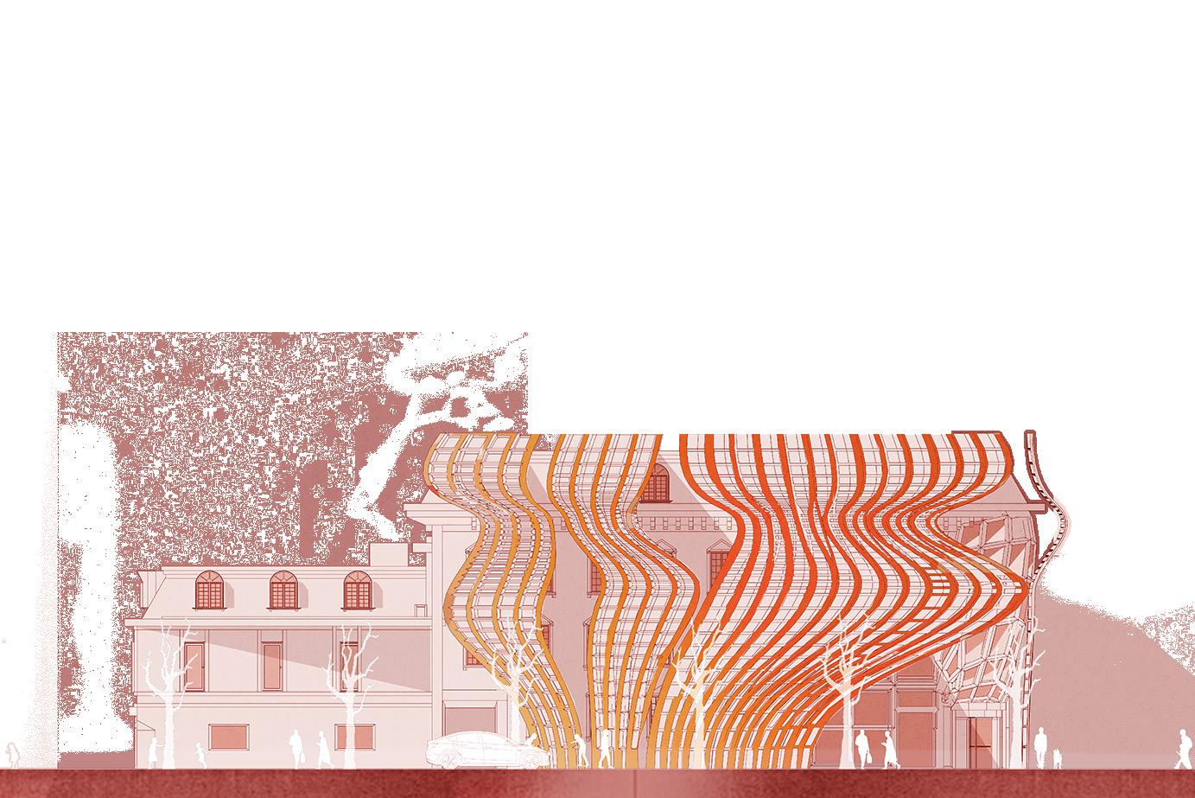
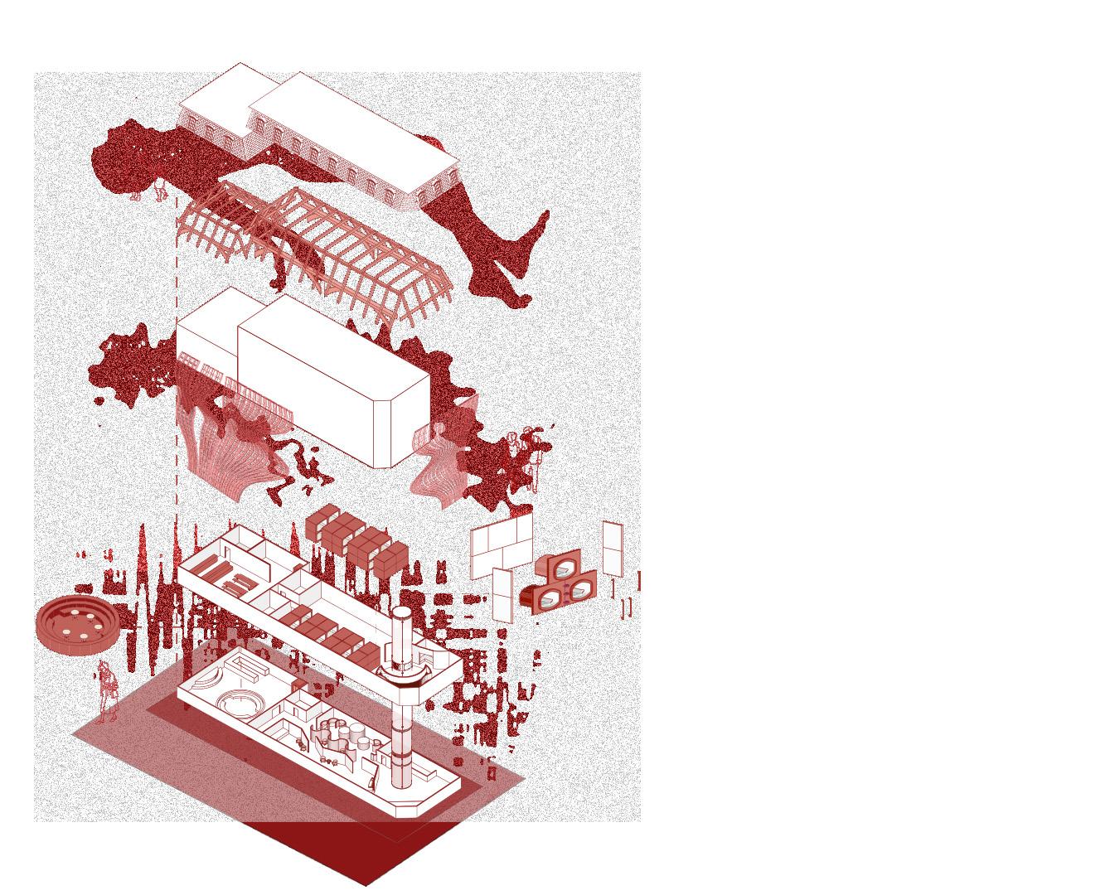
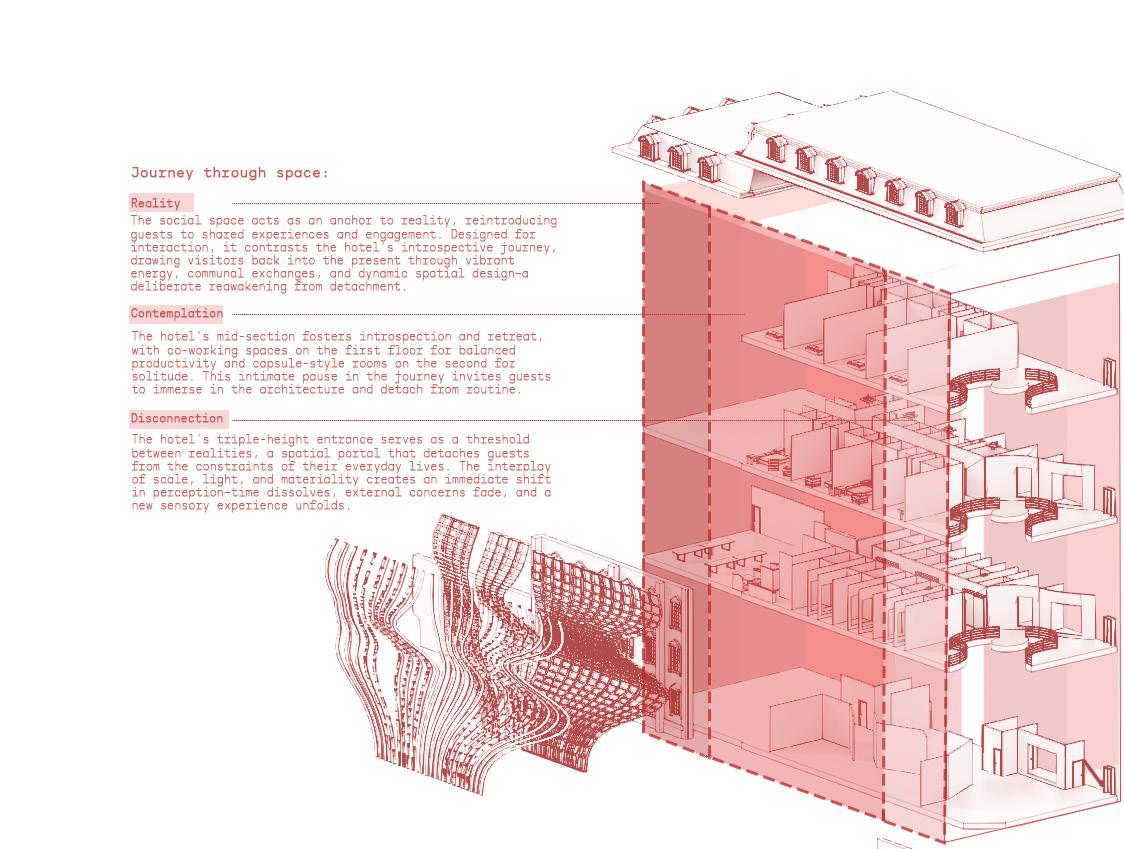
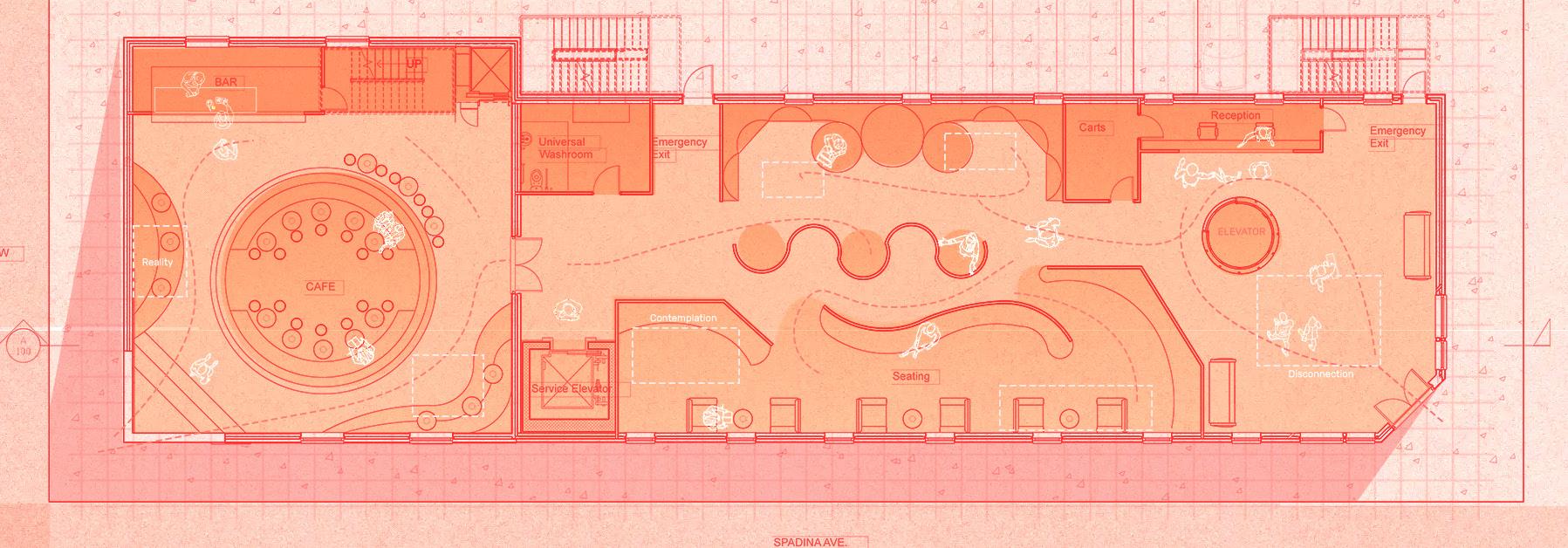



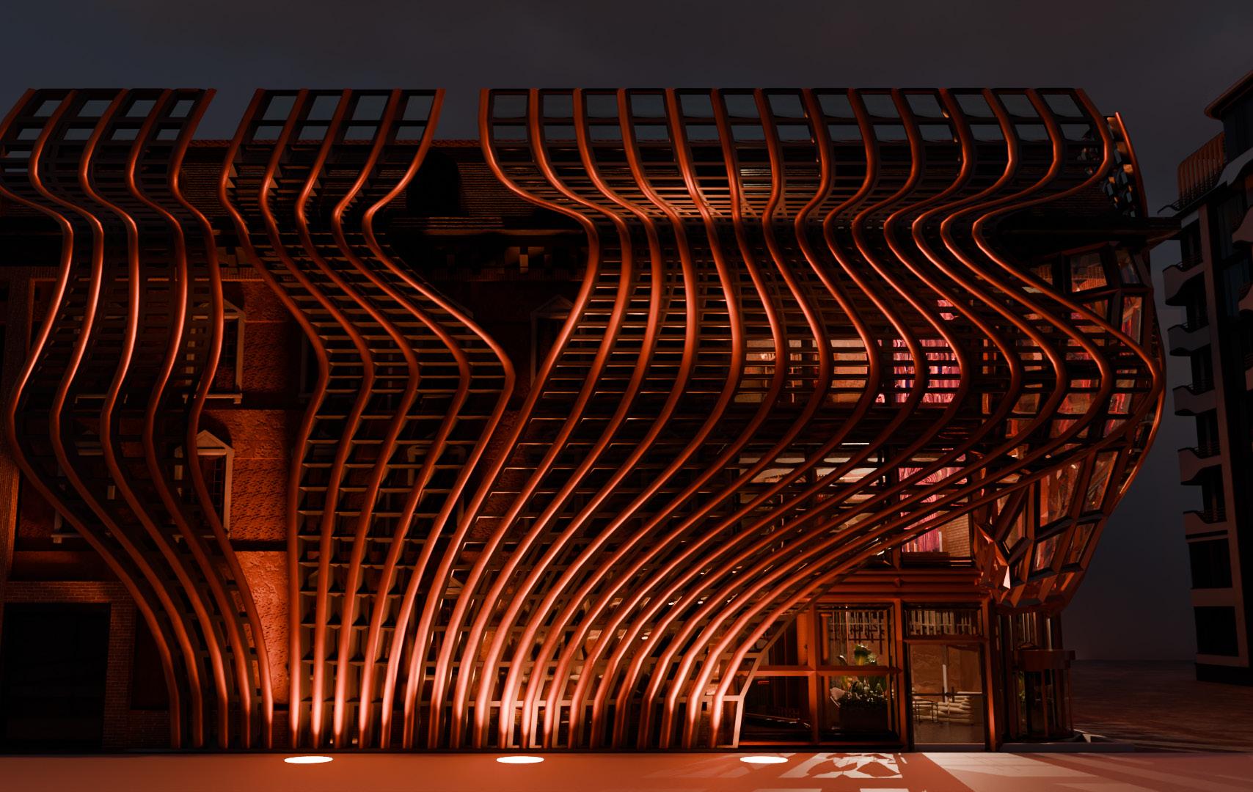
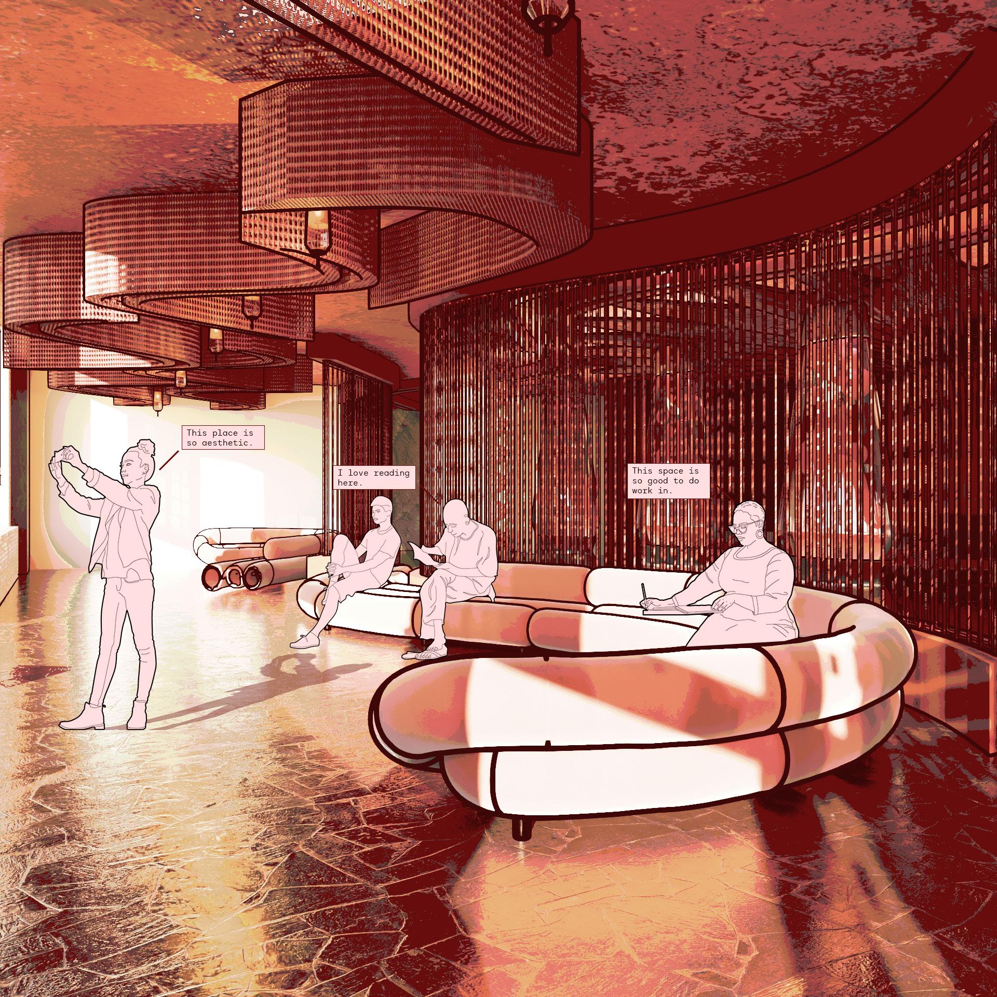
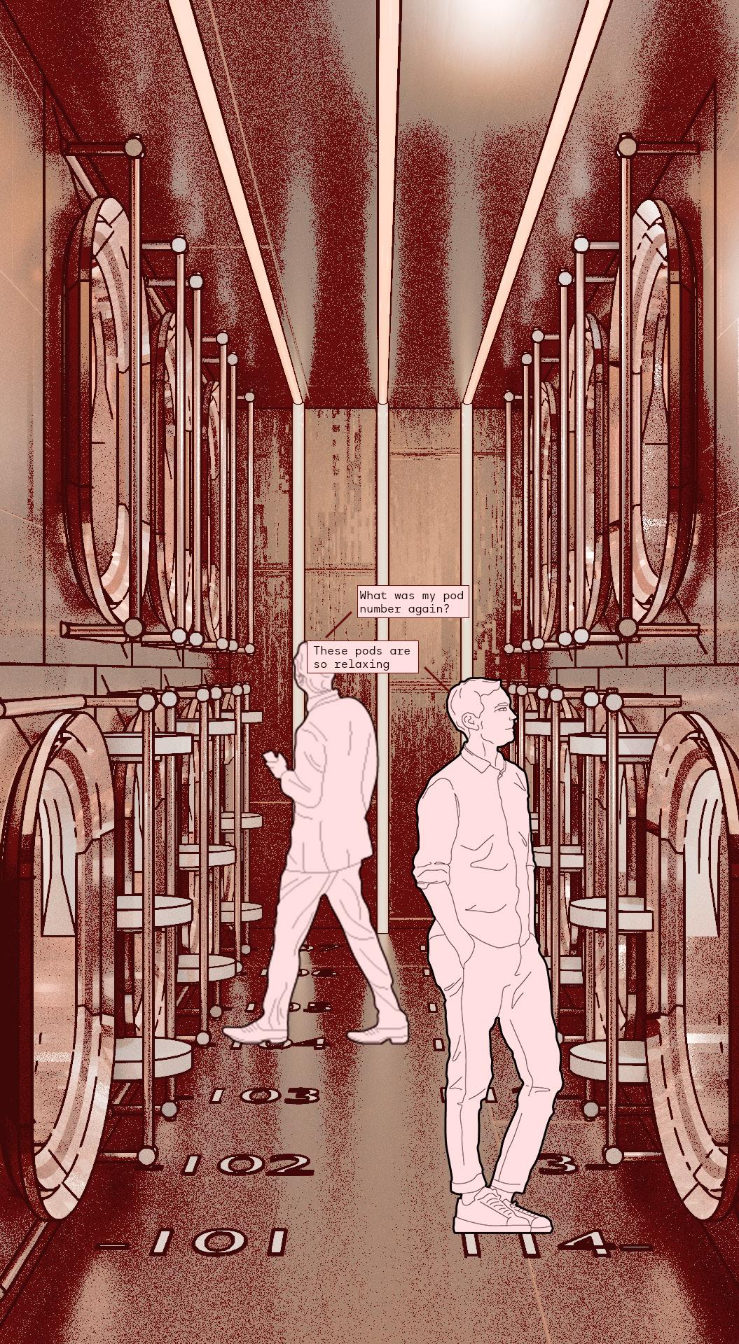
Annapurna Base Camp, Nepal
Year: 2024
Competition
"Steel Nest" is a modular home that is constructed using pre-fabricated lightweight steel panels. The house focuses on modularity, transportability, and unwavering durability, just like a steel nest.
The steel nest is engineered to be transportable while being able to withstand the most demanding conditions, this modular home is a fortress against heavy weather and rough landscapes, and epitomizes the perfect blend of form and function for contemporary living, offering a resilient and versatile sanctuary for those on the move.
Softwares: Blender 4.0, Revit 2023, AutoCAD 2022, Rhino 7, Photoshop, Illustrator
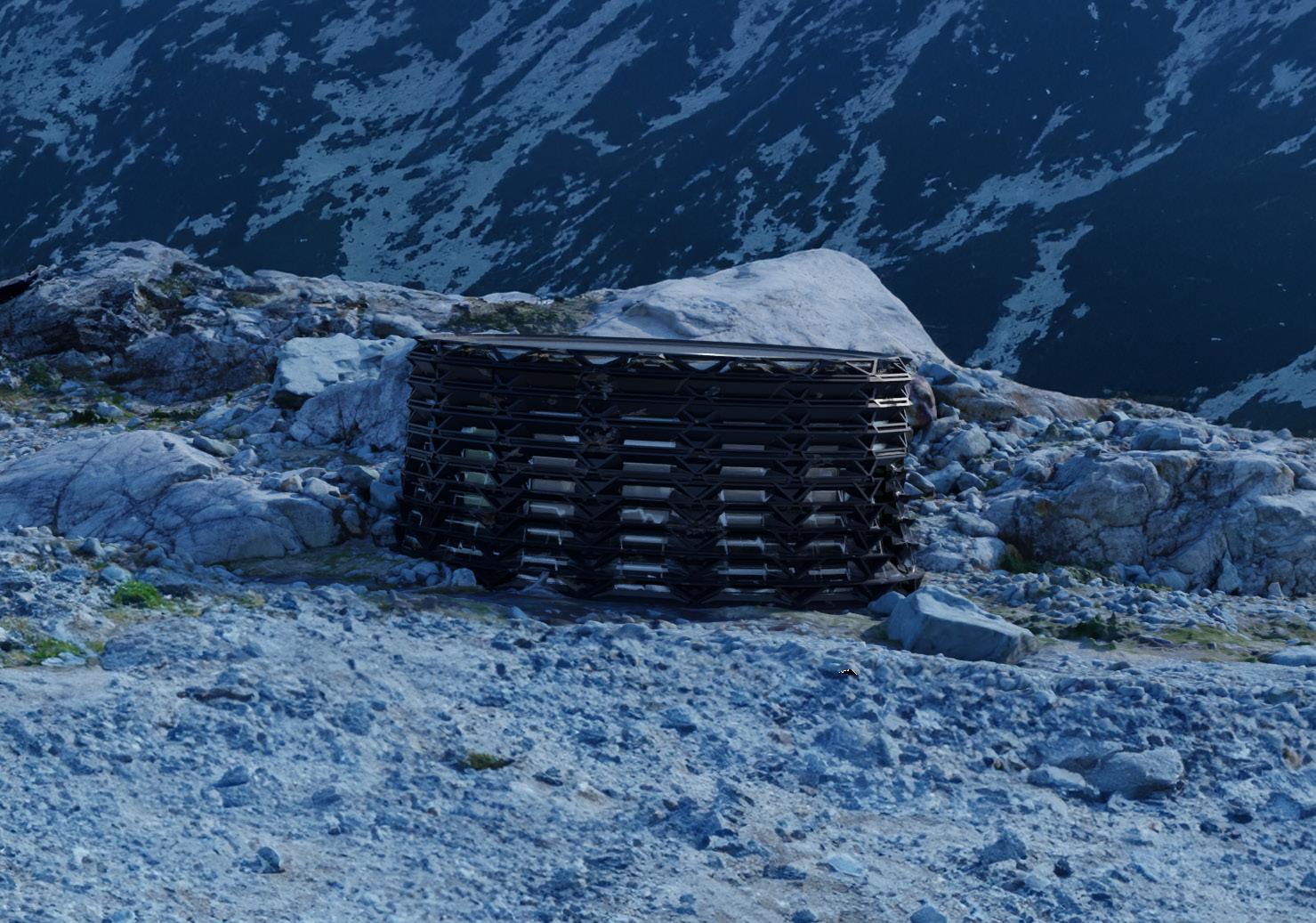
.
Resilience, Modularity, Compatibility, Mobility
At its core is a modular centre system. Unfold the bed, and it reveals a concealed storage system that maximizes space without compromising comfort. The house is made of components that can quickly be taken down and built using a clamping system.
The exterior is made up of prefacbricated components that seamlessly clamp together and form a secure structure. Lightweight steel panels construct the roof and ensures structural integrity. The floor component of the house contributes to the house's modular design and digs into the ground for stability.
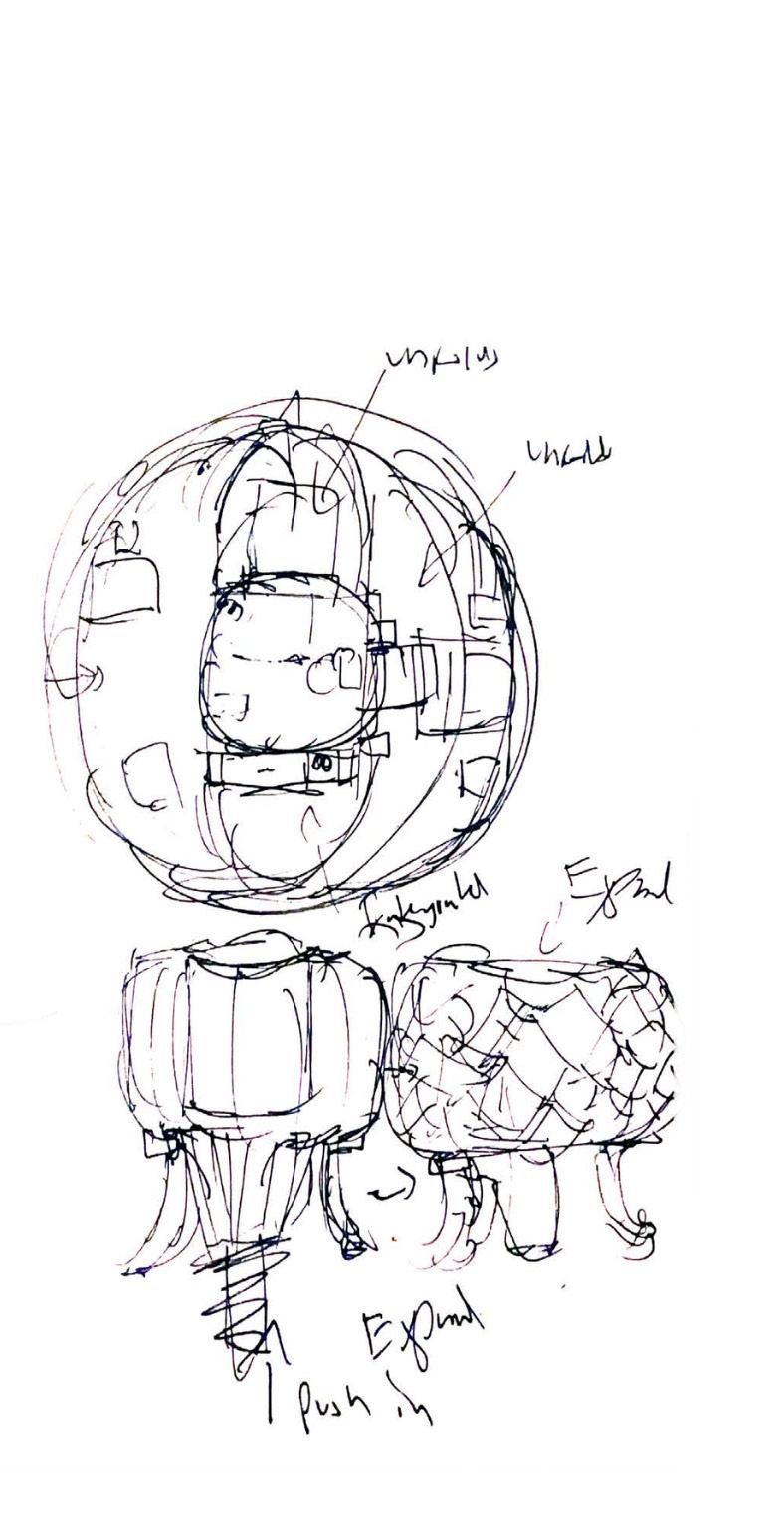
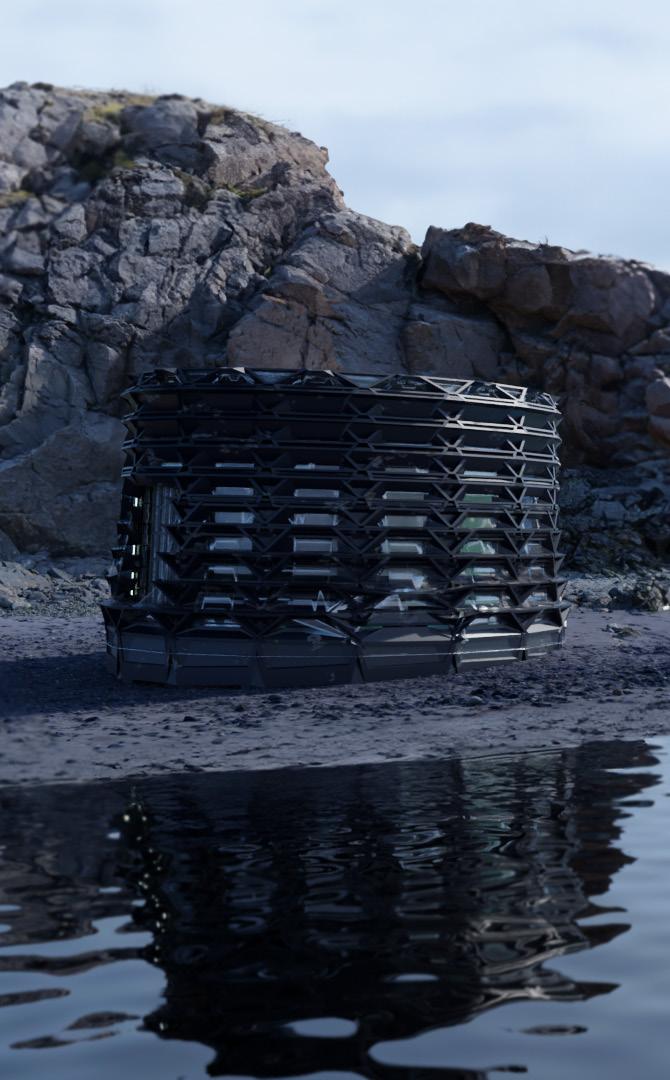
Lightweight Steel Panel
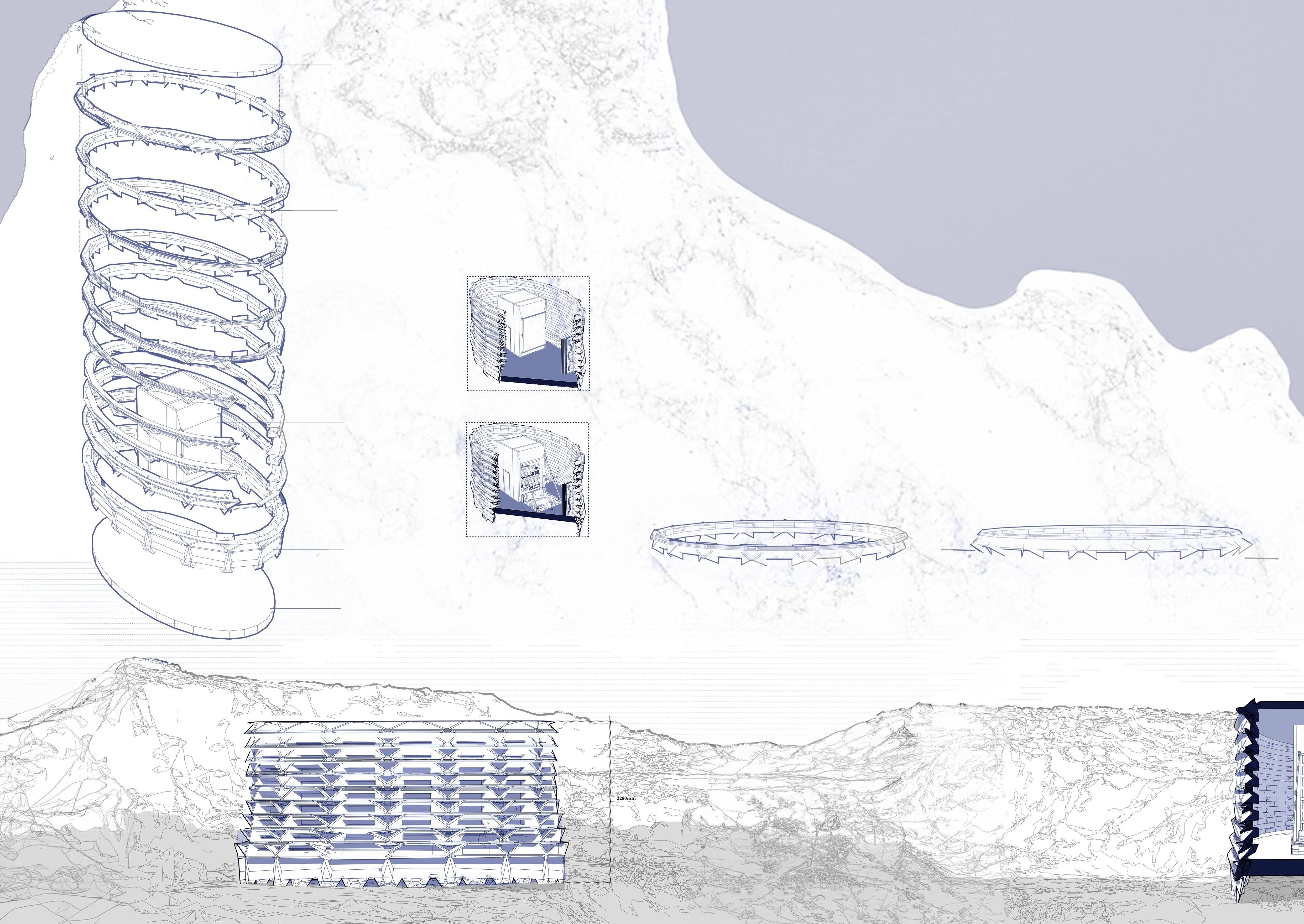
Pre-Fabricated Steel Modules
Centre Modular System
Pre-Fabricated Steel Ground Module
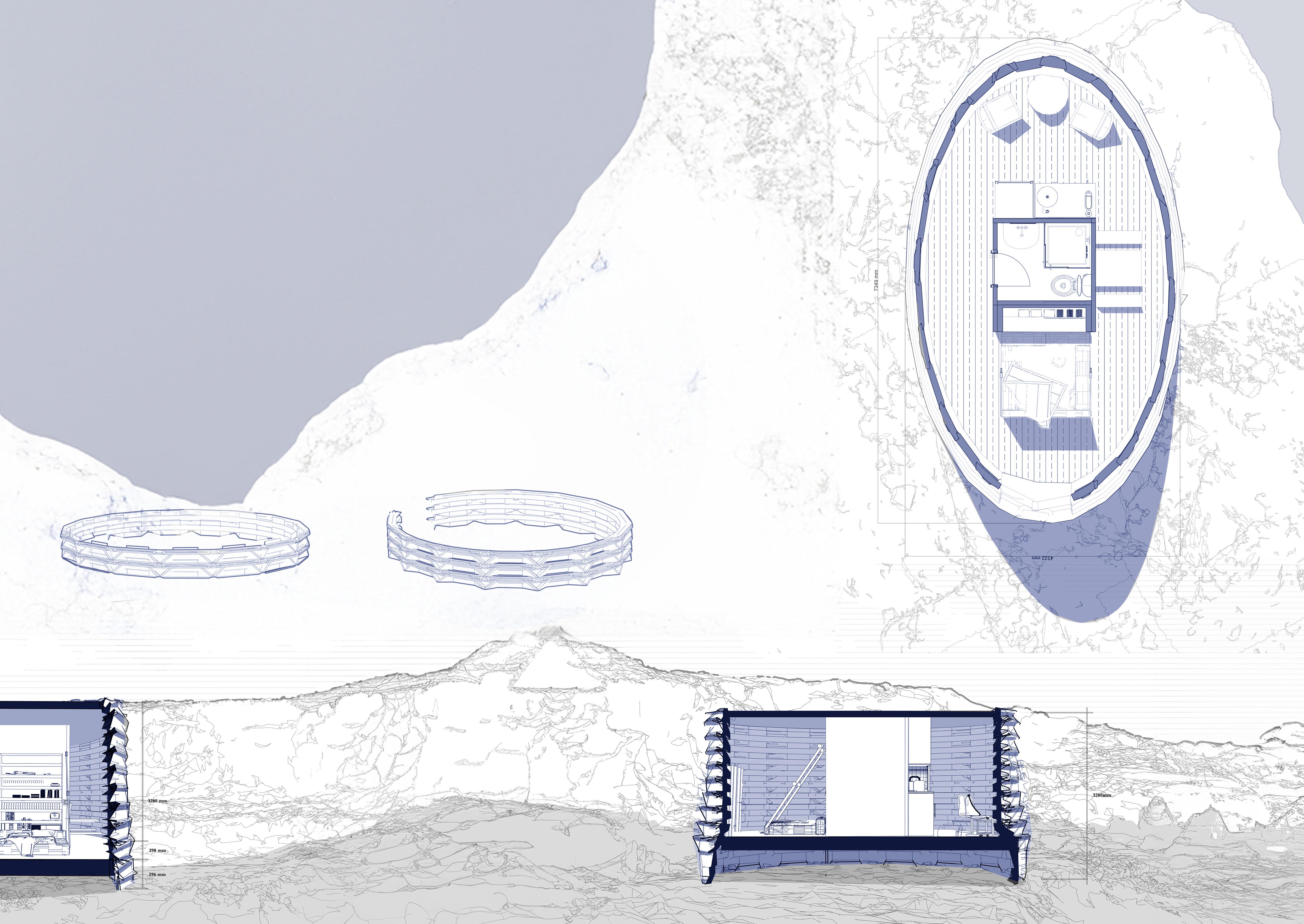
291 Dufferin St Toronto, ON Year, 2023
School Work
The "Dragoncurve Community Centre" is designed to explore the complex and self similar patterns that emerge from the interaction of people, inspired by the structures of fractals, the building is a hub for dialogue, collaboration, and co-creation among individuals from diverse backgrounds and perspectives.
Human interaction can be related to fractals in that they both exhibit self-similarity and complexity at different scales. Like fractals, conversations and social interactions can have repeating patterns an structures, with smaller interactions or conversations mirroring larger ones.
Softwares: Blender 4.0, Revit 2023, AutoCAD 2022, Rhino 7, Photoshop, Illustrator
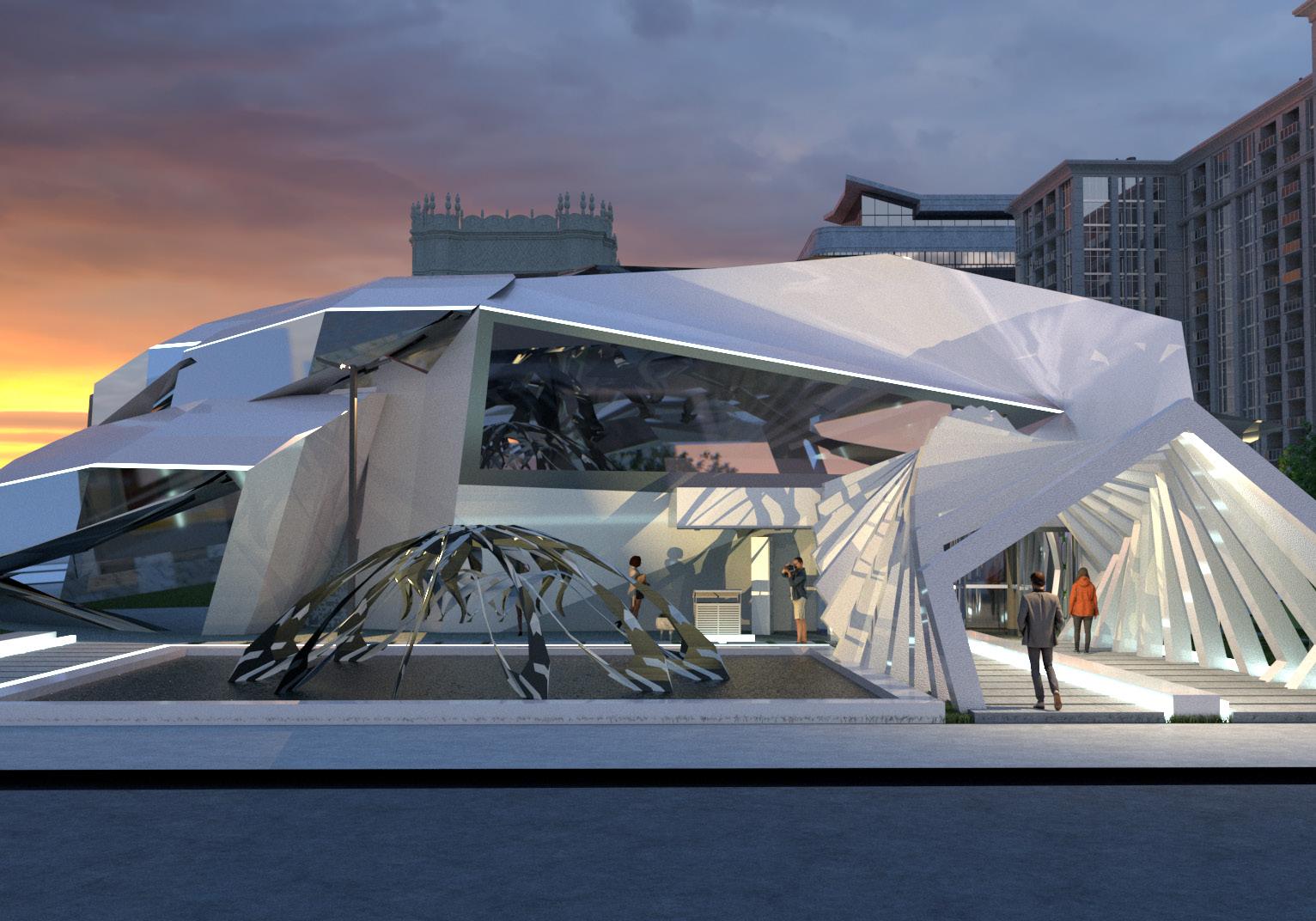
.
Human Interaction, Fractals, Collaboration, Social Space
The structure of the community centre is focused on the repetition seen in mathematical fractals despite its different scales. The entry sequence provides a preliminary introduction that offers a tantalizing glimpse of the fractal-themed community centre, going through a parabolic pergola that leads into the entrance of the building.
It also includes a fractal inspired facade, that reflect the interconnectedness of the individuals within the space and the unpredictable behaviour of human interactions. The interior includes a repeating fractal installation, mimicking the exterior of the building, with tendrils entrancing those who enter to its programs, designed to accommodate and encourage many different types of interactions.
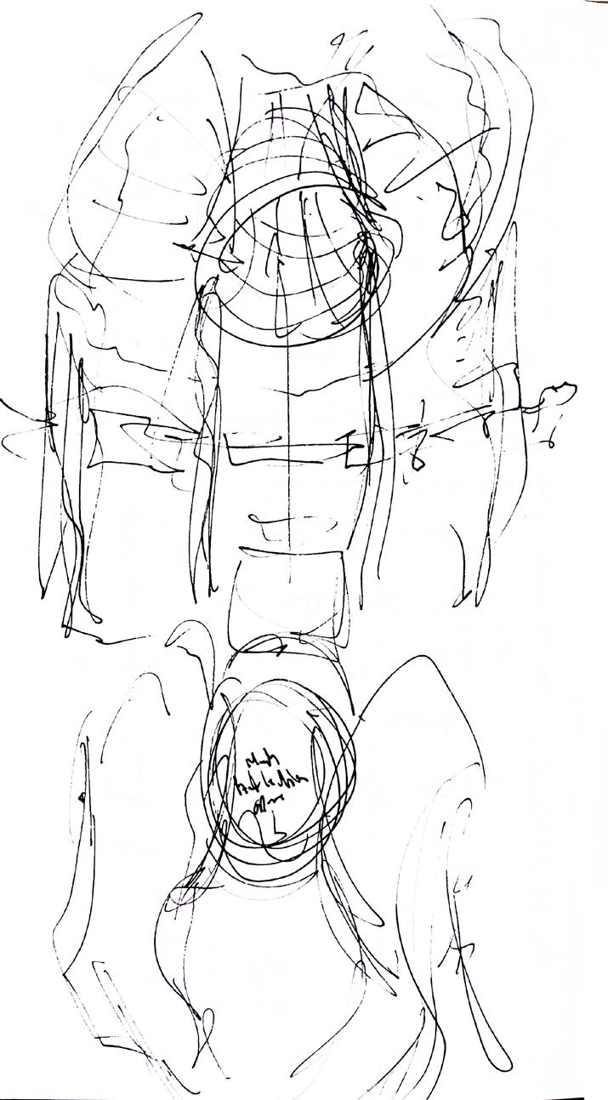
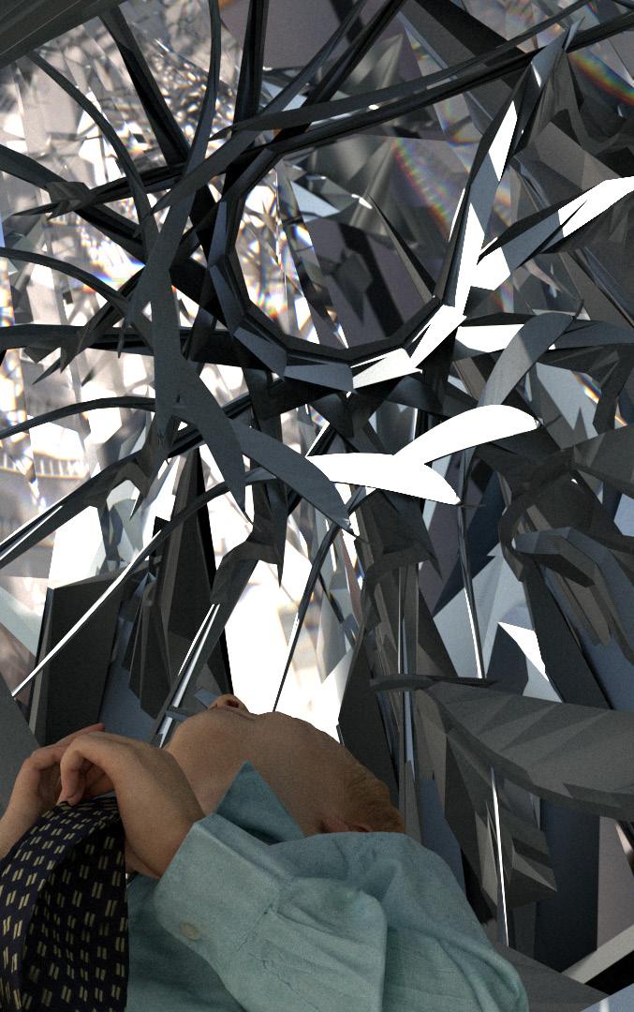
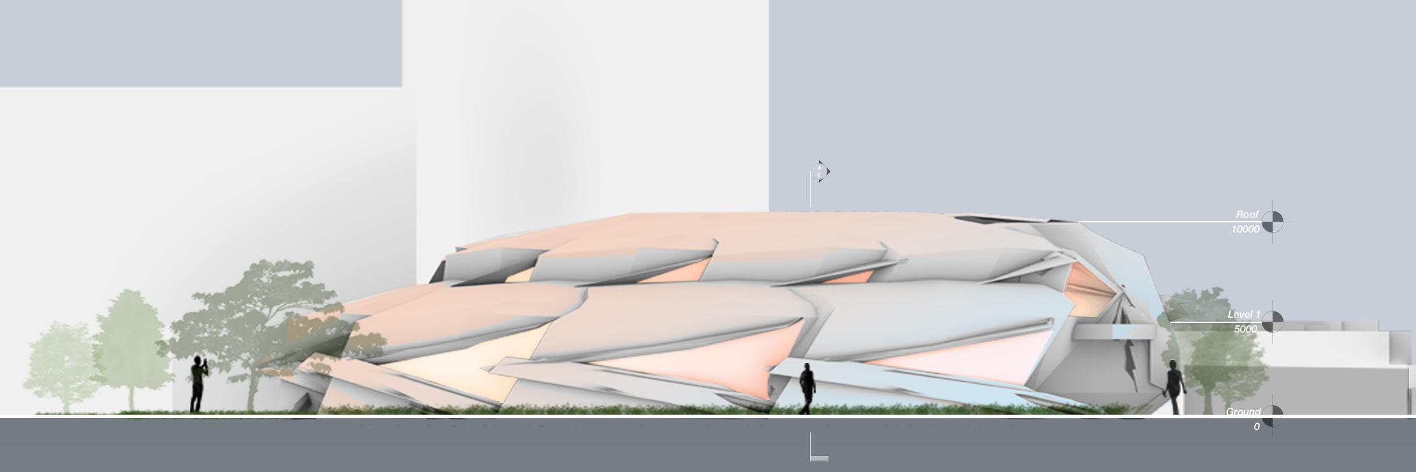
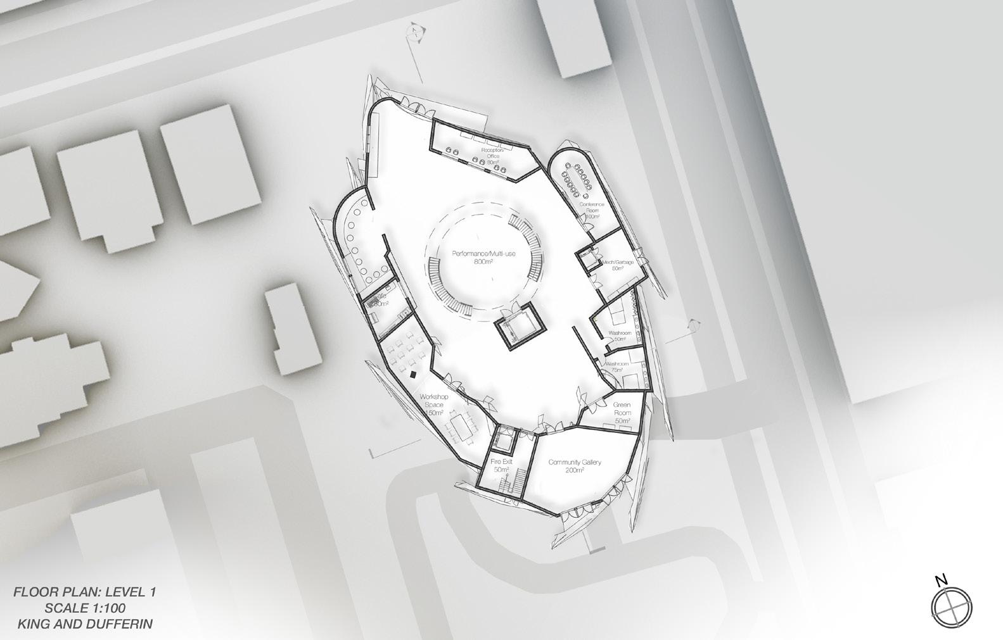
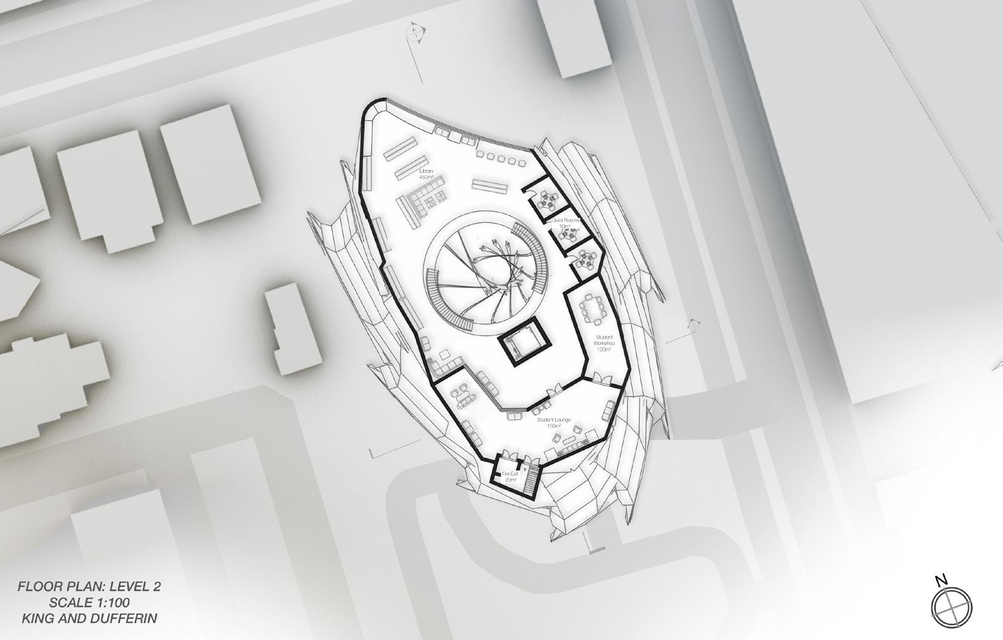


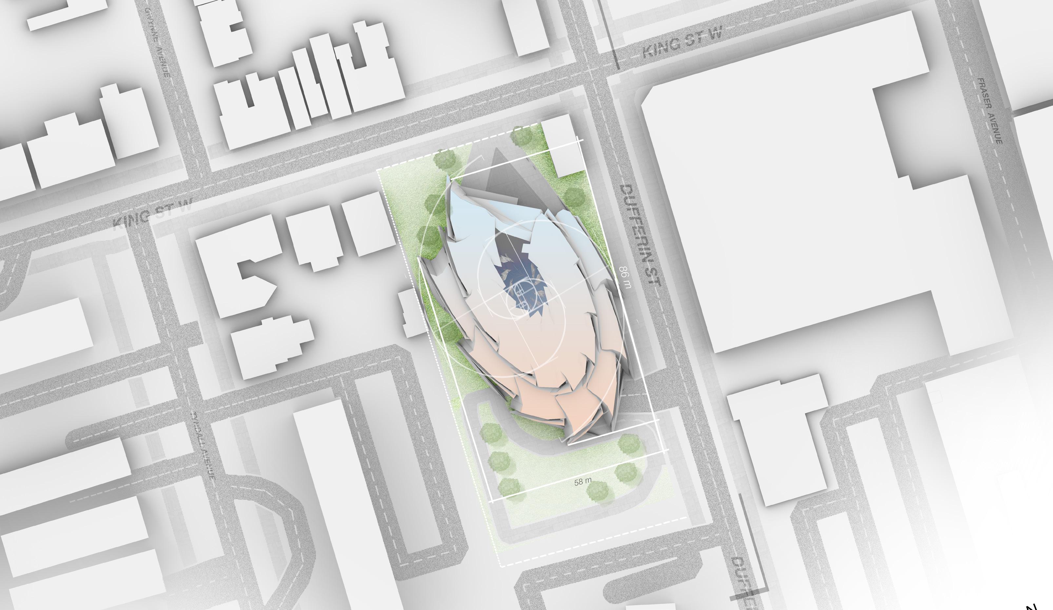
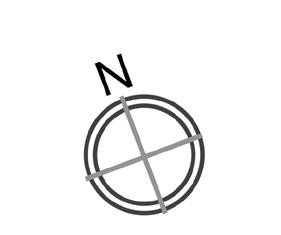
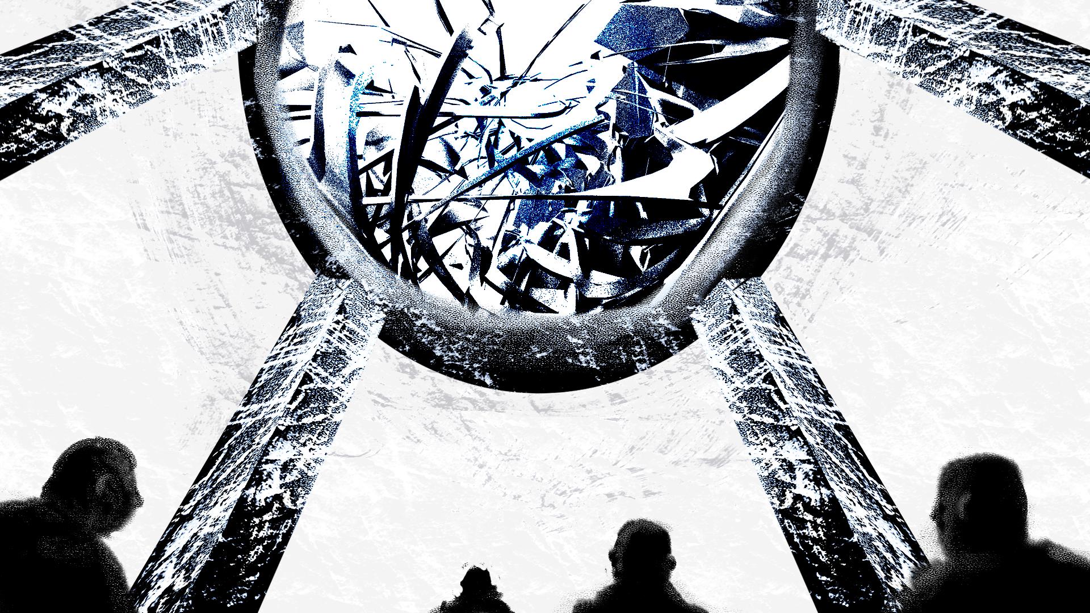
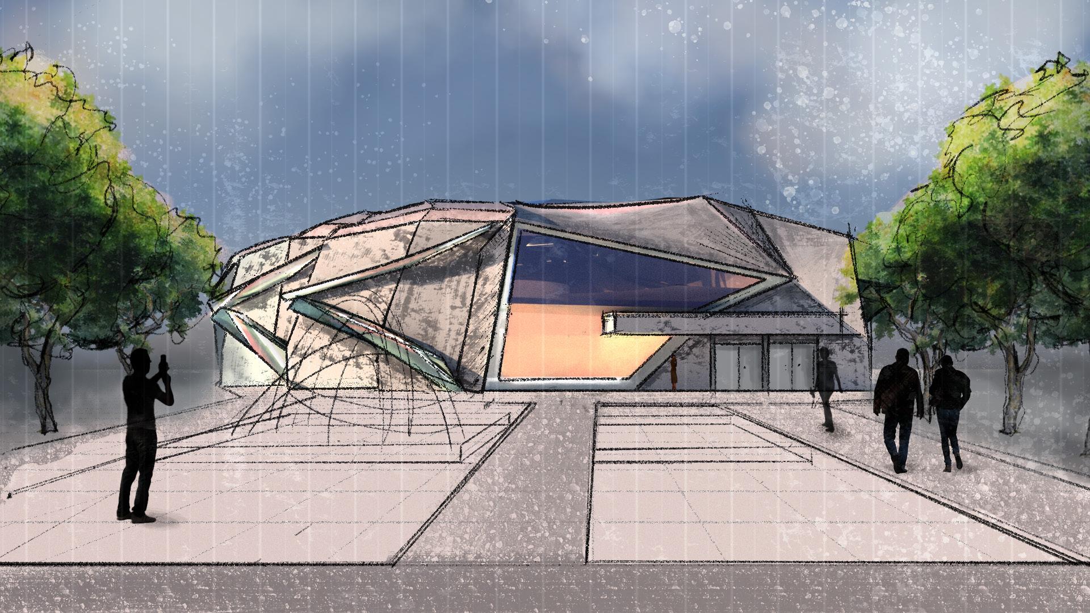
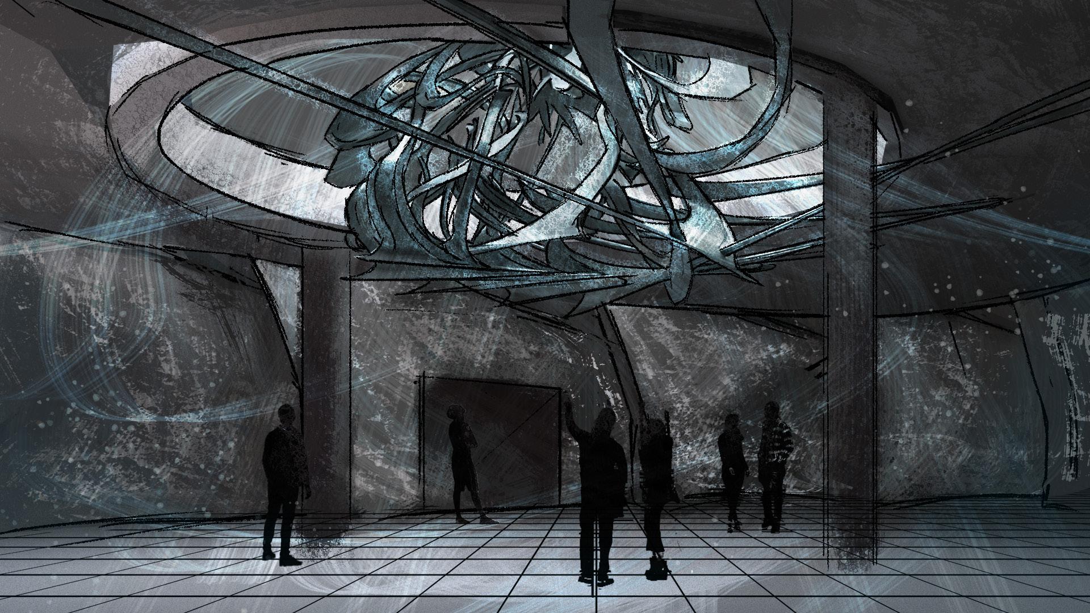
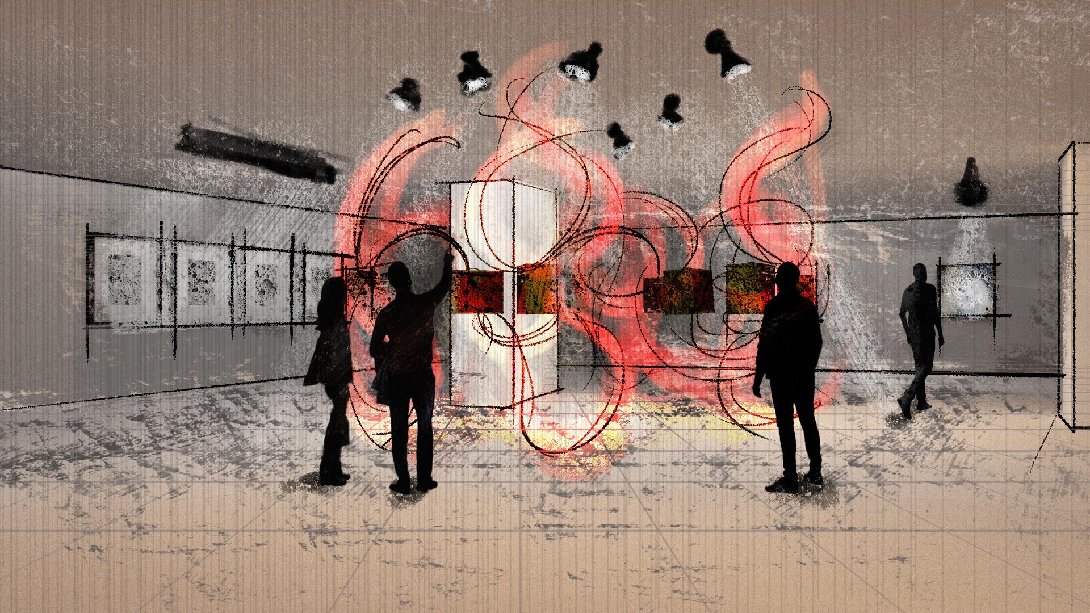

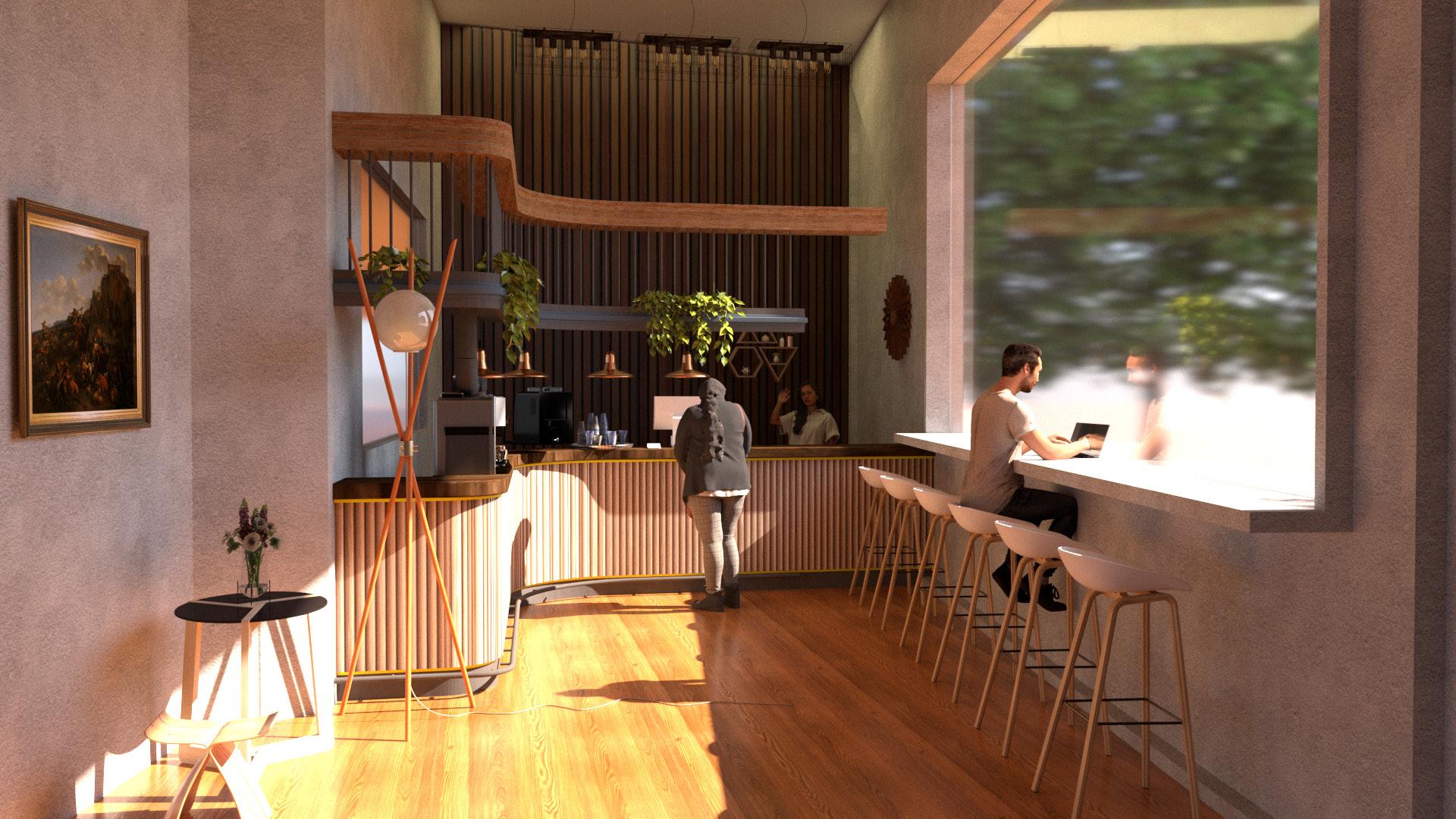
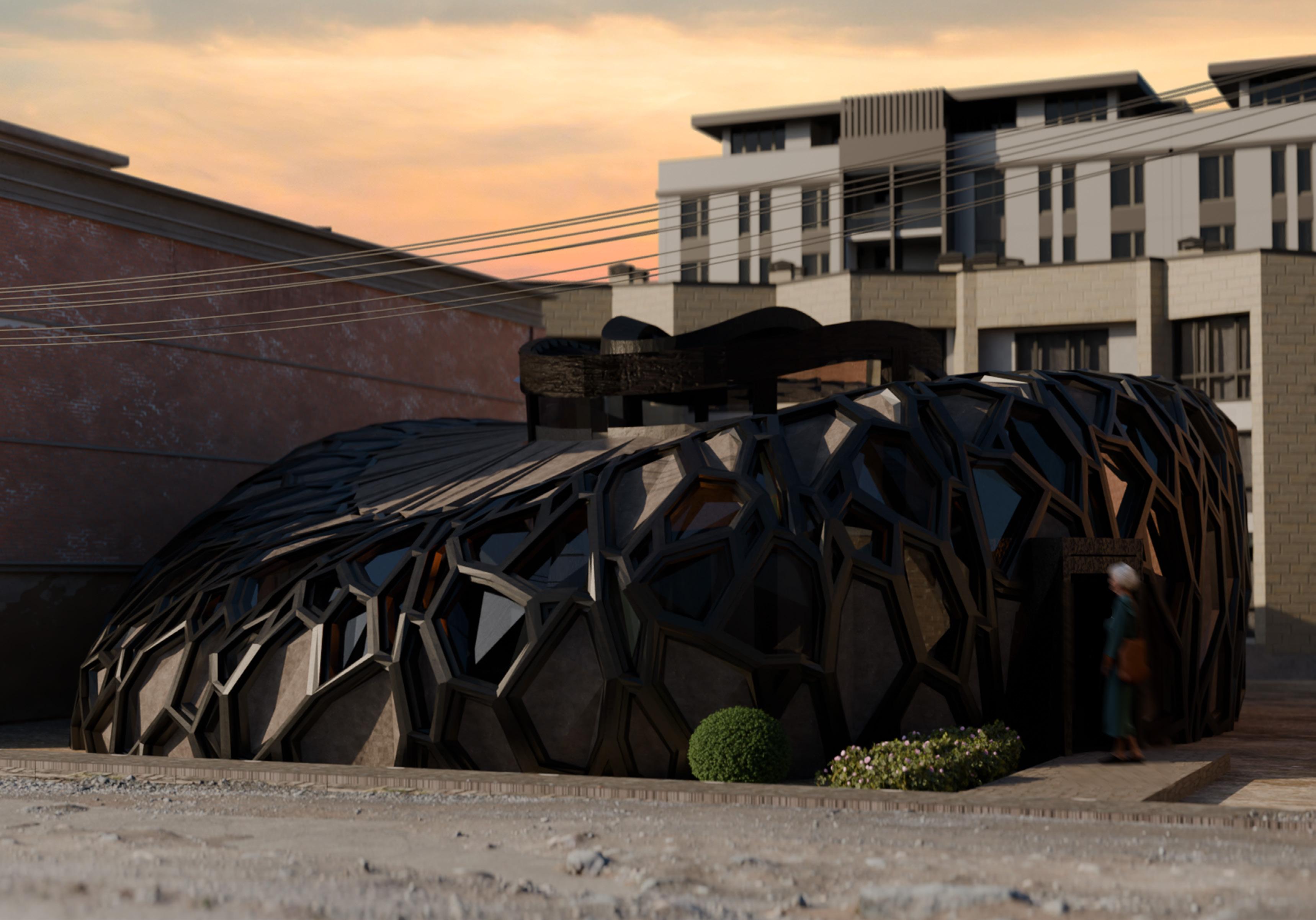
37 Bulwer ST. Toronto, ON Year: 2023
School Work
"Tahanan” Is a home for a client that has a cataract and early stages of dementia. Having losing her sense of sight and having acute memory loss, the house prioritizes multisensory experiences, straying away from ocularcentric design.
The house stands as a testament to the concept that losing something is gaining something valuable in return. The design of the house goes beyond mere accomodationfor the client, but instead actively stimulates and empower the senses that remain, enhancing the overall experience of the user. .
Softwares: Blender 4.0, Revit 2023, AutoCAD 2022, Rhino 7, Photoshop, Illustrator
Non-Rectilinear, Multisensory, Memory Stimulation
Functioning more than just a dwelling. It becomes a space of refuge for the user. the house fosters a space of memory, giving her a sense of familiarity and creating a stimulating environment.
The design departs from traditional rectilinear approaches, instead, it focuses on heightening the senses. The houses incorporates auditory and tactile elements, utilizing materials that engage and resonate well with sound. The design goes further by integrating memory-stimulating features, employing familiar scents, sounds, and surfaces to aid in slowing down the progression of dementia. The carefully considered patterns within the house's outer corridor serve a dual prupose, acting as tactile guides and acoustic dampeners to facilitate independent navigation throughout the space.
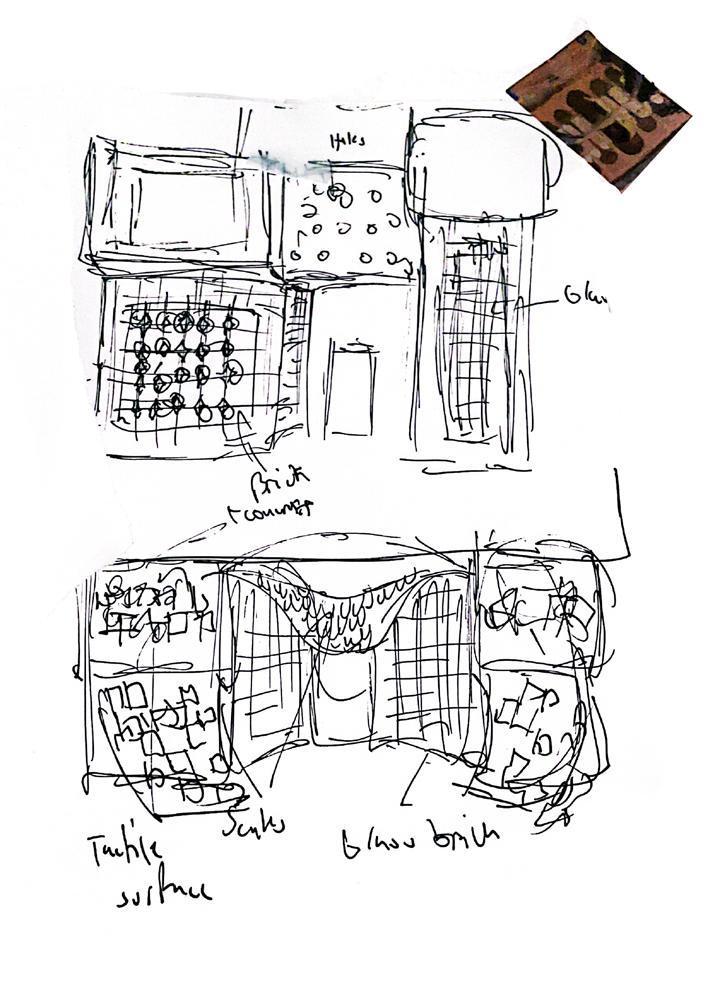
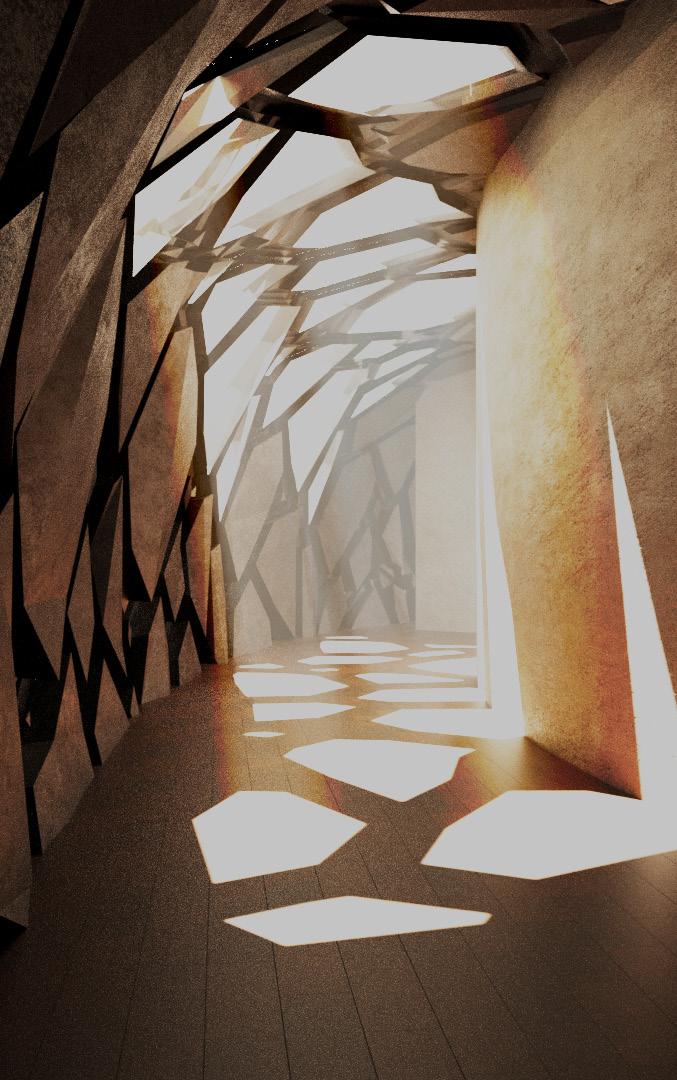
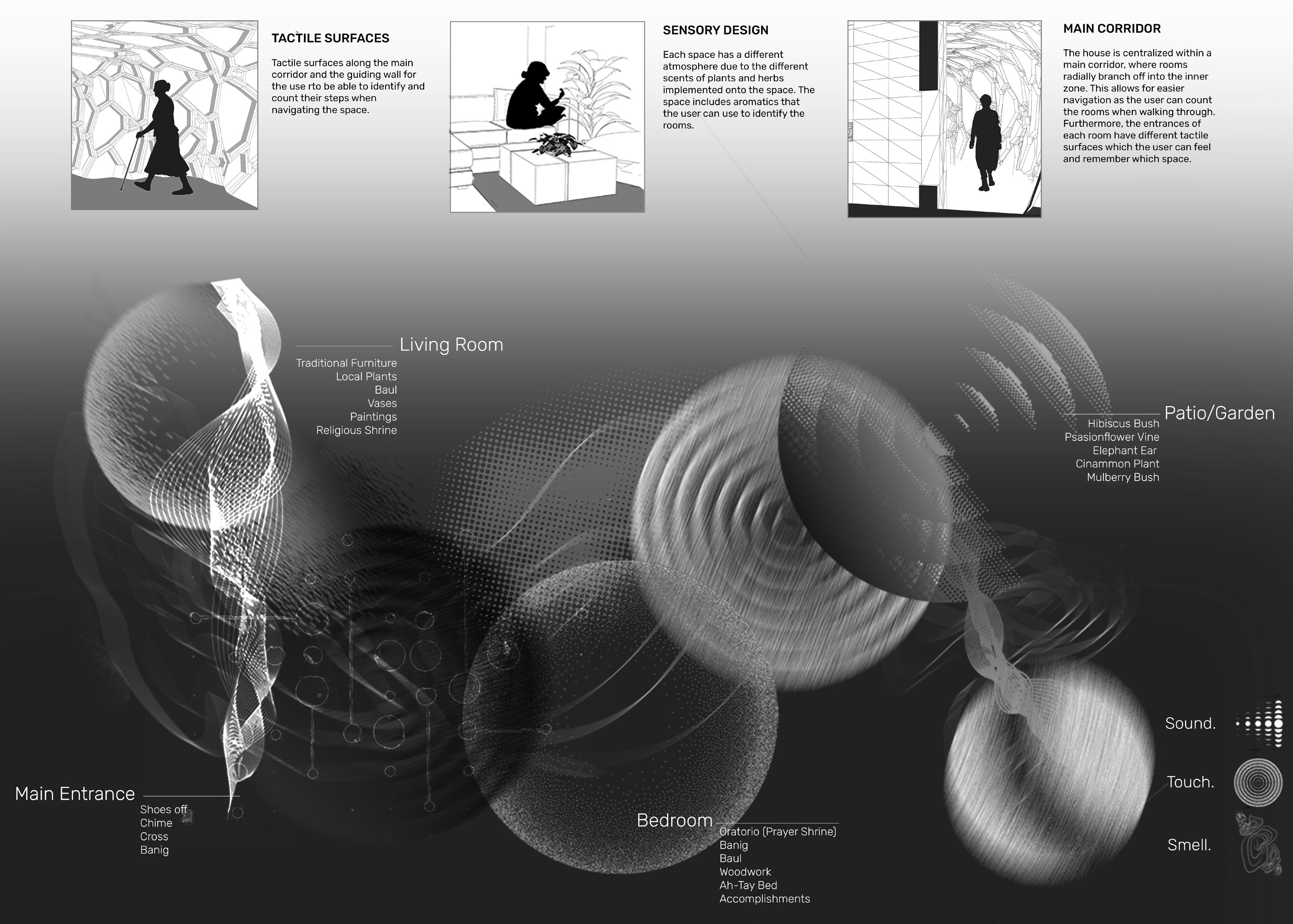

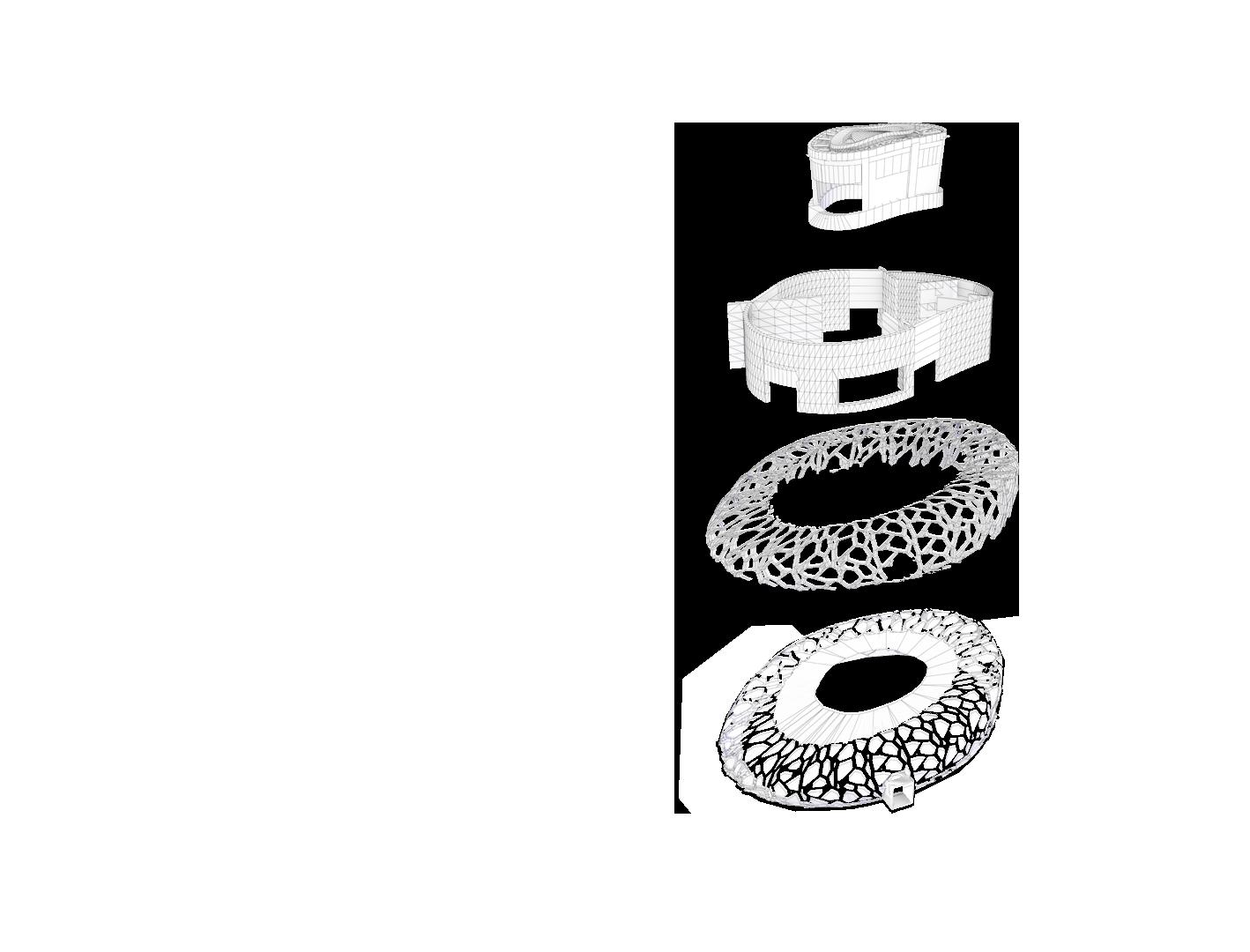
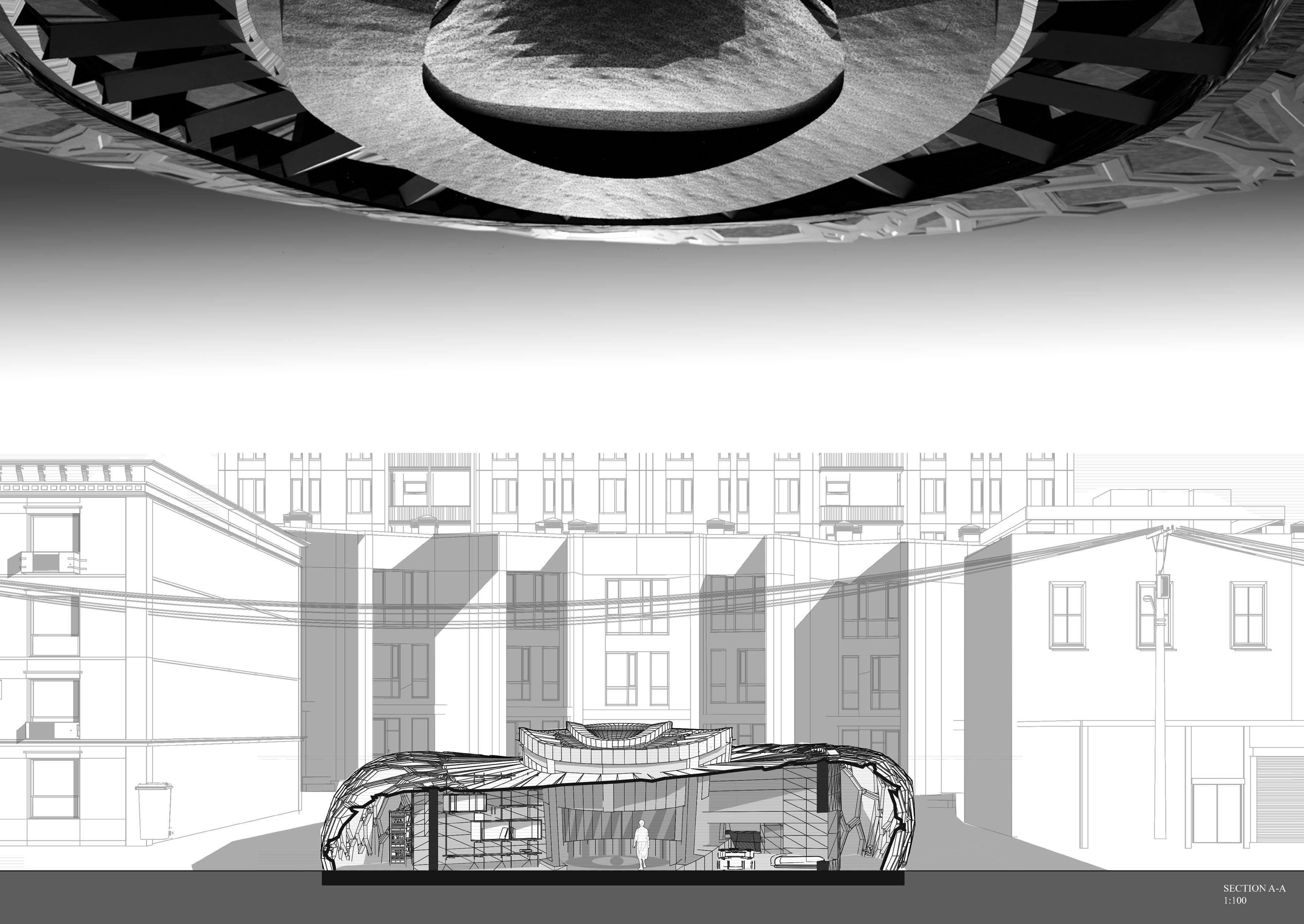
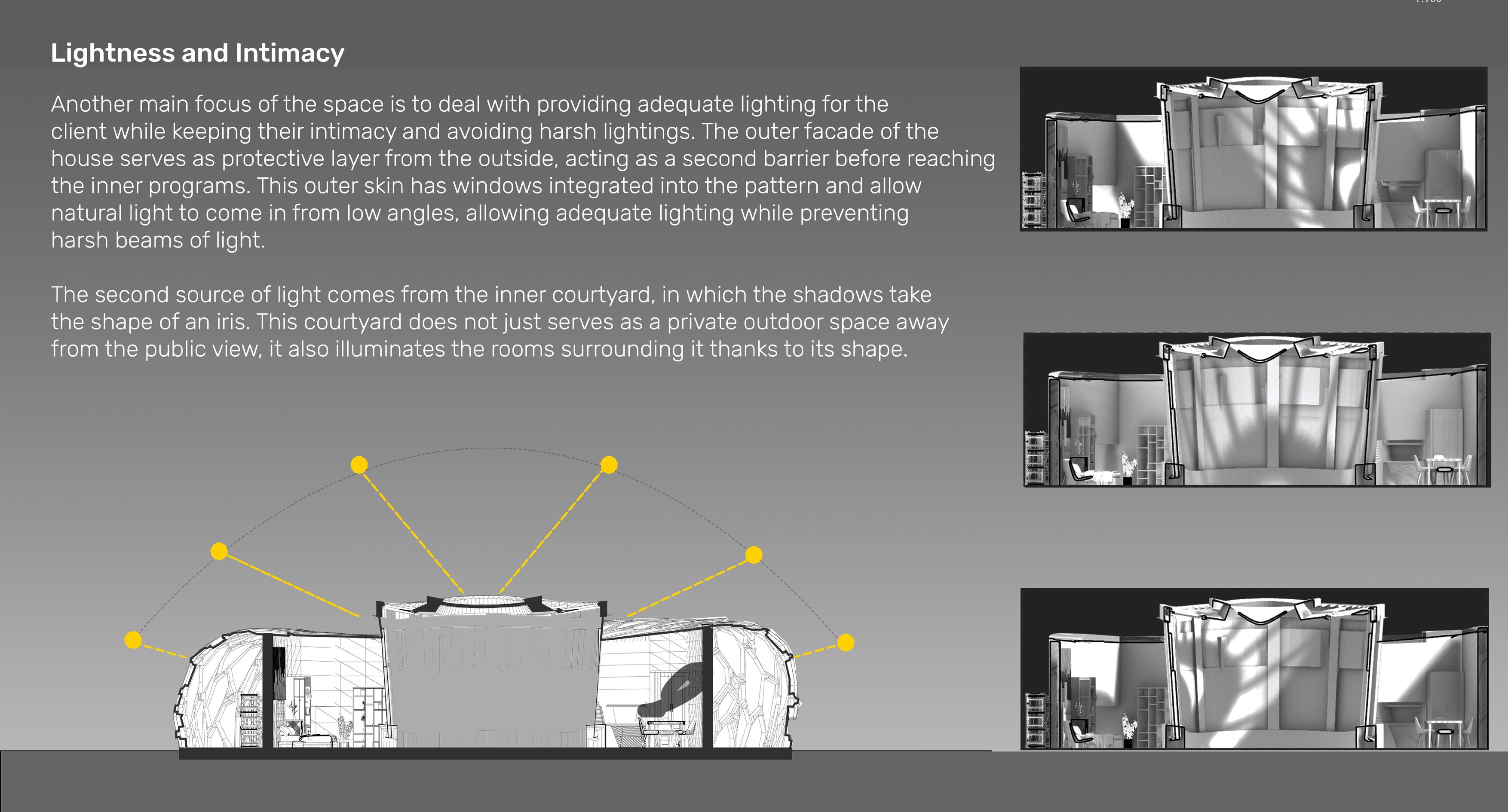
The house consists of three zones that each serve their own purpose. Collectively the zones provide a space of refuge for the client and provides them multiple barriers from the public.
The outermost zone is the main hallway, facilitating easy navigation with rooms branching off it. The hallway features a tactile pattern system for user guidance, doubling as acoustic dampeners to improve sound reverberations, windows integrated into tactile patterns ensure ample lighting.
The inner zone houses programs like the bedroom, kitchen, and living room arranged in a circular path with views of the center courtyard. Varying ceiling heights, plants, and tactile surfaces in each room create distinct atmospheres.
The innermost zone, a sacred space symbolziing the client's "eyes". It is a gasrden courtyard with a suspended roof. The central roof casts dynamic shadows resembling an eye, moving with the sun's position.
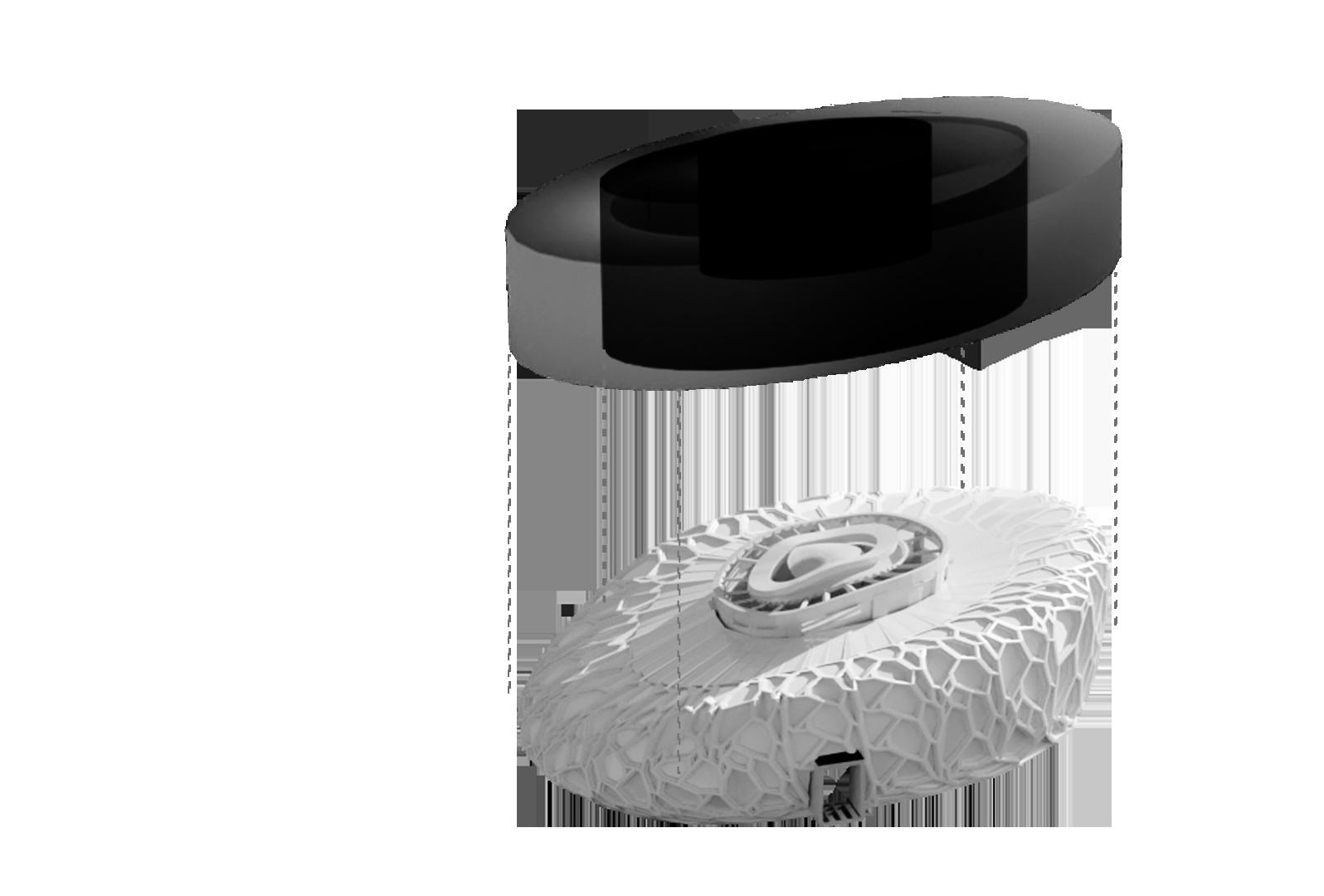

First Entry

Pause Zone between Public and Private
Guiding Wall
Tactile
Guiding Surfaces
Tactile Clues

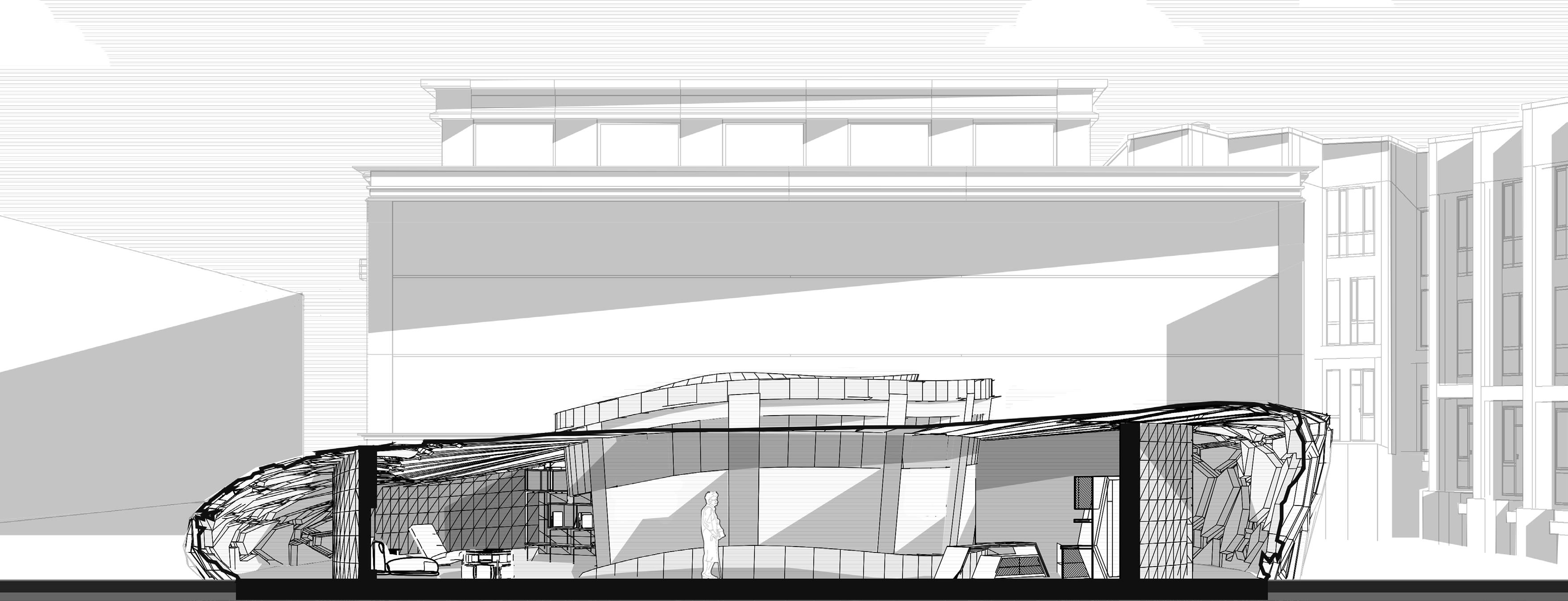
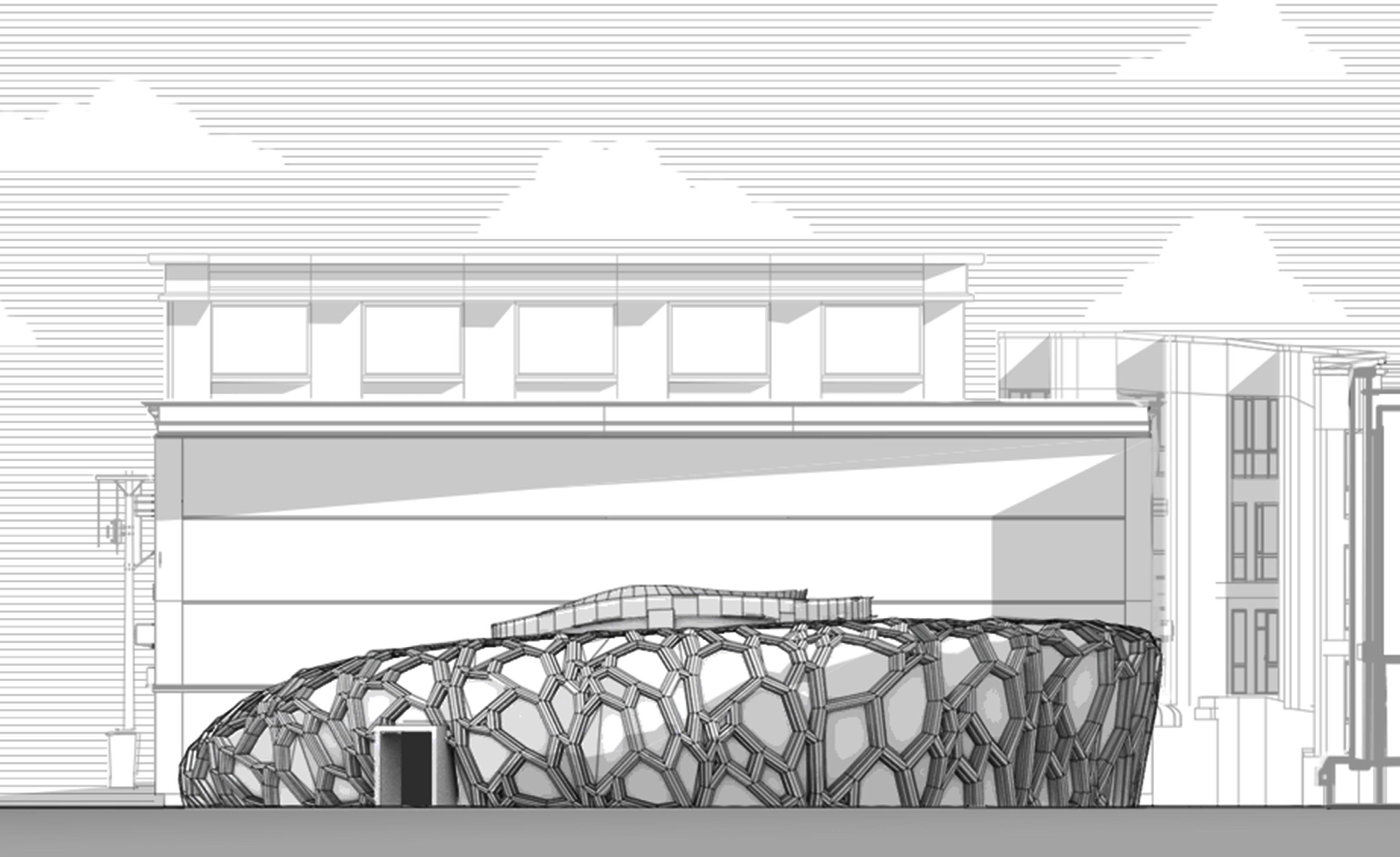
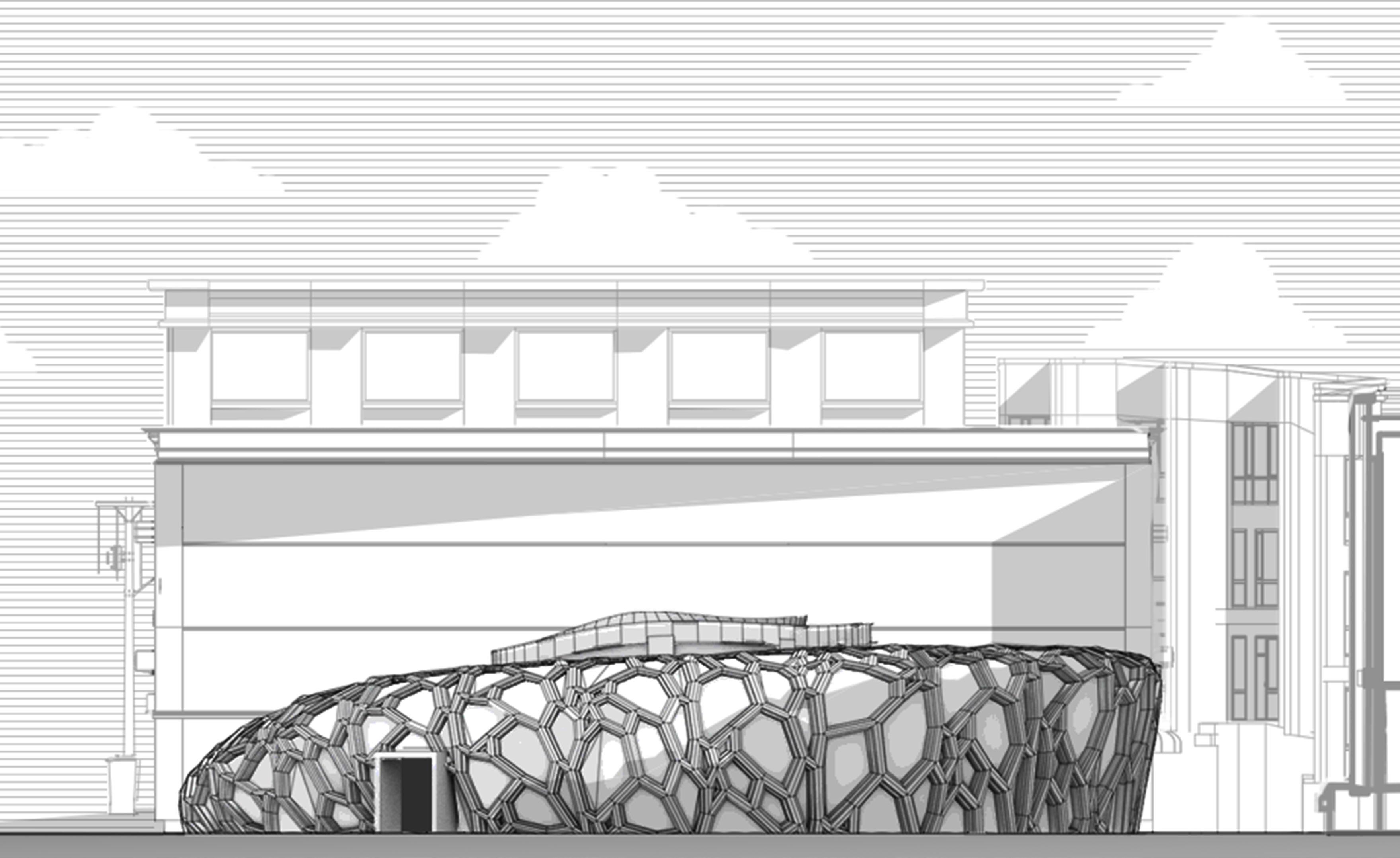
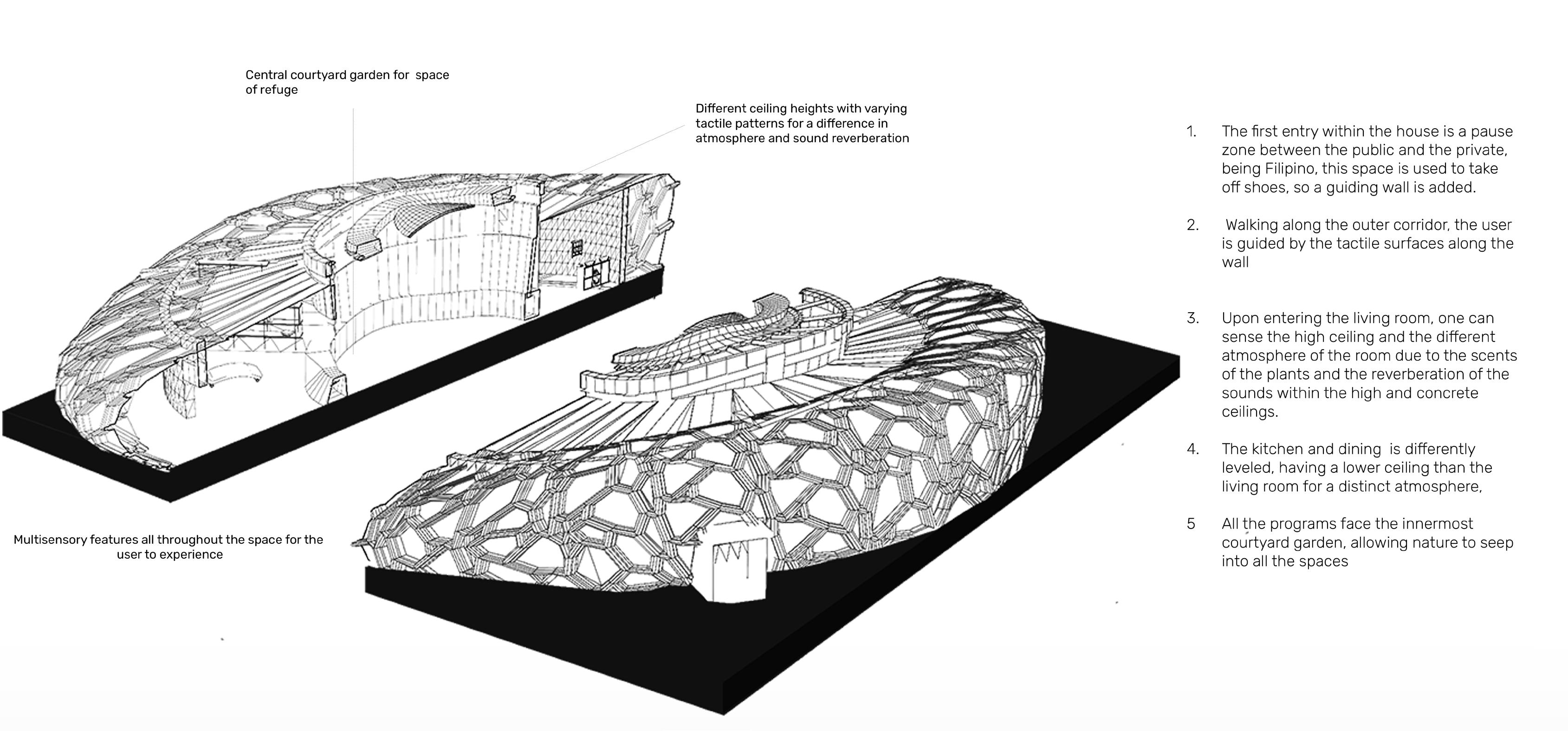
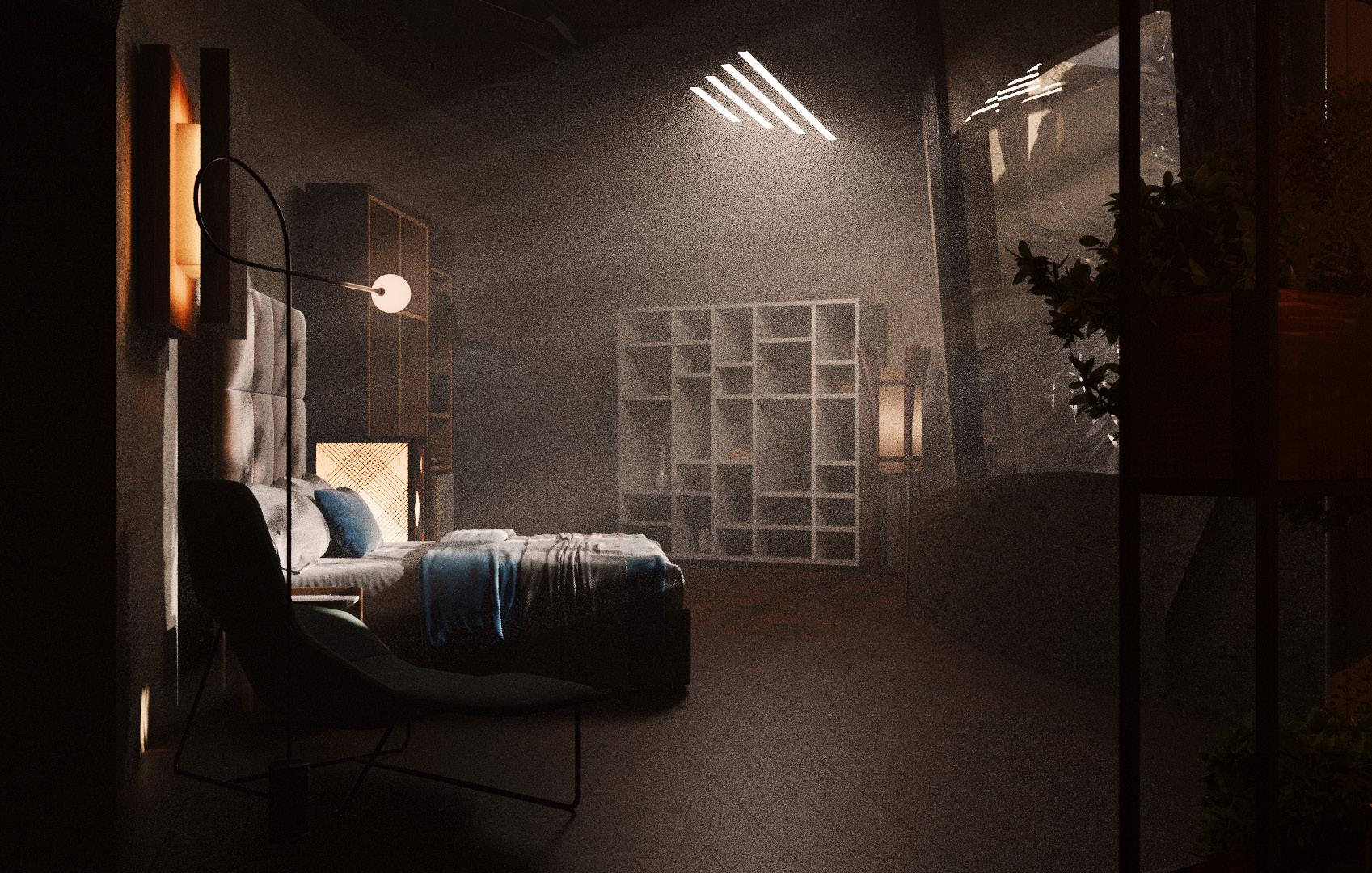
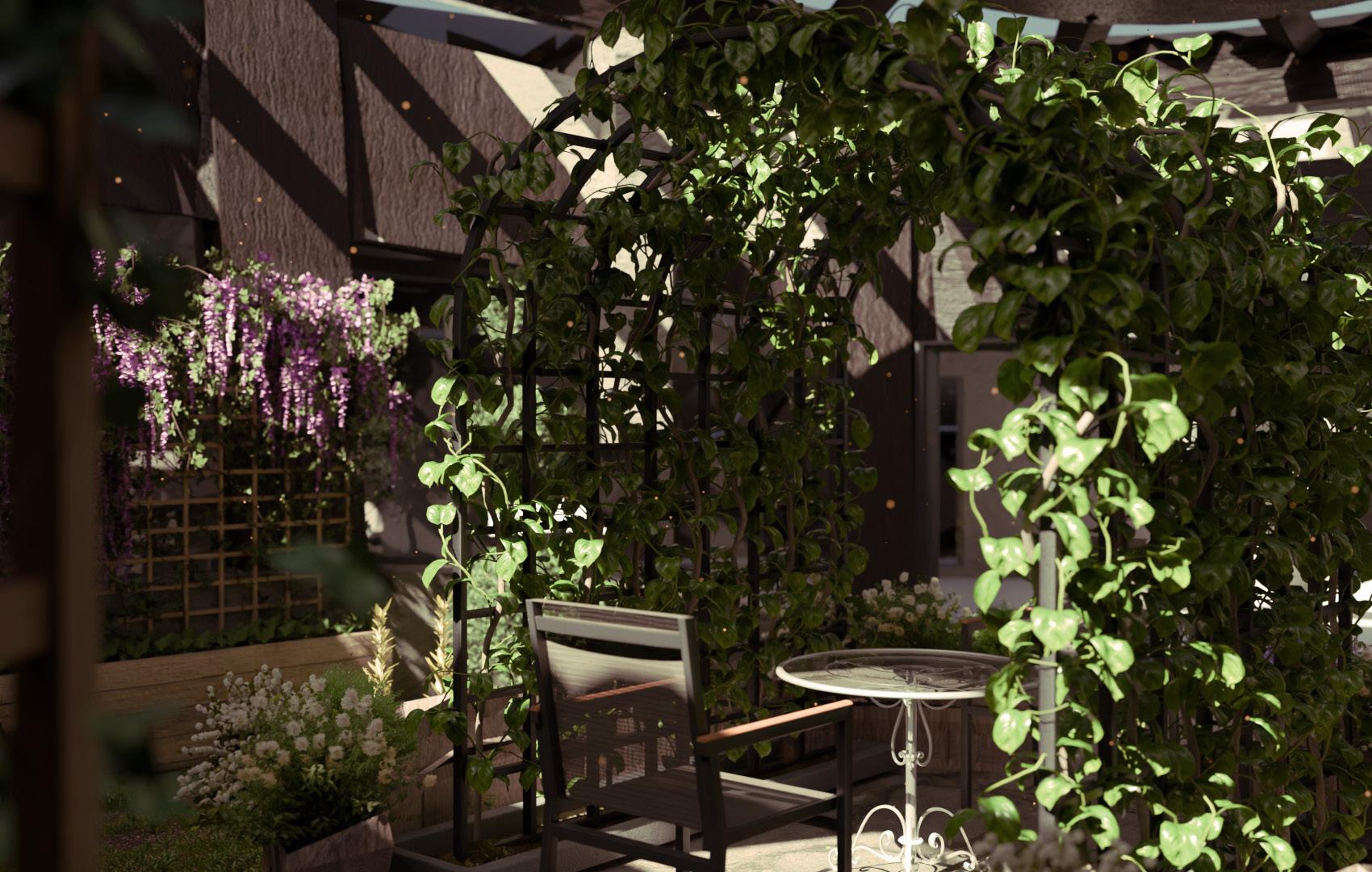
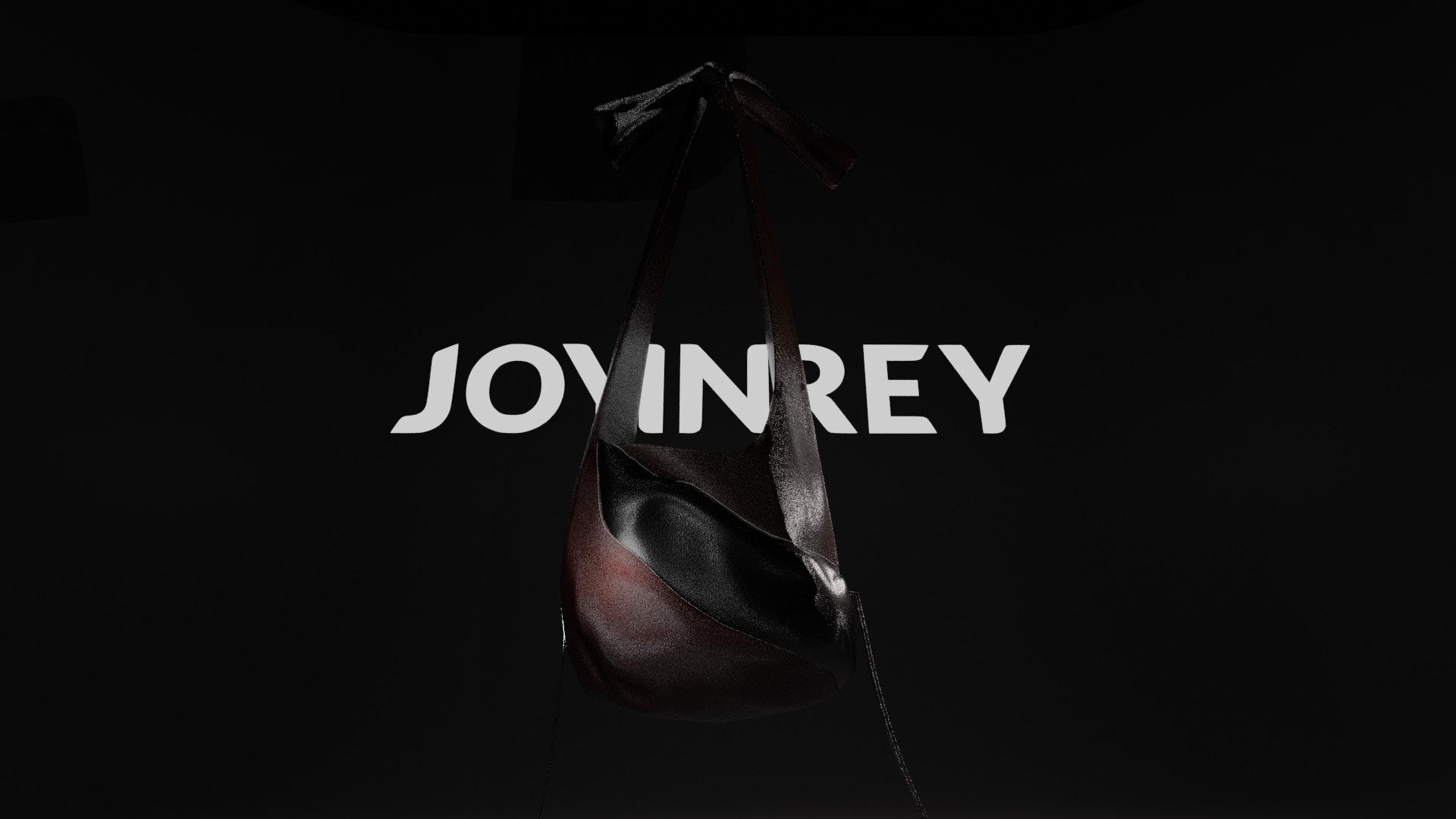
https://www.instagram.com/reel/CskW1JKA_wX/?hl=en
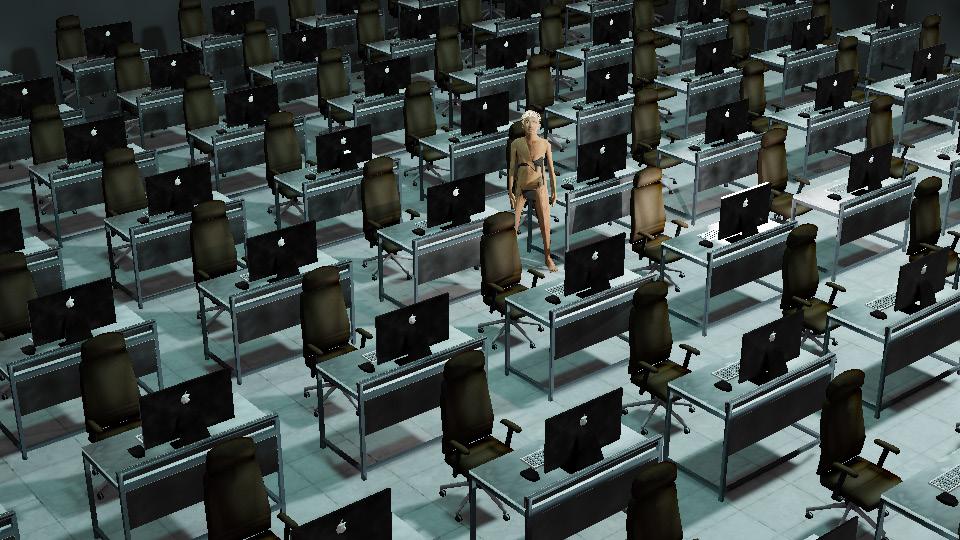
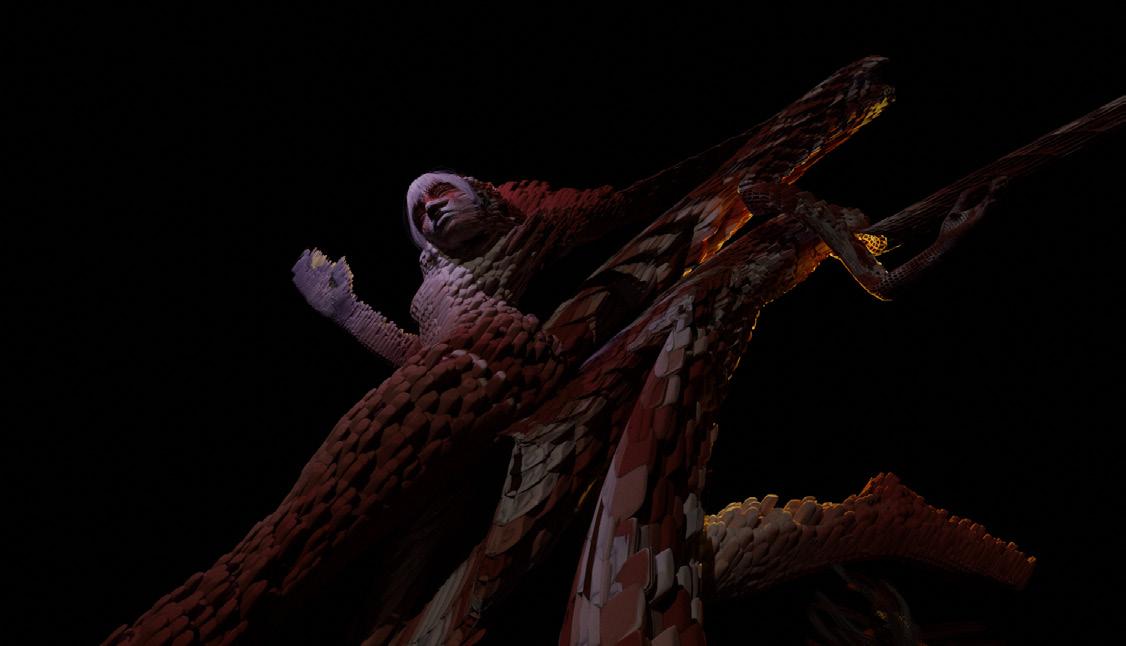
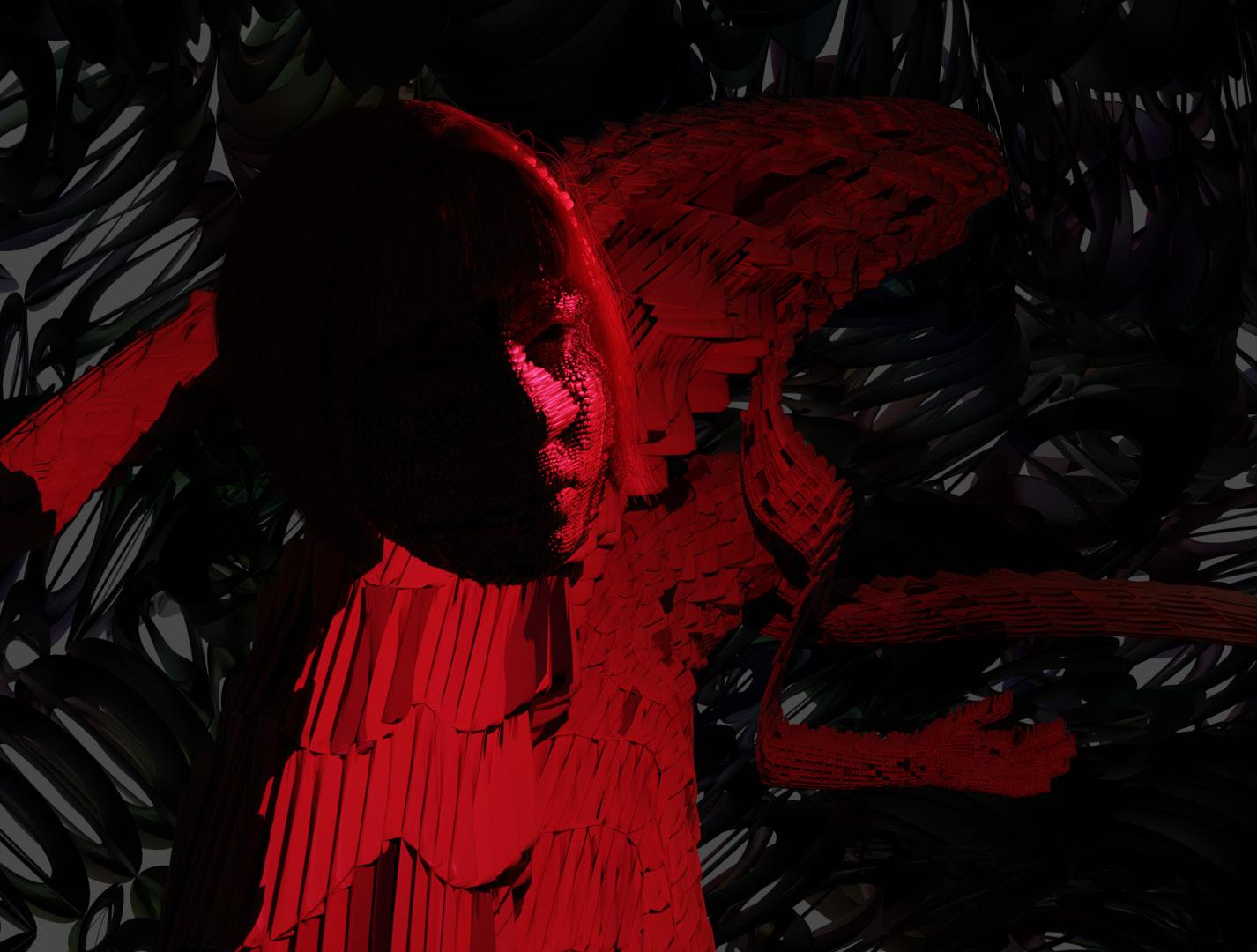
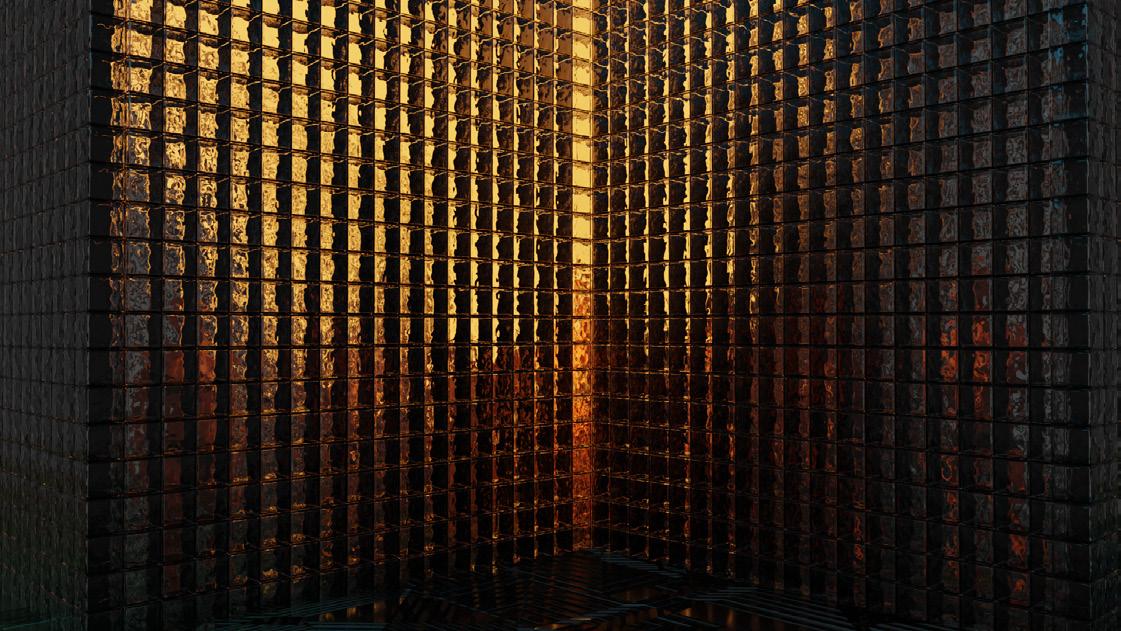
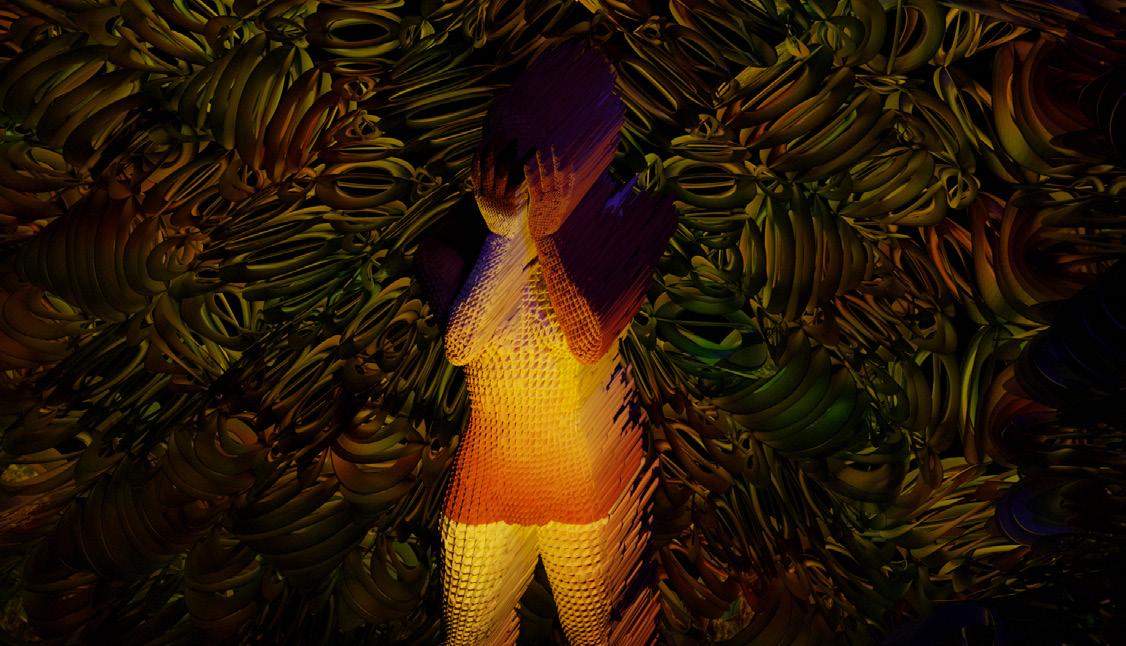
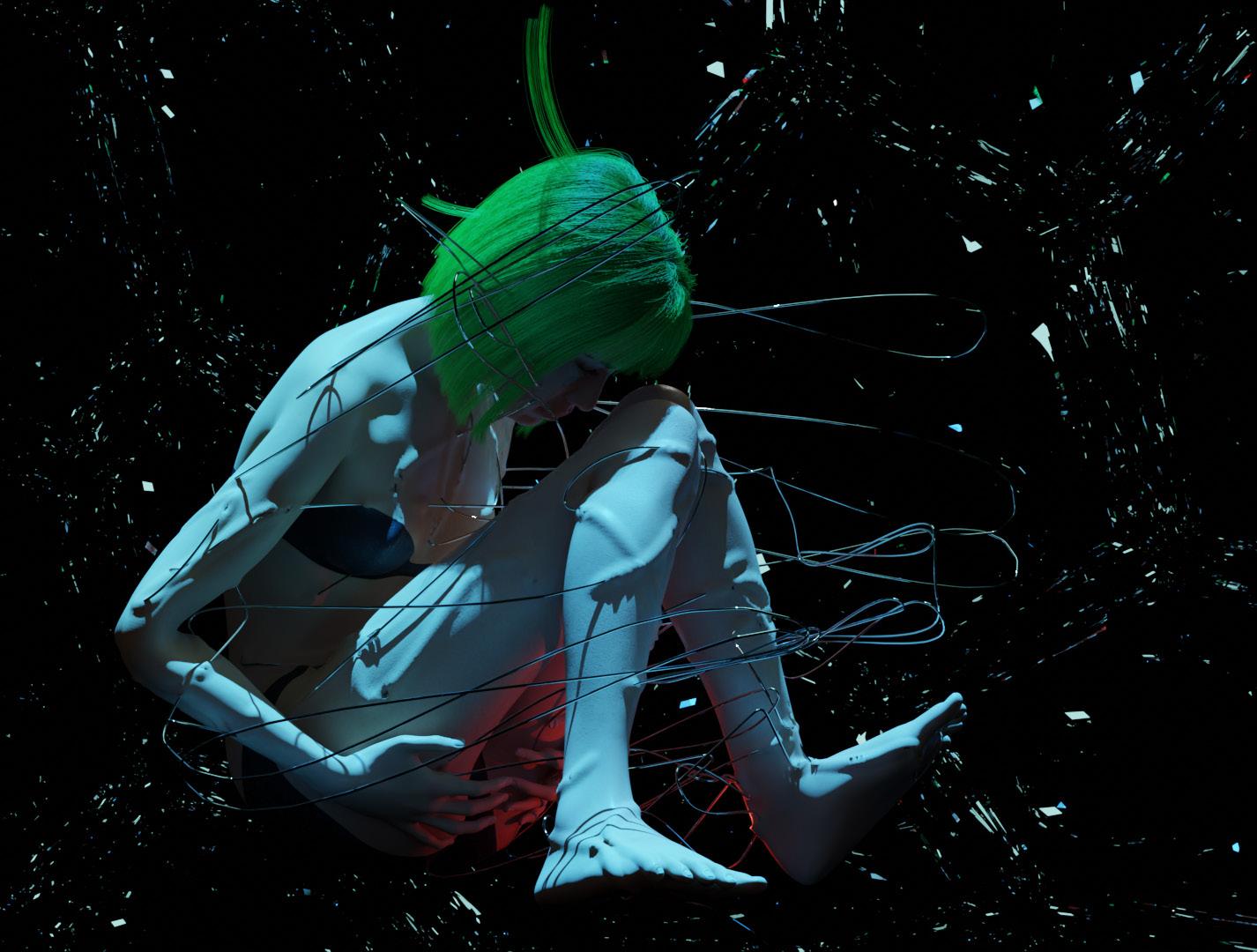
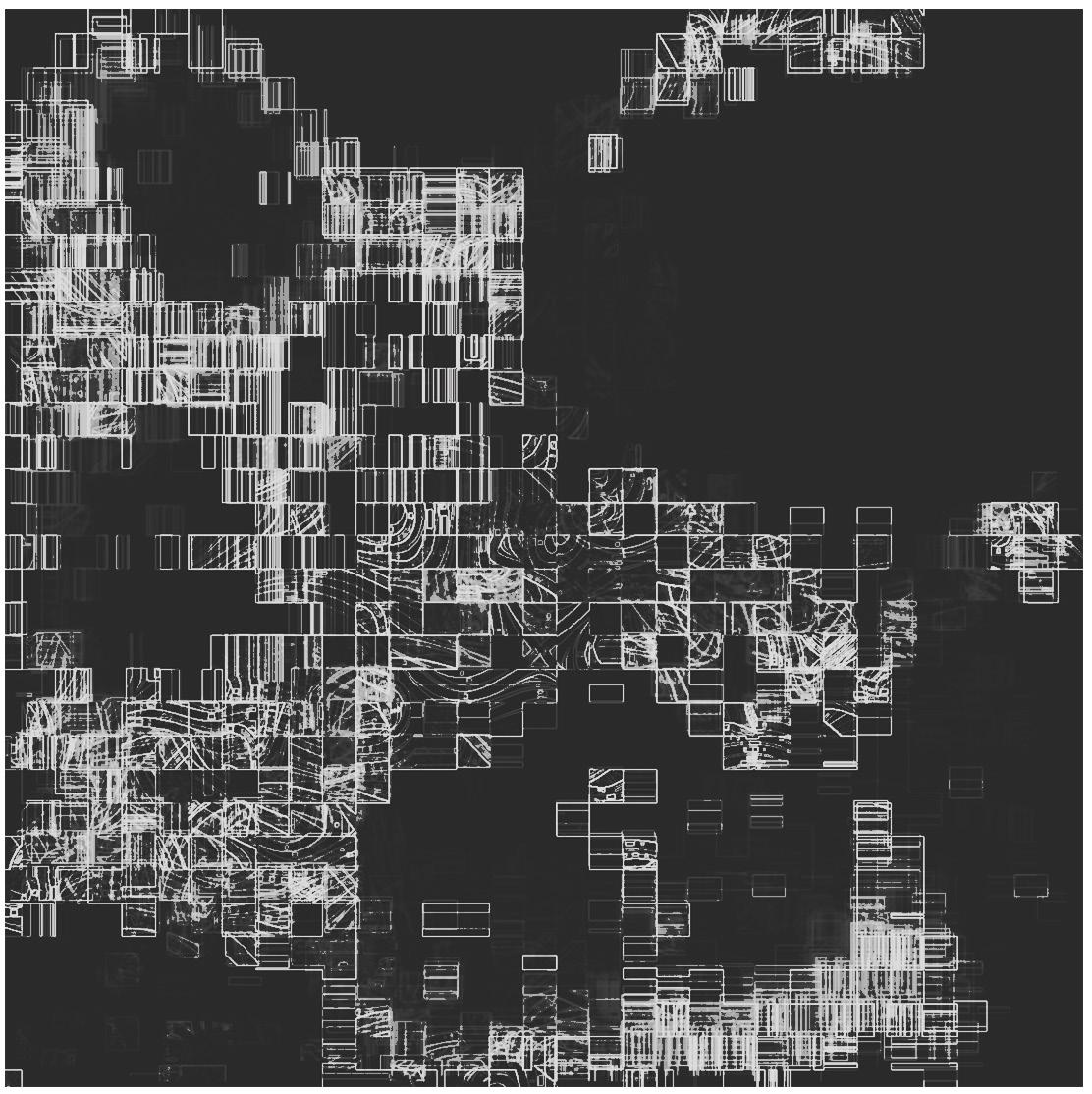
THANK YOU
www.linkedin.com/in/zachary-rubiales zachary.rubiales03@gmail.com 647-213-3731