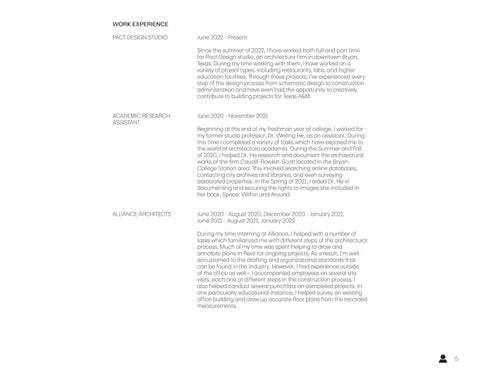T O STEEL 2 (F V 22 - 0 T.O. STEEL 1 13 - 10 1/2 T.O. STEEL 3 25 - 0 T.O. PARAPET 2 26 - 0" B.O CEILING 9' - 0 1 2 GYPSUM SHEATH NG PACK CAV TY WITH F BERGLASS BATT NSULATION EXIST NG 6 STEEL TRACK SPRAY-APPL ED FOAM NSULATION PARAPET BEYOND EXISTING JOIST, DECK NG AND BEAM 1 1 2" Z G RT @ 4 O C PEMB SIDING (VERT.) 1 1/2" R7 C FIBERGLASS BATT NSULATION A R + WATER BARR ER EXISTING 6" STEEL STUDS @ 16 O C ACOUSTICAL TILE CE L NG SYSTEM 3 5 8 STEEL JOIST FASTENED TO EXISTING STUD FRAM NG 3 5/8" STEEL JOIST FASTENED TO EX STING STUD FRAM NG AT 1 2" 1 -0 SLOPE PREFINISHED METAL FLASH NG W HEMMED EDGE AND SEALANT ROOF PANEL BY METAL BU LDING MANUFACTURER 6 XPS CONT NUOUS NSULATION STAND NG SEAM DECK NG BY METAL BU LD NG MANUFACTURER RIG D FRAME BY METAL BU LD NG MANUFACTURER FIBERGLASS BATT NSULATION CONT NUOUS NSULATION BY METAL BU LD NG MANUFACTURER Z-GIRT BY METAL BUILD NG MANUFACTURER PURL N BY METAL BUILD NG MANUFACTURER BUILD NG MANUFACTURER RIG D FRAME BEYOND BY METAL BUILD NG MANUFACTURER METAL BUILD NG MANUFACTURER METAL PANEL BY METAL BUILD NG MANUFACTURER 4" X 8" HSS BY METAL BUILD NG MANUFACTURER
TABLE OF CONTENTS
.......................................................................4 .....................................6 .............................................................10 ..............................................14 .....16 .................................................24 .........................................28 .......................................................30 .....................38
Resume Caprock Ugent Care Clinic New Middles Cube Transformation Arch Aplin III Hotel and School of Hospitality Cadence in Culture Accessory Dwelling Unit Urban Sketches Nuclear Engineering Wall Sections
ZACHARY PAUL MARTINEZ
Contact
zacharymartinez05@gmail.com
(214) 516 1800
3373 Keefer Loop College Station, TX 77845
EDUCATION
August 2019 - May 2023
(Anticipated graduation date)
NOTABLE COURSES + ORGANIZATIONS
ARCH 206
Texas A&M University
Major in Environmental Design
Overall GPA: 3.85
2nd year Spring architecture studio; Emphasis on design for affordable housing
ARCH 305
3rd year Fall architecture studio; Emphasis on design in the healthcare industry
ARCH 301
3rd year Spring architecture studio; Study abroad trip in Italy
ARCH 405
American Institute of Architecture Students
City Lab Mentorship Program
Freedom by Design
4th year Fall architecture studio; Emphasis on mass timber construction
Organization focused on providing students with resources in their studies for architecture
Mentored highschool-age students considering architecture for their major.
Student organization focused on the design and construction of affordable housing for local non-profit Tiny Hope Village
Rhino 3D Revit Autocad Illustrator Photoshop Indesign Enscape V-Ray Matterport
SOFTWARE EXPERIENCE 4
WORK EXPERIENCE
PACT DESIGN STUDIO
June 2022 - Present
Since the summer of 2022, I have worked both full and part time for Pact Design studio, an architecture firm in downtown Bryan, Texas. During my time working with them, I have worked on a variety of project types, including restaurants, labs, and higher education facilities. Through these projects, I’ve experienced every step of the design process from schematic design to construction administration and have even had the opportunity to creatively contribute to building projects for Texas A&M.
ACADEMIC RESEARCH ASSISTANT
June 2020 - November 2021
Beginning at the end of my freshman year of college, I worked for my former studio professor, Dr. Weiling He, as an assistant. During this time I completed a variety of tasks which have exposed me to the world of architecture academia. During the Summer and Fall of 2020, I helped Dr. He research and document the architectural works of the firm Caudill-Rowlett-Scott located in the BryanCollege Station area. This involved searching online databases, contacting city archives and libraries, and even surveying associated properties. In the Spring of 2021, I aided Dr. He in documenting and securing the rights to images she included in her book, Space: Within and Around.
ALLIANCE ARCHITECTS
June 2020 - August 2020, December 2020 - January 2021, June 2021 - August 2021, January 2022
During my time interning at Alliance, I helped with a number of tasks which familiarized me with different steps of the architectural process. Much of my time was spent helping to draw and annotate plans in Revit for ongoing projects. As a result, I’m wellaccustomed to the drafting and organizational standards that can be found in the industry. However, I had experience outside of the office as well— I accompanied employees on several site visits, each one at different steps in the construction process. I also helped conduct several punchlists on completed projects. In one particularly educational instance, I helped survey an existing office building and drew up accurate floor plans from the recorded measurements.
5
CAPROCK URGENT CARE CLINIC
Background
Students were tasked with designing an urgent care center for a vacant plot in the city of Huntsville, TX which would respect the needs of patients, the surrounding environment, and, to a degree, necessary building systems. Intially, research was conducted to determine important factors to consider in the design process. The result was an evidence-based research paper which recognised wayfinding, natural light, and biophilia as the foremost design elements this project would consider.
Design
The care center’s non-orthogonal V-shaped floorplan makes for a distinctive silhouette, inspired by the irregular borders of its site. The main entrance is set back inside this shape to give incoming patients a sense of safety, with the building “embracing” them while they wait in the lobby(pictured right). Each of the eight general exam rooms have wall-to-wall windows which frame the surrounding trees and environment— a feature that addresses the psychological benefits of nature explored during research. Additionally, the windows are angled to recieve minimal direct sunlight, which both aids in HVAC efficiency and patient comfort. Circulation is kept simple, with all rooms branching off a shared spine which spans the length of the building. This decreases the chances of patients getting lost— a scenario which can cause stress in a setting that may already be mentally taxing. General patient-related rooms are kept close together on the east side for convenience, while more urgent areas such as the minor operation room and ambulance entrance are isolated on the west to reduce foot traffic and maintain privacy. Exterior materials consist of tan brick with stone cladding for accent— a combination chosen to highlight the intimate relationship between the building and its natural environment. On the inside, laminate wood flooring is used in spaces frequented by patients to further tie back to nature.
6
ARCH 305, Fall 2021 | Kirk Hamilton
Interior Perspective
0 N 10 25 50 ft. 7

8
0 1 2 5 ft. 9
Background
In many new housing developments, individual units are divided in a manner that discourages communal use and reinforces strict property boundaries. At its most fundamental, this housing project aims to solve this issue and create a neighborhood contained on a theoretical 200’ x 350’ property that fosters a sense of community among its residents.
Design
The site’s organization of living units is derived from a loose collection of overlapping grid lines, which serve to connect residences with one another both visually and physically— The angles of intersecting grids provide opportunities for smaller sub-communities on the site, which share central yard space as well as amenities like community gardens. The plot of this community consists of twelve separate living units which vary from 1-bed 1-bath up to 3-bed 3-bath. Units are periodically punctuated by extrusions in their envelope, which serve to break up the linear structure. The neighborhood draws from a limited set of modular low-rise plans, rotating and juxtaposing them with one another to create a sense of individuality. This approach keeps construction costs relatively low while allowing for a diversified residential experience.
On a more intimate scale, relationships between units become clearer. The sliding glass doors of each unit face towards a shared courtyard, framing it in a manner that makes each unit feel like part of a bigger space that encompasses every unit. Not only are houses connected by the shared contours of their design, but their circulation is even connected via the shared terrace that runs across the roof of units groups, which serves to encourage intermingling among residents and free up the roof of the buildings for social use. Through these features, these units form a functioning, lively community.
10
ARCH 206, Spring 2021 | James Tate
NEW MIDDLES
11 UP UP 0 N 5 10 20 ft.
12
13
FIBBONACCI SEQUENCE STUDIES
Design
This project was intended as an exercise in volumetric organization of spaces, rooted in mathematic principles. First, a series of three grids were developed, inspired by the Fibbonacci sequence. These three sketches explore the spatial hierarchy associated with the sequence, and how the prominence of voids and solids can be used to stylistically define a work of art. These sketches were then used as a basis for the design of a three dimensional concrete sculpture measuring 12 x 12 x 12 inches in size. The fabrication of this sculpture was an excerise in of itself, with the course instructor allowing students to explore various different methods to cast the final product. Though multiple different methods were discussed, the final model was poured in a formwork of layered XPS insulation, which allowed for a sculptable yet rigid mould. The final product proved successful, with a characteristically linear texture that reveals the fabrication process.
14
0 3 6 12 in.
ENDS 105, Fall 2019 | Weiling He CUBE TRANSFORMATION

15
ARCH APLIN III HOTEL AND SCHOOL OF HOSPITALITY
2022 | Michael Obrien
Background
This project was a collaboration among four students: Camryn Craven, Bonnie Garcia, Kensey Wiggins, and myself. Groups were tasked with designing a new hotel and school of hospitality for Texas A&M’s main campus, with emphasis on mass timber as a constrution material. Careful consideration was taken to integrate both the buildings’s strucuture and its systems into the overall design concept. Group work was split in two, with Camryn and Kensey focusing on the hotel’s design, and Bonnie and I focusing on the hospitality school’s design. Each drawing or render, unless otherwise noted, was created by me.
Design

The project’s site finds itself in a crucial position on Texas A&M’s campus— Caught on the threshhold between main and west campus, one will find students passing through to reach classes as well as Aggie football fans walking to and from Kyle Field on game days. However, despite this important role in college life, the site —as it stands— remains highly underutilized. Individuals wishing to pass through must make a lengthy march of death through the existing parking lot, exposed to the elements and sweltering Texas heat.
With this in mind, the new Aplin Center aims to offer visitors an experience that not only serves the needs of the included hospitality school and hotel, but also those of the campus as a whole. The building allows existing pedestrian circulation to directly inform its shape, resulting in an ergonomic and environmentallyaware design. Beginning on the northwest side of the site near the existing bus stop, there exists a direct path that guides passerbys alongside the building, under protected overhangs, and into an underground tunnel which seamlessly joins with the existing tunnel beneath Wellborn, Pickard’s Pass. By offering this valuable solution, the Aplin Center cements itself as not just another building, but a critical liaison that unifies A&M’s campus into one.

16
ARCH 405, Fall

17 VIEW FROM INSIDE SCHOOL OF HOSPITALITY
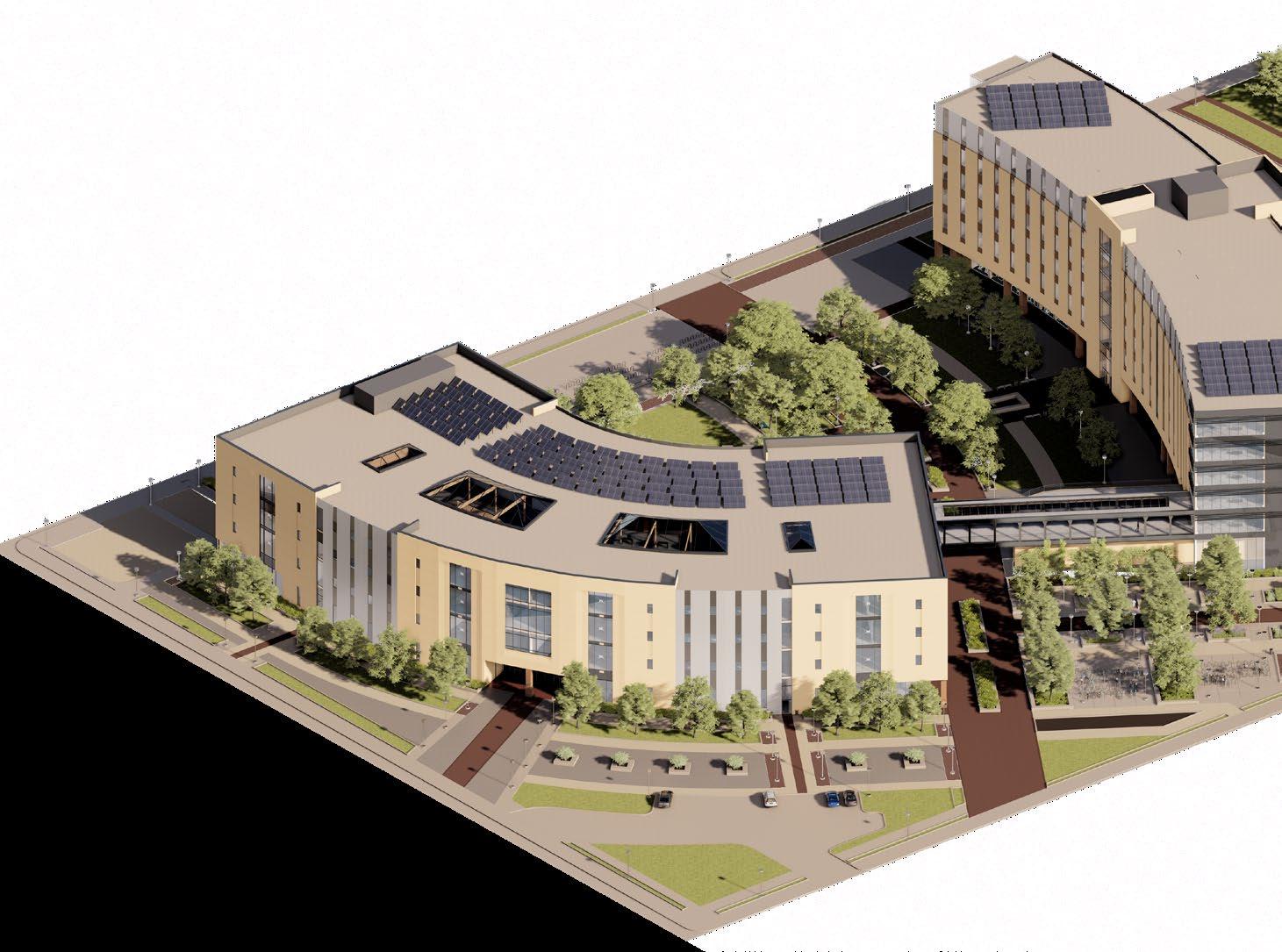
18

19 West Campus Garage Lot 61 ILSQ Building Kleberg
Utility
Hotel and Conference Center Lot 74 WellbornRoad OlsenBoulevard JohnKimbroughBoulevard OlsenBoulevard RailroadTracks PickardPass CorringtonDrive 0 N 50 100 200 ft.
Center
Plant #1



0 N 10 50 100 ft. UP UP UP UP UP UP UP H-1 20 DRAWING BY BONNIE
GARCIA

21 VIEW OF KYLE FIELD FROM SITE
22 10 0 5 N 20 ft.
23
CADENCE IN CULTURE
ARCH 301, Spring 2022 | Julia Rogers
Background
Designed while studying for a semester abroad in Italy, this project is a collaboration between Shaelyn Parker, Zechariah Simpson, and myself. All included drawings and renders were created by me.
Design
Italian culture is rooted in rich traditions and vivid social interactions. The small Tuscan town of Castiglion Fiorentino is an excellent case study of this sentiment, demonstrated through a characteristically cadent lifestyle, be it a daily stroll through town, the church bells that ring in each hour of the day, or the midday “riposo” taken by local businesses to be with family or have a break. Chief among these is the weekly local market that takes place in the town’s Piazza Garibaldi, where vendors gather every Friday morning to sell locally-sourced food, clothing, and other goods.
However, this rhythm isn’t just exclusive to the town’s daily culture. An investigative look at the town’s architecture reveals physical patterns that reflect a similar cadence— adjacent buildings’ roofs stair step up and down from one another, while chimneys, towers, church steeples and cypress trees vertically punctuate their profile. These two distinct patterns, cultural and physical, became the driving influence behind Castiglion Fiorentino’s new cultural center located directly adjacent to Piazza Garibaldi: Graphical studies of these conditions were developed and then transposed on to the existing site, which established a grid from which the site’s structures and landscaping was dervied. Careful consideration was taken to adhere to the disntictive patterns found in the original graphical studies, resulting in a cafe, jazz bar, visitor center, exhibition space, library, and outdoor gathering space. In addition, the project incorporates outdoor space fit for occupation by market stalls and public events. This design pulls in not only the economic opportunities from the adjacent piazza, but also the social interactions that define Castiglion Fiorentino’s cultural identity.
24
25 0 N 10 20 40 ft.
FIRST FLOOR AND SITE

26
VIEW FROM INSIDE JAZZ BAR

27
VIEW OF GATHERING SPACE AND ASSOCIATED BUILDINGS
ACCESSORY DWELLING UNIT
Background
Students were tasked with designing an add-on for an existing residential development of their choice in College station— Specifically, the add-on was to be an “accessory dwelling unit”, which can act as its own independent living space while still tying back to the primary structure.
Design
The original design for this house, located in a South College Station suburb, was built in 1972 and consists of a L-shaped 3-bed 2-bath layout, although an extra bedroom and bathroom were added in the garage space later on. The proposed add-on for this property(drawn in black) aims to linearly extend the spatial language of the house, guiding residents towards the new unit with visual queues. For example, the contour of a partition in the original house is carried into the ADU through the kitchen island, difference in floor material, and ceiling condition, maintaining a consistent grid from old to new structure. To further activate the outdoor space between the two, the ADU includes a sliding glass door which opens the social space out into the surrounding environment. A terrace is also incorporated into the design to further emphazise the ADU’s relationship with its surroundings, giving residents a place of refuge and reflection.
28
ARCH 206, Spring 2021 | James Tate
0 N 5 10 20 ft. FLOOR 1 FLOOR 2 SECTION
29 0 5 10 20 ft.
URBAN SKETCHES
Spring 2022
While participating in Texas A&M’s study abroad program in Italy, I challenged myself to sketch the various urban environments that my classmates and I found ourselves among. With this challenge, I set myself only one rule: All sketches would be done onsite, and could not be finished later from a reference image. Admittedly, this rule was oftentimes challenging to meet— I was constantly at the mercy of the weather, which wasn’t always comfortable or cooperative, especially for works that took hours to complete. However, I believe the results are far superior to anything I could have accomplished from the security of a studio desk. Witnessing my subjects first hand was a multi-sensory experience that I could communicate through my art— I drew the leisured movement of pedestrians, the bitter cold as it numbed my hands and face, and the ambient sounds of city life— all immortalized within the pages of my sketchbook.
30
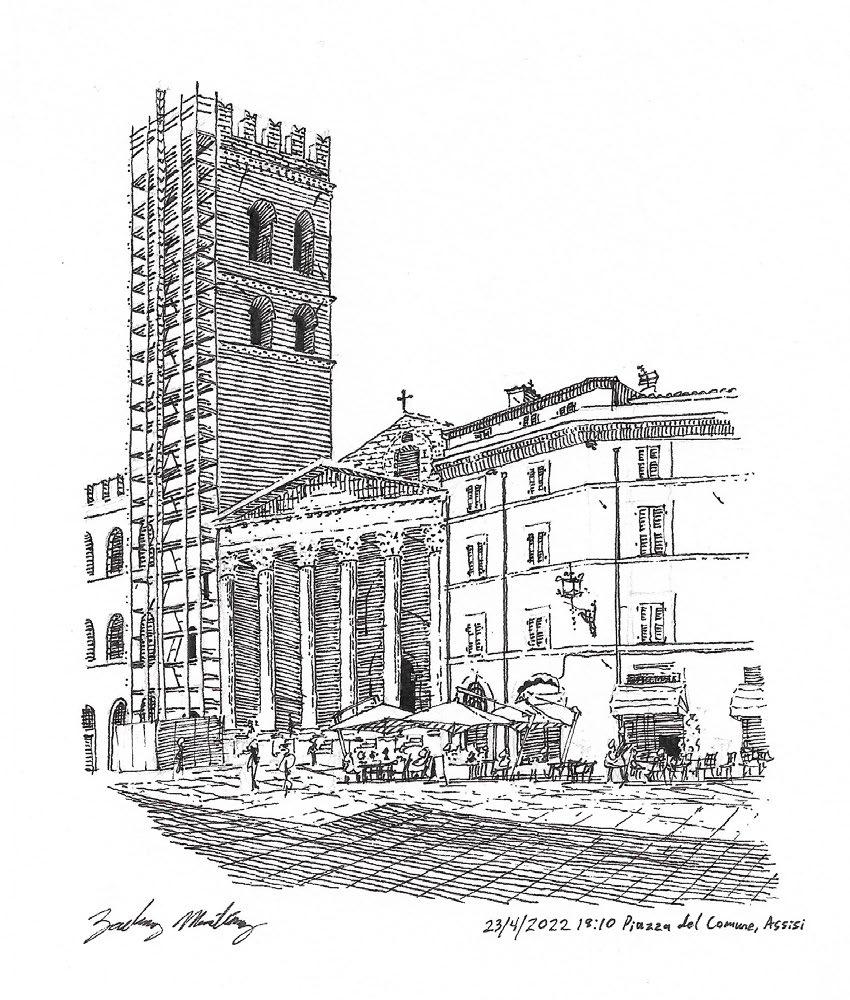
31

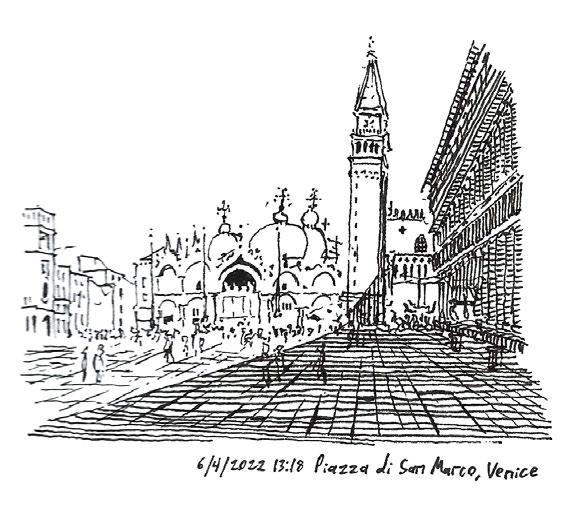
32


33
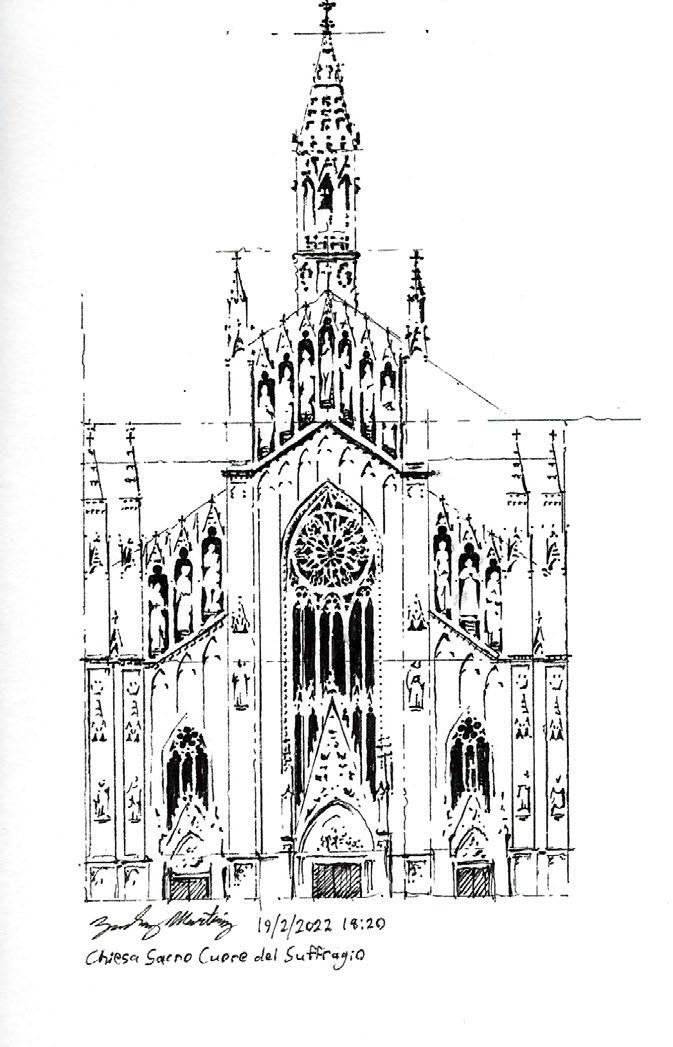
34

35

36

37
PREFINISHED METAL COP NG
NUCLEAR ENGINEERING EDUCATION BUILDING WALL SECTIONS
Fall 2022
During my time working for PACT Design Studio in Bryan, Texas, I’ve had the opportunity to play an active role in the design of various projects. Perhaps the most educational of these experiences has been my time working on an add-on and renovation for the Texas A&M Nuclear Engineering Education Building. I was tasked with detailing out all wall sections associated with the project, which include both steel framed and pre-engineered metal building systems. Provided is a sample of these drawings, which were designed with consultance from coworkers and past projects.
TO EXISTING STUD FRAM NG AT 1/2" 1 -0" SLOPE
PREFINISHED METAL COP NG
4 X 4" HSS, BY METAL BUILD NG
MANUFACTURER METAL PANEL, BY METAL BUILD NG
PREFINISHED METAL FLASH NG W HEMMED EDGE AND SEALANT
ROOF PANEL BY METAL BUILDING
MANUFACTURER
6" XPS CONTINUOUS INSULATION
STANDING SEAM DECK NG BY METAL BU LD NG
MANUFACTURER
PREFINSIHED METAL FLASHING W HEMMED EDGE AND SEALANT
STANDING SEAM DECK NG BY METAL BU LD NG
MANUFACTURER
PURLIN BY METAL BU LD NG
MANUFACTURER
RIGID FRAME BY METAL BUILDING
MANUFACTURER
FIBERGLASS BATT INSULATION
CONT NUOUS INSULATION BY METAL BUILDING
MANUFACTURER
Z-GIRT BY METAL BU LD NG
MANUFACTURER
RIGID FRAME BEYOND BY METAL BU LD NG MANUFACTURER
38
T.O. FIN SH FLOOR 0" 6 T O STEEL 2 (F V 22 - 0 T.O. STEEL 1 13 - 10 1/2" T.O. STEEL 3 25 - 0" T.O. PARAPET 2 26 - 0" T.O. PARAPET 3 29 - 0" B.O CEIL NG 9' - 0" PREFIN SHED FLASHING W/ HEMMED EDGE SEALANT 1/2" GYPSUM SHEATH NG PACK CAV TY W TH F BERGLASS BATT NSULATION EXIST NG 6" STEEL TRACK SPRAY-APPLIED FOAM NSULATION PARAPET BEYOND STEEL PARAPET K CKER, REF STRUCT. EXISTING JOIST, DECKING, AND BEAM 1 1/2" Z GIRT @ 4 O C PEMB SID NG (VERT.) 1 1 2 R7 C FIBERGLASS BATT NSULATION AIR + WATER BARRIER EXISTING 6 STEEL STUDS @ 16" O C ACOUSTICAL TILE CEIL NG SYSTEM EXIST NG FOUNDATION W/ GRADE BEAM 5/8" GYP. BOARD W/ RUBBER BASE FOUNDATION W/ GRADE BEAM 3 5/8 STEEL JOIST FASTENED TO EX STING STUD FRAMING 3 5 8" STEEL JOIST FASTENED
MANUFACTURER 4"
8"
BY
NG MANUFACTURER T.O. FIN SH FLOOR 0" B.O HEADER 7' - 0" T O STEEL 2 (F V 22 - 0 T.O. PARAPET 2 26 - 0" B.O CEIL NG 9' - 0" PREF NISHED FLASHING W HEMMED EDGE SEALANT STEEL PARAPET KICKER REF STRUCT. 1 2" GYPSUM SHEATHING FIBERGLASS BATT INSULATION PACK CAVITY WITH FIBERGLASS BATT INSULATION 1 1 2" Z G RT @ 4 O C PEMB SIDING (VERT.) 1 1/2" R7 CI A R + WATER BARR ER EXISTING 6" STEEL STUDS @ 16" O C EXISTING STEEL BEAM AND WALL BRACE 6" STEEL TRACK EXISTING FOUNDATION W GRADE BEAM 5 8" GYP. BOARD W RUBBER BASE ACOUSTICAL TILE CEILING SYSTEM PEMB SID NG (HORIZ.) PREF NSIHED METAL FLASHING W DRIP EDGE WINDOW, AS SCHEDULED PREF NSIHED METAL FLASHING W DRIP EDGE 1/ SPRAY-APPLIED FOAM INSULATION BOX BEAM HEADER PREF N SHED METAL COPING 1 2" = 1 -0" 4 W ALL SECT ON 3
X
HSS,
METAL BUILD
