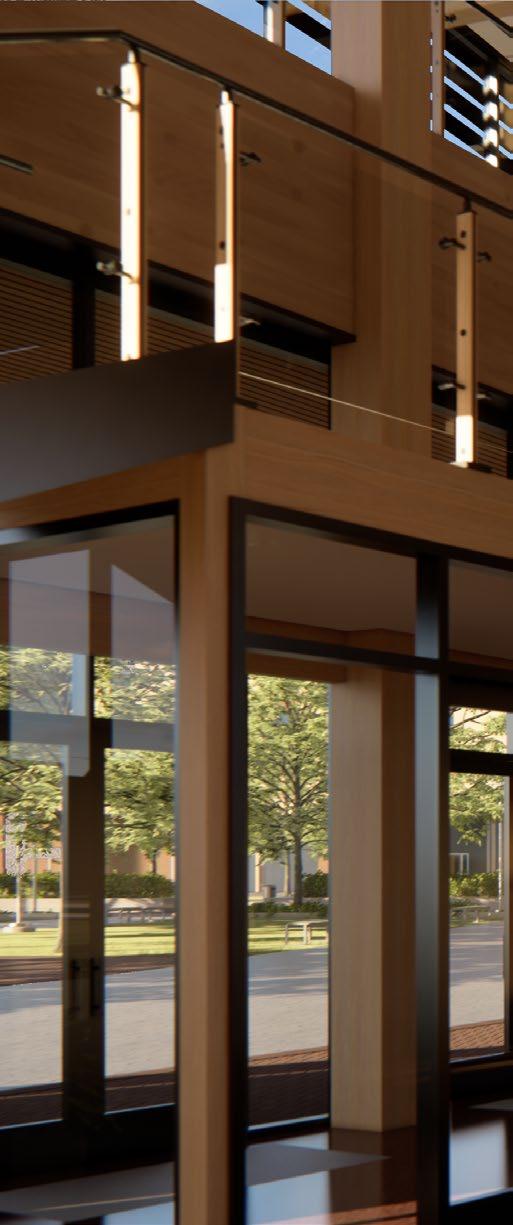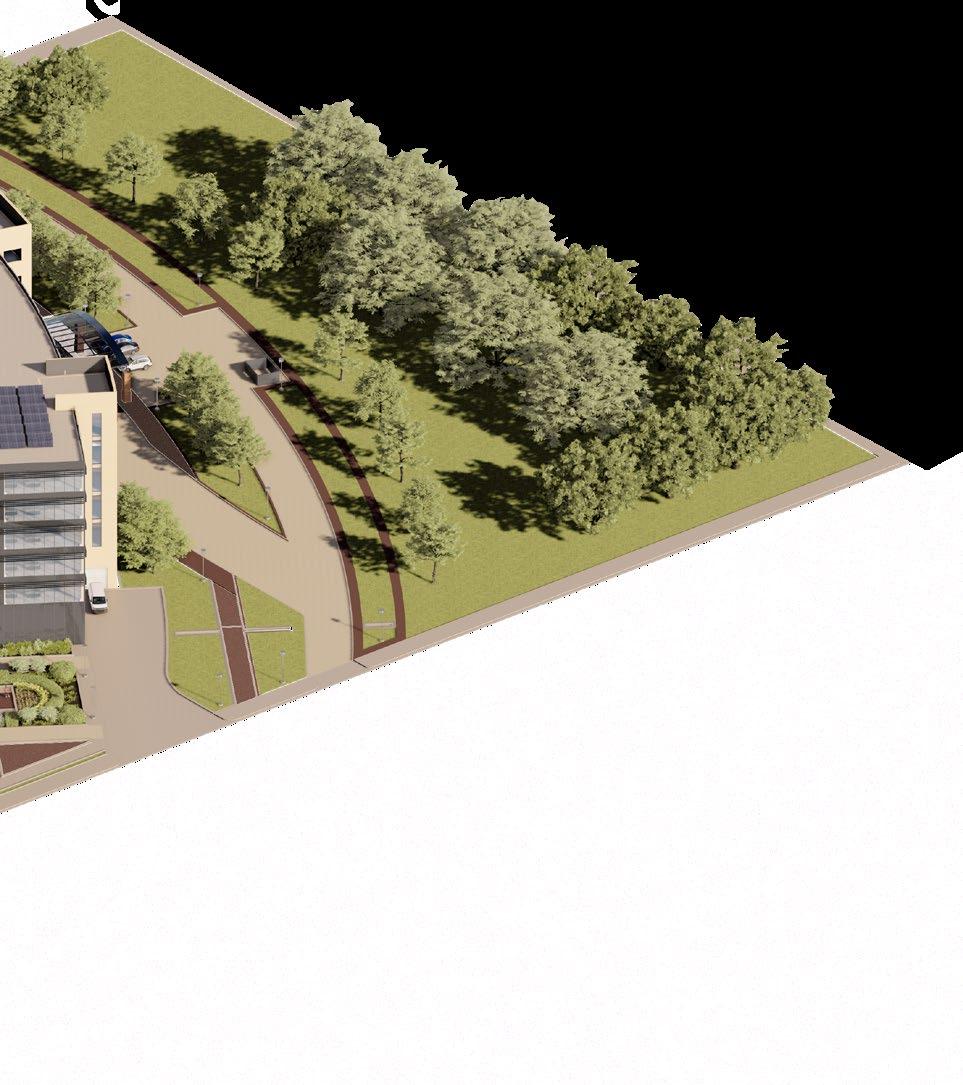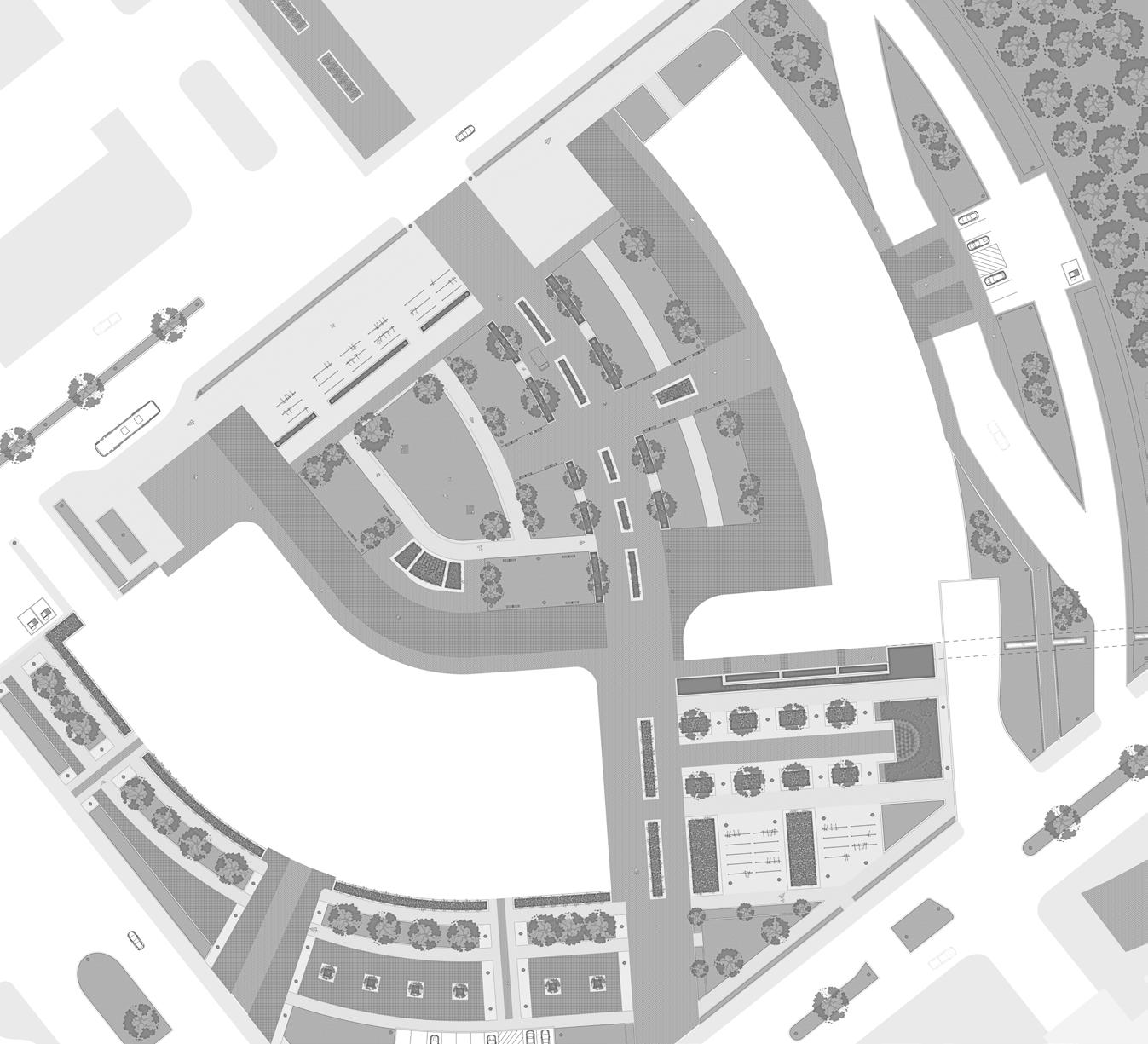
1 minute read
ARCH APLIN III HOTEL AND SCHOOL OF HOSPITALITY
2022 | Michael Obrien
Background
Advertisement
This project was a collaboration among four students: Camryn Craven, Bonnie Garcia, Kensey Wiggins, and myself. Groups were tasked with designing a new hotel and school of hospitality for Texas A&M’s main campus, with emphasis on mass timber as a constrution material. Careful consideration was taken to integrate both the buildings’s strucuture and its systems into the overall design concept. Group work was split in two, with Camryn and Kensey focusing on the hotel’s design, and Bonnie and I focusing on the hospitality school’s design. Each drawing or render, unless otherwise noted, was created by me.
Design
The project’s site finds itself in a crucial position on Texas A&M’s campus— Caught on the threshhold between main and west campus, one will find students passing through to reach classes as well as Aggie football fans walking to and from Kyle Field on game days. However, despite this important role in college life, the site —as it stands— remains highly underutilized. Individuals wishing to pass through must make a lengthy march of death through the existing parking lot, exposed to the elements and sweltering Texas heat.
With this in mind, the new Aplin Center aims to offer visitors an experience that not only serves the needs of the included hospitality school and hotel, but also those of the campus as a whole. The building allows existing pedestrian circulation to directly inform its shape, resulting in an ergonomic and environmentallyaware design. Beginning on the northwest side of the site near the existing bus stop, there exists a direct path that guides passerbys alongside the building, under protected overhangs, and into an underground tunnel which seamlessly joins with the existing tunnel beneath Wellborn, Pickard’s Pass. By offering this valuable solution, the Aplin Center cements itself as not just another building, but a critical liaison that unifies A&M’s campus into one.







