ATLANTIC PLAZA

PHASE 2
Conceptual Development

Parti
Formal Development Mass Iterations
Contextual Mass Passive Opportunites
Solar Exposure Ventilation
Greenery Water Space Planning Site Program Spatial Volumes Structural System Structural Program Axonometrics
Floorplans Grade Level Podium Levels Tower Levels
PHASE 3
Final Drawings Site Plan Level 1 Level 3 Level 5 Sample Hotel Sample Office Roof Plan Tower Section Spandrel Detail Core Plan Section Cut Material Selections Elevations
FINAL
PHASE 1

PREDESIGN
UNITED STATES OF AMERICA FLORIDA
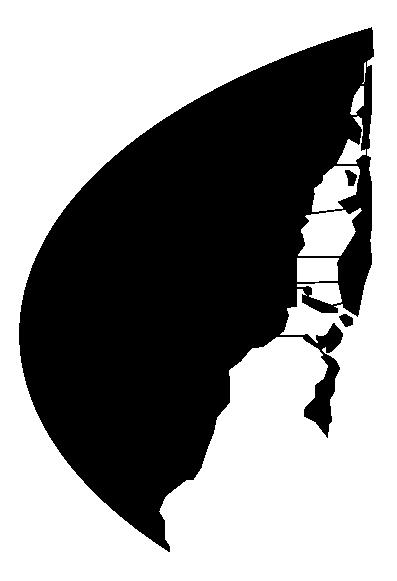

MIAMI


LOCATION HISTORY
The site is located in the Arts & Entertainment District, previously known as the Omni District. The district has become abundant with residential towers today, but it is filled with historic sites such as the Miami City Cemetery, the Historic Woman’s Club, and some of Miami’s oldest churches and synagogues. It has a history of being a high end shopping district, though high end commercial has since been diluted among the new highrise apartment and condo buildings.
1920’S - 1950’S
After World War 1, this district of downtown Miami began to grow into a high end shopping area with major department stores including Sears, Roebuck and and Company, Jordan Marsh, as well as Burdines. Buildings in the area such as the Sears building and the Shrine building were built and designed by the Biscayne Boulevard Company, a high end developer, in the art deco style. During this period of development, the goal was to make the area from 13th to 16th Streets into a high end shopping district.
SEARS & ROEBUCK BUILDING IN THE 1920’S
Many of the buildings that still exist in present day Miami are styled with Art Deco features. The Biscayne Boulevard Company set quite a precedent for the design of the buildings in the downtown area during the peak of art deco design in the 1920’s.

1950’s - PRESENT
The district remained a high end shopping hotspot with multiple high end stores lining the streets until 1977, when the Omni International Mall opened up just east of 2nd Avenue, and replaced many of the street side vendors for a suburban style shopping mall. The mall still retained some high end retailers however, such as Emilio Pucci, Givenchy, and Hermes.
In the 90’s, business began to falter as some of these tenants closed down, and eventually in 2000 the mall closed entirely. Today, much of the district has been redeveloped into residential highrises and hotels, with some high end vendors still remaining in the area such as Ferrari and BMW.

Miami was founded in 1896 by Julia Tuttle and 344 other citizens. It is named for the Miami River, which was itself named for the Mayaimi people who lived in the region during the Spanish colonization of Florida. The birth of Miami was sparked by the extension of the railroad from the west being built through the area, as well as the potential for Miami to be a gateway to trade with South America with it’s coastal location. Miami grew incredibly quickly, having a population of over 30,000 by the 1920’s making it the fasted growing municipality in the nation for the time, but that would pale in comparison to the boom in population that Miami saw in 1925, when real estate speculation brought wealthy investors to the area and spiked Miami’s population rapidly past 100,000. The city grew steadily up into the late 50’s until Fidel Castro took over Cuba and turned it into a communist state. Vast waves of Cubans left for Miami and filled in neighborhoods that were revitalized by the new residents and culture that they brought with them. Following Cuban Refugees, many other Central American and Caribbean refugees began to flood into Miami, developing new neighborhoods like Little Havana and Little Haiti. Today, Miami contains about 450,000 residents, and more than half of them are hispanic, with a large portion of those being Cuban specifically. With such a large and diverse population, Miami has become one of the most colorful and vibrant cities full of diverse communities and demographics in the United States.
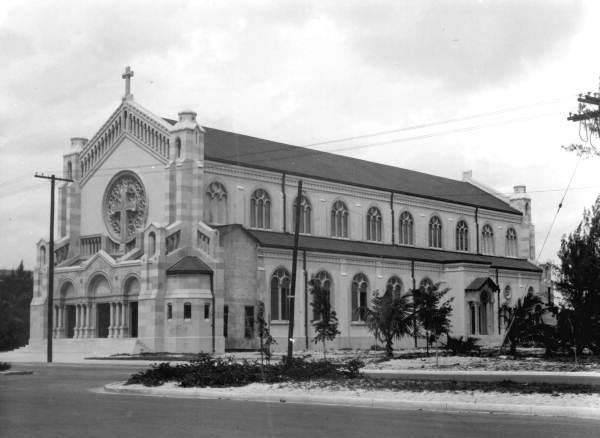

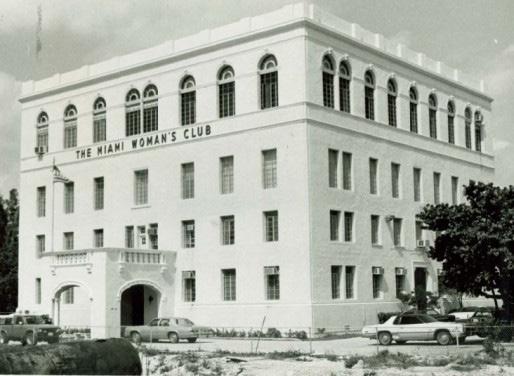
WOMAN’S CLUB
MIAMI DEMOGRAPHICS
POPULATION GROWTH
Miami is a healthy sized metropolis. It is the 44th largest city by population in the United States. The population has been growing steadily and has double in the last 50 years or so. The cities population density though puts it closer to the top of the list coming in in 9th with 12,200 people/sq.mi.
POPULATION BY YEAR

Miami, FL
430
410
390
Population, in thouseands 2010 350
450 2012 2014 2016 2018 2020
370
Year
RACIAL DISTRIBUTION
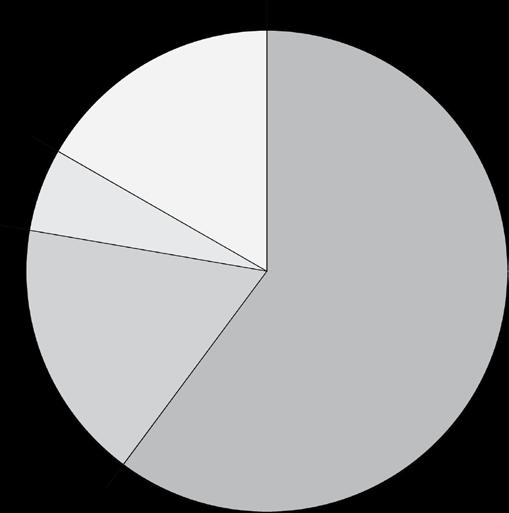
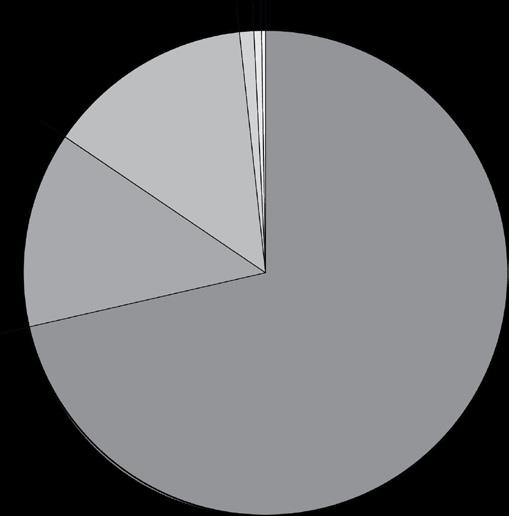
Miami is a city full of different types of people. By race, the city’s makeup consists of 71.3% Hispanic people, 13.5% Black people, 13.3% White people, 1.0% Asian, 0.5% Mixed, and 0.2% Other. The city’s Hispanic population has a huge cultural effect on the city.
AGE DISTRIBUTION
Miami is a middle aged city. Compared to the whole of Florida, Miami is younger. 60% of Miami’s population falls into the 18-65 years old category, 17% of the population falls into the 5-18 range, and another 17% are >65.
Hispanic - 71.3%
Black - 13.5% White - 13.3% Asian - 1.0% Mixed - 0.5% Other - 0.2%
18 to 65 - 60% 5 to 18 - 17% >65 - 17%
TEMPERATURE
Miami is a very warm city. In fact, it is one of the warmest cities in the United States and is a part of the warmest state, Florida. The average daily highs in Miami will reach into the low 90’s in the summer months but will only dip into the high 70’s during the winter months. The lows are not much different. In the summer, lows hang out in the high 70’s and in the winter, they only get as low as the low 60’s.
Cooling is obviously going to be necessary in any building in Miami. The city experiences more than 5,000 Cooling Degree Days a year on average. Out projects will need to consider ways to do this, hopefully passively and actively. Heating on the other hand is not as necessary, as Miami only experiences 160 Heating Degree Days each year on average.
Average Temperature
Heating/Cooling Degree Days
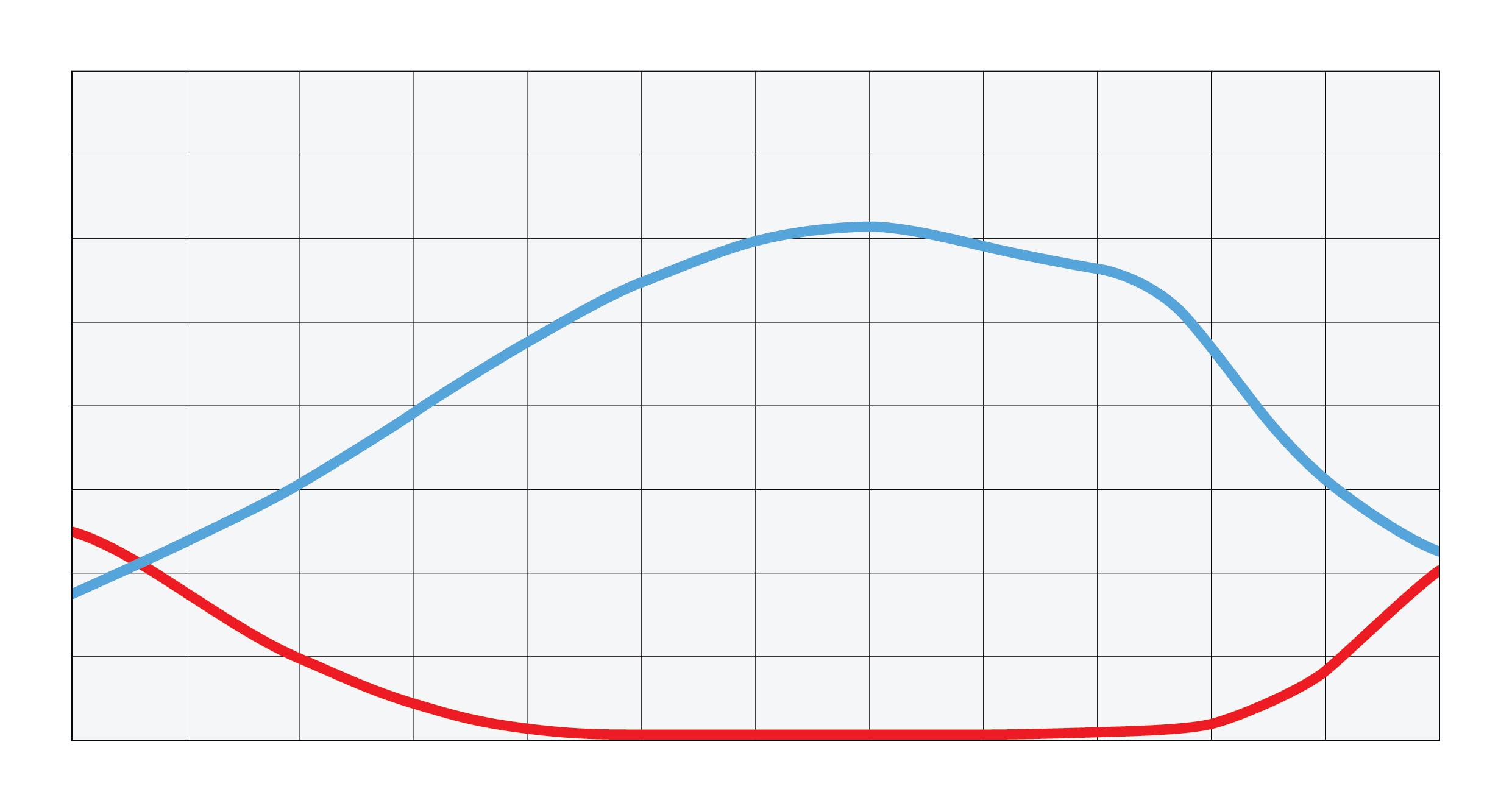
Miami, FL Miami, FL
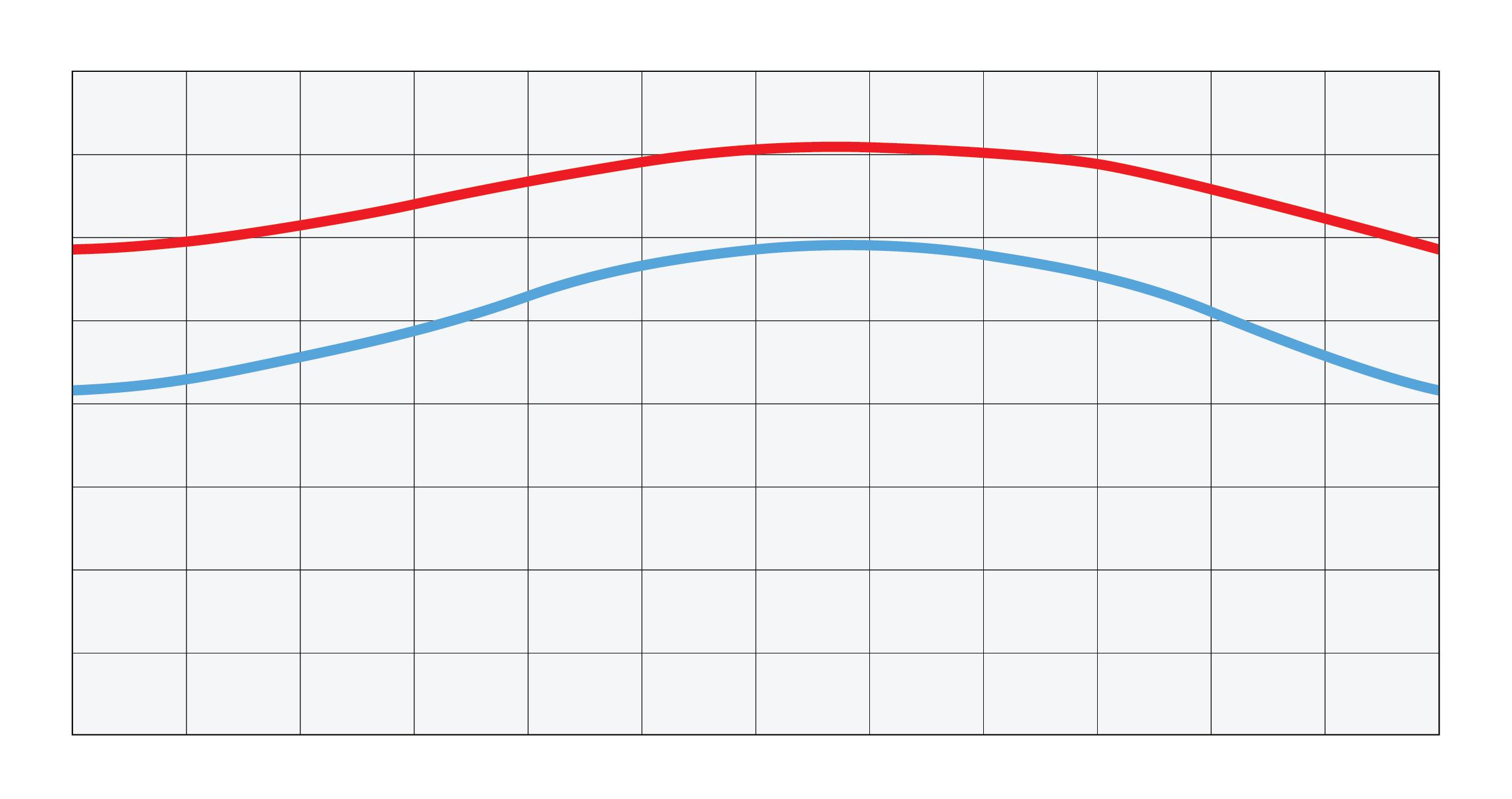
As far as wind goes (or blows, rather), Miami is an average location. Wind in Miami is at its strongest during the spring, blowing at an average of about 10 mph. The wind is at its calmest during the heat of summer, when it drops to an average of about 8 mph. As you could expect, the wind comes most commonly out of the east, off the Atlantic Ocean.
Wind certainly needs to be taken into consideration when building taller buildings. The higher up you build, the stronger the wind gets. The availability of wind could also generate some consideration about wind powered energy production.
Average Wind Speed





Wind Speed, miles per hour
Miami, FL
MIAMI CLIMATE DATA


PRECIPITATION
Miami is a very wet city as well. The state of Florida itself receives an average of 53.7 inches per year, with most of it coming in the summertime, when there might be as much as 8 inches or rain during the month. During the winter, when the rain slows down, it is not uncommon to receive only a few inches of rain each month.
Rainwater provides another opportunity for sustainable design, in the for of rainwater collection and use. Our site has the potential to collect up to 1 million gallons of water each year, close to 10% of an early estimation of water consumption for our projects.
Average Monthly Precipitation
Miami, FL
FL
SUN EXPOSURE
Miami is also a sunny city. The sun is showing roughly 70 percent of the year, while in the average city in the United States the sun is showing roughly 60 percent of the year. In July, the sunniest month, the sun is out for more than 300 hours. In December, the cloudiest month the sun is still out for 216 hours. The sun will rise on the summer solstice at about 65 degrees and set at 295 degrees. On the summer solstice, the sun reaches a peak altitude of 88 degrees not quite reaching vertical. On the equinoxes, the sun rises and sets at 90 degrees and 270 degrees respectively. Then on the winter solstice, you can see the sun rise at 115 degrees and set at 245 degrees. The sun reaches is high point on the winter solstice at just 40 degrees.
One other thing to consider when thinking about the looking into the sun is the use of photostatic. It is not uncommon to be able to earn 15 watts per square foot. So, on our site with a reasonable 8,000 square feet of panels, we could produce 120 kilowatts or energy.

Sunlight per Day
Miami, FL

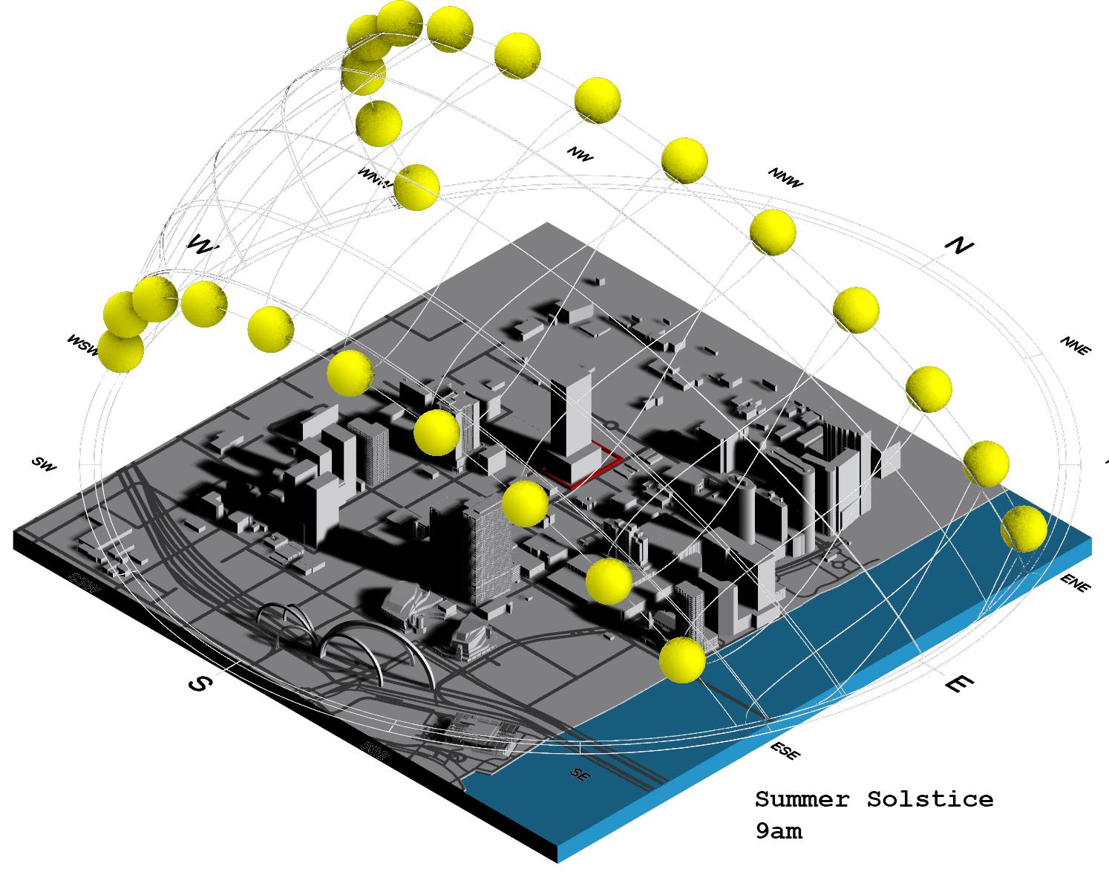
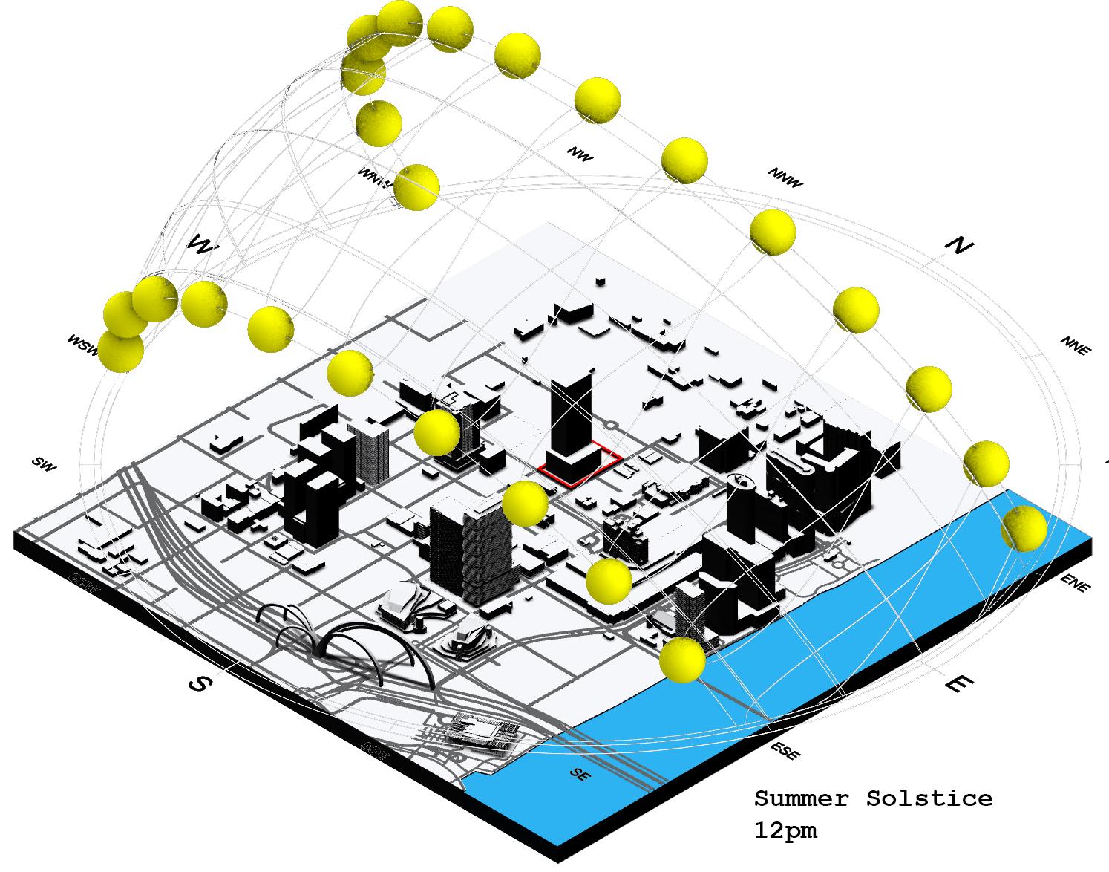
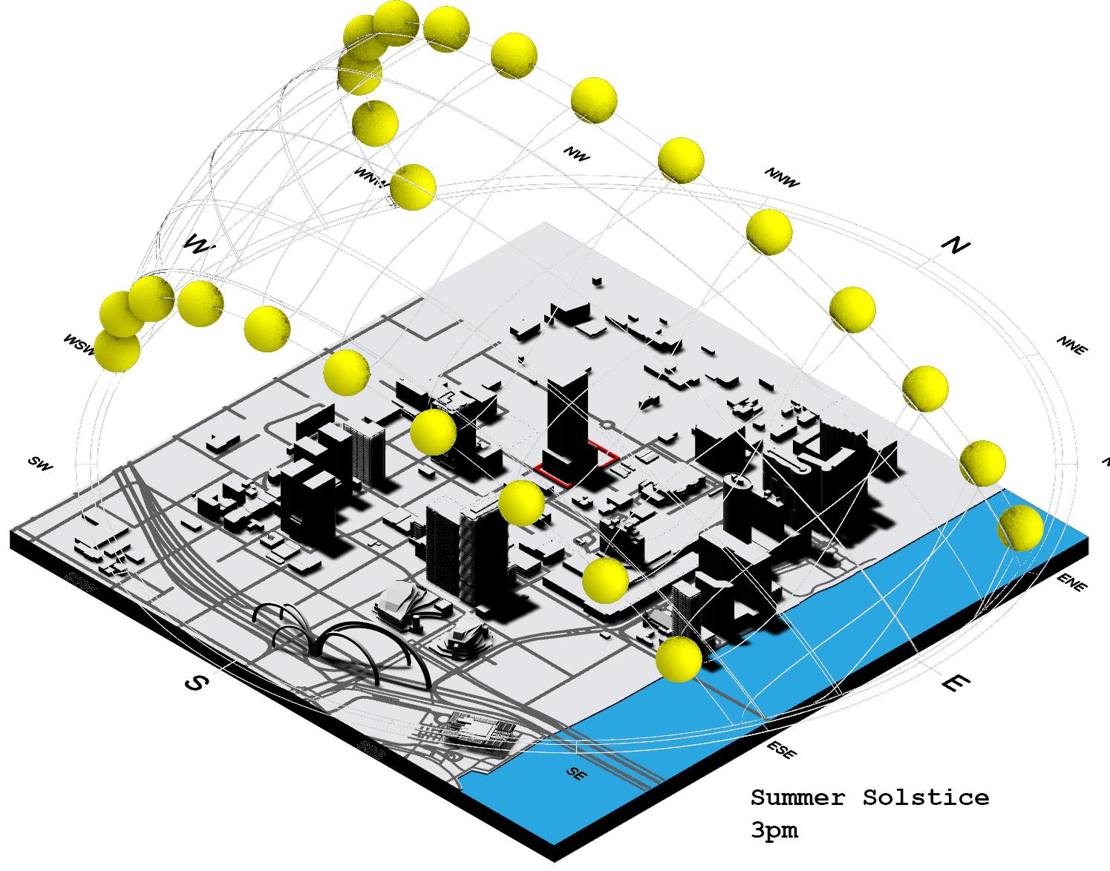

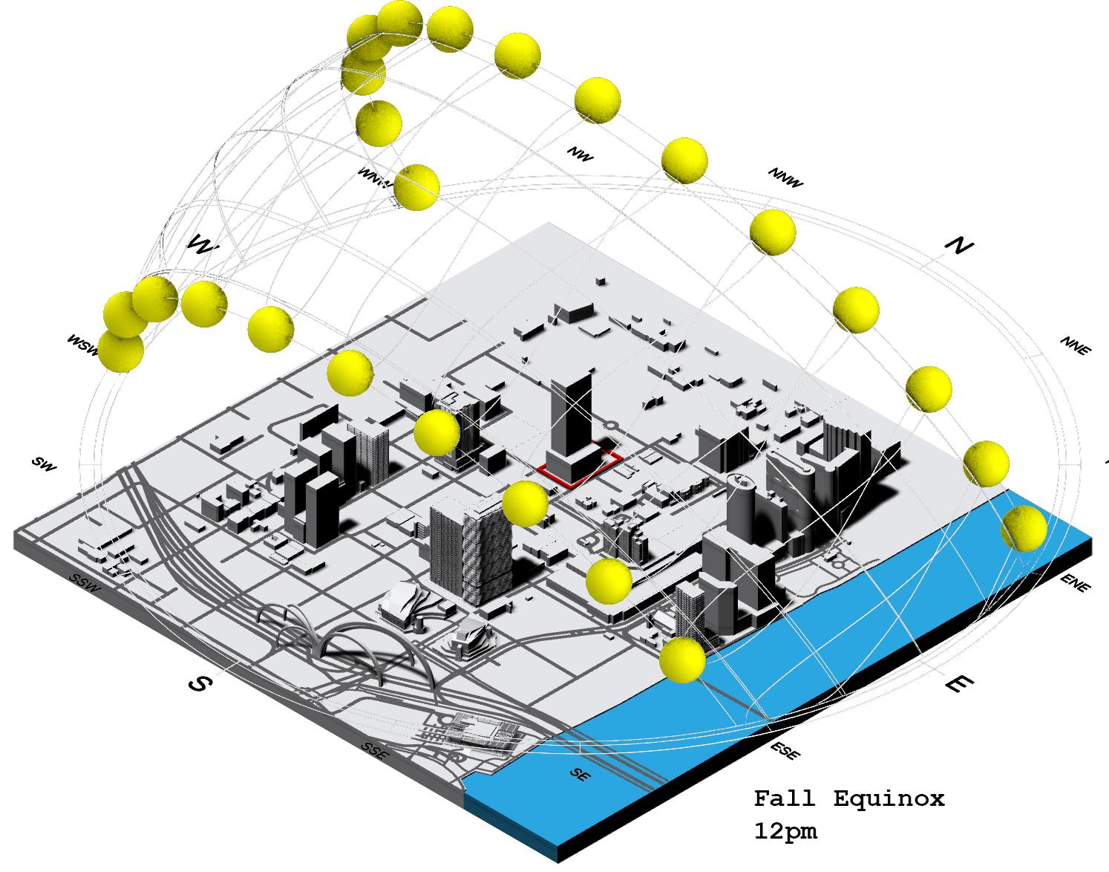

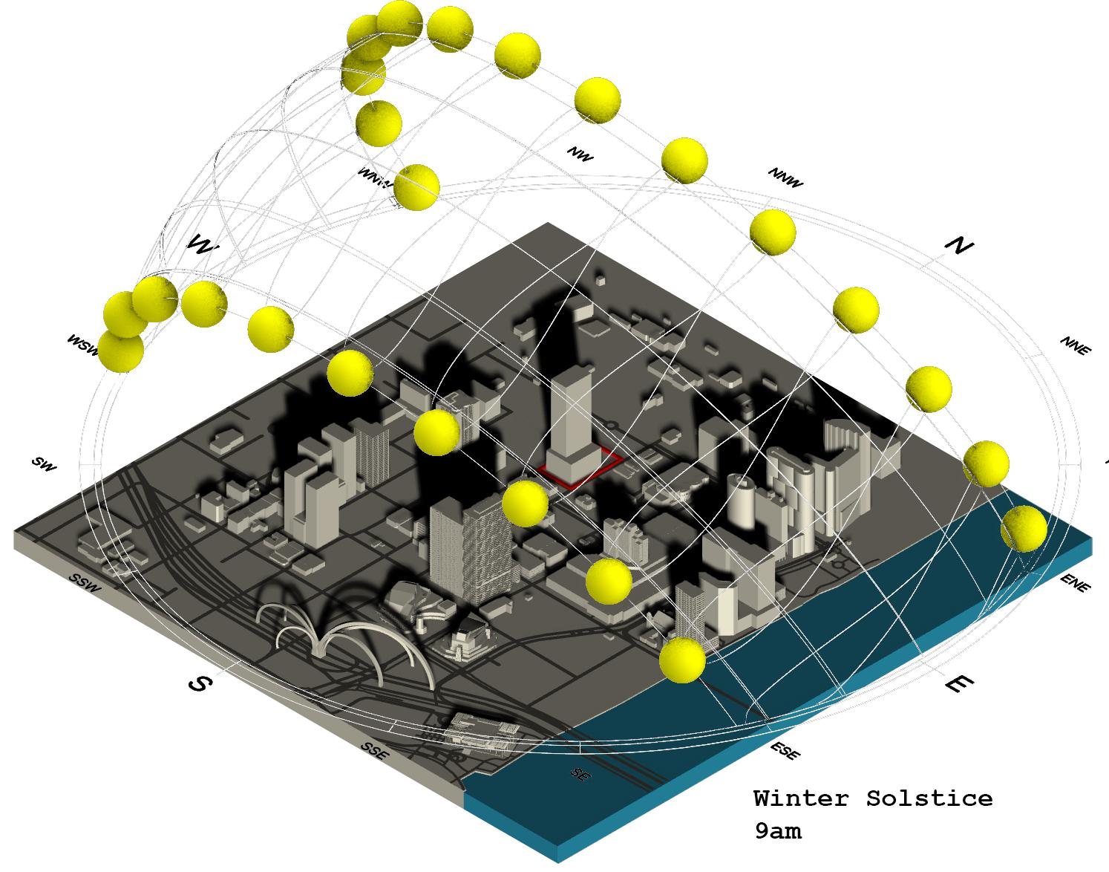
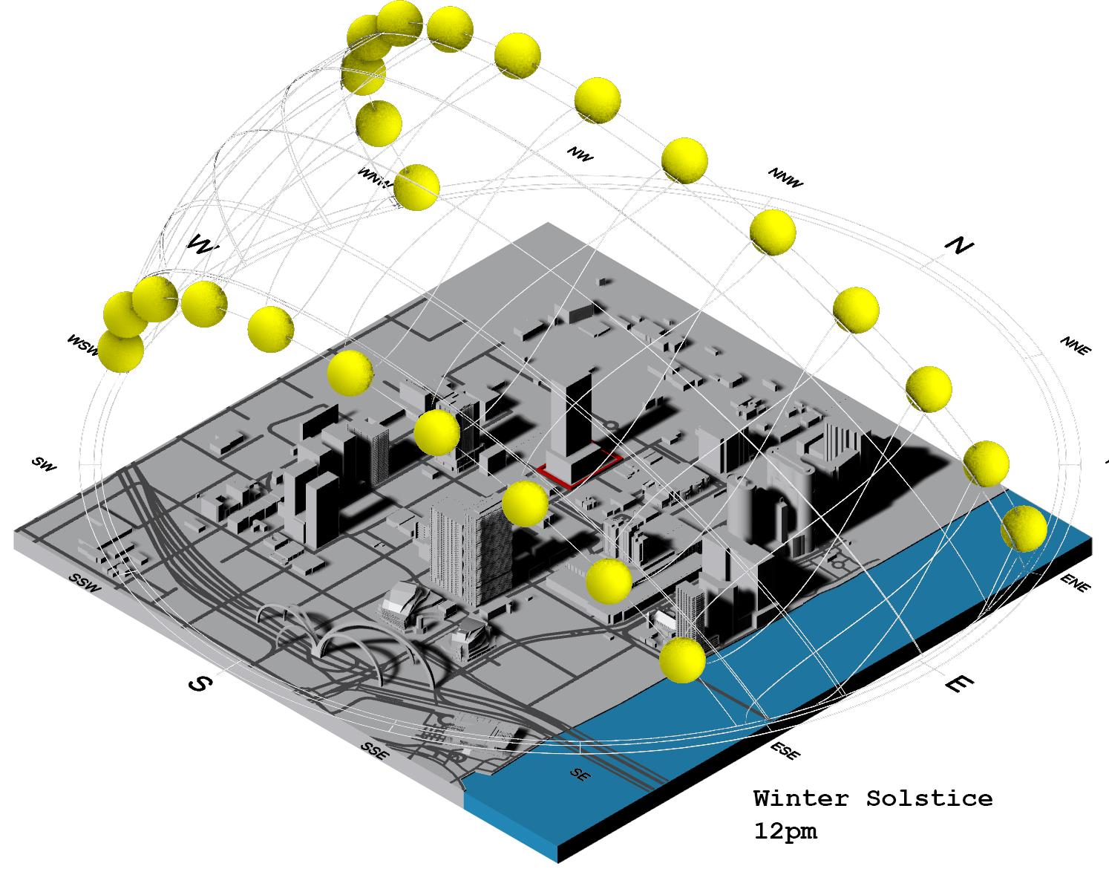



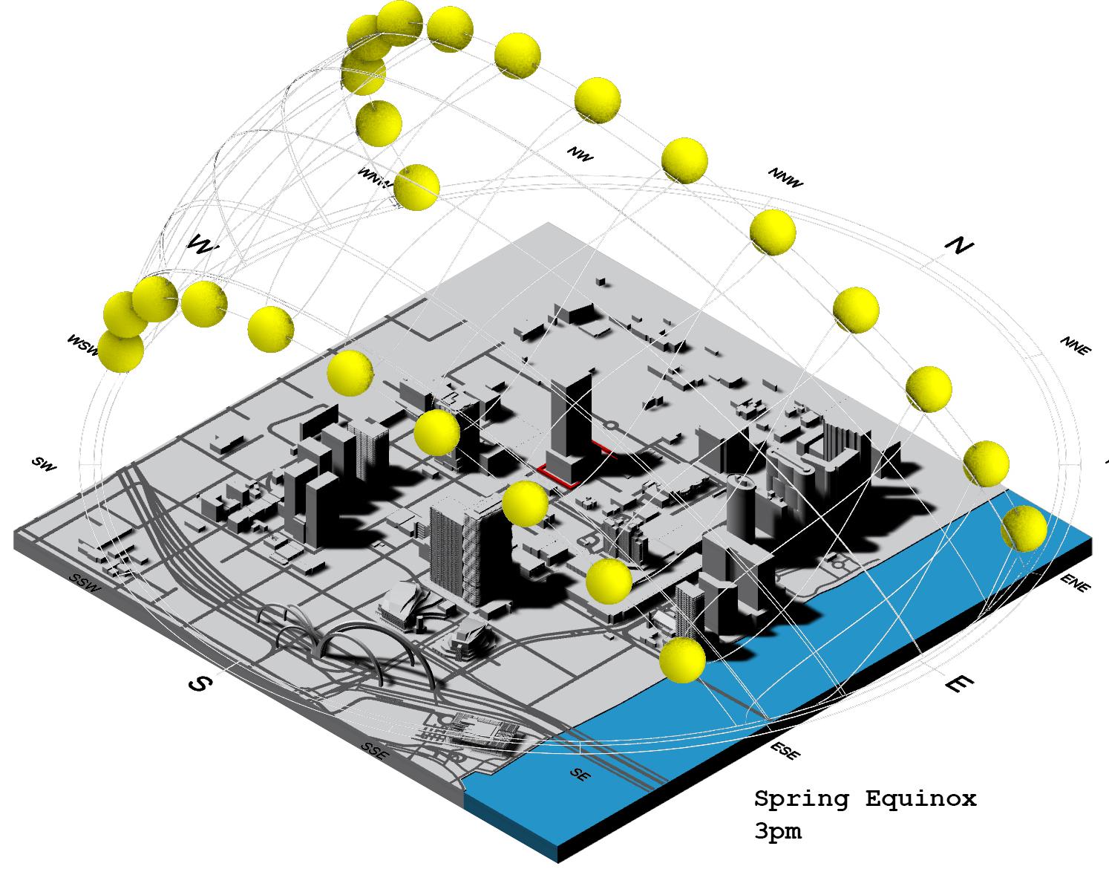
TORNADOES

MIAMI
Florida has more tornadoes per area than any other state. For every 10,000 square miles, there are 12.2 tornadoes per year (that’s 66 per year). In the Miami area specifically, you will mostly find weak, strong, and sever tornadoes (gusts of 86 - 165 mph), but it’s less likely for severe or incredible (>165 mph gusts) tornadoes to touch down. During the tornadoes that most often occur Miami, it not uncommon for train cars to be knocked over, trees to be snapped or uprooted, and cars to be thrown into the air.
In Florida, hurricane season lasts for six months running from June 1st to November 30th , peaking between mid August and late October. All of Florida’s coastline has seen the impact of hurricanes, but by far the harshest impact has been seen by the south and southeast coasts, which covers Miami. These hurricanes can come with sustained winds of up to 100-150 miles per hour, sometimes even higher, which easily damages both permanent and nonpermanent structure, trees, and anything else in their path. Often times, hurricanes will also lift up large surges of water, storm surges up to 20 feet tall, that will follow the storm and cause significant flooding once the storm makes landfall.
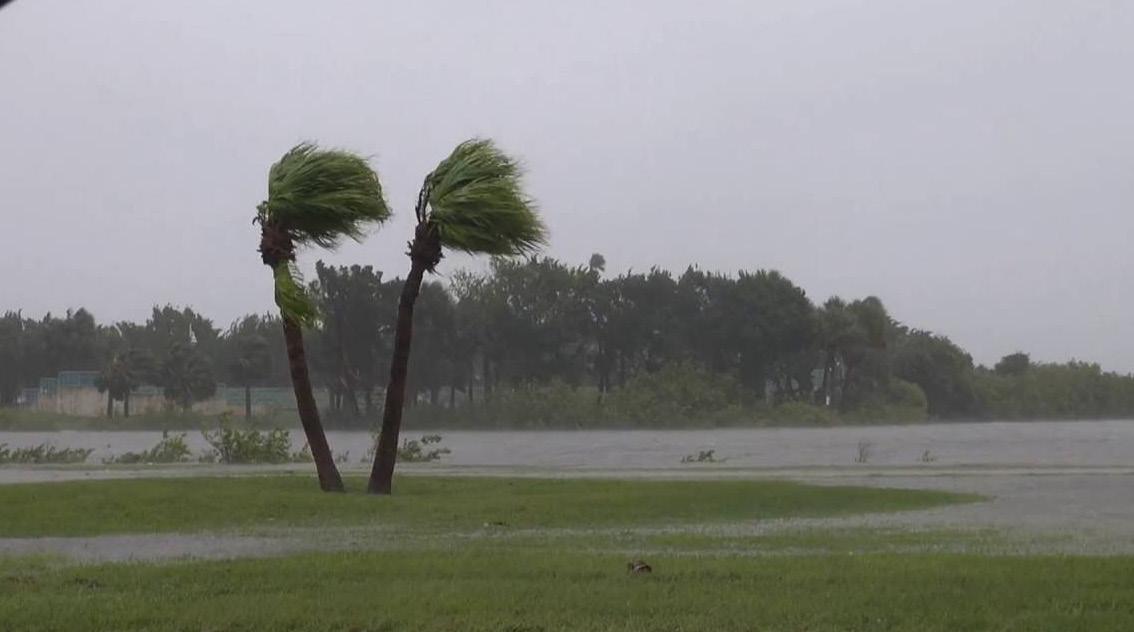
HURRICANES
TIDAL FLOODS
Tidal flooding is a condition that occurs in some coastal communities when the high tide rises so much that the water table reaches above ground level to flood the area. The city of Miami experiences tidal flooding a few times each year. In Miami, the water table is not much more than 5 feet below grade in many areas, and because of this, tidal flooding has a significant impact on the city.

Florida has many thunderstorms each year, more than any other state. There are close to 70 thunderstorms per year in the Miami area, mostly occuring during the summer months. Many of these storms are not classified as severe, but they still impact the area and create significant winds. Luckily, thanks to Florida’s warm weather, the air is not often cool enough to allow hail to reach the ground and cause potential damage. However, flash flooding can occur, and cause damage with its rapid swells. The most lethal component of the storm is lightning however, and it can be very common in southeast Florida.

FOUNDATION & SOIL
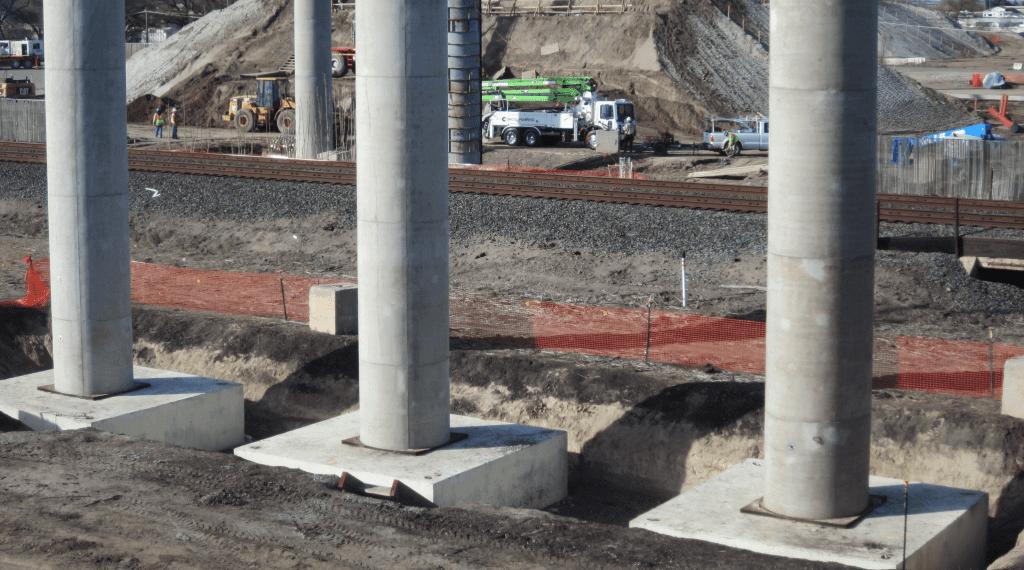
Miami is built on what was originally swamp land. The area was very wet, the coastline was lined with mangrove forests, and there were no tall buildings in sight. Obviously, that last point has changed drastically, and there have been a few challenges that architects and engineers have faced when trying to construct super tall buildings when it comes to supporting their weight.
The city of Miami sits atop a solid layer of porous limestone. This is basically a layer of limestone that has been eroded and weathered quite a bit, leaving the stone not as solid as it once was. The material is very strong and does a pretty good job of supporting large structures. One problem with this geological occurrence however, especially when you consider most of Miami’s water table is no more than 5 feet under the ground, is that the limestone is susceptible to further erosion that could compromise the structural integrity of foundations. Obviously this is important for all types of building, but the scale of high rise projects ups the stakes.
Foundations in this area are commonly made from many concrete piles that reach deep into the earth to support and stabilize the building. The recently constructed One Thousand Museum building has this same type of foundation. It is actually the deepest in Miami. Some of the 227 piles reach depths of up to 177 feet.
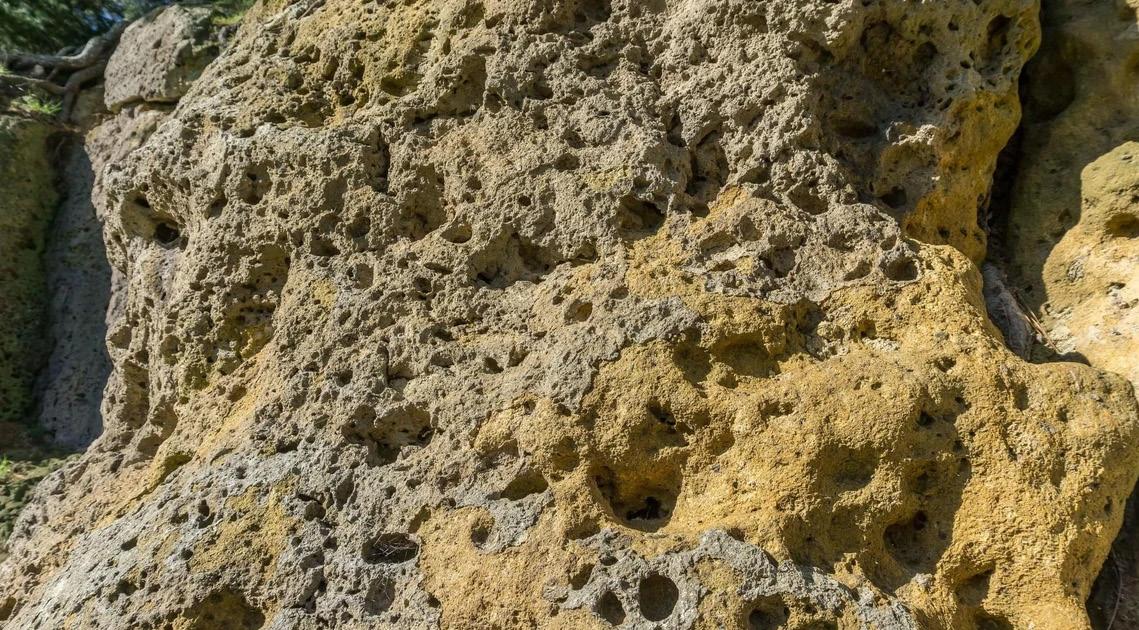

NATIVE VEGETATION
Fast-growing, loose, open shrub. Beautiful bright purple fruit favored by birds.
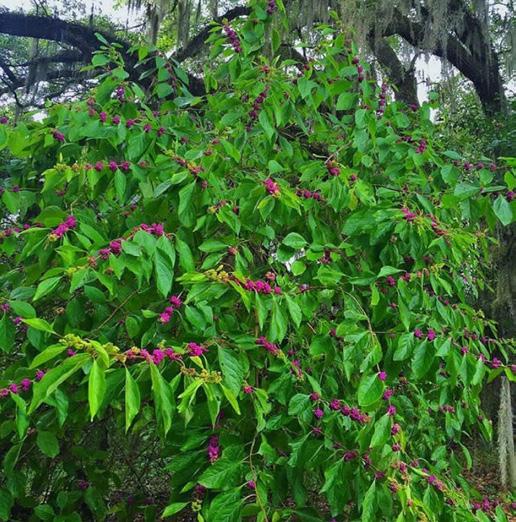
BUTTONWOOD
Moderately fast-growing tree. Attractive button-like flowers.
COCOPLUM
Slow-growing spreading shrub to small tree with very attractive foliage and edible fruit in pink, white, or dark purple colors.


DAHOON HOLLY
BEAUTYBERRY FLORIDA PRIVET
Medium-sized to small, moderately fast-growing tree. In late fall, female trees produce red berries attractive to birds.
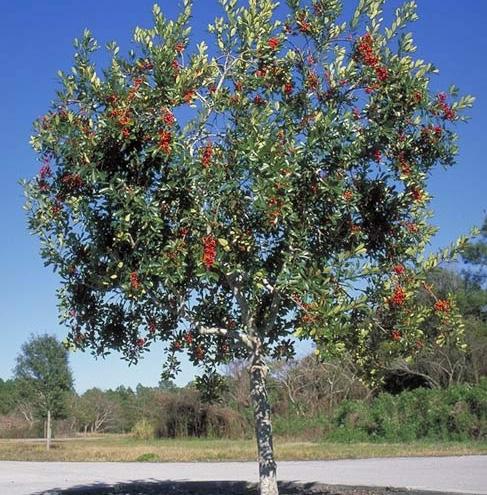
Moderately fast-growing tree or shrub. Female trees produce small dark blue fruits attractive to birds.
GUMBO LIMBO
Fast-growing, spreading tree. Tolerates wide variety of conditions.


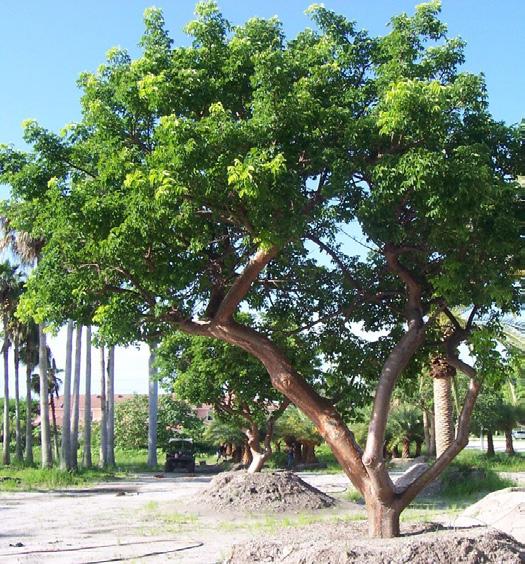
JAMAICA CAPER
Slow-growing columnar tree or shrub. Attractive purple and white flowers.
LIVE OAK

Moderately fast-growing, sturdy, shade-spreading tree.
MARLBERRY
Fast-growing, evergreen, semi-upright shrub or small tree with attractive, dark green foliage.

PARADISE TREE
Fast-growing tree with beautiful shiny leaves. Cold sensitive, so plant in protected areas.
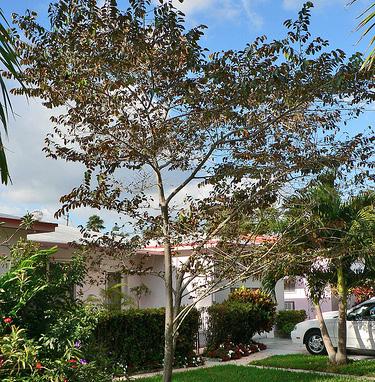


SATIN LEAF
Moderately fast-growing tree. Beautiful leaves - dark green on top, coppercolored underneath.
PIGEON PLUM
Moderately fast-growing columnar tree. Attractive bark. Female trees produce fruits attractive to birds.
SEAGRAPE
Fast-growing sprawling tree also used as a shrub. Attractive large, round leaves.

SABAL PALM
State tree of Florida. Fan palm common in southeast United States, extremely salt-tolerant.


SHORTLEAF FIG

Fast-growing and generally ever green, this smaller fig is well-behabed in the landscapes.
SILVER PALM
Very attractive, slowgrowing, slender singletrunked palm.
SPANISH STOPPER
Slow-growing columnar tree. Plant as a specimen, tall hedge, or understory tree in full sun to partial shade and well-drained.


WILD TAMARIND
Very large, wide, fastgrowing open canopy tree. Sweet-scented flowers in spring and summer.
POINTS OF INTEREST
MUSEUM


SEA ISLE MARINA


PUBLIC TRANSIT
The Arts and Entertainment District of Miami is well connected to downtown Miami as well as the rest of the city through multiple mediums of public transit. There are an abundance of bus stops and access to several routes within walking distance of the site. Metro Mover, which has stops at several of the city’s attractions and access to the city’s train system as well, is accessible just a few blocks south of the site. For shorter journeys, there are several public bike share racks near the site, that are run through Citi Bike. As well as public transit, there is access to taxi services including Uber and Lyft.
Metro Mover is a free monorail service that runs seven days a week in the downtown Miami and Brickell areas. Major destinations along it include: FTX Arena, Bayside Marketplace, Miami-Dade College, and the Miami-Dade County School Board.

Citi Bike is operated by DECOBIKE LLC and is a bike rental program intended to be fun, efficient, and convenient. Bikes can be rented for an hourly rate, or be accessed regularly through a subscription service.


SITE TRAFFIC ANALYSIS
The site sits between a relatively busy 2nd Avenue, and another moderately busy one-way to its south, NE 17th Street. The highrise to be proposed will likely increase traffic in the area and require strategic traffic management on its own site to ensure that the intersection directly against the site’s southeast corner isn’t clogged.
The site will also require a 20’ minimum width fire lane connecting from 2nd Ave and traveling through the site, towards NE 18th St to the west. It would be most efficient to use this fire lane as an entrance and possibly the exit to and from 2nd Avenue, while the connection from 17th Avenue will have to be an entrance only, due to it being a oneway.
17TH ST & 2ND AVE
The intersection between 17th St and 2nd Ave is a relatively high traffic, 3-way stop light intersection. If the entry/exit point to the site is placed too close to this intersection, it could jam traffic.
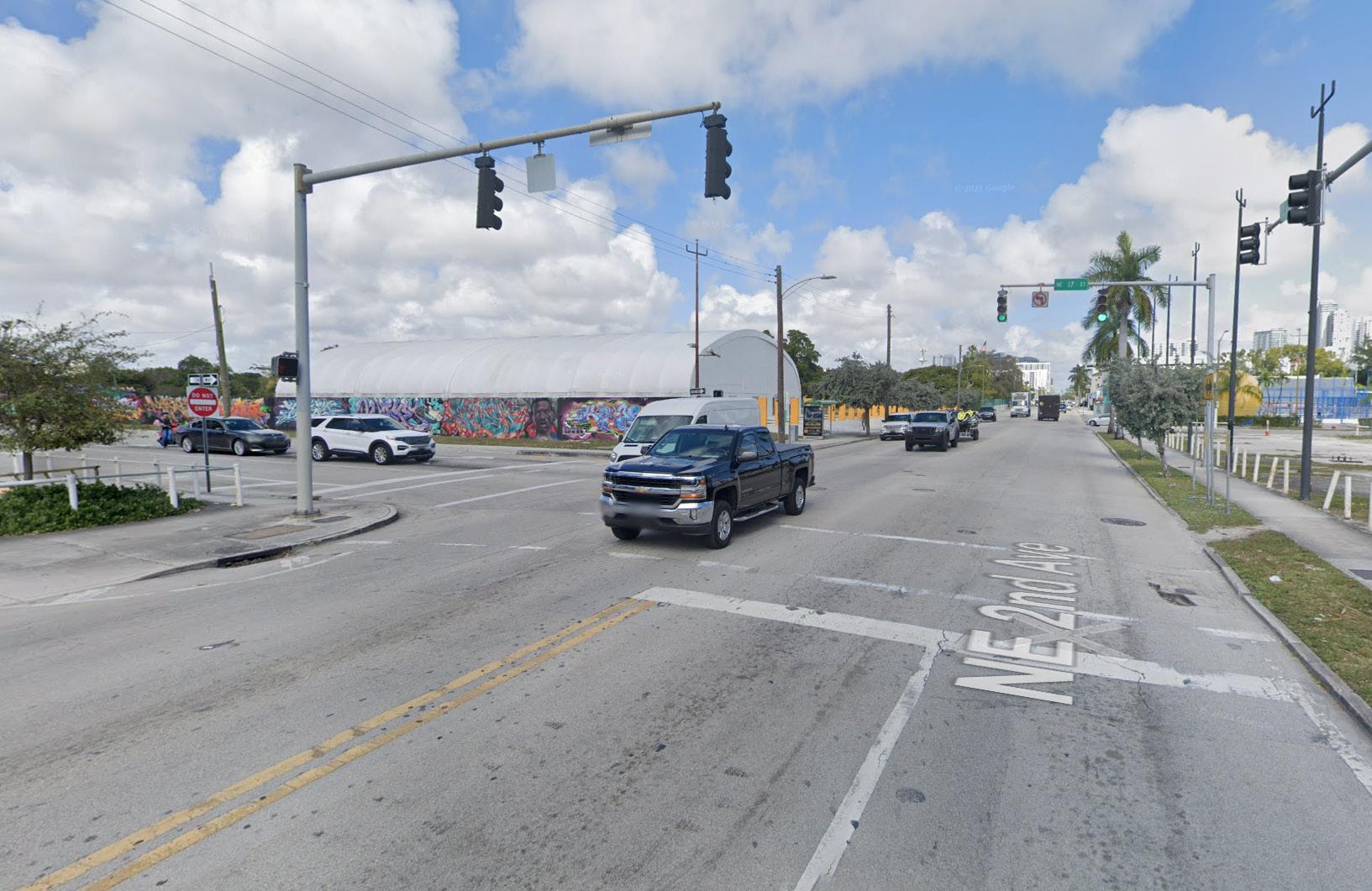
The intersection between 17th Terrace and 2nd Ave sees much lower traffic, and would be less prone to disrupting if there was an entry/exit point to the site near it.
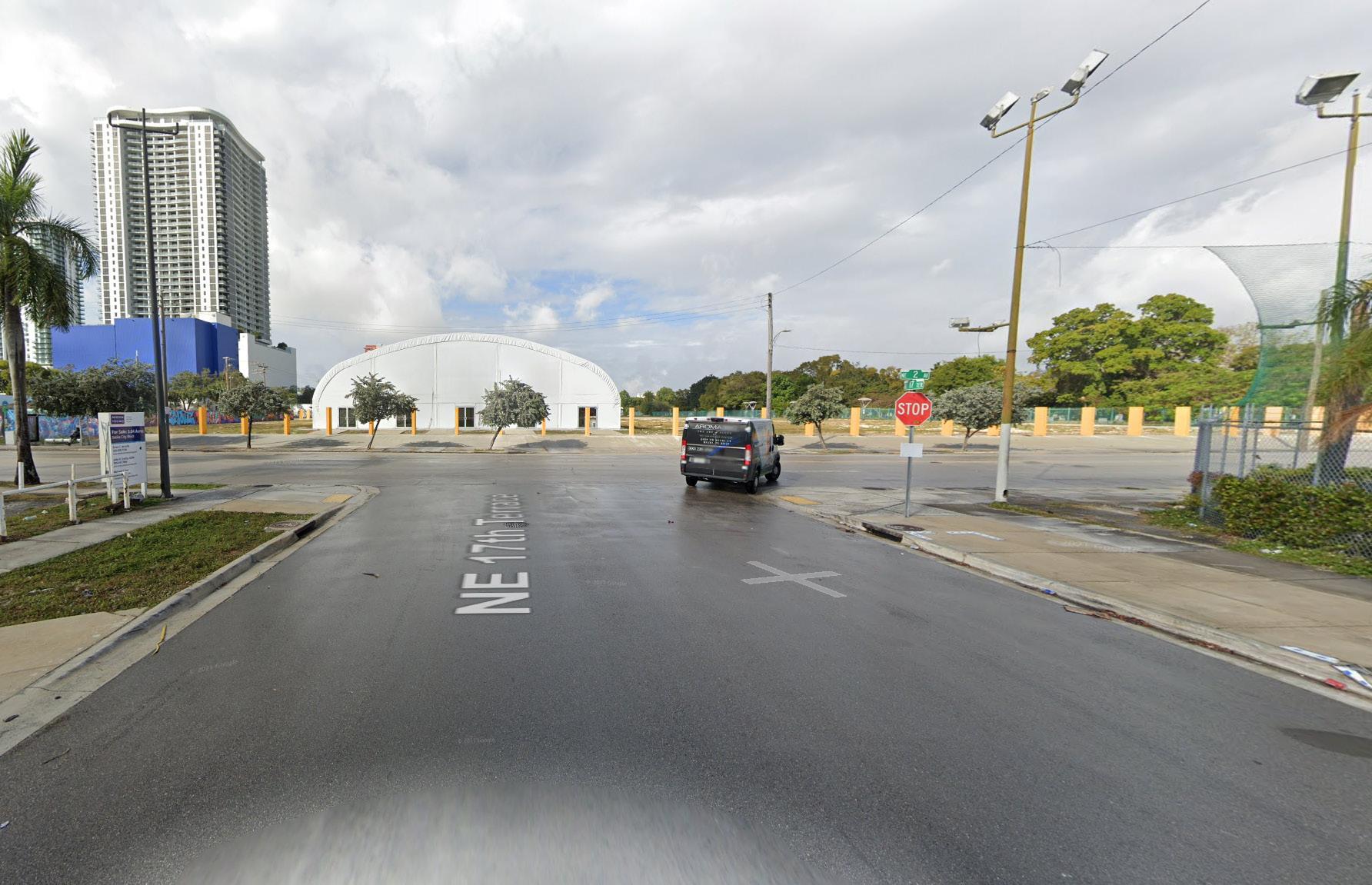
17TH TERRACE & 2ND AVE

The site itself is unlit, and sheltered from a concrete wall that covers part of the perimeter. The streets surrounding the site have limited lighting, and buildings adjacent to the site are uninhabited and dark at night. The blocks surrounding the site are partially covered in graffiti, and several businesses and lots are abandoned and decaying.

In an effort to lift the sense of security in the area around the site, ample lighting and a public plaza that’s lit 24/7 might be considered in the site design of the proposed building.
The existing lights surrounding the site are relatively low lighting street lights that are attached to power lines. There are five lights directly around the site, providing very little light to the site itself at night currently.
The area directly east of the site is suffering from empty buildings that are beginning to decay and be taken over with graffiti tags. With more lighting in the area coming from the site, additional graffiti may be minimized or entirely avoided and cleanup can begin around the site.
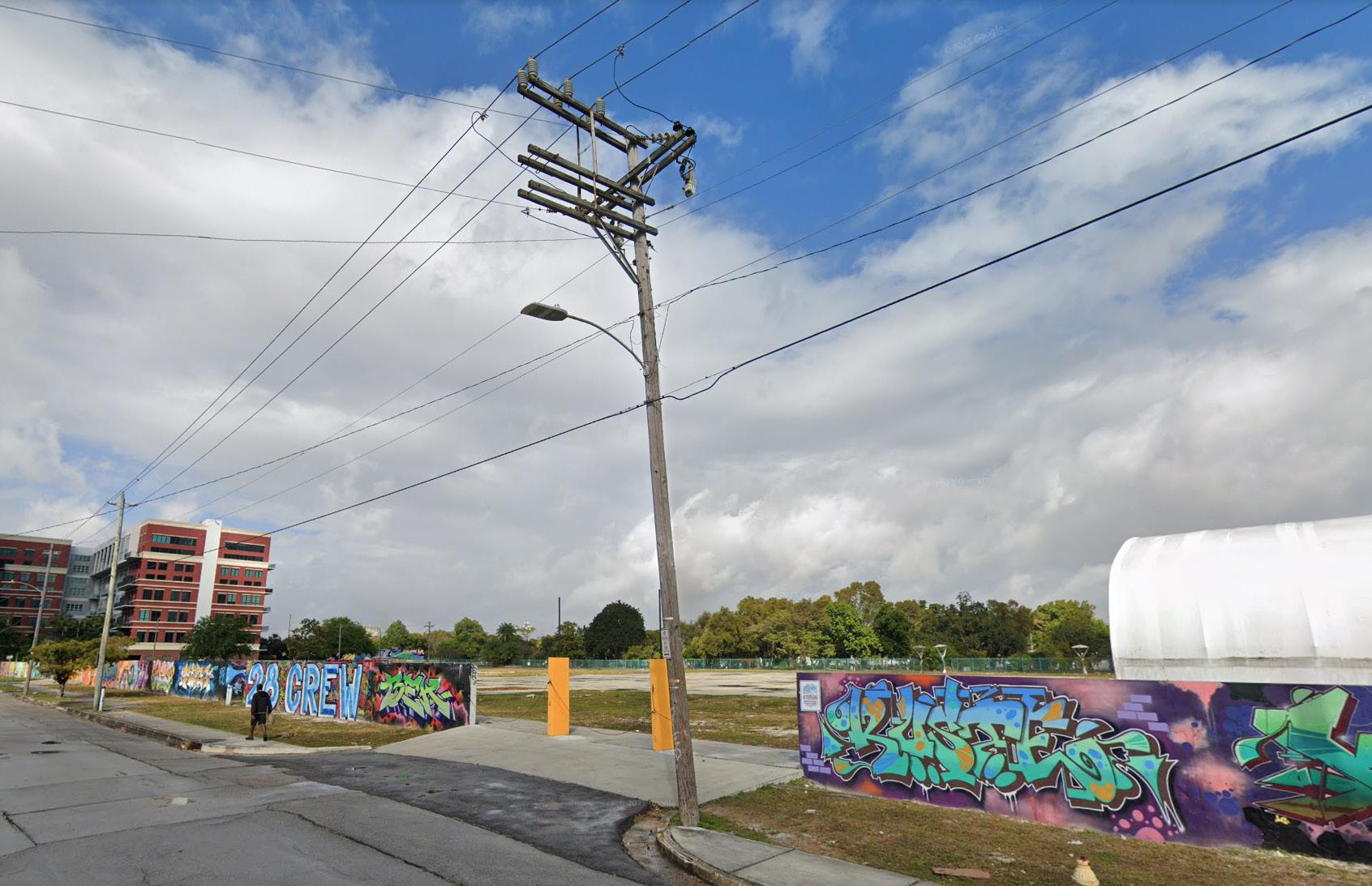
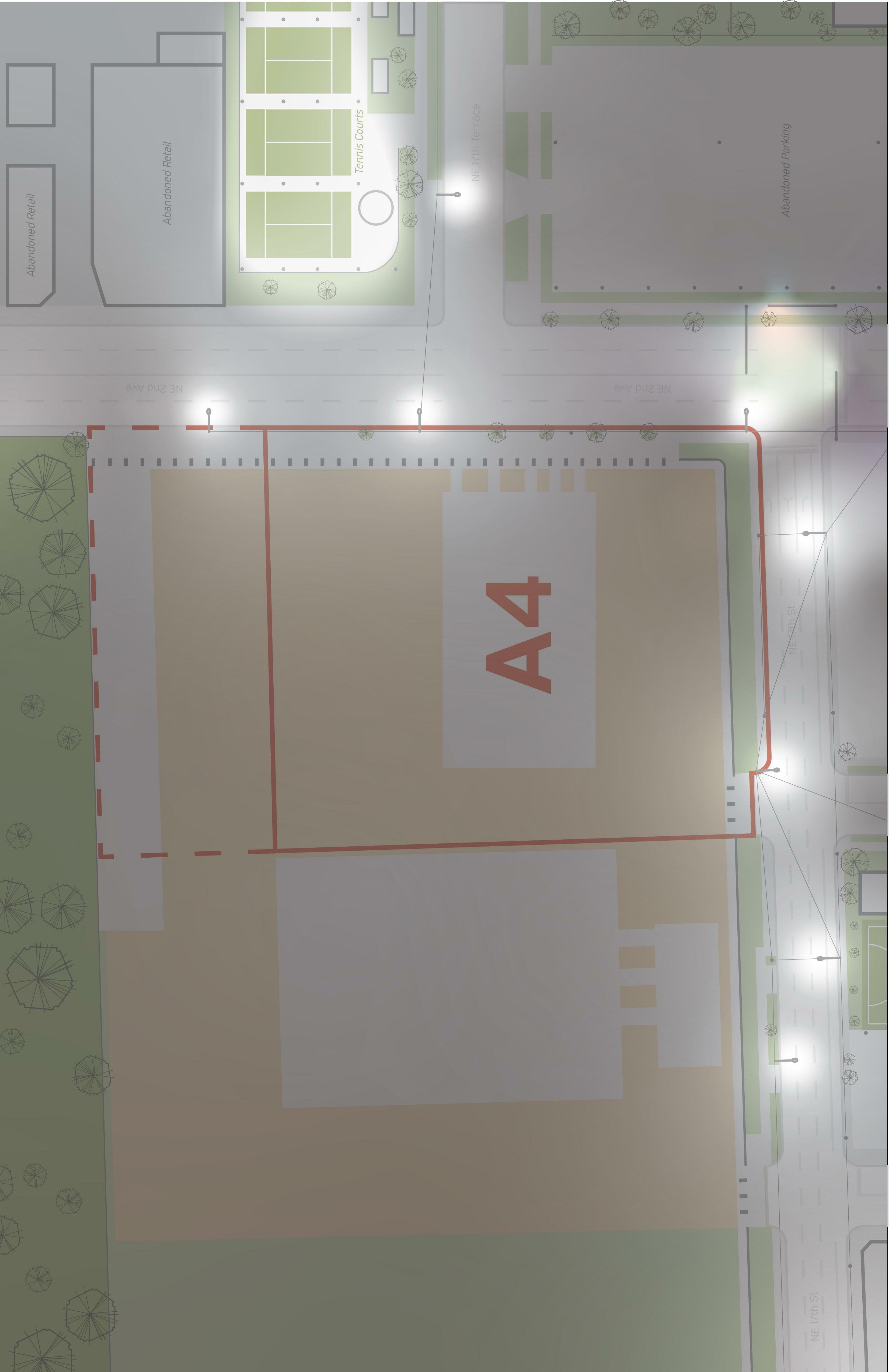
Being near downtown, there is a lot of traffic traveling around the area, and as a result lots of noise coming from that traffic. 2nd Avenue directly next to the site is a relatively high traffic road and noisy as a result. The one way road that feeds into 2nd Ave just south of the site naturally has less traffic and is a bit quieter, but is by no means a “quiet” road.
Fortunately, the site does also hear some pleasant noise, from the many leaves on the trees to the north rustling in the cemetery as well as the tennis courts across 2nd Ave, and the Soccer pitch just across 17th Street. Most likely, the building will need to address the street facing facades with noise barriers and insulation, but would benefit from remaining open to the north.
TREE RUSTLING
The Miami City Cemetery directly north of the site has plenty of trees that, with the right wind conditions, can create plenty of white noise with rustling leaves.

Trains run across tracks roughly a half mile west of the site, causing loud noise that travels to the site, especially when the horns are blown.

Train horns
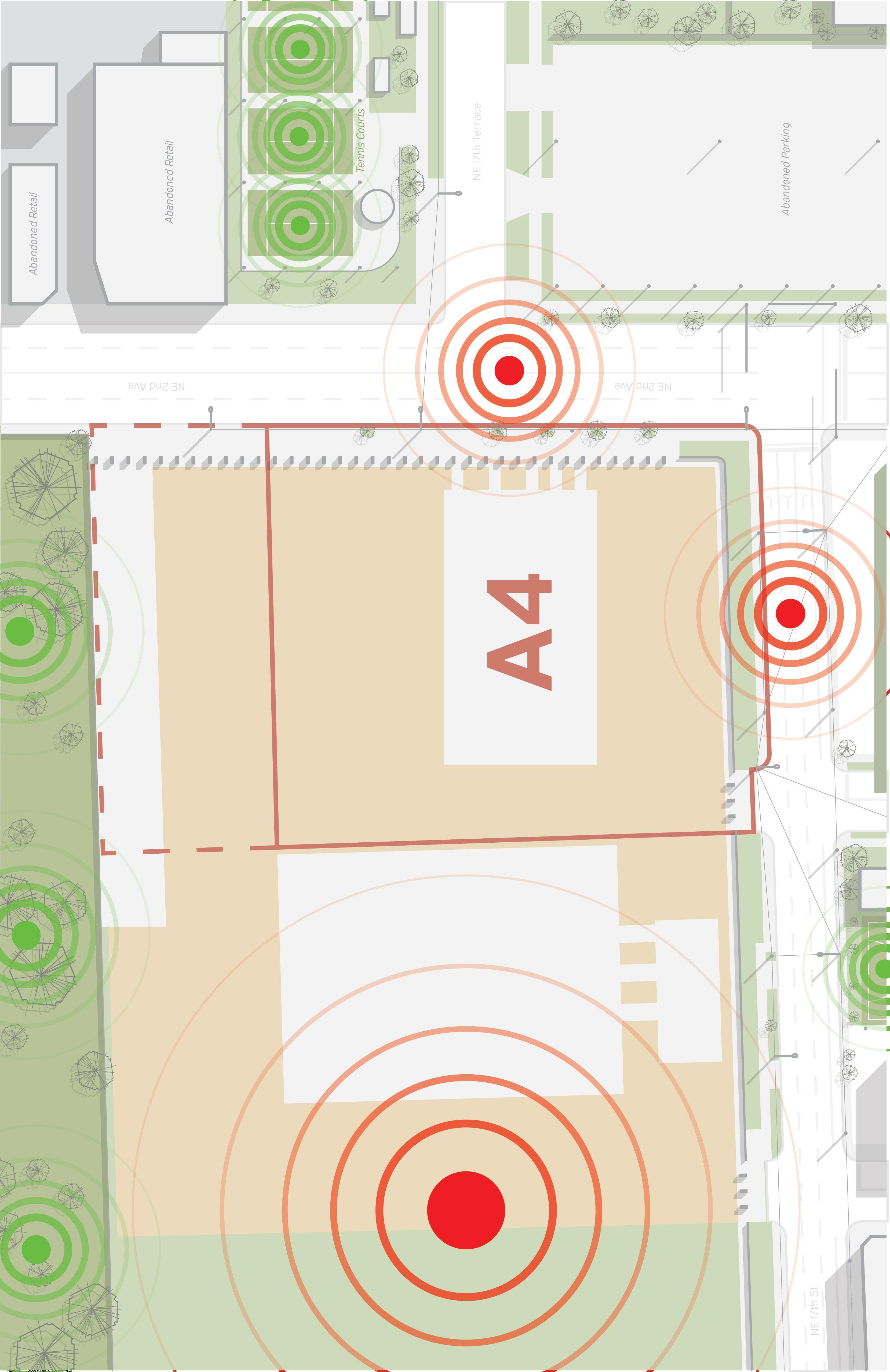
Pedestrian walkways connecting balconies in an open mall shall be located not less than 20 feet from any other pedestrian walkway.
Open parking garages shall be of Type I, II, IV construction.
Parking garages, other than private garages, shall be classified as either an open parking garage or an enclosed parking garage.
The clear height of each floor level in
and pedestrian traffic areas shall be not less than 7 feet. Cehicles and pedestrian areas accommodating can-accessible parling shall comply with the Florida Building Code, Accessibility.
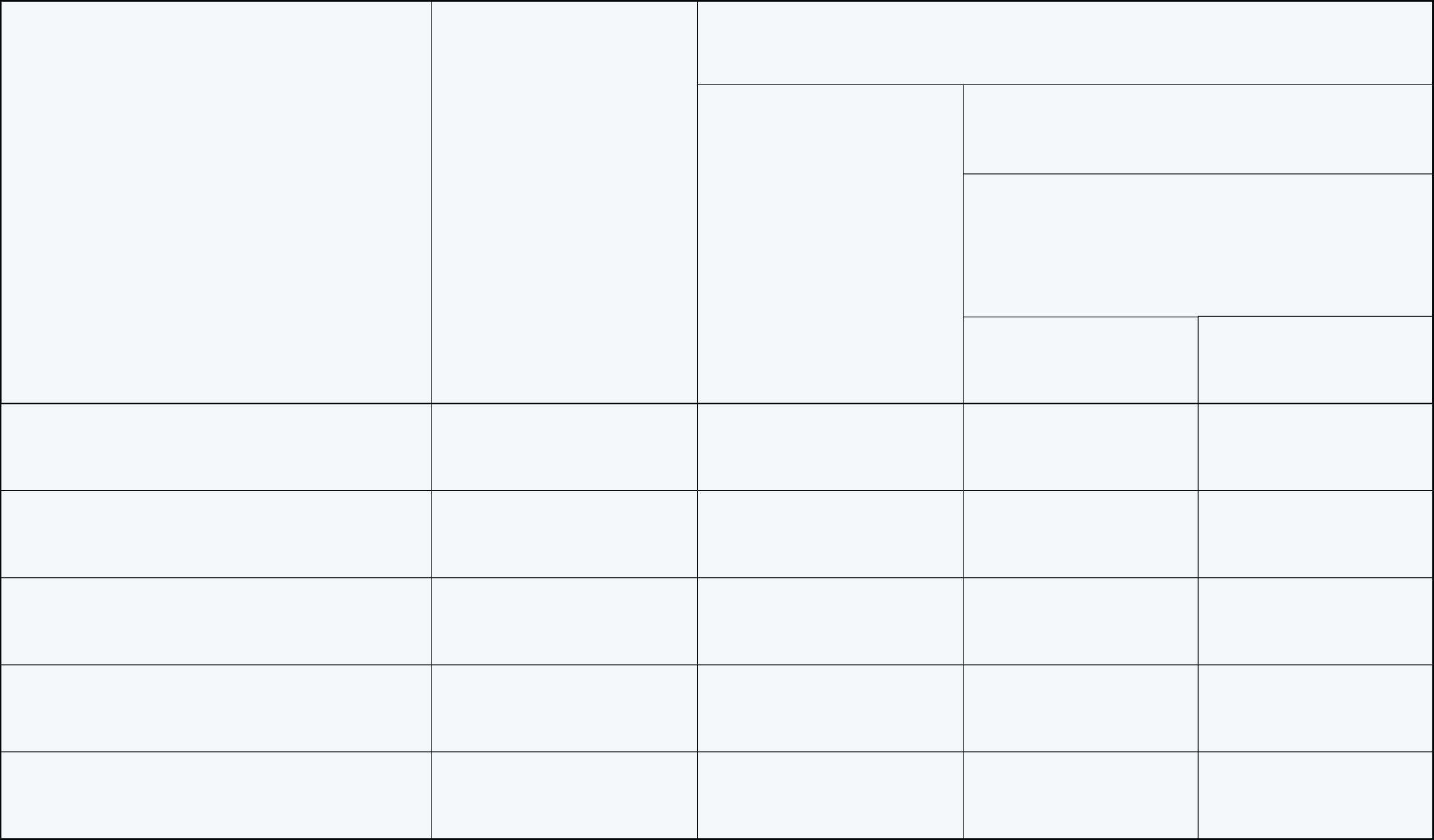
HEIGHT RESTRICTIONS
For buildings not greater than 420 feet in building height, the fire-resistance rating of the building elements in Type IA construction shall be permitted to be reduced to the minimum fire-resistance ratings for the building elements in Type IB.
For buildings no greater than 420 feet in building height, the required fire-resistance rating of the fire barriers enclosing vertical shafts is permitted to be reduced to 1 hour.
The maximum number of stories above grade plane of a building shall not exceed the limits specified in Table 504.4.
The allowable area of each story of a mixedoccupancy building shall be determined in accordance with the applicable provisions of, Section 508.3.2 for nonseparated occupancies and Section 508.4.2 for seperate occupancies.
403.2.1.1 Type of Construction for High Rise Buildings 403.2.1.2 Shaft Enclosures for High Rise Buildings 504.4 Number of Stories 506.2.2 Mixed-Occupancy Buildings OCCUPANCY CLASSIFICATION SEE FOOTNOTES
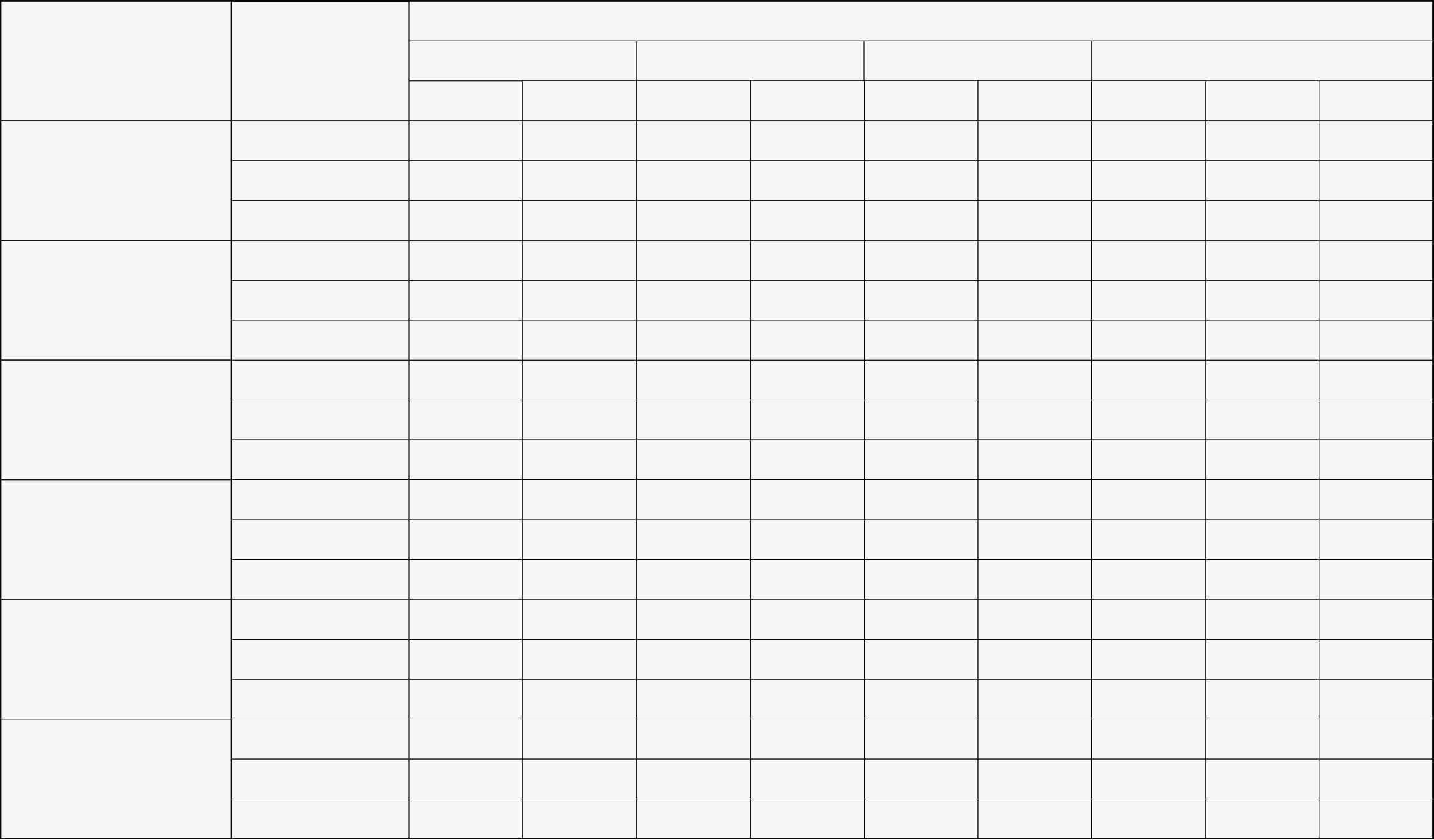
A Type I Type II Type III
TYPE OF CONSTRUCTION Type IV
A A A B B B B C
NS UL 15,500 14,000 45,000
A-1
A-2 A-3
A-4 A-5 B 506.2 Allowable Area Factor in SF
SM SM SM SM SM SM
UL 8,500 8,500 30,000 18,750 UL 38,000 38,000 120,000 75,000 UL 28,500 28,500 90,000 56,250 UL UL UL UL
UL 62,000 56,000 180,000 UL 46,500 42,000 135,000 UL 15,500 14,000 45,000 UL UL UL UL UL
UL 34,000 34,000 120,000 75,000 UL 28,500 28,500 90,000 56,250 UL 9,500 9,500 30,000 18,750 UL UL UL UL
UL 46,500 42,000 135,000 UL 15,500 14,000 45,000 UL 62,000 56,000 180,000 UL UL UL UL UL UL 150,000 114,000 432,000
UL 25,500 25,500 90,000 56,250 UL 9,500 9,500 30,000 18,750 UL 38,000 38,000 120,000 75,000 UL UL UL UL UL 92,000 76,000 288,000 180,000 NS NS NS NS NS
UL 9,500 9,500 30,000 18,750 UL 38,000 38,000 120,000 75,000 UL 28,500 28,500 90,000 56,250 UL 23,000 19,000 72,000 45,000 UL 69,000 57,000 216,000 135,000 S1 S1 S1 S1 S1 S1
UL 15,500 14,000 45,000 UL 62,000 56,000 180,000 UL 46,500 42,000 135,000 UL 37,500 28,500 108,000 UL 112,500 85,500 324,000
UL 62,000 56,000 180,000 UL 46,500 42,000 135,000
For high-rise buildings of Risk Category III or IV in accordance with Section 1604.5, and for all buildings that are more than 420 feet in building height, enclosures for interior exit stairways and elevator hoistway enclosures shall comply with Section 403.2.3.1 through 403.2.3.4.
Required interior exit stairways shall be separated by a distance no less than 30 feet or not less than one-fourth of the length of the maximum overall diagonal dimension of the building.
The means of egress shall have a ceiling height of not less than 7 feet 6 inches above the finished floor.
The required capacity, in inches, of the means of egress for any room, area, space or story shall be not less than that determined in accordance with Sections 1005.3.1 and 1005.3.2

Stairways shall have a clear width of 48 inches minimum between handrails.
Flights of stairways shall have handrails on each side and shall comply with Section 1014. Where glass is used to provide the handrail, the handrail shall comply with Section 2407.
ADA ACCESSIBILITY
Parking spaces vary depending on the type of vehicle being parked in the spot. Car parking spots need to be a minimum of 96 inches wide, while van parling spots must be a minimum of 132 inches wide, while a space of at least 60 inches in between the,, allowing spaces for a access aisle from the vehicle to the sidewalk.
At least one accessible route must connect all acecssible spaces and elements. If a circulation path is interior, the accessible route also must be interior. Accessible vertical interior circulation must be in the same area as stairs and escalators, not isolated in the back of the facility.
The minimum 36” continuous clear width of accessible routes can reduce to 32” at points, such as doorways, for a maximum distance of 24”. Greater clearance is required for 180 degree turns around narrow obstructions and for wheelchair turning spaces. The minimum clearance cannot be reduced by any elements, including handrails or protruding objects.
TRANSECT 6 - URBAN CORE
ZONE: T6 - 24
Miami’s Transect 6 zone is composed of the highest density and widest variety of building uses, including civic buildings and regionally important sites. Transect 6 is majority grid-based, and emphasizes wide sidewalks lining its streets. Pedestrian activity is encouraged in this zone through the use of regular street planting and frequent windows and doors at street level.
Transect 6 is complicated by the capacity of the buildings withing it. There are various sub zones within the transect that dictate the number of stories that can be built in each sub zone by right. The T6 - 24 sub zone allows for a maximum 24 story building by right, and up to 48 stories through public benefit credits.
Transect 6 is much less complicated by its regulation of use. Miami 21 zoning code prioritizes building form over building use to allow for mixed-use developments to exist. Transect 6 has the highest number and widest variety of uses in the city.

BUILDING SETBACKS
Principal Front: 10 ft. minimum.
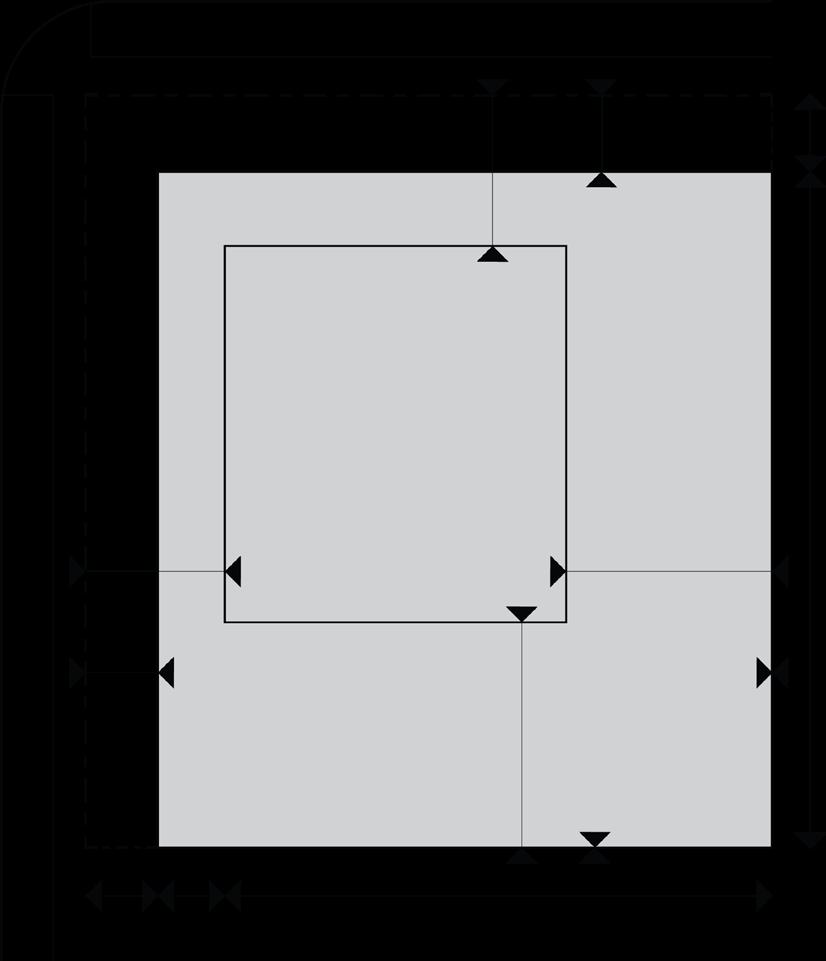
Secondary Front: 10 ft. mimimum.
Side: 0 ft. minimum, 30 ft. minimum above 8th story.
Rear:
0 ft. minimum, 10 ft. minimum above 5th story, 30 ft. minimum above 7th story.
LOT OCCUPATION
Lot area: 5,000 SF minimum, 100,000 SF maximum.
Lot width: 50 ft. minimum.
Lot coverage: 80% maximum from stories 1-8. Stories 8+ are up to 15,000 SF maximum for residential, 30,000 SF maximum for commercial.
Floor/Lot ratio: 6 / 30% extra with public benefit credits.
Frontage at front setback: 70% minimum.

Open space requirements: 10% minimum.
BUILDING DISPOSITION
Secondary Front 1st Layer
10’ min. 20’ min.
Principal Front 20’ min.
30’ min. 30’ min. 10’ min.
0’ min.
2nd & 3rd Layers
0’ min.
1st Layer 2nd Layer
Max. benefits height. Max. height.
3rd Layer
Min. height.
0’ min.
A4 BUILDABLE AREA
Lot area: 240’ * 360’ = 86,400 SF
Floor / Lot ratio: 6 * 86,400 SF = 518,400 SF
Public Benefit Addition: 1.43 * 518,400 SF = 741,312 SF
Public Space Addition: 2 * (24,000 SF + 18,000 SF) = 84,000 SF

Total Allowable Floor Area: 741,312 SF + 84,000 = 825,312 SF
Site A4 measures 240’ wide by 360’ deep, making it 86’400 SF in total area. With 10’ minimum setbacks at the front faces, that leaves 80,400 SF available for the floor plate area.
With a floor/lot ratio of 6, that allows for a guaranteed 518,400 SF of floor area. Assuming the building meets criteria for public benefits credits and LEED Platinum certificaion, the maximum floor area increases 43% to 741,312 SF.
Additional floor area is achieved through planned public plaza space, that allows for an extra 2 SF total floor area per 1 SF of public space. The lot has a 24,000 SF area that cannot be built on, so that will be used for public plaza space, in addition to a total of 18,000 planned public plaza space around the base of the building. With the benefits added from these public spaces, the maximum allowable floor area for the project at this site is 825,312 SF.

PARKING
The shared Parking Standards Table provides the method for calculating the amount of necessary shared parking spaces for buildings with more than one use type. It refers to the parking requirements that appear in the table below.

The parking required for any two functions on a lot is calculated by dividing the number of spaces required by the lesser of the two uses by the appropriate factor from this Table and adding the result to the greater use parking requirement.
For instance: for a building with a residential use requiring 100 spaces and a commericla use requiring 20 spaces, the 20 spaces divided by the sharing factor of 1.2 would reduce the total requirment to 100 plus 16 spaces. For uses not indicated in this chart on a mixed use lot a sharing factor of 1.1 will be allowed.
SHARING FACTOR
Principal Dwellings require 1.5 spaces per unit. An additional one space is required for visitor parking per every 10 tenant spaces. One bicycle rack space is required for every 20 spaces.
Minimum of one parking space required for every two lodging units. One additional space is required per every 15 spaces, and one bicycle rack space is required per every 20.
Three parking spaces are required for every 1,000 SF of office space. For every 20 vehicle spaces, one bicycle rack space is required.
Residential Lodging Office
REQUIRED SPACES
Three parking spaces are required for every 1,000 SF of commercial space. For every 20 vehicle spaces, one bicycle rack space is required.
Minimum of one parking space per 1,000 SF of exhibition or recreation area.
Minimum of one bicycle rack space per every 20 vehicle spaces.
Commercial
Civic
PUBLIC BENEFITS PROGRAM
Miami’s code has a public benefits program, which incentivizes developers to create buildings that will benefit Miami through different aspects of design. If a project achieves these goals, it may double it’s maximum allowable height in stories, and can earn extra max floor area through individual benefit achievements.
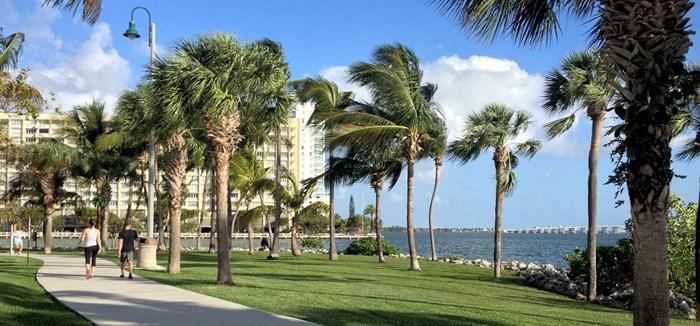
The following categories are the benefits that this project will seek to fulfill, in order to achieve credits towards maximizing its allowable size. Maximum allowable height is doubled to 48 stories by any single credit, while additional square footage is earned by specific credits with different criteria.
CIVIC SPACE
Civic spaces are community-oriented areas dedicated to arts, culture, education, recreation, and the like. Civil support spaces are characterized for their public use as well and can include, but are not limited to: fire stations, police stations, community support facilities, infrastructure facilities, public health facilites, rescue missions, and transit facilities.
For development in a T6 zone that donates civic space or civil support space to the City of Miami, an additional two square feet fore every one square foot of donated area will be allowed, up to the bonus height allowed.
PARKS & PUBLIC SPACE
In areas of need of public parks or public open spaces, public benefit credits may be earned for the development of such spaces. For each square foot of public park or open space provided in an area of need identified by the City Parks and Open Space Master Plan, the development shall be allowed two times the development floor area up to the bonus capacity allowed (SF of open spaces provided multiplied by the floor lot ratio). Must be approved by the planning director.
GREEN BUILDINGS
At the time of permit application, the owner of the property shall be required to post a performance bond to be calculated as follows:
-2% of the total cost of construction for a 50,000 SF - 100,000 SF building.
-3% of the total cost of construction for a 100,000 SF - 200,000 SF building.
-4% of the total cost of construction for a building greater than 200,000 SF.
Shortfall penalty: funds contributed to the performance bond shall be forfeited to the City of Miami.
LEED CERTIFICATION
In a Transect 6 zone, additional floor area capacity shall be allowed for buildings certified by the U.S. Green Building Council as follows:
-Silver LEED Certified buildings under 50,000 SF will be allowed a bonus 2% of the total FLR.
-Gold LEED Certified buildings will be allowed a bonus of 4% of the total FLR.
-Platinum LEED Certified buildings will be allowed a bonus of 13% of the total FLR.
At a minimum, new mixed-use buildings in Transect 6 are required to meet LEED Silver Certification requirements. Buildings not meeting this requirement will incur the shortfall penalty for green buildings.
SUSTAINABLE DESIGN RESPONSE
LEED
LEED certification is a certification process aimed at implementing and standardizing sustainable and environmentally friendly decisions that are part of the construction process. Certification publicly displays a developer’s commitment to sustainable design practices on the building that has earned such certification from the U.S. Green Building Council.
The design decisions that LEED encourage will enable a building to have a lower upkeep cost, higher leasable rates, more infrastructural autonomy, and more desirability to potential tenants or occupants.
The USGBC certifies buildings through a points system that rewards certain amounts for various achievements, and requires certain thrsholds in order to recieve certification.

- To earn LEED Certification, a building must earn between 40 - 49 points.
- To earn LEED Silver Certification, a building must earn between 50 - 59 points.
- To earn LEED Gold Certification, a building must earn between 60 - 79 points.
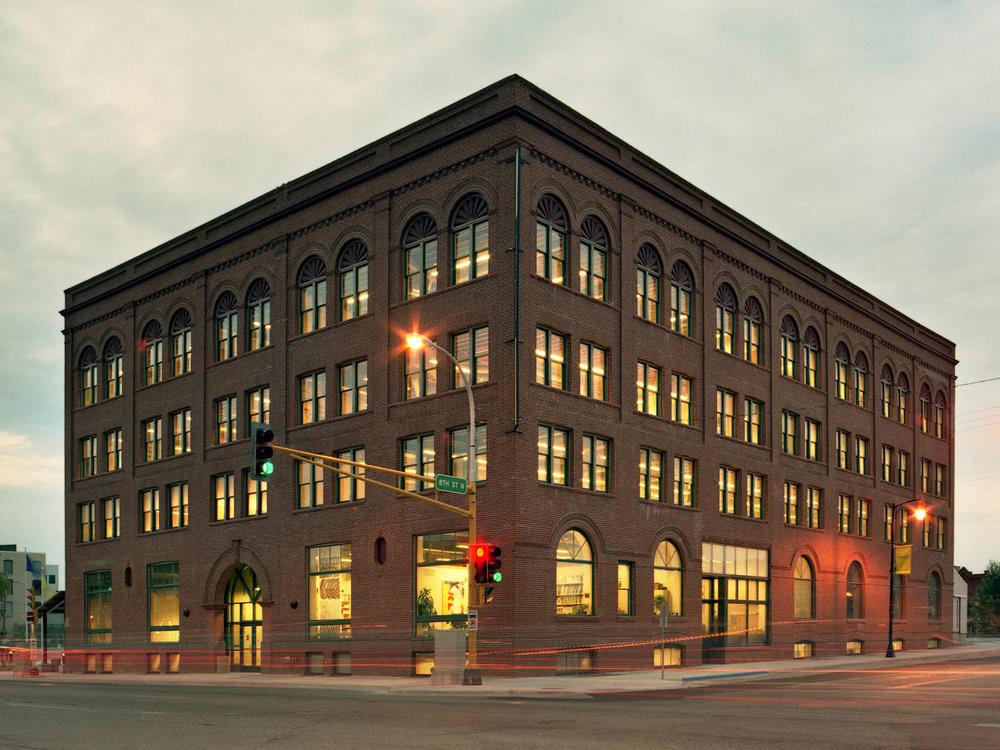
- To earn LEED Platinum Certification, a building must earn between 80 - 110 points.
NDSU’s Renaissance Hall earned LEED Certification when it was remodeled and donated to the college in the 2000s.
LEED Certification is scored across 8 categories with several goals and requirements for each category. Below are 6 of those categories and some goals from them, as the last 2 categories offer points simply for having LEED professionals on the design team and innovating new sustainable technology.
LOCATION AND TRANSPORTATION:
-LEED for Neighborhood Development Location
-Surrounding Density and Diverse Uses
-Access to Quality Transit
-Bicycle Facilities
-Reduced Parking Foorprint
-Green Vehicles
SUSTAINABLE SITES:
-Site Assessment and Development
-Open Space
-Rainwater Management -Heat Island Reductin
WATER:
-Indoor/Outdoor Water Use Reduction
-Water Metering
ENERGY AND ATMOSPHERE:
-Optimize Energy Performance
-Advanced Energy Metering -Green Power and Carbon
MATERIALS AND RESOURCES:
-Building Life-cycle Impact Reduction
-Building Product Disclosure and Optimization
- Environmental Product Declarations
- Sourcing of Raw Materials
- Material Ingredients
-Construction and Demolition Waste Management
INDOOR ENVIRONMENTAL QUALITY:
-Enhanced Indoor Air Quality Strategies
-Low-Emitting Materials
-Construction Indoor Air Quality Management Plan
-Indoor Air Quality Assessment
-Thermal Comfort
-Interior Lighting
-Daylight
-Quality Views
-Acoustic Performace
SUSTAINABLE DESIGN RESPONSE
WELL
The International WELL Building Institute (IWBI) certifies buildings with their WELL building standards certification. WELL certification is achieved through design decisions and business practices that put the health and wellbeing of building occupants first in a building’s design. The IWBI scores a building and its practices across 10 categories that have design goals intended to benefit human health.

WELL Certification will help attract top talent to business operating with such certification, raising productivity and cultivating healthy, long-term resilience in the workplace. Such certification for these business practices and design choices is especially critical in recovering from an international pandemic.
Similar to LEED, WELL certification is earned at varying degrees and through points thresholds.
- To earn WELL Silver Certification, a building and its practices must achieve a score of 50 or higher.
- To earn WELL Gold Certification, a building and its practices must achieve a score of 60 or higher.
- To earn WELL Platinum Certificaiton, a building and its practices must achieve a score of 80 or higher.
IWBI’s Headquarters in New York City were WELL Platinum Certified after they were remodeled upon IWBI’s move in.
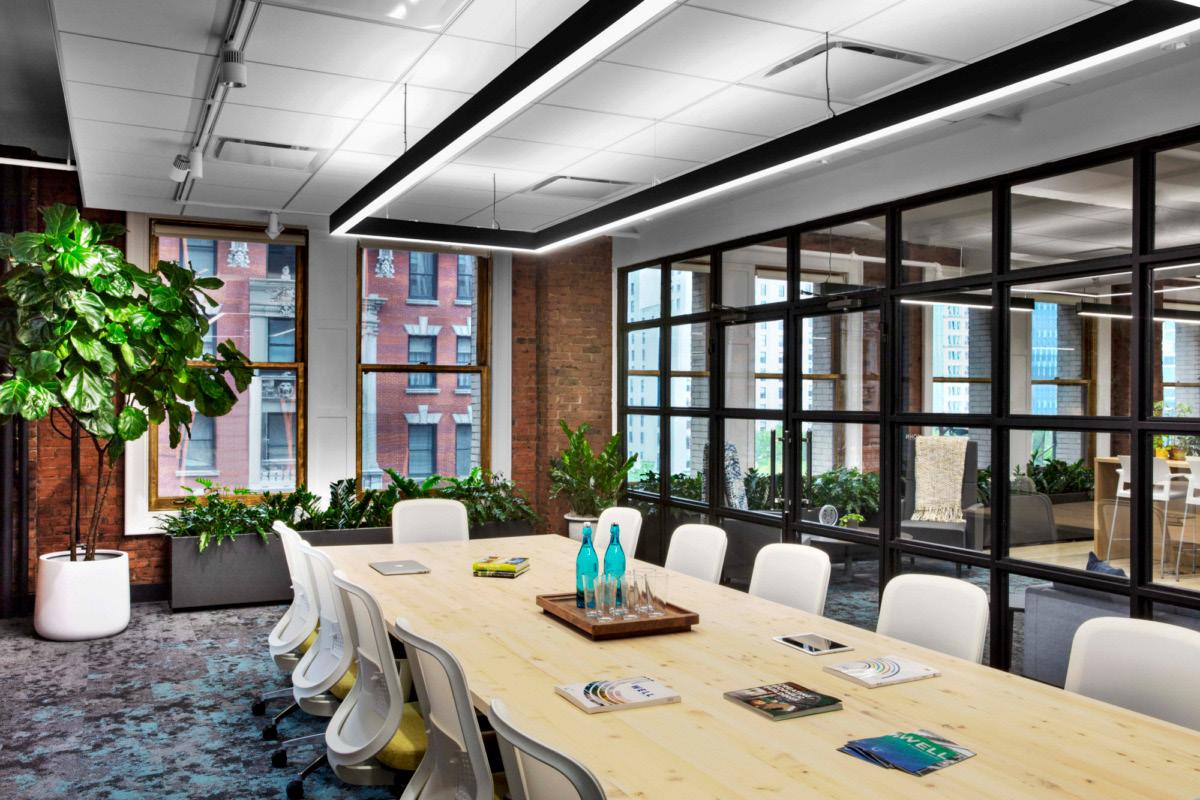
Points towards earning WELL Certification are rewarded by 108 different design features across 10 concepts that the IWBI defines. Below are the concepts and brief descriptions of the goals set by the IWBI.
AIR:
The Air concept aims to achieve high levels of indoor air quality across a building’s lifetime. Design strategies rewarded in this category include pollution source reduction or elimination, acrive and passive building design, and operation strategies.
WATER:
The Water concept includes rewards for the quality, distribution, and control of water in a building. Features addressed by this category include contaminant thresholds of water, as well as water management throughout the building site.
NOURISHMENT:
The Nourishment concept requires fruits and vegetables to be readily available to the occupants of the building, and encourages the creation of healthy food environments.
LIGHT:
The Light concept promotes exposure to light and aims to create lighting environments that promote visual, mental, and biological health.
MOVEMENT:
The Movement concept rewards buildings for promoting physical activity through design, policies, and programs that ensure physical activity is integrated into our culture in the workplace and community.
THERMAL COMFORT:
The Thermal Comfort concept promotes maximum comfort among all building users to aid maximizing human productivity.
SOUND:
The Sound concept rewards design strategies that bolster occupant health and wellbeing through the use of acoustical comfort strategies that shape the occupant experience in a built environment.
MATERIALS:
The Materials concept reduces human exposure to chemicals that may impact health during construction, remodeling, furnishing, and operation of buildings.
MIND:
The Mind concept promotes mental health through building design, policy, and programming strategiers that address factors that influence cognitive and emotional wellbeing.
COMMUNITY:
The Community concept aims to support access to essential healthcare, and encourages an inclusive design for diverse population needs.
INNOVATION:
The Innovation concept rewards innovative design that develops unique strategies for creating healthier environments.
CASE STUDY: OPTIMA TOWERS
Type: Office Complex Lot Size: 114,000 SF Floor Area: 513,397 SF Stories: 28 Construction Cost: $30,000,000
The Optima Towers are a set of 3 office towers featuring full floor plans and demised spaces for companies to host their productivity from. Each tower in the complex has earned a LEED Platinum rating, making this complex the 2nd recipient of the certification in the state of Florida. Within the campus, there is an on-site restaurant, parking and valet service, state of the art fitness center, outdoor jogging trail between each tower, and over 20,000 SF of rooftop greenspace.

SITE PROGRAM
The White Tower is a 9 story, 84,399 SF tower on the eastern side of the campus. It features leasable full floor spaces of up to 11,400 SF, or demisable spaces on the lower floors.
The Red Tower is a 4 story, 29,621 SF building that is the smallest of the three towers. Located on the western corner of the campus, it features an innovative core atrium composed with glass floor technology, and up to 7,545 SF of leasable space per floor.


WHITE TOWER
The Onyx Tower is the central and largest of the 3 towers, standing at 28 stories.The building’s footprint is 16,680 SF and it has a total of 285,377 SF.
RED TOWER ONYX TOWER

CASE STUDY: OPTIMA TOWERS
The Optima campus is designed to be a postmodern work place, meaning that the designers took time to incorporate innovative spaces and amenities that are mean to be functional both today and for the future. The goal of the architects and developers was to set a precedent locally to continue the implementation of sustainable technology in our new buildings.
Each tower and the lower structures linking the 3 are capped with green roofs, that double as space enhacements for each roof, as well as insulation and preotection from heat gain.

OPTIMA TOWERS BUILDING PROGRAM
-Leasable office plans in each tower.
-Open air lobby areas at grade.
-Common areas and break rooms
-Flex spaces for multi-use.
-Over 20,000 SF of rooftop greenery

-Rooftop Lap Pool with covered terraces.

-State of the art fitness center with lockers.
-Jogging trails spanning across the roofs.
-114,000 SF commercial complex.
-Grade level restaurant and cafe.
-On-site parking and valet service.
-Over an acre of landscaped greenery.
-Solar array for power generation.
-Double layered building skin system.
-Hurricane rated glazing.
LAP POOL
Several of the rooftops on the campus have water features implemented, which enable relaxation for the occupants as well as insulation and evaporative cooling for the building, further reducing its cooling load. The campus features a rooftop lap pool as well as a floating deck terrace both located on top of the covered parking facilities that link the towers.
ON-SITE DINING
Office workers and campus occupants can take a break from work and enjoy fine dining and refreshments at the conveniently located restaurant and cafe that are designed and implemented into the campus at grade level.
CASE STUDY: OPTIMA TOWERS



CASE STUDY: OPTIMA TOWERS

RED TOWER



CASE STUDY: OPTIMA TOWERS



CASE STUDY: OPTIMA TOWERS
In 2014, all 3 of the Optima Towers earned LEED Platinum ratings, making the campus the second building in Florida, and the first in its city to earn such certification. Architects Behar Font & Partners designed the 114,000 SF commercial complex that connects the three towers to be sustainable and future proof. A solar array that generates 48 kV of electricity sits atop it, along with greenery and water features. The greenery topping the building insulates it and lowers cooling demand, while its water features are connected to a rainwater collection and recycling system that irrigates and maintains the greenery and pools of the building.
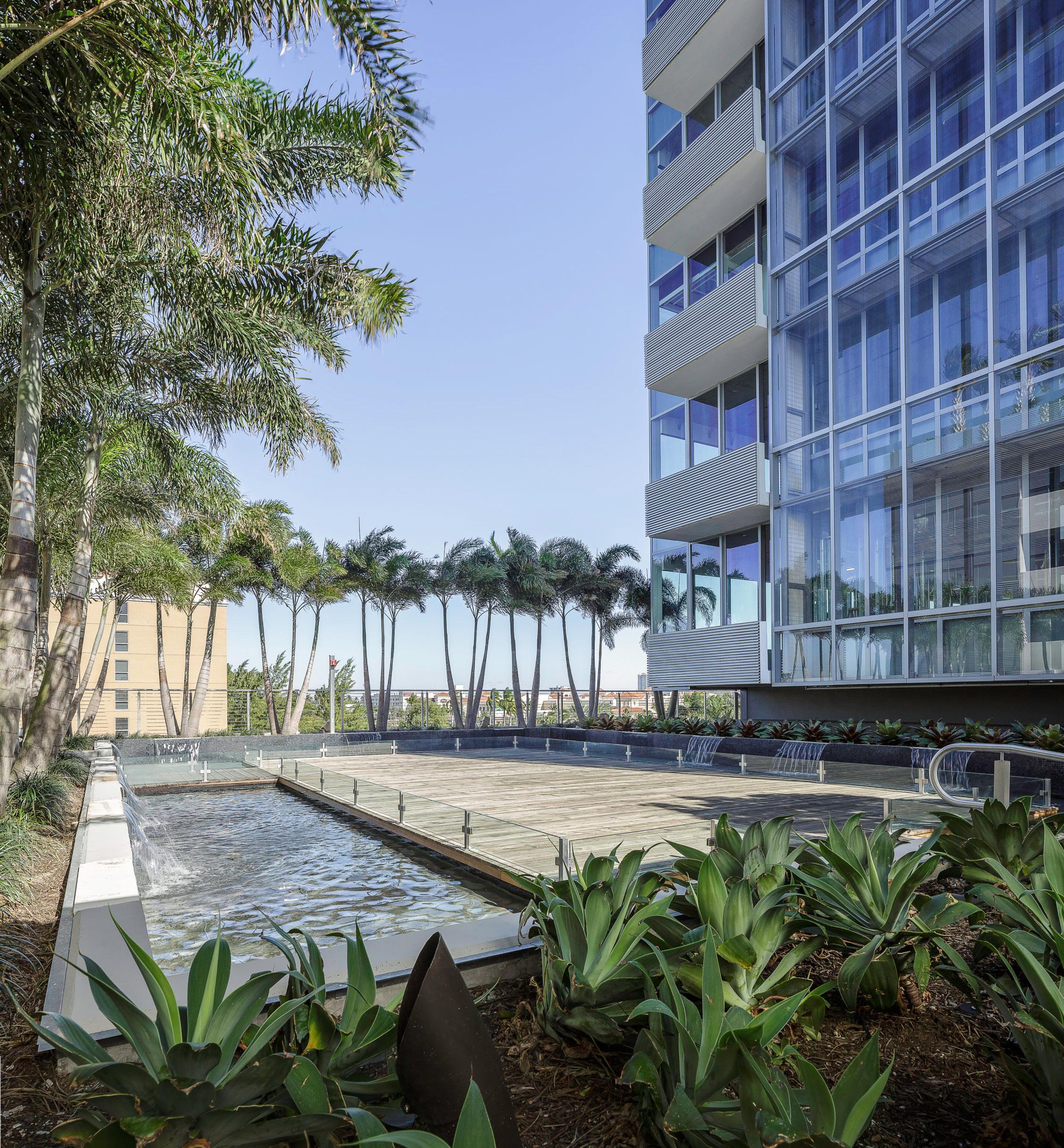
SUSTAINABLE DESIGN
The Optima campus has over an acre of landscaping across it, including 20,000 SF of planting across its rooftops. The green roofs built across the tops of the towers have a high thermal mass and insulate the interior of the building from solar gain, while providing pleasant scenery atop the campus.
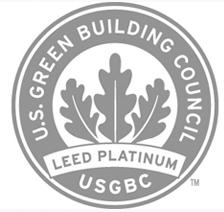

GREEN INSULATION
PASSIVE COOLING
To further aid in the climate control of the building, large pools of water built in to the roof of the commercial complex provide evaporative cooling, as the air above it is chilled from the water vapor it absorbs.


PARKROYAL on Pickering is an internationally recognized staple of Singapore’s highrises. It’s earned 21 awards, including the 2019 Singapore Green Building Society Sustainability Leadership in Design Award and Singapore’s Green Mark Platinum. The hotel utilizes over 50 varieties of plants to fill out its terraces and sky gardens. It features precast concrete details that make it aesthetically unlike any other concrete structure building.
TOPO CONCRETE
The building features zero energy sky gardens and green corridors that enhance the quality of life at the hotel and reinforce Singapore’s tropical imnage. All of the greenery across the building equals 215% of the area of the original lot that the building exists on.

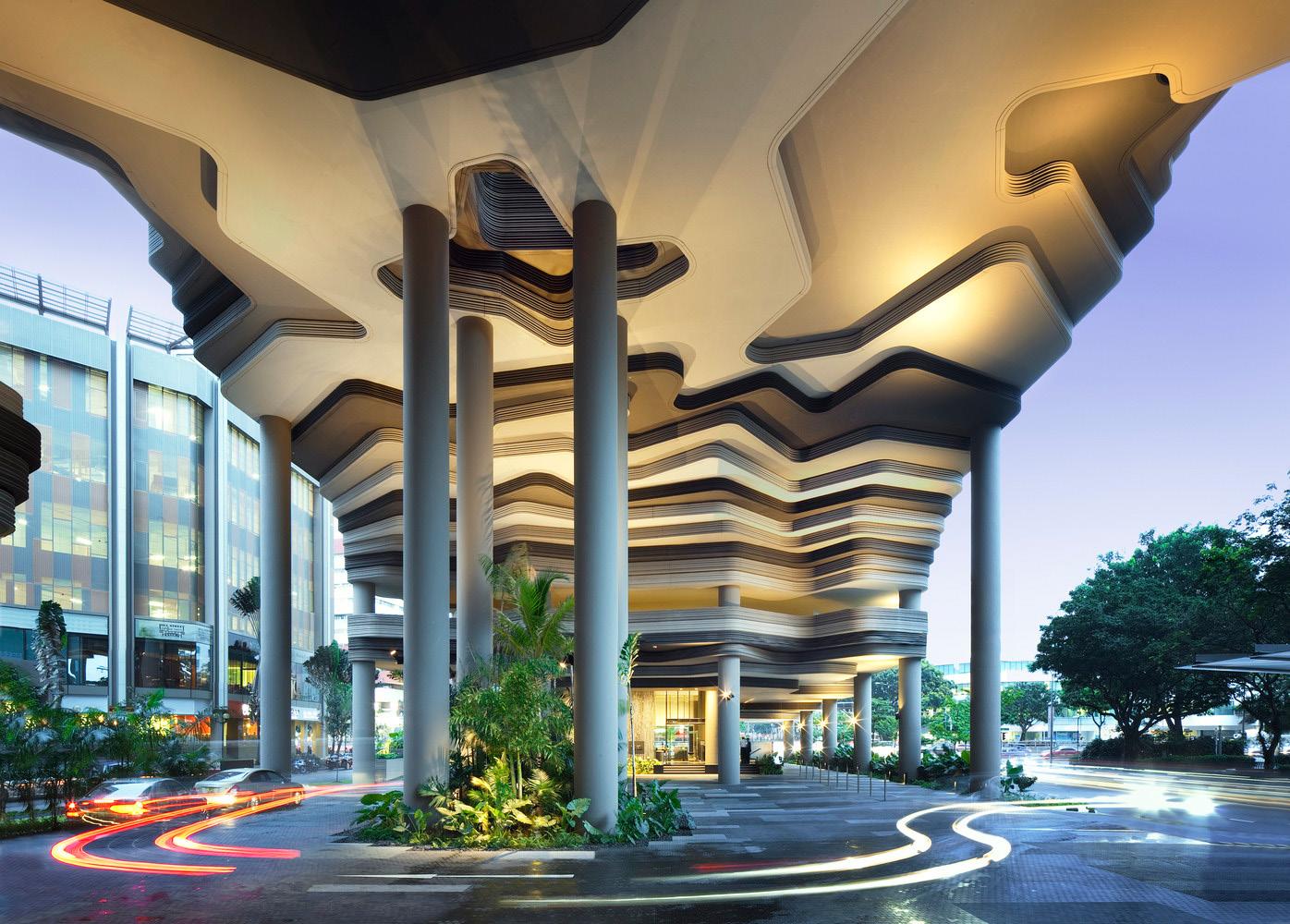
CASE STUDY: PARKROYAL PICKERING
PARKROYAL at Pickering is one of the most high end hotels in Singapore, as well as one of the most sustainable buildings that has been constructed worldwide. It is designed as a hotel within a garden, by having implemented greenery across half of the entire building at each level. Occupants are meant to experience a relaxing stay that replicates escaping to nature, all while taking advantage of the amenities that the urban context has to offer.
PORT-COCHERE
The oversized port-cochere is designed so that the large park that the hotel is built adjacent to, isn’t cut off from the sight line of the rest of the city. In this way, the hotel sort of acts as a “gateway” into the city from the park.

PARKROYAL PICKERING BUILDING PROGRAM
-367 hotel rooms.
-Public lounge space.
-Grade level reception area.
-Open corridors.
-A grand spiral staircase.
-Human scale “bird cages”.
-Oversized porte-cochere.
-Four story sky gardens
-Rain water collection.
-Solar powered irrigation.
-Planter terraces and vertical greenery.
-Reflecting pools and waterfalls.
-Rooftop infinity pool.
OPEN CORRIDORS
The hotel has sheltered, open corridors that take advantage of natural ventilation, as well as being exposed to the fresh air around the abundant planting in the sky gardens and vertical greenery that lines the building’s exterior.
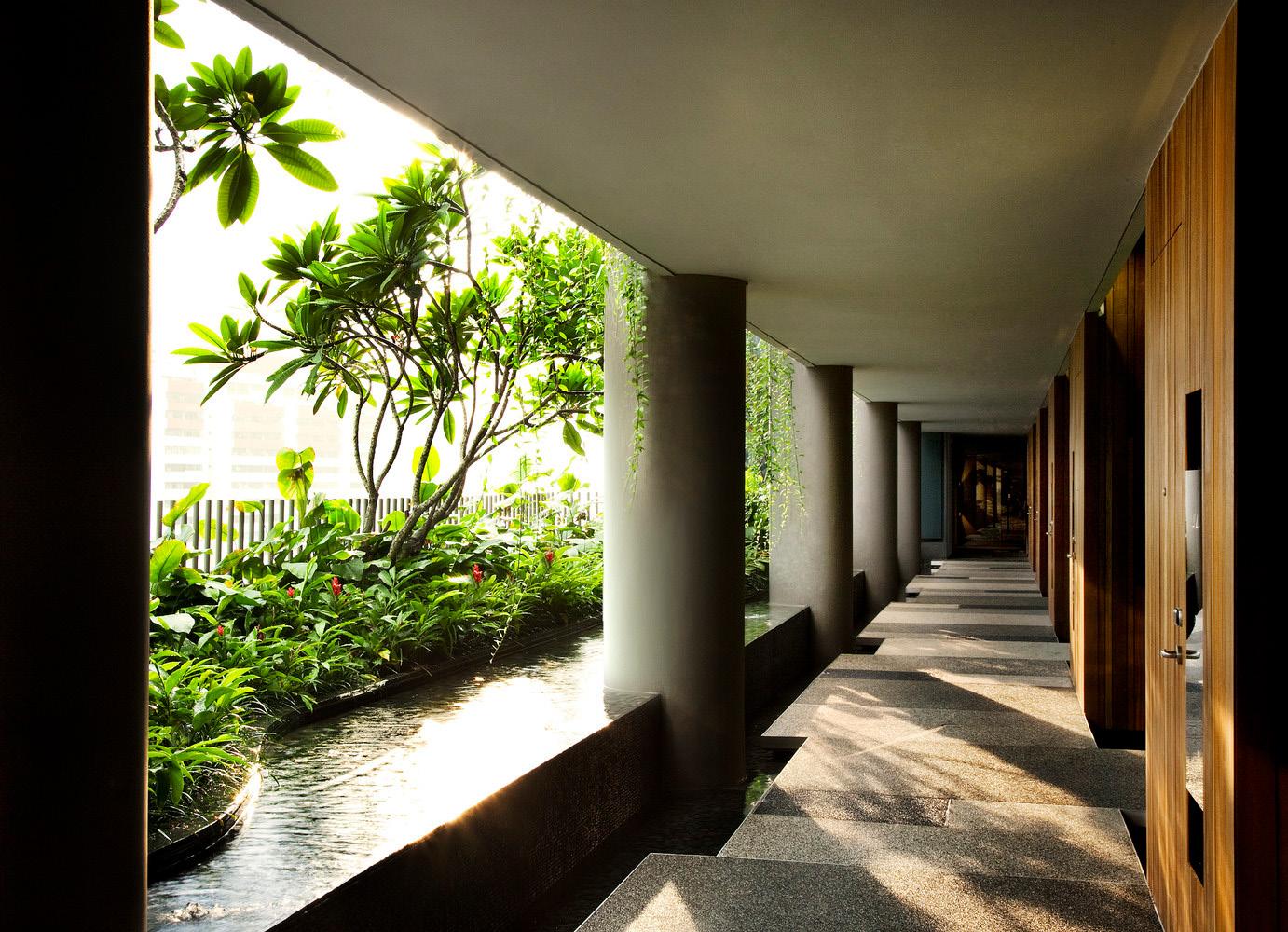
“BIRD CAGES”
The PARKROYAL at Pickering features unique “bird cage” lounges that are suspended off the side of the roof terraces, and offer a private lounge space for small groups that is literally perched over the rest of Singapore.

CASE STUDY: PARKROYAL PICKERING





CASE STUDY: PARKROYAL PICKERING
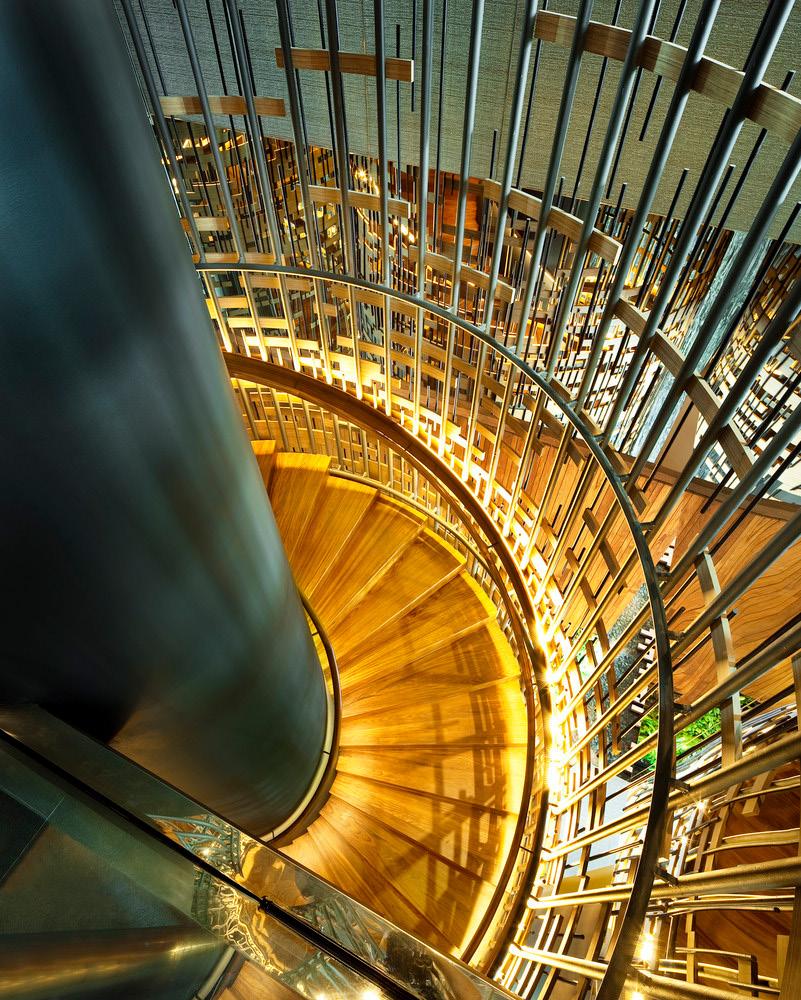
SECTION

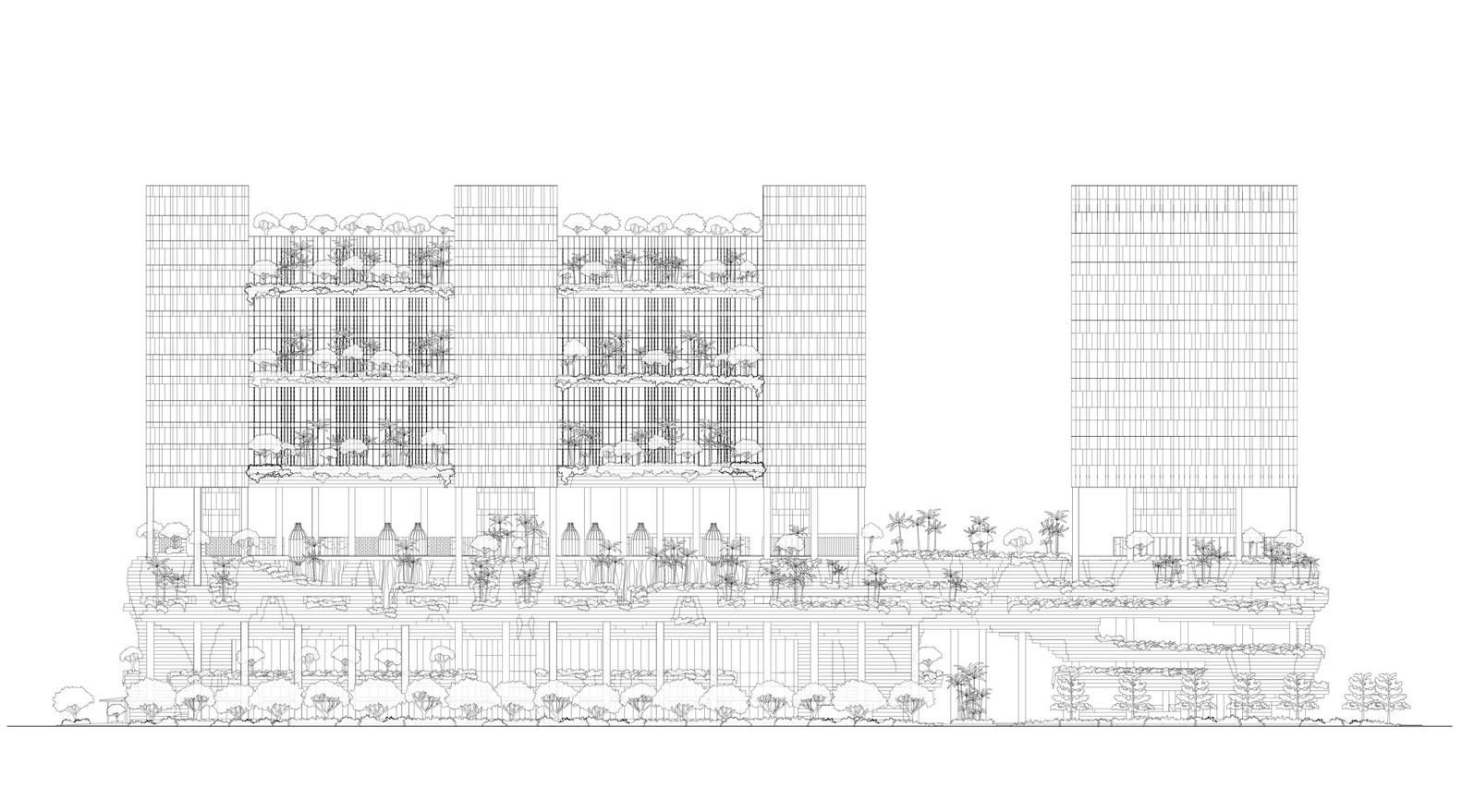
CASE STUDY: PARKROYAL PICKERING
The PARKROYAL at Pickering is one of Singapore’s and the world’s most sustainable new structures. It uses passive technology to massively reduce its demand for energy to provide cooling, as well as minimizing it’s natural resource demand by using a water collection and recycling system for its irrigation and water features. Through these technologies, the building has earned 21 awards from 2010 to 2019.
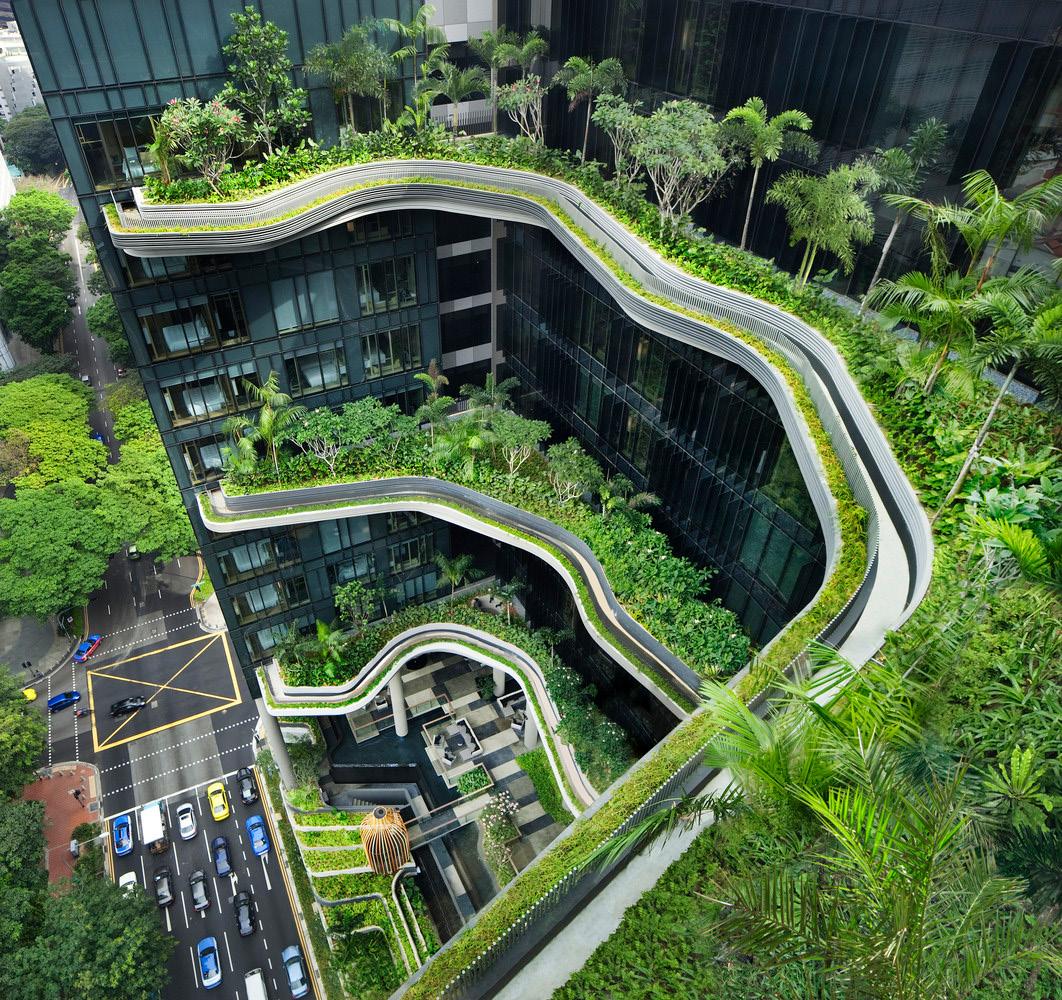
SUSTAINABLE DESIGN

The hotel maximises its green coverage while minimizing its demand for water by strategically using low water demanding plants, as well as low solar demand plants to maximise coverage on each face of the building. The greenery, totalling 161,250 SF of coverage, helps in air purification, thermal insulation, as well as evaporative cooling.

Rainwater is collected at the roof and upper floors, and is used to irrigate planters on the lower floors by means of gravity. This irrigation is supplemented by recycled graywater, which is also used for all of the building’s water features.
HOTEL IN A GARDEN
RAINWATER RETENTION
PROJECT PROPOSAL
BUILDING PROGRAM
Miami is full of highrise and skyscraper structures. These buildings are full of all different kinds of uses and different clients. The specific uses/clients are arguably the most defining part of these buildings. These things are what influence the profitability of these projects, making them of critical importance.
Miami’s tall buildings widely vary in their uses. You can find apartments, low-income housing, condos, hotels restaurants, bars, lounges, retail spaces, gyms, office spaces, and much more. For example, the Panorama Tower on Brickell Bay Drive has 821 apartments, 208 hotel units, 100,000 square feet of office space, 50,000 square feet of retail space, and 2,000 parking spaces. This building has a good mix of uses. In contrast, One Thousand Museum on Biscayne Boulevard, does not have a great mix. It contains 84 residential units ranging from some multi story duplexes to half floor residences and then some parking. Another single-use building is the Southeast Financial Center on Biscayne Boulevard. This building is 1.2 million square feet of office spaces, with a few other uses adding up to less that 200,000 square feet.

PANORAMA TOWER
ONE THOUSAND MUSEUM
SOUTHEAST FINANCIAL CENTER

The proposed highrise will be a mixed-use project, with retail and restaurant space complementing lodging and conference space that will make up the podium of the building and the lower half of the tower. The remaining upper half of the tower will be office space to help make up for the existing lack of office space in the district.
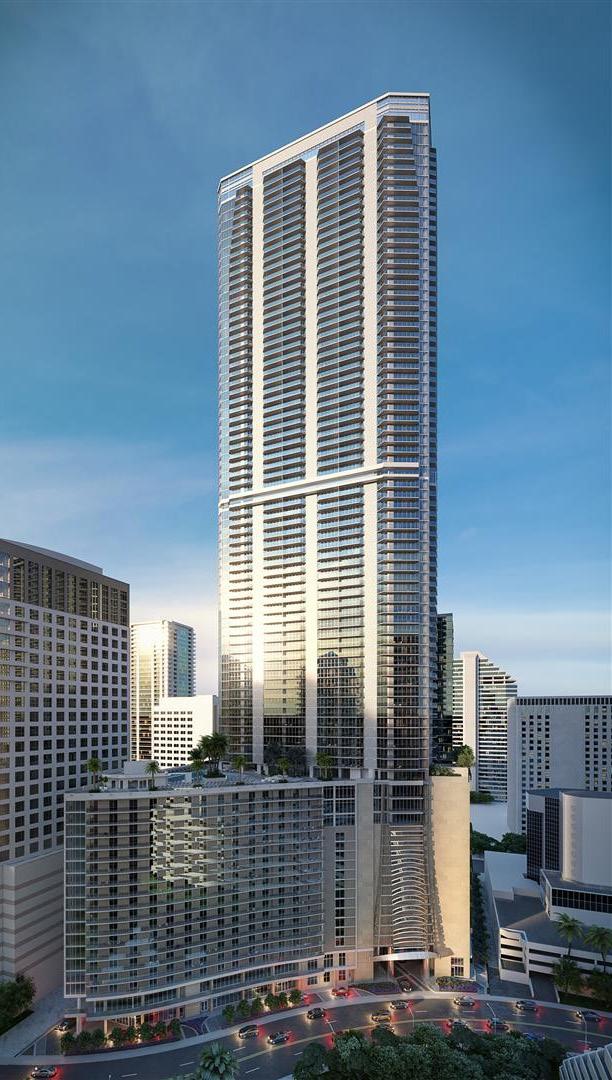
PROJECT COSTS
LAND ACQUISITION
DEMOLITION COSTS
BUILDING CONSTRUCTION
FEES, PERMITS, & MISC.
CONSTRUCTION FINANCING
TOTAL LAND ACQUISITION: TOTAL DEMOLITION COSTS: TOTAL BLDG CONSTRUCTION: TOTAL FEES, PERMITS, MISC.: TOTAL CONSTRUCTION FIN.:
TOTAL PROJECT COST:
Land Area (SF) Land Cost ($/SF)
Building/Lot Floor Area (SF) Demolition Cost ($/SF)
Proposed Gross Floor Area (SF) Building Cost ($/SF)
Fee Rate (%)
Conctruction Interest Rate (per yr.) Construction Length (yrs.)
PRO FORMA
86,400 180.00 26,000 10.00 746,858 350.00 20% 7% 2
$15,552,000.00 $260,000.00 $261,400,303.00 $52,280,060.00 $43,915,250.40
$373,407,610.40
LONG TERM FINANCING
AMOUNT TO BE FINANCED: DEBT SERVICE/MONTH: COST OF FINANCING:
BALANCE SHEET
Down Payment (%) Mortgage Rate (%) Mortgage Lenght (yrs.)
10% 4% 30
$336,066,849.36 $1,619,564.93 $209,635,766.02
Gross Floor Area (SF) Est. Leaseable Area (Efficiency) Net Leasable Floor Area (SF) Est. Lease Rate ($/SF/yr.) Est. Occupancy Rate (%) Tax Rate (%) Est. Operating Cost ($/SF/month)
Total Rent/Lease ($/month)
Debt Service (from above) Total Operating Costs
Monthly Depreciation Gross Profit Taxes on Gross Profits
Net Profit (per month) Net Profit (per year) Annual Return on Investment (%)
746,858 90% 672,172 $110.00 85% 15% $0.80 $5,237,341.73 $1,619,564.93 $49,790.53
$1,103,690.16 $2,464,296.10 $369,644.42
$2,094,651.69 $25,135,820.24 6.73%
SUMMATIVE EVALUATION
CLIMATIC DESIGN
In order to design successfully for Miami’s climate, unique considerations will have to be made to cater to the extreme weather, heat, and humidity that the area endures. The structure of the tower must be able to support the load of the building and its occupants, but even more importantly, it must withstand the lateral forces from the wind, Heat and humidity will also be large factors in the building’s design as they will be critical components to design around for natural ventilation and cooling.
PASSIVE TECHNOLOGY
Passive technology will be paramount in the design of the highrise if it is to be sustainable and relevant in the future. Especially in Miami’s hot and humid climate, it would be far too costly to mechanically cool and ventilate the entire structure. Water collection and recycling methods will also be important in an area that sees so much rainfall and is so close to sea level.
DETAIL ORIENTED
As with any architectural project, the design must be all about and entirely for the intended occupants. Spatial design should elevate the quality of life and be functional, while remaining beautiful and thoughtful. Attention to detail is the most important factor in designing for a better future, and the highrise building type demands an intensely thorough program and design if it is to be successful.
REVITALIZATION
Historically, the proposed highrise’s site sits next to where the district’s high end shopping district was originally located in the mid 20th century. Today, the site is empty of any permanent structure, and the area around it is largely abandoned properties, empty lots, and the occasional residential highrise or retail outlet. In order to assist Miami in converting the Omni District into an Arts & Entertainment District, the highrise needs to become a hotspot within the district and at the entrance to the old high end shopping area. By creating a structure that can harbor work, entertainment, and lodging, the area around the tower can be kickstarted into redeveloping its empty and abandoned lots into new desireable commercial and office complexes.
https://www.miamidade.gov/environment/library/reports/native-trees.pdf
https://www.usgbc.org/leed https://codes.iccsafe.org/content/IBC2018/chapter-5-general-building-heights-and-areas https://www.access-board.gov/ada/guides/chapter-4-accessible-means-of-egress/#:~:text=Means%20of%20 Egress-,Required%20Means%20of%20Egress%20%5BIBC%20%C2%A71007.1%20(2003)%2C,the%20occupant% 20load%20is%20low.
https://beharfont.com/portfolio/aventura-optima-plaza/ https://optimatowers.com/wp-content/uploads/2019/07/Optima_Brochure_H.pdf https://www.inmobiliariabrom.com/img/Optima-eFlyer.pdf
https://www.inmobiliariabrom.com/optima_towers.php?i=en https://optimatowers.com/about/ https://www.blancacre.com/listings/optima https://www.mgsarchitecture.in/architecture-design/projects/574-parkroyal-on-pickering-singapore.html https://www.terrapinbrightgreen.com/wp-content/uploads/2015/11/Parkroyal_Case-Study.pdf https://www.homedsgn.com/2013/05/20/parkroyal-on-pickering-by-woha/parkroyal-14/ https://www.archdaily.com/363164/parkroyal-on-pickering-woha-2 https://www.mynewsdesk.com/sg/pan-pacific-hotels-group/pressreleases/parkroyal-on-pickering-sustain able-and-green-features-2437465 https://sustainability-leaders.com/parkroyal-pickering-singapore-sustainability-strategy/ https://woha.net/project/parkroyal-on-pickering/ https://www.weather.gov/wrh/climate http://classic.scopeweb.mit.edu/articles/confusing-the-wind-mother-nature-the-modern-skyscraper/ https://ngmmi.maps.arcgis.com/sharing/oauth2 http://www.city-data.com/city/Miami-Florida.html https://mesonet.agron.iastate.edu/sites/
PHASE 2

DESIGN DEVELOPMENT
CONCEPTUAL DEVELOPMENT

PARTI
Design parti for this project stemmed from the opportunity for nautical design in combination with lifting the value and appeal of the site. The saying “A rising tide lifts all ships” encompasses the reasoning behind many of the design decisions that went into the project, from aesthetic decisions to program decisions aimed at lifting land value. The project as a whole aims to be a sustainable luxury hub for both dayside business as well as Miami’s night life.
BRIGHT NIGHT LIFE


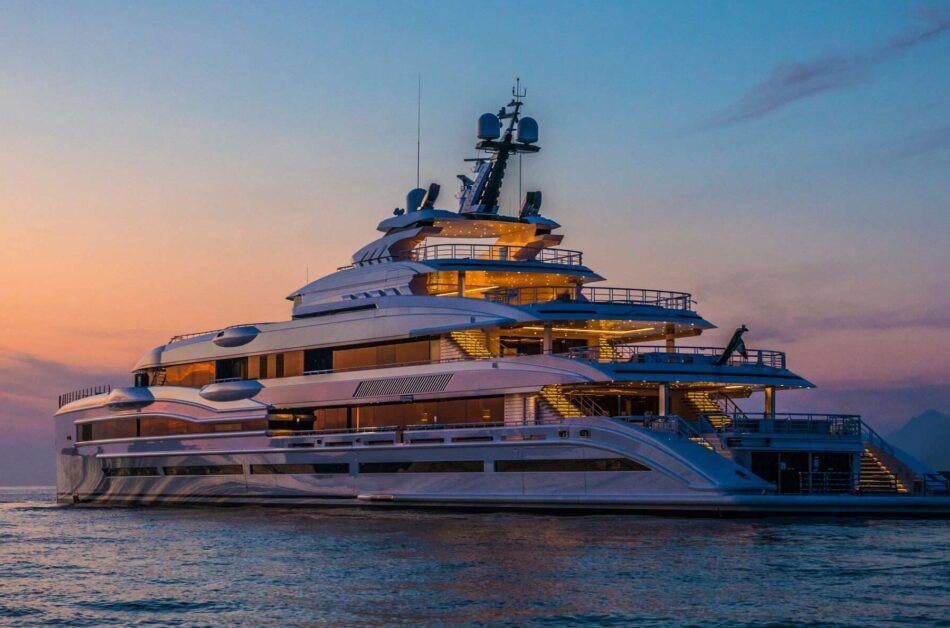
FORMAL DEVELOPMENT
ITERATIVE MASSING
MAX ALLOWABLE VOL. ITERATION 1
The initial form of the building shaped the tower into a triad with an open air core that reached from grade through the building. Street level facades are recessesd to pull pedestrians in from the street and open up space for plaza development.
The building’s form was stretched to cut out the central opening, and extend to 48 stories. The podium is split into chunks with open paths in between for plaza space. In the final iteration, select edges of the form are rounded to evoke a fluid, nautical aesthetic.

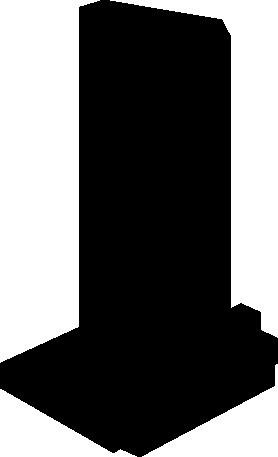


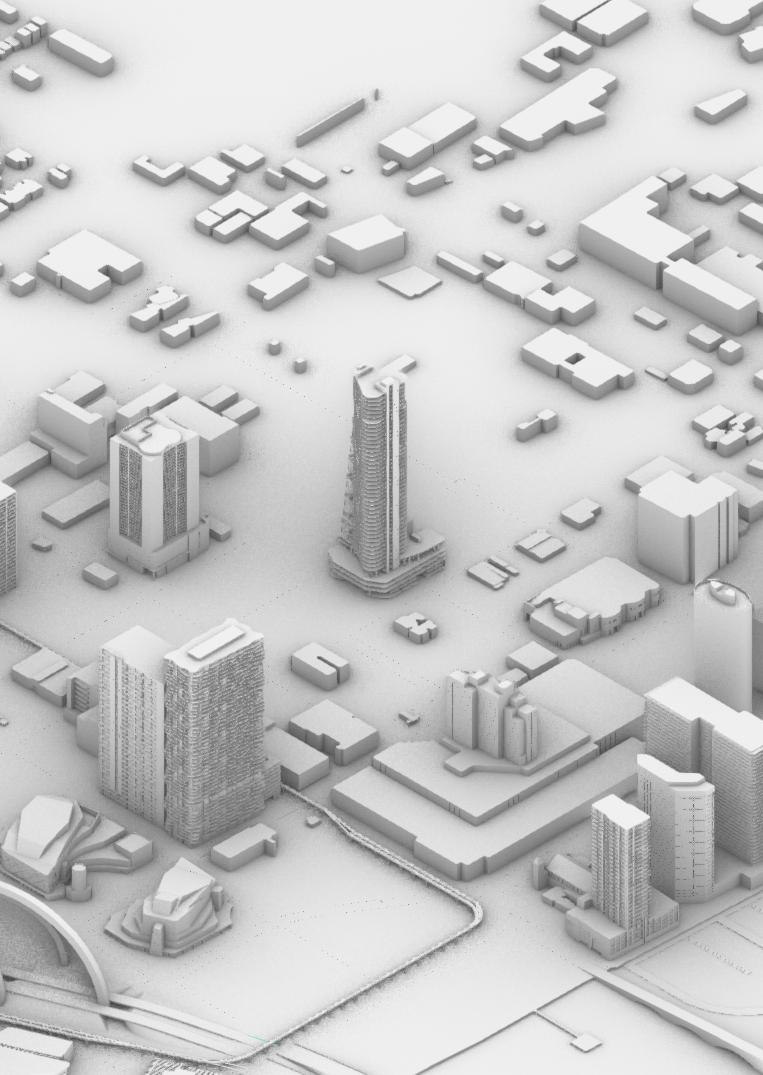
PASSIVE OPPORTUNITIES
SOLAR EXPOSURE
The proposed highrise will sit on a site that is almost entirely unshaded by any surrounding vegetation or structures, making for ample solar exposure across the surface area of the new tower. On one hand this could lead to a heating problem caused by solar gain, but on the other hand this is advantageous to sourcing power to help in making the structure closer to autonomous.

The southern corner and southeastern face of the tower are prime locations to incorporate solar panels to generate electricity for the building. To avoid inhibiting views from the tower, solar glass in the form of translucent windows can be installed as opposed to regular glass pane windows, and UV rays will be absorbed for power rather than creep through the glass and impose extra solar gain on the building.
SolarWindow Technologies provides products for framed as well as frameless glass window installations, as well as a LiquidElectricity product that can be applied to the surface of a regular glass pane and harvest solar energy.
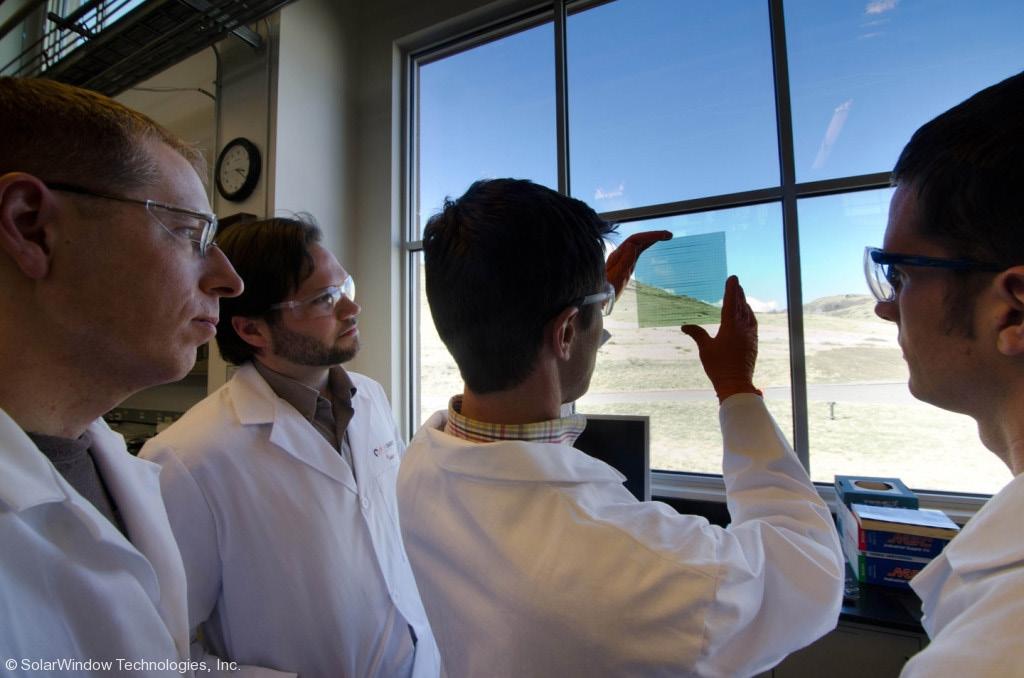
STACK VENTILATION
Significant ventilation and cooling can be achieved naturally through stack ventilation. By allowing an enclosed space to reach throughout the entire tower’s vertical span, it allows hot air to rise and be exhausted out the top of the tower while cool air replaces it at the base. This highrise will use a series of atriums connected through open air channels that will allow air to flow freely all the way from the base of the tower to the roof, helping to significantly reduce the need for mechanical ventilation.
CROSS VENTILATION
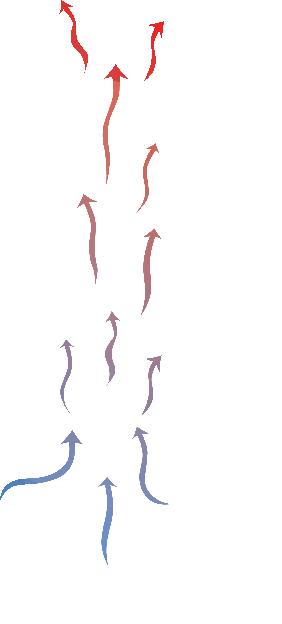
The form of the tower is advantageous for catching cross ventilation based on common wind patterns in Miami. The triangular shape splits winds most commonly coming from the southwest. Operable windows as well as architectural wind barriers can be installed along the flat faces to catch the split winds and force them into and through the tower’s floorplans, helping to further assist in the reduction of necessary mechanical ventilation.

PASSIVE OPPORTUNITIES
GREEN INSULATION AIR FILTRATION

To help offset carbon given off by the tower and its construction, greenery can be planted in and on the building. Additionally, by covering a large portion of the roof’s surface area, the building gains a large envelope of thermal mass that the greenery and the soil it grows from provides. This insulates the interior of the building, helping reduce necessary mechanical cooling loads.
Greenery planted inside of the tower provides the slight benefit of fresher, naturally filtered air. The atrium of the highrise filled with stacked gardens will provide the most concentrated groups of greenery, providing fresh air filtration to the largest open air connection to all levels of the tower.

In order for the outdoor areas within the site to be comfortable - and as an extension of that, desirable space to congregate, the air needs to be cooled and circulated. Evaporative cooling can be used to lower the temperature of the air outside without the use of mechanical cooling. However, due to Miami’s regularly high humidity, fountains may be necessary to facilitate the aeration of the water through misting it.
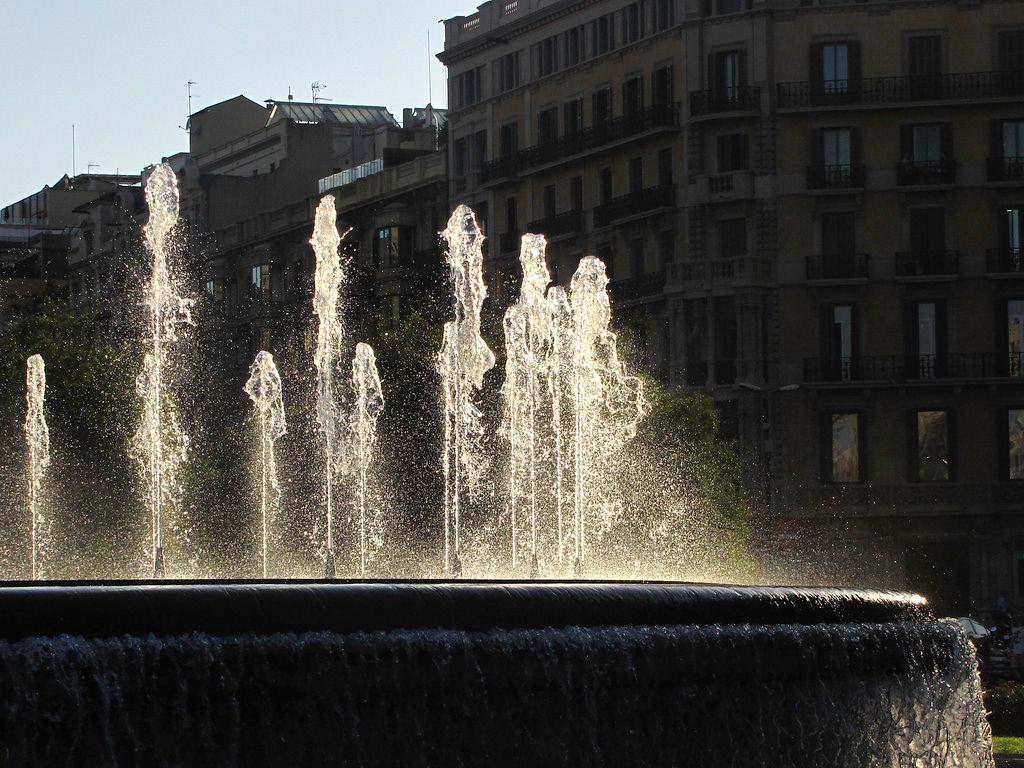
EVAPORATIVE COOLING
WATER COLLECTION
Miami sees heavy rainfall relative to most of the country, and that rain can be used to help reduce the strain that the highrise would otherwise put on public utilities. Water usage from the public system can be reduced or even eliminated with rainwater collection via drains to a filter and storage tank below grade.
Greenery covering the surface area of the rooftops will absorb rain and be irrigated naturally. Rain water landing on the sides or non green sections of the tower will be channeled and collected in storage tanks that can be used to irrigate the large amount of greenery inside of the tower, helping to lower the cost of maintenance for planting throughout the site.

SPACE PLANNING
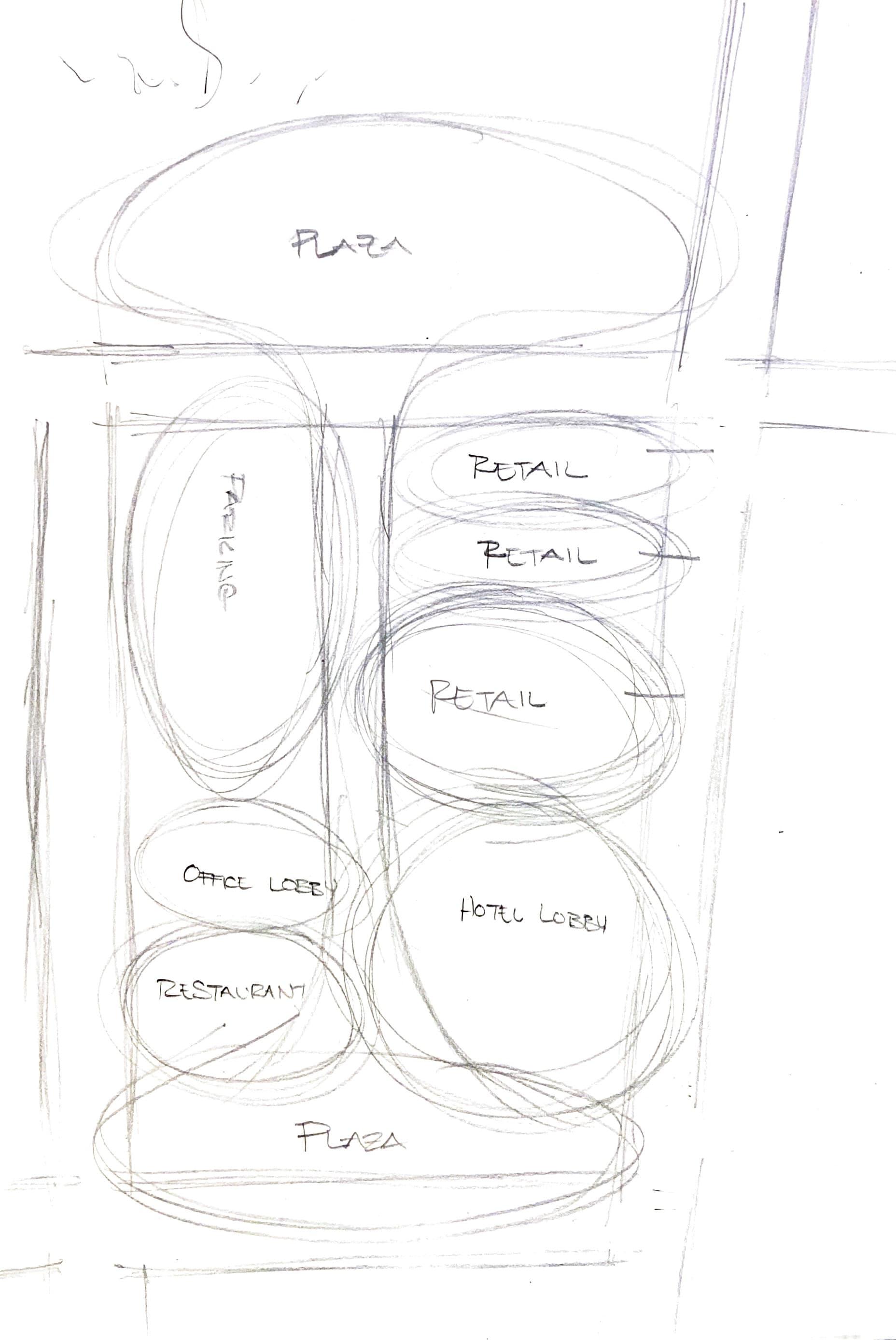
SITE PROGRAM
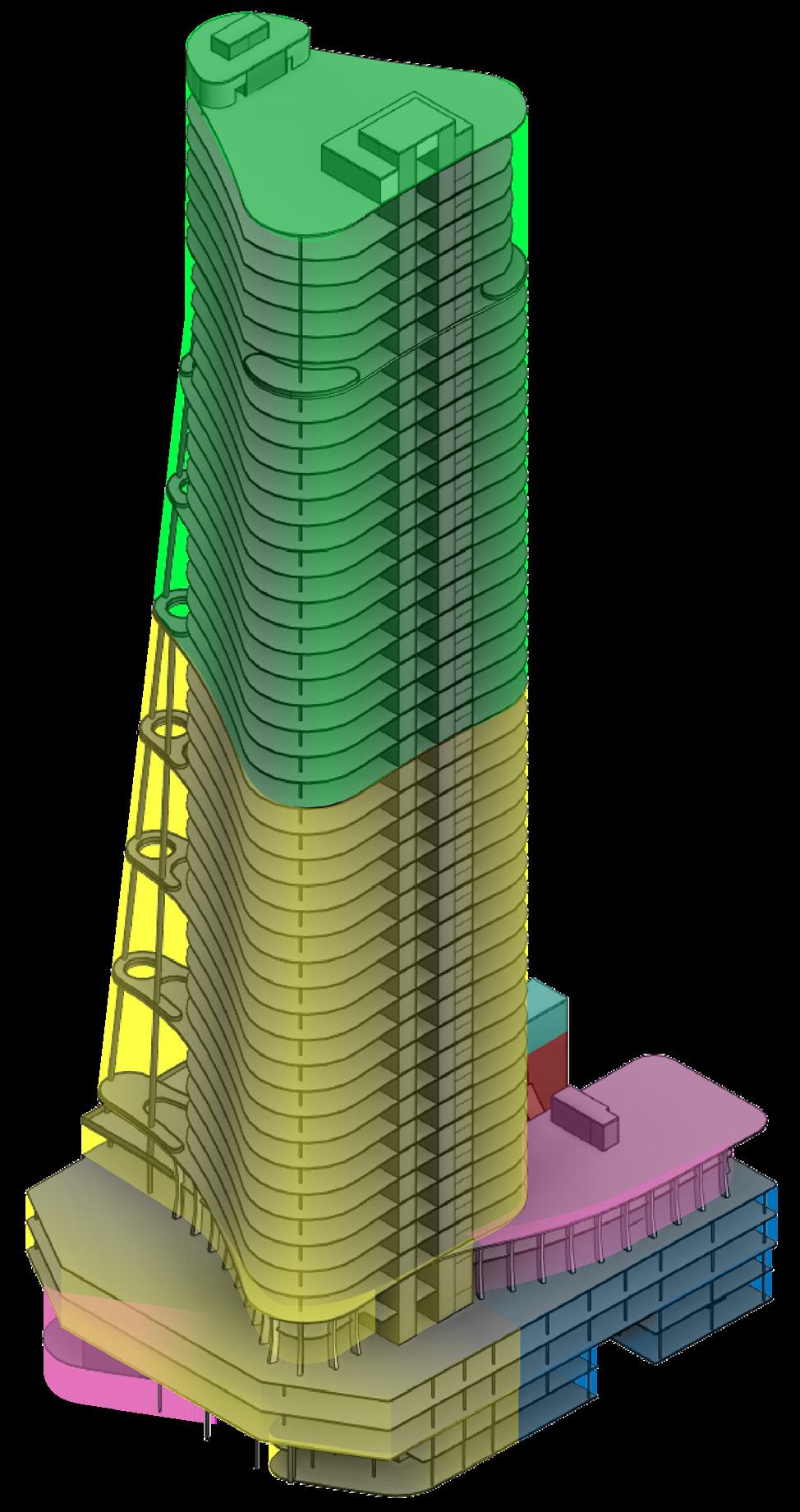

STRUCTURAL DEVELOPMENT
RIGID-FRAME PLAN
The tower will be 48 stories high with roughly 15,000 SF floorplates. At this size, the tower should be able to stand with a rigid-frame plan and not require cross-bracing. The structure will consist of 10” thick flat concrete slabs supported by 12” standard capped concrete columns on a 30’ standard structural bay grid. Lateral loads imposed by wind as well as by the leaning columns supporting the tower’s atrium are resisted by columns opposing the atrium’s lean, as well as post-tensioned rebar in the concrete slab.
DUAL CORES
A single core design would suffice for tower floorplates of this size. However, due to the nature in which the podium of the tower is split at grade, dual cores are used to separate traffic between different occupant types at grade level. While this means that floorplans in the tower will be more compressed, it makes for quicker and more accessible vertical egress in emergency situations as well as in general.

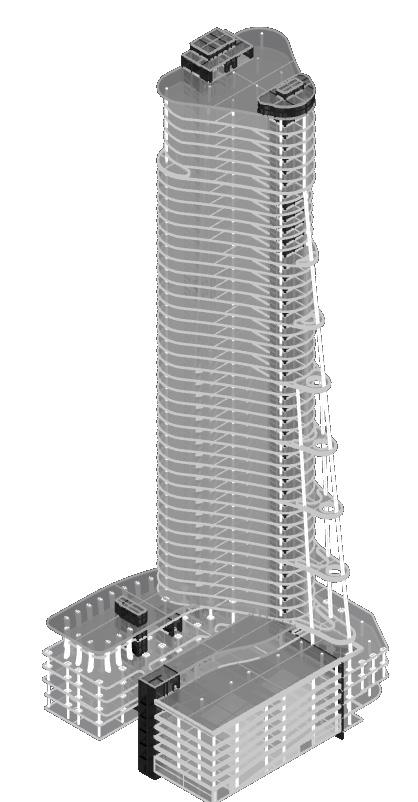
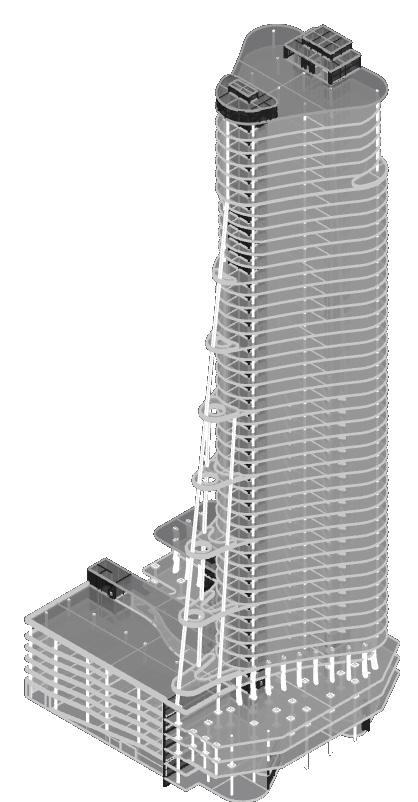


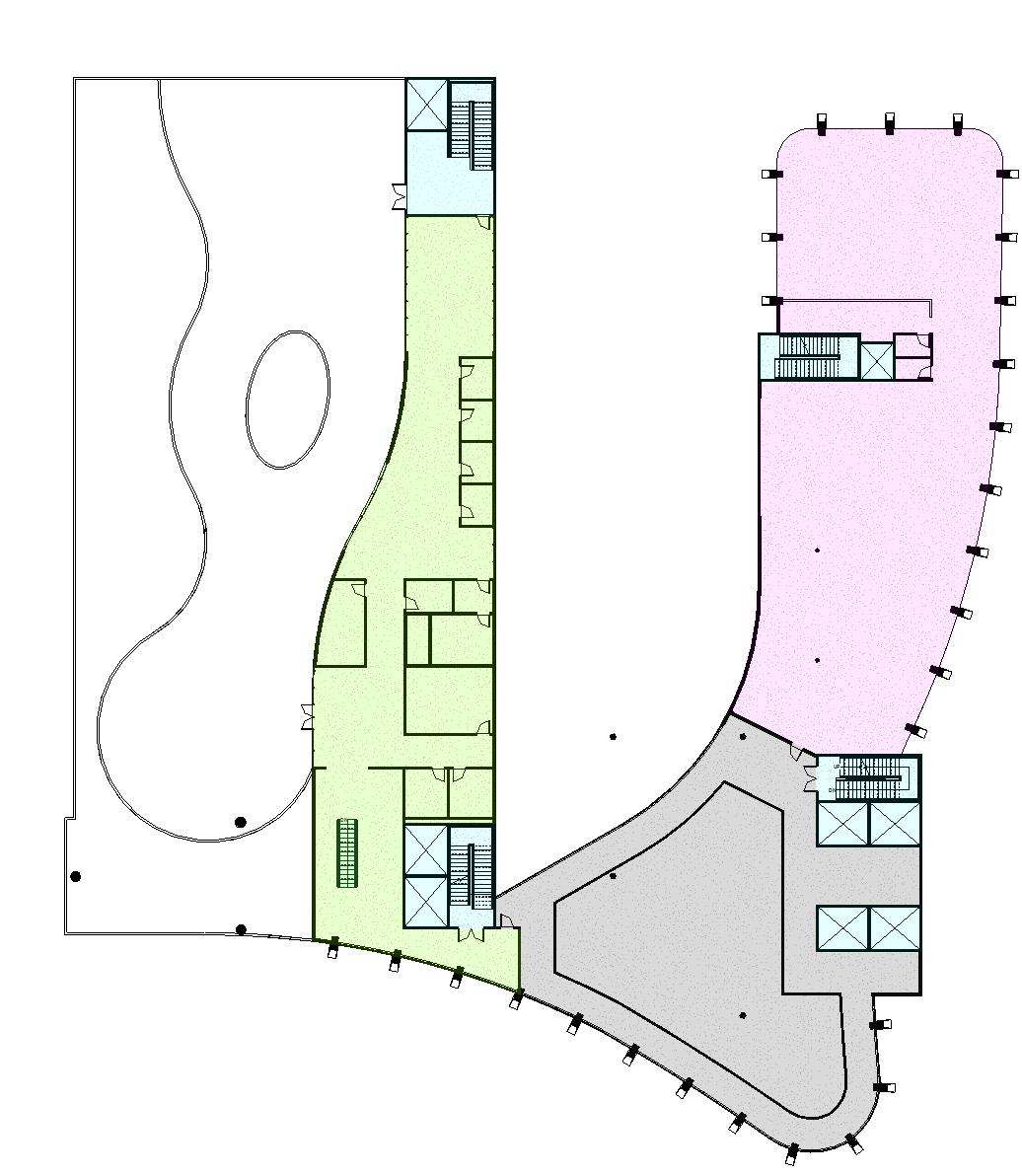


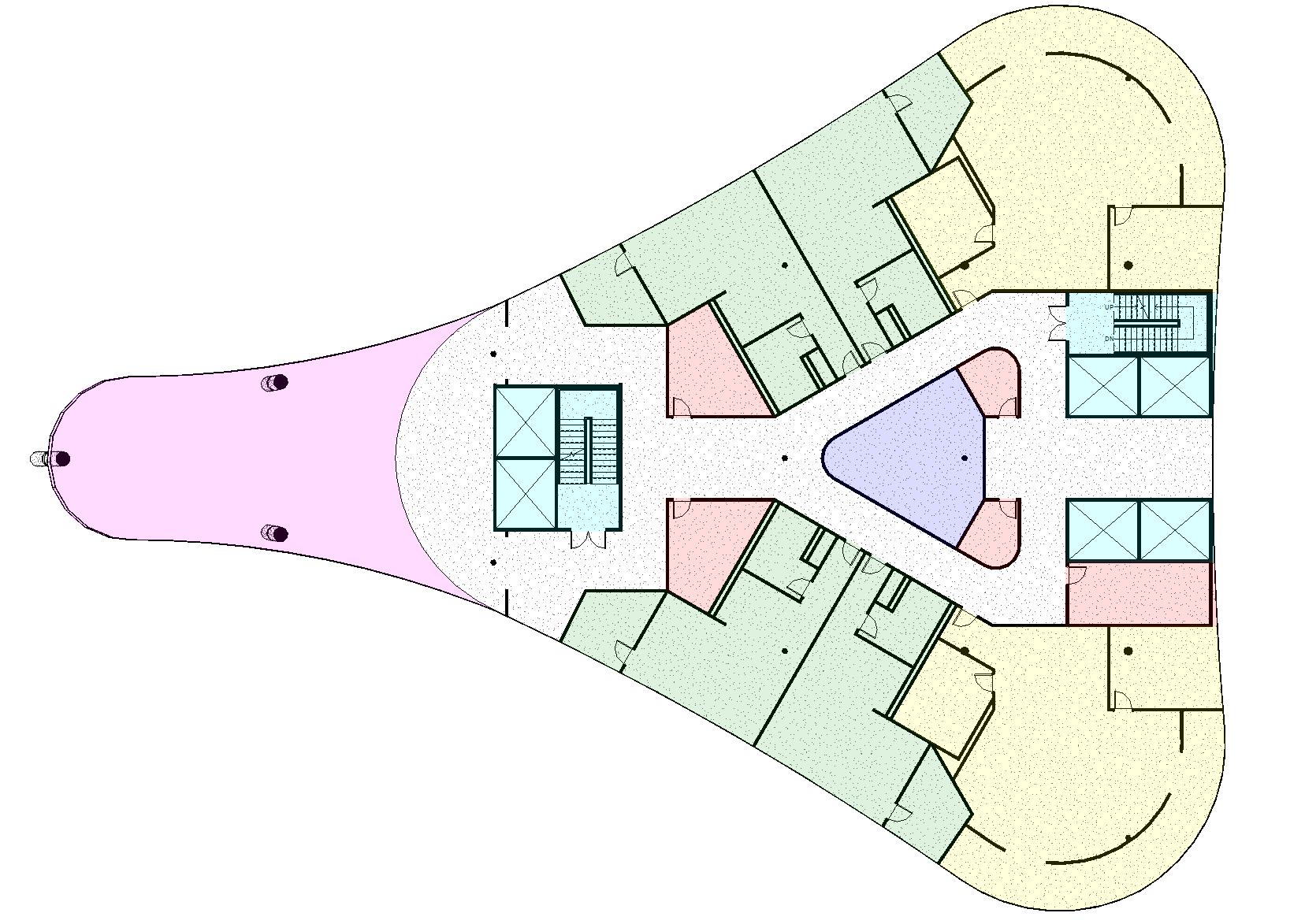
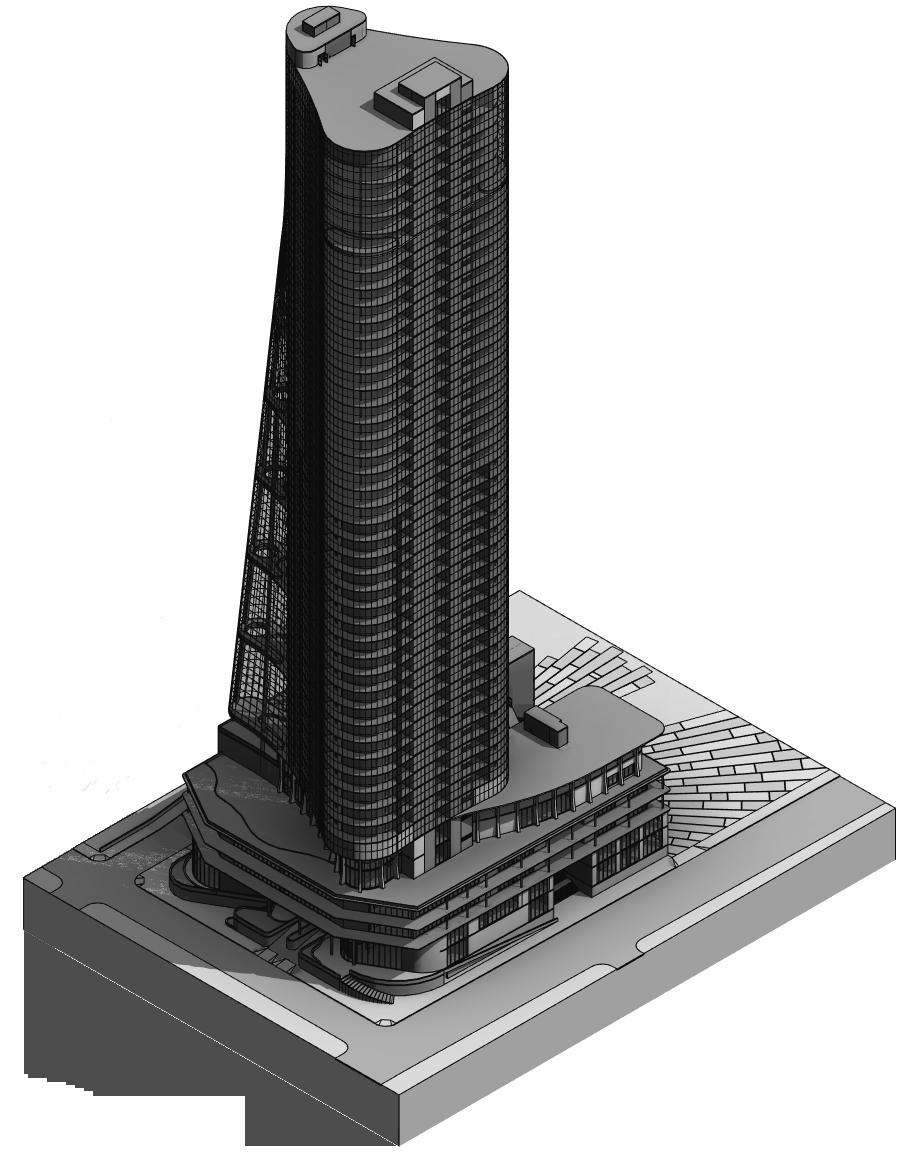
PHASE 3

SCHEMATIC DESIGN

SCHEMATIC DEVELOPMENT
During phase 3, concepts from phase 2 are implemented and drawings and details for the project are finalized. The building skin, material finishes, site design, and interior architecture are all finalized during this phase through iterative development. Passive design principles from phase 2 that carried over into phase 3 include all of the concepts explored except cross ventilation, which was unattainable due to operable windows not being an option in a hurricane prone environment. Technical details for the structure of the building skin, as well as for the spandrel conditions are resolved in this phase. Design parti is carried through every detail of the building in order to maintain the luxurious, nautical feel throughout the project.
1700 ATLANTIC PLAZA
The building project will be titled 1700 Atlantic Plaza, nodding to the site’s address as well as the ocean helping to inspire the design parti. This project serves to uplift the Arts & Entertainment district through increasing appeal and value, improving walkability and pedestrian amenities, providing luxury hospitality, ample retail opportunity, and high end office space at the top of the building’s tower. All of this will be designed and implemented through the lens of sustainability, making the building more future proof and desireable at the same time. Electrical and water loads will be reduced for the building through passive design solutions. Thermal comfort for the building will be largely controlled through these passive methods.
FINAL DRAWINGS
SITE PLAN
The site plan lays the foundation for pedestrian movement and function throughout the site. This project took advantage of both two-dimensional and three-dimensional design elements to guide traffic into and through the site, and creates a focal point at the center of a pedestrian retail mall in the middle of the building site.
The northern third of the site is dedicated plaza space, and is split into a performance area consisting of a band shell & open space, as well as an artistic three dimensional extension of the ground pattern that provides signage facing 2nd Avenue and planters. The southern two thirds of the site that support the base of the building are raised up 9 feet so as to avoid any complications that would be brought on by flooding or rising sea levels in the future. There are 5 sets of stairs up to each of the major entrances for the site, as well as an accessible ramp and elevator access at grade level up to the base of the building. Valet service as well as access to the parking garage are raised up on ramps.
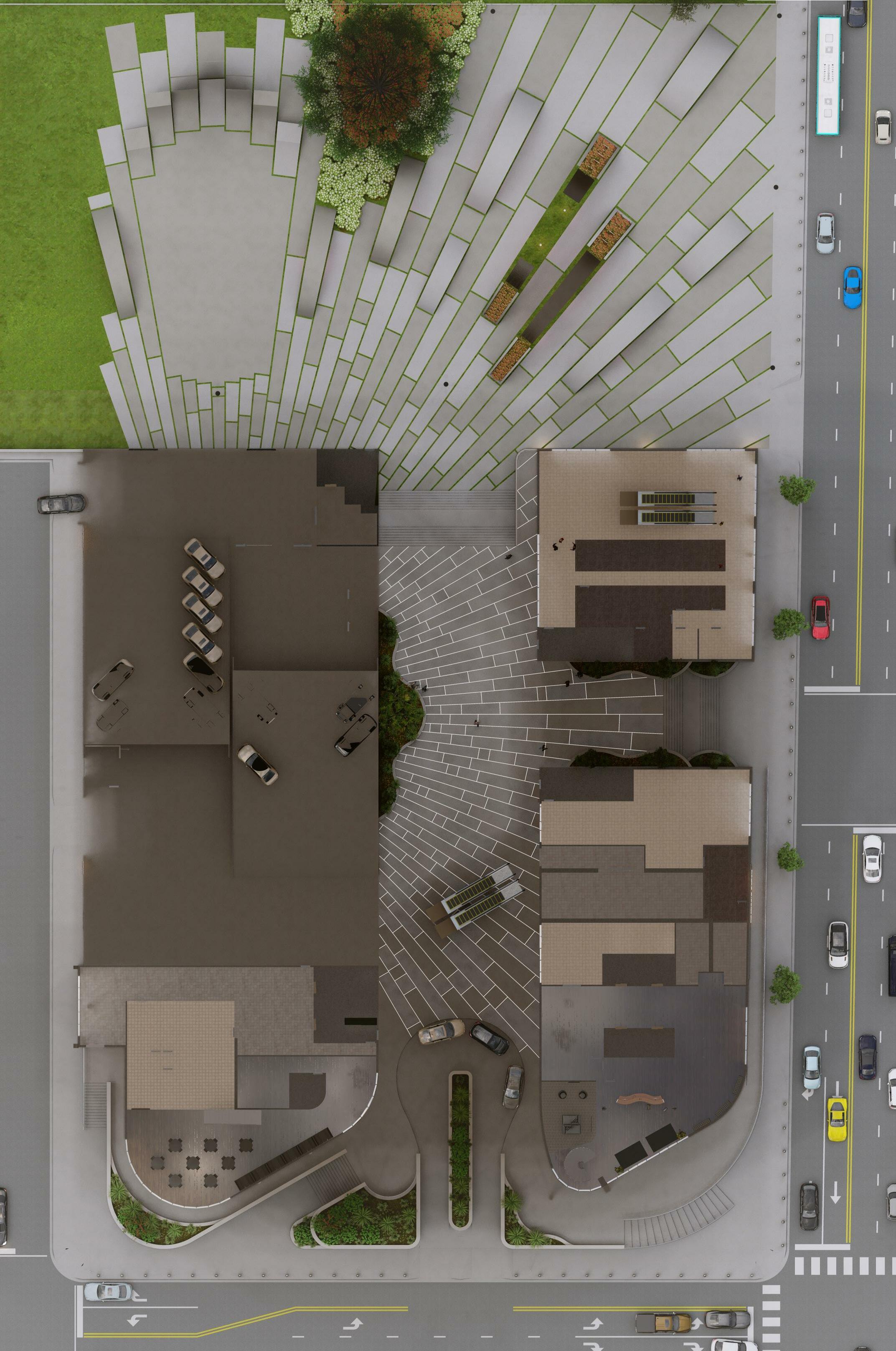


Level one hosts the entrance and exits to the parking garage, as well as facilities for taking in deliveries from cargo trucks. Bicycle parking is also nestled under the up ramp. Access to the office elevators and the mailroom is in the southwestern part of the building, as well as a full two-floor restaurant. The hotel lobby and vertical egress access is in the southeast part of the building, while grade level retailers are accessible from the pedestrian mall at the northeastern part of the building footprint.
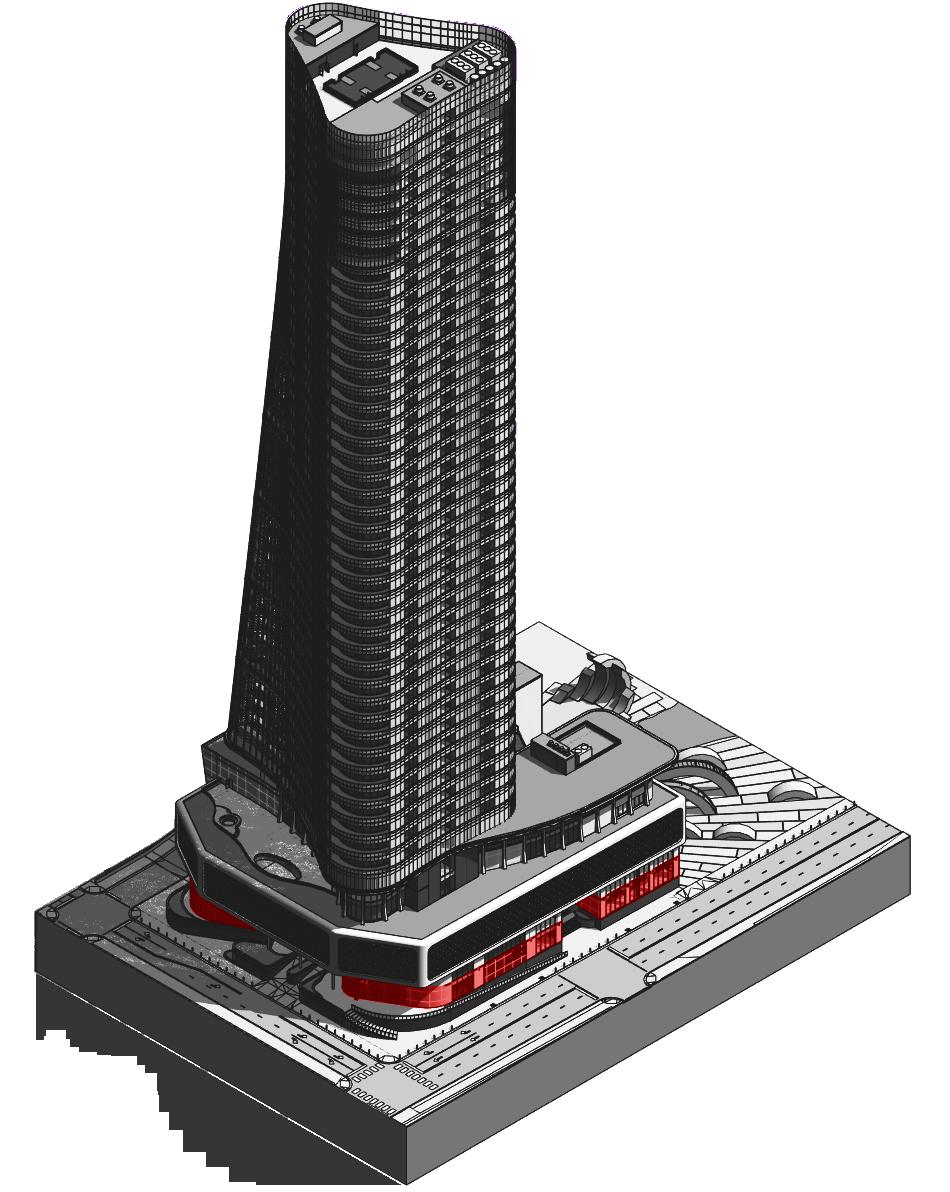

Levels three and four both host rentable ballrooms for the hotel on the southern half of the floorplan. Bathrooms and lounge space are tucked between each of the ballrooms, while retail space from the first floor is continued vertically on the northeastern portion of the floorplan.
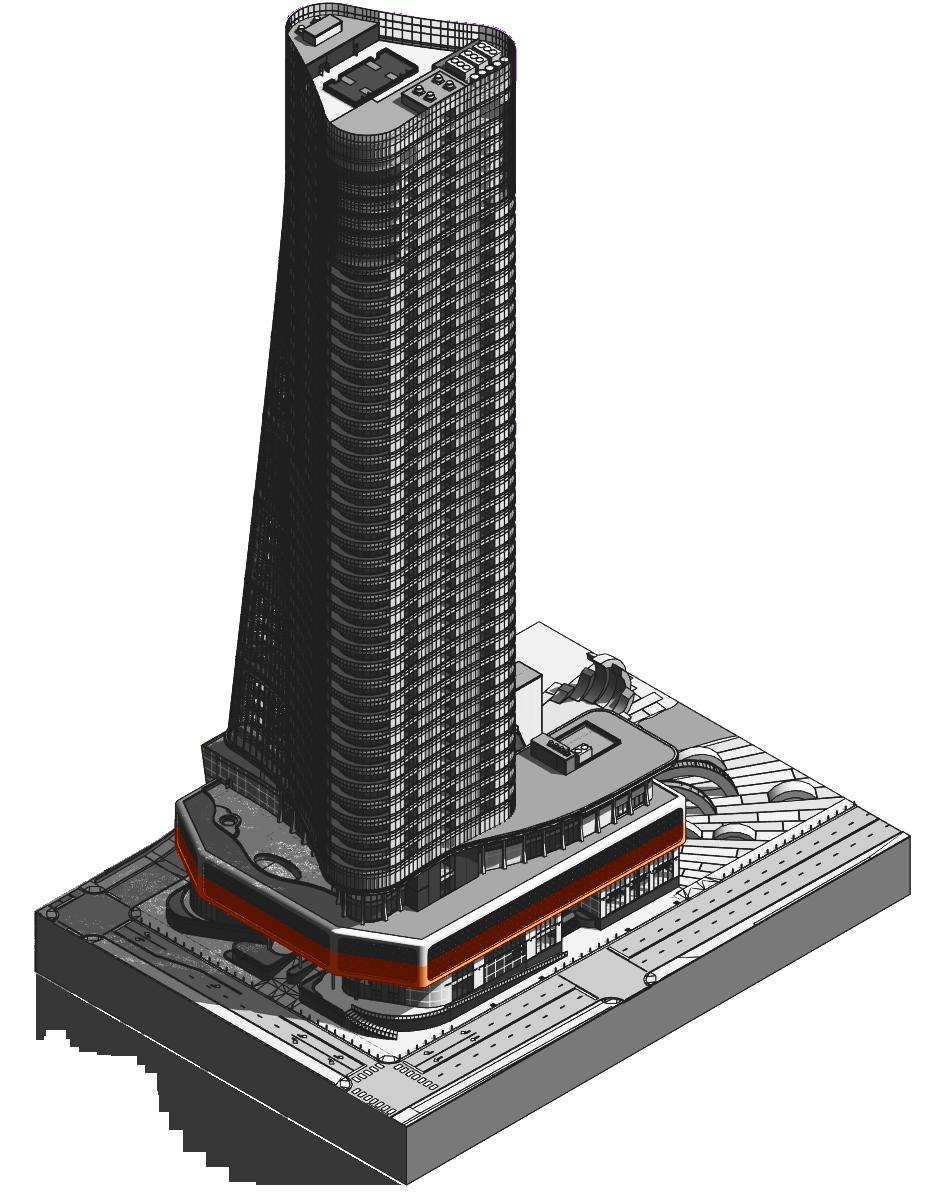
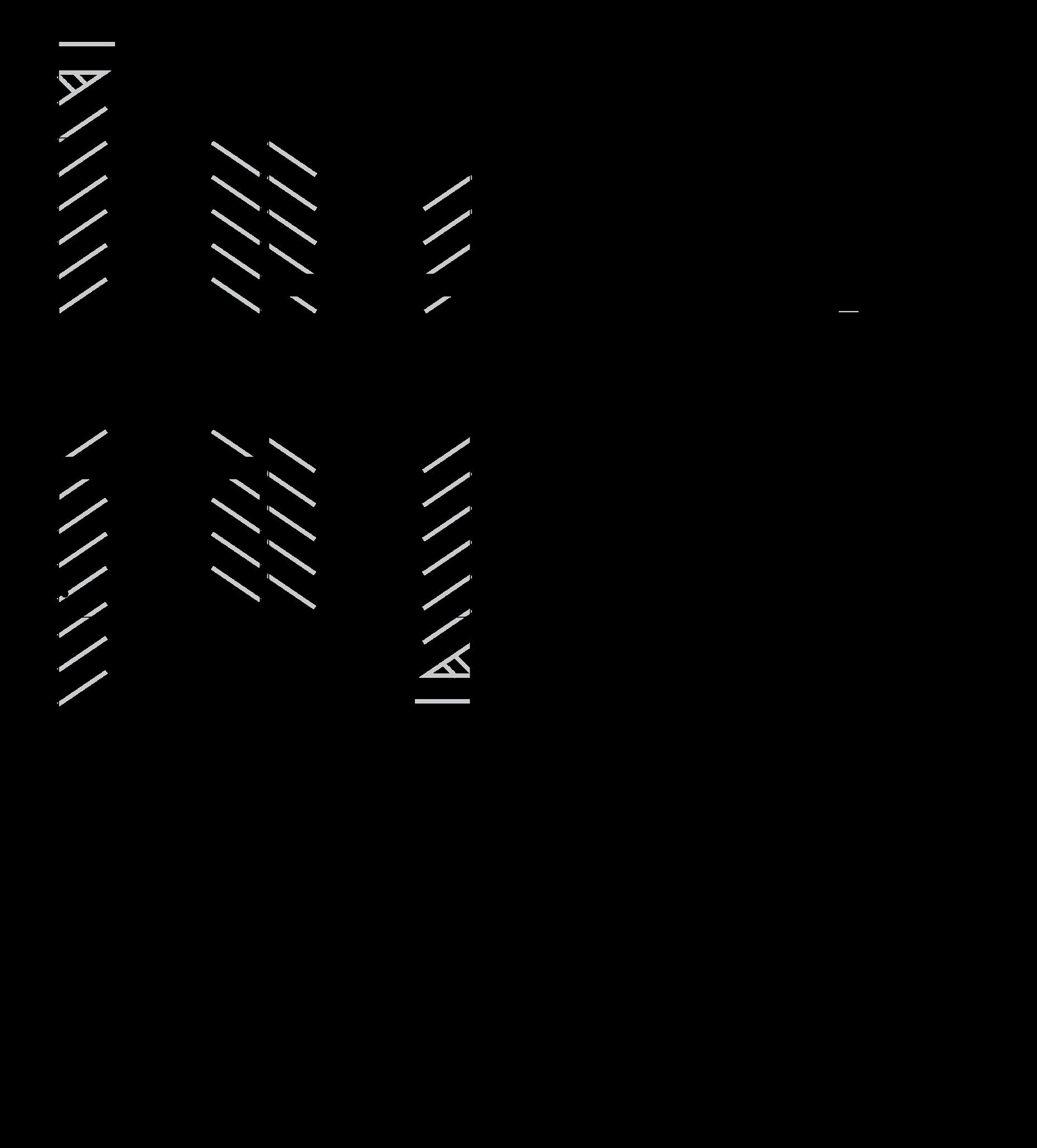
Level five hosts the hotel’s rooftop pool amenities, and the storage and mechanical areas associated with it. The building’s first green roof wraps around 3/4 of the perimeter at this level. Inside, there is a large hotel lounge area along with the hotel’s complimentary gym, and luxury rooftop restaurant and bar that extends upwards onto the sixth floor as well.


LEVEL 8
Levels eight through twenty-six contain hotel rooms. Each level has access to the building’s vertical atrium that provides stack ventilation to the building, as well as vending areas near the elevators. There are 6 rooms per floor, four of them being standard one bed hotel rooms and two of them being hotel suites with enclosed bedrooms, full kitchens and additional murphy beds.


LEVEL 27
Levels twenty-seven up until the top floor are all leasable office floors. Space on these floors is demiseable and has the ability to become modular. The top six floors are connected via their own vertical atriums and are equipped with higher end finishes for a primary project investor to lease. Access to the building’s vertical atrium that connects from the hotels continues up until the fourty-second floor, where stack ventilation is partially stifled in the horizontal transition between the main vertical atrium and the secondary atriums within the top office floors.
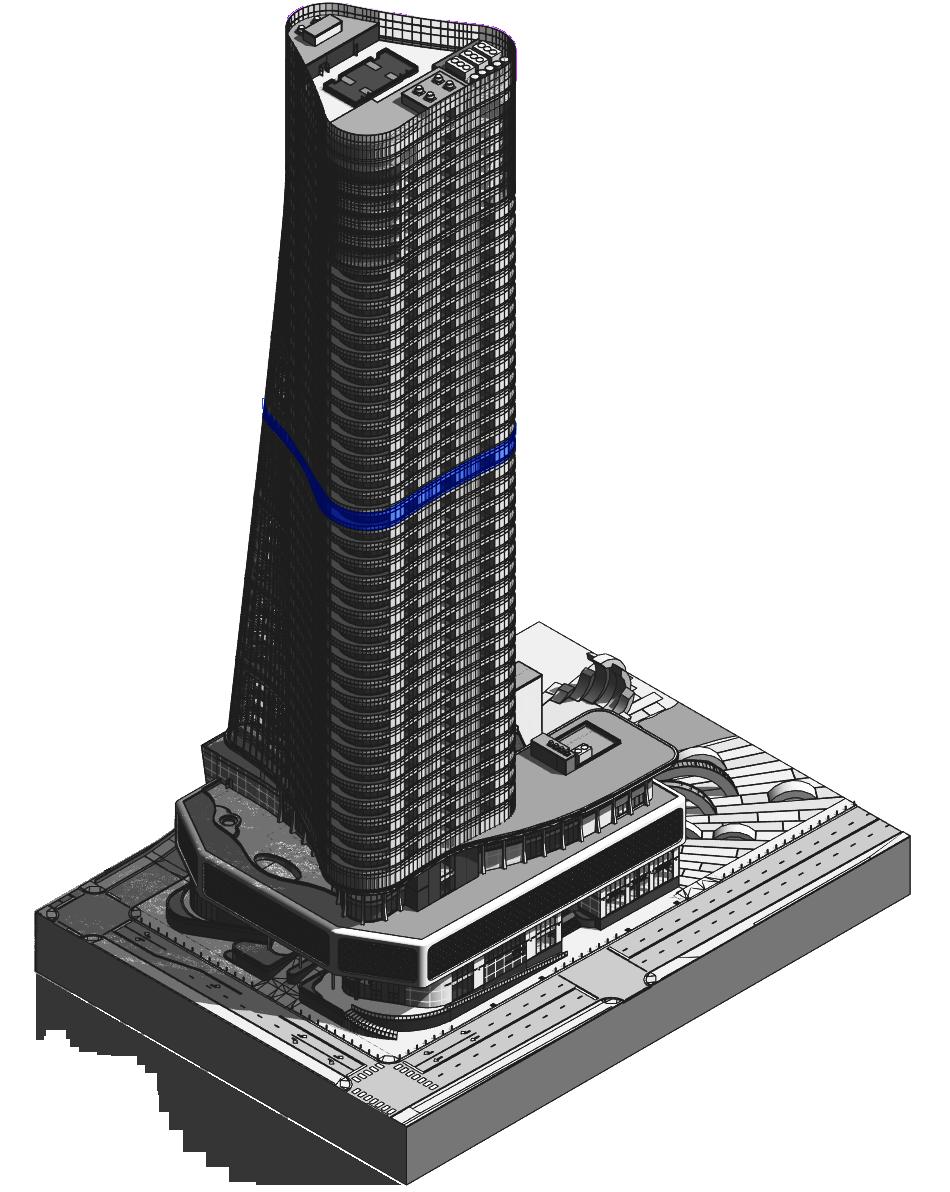

ROOF
The rooftop of the building hosts cooling towers as well as water storage for the building. Along with the mechanical function, there is a rooftop deck accessible to both the hotel and office floors through the elevators.

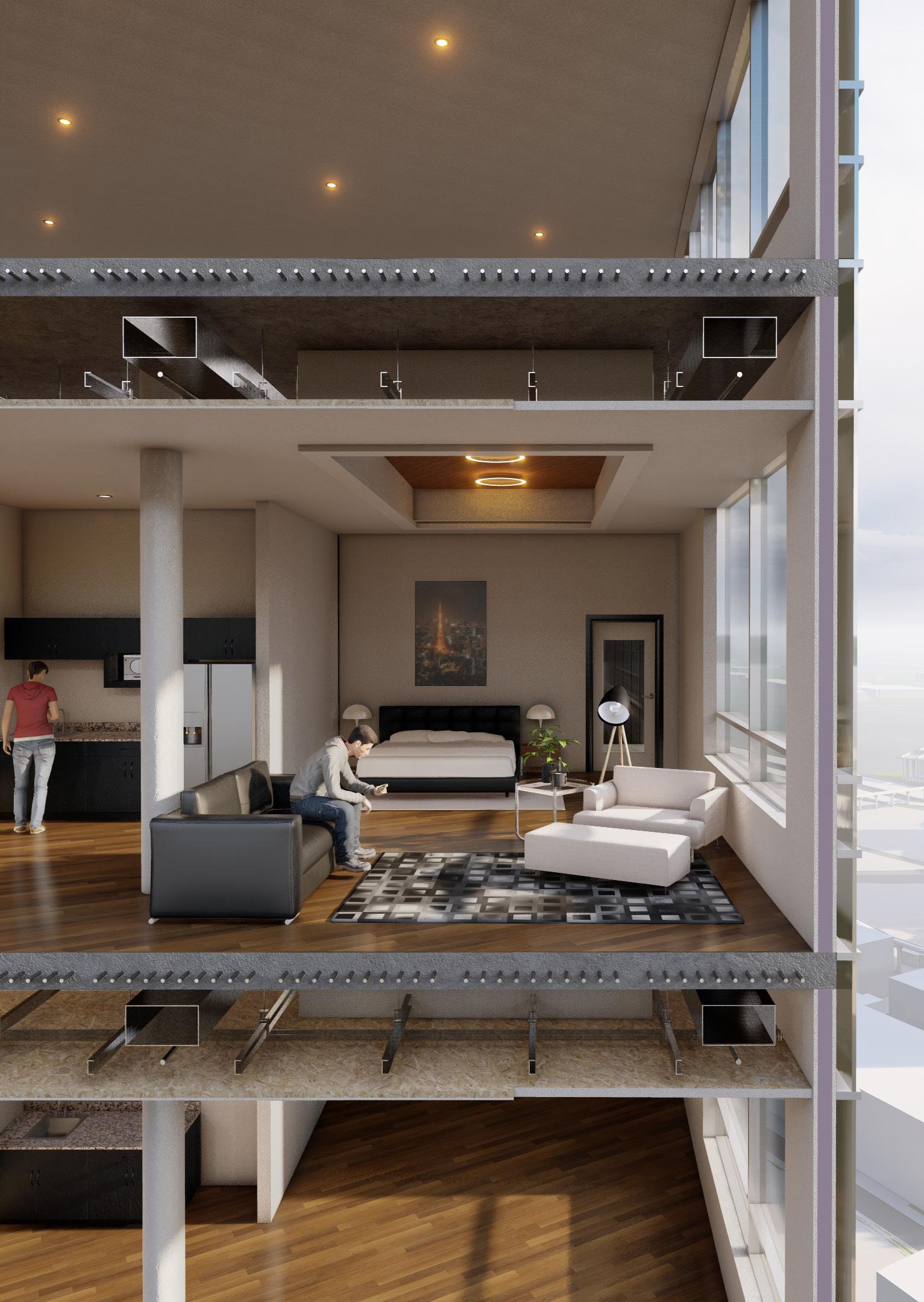

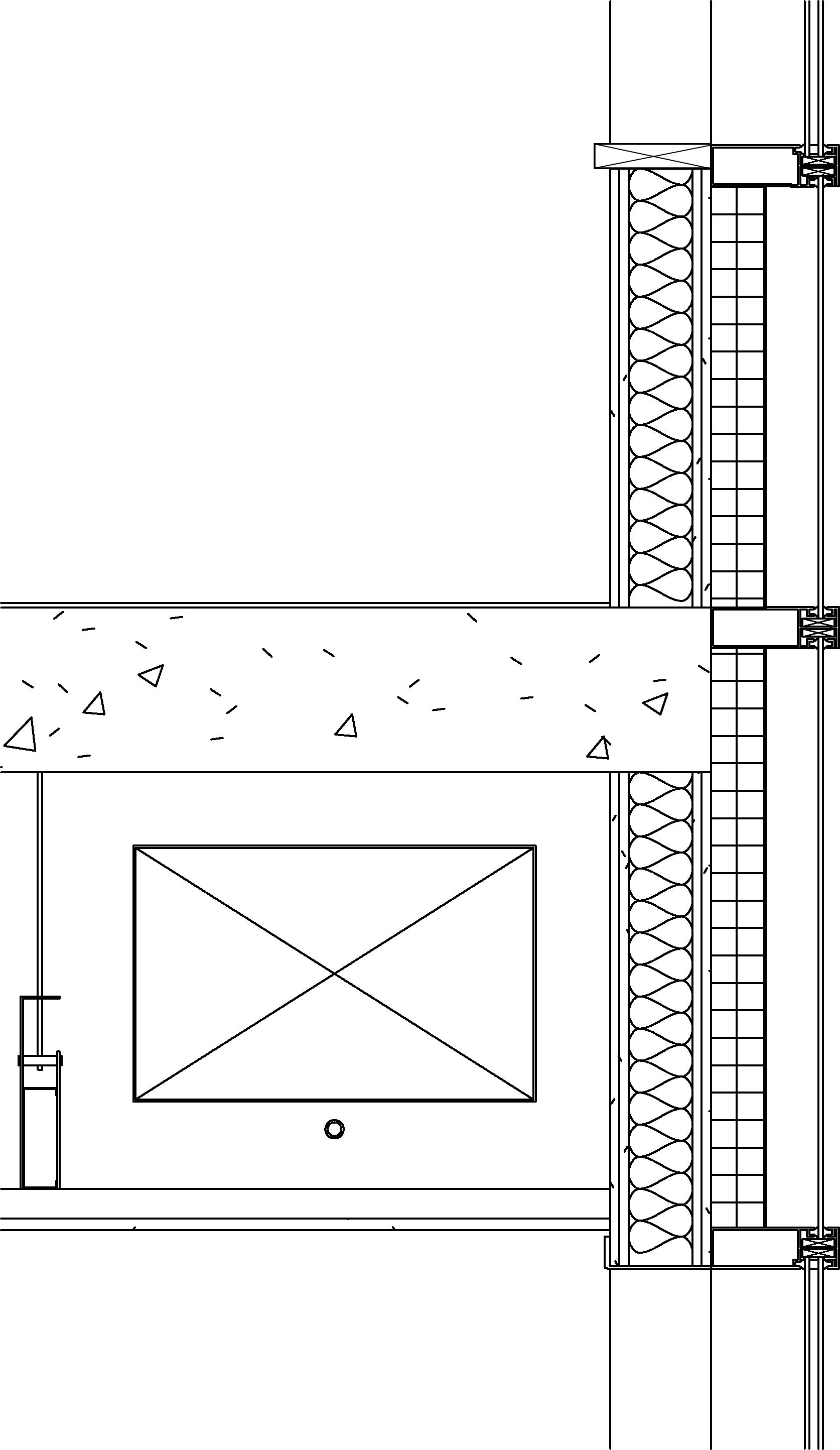
FINAL DRAWINGS
CORE PLAN
The tower used dual cores, with varying layouts across different levels, but the common core layout with stacked bathrooms is shown above. This core layout shares the same dimensions for it’s stair well and elevator shafts with the other core on the other side of the tower, but has additional bathrooms flanking the side of it. These bathrooms meet occupancy code for the office spaces that they occupy and will also serve as the main space to send water supply vertically through the building, by utilizing the space between the water walls of the bathrooms.

0’ 25’ 50’ 100’
In section view, the stack ventilation opportunity becomes visible in the atrium on the left side of the drawing. Air rising from the base of it is stifled at the fourty second floor, where it flows to secondary stack atriums on the right side of the building, bu tultimately completes the cycle of stack ventilation all the way through the top of the building.

FINAL DRAWINGS
MATERIAL SELECTIONS
CONCRETE
Brushed concrete will be used across exterior floors on the building, for it’s high thermal mass properties, weather resistance, and grip for safety.
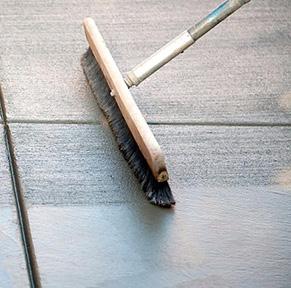

E.C. GLASS
Electrochromic glass will wrap the tower, enabling light to be blocked out during the day to avoid solar gain and unnecessary cooling loads.
Glass Fiber Reinforced Concrete will be used to clad the exterior curved forms of the building, due to its smooth finish and complex form capabilities.
G.F.R.C. ALUMINUM
Aluminum mullions and spider clips will link glass panels, being reflective as the glass and blending into the facade.

WOOD PANELS
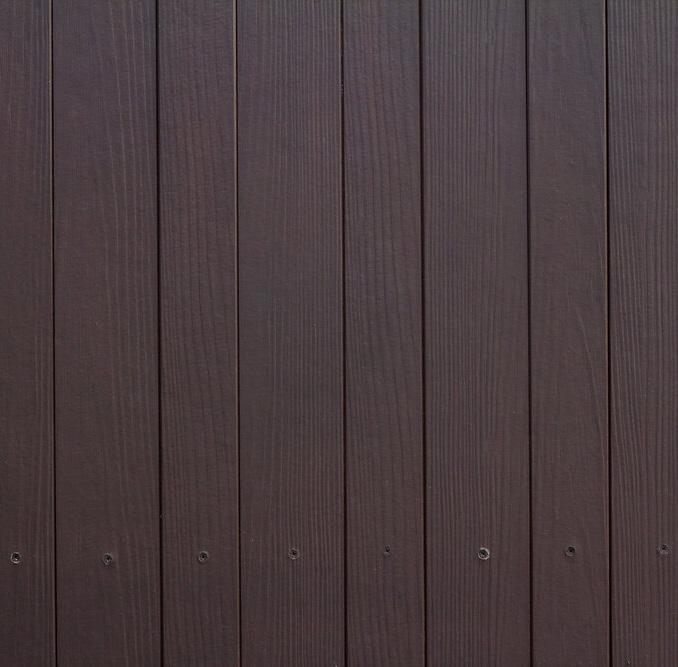
Wood panels will be used as a warm, natural finish in a limited capacity across the outside of the building, and liberally throughout the interior across the floors.
GALVANIZED STEEL

Galvanized steel will be used for the solar screen that wraps the podium of the building. The material will change with a patina overtime, giving the building a living quality.
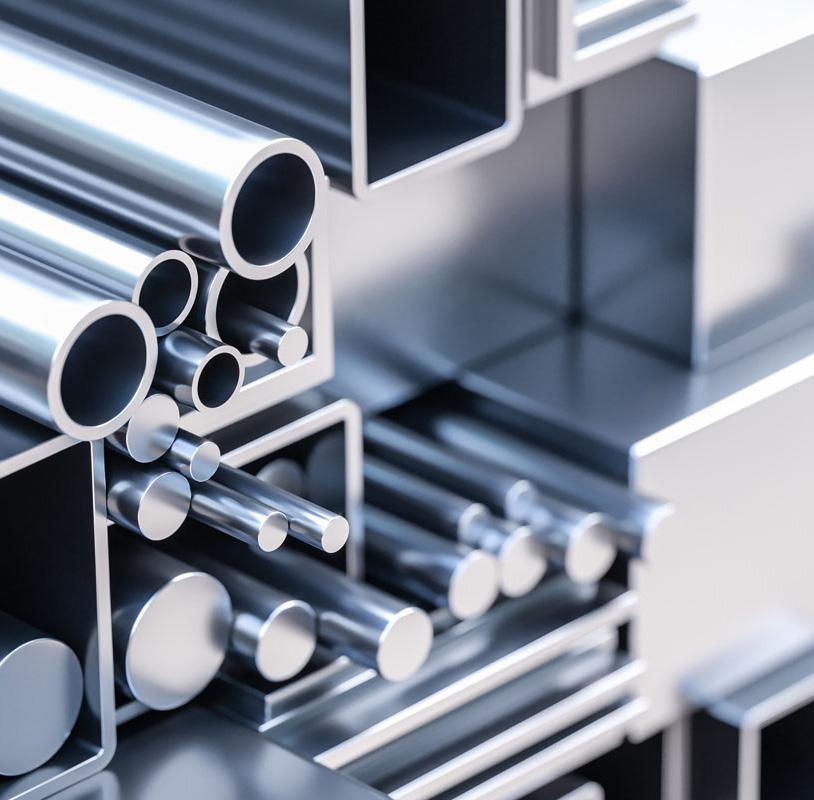



GALLERY & PRESENTATION





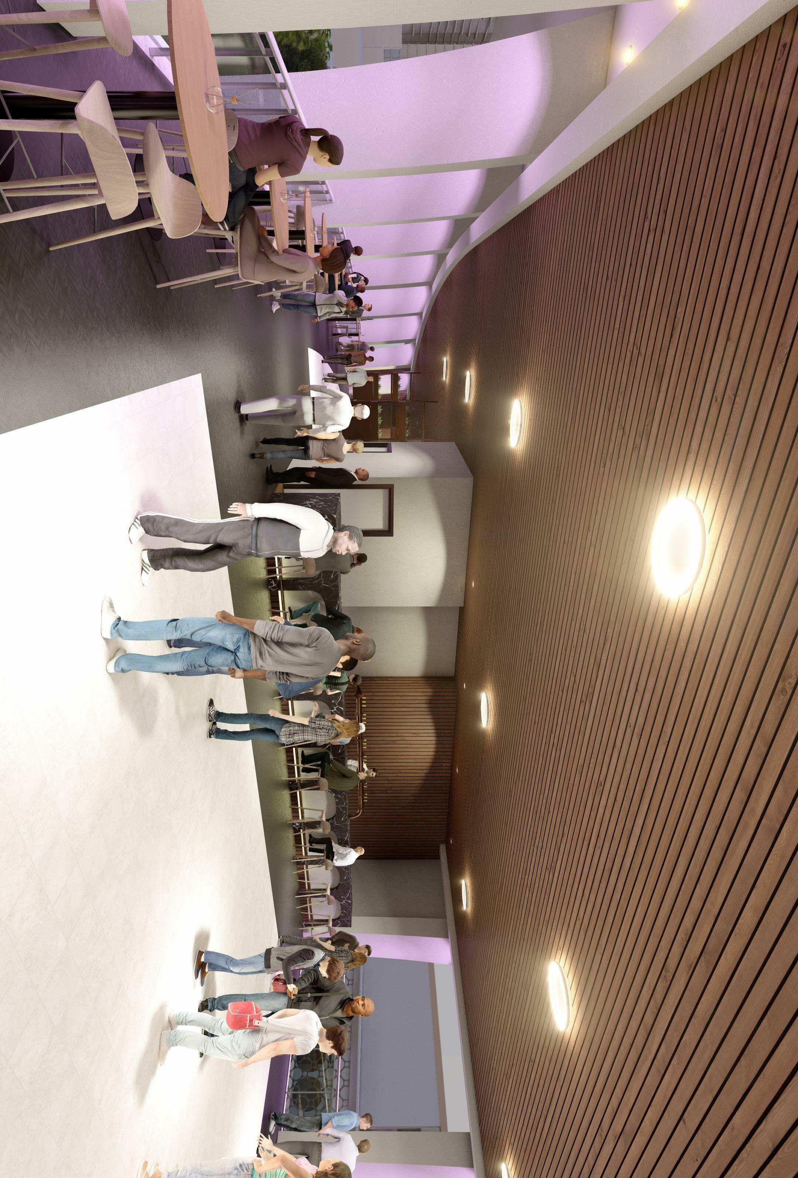
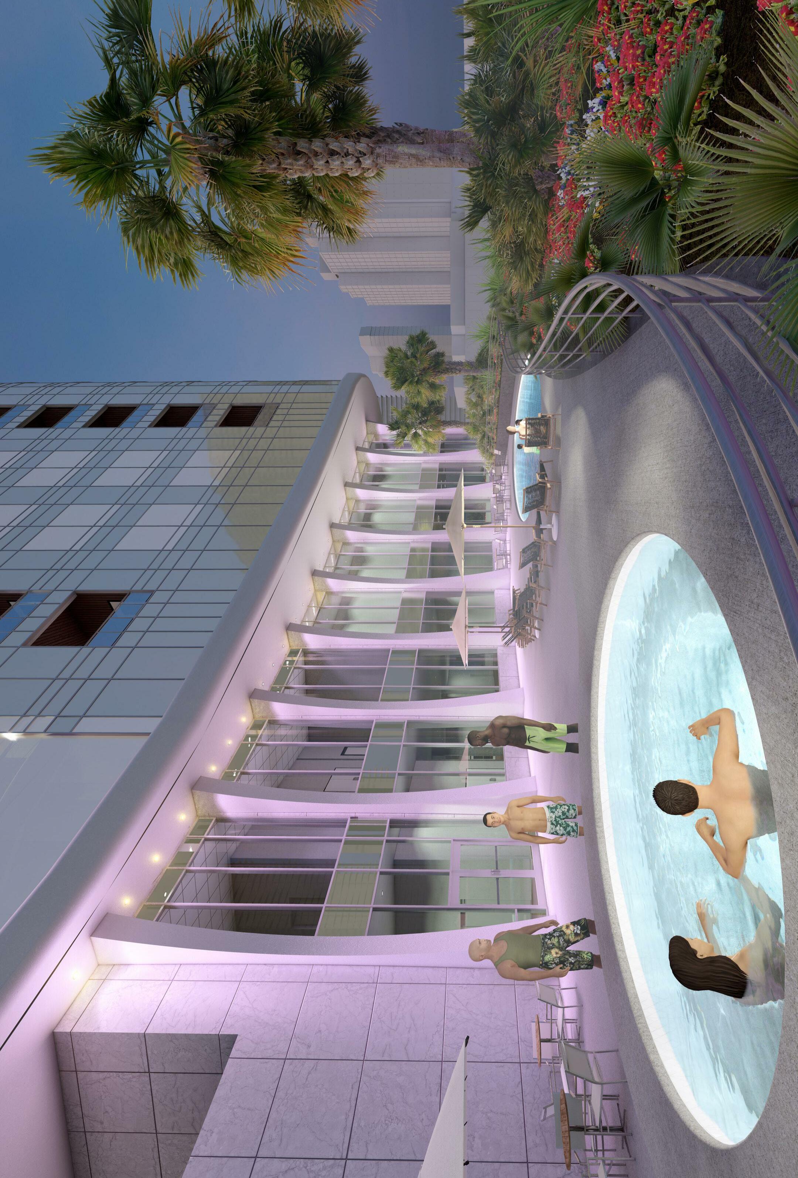



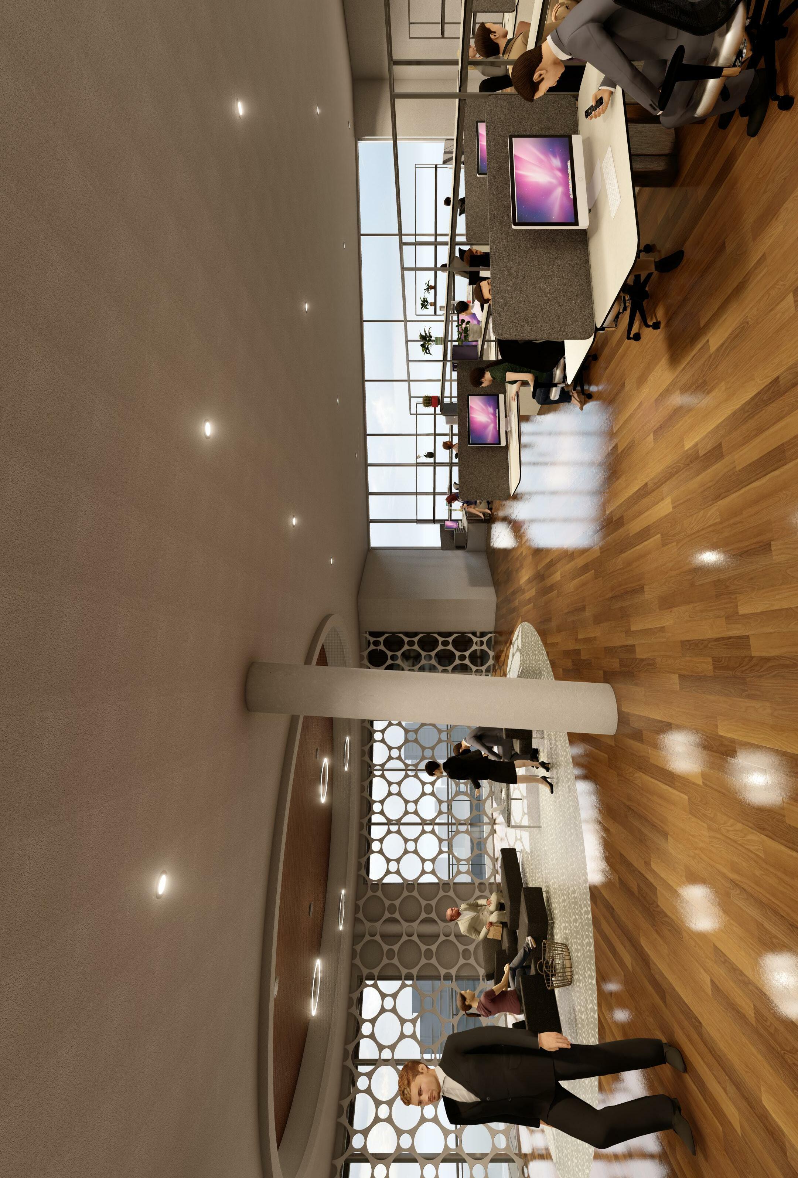
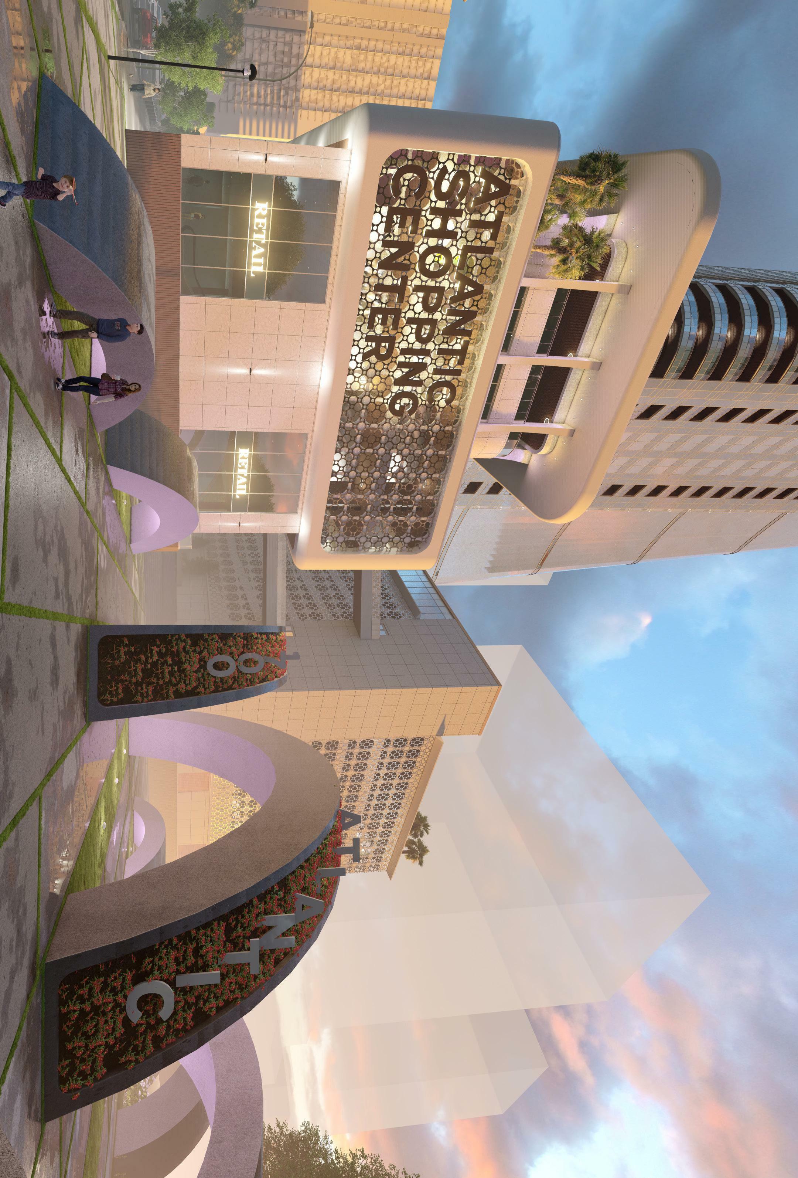


A NOTE OF THANKS
to the NDSU Faculty for their guidance in my education, JLG Architects for their dedication to developing new architects, my peers in the program for their motivating work, and my friends and family for their unwavering support.
