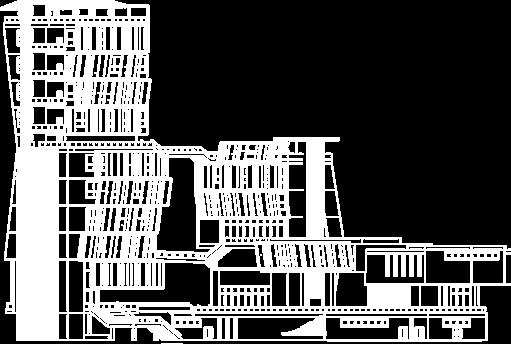PORT FOLIO
SELECTED WORKS
2021 - 2025

Zachary Brunotts

Zachary Brunotts student, designer, photographer
Email: zacharybrunotts@outlook.com
Contact: +1 814 823 6410



Zachary Brunotts
zacharybrunotts.design
zbrunotts.media














Located in close proximity between the city of Homestead and Everglades National Park, the proposal aims to provide local educational opportunities as well as long-term housing for researchers and climatologists. The ideal location challenged the building’s verticality to blend into the Florida coastline as well as protrude the flat landscape as an important center of climate change. To ensure sustainable construction, a majority of the structure is composed of heavy timber, more specifically Southern Yellow Pine, that can be sourced by local producers all over south Florida.

POLYCARBONATE PANEL SCREEN

METAL MESH VENEER

PRIMARY CIRCULATION
Sun-shading devices were necessary in the development of the proposal, as simulated heat gain from the East, South, and West led to primary areas to requiring a form of reduction. Multiple iterations saw the implementation of an aluminum screen comprised of embedded polycarbonate panels as well as a thin metal mesh that acts as a coating around egress stairs and elevator cores.



Within the need to develop a surrounding site that fit the building’s purpose, there was a significant amount of expansion that had the intent of creating a campus around new program and the existing buildings. Collaboration with the museum and welcome center dedicated to Ernest F. Coe, “Father of the Everglades,” provided an opportunity to build an expansion featuring the legacies of other conservationists, such as Marjory Stoneman Douglas and Nathaniel P. Reed.
Further development connects the front of the site through the boardwalks or inlaid pathways that deliberately follow the water’s edge to minimize environmental impact on the existing topography.
Additional program includes an indoor and outdoor recreational center as well as office, laboratory, and dormitory space for those attending the site for research purposes.






This design is a component that pulls direct inspiration from Zelda: Breath of the Wild’s Northern Icetower and places it within a real-world context. A playful take on the possiblities of augmented reality, a direct replica of the location was recreated and studied to highlight the hierarchy of elements.





Overarching themes on what the building represents within the confines of a video game allowed for further development in creating a tangible experience within a remote location in the Colorado Desert.
The intent of receiving visitors to the Northern Icehouse is to step underground where one can discover a character creating blocks of ice due to an immense amount of shade. The program goes against what would be expected given the climate.
Primary and supporting stacked rock formations
Individual assets within sub-ground level
Interior walls and stairwell connecting sub-ground level
Weighted hatch opening and surrounding Gerudo Desert


The repurposing of the Northern Icehouse considers the original structure while formulating new ideas on how to use the space. Reimagining the primary rock formation as a hollow shell and removing the supports allowed for the design to be embedded within the landscape. Additional stones are reused to create or encourage circulation through certain areas.
The final design creates a similar semblance of character to the original, with a majority of program in the space reworked to fit the criteria of a spa and relaxation center.

The remote location was vital to emphasizing the purpose of the original.

An oasis in the middle of the desert.

INTERIOR RENDERS





The proposal is an aggregation of high-cube shipping containers that create a two-story residential space with a physical footprint under eight-hundred square feet. A combination of thirty and forth foot-long containers are cut down and aligned to allow for proper horizonal and vertical circulation.
The design incorporates an enlarged central space and living area through two-story wood stud construction. It additionally acts as upper floor support and stacks to create a larger master bedroom.
Emphasis on natural light through angled windows, storefront facades and transitional openings were important to bring as much light into the space as possible.
The immediate site features a small patio and stone path that connect around the extent of the property. The outdoor seating is met with operable windows that fold outward to create a complete opening between interior and exterior ecosystems.

HIGH-CUBE SHIPPING CONTAINERS
TWO-STORY FORM STUDY WOOD STUD CONSTRUCTION





INTERIOR RENDER
Sustainability became an inherent study within this particular method of construction. A more cost-effective solution is a foundation that is always present in the modern age, and is becoming more of a reality than a theory in some instances. The design intends to showcase a possibility that leans into this idea.






























