SELECTED UNIVERSITY AND POLTECHNIC WORKS
1
EDUCATION
2021-Present
National University of Singapore, Bachelors of Arts in
Architecture
2018-2021
Singapore Polytechnic, Diploma in Architecture
2014-2017
Christ Church Secondary School
2008-2013
Admiralty Primary School
MILESTONES
Edusave Certificate of Academic Achievement 2020
Director’s Honours Roll 2020
Edusave Certificate of Academic Achievement 2019
Edusave Merit Bursary Award 2017

Edusave Merit Bursary Award 2016
EXPERIENCE
Mar 2020 - Apr 2020
Sunray Woodcraft Construction Pte ltd
Apr 2020 - June 2020
Digital Building Innovation Centre (DBIC)
@ Singapore Polyetchnic
EMAIL
Zaafirahrahimah@gmail.com
WEBSITE

https://www.linkedin.com/in/zaafirahrahimah/
SKILLS
Adobe Photoshop
AutoCAD
Sketchup
Revit
Rhino
Enscape
ArchiCAD
Twinmotion
Adobe InDesign
Adobe Premiere Pro
Microsoft Excel
Microsoft Word
Microsoft PowerPoint
Model Making
3 2









5 4 SELECTED WORKS @ NATIONAL UNIVERSITY OF SINGAPORE FARADAY BANK RUMAH BATIK COMMUNITY VISTA METAMORPHOSIS KINDERGARTEN FARM HEIGHTS ECO HOUSE 2400 MINUTES PARASITIC ARCHITECTURE SHELTER FOR THE DISPLACED 6 14 32 40 53 66 76 79 82 CONTENTS
FARADAY BANK

Most Secure Bank for High Profile Clients
Needs of the Site



The Faraday Bank is a banking space for clients who do large transactionns often. Tanjong Pagar calls for a banking space as most of the other banks are mainly located in the Marina District. The site is also a bustling business district which contains a lot of clients that manage big corporations. Thuus, having a banking space at Tras Link Park would create more accessibility. The large transactions made are vulnerable to cyber attacks. Therefore, the clients have to physically present at the bank to approve the transaction in person. The piece of infrastructure that this project is tackling is the service of Internet provision.
Distrupting the Internet Infrastucture
Studying the strengeth of network signals islandwide, Tajong Pagar has a very strong internet connection as it is in the central business district area. According to research, hackers can intervene the personal information of banks by accessing it through the signals in the air. Thus, the design intention is to build a safe banking space free of cyber attacks. The stragegy used in this project is the Faraday’s Cage concept, where the elecctromagnetic signals cannnot reach the space inside the cage. Instead, they reflect off. As a result, hackers would not be able to intervene the safe transaction points in the proposed bank.

7
6
Approaching the Faraday Bank
The zone outside the bank is one of the last few moments before the distruption of Internet will occur, causing the users to detox from the overuse of phones in these day and age. The Bank allows a seamless connection to the pre-existing park by being located at a much higher level.
Client Meeting/ Service space
The ‘egg’ is the most secure space with absolute disconnection from the public internet services. The layering of the alumminium mesh distrupts all electromagnetic signals from reaching into this space where clients can meet up with the top executives for discussion.
Approaching the Faraday Bank
On the first storey of the Bank, the entrance to reach to the high profile bank above is hidden away under the raised topography, which disguises itself as a continuation of the park. The park below allows for some connection to the internet so that the bankers can come down to the first storey to order food delivery services if they wish.

Office Space
The office spaces makes use of the intra-net, the network system which is separate from the public server for for purpose of privacy. The office spaces protect the most secure space in the middle by encompassing it in a bracket-like staggered form.



9 8




11 10



13 12 Exploded Diagram Sectional Perspective 13
RUMAH BATIK
Project Description



The direction that we were headed in was persona-based for a batik painter. With the introduction of the batik painter, many challenges arose as the batik painter needed controlled climatic conditions for each of the processes in batik painting which included sketching, melting, waxing, dyeing, washing and drying requiring different amounts of windflow and sunlight.Ultimately, the facade was applied to the site Golden Mile Tower’s carpark, where an integration of our facade and the Batik-making process applied onto our workshop and pavillion. Besides ensuring the space is made comfortable and sustainable through passive design, we ensured that poetics and culture were not absent from our design, and created a suitable backdrop for the art to flourish and its skill to be taught to future generations.

15
14
Batik House
Windflow Study

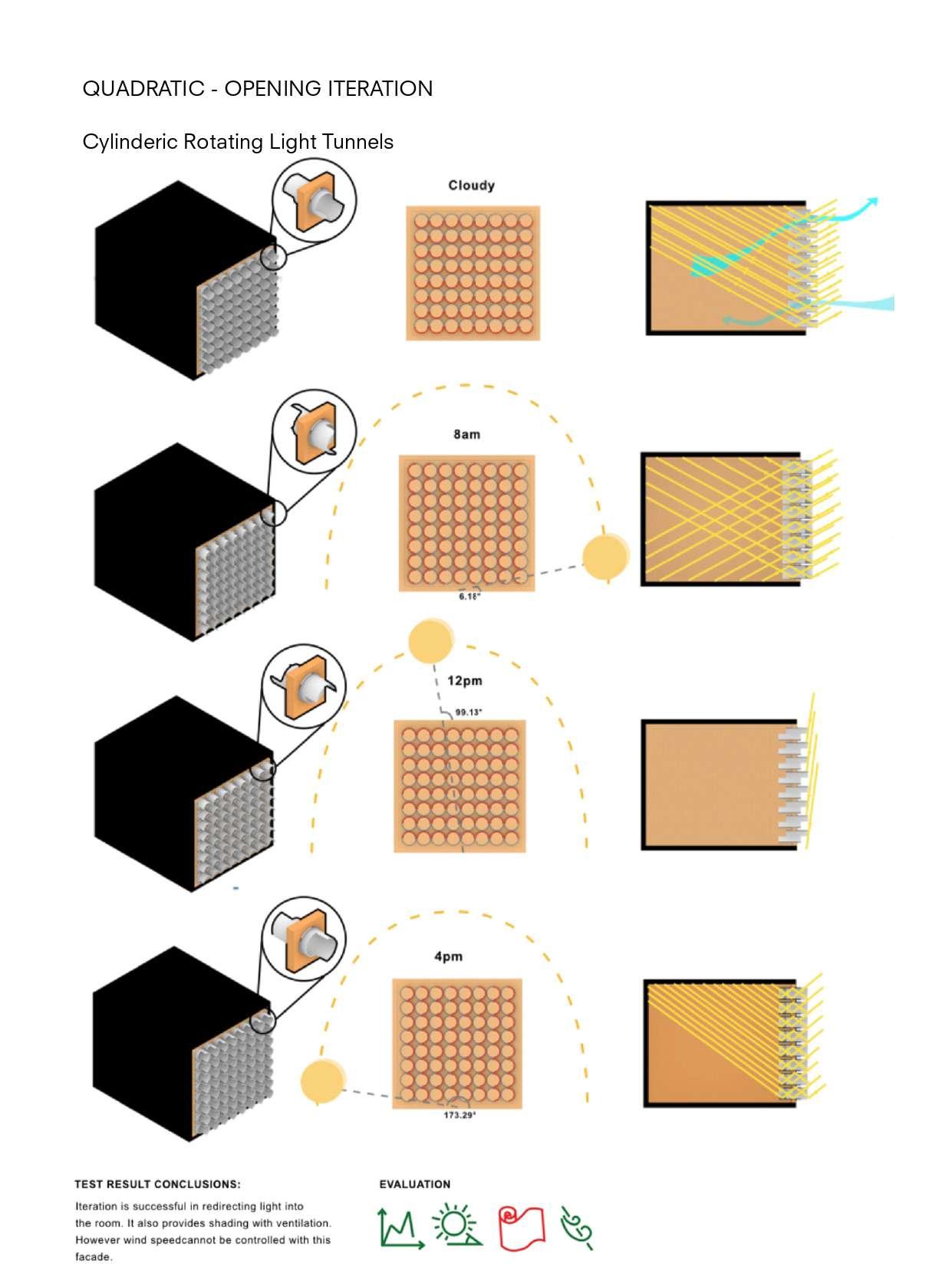
Quadratic - Opening Iteration
Cylinderic Rotating Light Tunnels
17 16
Light + Shadow Study
Testing with Rectilinear Shifting Light Tunnels
Combined Iteration
Modules

Shade + Ventilation
Harnessing light into Interior + Ventilation
Maximum Shade + Less Ventilation

19 18
Square to Diamond Module

Allows for easier collection of water to be reused. Not only is it sustainable, the visual and auditory senses are stimulated by the calming flow of water which aids the artist in his craftmaking.

21 20


23 22


25 24
5th Storey Plan
Exploded Diagram
6th Storey Plan
Elevation


27 26 1:20 Sectional Perspective
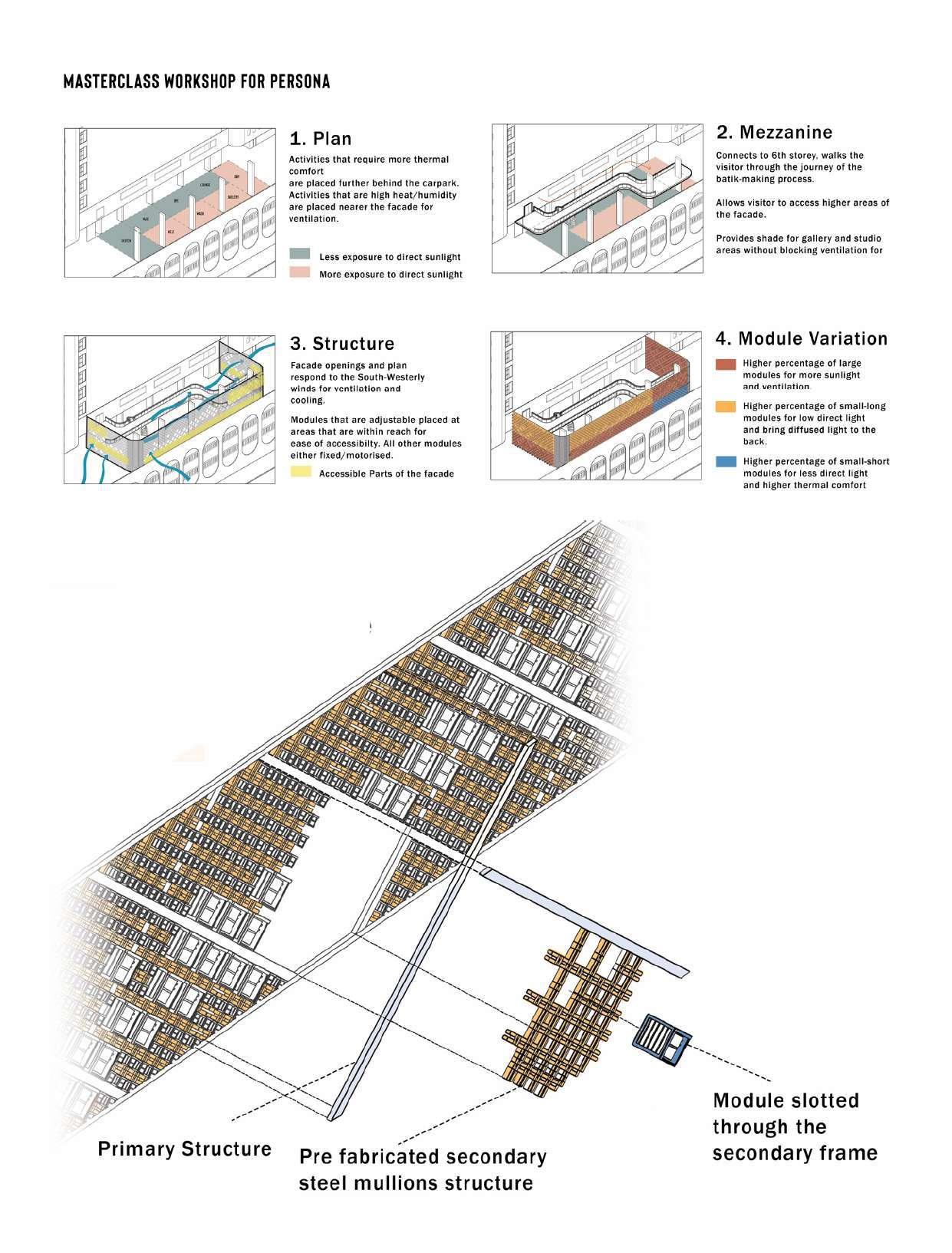

29 28 Masterclass Worskshop for Persona
Construction Details
PAVILLION
The pavillion is designed for the our persona to have a private office where she can also do gardening from the modules in the facade. She can use the harvest to make tea and dye for her batik art.


Work area inside of Pavillion

31 30
Lounge/ Drying Area
Gardening Herbs for Batik Tints
Melting Area/ Pantry
COMMUNITY VISTA
The buildings in the surrounding site are mainly mixeduse, commercial and residential buildings where apartments are just stacked directly on top of one another with little communal spaces set at specific intermediate levels for them to gather, causing ineffectiveness in fulfilling a good potential of a communal space which encourages many interaction and exchanges of ideas with neighbours.

The design intent is to instil a better sense of community living to help people living in the downtown core break away from the busy life of working, living and caring mainly about climbing the socio-economic ladder and really interact with people as communication is an important life skill that improves mental and social health.

Change in ratio of living to communal spaces
32 33
Cuboids
















Aggregation

Experimenting with cuboids to see how they can connect with each other like lego bricks to form living spaces that gives attention to the privacy.

Opening up the surfaces of the cuboids to see how they can create meaningful communal spaces around the living units.


35 34
Testing on aggregating modules like lego bricks.Each communal space is shifted to observe how users can move from one communal space to another.
Lego bricks stacked Living studs plugged in Structure Vertical Circulation
Design









The building is divided into 3 zones; food, resource an gym. These were the type of spaces that bring people together in the early kampung life. This project tries to revive similar spirit.









The units are plugged into the communal structural cores, similar to how capsules are bolted onto steel columns in Nagakin Capsule Towers.

37 36
The final design evolved from stacking lego bricks to plugging them into communal cores made of structural columns and beams.
Plug in System Zoning
First
Second Storey Plan Legend 20
40sqm
Site Response Circulation through the different communal spaces
Storey Plan
sqm unit
unit 60sqm unit
Third
Elevation Section Third Storey Plan Fourth Storey Plan 37
Second Storey Mezzanine
Storey Mezzanine
SELECTED WORKS @ SINGAPORE POLYTECHNIC



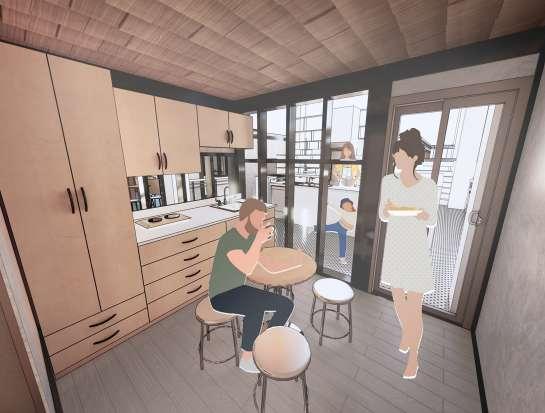
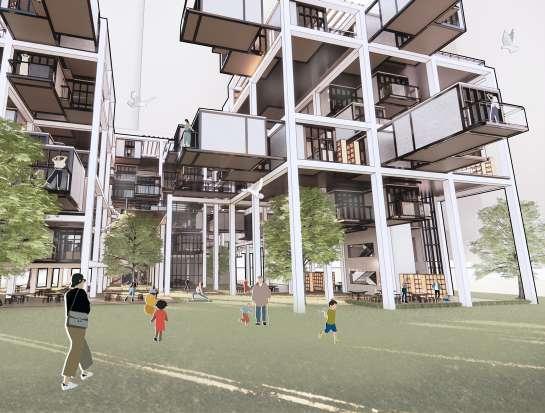
39
A mystical look as residents approach the building with different cantilevers
Visual connection from unit to exterior communal space
Communal Resource
Sectionial Perspective
Main communal space on 2nd story mezzanine
38


40 41


42 43

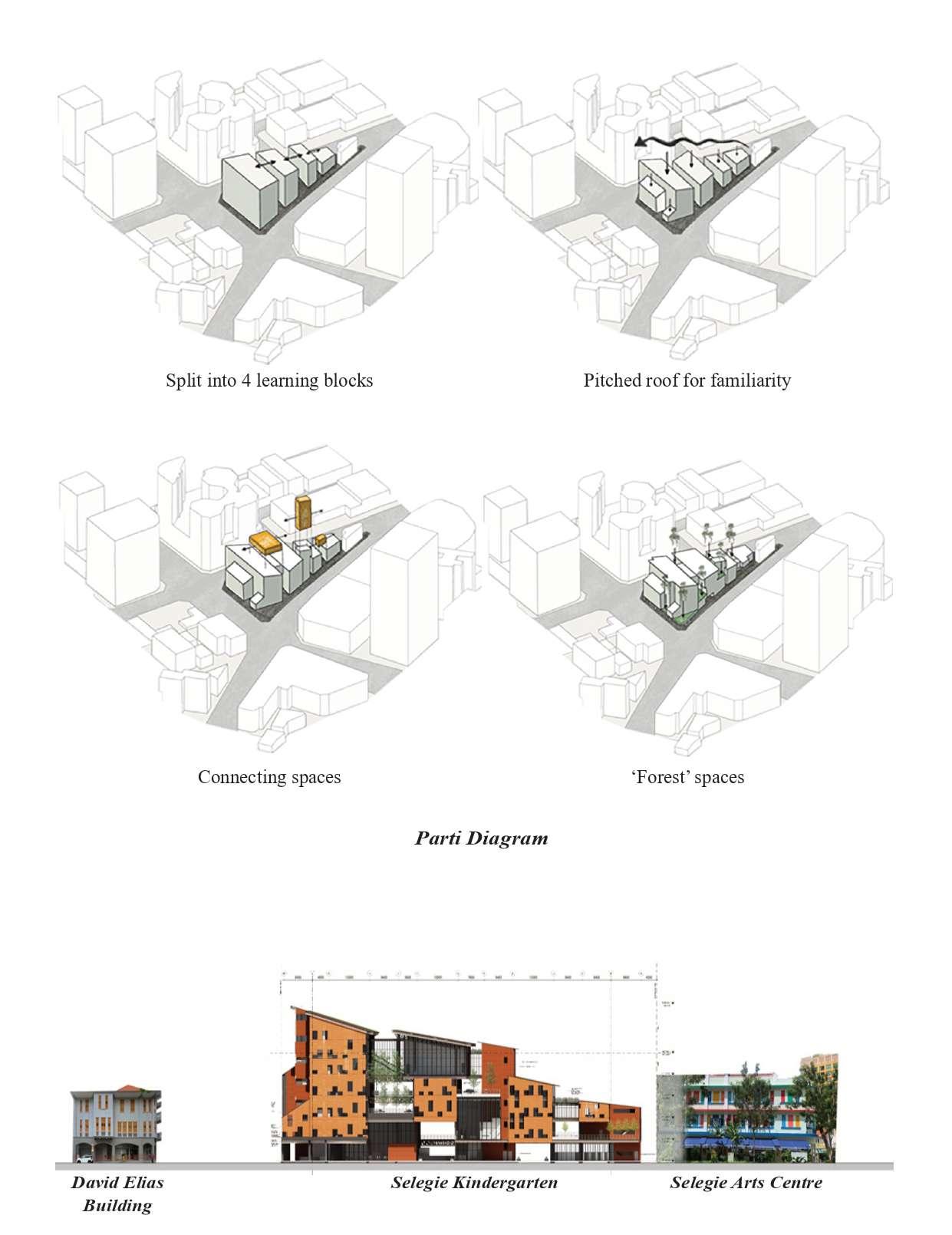
45 44

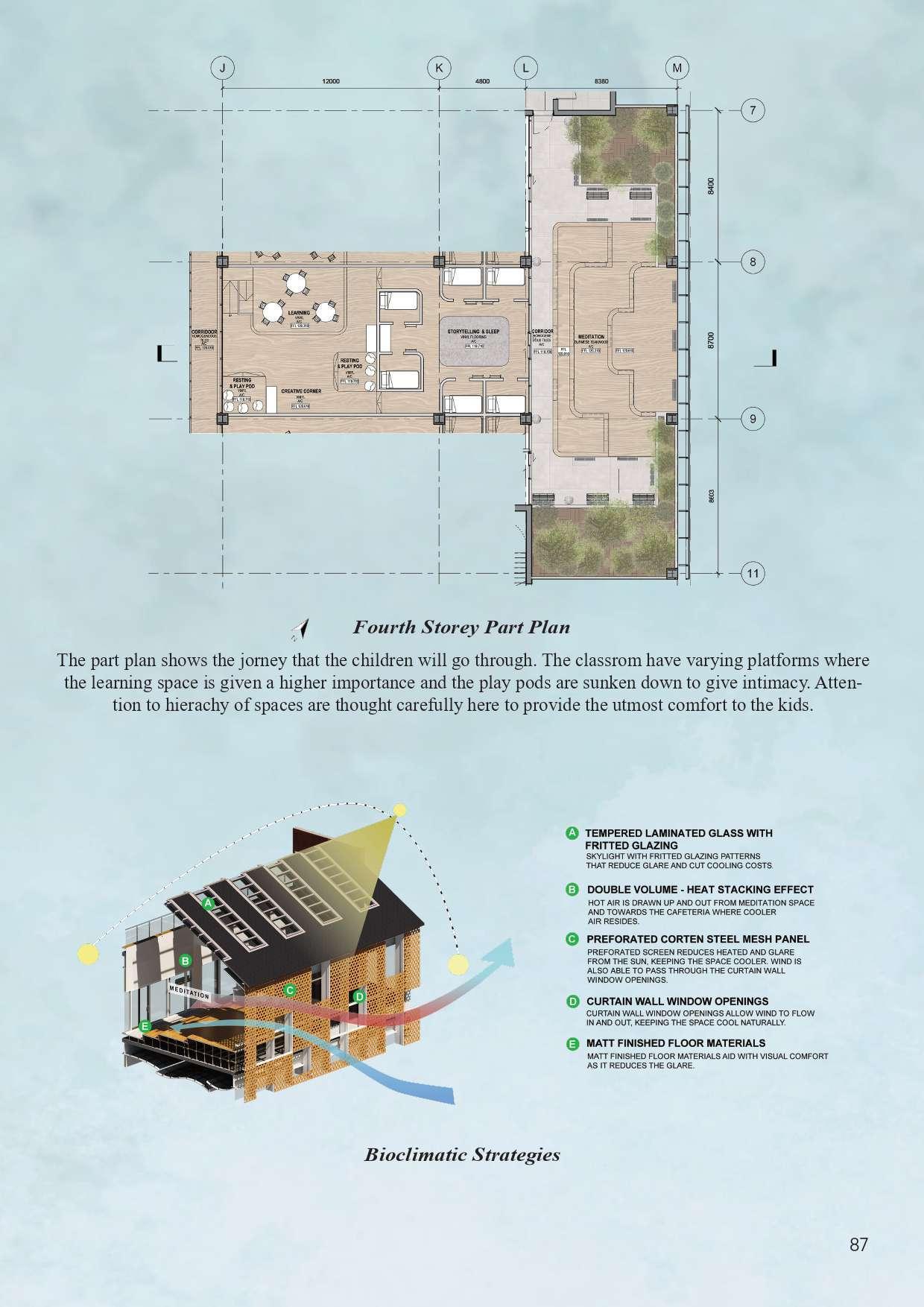
46 47


48 49


50 51


52 53


55 54


56 57


58 59


60 61


62 63


64 65


66 67


69 68


71 70


73 72


74 75


76 77


78 79


81 80


82 83
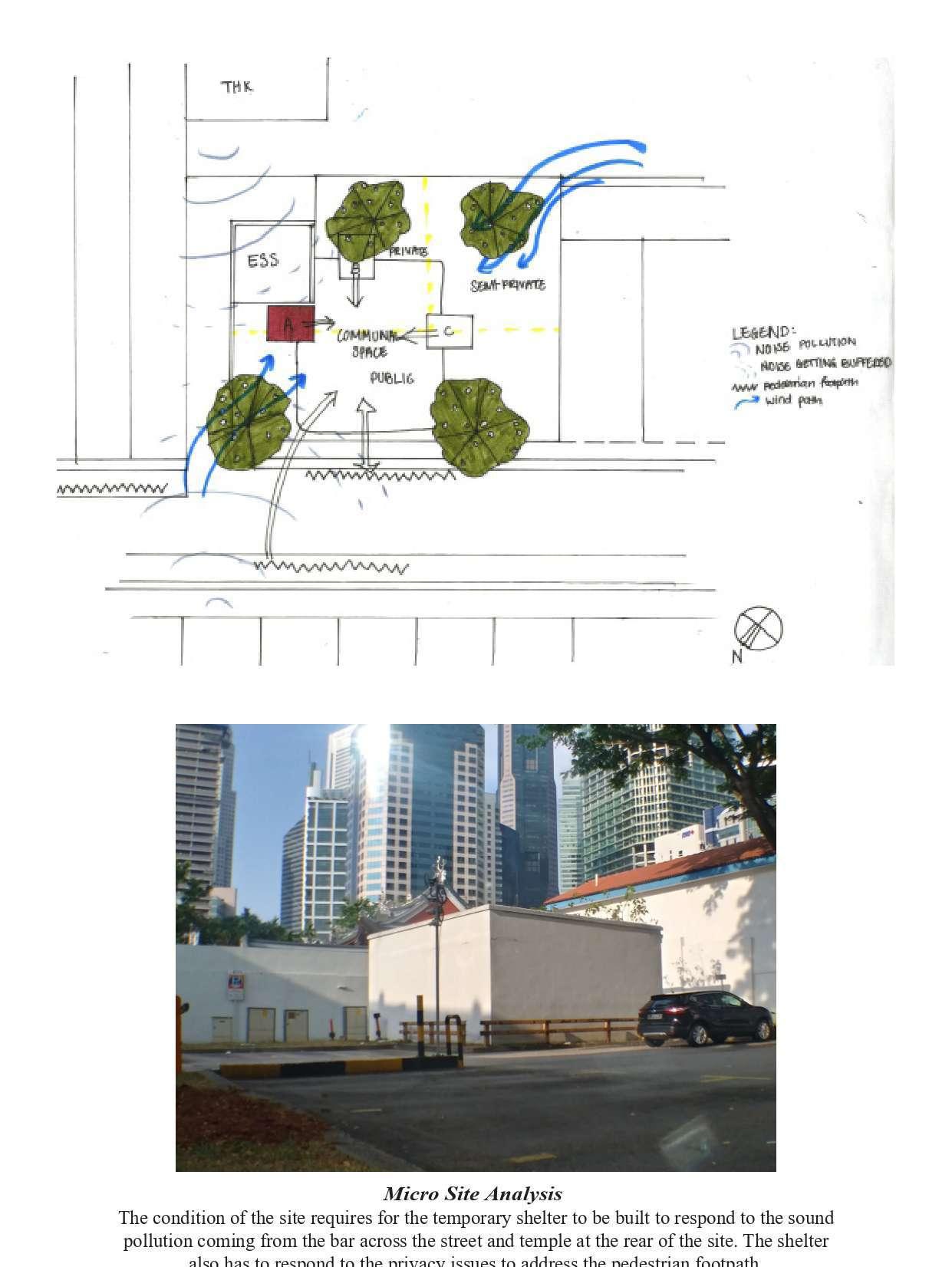

85 84


87 86
89 88















































































































































