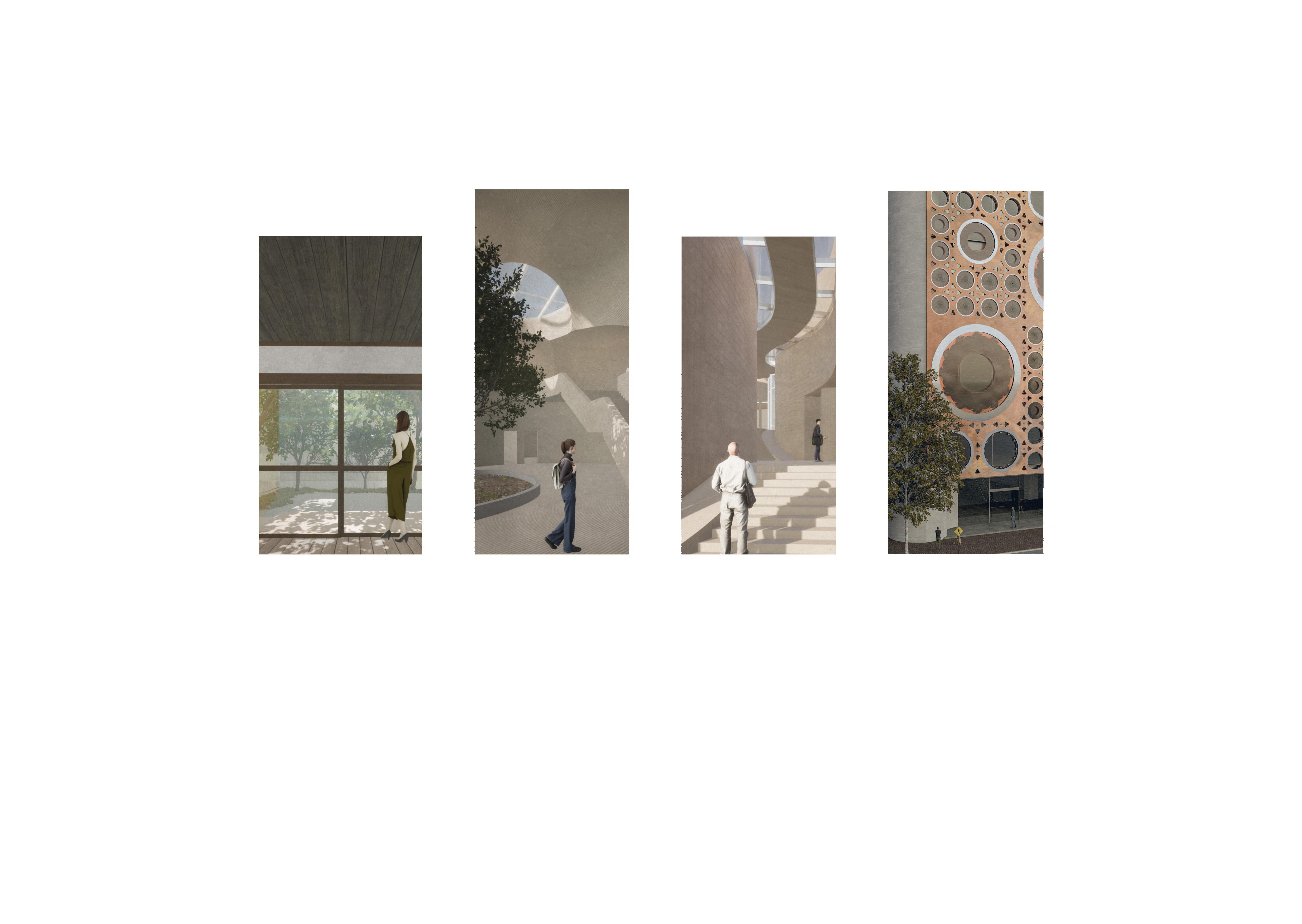
P O R T F O L I O Zhen Yan Xi’an Jiaotong-liverpool University Application Number: 24084463 zhen.yan1412@gmail.com +86 13919339656
Resume
of Zhen Yan

Work Experience
• zhen.yan1412@gmail.com
• +86-13919339656
Education
Xi’an Jiaotong-liverpool University
Suzhou,China
Bachelor of Architecture
2019-2024
Gansu Institute of Architectural Design & Research Lanzhou, China
Position: Assistant designer
10/Jan/2023- 10/Mar/2023
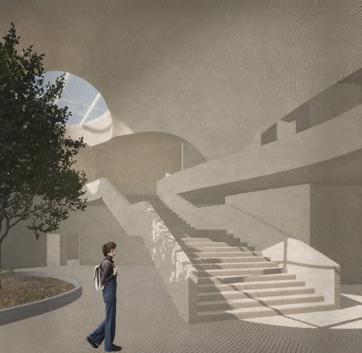
1 Walk to the Crowd
—Social Anxiety Healing Centre
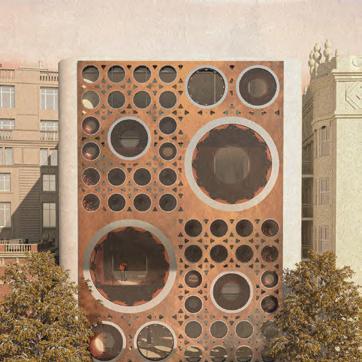
• Minutes of meetings and discussions —— Record and participate in the discussion of the main issues discussed at the meeting, as well as the discussion process and results.
• Assist the designer to design the scheme —— Assist and learn the architectural design process from designers, provide ideas and support for the concept in the early stage of design.
• Participate in customer communication ——Record the client's requirements and comments regarding the building's appearance, building concept, construction cost and function.
• Make analysis diagram —— Based on previous customer communication and meeting results, I made functional analysis charts of traffic, climate, users and surroundings.
Research Experience
Analysis of the Application of Fractal Geometry in Architectural Design
• The research explores fractals' impact on architectural design, exemplified by projects like Simmons Hall, which delves into how fractals, with their inherent self-similarity, shape modern architectural concepts. While fractals offer new avenues for enhancing environmental sensitivity in design, their practical application in architecture encounters constraints.Nonetheless, fractals deepen symbiotic relationships between people, architecture, and nature, enriching architectural theory and practice discourse.
Contact Skills Languages
• English (fluent)
• Mandarin (native)
• Adobe Photoshop,Adobe Illustrator,InDesign
• Enscape, Twinmotion
• Rhino, Sketchup, Grasshopper
• Sketch, Gouache
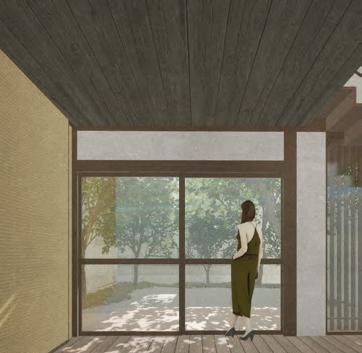
2 Parametric Shading Facade
2023 Spring Individual Architecture Design

3 The Architect's House
—House with traditional Japanese elements
2023 Fall Group Work Parametric Design
2022 Spring Individual Architecture Design
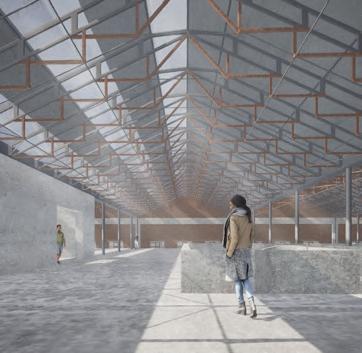
4 From Music to Music
—Music Research Center
5 Other Works
2022 Fall Individual Architecture Design
Contents
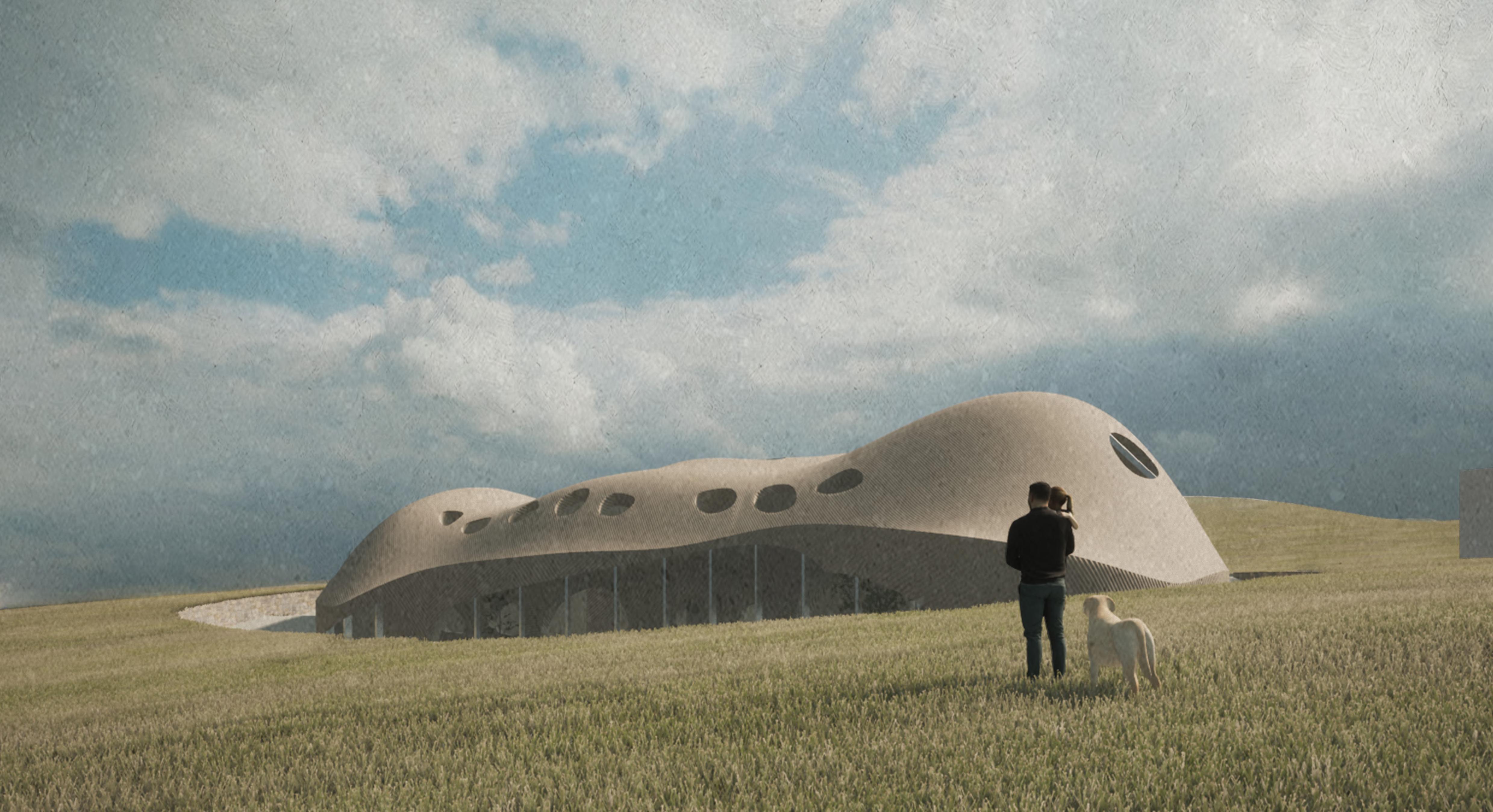
Walk to the Crowd
—Social Anxiety Healing Centre
2023 Spring
Design Studio in XJTLU
Type: Individual Architecture Design
Location: Allihies, Ireland
Requirement:
The project will explore issues that address how we interact with our environment through our senses and how we represent and develop social relationships in space. This will be explored through an exploration of caring environments for children and young people who have had or are going through challenging times, with opportunities for repair, restoration and renewal.
Design Manifesto:
My design statement is to design healing spaces for social anxiety. It is based on the three methods of treating social anxiety (Exposure, Applied Relaxation, Cognitizuring). At the same time, I use the form of a cave as a design medium to give patients an instinctive sense of security from primitive times. In this way, the design aims to achieve the purpose of social anxiety people's symptoms.
Site Function Analysis
Allihies, County Cork, Ireland
The townland of Allihies is located at the western tip of the Beara Peninsula.
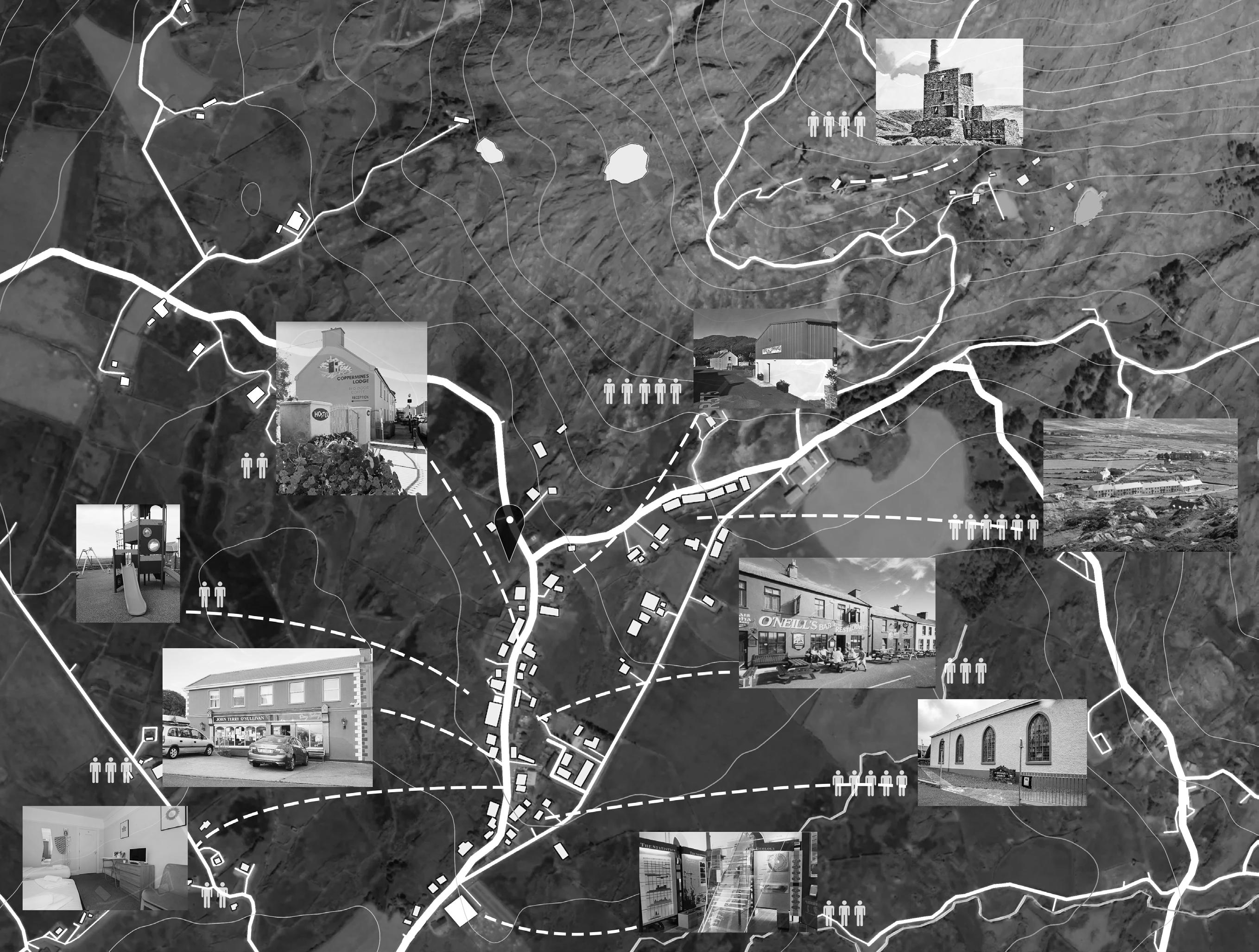
Social Anxiety Triggers
Allihies Mountain
Copper Mine Shaft Tourist, Local
Social anxiety disorder is a condition characterised by a marked and persistent fear of being humiliated or scrutinised by others. In general people with social anxiety disorder experience anxiety in unfamiliar situations or with strangers.

Irish Anxiety Data Analysis

• Anxiety is high amongst Irish people, with 80 per cent experiencing anxiety and 48 per cent of these saying they feel anxious often.

• 91 percent consider the prevalence of anxiety disorders in Irish society to be worrying.
The Treatment of Social Anxiety Disorder



• 80 per cent of Irish people believe that Irish society has become more willing to talk about mental health issues in recent years.
Exposure, Social Skills Training Applied Relaxation Cognitive Restructuring The person needs to enter the situation that causes them to fear in order to generate new learning to counter the fear response.
Applied relaxation introduces clients to new coping strategies by guiding them through gradual exposure to fearful situations.

Cognitive restructuring addresses social anxiety by challenging negative thoughts, as it's the thoughts, not the situations, that generate anxiety.
Analysis of the application of healing measures
Mild Anxiety



Moderate Anxiety



Severe Anxiety




• Fidgeting
• Sweating

• Irritablty

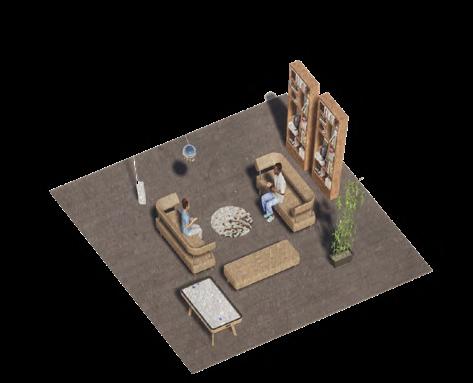
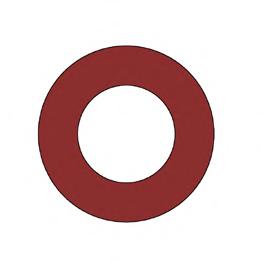


• Fidgeting

• Rapid Heartbeat

• Sweating
• Irritablty

• Stomach Aches

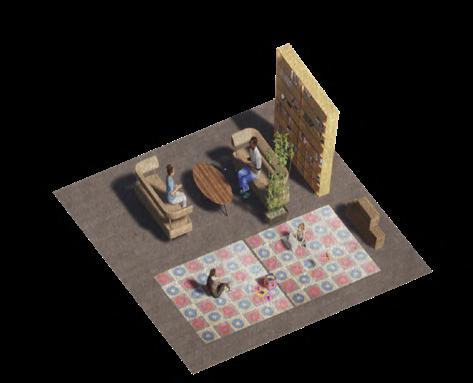

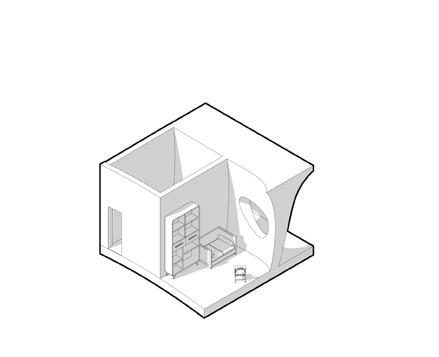

• Fidgeting
• Sweating

• Irritablty


• Stomach Aches Being


• Vomiting

• Erratic Behaviour

• Rapid Heartbeat
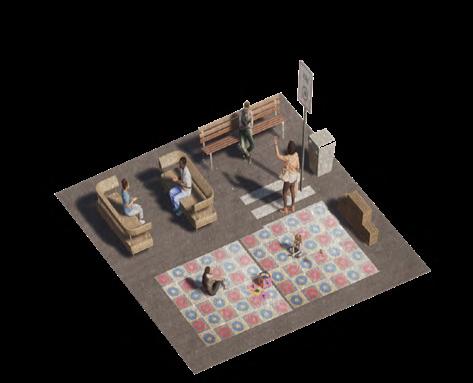

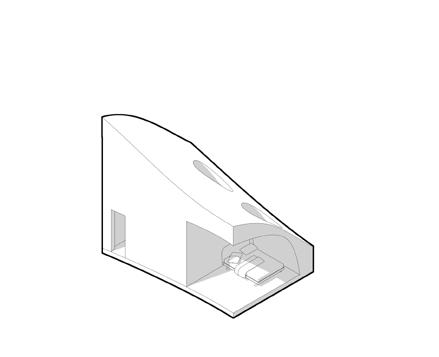
asked to speak in front of a class or a roomful of colleagues. Therapy sessions or support groups for social anxiety disorder.
new friend.
to authority figures and extroverts. Get together. Trying to start conversations with other people in public places.
watched while performing a new task. Talking on the phone, especially with strangers.
Make
Talking
Being
Allihies Playground
John Terry O'Sullivan
Seaview Guest House
Allishes Community Centre
Allihies Coppermines Lodge
Allihies Copper Mine Museum
Saint Michael's Catholic Church, Allihies
O'Neill's Bar & Restaurant Tourist, Local People
Coppermine Villa
-by analysing the different stages of anxiety 80% 80% 45% 91% Meditation/Yoga Room Situation Simulation Room
Communication Room
Accommodation Area
Cognitive Restructuring 1. Cognitive Restructuring 2. Applied Relaxation
Cognitive Restructuring 2. Applied Relaxation
Cognitive Restructuring
1.
1.
3.
33% 33% 45% 55% 33%
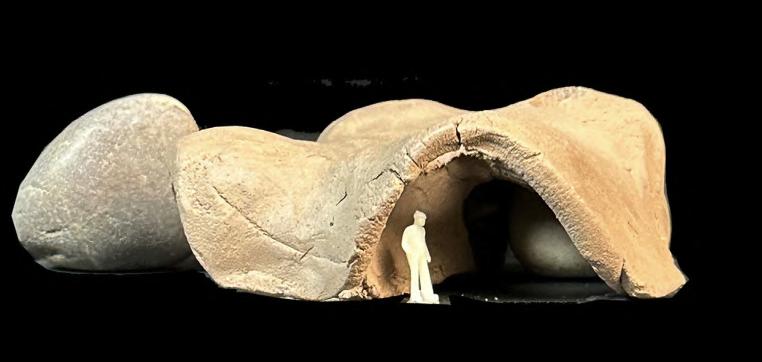
Concept Generation
—The connection of stone walls with caves and security.
The primary need for individuals with social anxiety is security. The local stone wall symbolize the strength required to manage anxiety, provide physical boundaries, evoke stability, and offer support. By utilizing this metaphor and the symbol of cave protection, the arrangement of stone walls is integrated into the spatial design, creating a healing space with a sense of enclosure, providing a sense of security for patients with social anxiety.
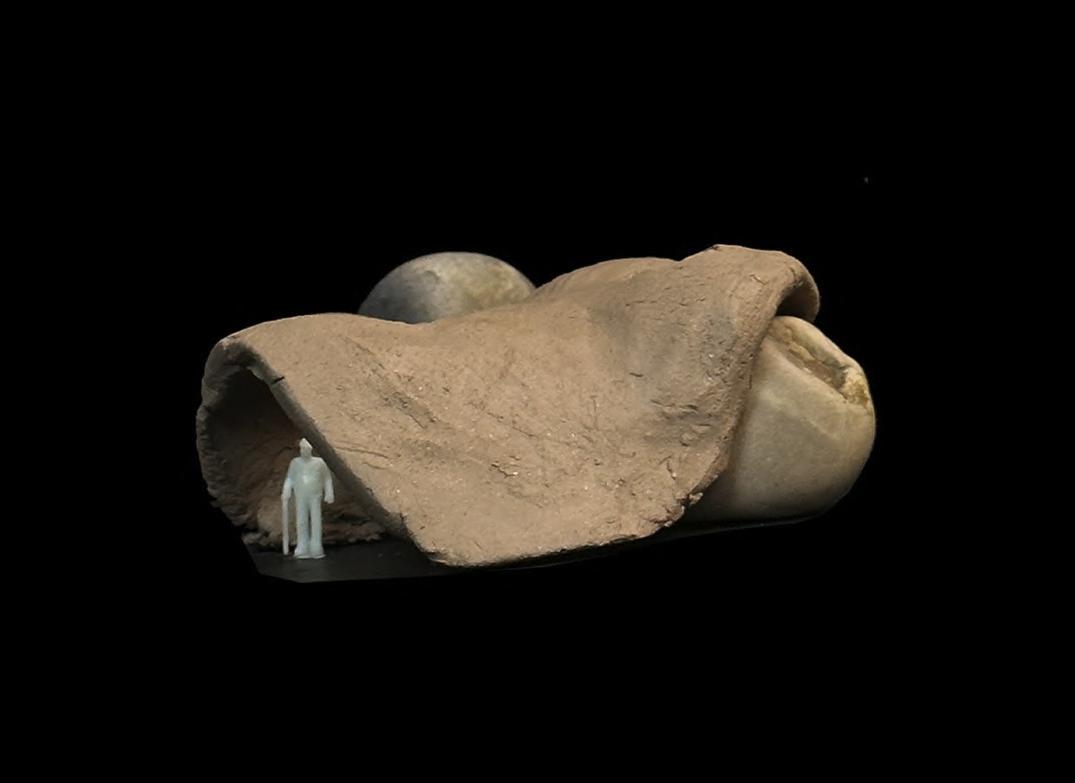
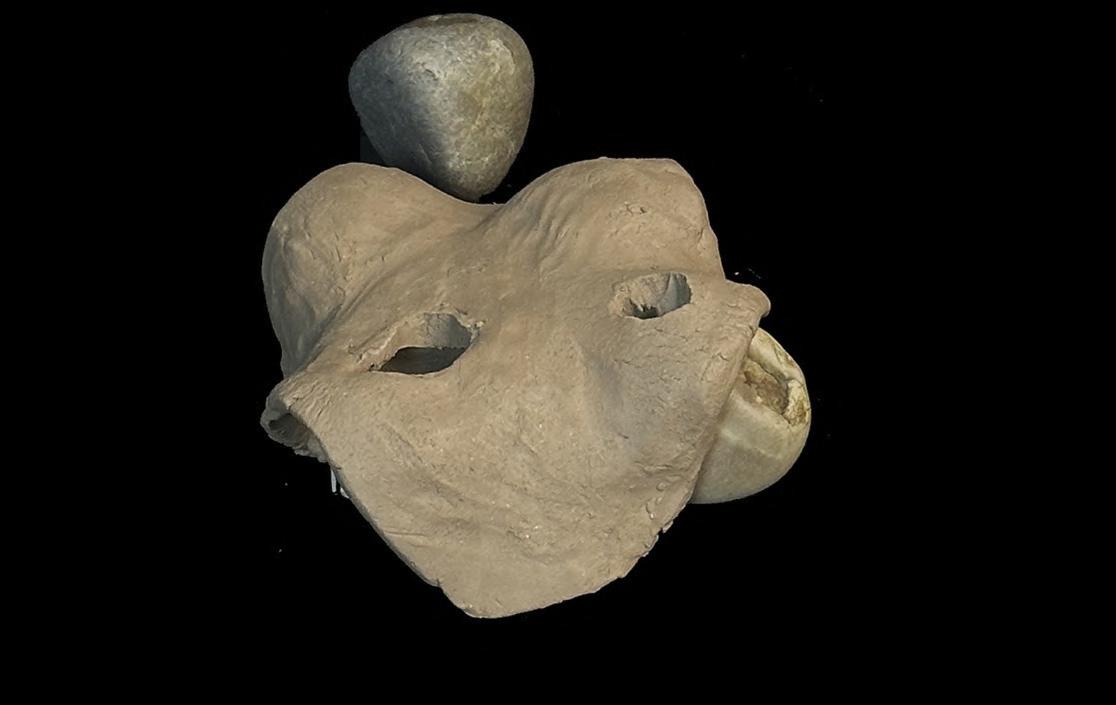
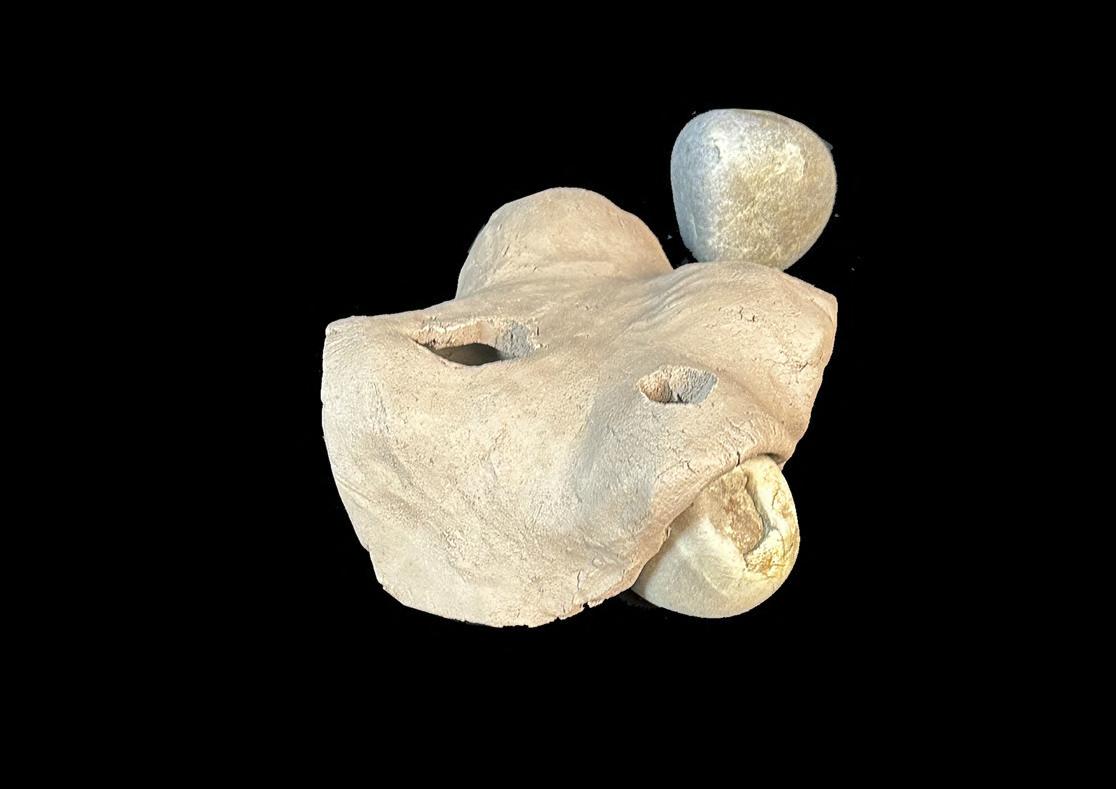
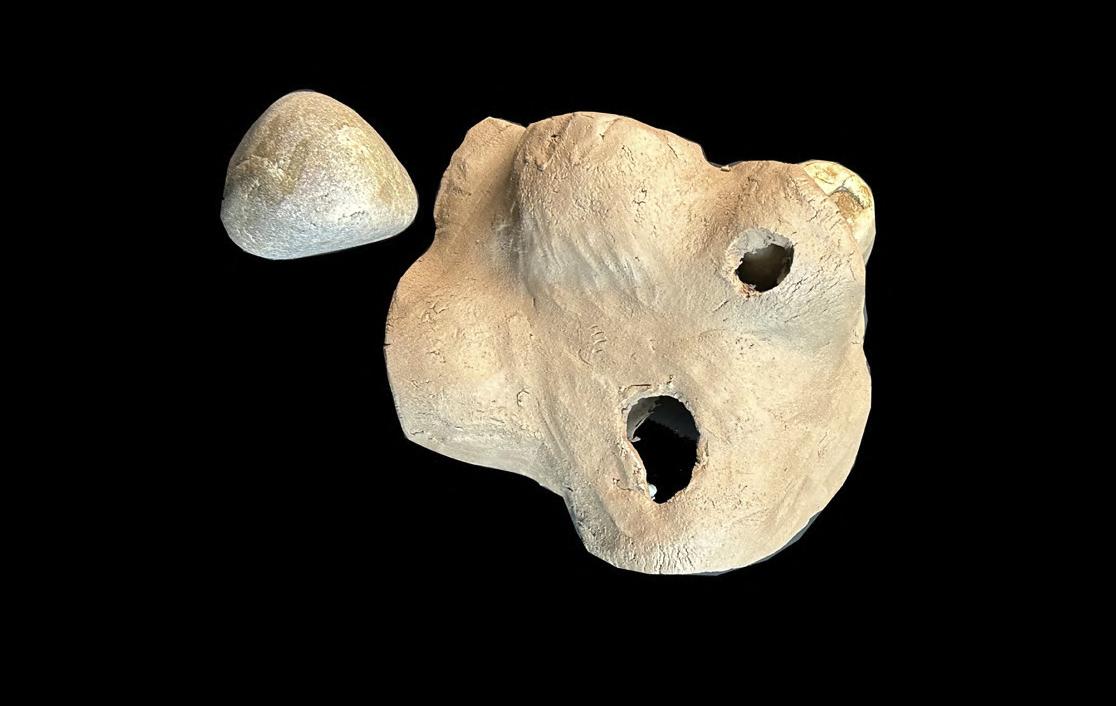
Form Process Analysis
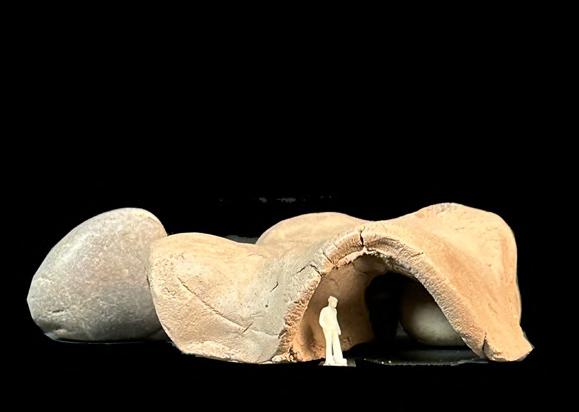
Based on the concept above, the cave form is used as the basis of the design, giving an innate sense of enclosure and security.
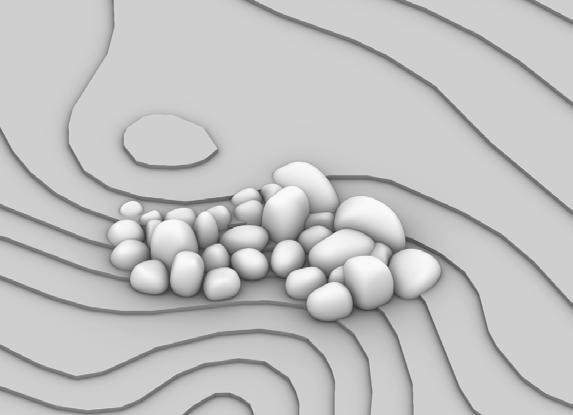
Mimicking
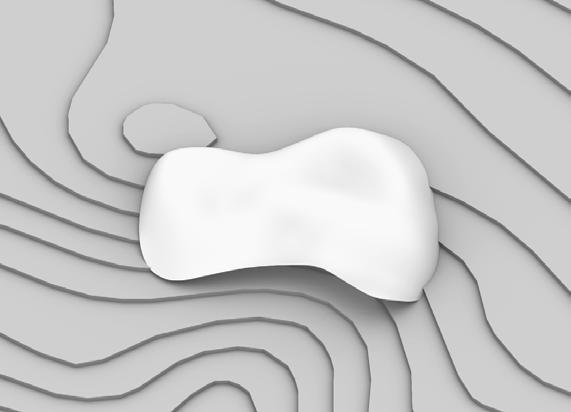
The shell of the building is determined by the functional height of the interior spaces as well as the general contour.
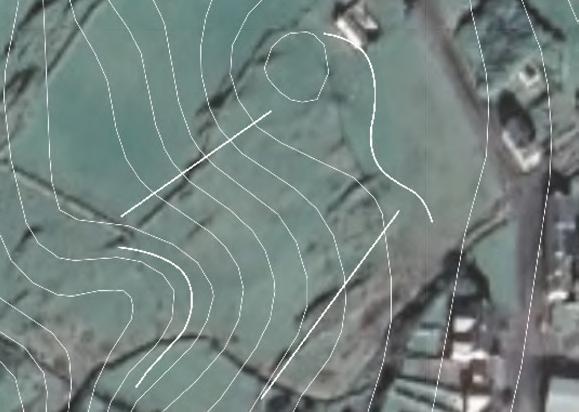
The topography is analysed on the basis of contour maps to extract the important lines that will influence the building alignment.

In conjunction with the form of the caves, the openings were defined according to the alignment of the internal spaces and the functional light and ventilation requirements to form the overall building.
Axonometric Exploded Drawing
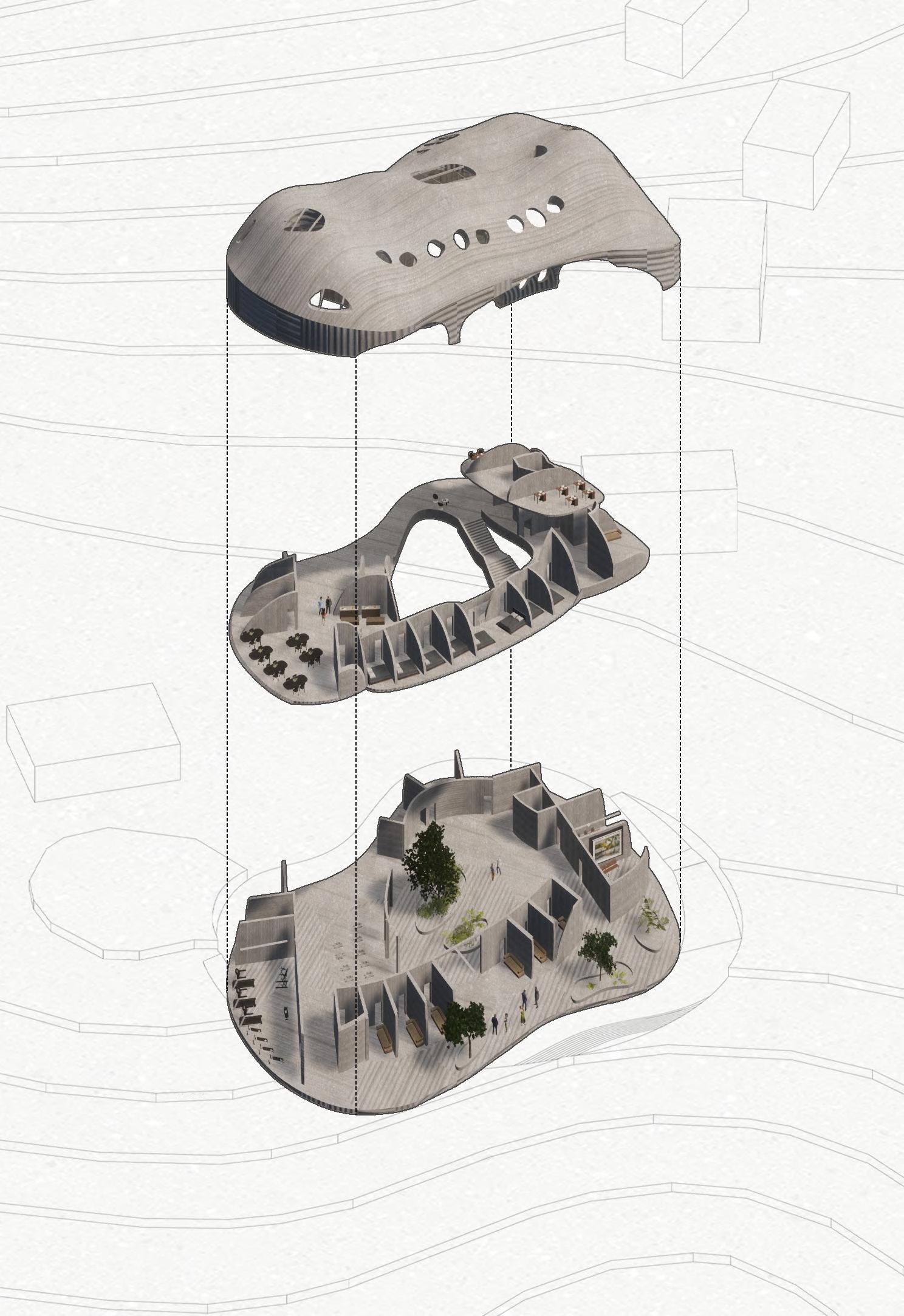

First Floor Plan
Ground Floor Plan




Underground Floor Plan


• Staff Area
• Accommodation Area

• Dinning Hall

• Situation Simulation

• Relaxation

• Communication
 the way the stones of the Irish stone walls are arranged to form the interior spaces.
Figure 1
Figure 2
Figure 3
Figure 4
the way the stones of the Irish stone walls are arranged to form the interior spaces.
Figure 1
Figure 2
Figure 3
Figure 4
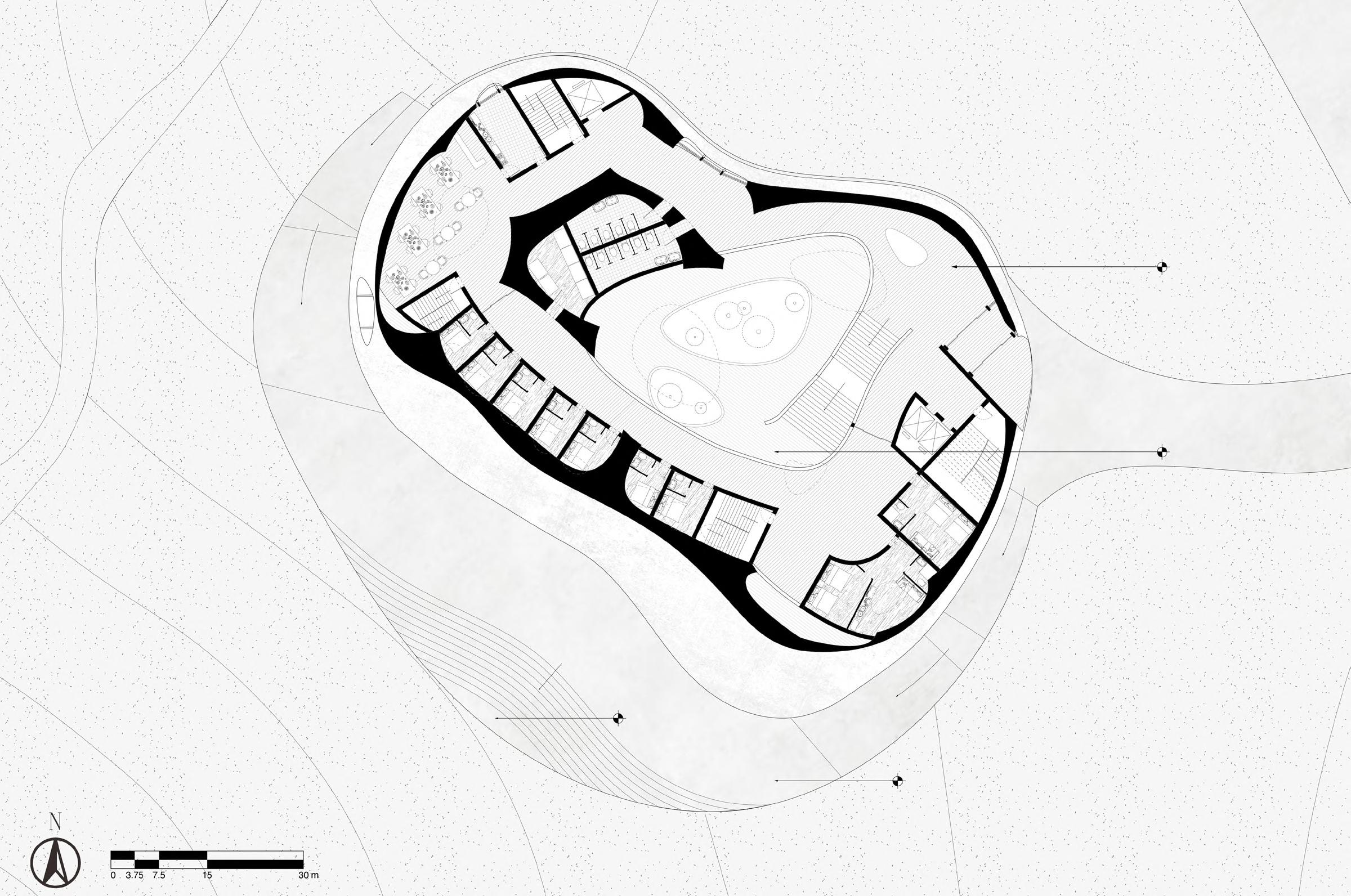
First FFL 8.00m 1.Staff Office 2.Metting Room
2
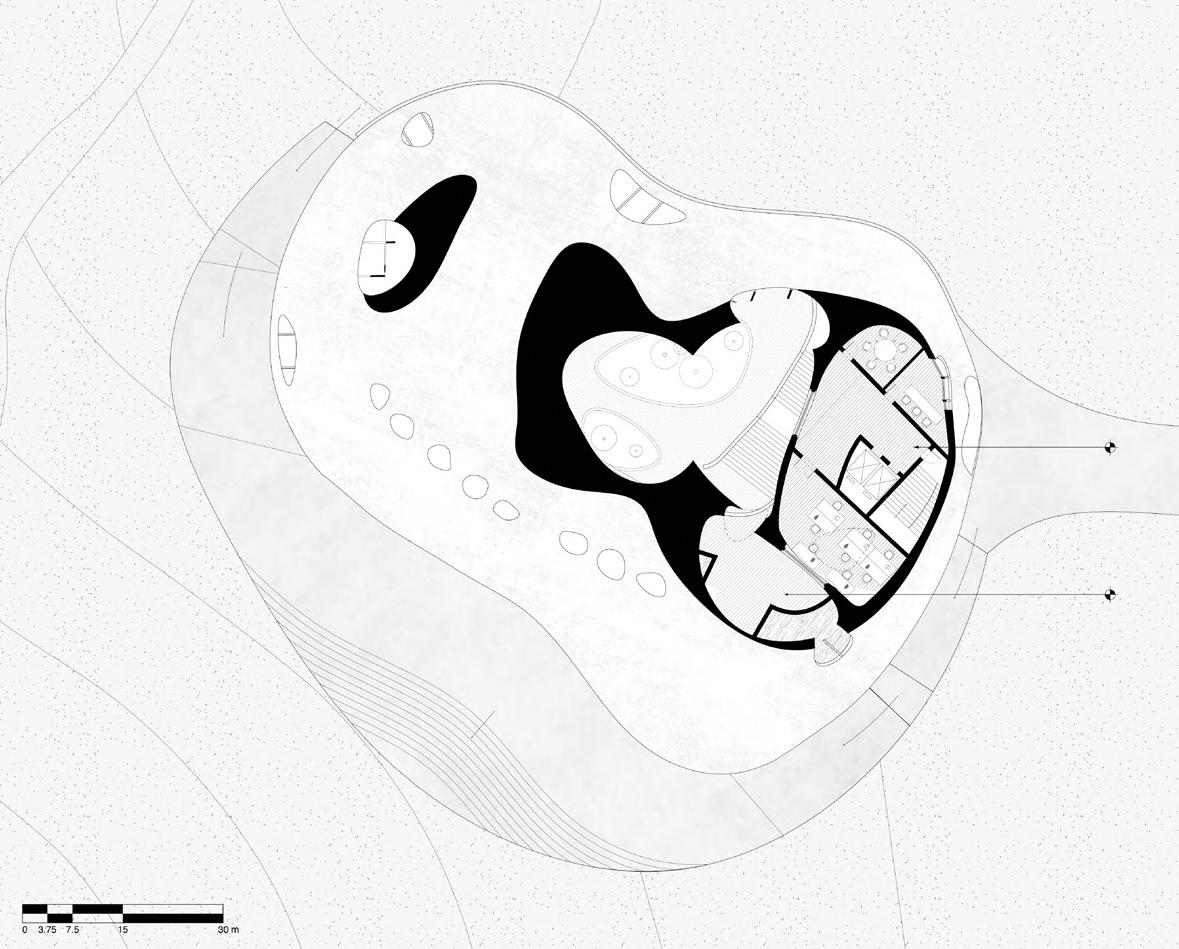
1
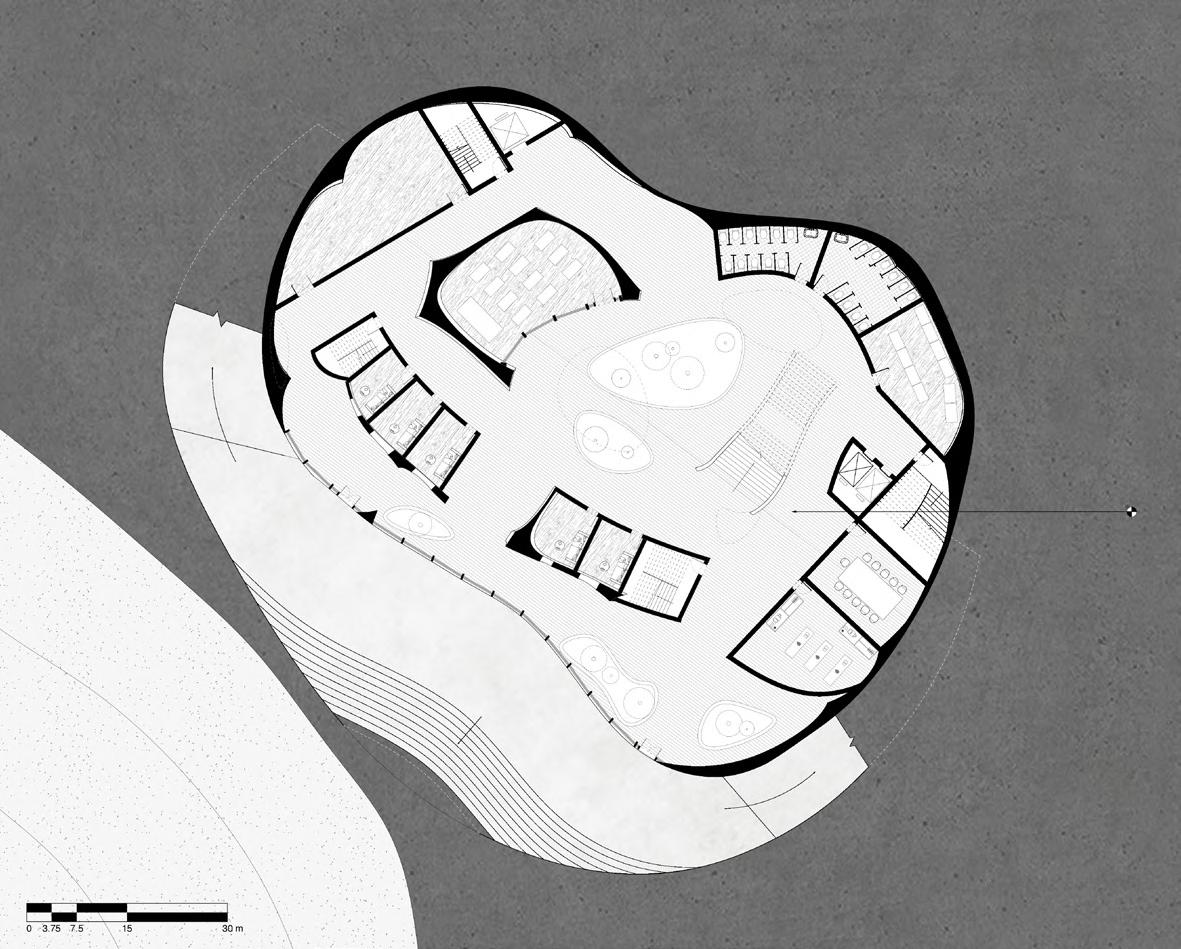
Visitors entering through the main entrance on the ground floor have the option of going downstairs to the underground floor or into the office area on the 1st floor. On the ground floor, after passing through the reception desk, you will enter the accommodation area for long-term healing needs, or on the right-hand side you will reach the catering area.
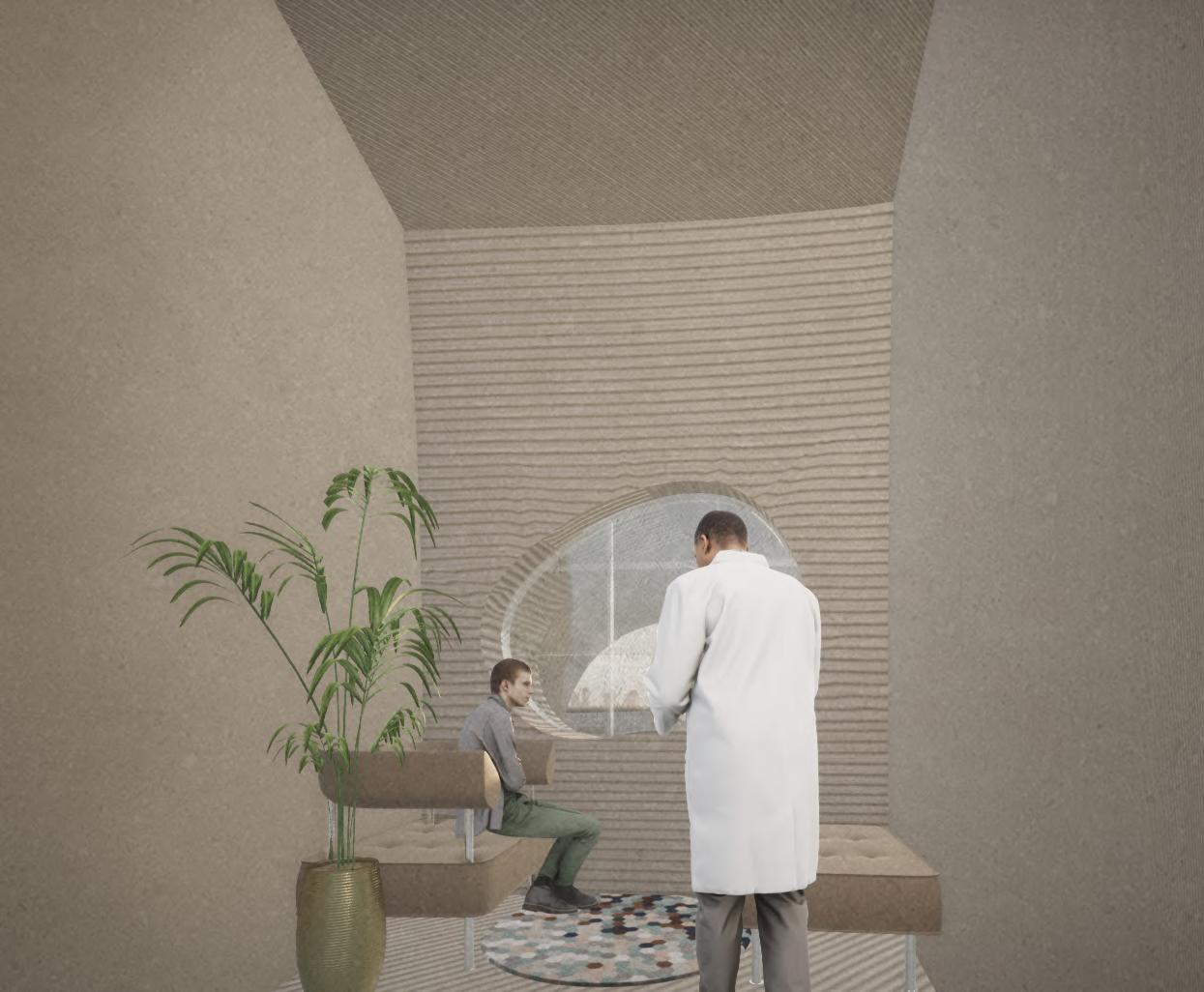
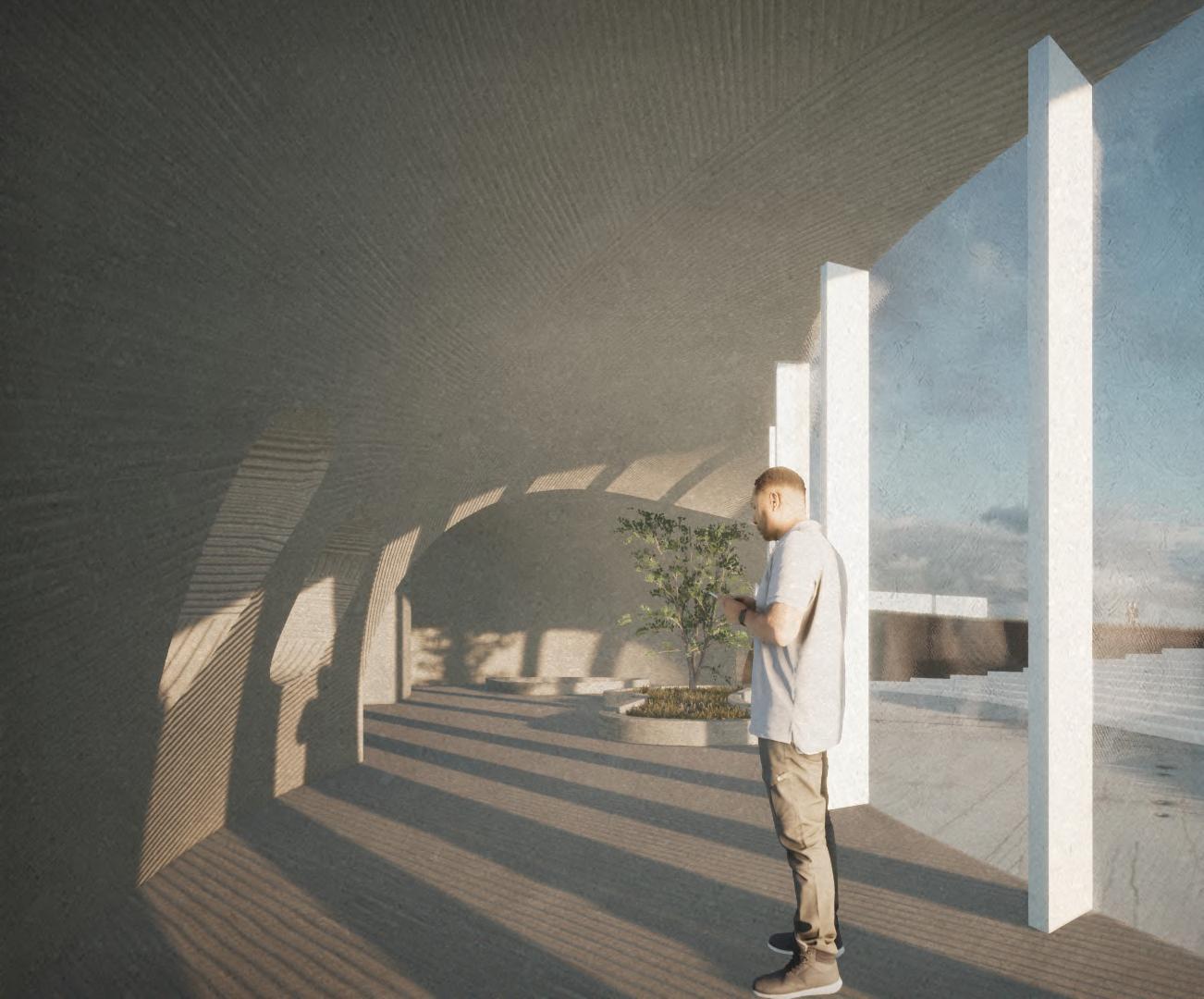
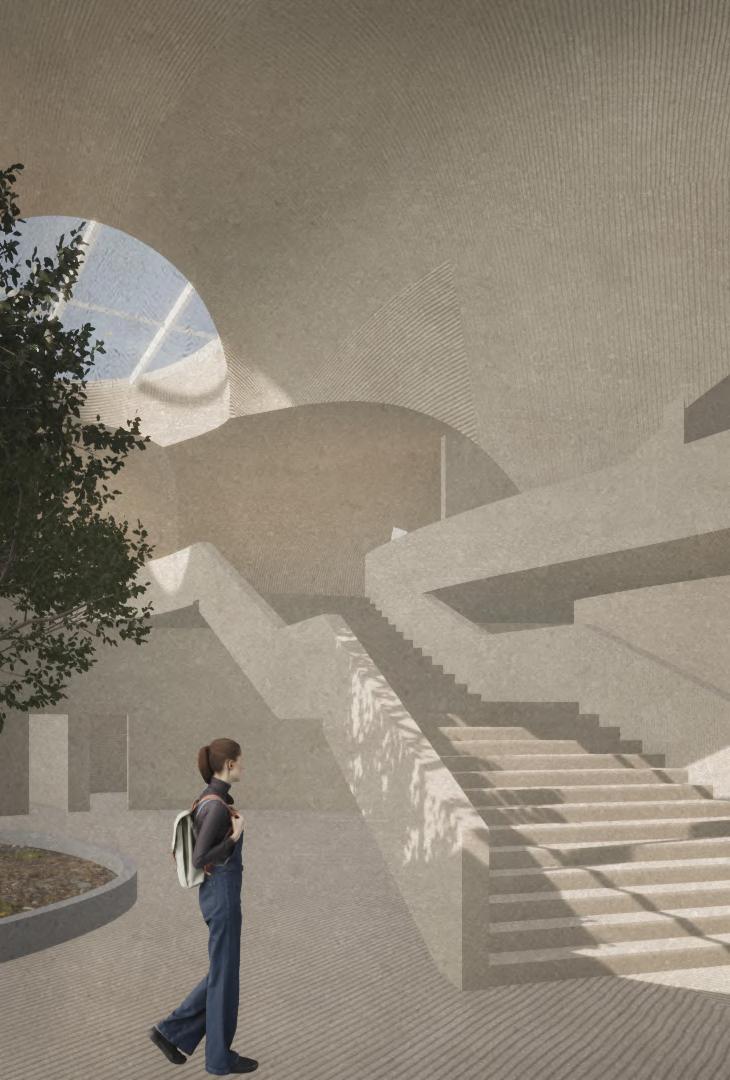
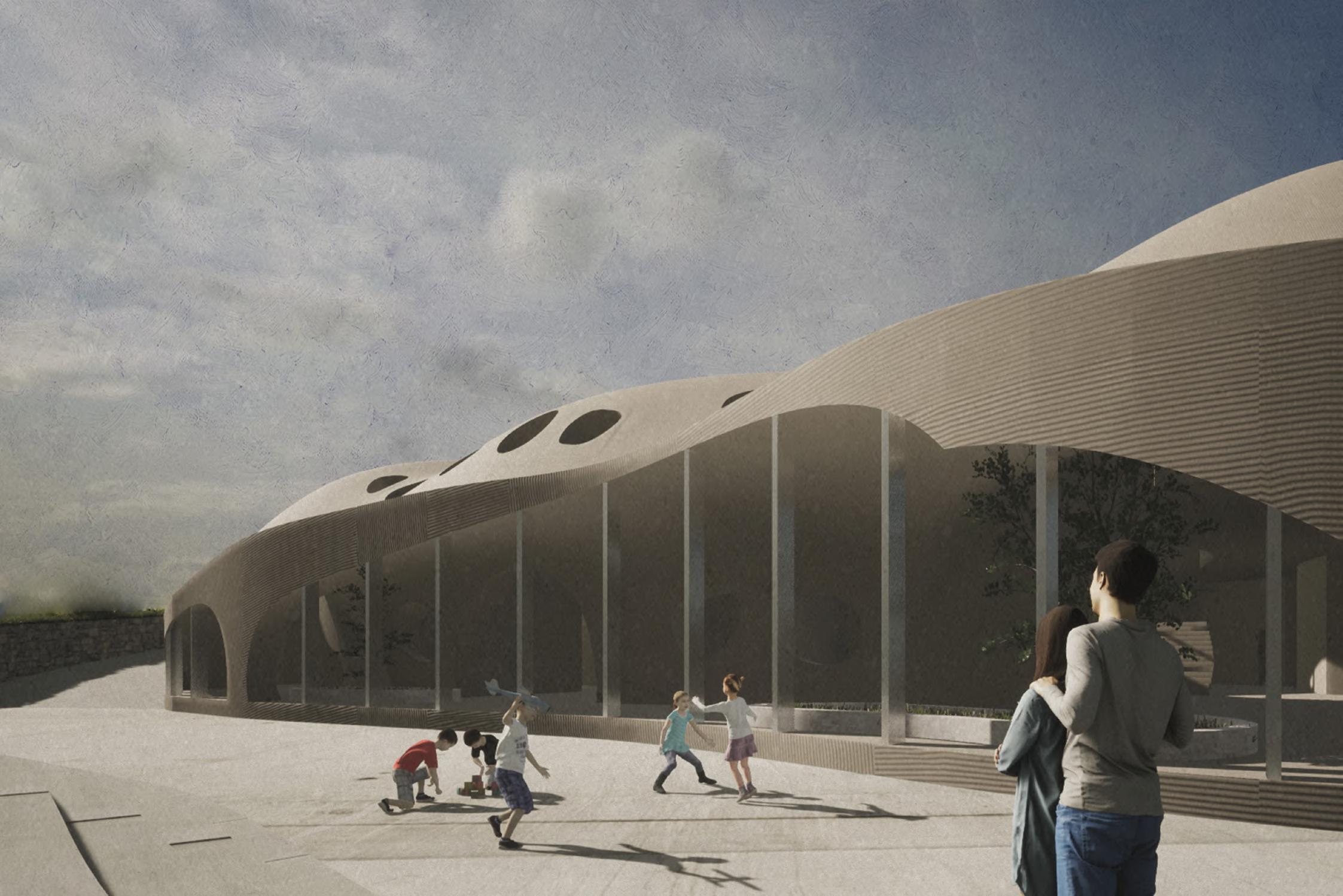
1 2 2 3 3 4 5 6 6 1.Storage 2. Situation Simulation Room 3.Communication Room 4.Toilet 5. Meditation/Yoga Room 6. Exercise Area FFL 0.00m
Floor Plan
Floor Plan 1. Reception 2. Accommodation Area 3. Toilet 4. Dinning Hall 5. Kitchen 6. Server 1 2 2 2 2 3 4 5 6 FFL 0.00m FFL 4.00m FFL 0.00m FFL 2.35m
Underground
Ground
The underground floor consists of three main healing functions. The communication room is located in the southern part of the basement in view of the need for daylight. From the glass façade of the basement there are two exits to the square on the south side of the building, from which it is possible to enter the grounds by way of steps or to return to the entrance of the building by way of ramps on both sides of the building. Floor Plan FFL 4.00m
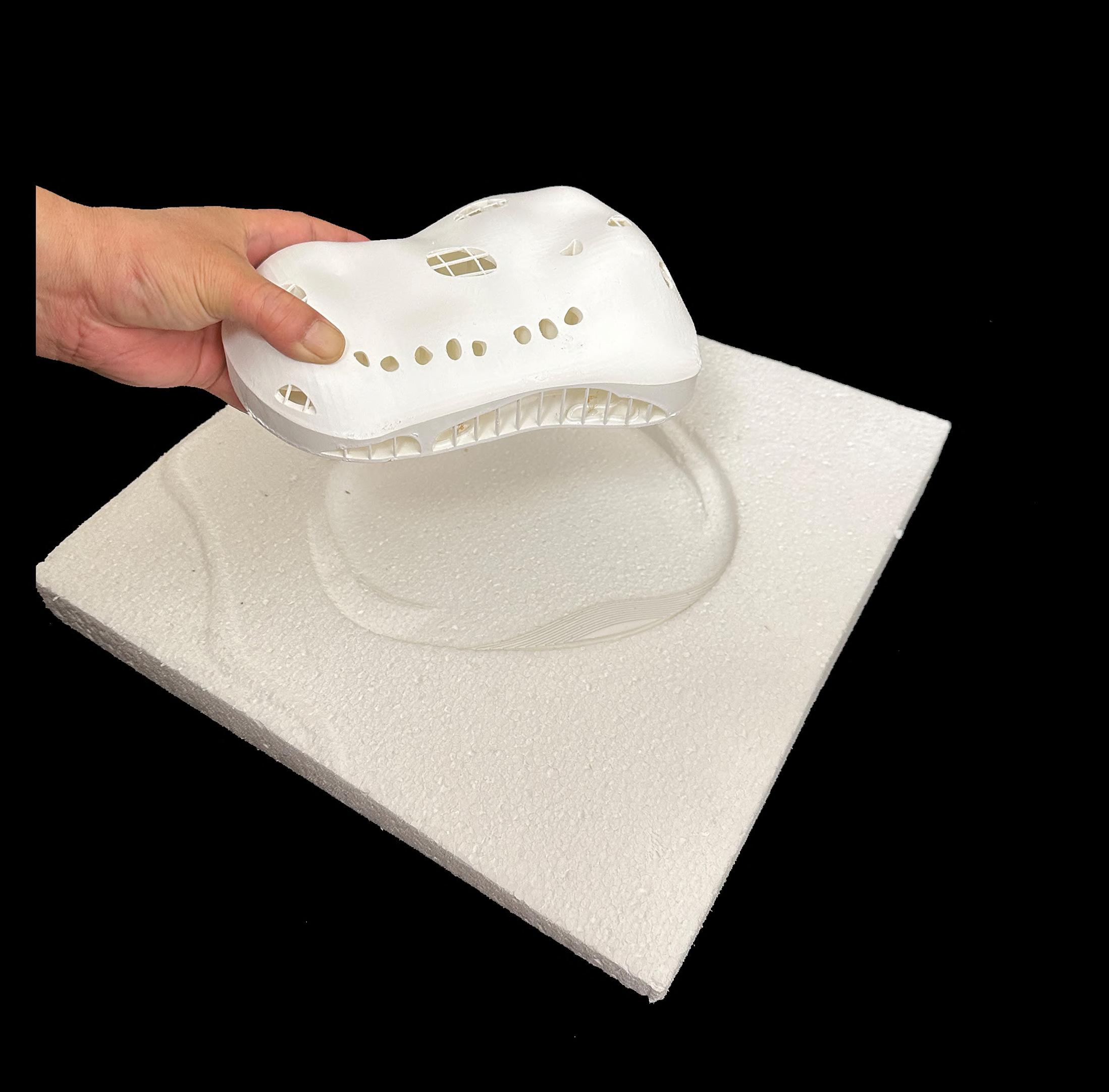
3D printed concrete eliminates the need for formwork, reducing material waste and allowing for greater geometric freedom in complex structures. 3D printed concrete is a cement-based mixture of multiple materials. Layered extrusion 3D printing of concrete involves CNC-controlled nozzles that precisely extrude the cement paste layer by layer. The thickness of the layers is usually between 5 mm and a few centimetres. The following diagram shows the detailed structure of the 3D printed concrete.
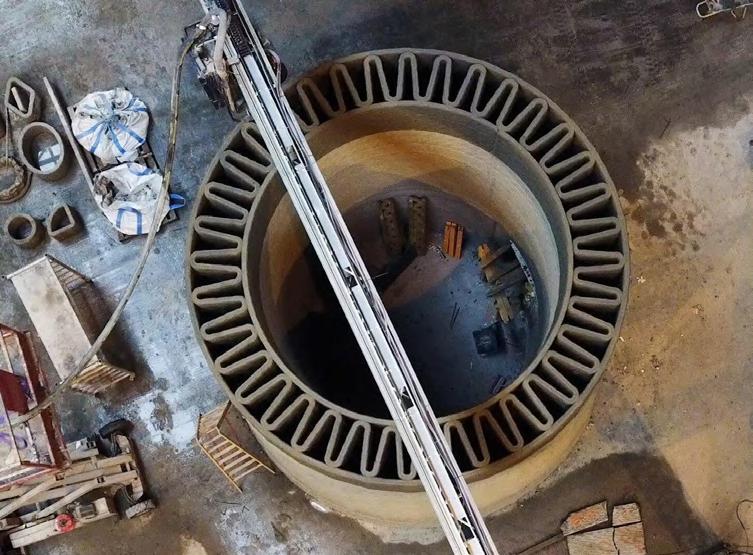
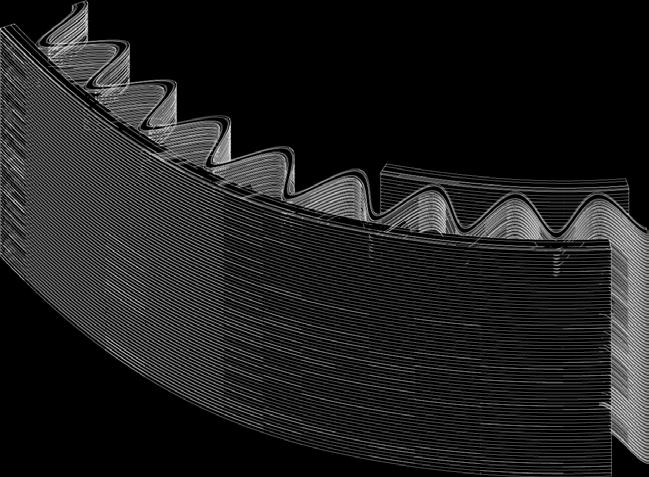
Through researching 3D concrete printing technology, it was found that it not only allows for intricate details and geometries, but also provides unrivalled precision, efficiency and customisation. As the cavernous space of the building made it difficult to achieve by traditional means of construction, 3D printed concrete was chosen as the building material and a model of the building was created using 3D printing technology to emphasise its intended structure using 3D printed concrete materials.
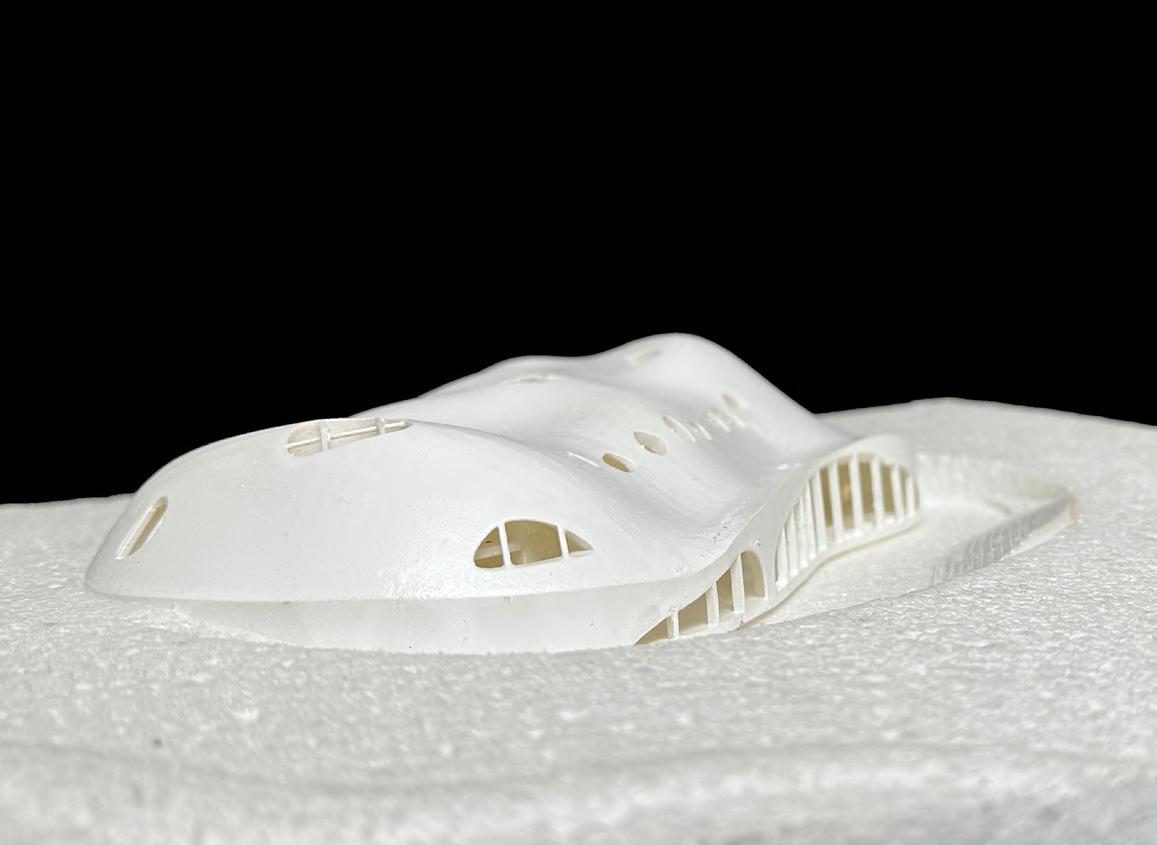

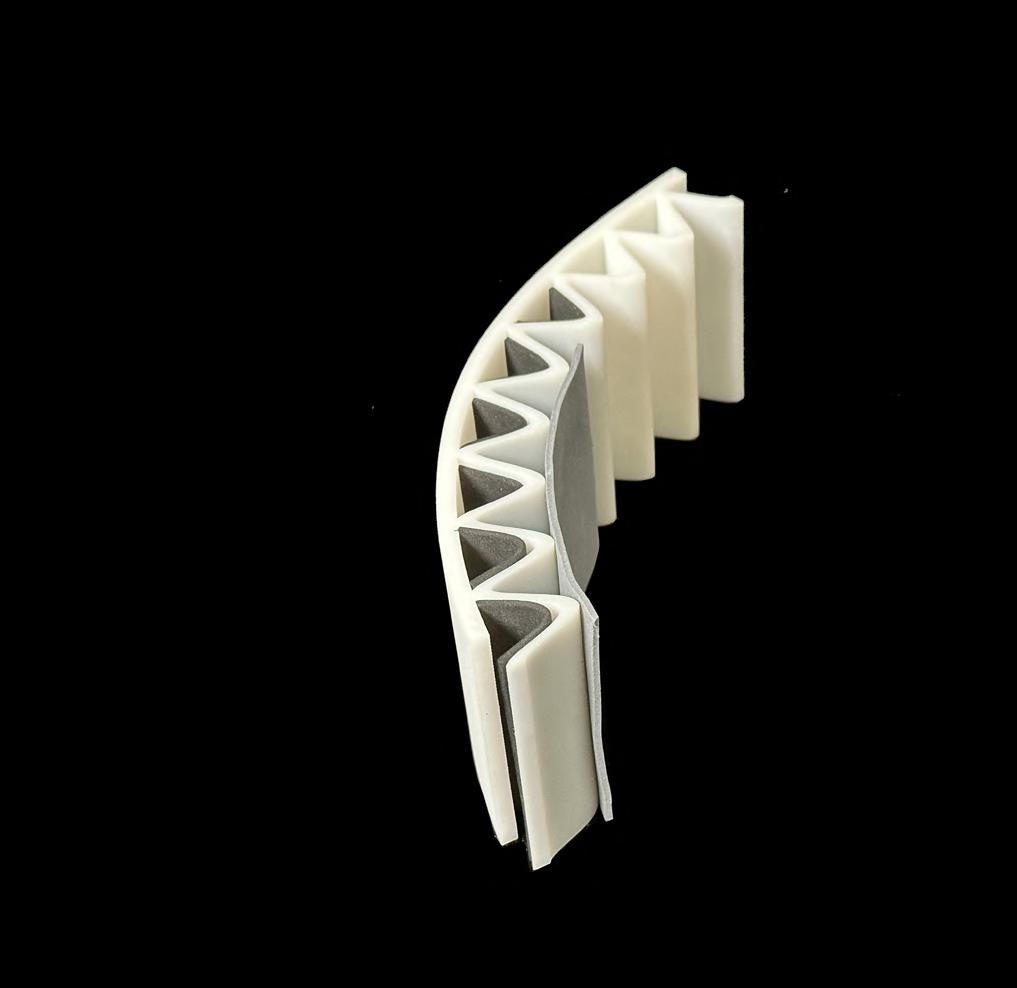
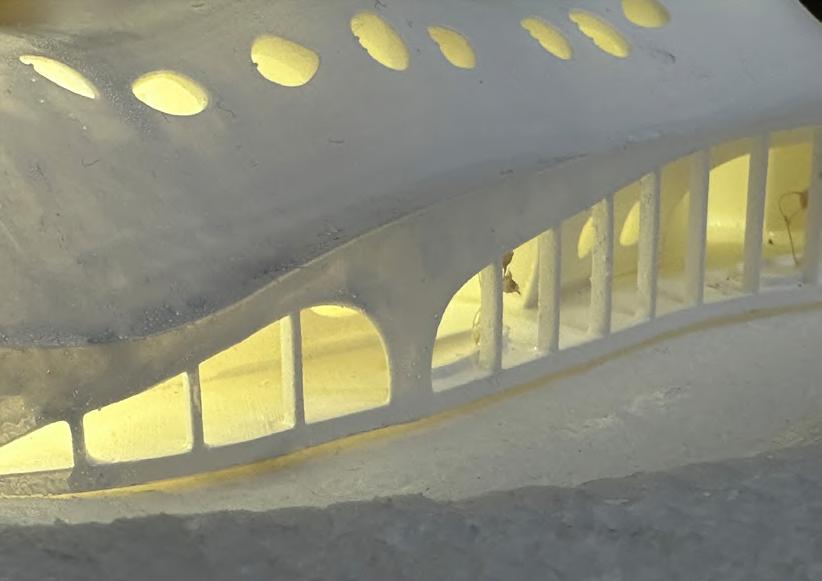
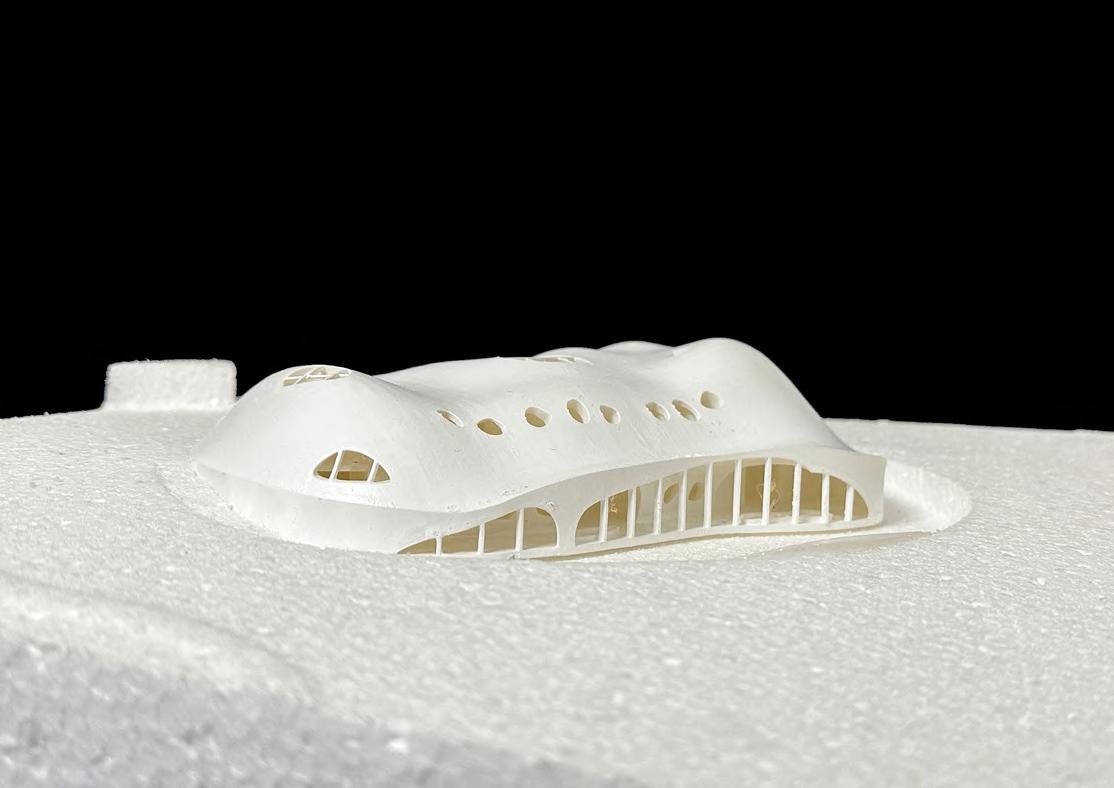
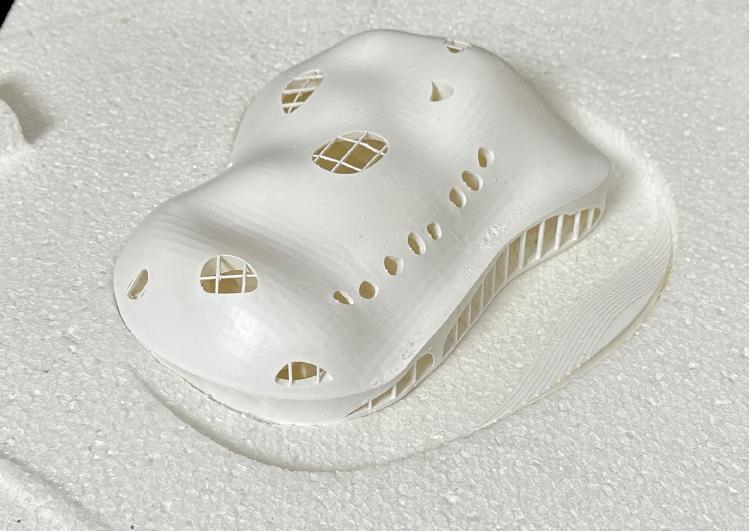
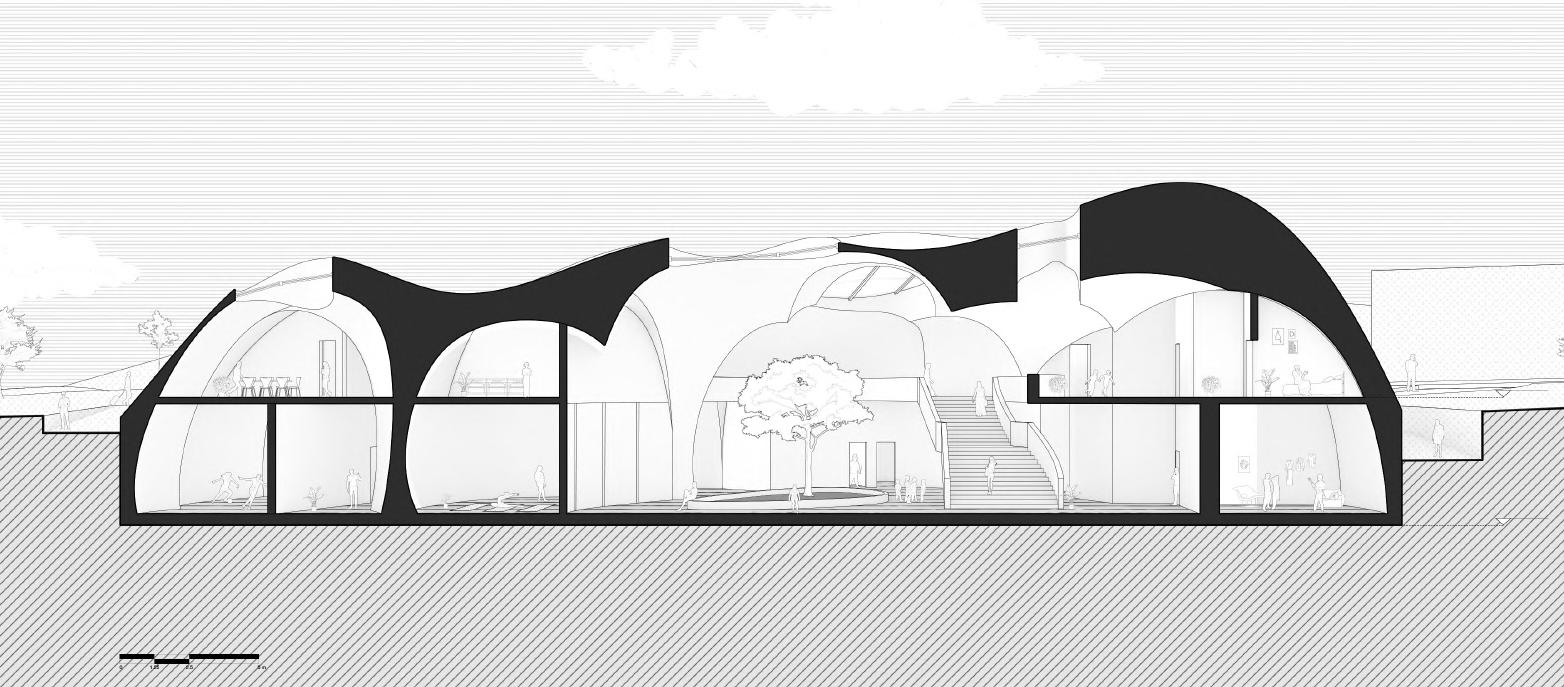
Perspective Section 0.00m -4.00m
Model Photos

Using renderings to express cave style architectural design, showcasing the sense of envelopment and boundaryless brought by this form, hoping to bring a sense of security to patients with social anxiety disorder. The visual presentations offer detailed perspectives: the left image captures the entrance to the basement, unveiling a cavernous courtyard and indoor garden; the upper right illustration demonstrates the building's relationship with the terrain; the center-right view showcases the sunlit living space facing south; finally, the lower right perspective presents the corridor adjacent to the living area.
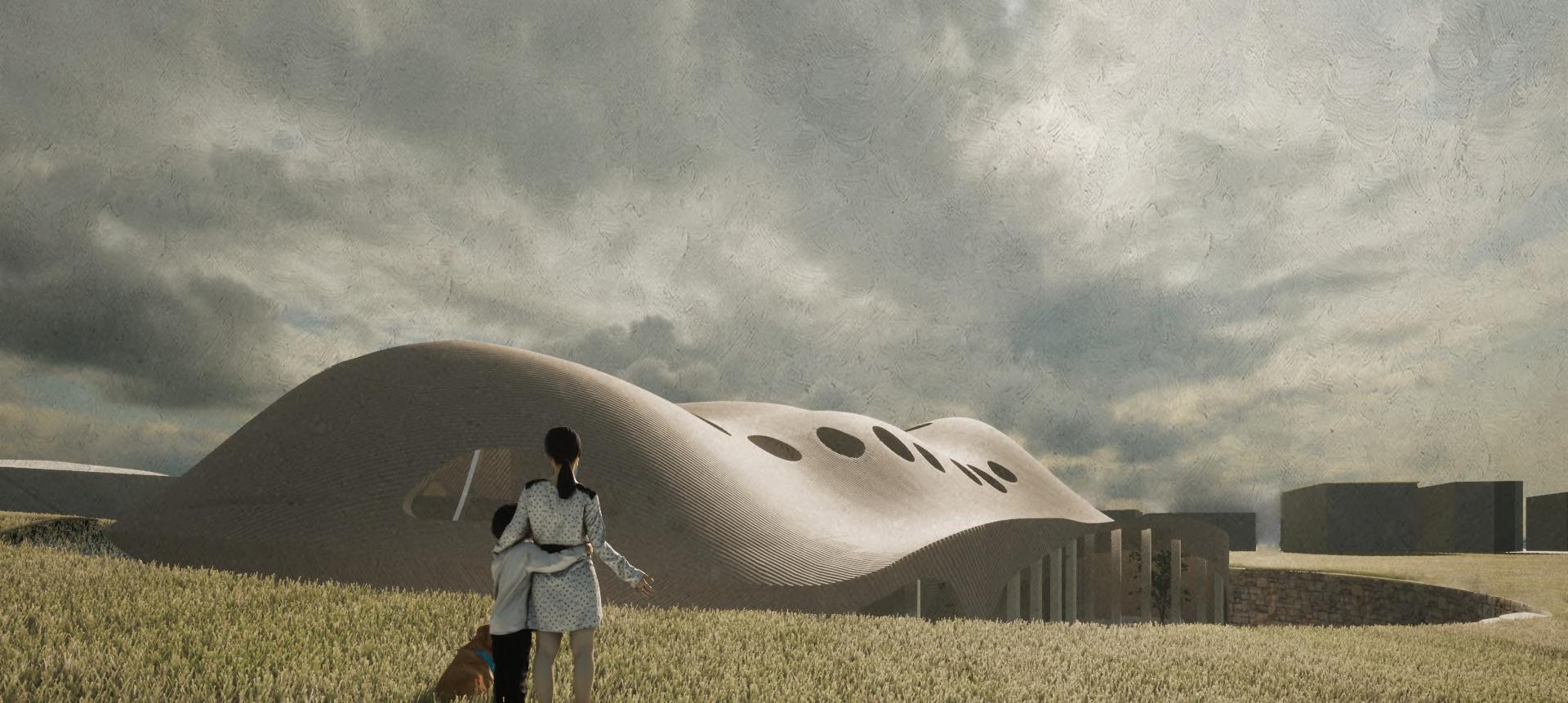
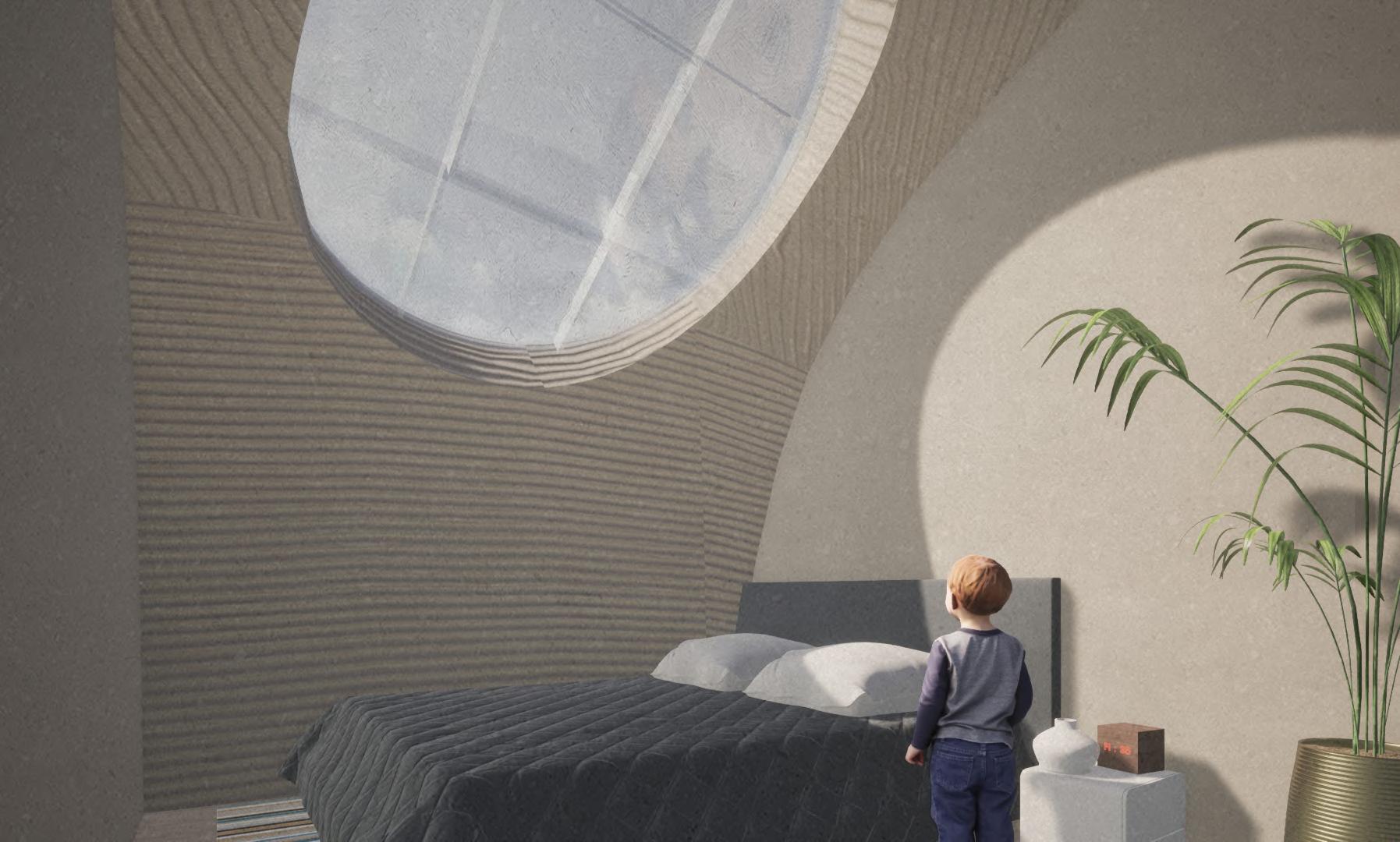
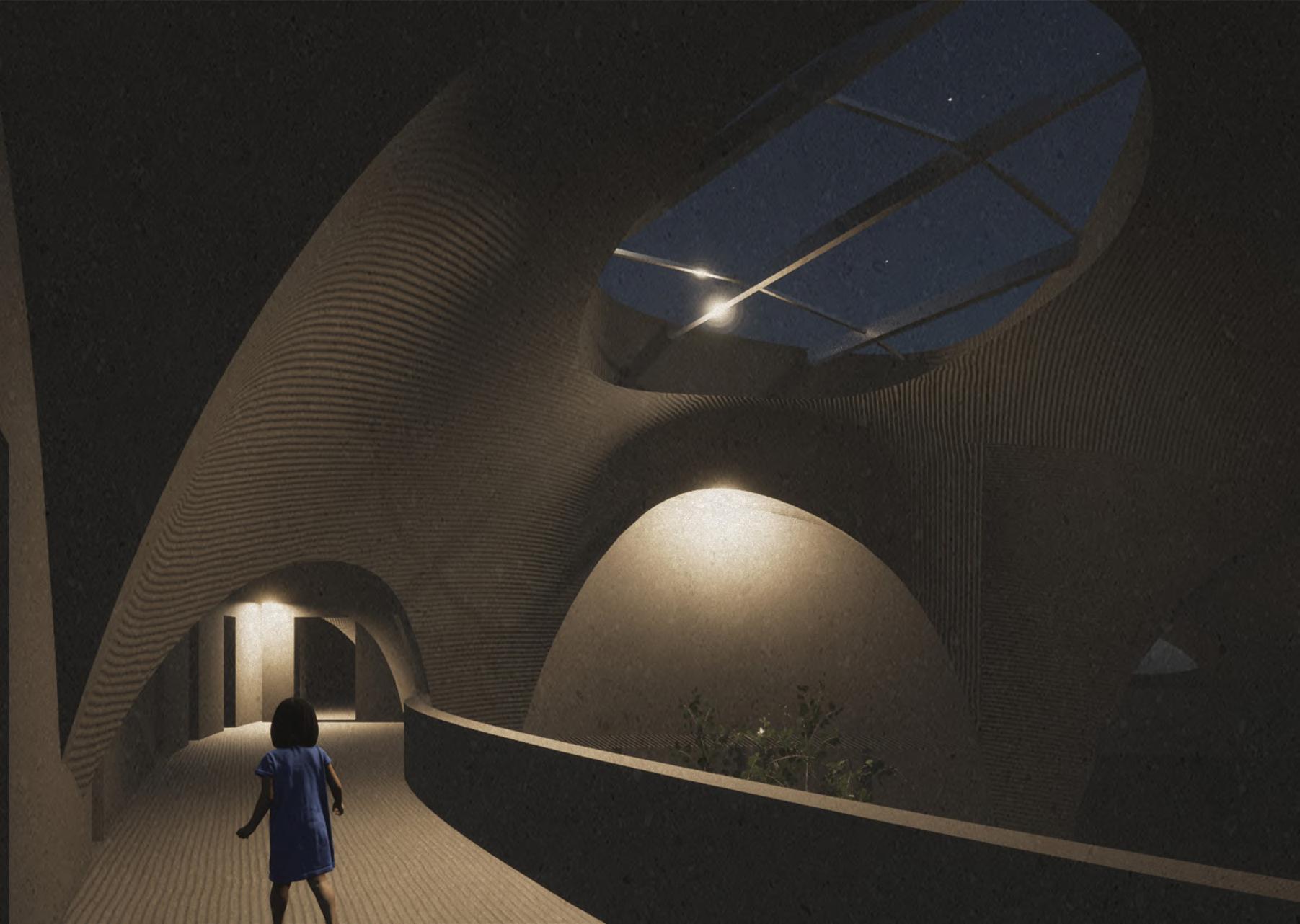
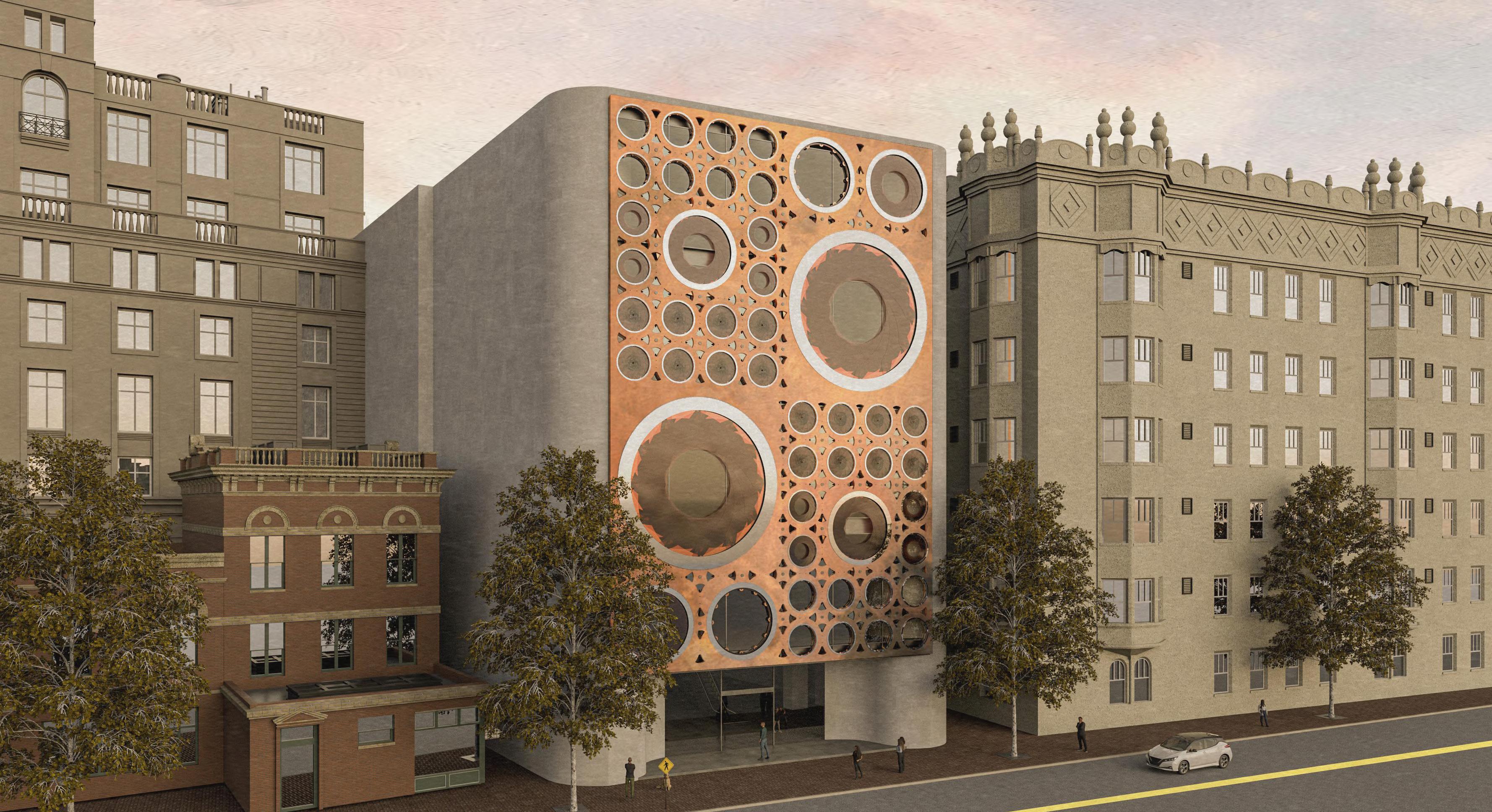
Parametric Shading Facade Design
2023 Fall
Architectural Technology Studio in XJTLU
Type: Group Work Parametric Design
Location: Shanghai, China
Requirement:
The proposed project will focus on an adaptive surface that can be applied to façades. The proposed design must be constructed through a selection of parametric strategies in order to explore a variety of solutions to improve building performance based on different data. Each design option needs to be responsive to environmental, structural and usability issues.
Design Manifesto:
Our design manifesto is to design a highly adaptable light-controlled skin using a building in Shanghai as a use case, taking into account the sustainability of the installation, freedom of assembly, kinetic energy transfer, structural stability and optimisation for practical use.
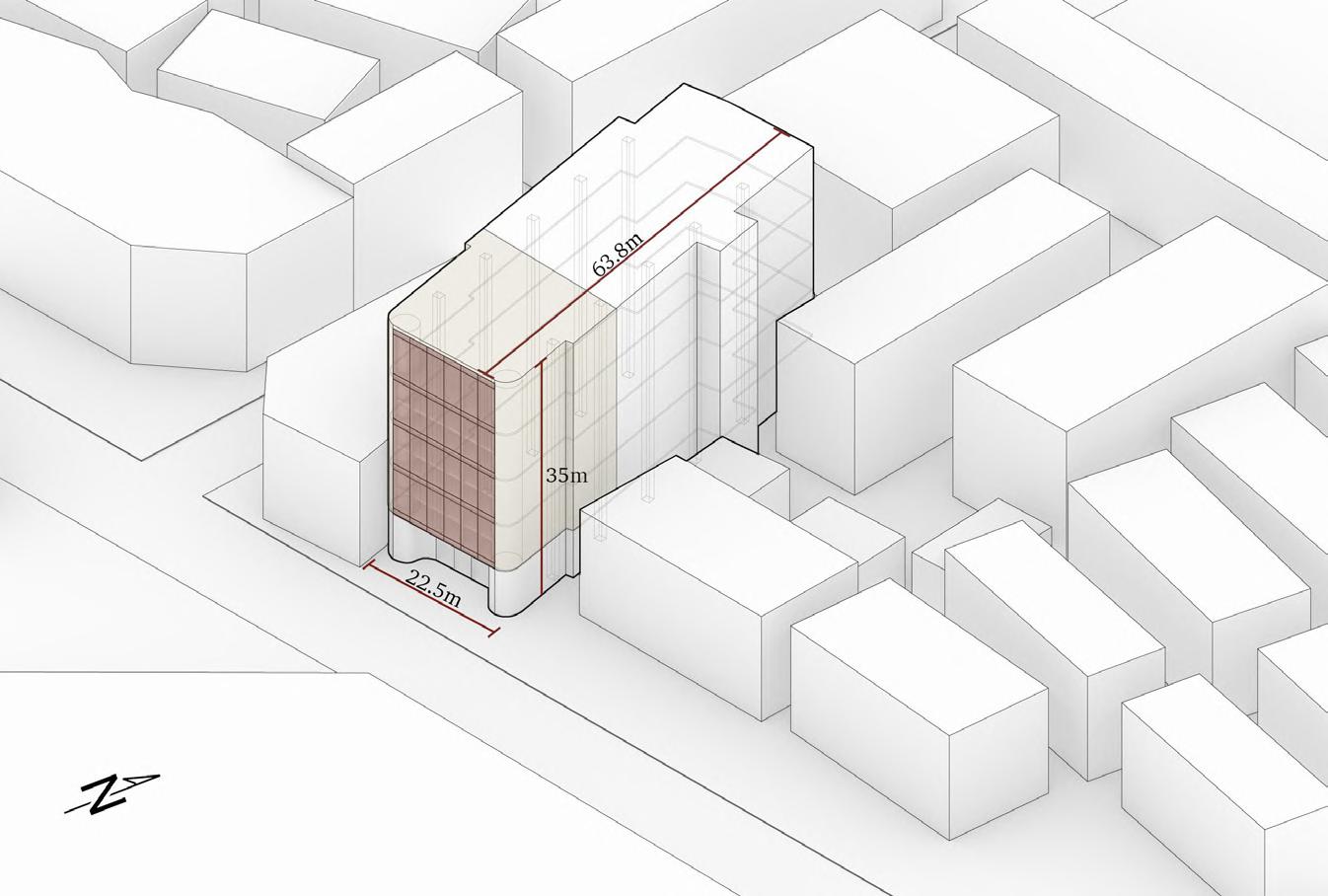
Different Structure Analysis
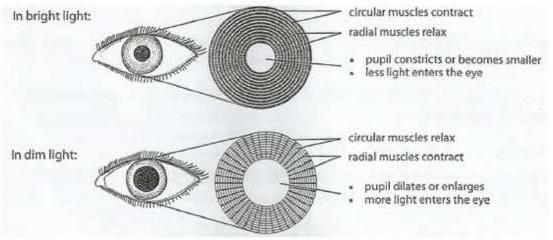
The design uses the idea of an iris mechanism
The iris mechanism is composed of a number of overlapping arc-shaped thin metal blades, and the sizeof the central circular aperture is changed by the clutchof the blades. The number of curved thin metal bladesvaries, and the more blades, the more circular theaperture. The essence is to cover a path of light evenly in time and space.
2. Move straight to circle center perpendicular to tangent line and converge at center point.
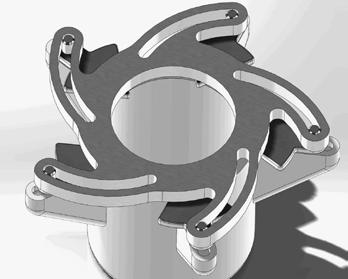
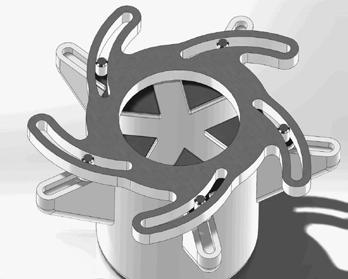
Targeted Building Research
Barbie Design Center
• Year: 2009
• Area:2790 m2
• Type: Public building
• Length 63.8m Wide 22.5m High 35m
• The building as a whole is divided into five floors (each with two floors of through-height).
• The store has the world's largest and most impressive collection of Barbie dolls and licensed Barbie products, as well as a range of services and activities for Barbie fans and their families.
1.Make one end of the blade converge to the center point after rotation.
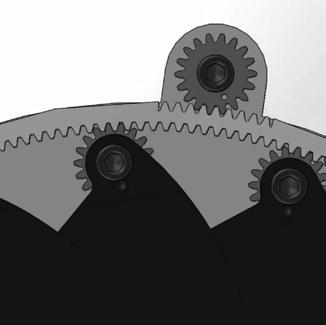
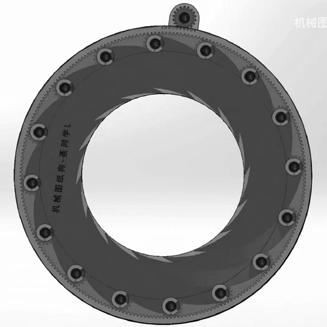
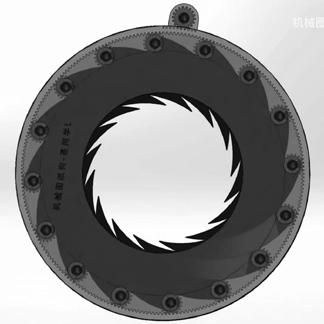
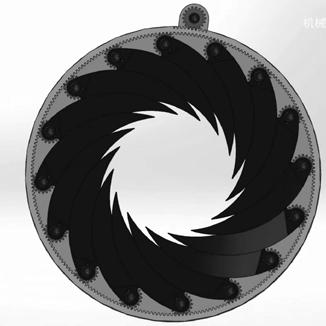
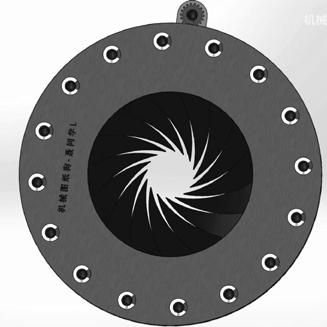
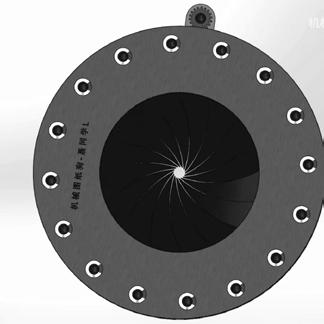
Advantages: Gear use reduces distance, overlapping blades offer shape flexibility, and increased blade count minimizes space. Blade convergence enables complete closure.
Disadvantages : Transmission limits torque, single-end rotation less stable, unsuitable for complexity.
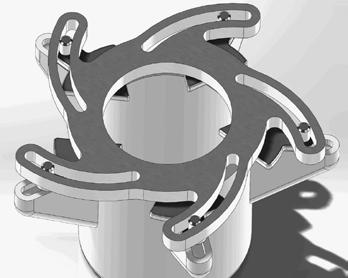
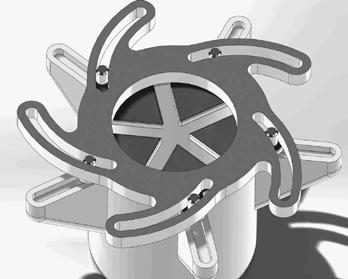
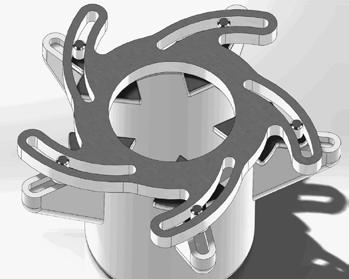

Advantages: Blade rotation replaced by intersection point movement, enabling straight-line motion towards circle center. No rotation reduces collision concerns, allowing freer blade shape design and achieving complete closure.
Disadvantages: Ring width must exceed controllable part radius, limiting controllable proportion. Relative motion trend parallel to circle tangent increases resistance, hindering blade motion.
3.Drive the blade close to the center point with both ends.
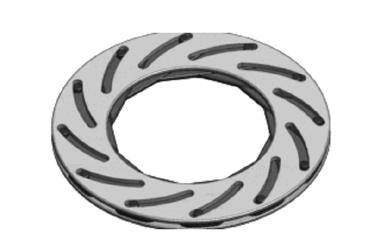
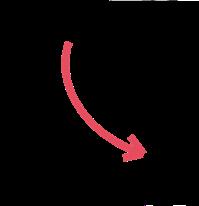


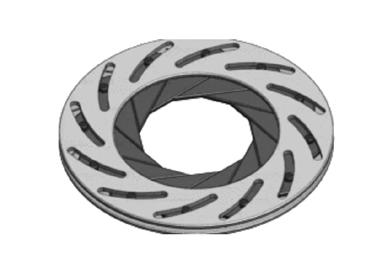
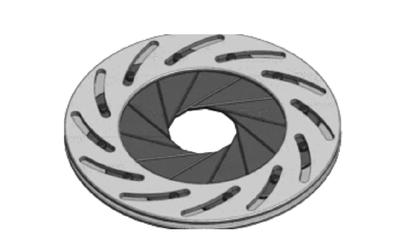
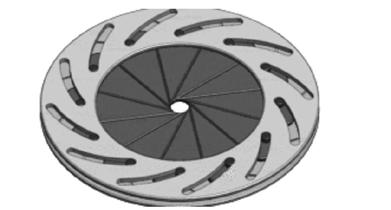

1. Move under the actionof the blade drive ring(orange behind)

2. Move in harmony in the groove
Advantages : Overlapping blades increase controllable space; fixed endpoints enhance stability and responsiveness to external forces. Rotation at one end, not center, extends dynamic torque, reducing resistance and wear.
Disadvantages Unshielded blade near center increases thickness, leading to higher overlap, even in sheltered state.

Design Expectations
1. To maximize the percentage of controllable area
2. To achieve high structural mobility although using limited thickness
3. To link the moving parts and control them separately
4. To connect the movable parts that consist of various sizes
5. To have a stable structure and low failure rate
Designing the unit
1. Draw the blade outline and identify a point to be the center of rotation of the blade. The point needs to be as close as possible to the outer edge of the circle To make the dynamic flow more efficient while maintaining structural stability.
Design process visualization
The design started with a circle, which is formed by using 70% of the square's length as the circle’s diameter inside the square. In the end, 38.5% of the square will be the area of the dynamic mechanism.
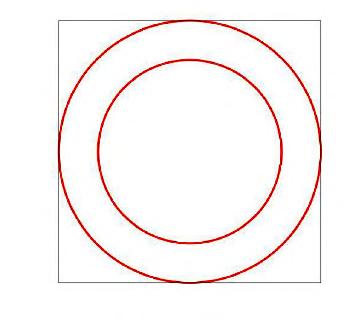
Designing the set
11. Study how movable units areassembled and linked to eachother and utilize it to prove the feasibility of multiple size combinations.

2. Rotate blade from bottom center to edge's inside, except middle point due to stacked blades thickness at center.
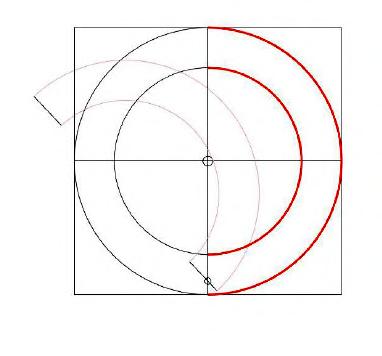

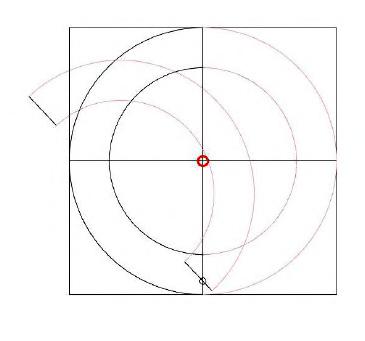
3. Find another fixed point onthe rotated blade so that thepoint is near the blade's outerside and the circle's inner edge.This will be the general shape ofthe blade.
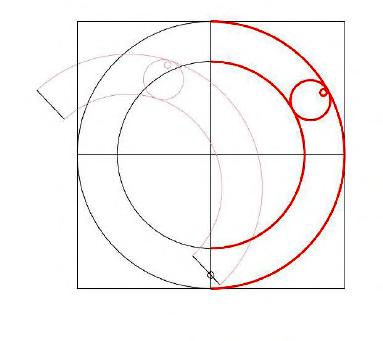
4. Plot blade's endpoint trajectory within circle's region. Point moves with ring rotation, trajectory combines ring's & relative movements.

6 . Maximize blade force: Thrust perpendicular to endpoint-center line. Allow extra space near inner ring for smooth crossing. Extend trajectory for full coverage.

5. The lowest point of this path isconnected to the highest point,which should be reserved for the ring to maintain the movement trajectory.
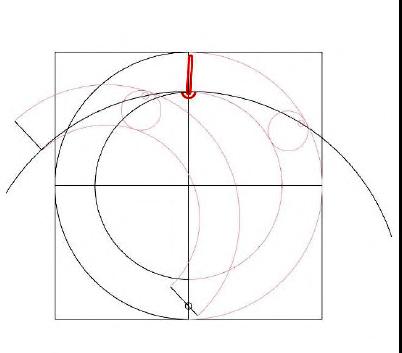
7. Rotate blades from circle's center, overlap near inside circle. Use 12 blades for 360° coverage, each rotates 30°.
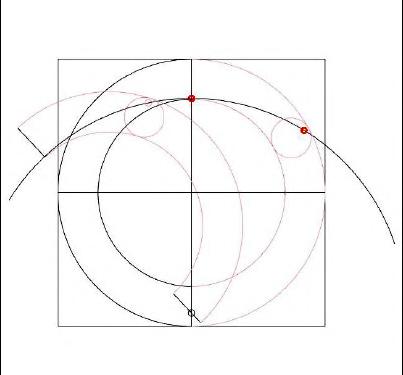
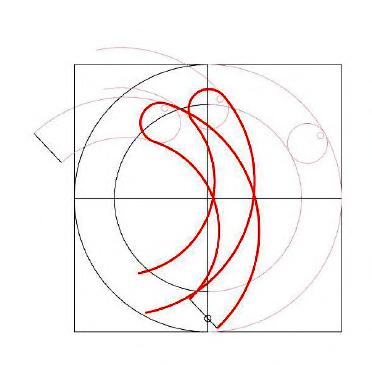
8. Design another ring to match angles. Leave 1mm space at outer edge to avoid collision at tangent position.
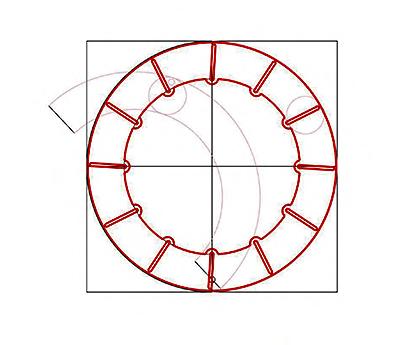
9 Unnecessary parts are removed to create an optimalblade shape.
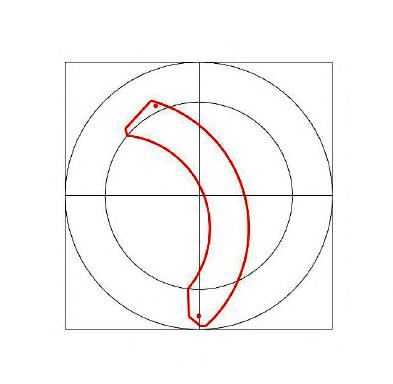
10. Using parametric tools togenerate and verify the optimalfunctionality of the blades.
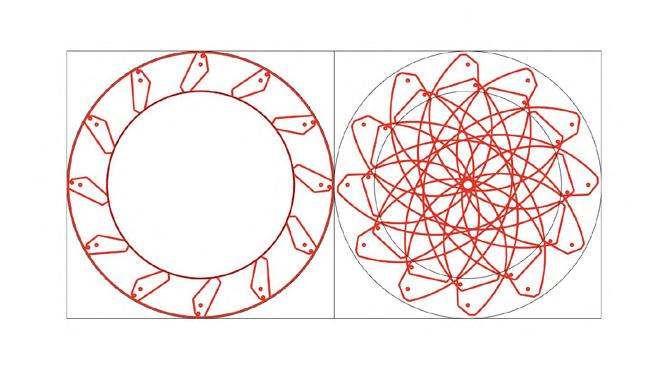
13. Calculate the procedure as follows

12. Design gear set for synchronous movement of units of varying sizes; calculate specific sizes for synchronization.
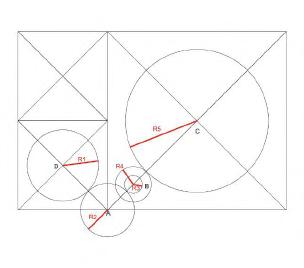
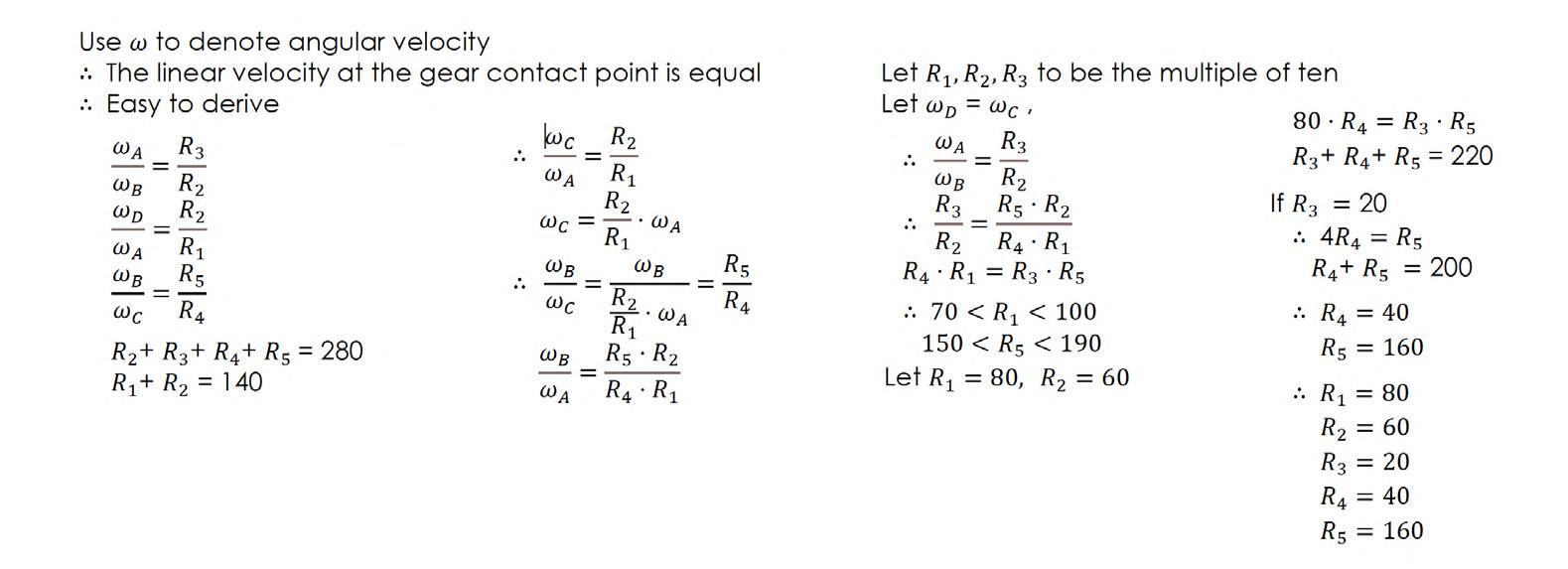
The design will complete the entire drive train with five different sized gears.
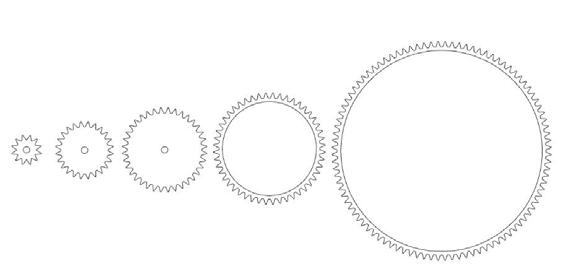
14. Design gear sets withthe same module based onthe calculated gear radius.
15. Design the interlayer between the gears and the ring to allow the blade attachment points to move within the track.
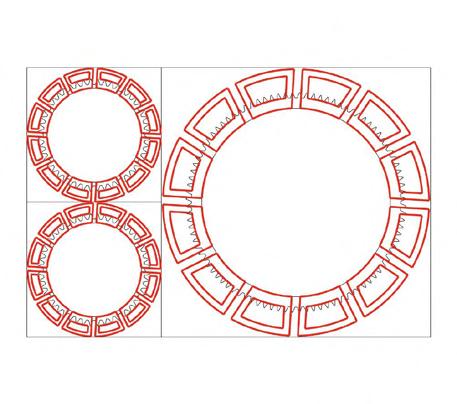
16. Place the ring piece onthe interlayer.
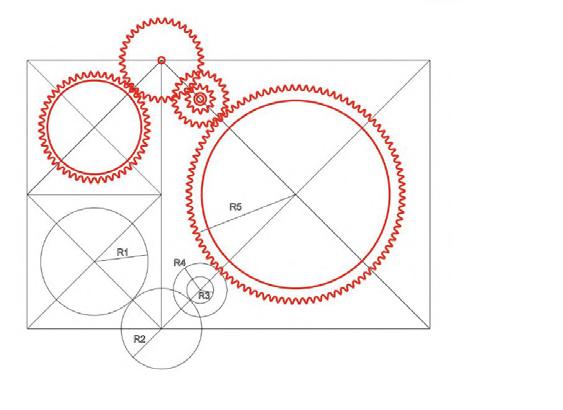
17 . Due to the height difference caused by the double-layer drive gears, aring is placed at the large size unit to raise the gear.
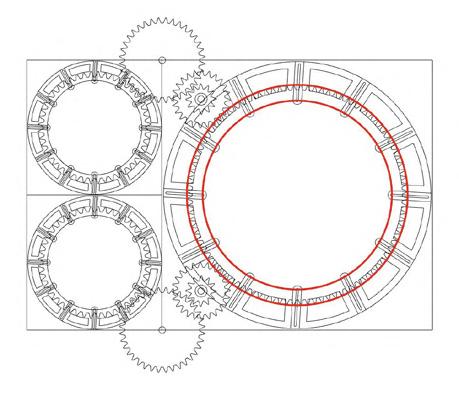
18 To prevent general misalignment of the ring structure bolts and bearings are used to restrain its position.
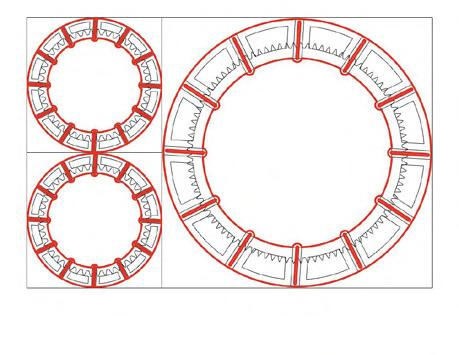
19. Remove unimportantparts of the base plate.
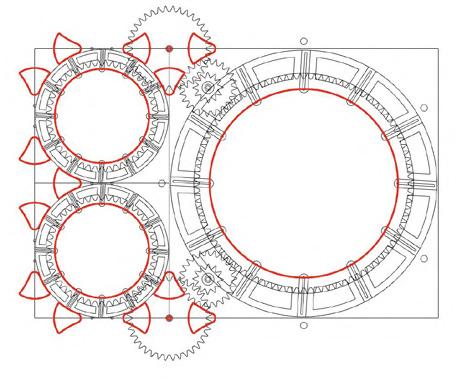
20. To adapt to the height difference where the large unit is located, a spacemust be left on the upperplate.
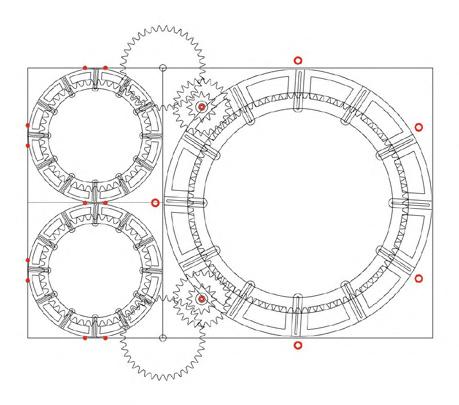
21. Make holes in the top plate so that the fixed ends of the blades can be attached to the top plate.

22. Create a new top panelat the large unit and fix it to the original top plates to provide space for different layer thicknesses.

23 . Complete the overall design and assemble it.
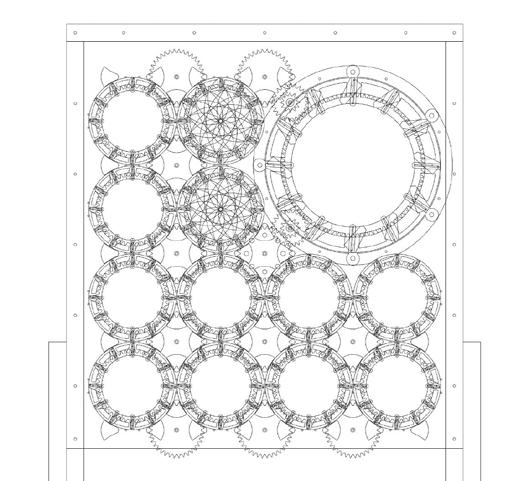
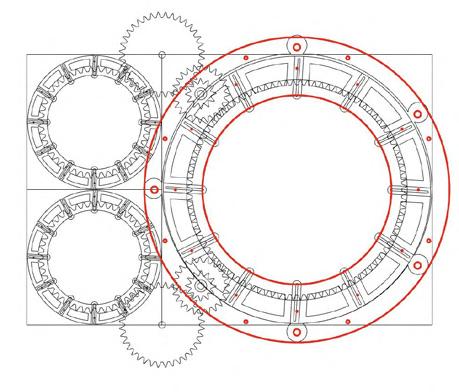
1 2 3 4 5
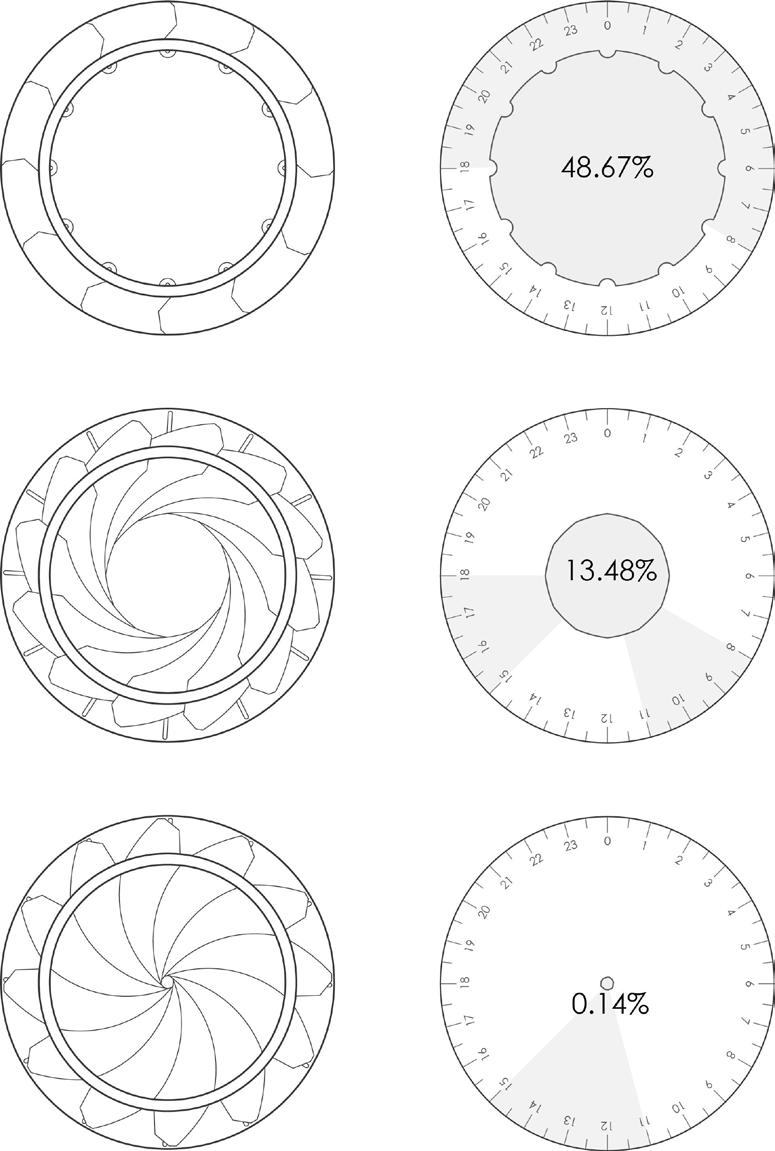
According to different times, the sun light Angle changes, the entire facade can be based on different needs, the iris structure opens and closesat different angles to meet different lighting needs.


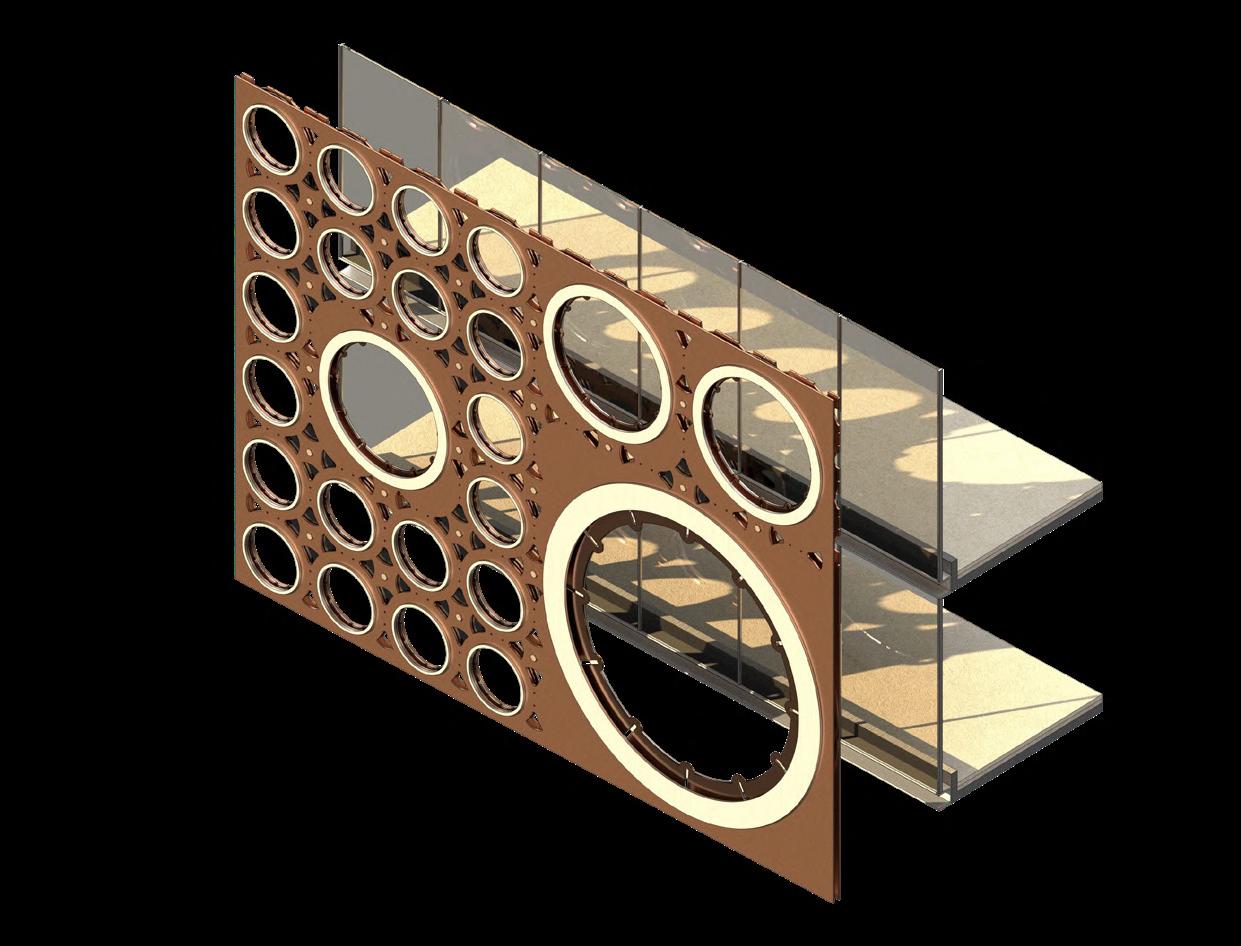
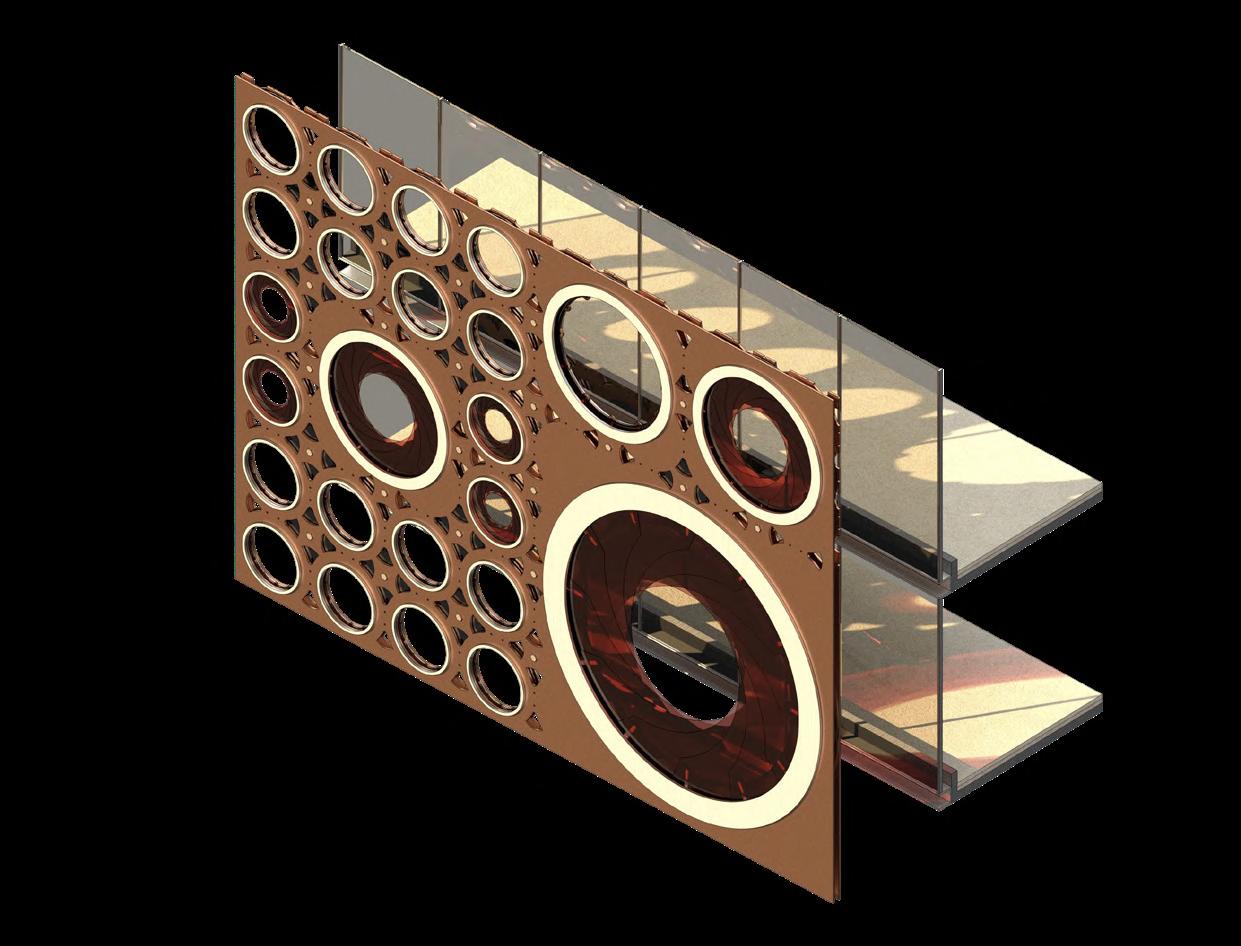
Detail Explosion Diagram
Our adaptable structure suits various scenarios. Optimized unit splitting allows prefabrication, simplifying construction. Moreover, it facilitates component recovery and reuse, enabling ad hoc system construction.

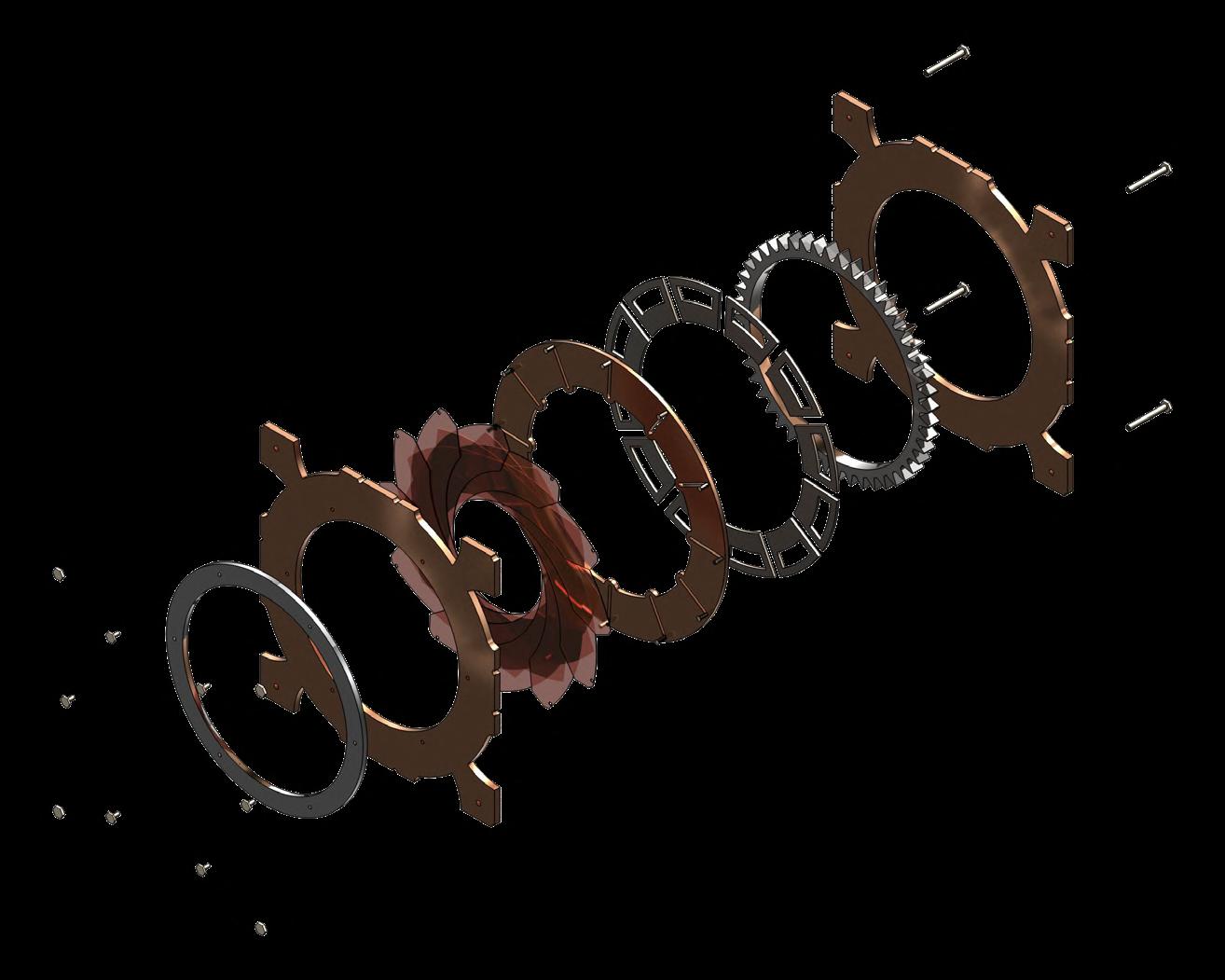
1. WPC panel
2. Marble surface layer
3. Plain cement slurrybonding layer
5. Plain concrete cushion
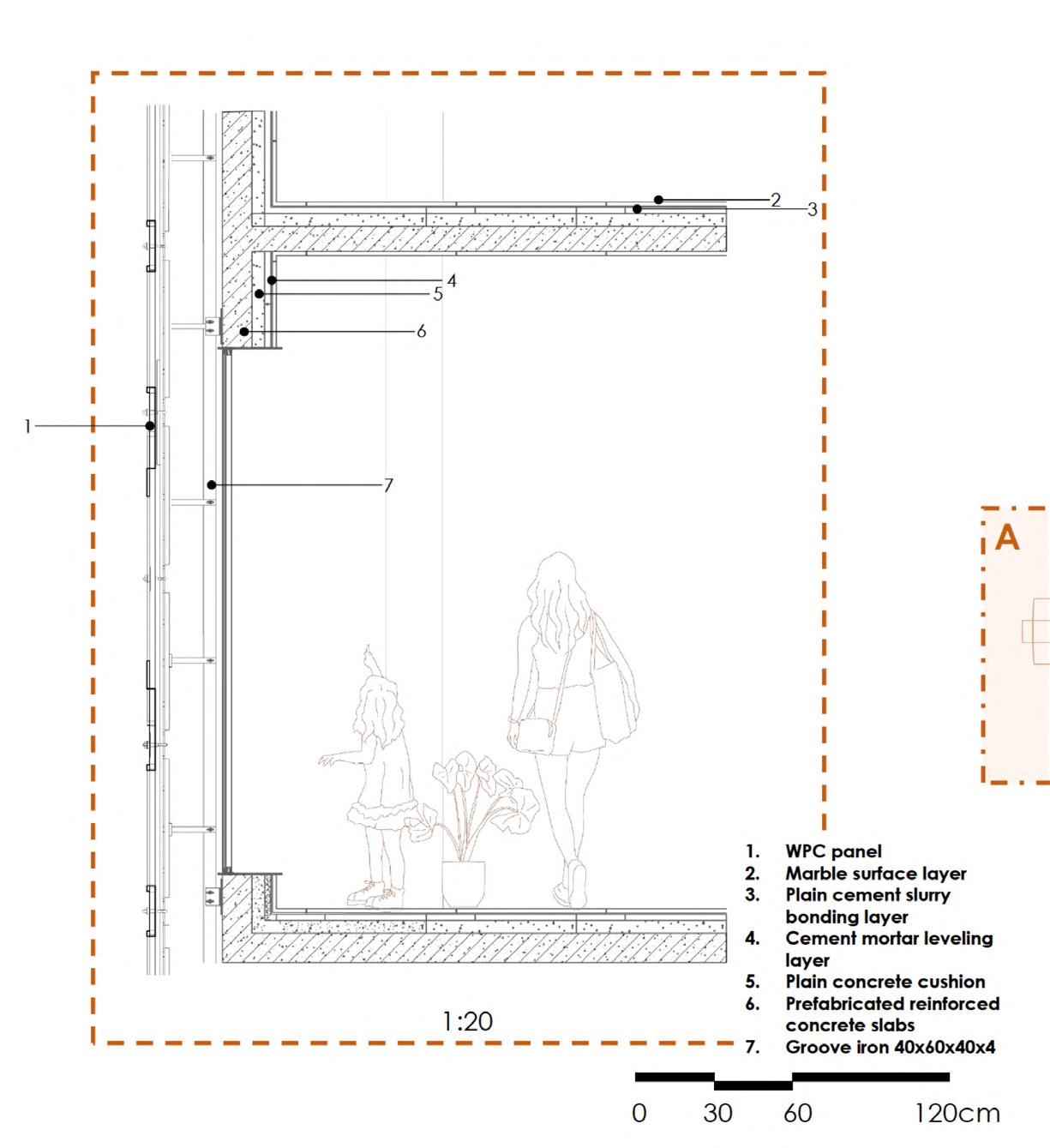
4. Cement mortar levelinglayer
6. Prefabricated reinforcedconcrete slabs
7. Groove iron 40x60x40x4
Model Photo
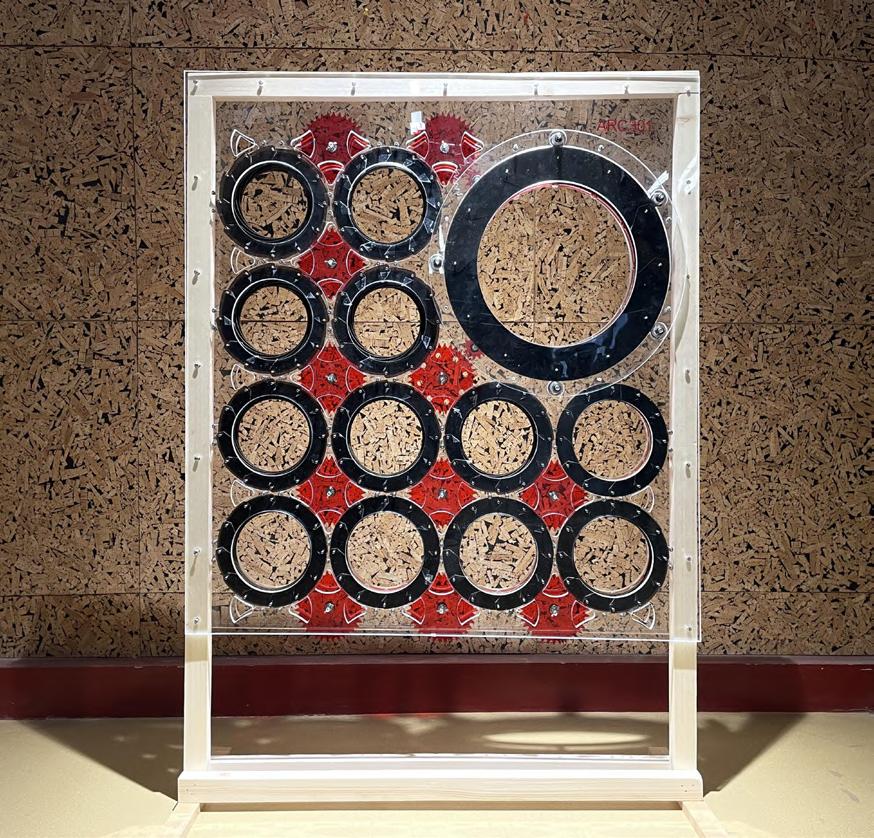
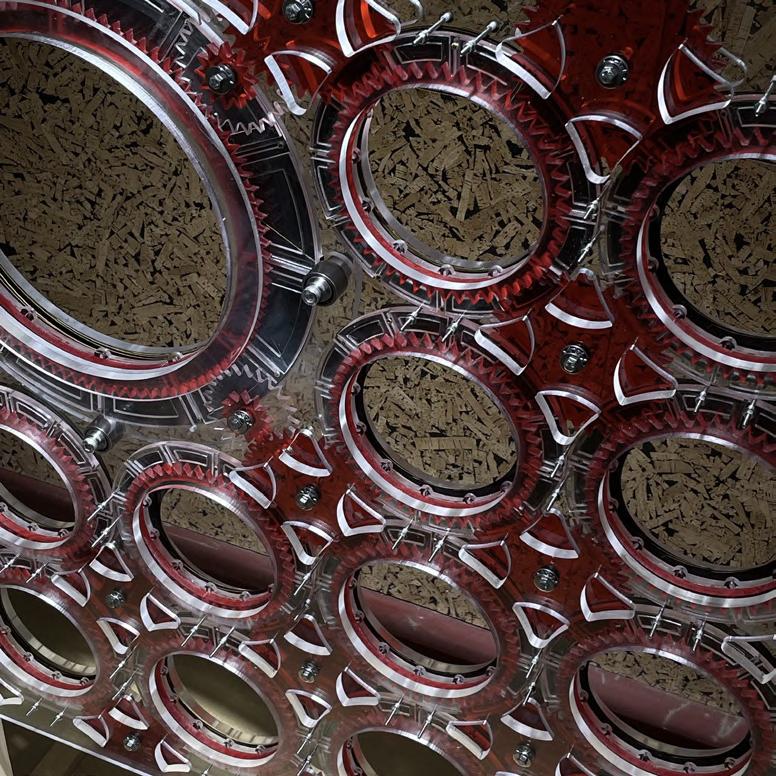
1. Post-buried parts T=10
2. Customized angle ironL90x50x8x100
3. Stainless steel boltsM10x30
4. Groove iron 40x60x40x4
5. WPC panel
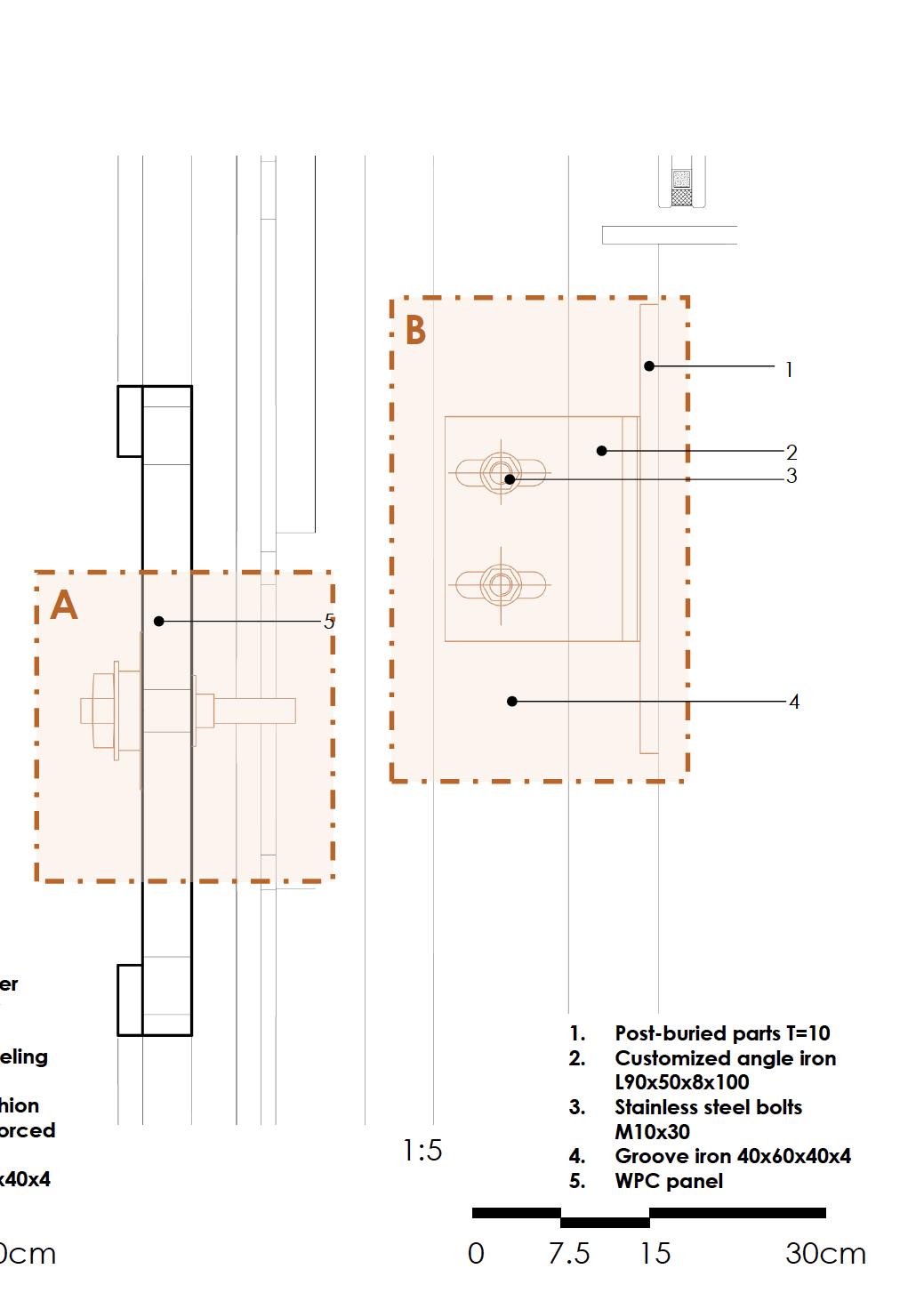
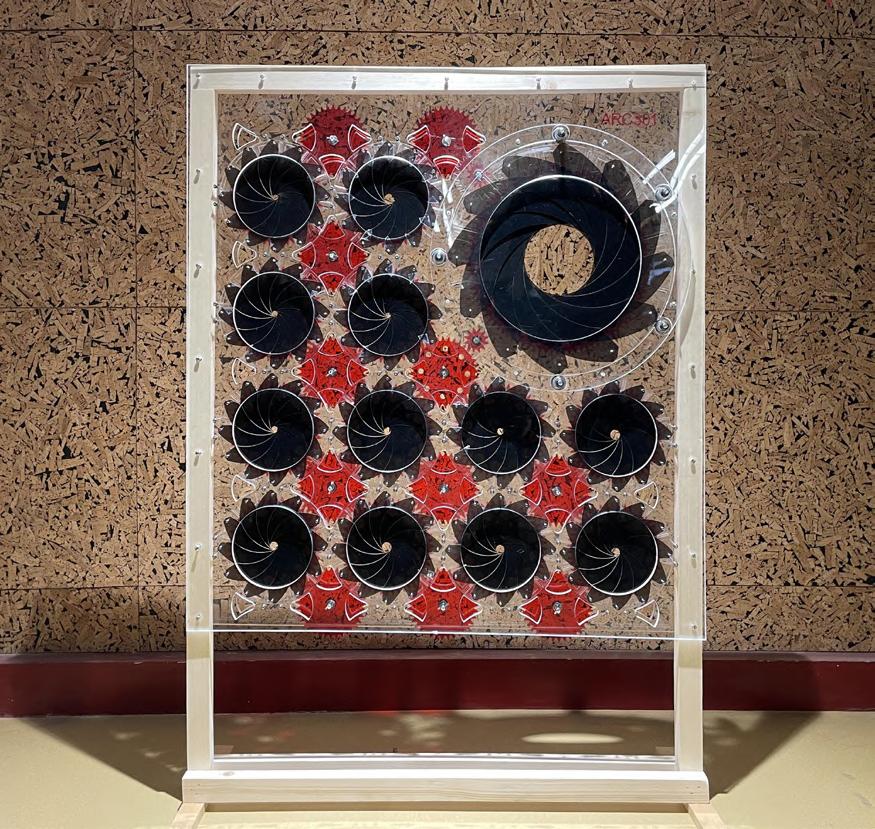
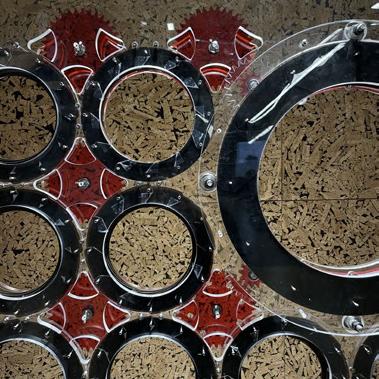
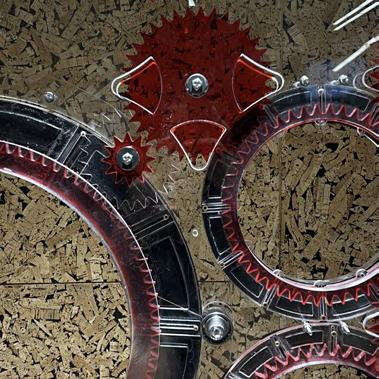
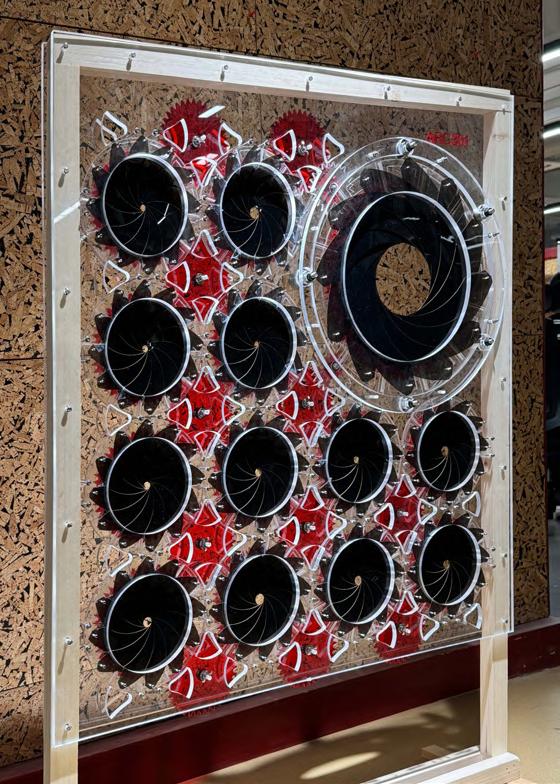
Model displays linkage between units of varied sizes, proving feasibility. Our main aim is practicality and applicability, making structure viable for diverse projects. This versatility facilitates sustainable building reconstruction.
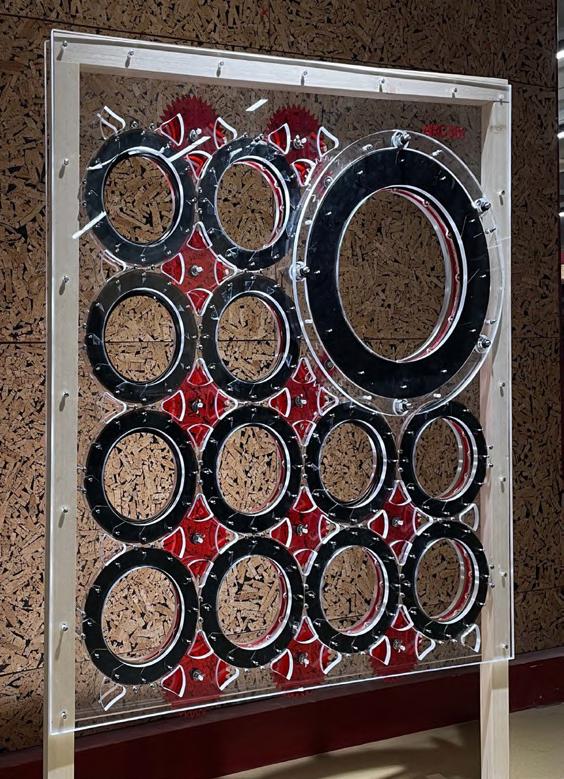
Axonometric Section
Section
State 1 State 2
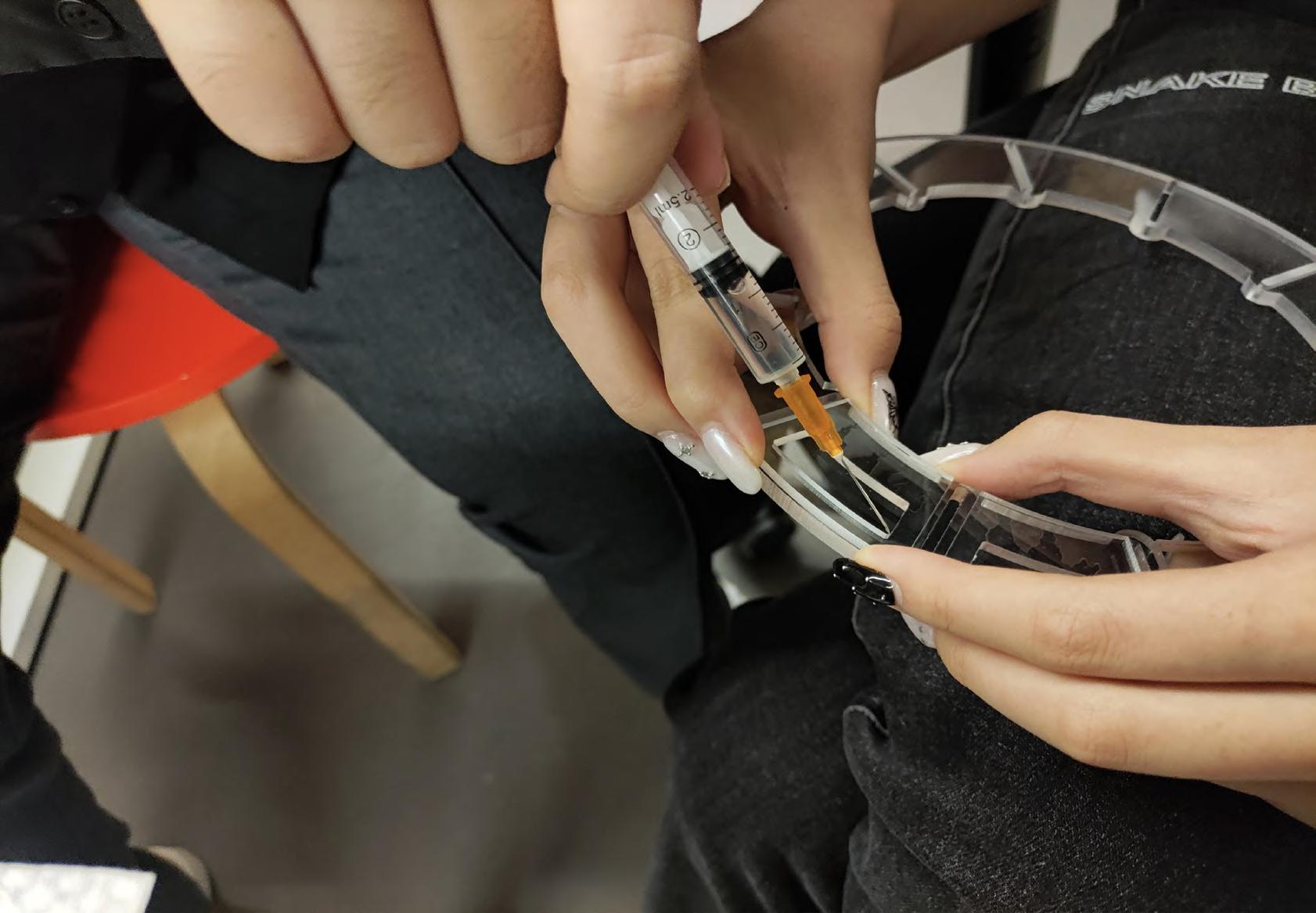
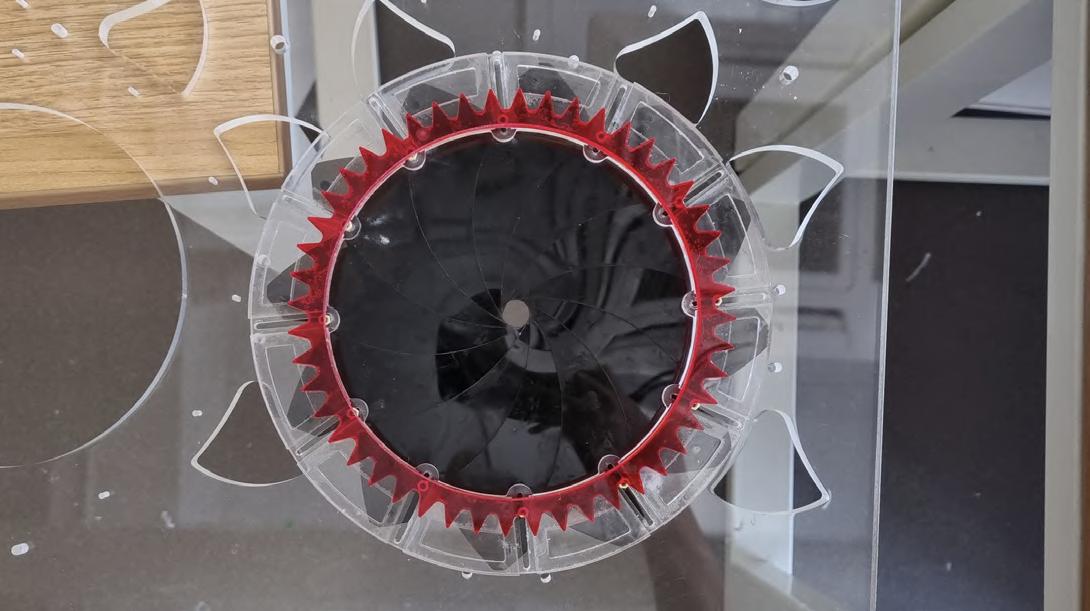
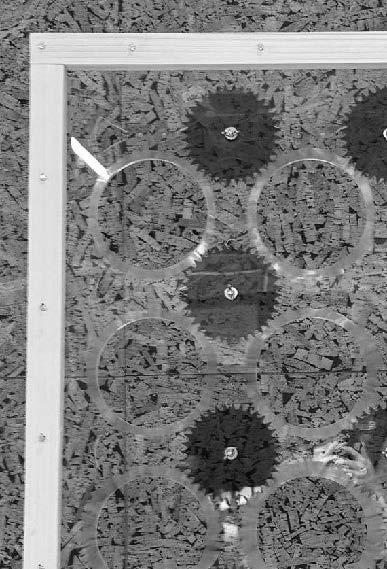
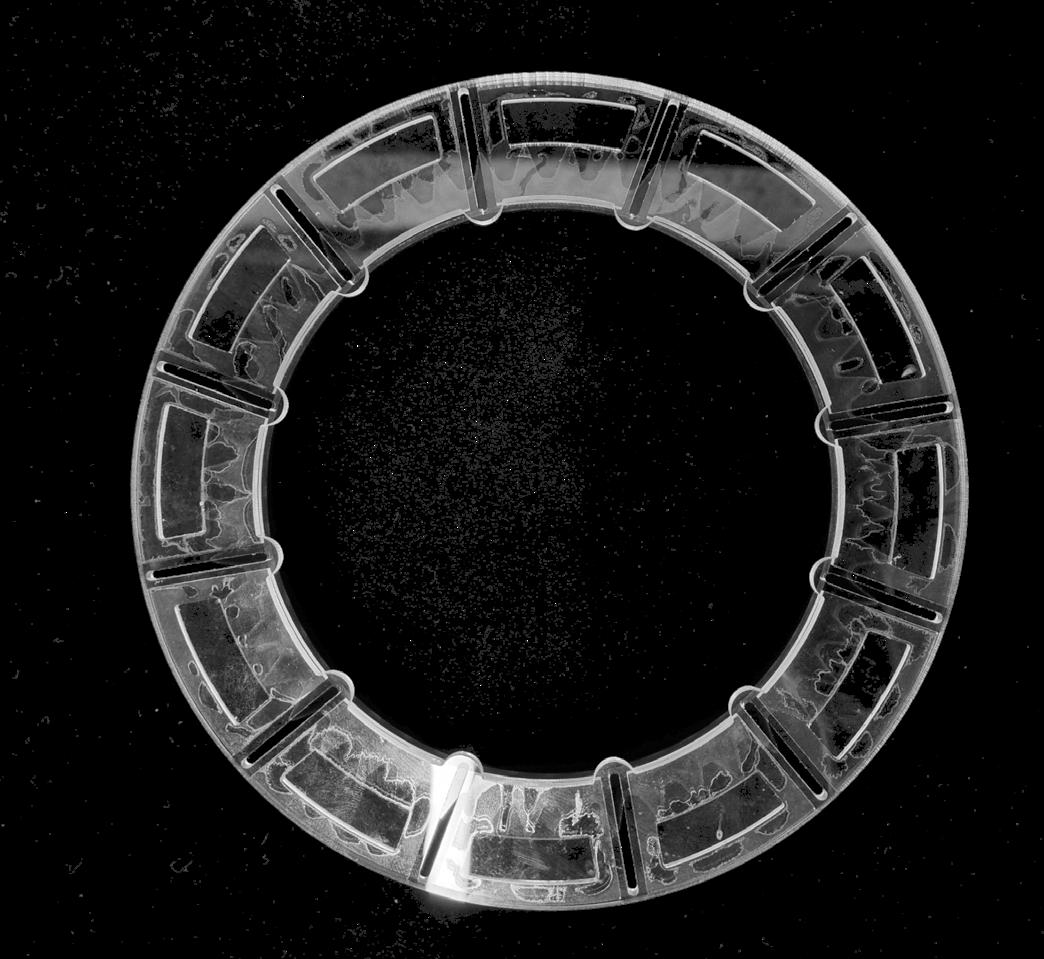

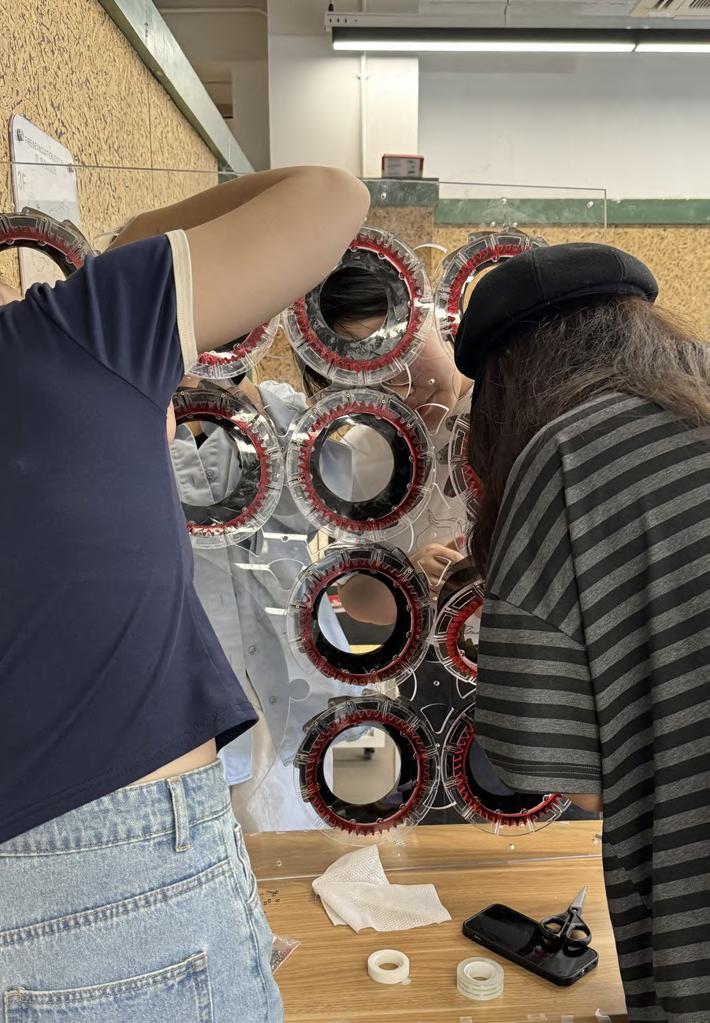
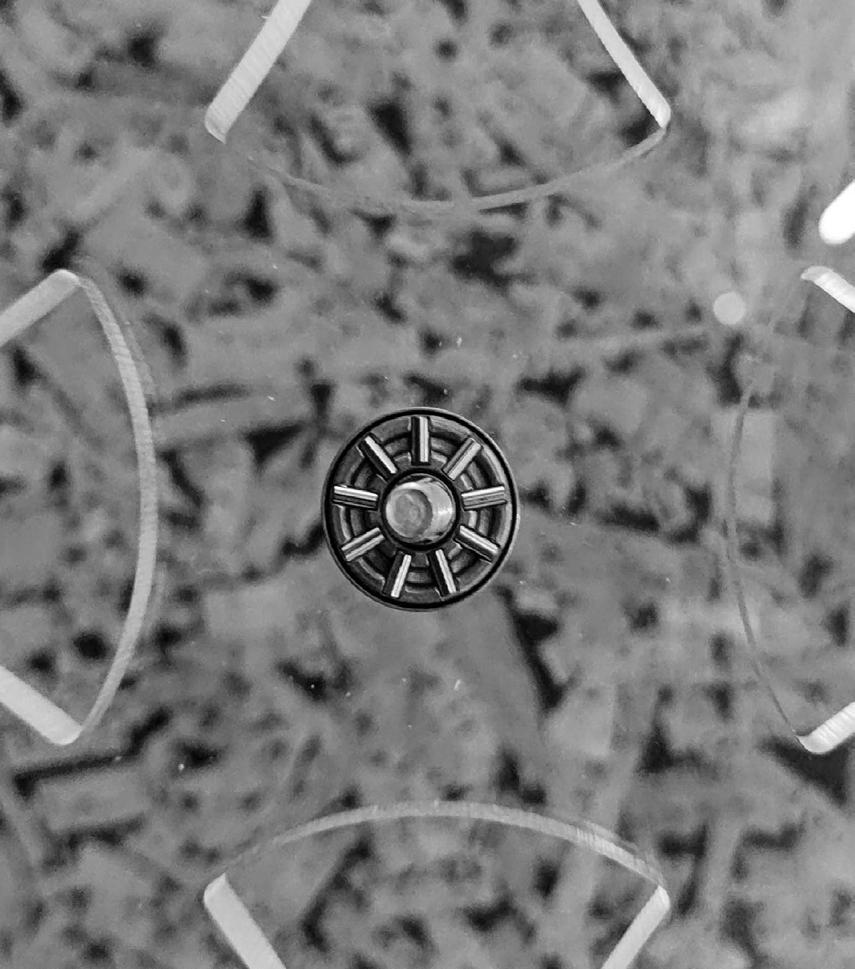

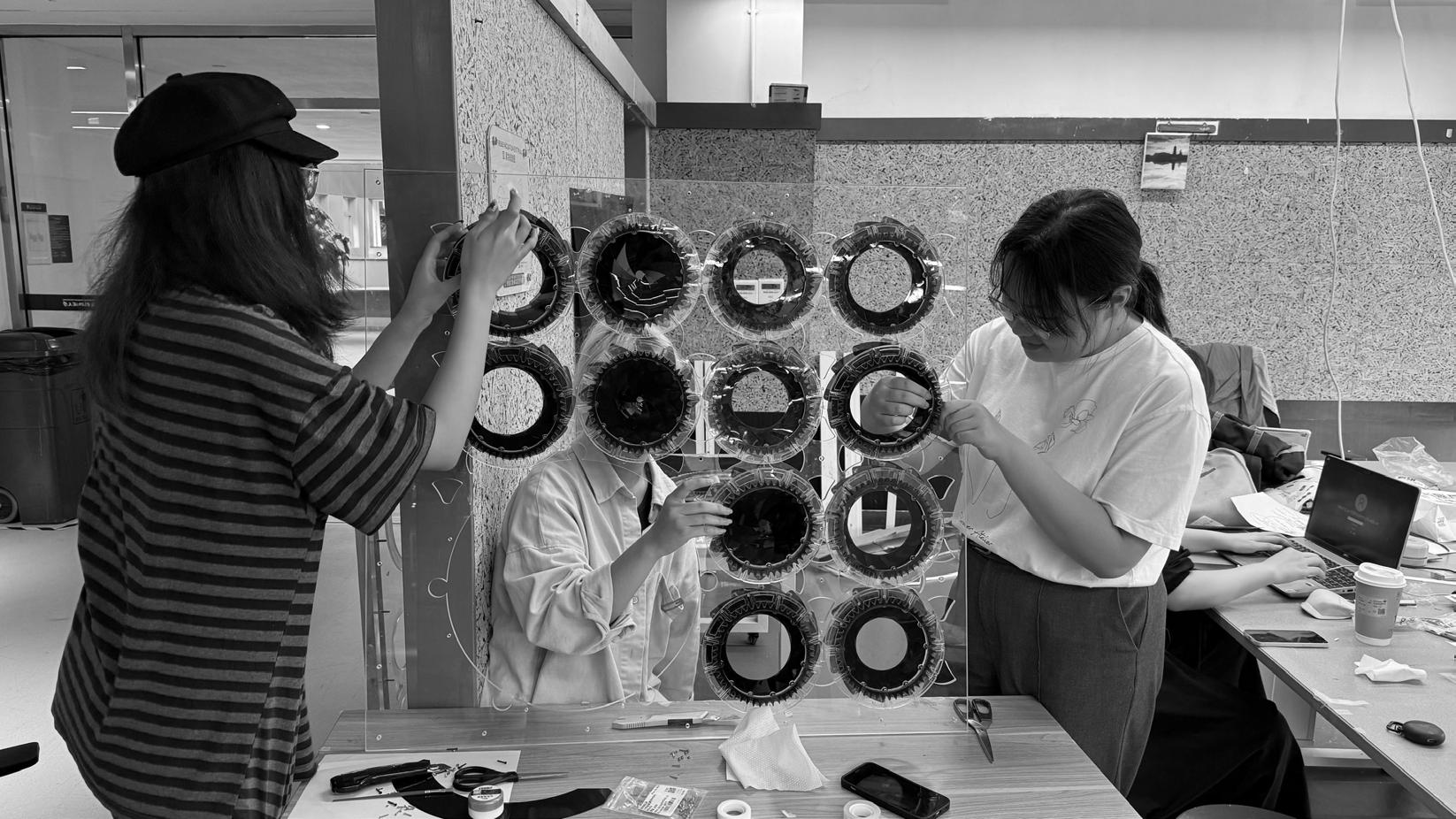


Process Model

Interior Rendering
The architectural design incorporates a sophisticated iris structure into the building facade, characterized by its translucent properties. This innovative feature allows for dynamic control over the degree of opening and closing, enabling precise adjustments to internal lighting levels based on the diverse requirements of the interior space. Whether accommodating for varying daylight conditions, optimizing energy efficiency, or enhancing occupant comfort, the versatile iris system offers unparalleled flexibility in managing illumination within the building's interior environment.
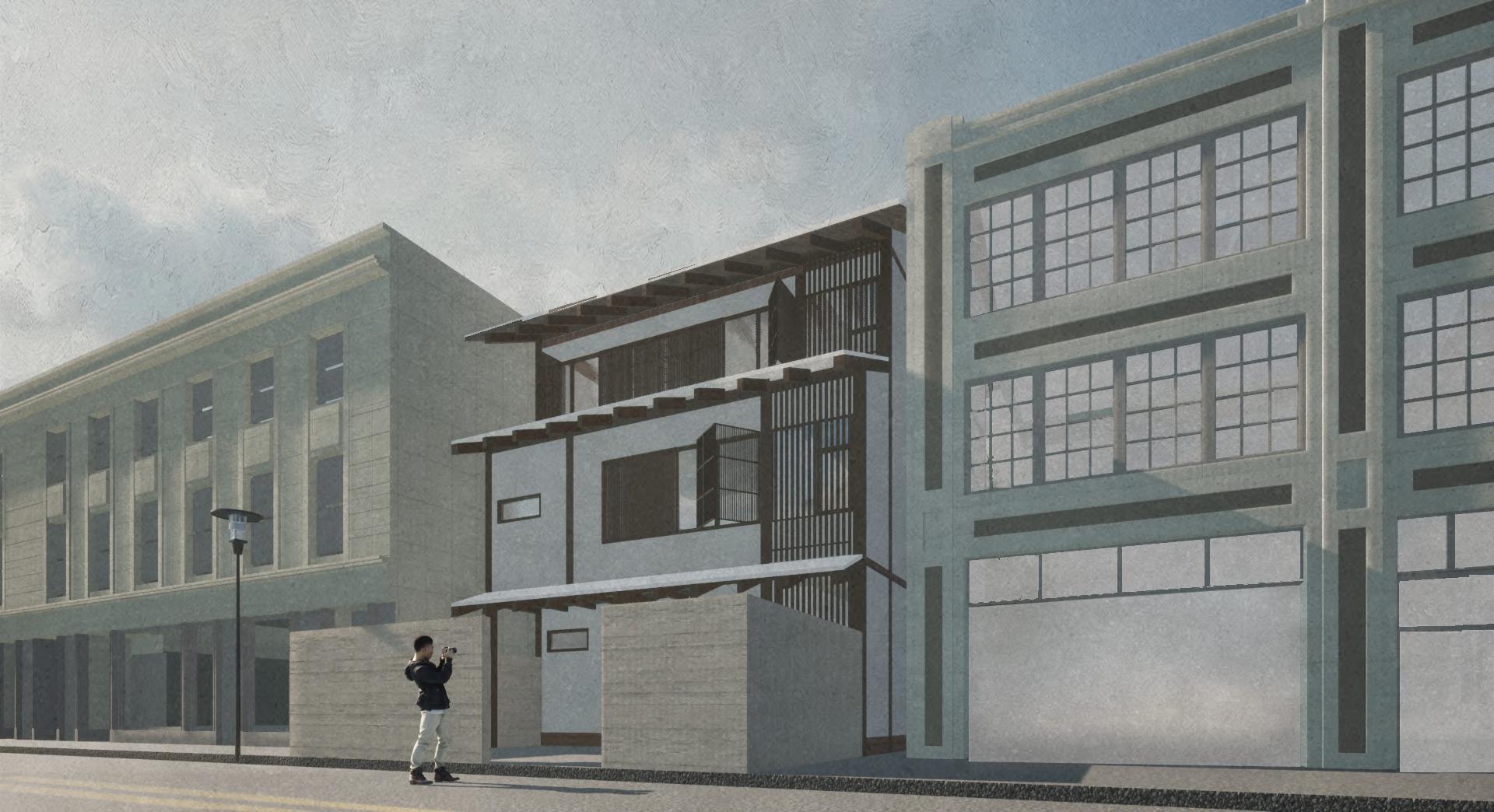
The Architect's House
2022 Spring
Design Studio in XJTLU
Type: Individual Architecture Design
Location: Kyoto, Japan
Requirement:
The proposed project will be a small residence designed for architects. The project function is considered both work and residential. The students will define a specific programme based on their analysis and critical understanding of the site and their analysis of the needs of the users.
Design Manifesto:
My design statement is to extract traditional Japanese architectural elements, taking into account the strong traditional elements of the site and the preferences of the users, and to design for two architects and three cats. The aim of the design is to create a small house that integrates work and life with a focus on the needs of the user.
Site Analysis
The site is located in the old town in the centre of Kyoto. As a famous historical and cultural city in Japan, Kyoto is rich in Japanese traditional elements. The site is surrounded by low-rise houses of two or three storeys. The functions of the surrounding buildings are mainly residential houses and small companies.

Analysis of Residents
The main users of the project were two designers who came to Japan to work. It will be designed by analyzing their interests and the demand and usage of different features.
Age: 30











Age: 29
Status: Foreign architect who came to work in Japan.
Interests:

• Interested in Japanese traditional crafts especially in handicrafts

• Hirosaki Restaurant
• Inoe Barber Shop


• Tie-dyeing Experience Workshop
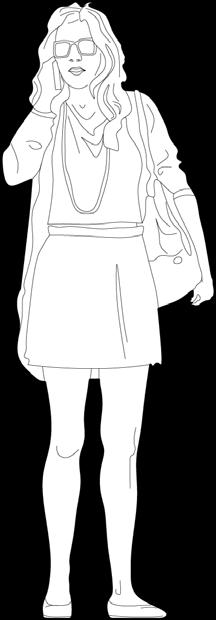

• Samsung Building

• Minamidekikuji Law Offices
• Ojima Rice Grain Shop

• Manyosha Shop




Status: Foreign architect who came to work in Japan.
Interests:

• Interested in traditional Japanese crafts especially in construction

• Love animals

• Enjoy life

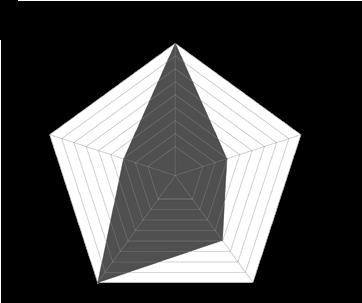
Analysis of the Cat


• Love small animals
• Love architecture


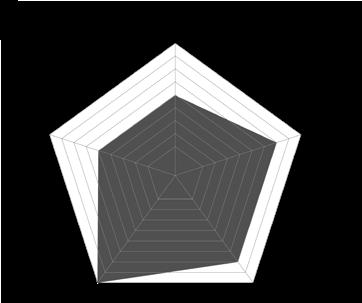
The users are two architects and they have three cats. By investigating the height and length of the cat, as well as the character, jumping ability, space requirements, to analyze the environment and space type that the cat needs.
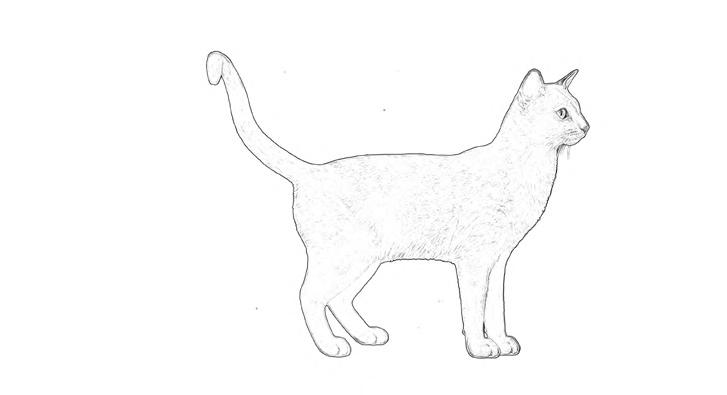

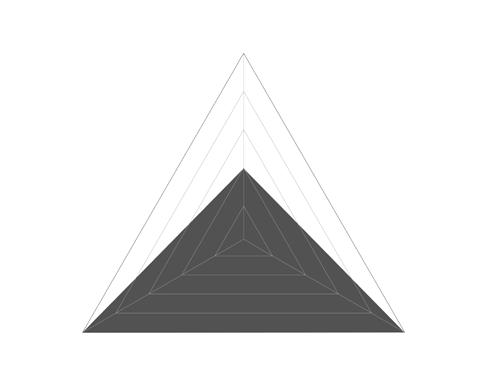

• Three components of passageway + springboard + ramp
• Prefer to be in a high place and can see their own territory
• Need enough space for each cat, don't like sharing

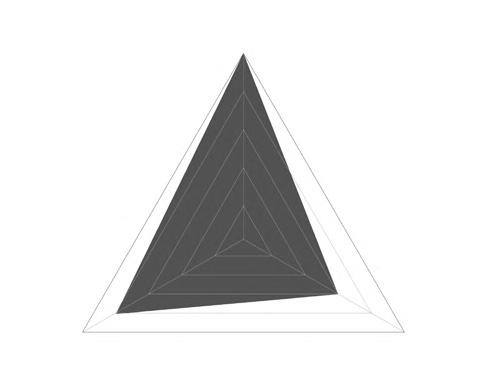
Cat's Need for Environment
Lively Lively Lively Bounce Bounce Bounce Space Requirements Space Requirements Space Requirements 122m 50cm 40cm 50cm 25cm 25cm
Percentage of Time Spent Working and Living Percentage of Time Spent Working and Living Space Type Requirements Space Type Requirements
65% Working Area Working Area Balcony/ Courtyard Balcony/ Courtyard Collection Room Collection Room Cat Area Cat Area Living Area Living Area 50% Russian Blue
American Shorthair Maine Coon Lively and bouncy Large size, big space requirements Infrequent activity, small space requirement
Working 50% Living 50% Working 65% Living 35%
Marutamachi Subway Station Hayakawa Hospital
Sujin Publishing Kansai Head Office
Kyoto Gyoen
Hyatt Place Kyoto
Kunjukan Museum
Kyoto Ancient Book Hall
Analysis of Traditional Japanese Architectural Elements
Due to Kyoto's strong historical and cultural heritage and the architect's preference for traditional Japanese craftsmanship, it was decided to draw inspiration from traditional Japanese architecture.
By analysing traditional Japanese architecture, five important elements were extracted: wooden structure, split roofs, clay walls, lattice windows and movable door panels.
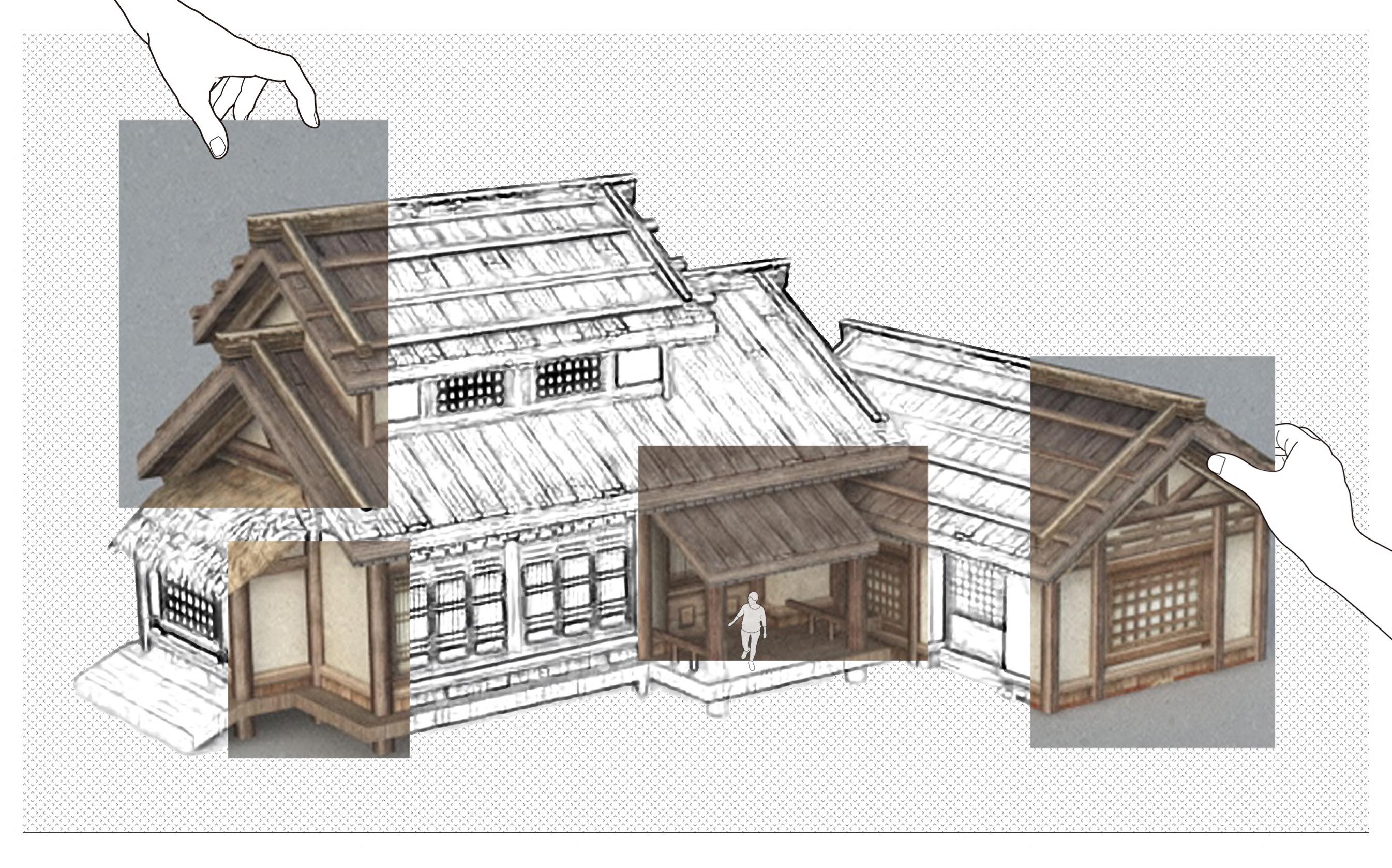
Architectural Spatial Function and Spatial Analysis
The design is mainly divided into eight functions, corresponding to the needs of users who need to set work and life as one. In the living space, in addition to daily needs, there are also collection rooms for users' preferences, in addition to activities and living areas designed according to the needs of cats..

The iconic element of traditional Japanese architecture: sloping roof.
2. Wooden Structure
Japanese traditional ancient building structure: wooden structure.
Form Process Analysis

Divide the long strip of site into the front courtyard, the building, and the rear courtyard.
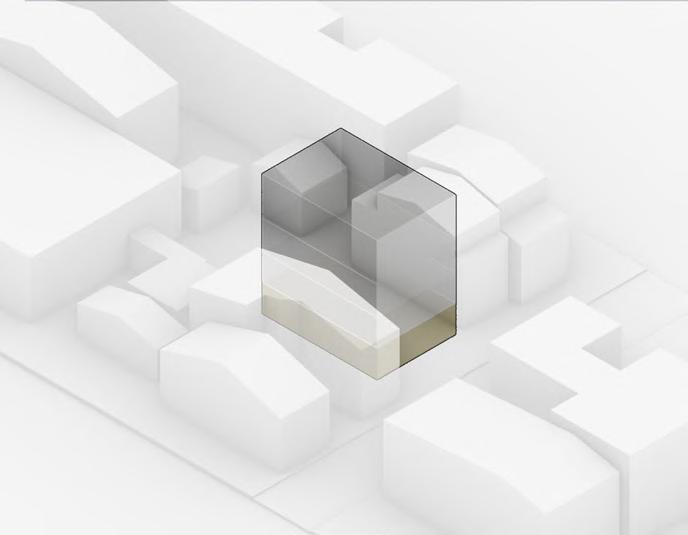
Dividing the building part into four floors, it is divided into a studio on the ground floor, two, three and four living areas according to the functional needs.
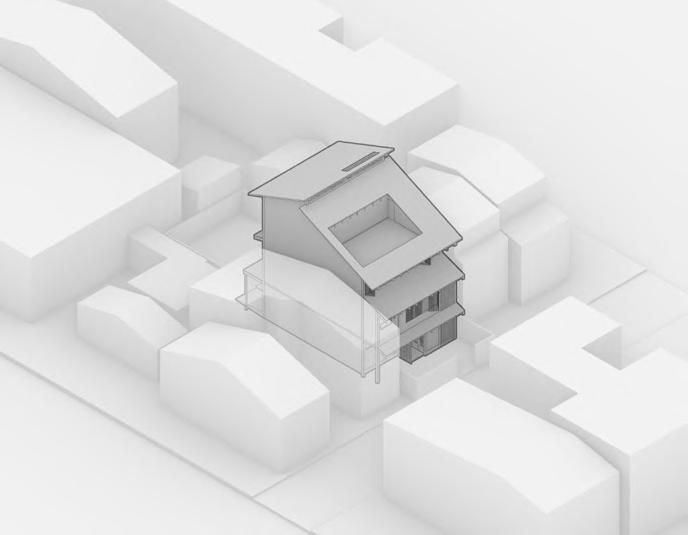
The main elements of the sloping roof are used to form the general block. And the extracted Japanese traditional elements were applied to the blocks to generate the final design.



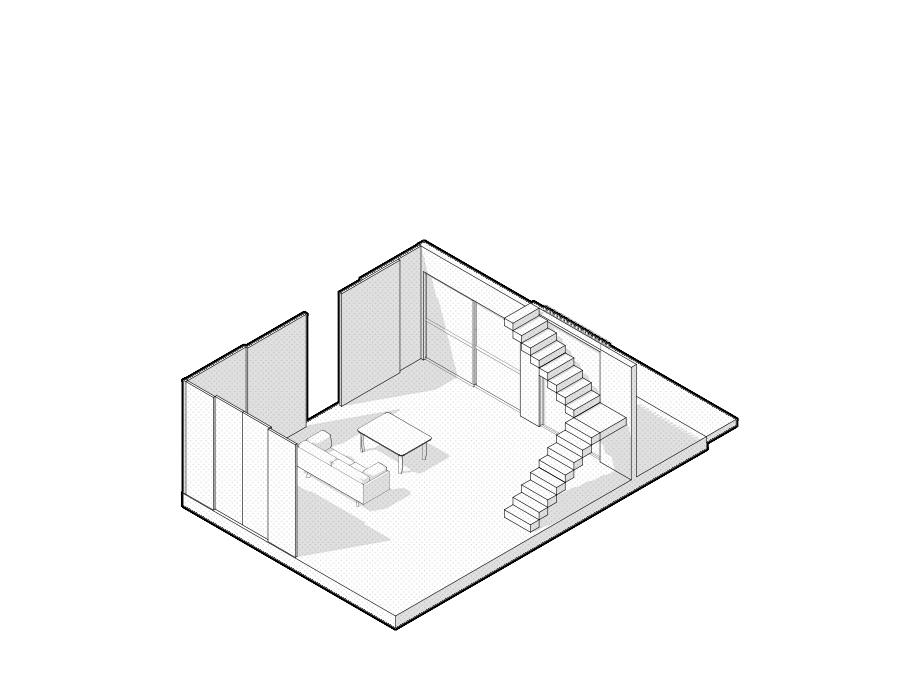
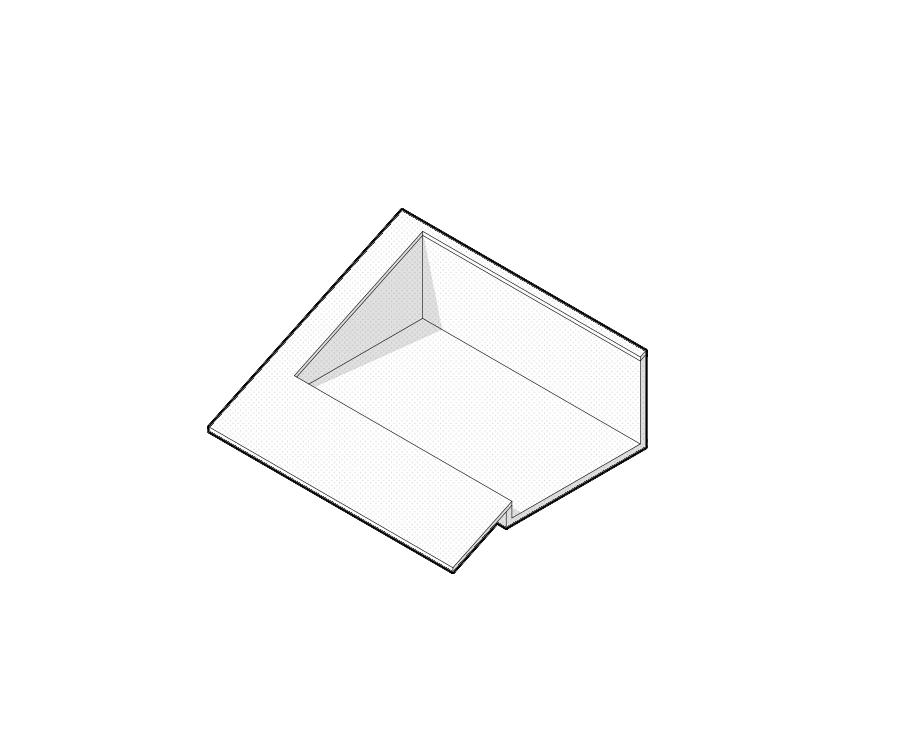
Outdoor Balcony


Collection Room

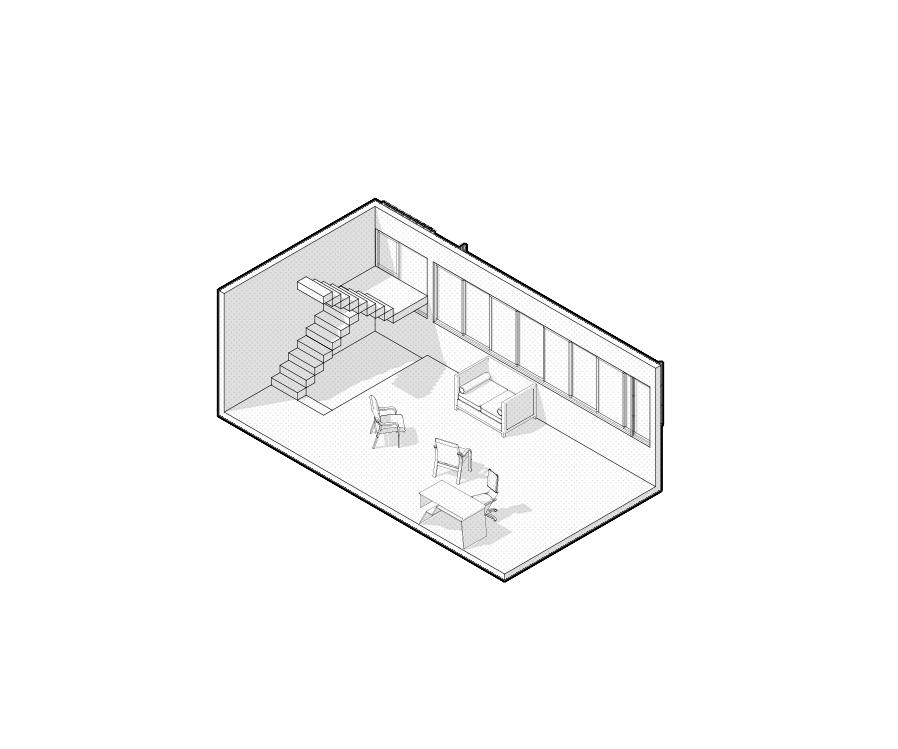
Study





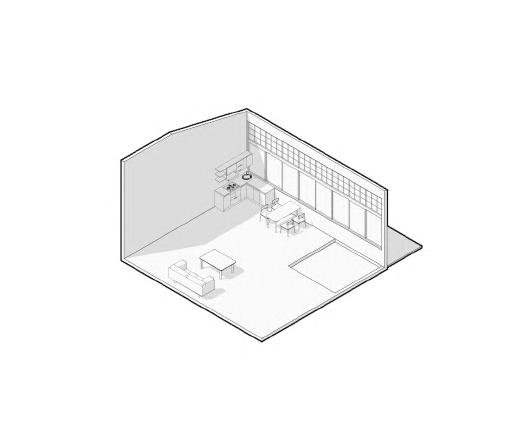
Livingroom





Bedroom
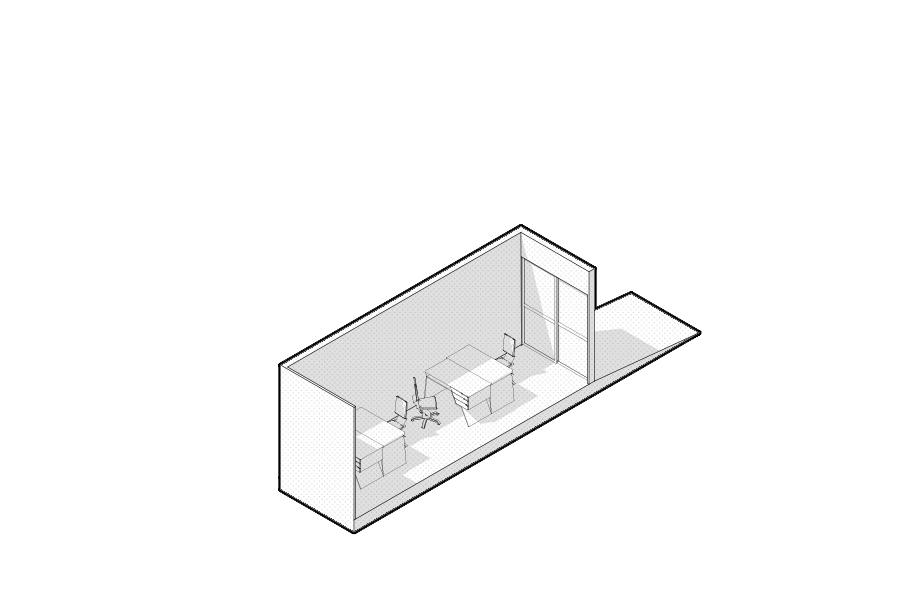
Studio Reception Space Cat Area
1. Split Roof
4. Clay Wall
The wall material of traditional Japanese buildings is usually clay.
5. Movable Door Panels
Traditional Japanese buildings usually use movable door panel for space segmentation.
3. Lattice Window
The most common element in traditional Japanese architecture is the lattice element.
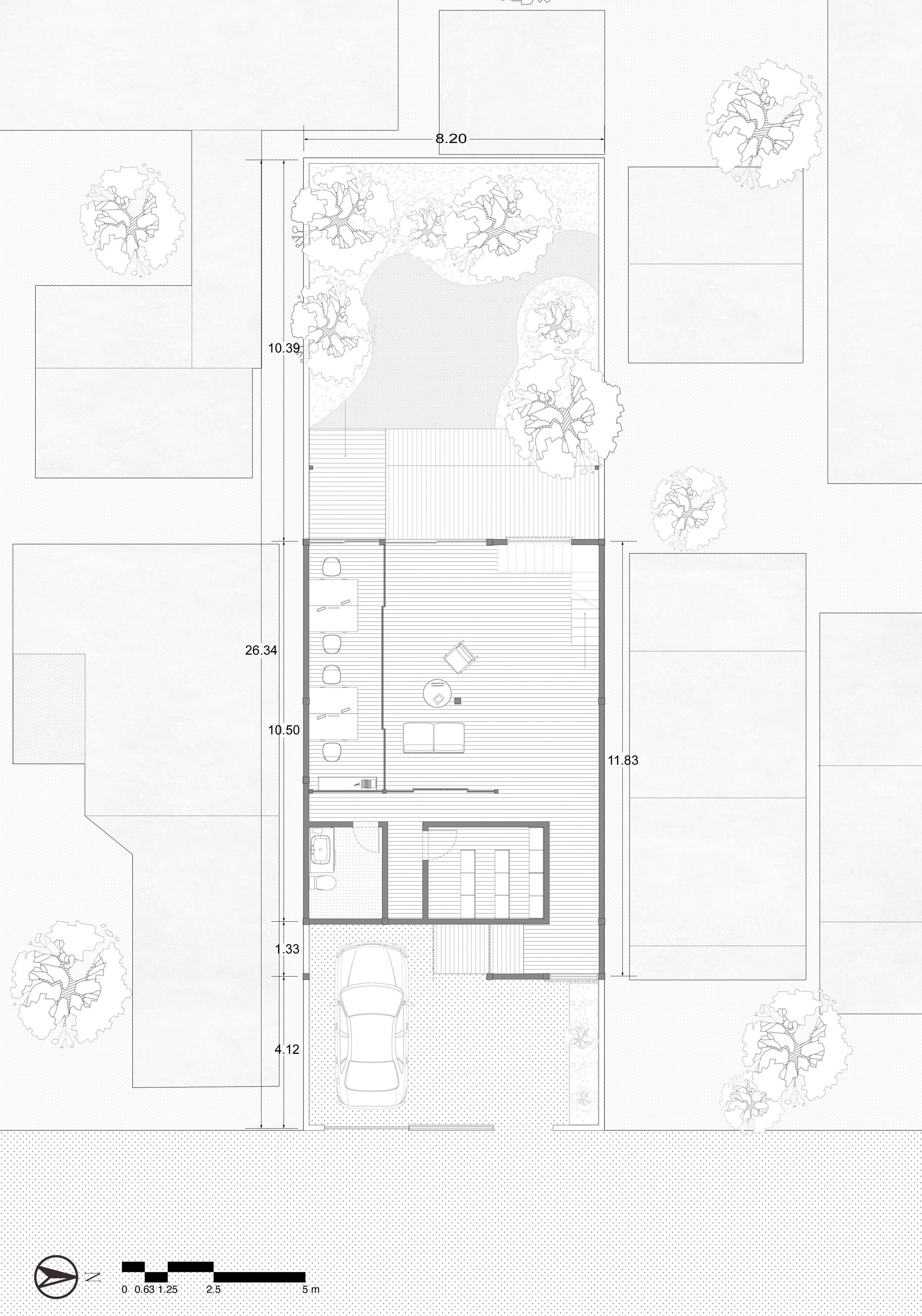
Wood Frame Construction
Drawing inspiration from traditional architecture, the design uses wooden structures.
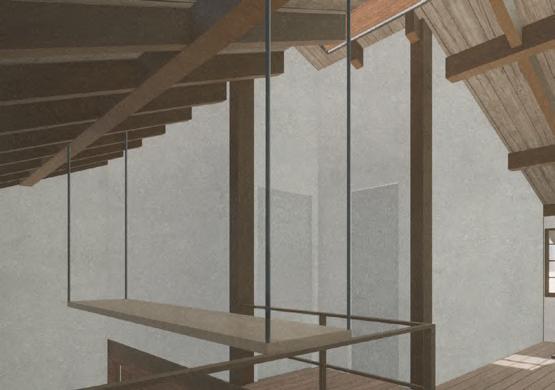
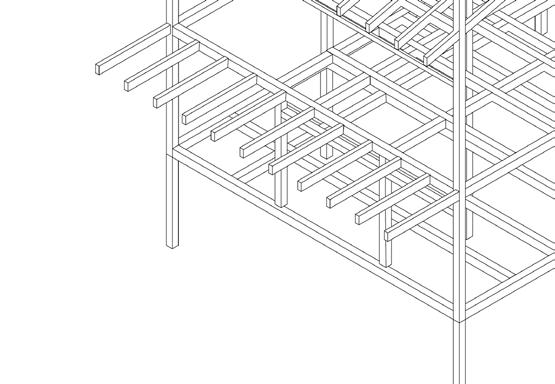
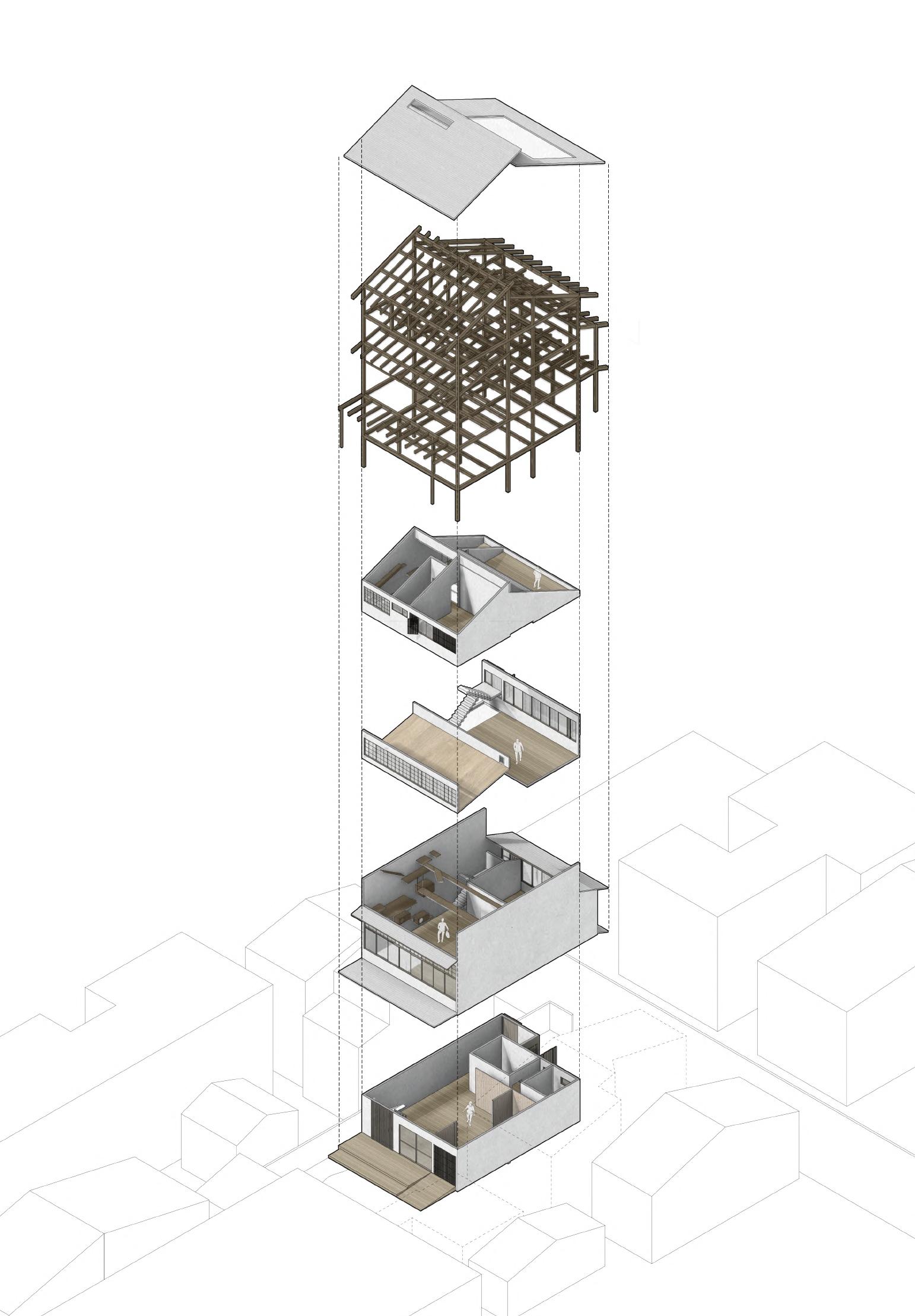
Reception Space and Studio
The ground floor is mainly divided into reception spaces and studios through sliding door panel.

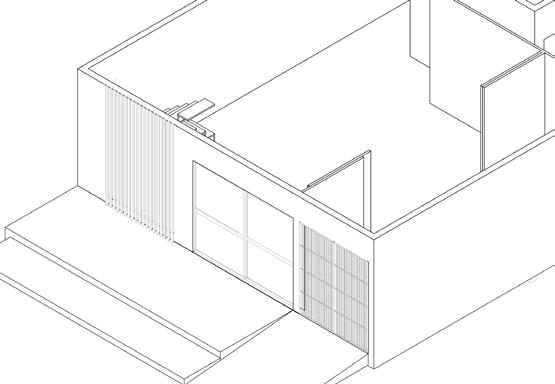
Living Room and Cat Space
The living room on the first floor is a space for people and cats to coexist and interact.
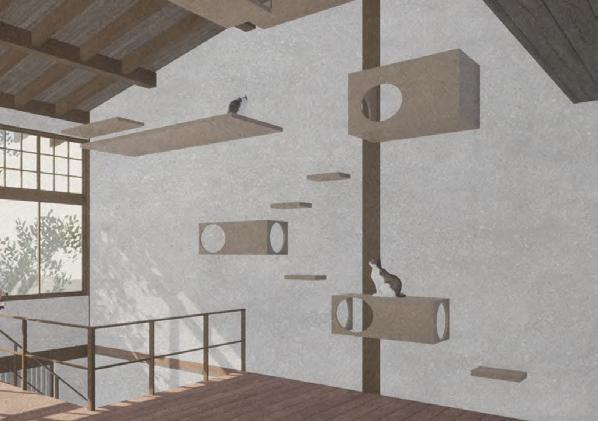
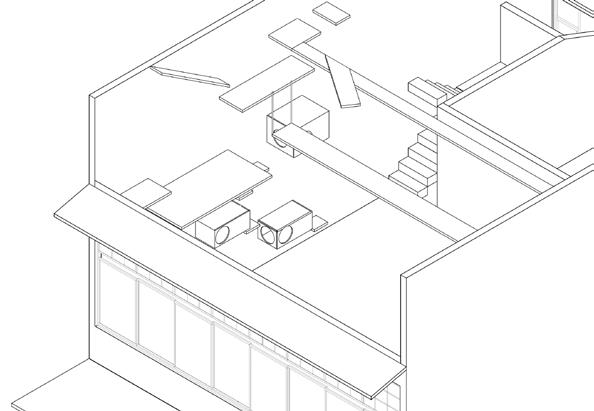
Storeroom
Toilet
Reception Space
Studio
Floor Plan 1 2 4 3
1.
2.
3.
4.
Ground
Axonometric Exploded Drawing
The ground floor serves as a workspace with movable (removable) door panels separating the studio from the reception area. The first floor is the main living space for human beings . The east side of the second level serves as a study area. The sloping space on the second floor serves as the cat's activity space, with a walkway leading to the cat's living space on the third floor as well as cat shelves across the first to third floors.The west side of the third floor has a space for cats as well as a collection room. On the east side is an open-air balcony facing the street.

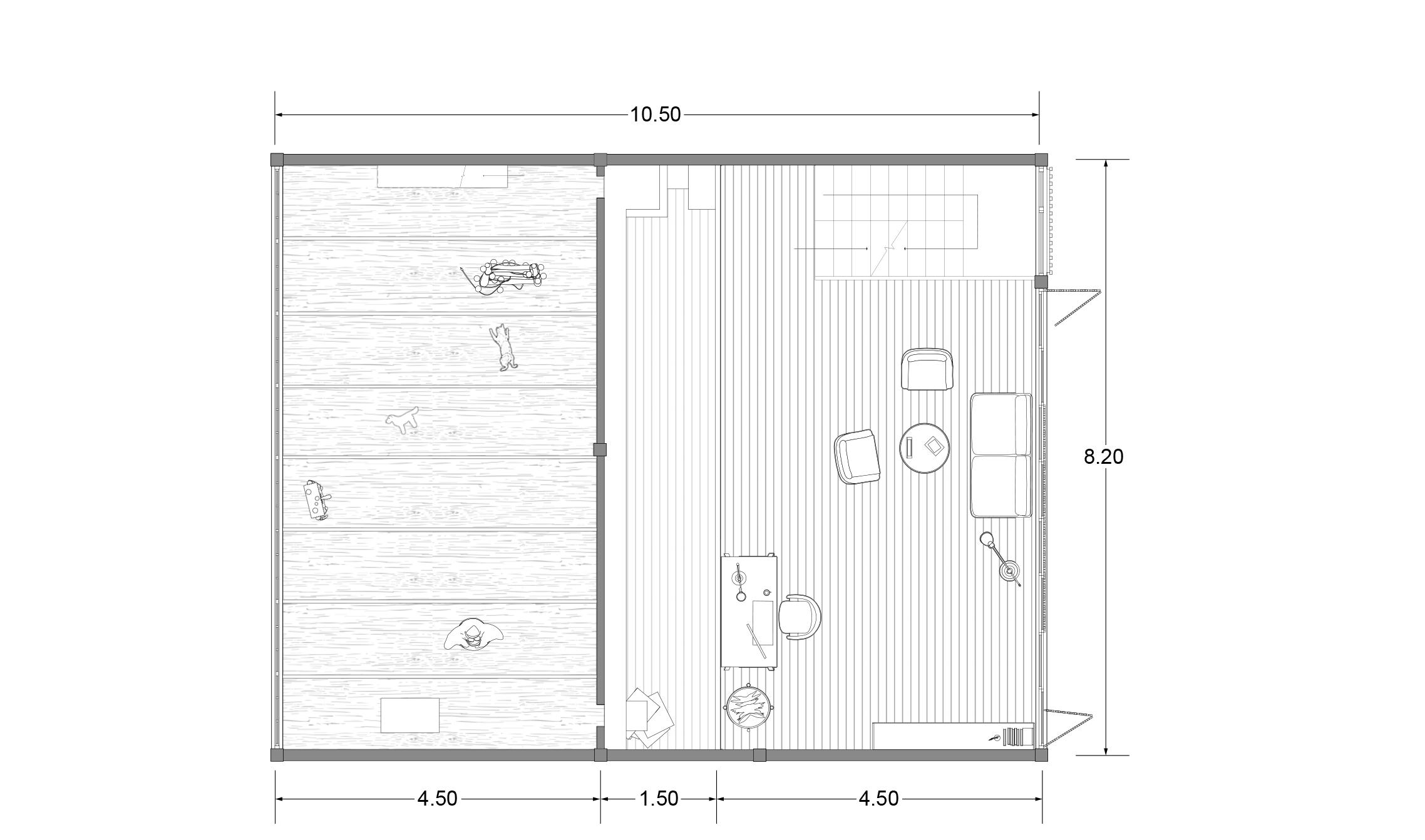
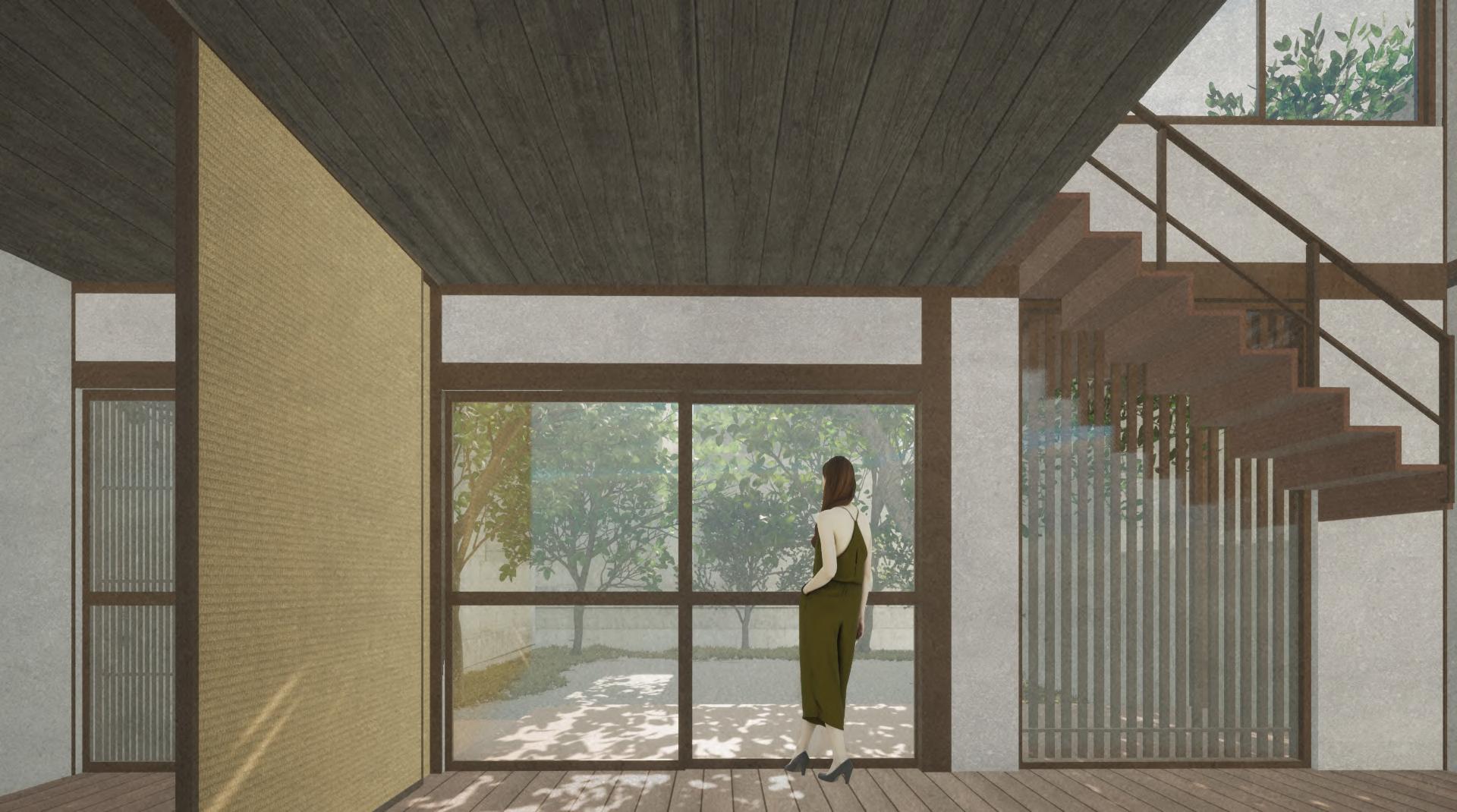
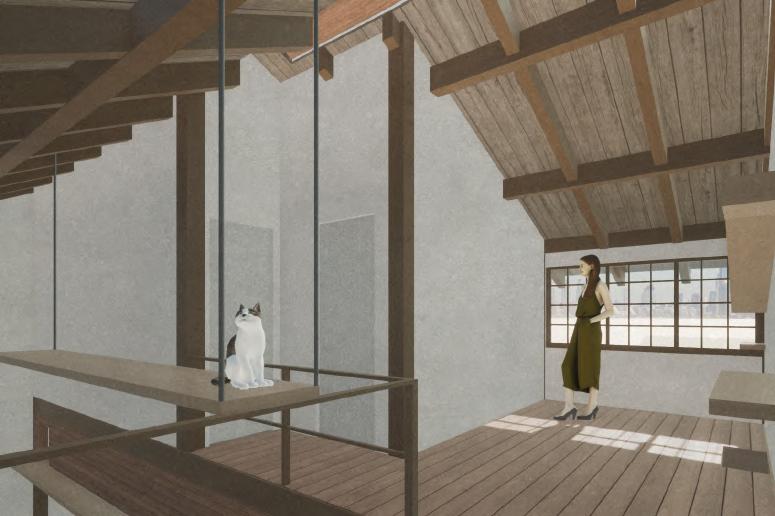
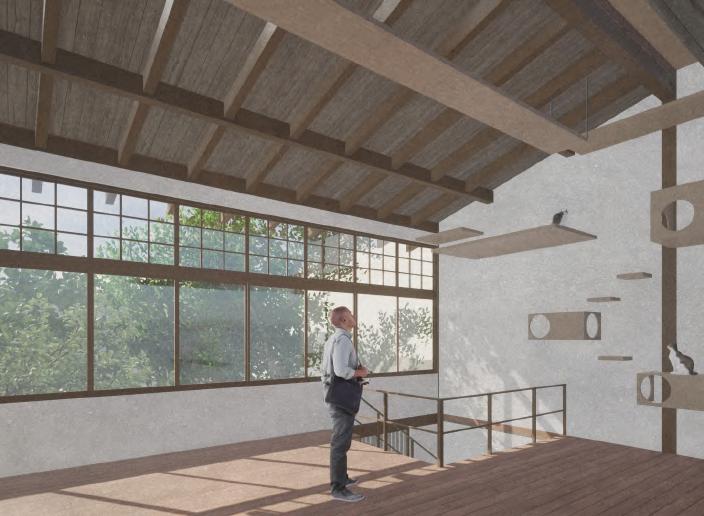

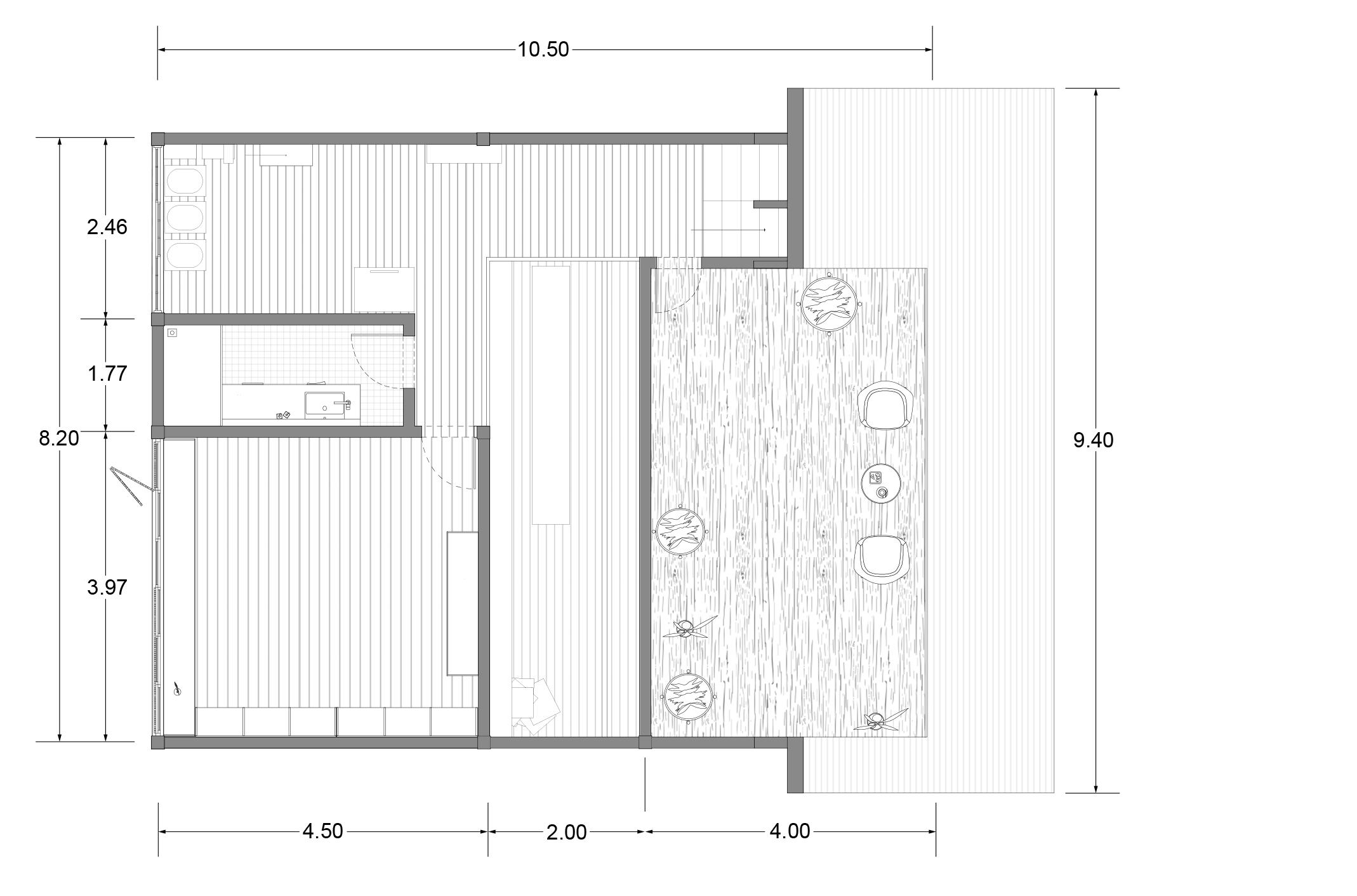

Cat Activity Room 2. Study
Outdoor Balcony 2. Collection Room 3. Cat Bathroom 4. Cat Living Area
1.
1.
Kitchen (Dining Space) 2. Living Room 3. Toilet 4. Bedroom 1 1 2 2 4 4 1 2 3 3
1.
Plan
First Floor Plan
Third Floor Plan
Second Floor Plan
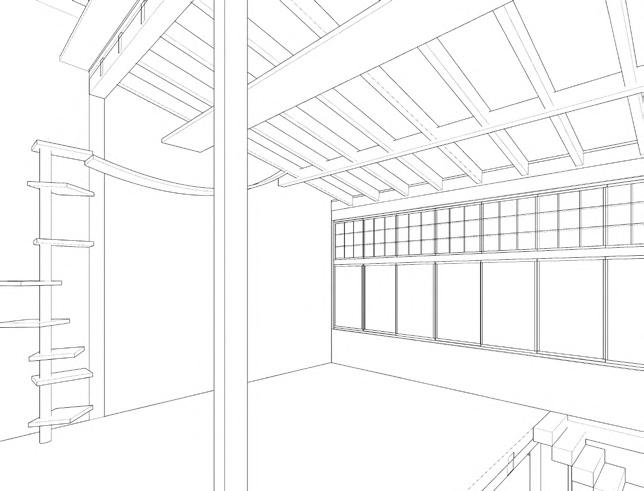
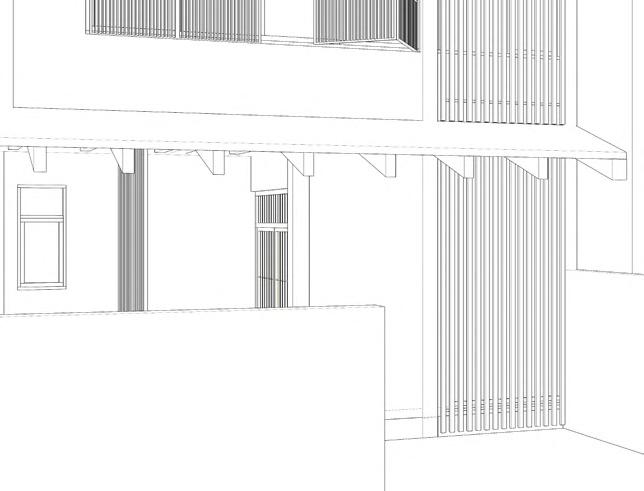

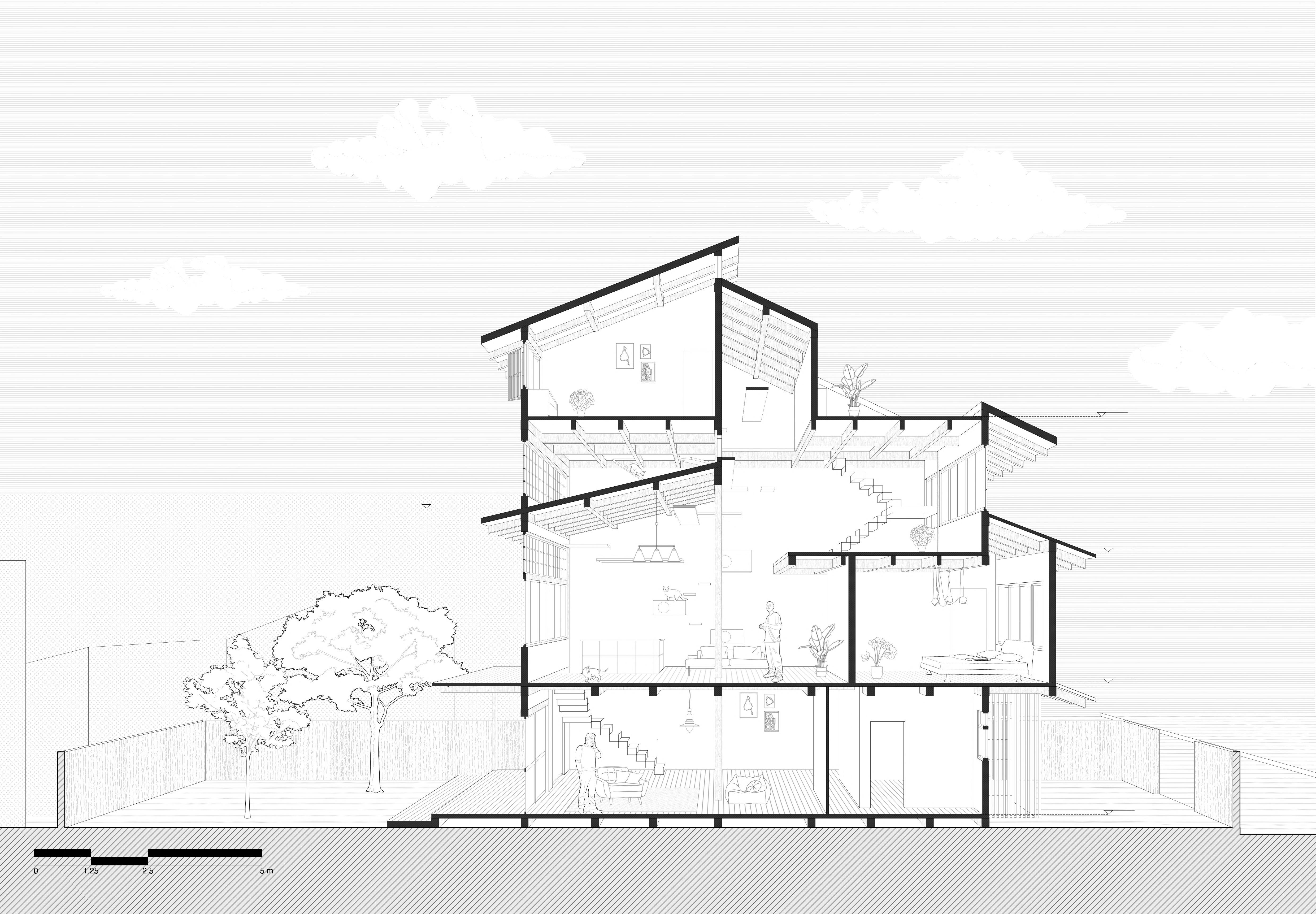
PRE-STAINED V GROOVE
DOUGLAS FIR HALF-TIMBERING
STANDING SEAM/SHAKE/TIN ROOFING
SELF-HEALING WATERPROOF
ROOF SHEATHING
RIGID FOAM
WOOD TONGUE & GROOVE
HALF-ROUND METAL GUTTER
METAL DOWNSPOUT AT
EAVE FLASHING
DOUGLAS FIR HALF-TIMBERING
BEADBOARD SIDING
SELF-HEALING WATERPROOF
EXTERIOR GRADE SHEATHING
STUD WALL & INSULATION
TIMBER FRAME STRUCTURE
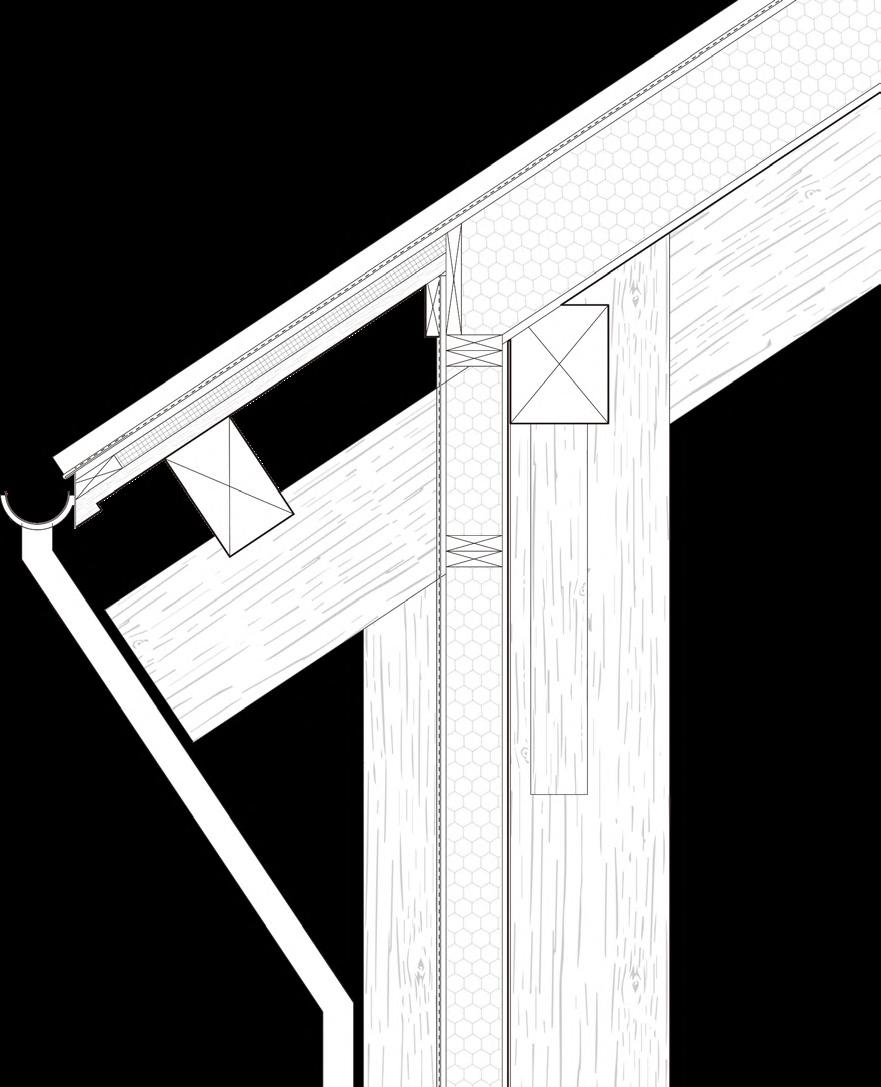
DRYWALL
0.00m 3.00m 6.00m 6.80m 9.00m Perspective Section
Courtyard View
Floor Living Room View 1
Floor Living Room View 2 1 2 3 4 1 2 4 3
Front
First
First
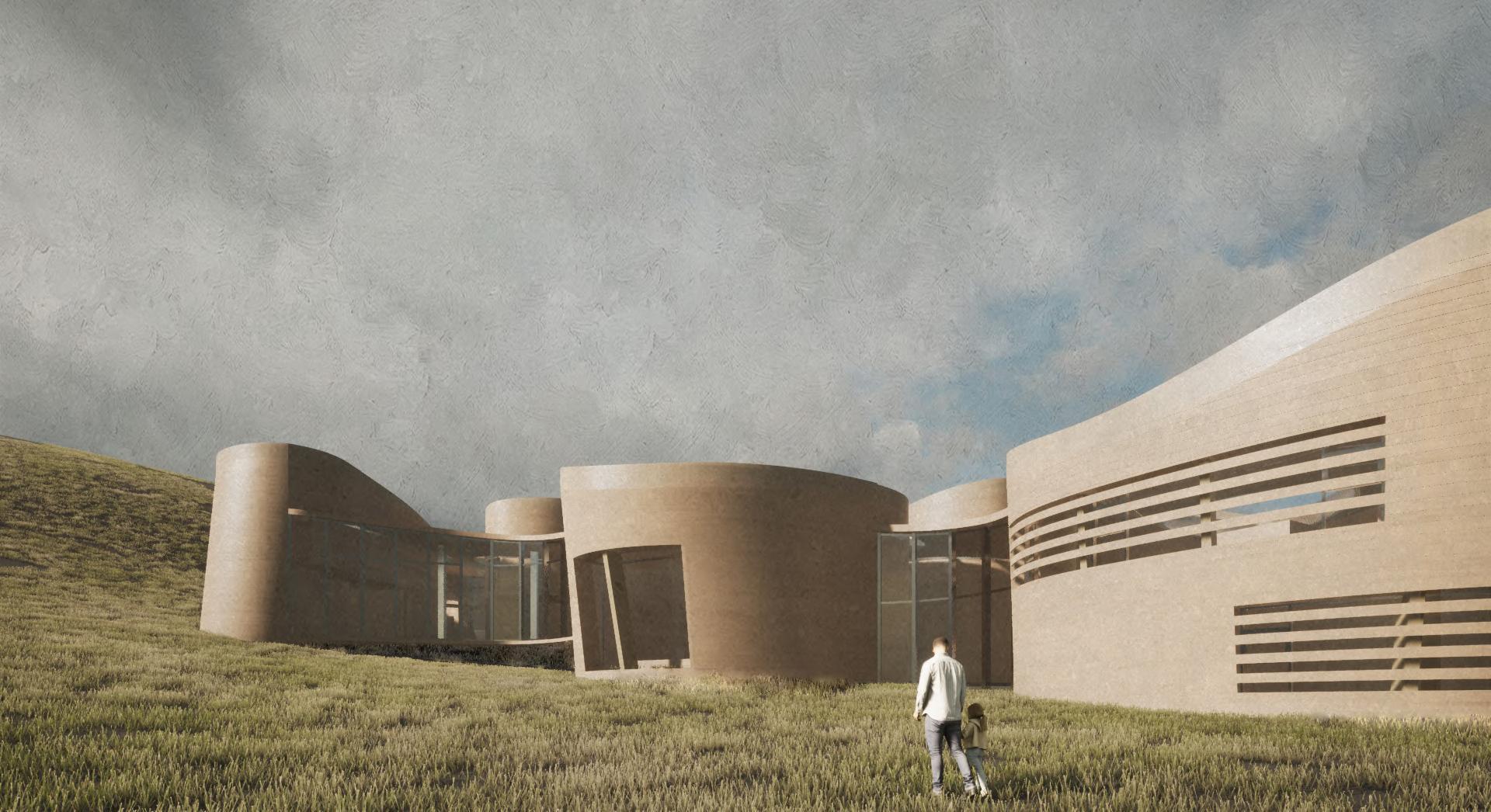
Requirement:
The proposed project will be a research center. There is no scheduled function program list. With the help of the tutor, students will determine the specific plan based on their analysis and critical understanding of the site. However, the scale of the project should be able to meet the project of 2500-3500 square meters.
Design Manifesto:
My design manifesto is to design a music research center inspired by the characteristics of Irish music (form, pitch, Melody and Rhythm) on the basis of architectural acoustics research. The design purpose is to further explore architectural acoustics, and also to teach music.
— Music Research Center 2022 Fall Design Studio in XJTLU Type: Individual Architecture Design Location: Allihies, Ireland
From Music to Music
The relationship between music and Ireland is one of mutual influence. Native Irish music has evolved alongside Irish history, and musical change has demonstrated various aspects of Ireland's social, political, cultural and economic changes. Moreover, the sense of national identity and the close relationship between Irish music and life show the strong national elements and the vitality of music that unite the Irish people and give them spiritual support, making music and life one and the same. Therefore I wanted to design a music research centre based on the study of architectural acoustics.
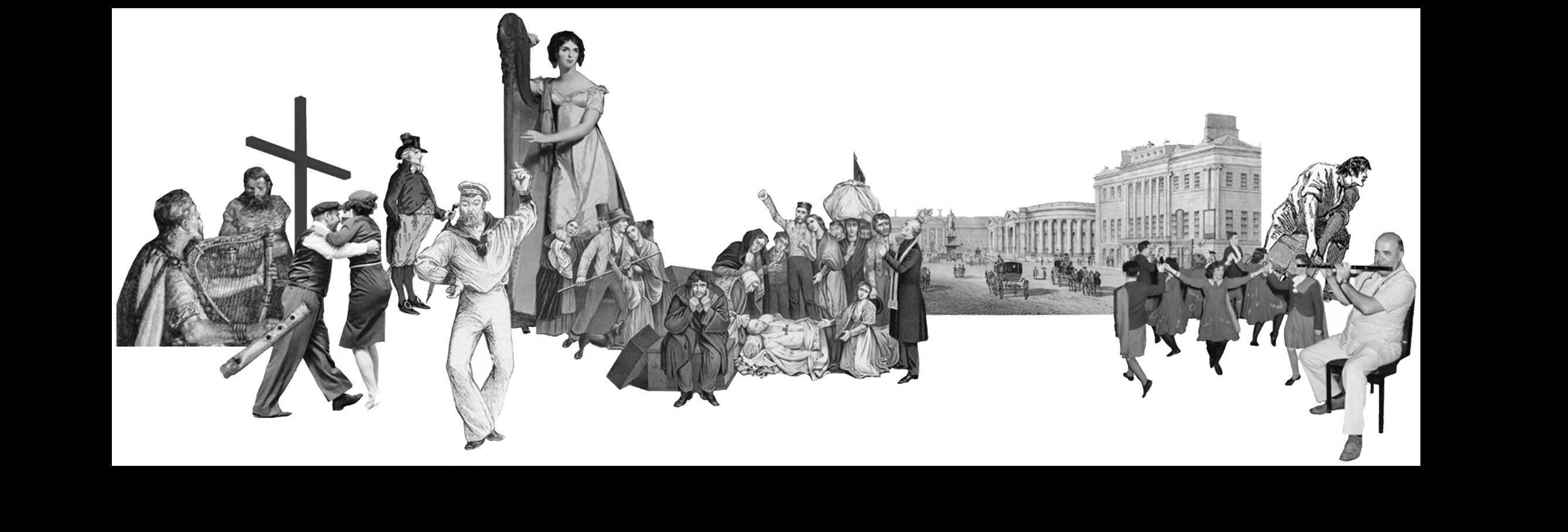
Celtic culture dominated from the 1st century BC to the 17th century AD. Celtic music culture, such as war songs, hymns and harps, has appeared in Ireland since the first year of the A.D.
In the 5th century AD, missionaries brought the Christian music tradition.
In the 9th century, pirates and immigrants brought Scandinavian music culture.
By the twelfth century, Irish harpists were already renowned in Europe for their virtuosity.
17th-century AD saw changes in Irish traditional music culture. Decline of Gaelic aristocracy led to emergence of middle class as main performers and consumers of traditional music.
In the eighteenth century, with the rise of the Irish national liberation movement and the revival of Irish national culture, Dublin, the capital of Ireland, developed into a major musical centre in Europe.
Since the 19th century, Irish expatriates have been committed to developing their traditional music overseas.
1840s saw Irish population decline due to famine and emigration, impacting music development. Vitality retur ned in late 19th century.
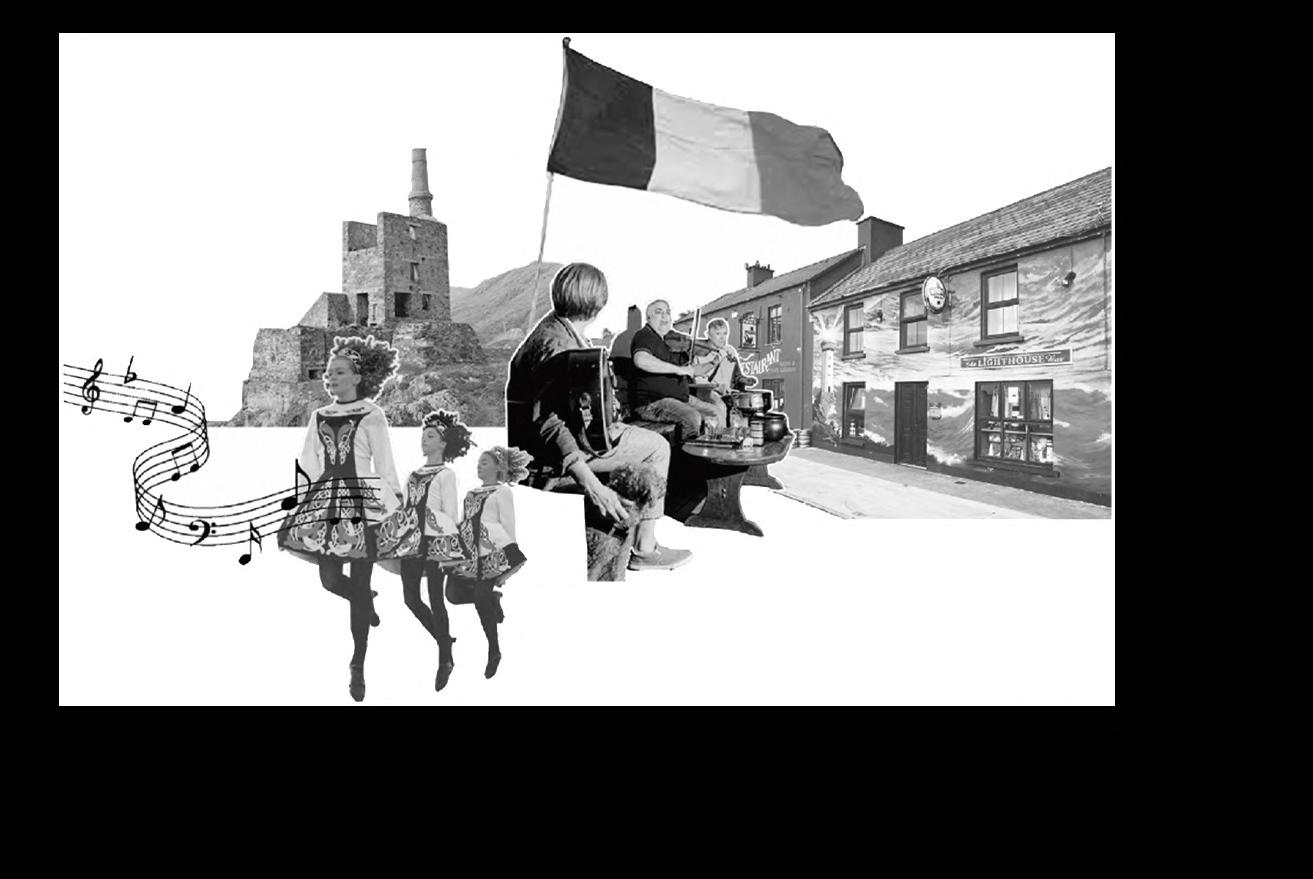
Allihies and Music
Allihies was first established as a copper mining town, but mining almost stopped in the 1950's. In the 21st century the town started to develop a tourism industry based on the mining heritage and the natural beauty of the town, with a large number of restaurants and pubs that make up the town's music scene, which also hosts music festivals.
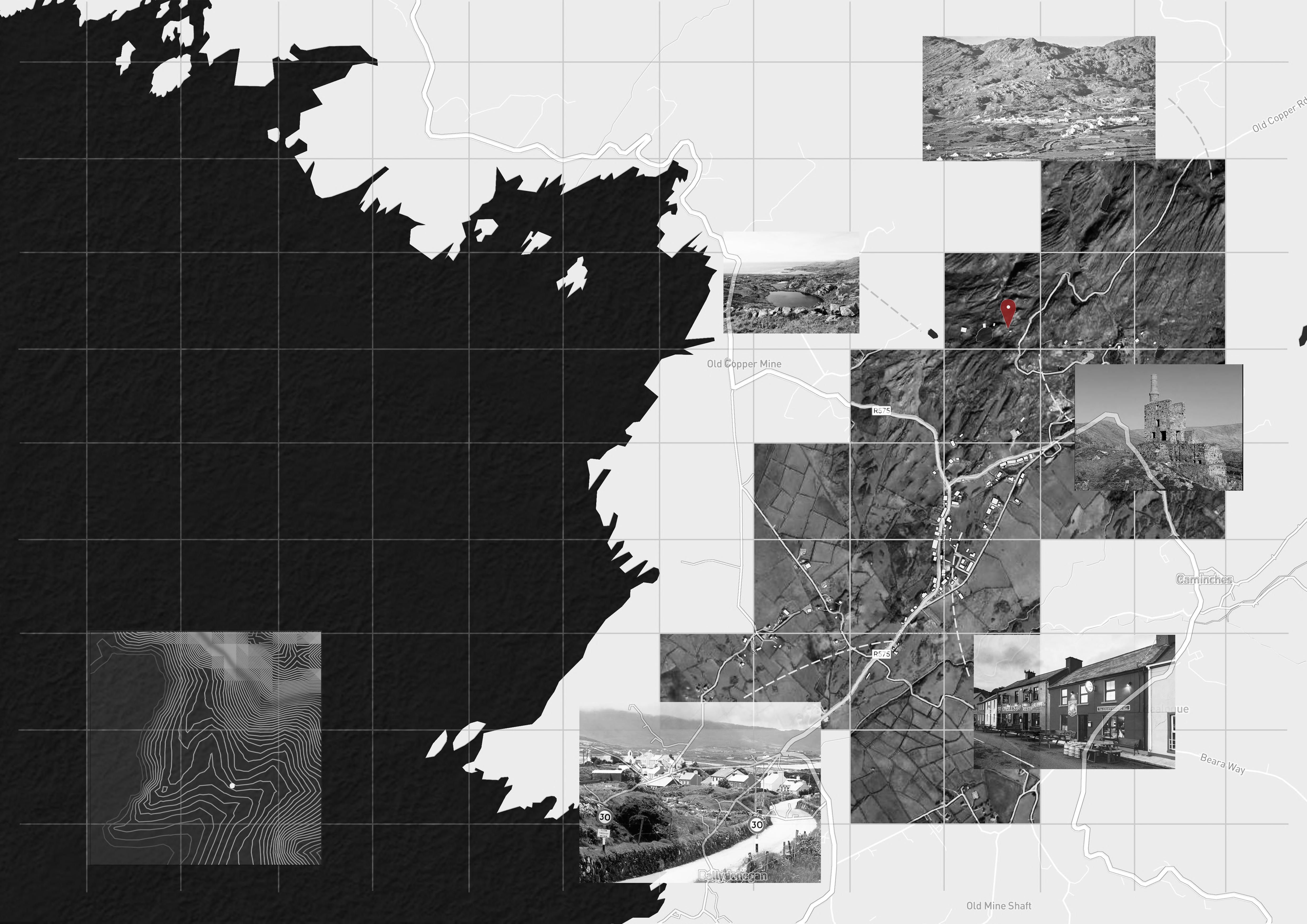
Topography of Allihies
Allihies, situated in County Cork, Ireland, showcases a rugged coastal terrain defined by steep cliffs, sandy beaches, and rolling hills. The area is renowned for its dramatic coastal scenery, with towering cliffs dropping into the Atlantic Ocean, providing stunning vistas. Inland, the landscape is marked by verdant pastures, rocky outcrops, and meandering streams, offering a picturesque setting for outdoor pursuits like hiking and exploration.














Allihies Mountain Copper Mine Shaft

• Allihies Copper Mine
• Seaview Guest House


• Saint Michael's Catholic Church
• O'Neill's Bar&Restaurant

• Allihies Playground

• Allihies Community Centre


• Allihies Mountain Copper Mine Shaft
Site
Analysis
R575 Highway
Allihies Mountain Lakes (Mine Sites)
• O'Neill's Bar&Restaurant
Architectural Acoustics Analysis
Basic Architectural Design Principles
1. Strictly control any unwanted sound, such as external sound sources, adjacent rooms, heating, ventilation and air conditioning (HVAC) systems, and other similar situations should be considered.
Evaluation
1.Loudness
2. Properly control the sound that the audience wants to hear, so that the sound that the audience hears is loud and clear enough without the interference of echo and reverberation in the space.
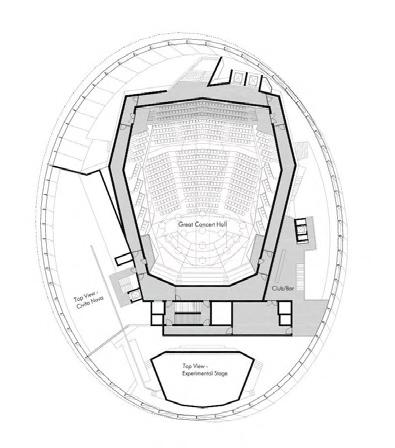
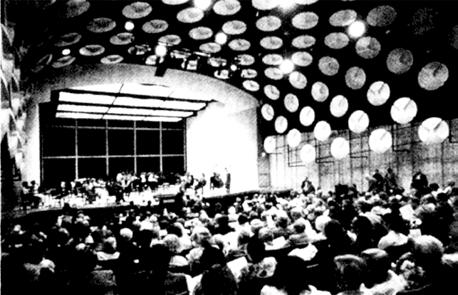
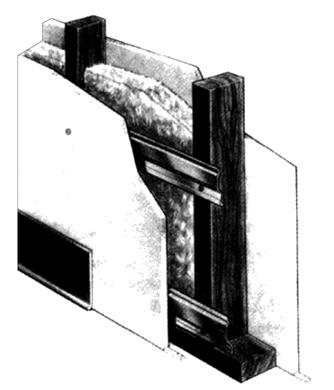
Abstract Concept
Irish Folk Music Versus Other Genres
Irish Folk Dance Music
“The Small Hills Of Offaly”
Irish Folk Ballads
“Down by the Sally Garden”
The Symphony
“Radetzky March”



There
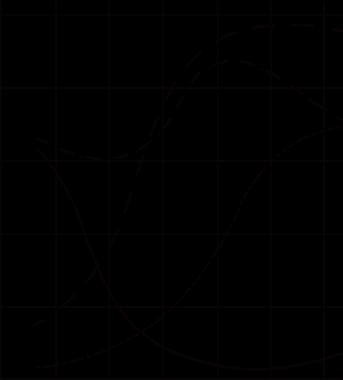
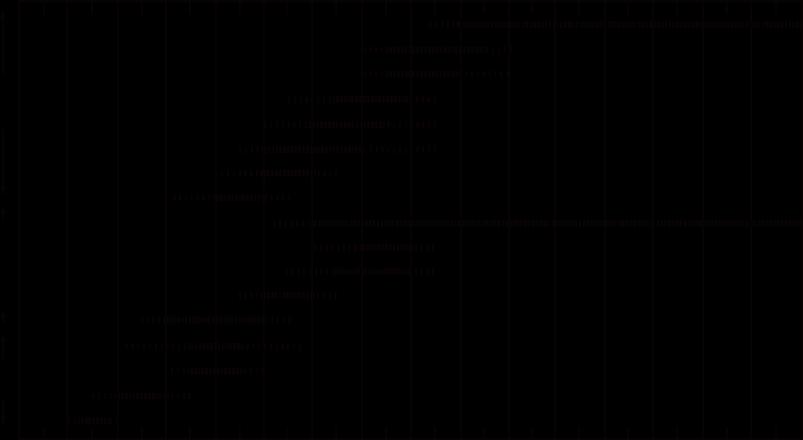
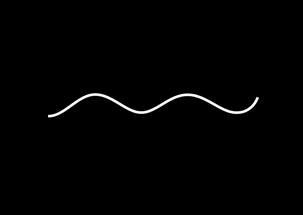
Irish Folk Music Versus Other Genres Rhythm

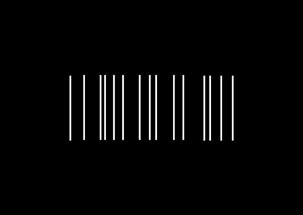

Design Thinking of Activity Process
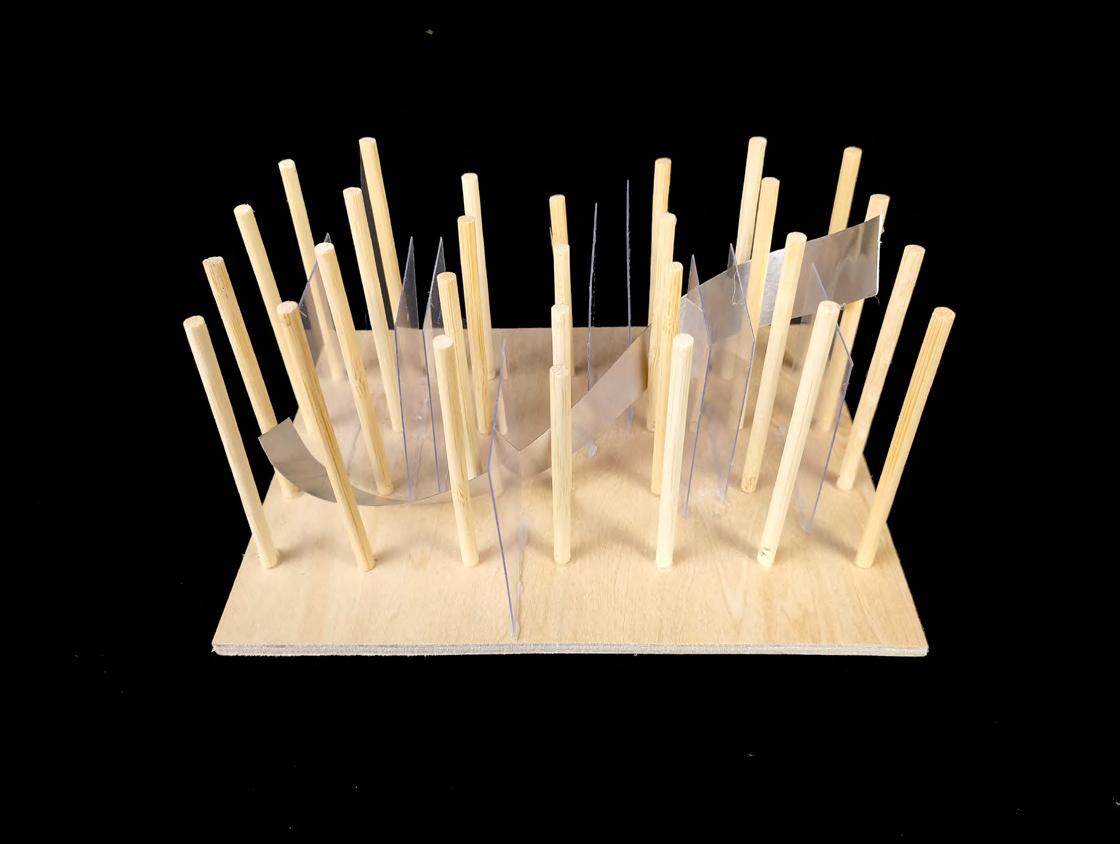
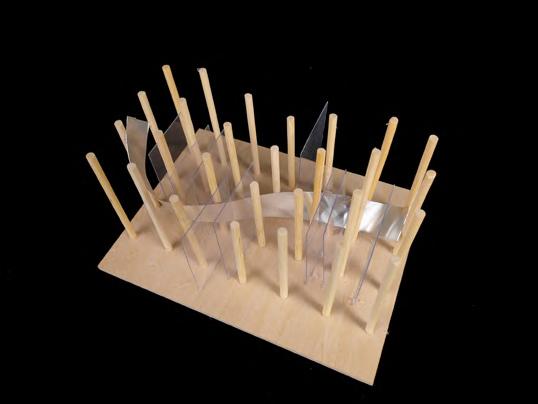
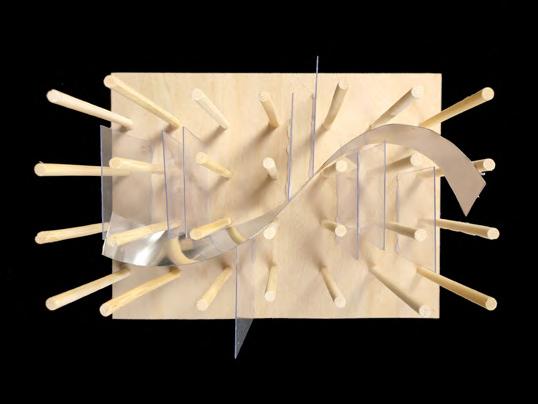
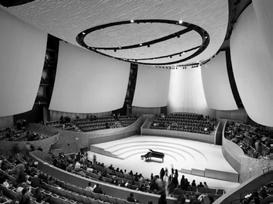
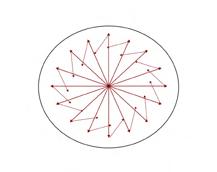
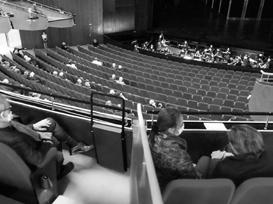
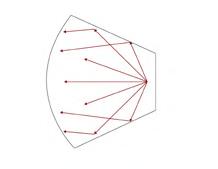

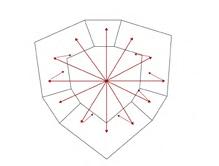
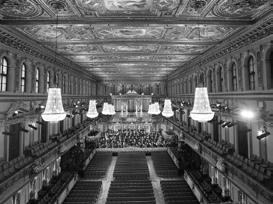
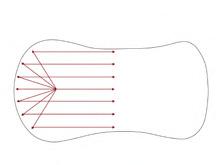
The

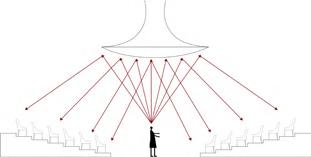
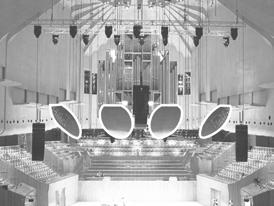

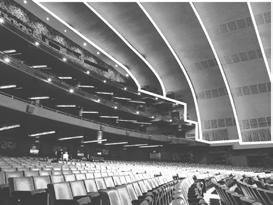
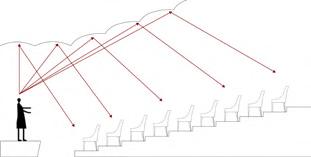
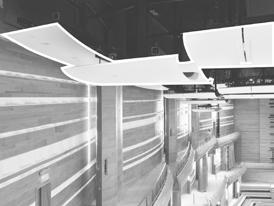
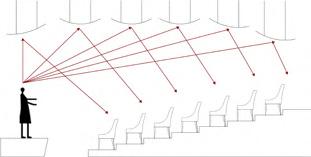
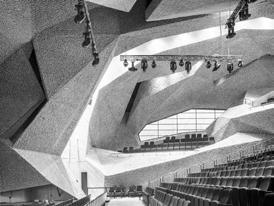
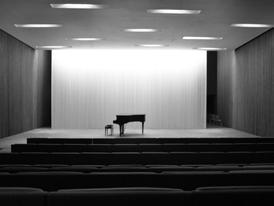

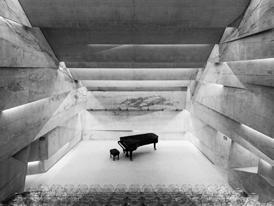
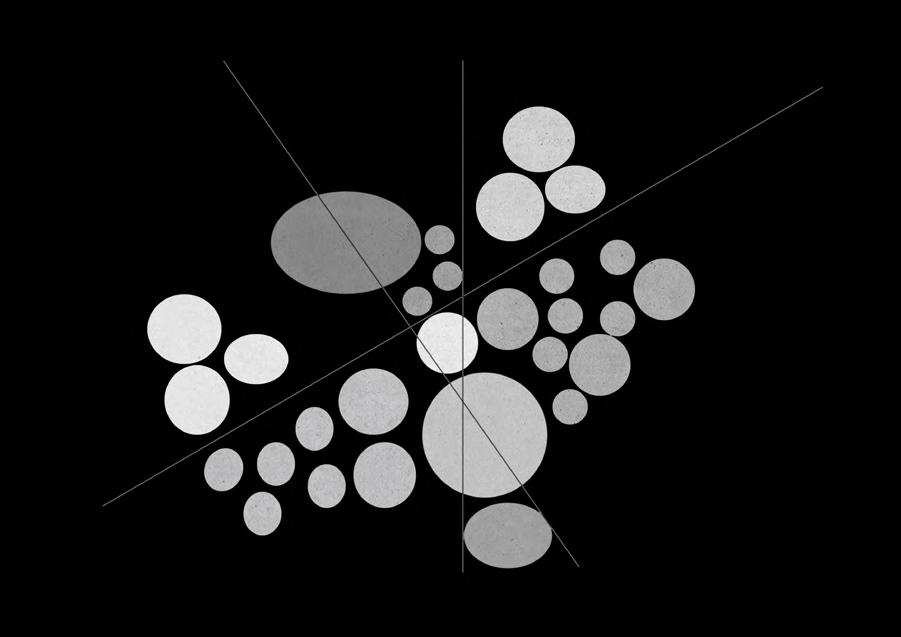
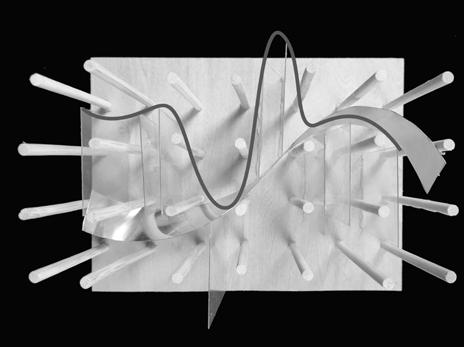
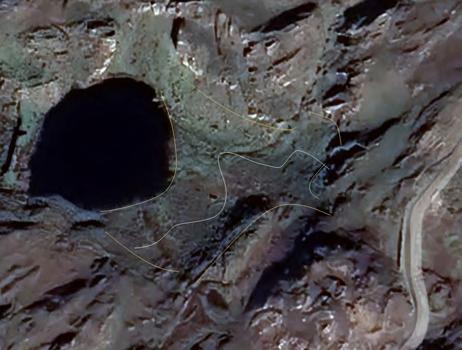
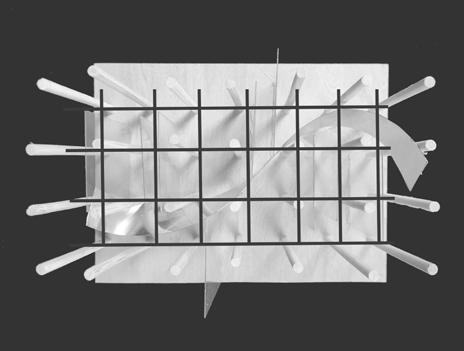
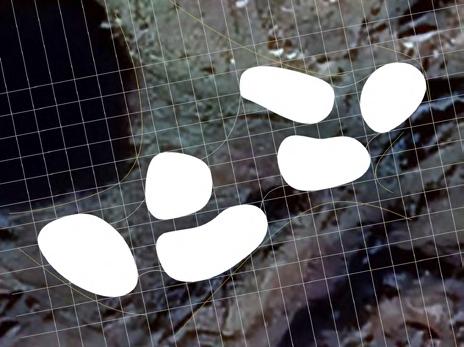
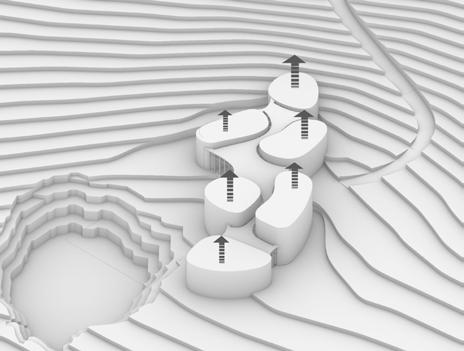
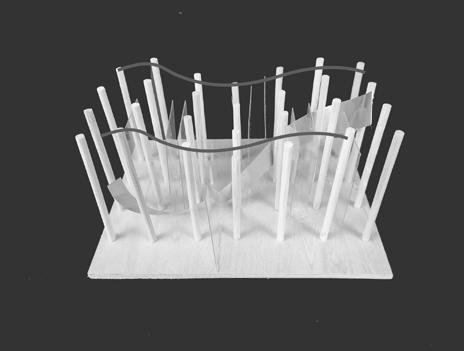
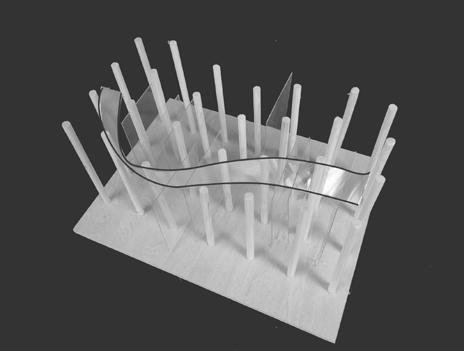
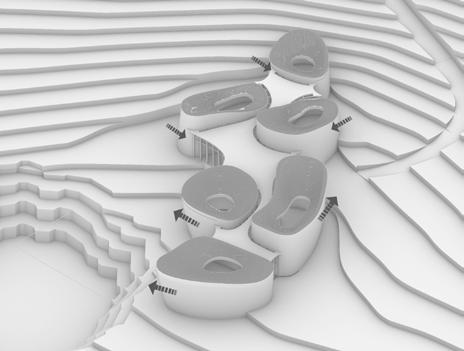
Sound Quality
Concert Hall
Parameters for the
of a
5.Cordiality
6.Warmth
of space
Internal Space Shapes Material Ceiling Design (Decoration and Interior Furnishings) 125 C B D A 0.2 0.4 0.6 0.8 1.0 250 500 1000 2000 4000 Acoustic Absorption Coefficient Frequency/Hz A—Suspended Acoustic Tiles B—25mm Thick Fiberglass Board C—Carpet D—Thin Wood Panels RESEARCH ANDO, 1985 MUSIC THE COMPOSER THE FAVORITE LISTENING LEVEL Royal Peacock Dance Symphony No. 48; The fourth movement Gibbons 77-79dBA 79-80dBA Malcolm Arnold The sound absorption capacity of different materials varies according to the frequency of the sound. The optimum listening level varies from music to music. Different uses of sound space require different optimum reverberation times. Reverberation Time (RT)/s Etiquette Music, Orchestral Music, Or Wind Music The Romantic Symphony Public Choral Music Opera Modern Orchestral Works, Solos And Chamber Music Audio System Used By Dance Bands Church General Function Auditorium Middle School Auditorium Small Theater Lecture Room And Conference Room Small Theater, Salon Drama, Etc The Primary Classroom Language Only Recording And Broadcasting Rooms Cathedral Semi Classical Concert And Chorus, Using Sound System Broadway Touring Musical Comedy, Operetta, Gilbert And Sullivan's Operetta Music 0.2 0.4 0.6 0.8 1.0 1.2 1.4 1.6 1.8 2.6 2.0 2.8 2.2 3.0 2.4 3.2 3.4 Language Language and Music Music
2.Reverberation
3.Sense
4.Clarity Architectural Elements that Affect Sound Quality
The Complexity of Architectural Acoustics
to explore in architectural acoustics, which
influenced by
preferences, material properties,
musical frequencies. Bing Concert Hall Round Hamburg State Opera Fan-shaped Berliner Philharmonie Vineyard Vienna's Golden Hall Shoebox
Space Shapes
Study of Architectural Acoustics
Hamburg
Concert Hall Blaibach Dynamic
de Montréal
Material
concert hall
Wire
Music Conservatory
Panels House of Music
Concrete Concert Hall Blaibach
City Music Hallww
Ceiling By mixing the concrete with other materials and separating them after pouring, the building walls produce a special texture. The skin contributes to the building's acoustic performance while making a strong visual impact. Tensioned metal wires were chosen for the three facades of the space. The white wire adjustable partition structure on the stage not only provides a certain acoustic effect but also allows the layout of the space to be adapted to the needs of the use.
is still much
is
human ear
and different
Internal
Case
Elbphilharmonie
Round Dropped Ceiling
Petal Ceiling La Maison Symphonique
Adjustable Suspended Panel Ceiling
Picado Torun
Ceiling Design (Decoration and Interior Furnishings) Metal
Maizières
Plywood
Precast
Radio
Curved
aim
project
to develop a quantitative methodology for controlling the shape of the interior space, the ceiling design and the materials used to make the sound in the space controllable. The main body is made using pre-cast concrete technology, the concrete inside the concert hall is untreated, plain concrete, and these uneven surfaces help to absorb the mids and highs produced during the performance. The ceiling and limestone veneer are covered with a glued wood panel that absorbs sound while providing good reflection to ensure the best possible listening experience.
of this
is
Regular
Smooth Pitch Medium to high pitch Form Parabola
Melody
Researcher Musician and Public Test three architectural acoustic elements (shape, material, interior design) Get the Stage Theory Use Larger Spaces to Test the Results Get Data Medium Education Space Lab Material Storage Room Fabrication Data Center Office Lounge Meeting Room for Researcher Dinning Hall The Performance Space Small Education Space Reception Area Waiting Area Meeting Room for Musician Communication Space for Musician Communication Space for Public Play Music Two ways to judge 1. Electronic acoustic test 2. Human ear test Performance Education Communication Larger Performance Space Extraction of sonic shape lines from conceptual models. Lifting according to the terrain. Extracting the recessed arc element from the part of the conceptual model that represents the form. The elements that gradually change the angle of inclination as well as the direction are extracted from the metal ribbon section of the conceptual model. Applying both of these to the building, the top is recessed inwards and the angle and direction of the sloping facade mimics that of a ribbon. The topography of the extraction site and the rock arrangement thus influence the course of the curve. Extraction of the mesh in the conceptual model. Lining up function blocks using grids and curve orientation. Material Storage Room Fabrication Lounge Dinning Hall Waiting Area Office The Performance Space Meeting Room for Musician Medium Education Space Small Education Space Data Center Lab Meeting Room for Researcher Public Private Lento Piano Research Education
Process Analysis Communication Space for Musician Reception Area Communication Space for Public
Form





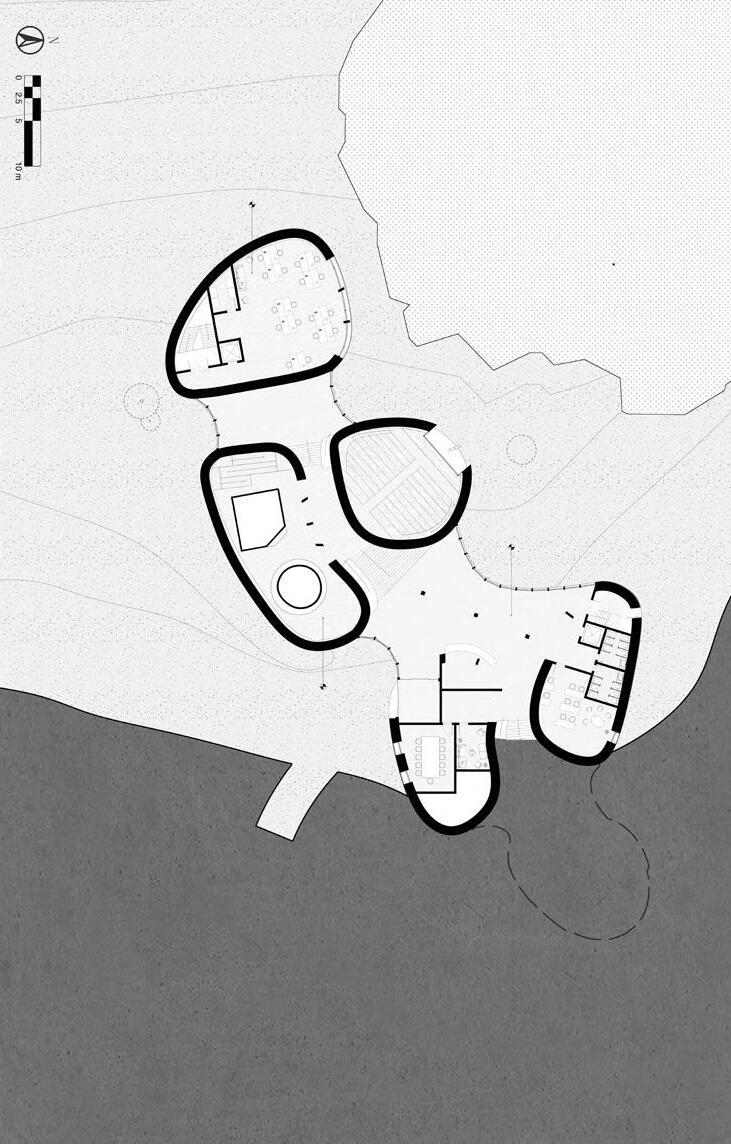
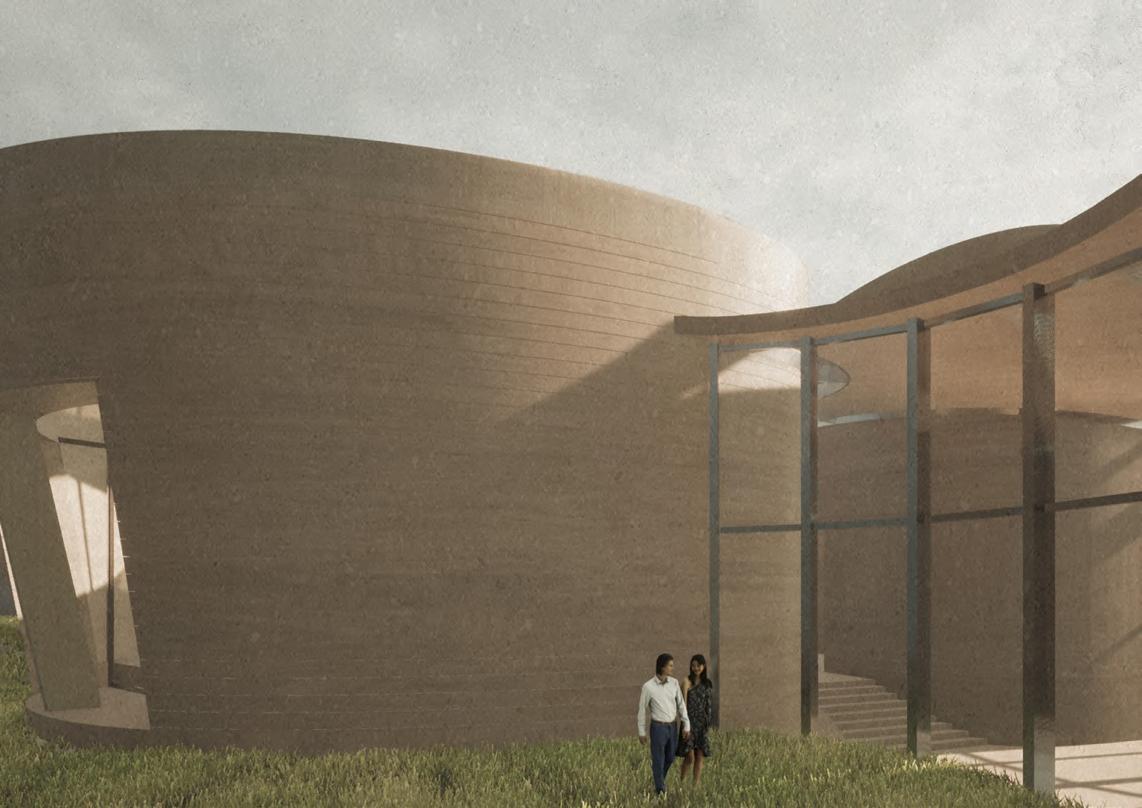





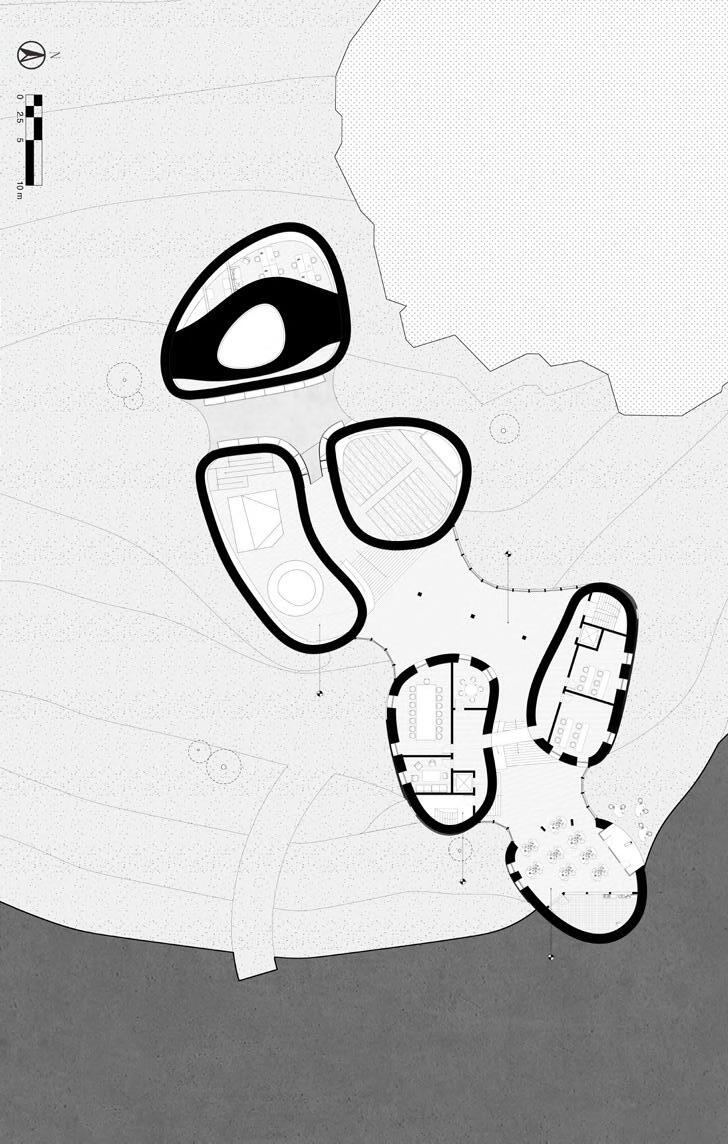
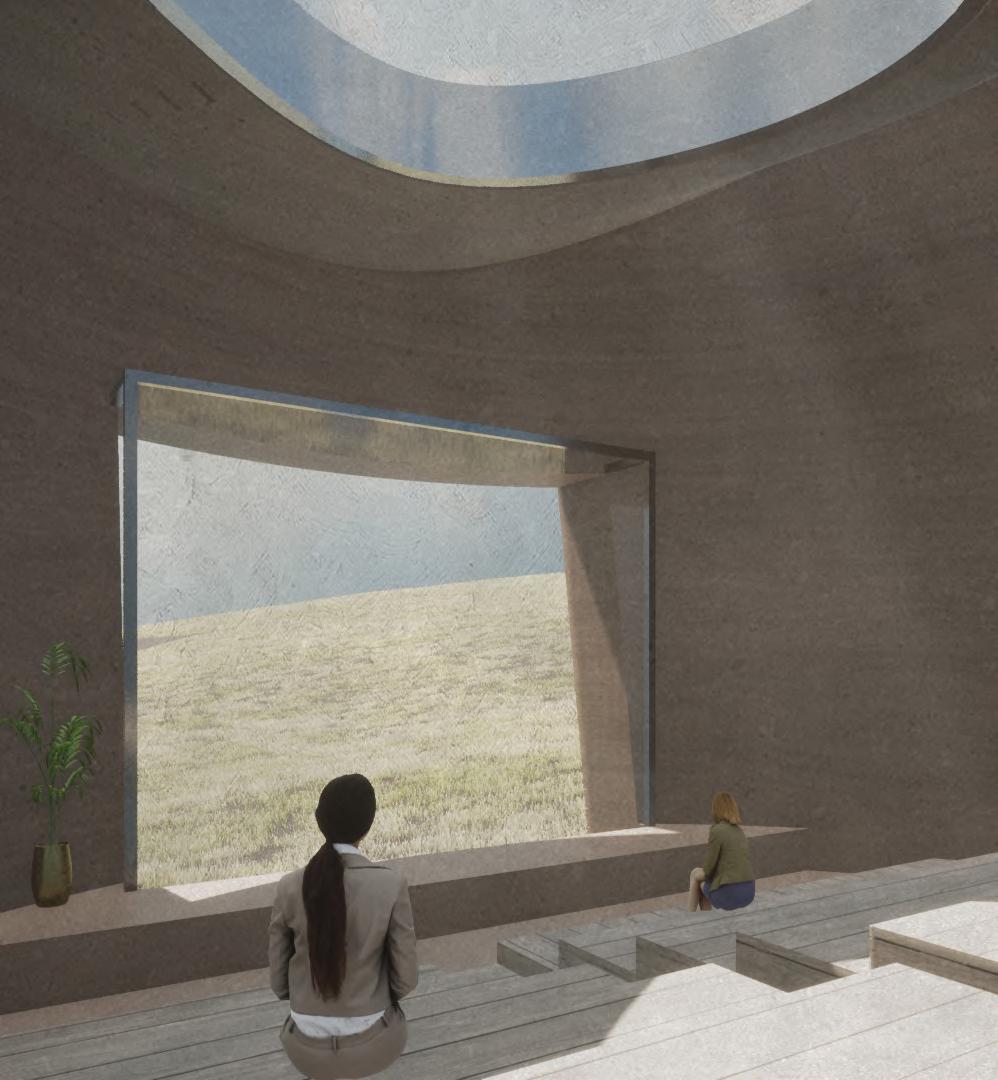
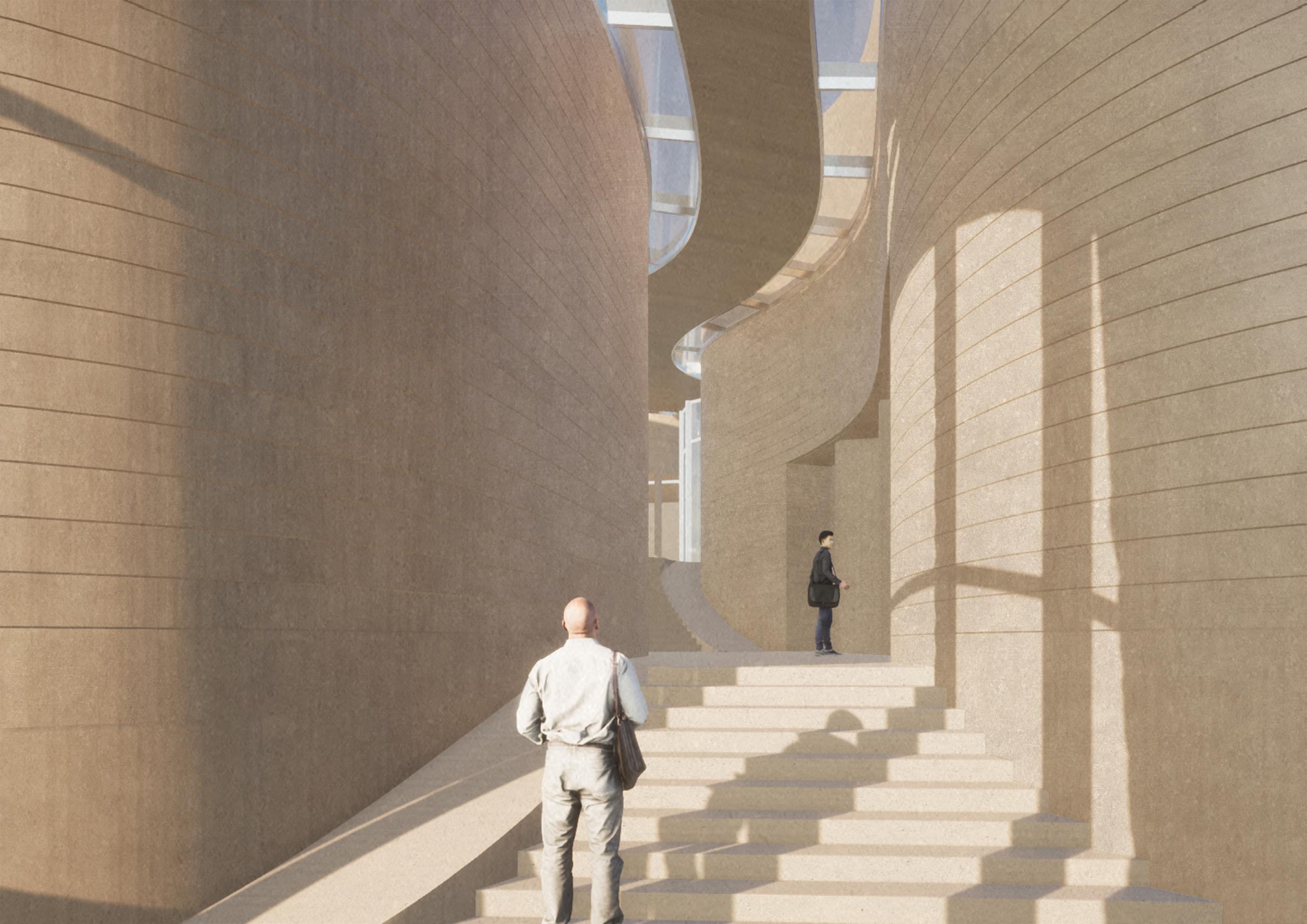
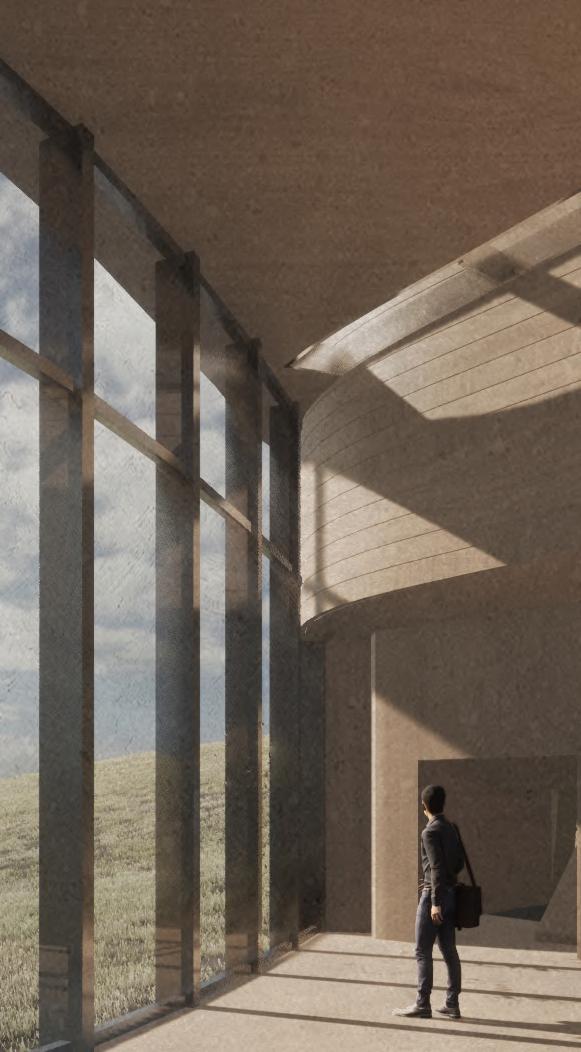
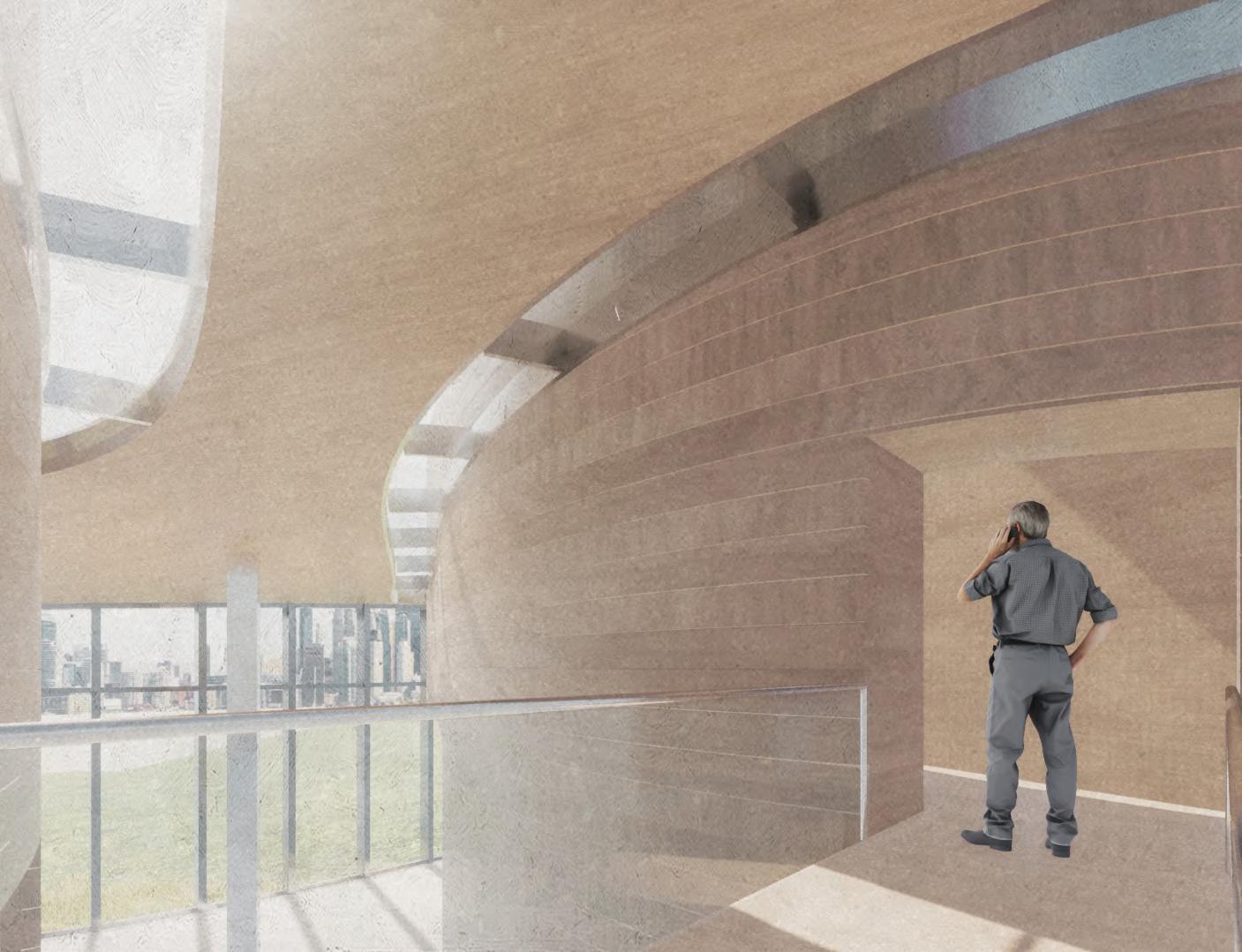
Ground Floor Plan First Floor Plan Second Floor Plan
Data Analysis Area
Testing Lab
Performance Space
Teaching area
Perspective Section
•
•
•
•
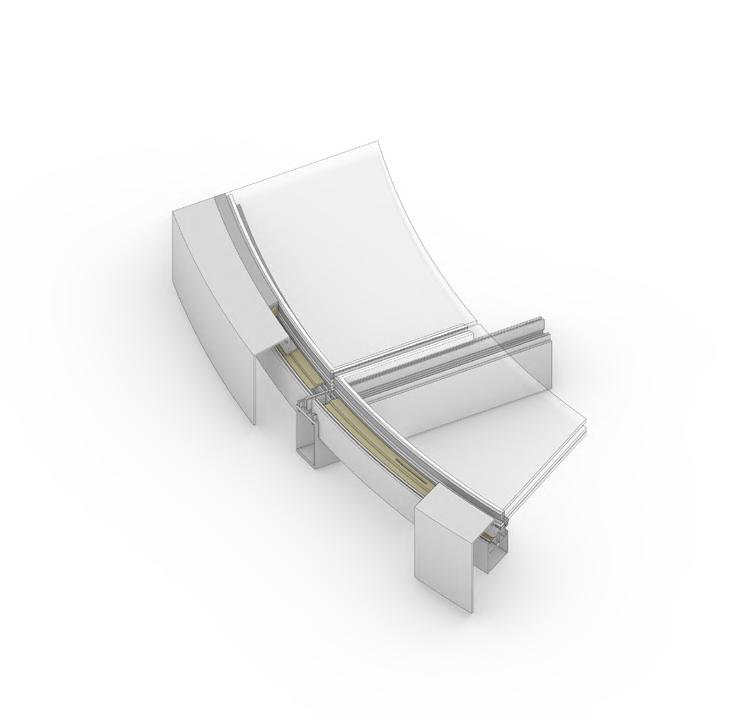
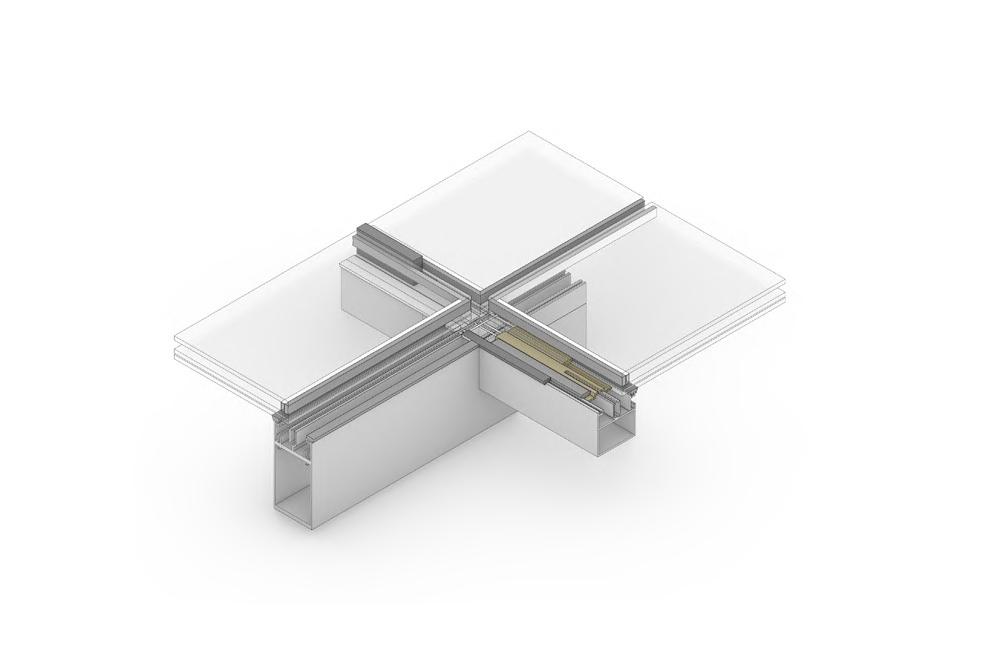

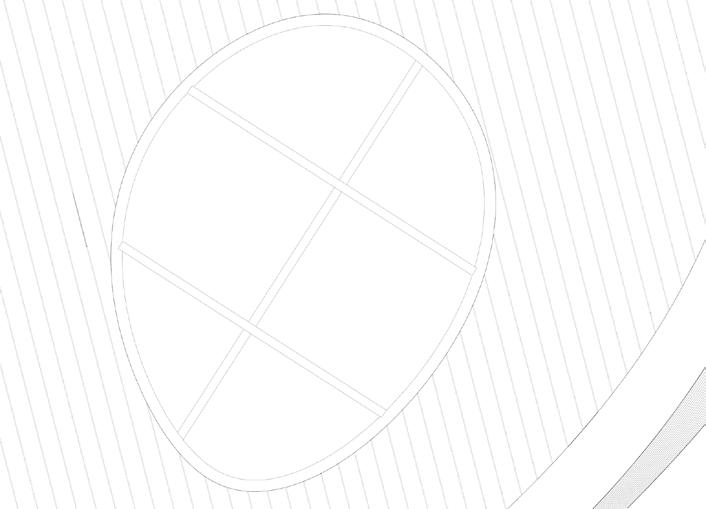

Cladding Test Model
The internal and external cladding consists of stacked timber panels 25cm high. In this way, the hyperboloid form can be achieved while using wood materials.

Wooden Beam and Post Construction
The effect of supporting curved wooden walls is achieved by using columns approximately 0.6 metres wide in the external walls as supports, one at four metre intervals. This support eliminates the need for other supporting columns in between.
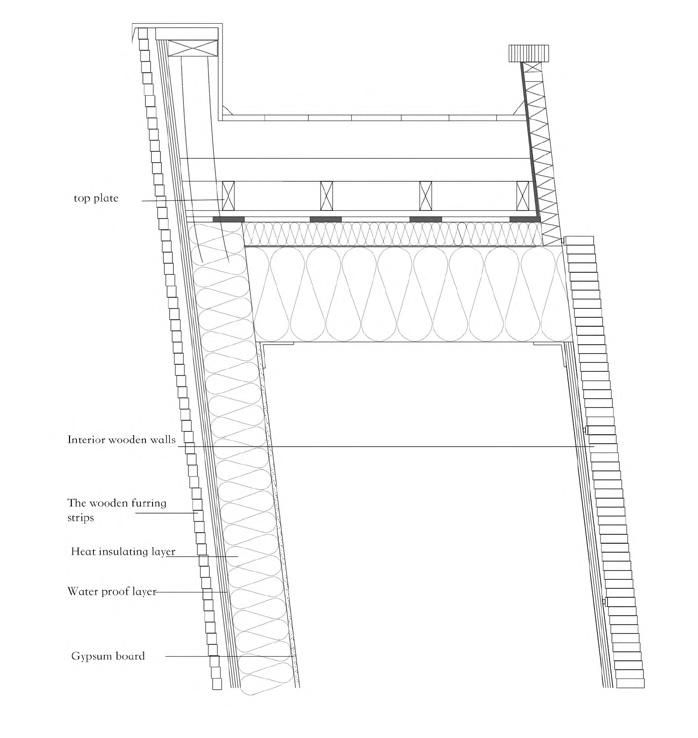
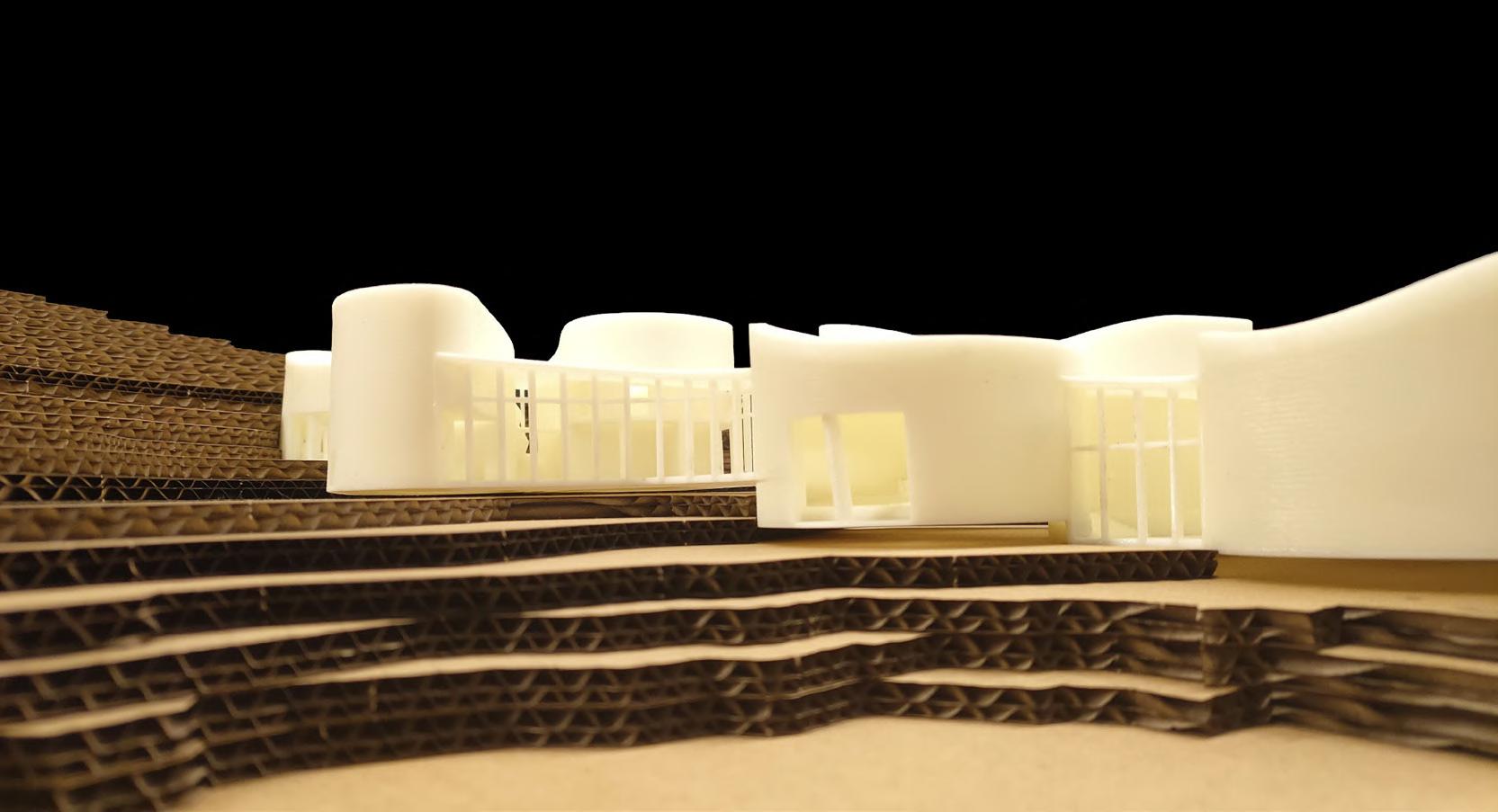
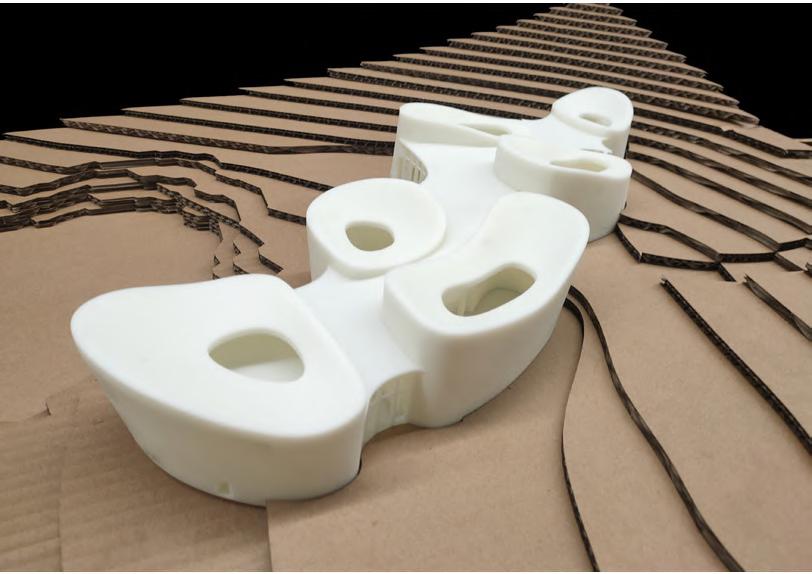

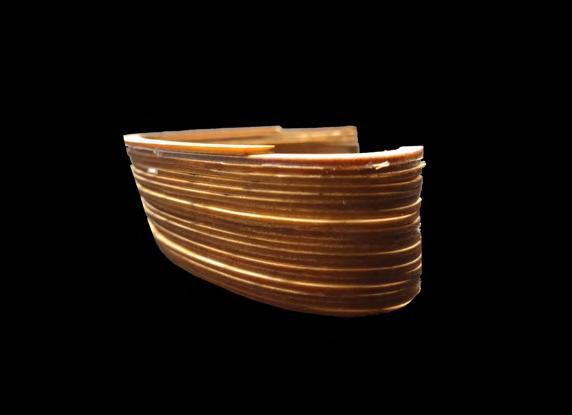
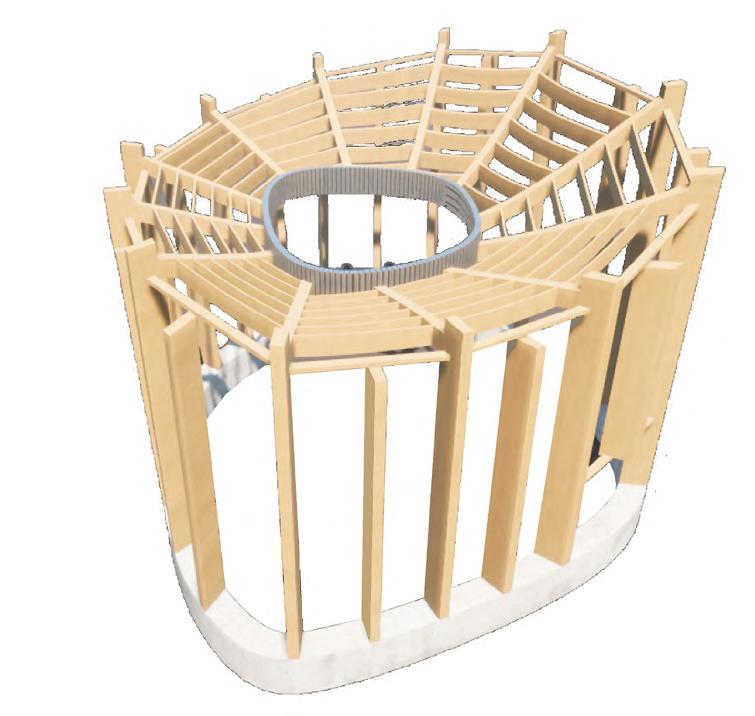

Axonometric Drawing A A B Scale 1:10 Detail Section Waterproof Membrane Formed Sill Pan Sill Clip Exterior Closure Sill Lug Mineral Wool Extruded Aluminum Rafterl Extruded Aluminum Purlin Silicone Gasket Silicone Setting Block Insulated Laminated Insulated Laminated Cover Cap Structural Seal Flange Backer Rod
Building Element - Skylight
1:50
Connecting
Scale

Transport Memory Carrier
— Transportation Museum
2023 Fall
Design Workshop in XJTLU
Type: Individual Architecture Design
Location: Lanzhou, China
Requirement:
The proposed project will be an old factory renovation project with no scheduled list of functional programs. Students will determine the specific plan based on their analysis and critical understanding of the site. The project will need to be considered in terms of its significance to the entire city limits.
Design Manifesto:
My design manifesto starts from the history of the old factory itself by studying the history of transport development in Lanzhou. Inspired by the fact that transport is the heart of industry and even human civilisation, I designed a transport museum with transport space as the core of the building. The purpose of the design is to give a new function to the museum of the old factory to preserve the original memory of the factory, and at the same time, to let the people of Lanzhou feel the importance of the transport to Lanzhou, as well as the historical and cultural heritage of the city.
Lanzhou
Gansu Province, China
The site is located in the area of Wanli Factory, northwest of Lanzhou City.
The Wanli Factory area is surrounded by mostly residential areas as well as schools. The old factory is located in the center of the factory, surrounded by old factories and logistics warehouses.
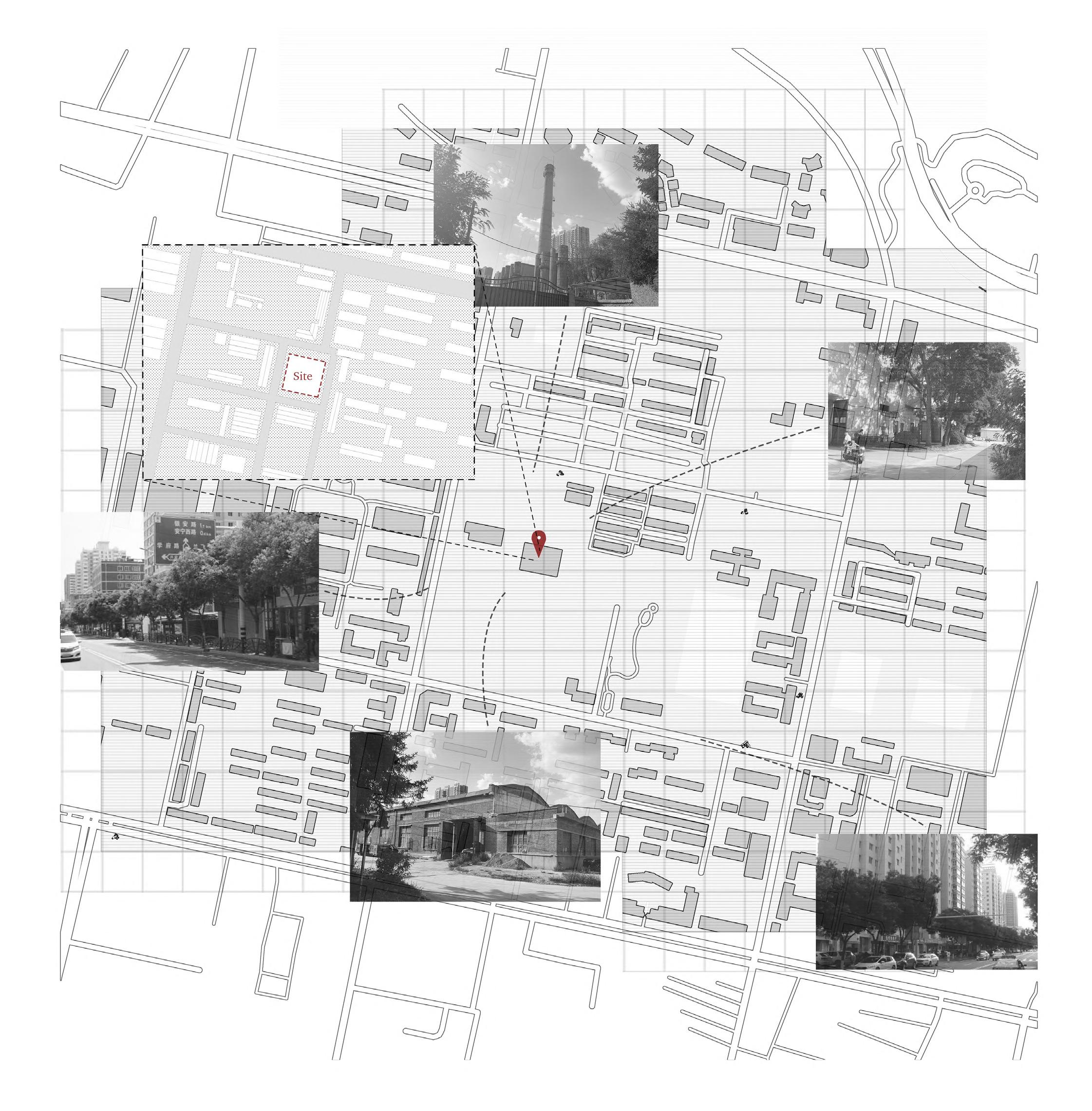
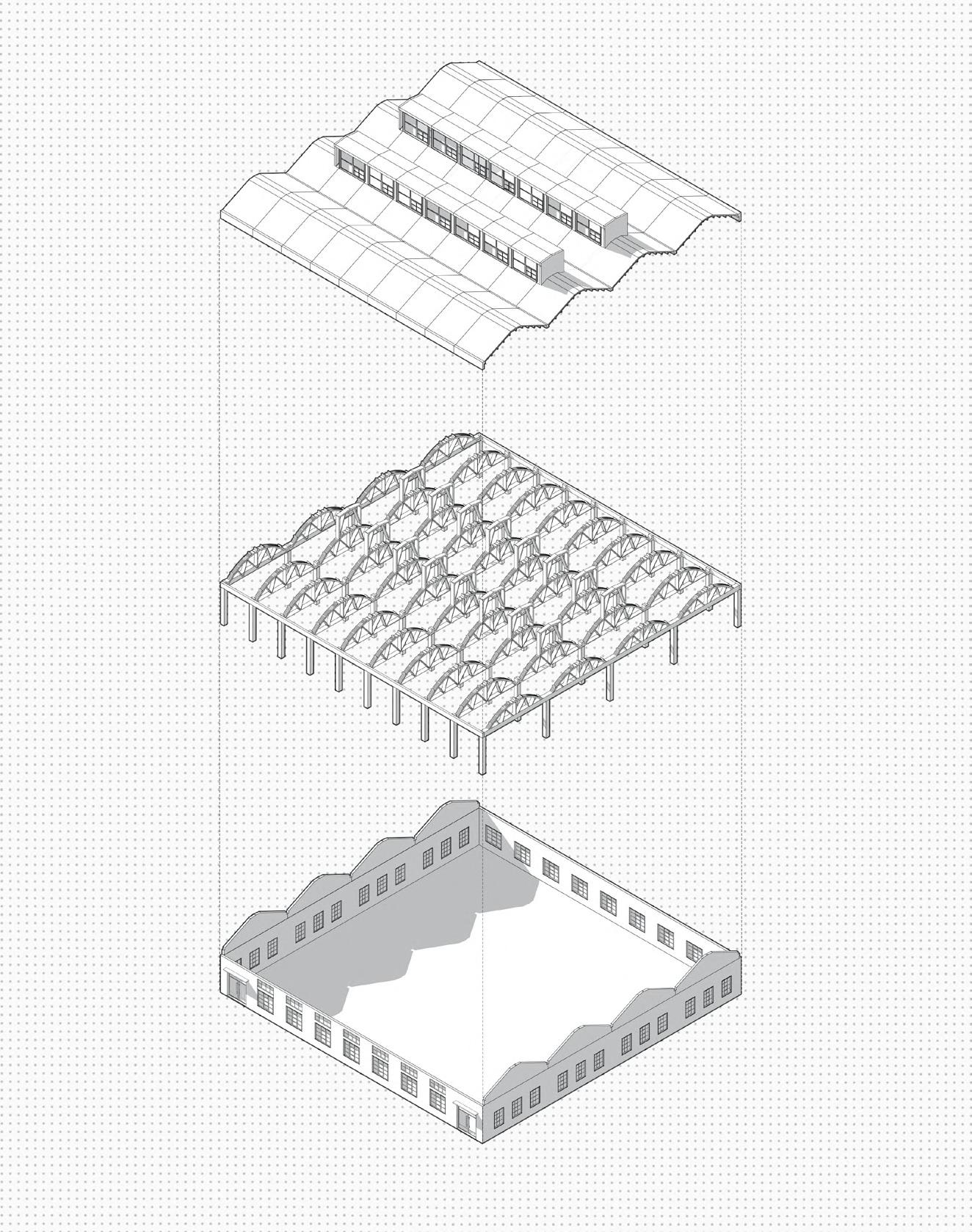
Site Old Factory Analysis
Form Process Analysis
Metal roof

Wanli Factory was founded in February 1956, with a building area of 319,000 square metres and a large-scale factory and living area. Over the decades, the plant has developed and produced various types of aviation airborne equipment products, and is a large-scale enterprise covering the fields of aviation airborne motors and electrical appliances, electric mechanisms, airborne computers and off-board lighting.
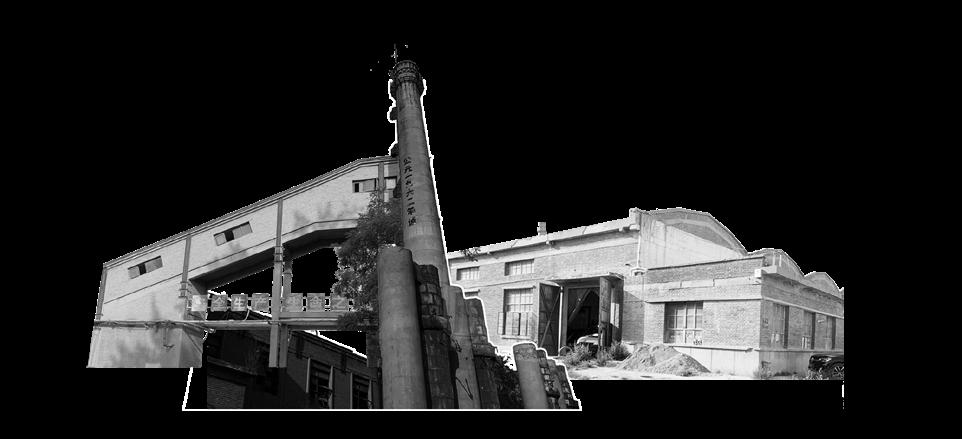
In the 1990s, production at the Wanli plant was cut back, and the former aeronautics industry declined. Wanli Factory was reformed and abandoned the original factory building in favour of micro-automobiles and simple numerical controls.
Most of the former factory is now abandoned, and part of it is used as a logistics warehouse and a small factory.
Historical Analysis of Wanli Factory
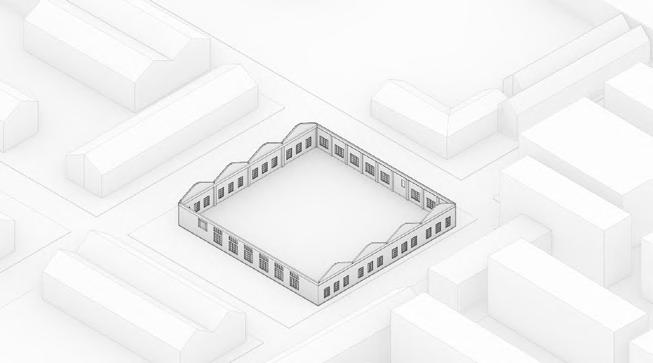
1. Remove the original metal structure and roof, and keep the original walls of the old factory (to preserve the historical memory of the Miles Factory).
Lanzhou Traffic History Analysis

The Yangshao cultural system, 5000 years old, saw the gradual formation of roads as humans produced and tribes migrated. The earliest primitive road networks were formed.
In the Han Dynasty, Lanzhou became a hub for roads and waterways.
The Silk Road, established in 50 B.C., passed through Lanzhou, making it a vital artery.
During the Sui and Tang dynasties, Silk Road expanded, with Lanzhou as a crucial route. It peaked in mid-Tang Dynasty, spurring Lanzhou's rapid economic and cultural growth.
During the Yuan, Ming, and Qing Dynasties, Lanzhou's roads and post routes developed. In the late Qing Dynasty, tea and salt were transported to Lanzhou by horses, mules, and camels. Four and six-wheeled carts emerged.
In the Republic of China (1924), road construction began, increasing car ownership. Rubber and iron-wheeled carts for short trips; rickshaws locally. Long distances used mules or animal-drawn carts.
In early New China, road, bridge, and railway development started. By the 1960s, auto tech progressed, and domestic ships were built. Trolleybuses debuted in 1959, with the Wanli Factory for aviation established in 1962.
Since the 21st century, buses shifted to new energy vehicles.
In 2014, Lanzhou became a logistics hub with the highspeed railway. By 2023, it'll be a key Belt and Road city for trade materials.
In the future development plan, transportation vehicles in the field of artificial intelligence will be vigorously developed. At the same time, the development of air vehicles is also under study.
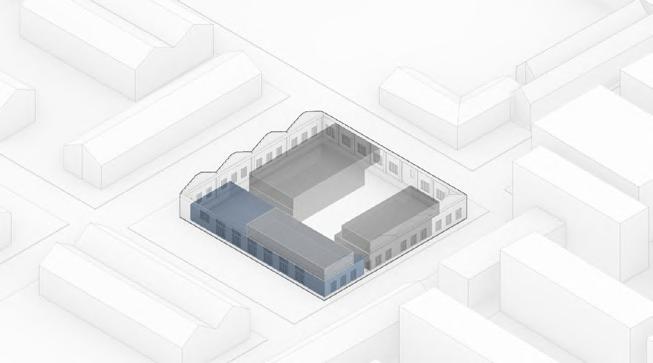
4. Divided the building into two floors, with the main entrance from the ground floor, which consists of three exhibition spaces. The under ground floor is divided into two exhibition areas as well as a working area (which can be accessed directly from the under ground floor entrance).
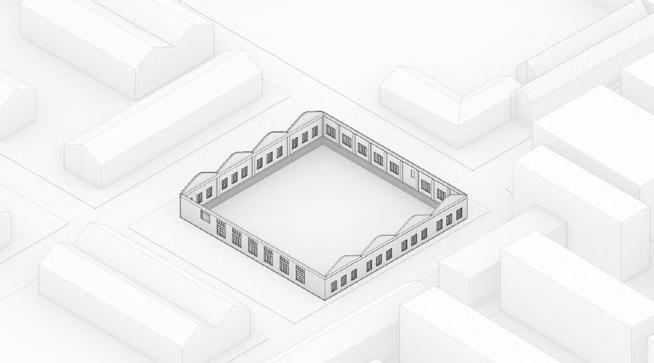
2. Due to the lack of space to set up sufficient functions, two metres were dug down inside the building.

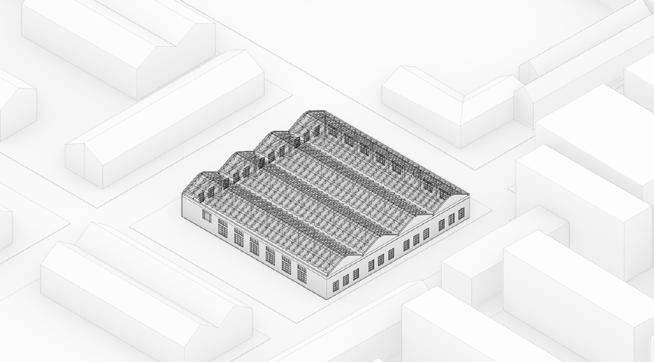
3. A new frame structure combining metal and wood was set up.
5. Starting from the history of the aviation industry of Wanli Factory, through analysing the history of Lanzhou's transport development, the historical significance of means of transport and roads for Lanzhou is drawn. Transportation is central to the development of industry and even human civilisation.
The transport space has the role of connecting various functions, as the core of a complete building, just like the significance of transport to human civilisation.
Therefore, the concept of transport space is taken as the core of spatial design to connect the functions.
Brick-concrete structure exterior wall
Metal frame construction

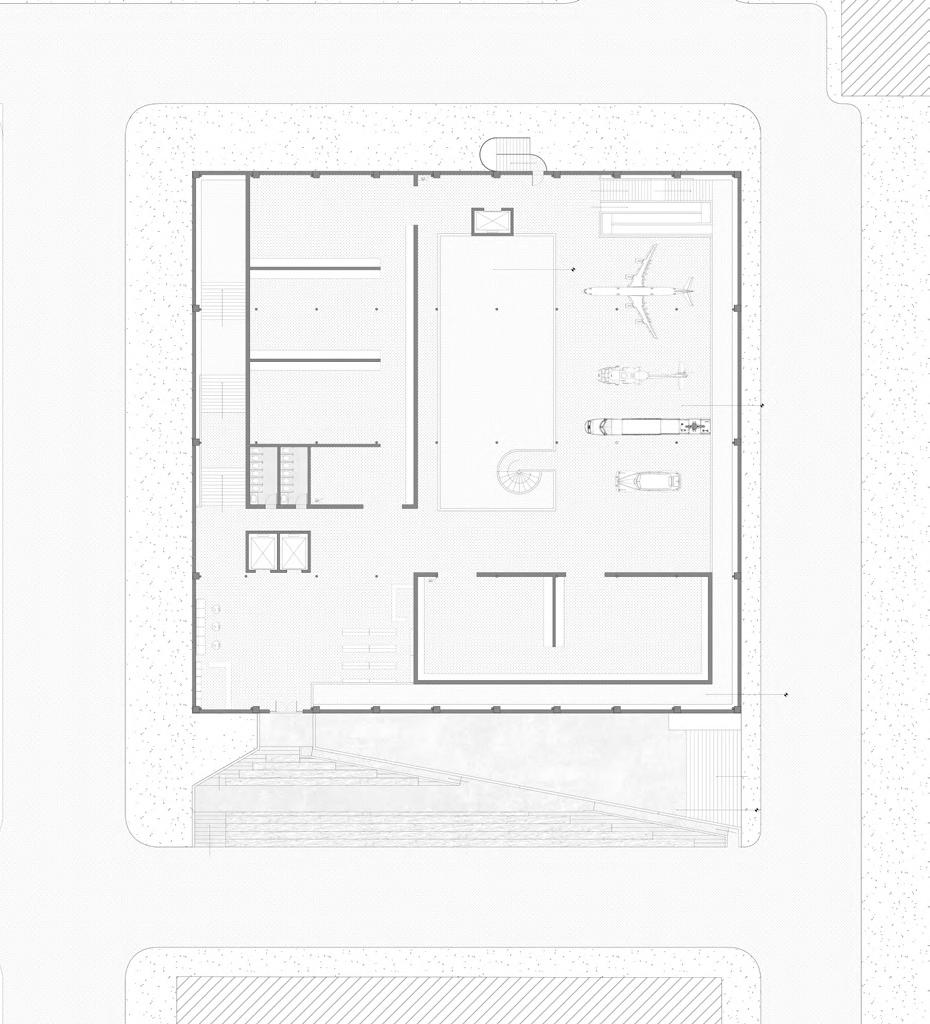
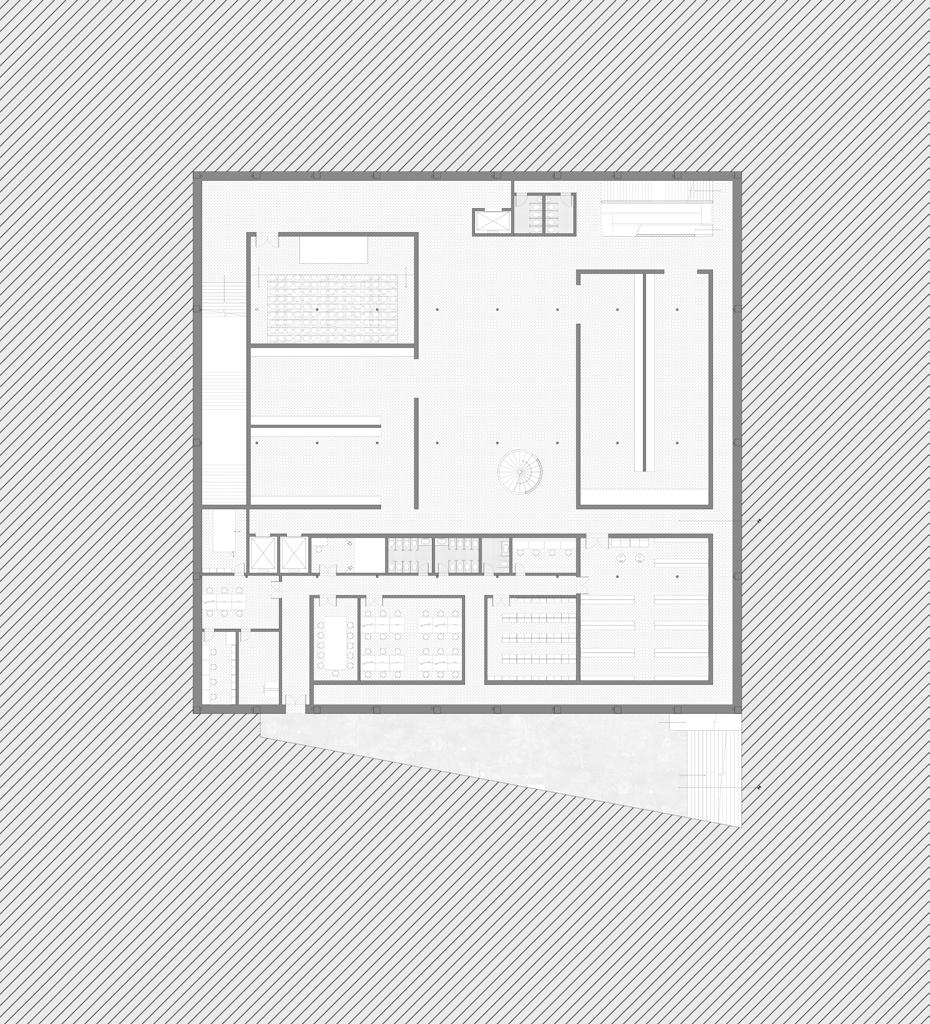
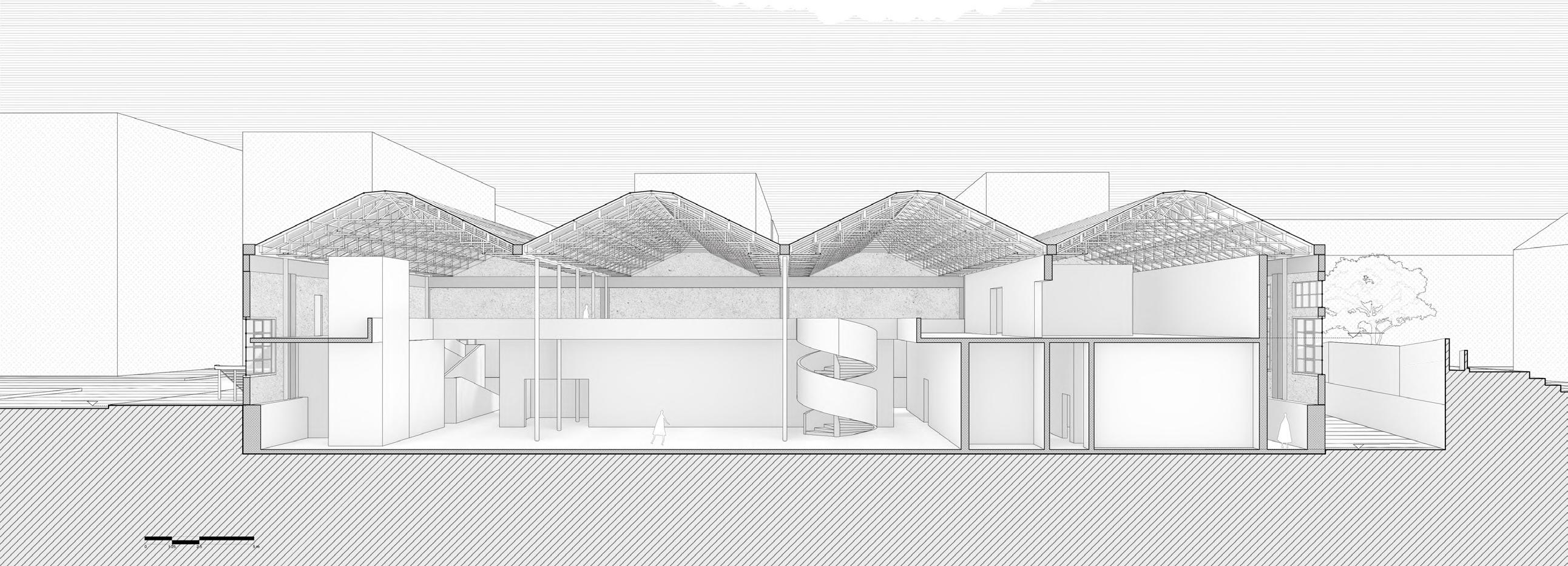
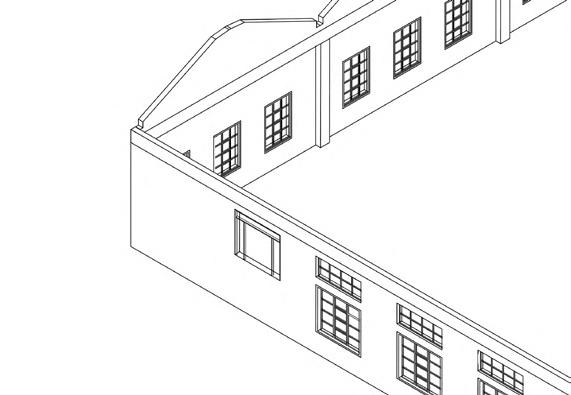
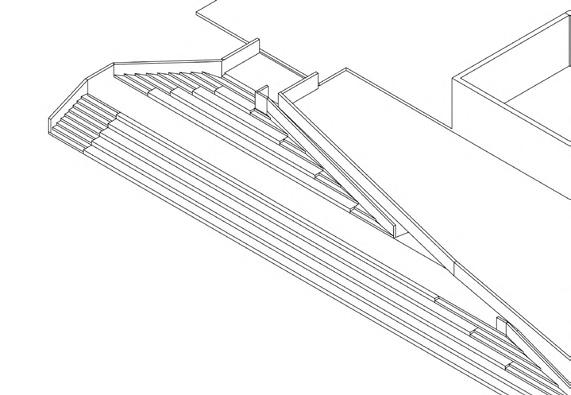
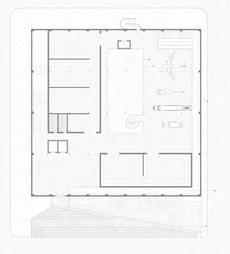


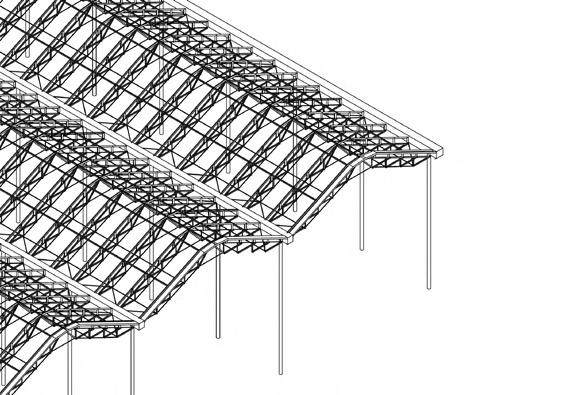
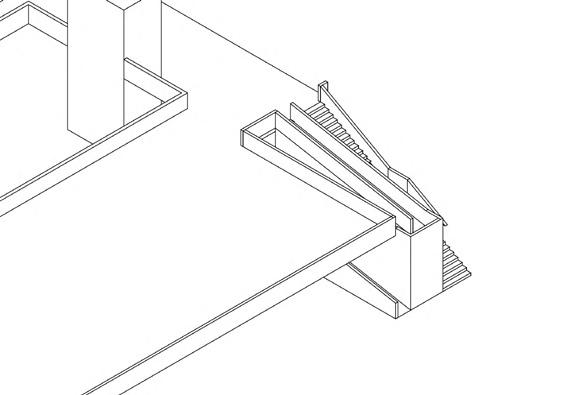
FFL 0.00m FFL -2.00m FFL 3.00m Master Plan FFL -2.00m FFL -2.00m FFL -2.00m FFL 3.00m DN DN DN DN DN UP 1. Reception 2. Souvenir Shop 3. Yangshao and Han Tang Dynasty Hall 4. Future Development Hall 5. Temporary Exhibition Hall 6. Toilet Ground Floor Plan 1 2 4 5 3 FFL -2.00m FFL -2.00m UP UP UP UP UP UP Under Ground Floor Plan 1 2 4 4 5 7 6 10 9 12 13 14 11 3 Metal frame combined with wood Traffic space to the ground floor next to the temporary exhibition halls Stairs to the main entrance Brick wall of the old factory 0.00m -2.00m 3.00m Axonometric Exploded Drawing 1. Ming Qing Dynasty and 20th Century Hall 2. 21st Century Hall 3. Lecture Theatre 4. Toilet 5. Library 6. Control Room 7. Artifacts Collection 8. Office 9. Photography Studio 10. Meeting Room 11. Heritage Restoration Room 12. Research Office 13. Laboratory 14. X-ray Laboratory
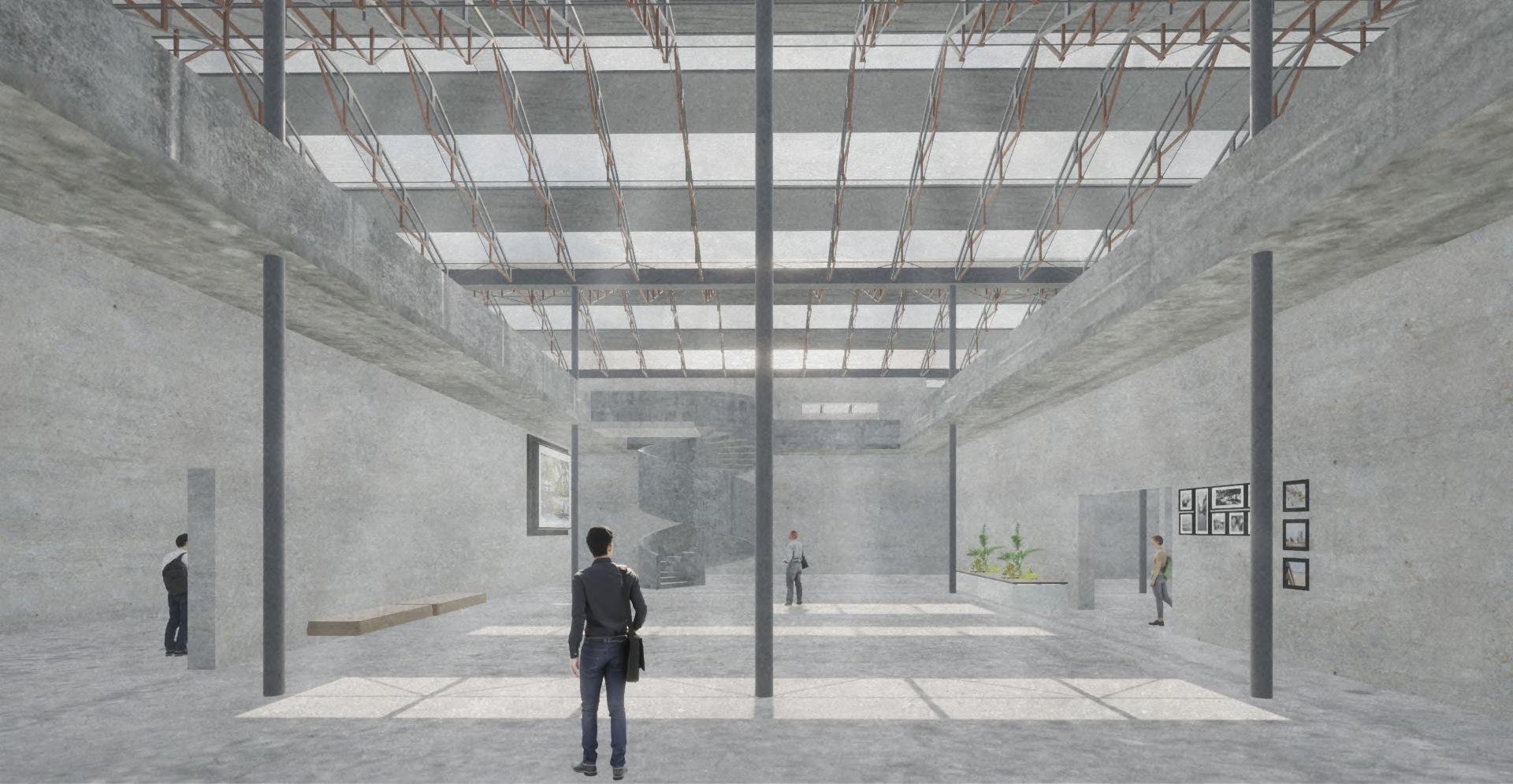
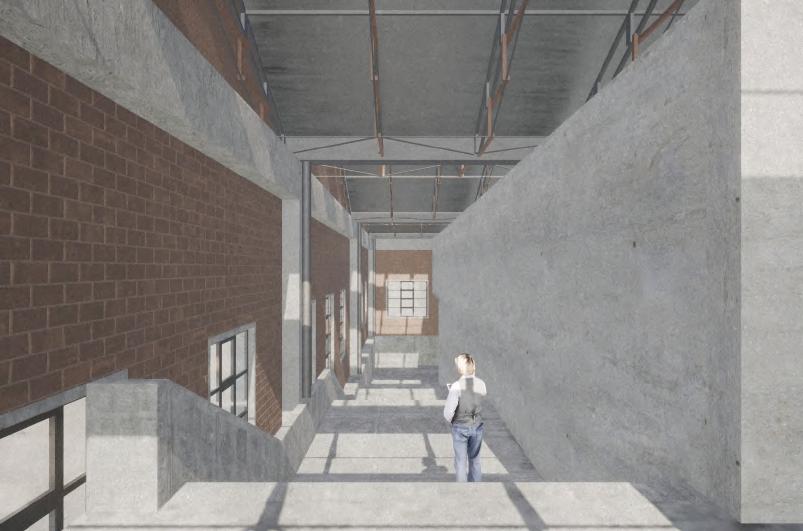
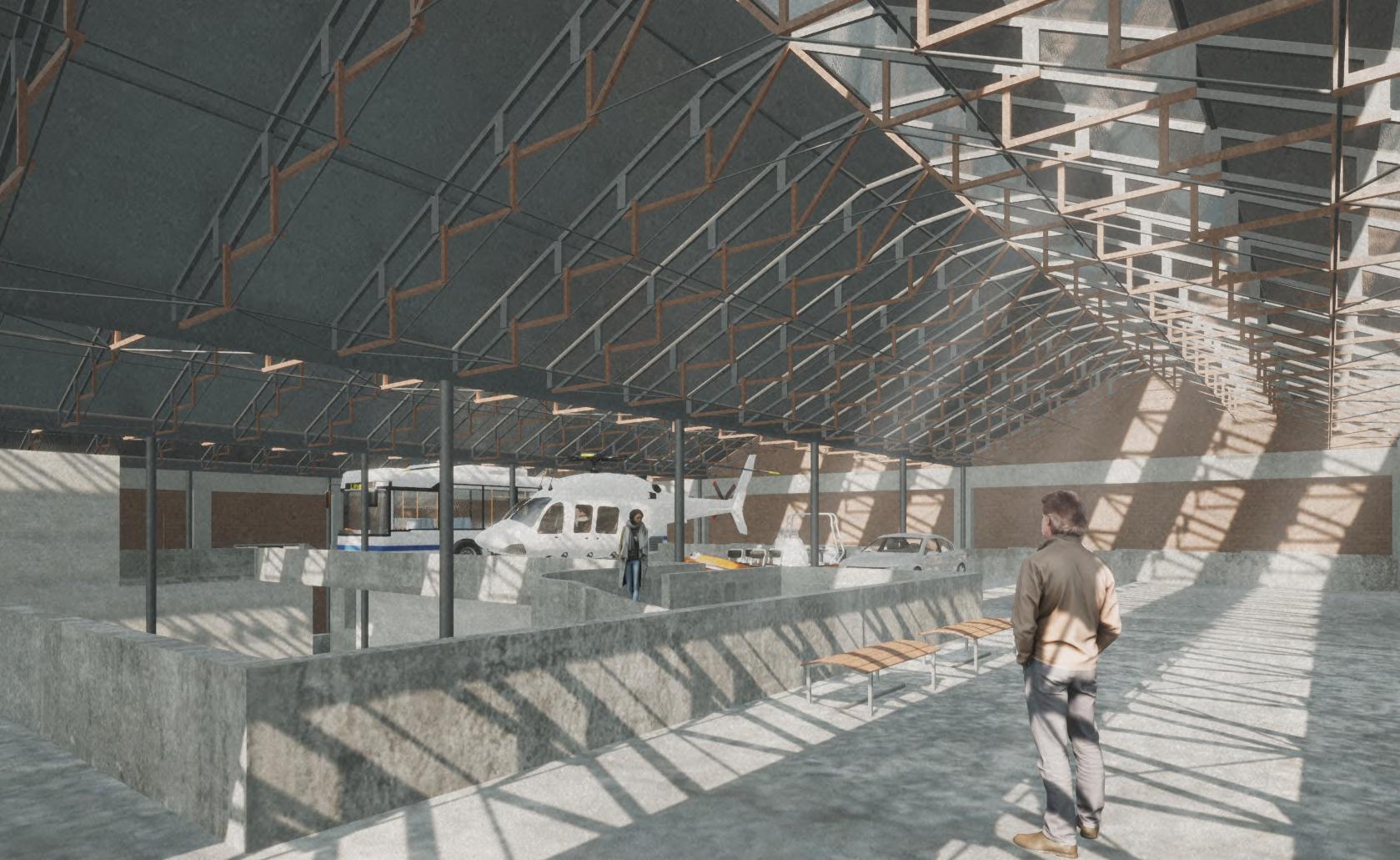


Other Works
1. Transport Memory Carrier — Transportation Museum
2. Suzhou Garden Sketch
3. Tectonic Model
4. Parametric Bridge Design
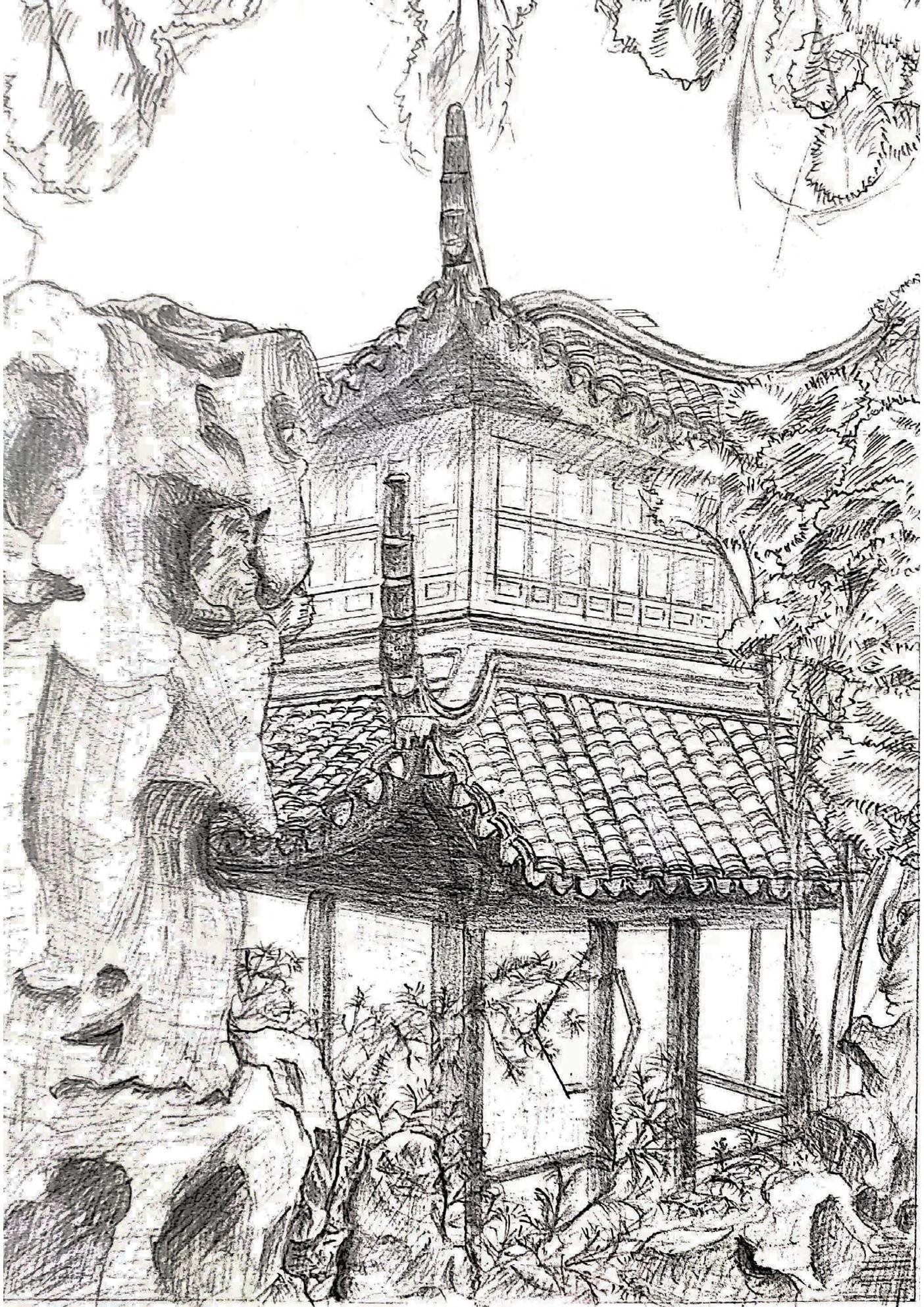
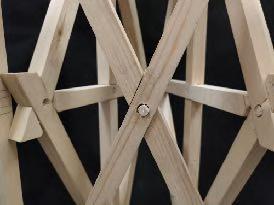

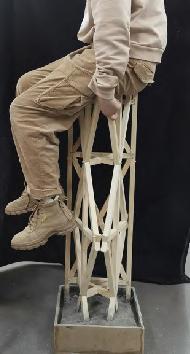
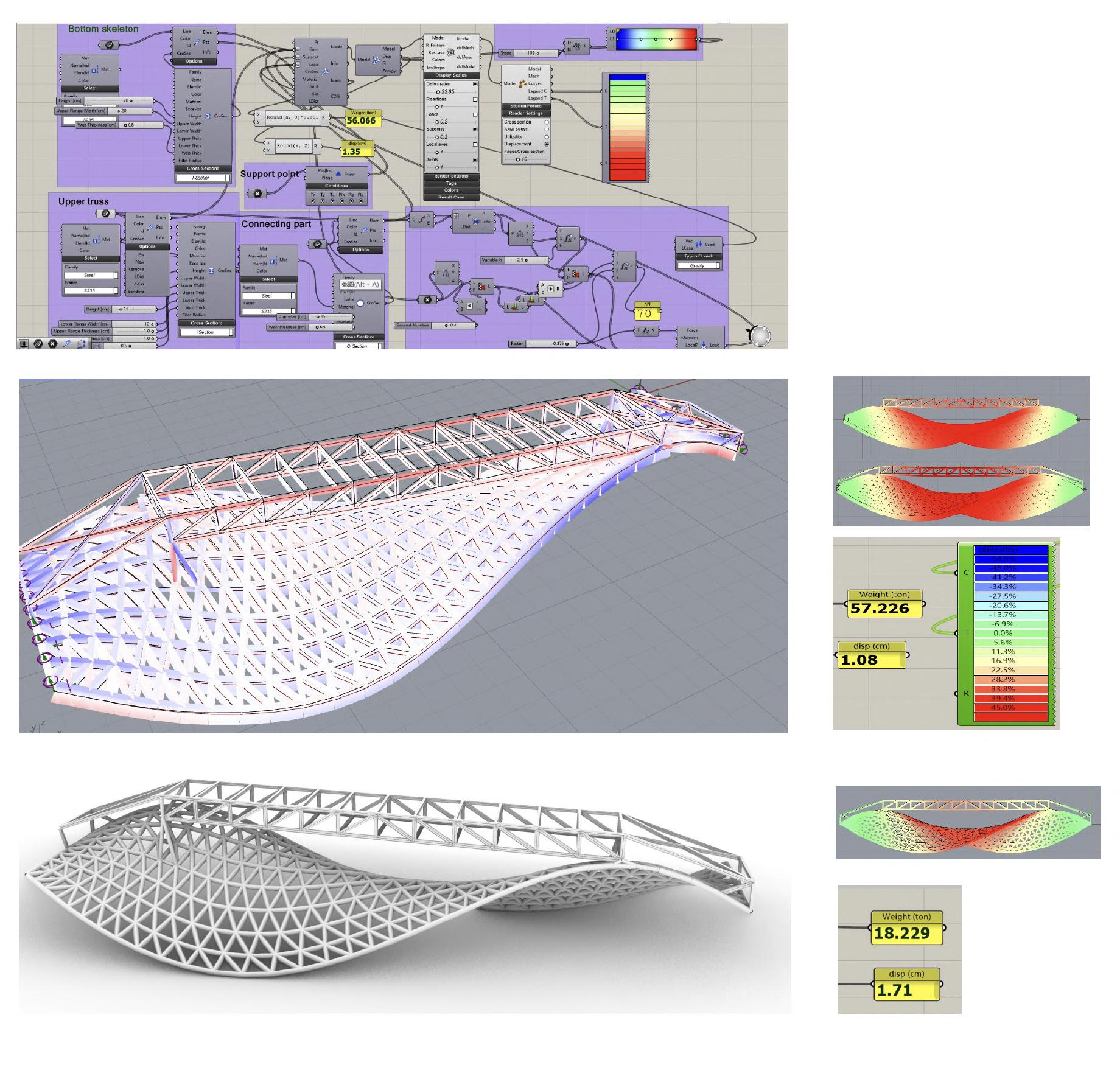
Parametric Bridge Design
2022 Spring Type: Group Work Parametric Design
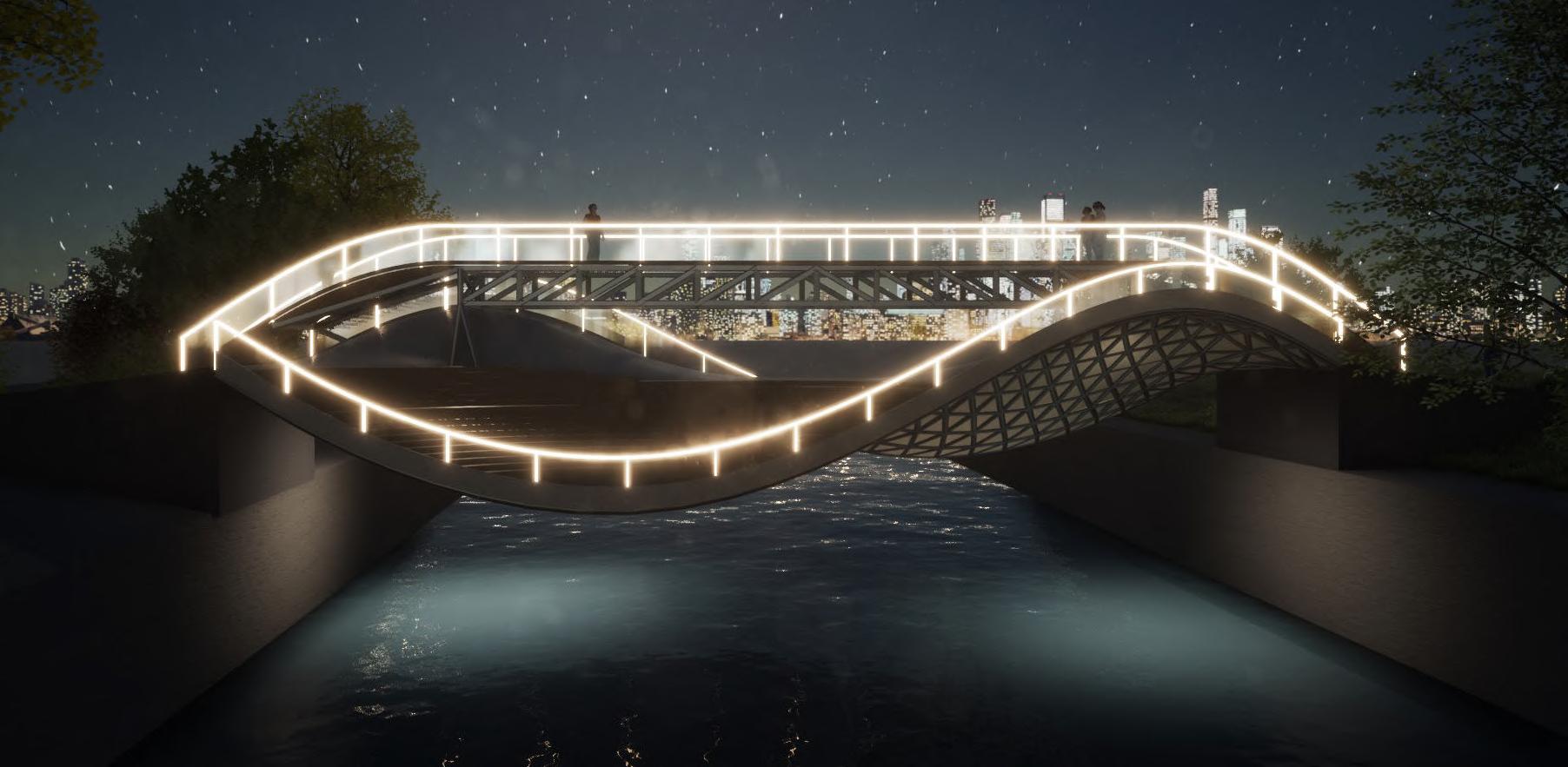
Suzhou Garden Sketch
Type: Individual Work
2019 Fall
Tectonic Model
Group Work Structure
2020 Fall Type:
Design




















































 the way the stones of the Irish stone walls are arranged to form the interior spaces.
Figure 1
Figure 2
Figure 3
Figure 4
the way the stones of the Irish stone walls are arranged to form the interior spaces.
Figure 1
Figure 2
Figure 3
Figure 4















































































































































































































































































