ZHANG YUHAN | PORTFOLIO
Master of Architecture | UC Berkeley
Honors B.A. Architecture Studies | University of Toronto +1 510-998-6886 yuhan.zhang@berkeley.edu
EDUCATION
2022 - 2025 2018 - 2022

Master of Architecture | UC Berkeley
Honors B.A. Architecture Studies | University of Toronto +1 510-998-6886 yuhan.zhang@berkeley.edu
EDUCATION
2022 - 2025 2018 - 2022
(510) 998-6886 | yuhan.zhang@berkeley.edu | 1443 Oak Aly, Oakland, CA, US 94607
Master of Architecture, University of California, Berkeley (GPA: 3.9/4.0)
Course-based program, including Architectural Design Studio, History & Theory, Real Estate, Structure & Constructions
Honors B.A. Architecture Studies, University of Toronto (Major GPA: 3.89/4.0) Dean's List Scholar (2018-19, 2019-20, 2020-21, 2021-22)
Specialist in Architectural Studies, Design Stream; Major in Visual Studies Certificate in Global Studies of the Built Environment (U of T Global Scholar) Certificate in Sustainability of the Built Environment (U of T Sustainability Scholar)
PROFESSIONAL EXPERIENCE
Artisa Giza | Project Architect San Francisco, US
Cook Haffner Architecture Platform (CHAP) | New Media Coordinator Shenzhen, CN
Holmes Miller China | Intern Architect Guangzhou, CN
3D Printing House Library - City Library Competition Recreation - Seaside Resort | Transportation | Industrial Education
MultiArchitecture | Intern Architect Guangzhou, CN
Culture - Anthropology Museum Commerical
CCDI (China

Collaborate with David Primuth Integrated Studio, ARCH203
University of California, Berkeley Fall 2024
Professor: David Jaehning

Collaborate with Kahong Lam Design Studio, ARCH202
University of California, Berkeley Spring 2024
Professor: Rozana Montiel and Thomas De Monchaux

Individual Work Design Studio, ARCH201
University of California, Berkeley Fall 2023
Professor: Georgios Eftaxiopoulos

Individual Work Design Studio, ARC362
University of Toronto Spring 2021
Professor: Dina Sarhane


Collaborate with P. Zhu, K. Lin, H. Macmurray Structure Studio, ARCH250
University of California, Berkeley Spring 2023
Professor: Simon Schleicher

Collaborate with P. Zhu, K. Lin, H. Macmurray Structure Studio, ARCH250
University of California, Berkeley Spring 2023
Professor: Simon Schleicher

Individual Work Design Studio, ARCH200B
University of California, Berkeley Spring 2023
Professor: Dan Spiegel

Collaboration with Li Zhiting, Wu Hanbing, Chui Sally Design Studio, ARC480
University of Toronto Summer 2021
Professor: Andy Bako


Individual Work Design Thesis, ARC467
University of Toronto Fall 2021 - Winter 2022
Professor: Simon Rabyniuk
Drifting City

Individual Work Design Studio, ARCH229
University of California, Berkeley Fall 2023
Professor: Raveevarn Choksombatchai
The project explores the concept of transition, exemplified through the revitalization of a new ferry transit strategy centered around the future of mobility on the Bay.
This theme of transition is further emphasized by the journey passengers undertake between Redwood City, Oakland, and San Francisco, mirrored in their passage through the building itself. By inviting the ferry into the center of the building, passengers would be able to create a visual relationship with the ferry directly rather than a semiotic representation. The function and program of this terminal is all ferry oriented.
Leveraging sustainable CLT timber construction, with a CLT façade and strategically placed punched windows for solar control on the south facade, while a full glass curtain wall on the north maximizes natural daylighting without heat gain, reducing energy consumption and enhancing occupant comfort.
The overall design strategy leverages the natural properties of the site and materials, significantly reducing energy consumption through passive design measures, while using modern technologies to optimize energy. In combination with potential on-site renewable energy generation, the building aims for high energy efficiency, targeting net-zero energy performance over its operational life and through demolition.




Situated on polluted land of concrete and chemicals, the design strategy values existing land resources and explores responses to land protection. By highlighting transportation methods, the Ferry Building pushes the limits of efficient daily transit.
A detailed climate study of daylighting and wind direction informs the positioning of the Ferry Building and the strategic placement of its openings, aiming to significantly reduce energy consumption through passive design strategies.



The south façade, inspired by the suburban charm of the Painted Ladies, greets passengers entering the ferry port as they prepare to embark toward the city. In contrast, the north façade, with its mountain-like form, welcomes passengers arriving in Redwood City, evoking the natural beauty and mountainous landscape of the area.
The interior is thereby inspired by notable train- and portstations, incorporating the feeling of a grand market hall, with everything located under one big roof.


Integrated design approach that maximizes both passive and active energy-saving measures. The building’s CLT timber construction not only provides excellent thermal insulation, reducing the need for mechanical heating and cooling, but also acts as a carbon sink, lowering the building’s embodied energy footprint.
Solar control is optimized through the use of carefully positioned punched windows on the south façade, which help minimize solar heat gain while allowing for controlled natural light, reducing the need for artificial lighting. The north-facing glass curtain wall is designed to allow diffuse daylight to flood the interior spaces without adding to the cooling load, enhancing occupant comfort and reducing lighting demand.
Additionally, the building is equipped with high-performance glazing and low-E coatings on windows to further reduce heat transfer and energy loss. An efficient mechanical ventilation system with heat recovery ensures minimal energy use for heating and cooling, while providing fresh air circulation. The use of daylight sensors further enhances energy performance by adjusting shading and lighting according to real-time environmental conditions.


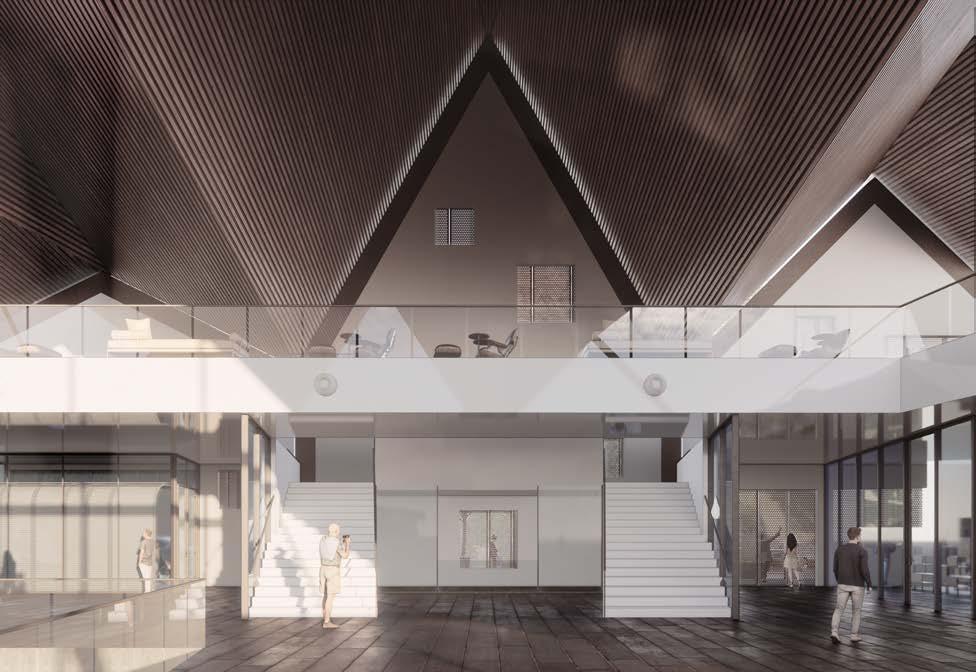

1.
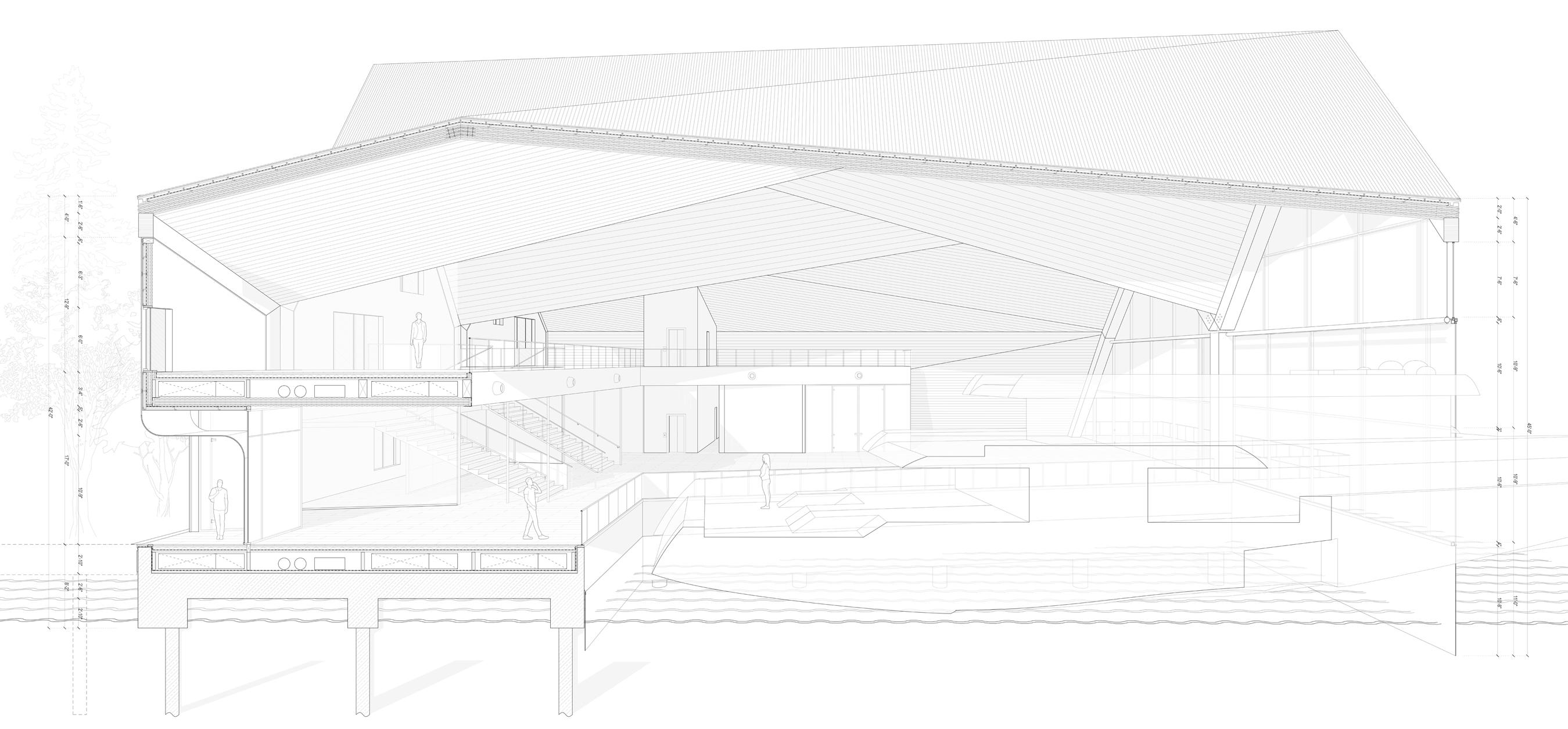



This hydrotherapy center, located in Chinatown in downtown San Francisco, serves as a bridge connecting the Chinatown in SF to that of Mexico City. It tells a healing story of immigrants.
The site, historically inhabited by Native Americans and Mexicans before being claimed by the U.S. government, and later Chinatown, reflects the deep cultural intersections between these communities. The hydrotherapy structure is made up of 24 “islands,” each representing an actual island from California and Mexico, with each island telling a unique story of immigration and cultural transformation.
The number 24 is symbolic, referencing both the 24 solar terms in the traditional Chinese calendar and the 24 stages of life. Each island is dedicated to a specific herb linked to a corresponding body part, turning the building into a metaphor for the human body. This holistic design emphasizes healing and cultural connection.
Connecting an herbal store and an immigrant school at each end, the structure embodies the journey of immigrants as they navigate cultural shifts and personal transformations in a foreign land. The building functions not just as a wellness center, but as a symbolic wander through the stages of life, illustrating the impact of migration on identity, health, and community across different cultures.






CONCEPTUAL DIAGRAM
Illustrating the 24 islands, their corresponding body parts, and the specific herb associated with each space
SIX BODY EXPERIENCE
Featuring traditional Chinese herbs from San Francisco’s Chinatown and Mexican herbs from the herbal market in Mexico City
CONCEPTUAL SITE PLAN
Illustrating the connection between two cultural sites in San Francisco and Mexico City, highlighting how natural elements—herbs and the human body—serve as a cultural bridge between them
PHARMACOPOEIA DIAGRAM
Analyzing how herbs interact with the human body through their shape, color, and scent, and exploring how these herbs are interpreted across different cultures




The hydrotherapy wander connects the herbal store in SF Chinatown (to the left) with the immigration school (to the right) through a mountain-climbing experience. Section cuts reveal the organic contours and interior of the islands, while an engineered truss facade system emphasizes the contrast between the natural, organic form of the islands and the industrail structure of the building.


This exploded hybrid rendering illustrates the structural layers of the design—individual islands, water pods, the mechanical system, and the water recycling network. It reveals how the structure integrates with the site on multiple levels, reactivating its existing systems while maintaining a seamless connection to its historical and cultural context.
Beyond its technical composition, the rendering also captures the experiential quality of the space. It portrays how visitors wander through the water and meditation spa areas, immersing themselves in moments of healing and introspection. These spaces not only offer a sensory retreat but also open new perspectives on the cityscape, encouraging engagement with the urban environment across multiple floors.
Left - EXPLODED AXONOMETRIC
Situated atop one of the busiest streets in San Francisco’s Chinatown, the hydrotherapy center is adjacent to a communal garden and in close proximity to the iconic Transamerica Tower. The drawing reveals the dual systems that shape the building: the organic journey formed by 24 islands, and the contrasting rational structure defined by the vertical circulation core. This juxtaposition between the meandering path and the rigid structural framework heightens its atmosphere of both order and transformation.
Right | INTERIOR - EXTERIOR RENDERING
The rendering captures the wandering journey inside the hydro-Therapy highlighting flowing water between levels and tunnels that carry vapor and herbal scents.









Illustrating the experience of progressing in the hydro therapy communal space
The journey moves from a traditional Chinese herbal store to an immigrant educational tower, passing through a series of pools that offer a spiritual passage for immigrants in Chinatown, evoking healing, memory, and cultural continuity



SITE MODEL
Together with the seven innovative projects, the studio envisions a new communal hub that fosters creative social engagement within Chinatown. This collective vision also imagines the hub as a symbolic gateway, linking the U.S. and Mexico City through the shared migration histories of the Chinese population. It presents an opportunity to celebrate community while bridging cultures through architecture and storytelling.
Positioned at the edge of the 7 programs and elevated above the main traffic street, the hydrotherapy center also serves as a home-finding tower—offering a sense of belonging and orientation for those navigating cultural transitions.
Individual | Prof. Georgios Eftaxiopoulos, UC Berkeley | Fall 2023 | Berkeley, US
The project in downtown Oakland, California proposes a nomadic way of living within a densified urban environment. Inspired by the Mongolian yurt — a traditional dwelling that has housed nomadic communities in Central Asia for centuries—this design envisions a contemporary urban “yurt” as an adaptable housing solution. Instead of constructing new buildings, the project activates underutilized spaces by inserting modular living units into the vacant floors of the city’s tallest residential towers, where vacancy rates reach up to 67%.
Designed for flexibility, the units can be arranged into single, double, family, and communal configurations, accommodating a diverse range of residents, including transient workers, students, and lowincome individuals. A central column serves as both a structural support and a utility hub, providing electricity, plumbing, and ventilation to each unit while maintaining efficiency and adaptability.
By reinterpreting an ancient architectural form for contemporary urban conditions, the project challenges conventional ideas of home and permanence. It offers a sustainable, lightweight, and temporary dwelling model that fosters community and resource efficiency. The urban “yurt” presents an innovative approach to repurposing vacant spaces, addressing housing needs while contributing to a more adaptable and inclusive cityscape.



The orientation and displacement of rigid furniture in a circle plan show the discreteness of the individual elements in overall unity.
The aggregation of yurt units shows the inbetween spaces of different social organizations and interaction between mankind and nature.





Transforming the residential floor plan into an open field by retaining all structural supports and mechanical systems, removing decorative components.





Positioned at the center of each floor, the communal kitchen and washrooms, along with vertical transportation, integrate seamlessly with the original unit layout
In summer, the field becomes lush and abundant, encouraging more individualized living and retreat. During winter, it creats a shared sense of comfort.








Unit assembly manual, that shows the package in building the nomadic hunt through a minial use of material.
The sectional axonometric drawings shows the way of gathering and in-between spaces of the hunts in a paticular floor of the highrise.
Analogous drawing illustrates the site context, which highlights the luxury lifestyle in the highrised apartment. “High food price eat up our wages while we eat less.”



Despite its exclusivity, this Subsidized Housing Program within, often restrictive and competitive, falls short of effectively serving the local community. In response to the city’s dynamic and transient population, the design embraces a nomadic lifestyle, which rearranges the concrete slabs into open fields with huts and plantations, creating a more fluid and adaptable living environment.

Residents are encouraged to cultivate individual yards and make use of communal spaces, fostering a strong sense of community within the high-rise. This pioneering living prototype not only tackles housing challenges but also presents a scalable solution for high-rise living, enhancing inclusivity and affordability.
The program could be seen as a prototype for implementing a nomadic lifestyle in the city. By projecting it into the larger context, from Oakland to the Bay area or even to the other side of the world, it encourages a lifestyle of nomadlandia.


Individual | Professor Dina Sarhane | Spring 2021 | Toronto, Canada
Located in downtown Toronto, this project proposes a new school residence for students at the University of Toronto’s St. George Campus. Beyond housing, the building offers a wide range of communal amenities including gyms, study rooms, workshops, a restaurant, lounge, gallery, and both indoor and outdoor green spaces that encourage interaction and well-being.
Inspired by the fabric of Harbord Village—a typical Canadian downtown neighborhood characterized by single-family homes surrounded by shared services—the “Vertical Village” reimagines this traditional, nature-oriented lifestyle within a denser, vertical framework. Rather than spreading outward, the nine-story residence grows upward, establishing an inverted spatial relationship where private residential units line the building’s periphery—especially along the south and east facades to maximize natural light and privacy—while communal programs form the vibrant core and circulation spine.
The design embraces diversity, flexibility, and inclusivity through a mix of six unit types that encourage individuality and creativity in daily living. Semi-private balconies, shared gathering nodes, and direct access to light and sky recall the sensibilities of a village, reinterpreted in a contemporary, high-density urban context.

The communal analysis of Harbord Village and the surrounding open spaces highlight the current needs and dynamics of the site.
Illustrates the potential for integrating individuality within the modularity of the urban high-rise, enhancing personal expression and spatial flexibility.



SEMI-PRIVATE COMMONS
TYPICAL FLOOR PLAN


TYPICAL UNITS
UNIT TYPES
I-SHAPE UNITS
One Bedroom / Two Bedrooms


L-SHAPE UNITS
Four Bedrooms


T-SHAPE UNITS
Three Bedrooms / Four Bedrooms
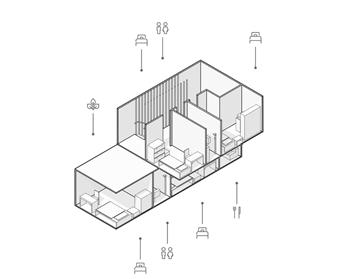






The Sky Garden is a three-stories height vertical green space. It creates a semi-public place that invites all residences to enjoy the fresh air, green plants, and sunlight. The garden supplies green spaces requirement around the site, promoting a healthy lifestyle.
Semi-public programs are embedded in the core of the building. By varying height and spliting levels, the spaces between each program are opened and interact. The spatial flexibility actives the creativity of the dwellers.
Sitting on top of three heritage houses, the new school residence is well integrated with existing site and actively engages with the community.
The large private and semi-private balcony could be closed up by the retracting walls. Sunrooms will be temporarily built up for activating the semi-exterior space in snowy weather.
Negotiating Coastal Erosion on Sovereign Mi’kmaq Territory
Individual | Undergrad Thesis | Professor Simon Rabyniuk | 2021-2022 | Toronto, Canada











Timeline of Lennox Island History

Timeline of Lennox Island Negotiating Phrases



Collab. with P. Zhu, K. Lin, H. Macmurray | Prof. Simon Schleicher, UC Berkeley | Winter 2024 | Berkeley, United States
This project explores the structural design of a sports center inspired by the traditional Japanese Dohyo Stadium, utilizing computational software to optimize the system and enhance its cultural significance. Through the application of Grasshopper and the Karamba plugin, forces analysis was conducted to design a structurally efficient pyramid-shaped structure that integrates seamlessly with the foursided layout of the traditional Dohyo arena.
The unique pyramid structural units not only responds to the cultural heritage of Japanese sumo wrestling but also serves to minimize the use of supporting columns within the stadium. By reducing structural obstructions, the design enhances sightlines for spectators, ensuring a more immersive and unobstructed view of the arena. This approach creates a more dynamic and engaging experience for both participants and viewers, while maintaining the integrity of the traditional architecture.
The computational techniques employed optimize the load distribution across the structure, ensuring stability and performance while allowing for aesthetic flexibility. The interplay between form and structure shapes a new interpretation of the traditional Japanese sports experience, highlighting innovation while respecting cultural values, and enhancing the spatial quality of the sports center






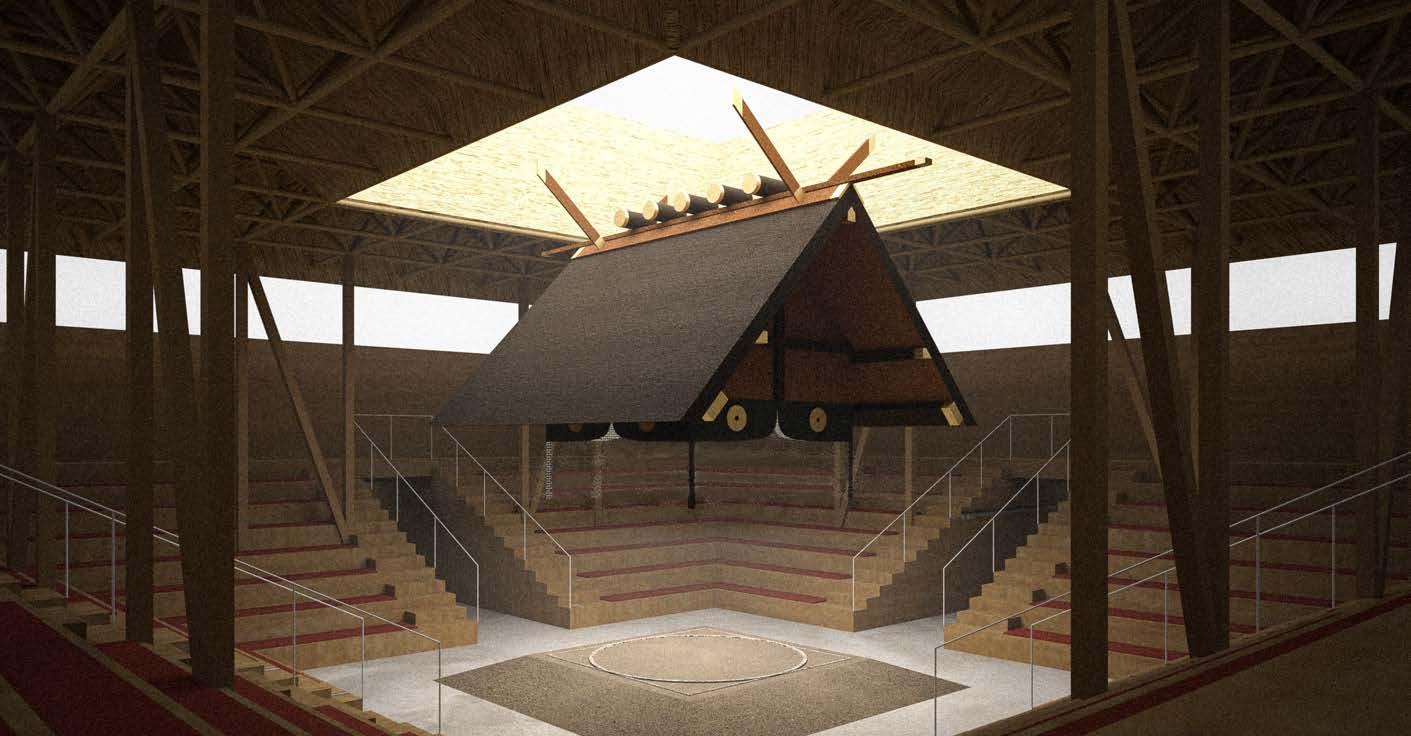
Collab. with P. Zhu, K. Lin, H. Macmurray | Prof. Simon Schleicher, UC Berkeley | Winter 2024 | Berkeley, United States
The Tintagel Castle Bridge is designed to respond to the extreme natural conditions of its site, amplifying the landscape’s dramatic features. Located at a National Heritage Site, the bridge serves as a pedestrian pathway between the mainland and the island, offering both a functional crossing and an exhilarating experience with breathtaking views.The deck begins wide at both ends and narrows towards the center, accentuating the precariousness of the span. This curvature enhances the feeling of vulnerability at the bridge’s midpoint, where users are most exposed to the elements and gravity.
Through the application of Grasshopper and the Karamba plugin, forces analysis was used to design a structurally efficient, parametric-optimized model of the bridge. This computational approach ensured a balance of aesthetic beauty and structural integrity.
Beneath the deck, a deep, three-dimensional truss curves into the void, contrasting the narrow deck. The truss, composed of extended rods, connects the original “pick-up sticks” concept with structural functionality. Varying rod thicknesses and lengths create an organic appearance while ensuring stability. The bridge’s structural system symbolizes nature’s paradox—chaos within pattern and pattern within chaos—while offering stability and a dynamic user experience.





Individual | Professor Dan Spiegel | Winter 2023 | Berkeley, United States Design Excellence Award | UC Berkeley
This project envisions a 24-hour communal center in downtown Oakland, California, designed to serve a wide range of local people. The design approach focuses on integrating diverse programs into the site through detailed site analysis and geometric operations. By utilizing “Boolean difference” strategies, the form of the building is developed with a clear distinction between mass and void, which is directly tied to the building’s functions.
The unconventional form of the center is achieved by inserting a sphere into a traditional urban rectangular box. This form not only generates a unique interior circulation around the theater but also creates a dynamic spatial experience. The music-related programs are housed within the sphere, fostering a dedicated space for acoustic performance, while the supplementary functions, such as working zones and service areas, are placed on the regular floors. These floors follow a more rigid grid system to contrast with the organic shape of the sphere.
Design through its section, the thickness of the walls, as well as the slope and transitions between the walls and floors, are carefully crafted to respond to the programmatic needs of each space. The building merges form, function, and experience, serving as a flexible and inviting communal hub in the heart of the city.



Analyze the site conditions by assessing the surrounding public programs within a walking radius, evaluating the accessibility of the site for the local community.
How the building integrates into the urban context, opening up to the surrounding environment, while simultaneously standing out as a beacon within the city.
Redefine the use of a space by considering the scale of time throughout the day. Rethink how the space can transform to accommodate different programs, serving various groups of people at different times, and adjusting according to the area it occupies. Additionally, group activities by user type and correlated functions, optimizing the space for diverse uses.
The model explores how the design shapes the interior spaces through its section; providing a detailed view that highlights how light penetrates and interacts with the space.



Collaborated with S. Chui, Z. Li and H. Wu | Professor Andy Bako | Summer 2021 Contribution | Design concept, Parametric script, Physical model, 3D modeling, Drawings
This project investigates the potential of computational design by bridging the physical world with the digital realm using software such as Grasshopper, Blender, Agisoft, and Twinmotion. The Gummy Bear serves as the project’s motif, linking childhood memories with abstract, random programming structures.
The first phase is inspired by Stan Allen’s concept that in field configurations, internal interactions between components take precedence over the overall form. This is explored through Blender, using the local conditions of a flock and introducing additional behavioral rules, such as a moving attractor point within a mass of gummy bears. This dynamic setup investigates the formal potentials of forces and field phenomena, allowing the form to adapt while maintaining integrity despite shifting forces.
The second phase delves into Thomas Vanoost’s concept of chaotic and unstable reality. By scanning and modeling gummy bears at different resolutions, the project contrasts the denser, stable structures of lower-resolution models with the loose, unstable structures of higher-resolution models. Layering techniques document the melting of gummy bears, further emphasizing the idea that objects constantly evolve rather than remain static.


DIAGRAM - Aggregation from Different Gummy Reformations
The project finally investigates Ryan Manning’s idea of soft discrete bodies and partto-whole relationships between objects and the overall form.
Multiple stretching and dropping simulations were conducted on the gummy bears to produce a set of varying shapes. They were then used to form clusters with determined limits and intraparticle relationships.
Force fields were used to test how the clusters would interact with each other and form a larger composition. “Gummy Rhapsody” creates a unified whole from aggregations of distinct forms while respecting the individuality.


CLUSTER FORMING | GRASSHOPPER










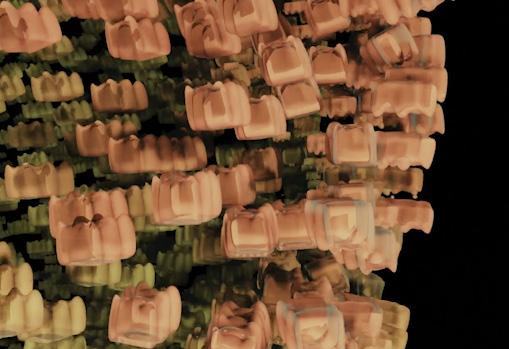

Individual | Professor
Raveevarn Choksombatchai
| Fall 2023 | Berkeley, US
PROJECT BRIEF
The equilibrium of Yin and Yang, solidity and fluidity, firmness and gentleness, mirrors the harmony between urban life and nature, architecture and water. By reimagining the symbolism and philosophy of water within the Chinese context, the series of drawings depict a perspective on envisioning the urban landscape as an embodiment of such duality.




dripping wears away a stone
The greatest virtue is just like water, nurturing all things without competing with them
Water that is too clear has few fish
The water that bears the boat is the same that swallows it up