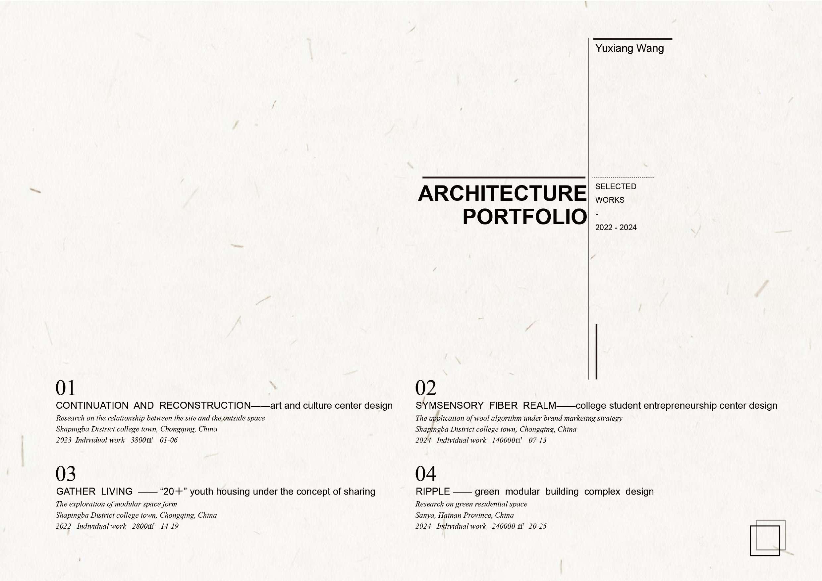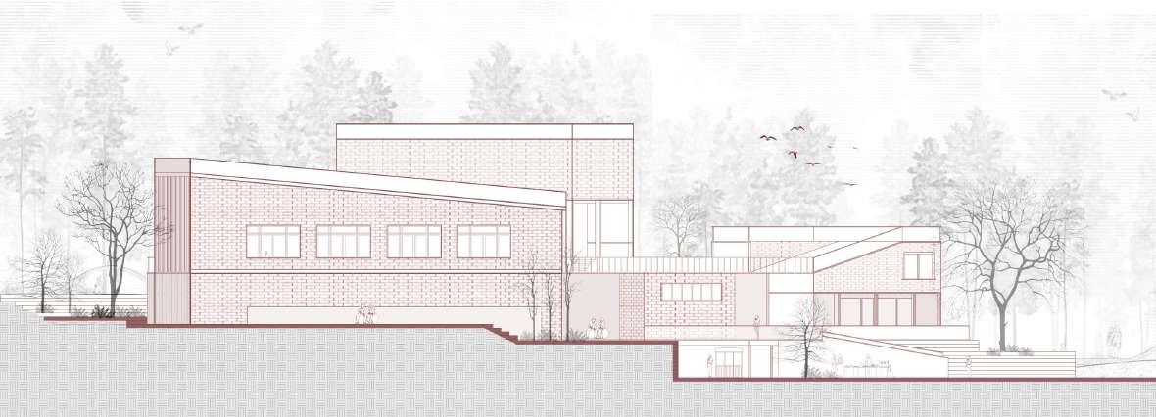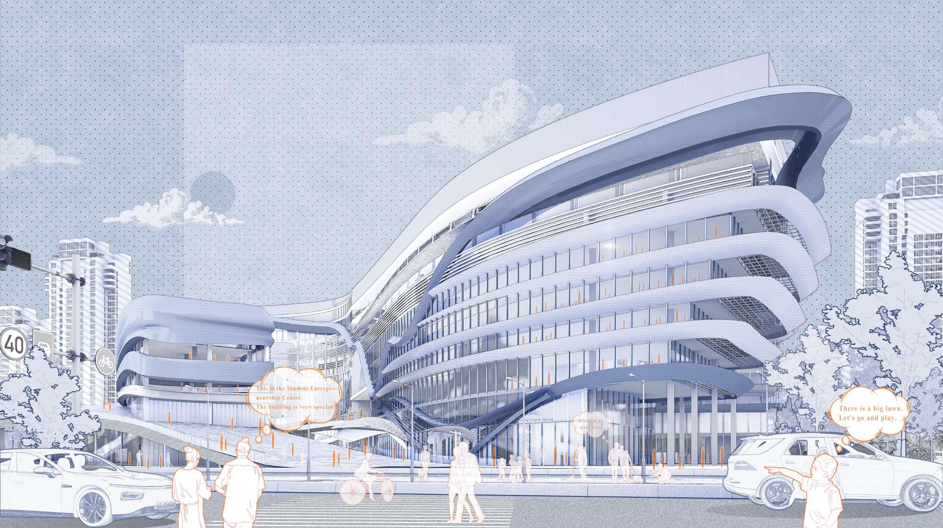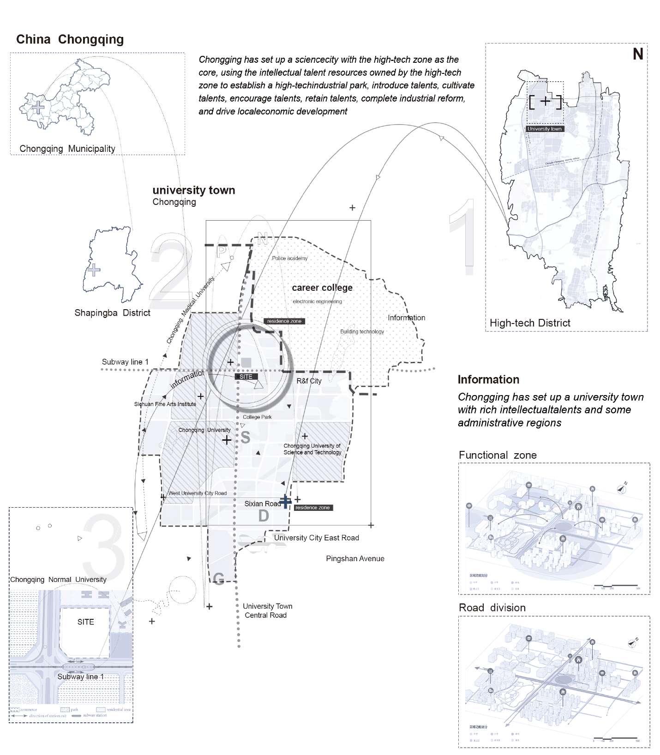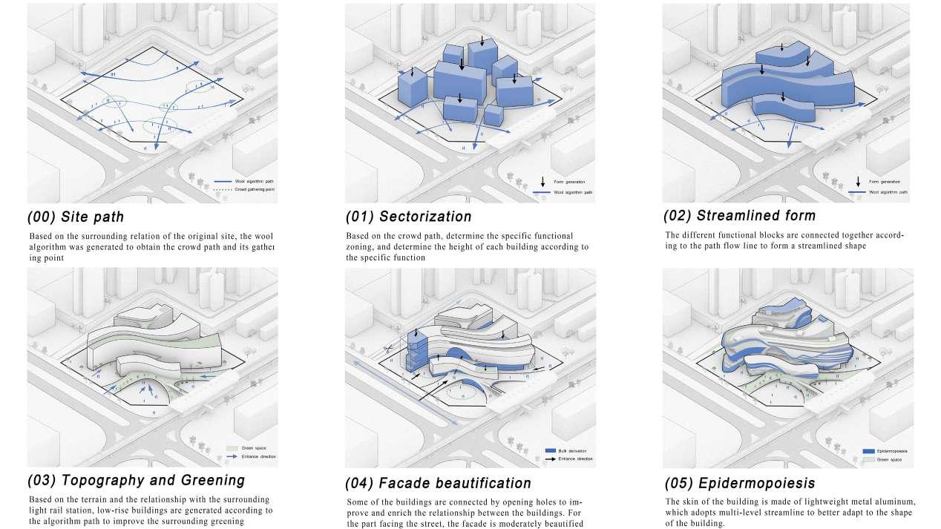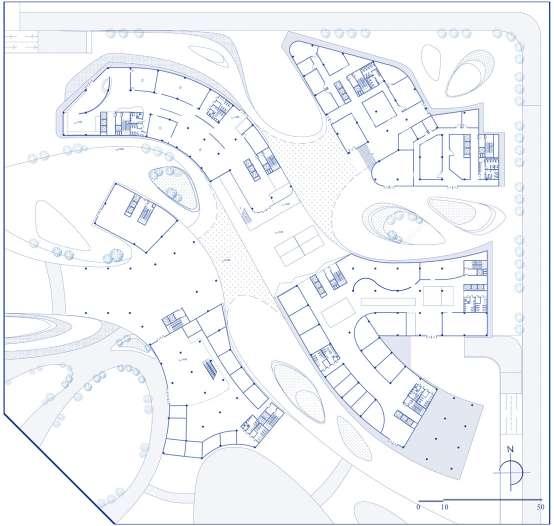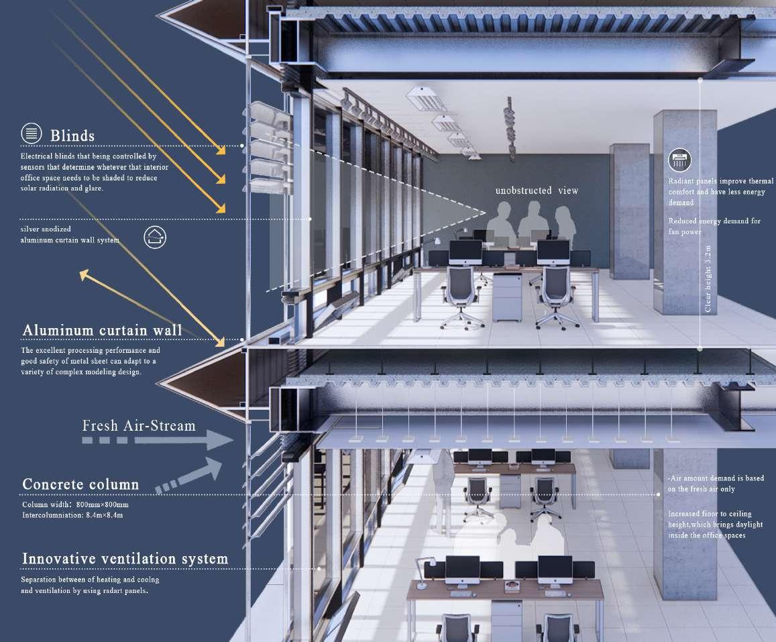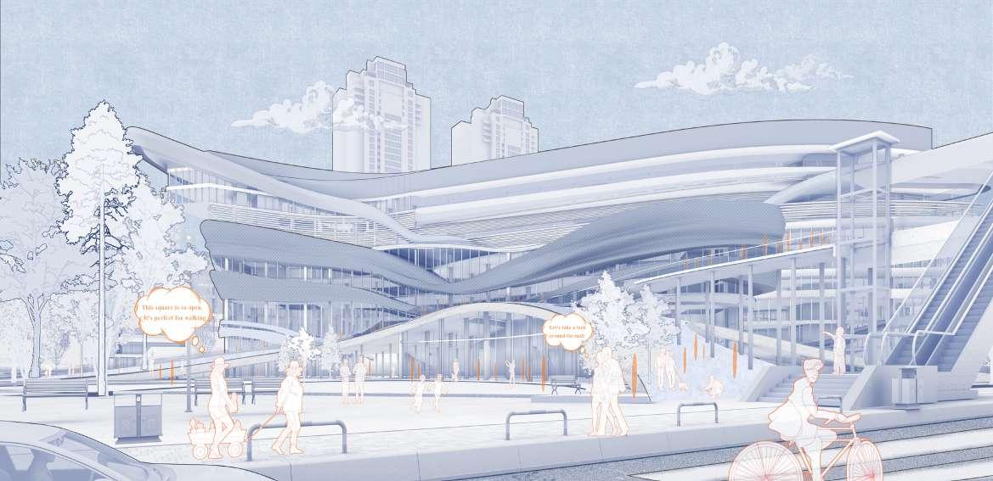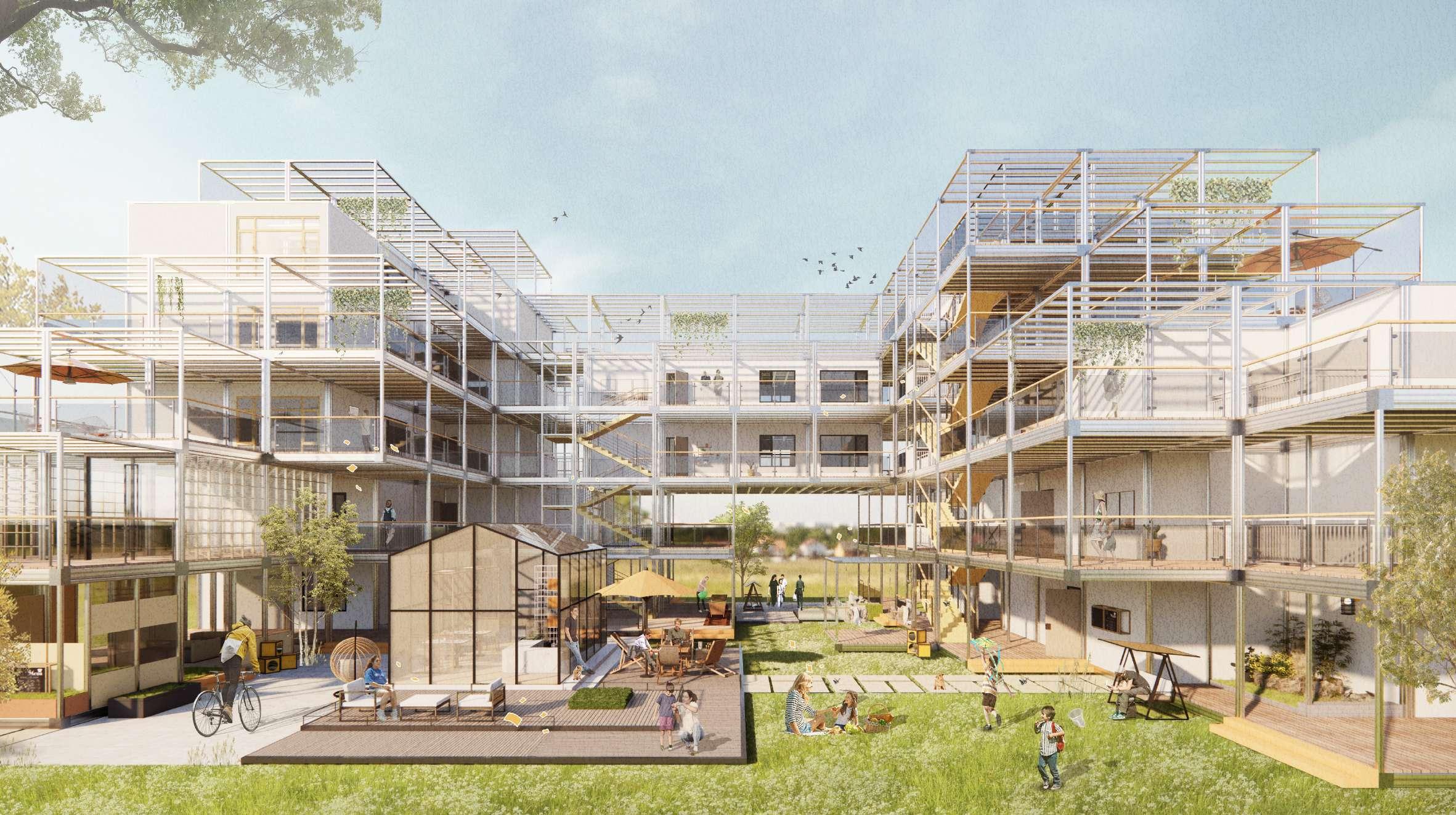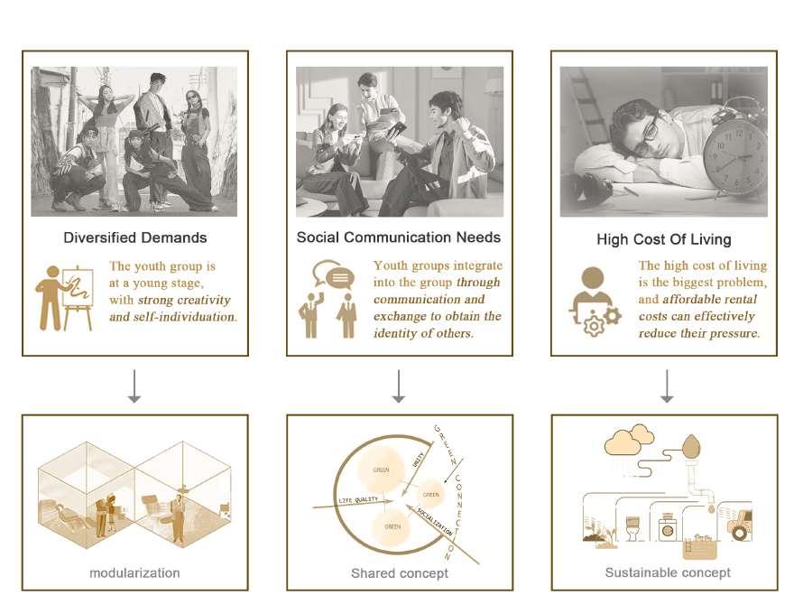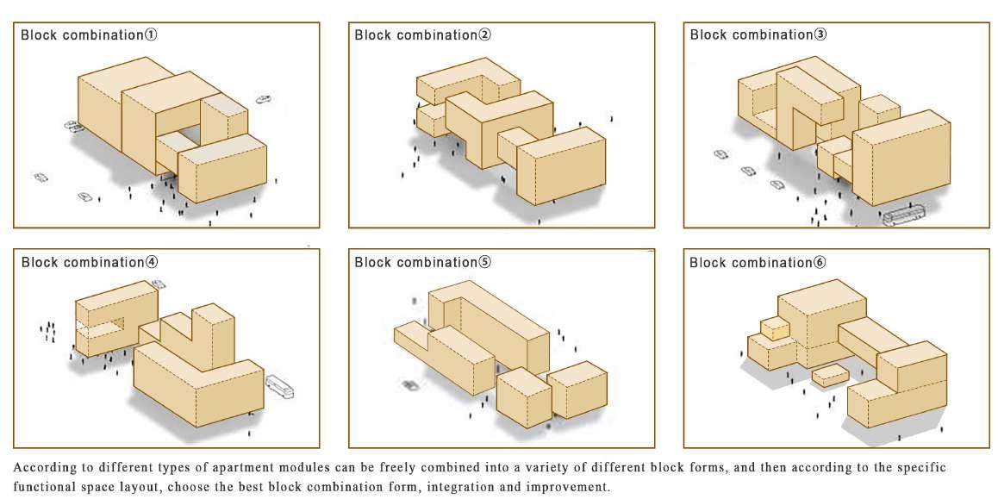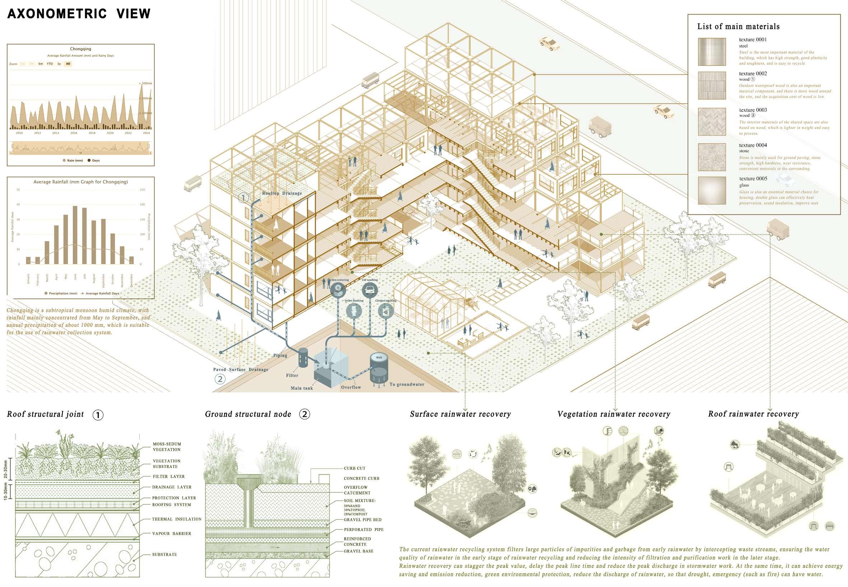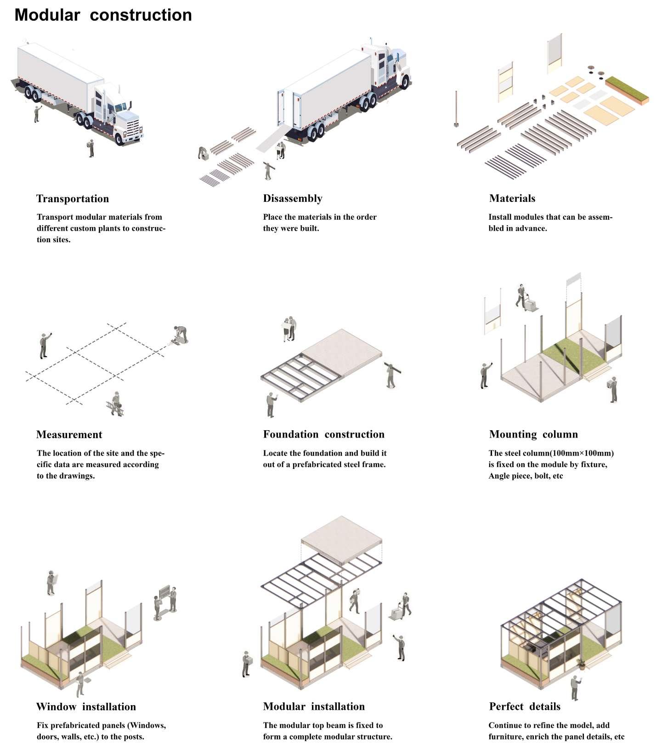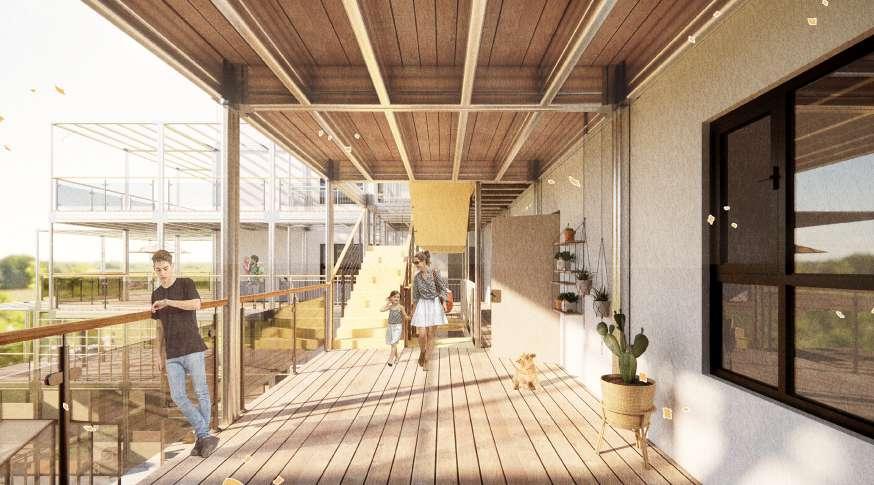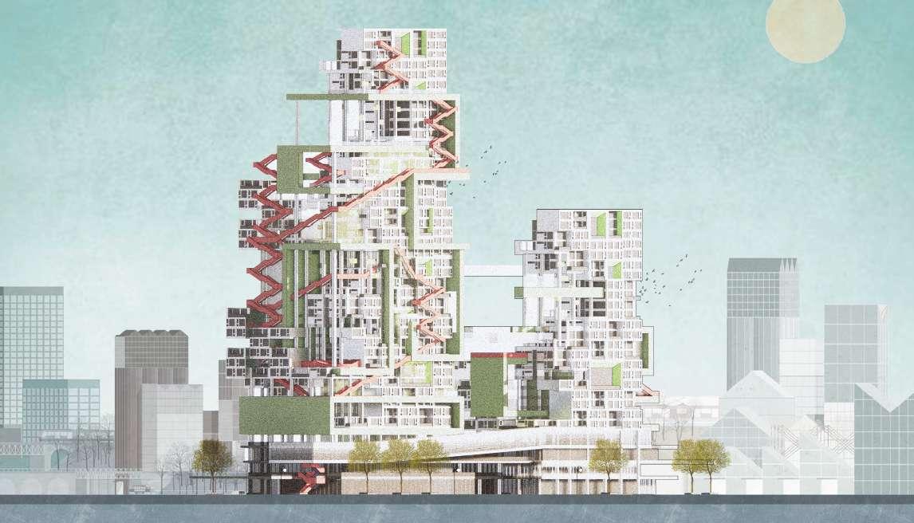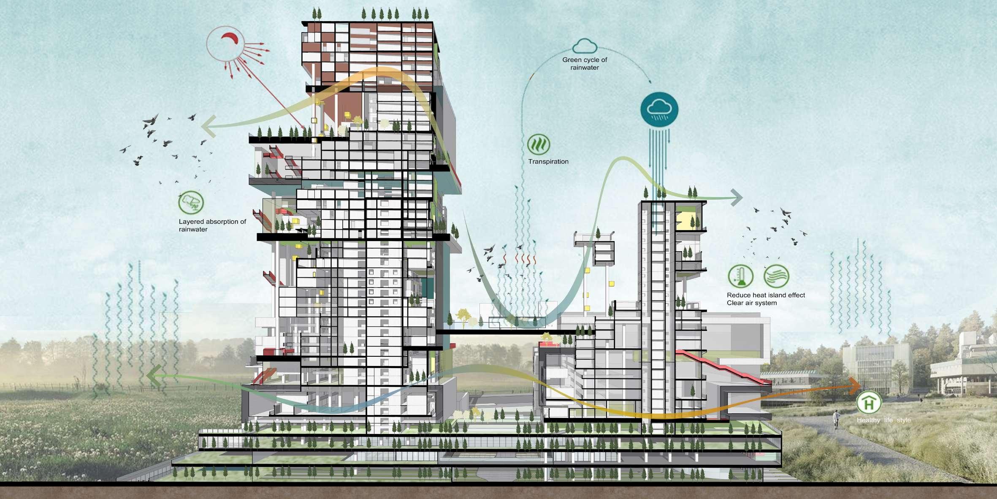01 CONTINUATION AND RECONSTRUCTION——art and culture center design
Research on the relationship between the site and the outside space
Shapingba District college town, Chongqing, China 2023 3800 ㎡ Individual work
The design site is located in a piece of land to be built in the south of Luo Zhongli Art Museum with a large internal height difference and rich vegetation, and the site itself connects the campus with the outside.On the basis of respecting the relationship between the original site topography and combining local cultural symbols, the design uses red brick and wood as the main building materials to create an art and culture center that is private and harmonious inside, open and friendly to outside.
MODEL ANALYSIS
EXPLOSION ANALYSIS
SECOND FLOOR PLAN
ELEVATION
SECTION
Art Market
02 SYMSENSORY FIBER
REALM——college
student entrepreneurship center design
The application of wool algorithm under brand marketing strategy
Shapingba District college town, Chongqing, China
2024 140000 ㎡ Individual work
The design starts from the thinking of brand marketing and introduces the concept of "new five senses design (original sense, social sense, relaxation sense, atmosphere sense, presence sense)".Based on GH algorithm analysis, scientific and intuitive analysis of the path of different users and the rationality of functional placement, integration of new office space, to create a seamless connection of leisure, business, entrepreneurial park office park.
FORM GENERATION
FIRST FLOOR PLAN
THIRD FLOOR PLAN
03 GATHER LIVING —— “20 + ” youth housing under the concept of sharing
The exploration of modular space form
Shapingba District college town, Chongqing, China 2022 2800 ㎡ Individual work
In today's rapidly changing urban context, what young people need is not necessarily to buy a house, but an economically suitable "flexible" home that can facilitate their development in urban work and life. They can live here without any burden, devote themselves to their community, live in convenience, enjoy fashion information, experience fitness and entertainment, get a shared home for physical and mental restoration, and give the struggling young people in the city a "shelter".
STRATEGY
BLOCK COMBINATION
DINING SPACE
GALLERY SPACE
SPACE
ATRIUM
04 RIPPLE —— green modular building complex design
Research on green residential space
Sanya, Hainan Province, China
2024 240000 ㎡ Individual work
In the context of increasingly scarce urban land resources and high plot ratio conditions, we hope to create more open natural ecological places to cope with people's spatial diversification needs, so that people can live in the "vertical forest".The design starts from the needs of different groups in the community, pays attention to the needs of different groups and the standard requirements of environmental protection emissions as the core of architectural design, so as to form a green, safe and comfortable integrated high-rise building community living environment.
FUNCTIONAL SPACE ANALYSIS
ELEVATION
