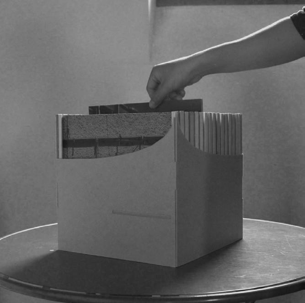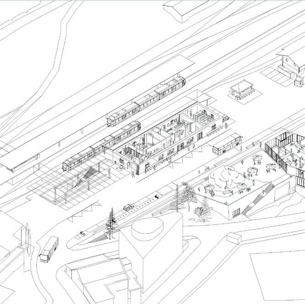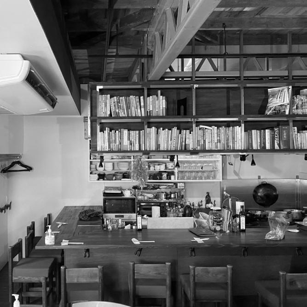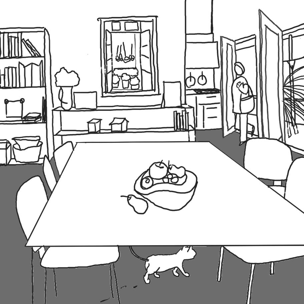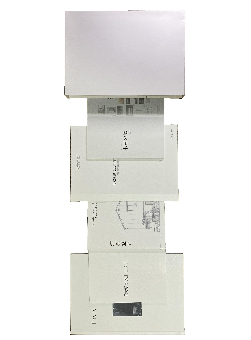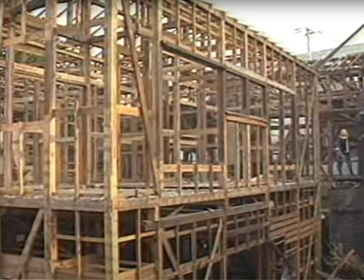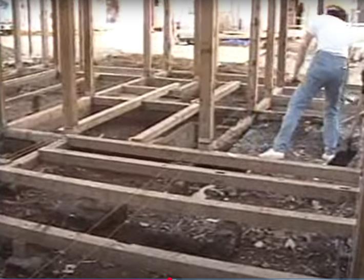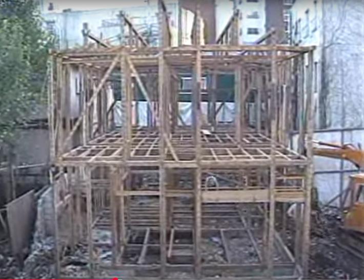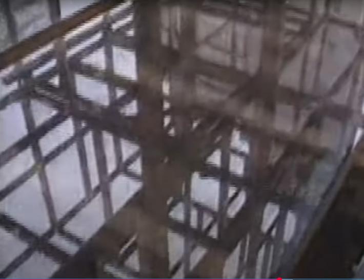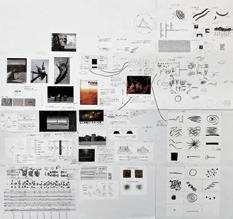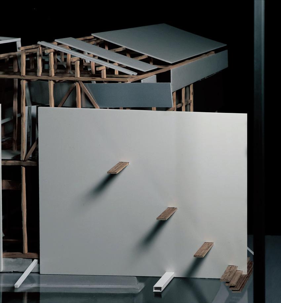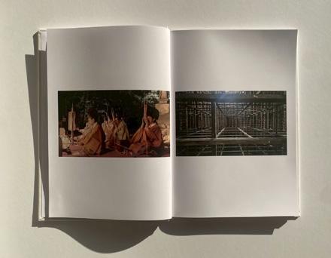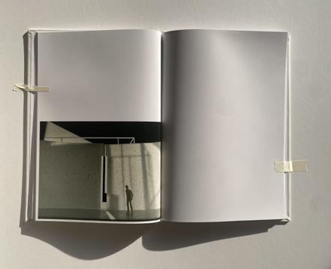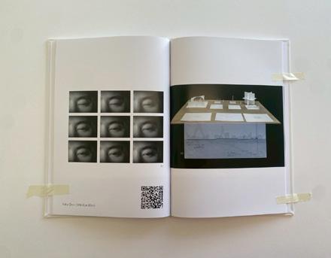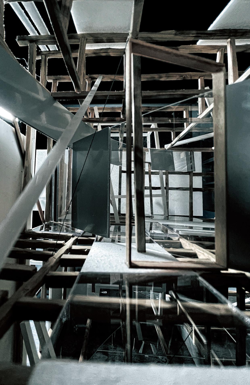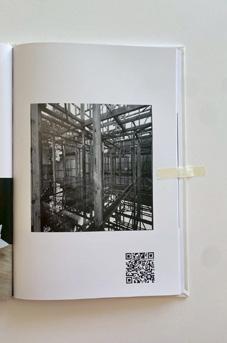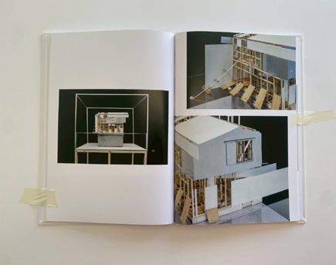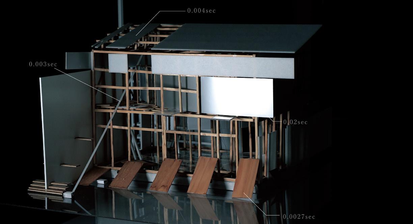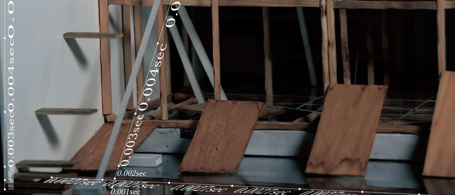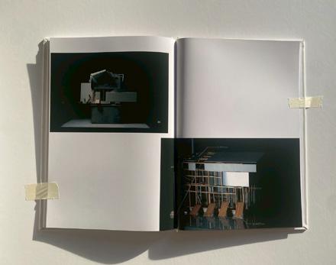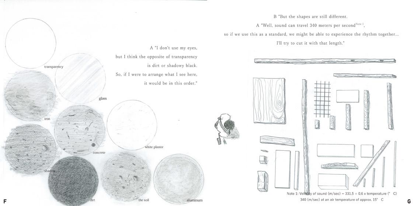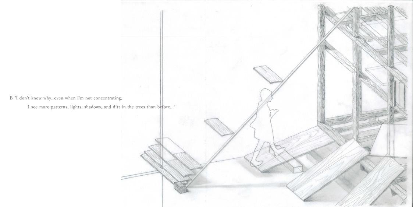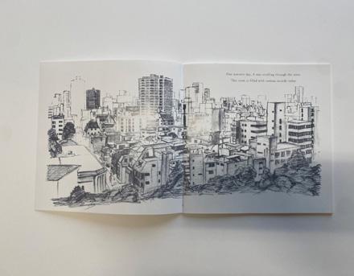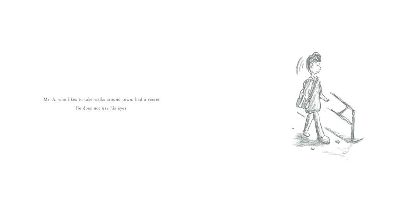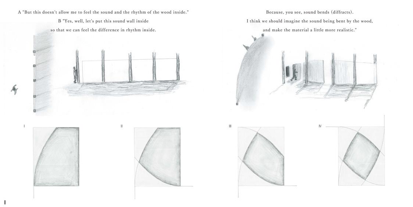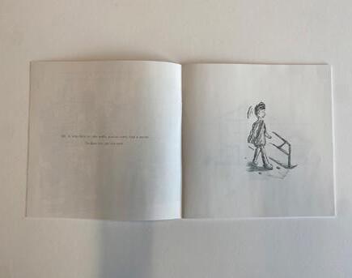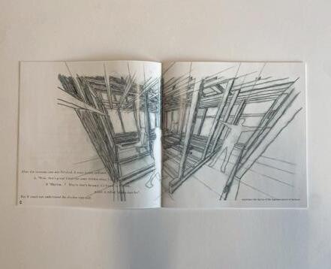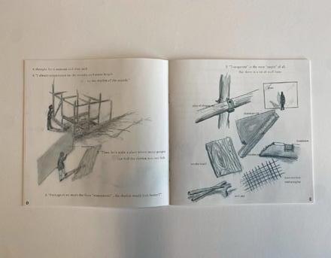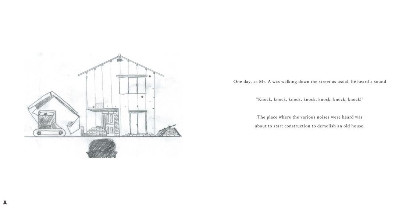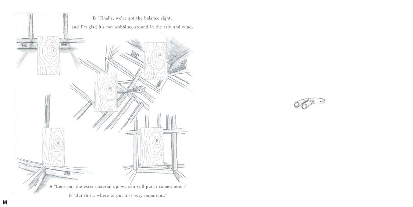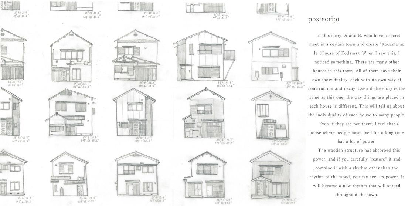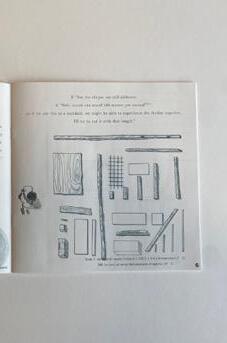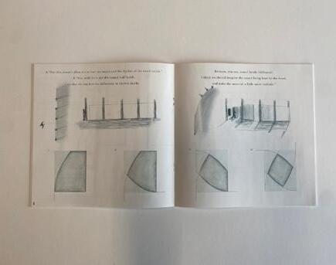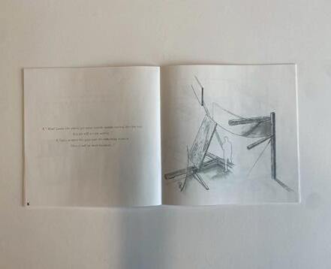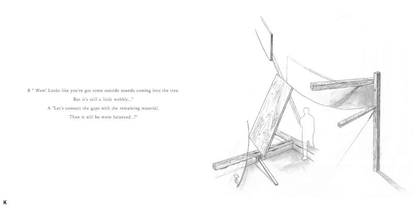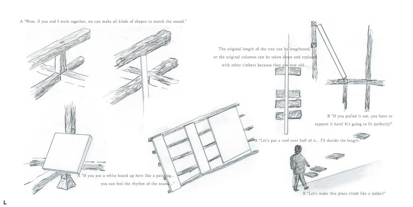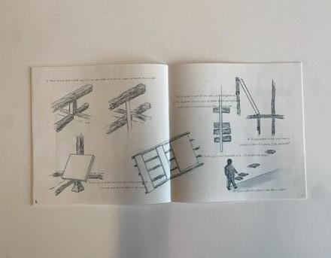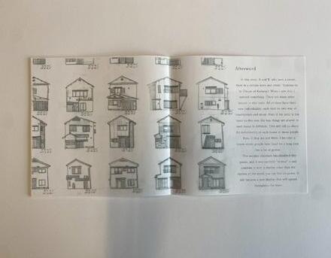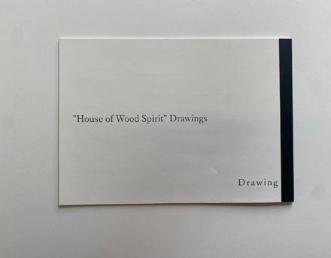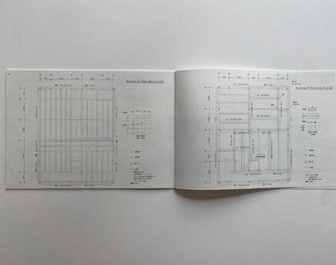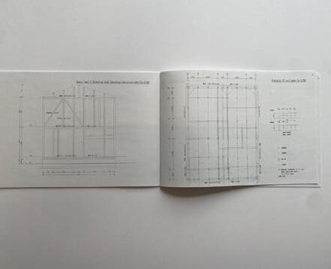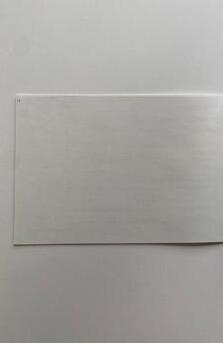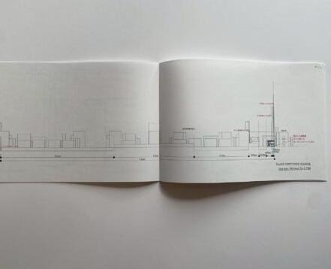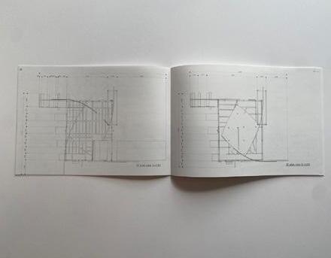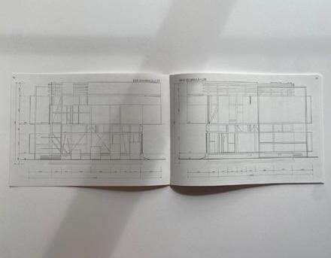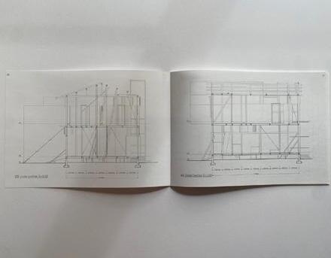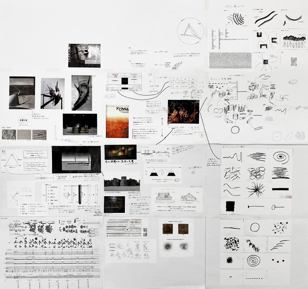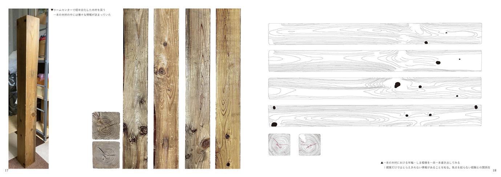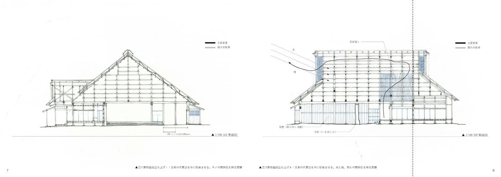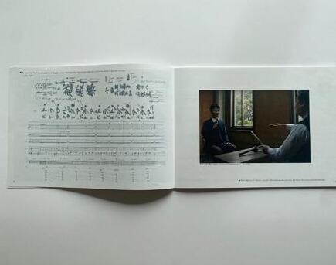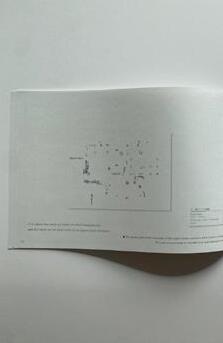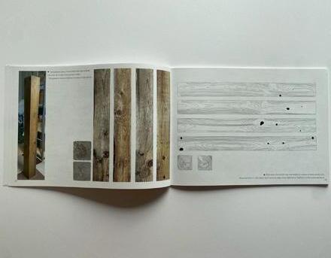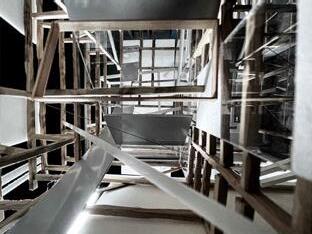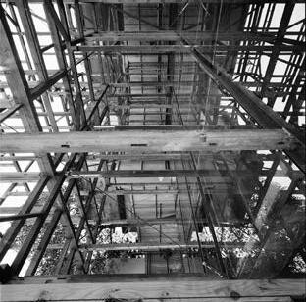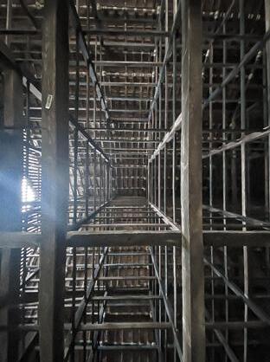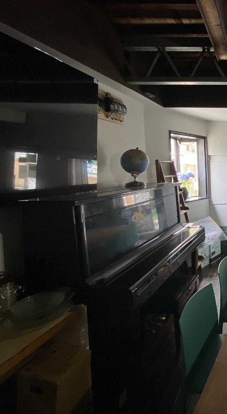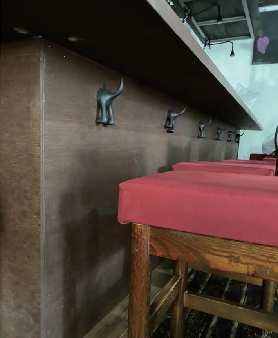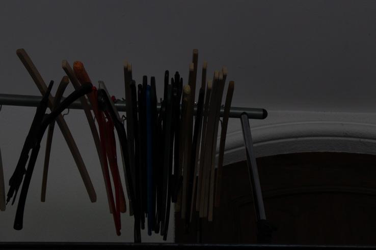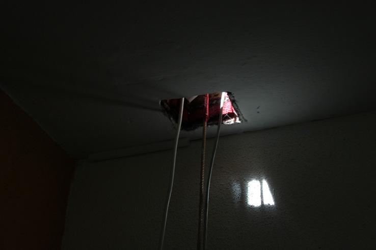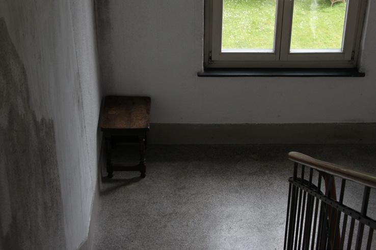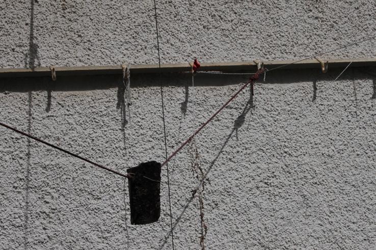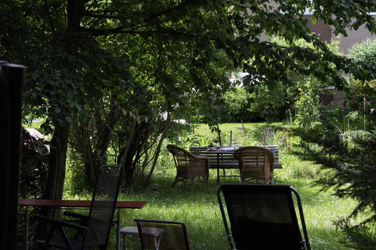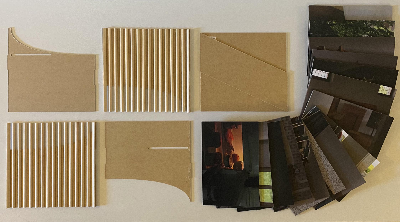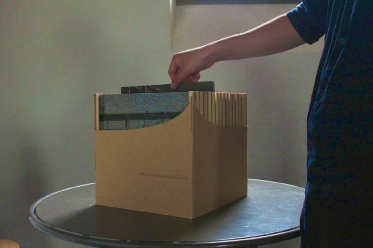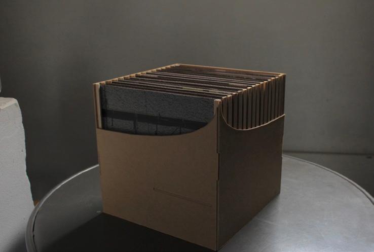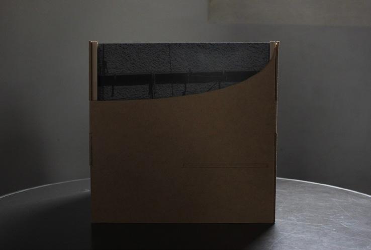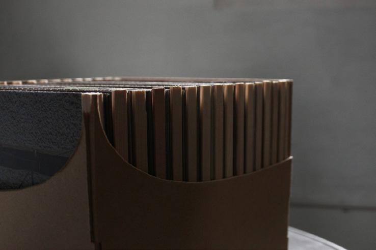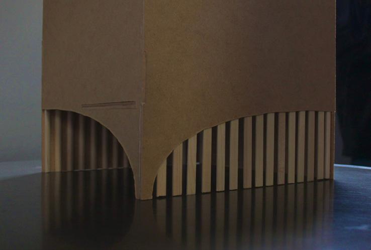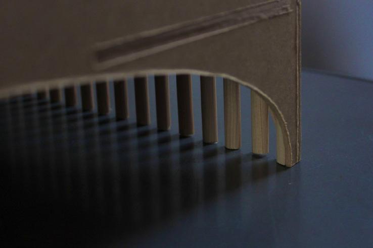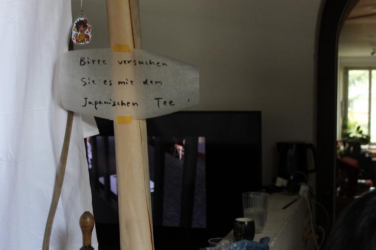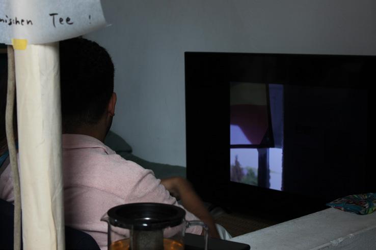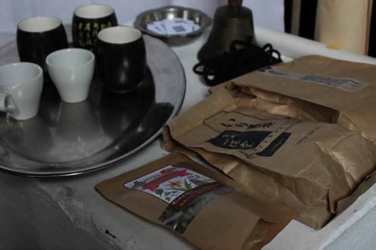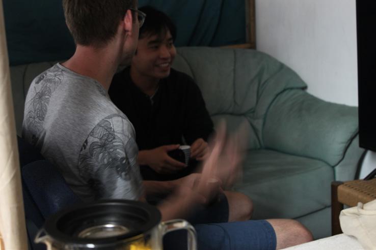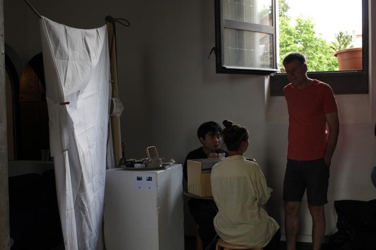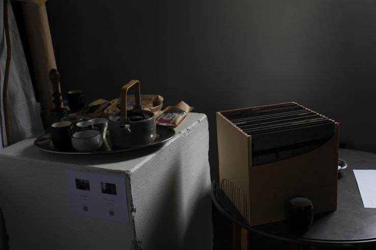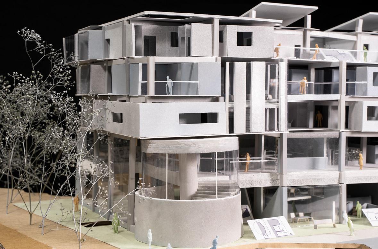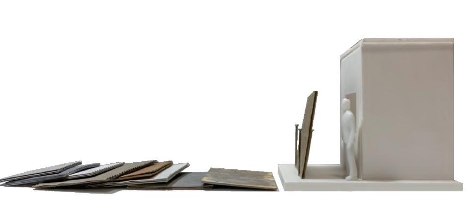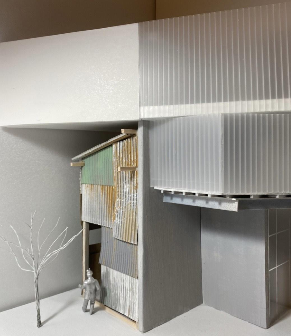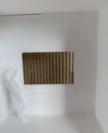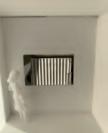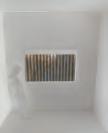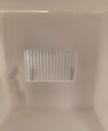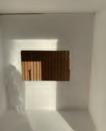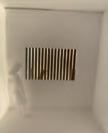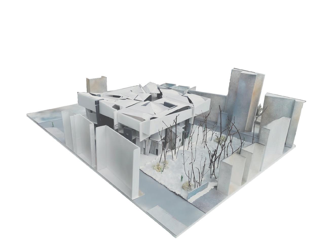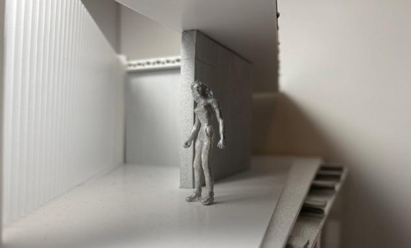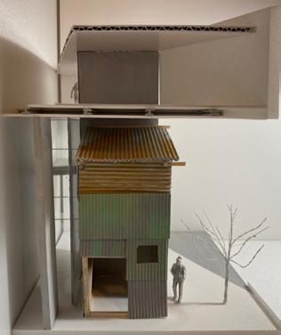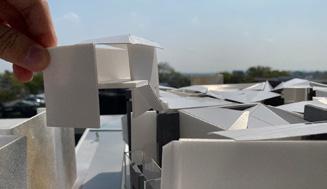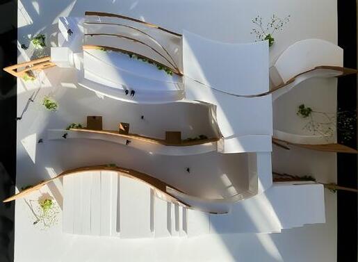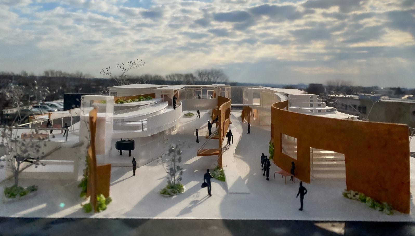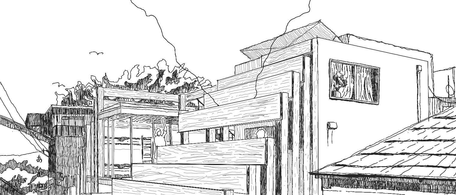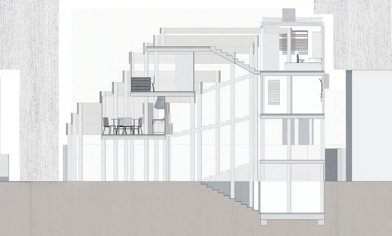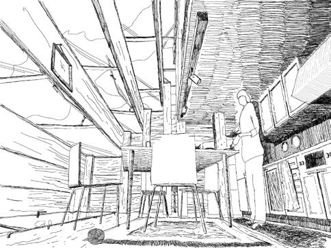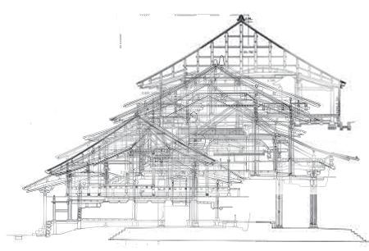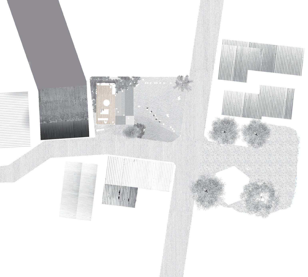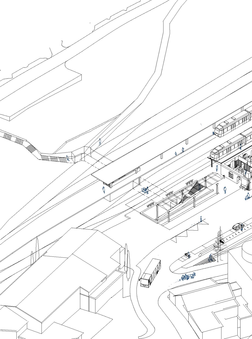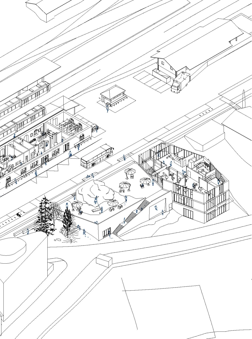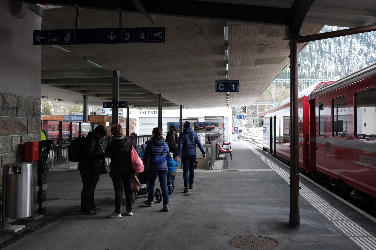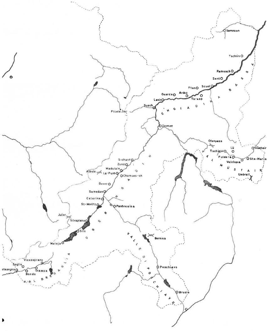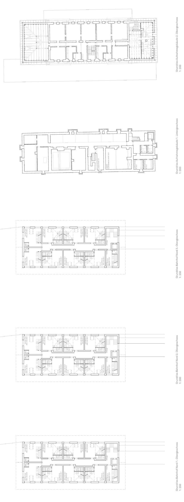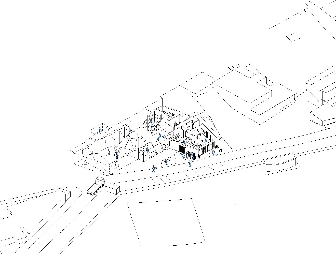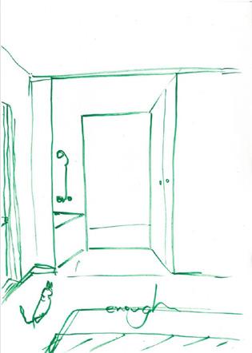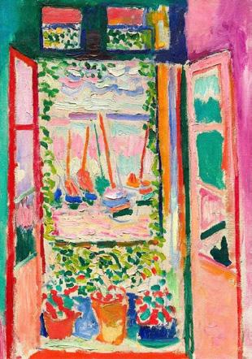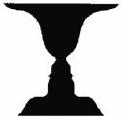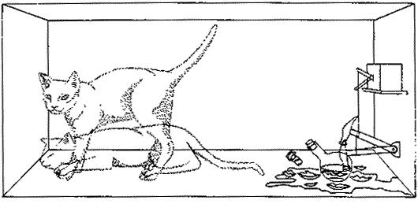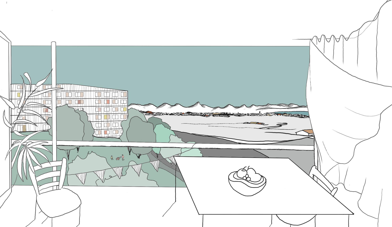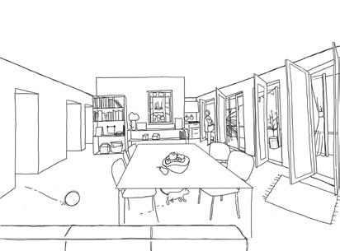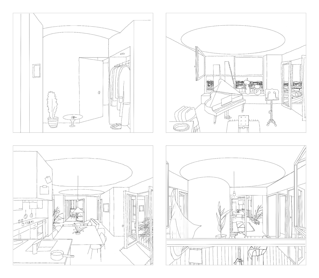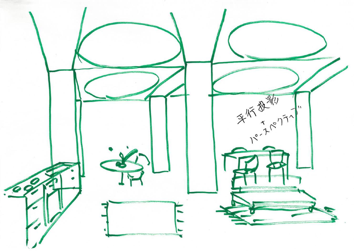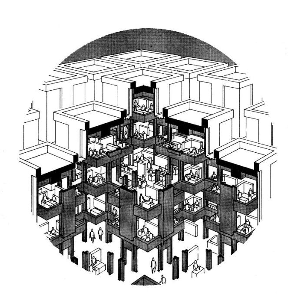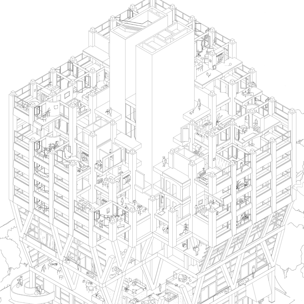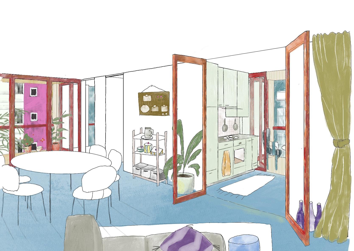PORTFOLIO
STATEMENT
Much of modern architecture contains many of the charms described in various words. However, when we try to reconsider the original architecture, there are no words to explain such architecture. This is because it is a form that comes after facing the human senses sincerely. We don’t need words. I feel there is a space where everyone can taste with their five senses.
I would like to think about architecture that will be handed down to posterity for a long time and that meaning can survive even after language and culture have been disappeard. I also think that while architecture has artistic meaning, it tends to have a longer production period than other art fields, such as painting and sculpture. People living in modern times think that if they experience architecture with one of the five senses, they will experience a space as unstable as a balancing toy, just like when they see/experience a completely new work of art.
It seems to be an avant-garde work in other fields of art. While working to increase the specificity of architecture, we want to reacknowledge the artistry of architecture, seek interaction with other fields, and explore new forms.
Bachelor digree in Japan & Exhibition in Switzerland
1-1 Diproma as “Wooden Spirit House” in Tokyo
1-2 Interior work for a bar which called “Balt” in Tokyo
1-3 Photo exhibition for St.Josef sheim in Dietikon
1-4 Other selected works
09/2022--02/2023
11/2020--05/2022
04/2024--05/2024
04/2020--02/2022
Internships in Switzerland & Italy
2-1 Railway Station Redesign, Pontresina. Invitational Competition and Detailed design
2-2 Luegisland Residential District, Gutenswil. Invitational competition
2-3 Rank High-Rise, Basel. Invitation-based project competition for a residential high-rise
2-4 Riehenring Basel residential development. Invitational project competition for a residential development
03/2024-07/2025
09/2024-11/2024
12/2024-01/2025
11/2024-01/2025
This design was based on a video of an existing wooden frame that once existed in Tokyo Gaienmae, which was used in Ryoji Suzuki's "Absolute Site" (1987), as the only documentation of its existence, and was designed with the actual construction in mind. I selected this legendary work, which has formal similarities with the absolute site but is little known due to its brief exhibition only, as a stage to output my past research while exploring its possibilities in the modern age.
To give an overview, in 1987, a wooden house was demolished and a new building was constructed on the site, a common scheme in the modern era. Ryoji Suzuki decided to call a halt to this plan, and instead of destroying the house, he demolished it, leaving only the wooden axis intact, in an attempt to rewind the act of construction. He then placed metal wires for the purpose of a short-term earthquake-resistant structure, and inserted glass panels of six-thirds glass on the first floor only, using T-shaped steel bundles in key places throughout. Afterwards, the glass floor was broken with a hammer in front of a crowd of people who were attracted to the architecture without knowing the specific intent of the project, and this was captured on video. This goes beyond the meaning of the architecture and leads us to various speculations.
私は今回、卒業設計をまとめる上で、5つの別の作品として扱い、1つの作品に対して、様々な語り口で説明することを試みた. それは、1つの道すじを辿って説明できる作品ではなかったこと、今回題材に選んだ敷地の性質が深く関わっている. 違った方法で同じ作品を説明しているため、読む方はどの媒体から読んでも問題ない.
Like “Absolute Site,” I dare not use explanations, but rather attempt to convey the work through the medium of photos, drawings, stories, Theory, and research materials. I was fascinated by the fascination of the design and its strong message in a single 21:08 video. Although it may not be as powerful as this overwhelming work, I hope that it conveys the unspoken enthusiasm of a person who has devoted four years to designing.
Also, although this love will never reach the author of “Absolute Site,” Mr. Ryoji Suzuki, co-creator Kyoji Takubo, and all the other people involved, I would like to take this opportunity to express my heartfelt respect to them.
また、1つの道すじだけを辿って、読む人が私の意図の外で、違った解釈をしてくれたら、面白いのではないかと考えている.
Yusuke Ehara
Wooden Spirit House
Rectangular drawing of assumed existing image S=1:40
105 square timber used in the experiment S=1:20
Assumed existing image elevation S=1:100
Eaves installation details S=1:20
Existing 1F floor plan S=1:100
Base line F Existing Axis Drawing (absolute site) S=1:100
Art in the Age of Reproduction Technology
DS+R(slow house)
菅木志雄「包囲周閉」
知覚循環
1本の木材を音源 とした空間の研究
Notation
Differences
Study of Gagaku
Egawa Residence
Study of 105 square timber Annual Ring/Grain Studies
Gagaku
Unfoam
addendum
This discovery has changed the view of architecture from a comparative artistic perspective in Japan and the West, and has begun to reveal the type of architecture that should be pursued in the future. At the same time, it can be said that the research conducted in accordance with (3) has borne fruit. Next, we considered what was necessary for the output of this r esearch and how to express it.
Note 2: Although Goethe/Hegel is mentioned here, it is said that E. P. Fenollosa originally described the rhythmic beauty of the eastern pagoda of Yakushiji Temple.
This common phrase has been used by many later commentators.
Note 3: Cliché (French: cliché, pronounced [kl ɪ e]) refers to a phrase (common phrase, cliché), expression, or concept that has lost its intended force and novelty as a result of overuse. In music, a cliché is also a change of one of the component tones by a semitone or whole tone when the same chord is played for a long period of time. Note 4: In ancient Greece, Pythagoras discovered that chords could be generated by dividing a string into simple integer ratios Plato also visualized the relationship between sounds in terms of length. Some of the melodies of music are the same as those of architectural order, and we can sense the relationship between the two. Note 5: Classical music is a broad term, but there are many different types of music. The classical music I am describing here refers to hymns such as requiem, which are played in churches and other places of worship.
Note 6: "Gagaku" refers to ancient Japanese ceremonial music and dance, music and dance introduced from the Chinese continent a nd the Korean peninsula during the 400 years between the Asuka Period (when Buddhism was introduced to Japan) and the beginning of the Heian Period (794-1192), and music that was adapted to Japan's own style in the Heian Period (794-1192), which is now performed mainly by the Imperial Household Agency. It is now performed mainly by the Imperial Household Agency. It is also highly regarded abroad as world classical music.
Note 7: Notation using a specific symbol or sign. A notation sys tem in mathematics, a notation system in music, and so on.
8: A method of transmission from master to pupil by oral tradition without notation. A performance is symbolized and vocalized into a song.
Note 9: Walter Benjamin, "Artworks in the Age of Reproduction Technology," in Art in the Age of Reproduction Technology, translated by Hisao Takagi and Kohei Takahara, edited by Motokazu Sasaki, Shobunsha, 1999, p.41.
5 Policies and IntentionsDetermining Design Conditions and E ffective Catalysts
(1) Awareness of materials/substances In considering a catalyst for a more effective chemical reaction between sound (music) and architecture, I considered it most important to avoid as much as possible the fixed thinking of the past. In this age of visual perception, the starting point for picking up a new way of thinking should be something very essen tial and fundamental. It is a way of looking at things that is suspicious of the commonplace. First, we must change the way we look at the materials and substances that have been used as building materials. This is not an easy task. First of all, we emphasized that there are possibilities that cannot be understood even with a very poor way of thinking, and that we should not throw them away but leave them in place. For example, the difference in color. If architecture is a concrete thing that exists in the reality of space, music is an abstract thing. Therefore, we consider the matter close to the relationship between the tw o, such as transparency or opaqueness, black and white.



" Note 6 is considered traditional music, but it is not as well known as in the West. Furthermore, the West alone has spun off the idea of a connection between music and architecture through "no tations” Note 7 I have attempted the same notations in gagaku as well (fig. 3). However, I could not obtain reliable results. (06/2022) There were two major reasons for this. Gagaku music does not co nstitute a "melodious" whole like classical music. This is because it allows for so-called dissonance. It is also passed d own from master to apprentice through "shoga" Note 8 and does not have a musical score. Therefore, there is no small amount of change from performance to performance. These two major differences from classical music are the result of the discussio n of the results. (07/2022) Let us once again summarize the characteristics of Gagaku. For one thing, it embraced dissonance, and for another, it emphasized one-timeliness. In other words, it embraces ambiguity a nd instability, which are not strongly valued in the West. In fact, when you listen to Gagaku, you will find this concept drifting in the air in a very "natural" way. I feel that this is also very important in Japanese architecture.The rise of reproduction tec hnology during Japan's rapid economic growth caused architecture to lose its one-time nature, and people became accustomed to copying the same things Note 9 . The influence of this trend continues to this day, leading to a decline in our aesthetic sense of buildings and the birth of the term "scrap and build," which has become a false "norm" in Japanese architecture. The term "scrap-and-build" was born, and it has come to be regarded as the false "norm" of Japanese architecture. However, as mentioned above, this is not really the norm. Just as the one-time music of Gagaku (ancient Japanese court music) was familiar to everyone in the past, our original way of thinking was not rationality, but a state of accepting various things as they are and weaving them together in an ambiguous manner without cutting them down (fig. 4). (09/2022)

Need for presence awareness beyond the visual
Trial Experiment of Extended Methods of Architectural Recognition
Yusuke Ehara
Background of the experiment -
Study of the occupation of the visual domain and the auditory world in the perception of architecture
When humans perceive something, they rely on vision about 83% of the time Note 1 (fig. 1). This indicates that vision accounts for a very high percentage of the five senses. Vision is the act of sensing light with the eyes to obtain information. In other words, people obtained most of their information from light. Everything emits light in one form or another. Hearing accounts for only about 11% of the total, which is extremely small. You can see how humans do not use their sense of hearing. Here, I questioned this dominance of sight and wondered if we could expand the possibilities of hearing. What would happen if the current world of light were converted into a world made up of hearing fi lled with sound? Such a simple question was the starting point of this project. From a Comparative Artistic Perspective -
Note 1: It is said that the percentage of the five human senses used is approximately 83.0% for sight, 11.0% for hearing, 3.5% for smell, 1.5% for touch, and 1.0% for taste. Educational Equipment Editorial Committee, edited by JUSE P ress, 1972.
Results and Considerations from a Western/Japanese Comparison
When considering music and architecture from a fundamental perspective, one often hears that music is a temporal art and architecture is a spatial art. For example, Goethe and Hegel said, "Architecture is frozen music, Gefrorene Musik” Note 2 . In other words, when the time of music solidifies, it becomes space. But this, for me, could be swallowed as a cliché Note 3 but did not lead to an empirical understanding. ( 04/ 2022)
Now, let me elaborate a little further. Today, there are three main ways to connect music and architecture.
(1) Focusing on the performance space and the theme of sound field
(2) Developing around the issues of number and proportion (sema ntic)
(3) Comparing the forms of time and space (structural theory). (1) has as its starting point the actual playing of music in space, and (2) recalls the proportionalist development of Pythagoras and Plato in the past, as well as the Greek theory of esthetics , which is linked to order Note 4 (fig. 2). (iii) is an attempt to develop a theory of time and space from the perspective of comparative art and to discover similarities on a structural level. ( I attempted to verify each of them (from Taro Igarashi's "Musa, the Beautiful Goddess"). I attempted to verify each of them, especially (3), which deserves to be described. The reason for this is ex plained later. (05/2022)
In my research from a comparative artistic viewpoint, I will first make a dichotomous comparison between the West and Japan in music. In the West, classical music, which is widely dedicated to the gods, is the most widely rooted Note 5 in Japan, "Gagaku
life and construction coming in from outside the wooden frame may lead to an experience that stimulates the auditory sense. Those who entered the house would feel as if the wooden frame h ouse, like a sound-absorbing material, absorbed the mundane sounds drifting in the residential area and allowed them t o reach my ears.
I tried to reclassify the various materials, assuming that glas s is the most transparent and abstract (i.e., music), while ear th, concrete, dirt, and darkness are concrete and architectural.
(4) "Numbers" connecting hearing and vision Then, it would take a little more assistance to say that the wooden frame is a world made of hearing. This is because senses other than the sense of hearing are intensified at the same time. That in itself is fascinating, but this study is about the relationship between architecture and sound (music). Now let us consider the relationship between sight and hearing from the perspective of those who usually sense them. There are people in the world who don't use their sense of sight and people who don't use their sense of hearing. What they can share with each other is numbers. Therefore, in architectural language, we should focus on dimensions in design. The non-sighted person concentrates on hearing. The most suggestive number for the hearing is that sound travels about 340 meters per second Note 11, a scale that is far removed from everyday existence. Those who don't use their sense of hearing concentrate on their sense of sight. The most visually suggestive number is the Japanese shaku-kan-ho, which is the most realistic physical scale. It is familiar to the Japanese. First of all, the equation of time and space is established by the fact that it moves 340 meters per second. When this is put into the grit of the shaku-kan method of wooden frame construction, time is compressed and we perceiv e a momentary landscape that we cannot experience in our daily lives Note 12
(5) "Absolute site (1987) Note 13 " (fig. 7) In Japan, there are still many mass-produced wooden frame house s that were created during the period of rapid economic growth. We easily tear them down for reasons such as aging, and build new ones. Then we build new ones. In the West, brick and concrete are the main materials, which have a longer servic e life and are less frequently renewed. Comparing the West and Japan, we can see that the awareness of building longevity is q uite different, although there is a dry/wet difference. Through the parallel trial with sound, we have learned that Japanese pe ople have long held the value of accepting the deterioration of architecture as a good thing, rather than simply destroying it. If this is the case, it is understandable why Japanese peop le would want to breathe life back into buildings that would other wise be destroyed through music, transforming them into once-in-a-lifetime entities. In other words, all the existing wooden frames in Japan that are omnipresent had all the potential to be shown as a work of this time, but by showing their completion in a way that overlaps with what Ryoji Suzuki tried to do in 1987, they will be imbued with a stronger message. In addition, the strong link between the id ea of the absolute site and the present study is also due to th e strong link between the design of the present project and what the architects of this period have felt.
Note 10: U. Neisser, "The Composition of Cognition: How Humans Perceive Reality"
Note 11: Speed of sound (m/sec) = 331.5 + 0.6 x temperature (°C) 340 (m/sec) at approximately 15°C
Note 12: In Ono Yoko's "Eye Blink," the movement of eyelids was filmed by time-lapse photography, and this was demonstrated by having the viewer experience the gap between the rhythm of the time-lapse photography and the rhythm of the blink.
Note 13: To give an overview of the project, there was a common plan in 1987 to demolish a wooden house and build a new building on the site. Ryoji Suzuki decided to challenge this plan, and instead of destroying the commonplace house, he demolished it, leaving only the wooden frame intact, in an attempt to rewind the act of construction. Metal wires were placed for the purpos e of short-term earthquake-resistant construction, and six-thir ds glass plates were inserted into the entire structure on the first floor, with T-shaped steel bundles used in key places. Afterwards, the glass floor was broken with a hammer in front of a crowd of people who were attracted by the architecture without knowing he specific intent of the project, and this was captured on
(2) Shape representing sound (music)
In addition, in order to visualize auditory information, some f orm must be created. That form should be the one that has the highest affinity with sound (music). In his book "The Composition of Cognition, " Note 10 , psychologist U. Neisser explains that the way humans perceive things is that they first perceive a vague a tmosphere and then recognize details. Therefore, I explored the form of sound (music) in various ways and tried to grasp the vague elements of sound rather than focusing on each individual detailed form. As a result, I found that all the detailed forms can be generally explained by three elements. The three elements are (1) circle 〇 , (2) wave ~ and (3) direction → (3) Relationship between activation of peripheral vision and forest-like space, wooden axis and auditory space
Let's unpack some more of U. Neisser's "Composition of Cognition," which I referred to in the previous section. The vague whole to detail flow of object recognition is very easy for us t o understand. For example, we all know that when we go for a walk in the forest, we get a very "rich" experience that activates various sensory organs. The interpretation of this mechanism is that we perceive many things only with our eyes, which allow us visual hegemony. However, unlike man-made spaces, forests are filled with trees, shimmering leaves, colors of the ground, and many other elements that do not allow our eyes to focus on them. In other words, we use our peripheral vision (fig. 5) first for perception, not our central/effective vision. This is an op portunity for the other senses. The senses of hearing, smell, and touch are all important for the senses of perception, because with sight alone we can only perceive a vague whole, while with hearing we can hear the rustling of leaves, smell the soil, and experience the texture of the wood and soil (sometimes we may eve n suck the nectar from a flower with our mouths). We believe that the equivalent architectural space is the wooden frame. Although we usually recognize exposed structural timbers in various parts of a building, we rarely have the experie nce of being surrounded by timbers. However, when we perceive a single piece of wood, we fall prey to our central vision, but when we are surrounded by wood, we should be able to experience a sensory experience similar to that of a forest space (although the dimensions of the wood are the same, there are many differences in details such as grain, annual rings, and wood col or) (fig. 6). In addition, wooden-axle houses are more common in urban centers, where people come and go, than in suburban ar eas, where they are independently built through mass production. When one experiences a wooden shaft, one's senses are lim ited by the wood alone, but the sounds of urban life and construction coming in from outside the wooden shaft may lead to an experience that stimulates the sense of hearing. Those who enter it would feel as if the wooden shaft absorbed the mundane sounds drifting in the residential area like a sound-absorbing material and allowed them to reach my ears.I believe that the e quivalent architectural space is the wooden frame. Although we usually recognize exposed structural timbers in various parts o f a building, we rarely have the experience of being surrounded by timbers. However, when we perceive a single piece of wood, we fall prey to our central vision, but when we are surrounded by wood, we should be able to experience a sensory experience s imilar to that of a forest space (although the dimensions of the wood are the same, there are many differences in details such as grain, annual rings, and wood color) (fig. 6). In addition, wooden frame houses are more common in urban centers than in su burban areas, where they have become independent due to mass production. When one experiences a wooden frame, the sense s are limited by the wood alone, but the sounds of urban







Summary - The auditory world and narrative plurality as a process connecting
After that, based on research from a comparative artistic viewpoint, the culmination of a year of thinking about matters in the aural world led to a design using the existing wooden frame as the site, with the help of Ryoji Suzuki's "Absolute Site". The research process up to the output of the project has been described in chronological order. The final output is shown below (fig. 8). We believe that the need for recognition of existence beyond the visual sense, which is also the title of our research, is a very important topic. This is because today, due to the increasing complexity of media and the improvement of information transmission technology, many people are connected to their daily lives solely through the medium of sight. At first glance, we often feel that it has become more convenient to have access to a great deal of information at once, but I feel very uncomfortable with the current situation and feel that it makes life difficult. This is because we are now filled with visual information in the form of photographs and images, and I feel that the five senses that we used to use in our daily lives are becoming less and less useful.
In my research to date, I have focused on the relationship with hearing, but what about other sensory organs? In the course of this research, I focused only on the auditory sense. However, this would mean that the auditory sense would replace the hegemony of the visual sense, and over time, the auditory sense would again become crippled. So, what we should be aiming for is not a world occupied by the sense of hearing, but a space in which the various sensory organs can be activated. Nevertheless, it could be said that the final output was aimed at the auditory world, but in such a way that other organs are also aroused. I think it is wonderful that there are so many different ways to tell the story of one work. I would like to think about this again in the next output (plurality of narratives).







I was in charge of this project at Nihon University’s Furusawa Daisuke Laboratory. Over the past two years, we have repeatedly conducted surveys and proposals with the client, leading to the final renovation. Our generation carried out the following
1) Demolishing the existing structure
2) Deciding on the final design
3) Construction
Although it is a small bar, the existing structure is full of potential appeal in terms of structural design, so we incorporated design thinking into the design, within a limited budget of 3 million yen, to find a way to utilize the existing structure and incorporate it into the design.
Daisuke Hurusawa / Yusuke Ehara
Interior work for "Balt" Asagaya Bar
Actual measurement
3D for draft concept
The hanging cupboards are partially cantilevered. The counter has a sleeve wall at the bottom to give it rhythm. The thickness of the entire board is uniform. The height of the counter was raised slightly to 770mm to allow for dining in chairs and eye level with the owner.
The existing ground elevation was taken over and only the kitchen floor was finished with a differentmaterial. The client requested a place for books to be placed above the counter. In response to the client’s request for a place to place books above the counter, a stainless steelframed hanging cupboard was installed from the existing ceiling level. The shelves are made of laminated cedar wood, which allows the old and the new to be integrated without losing the balance of the whole.
The 15 selected photos
Exhibition_Archiv eines Hauses
We attempt to transform fragments of a house - that is, physical items or "spatial fragments" - into "time fragments" through the medium of photography.
At first, the viewer experiences these “spatial and time fragments” as a series of dotted line-like fragments that have only the connection of being a single house, in other words, as countless unnamed piles of histories. The viewer then engages in a dialogue by looking again at the some of the pieces extracted from the countless fragments experienced earlier.
At this point, single fragments, which in the previous stage were a series of seconds, begin to take on the appearance of an infinite amount of time defined by the viewer, while the infinite number of fragments from the previous stage are transformed into individual objects that allow the viewer to focus on eath one of them.
By cutting out the fragments and changing the ways in which we consider them space-wise and time-wise, the anonymous and countless histories of the house are archived, taking on new meaning in terms of space and time as they emerge in the viewer’s conception of the house.
Yusuke Ehara
St.Josef Scheim in the past
Some photos of the box
We are now part of a collection of points, the near-infinite time that the long history of people and architecture holds.
A record records time, and its size changes depending on the length of time recorded. It is a black circle, not a square.
A circle has no direction, and makes itself infinite. It is not brown, it is not a square, it is a collection of points.
A photograph is a point that cuts out a part of time, and is physically a square, not white.
Points gather little by little, and become a line, not black, not infinity.
We are not white, and we cannot feel infinity.
Before we knew it, points began to look like ellipses, not black.
An ellipse is not infinity, but this time it is 15. 15 is not white, it is a collection of points.
The collection of points is not black, not a record, it is us.
This time let’s call it autonomous.
Material: MDF, wooden bar, cardboard. Neither white nor black.
Parts became Whole
This work analyzes the modernist forms in the city and how they are used. By embracing their potential appeal and reconstructing them, it inherits the past and determines how they will be used in the present and future.
Yusuke Ehara
Site: Daikanyama Tokyo Period: 5 months Use: Complex
Colors and Materials
By analyzing the change in color of charcoal paint over time and linking it to the change in color of architecture over time, we imagined a future in which architecture would continue to develop, centered around people from local factories. This project is an extension of Yoshihiko Kikutake’s Star House.
Yusuke Ehara
Site: Kamata Tokyo Period: 5 months Use: Complex
Silence and Movement
In this land where people’s lives have been centered around a beautiful irrigation canal since the Edo period in Japan, I built an exchange facility with a river motif. We subdivided three axes and adjusted the differences, speed, light, and darkness of people’s exchanges.
Yusuke Ehara
Site: Musashisakai Tokyo Period: 2.5 months
Use: Community Center
Secred Margin
I reinterpreted the many temples that exist in this area, incorporated their sacredness into the lifestyle, and created a space on a small site where people can live through the five senses, including air flow, weather, nature, and smells. The basis is to overlay a cross-section of a Japanese temple.
Yusuke Ehara
Site: Yanaka Tokyo Period: 2.5 months
Use: house
During the competition phase, I conducted a site visit. Collaborated on the renovation planning of the RhB Pontresina train station, a UNESCO World Heritage Site. I considered how to position the main uses, including the necessary additional functions (kiosks), within the historic building, what accessibility issues have arisen so far, and how it will be used in the future. (We were also asked to build a new hostel. Two other employees were responsible for this.)
I was also responsible for visualizing the design in the final phase. We created a 3D model, created an axometric diagram based on it, and produced drawings that show not only the interior of the building, but also the activities in the surrounding area and its future use.
Schneider Studer Primas GmbH - Yusuke Ehara
Basic design of Pontresina Station
Some of the photos I took during the
The old days
Map of this area
I was in charge of renovating the station. Designed in 1906-07 by Otto Schäfer and Emil Sulser, the building had a strong symmetry and a unique atmosphere that combined various styles specific to the region. What was required was to expand the functions that had been performed in the previous reception building and place the kiosk that was outside inside. I considered using various drawings to give it a new function while maintaining its architectural value and with minimal demolition, and to further enhance the beauty of this contrasting building.
Station
I limited the design to EG alone. I visited the site many times and calculated where people would pass through and where there were fewer people. As a result, I decided to make a hole in the wooden decoration of the room in the southwest corner, which is currently the rest area, and move the other walls as far as possible without causing any structural problems. This resulted in a design that is more symmetrical than before and can be used efficiently by people.
I focused on the unique techniques used in Matisse’s work, particularly the perspective developed by Brunelleschi and the elimination of the concept of vanishing points, and painted with the awareness of the relationships between objects beyond depth. Also, focusing on the ambiguity of this room, I included imaginative information in the painting that indirectly explains this.
Henri Matisse, Open Window, Collioure, 1905, oil on canvas, 55.3 x 46 cm (National Gallery of Art, Washington)
First sketch
Schrödinger’s cat
Rubin face
Luegisland Residential District, Gutenswil. Invitational competition
I joined this project midway through and was responsible for the perspective and axonometric diagrams that showed the concept, environment, and interactions depicted in the submitted documents.
Schneider Studer Primas GmbH - Yusuke Ehara
4.5 room apartment in
Terraces facing south
KOLLEKTIVE NUTZUNG: Z.B. GEMEINSAMES MUSIKZIMMER 10. OG
KOLLEKTIVE NUTZUNG: Z.B. GEMEINSAMES MUSIKZIMMER 10. OG
LOGGIA & WOHNRAUM 5 1/2 ZIMMERWOHNUNG
WOHNRAUM 4 1/2 ZIMMERWOHNUNG
Centraal Beheer office building
Herman Hertzberger
Apeldoorn, Nederland
52°12,33,N 5°57,34,E
1972
Rank High-Rise, Basel. Invitation-based project competition for a residential high-rise
In this project, we ran a competition to explore the possibility of architecture flexibly transforming according to a certain module, like the Dutch Structuralism or Japanese Metabolism of the past. There is potential in fusing these ideas with sustainability in the modern era. These illustrations, taken from the same four positions, were drawn to show spatial relationships and the possibility of expansion beyond the functions of floors and rooms.
Schneider Studer Primas GmbH - Yusuke Ehara
Riehenring Basel residential development. Invitational project competition for a residential development
After I participated in the architectural design, I was put in charge of drawing. Since some of the judges were the same as last time, I had to explore a different style than before. So I focused on the relationship between colors. By painting pink on top of black to give it weight, breaking down perspective in places, and using parallel projection, I was able to treat the value of the objects in the space as equal, and give each object a different relationship depending on the color. It was unrealistic, but since it was a competition, I was required to have reality, so I thought of mixing these together.
Schneider Studer Primas GmbH - Yusuke Ehara

