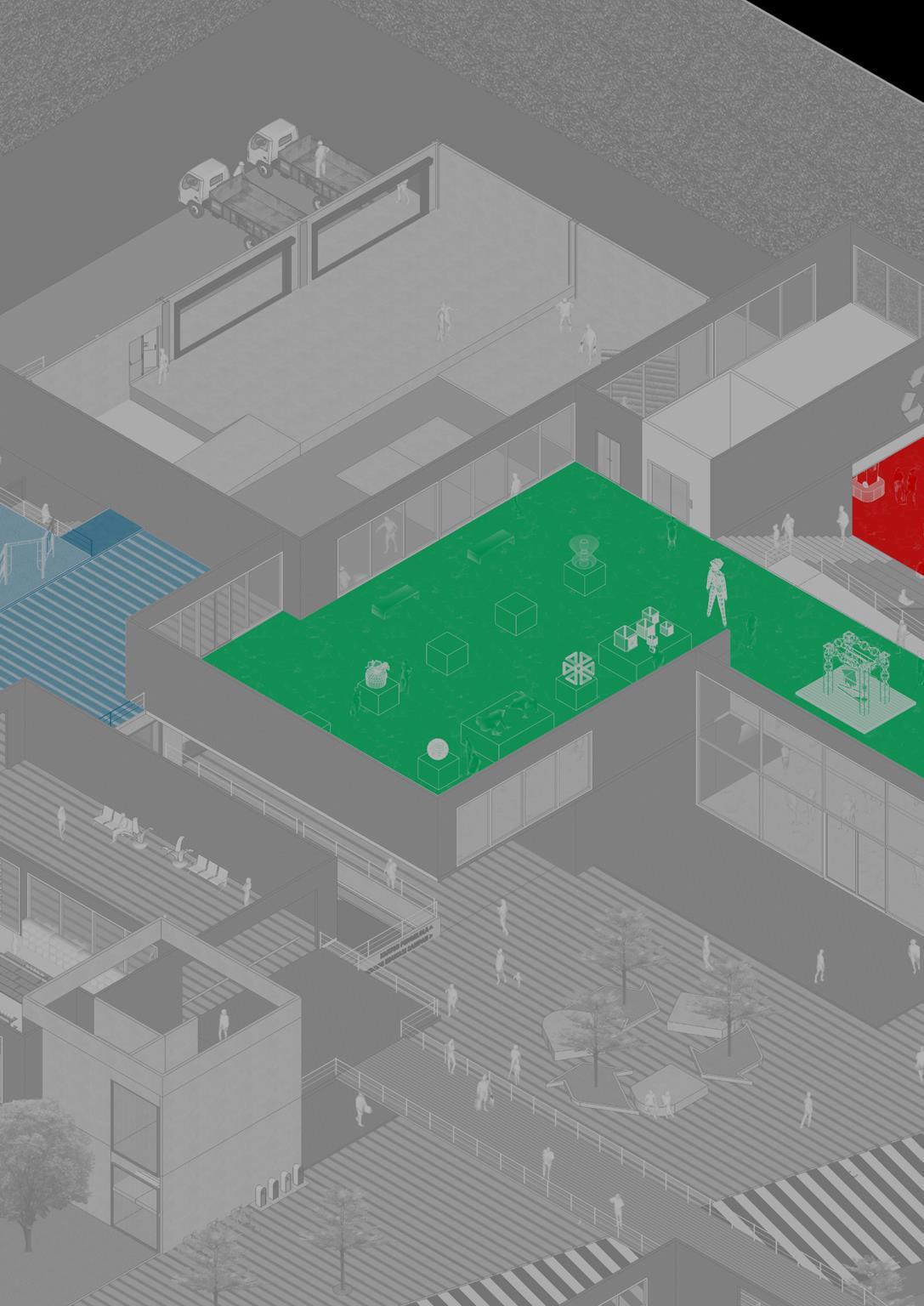

muhammad ridhwan yusfianda
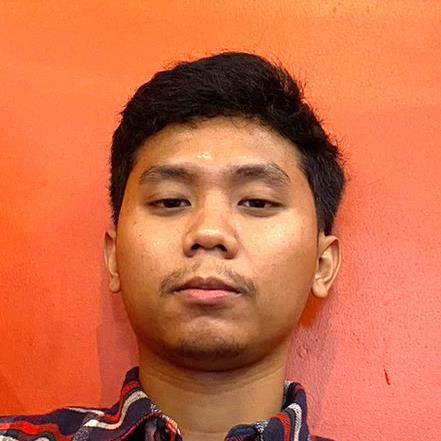

11 | July | 1999
From Cirebon, Indonesia
Based in Jakarta, Indonesia
yandayusfianda@gmail com


+62 819 3928 4987
about me.
Highly interested in design exploration and solutive thinking. Having work experience in professional architecture industries has shaped me to become a person who is conscientious, reliable under pressure, adaptable, punctual and always eager to learn.
educations.
2021 - 2022 Institut Teknologi Sepuluh Nopember - Surabaya, Indonesia. GPA: 3.71 / 4.00
Certificate in Professional Architect Education Program
2017 - 2021 Institut Teknologi Sepuluh Nopember - Surabaya, Indonesia. GPA: 3.46 / 4.00
Bachelor Degree in Architecture
work experiences.
Oct 2021Present Freelance Architect - Cirebon & Jakarta, Indonesia

Designed and consulted several projects according to client requirements. Some of the projects that have been handled include:
• Renovation and transformation of a 2-Floor residential house into a cafe (Cirebon, West Java)
• Designed and consulted a 2-floor house project and built-in boutique with a building area of 185m2 (Cirebon, West Java)
• Designed and consulted a 1-floor house project with a building area of 76.5m2(Tapanuli, North Sumatra)
• Facade Renovation and relayout of a 2-Floor house project with a building area of 136 m2 (Cirebon, West Java)
Feb 2022 –
Aug 2022
Adria Yurike Architects | Intern - Jakarta, Indonesia
Involved in 3 residential and a 4-star hotel design projects, by assisting the project architect in handling the exploration process of several design parts, Delivering 3d visualization images, and producing detailed design drawings. some of the notable things that I did for the studio :
• Handled 5 main design sections (main facade, lobby and drop-off area, entrance gate, restaurant, cafe) in a 4-star hotel project (Axana Agam) in Bukittinggi, West Sumatra.
• Proposed a new method of visualizing lights by providing artificial light directly on the 3D modeling applications without using external rendering applications.
• Revamped one of the company reporting processes, which saves a lot of productive time.
organisational experiences.
Aug 2019Present What is Architecture | Production Team - South East Asia
• Produced content in the form of video interviews about "What is Architecture" that have been carried out with 6 architects based in Southeast Asia.
• Directed, operated, and set up the camera, lighting, and audio during the interview session, with 3/6 (Avianti Armand, Yu Sing, Yong Phillip) interviews already published on the website (https://www.whatisarchitecture.cc/)
Nov 2018 –Dec 2020
Hima Sthapati Arsitektur ITS | Staff (2018-2019), Head of Students Resource Development (2019-2020) - Surabaya, Indonesia
• Conducted the work program of mapping the skills and interests of undergraduate students in the architecture department of ITS.
• Stepped up as a shadow leader of the skill and interest mapping work program, substituting the leader to keep the program continued.
• Created a positive and productive work atmosphere that nurtured future leaders of the organization, resulting in most of the department's staff becoming the leaders in the next stewardship.
skill and interests.
Languagues Spoken
Indonesian (Native), English (530/677 - ITS EFL Test)
Profeciency Use Of
Microsoft Office (Word, Excel, Power Point), Adobe (Photoshop, Illustrator, InDesign, Premiere), SketchUp, Lumion, Enscape, Autodesk (AutoCAD, Revit)
Interest
Photography, Travelling, Music (listener)
andarita’s house
This is a residential project designed for a long-married couple whose children have moved out and started their own families. The house also serves as a boarding house, offering 4 rooms that the homeowners utilize as an extra source of income and to create a vibrant atmosphere in the house. The project is situated in Surabaya and occupies a land area of 170m2.

Site
Surabaya, East Java
Scope
Design’s Research & Building Design’s Subject, Year
Academic Project, 2018 (Renewed 2022)

Spatial planning is based on privacy restrictions between homeowners and room tenants. access to the rental area is placed in front of the terrace so that the owner's privacy is maintained, by providing all facilities for tenants on the 2nd floor.



 1. Carport
2. Motorcycle Parking Space
3. Terrace
4. Living Room
5. Dining & Kitchen Area
6. Powder Room
7. Master Bedroom
8. Master Bathroom
1. Stairscase
2. Communal Area
3. Communal Kitchen 4. Bedroom
5. Balcony
6. Laundry Area
7. Share Bathroom 1
1. Carport
2. Motorcycle Parking Space
3. Terrace
4. Living Room
5. Dining & Kitchen Area
6. Powder Room
7. Master Bedroom
8. Master Bathroom
1. Stairscase
2. Communal Area
3. Communal Kitchen 4. Bedroom
5. Balcony
6. Laundry Area
7. Share Bathroom 1
Style & Theme
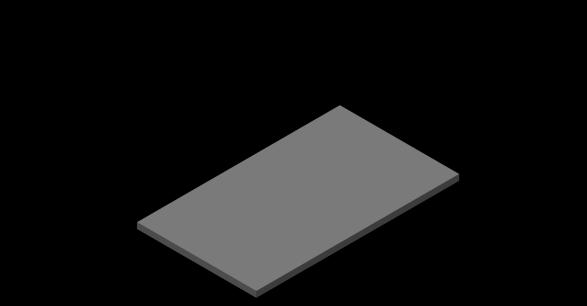
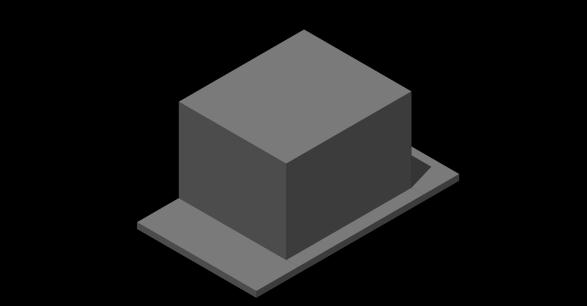
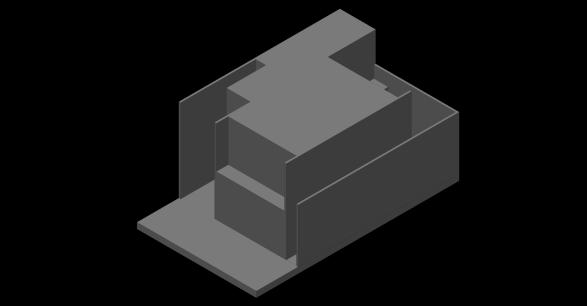

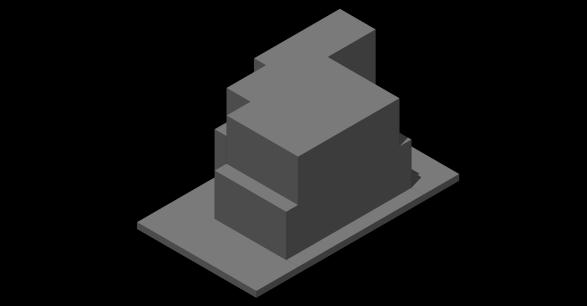


This house uses steel as its skeleton to give an industrial impression to the look of the house. the 2nd floor facade is ACP with a wooden motif that can be opened as a secondary layer from the balcony. Wood motifs were chosen to bring a tropical impression to the house.

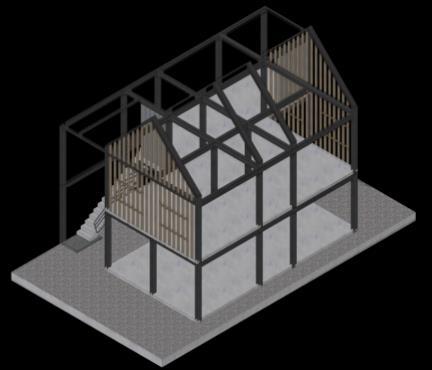
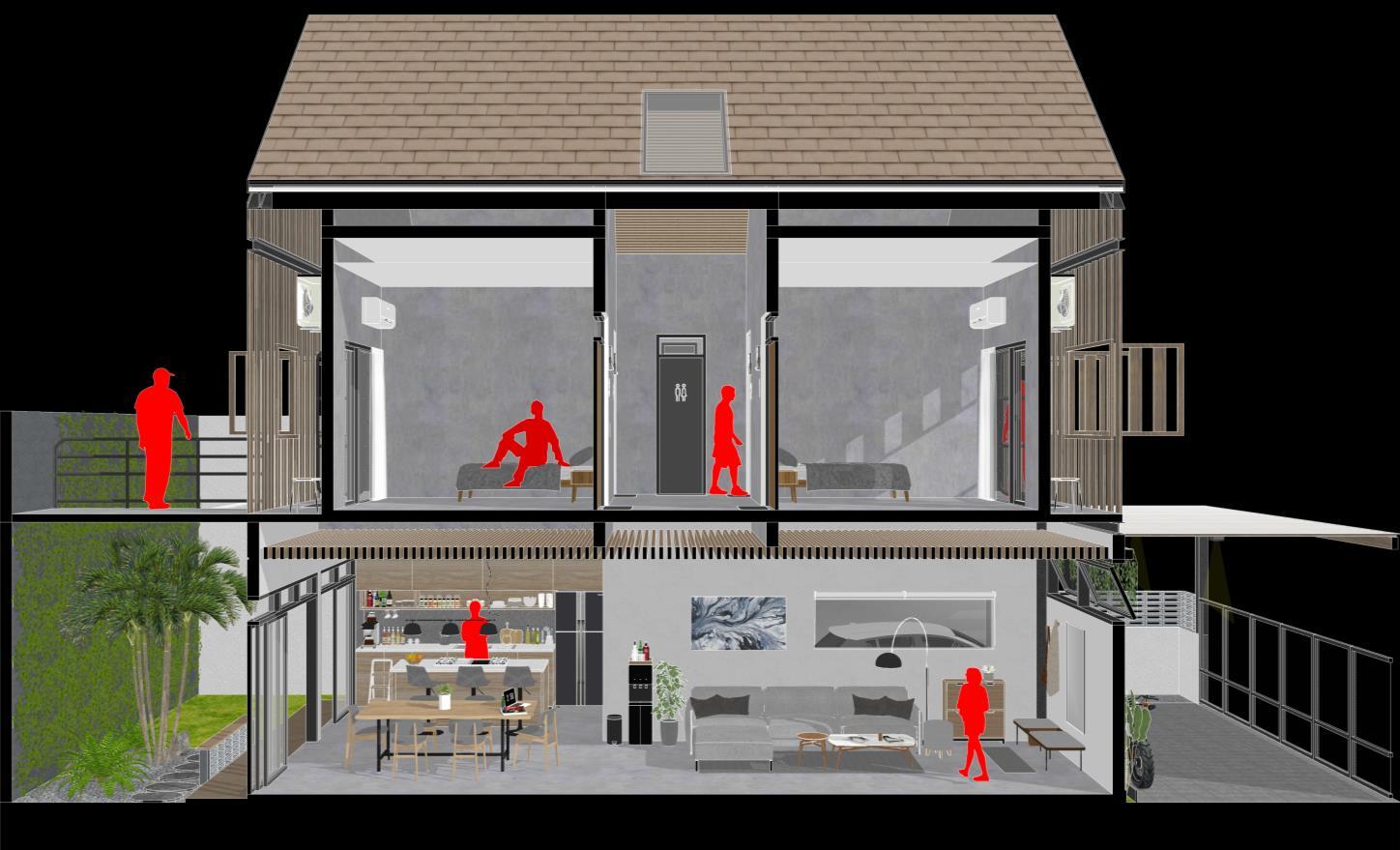



Boarding Room Area
the 2nd floor area is filled with 4 rooms, with supporting shared facilities such as 2 bathrooms, laundry area, kitchen and dining room, as well as a social area for room tenants. the owner wants the tenants to get along well with each other and can feel a comfortable bonding with each other.



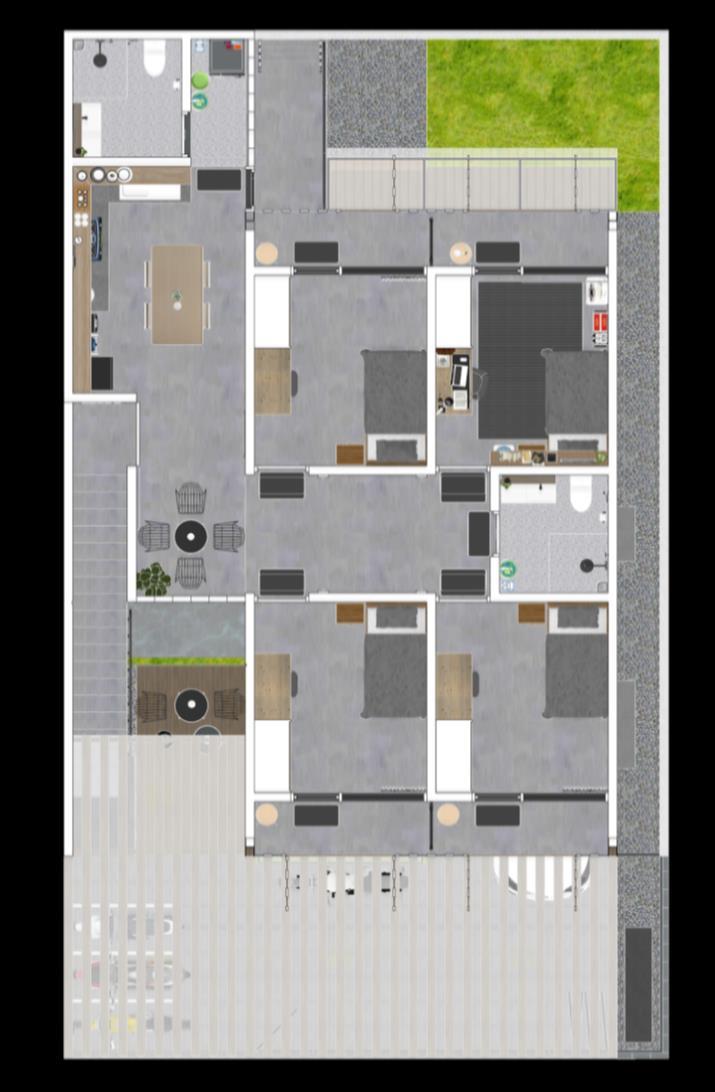 1. Room Alley
2. Social Space
1. Room Alley
2. Social Space
Boarding Room Facility




each room has the same facilities complete with a balcony which can only be accessed from inside each room Each balcony has a secondary layer that can be opened and closed like a window to maintain privacy from outside the building the rooms are designed with an industrial theme with matching furniture to attract tenants, especially young generation.

tanjung anom multifunctional space

This project is a transitional space that connects the people of Surabaya city and Tunjungan village within Surabaya. It serves as a recreational area for city residents and a community space for village residents. The goal is to boost the economy by providing UKM Centers where villagers can sell their creations. There is also a workshop function to enhance ‘villagers’ skills and improve their economic welfare Additionally, the space includes a park for leisure and community gatherings for residents from both areas
Site Surabaya, East Java
Scope Design’s Research & Building Design’s Subject, Year Education, 2020


The Tunjungan area in Surabaya is seen as a busy commercial zone by city residents. It is filled with tall buildings that create a sense of exclusivity. However, for ‘villagers’ in the area itselft, the Tunjungan area feels like a high wall. The presence of these tall buildings intimidates them because it is so different with their home in the term of scale, some of the ‘villagers’ even feels sometimes like they’ve been caged The proposed solution aims to bring inclusivity by bridging the gap between the villagers of Tunjungan and other residents of Surabaya










 Location : Jl. Tanjung Anom
Location : Jl. Tanjung Anom

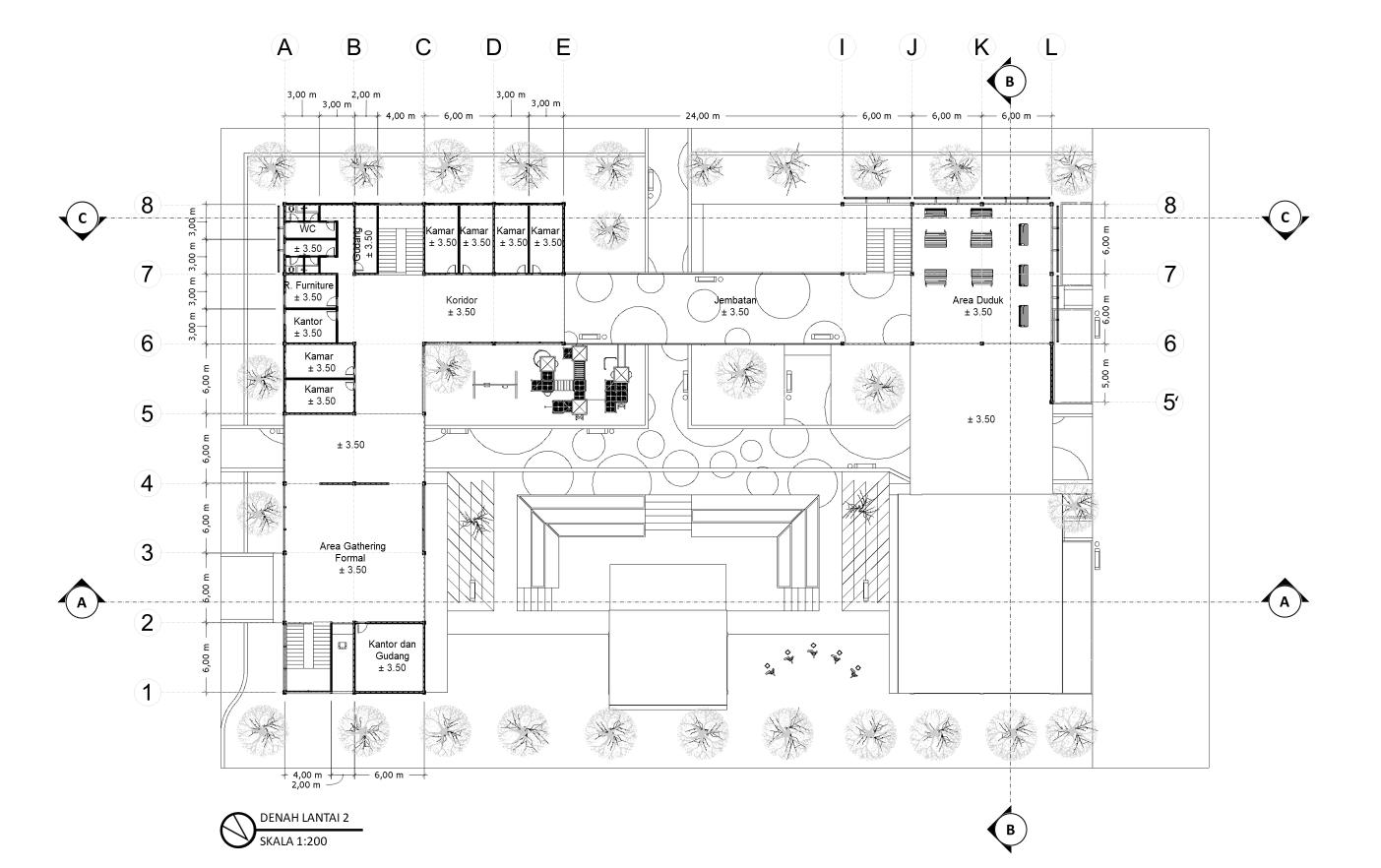

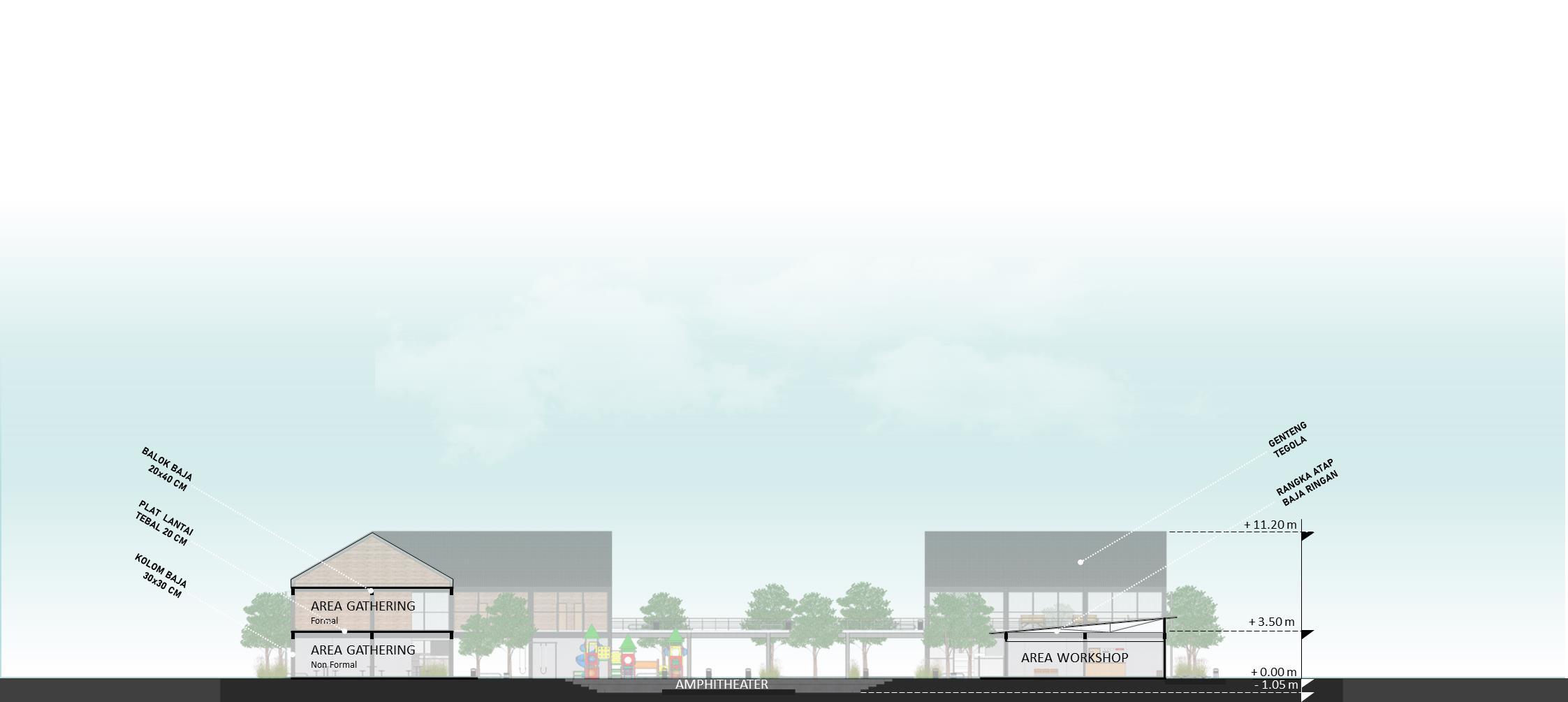











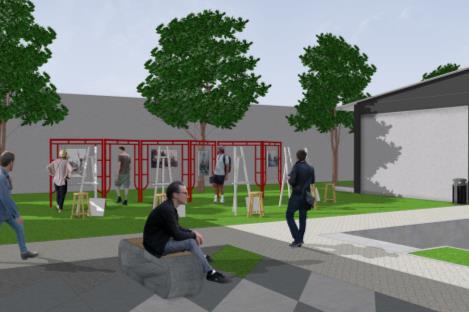
 SECTION A-A
1. UKM CENTER
2. HOMESTAY
3. GATHERING
4. WORKSHOP
5. PARK
1.
2.
3.
5.
SECTION A-A
1. UKM CENTER
2. HOMESTAY
3. GATHERING
4. WORKSHOP
5. PARK
1.
2.
3.
5.

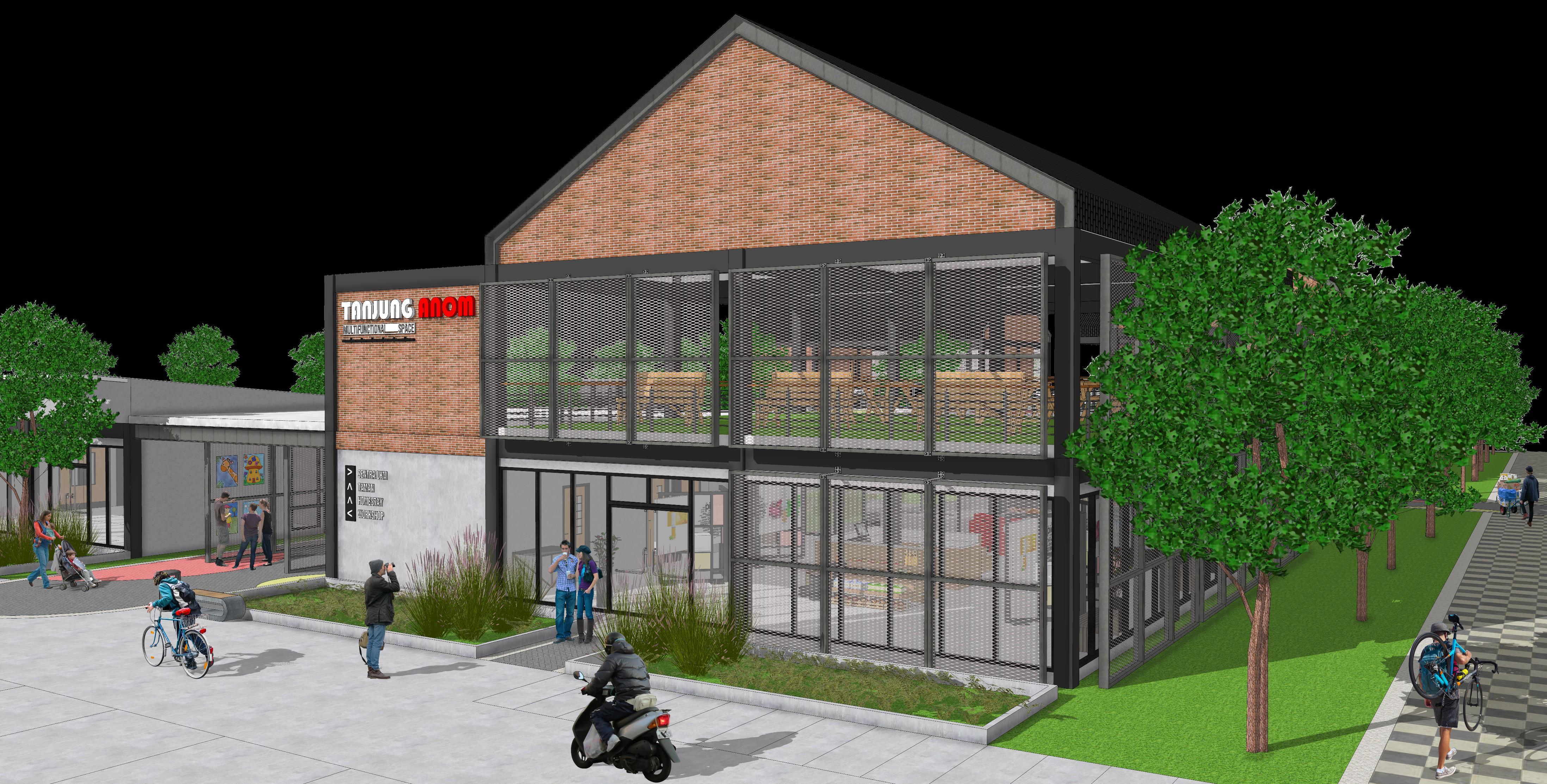







cirebon integrated waste facility



This project aims to address the issue of excessive waste accumulation in Cirebon's waste collection sites (TPS) To reduce waste and create useful recycled products, a recycling facility will be established This facility will also feature artistic creations made from recycled materials, serving as an educational museum The project will be located in an underutilized park area, following the concept of reuse and integrating with the proposed recycling facility.
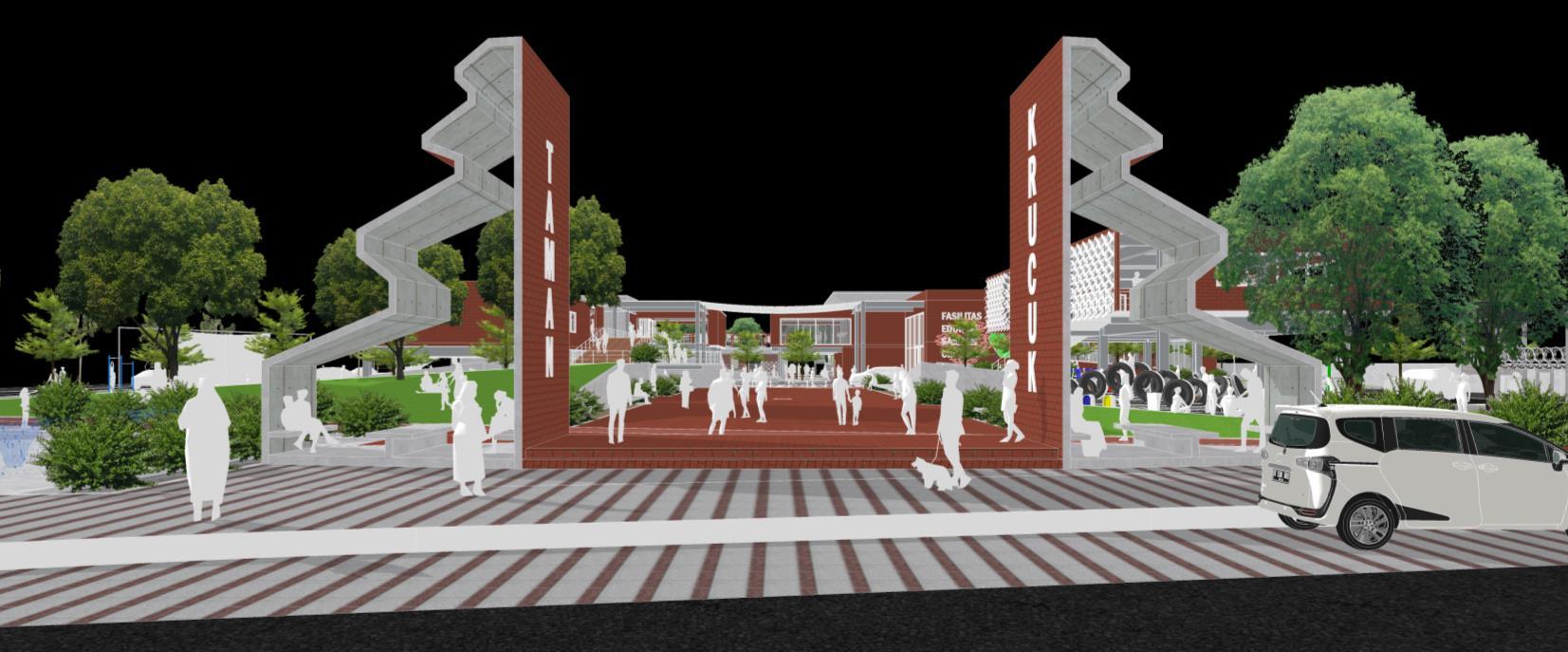
Site Cirebon, West Java
Scope Design’s Research & Building Design’s Subject, Year Education Final Project 2021


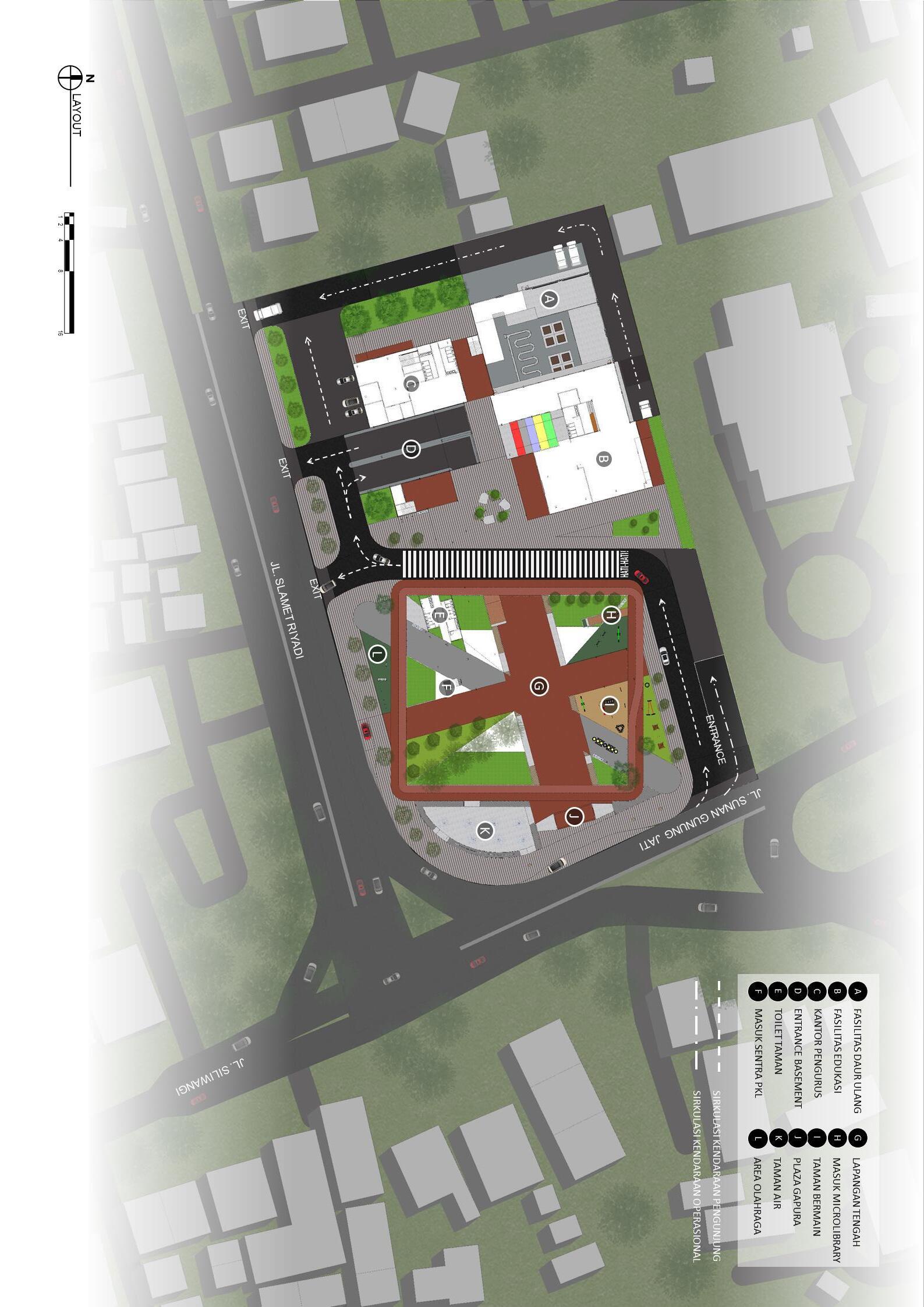





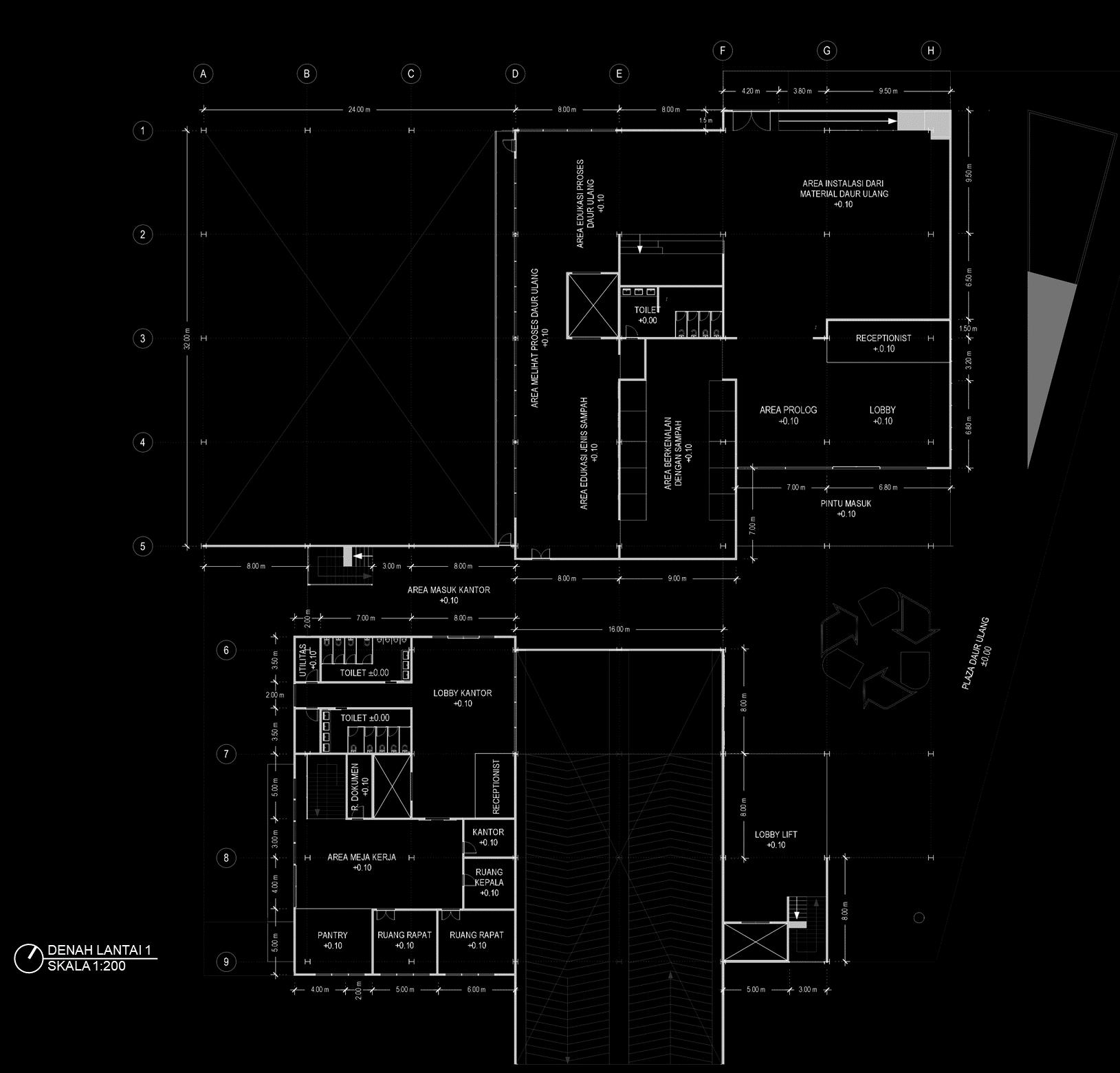


Design Strategies

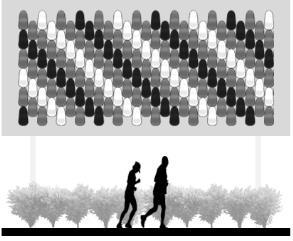
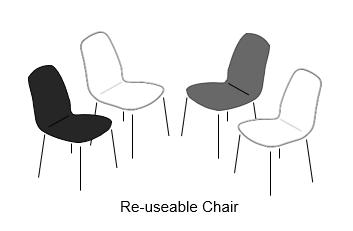





The following are some of the strategies used as the main reference in determining the criteria and design direction to be achieved so that the building can function properly as a recycling facility, education museum, and a park as a public facility

 Vegetation as an odor barrier
Vegetation as a noise barrier
Use of local red bricks
Presents gapura keraton elements
Vegetation as an odor barrier
Vegetation as a noise barrier
Use of local red bricks
Presents gapura keraton elements
Recyling Facility




The following is a diagram of the recycling process that occurs in the facility


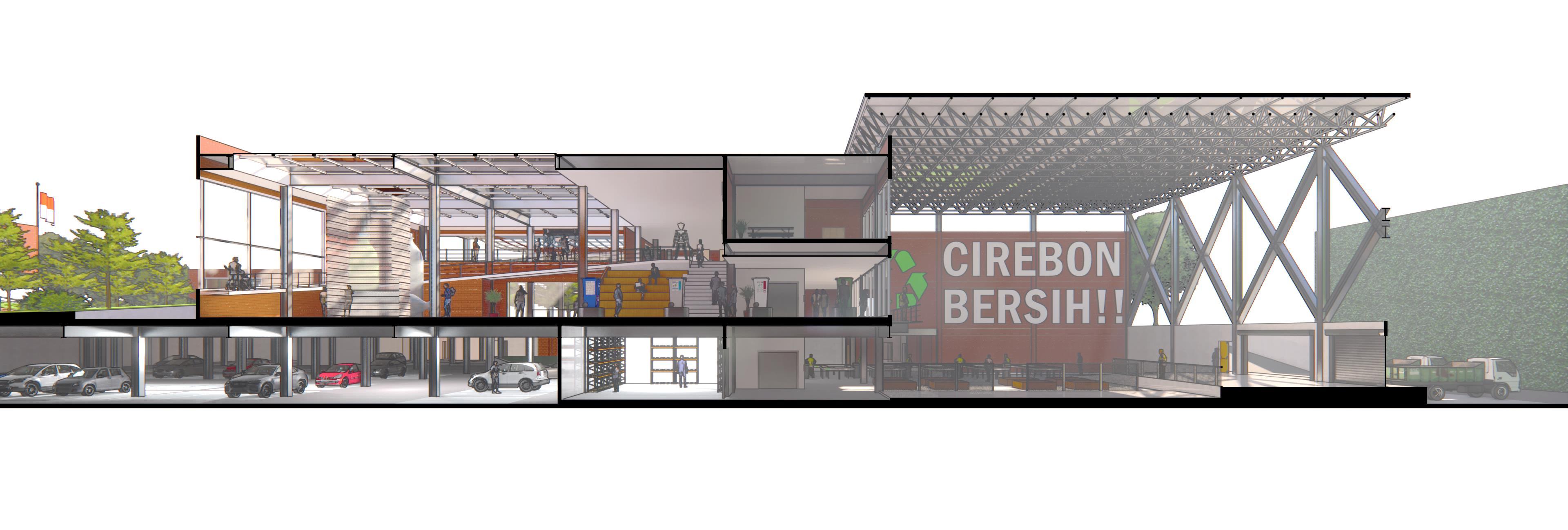

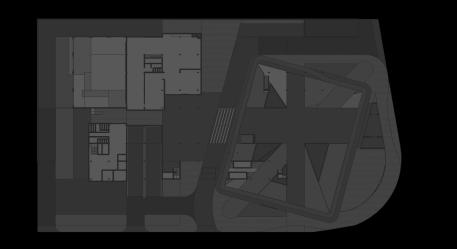 Area Pameran Permanen
Tempat Pakir Basement Gudang Produk Daur Ulang
Area Pameran Semi-Permanen
Area Pameran Permanen
Tempat Pakir Basement Gudang Produk Daur Ulang
Area Pameran Semi-Permanen
Proses

Ruang Workshop

Education Facility

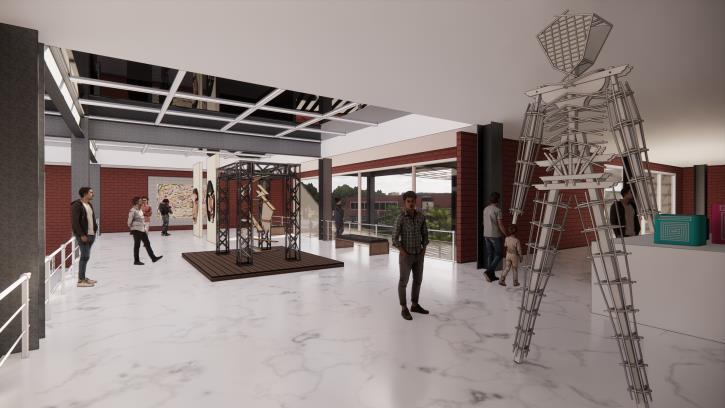


This educational facility offers an experience exploring waste and tries to make people more familiar with and aware of the waste that is always present around them The presence of this educational facility is one of the long-term strategies to reduce piles of waste by providing educational tours to the community




Public Park

The park is presented again as a re-embodiment of used land, this time presented with a recycling theme which is also part of the implicit education of the experience offered by this project.



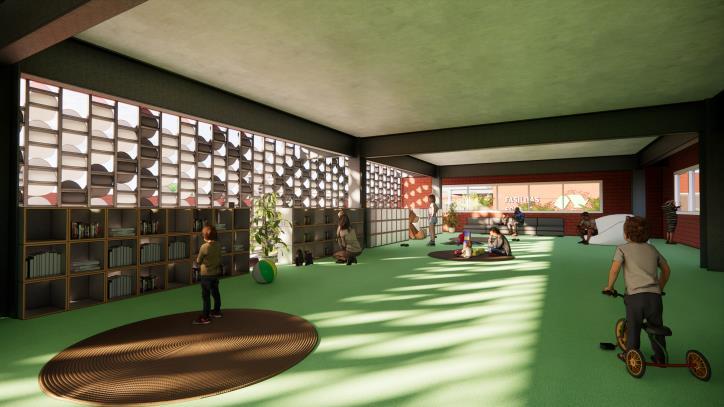



sindang house
This residential project features a Scandinavian facade with brick accents, offering a spacious and inviting home With four bedrooms, an open central area seamlessly connects the kitchen and living room, creating a warm social hub. The design also incorporates the client's boutique business, ensuring convenience and functionality.
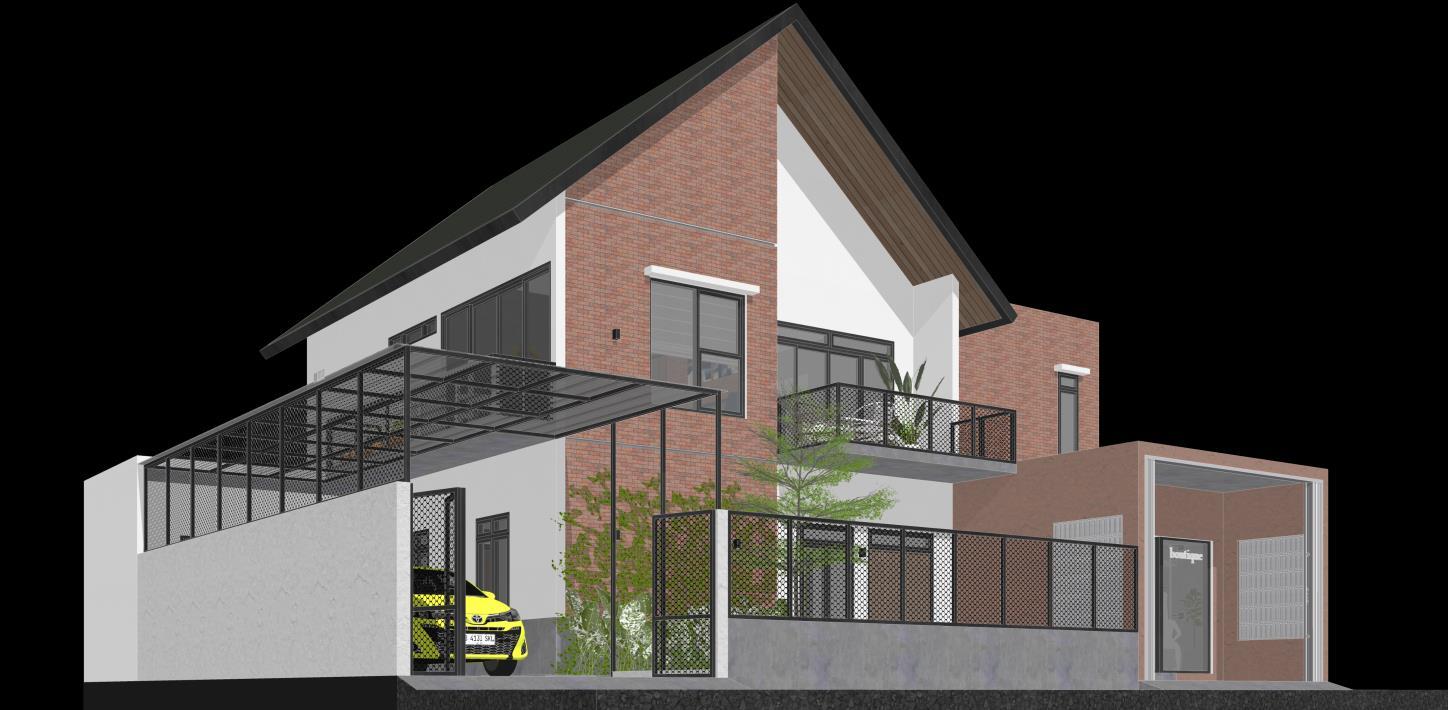
Site
Cirebon, West Java
Scope
Design’s Research & Building Design’s Subject, Year
Professional Project, 2021

The central area of this house is an open and interconnected space that seamlessly combines the kitchen and living room, creating a sense of spaciousness. The second floor features a master bedroom and two additional bedrooms, offering ample accommodation for visiting family members.


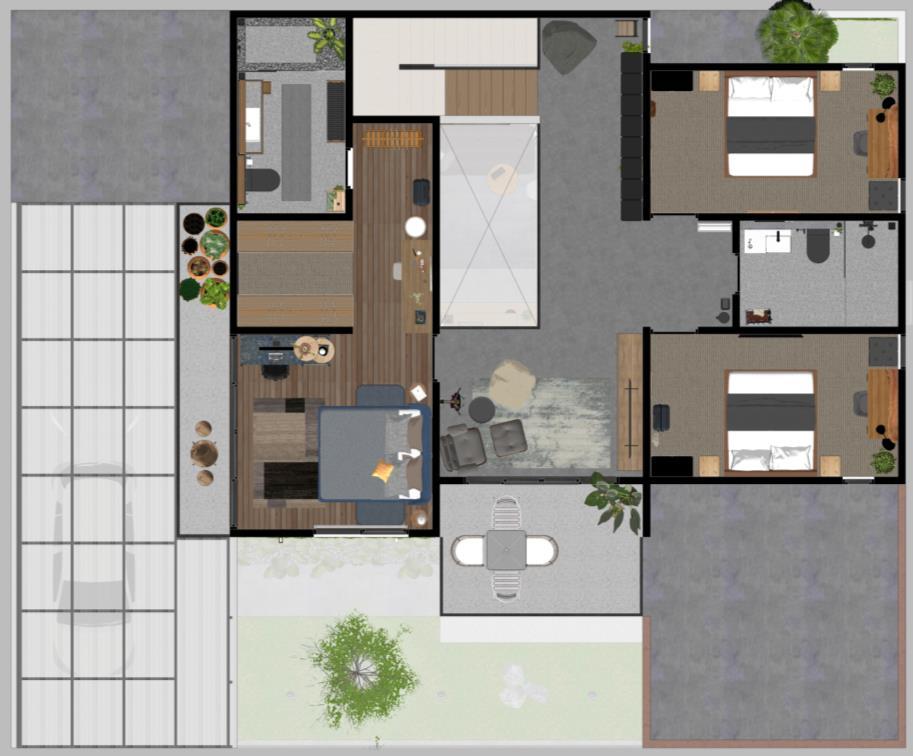

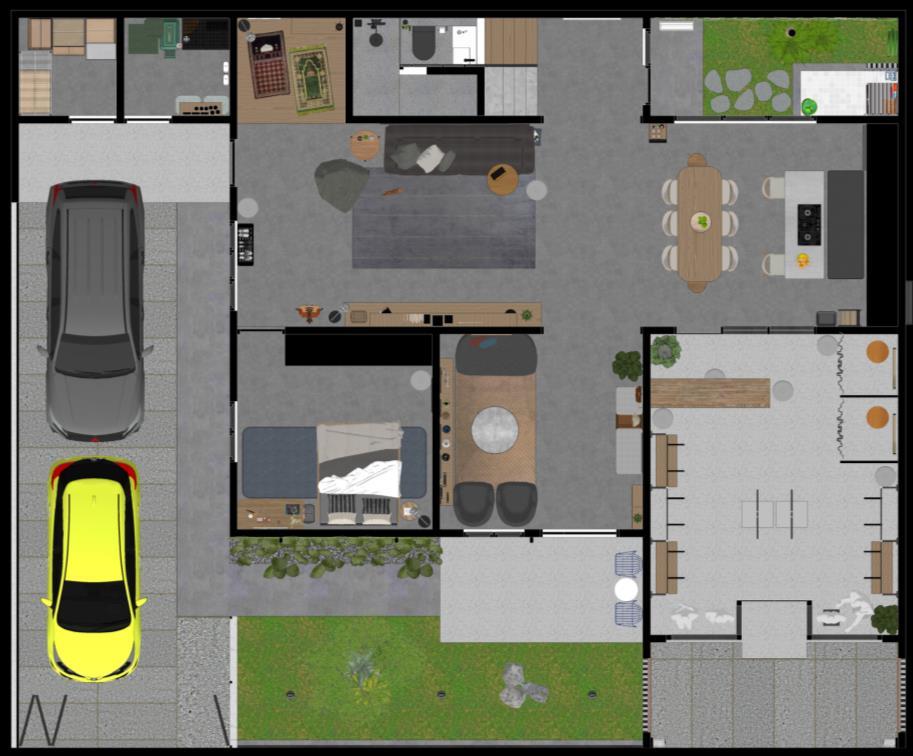
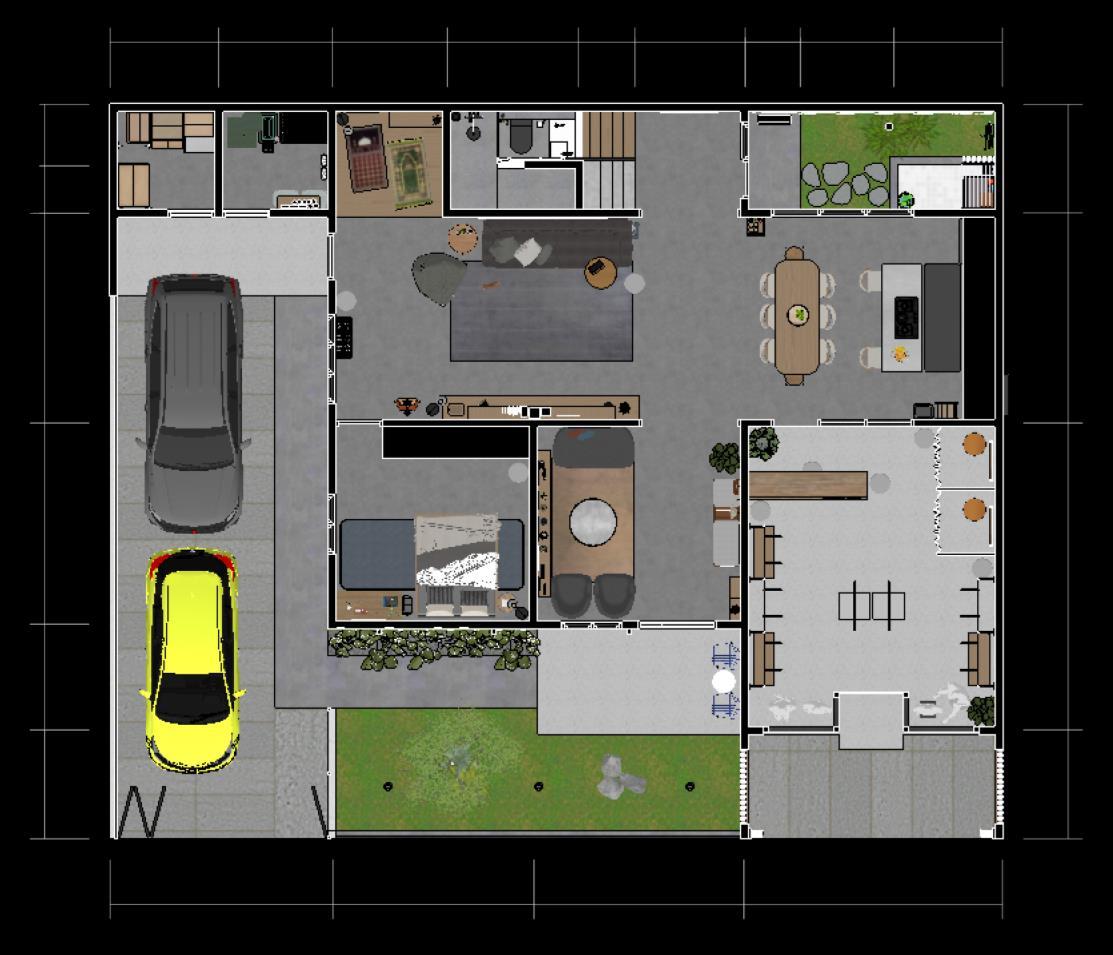 1. Carport
2. Terrace
3. Foyer
4. Kitchen & Dining
5. Living Room
6. Pray Area
7. Backyard & Laundry
8. Powder Room
9. Bedroom 01
10. Stairs Area
11. Boutique
12. Side Terrace]
13. Storage Room
1. Carport
2. Terrace
3. Foyer
4. Kitchen & Dining
5. Living Room
6. Pray Area
7. Backyard & Laundry
8. Powder Room
9. Bedroom 01
10. Stairs Area
11. Boutique
12. Side Terrace]
13. Storage Room




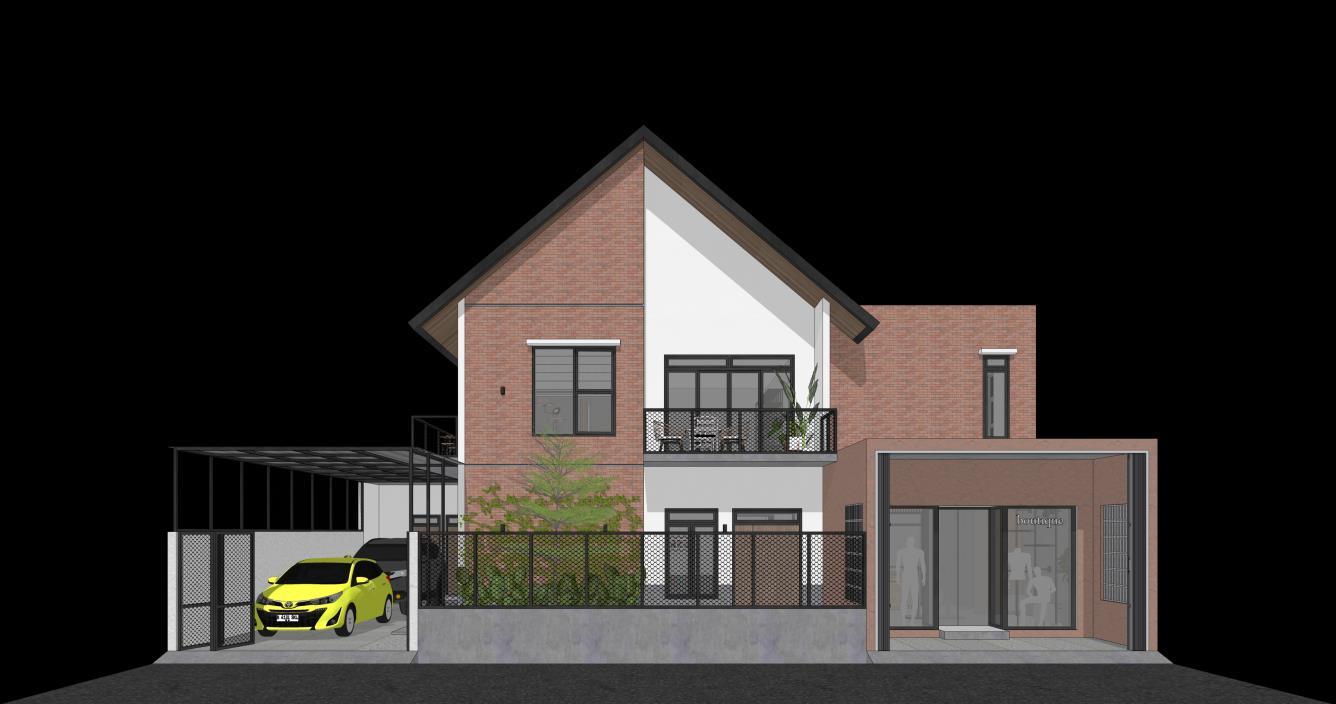


The interior of the boutique is made in line with the interior and exterior of the house with a touch of concrete and wood accents




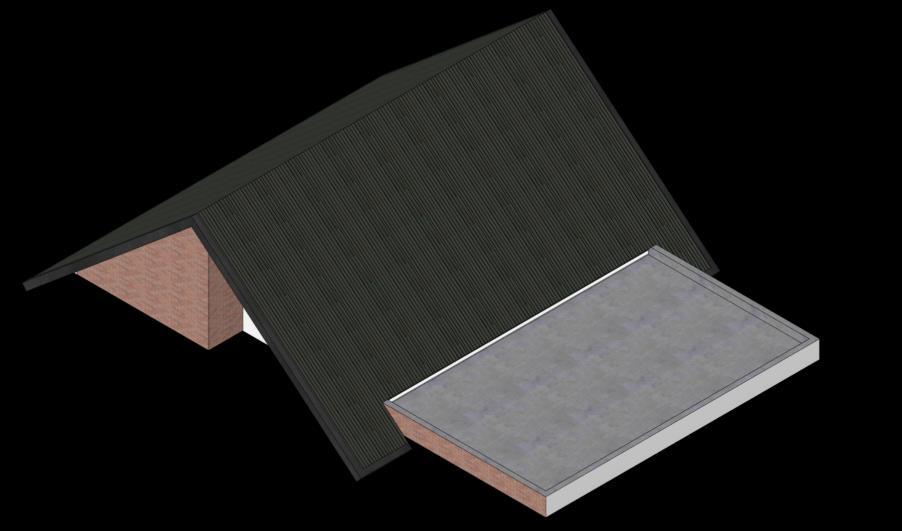



This bedroom combines a wood floor decking with subtle brick wall accents and a touch of concrete, creating a unique and harmonious atmosphere.

tapsel house
Tapsel represents 'Tapanuli


Selatan/South Tapanuli,' the project's location in a South Sumatran village It features a cozy and inviting home designed for the client's retirement The house has a familiar suburban feel, reflecting typical Indonesian residential architecture. With its open living space, it offers plenty of room for family gatherings, reminiscent of the Indonesian tradition of gathering at parents' homes.
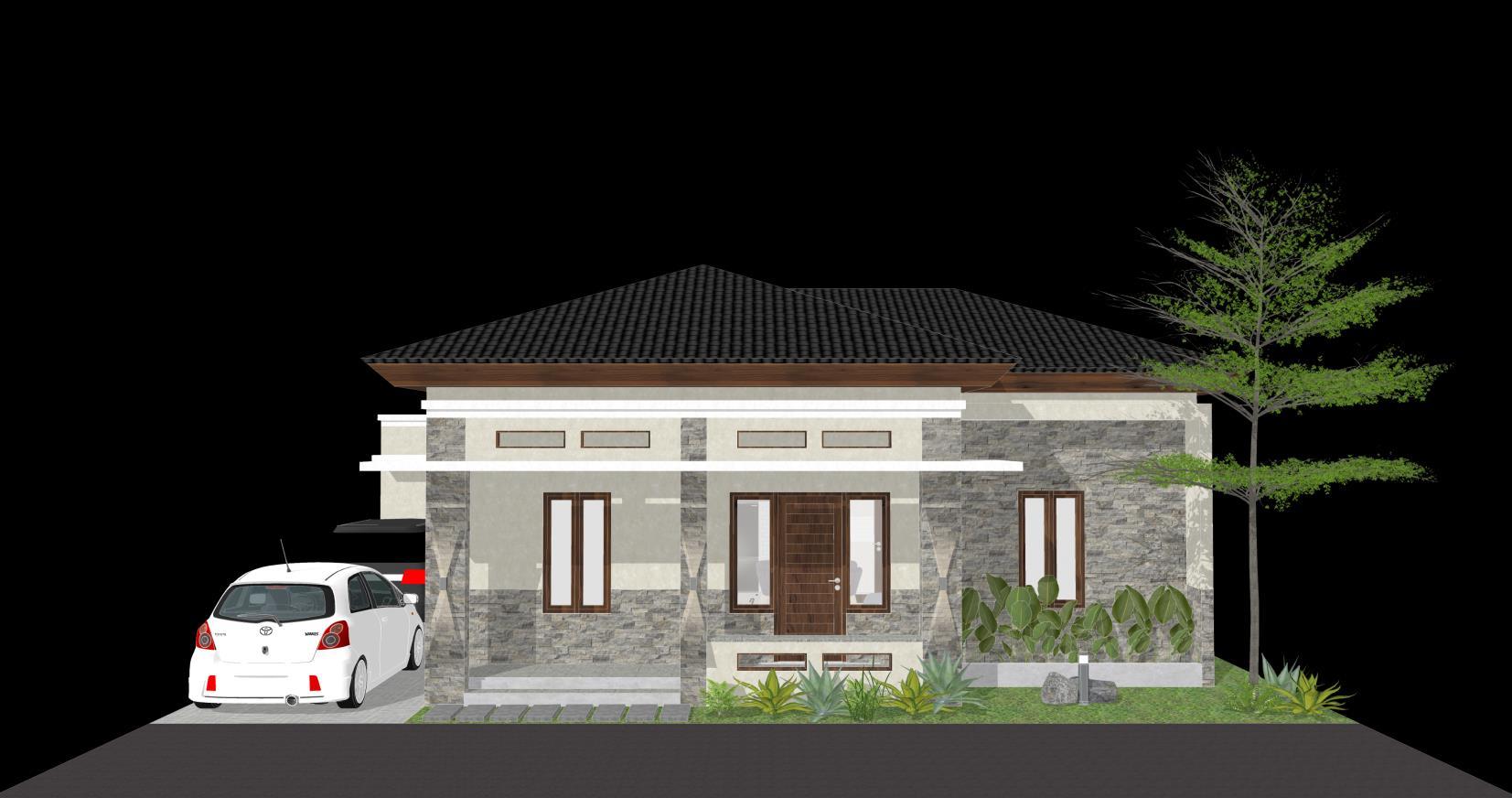
Site
Tapanuli, North Sumatra
Scope Design’s Research & Building Design’s Subject, Year

Professional Project, 2022







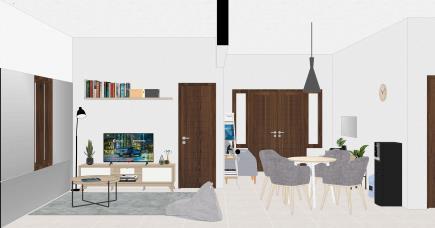






By adopting an open living concept and opting for lightweight furniture, the central area of this house can be easily transformed into a flexible space. By rearranging the furniture, a spacious empty area can be created, perfect for traditional family gatherings where sitting together on the floor is customary.

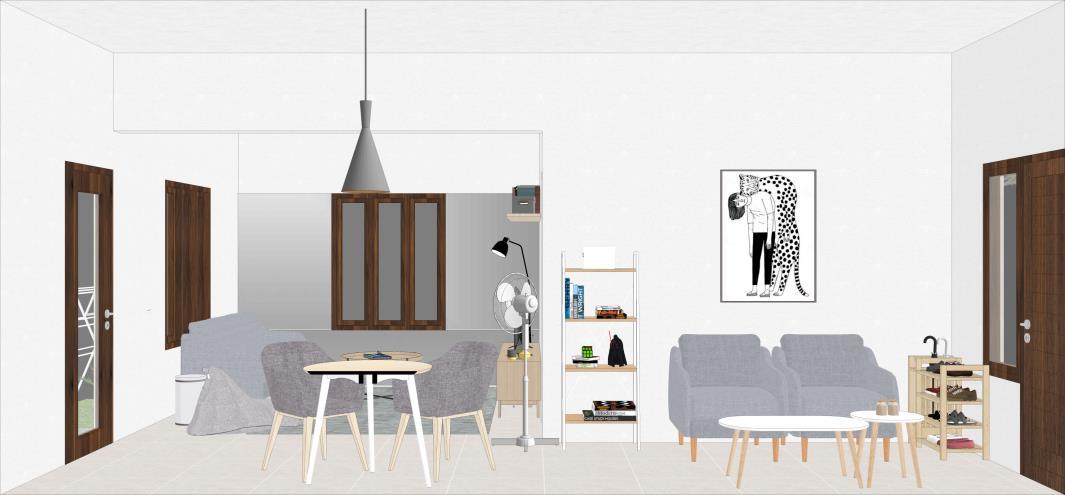
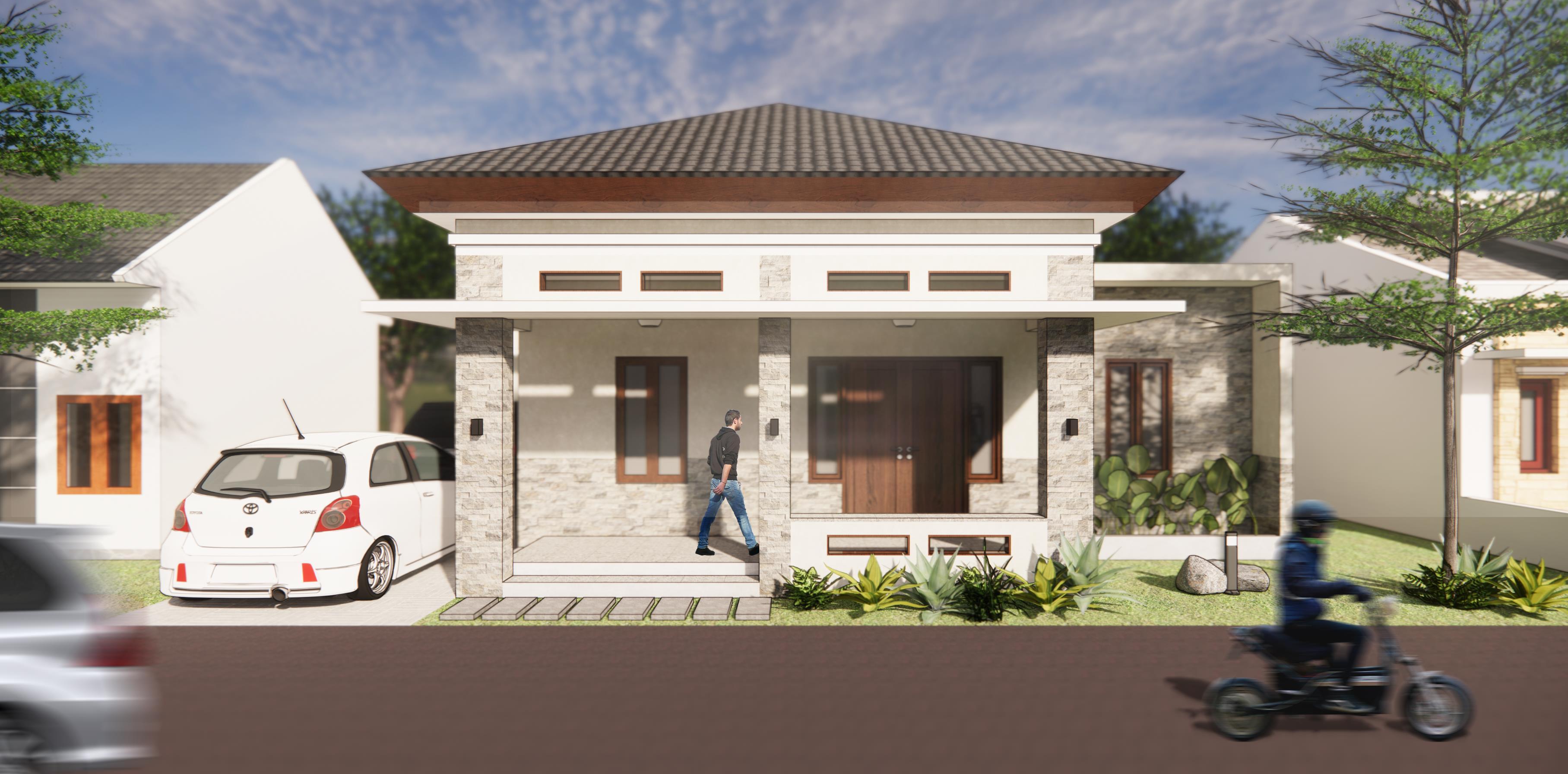
normal configuration










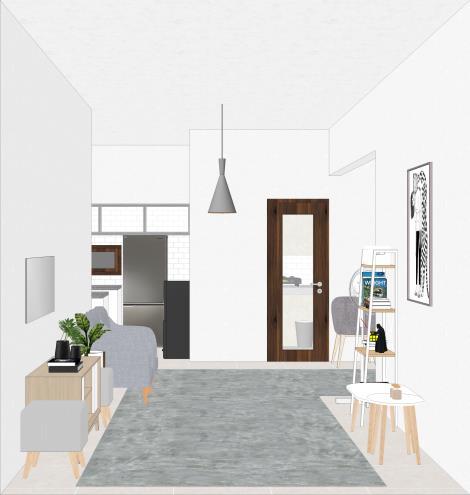

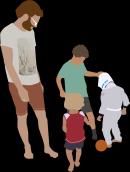


abun’s house
Is renovation project for a two-storey house that included changing the interior layout and design, as well as updating the house's facade to a modern-industrial style This involved using new colors and materials The project started in late November and was completed by early March.

Site
Cirebon, West Java
Scope
Interior Relayout & Renovation
Façade Renovation
Subject, Year
Professional Project, 2023 (Finished)

The initial task of this renovation is to reconfigure the layout of the first floor. The client's objective is to create a more spacious central living area. The old floor plan feels cramped due to the separation of the kitchen (6) and the TV area (7), while the foyer area (4) designed for guest gathering is too small and rarely utilized by the client Instead, the client prefers to welcome guests directly in the living room Additionally, the client desires a backyard that is both functional and adorned with greenery.
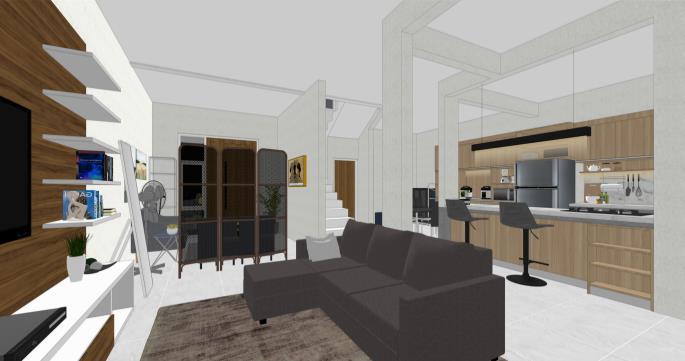

The new floor plan fulfills the client's requirements by relocating the kitchen and dining area to the northern side (left) of the house. This creates a spacious kitchen (6) that connects directly to the dining table (5). The space left behind by the kitchen is transformed into a new living room area (7) with seating facing the southern wall (left) This setup allows for a direct connection between the kitchen (6) and the living room, enabling the person cooking to watch TV The wall separating the foyer (4) and the living room is removed to create a more spacious feel.
In the back area, the storage room (13) is eliminated and replaced with a laundry area. It also serves as a pathway connecting the dry kitchen to the wet kitchen The backyard is redesigned to provide an outdoor seating area for the client's enjoyment


Kitchen Kitchen connection with living room

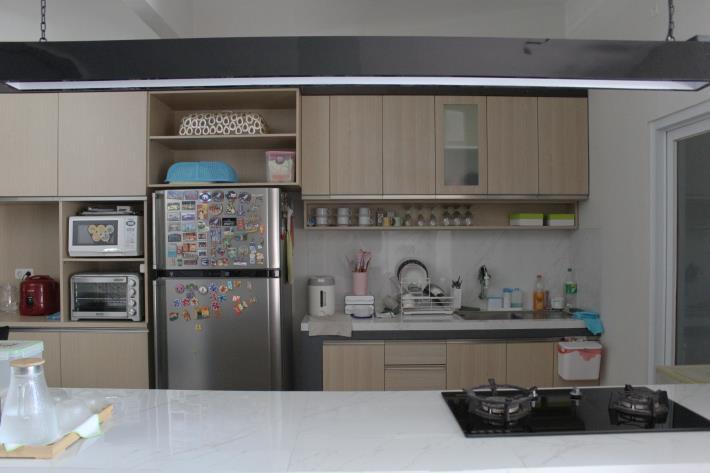
The new kitchen incorporates some of the renovated cabinets from the old kitchen Additional cabinets were also installed to create more storage space and make the house look neater The new kitchen features a spacious bar table, which was not functional in the previous kitchen due to its small size and lack of seating area, as it was directly across from the dining table
The new sitting area in the living room feels more open and spacious because there is no longer a divider that made the old TV area feel cramped. It is now visually connected to the kitchen, allowing users in both areas to interact and see what each other are doing Additionally, a new sliding window has been added to increase the amount of natural light and fresh air flowing through the house


Backyard seating area
The back garden was desgined based on the client's desire for an outdoor seating area behind the house. It features an L-shaped permanent bench that can be used with a table for relaxation or working outside The table was created using repurposed balcony railing material, and concrete panels leftover from the front facade renovation were used as a covering Calathea plants were also planted behind the seating area to enhance the green ambiance

 New
Kitchen connection with living room
New
Kitchen connection with living room
Apart from the small foyer room, the problem actually begins with the terraces themselves. The old terrace on the right side of the front facade has been neglected due to minimal space and difficult access, often blocked by parked cars. However, in the new terrace, the pathway from the front yard to the front door provides a more direct circulation, making it easier to enter the house. Additionally, a permanent bench has been added to the yard, making the front entry more welcoming than before.

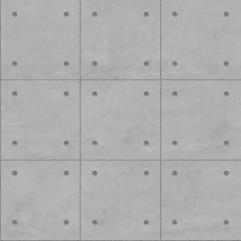
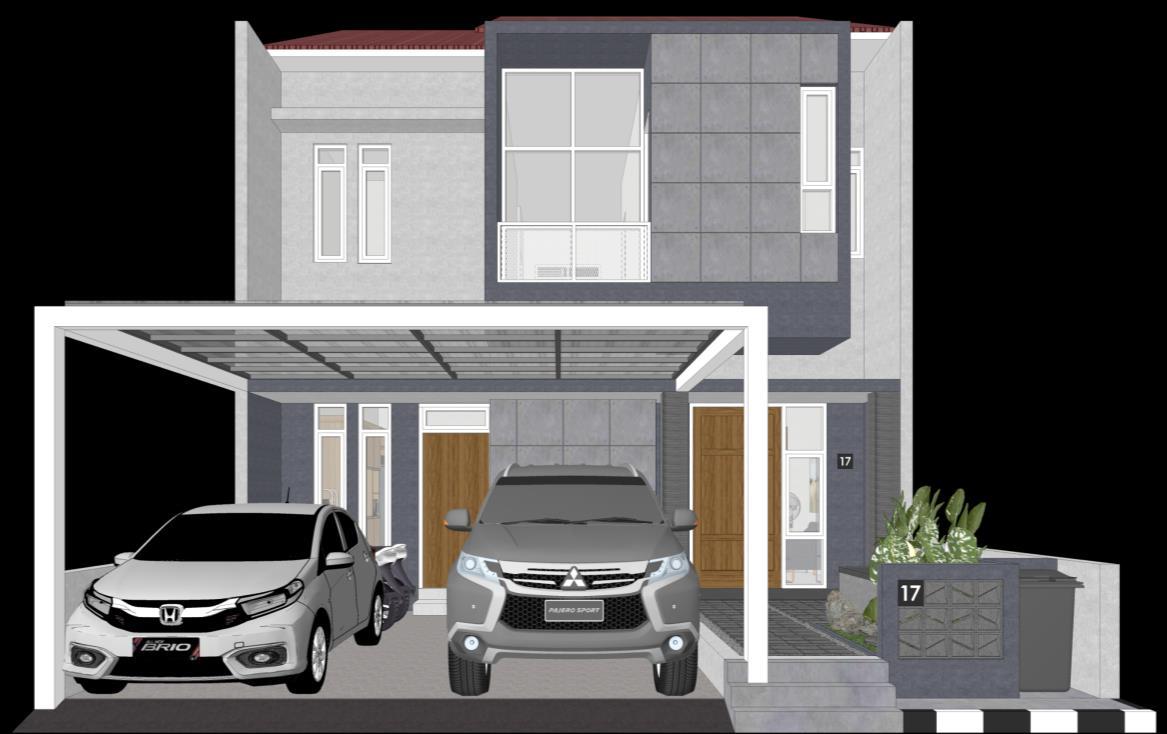
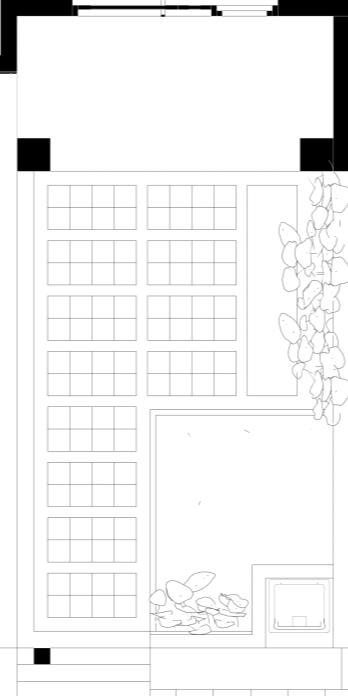

 Old Terrace
New Terrace Terrace Floor Plan
The new industrial style façade look in this project is heavily affected by the usage of tadao ando’s style concrete panel in the front carport wall and the 2nd floor wall
Old Terrace
New Terrace Terrace Floor Plan
The new industrial style façade look in this project is heavily affected by the usage of tadao ando’s style concrete panel in the front carport wall and the 2nd floor wall


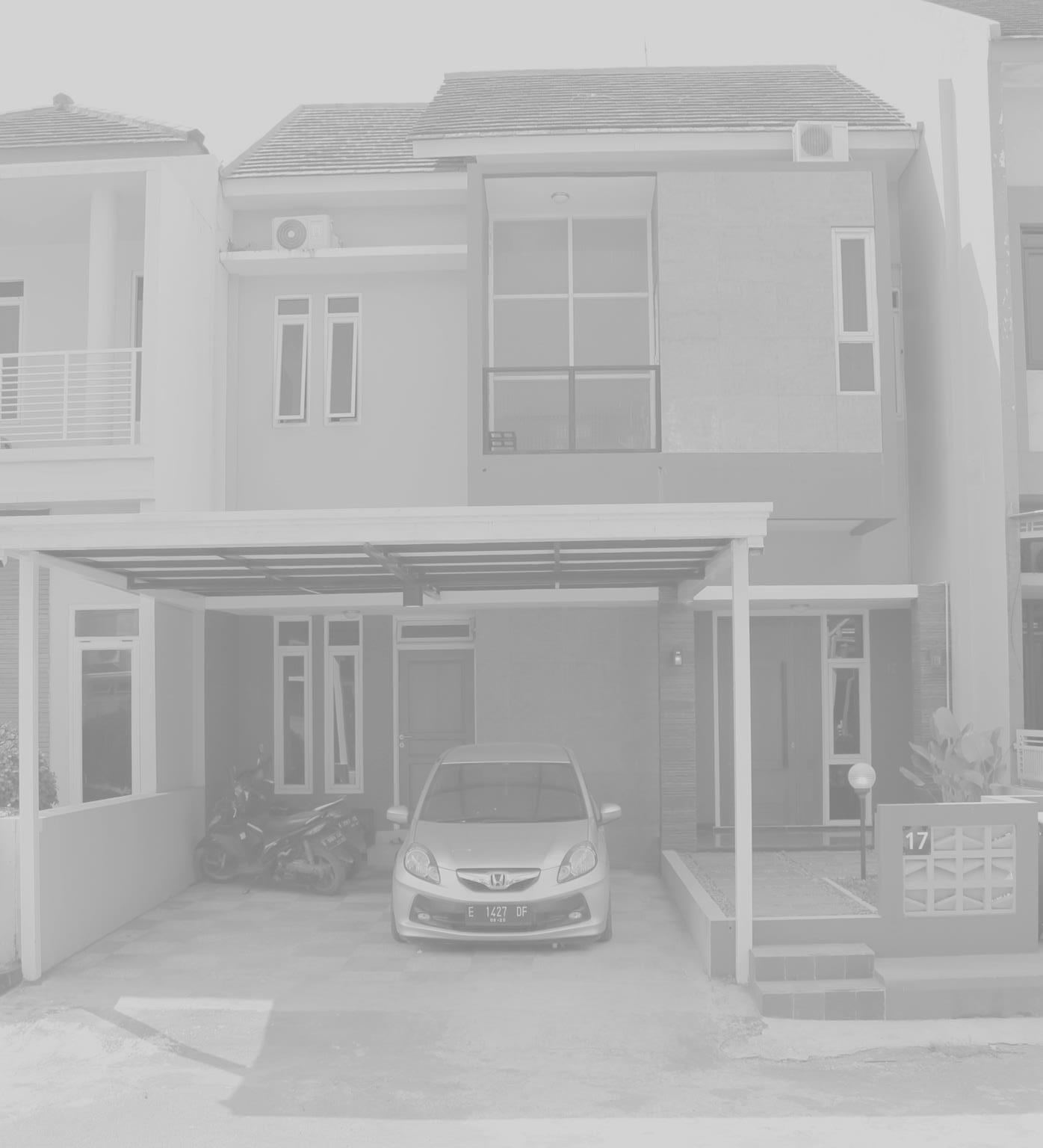
yukihira ocho
Ocho in Japanese means “Dynasty”, this is a house that we designed for a chef named Soma from the anime “Shokugeki no Soma” lived. As a chef, the kitchen will be one of the essential parts of this house, one innovation we give was presented in spatial planning by the blurring the boundaries between the cooking, dining, and living areas that we put on the 2nd floor to maximize space as well complimenting open space principle that Modern Japanese Architecture mostly had
Site

Jakarta, DKI Jakarta
Scope
Design’s Research & Building Design’s Subject, Year

Competition Entry (YAE Fest), 2023
In Collaboration With Muhammad Ali
Inspired by the anime "Shokugeki no Soma," we created a millennial house where the user is imagined as the main character. We translated the main character's life from the anime into the design of the house, focusing on form and space Since the main character is a chef who enjoys experimenting with new recipes, the kitchen and dining room play a central role in their lifestyle In response to this, we have incorporated an innovative spatial plan that blurs the boundaries between the cooking, dining, and living areas, allowing for maximum space utilization. The design follows the principles of open space and combines elements of modern Japanese architecture.








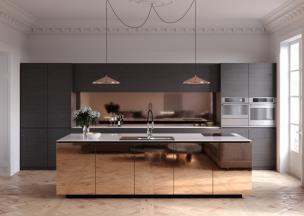



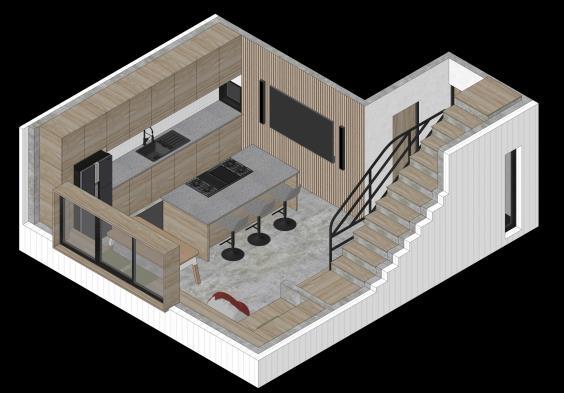








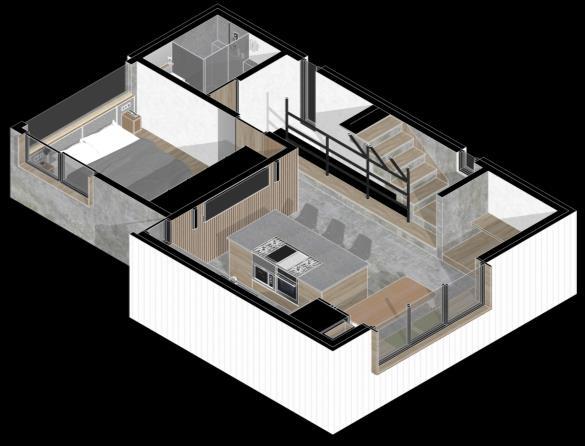

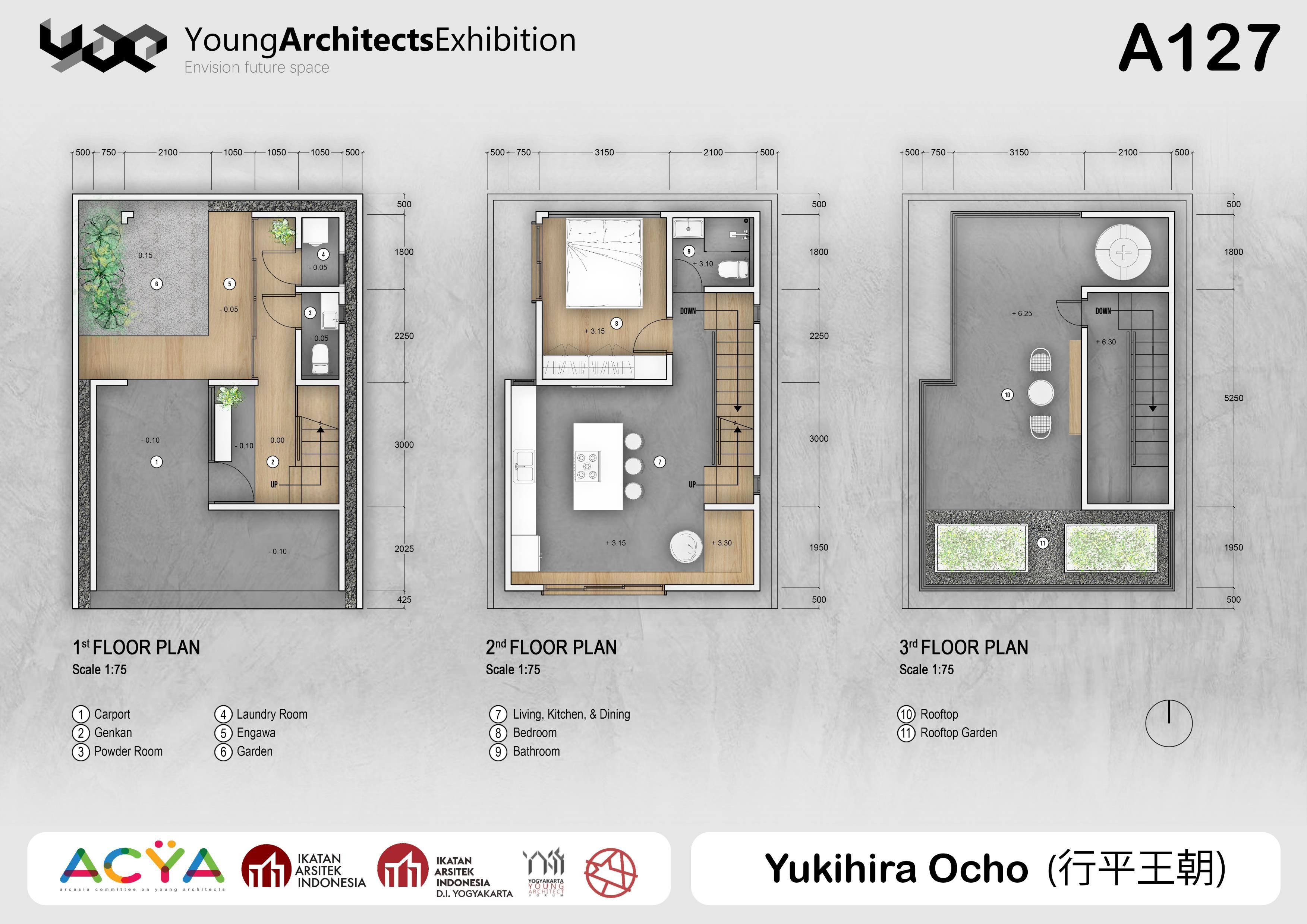

Genkan Living, Kitchen, Engawa
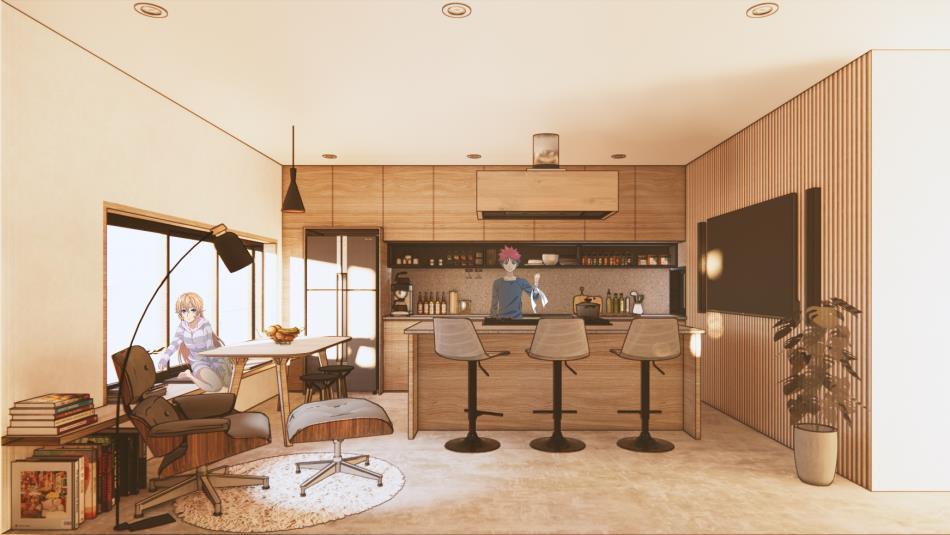
The genkan area is designed to accommodate the removal and storage of shoes before entering the main living spaces.
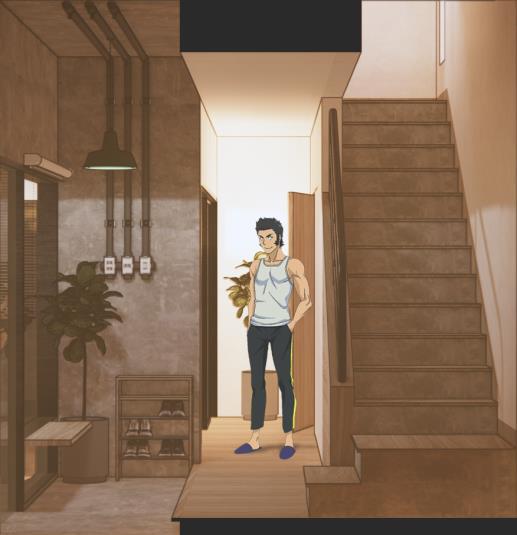


A small terrace encircles the house, providing picturesque views of a Japanese-style garden. This versatile space serves as a gathering area, perfect for welcoming relatives. Additionally, it offers the opportunity for small outdoor cooking activities

The main area incorporated an the cooking, dining, utilization.

Kitchen, Dining Bedroom
that play central role in soma’s lifestyle. This area an innovative spatial plan that blurs the boundaries between dining, and living areas, allowing for maximum space


The bedroom serves as a dedicated space for rest and a respite from daily cooking and food routines. It is designed with wide windows that offer convenient access to fresh air and provide a soothing view of the outside world from the comfort of the room.

+ 8.40

+ 3.30





