contents
6 licam architectural design competition
Professional Design Project
10 restoration of leri cavour
Academic Masters Project
14 zonamerica colombia
Professional BIM Project
20 thyssenkrupp factory refurbishment
Academic Masters Project
24 riqualificazione del quartiere di cogne
Professional Design Project
28 distribution center for container port
Professional BIM Project
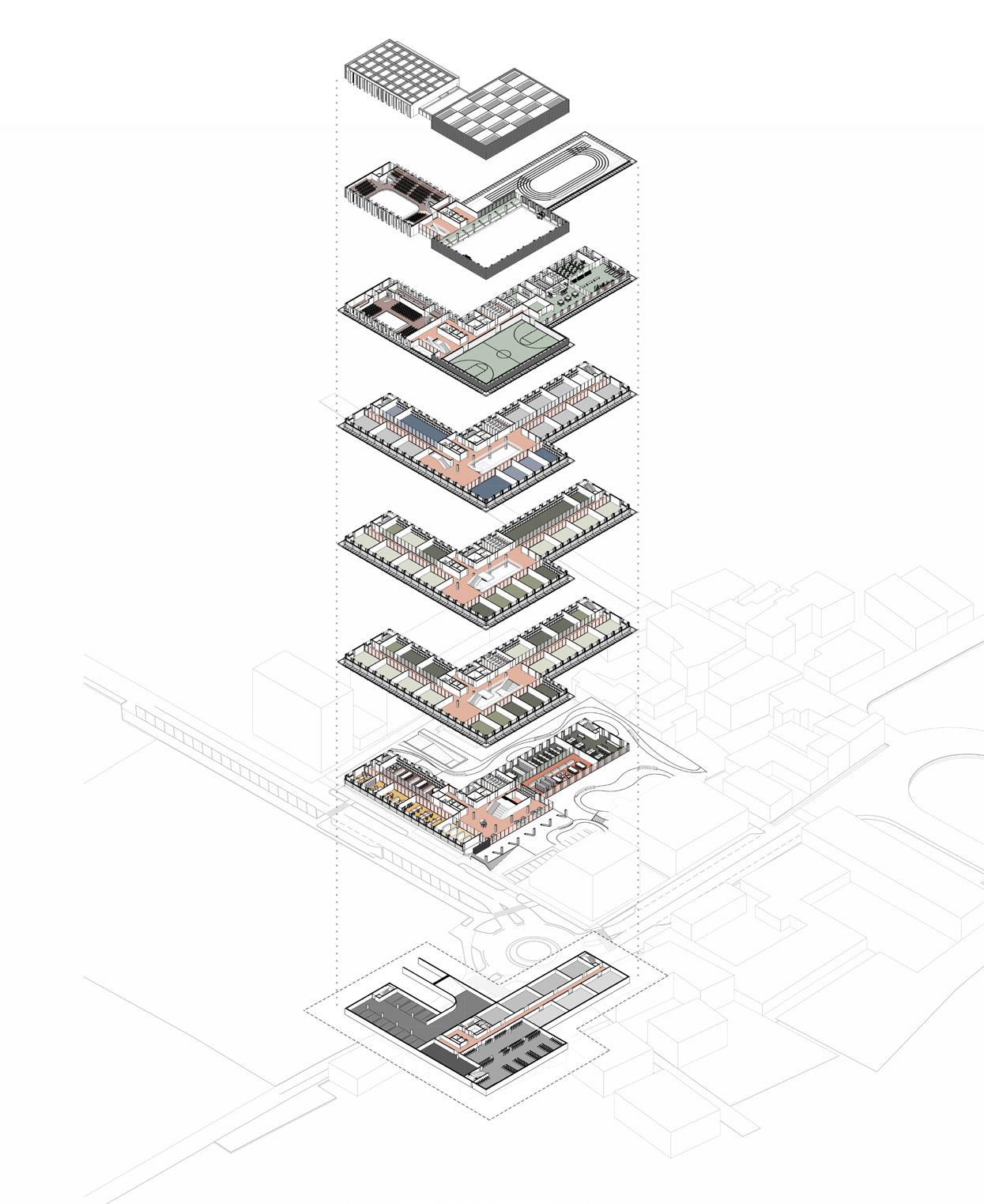
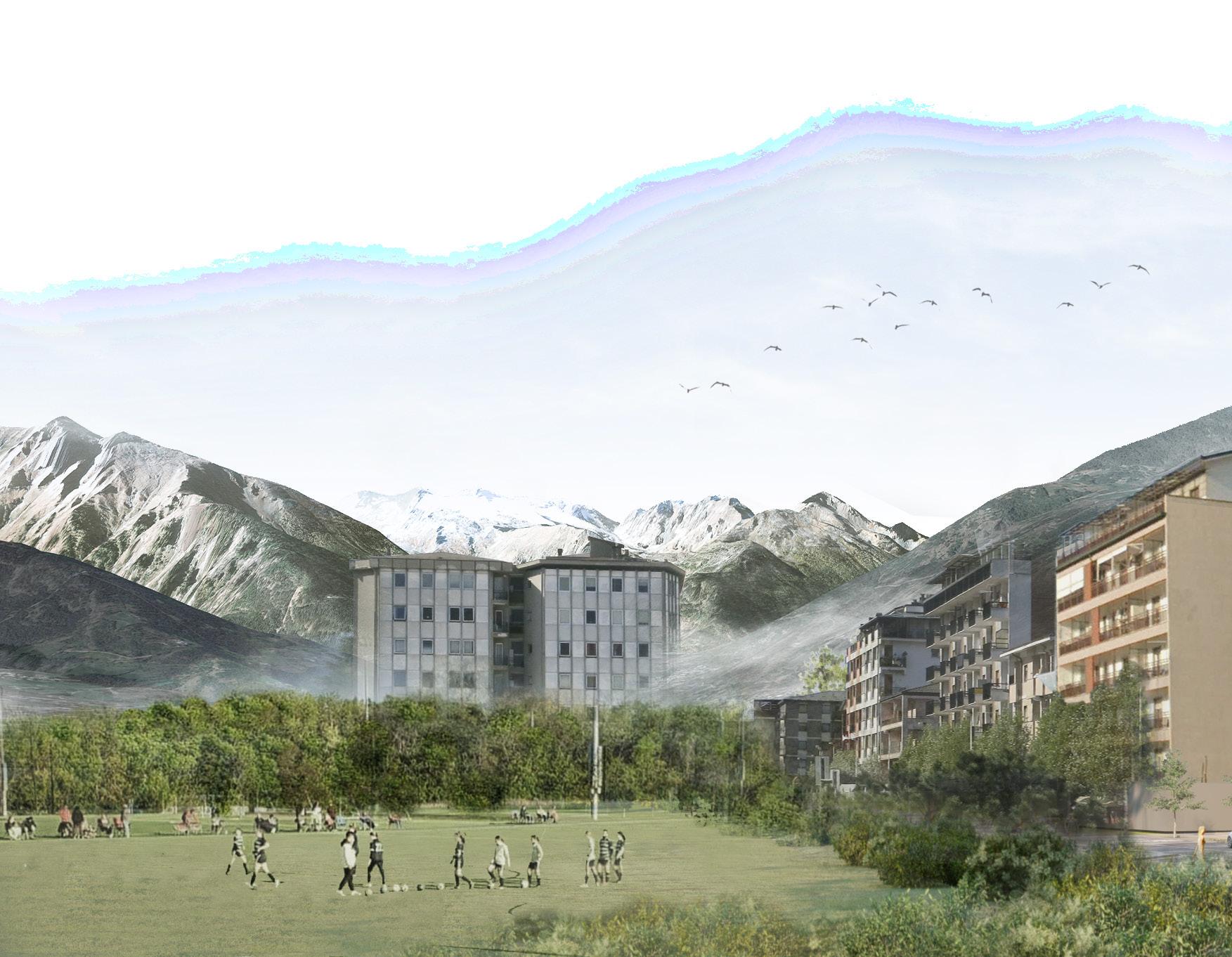
LICAM Architectural Design Competition
Aosta, Valle d’Aosta / Italy
Professional Architectural Design Project - Competition ARCHi2000 - Design with Architect Fabio Zorza 2023
The existing building of the musical and scenic arts high school in Aosta, built during the 1970s, no longer meets current spatial needs, updated regulations or community demands. Positioned within the historical center, it is constrained by occupancy and archaeological restrictions. To address this, the city has initiated an architectural competition for a new building with the same function and form.
Our architectural proposal pays homage to the original design by maintaining the central corridor, optimizing space efficiency, and preserving users’ spatial memories. Inside the classrooms and administrative areas, we offer adaptable spaces. Additionally, we prioritize sustainability, energy renewal, and establishing visual connections with the surrounding landscape.
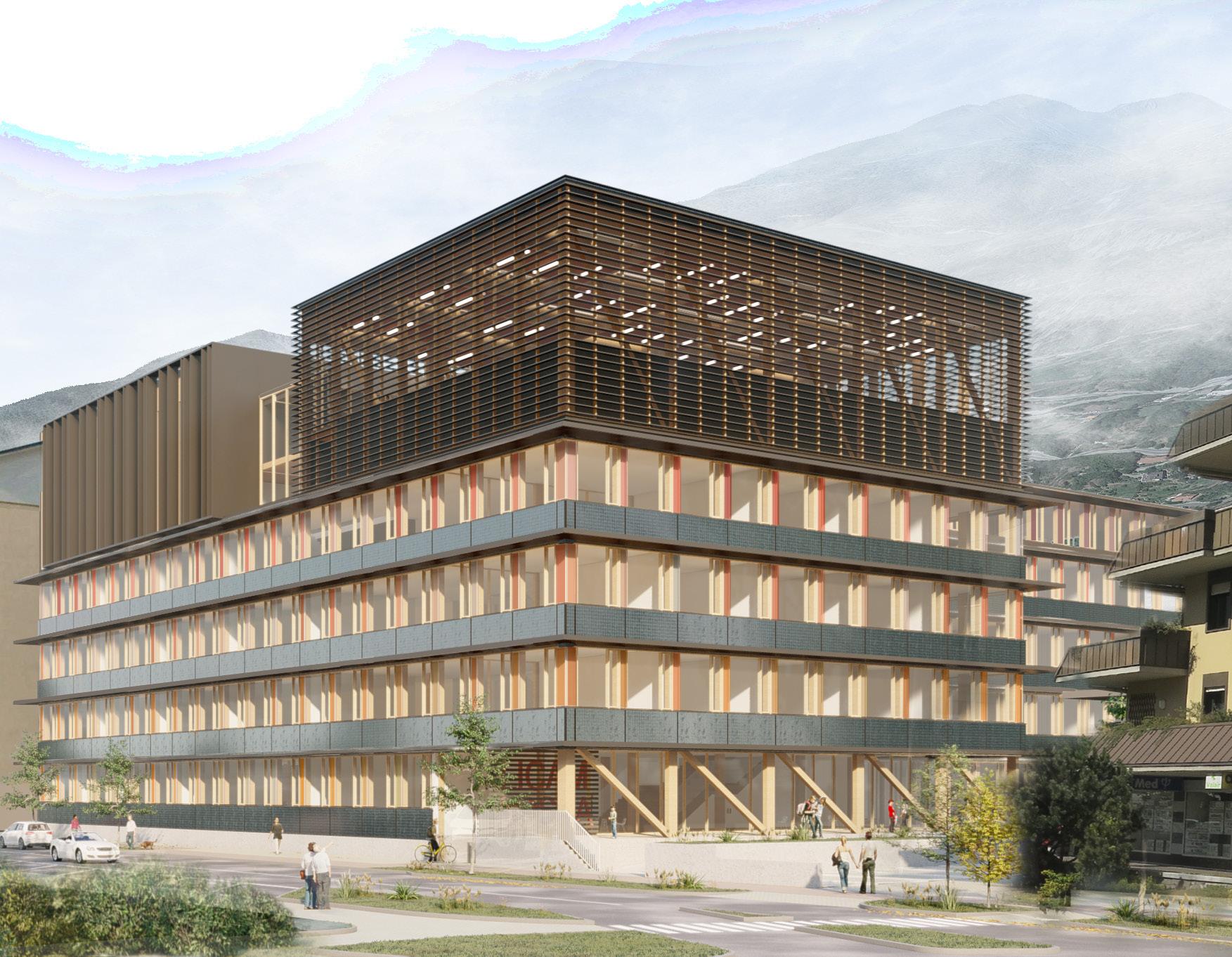
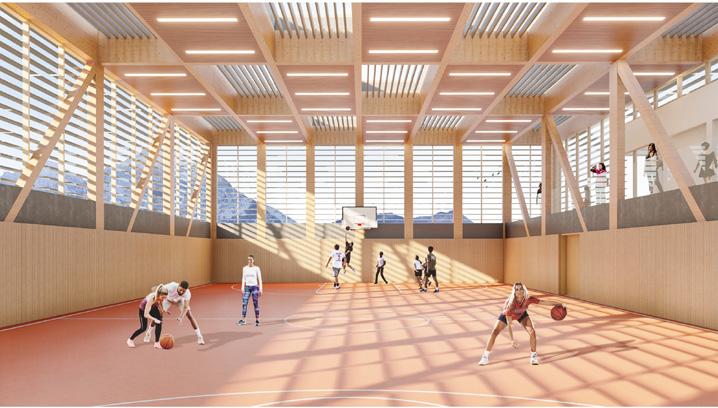
La palestra
Quarto piano - Vista prospettica
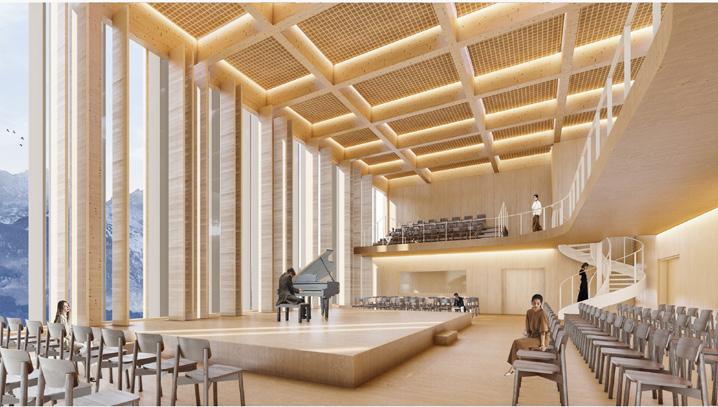
L’auditorium
Quarto piano - Vista prospettica
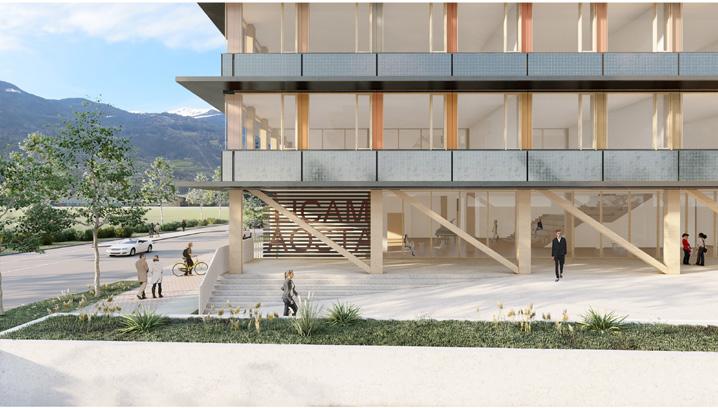
L’ingresso principale con il portico
Piano terra - Vista prospettica



ombra mezzogiorno

ombra mattina e pomeriggio


raccolta dell'acqua piovana


pannelli fotovoltaici
ombra mezzogiorno

ombra mattina e pomeriggio
acqua piovana
finestra fissa

finestra apribile
raccolta dell'acqua piovana pannelli fotovoltaici


tubo per acqua piovana
finestra fissa

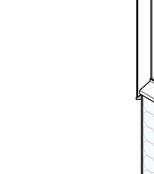
tubo per acqua piovana
finestra fissa

pilastri in legno 24x24cm

mobili integrati nel modulo di facciata
Riciclo dell'acqua


finestra apribile
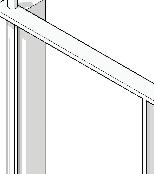
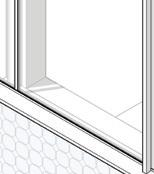

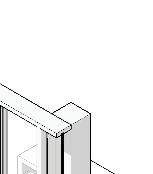

pilastri in legno 24x24cm

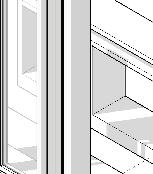
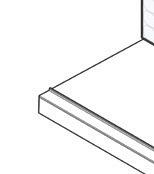
finestra apribile
pilastri in legno 24x24cm


1.114 m2 di aggetti di facciata + 1.616 m2 di tetto: acqua piovana per irrigazi one giardino e scarico WC.

Massimizzare l'energia solare
solaio in legno
311 pannelli fotovoltaici sulla facciata + panelli integrati nei lucernari del tetto = 1.200m2
protezione solare supplementare con tende a rullo esterne
Efficacia nella costruzione
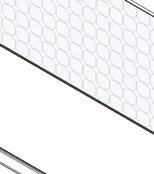
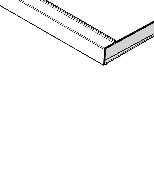
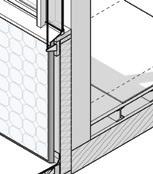
mobili integrati nel modulo di facciata
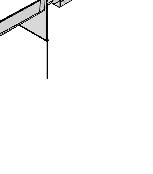
Riciclo dell'acqua


Il modulo di facciata

Massimizzare l'energia solare
solaio in legno
protezione solare supplementare con tende a rullo esterne

mobili integrati nel modulo di facciata

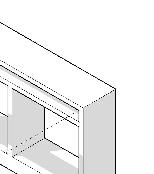
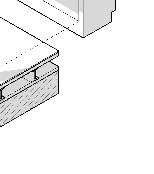

solaio in legno
Riciclo dell'acqua
protezione solare supplementare con tende a rullo esterne

1.114 m2 di aggetti di facciata + 1.616 m2 di tetto: acqua piovana per irrigazione giardino e scarico WC.

311 pannelli fotovoltaici sulla facciata + panelli integrati nei lucernari del tetto = 1.200m2

Efficacia nella costruzione

Il modulo di facciata prefabbricato integrato con il sistema costruttivo in legno facilita l'assemblaggio in loco e velocizza la costruzione, riducendo i costi e l’impatto CO2

1.114 m2 di aggetti di facciata + 1.616 m2 di tetto: acqua piovana per irrigazione giardino e scarico WC.
Massimizzare l'energia solare

311 pannelli fotovoltaici sulla facciata + panelli integrati nei lucernari del tetto = 1.200m2

Efficacia nella costruzione
Il modulo di facciata prefabbricato integrato con il sistema costruttivo in legno facilita l'assemblaggio in loco e velocizza la costruzione, riducendo i costi e l’impatto CO2

Restoration of Leri Cavour
Torino, Piedmont / Italy
Academic Masters Project - Politecnico di Torino Project with Bengisu Efe and Veronica Diaz
2nd Year 1st Semester 2023
The village of Leri Cavour, established in 1100 AD and formerly renowned for its agricultural innovation under the guidance of Count Cavour, currently succumbs to desolation—adrift in a timeless realm and disconnected from the present.
The project’s objective is to reconnect this historic landmark with modern society by integrating it on local and regional levels as a clean energy innovation campus. This integration will link local innovative companies with energy giants, fostering a symbiotic relationship of collaboration and progress within an inspiring, state-ofthe-art complex.
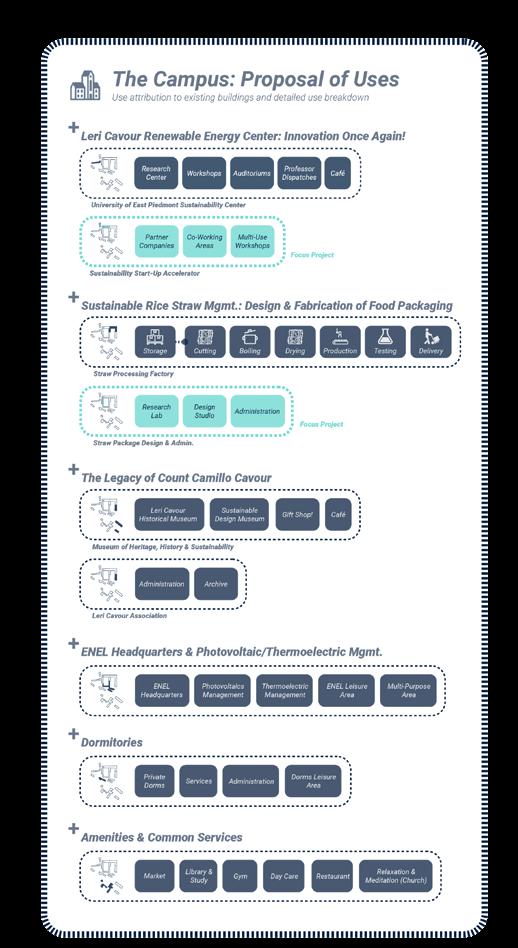


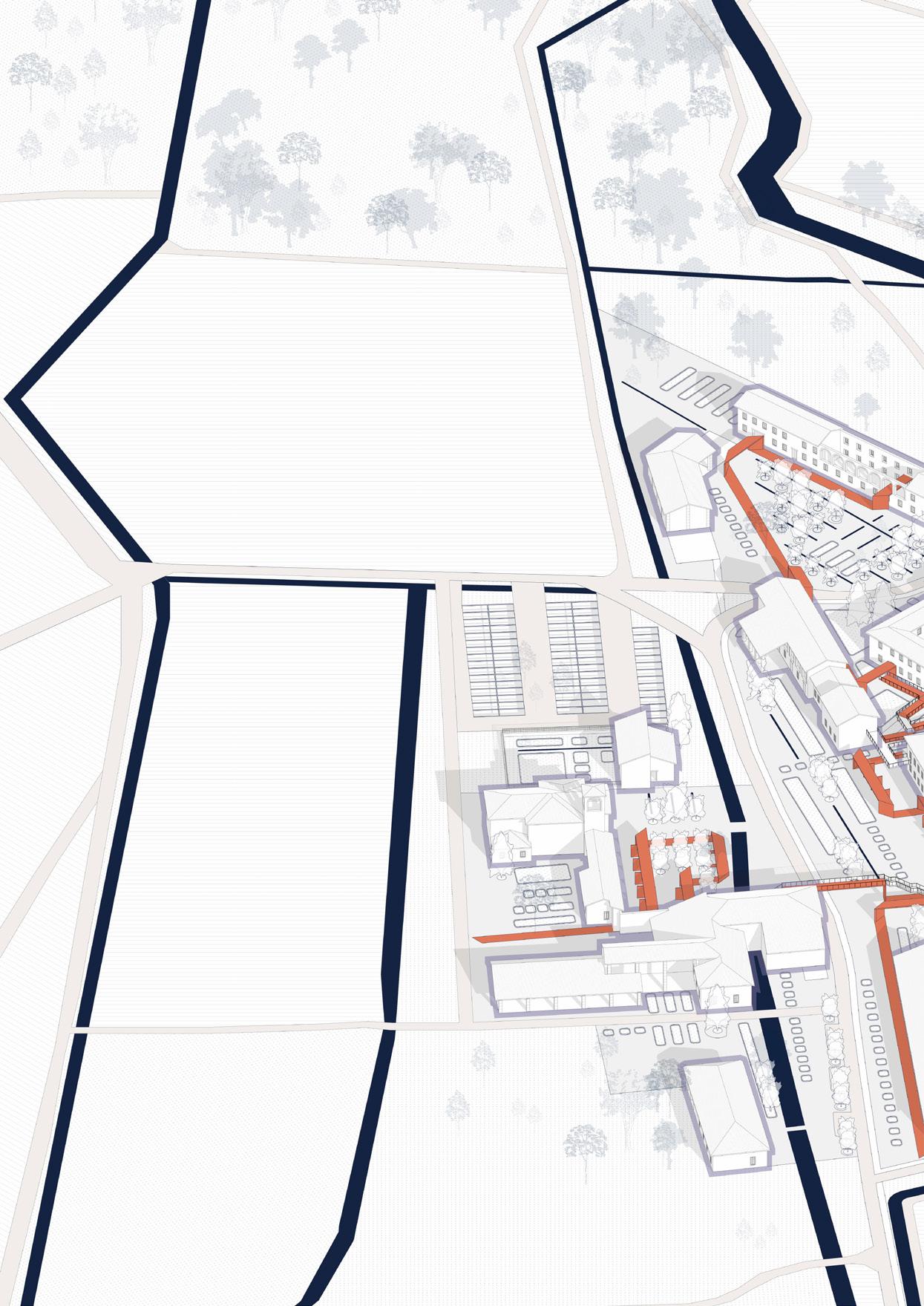
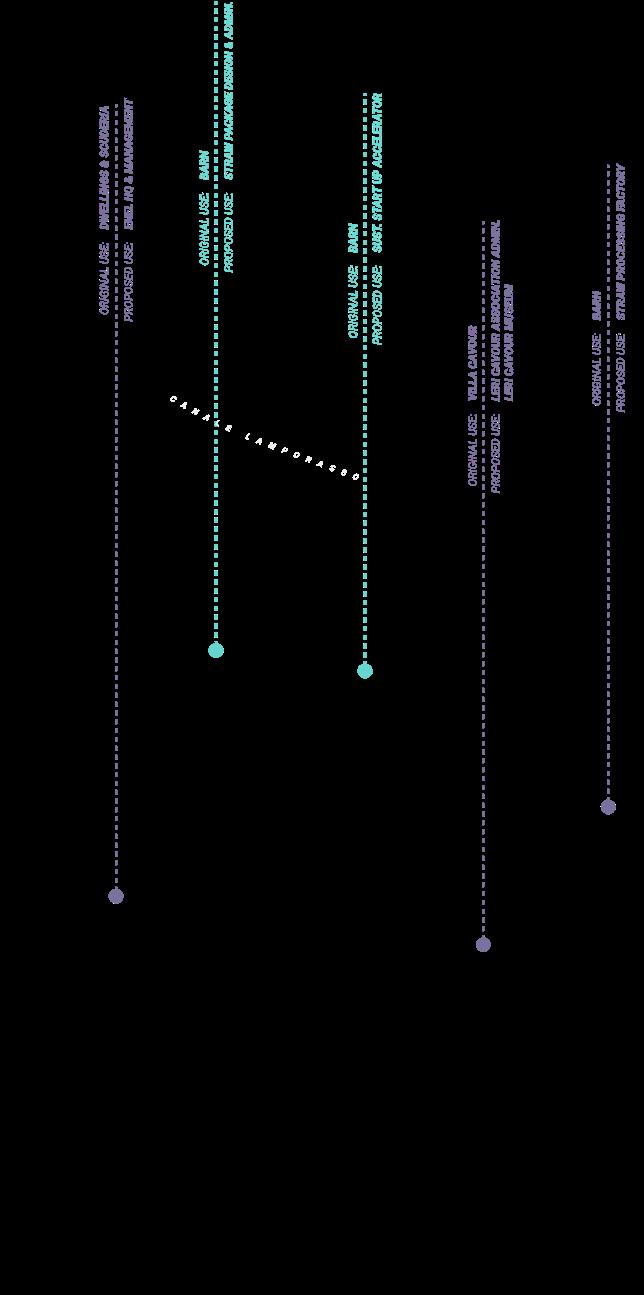

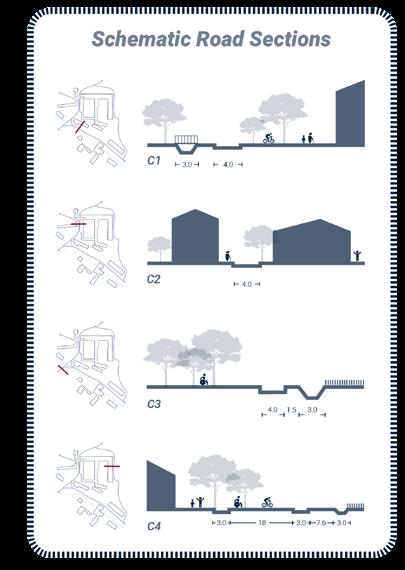

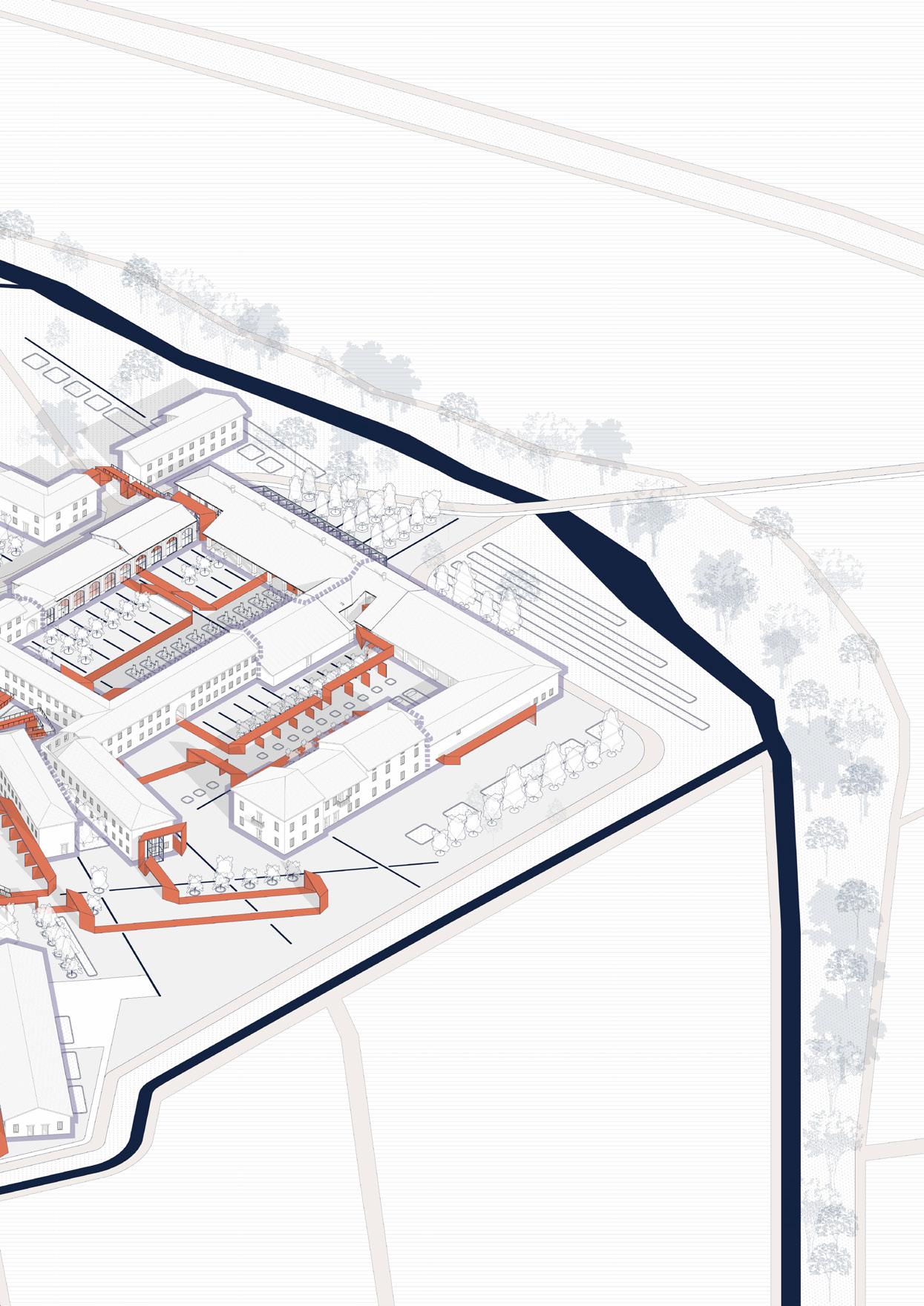

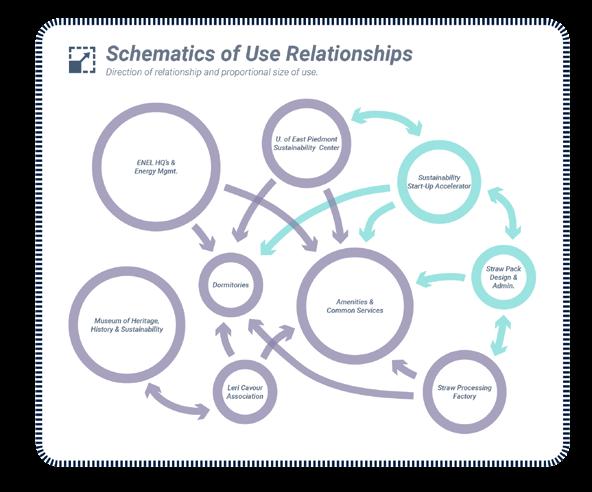
order of intervention
Structural Proposal
Safeguarding and reinforcing the original structural logic of Leri Cavour.
Wooden planks roofing.
Removal of tiles, addition of planks, revision of beams + joists.
Steel deck: structural release of vaults. 1F load bearing carried over to walls and columns. Vaults carry their own weight only.
Plastic IGLU ® ventilated slabs.
Replacement of ground floor slab. Added insulation and rigidity.
1. rebuilt/replaced roofing tiles.
2. structural wooden planks
3. 50mm insulation
4. rebuilt/reinforced wooden joists / beams.
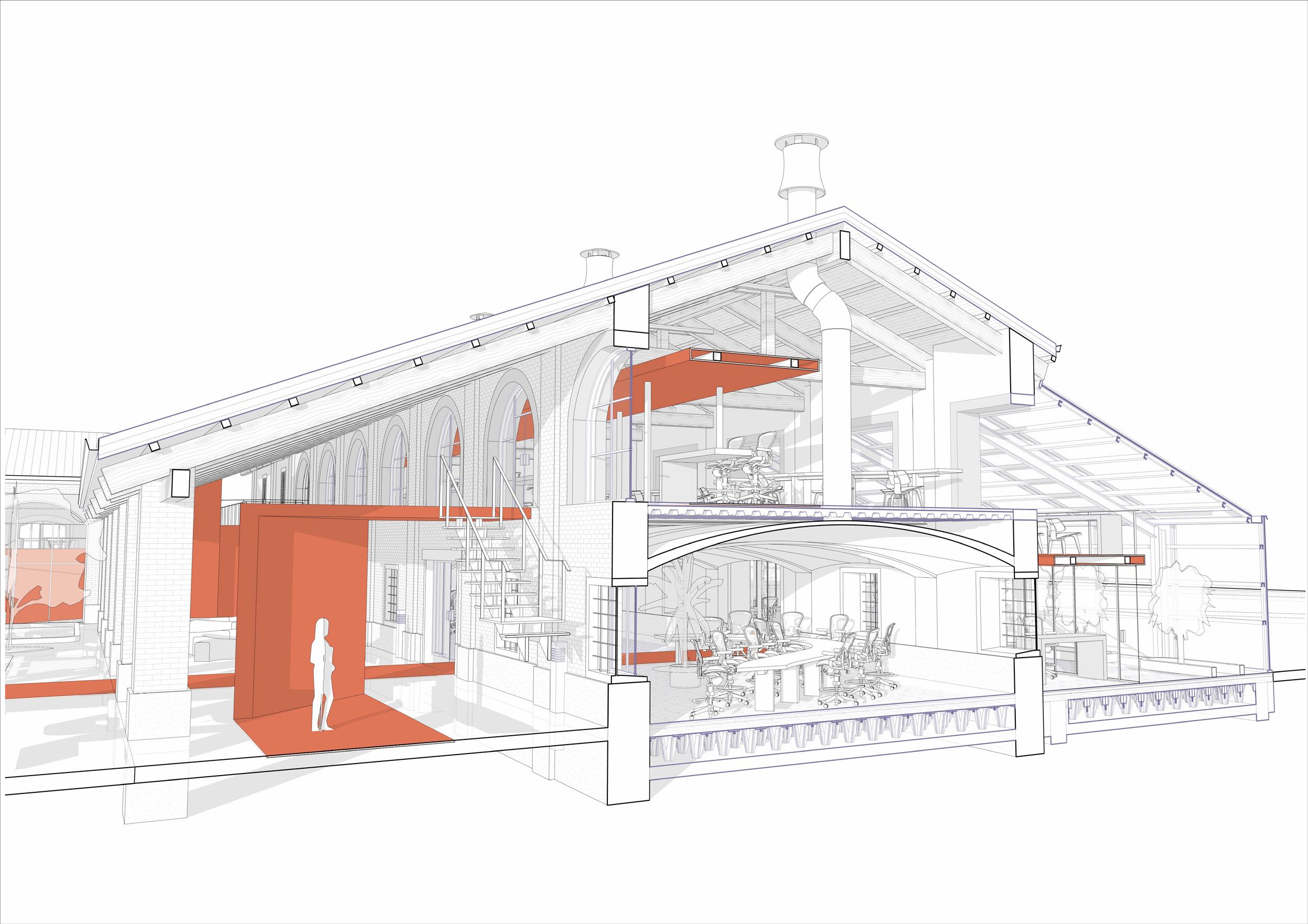
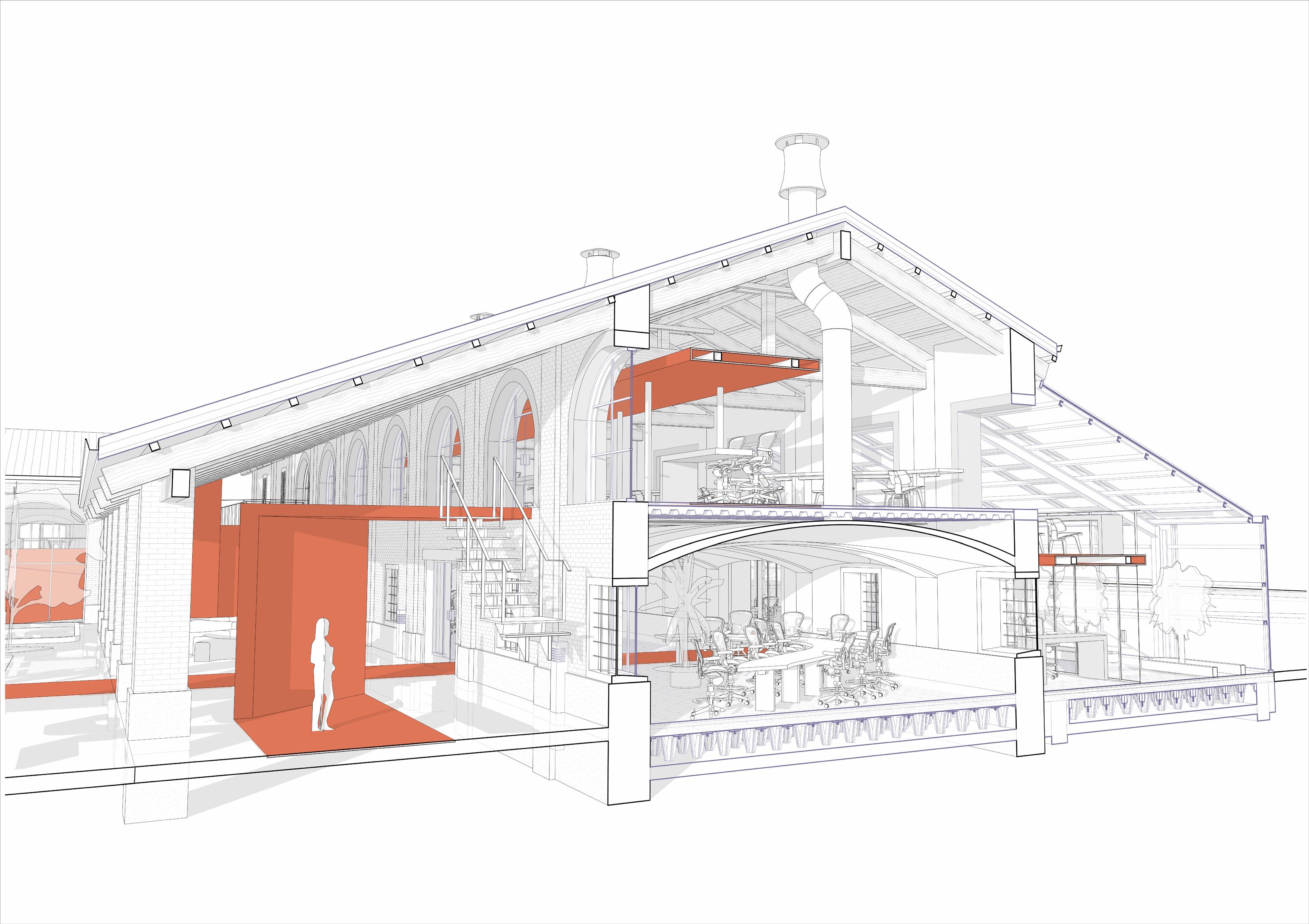

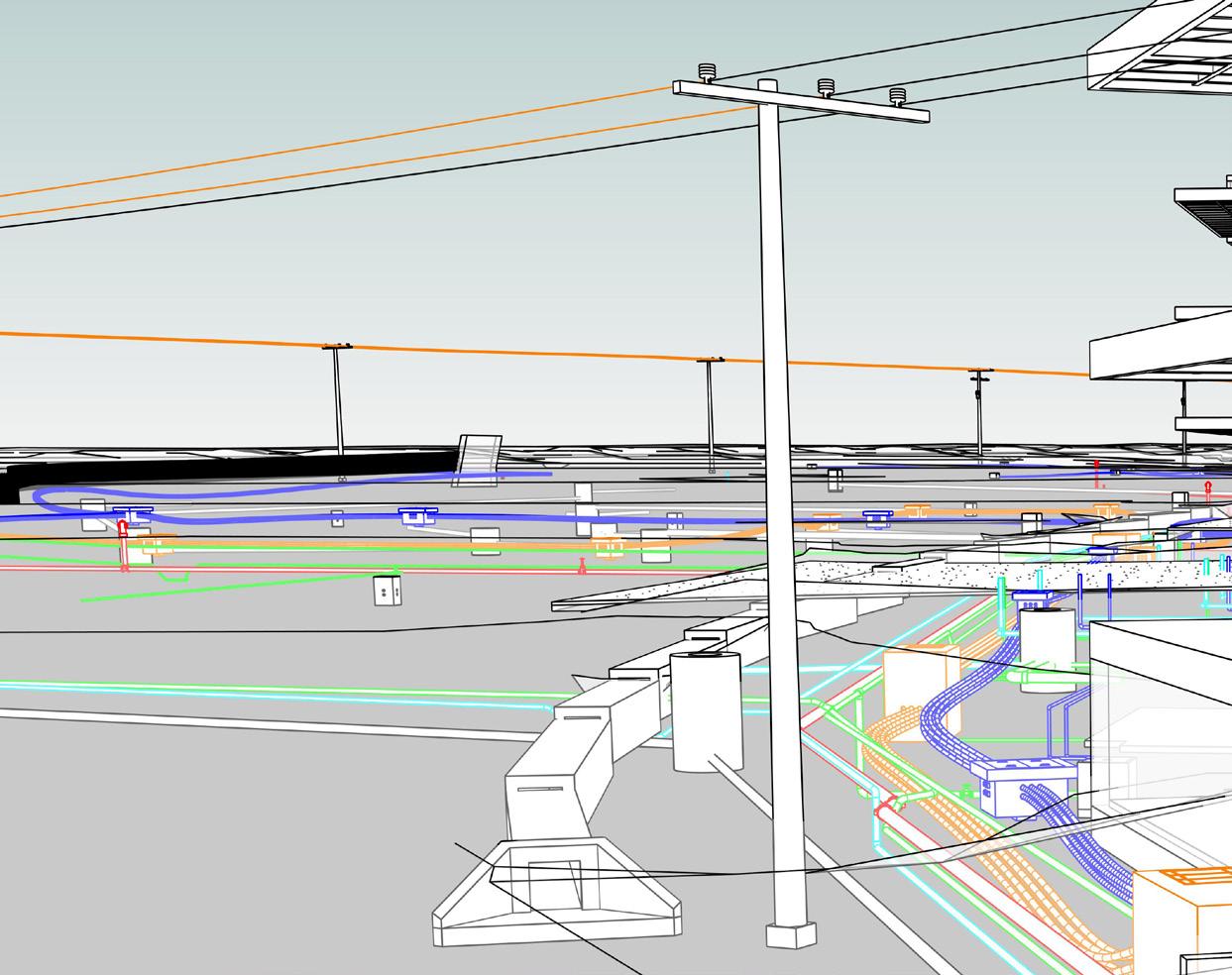
Zonamerica Colombia
Cali, Valle del Cauca / Colombia
Professional BIM Coordination Project
Chief Operations Officer at BIM dimension SAS 2016-2018
Zonamerica Colombia is a technology-free zone financed and promoted by Zonamerica Uruguay and Carvajal S.A. It encompasses a 55-hectare urban design project featuring 22 buildings designed by Perkins+Will. BIM Dimension was responsible for coordinating the technical designs for both the urban and architectural aspects of the projects. In my role as COO of BIM Dimension, I led a team of BIM Coordinators and reported directly to the upper management of Zonamerica Colombia.
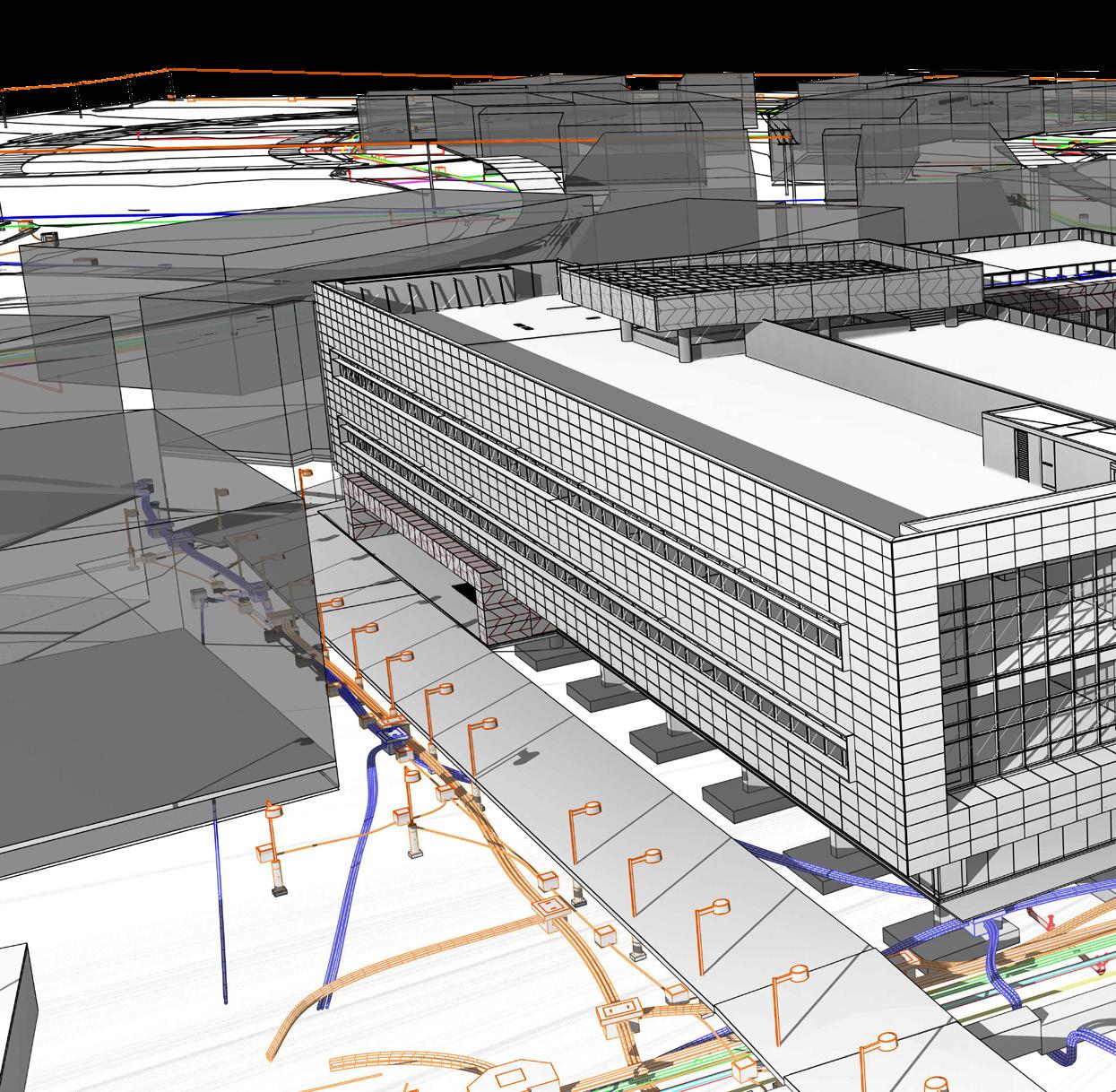
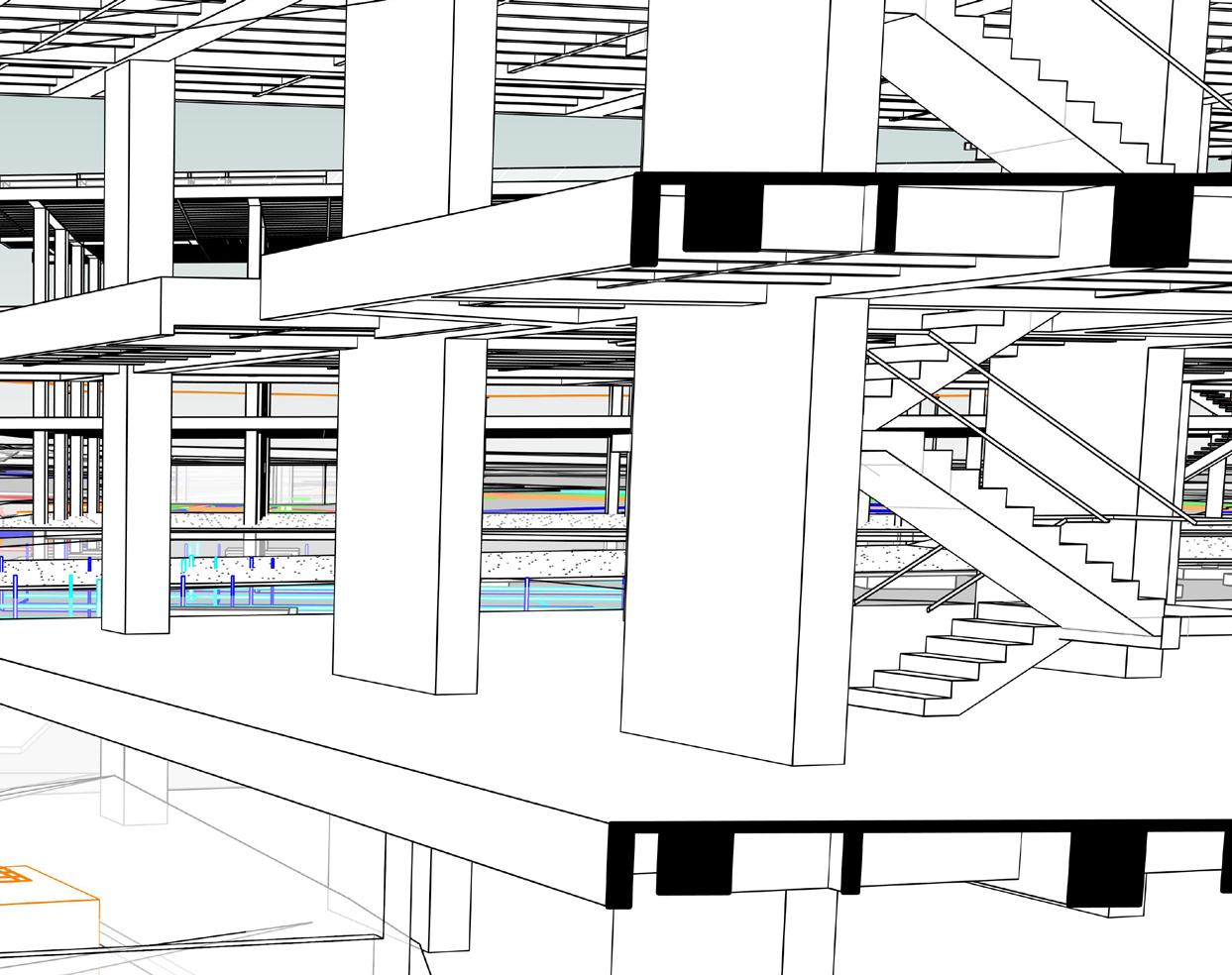
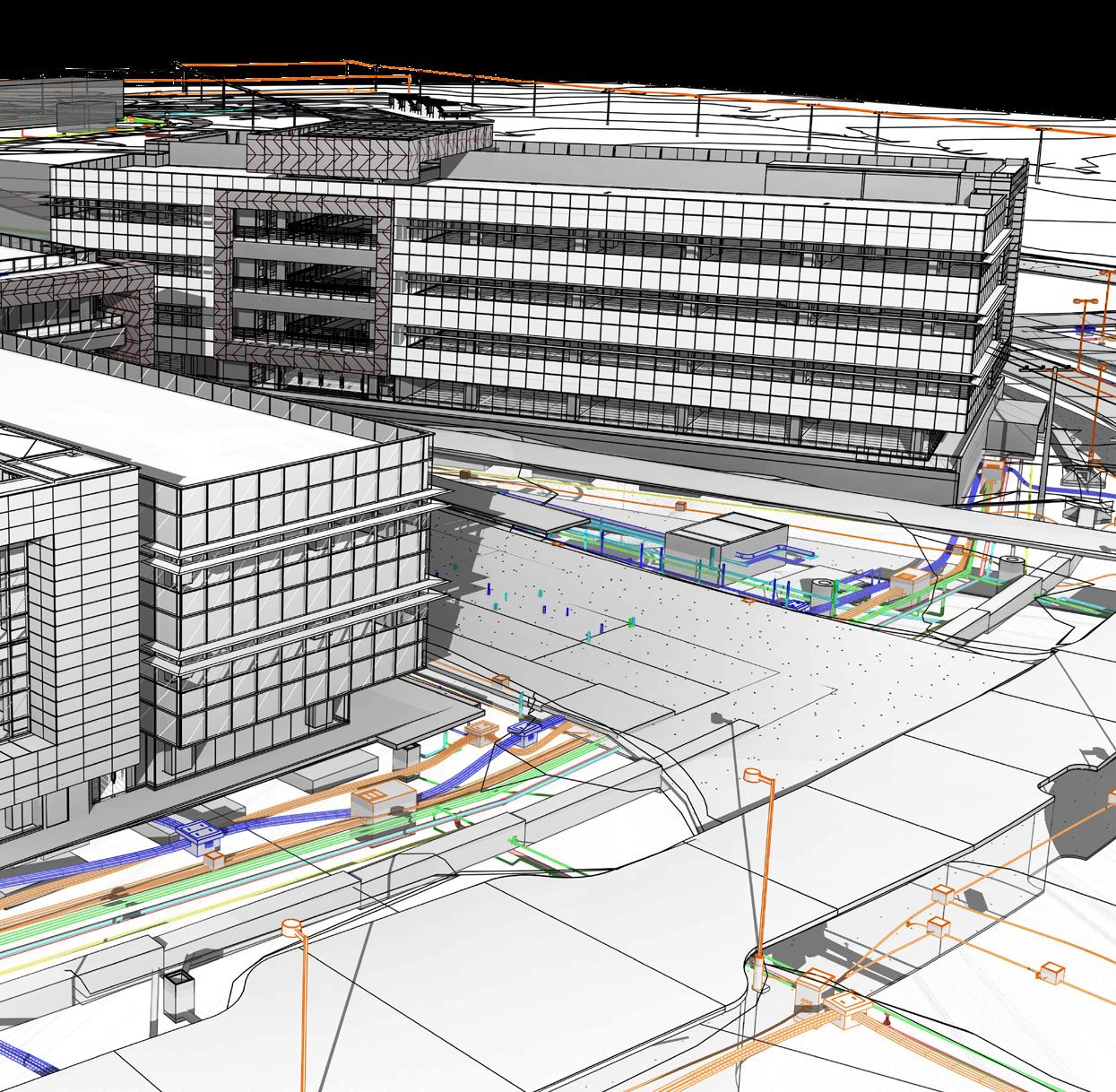
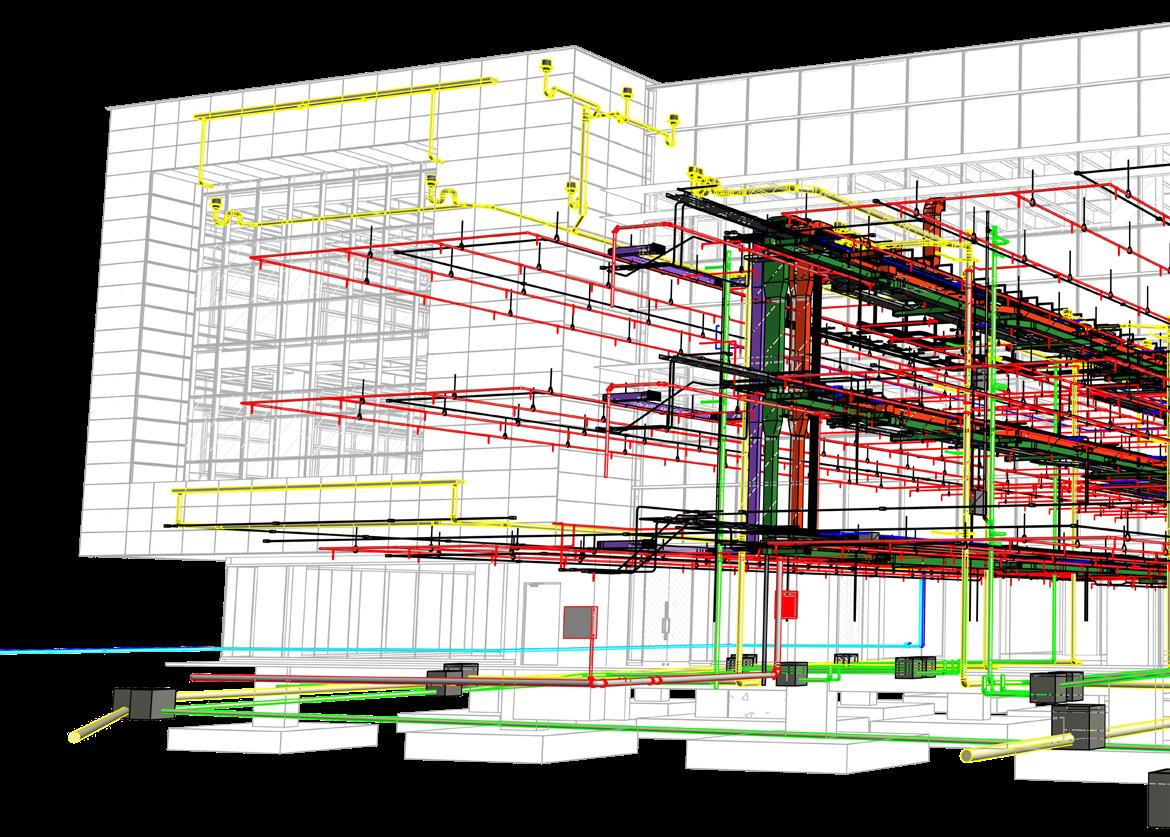
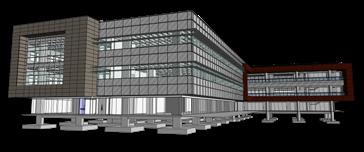
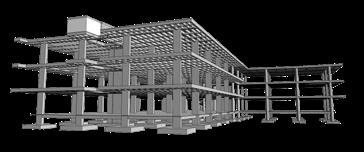
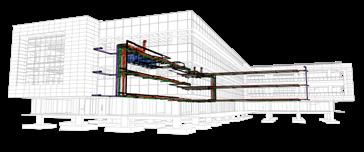
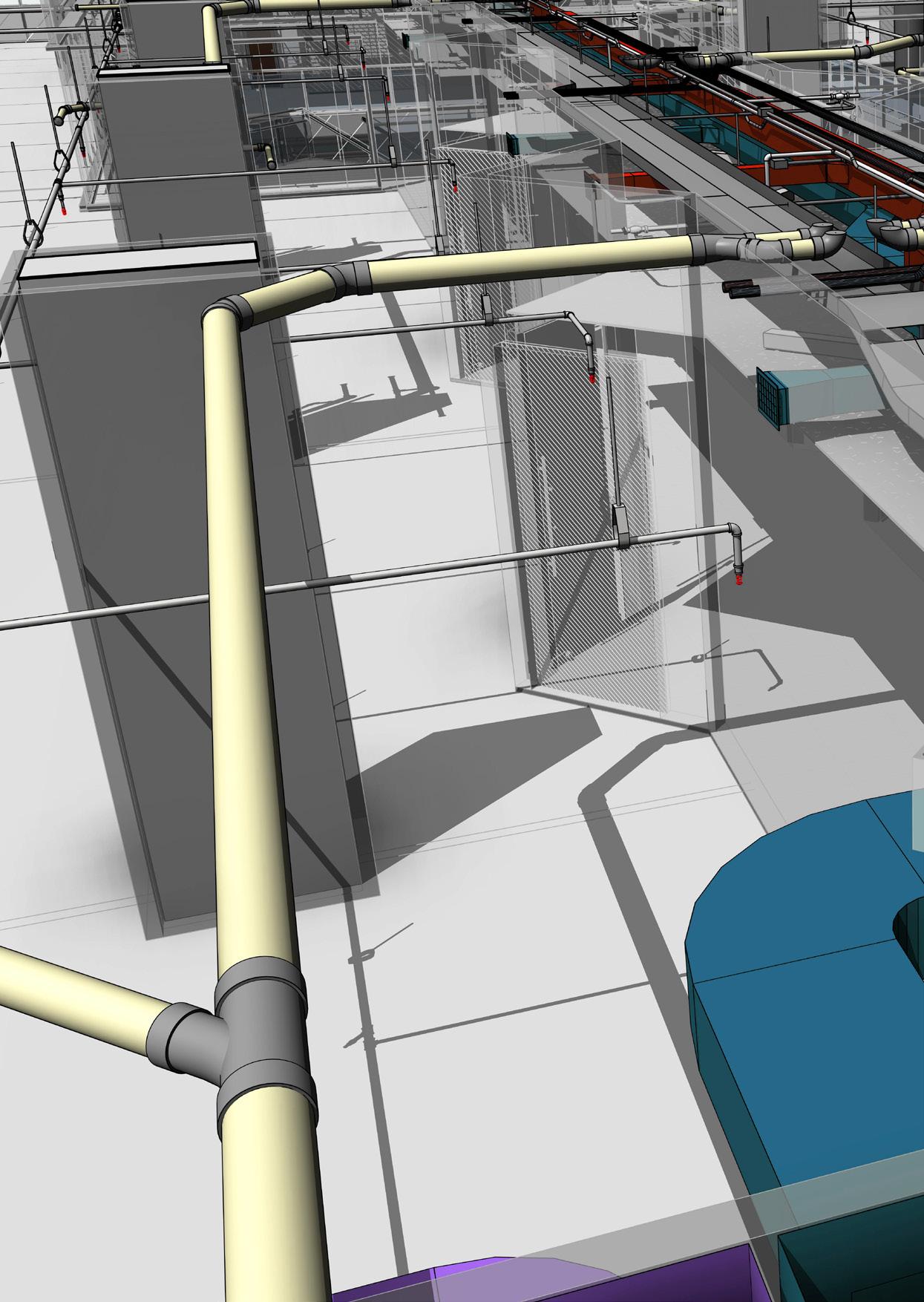 ARCHITECTURE
STRUCTURE
ARCHITECTURE
STRUCTURE
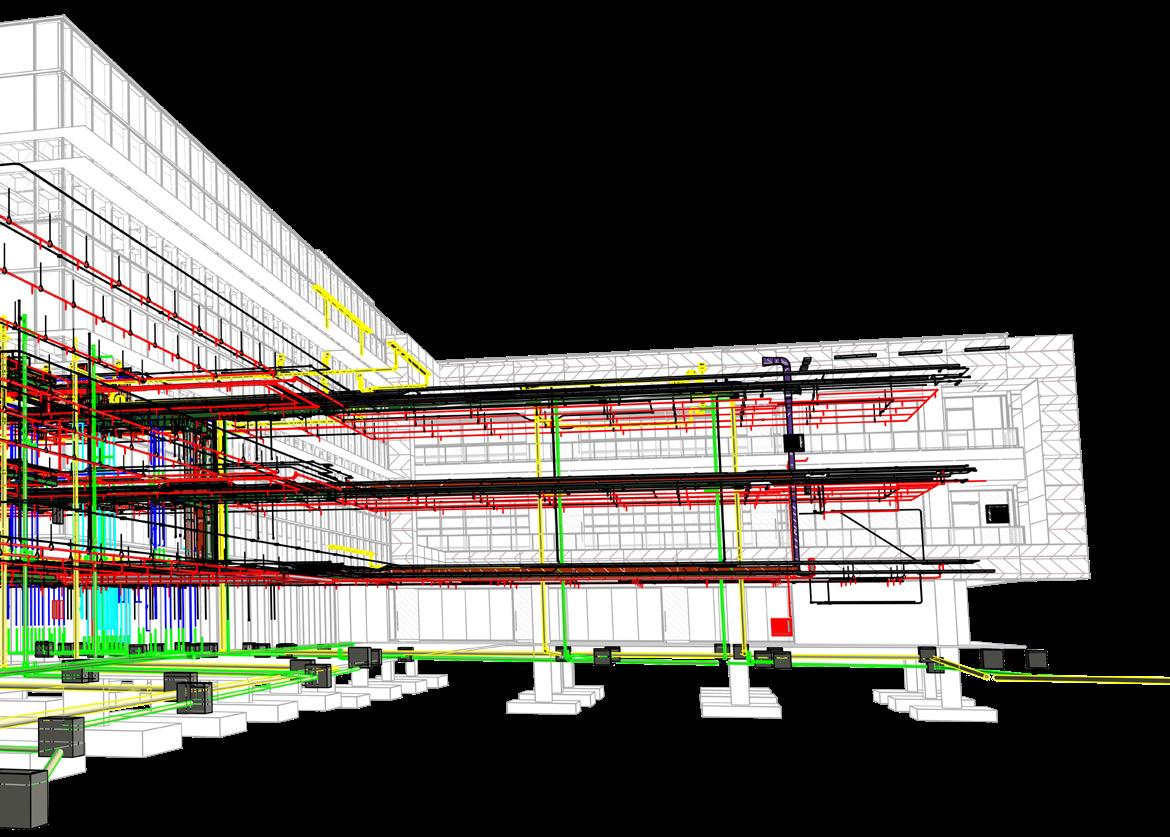
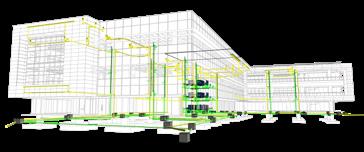
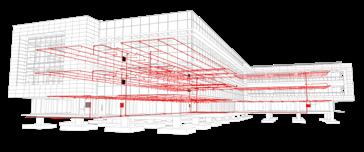
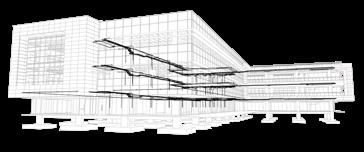
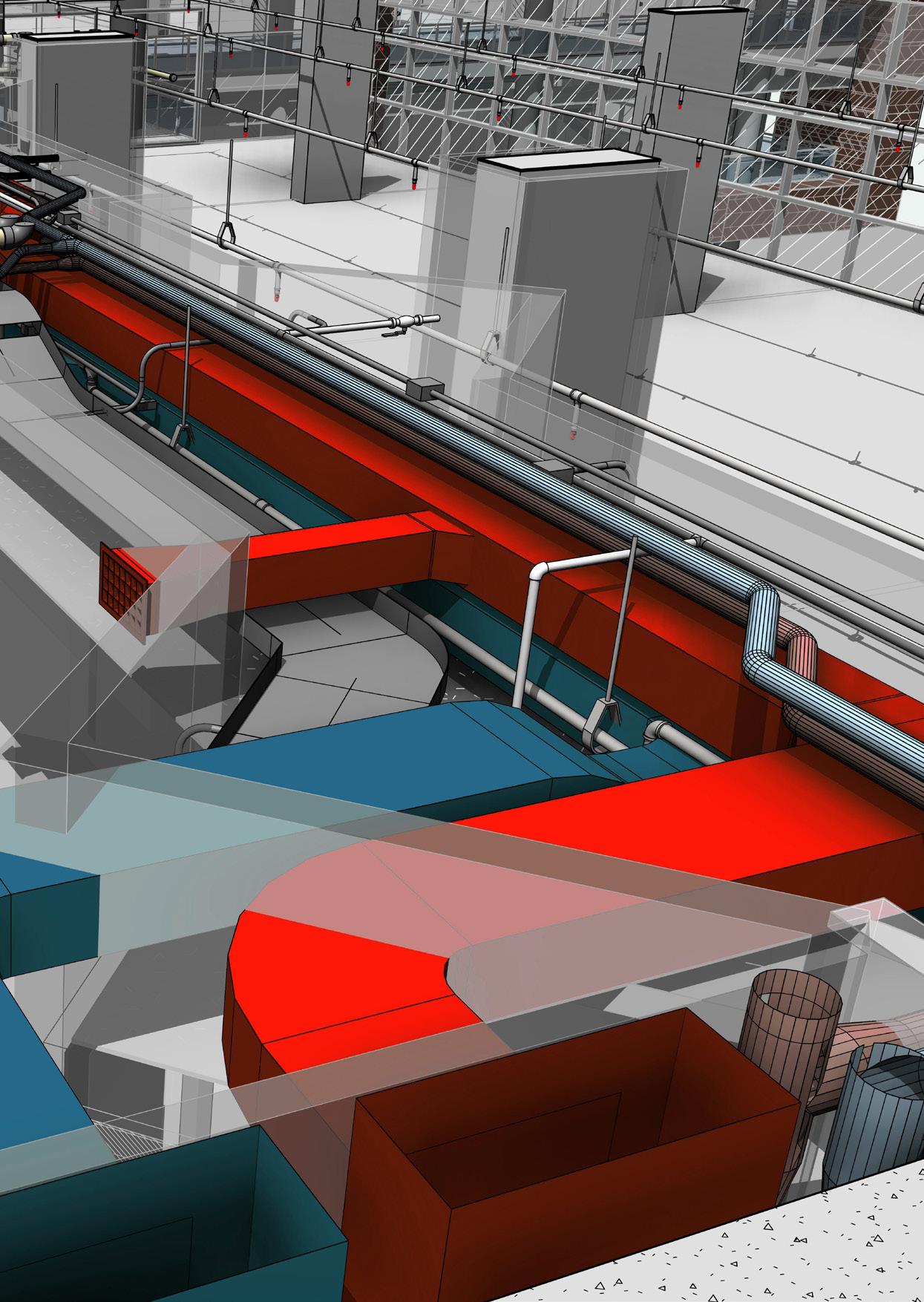
01
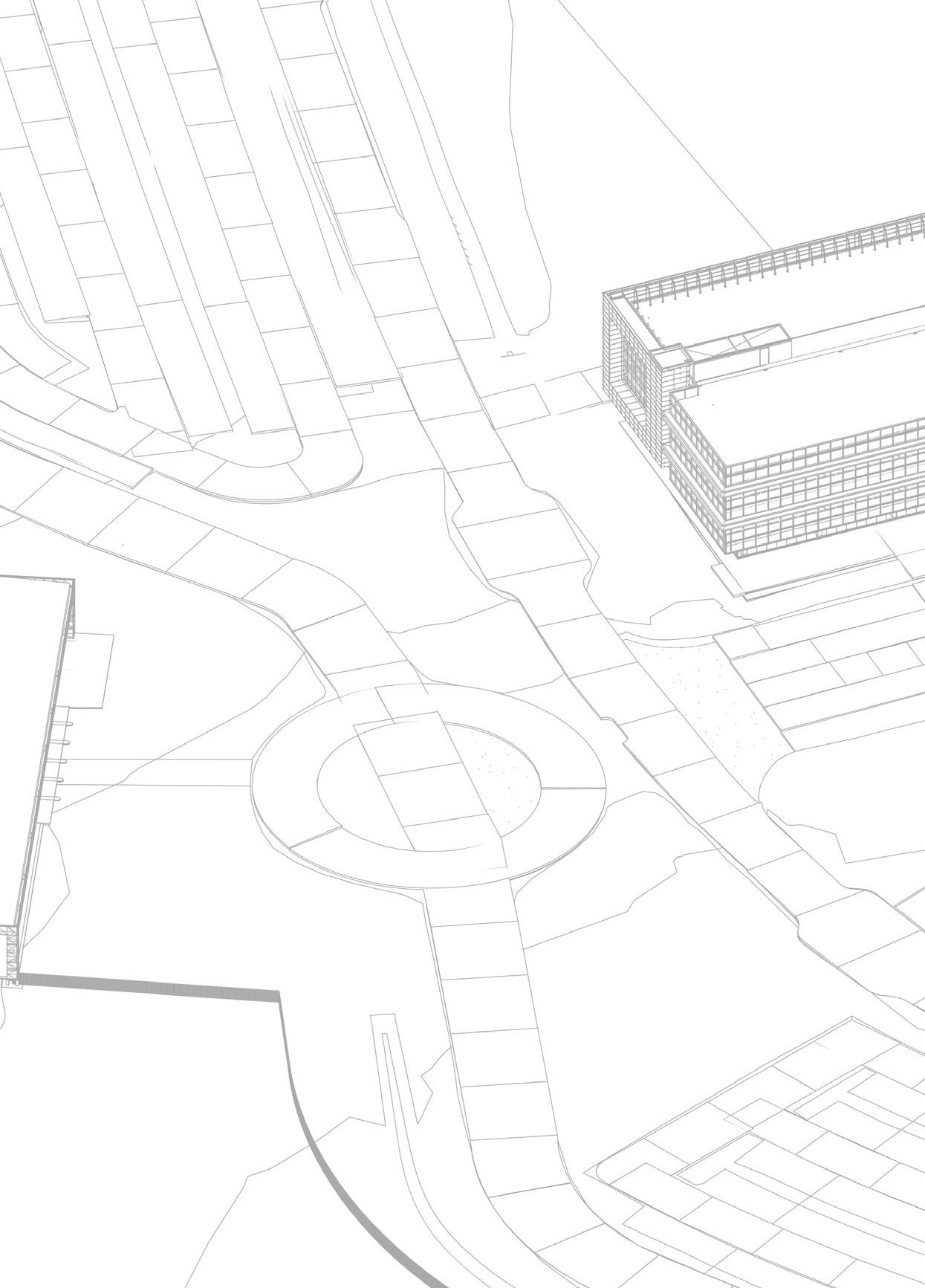
02
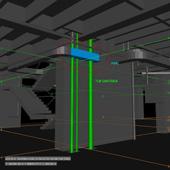
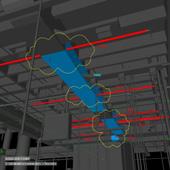
CLASH: SANITARY VS HVAC
LEVEL: 1ST FLOOR GRID: B-2
03
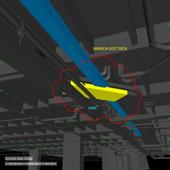
CLASH: FIRE VS HVAC
04
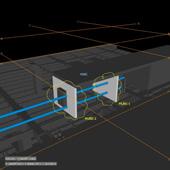
CLASH: ELECTRIC VS. HVAC
LEVEL: 4TH FLOOR GRID: B-6
CLASH:
HVAC VS STRUCTURAL
LEVEL: ROOF GRID: B-2
LEVEL: 4TH FLOOR GRID: B-8 05
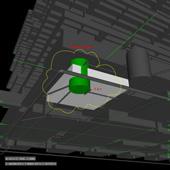
CLASH:
SANITARY VS STRUCTURAL
LEVEL: FOUNDATIONS GRID: A-1
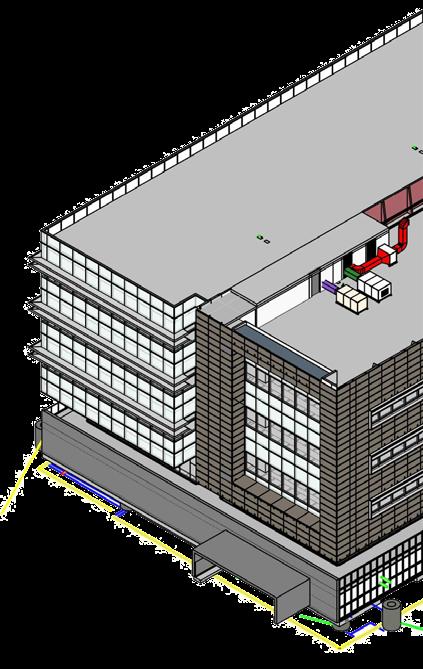
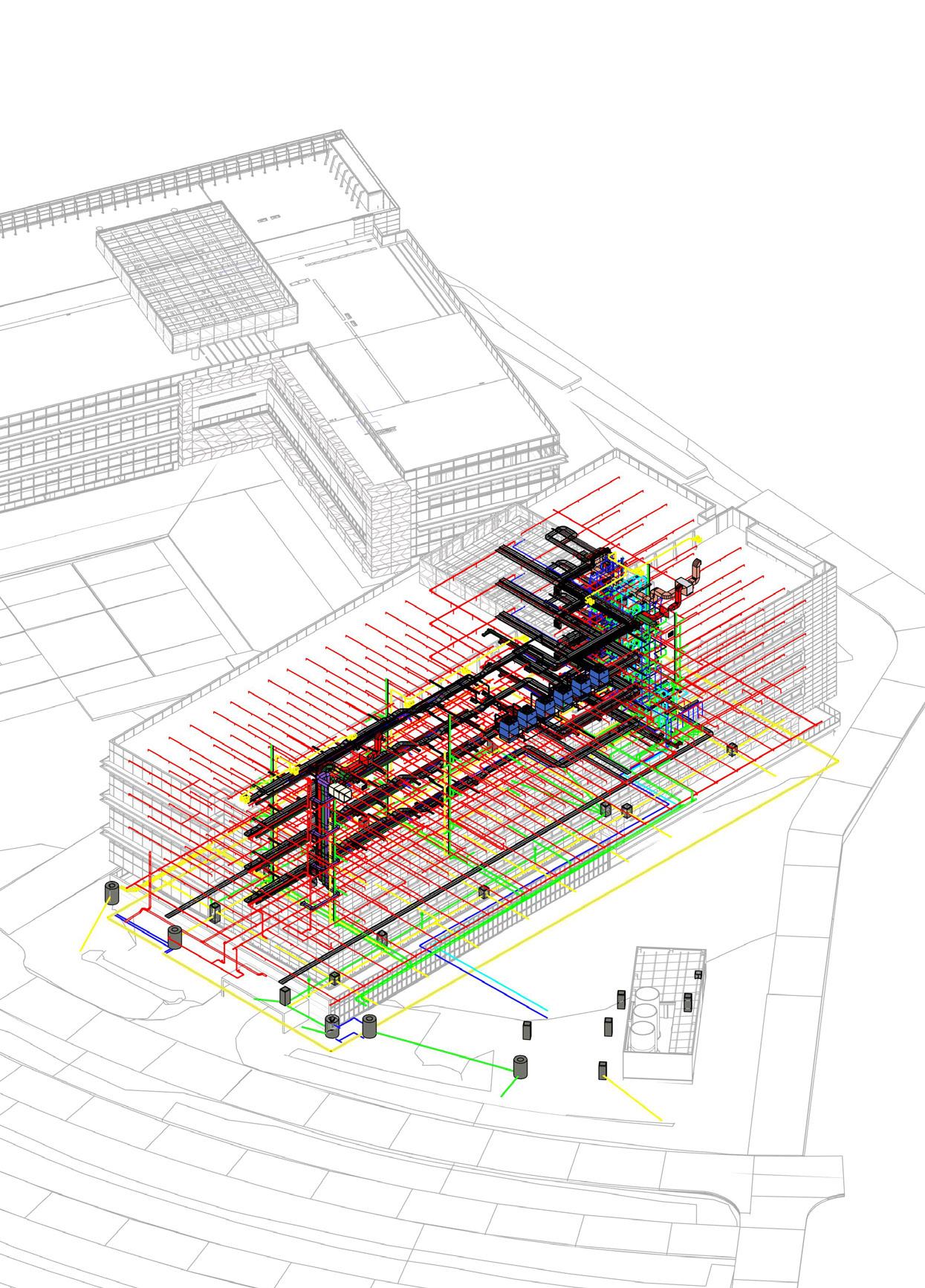
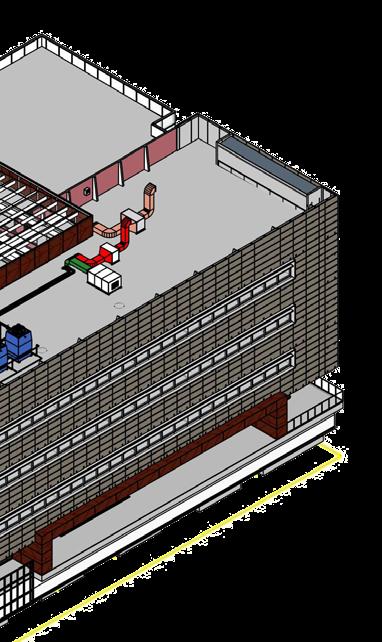
*Clash detection with autodesk navisworks.
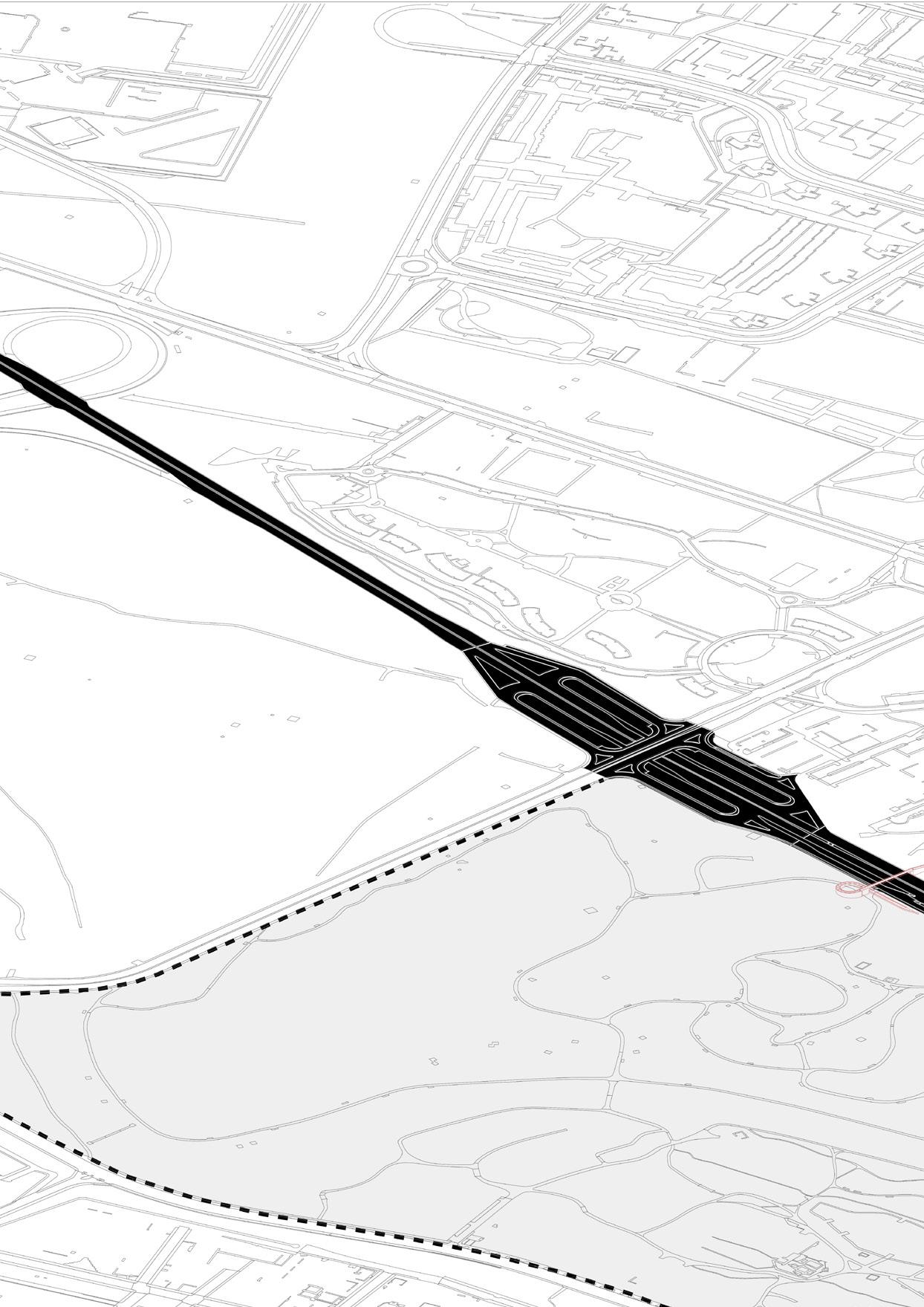
ThyssenKrupp Factory Refurbishment
Torino, Piedmont / Italy
Academic Masters Project - Politecnico di Torino
Project with Maria Clara Castillo and Pinella Moussallem 1st Year 2nd Semester 2022
The ThyssenKrupp Factory stands as a testament to a tragic history that profoundly impacted both the company and the Torinese community. Having fallen into disrepair, this sprawling mega-structure languishes in abandonment, casting a shadow over not only itself but also the surrounding buildings.
Furthermore, analyses at metropolitan, European, and global levels have uncovered significant gastronomic potential in the study area, revealing an untapped market: international cuisine. This has led to a proposed initiative aiming to enhance culinary arts in the Piemontese region through education, business, culture, and entertainment, all with a strong international focus.
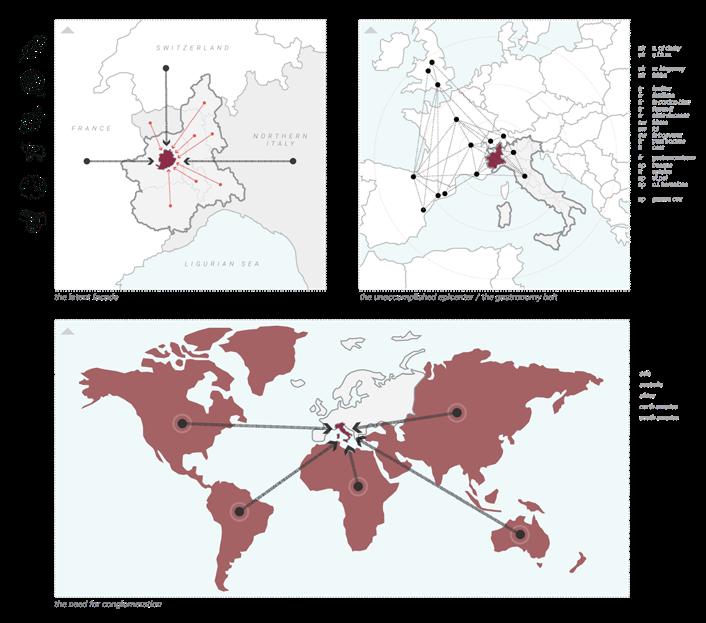
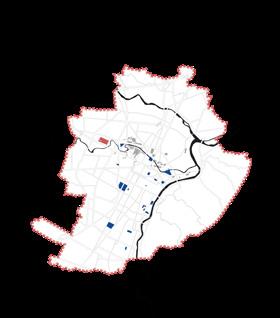
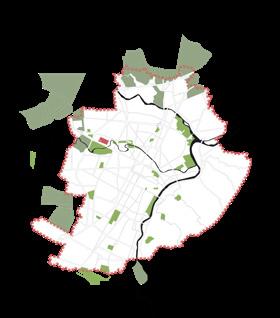
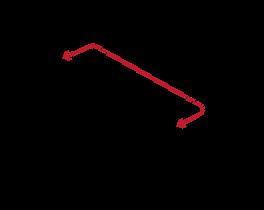


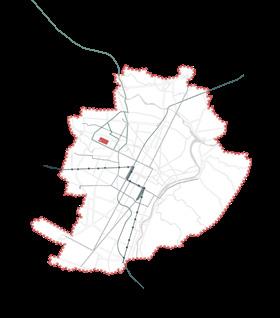
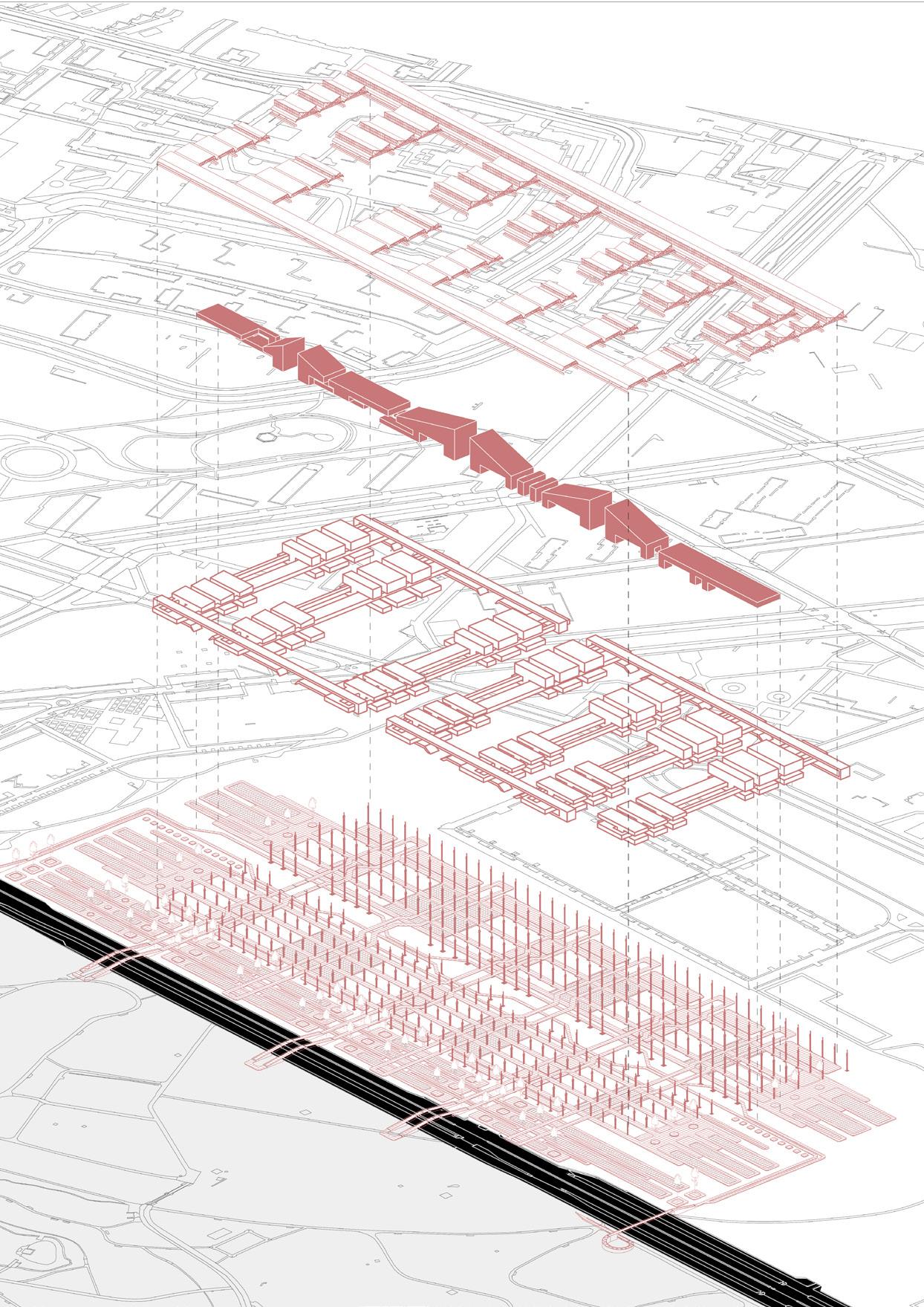
MASTER PLAN
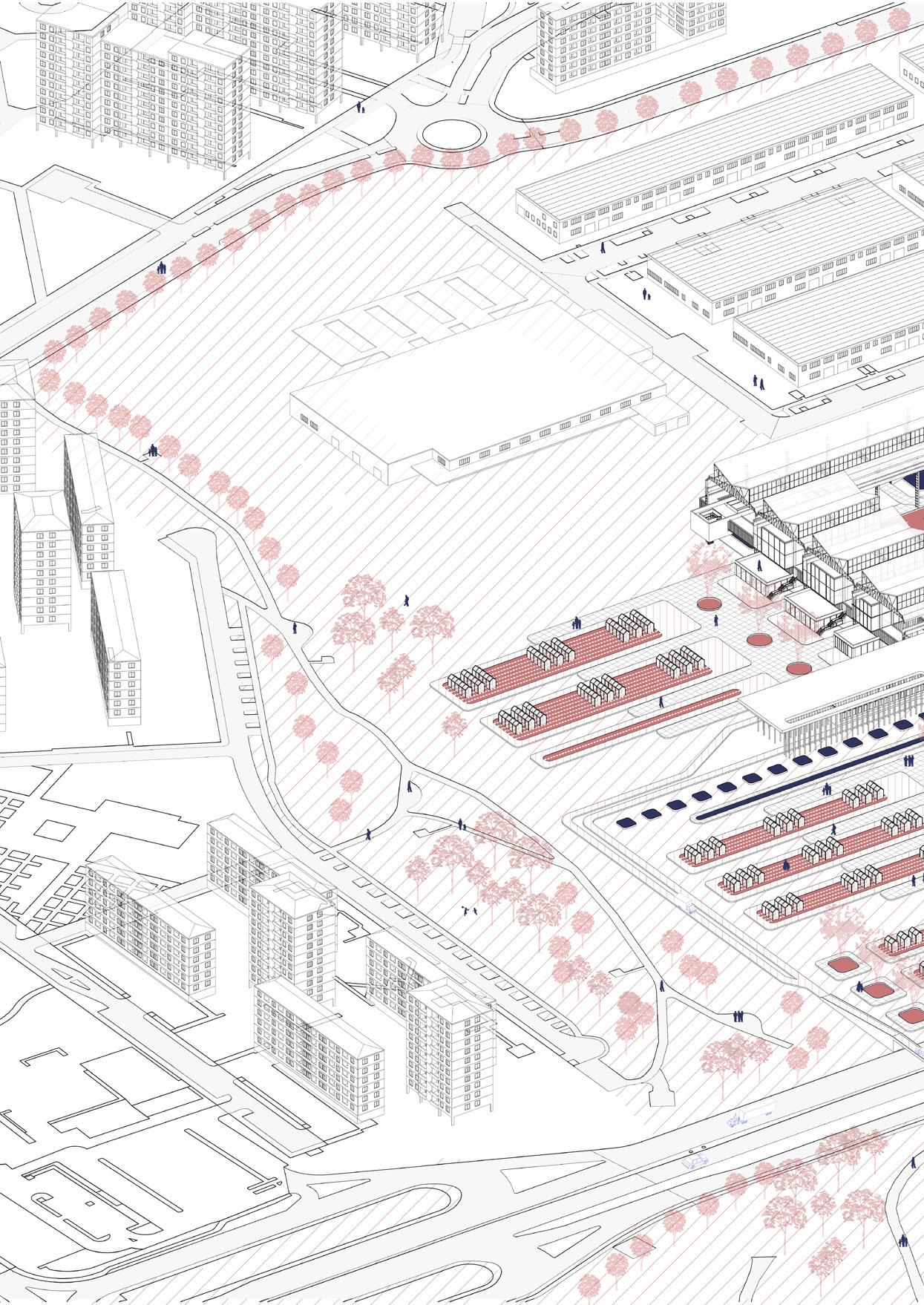
THE ARCHITECTURE OF AGRICULTURE
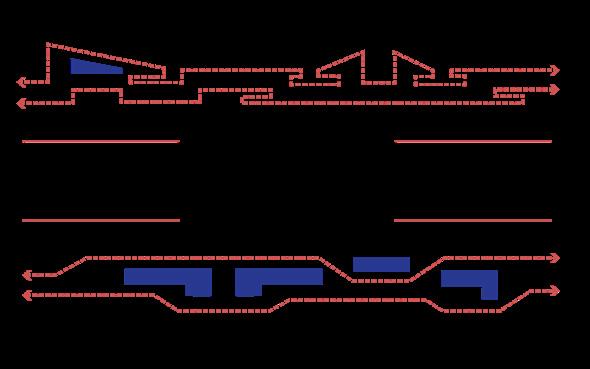
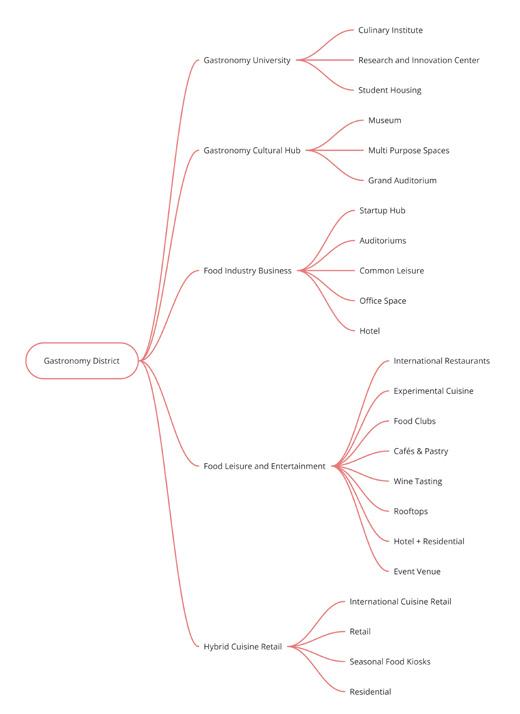
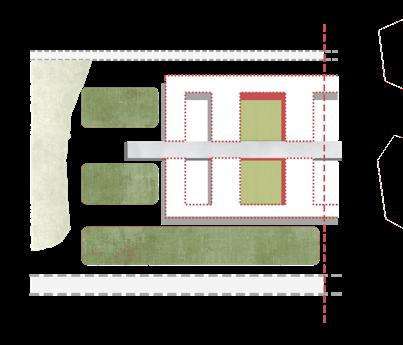
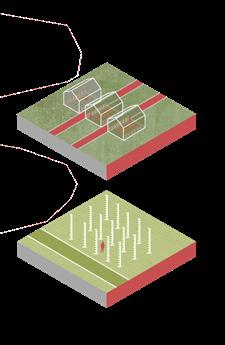
TYPE 1: GREEN HOUSES + CROPS
TYPE 2: HYDROPONICS + AEROPONICS
VERTICAL FARMS
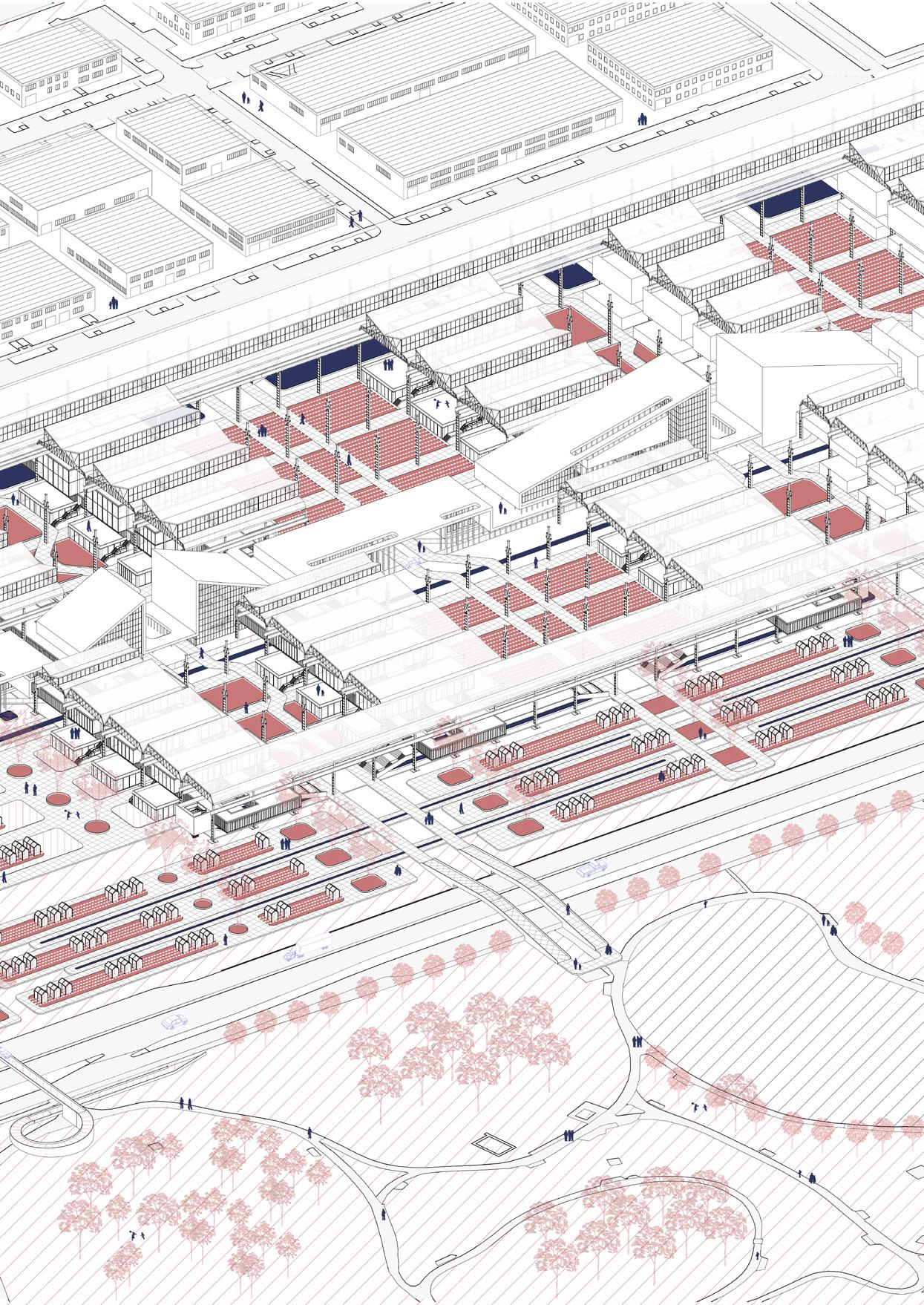
FOCUS AREA: WEST SECTOR
Riqualificazione del Quartiere di Cogne
The executive project aims to revitalize a set of four social housing buildings within Quartiere di Cogne, originally constructed by Ansaldo steelworks in the early 20th century. This development played a vital role in accommodating workers from different Italian regions, contributing significantly to Aosta’s 20th-century growth. It is a major piece of the city, fallen into disrepair and now in need of requalification.
The proposal entails a comprehensive strategy that involves reinforcing the building’s structure, enhancing its facade and corridor system, and adding an extra floor to accommodate modern needs and regulations.
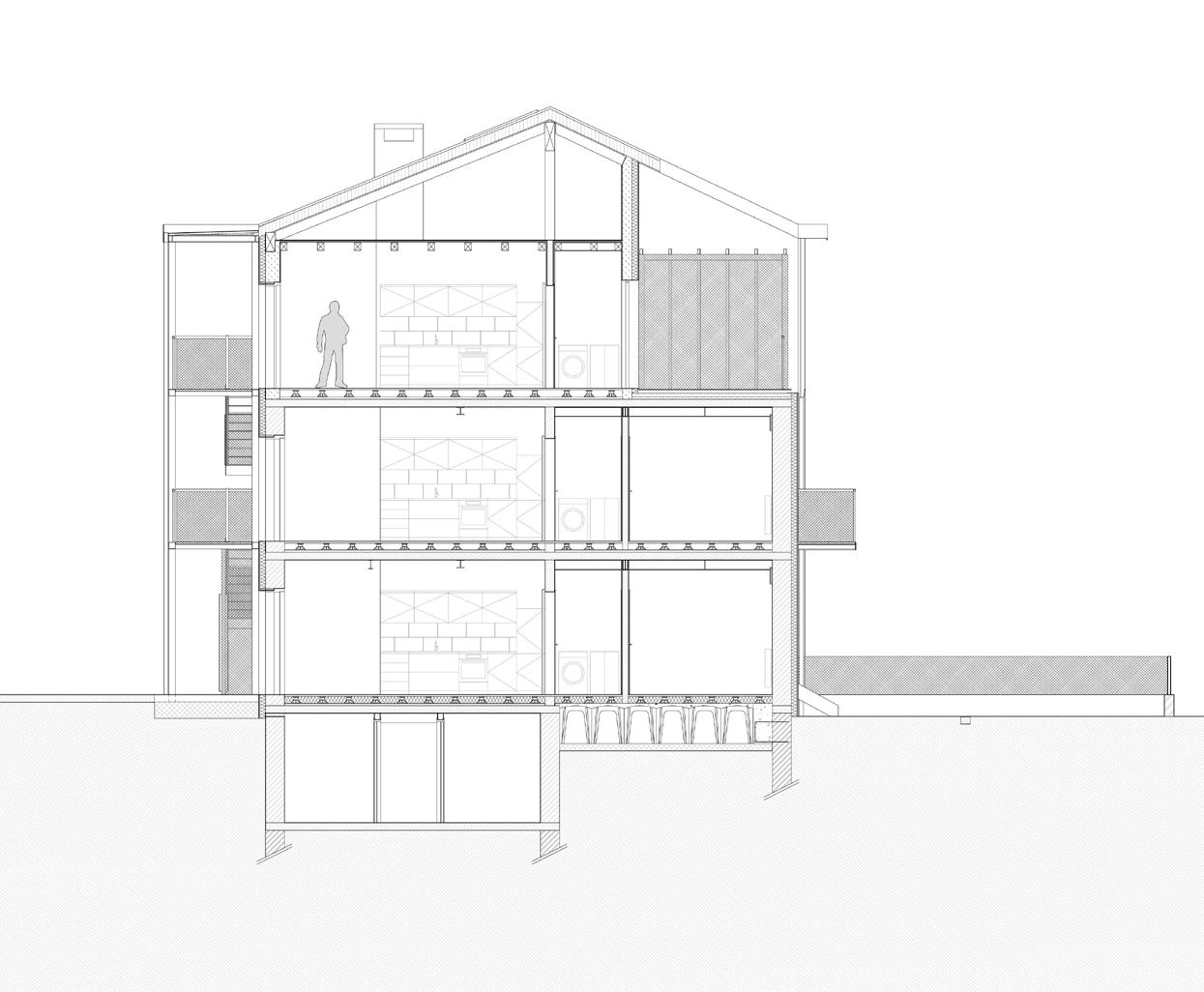 Aosta, Valle d’Aosta / Italy
Professional Architectural Design Project - Progetto Esecutivo Archi2000 & Area9 2023
Aosta, Valle d’Aosta / Italy
Professional Architectural Design Project - Progetto Esecutivo Archi2000 & Area9 2023
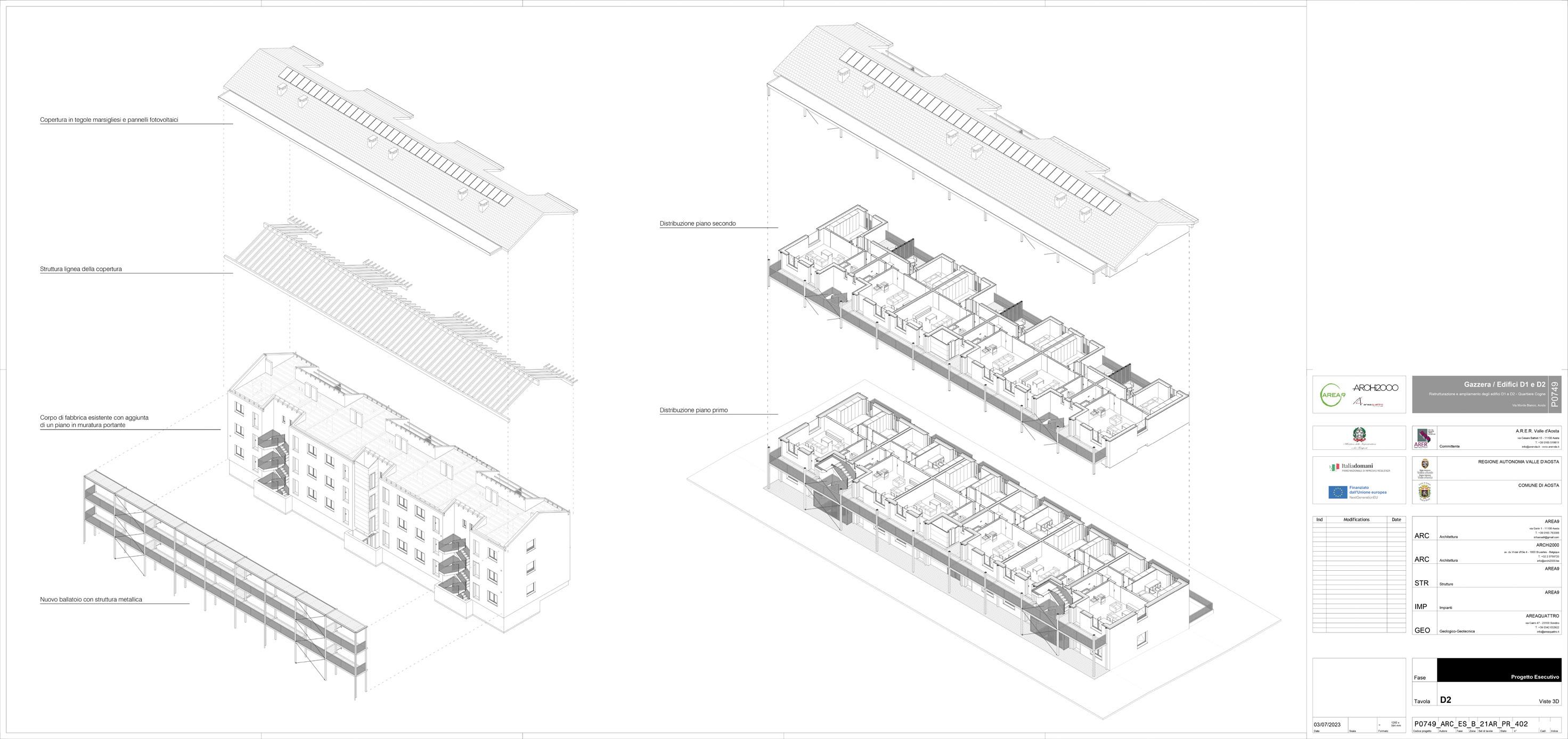












































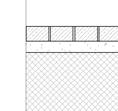




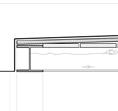



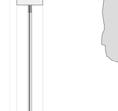
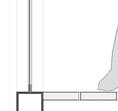




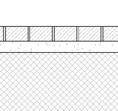




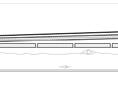



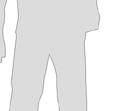
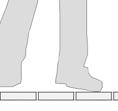




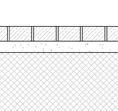



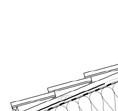
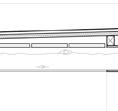




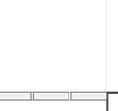




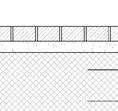



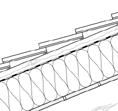
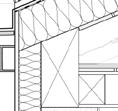
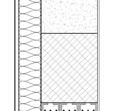
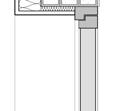

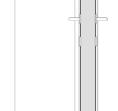
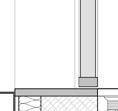
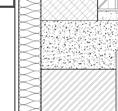
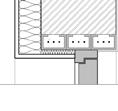
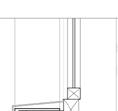
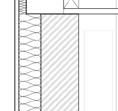
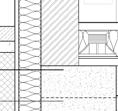
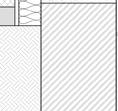

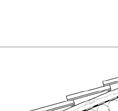
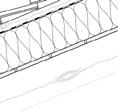
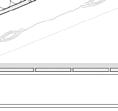





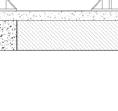



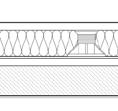


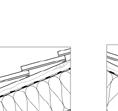
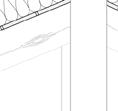
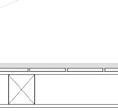





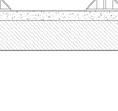



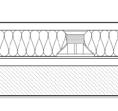


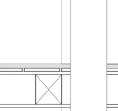




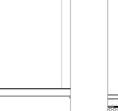
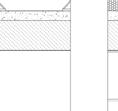



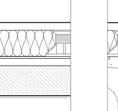



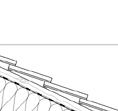

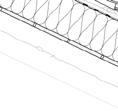














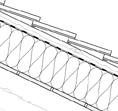
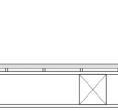









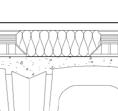
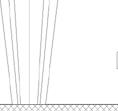


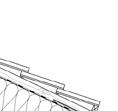
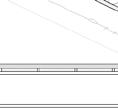





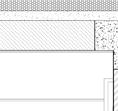



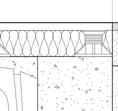
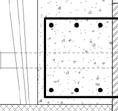
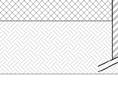


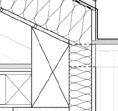
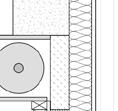
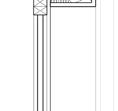


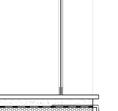
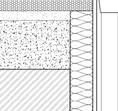
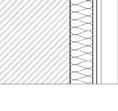
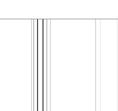
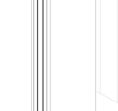
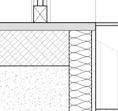
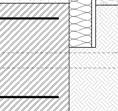
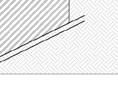


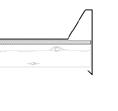









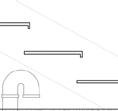














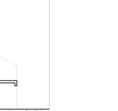






























STRUCTURAL
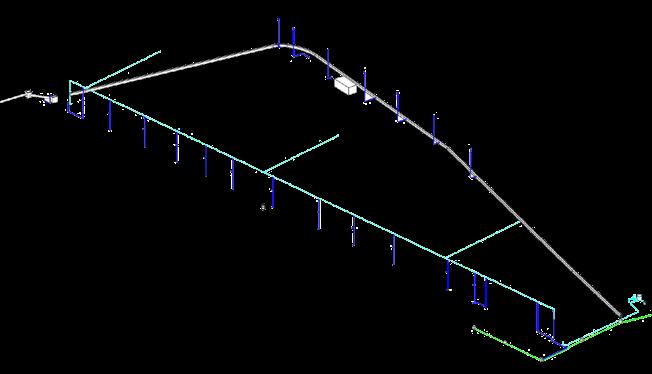
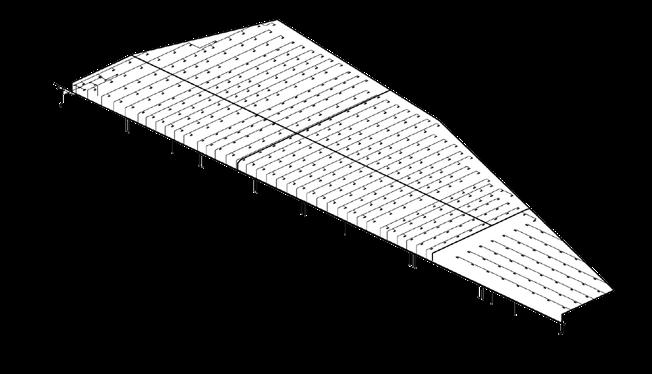
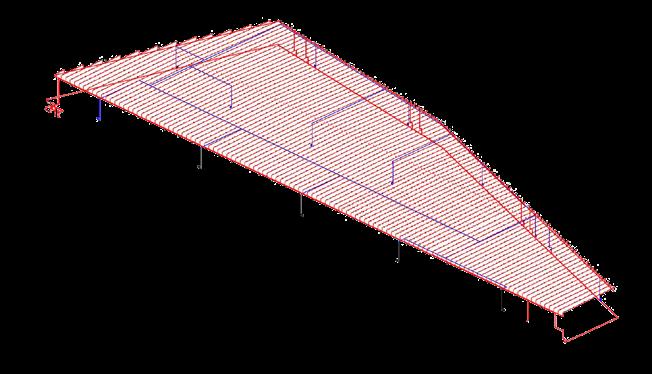
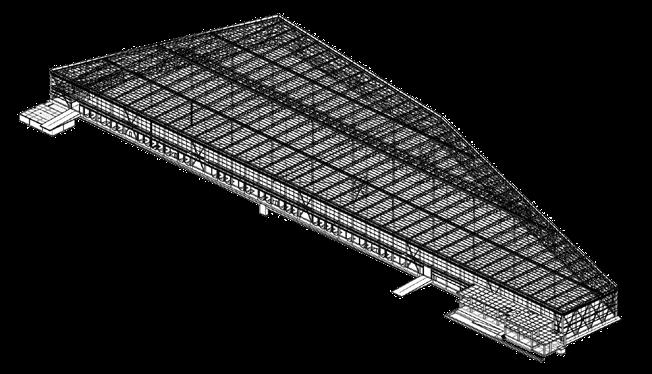
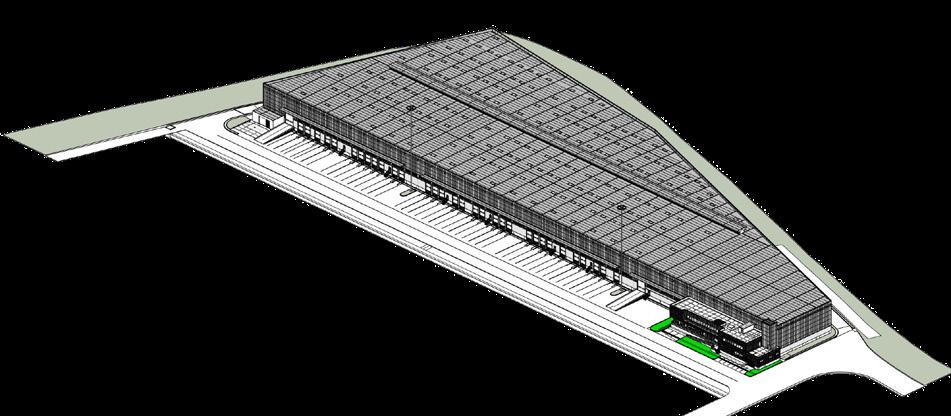
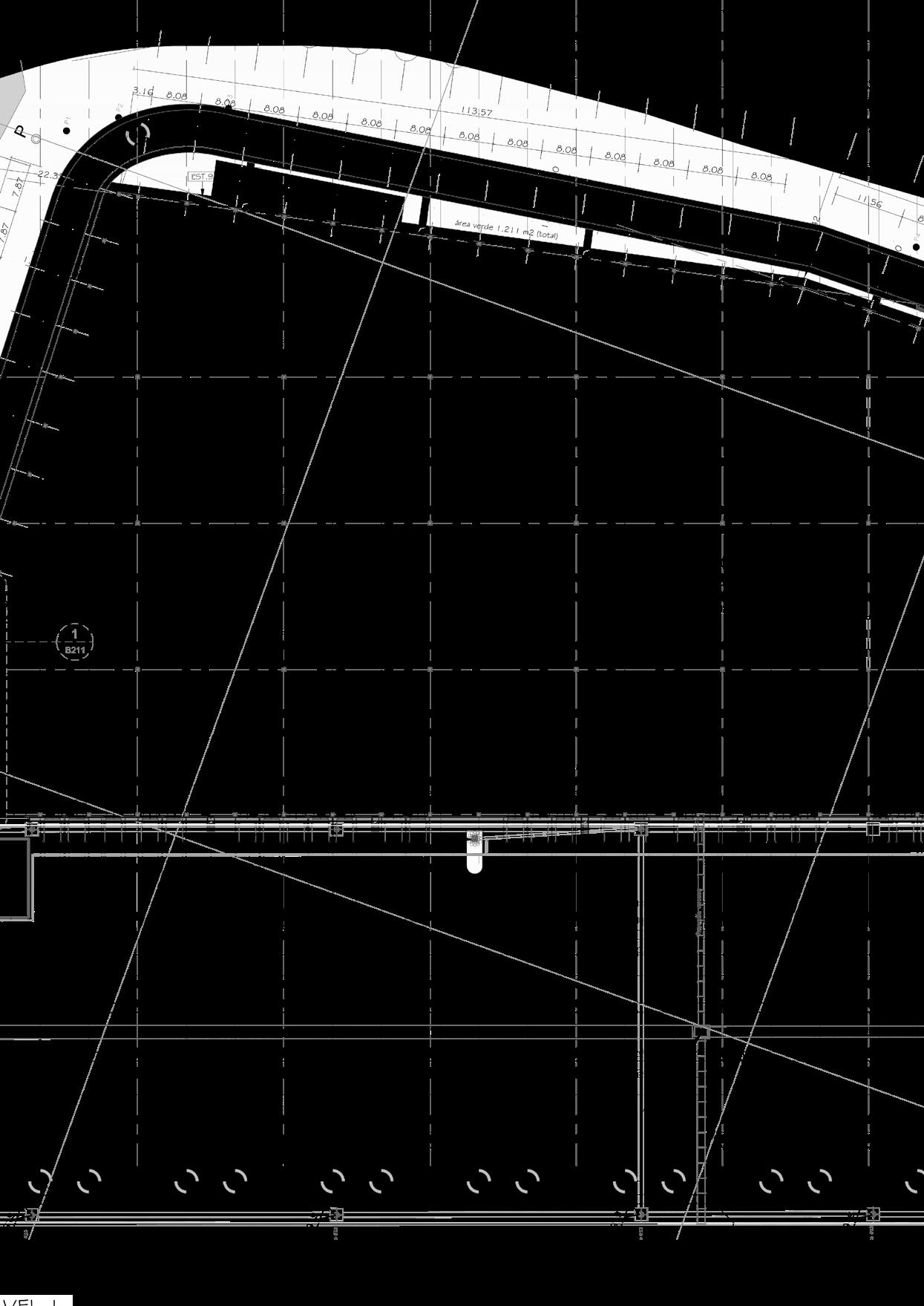
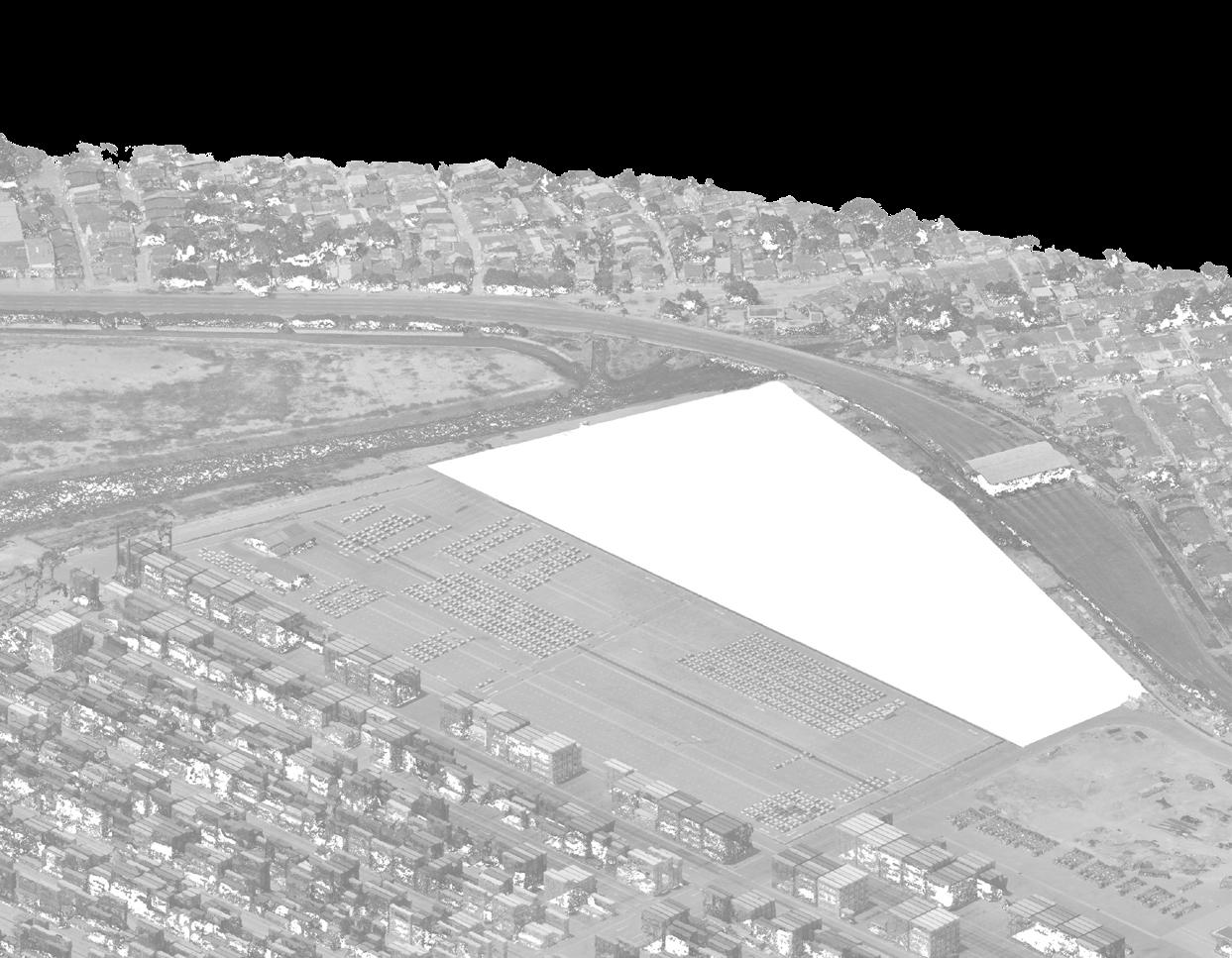
Distribution Center for Cartagena Container Port
Cartagena D.T., Bolívar / Colombia
Professional BIM Coordination Project
BIM Resident for PROMOCON S.A.
2018-2019
BIM Consultant for Sociedad Portuaria de Cartagena
2019-2020
Sociedad Portuaria de Cartagena enlisted construction company PROMOCON to conceive and construct a 22,000 sqm distribution center, intended for lease by the multinational sports company Decathlon. Initially, I served as a BIM resident within PROMOCON, overseeing model-site logistics and asbuilt models. Following the completion, I operated as an independent consultant for the container shipping port, collaborating on the coordination of Facility Management using IBM Maximo.
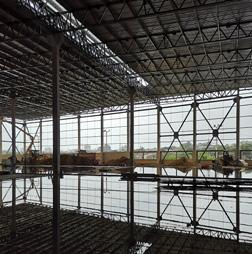
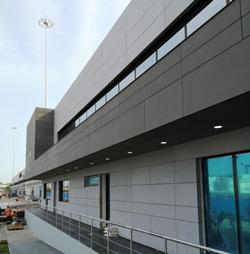
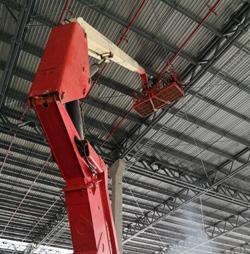
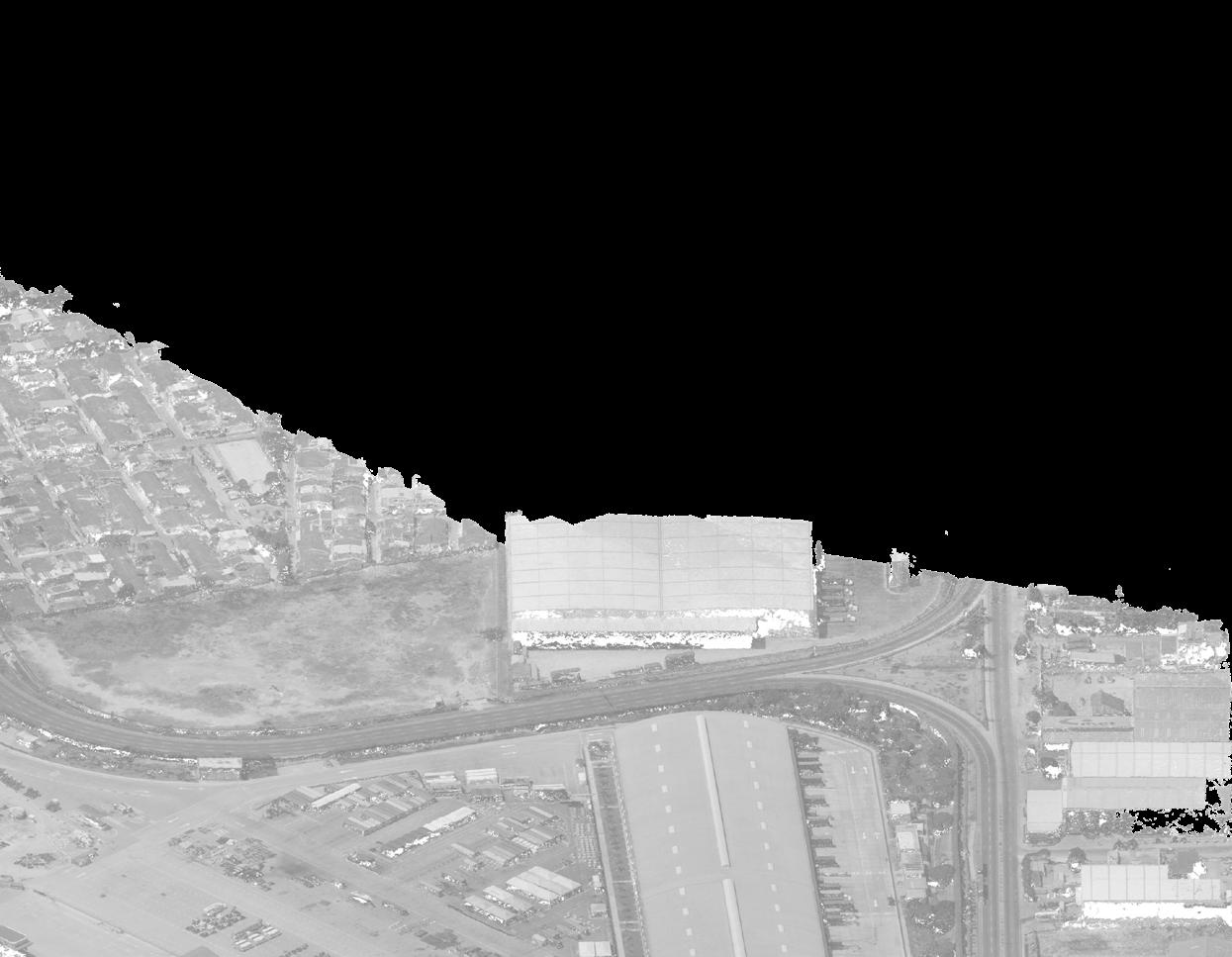
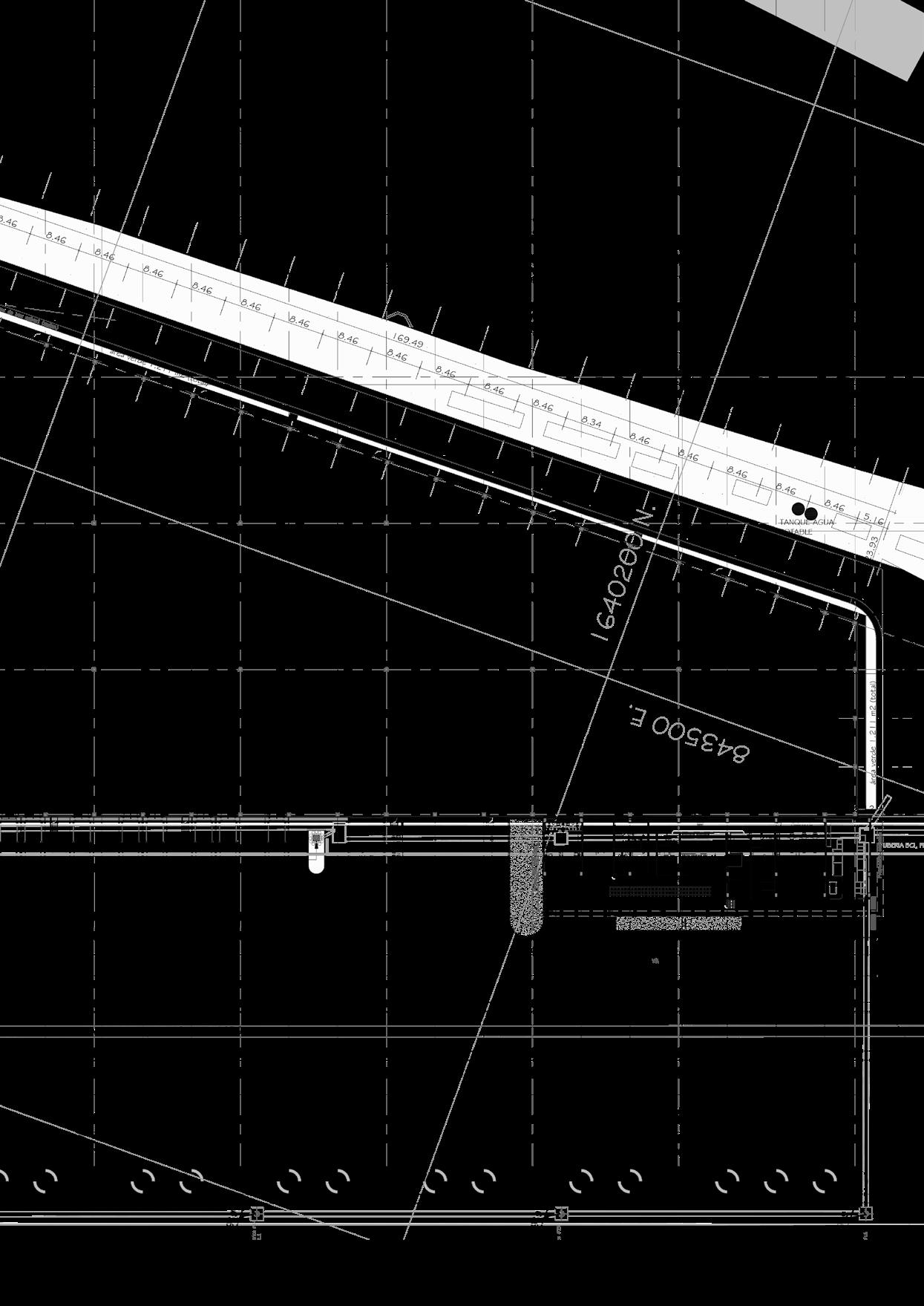
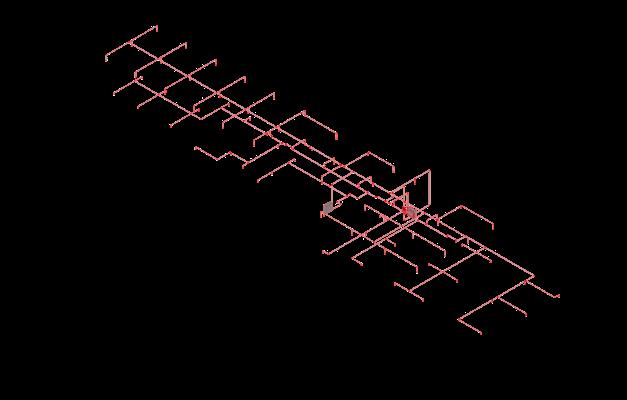
FIRE
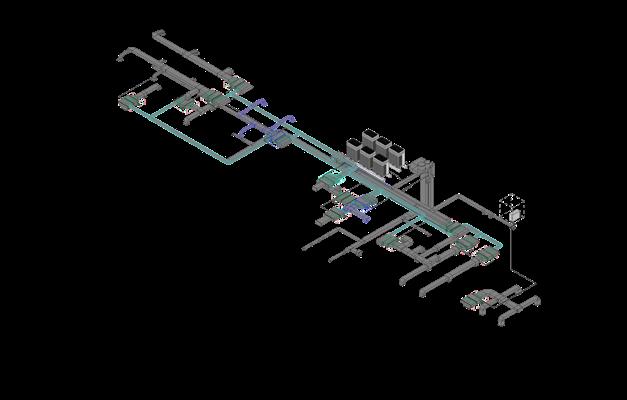
HVAC
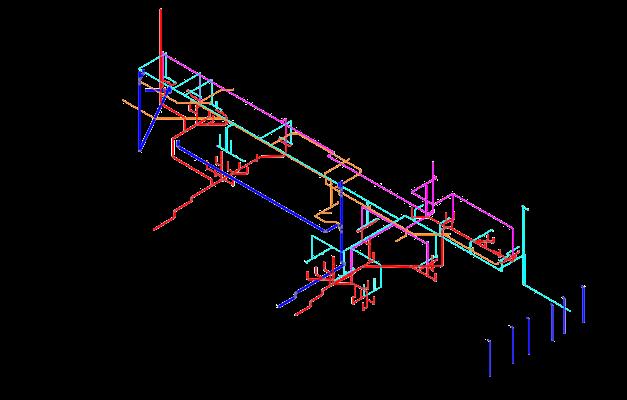
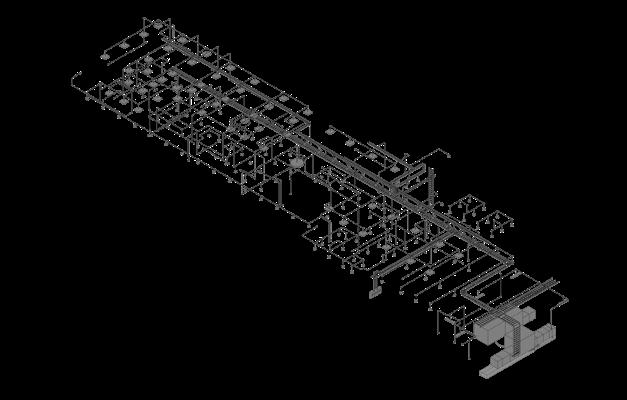
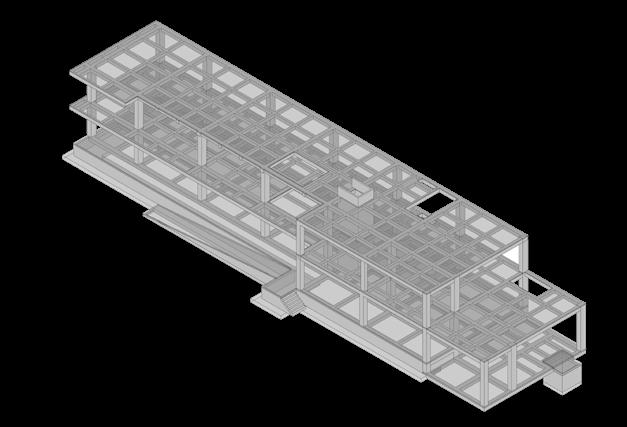
PLUMBING
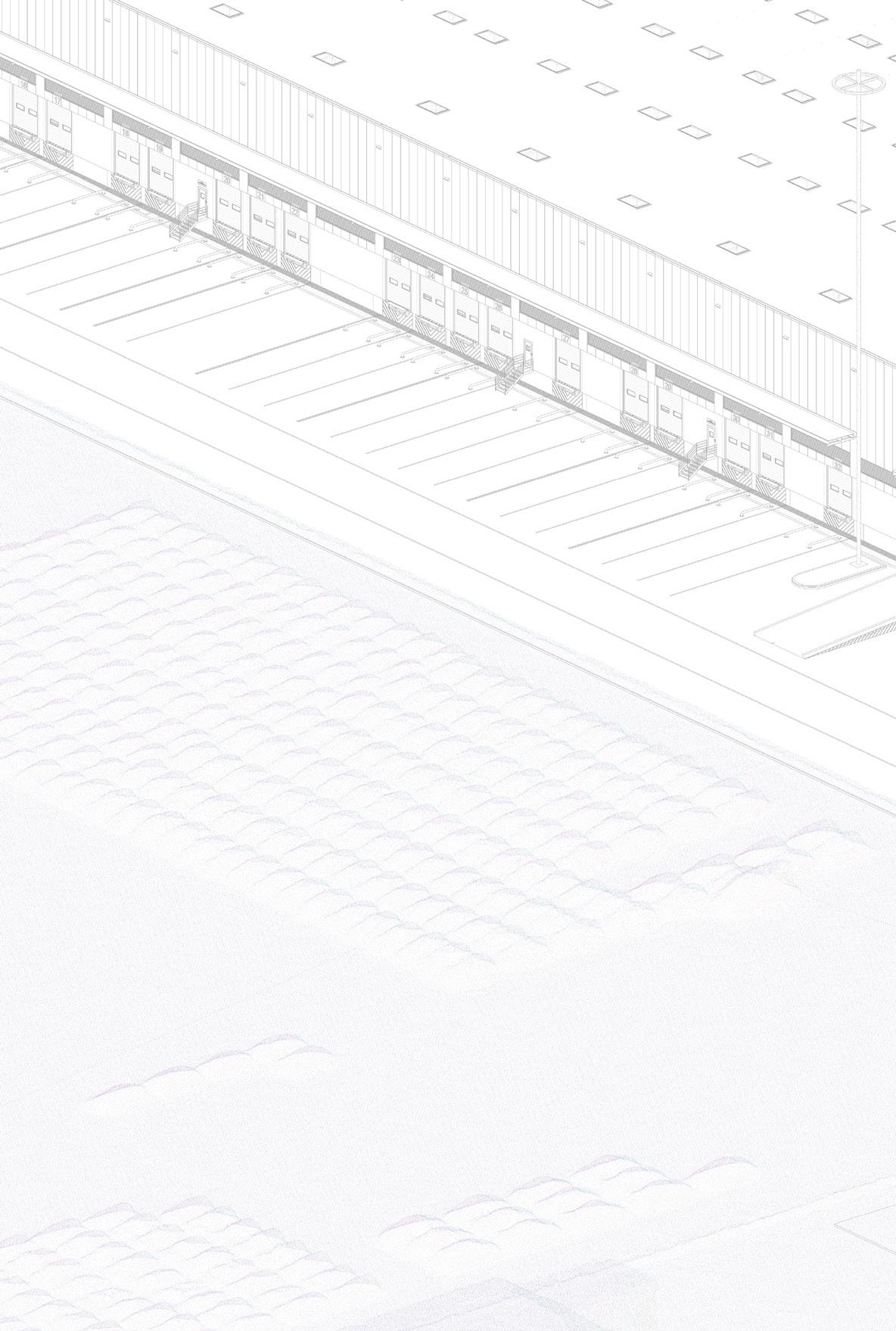
ELECTRICAL
STRUCTURAL
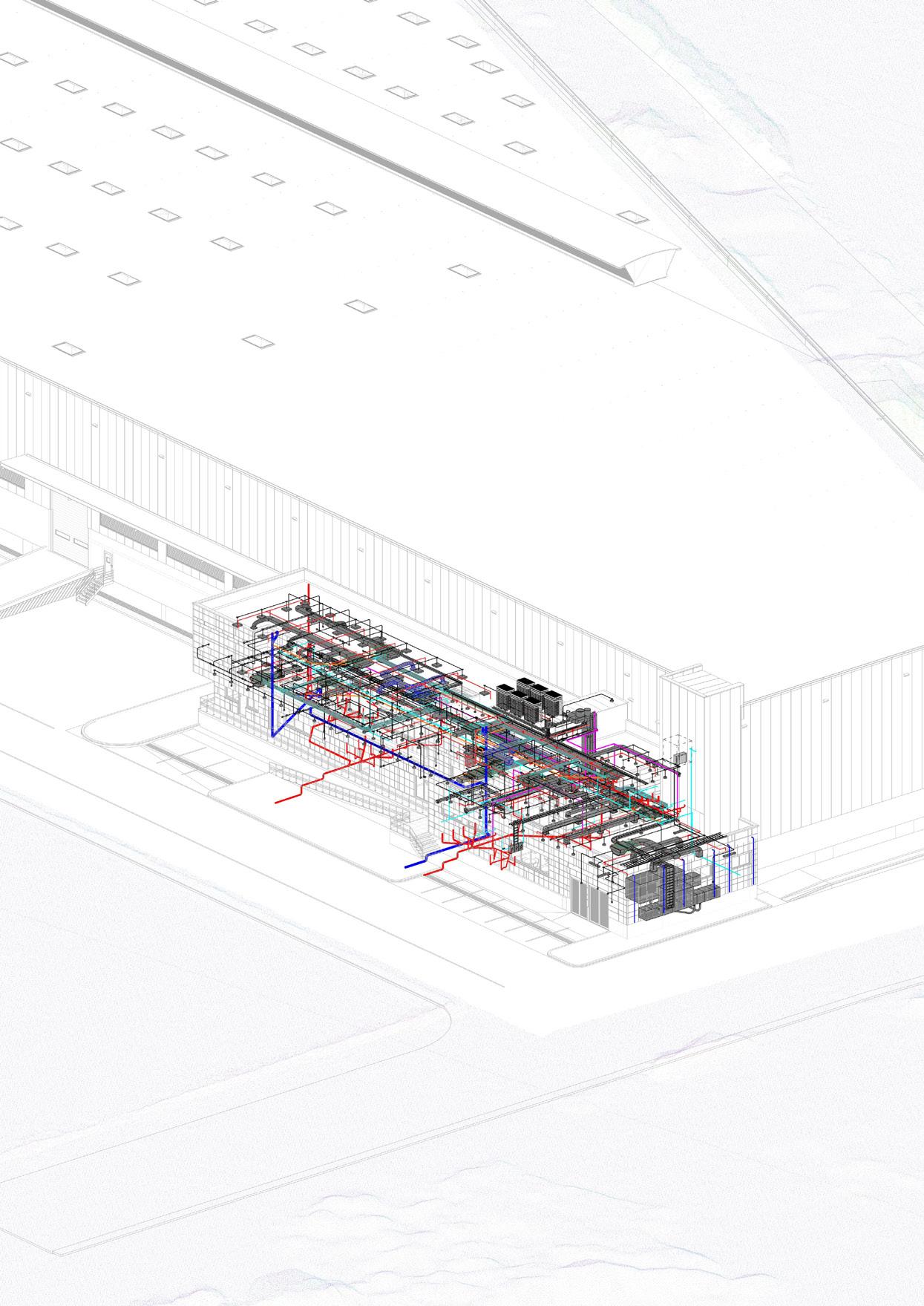
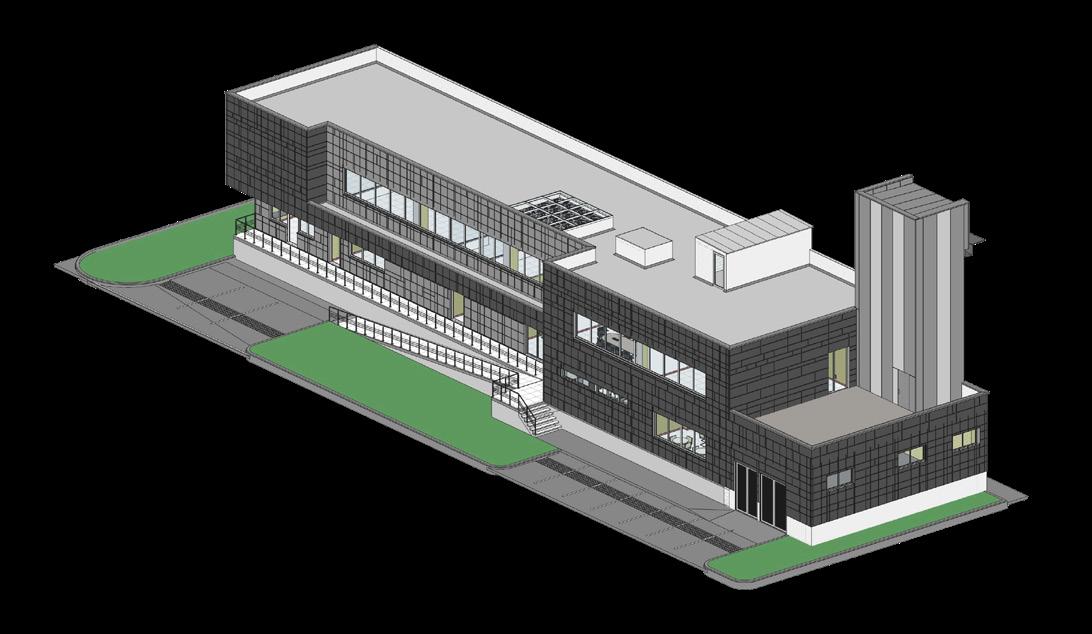
Linkedin:
Issuu:

