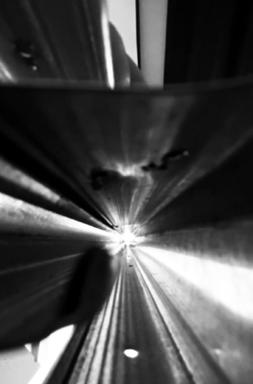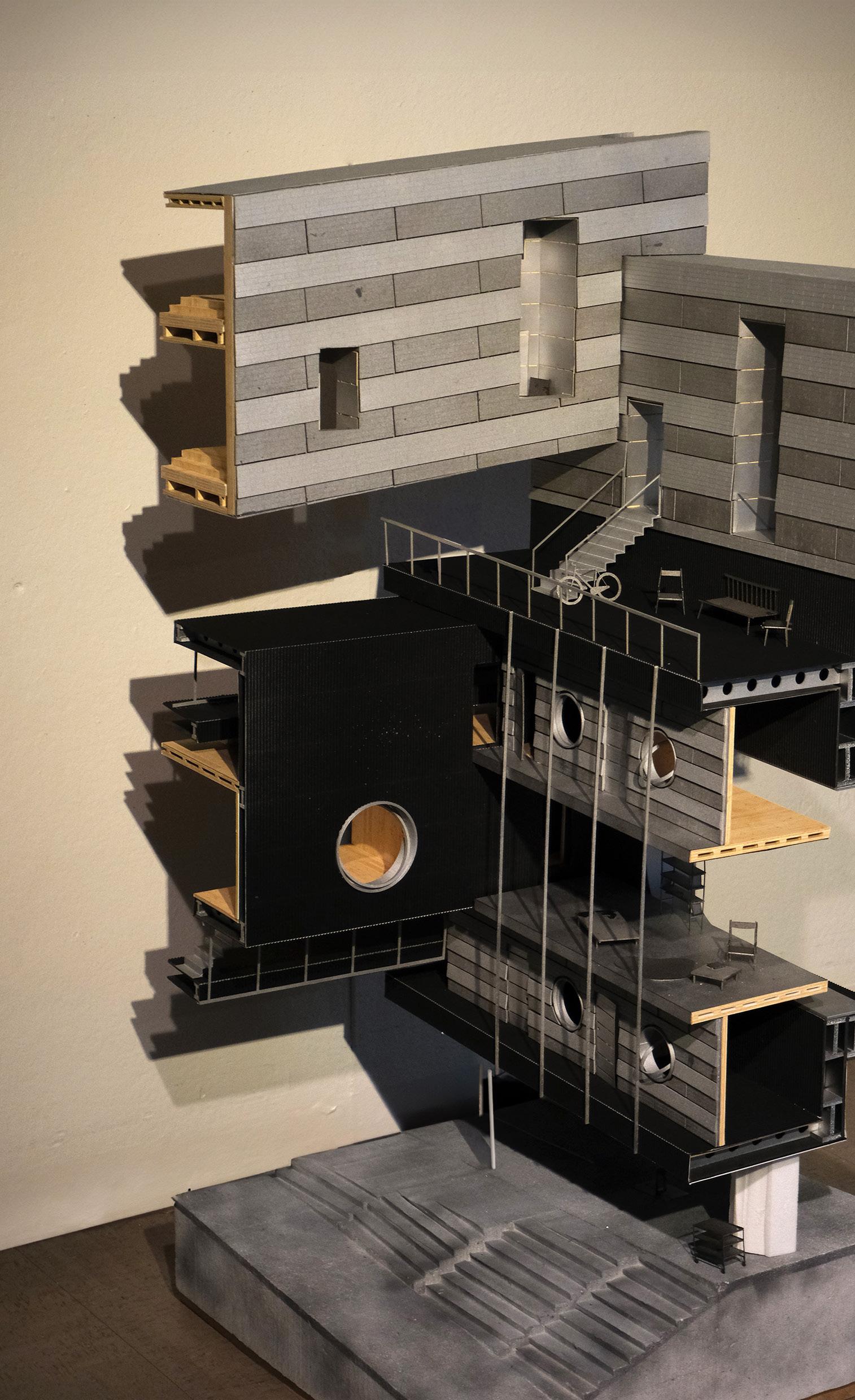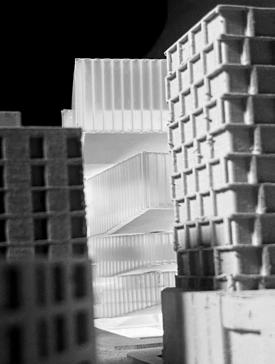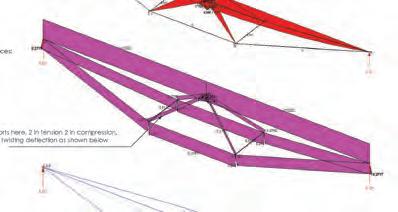

Assemblies that Assemble 1
We regard Construction both as an image and machine, symbolically and functionally: how does it empathize with users to form an image of living under one roof -- a big house and at the same time construct spaces for living indepandantly and together. We distill structures of multi-family housing construction as symbols to be enlarged as part-to-whole social and living machines.




Typical Multi-Family House
Typical Construction Abstraction of
Construction Method As Analogy
Machine




















Shearing I Beam to match topo changes
Shearing for views and light
Wood Joints as multi-level living
Malleable Steel Structure
Hugging C section
Wood to Wood joints









Cross Layout
C sections shift for Diverse living
"Dowel" as a spatial and social connector

Inerplay between scales that questions and engages with users subjectivity
Representation of construction with facade Buildings show different materiality in various distance vs. Reality
Perception





Representation as functional facade




Steel panels
Charcoal wood
CLT
Wood CLT
Steel I beam
Wood infills





An image of a gable house under construction
Visual connection between shared living

A Twisting Mirror
Harvard GSD MArch 1 CORE 3 / 2023 Fall / Individual / Boston
Instructor: Jon Lott / Honor: GSD CORE 3 Exhibition
What is the role of a Community Center when situated amidst numerous surrounding community services? Rather than merely introducing redundant isolated programs, our building dynamically adapts to enhance and complement the established axes of the existing community services. It guides attention deeper into the site, fostering a cohesive mega community network with other public facilities.
Internally, all related programs are strategically relocated along the new axes, extending from two structural cores and connecting with their respective neighborhoods. The building's layout mirrors plans and programs, reinforcing existing relationships and fostering new hybrid programs at the intersections of these mirrored actions.














External vs. Internal


Vertical Cores and Connections






Mirrored Dorm
Shrinking Intersection/Circulation vs. Expanding programs
Mirrored Auditorium
Gradient Facade panels responding to internal programs
Top Swimming pool: Intersections shrinking into one seam
Mirrored Courts Mirrored Pool Pool Skylights












Transluscent Concete panel details
Gradient Transluscent Facade
Structures are revealed in dark
Glowing transluscent concrete facade

Wandering Bay 3
Harvard GSD MArch 1 CORE 2/ 2023 Spring / Group work / Boston
Instructor: Liang Wang
A speculation of transformative perfamance system that features moving bays and a railing system. In order to foster diverse performance programs and interaction between performer and audience, the flexible and everchanging performance space can shuttle, expand, contract and collide into each other to form various configurations and shapes to house different programmatic needs. Scenario changes in different time, user group, schedule and weather changes. Overall it is a wandering system that houses and showcases our wandering spirits.










Discrete plusters














Railing systems for moving curtains
Convoluted and Compact
Interior - Layers of peformances and displays
Elevation

Construction Case Study

A sectional study of Western Bace business centre in Melbourne, displays construction methodology, processes and material use. Through building detailed digital models* by studying 2D drawings and site visits, construction knowledge of foundation, primary/secondary/tertiary structure, services and finishing are thoroughly analyzed, as well as the chronology of elements and their joineries, exploring constructional feasibility and failure prevention. Notably, the significant influence of geographical/geo-technical context (soil condition; wind force, etc.) on the construction method is crucial in this case.


















