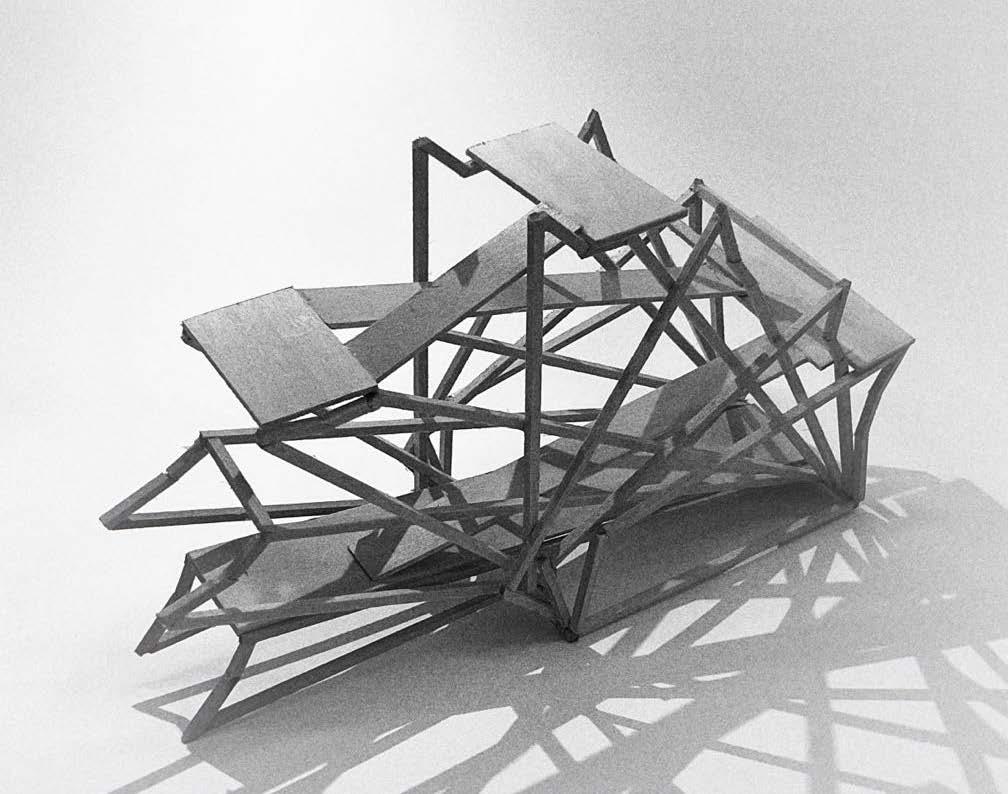
Background


Education
2016 - 2020
Saint Mary’s School
High School Diploma


Background


Education
2016 - 2020
Saint Mary’s School
High School Diploma
Christine
Welcome!
As a passionate interior design student and detail-focused designer, have a strong interest in spatial design. Enclosed within my portfolio are carefully chosen works that I produced while studying at Pratt Institute. These projects encompass a wide range of design fields including hostel, office, retail, drawing, and modeling. My design philosophy mainly revolves around three core principles:
yhuang29@pratt.edu
www.linkedin.com/in/yunyuhuang
325 Lafayette Ave Brooklyn, NY
11238
Environmental Social Exploration
Sustainability plays a massive part in rehabilitation and material choosing.
Close attention to human wellness by considering the physical and emotional needs of the people who will use the space. Historical construction and culture context are carefully preserved with the design.
Designs focus on exploration and innovation, as I strive to bring different techniques and perspectives to each project proposal.
Birth
2020 - 2024
Pratt Institute
Bachelor of Fine Art, Interior Design
yhuang29@pratt.edu
Languages
Proficiency
2023 Spring
DIS Copenhagen
Interior Architecture Exchange Program
Experience
2022 Spring
Brooklyn, NY
2018 Summer
Chengdu, China
Awards
Pratt Institute Assitant for Class Project Student Assitant Kuan Zhai Alley 10th Year Anniversery, ChengDu
Exhibition Design Assitant Intern
• Mac and PC
• Adobe Suits
• Illustrator
• Office
• Rhino & Sketch up & Revit
• AutoCAD
• Enscape/Vray
2020 - Now
Brooklyn, NY
2020 Fall - 2024 Spring
Brooklyn, NY
2022 - 2023
Brooklyn, NY
President’s List
International Merit Based Scholarship
David Saylor Scholarship for Design



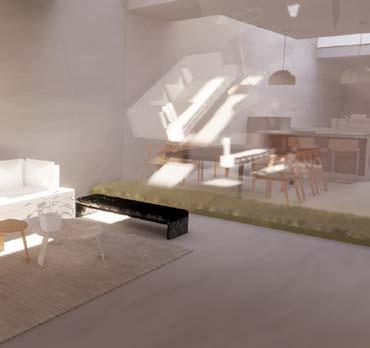
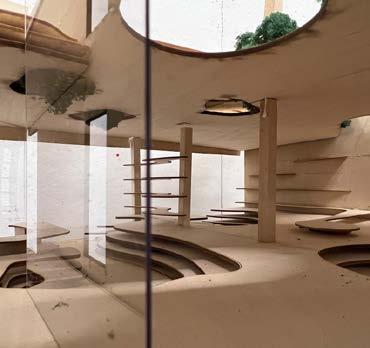
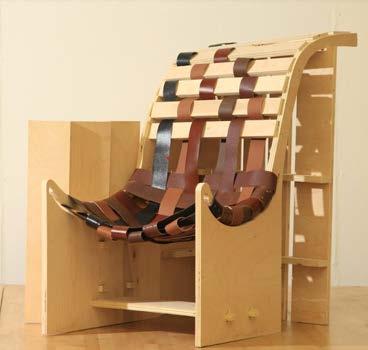
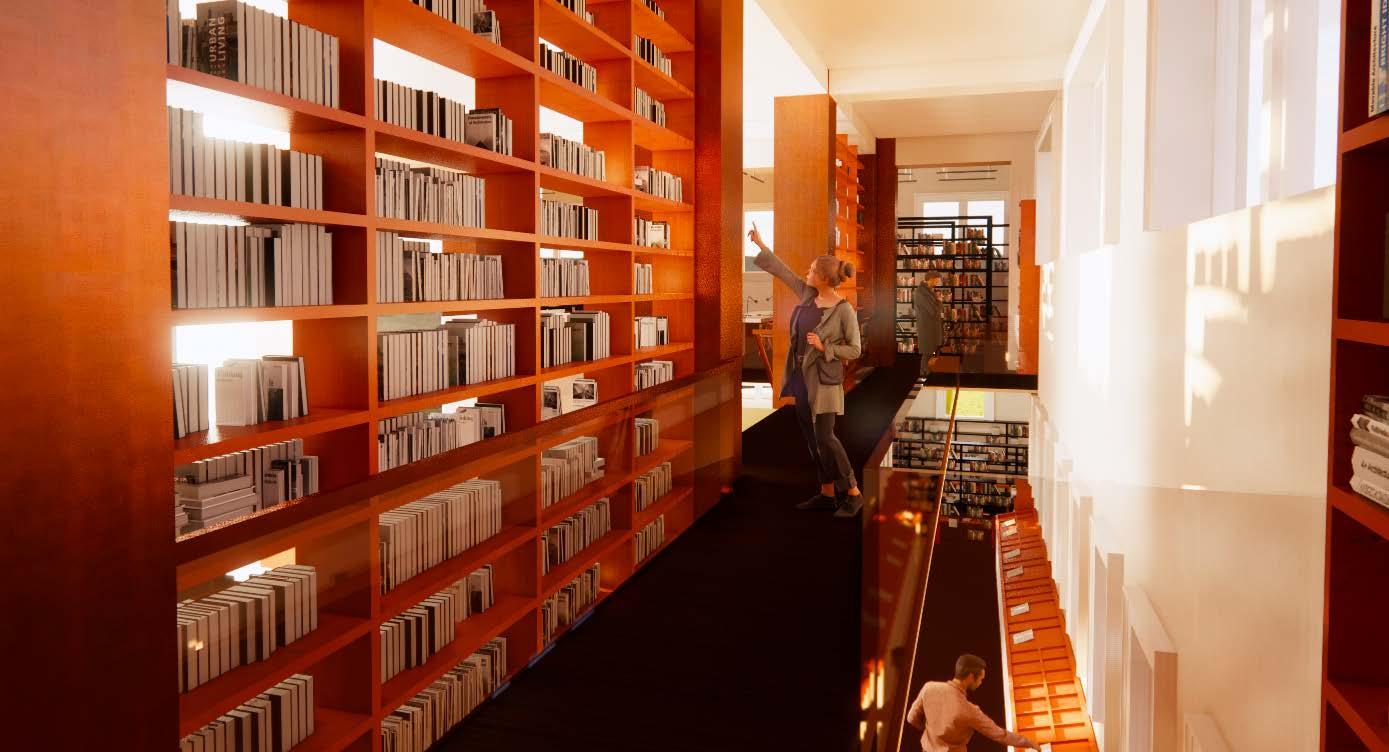
2022
This library design project aims to celebrate freedom of expression through a unique banned book collection and create a welcoming environment for different age groups and reading preferences. It features separate reading zones including quiet study areas, collaborative spaces, and cozy reading nooks, as well as a dedicated section for children and young adult literature. Ultimately, the project seeks to create a sanctuary for literature and learning that provides a space for community members to engage with literature in their own unique way.
As one of the staffs working for Brooklyn Public Library Arlington Branch, Ms. A wants the new proposal to show some originality of library structure, as such a traditional Carnegie Museum is a feature of theirs. However, the materiality could be altered to give the library a new look. She also wanted the distribution of library programs to be clear and focused. The Banned Books series, as an important part of the new series, will receive a larger proportion of publicity and individual reading space. General reading contains independent sections for adults, teens, and children. Although the library is open to all ages, she would like to concentrate the space for younger ages on the first floor.
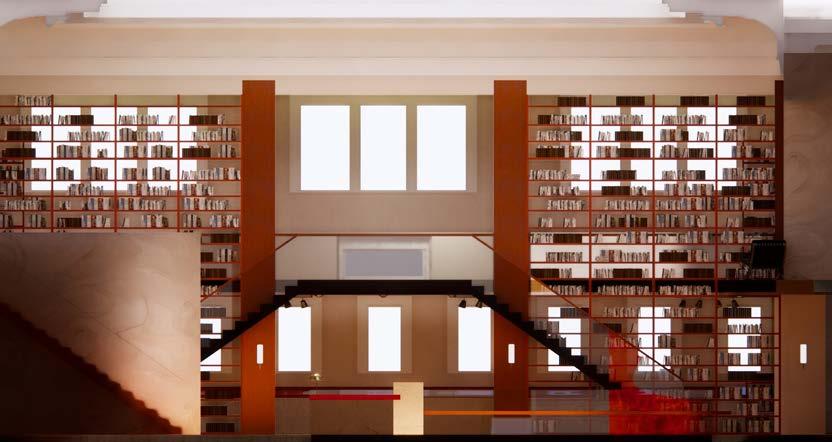
Ground Floor

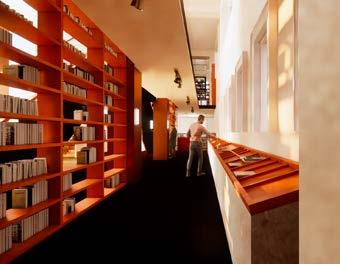
Teens general reading
Kids general reading
Banned books
Restrooms
Public computing Office
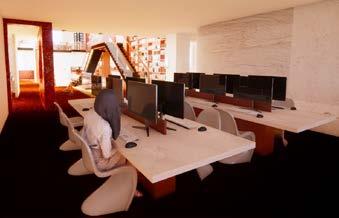
2ed Floor
Adult general reading Community programs
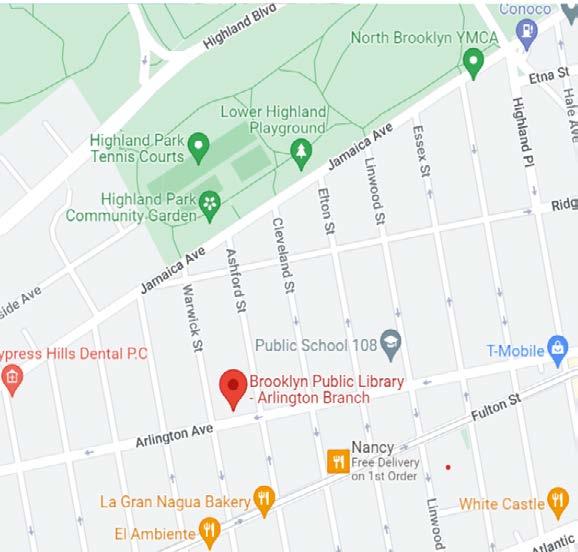
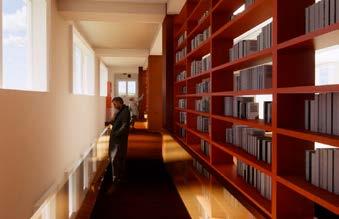
VR Movie Workshop
Reading program
Banned books
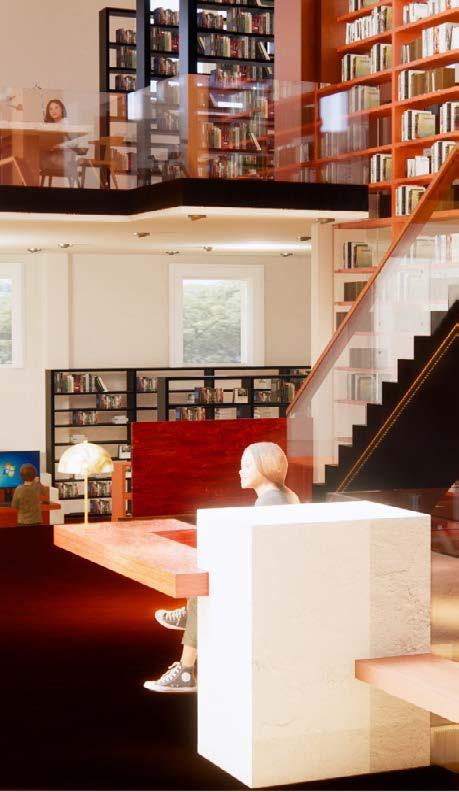
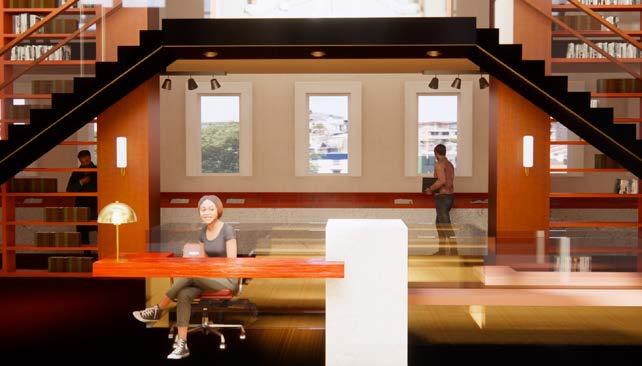
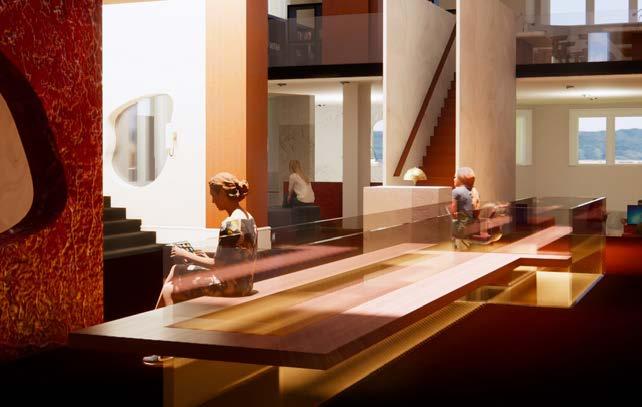
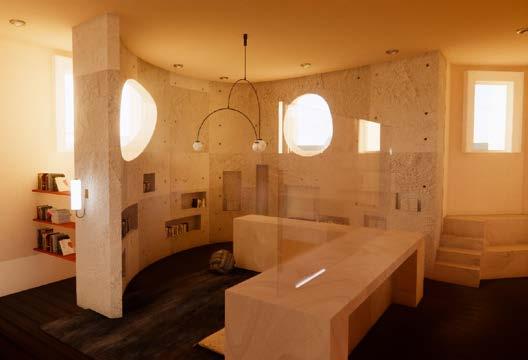
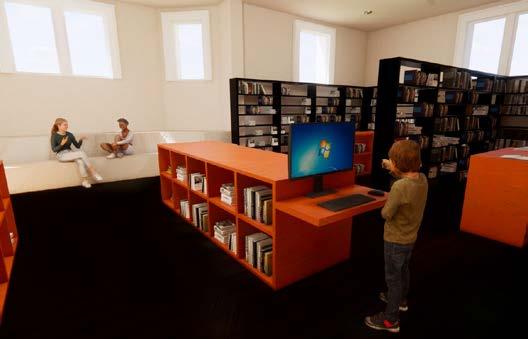
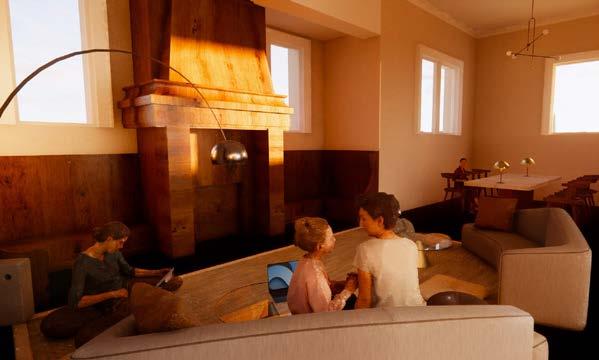
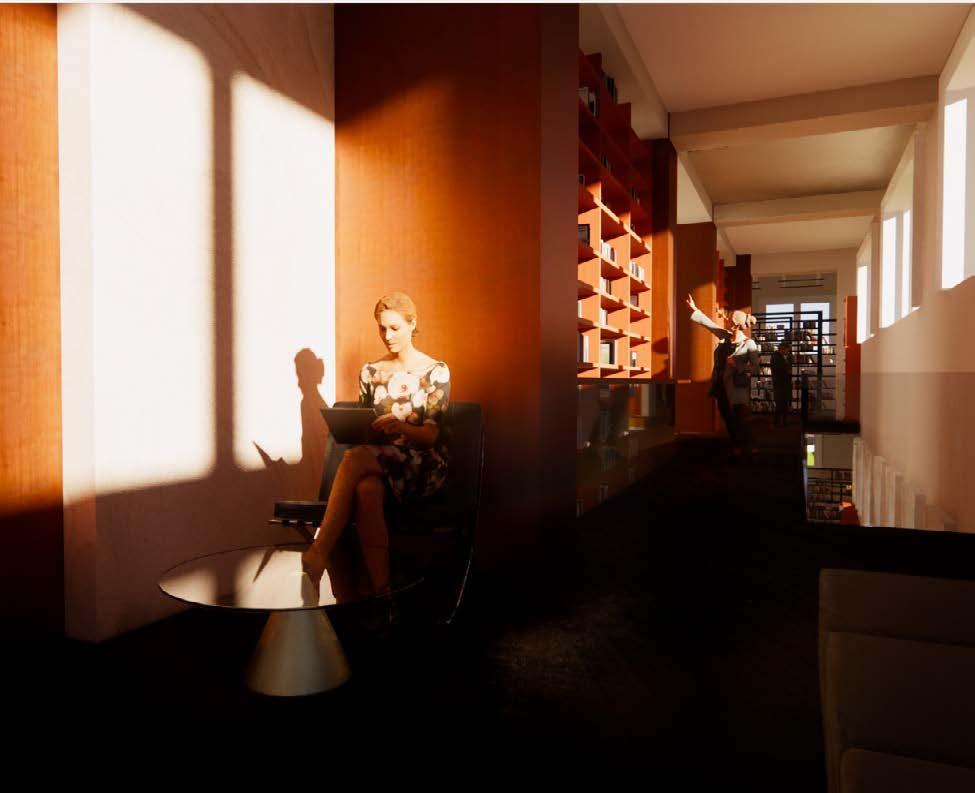
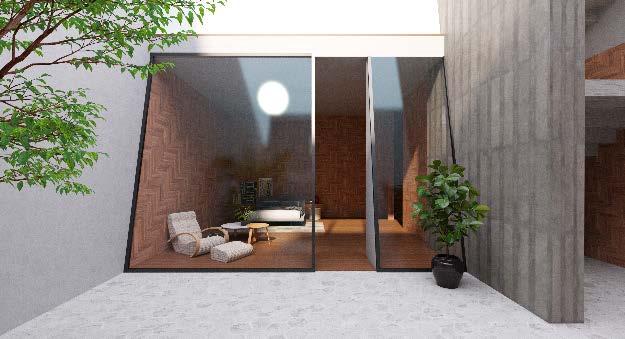
The program aims to create a functional and inviting living space for a lawyer couple and the husband’s elderly mother. The design incorporates a harmonious work and living environment while catering to the unique needs of the elderly family member. Slanted glass openings and light wells introduce natural light and create a warm and welcoming atmosphere. Safety measures, such as slip-resistant flooring and grab bars, ensure maximum safety and comfort for the elderly client.
With wood panels contrast with light color fabric, sitting and walking areas could be easily distinguished. Plants and wood furniture help ease dementia and working stress. Window openings are in a sloped form to introduce more natural light into this long and slim site. The sloped window fixture also enhances and draw closes the relationship between indoor and outdoor spaces.
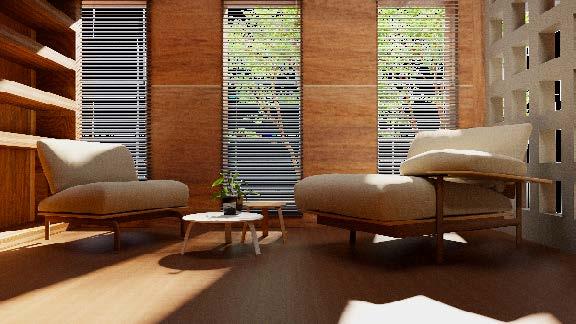

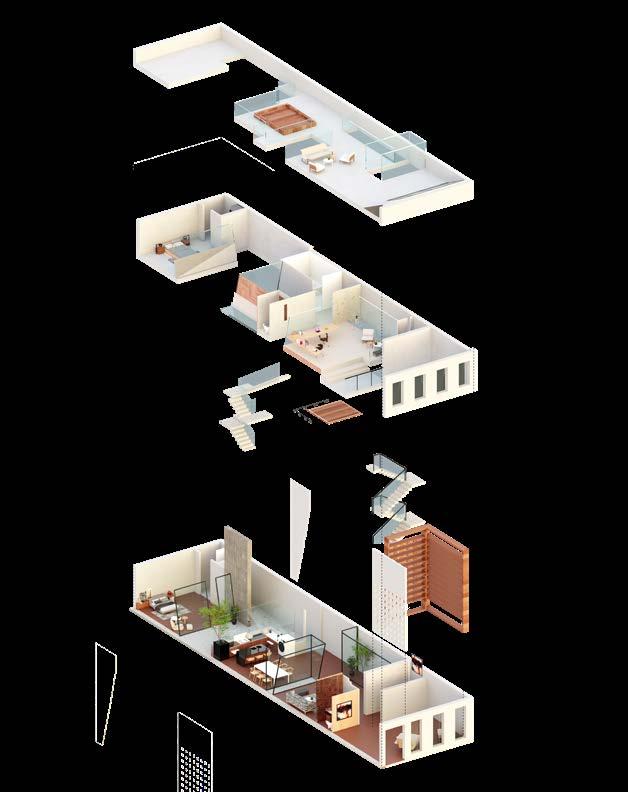
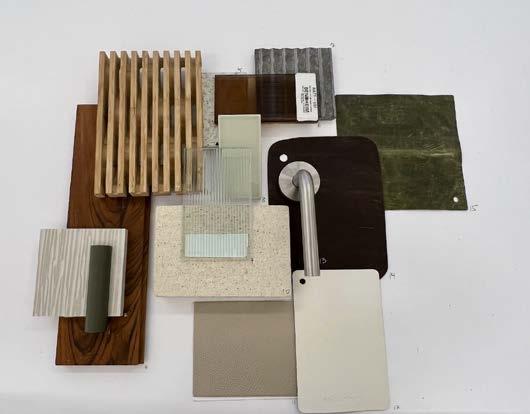
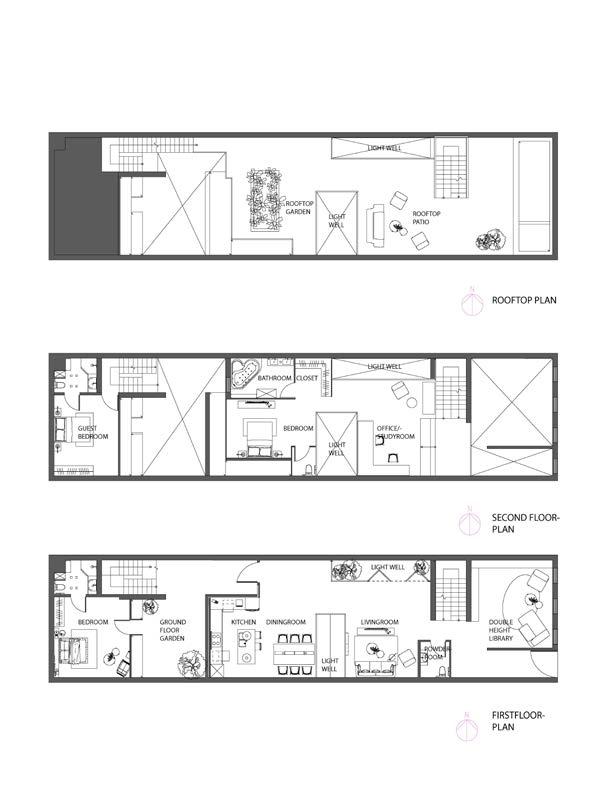
ROOF TOP
FOR GROUP AND FAMILY ENTERTAINMENT
(ACCESS THROUGH INDOOR STAIRS)
SECOND FLOOR
HOME OFFICE
MASTER BEDROOM + MASTER BATHROOM
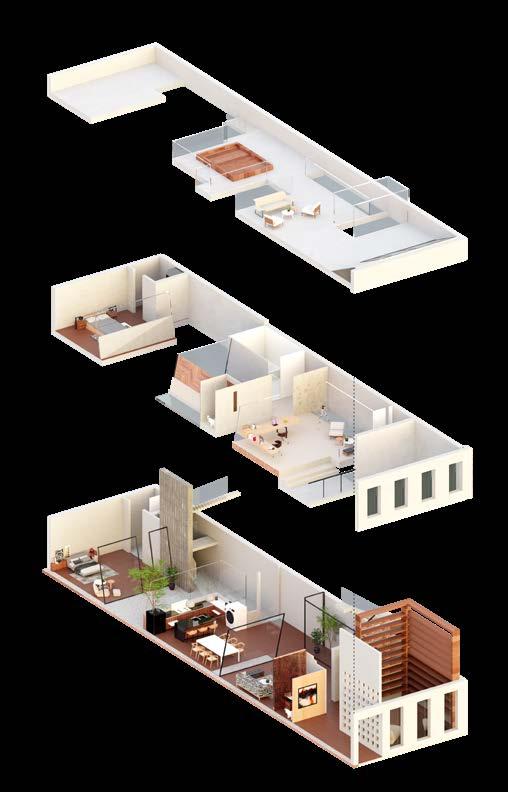
(ACCESS THROUGH INDOOR STAIRS)
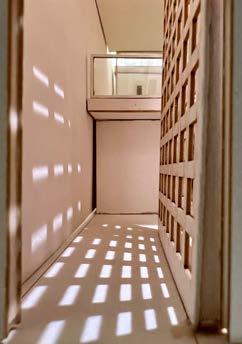
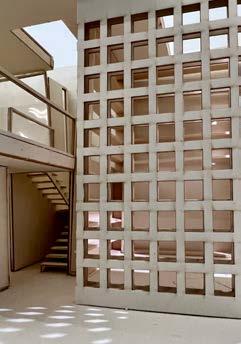
GUEST BEDROOM + GUEST BATHROOM
(ACCESS THROUGH OUTDOOR STAIRS)
GROUND FLOOR
DOUBLE HEIGHT LIBRARY
POWDERROOM
GARDENS
LIVING ROOM
KITCHEN + DINNING ROOM
GRANDMA’S BEDROOM + BATHROOM

In this project, the design highlights the soild and void relationship through layers of interior tectonic plates. The idea is to design a space that people could gathered together to release their stress from work. Layers could cre-ate stairs and shelving systems that slow down the pace of the visitors com-pared to plain floor structure. Walking down into the void layers could also help visitors view the plants and products in eye-level, in this case, the costumers will not need to bend over to see products on the lower shelves. Wood laid the base for the whole design as layers and metal is the support-ing and decoration structure of the space that cements the flexiblity of the fluid shape and the reflectivity of the highlight area. The placement of the curved-in voids for flooring and the remaining positive space form
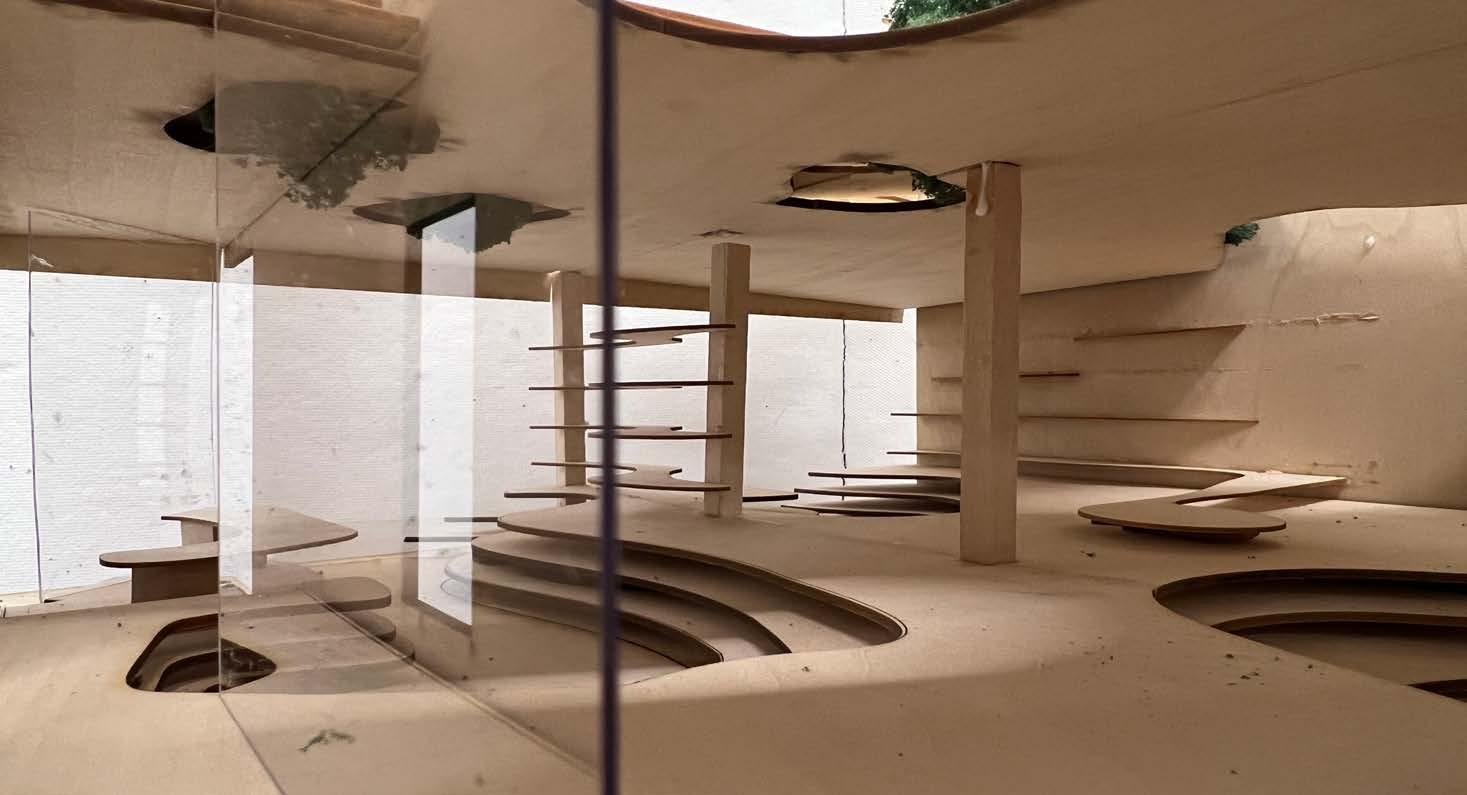
Client Analysis
The Myrtle Avenue Brooklyn Partnership aims to create an inclusive, vibrant community surrounding Myrtle Avenue. The partnership supports the increase of economic and physical accessibilities of local business and green space resources and opportunities to connect the local neighborhood.
About the Program
Store identities: Plant store that helps relieving stress. Composition of plant store, coffee shop, work shops, and community gathering space. Users: costumers live in nearby communities and visitors from other places.
How does the store support clients mission:
1- The store is selling a slow-paced and relaxing life style
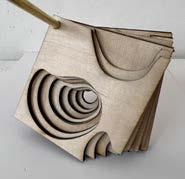
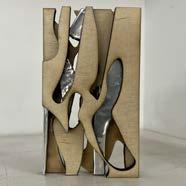
2- Plants that help improving living quality

3- Meditation Program that help the community to release stress
4- Tea shop that increase the staying time of costumers in the space to strengthen the community.
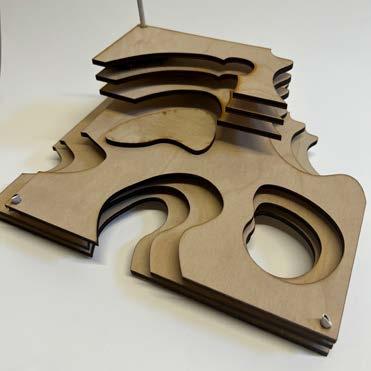
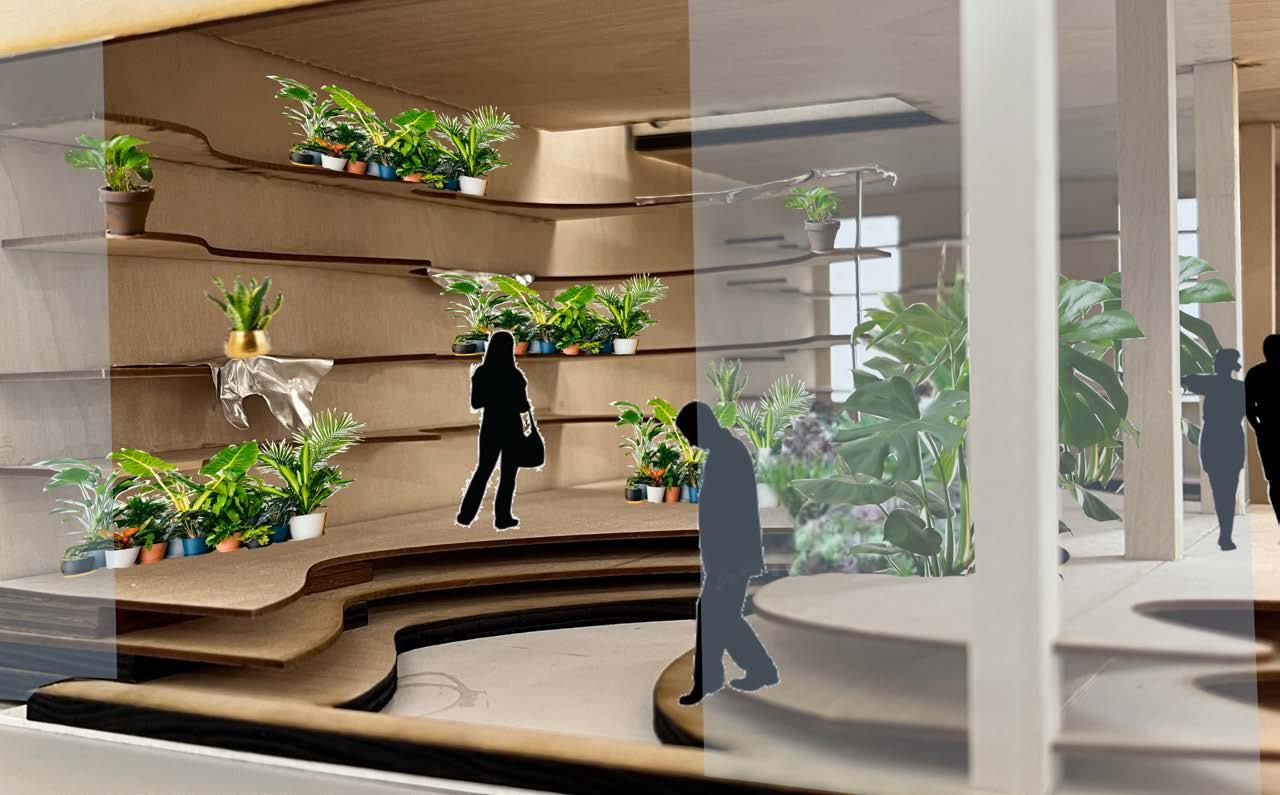
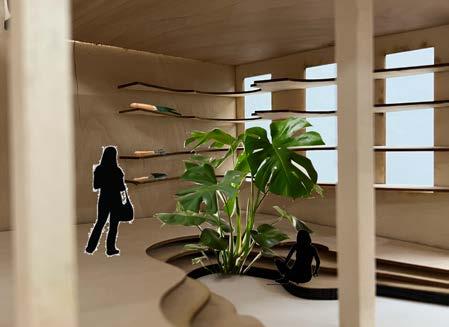
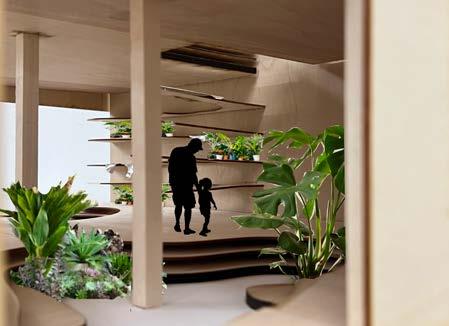
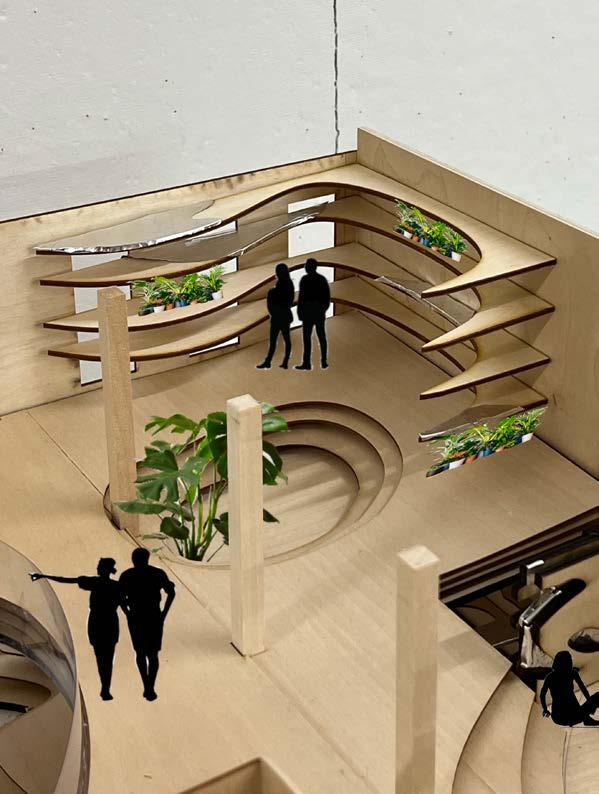
In this design, we sought a chair that could accommodate a variety of relaxed sitting positions, and people could lean on the chair for different sitting posture. The storage space under the seat and the back panel that surrounds the chair make the chair itself a semi-enveloping, semi-private space, allowing people to enjoy reading in a public space such as a library.
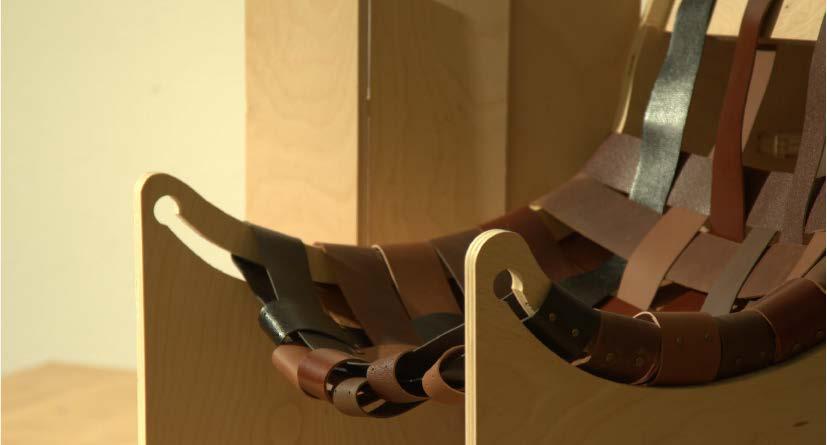
This collection of prototypes discusses the relationship between curves, sitting postures, and materials. By imagine sitting postures and needs when sitting in library to design new ways of sitting.
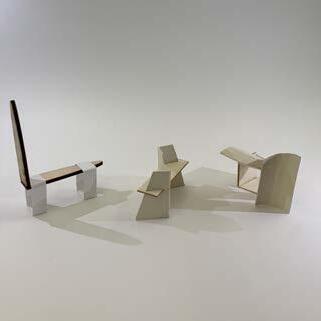
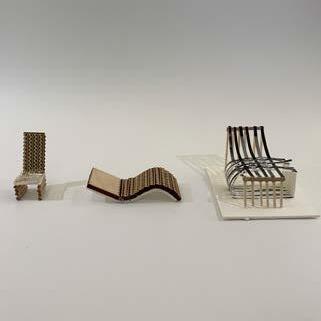
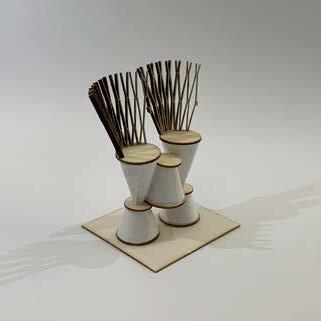
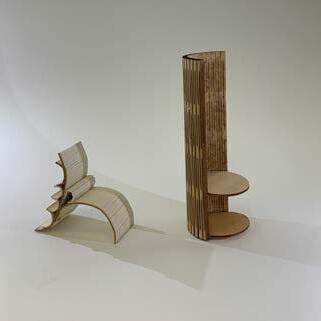
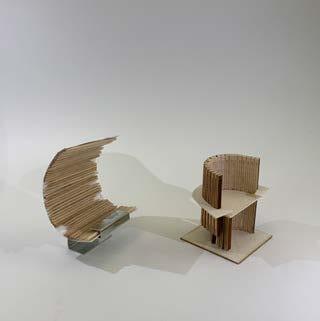
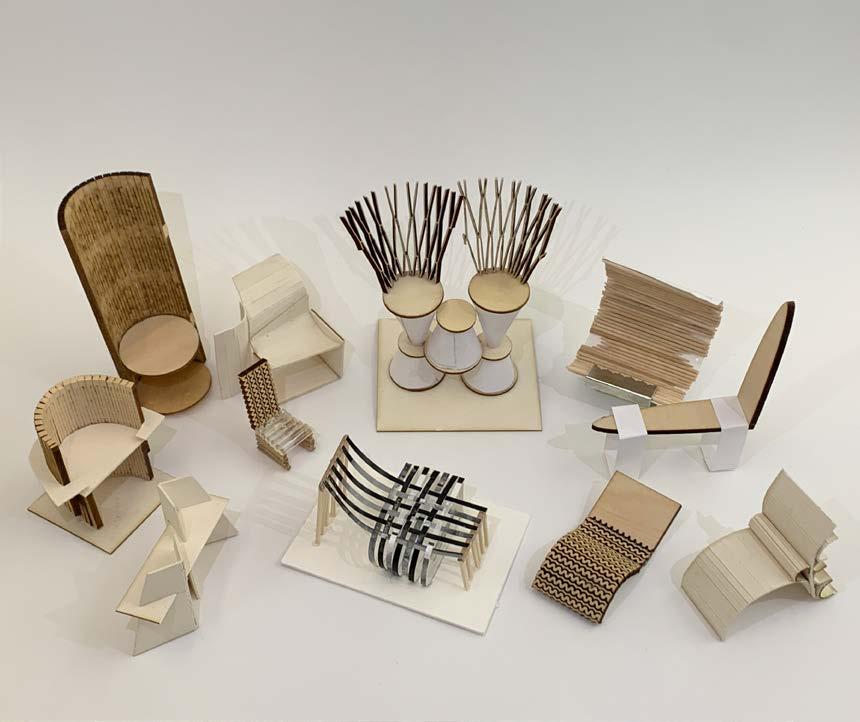
Weaving leather provides a comfortable seating area that allows people to sit in this chair longer.The wood panels on the back of the chair and the leather on the seat are intertwined to create a special weaving effect. Unlike other chairs woven using a single material, this design is a material innovation. The engraved planks can be bent to fit the curvature of the chair back, and can also support the user’s various leaning postures.
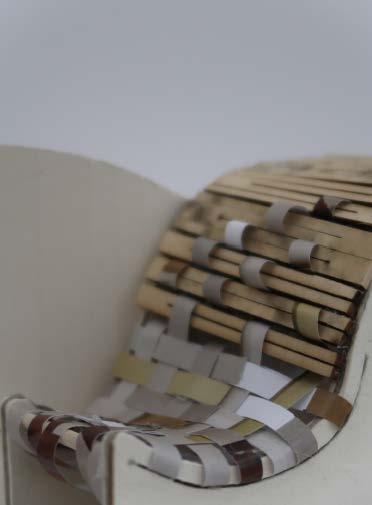
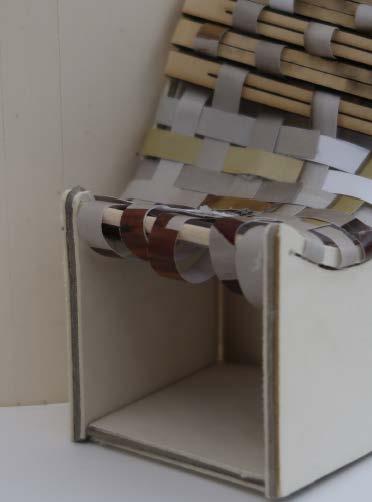
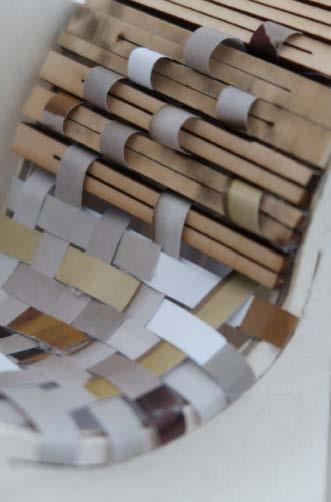
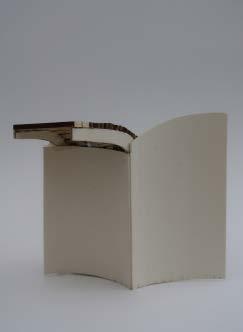
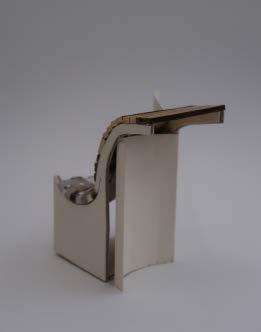
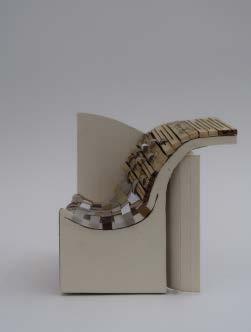
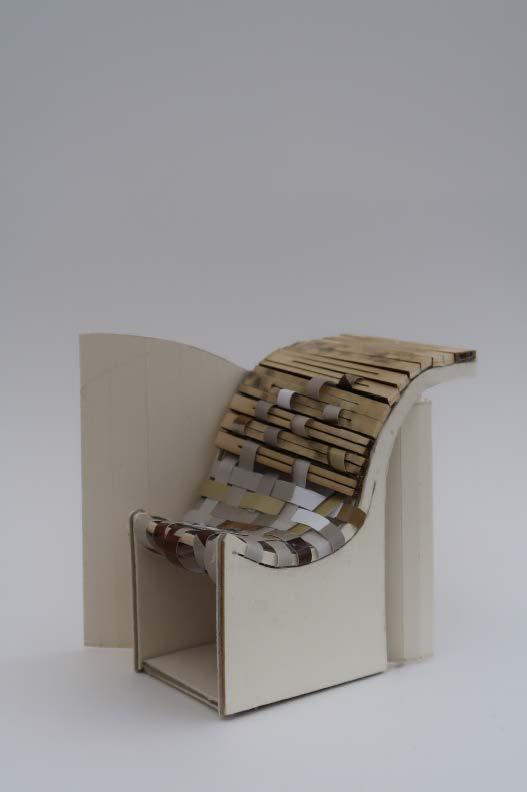 Combination Model Photo
Combination Model Photo
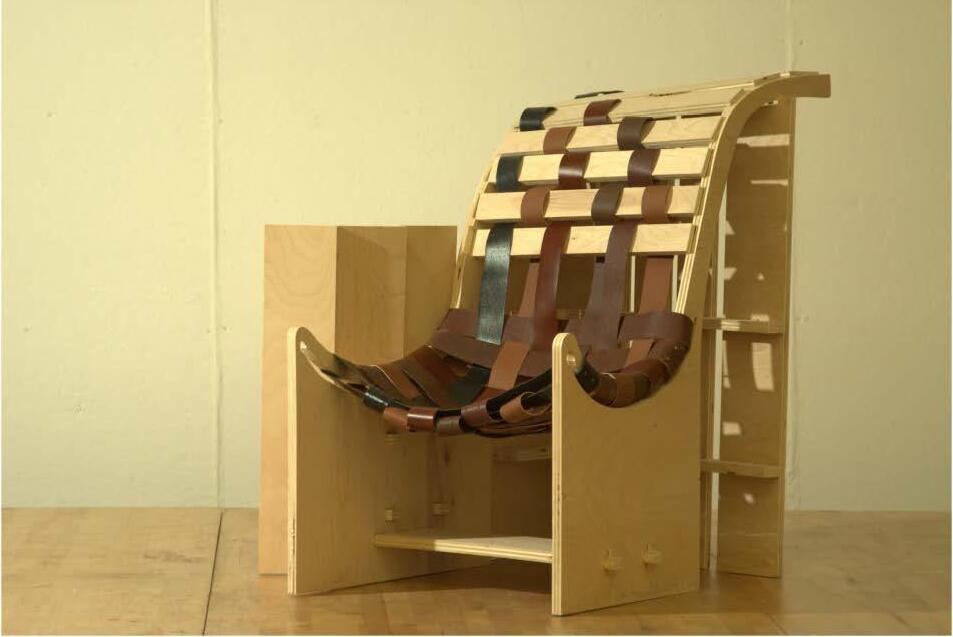
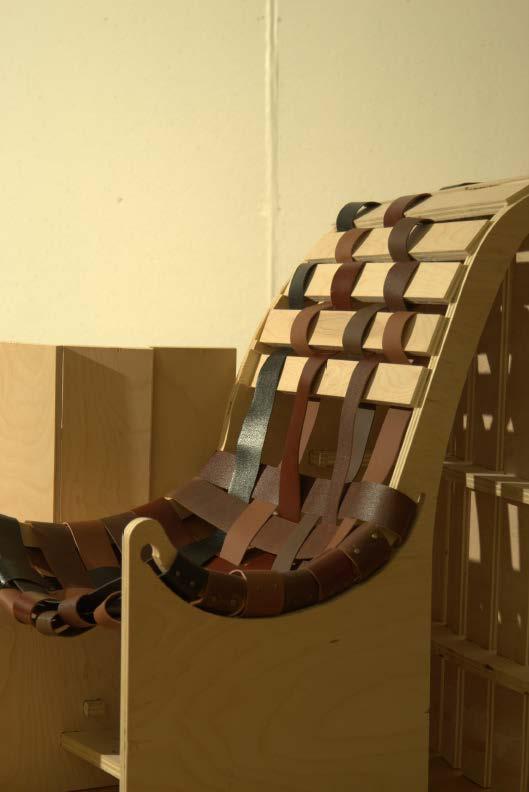
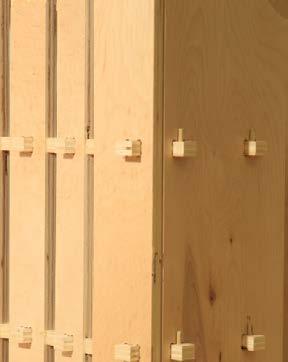
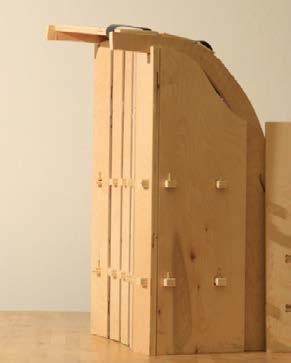
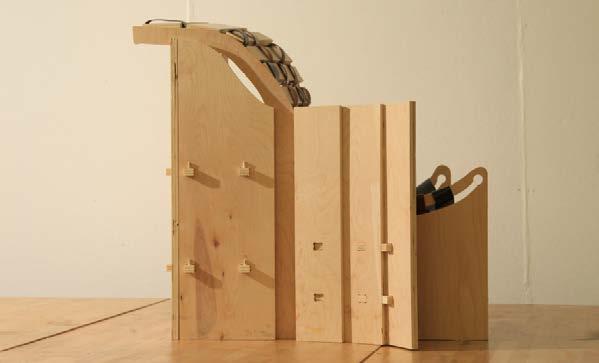 Final Chair Photo
Final Chair Photo
CHRISTINE HUANG
TEL + 1 2393093736
EMAIL YHUANG29@PRATT.EDU