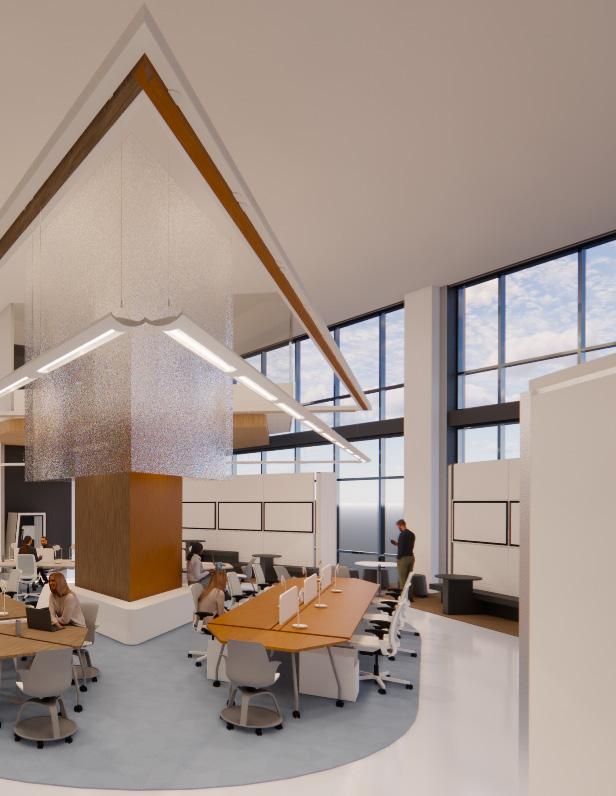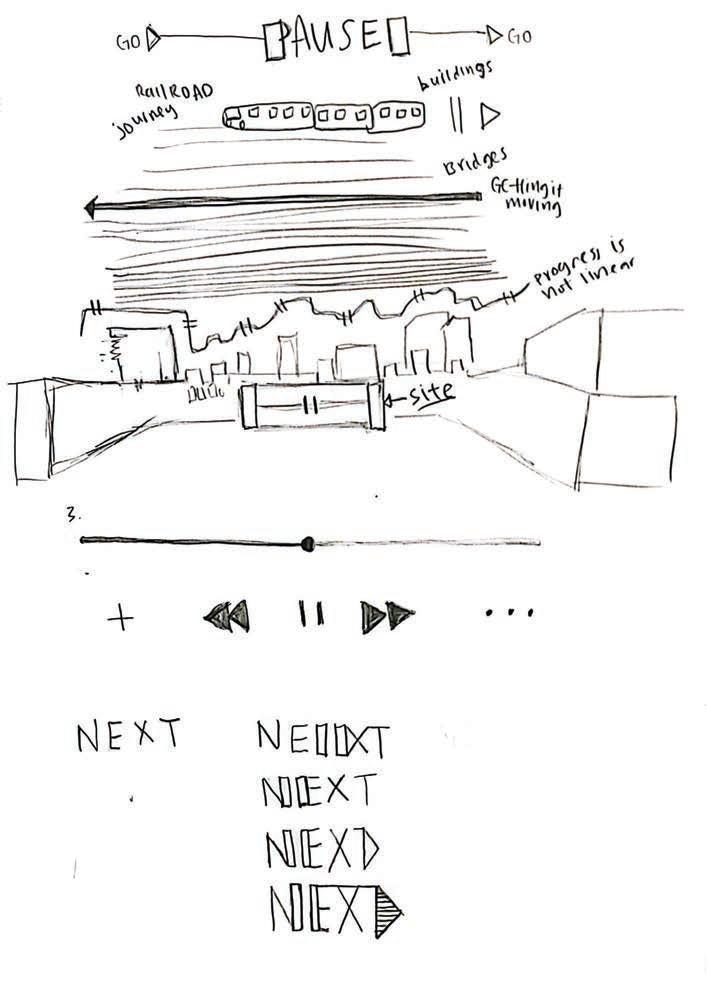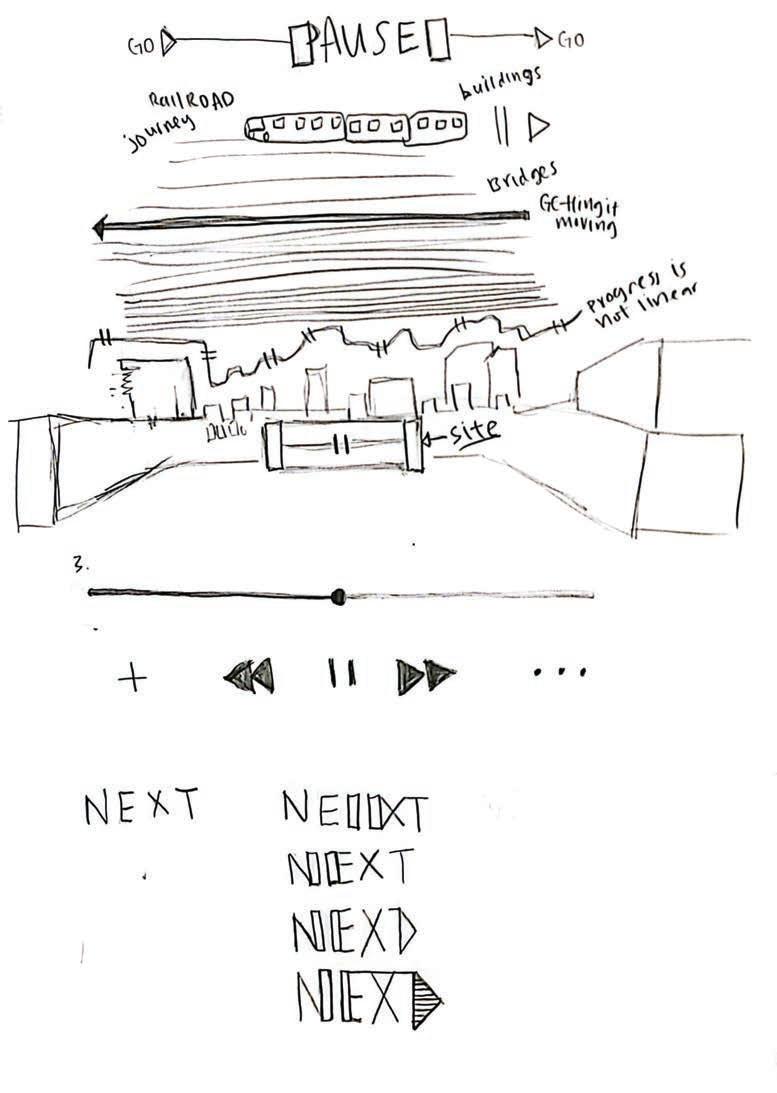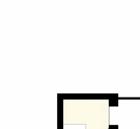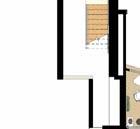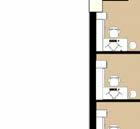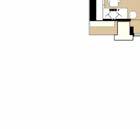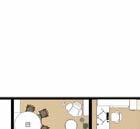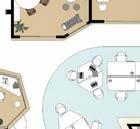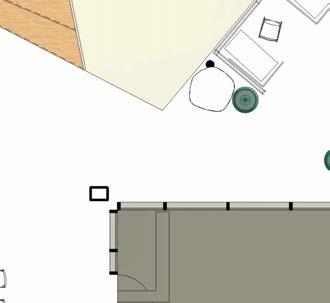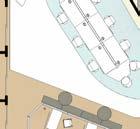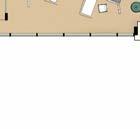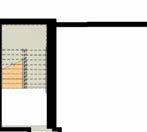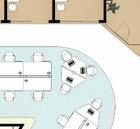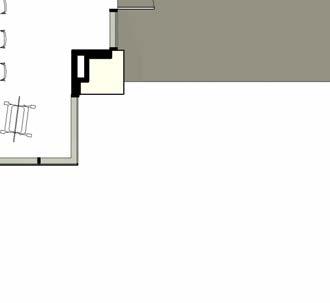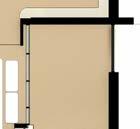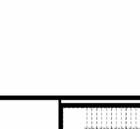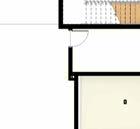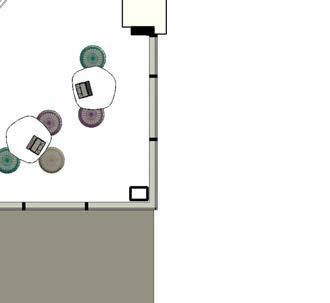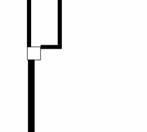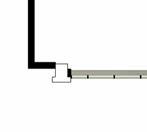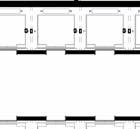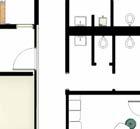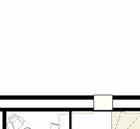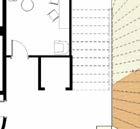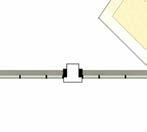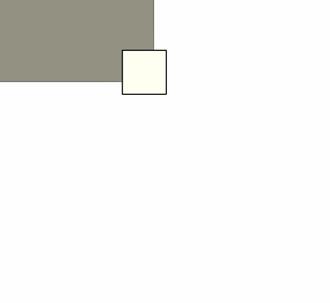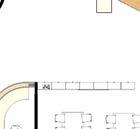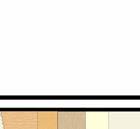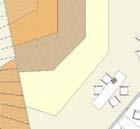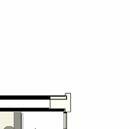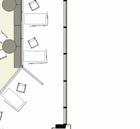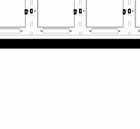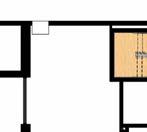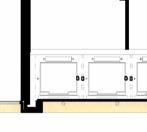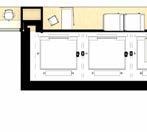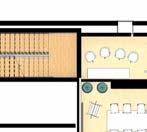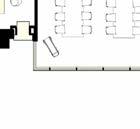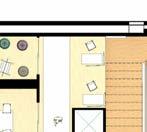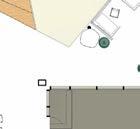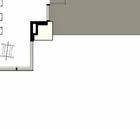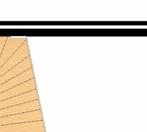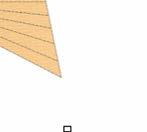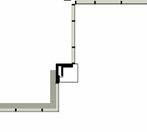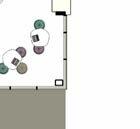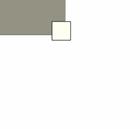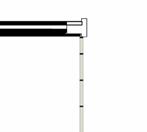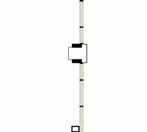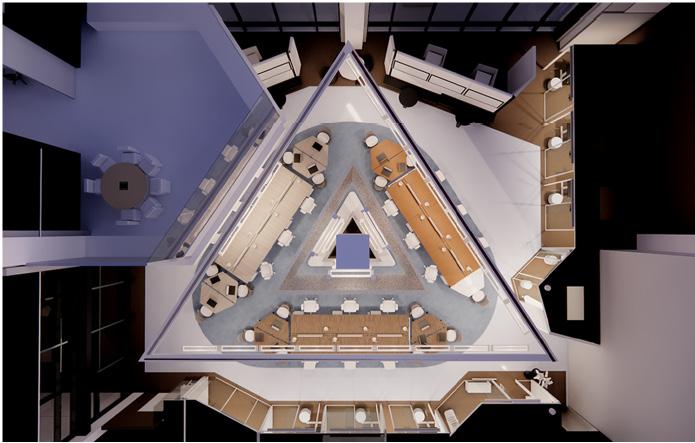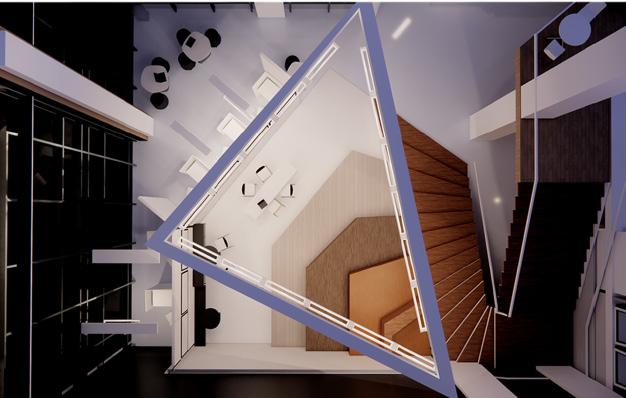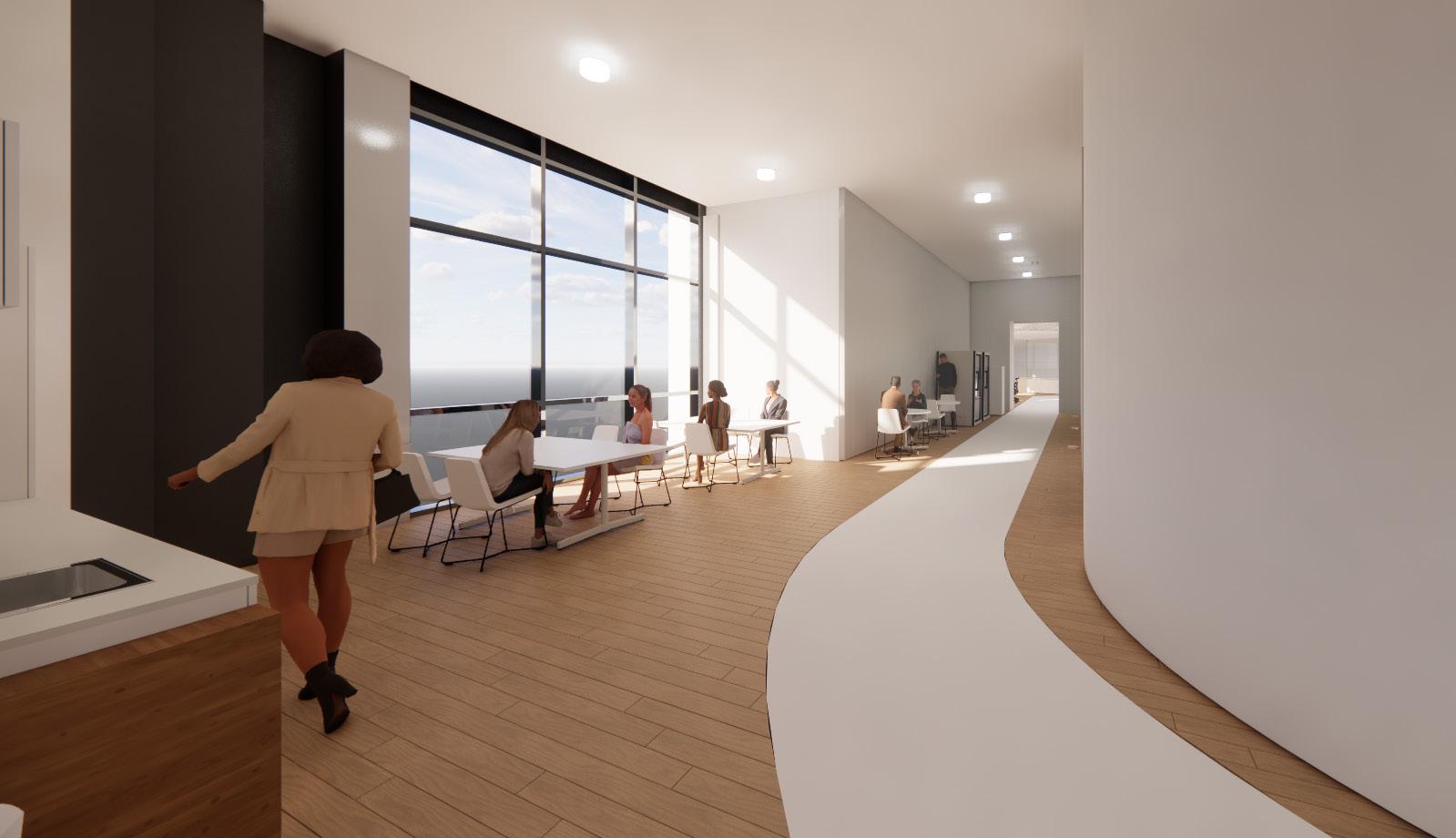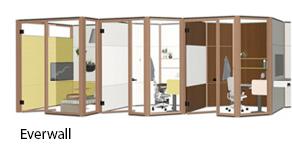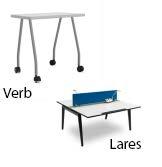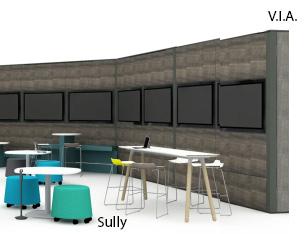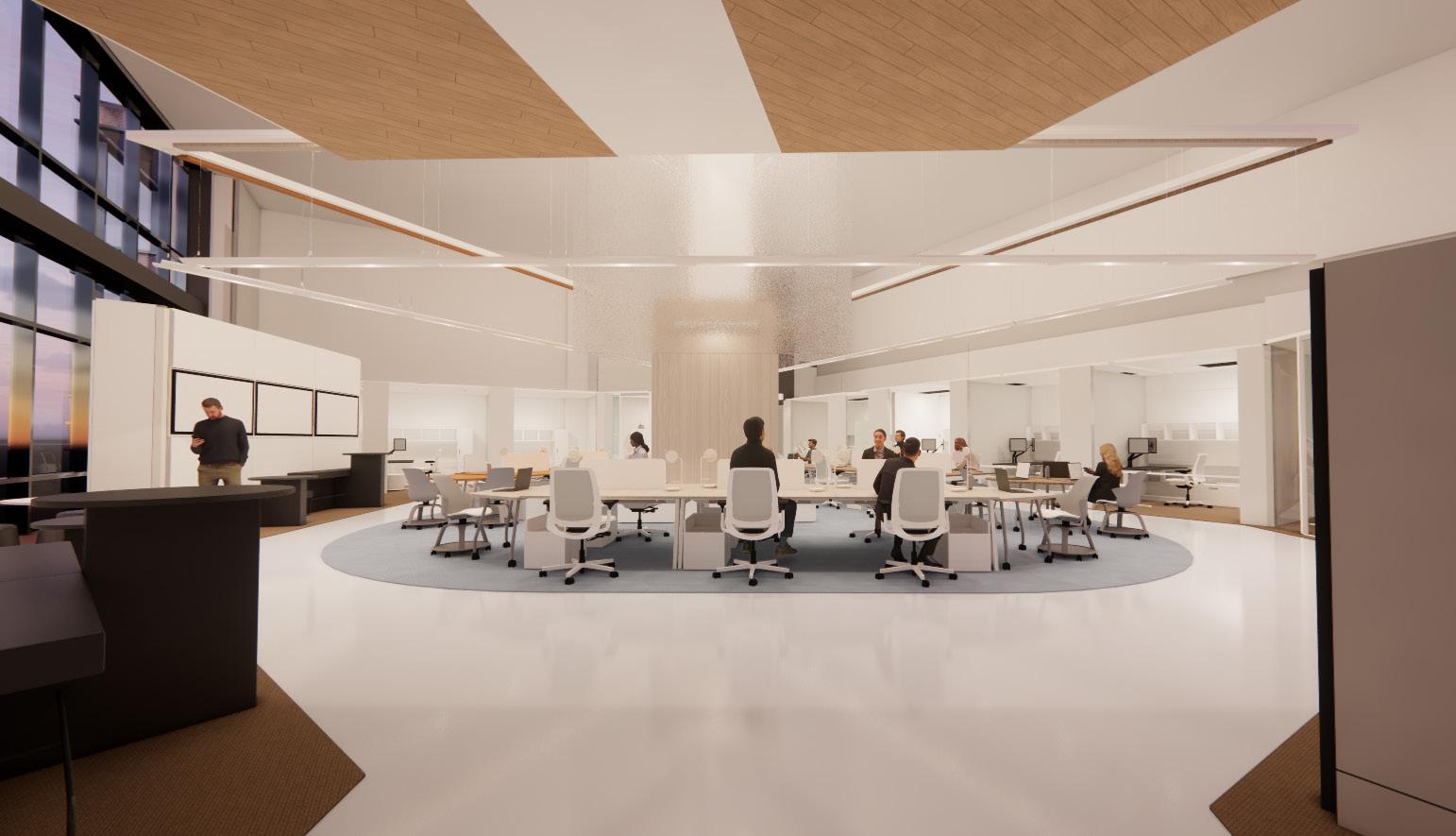RESOURCE
Managers’ offices, brainstorm boards, resource centers, phone booth at a close proximity for easier access. Design library is visible from Mezzanine.
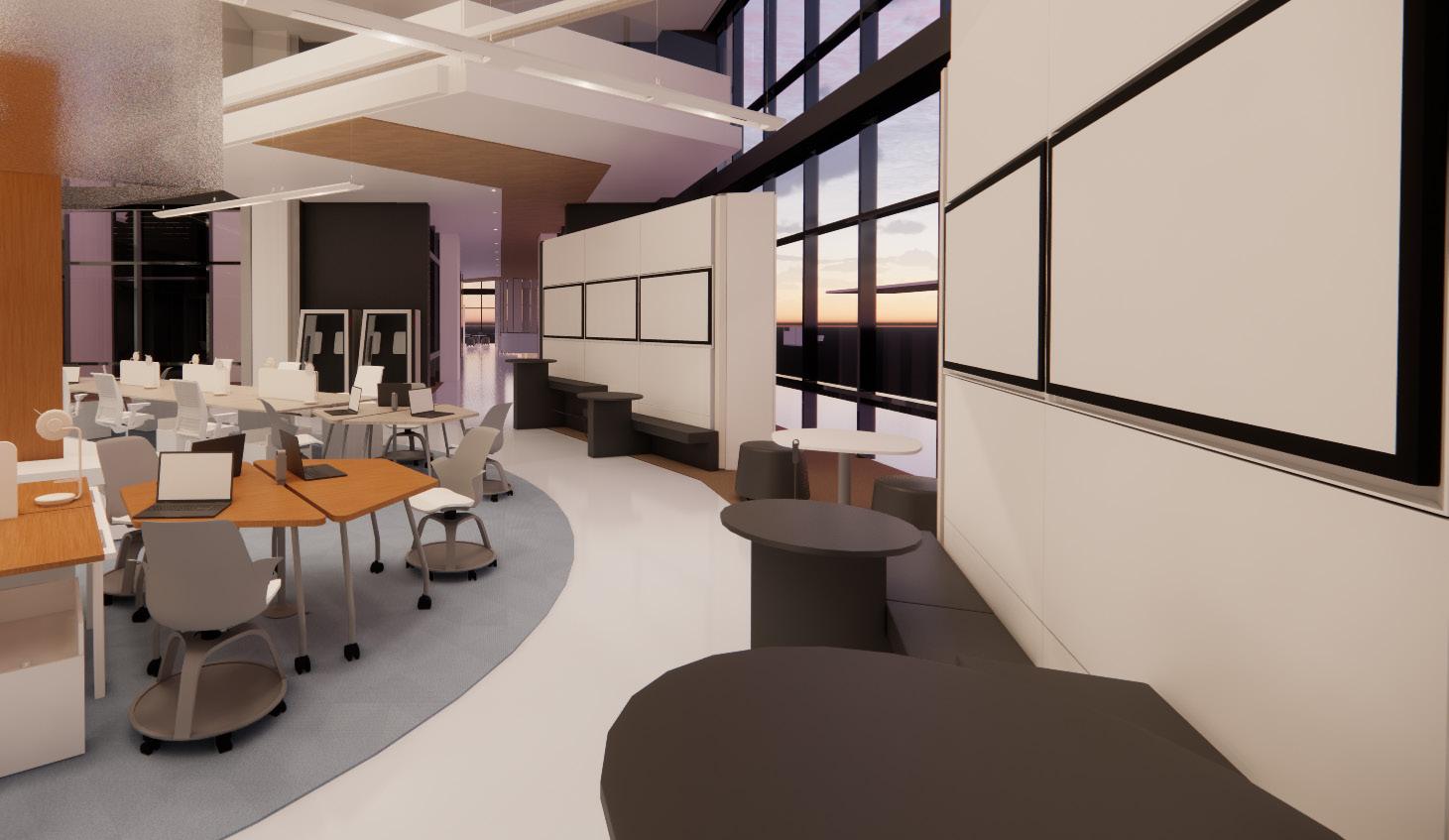
V.I.A.
Wall system with screens and seatings for instructions / presentations / brainstorming ideas. Private work desks provided in the back spacetion for a private work mode.
Fall 2022 - 1 Week Refugee Shelter
Revit and Enscape
IDEC Team Competition
864 sq. ft.
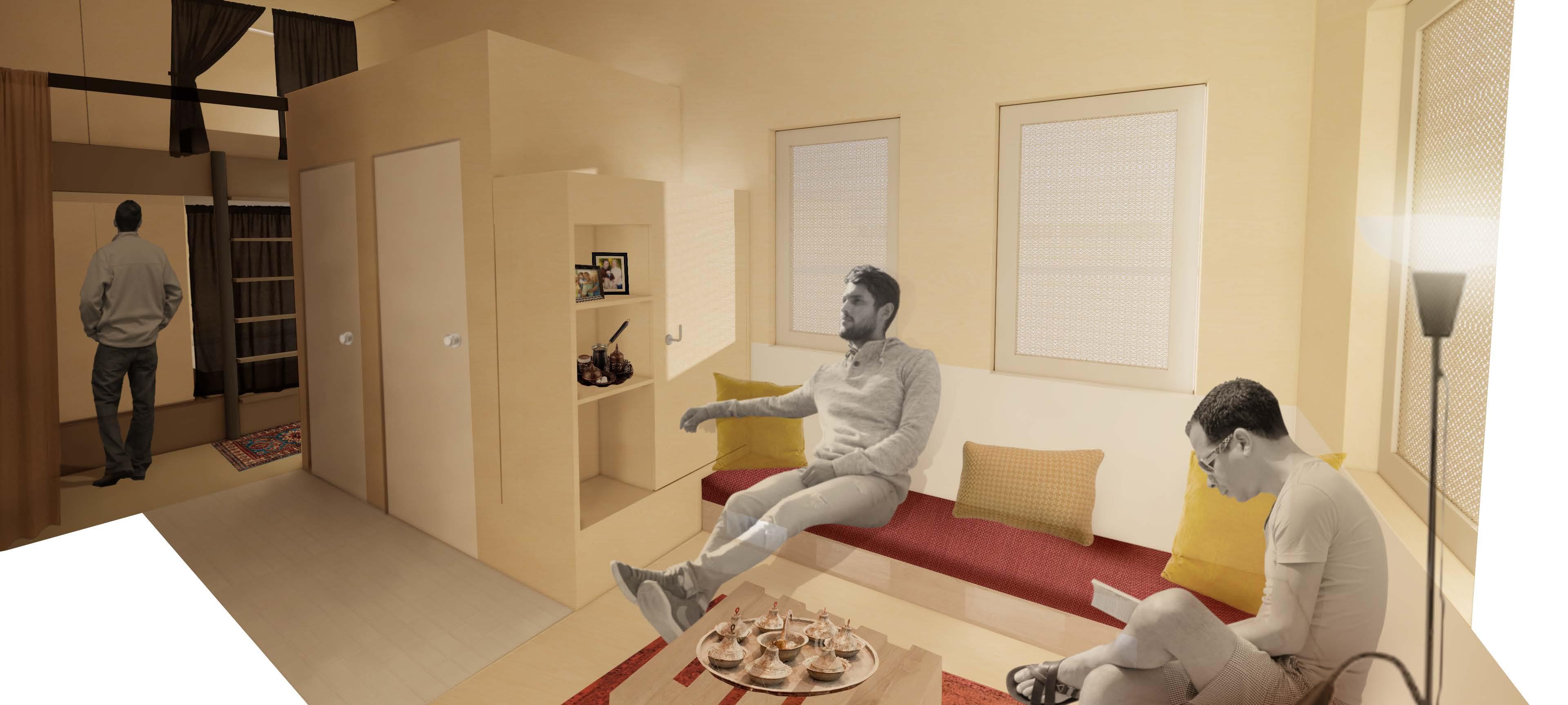
https://www.flaticon.com/ https://www.mrcutout.com/ https://www.pngmart.com/image/104989 https://www.pngmart.com/image/104989 https://freebiesupply.com/logos/ikea-logo-3/ https://migrants-refugees.va/country-profile/albania/ https://www.laubergedesmigrants.fr/en/project-woodyard/ https://www.vice.com/en/article/m7g9ma/albanians-uk-asylum https://www.cfr.org/global-conflict-tracker/conflict/war-afghanistan https://www.ikea.com/us/en/p/vonsbaek-rug-low-pile-red-50533604/ https://www.vice.com/en/article/93b3yy/calais-migrant-camp-refugees https://weatherspark.com/y/46933/Average-Weather-in-Calais-France-Year-Round https://favpng.com/png_view/pillow-throw-pillows-cushion-yellow-couch-png/6NpEb6Wh https://www.ikea.com/us/en/p/tagarp-floor-uplt-read-lamp-w-light-bulb-black-white-90486399/ https://balkaninsight.com/2021/12/02/the-eagles-nest-migrants-refugees-tread-new-balkan-route/ https://www.ikea.com/us/en/p/skydrag-led-cntp-wrd-lght-strp-w-sensor-dimmable-white-00479162/ https://www.google.com/maps/place/56+Rue+Cl%C3%A9ment+Ader,+62100+Calais,+France/@50.9500259,1.9177362,17z/data=!4m5!3m4!1s0x47dc40f949db1159:0xef6c7da9eeb7721f!8m2!3d50.9485!4d1.9171573?hl=en https://www.infomigrants.net/en/post/40932/we-are-forgotten-afghan-refugees-in-albania-protest-long-wait-for-visas#:~:text=It%20is%20one%20of%20the%20poorest%20nations%20in%20Europe.&text=According%20to%20AP%20citing%20the,Afghan%20refugees%20remain%20in%20Albania https://www.wayfair.com/Union-Rustic--Yvaine-100%25-Cotton-Solid-Color-SemiSheer-Rod-Pocket-Curtain-Panels-X113610791-L6260-K~W002509680.html?refid=GX441953803630-W002509680_323441219&device=c&ptid=937236238264&network=g&targetid=pla-937236238264&channel=GooglePLA&ireid=87733375&fdid=1817&PiID%5B%5D=323441219&gclid=Cj0KCQiA7bucBhCeARIsAIOwr--AvHWHeCKicC8Jfjo95tgJZc6NjIXCff7BwoVcIaXLMgi_0AecfVwaAkNSEALw_wcB
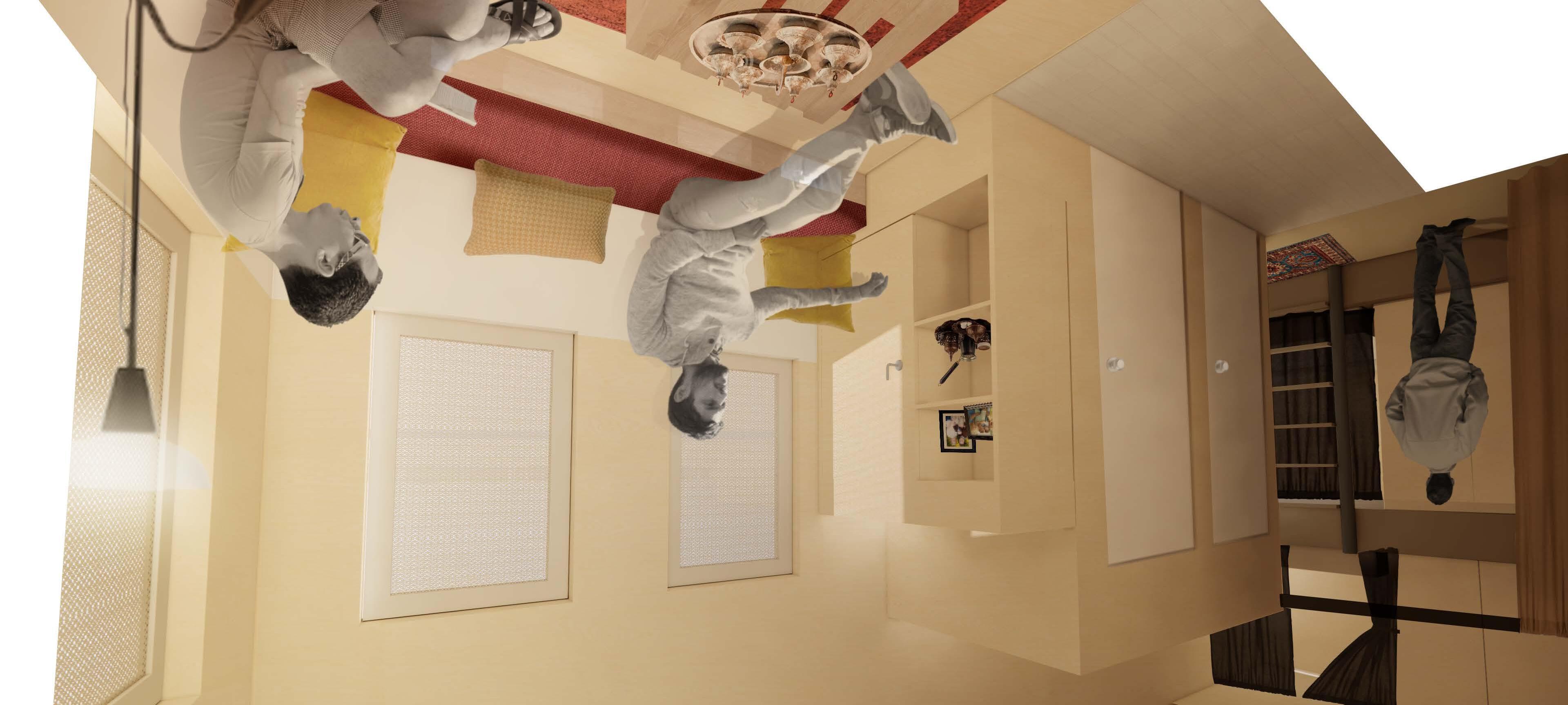
CARREFOUR 2

CARREFOUR
a crossroads. a public square, plaza, or marketplace where roads converge, just like migrants crossing their paths along the journey.
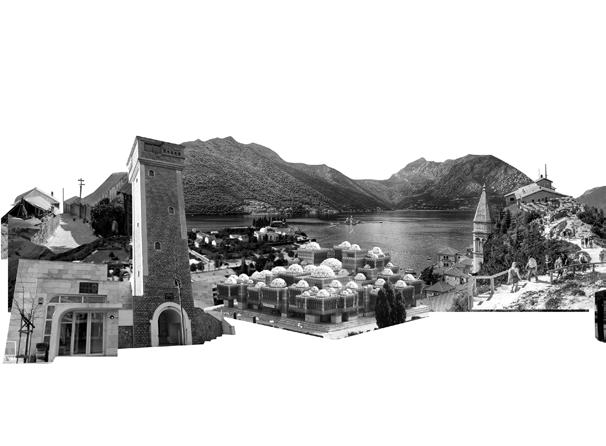
JOURNEY
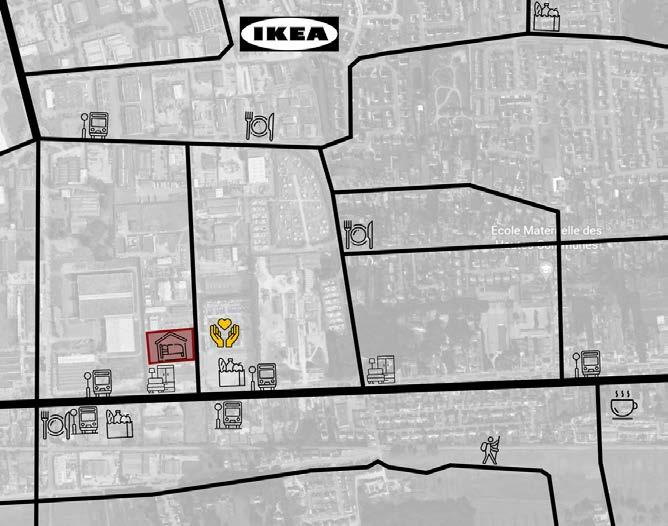
SITE
Currently, there are milions of migrants on a journey to the UK for better opportunities. These people are traveling to the UK, which recently withdrew from the European Union, because of the EU policy that requires a person to apply for asylum in the first EU country they arrive at. They reside in Calais, France before completing the dangerous journey across the English Channel, not knowing if they will be accepted once on UK soil or if they will successfully cross the channel.
Site: Calais, France
Many people are emigrating from Albania which is struggling with government and police corruption, economic instability, a large-scale black-market economy, an increase in human and drug trafficking gangs, high rates of domestic violence, and a physiologically traumatized population.
CARREFOUR
Kukës, Albania Pristina, Kosovo
Eagle’s Nest, Germany
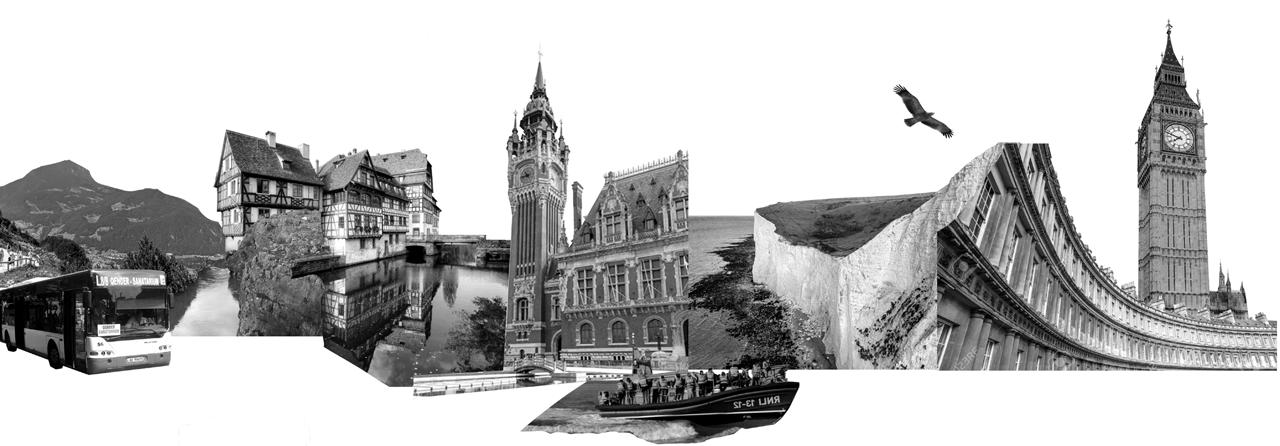
Calais, France
White Cliffs of Dover, England London, England
NARRATIVE


JETMIR ROAN
Roan is an Albanian refugee who has a wife and toddler daughter still in Albania. The low wages of his mechanic job were not enough to support his family Roan is hoping to relocate to England for better wages so that his wife and daughter can soon join him in England.


AMAR CEVDET
Amar is a male who struggles with a chronic lung issue. Amar and his older brother Cevdet worked informal jobs that did not provide any healthcare benefits because they were unable to find other work. They left Albania in search of an established job that offers better wages and healthcare benefits.
Jetmir is an orphaned Albanian teen who was involved in drug trafficking gangs due to a lack of future prospects. He needed to emigrate to England, where his sister currently resides, in search of better education opportunities along with secure and legal job opportunities.


ESMAT JANSHER
Esmat and his son Jansher originally emigrated from Afghanistan to Albania to flee from the Taliban. The Albanian government agreed to pay the rent for the Afghan refugees and aid in their relocation to the US. However, after nine months in Albania, the refugees received no help, especially with rent, from the Albanian government. They decided to emigrate to the UK and are currently waiting in Calais to cross the English Channel.
+ +

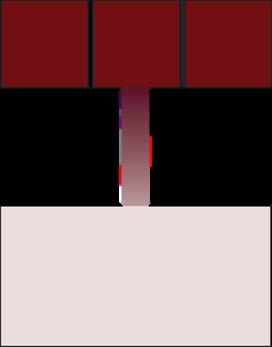
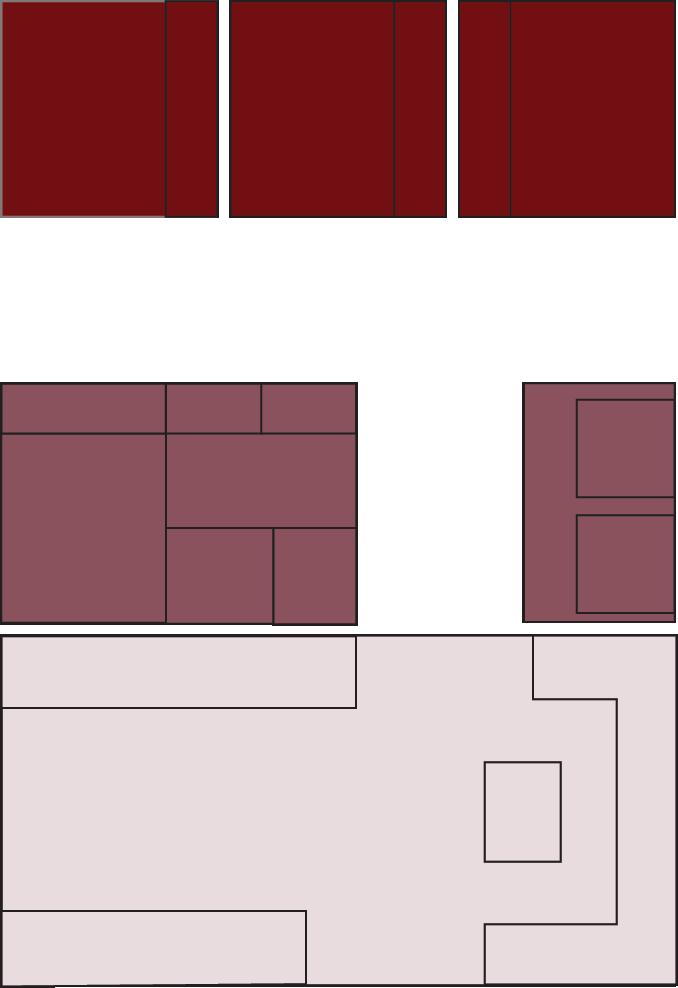
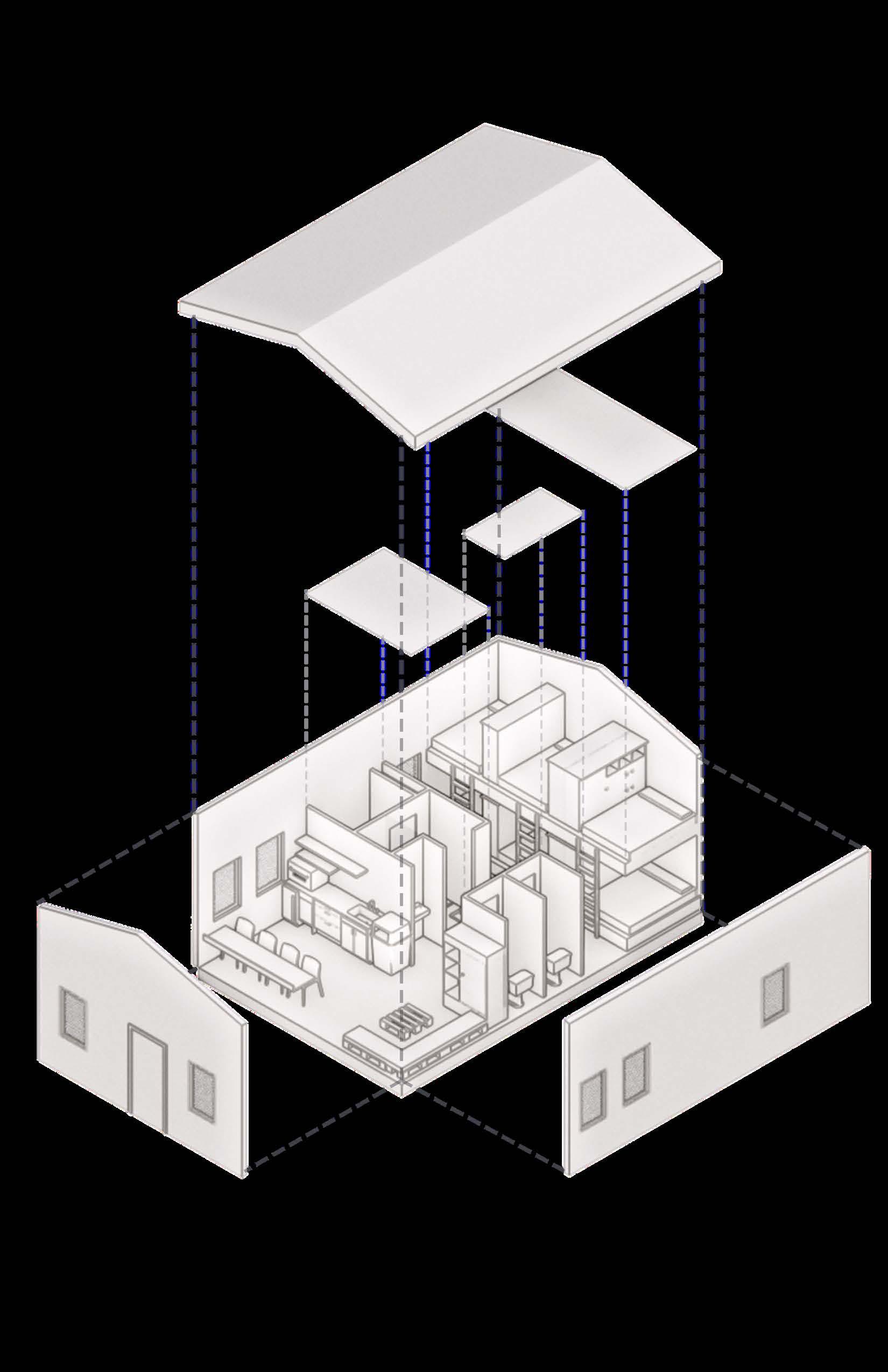

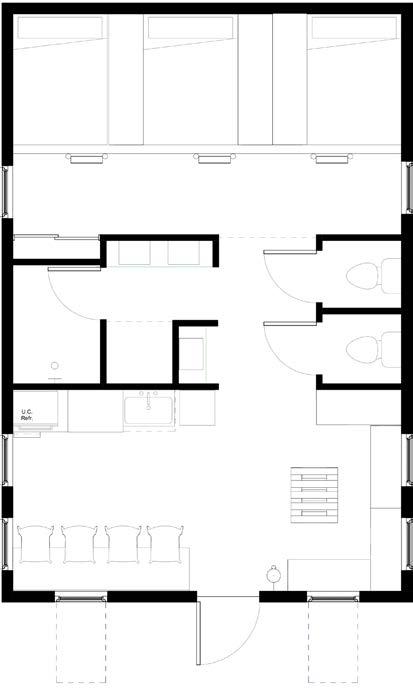
This is accomplished through thresholds, materials, furnishings, and the utilization of both public and private spaces.
love
shops
space that can spaces.
and pallets are to.
love
can
that
spaces. and are
CAPSULE SYSTEM
Memorable space with, space-efficient, functional and comfortable design.
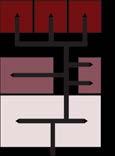
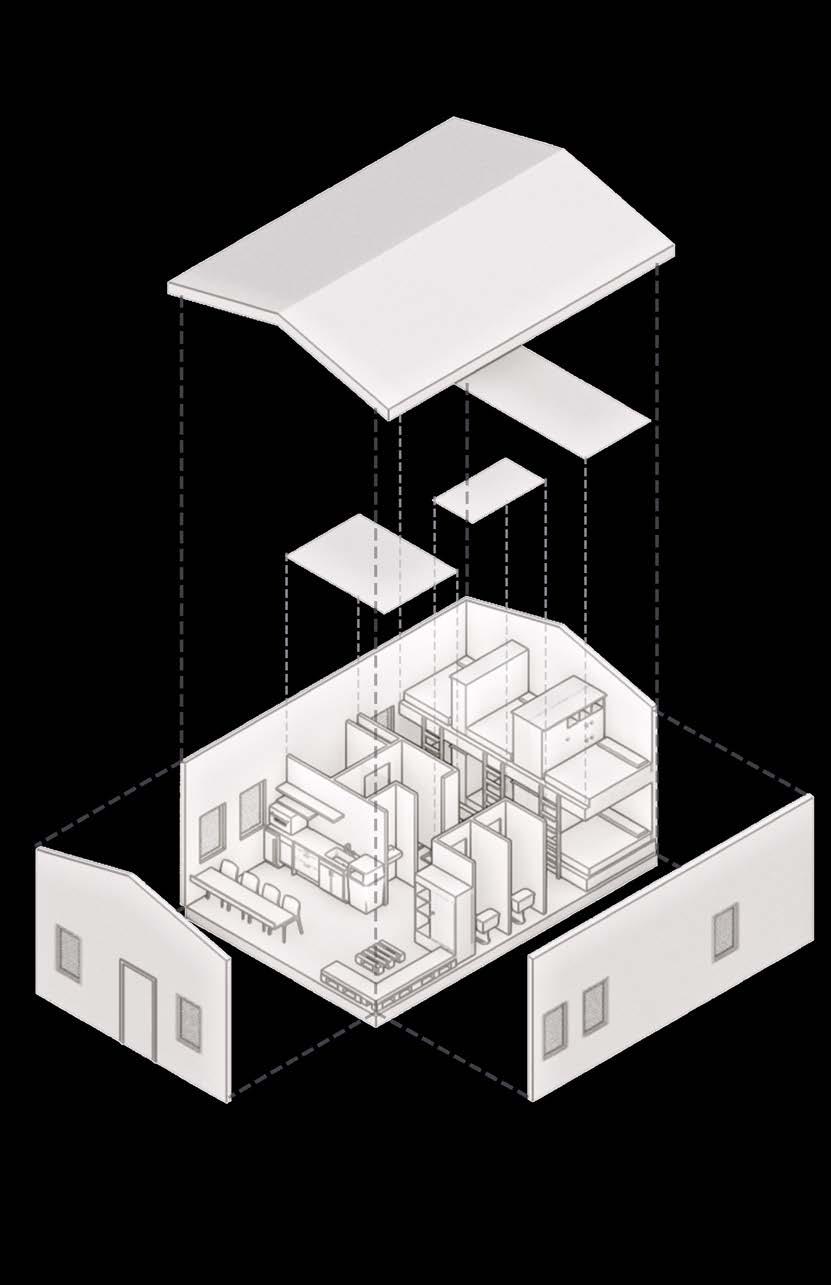
CAPSULE
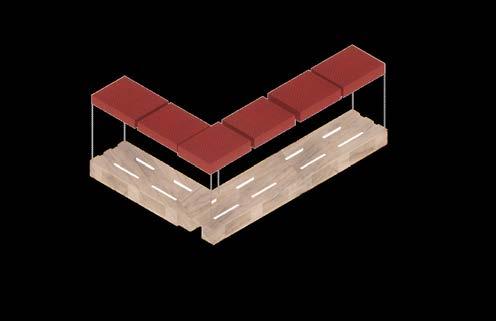
AXON
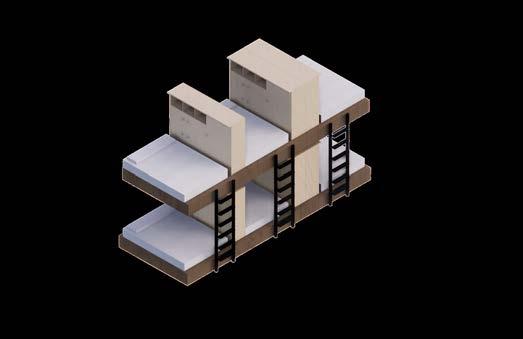
that spaces. and
WOODEN PALLET FURNITURE
WOOL SKYDRAG TÅGARP
BED SYSTEM

https://www.ikea.com/us/en/p/tagarp-floor-uplt-read-lamp-w-light-bulb-black-white-90486399/ https://balkaninsight.com/2021/12/02/the-eagles-nest-migrants-refugees-tread-new-balkan-route/ https://www.ikea.com/us/en/p/skydrag-led-cntp-wrd-lght-strp-w-sensor-dimmable-white-00479162/ https://www.google.com/maps/place/56+Rue+Cl%C3%A9ment+Ader,+62100+Calais,+France/@50.9500259,1.9177362,17z/data=!4m5!3m4!1s0x47dc40f949db1159:0xef6c7da9eeb7721f!8m2!3d50.9485!4d1.9171573?hl=en https://www.infomigrants.net/en/post/40932/we-are-forgotten-afghan-refugees-in-albania-protest-long-wait-for-visas#:~:text=It%20is%20one%20of%20the%20poorest%20nations%20in%20Europe.&text=According%20to%20AP%20citing%20the,Afghan%20refugees%20remain%20in%20Albania
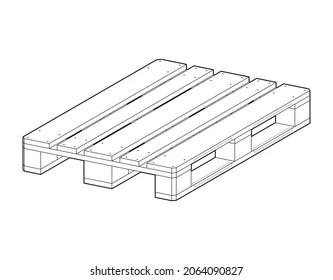
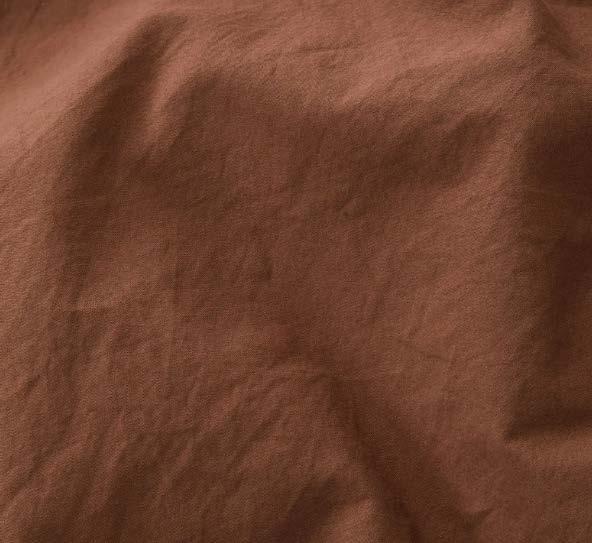
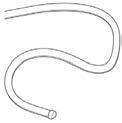
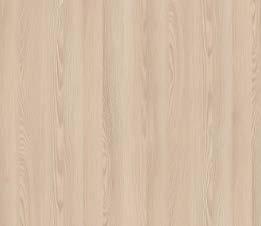
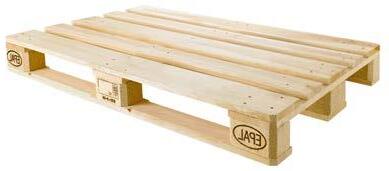
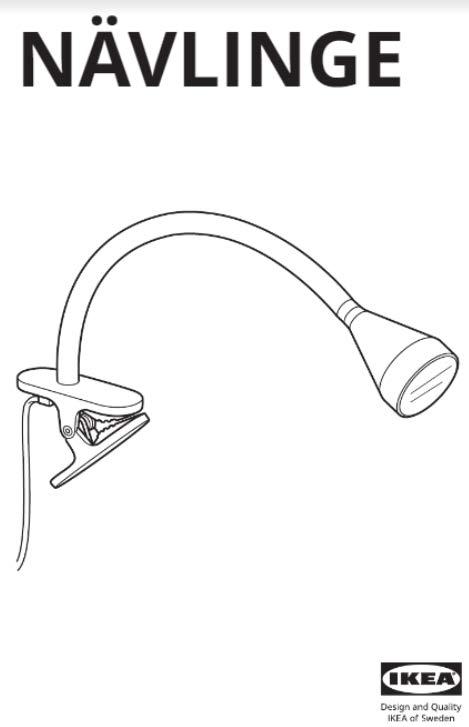

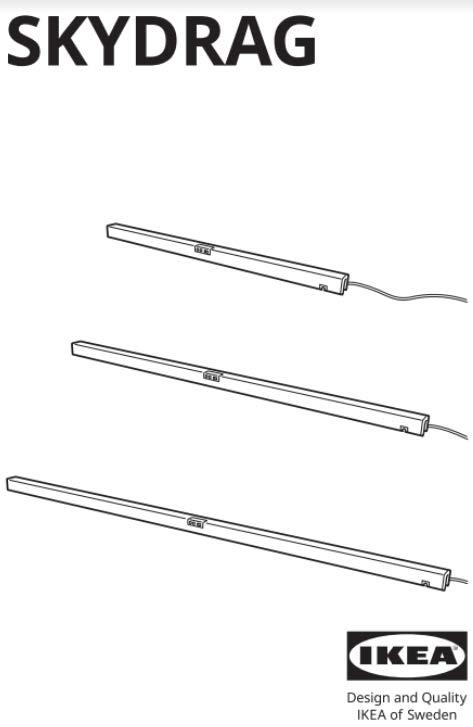
To keep costs low, second-hand furniture from local shops and reused materials were utilized.
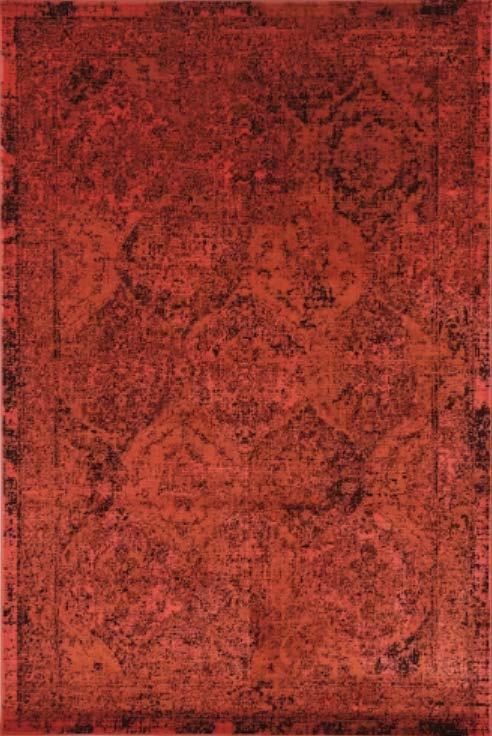
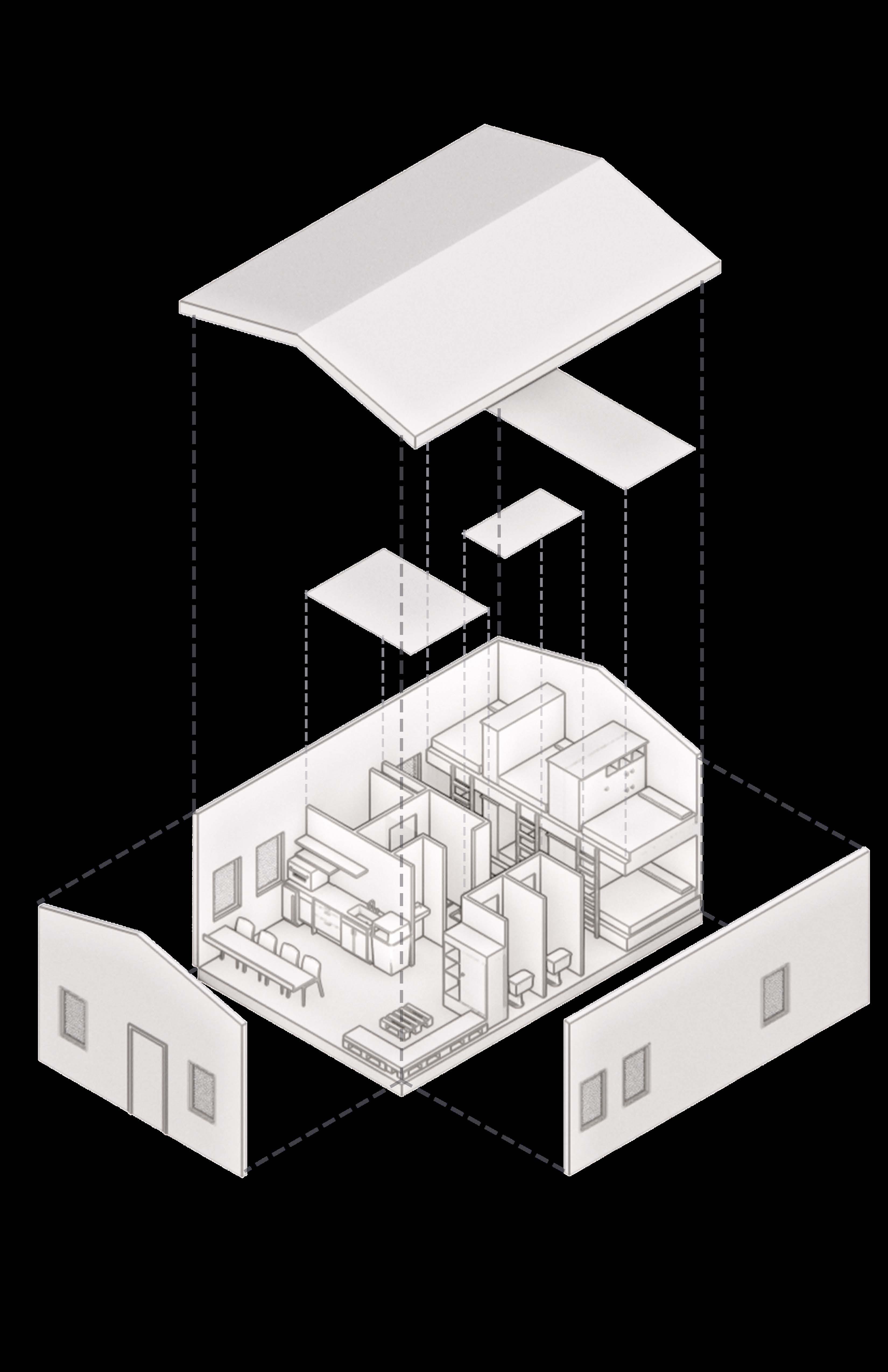
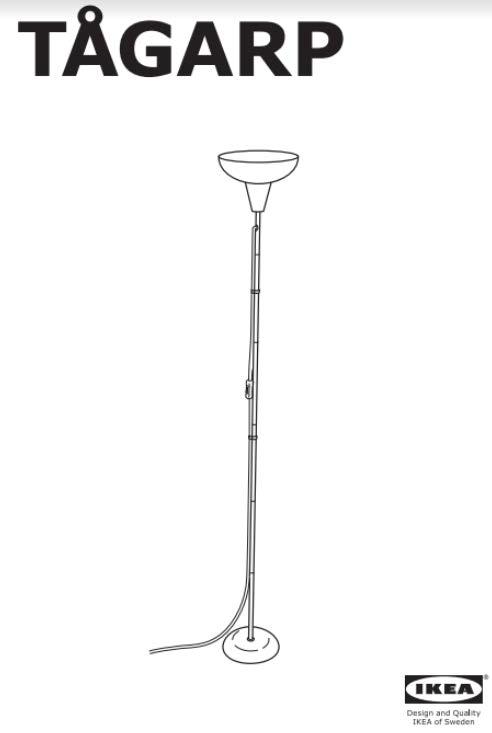
TÅGARP
Wooden euro pallets are one of the most commonly used materials in Albania. This material is used to resembles the furnishings that the refugees are culturally accustomed to while providing the opportunity to self-build other furnitures as needed based on individual preference.
Changing Room 4. 7. Living Space
COTTON PLYWOODCERAMIC WOOL FURNITURE + MATERIALS PALLETMYRVARV NÄVLINGE SKYDRAG
https://www.flaticon.com/ https://www.mrcutout.com/ https://www.pngmart.com/image/104989 https://www.pngmart.com/image/104989 https://freebiesupply.com/logos/ikea-logo-3/ https://migrants-refugees.va/country-profile/albania/ https://www.laubergedesmigrants.fr/en/project-woodyard/ https://www.vice.com/en/article/m7g9ma/albanians-uk-asylum https://www.cfr.org/global-conflict-tracker/conflict/war-afghanistan https://www.ikea.com/us/en/p/vonsbaek-rug-low-pile-red-50533604/ https://www.vice.com/en/article/93b3yy/calais-migrant-camp-refugees https://weatherspark.com/y/46933/Average-Weather-in-Calais-France-Year-Round https://favpng.com/png_view/pillow-throw-pillows-cushion-yellow-couch-png/6NpEb6Wh
https://www.wayfair.com/Union-Rustic--Yvaine-100%25-Cotton-Solid-Color-SemiSheer-Rod-Pocket-Curtain-Panels-X113610791-L6260-K~W002509680.html?refid=GX441953803630-W002509680_323441219&device=c&ptid=937236238264&network=g&targetid=pla-937236238264&channel=GooglePLA&ireid=87733375&fdid=1817&PiID%5B%5D=323441219&gclid=Cj0KCQiA7bucBhCeARIsAIOwr--AvHWHeCKicC8Jfjo95tgJZc6NjIXCff7BwoVcIaXLMgi_0AecfVwaAkNSEALw_wcB LIVING + BEDROOM PERSPECTIVE LIVING + BEDROOM PERSPECTIVE
FLEXIBLE + COST EFFICIENT



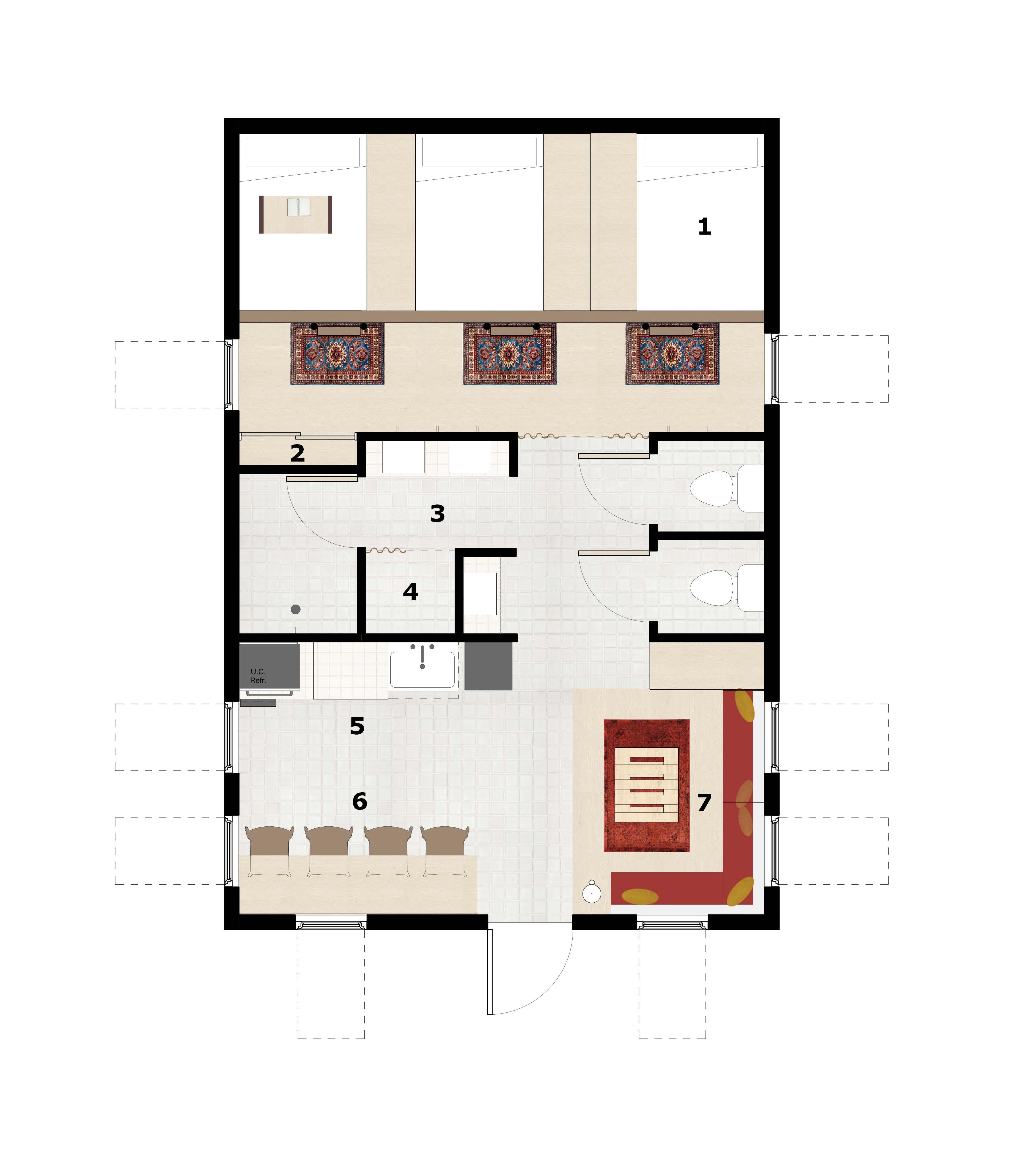
Bedroom Storage Bathroom Changing Room 1. 2. 3. 4. 5. Kitchen 6. Dining Area 7. Living Space FLOORPLAN FURNITURE + MATERIALS (NTS) FLOOR PLAN NTS 1. Bedroom 2. Storage 3. Bathroom 4. Changing Room 5. Kitchen 6. Dining Area 7. Living Space
Yun
Team Members: Kendra Hinkle, Lewis Chong, Xinyuan Liu, Hyejean
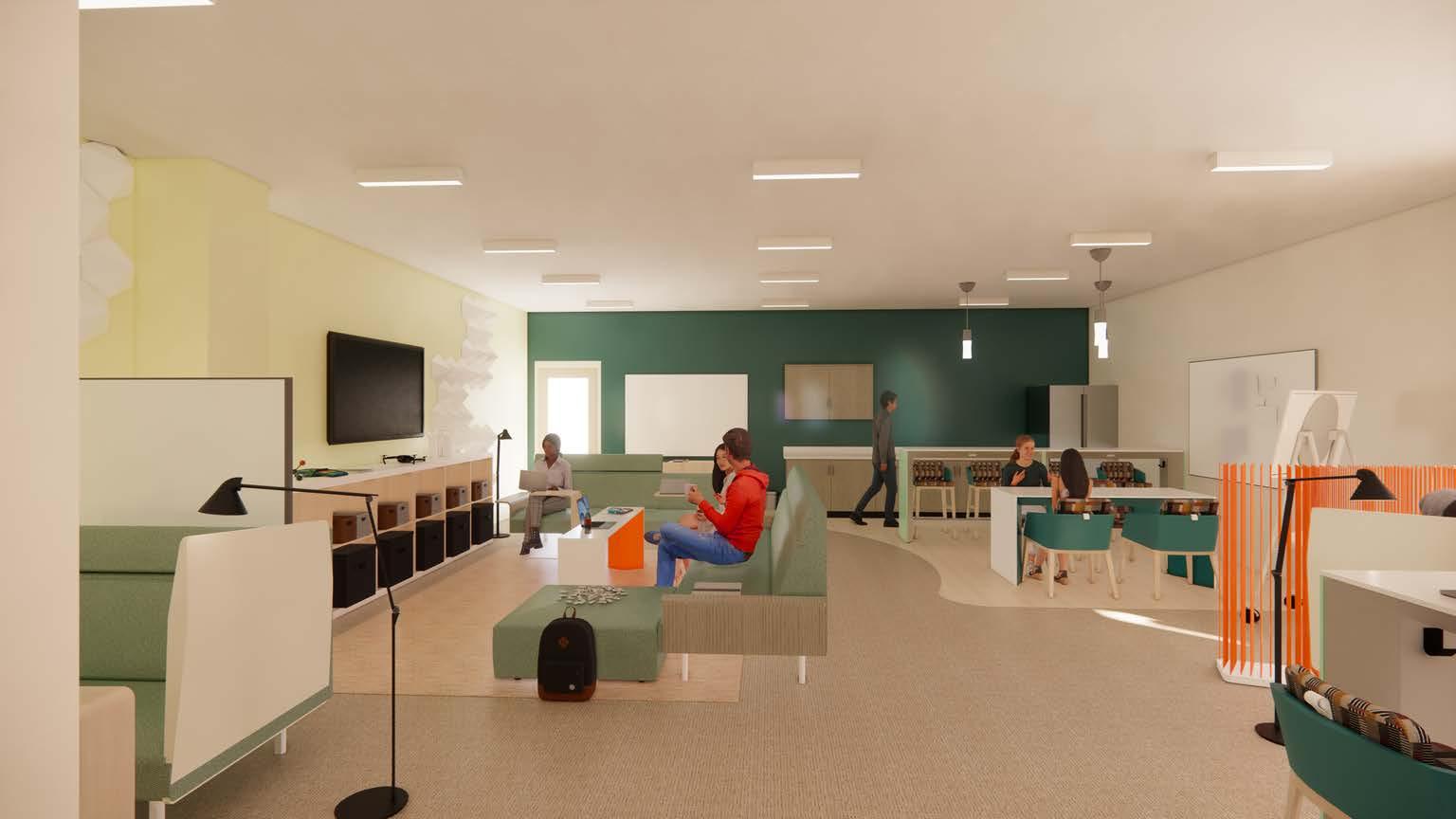
3

STUDIO
FUSION
Revit and Enscape
sq. ft.
Spring 2023 - 4 Weeks Project Based Learning Space Steelcase Sponsored Team Project
1200








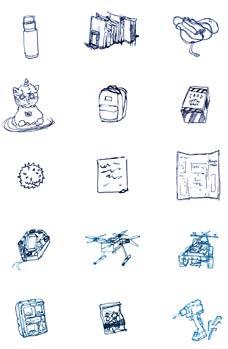

Observations of the current Project Based Learning (PBL) space regarding posture, and footprint to better understand the patterns of people while using the space, ultimately to find a good design solution



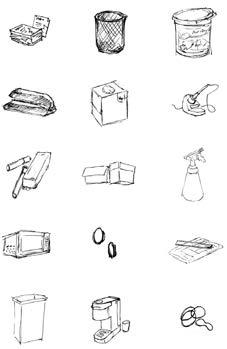
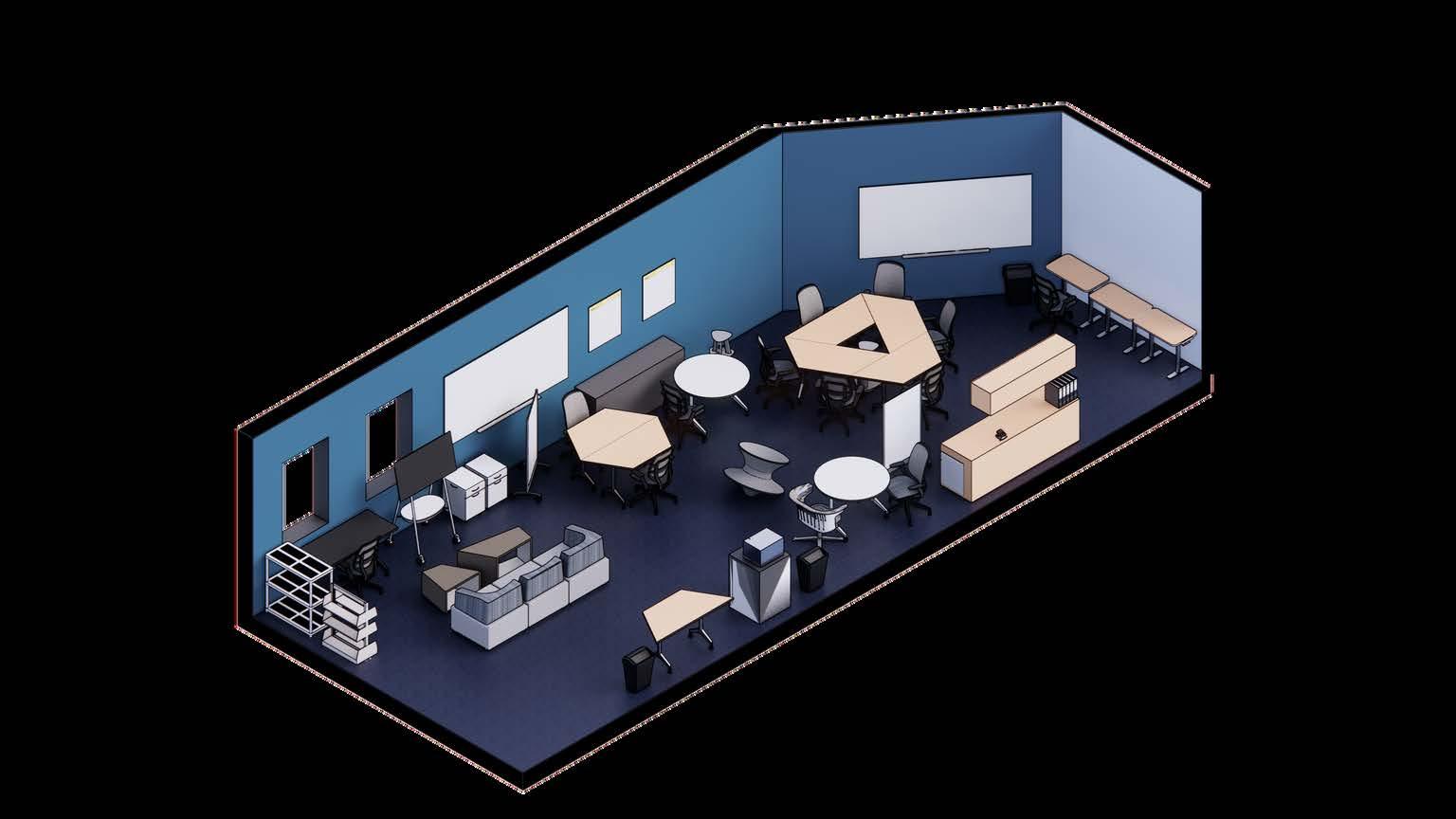
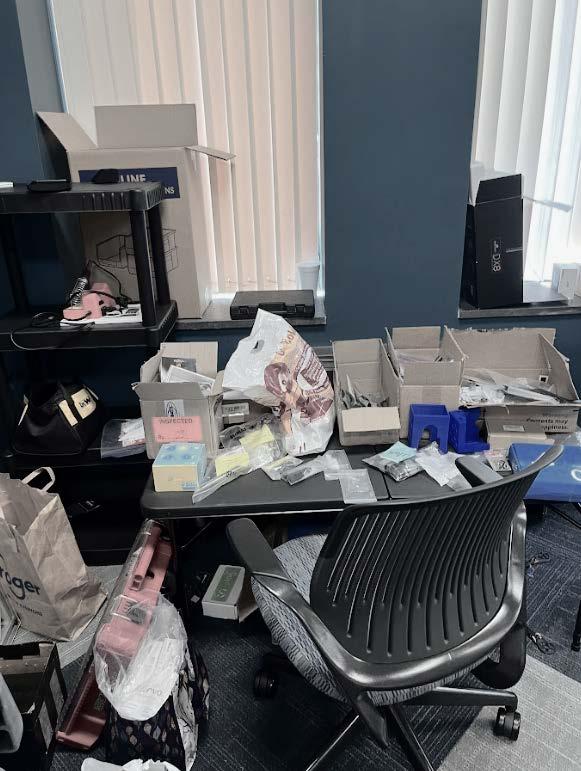
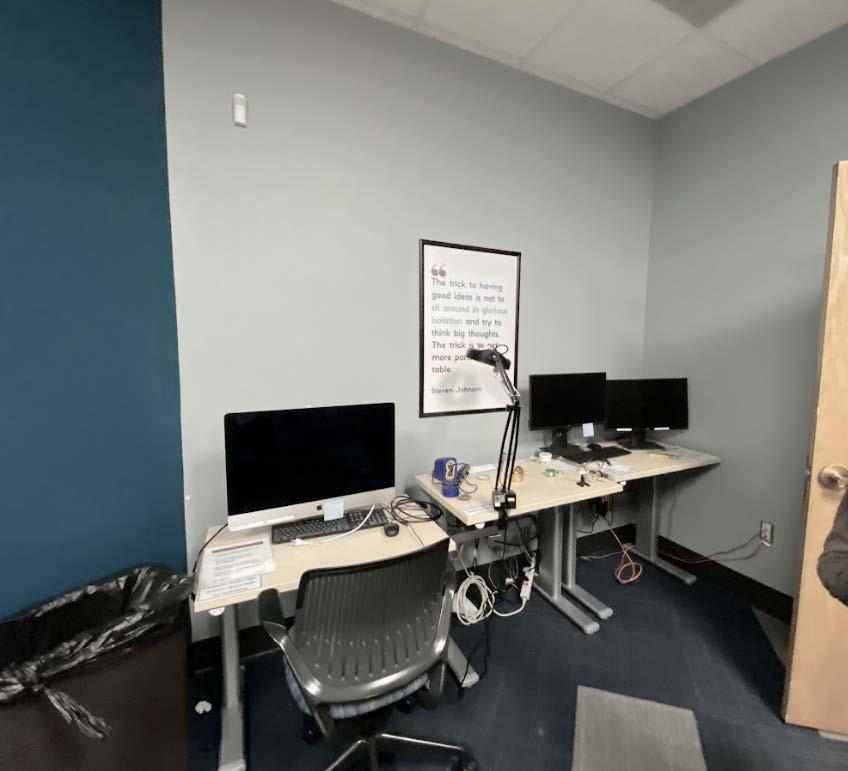

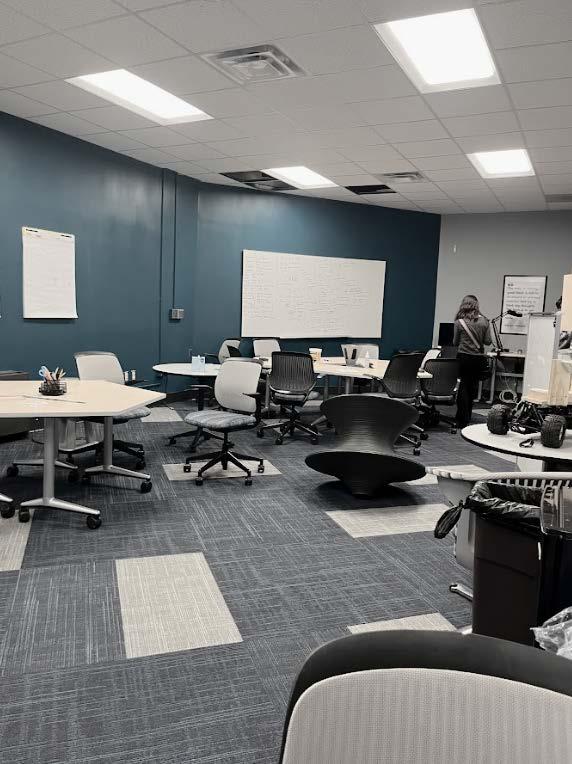



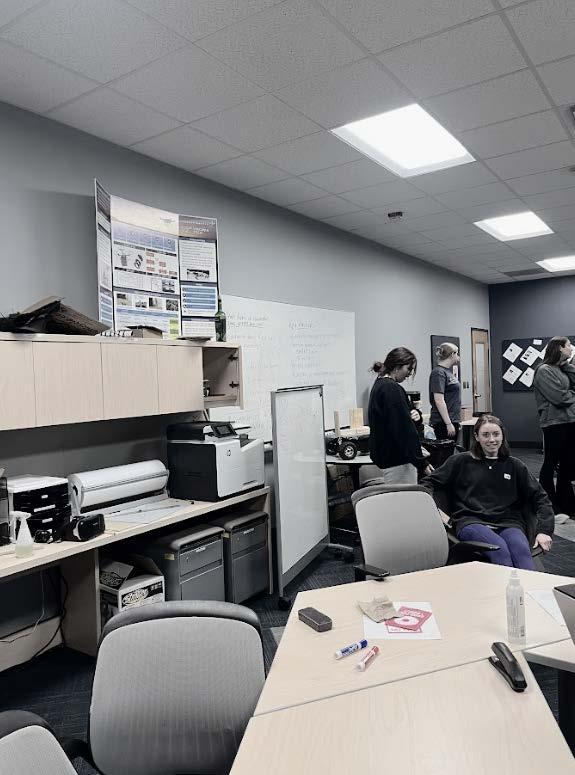

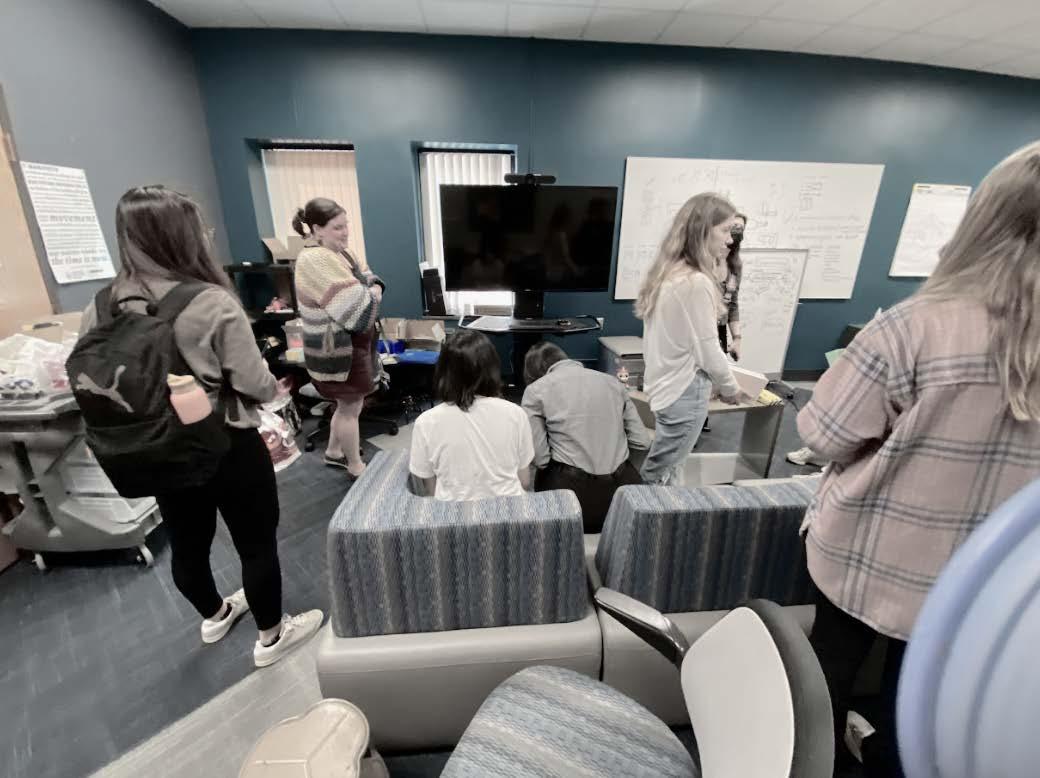


CURRENT SPACE OBSERVATION
2038 Liu Newman Library Level 2 - Room 2038 655 sq. ft.
STUDIO
Objects were seen throughout the space, from both the staff supplies staff were laid around in the room, especially around work tables Project related items were seen in the corner of the room and on smaller work tables. OBJECTS Staff provided objects Personal objects Project related objects Objects were seen throughout the space, from both the staff supplies staff around in the room, especially Project related items were seen in the corner of the room and on smaller work tables. OBJECTS Objects were seen throughout the space, from both the staff and students. Amenities and basic supplies were provided by the staff Personal items were laid around in the room, especially around work tables Project related items were seen in the corner of the room and on smaller work tables. OBJECTS Staff provided objects Personal objects Project related objects Objects were seen throughout the space, from both the staff and students. Amenities and basic supplies were provided by the staff Personal items were laid around in the room, especially around work tables Project related items were seen in the corner of the room and on smaller work tables. OBJECTS Staff provided objects Personal objects Project related objects Objects were seen throughout the space, from both the staff and students. Amenities and basic supplies were provided by the staff Personal items were laid around in the room, especially around work tables Project related items were seen in the corner of the room and on smaller work tables.
Staff provided objects Personal objects Project related objects Site Learning while main eed DESIGN STUDIO Library; Level 1; Room 2038 Hyejean Yun, Xinyuan Liu steelcase furniture Our team visited Project Based Learning (PBL) space of Newman Library and observed details regarding layout, posture, and footprint to better understand the patterns of people while using the space. According to Gracee and Sarah, staff members of PBL space, the main purpose of the space is to: Support student teams Engage in collaborative projects Develop new technologies Encourage evolving based on need PROJECT DESIGN STUDIO Location; Newman Library; Level 1; Room 2038 Square footage: 655 sq. ft. Lewis Chong, Grace Osman, Hyejean Yun, Xinyuan Liu steelcase furniture
Cramped, cluttered, uncomfortable items were seen in the corner of the room Current Site Site
OBJECTS
Steelcase Furniture + Objects Found
Individual Work

Behavior
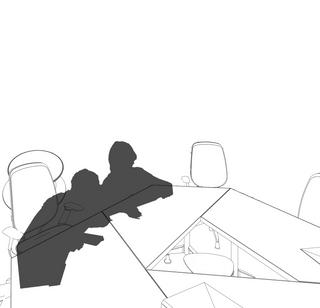
Most people Utilizing whiteboards
Hands on working Individual Work Collaborative Work
Most people utilizing computers/laptops Utilizing whiteboards
Hands on working with models
Most people utilizing laptops
Utilizing whiteboards
Hands-on working with models
Most laptops Utilizing whiteboards
Hands on working with models
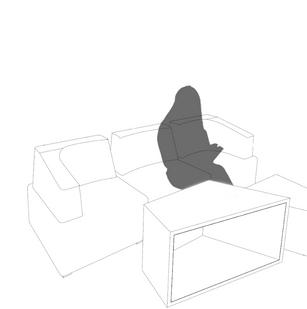
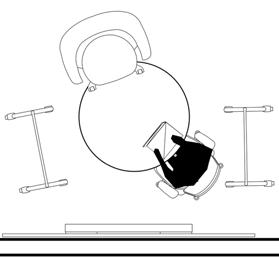
Most people utilizing computers/ Utilizing whiteboards
Hands on working with models
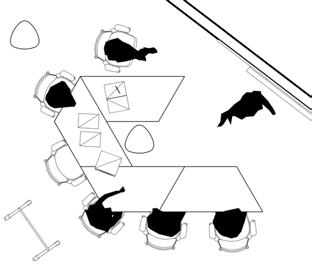
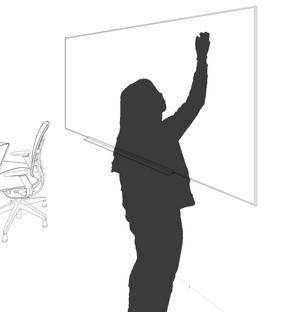
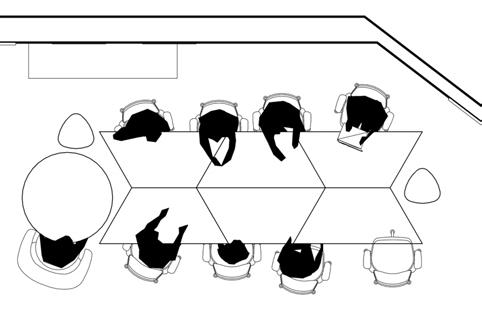
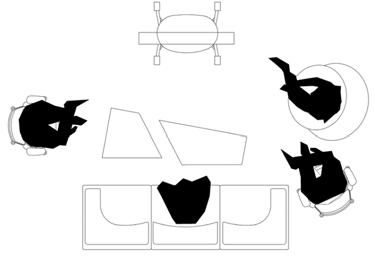
Modular furniture layouts for different work modes
visibility for awareness
Natural Lighting and Less Dark Color Scheme
Collaboration Space
and Visual Privacy
Increased
More
More
Acoustic
Behavior
ACTIVITIESACTIVITIES Behavior
Collaborative Work Digital Analog Behavior
LOCATION The space could benefit a location change for increased visibility to help with recruitment. COLLABORATION Collaboration and openness are highly valued in the studio. The space is meant to be flexible, but additional space is required for the mobile furniture to work effectively. ATMOSPHERE The limited natural lighting and dark color scheme in the studio space may not create the ideal atmosphere for creativity and collaboration. PRIVACY Privacy for acoustic purposes and the need for personal conference rooms. FINDINGS LOCATION The space could benefit a location change for increased visibility to help with recruitment. COLLABORATION Collaboration and openness are highly valued in the studio. The space is meant to be flexible, but additional space is required for the mobile furniture to work effectively. ATMOSPHERE The limited natural lighting and dark color scheme in the studio space may not create the ideal atmosphere for creativity and collaboration. PRIVACY Privacy for acoustic purposes and the need for personal conference rooms.
COLLABORATION Collaboration and openness are highly valued in the studio. The space is meant to be flexible, but additional space is required for the mobile furniture to work effectively. PRIVACY Privacy for acoustic purposes and the need for personal conference rooms. COLLABORATION Collaboration and openness are highly valued in the studio. The space is meant to be flexible, but additional space is required for the mobile furniture to work effectively. PRIVACY Privacy for acoustic purposes and the need for personal conference rooms.
Analog Digital
FINDINGS NEEDS
Posture issues Furniture height issues ACTIVITIES Individual Work Collaborative Work Digital Analog Behavior
FUSION STUDIO
New Proposal to PBL space
Based on the interview with staff members of the current PBL space, goal of PBL space is to help teams engage in collaborative projects. PBL space fosters interactions within the teams and cross disciplinary teams to create learning moments through new exposures. Additionally, PBL space encourage developent of new technologies.
Based on the findings, the new fusion studio space focuses on the 4 c’s: Class, Communicate, Create, Collaborate
Class Collaborate Create Communicate Personalization Tables Storage + Displays Whiteboards + Screens Diagrams Class Collaborate Create Communicate Personalization Tables Storage + Displays Whiteboards + Screens Diagrams Class Collaborate Create Communicate Diagrams Class Collaborate Create Communicate Personalization Tables Storage + Displays Whiteboards Screens Diagrams Class Collaborate Create Communicate Personalization Tables Storage + Displays Whiteboards + Screens Diagrams Class Collaborate Create Communicate Personalization Tables Storage + Displays Whiteboards Screens
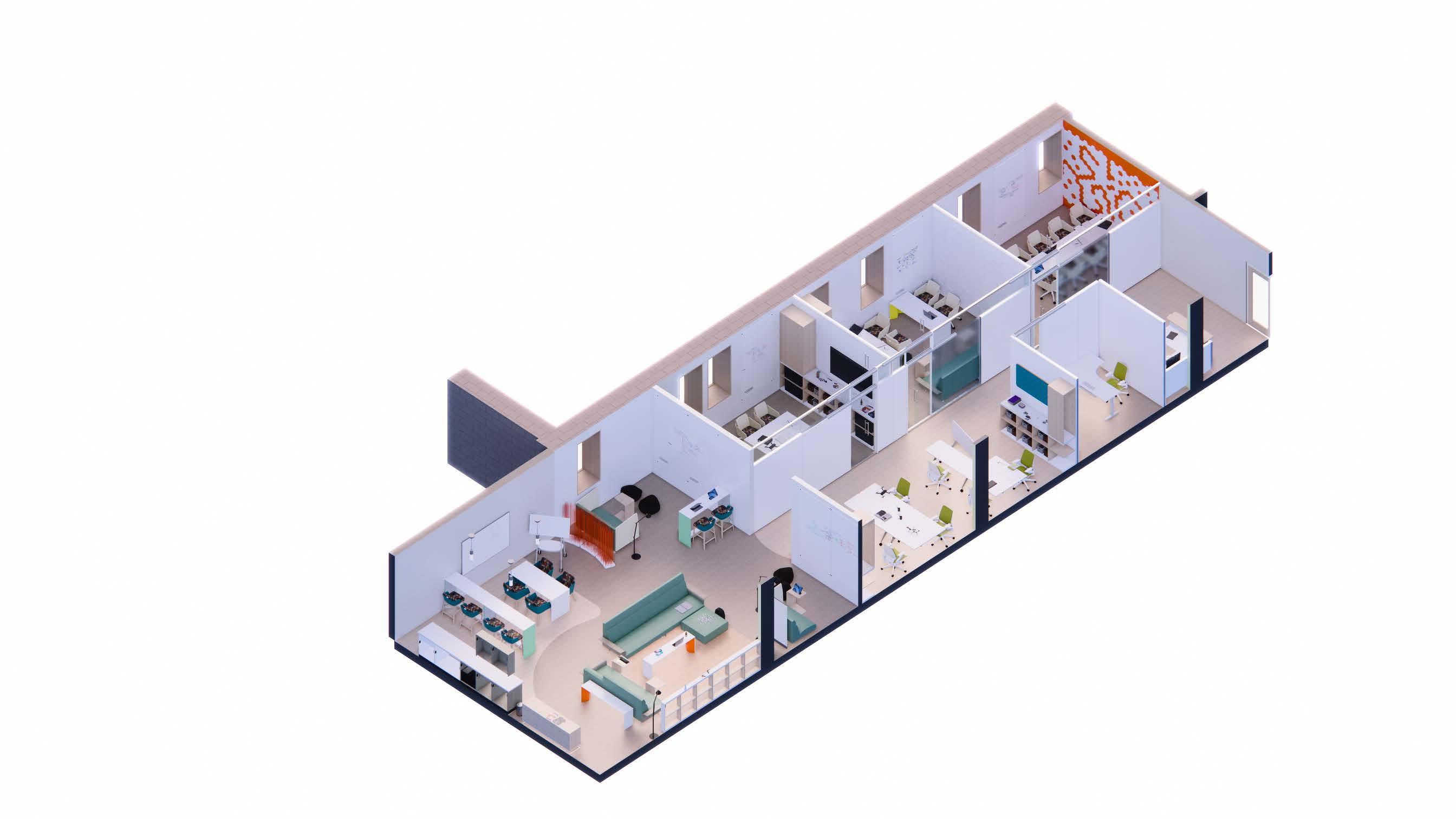
Fusion Studio New Proposal Newman Library Level 4 - Room 419 1,200 sq. ft.
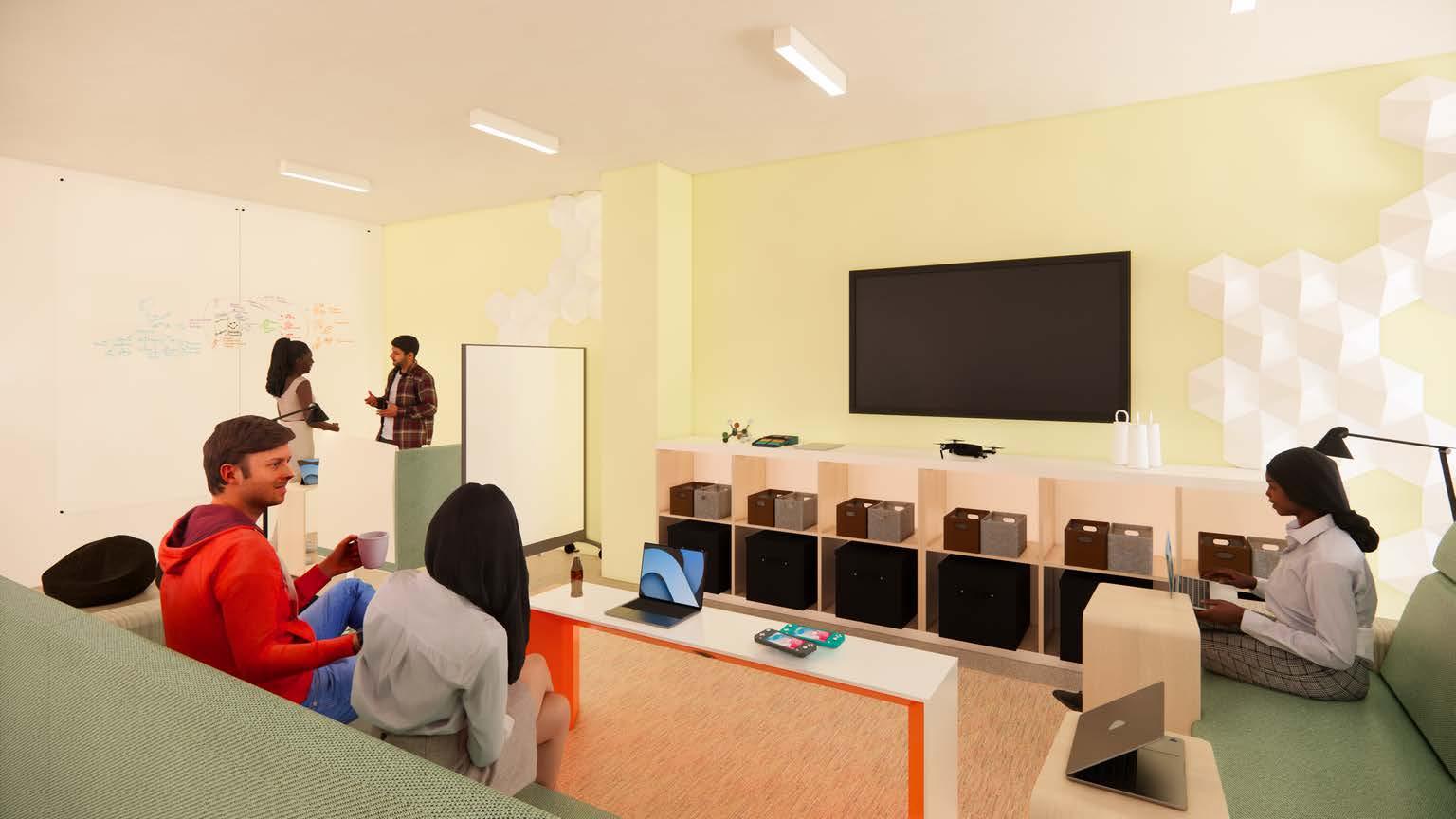
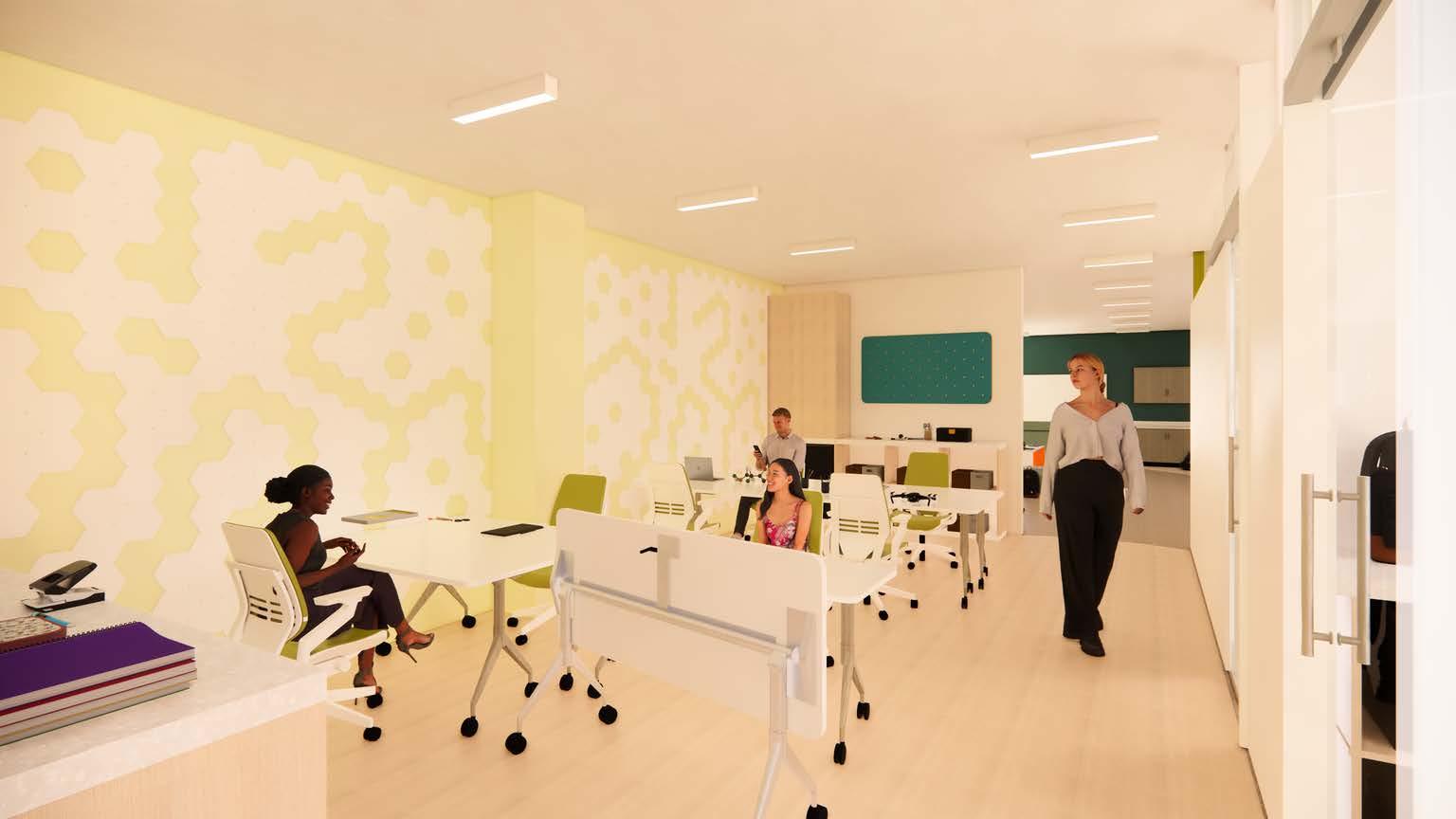
Class area Private Collaborate area
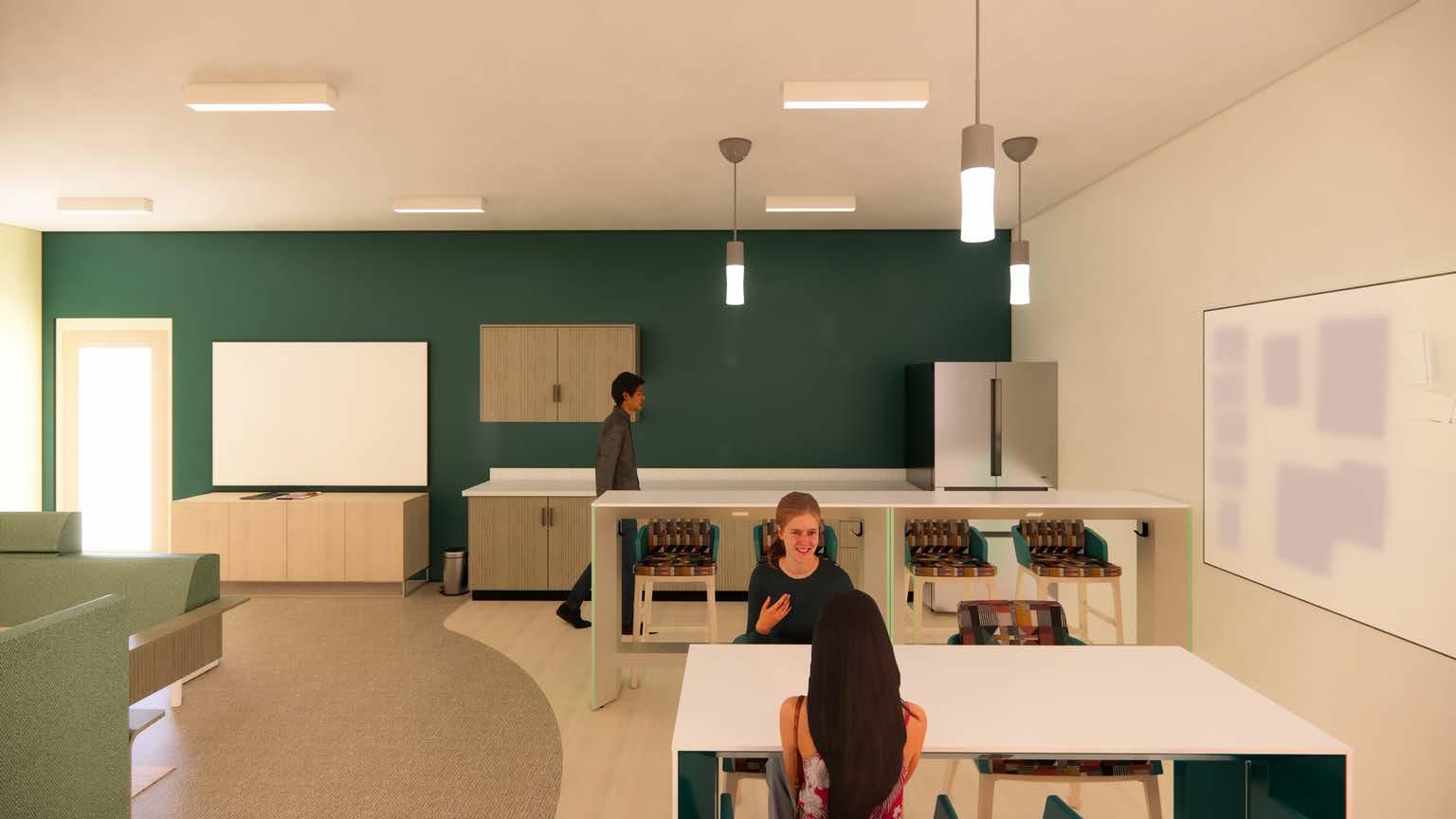
Communicate area
Create area
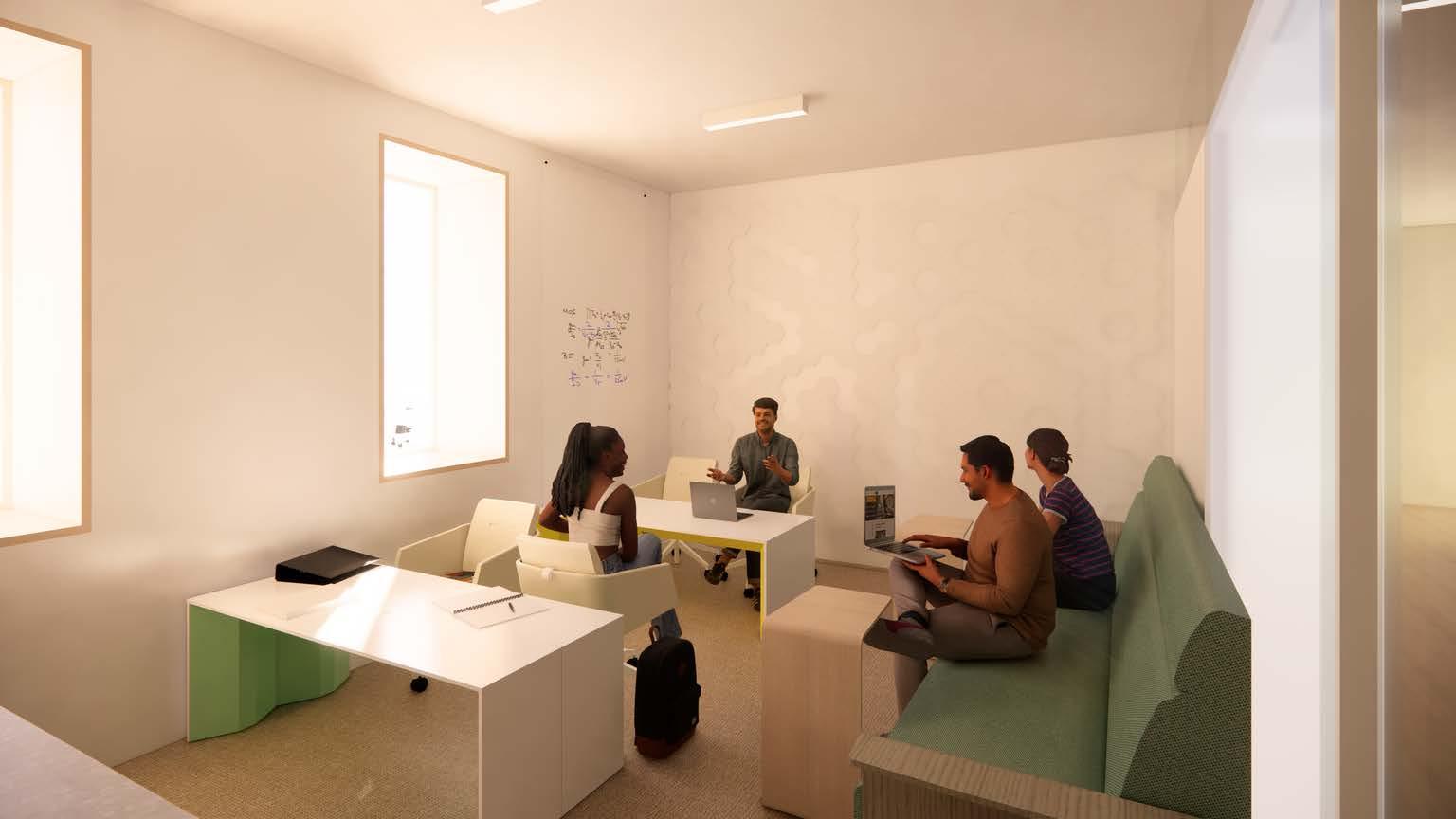
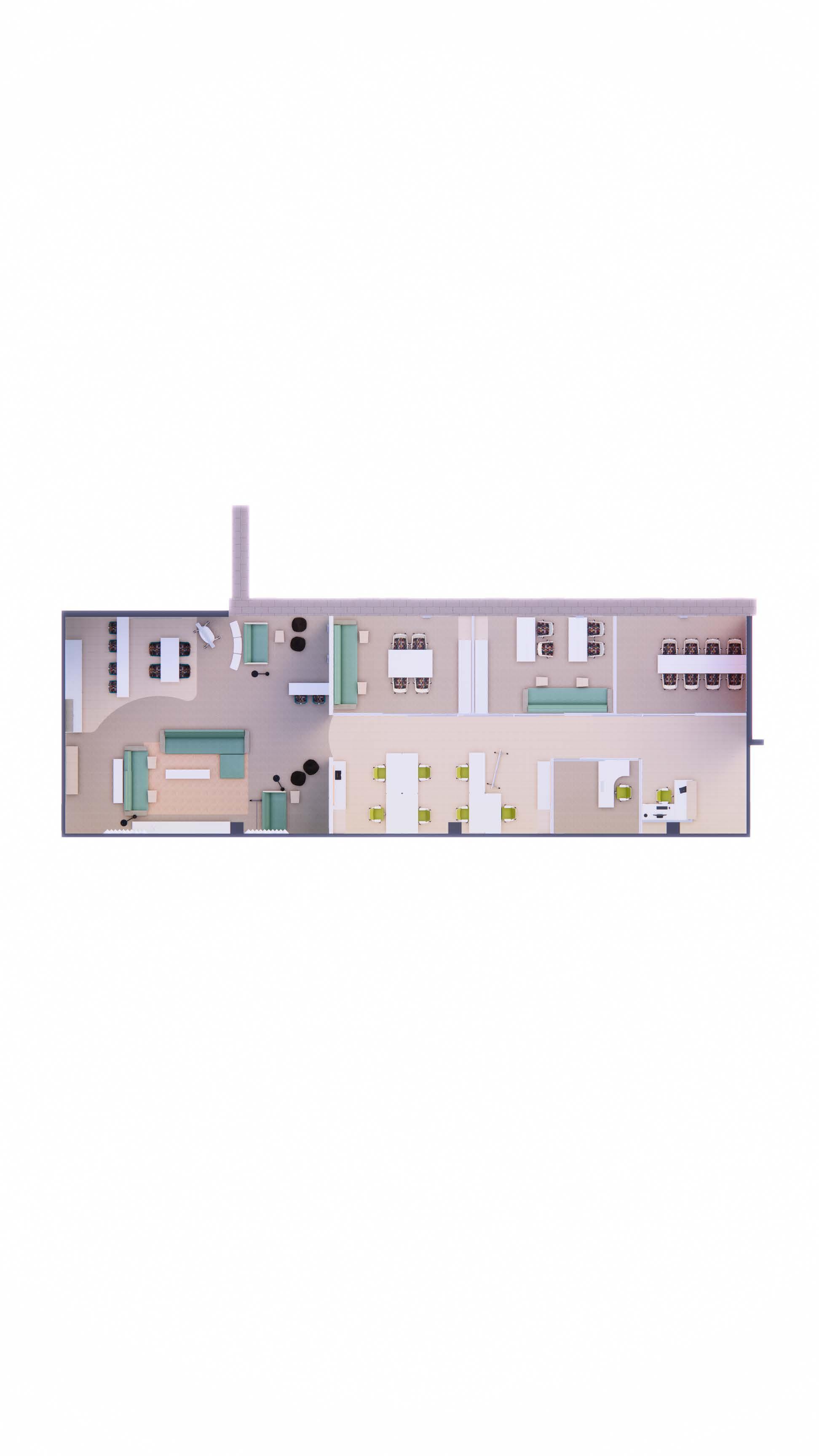

Public CREATE CLASS Maker mode Casual mode Learning mode Focusing on 4 C’s Private mode Staff Area COMMUNICATE COLLABORATE OFFICE
Materials + Furniture
Materials + Furniture
Materials + Furniture
Materials + Furniture
Materials + Furniture
Materials + Furniture
Repetition of Coalesse Lounge Systems and Campfire Collections throughout the space.
Collaborate Create
Class – whole group instruction
Warmth
Communicate Team Project Class
Warmth Trust Joy
Warmth Joy
Joy
Warmth Trust


Communicate – presenting the project
Turnstone Campfire Collection +
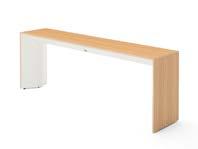
Turnstone Campfire Collection +
Turnstone Campfire Collection
Turnstone Campfire Collection +
Turnstone Campfire Collection +
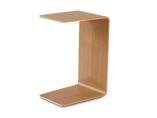
Warmth Trust Joy
Warmth Trust Joy
Create – making or creating the project artifacts
Collaborate – small group, structured collaboration
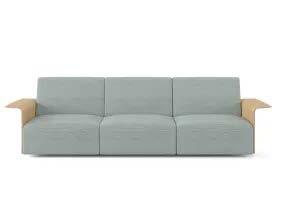
NEW PROPOSAL TO CAMPFIRE SLIM TABLE
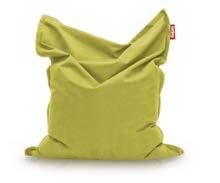

Turnstone Campfire Collection + FURNITURE SYSTEM TEAM
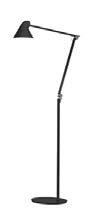

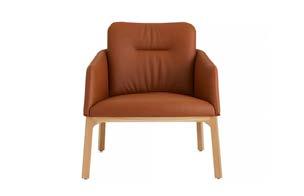
Mobility wheels
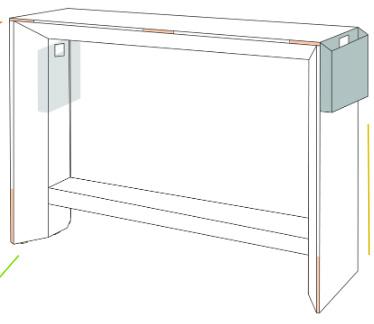
Magnatic Strips
Adjustable height
Side Storage + interior hooks
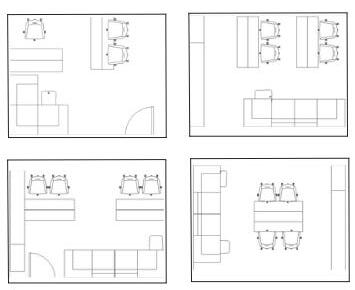
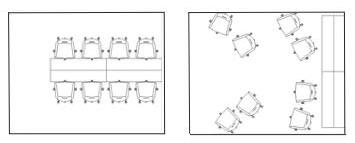
These are the layout options for the team and conference rooms.
New proposed features for Campfire Slim Table allow for easy and customizable transition between different modes of 4’C.
Fixed units are couches, storage units, and TV display
Mobile units are tables and chairs are mobile and flexible
CONFERENCE
C's
Class



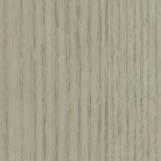
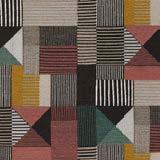
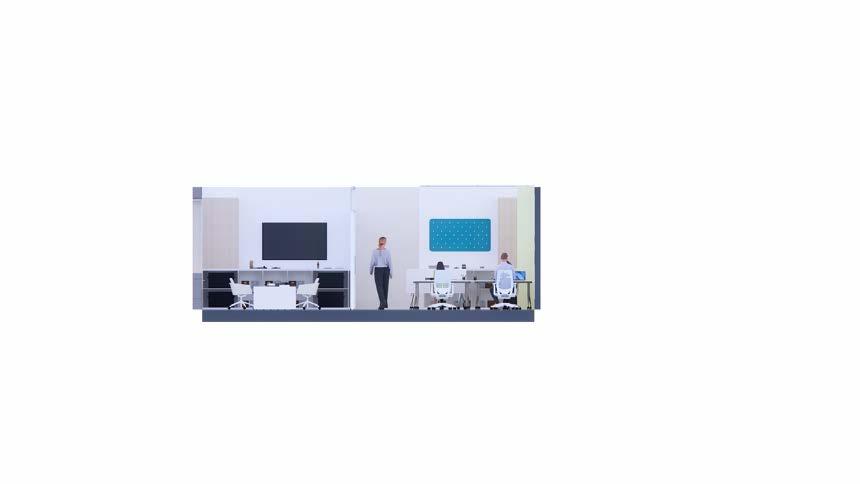
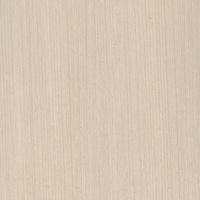
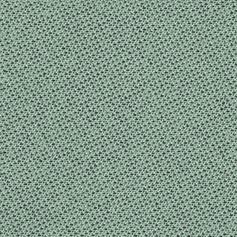


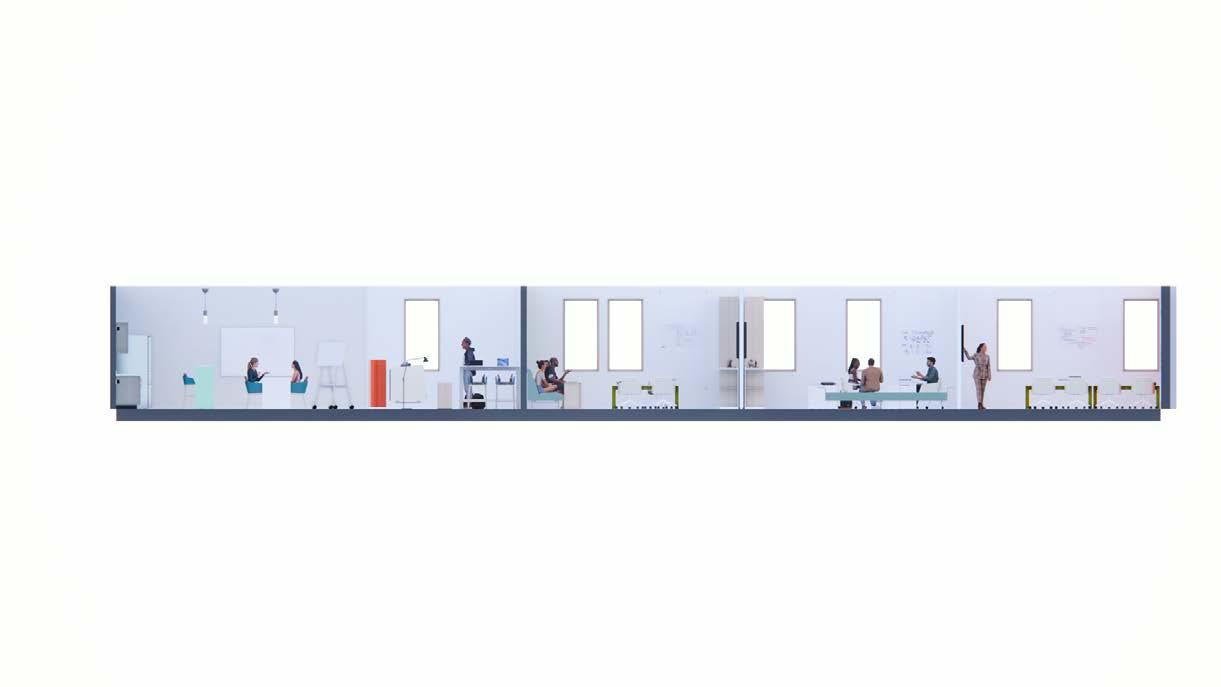
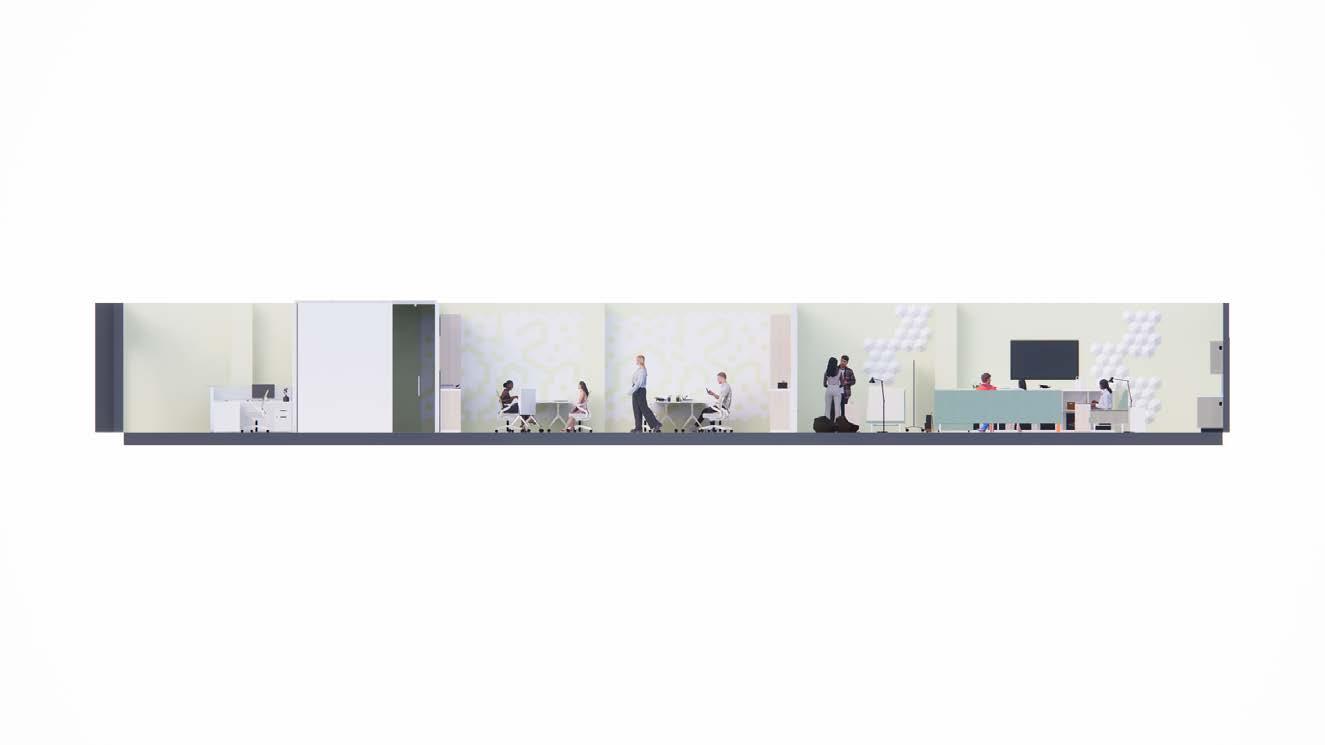
Elevation Elevation Elevation 2 3 7 4 8 6 5 1 5 Floor Plan NTS 2 3 1 2 3 1. Dining Area 2. Lounge Area Durable materials for high density movement places. Collection FLOOR PLAN With Materiality 3. Brainstorm Area 4. Makerspace 7. Staff Office 8. Reception Desk 1
PERSONALIZED SPACES
Acoustic wall panels and bright colors. Various objects allow personalizaion in every room.
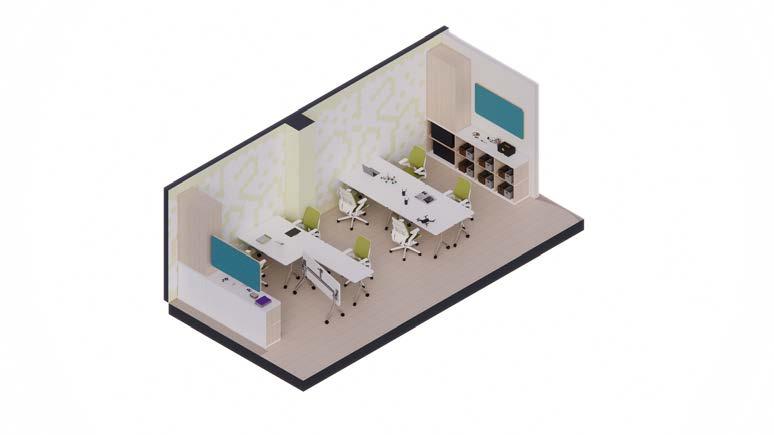
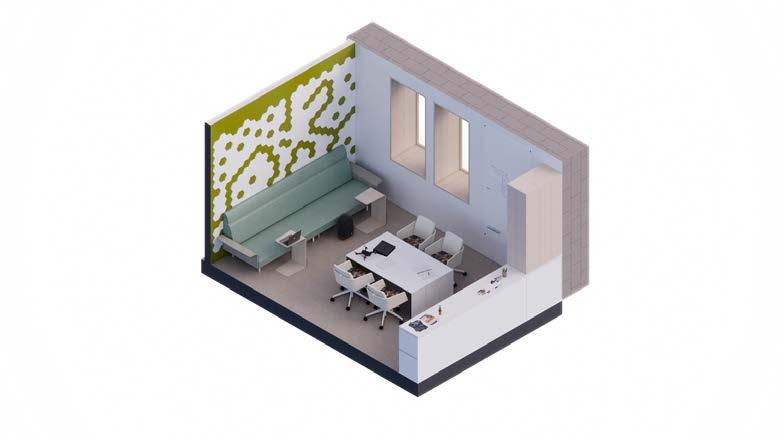

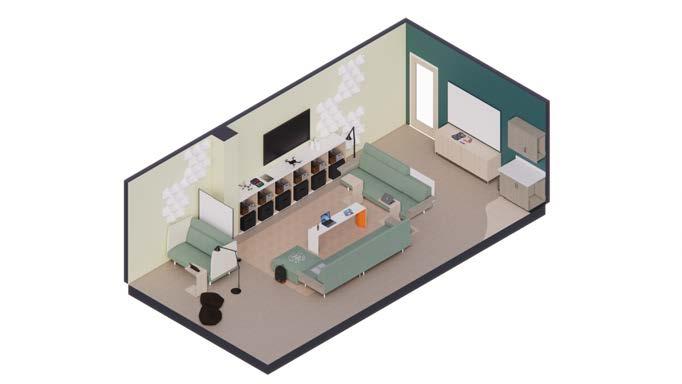





Team members : Grace Osman, Lewis Chong, Xinyuan Liu, Hyejean Yun
 Maker Space
Team Room
Maker Space
Team Room
Axon
Lounge Maker Space
Axon
Lounge
Maker Space
Team Room



757-749-1925
Yunhyejean@vt.edu
https://www.linkedin.com/in/hyejean-yun/
THANK YOU! CONNECT WITH ME
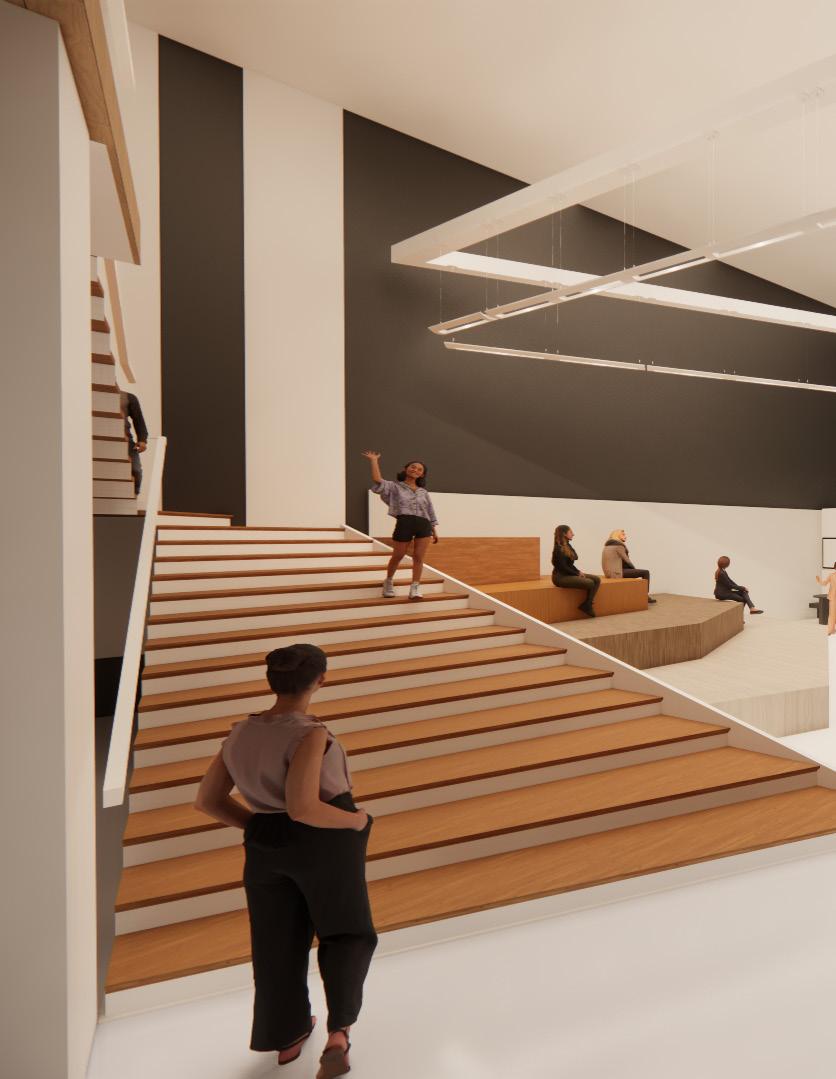
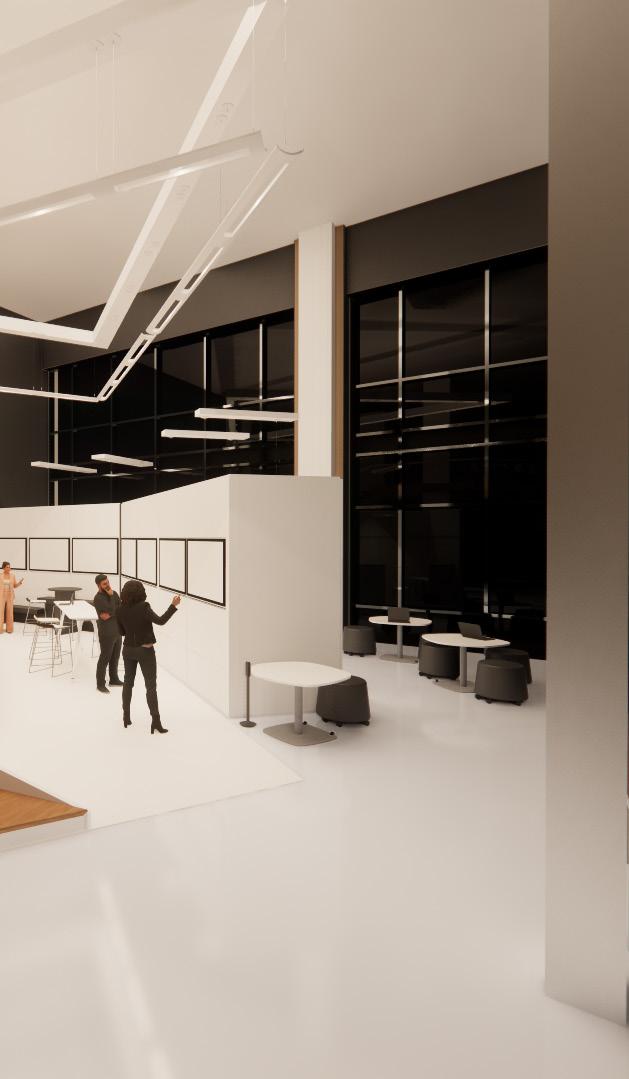
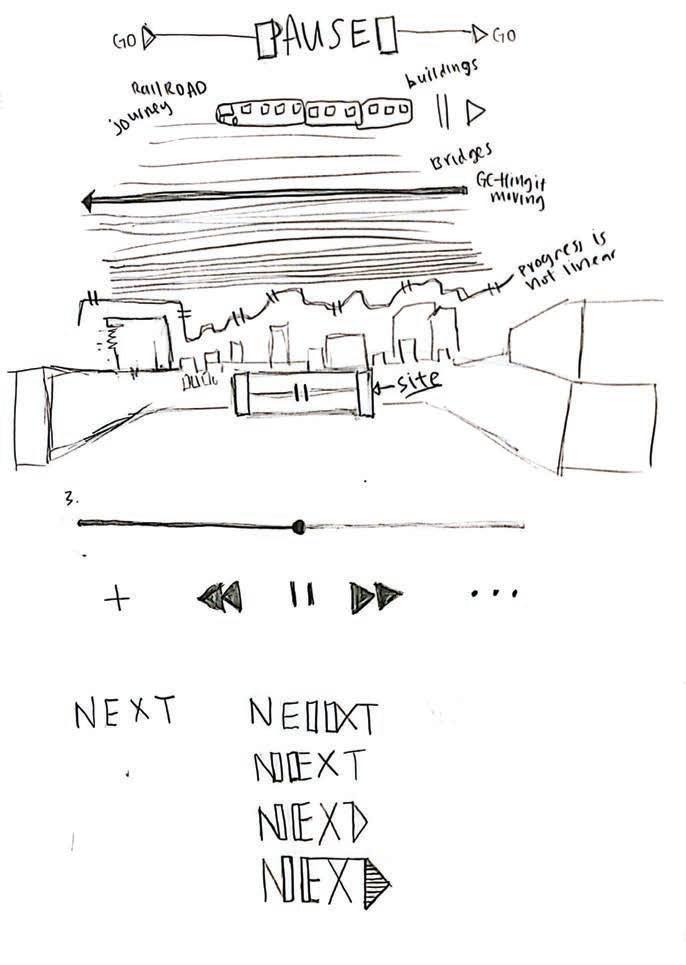
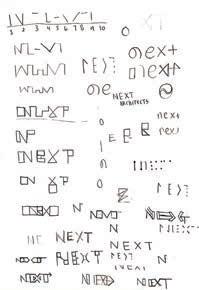
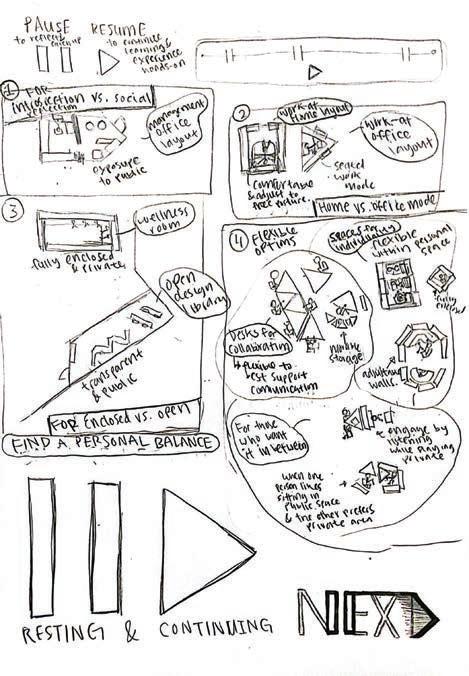
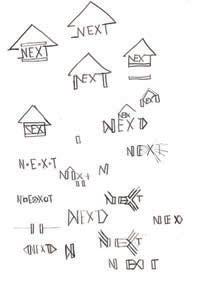
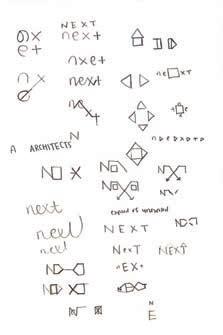




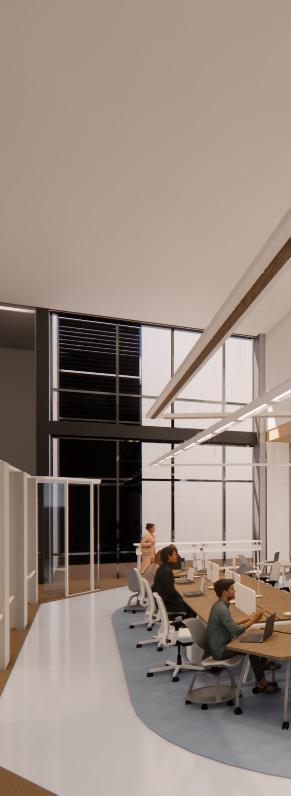 CamScanner
CamScanner
CamScanner
CamScanner
CamScanner
CamScanner
