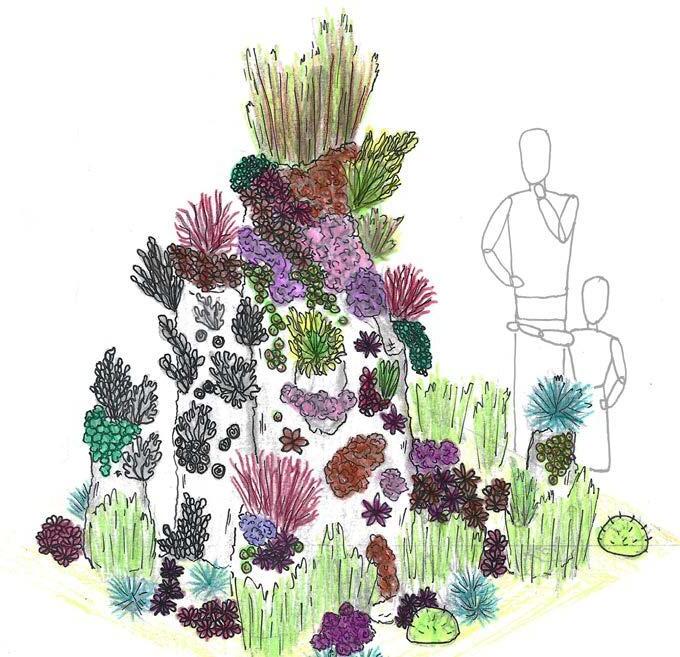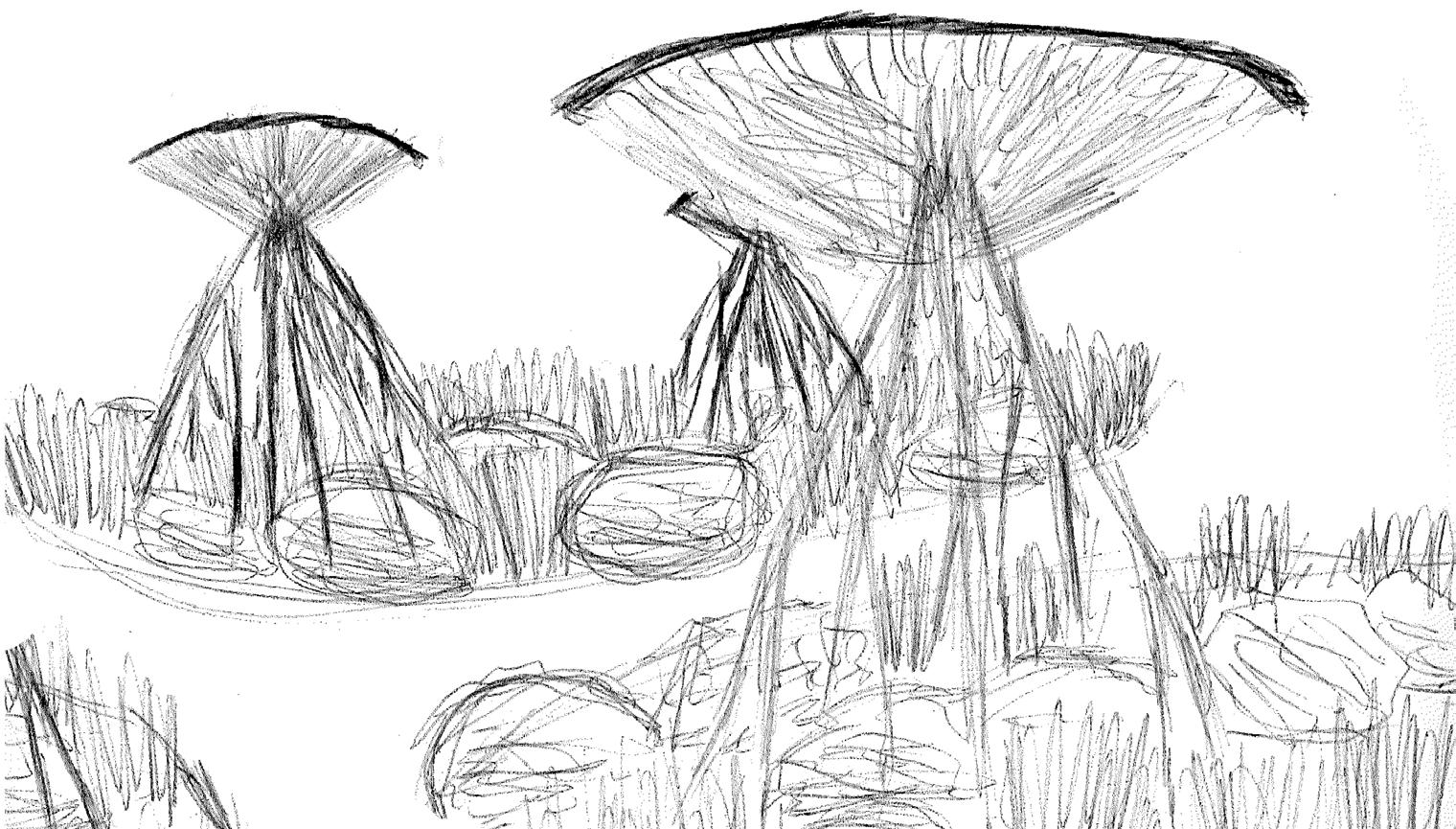
3 minute read
Beyond the View
Design Summary
North Place’s location next to Cheltenham’s town centre provides significant social and economic opportunities, and yet, it sits as car park. It remains an eyesore to the historic Regency town of Cheltenham. This design for North Place can catapult Cheltenham into a green future using biophilic design. It will benefit the local people, developing a sense of place. The design promotes social inclusion and diversity while providing environmental sustainability, connecting the site to the existing town. The proposal of the site being a transportation hub links to its historic use as a coach station, promoting sustainable transport in Cheltenham. It becomes a key location for buses and cyclists as well as for pedestrians through wayfinding strategies. The vision is to create an experience in the public realm through landscape interactivity and perspective design. This was inspired by the Hidden Ecosystem, what is unseen, unknown and unappreciated. With the design, there is the creation of ranging microclimates allowing for additional biodiversity, while also reflecting the concept of the Hidden Ecosystem. It also brings diversity in experience especially dependent on the season and daytime as well as the route taken through the site to maintain interest in the landscape through the year.
Advertisement

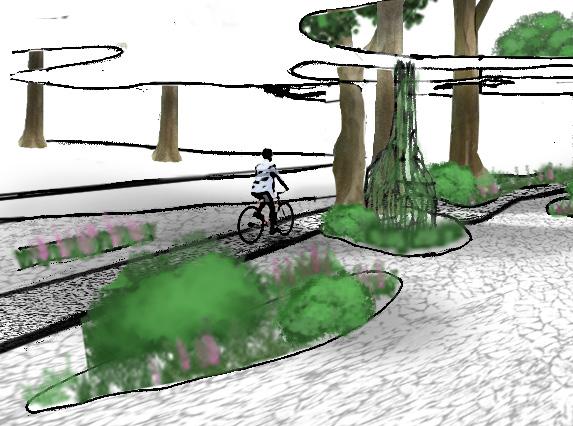

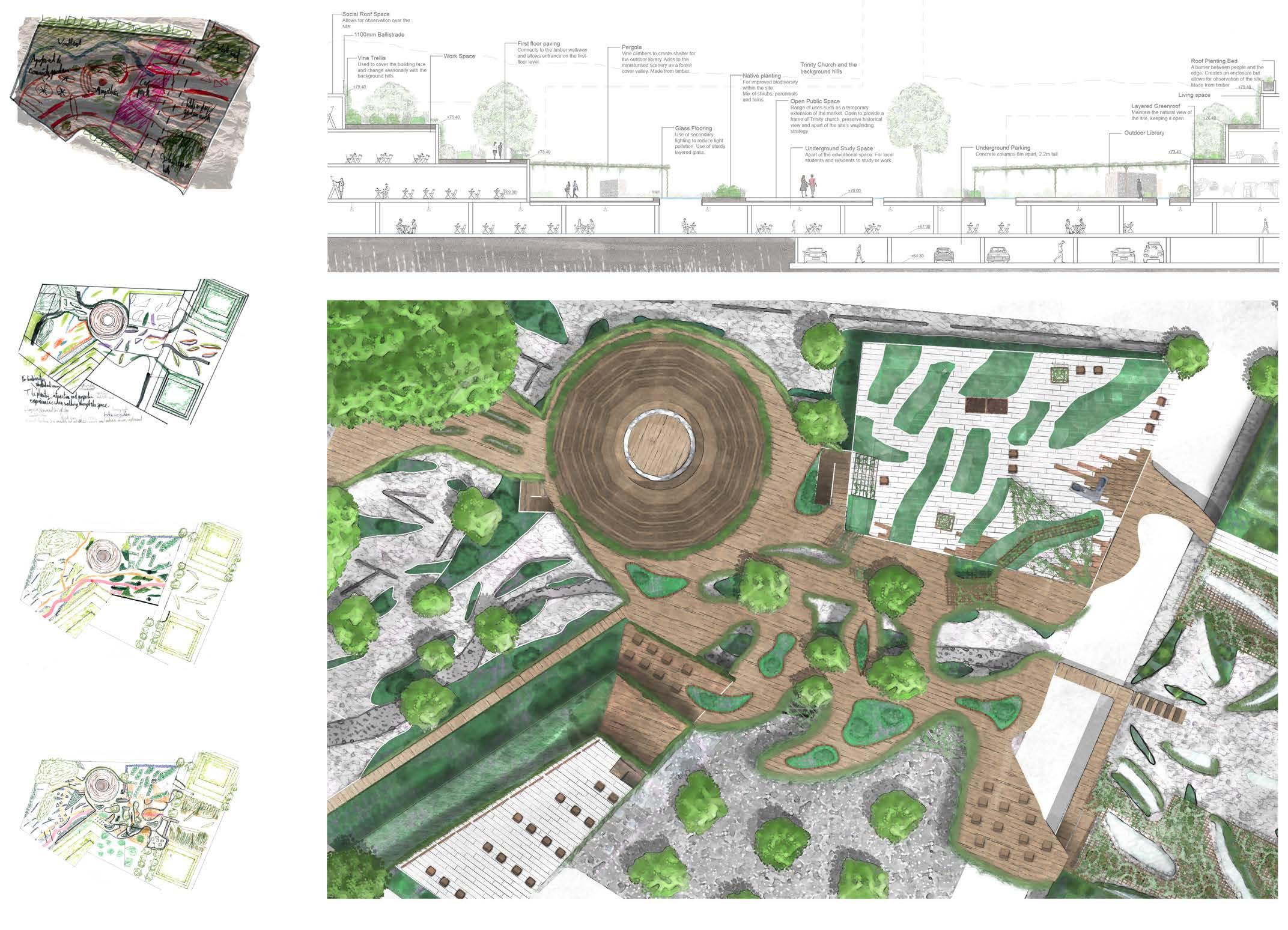
Summer - close tree canopy experience
Arch with Wisteria
Adds more shelter and colour to the site.
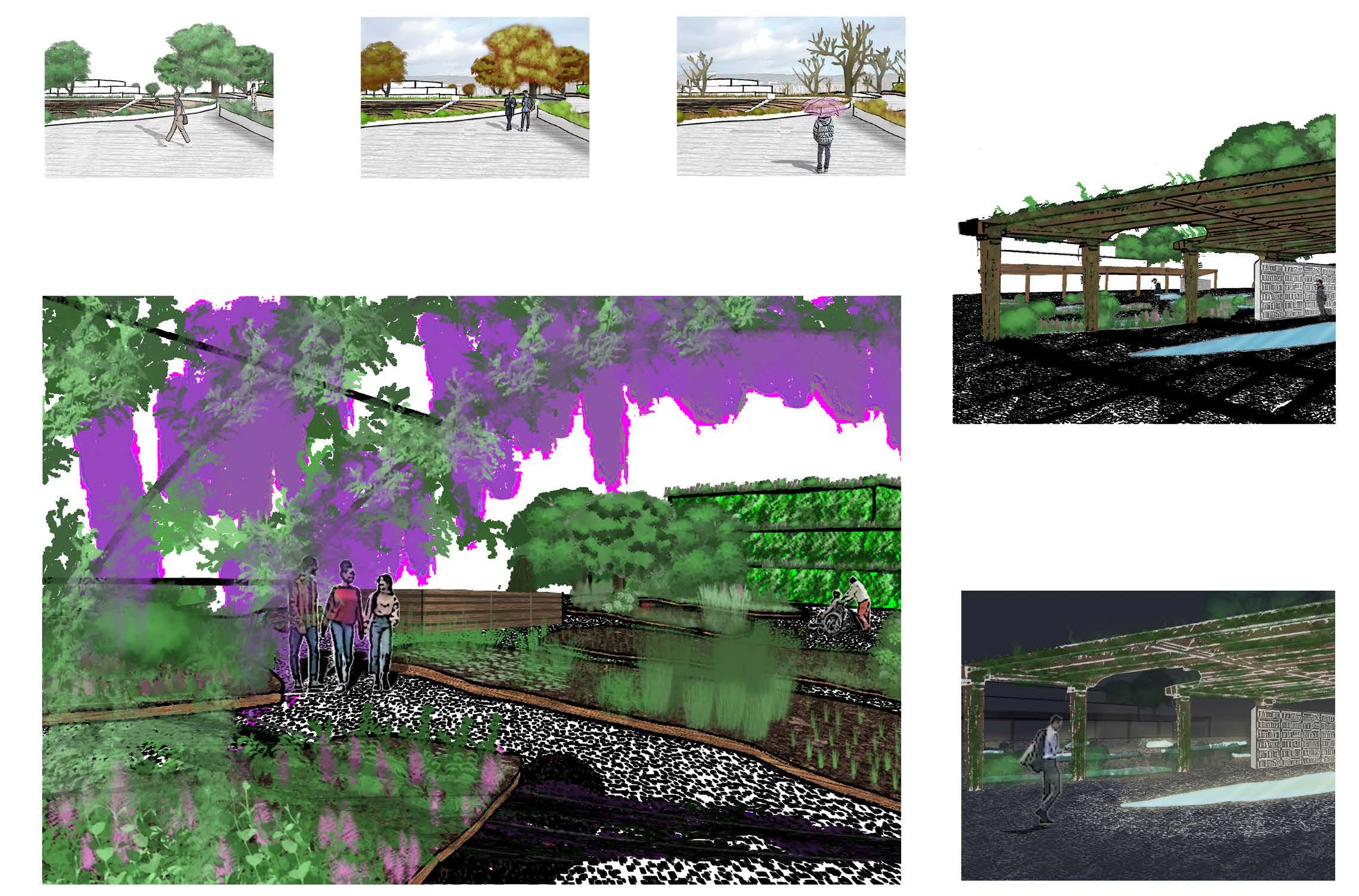
Autumn - experience seasonal change
Community Garden
All year food production, for community wellbeing and contributes to community identity.
Community Compost
Used as part of the wider circular economy within the local community
Winter - more light in the darkest season
Gravel
Locally sourced. Adds to the soundscape of the site.
Pergola
Treated timber with shelters for the library. Is apart of the forest carpet within the miniaturisation scene with the buildings.
Plant Covered Building
Used to represent a miniaturised hill to bring the background hill into the view.
Glass Walkable and provides light through the use of trespass lighting.
Library Education space on site.
Day - View of the outdoor library
Planting
Adds additional diversity while splitting the space in an organic, biophilic pattern.
Glass
Allows light to underground story in the day, emits light during the night. Used to mitigate energy consumption and light pollution.
Night - Demonstrating the lighting strategy
Cotswold Natural Stone
Locally sources natural stone. Complement Cheltenham’s character through material choices.
Public Art Display
Continuation of the public art trail and allows more expression within the public realm.
Structural and Eye-level Planting



To react to the SW winds and maintain woodland ground planting. Include grass and shrubs range to simulate the feeling of walking below ground.
Raised Cycle Path
To be apart of the Cheltenham‘s tourist cycle route that connects the site to the town. Made of brick paving.
Night - Demonstrating the lighting strategy
Initial Conceptual Drawing

Live and dead trees to show the diversity and contrast
300x300mm trenches for the pond liner
Design Vision
This was a group project on a garden design competition with the theme of resilience. The garden conveys the fortitude, and importance of peatbogs. Peat prevents the decomposition of organic matter which results in large amounts of carbon that would otherwise be released through decomposition to be stored. This makes peatlands the most carbon rich ecosystem and thereby the most important. This introduces traditional methods of peat extraction, bringing into question how we got here, whilst more importantly, showing the recovery of the peatlands. They offset human activity and recover the natural balance of the environment, necessary for a more resilient world.

Burnt and charred timber sculpture to emulate bog oak
Floating islands represent mounds within the peatlands.
Conceptual Design Plan
Section looking North-East
Contrast between the pale planting and the dominating vibrancy portrays the bleaching reality of our coral reefs.
A topographical range conveyed through different planting height. This demonstrates the landforms of coral landscape.
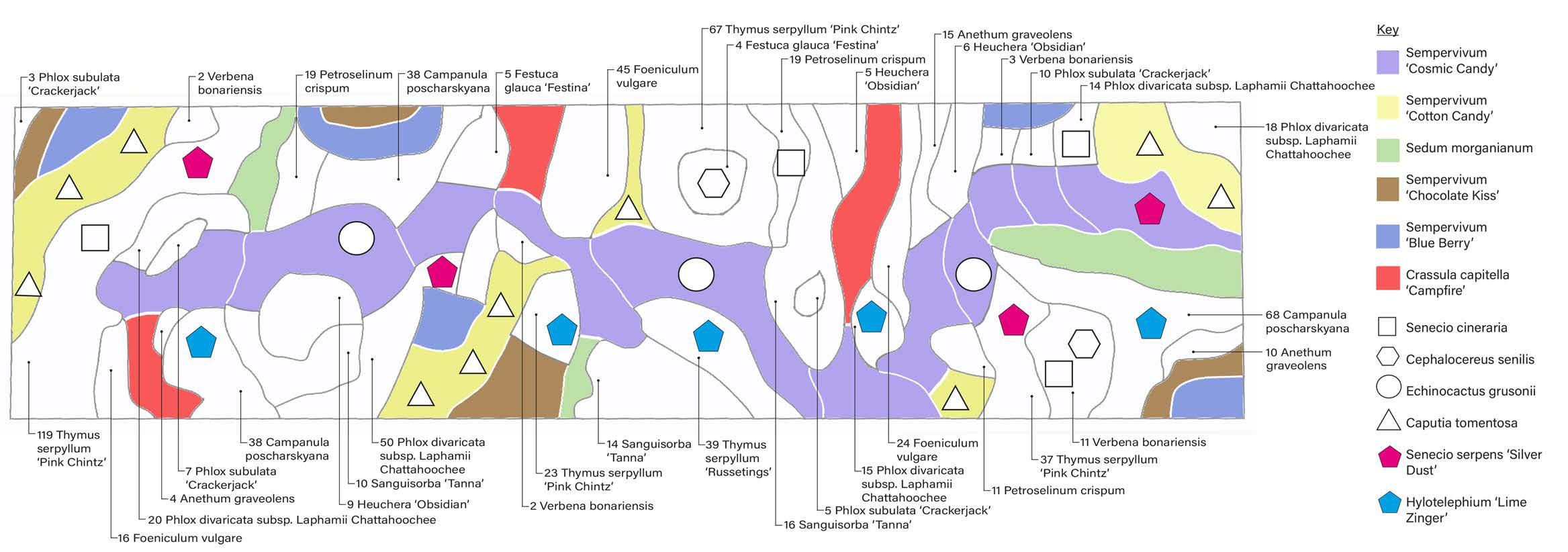
The juxtaposing textures created aim to represent coral reefs through biomimicry, evoking a range of sense.
Design Intent
In this group competition submission, the design intention behind this planting plan was to create a microcosm of a wild coral reef, through the interconnection of vibrant succulents and brightly coloured broadleaved plants. The aim is to bring an exotic underwater landscape into the UK as a sensorial experience that features diverse textures and colours. The design plays into the sensory theme as it encapsulates a coral reef. The design uses specifically positioned pale and colourless plants which are used to represent coral bleaching, this not only raises awareness that our coral reefs are rapidly deteriorating however also evokes negative senses and emotions. In contrast, the presence of wildlife planting attracts a diverse range of pollinators reflecting the liveliness of the corals.

