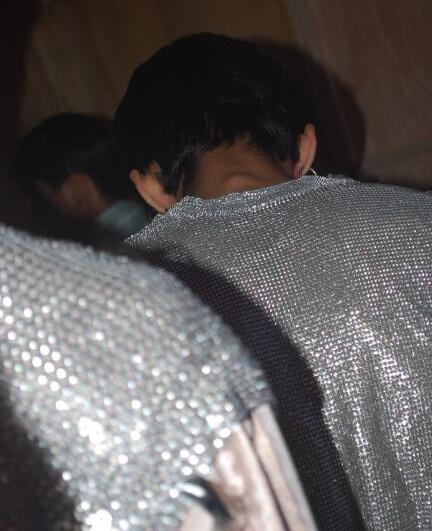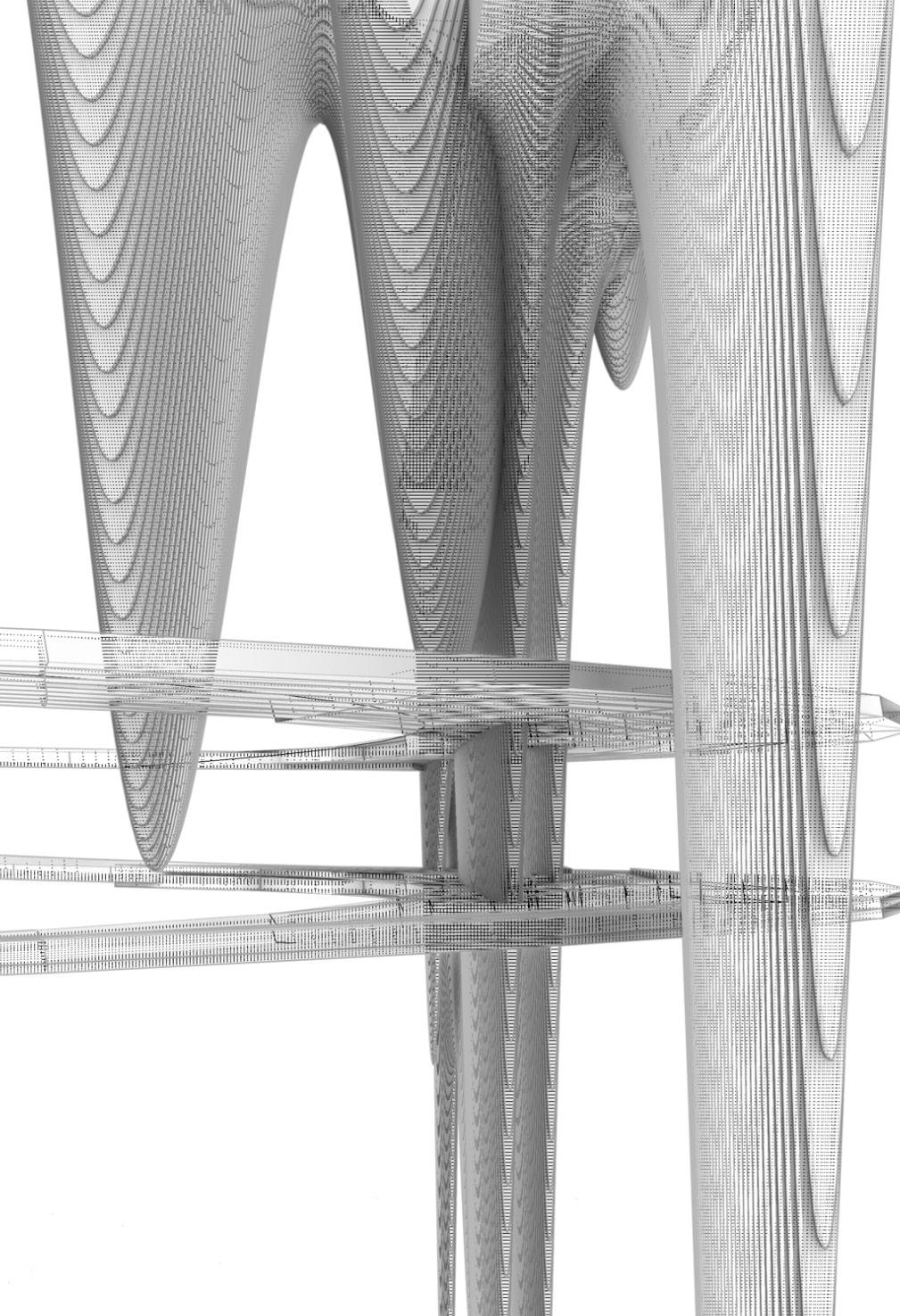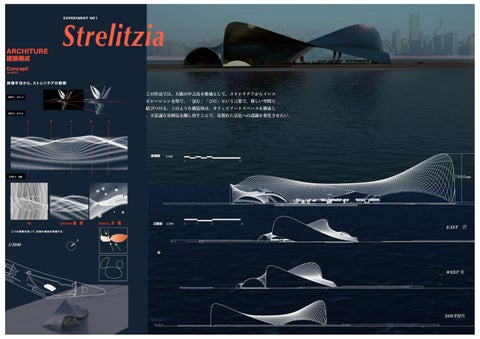HSUEH YUNG JEN PORTFOLIO

LIGHTING DESIGN SPACES IMAGES

Visual Merchandiser
owenhsueh1992@gmail.com
+81 07042208949
Tokyo, Japan



Visual Merchandiser
owenhsueh1992@gmail.com
+81 07042208949
Tokyo, Japan

Over 3 years of experience in Lighting Design, creating functional designs for commercial spaces. Adept at translating creative concepts into compelling visuals. Experienced in graphic design, fashion magazine shoots, and performance art projects. Passionate about enhancing brand visibility through innovative design. Eager to explore the realms of spatial and image creation.
Lighting Design at KOIZUMI LIGHTING TECHNOLOGY CORP., Tokyo
04/2020—Present
Spearheaded the development of captivating lighting designs that transformed commercial spaces, setting the desired atmosphere and mood.
Provided expert guidance to clients on lighting and other design elements, ensuring their unique needs were met.
Master of Art , Kyoto University of Art in Environmental Design, Kyoto
04/2018—03/2020
Conducted a groundbreaking Master's thesis on Spatial Thinking, showcasing a deep understanding of design principles. Cultivated a passion for model making and experimental spatial design.
Participated in two workshops with UC Berkeley, broadening horizons.
Bachelor of Art, Taipei University of Arts, Taipei
09/2010—06/2014
Developed a strong foundation in critical thinking and problem solving.
Specialized in conceptual media art, with a focus on Moving Imagery and Installation.
Intern at DAY inc., Kyoto
Conducted in-depth research and created mood boards to inspire innovative design concepts.
Proficient in 3D modeling and rendering, enhancing the visualization of ideas.

Ability to Multitask
Critical thinking and problem solving
Ability to Work in a Team
Microsoft Office
Adobe Photoshop/Illustrator/Indesign
Lumion
SketchUp
Dialux
Vectorwork/AutoCAD
Languages
Chinese Native speaker
English Good working knowledge
Japanese Good working knowledge
Website
https://vimeo.com/renhsueh
この案件は MUJIcom 武蔵野美術大学市ヶ谷キャンパス」1階の産学共創店舗。 耐震改修及び内装改修があるため、照明計画も行いました。

MUJIらしいさを表現しながら、スポットライトで店舗とカフェエリアを配置しました、 2022年12月に完工しました。


MUJICOM 武蔵野美術大学 市ヶ谷キャンパス 改修計画
Tokyo Shijuku 2023
CLINET/良品計画
インテリアデザイン/ 寺田平手設計 平手健一、籠利貴大
内装施工 / エークラフト
照明デザイン/Koizumi LCR Group Work
Yokohama Japan 2022
Design/WORLD PLATFORM SERVICE


新型なオフィス マーケットジャパンはマーケティングに関するコンサルティングを提供する企業。本社を東銀座に移転した、今回は新 たな働き方をテーマとして、改修案件にる。


多目的空間 会社の入口となるラウンジエリアには、人が集まる要素が詰まっています。ここの空間設計は社員が自習や議論、ブレ スト、お客様との面会、懇親会、セミナーなど様々な用途にる。
ラウンジスペースのひかり
コミュニケーションができる場の考え方に沿って、照明計画は2700Kの色温度を設定し、ポイントなところだけ当て 込みます。人の活動と意識して、点光源の手法と意匠照明を使った。ドラフトのデザイン家具と合わせて、狭い光たま りを集めていく。
昼は外光が入って、明るい空間になります。夜の時にリラックス感を与えて、メリハリの表現を作り出す。


 KASHIYAMA 吉祥寺店
KASHIYAMA 吉祥寺店




この作品では、大阪の中之島を敷地として、ストレリチアから インスピレーションを得て、「包む」「ひだ」という言葉で、 新しい空間と結びつける。このような構造体は、カフェとアー トスペースを構成し、不思議な雰囲気を醸し出すことで、見慣 れた景色への認識を変化させたい。







柔軟な形態の断片により構成された流動空間を介入することにより、都市空間を 柔らか くする。モバイルデバイスが新しい都市の細胞になり、柔らかな都市とエラー関係を提 示する。断片の間に有機的な関係性を生み出す。
This study trying to figure out the the city Osaka and relationship in water space. Nakanoshima which is located between the Dojimagawa River and Tosaborigawa River, has become the island that symbolizes Aqua Metropolis, Osaka.Believing the urban space is softened as a main idea. By intervening in a fluid space composed of flexible form fragments.Mobile devices become new urban cells, presenting a soft city .Creating organic relationships between the curve structure and fragments.

Rethinking about the Nakanoshima , Osaka








文学<陰翳礼讃>から発想して、空間デザインとフャッションデザイ ンを行う。日本の 伝統的な空 間の中で、見えない状態、すなわち「黑」の状態において、 なにを伝えるのか? また、この時代 の「陰翳」とは何か。 京都という、歴史と革新を繰り返してきた場所の特性をデザインし、「ブラック シャ ド ー」と いうコンセプトを最大限に体現するストア、ランウェイなどのスペースを提案す る。さらに、スペー スのデザインにとどまらず、服装と古い町並みの関係を築く。
Inspired by the literature <In Praise of Shadows>, In this project creates spatial and fashion designs. What does the invisible state, or "black" state, convey in Japan's traditional space? Also, what is the "shadow" of this era?
The characteristics of Kyoto, a place that has repeatedly experienced history and innovation, and proposes spaces such as stores and runways that fully embody the concept calls "Black Shadow." In addition, I builds a relationship between clothes and old townscapes, not limited to the design of space.














Parklets Typologies: Berkeley





University of California,Berkeley College of environmental design


Kyoto University of Art and Design Department of Environmental Design

Borrowing the concept of the “machine in the garden,” our design featured high-gloss alumi- num, bikepowered yatais as the machines which could slot into our lush, fragrant parklet-gar- den. This scheme hinged on a system of mobile yatais, serving as a type of city-sponsored micro-credit. Individual vendors could choose when and at which parklet to set up shop, creat-ing a micro-yatai district when multiple vendors populated the three spaces available for bike yatais. In the absence of yatai vendors, the parklet would still provide lightly-shaded social space with face-to-face seating that encourages interactions.
One of the conditions that excited us about our Ellsworth & Bancroft site was the opportunity to take advantage of the existing bike lane. By wrapping the bike lane around our yatai, we could add an additional buffer between parklet users and vehicular traffic, which was one of the least pleasant aspects of the parklets we visited on our site visits. Inspired by a precedents from a couple of the parklets we observed in Berkeley, we designed bike parking on both ends of the parklet, thereby building in additional buffer spaces.


Yang's Ensemble Cooperation
Model | FLY WU

Filmed & Edited |HSUEH YUNGJ EN


Styling | SAEM HSU & KETHER BLANC


Styling Assistant | LEE LIZ
Hair & Make Up | OUR LEO
Prodution | HOLLY CHAN



Assistanst | JOYCE HWANG
OLIVER CHEN
SEBASSTIAN SUSILO










 Fashion Designer|Chuan Huang
Photo|Regen Chen
Video Production| HSUEH YUNG JEN
Hair & Make-up| Lin Dan Sin
Model |Ula Grigaliauskaita
Fashion Designer|Chuan Huang
Photo|Regen Chen
Video Production| HSUEH YUNG JEN
Hair & Make-up| Lin Dan Sin
Model |Ula Grigaliauskaita
Possive Case
2016 TUT Department of Fashion and Management
Director | HSUEH YUNG JEN





Model | HAO & MISTY
Photography Assistant l Sio Kuo

Stylish | Youren Sian
Make up | Chih Yun Li



Hair | Xiang Yu Chen







