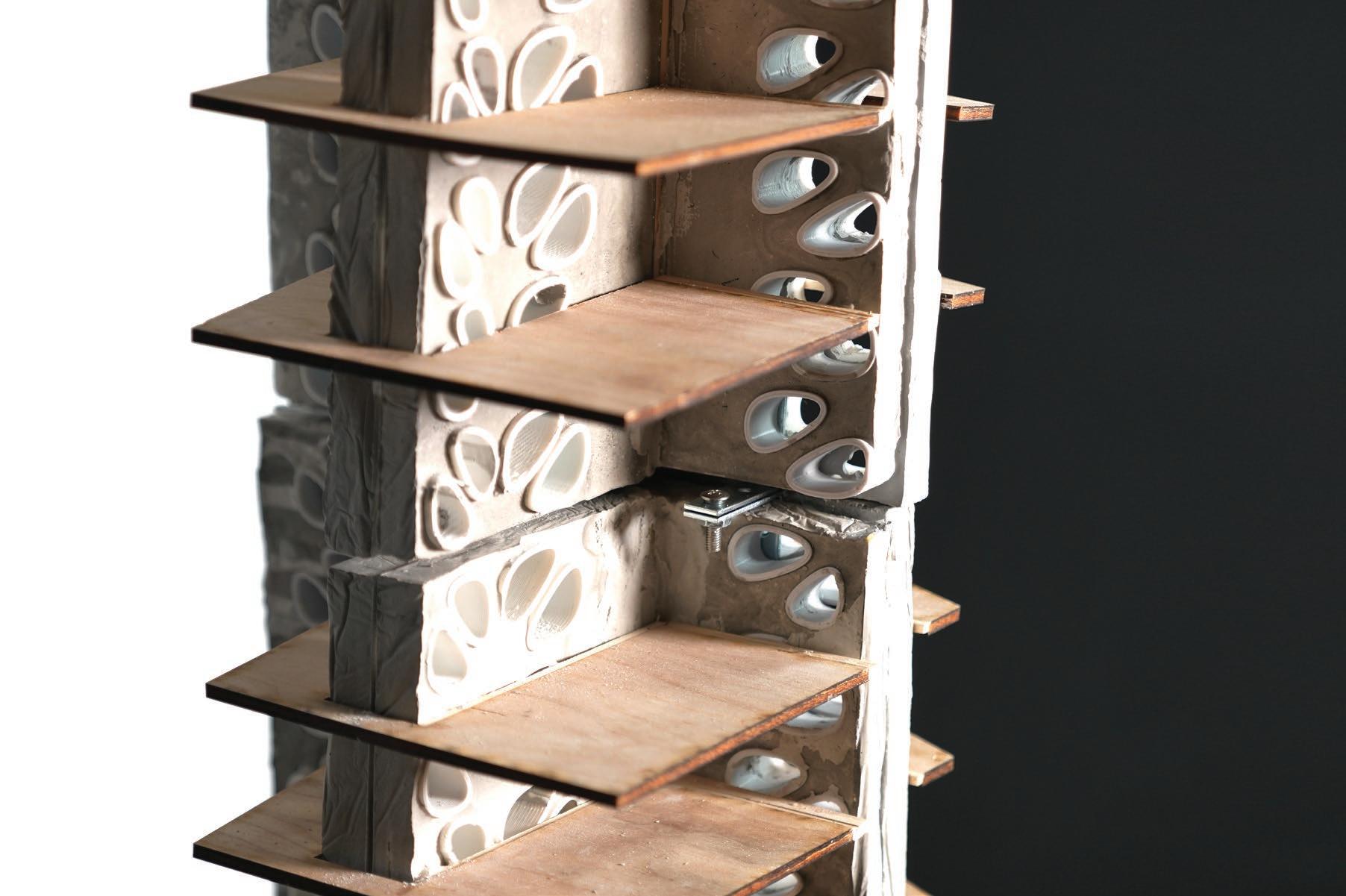
YUMIN ZHANG Architectural Portfolio 2018 - 2024
Education
Cornell University
Yumin Zhang
Master of Science in Advanced Architectural Design
Southern California Institute of Architecture
Bachelor of Architecture
GPA:3.84
SCI-Arc Continuing Scholarship 2019-2023
University of California, Irvine
Major in Mathematics
Southern California Institute of Architecture
Teaching Assistant
Helping students in researching, presenting, and rendering. Assisting faculty in presentation space, gathering and organizing class materials.
Guangzhou Urban Planning & Design Research Institute
Intern
Produced site analysis diagrams for multiple large-scale projects. Aided on program research and on site investigation on a renovation project involving multiple existing residential projects.
Southern California Institute of Architecture
Digital Technology Assistant
Assisted in the integration of traditional Shop operations into the digital realm via multiple platforms.
New York, NY. Ithaca, NY Jun. 2023 - May 2024(expected)
Los Angeles, CA Sep. 2018 - Apr. 2023
Irvine, CA Sep. 2017 - Jun. 2018
Los Angeles, CA Sep.2022 - Dec. 2022
Advanced: Rhinoceros, Adobe Creative Suite Intermediate: Revit, Keyshot, Vray, Blender, Enscape, Zephyr, Unreal Engine, Twinmotion
Social: Collaboration, Communication, Organization, and Leadership
Languages: Mandarin and Cantonese Chinese, English
Guangzhou, Guangdong, China May 2021 - Jul. 2021
Los Angeles, CA Sep. 2019 - Dec. 2019

TABLE
OF CONTENTS Plume Tower Sotto-Sopra To See the Mountains Roofscape Eight Million and One Transforming Stages Facade Details In, On, and Above Poetic Imagery 03 08 11 16 19 23 26 28 29
GPA:3.70 Work Experiences Proficiencies
Novice: Grasshopper, Zbrush, CATIA, Arduino
213-547-6347 . yumin.zhang.arch@gmail.com yz2964@cornell.edu
Design Studio
Fall 2020 Assemblies I DS 1030
Instructor: Ramiro Diaz-Granados
Partner: Anqi Wang
Watch video: https://youtu.be/6cQ7J6lwcp8
Residential
Design Development
Fall 2021 AS 3040
Instructor: Scott Uriu, Pavel Getov
Team: Anqi Wang, Brandon Bown, Chris Gonzales, Dalya Bukhamseen, Khanh Nguyen, Kimmy Van, Salih Albarrak, Yongjie Qi, Yuntung “Eunice“ Liu
Animated presentation: https://indd.adobe.com/ view/9d3c9dcc-2c7d-4763-b805-26e0f9155765
The project explores an extreme possibility of the pencil tower typology. Ten pencil towers are combined in a bundle to produce densed yet porous and buildable via repetition massing. Feet and plinth connect flows from urban fabric and lift the towers slightly off ground. Being a miniature of downtown Los Angeles skyscrapers, it poses itself as a scene in the neighbourhood.



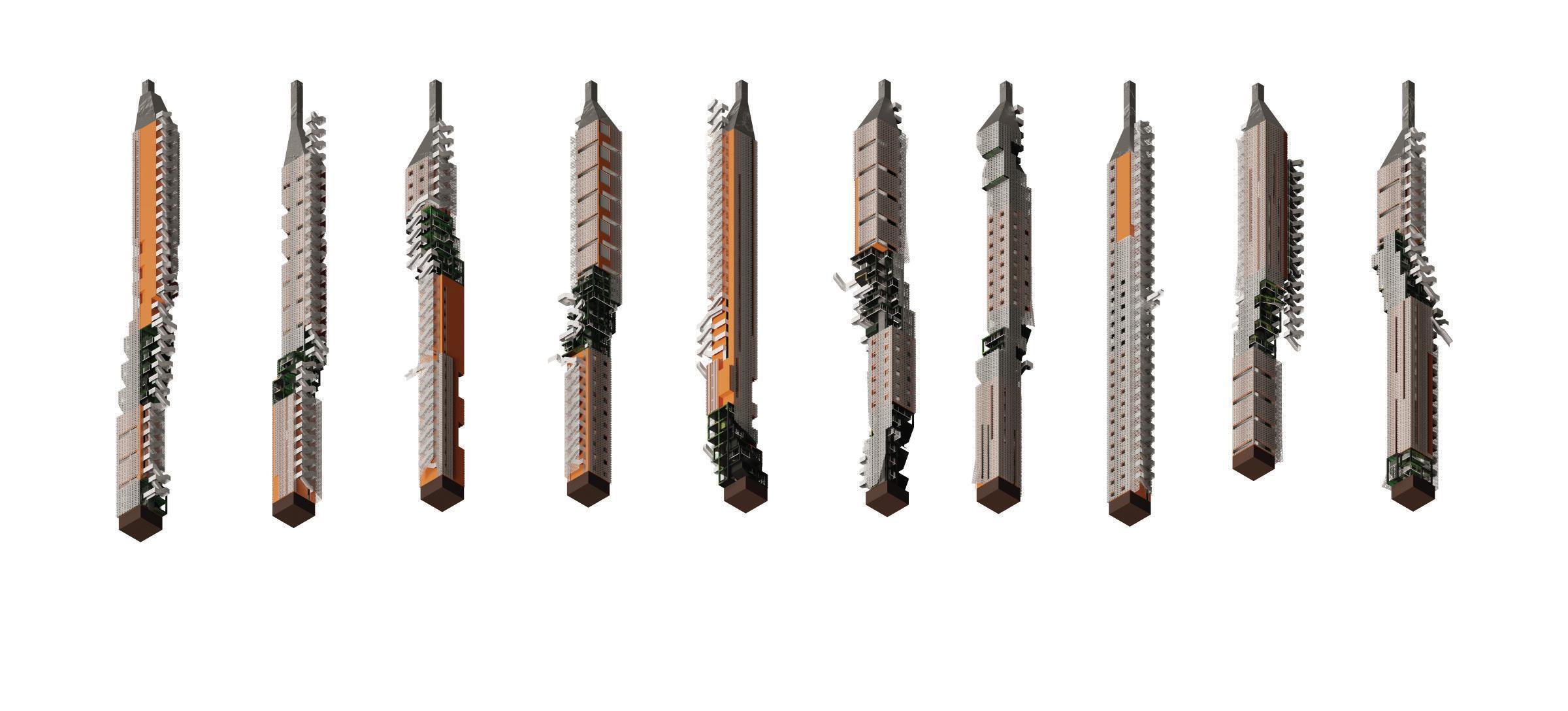

3 Yumin Zhang
PLUME TOWER
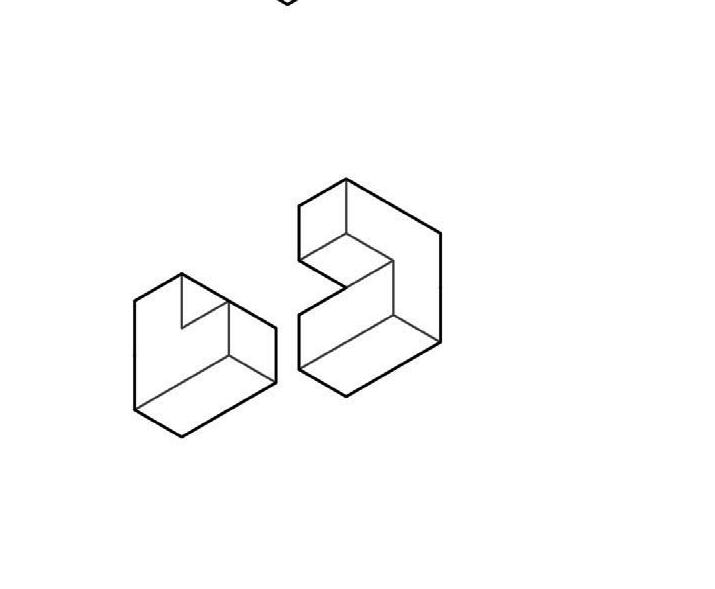
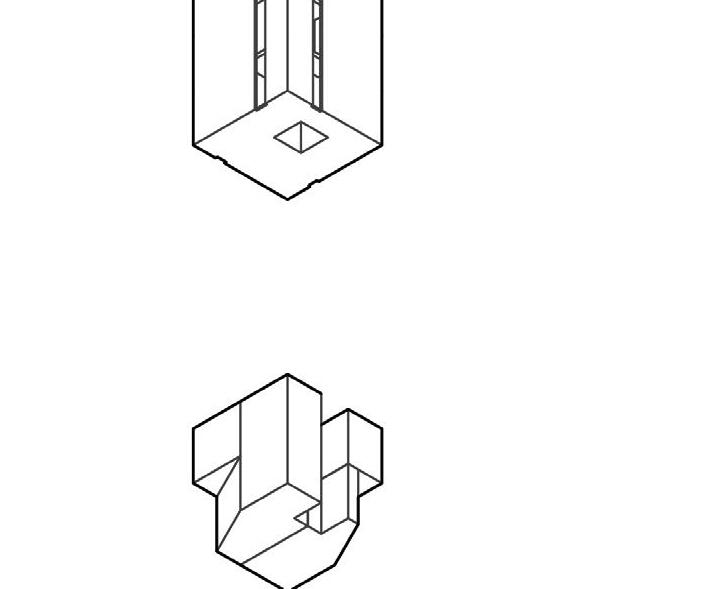

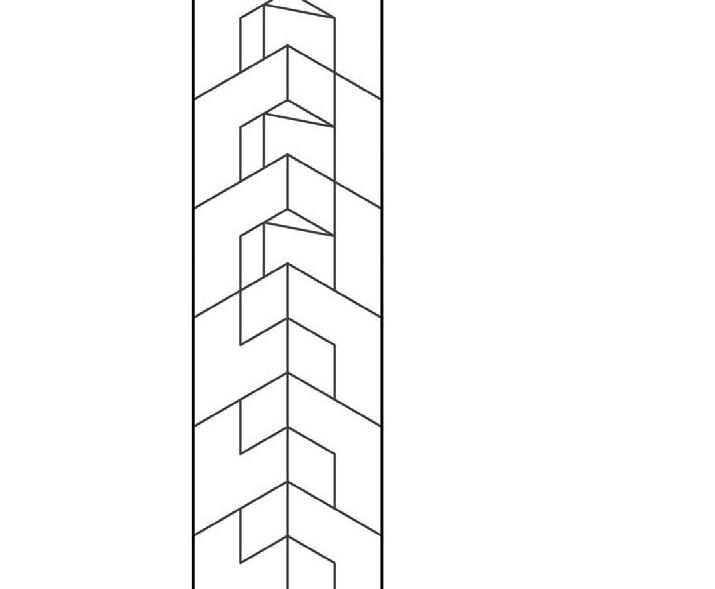
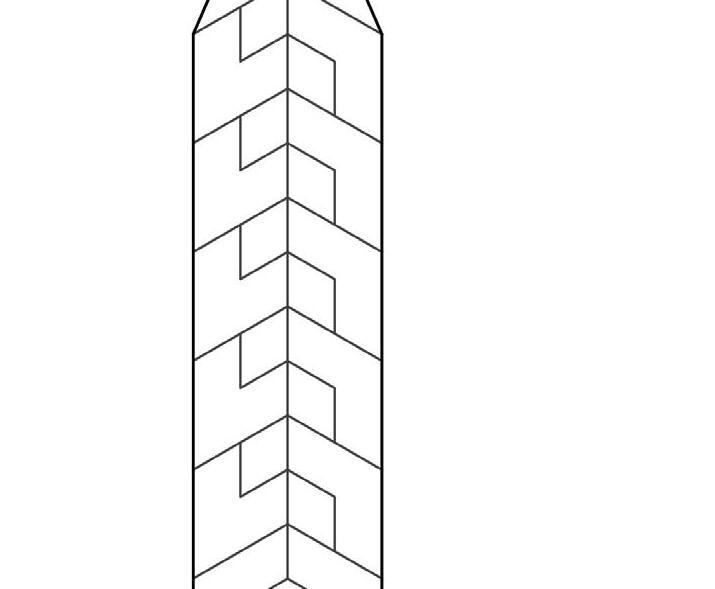




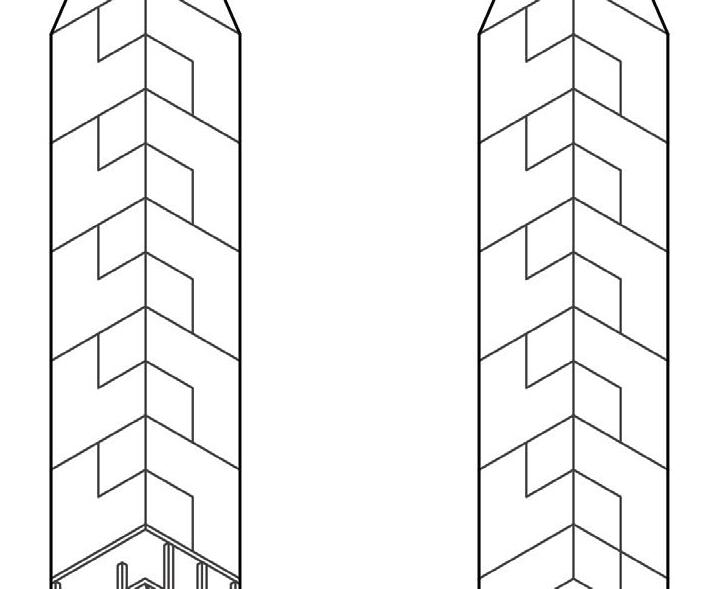







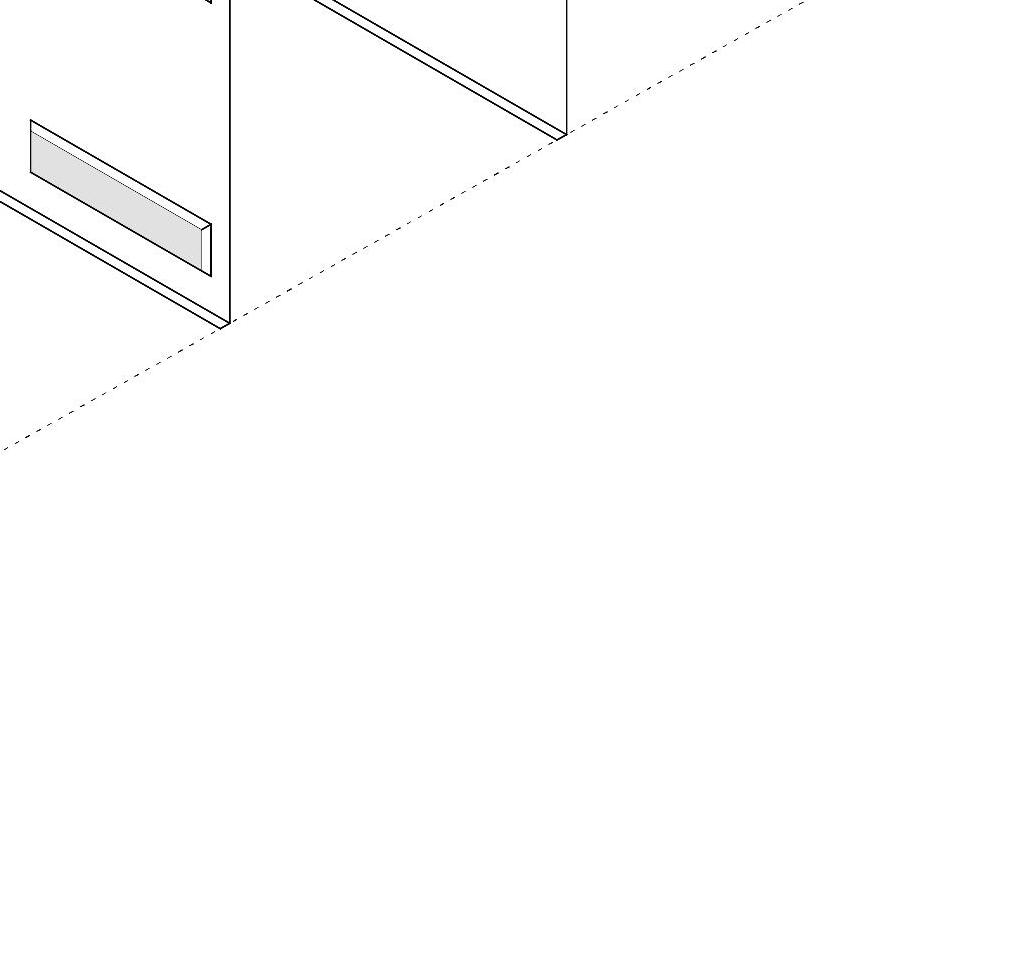



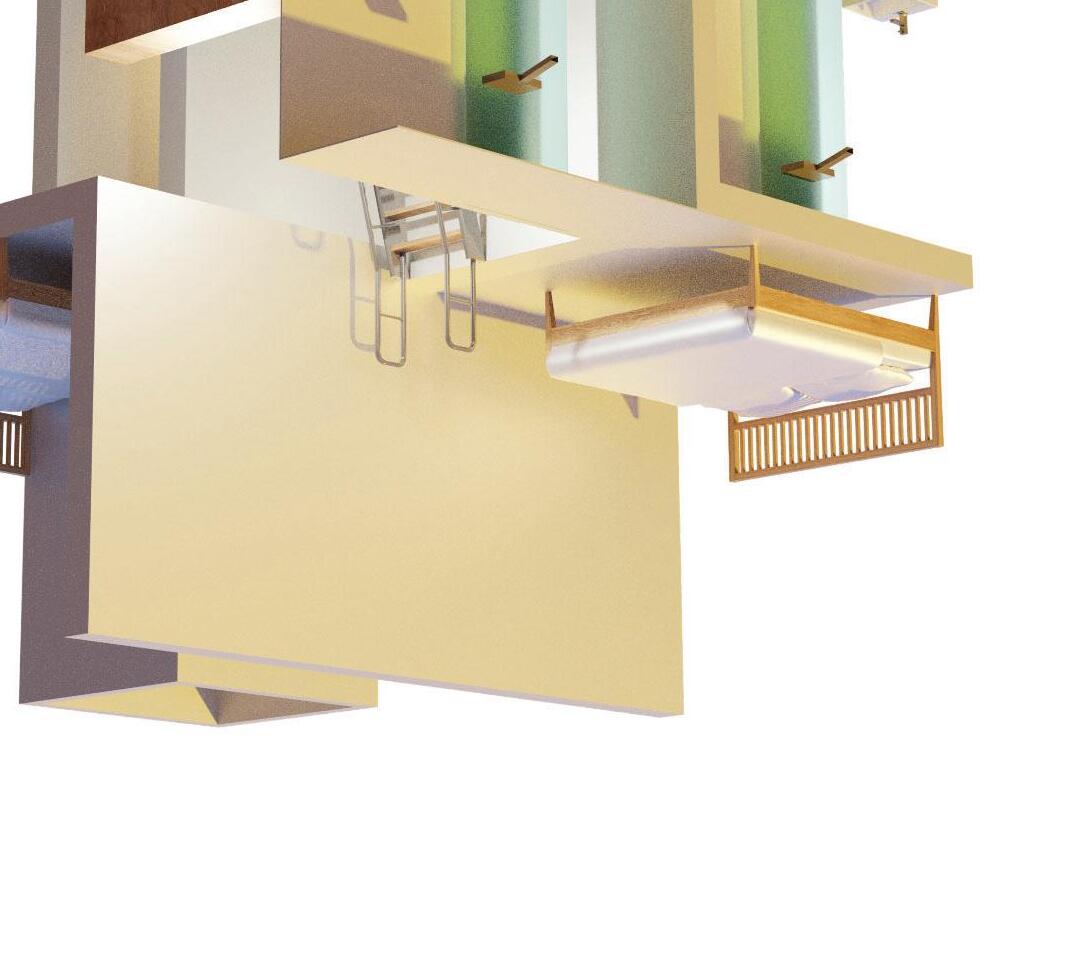

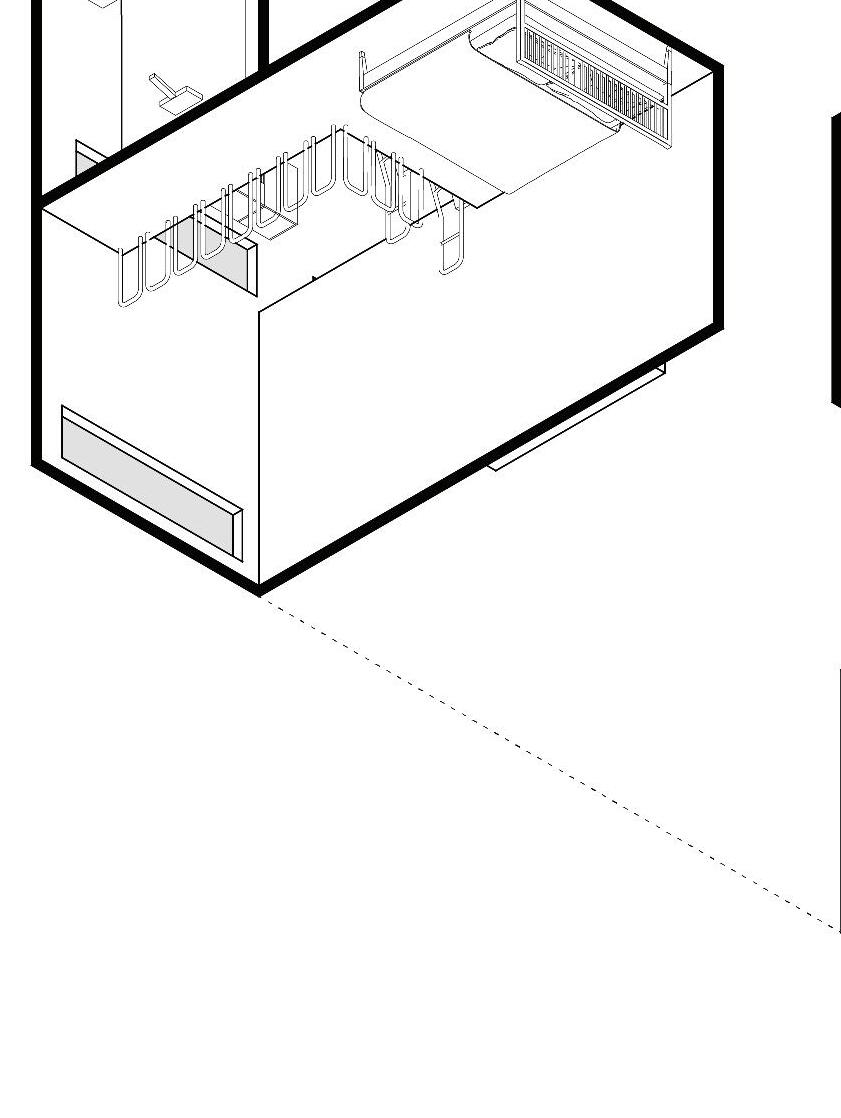




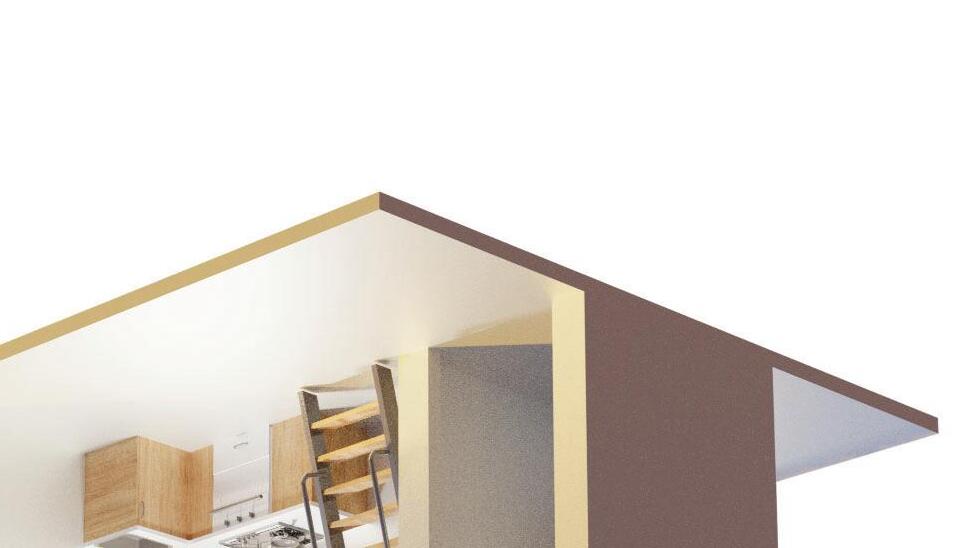

4 Yumin Zhang
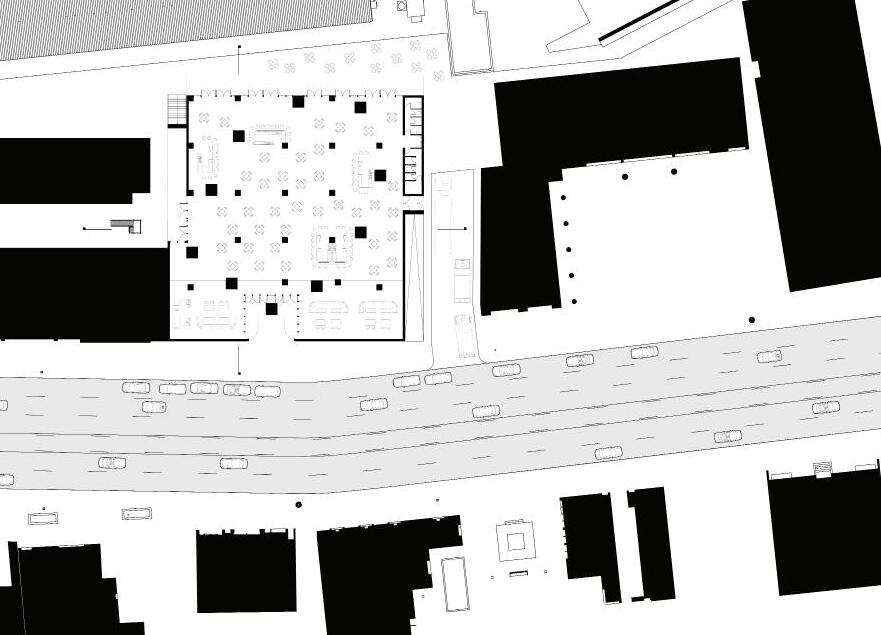


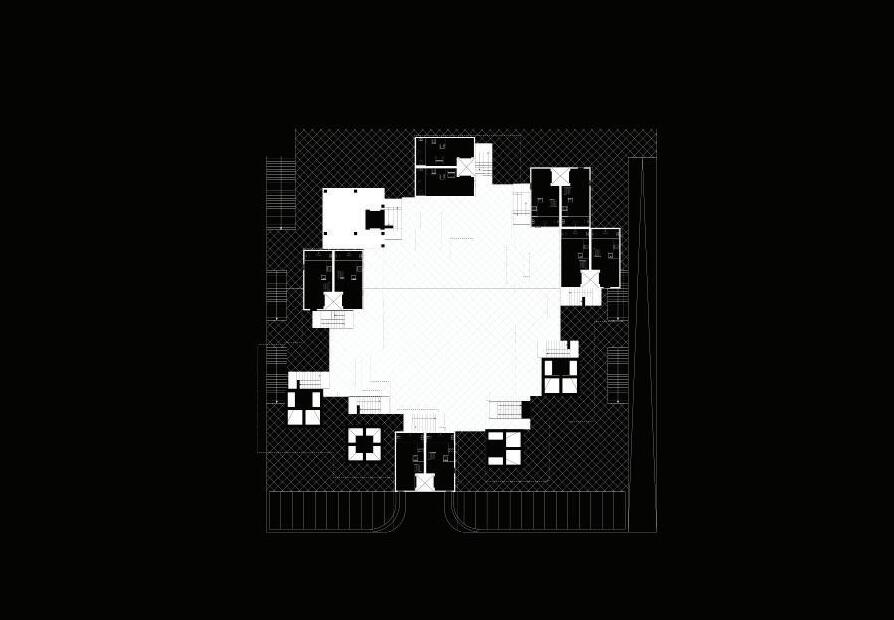







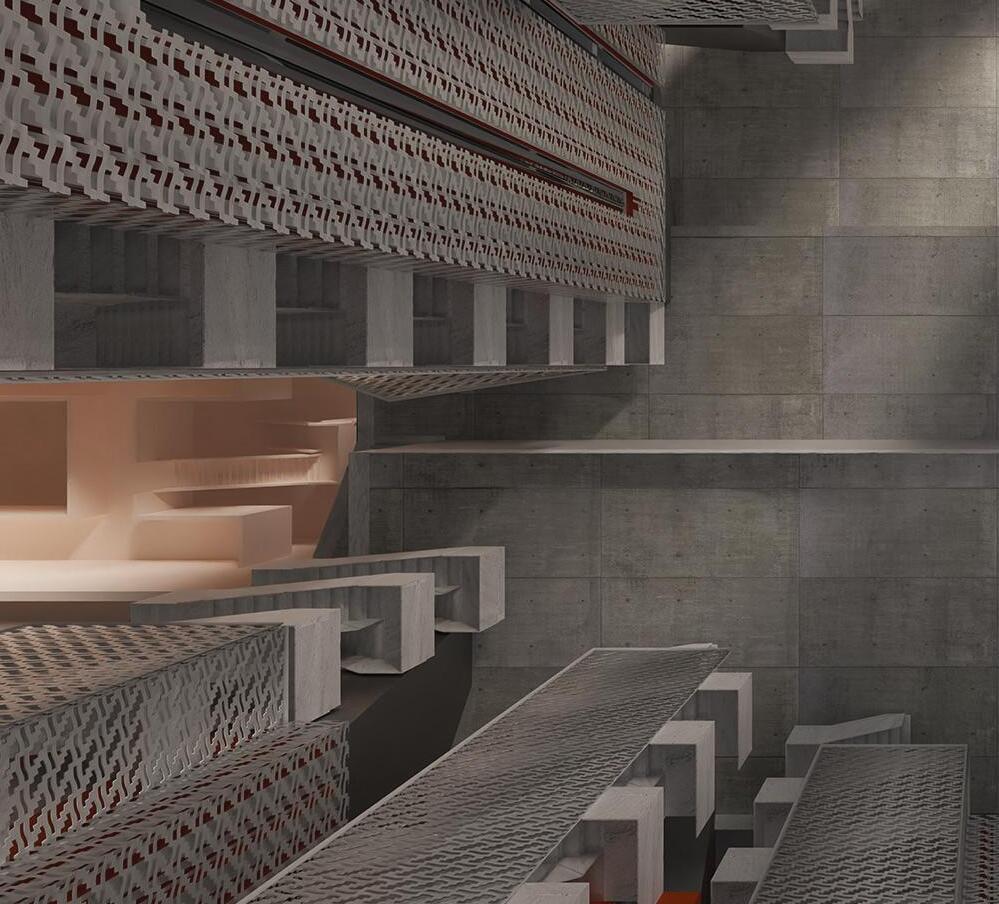
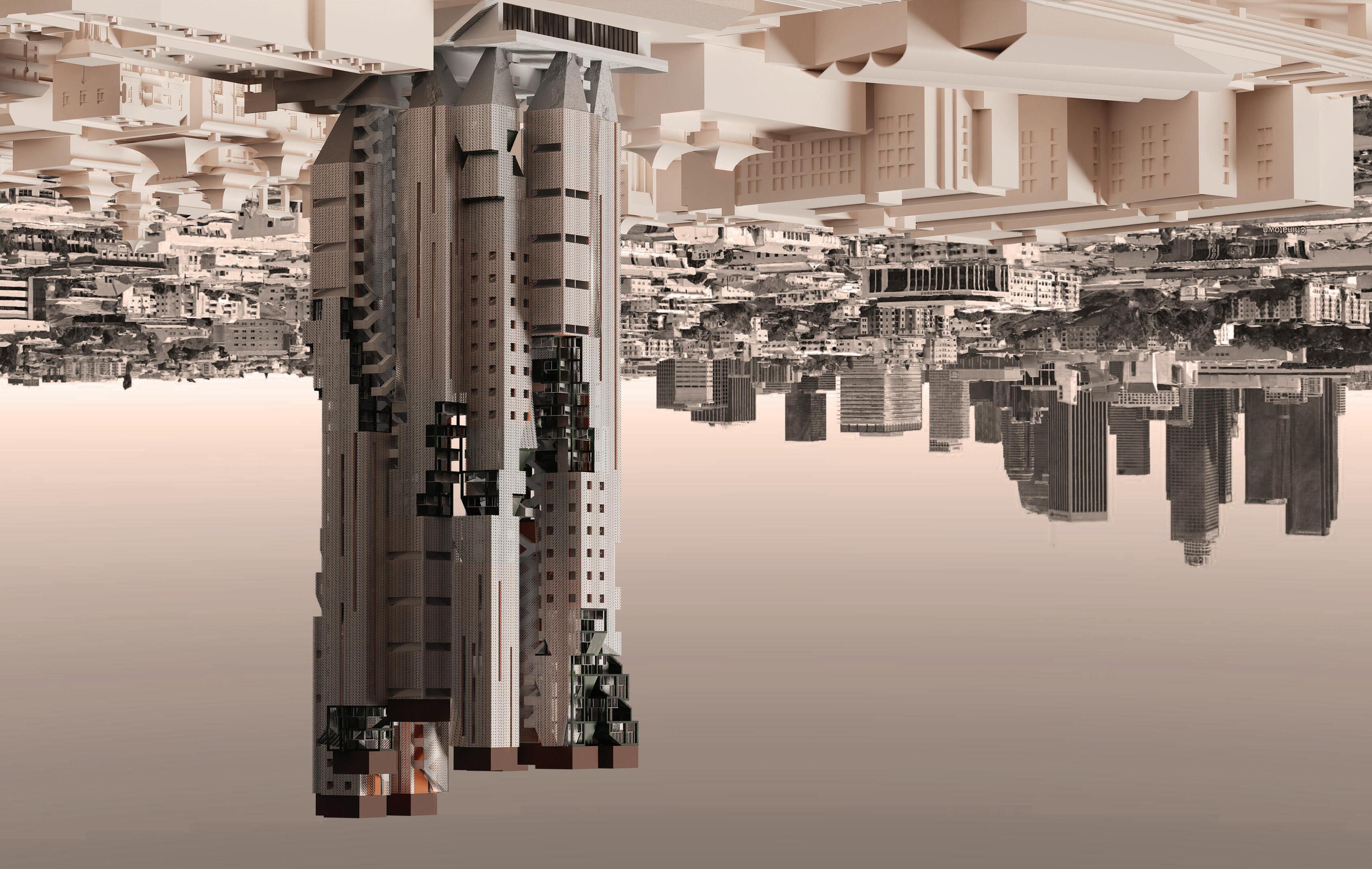


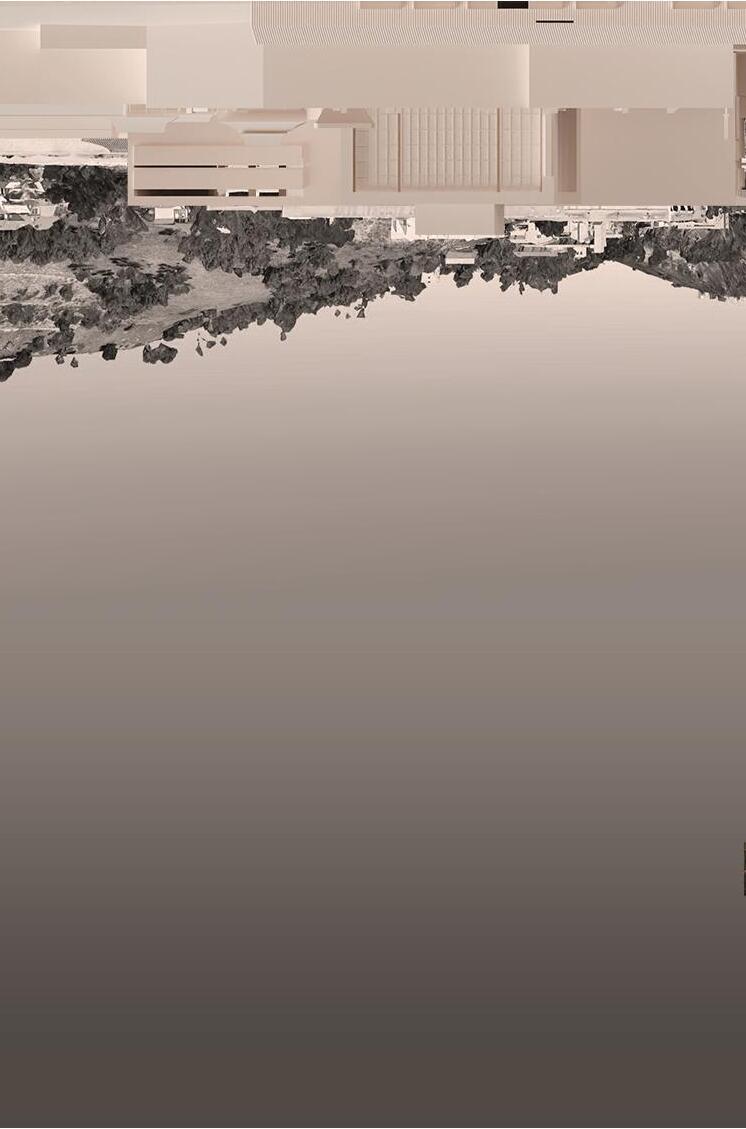
5 Yumin Zhang
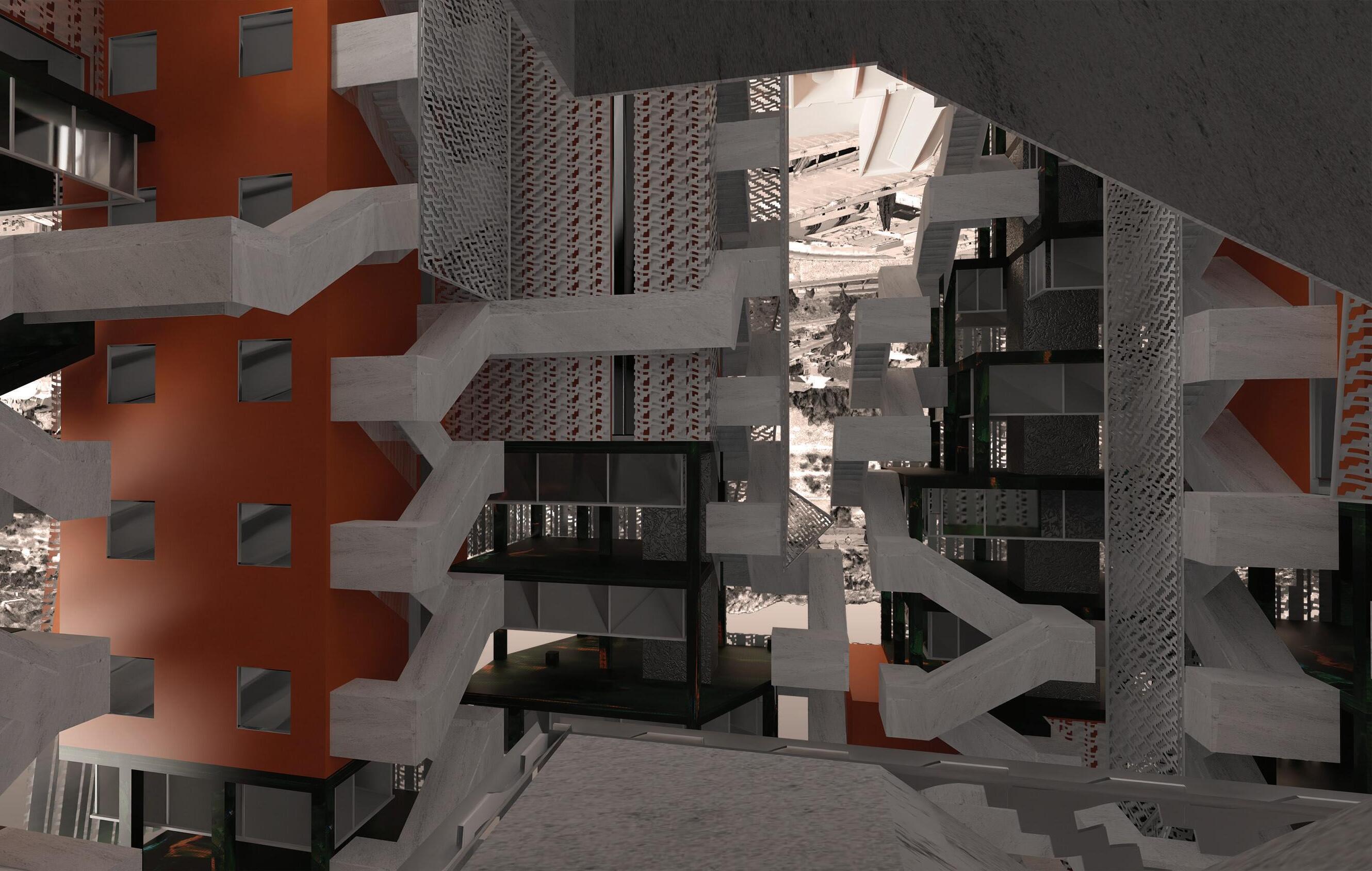
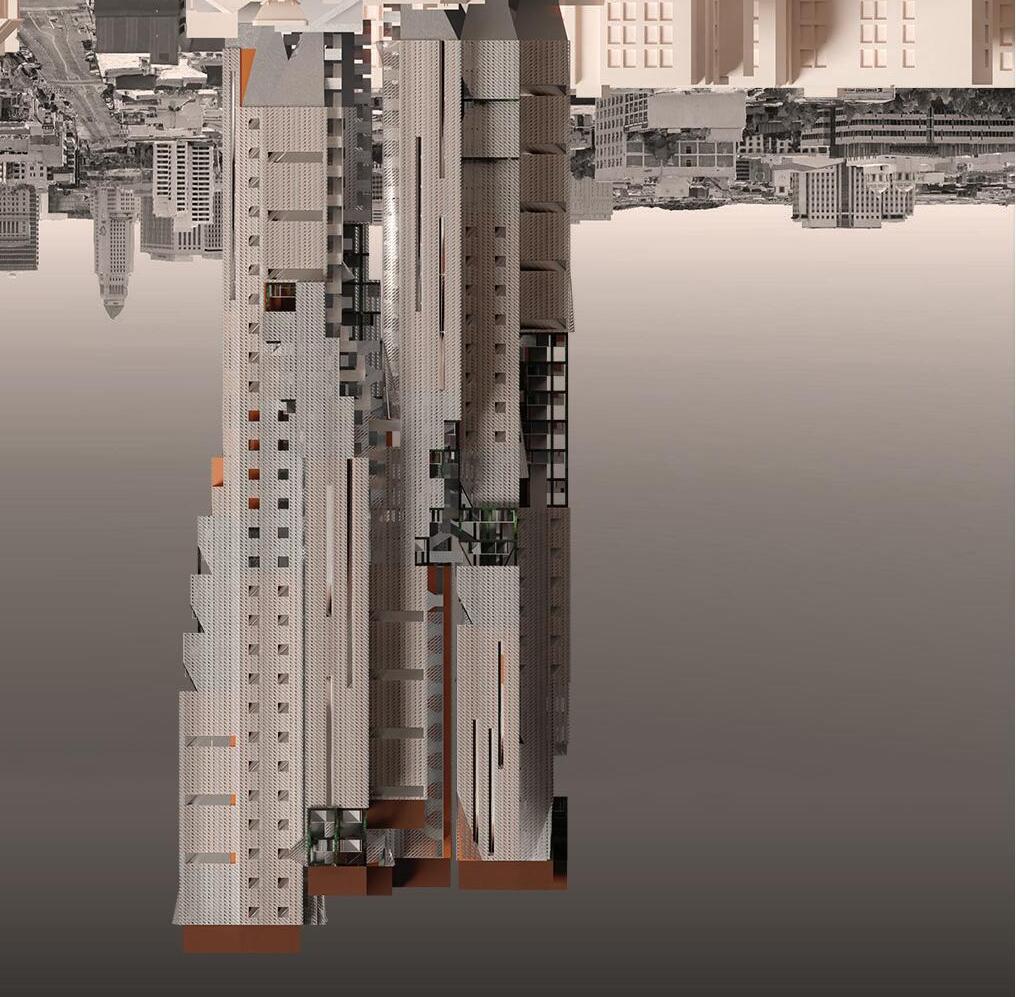
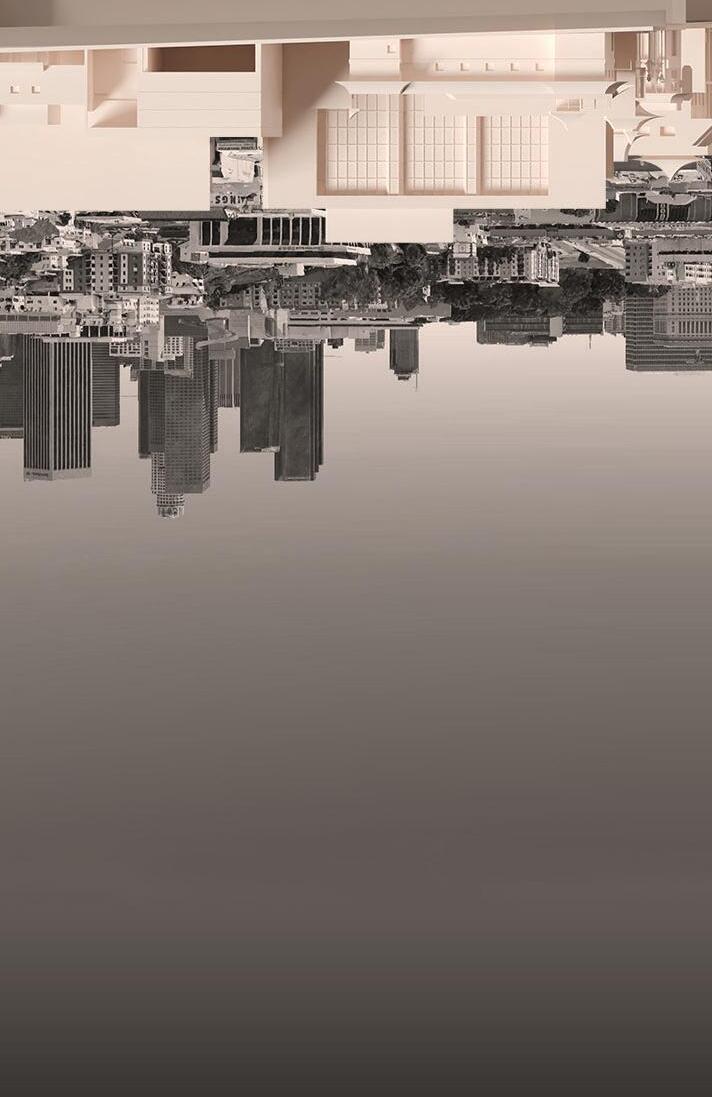


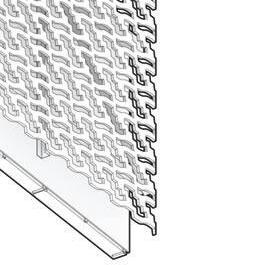


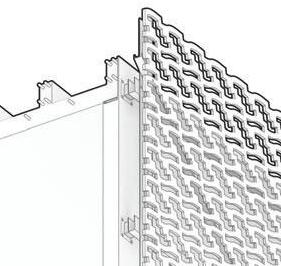

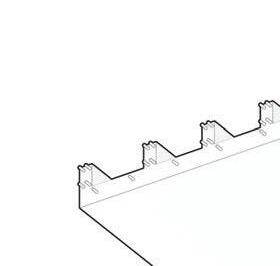



MEMBERS: Anqi Wang Brandon Bown Chris Gonzales Dalya Bukhamseen Khanh Nguyen Kimmy Van Salih Albarrak Yongjie Qi Yumin Zhang Yuntung (Eunice) Liu A19 SHEET NAME: DATE: SCALE: SHEET: NTS 0F 10 PENCIL TOWERS CHINATOWN, LOS ANGELES INSTRUCTORS: Scott Uriu Pavel Getov CONSULTANTS: Matthew Melnyk Jamey Lyzun LA PLUME TOWER AS 3040 DESIGN DEVELOPMENT FALL 2021 FACADE SYSTEM INSTALLATION WATER RESISTANT MEMBRANE MINERAL GYPSUM BOARD RIGID INSULATION FACADE BAR FACADE PANEL; SUPPORT STRUCTURE PERFORATED LIGHT GAUGE STEEL PANEL SCREWS ANCHOR LIGHT GAUGE STEEL REINFORCED CONCRETE FLOOR GYPSUM WATER RESISTANT MEMBRANE MINERAL GYPSUM BOARD RIGID INSULATION FACADE BAR FACADE PANEL; SUPPORT STRUCTURE PERFORATED LIGHT GAUGE STEEL PANEL SCREWS ANCHOR LIGHT GAUGE STEEL REINFORCED CONCRETE FLOOR GYPSUM vertically which is connected to the facade with a facade bar MEMBERS: Anqi Wang Brandon Bown Chris Gonzales Yuntung (Eunice) Liu A18 SHEET NAME: PENCIL TOWERS CHINATOWN, LOS ANGELES INSTRUCTORS: Scott Uriu Pavel Getov CONSULTANTS: Matthew Melnyk Jamey Lyzun LA PLUME TOWER AS 3040 DESIGN DEVELOPMENT FALL 2021 FACADE DETAIL/PLAN SECTION 3D GYPSUM INSULATION LIGHT GAUGE STEEL RIGID GYPSUM BOARD MINERAL WATER RESISTANT MEMBRANE ANCHOR FACADE BAR FACADE PANEL; SUPPORT STRUCTURE PERFORATED LIGHT GAUGE STEEL PANEL D ly B khamsee Khanh N en Kimmy Van Salih Albarra on ie Qi umin Zhang untun Eunice L DATE: SCALE: SHEET: NTS _ 0F 10 TO OS HORIZONTAL SECTION (B) (PLAN) SECTION (A) A B 6 Yumin Zhang
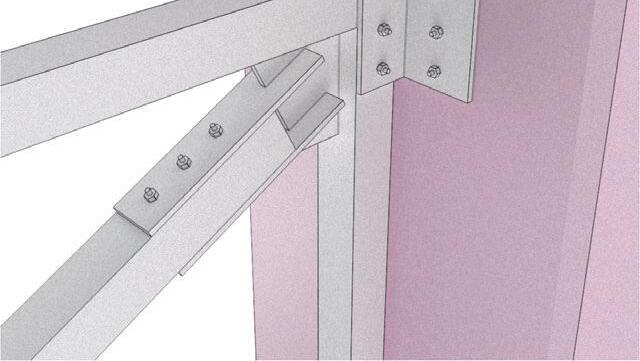





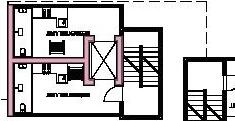

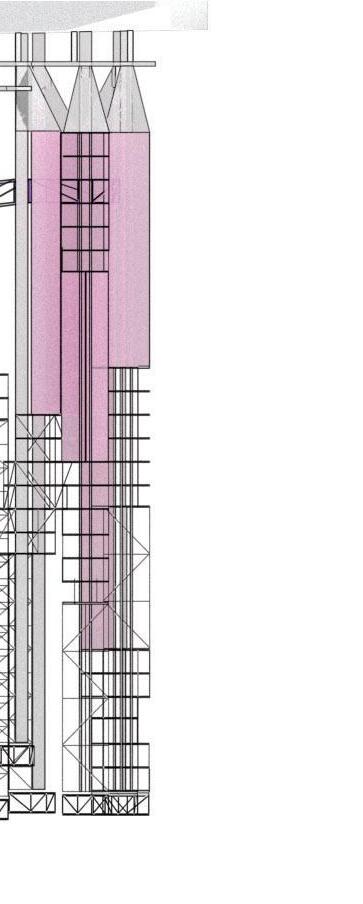
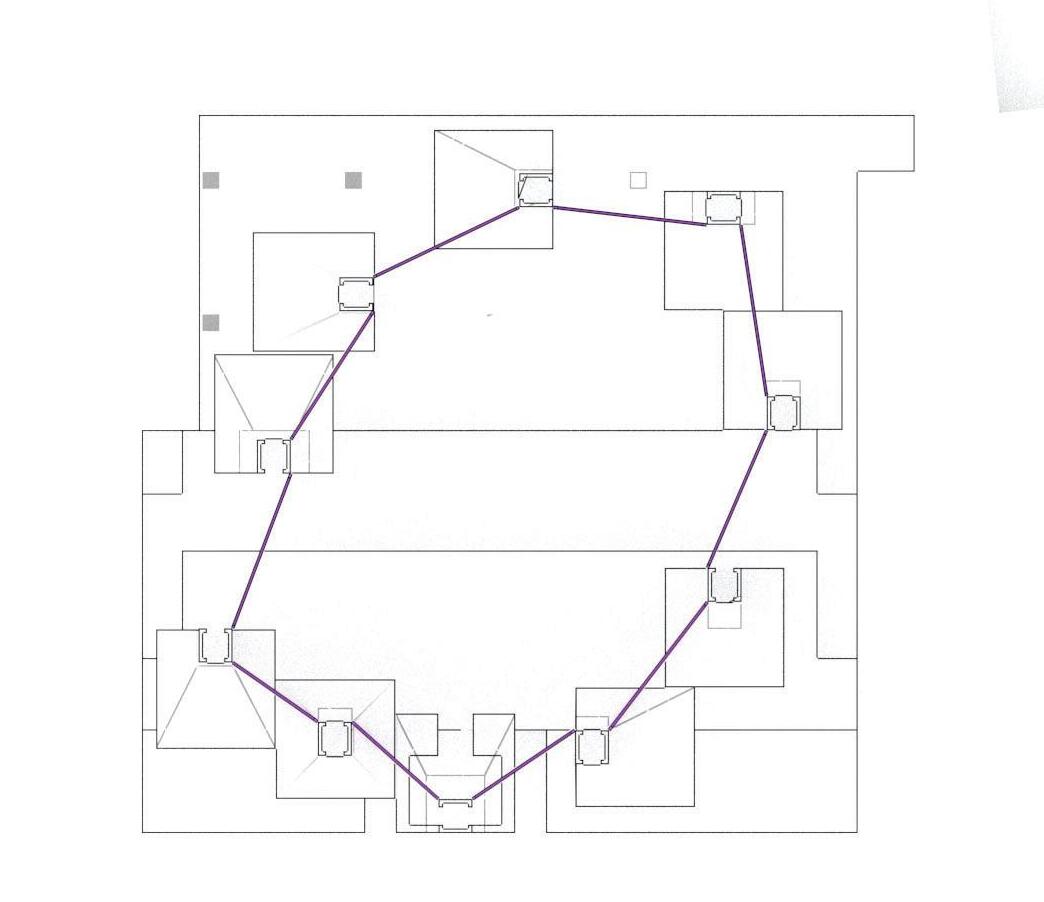






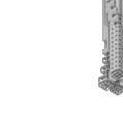
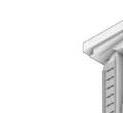
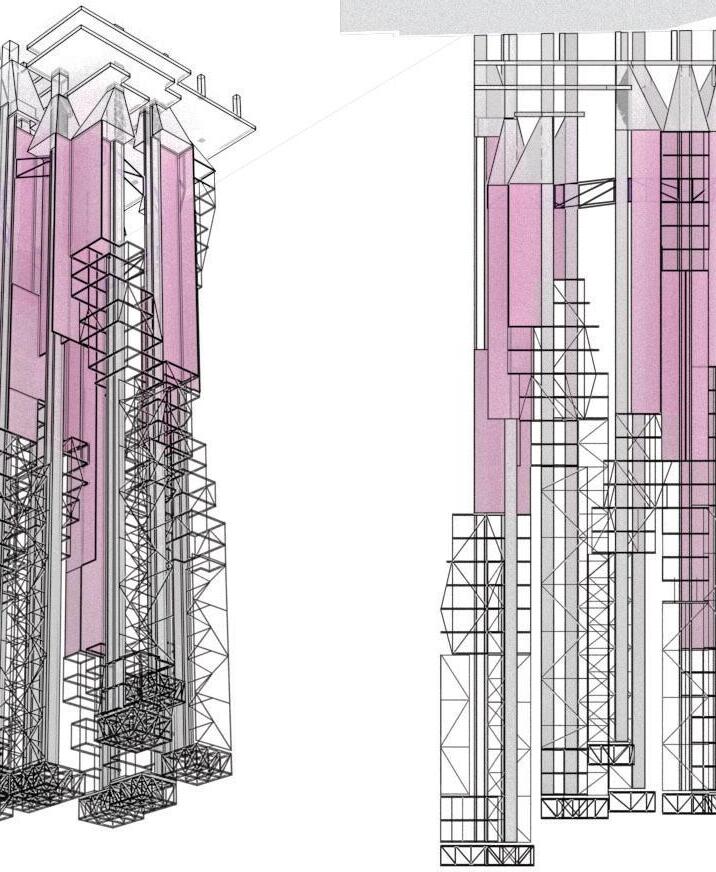


















S1 December 7, 2021 of 29 STRUCTURE: CONCRETE CONCRETE STRUCTURE DIAGRAM 1 CONCRETE STRUCTURE ELEVATION 2 CONCRETE STRUCTURE PLAN 3 STEEL TOWER ROOF STRUCTURE STEEL SHEAR WALL BRACING CONCRETE SHEAR WALL CONCRETE TOWER CORE CONCRETE BASE CONCRETE STRUCTURAL SLAB STEEL TOWER ROOF STRUCTURE STEEL SHEAR WALL BRACING CONCRETE SHEAR WALL CONCRETE TOWER CORE CONCRETE BASE CONCRETE STRUCTURAL SLAB CONCRETE SHEAR WALL CONCRETE TOWER CORE 1" THICK BENT STEEL PLATE EA. SIDE 1" THICK STEEL GUSSET PLATE CONTINUOUSLY WELDED HSS8x8x1/2" STEEL CROSS BRACING HSS8x8x1/2" STEEL BRACE FRAME CONCRETE TOWER CORE CONCRETE TOWER CORE BASE TOWER TIE STEEL TUBE BRACING CONCRETE TOWER CORE S2 December 7, 2021 NTS of 10 STRUCTURE: BASE TOWER TIE BASE STRUCTURE DIAGRAM 1 TOWER TIE BASE STRUCTURE ELEVATION 3 TOWER TIE BASE STRUCTURE PLAN 4 TOWER TIE BASE STRUCTURE DETAIL 2 1" THICK BENT STEEL PLATE 1" THICK STEEL GUSSET PLATE CONTINUOUSLY WELDED HSS8x8x1/2" STEEL CROSS BRACING HSS8x8x1/2" STEEL BRACE FRAME CONCRETE TOWER CORE CONCRETE TOWER CORE TOWER TIE STEEL TUBE BRACING CONCRETE TOWER CORE TOWER TIE STEEL TUBE BRACING 7 Yumin Zhang
SOTTO-SOPRA (Below-Above)
UG Thesis
Spring 2023
Thesis Advisor: Russell Thomsen Renovation. Office. Visitor Center.

The introduction of a reference plane produces two respectful positions: top and down, upper and lower, below and above. The datum itself spontaneously carries qualities of both. This thesis anticipates an alternative default origin level which enhances potential accesses and experiences.
The datum grows on top and into each other where there are chances or needs. They bend, stretch, and break. Lamination, deformation, liquefaction, and solidification happens at the same time in different locations. A datum generates completely new experiences without overwriting the old ones. It responds, instead of replacing; it reflects, instead of repeating. It announces its very existence by building a vertical visual immediacy with the original ground.
It sees the existing structure as part of the original ground condition and invites visitors to travel through layers of existing ground to novel locations that never existed before the construction of the new building. The datum offers a way to think about the vertical organization of pre-existing buildings and extensions.
West façade Elevational oblique Long Section Scale: 1:150 8 Yumin Zhang











































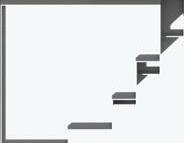




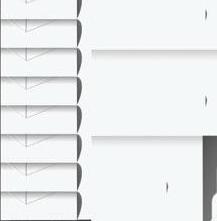

































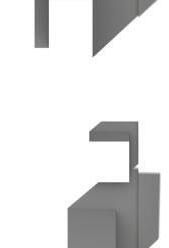



































































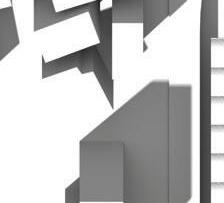





















































































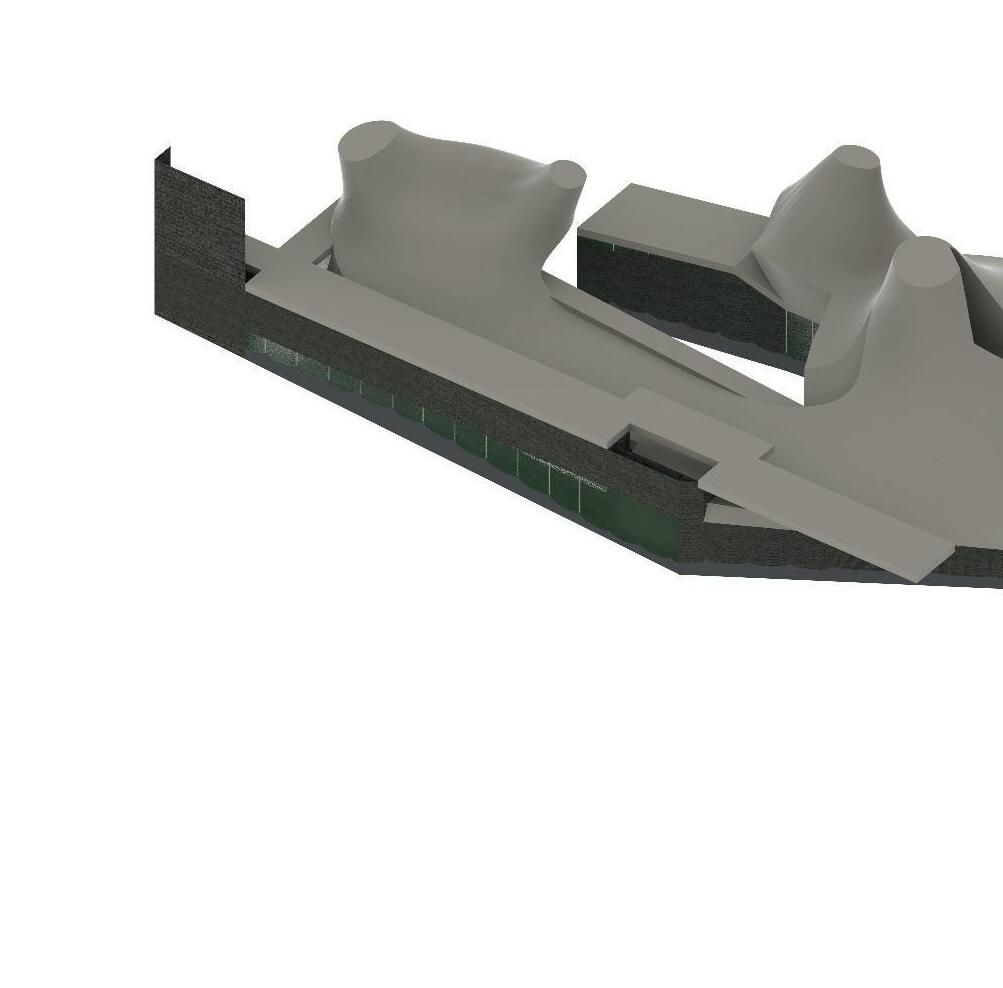
Plan Oblique Rooftop Scale: 1:750 Plan, First Floor Scale: 1:300 Plan, Sixth Floor Scale: 1:300 Cross Section Sequence Scale: 1:750 9 Yumin Zhang

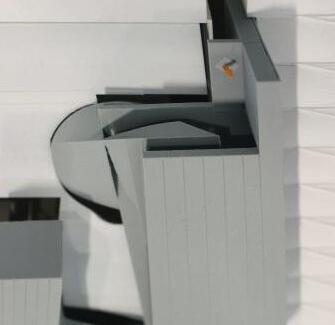

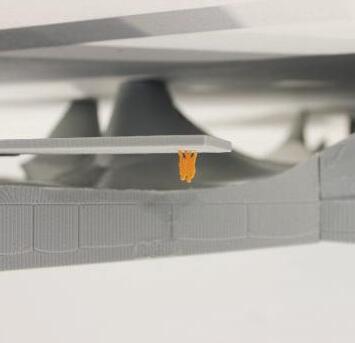



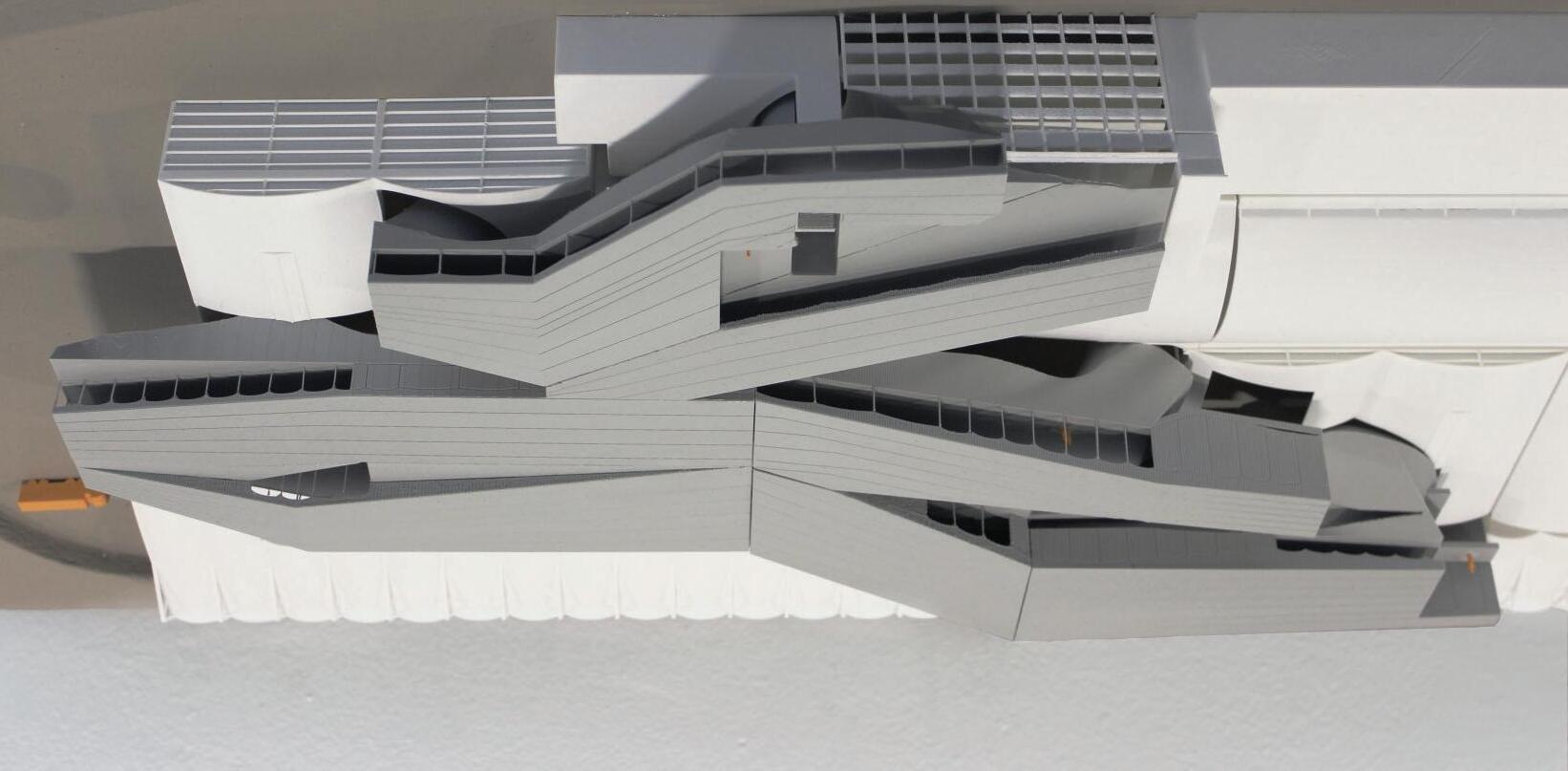
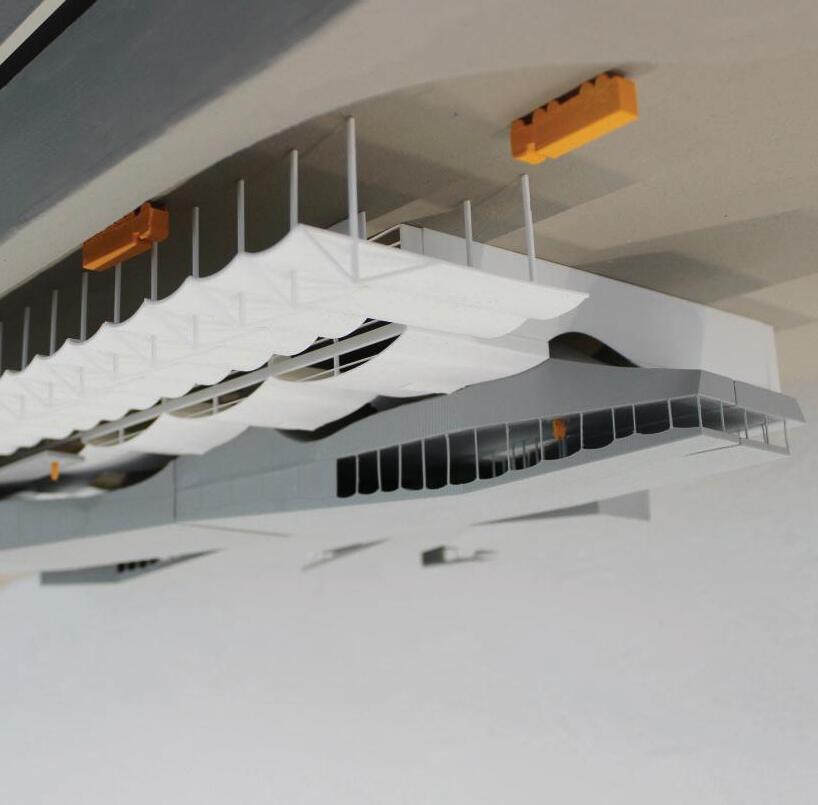
10 Yumin Zhang
TO SEE THE MOUNTAINS Design Studio
Spring 2022 DS 5000
Instructor: Eric Owen Moss
Partner: Anqi Wang
Office. Commercial.
This project is an office-commercial complex with welcoming shaded open ground level that orchestrates its user experience towards the unusual natural scene in the middle of the urban context. It contains 4 conic opening that lead occupants’ sight to two mountains to the south of the site. The complexity of the conic pieces allows the interior to function differently and more efficiently that regular office spaces.
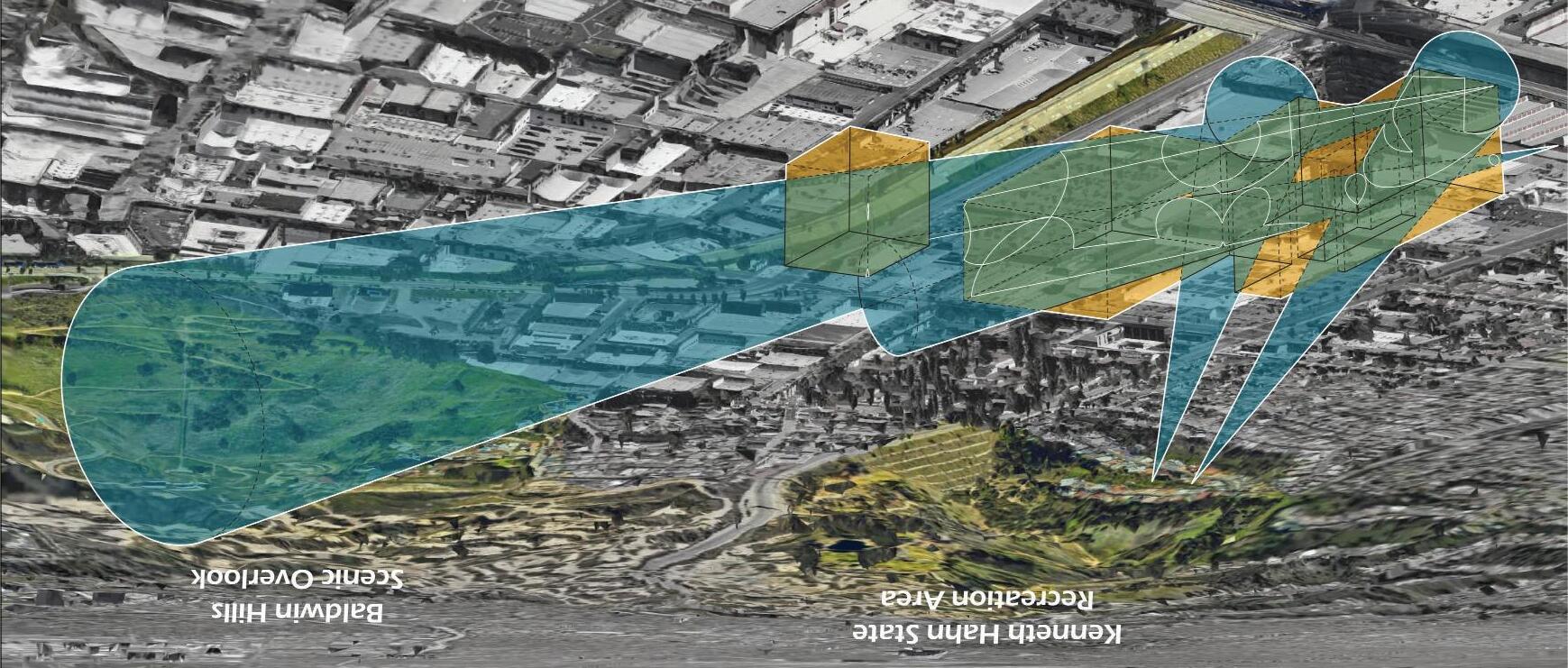

11 Yumin Zhang
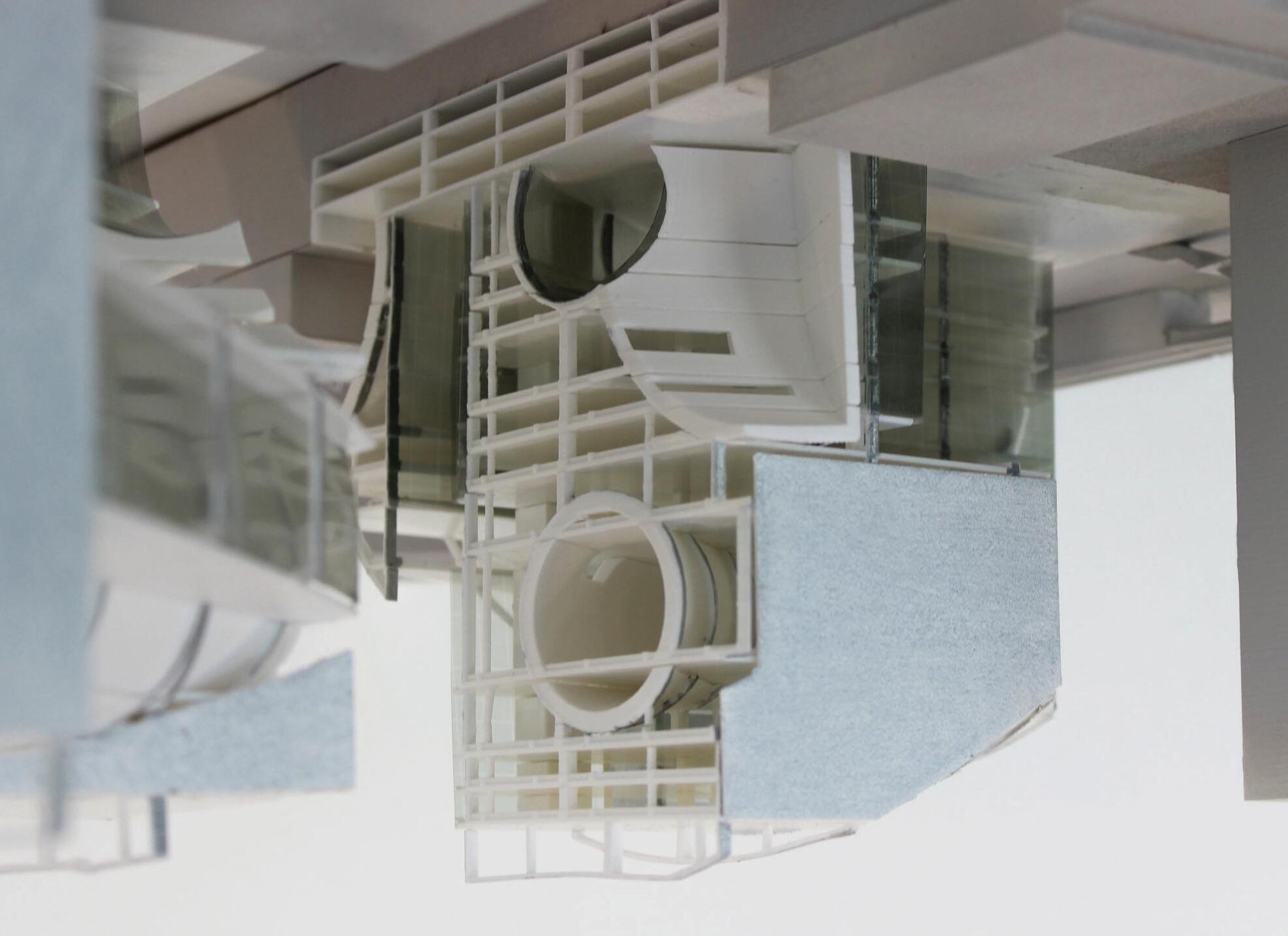



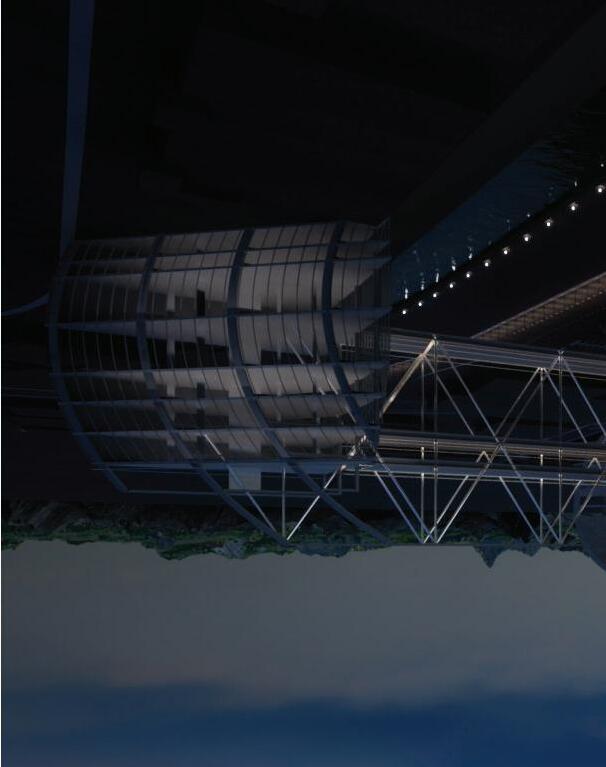
12 Yumin Zhang




13 Yumin Zhang
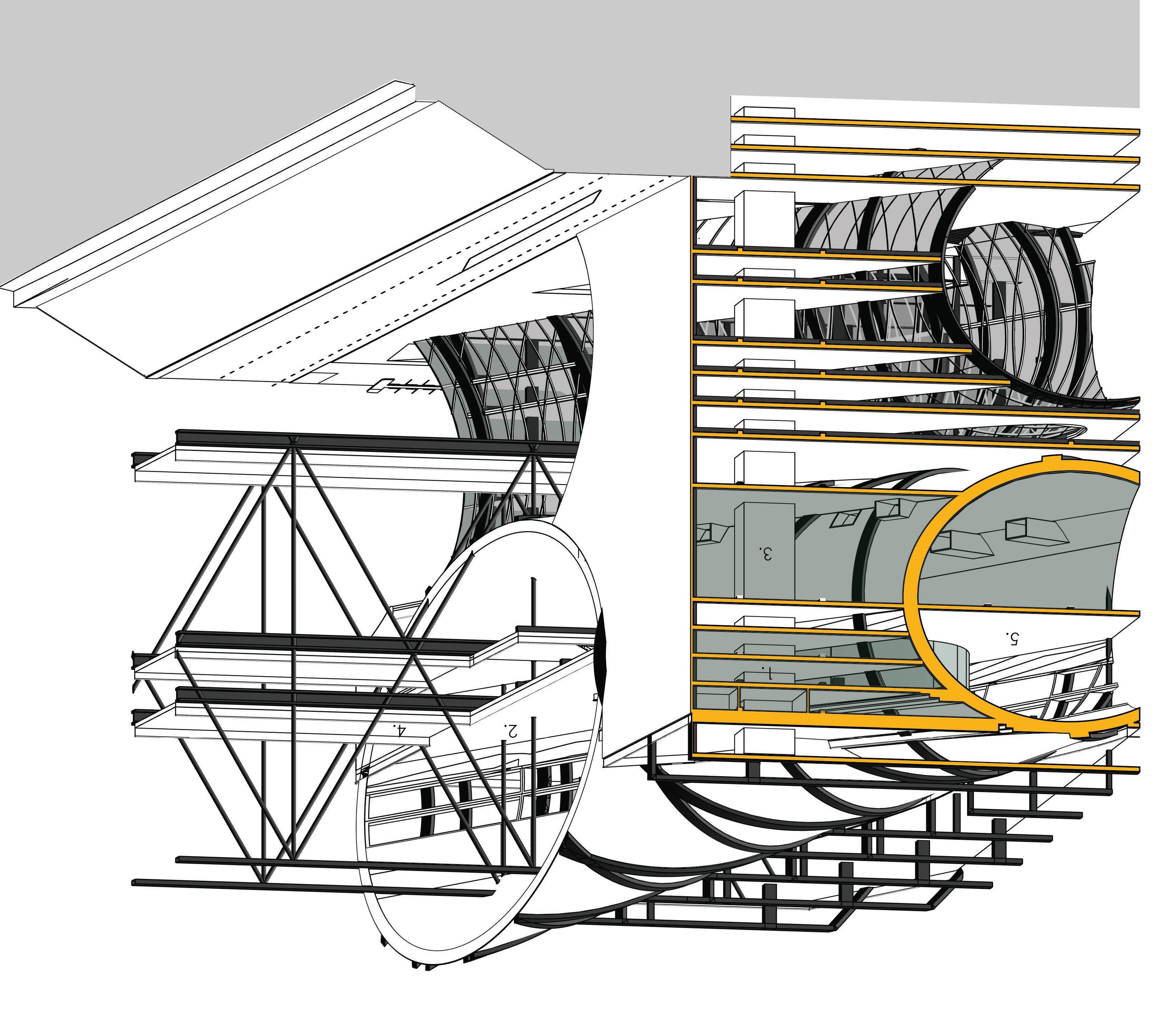
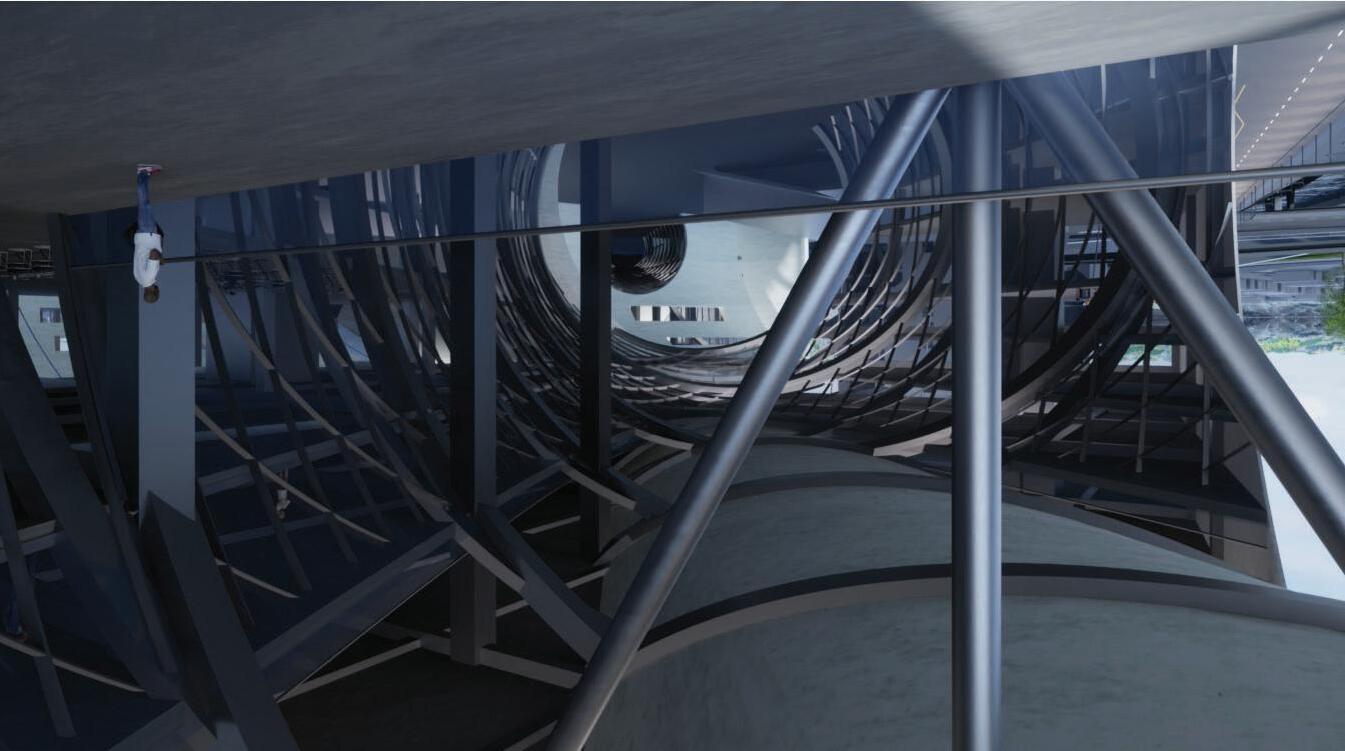

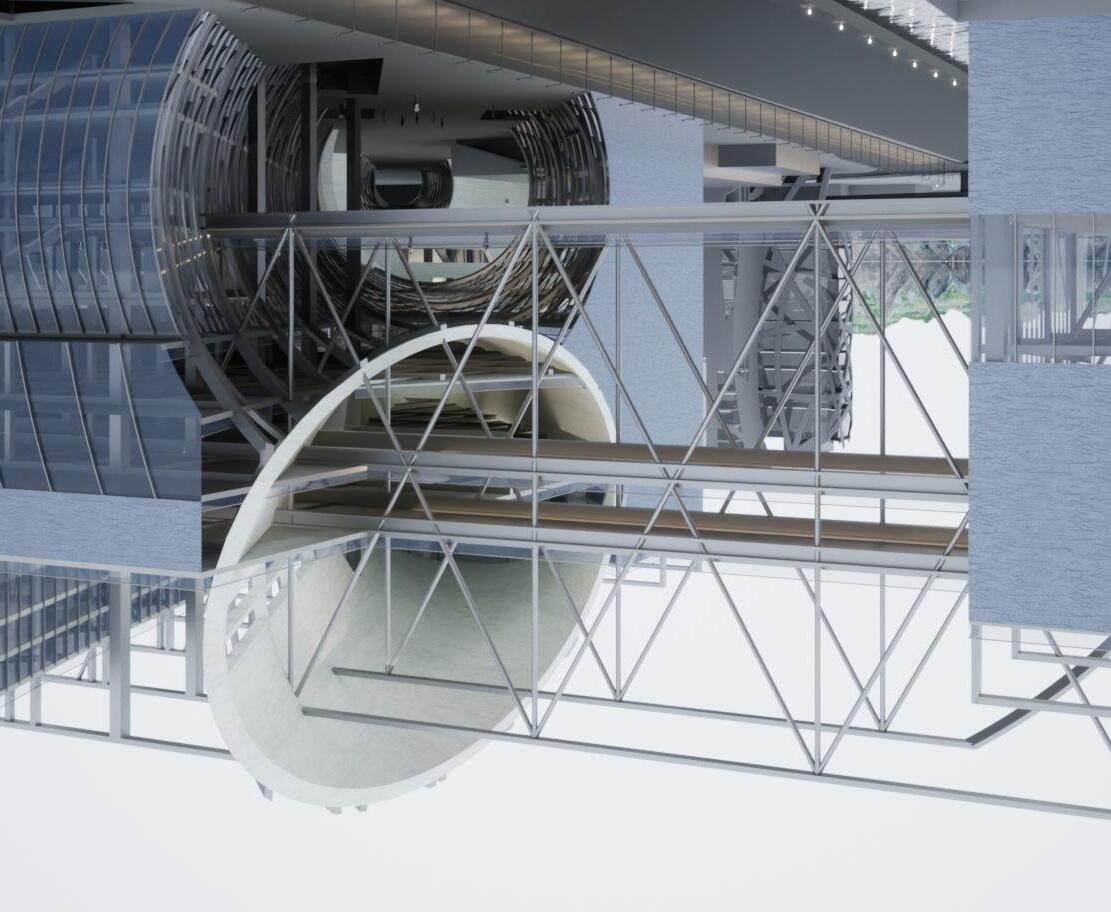



14 Yumin Zhang


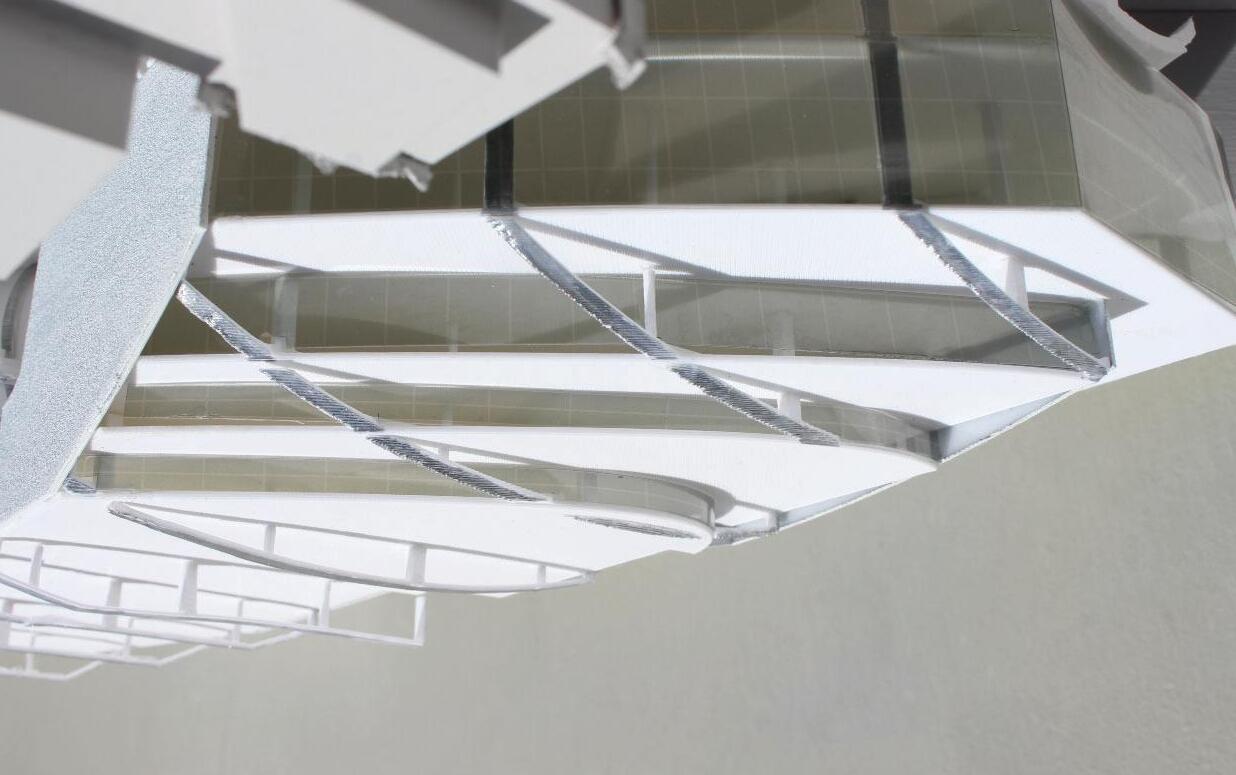
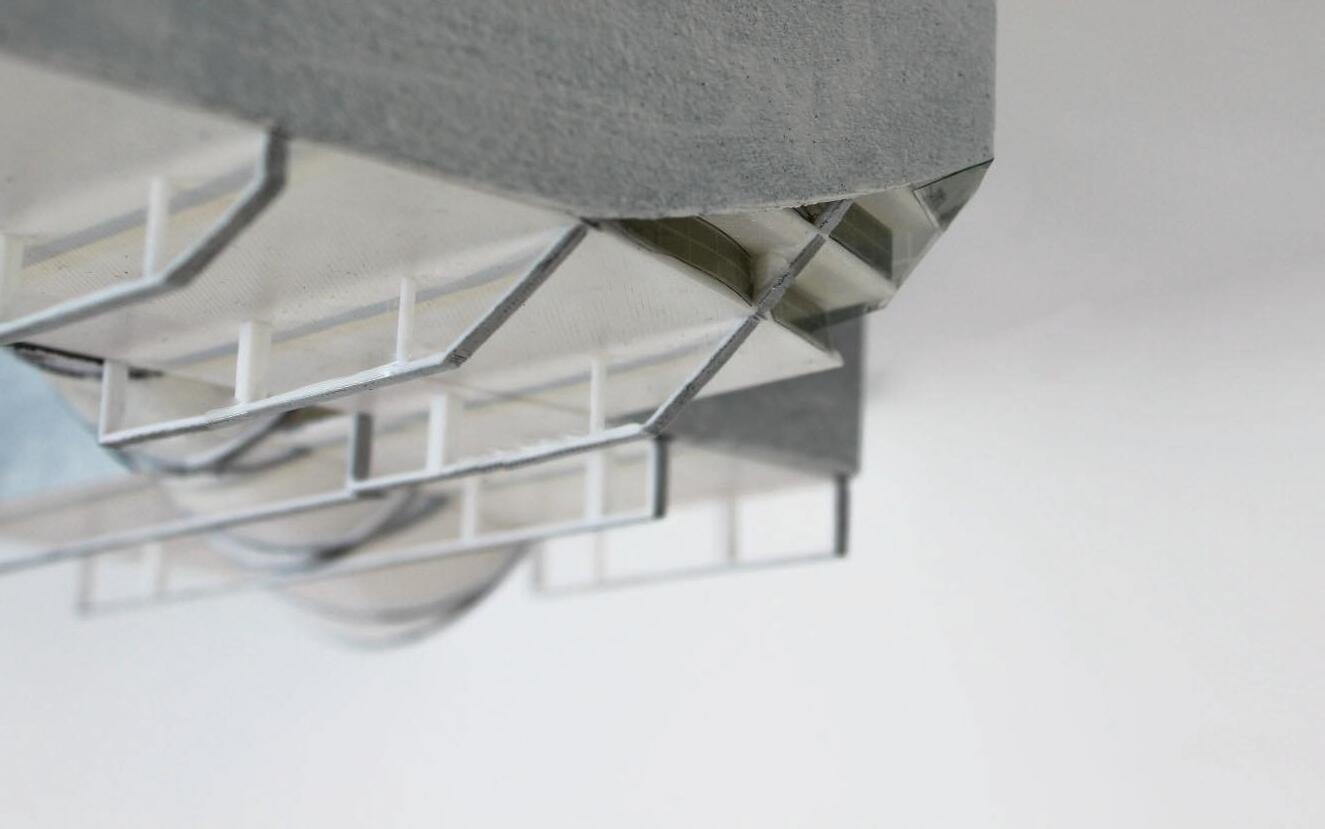


15 Yumin Zhang
ROOFSCAPE: Crossing Screens
Design Studio
Spring 2021 Assemblies II DS 1031
Instructor: Maxi Spina
Educational(film school).
The project means to provide an enclave campus partially packed with rental spaces for the GFS, a film school for disadvantaged teenagers. Taking advantage of the low requirements for natural lighting, a canopy of three interconneting and intersecting Dutch Gable Roofs coheres with the neighbourhood as well as unifies masses.




16 Yumin Zhang


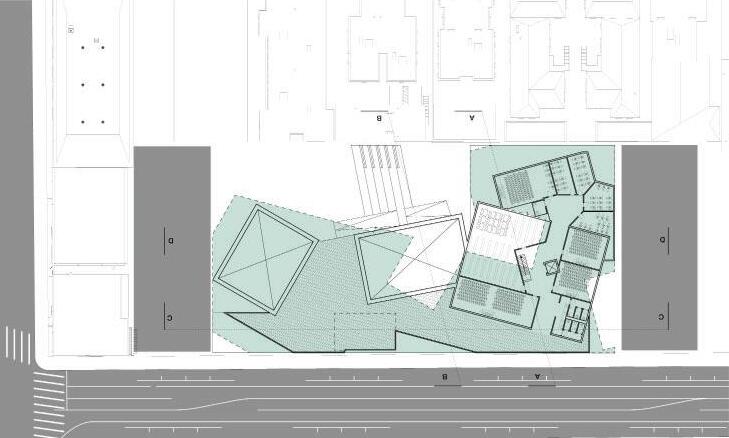
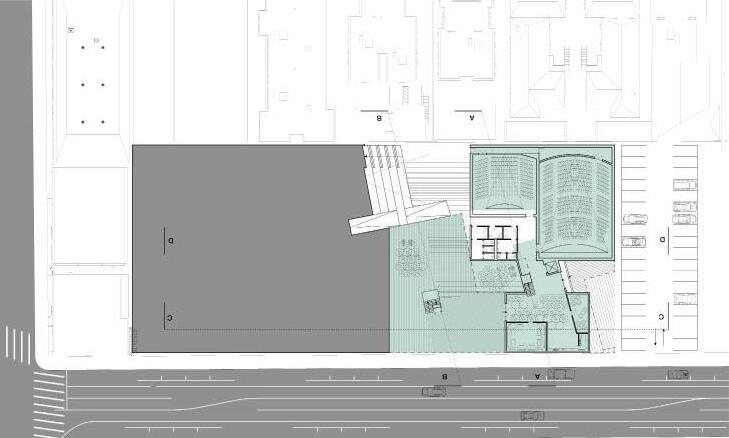



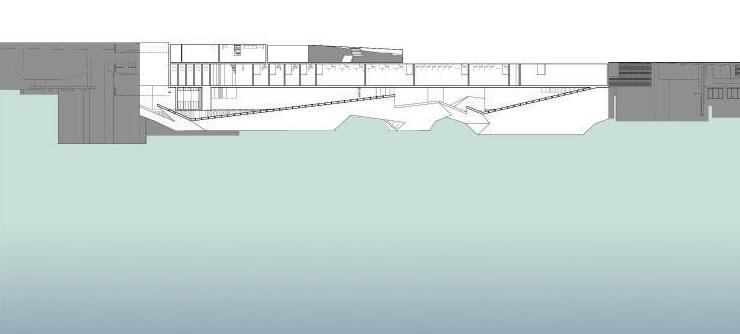

17 Yumin Zhang
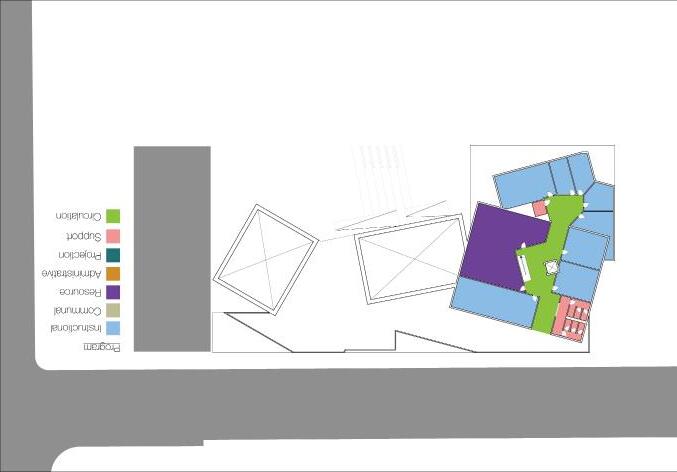
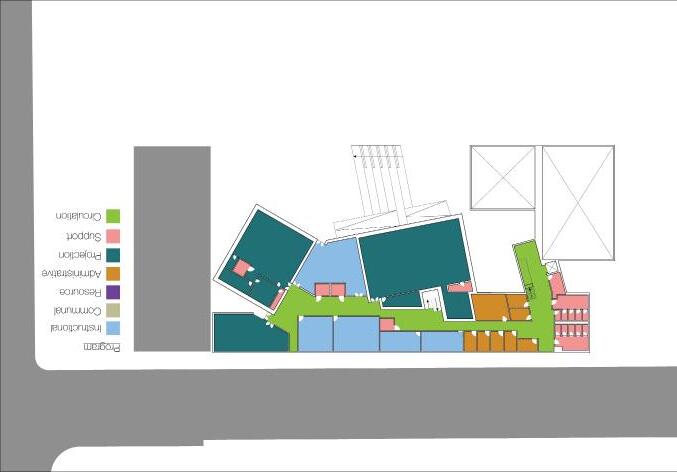



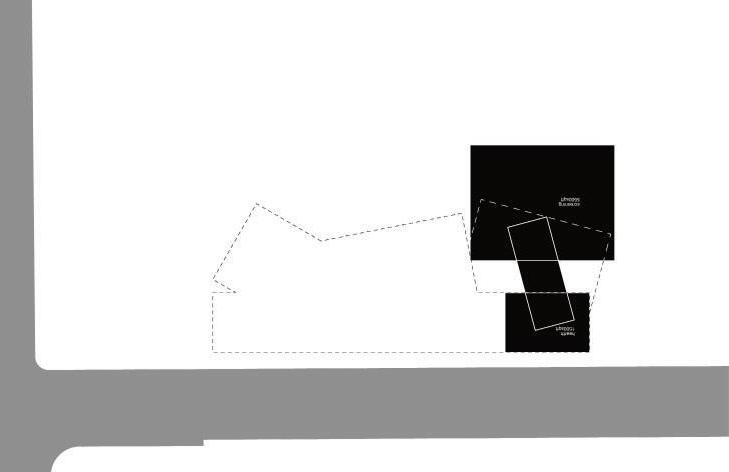



18 Yumin Zhang
EIGHT MILLION AND ONE: A Scenery Film from a Future of Infrastructural Sublimes Design Studio
Fall 2022 DS 5000
Instructor: Jennifer Chen
Partner: Eunice Yun Tung Liu
The film illuminates the geo-engineering approach, Direct Air Capture systems, or DAC. We imagine a near future where DAC has become economically viable so that they become an integral part of our landscapes and a new kind of infrastructural sublime.
In our story, we chart across landscapes and time, we see DAC systems grow and change as they become a part of our landscapes. The film is a homage to these systems that could clean up our world and remedy the climate, and a hopeful glimpse of what we could achieve if the world come together in a single vision. It is postcards of sublime infrastructural landscapes from our possible future.
DAC is an earth machine that helps us fight climate change. DAC is an urban furniture that is indispensable to our lives. DAC is an art work that emblazons and stays in our memories.
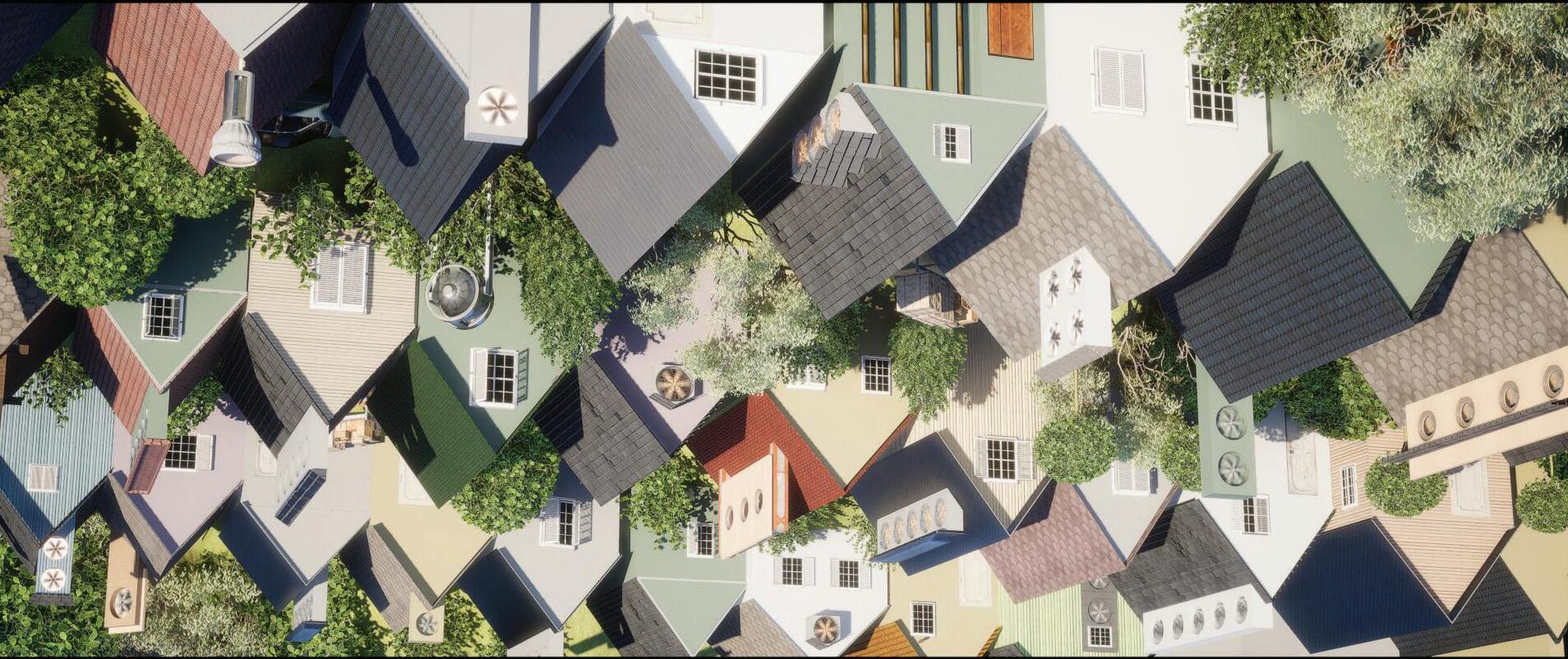
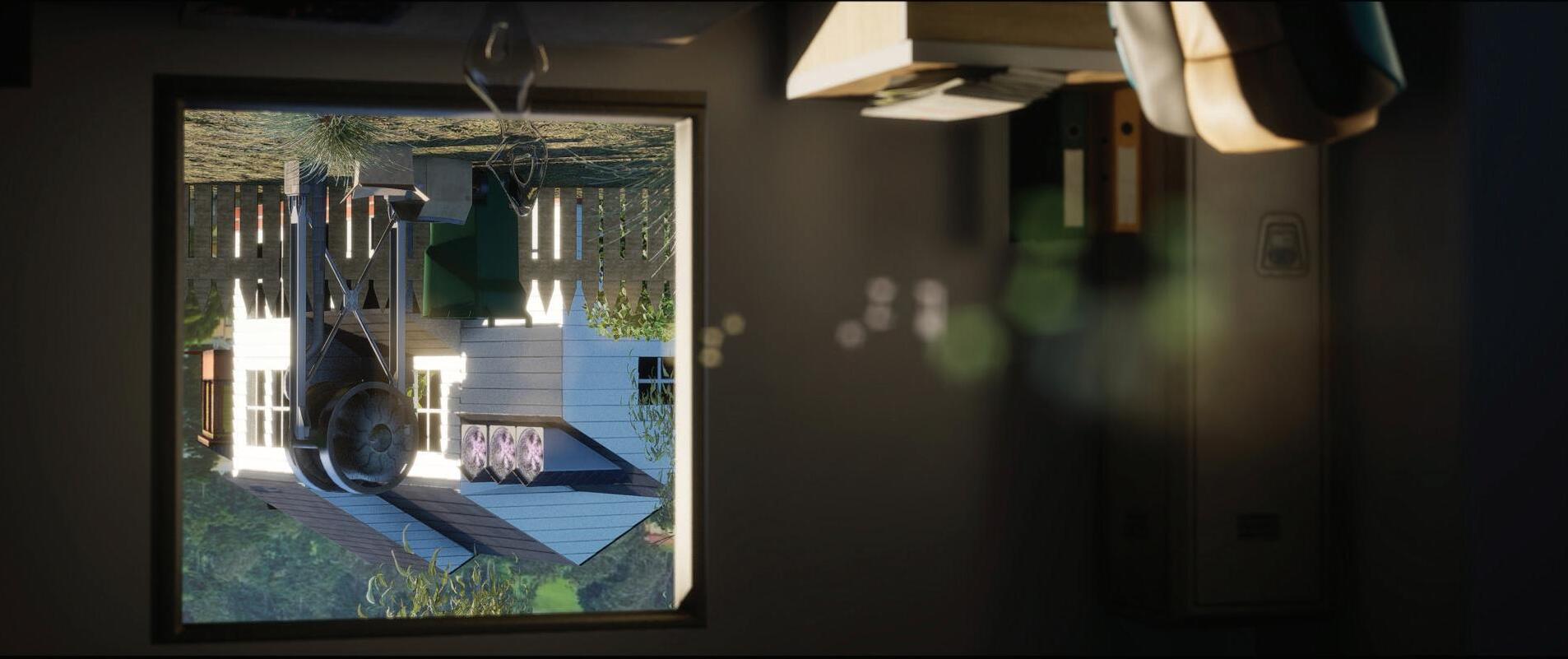


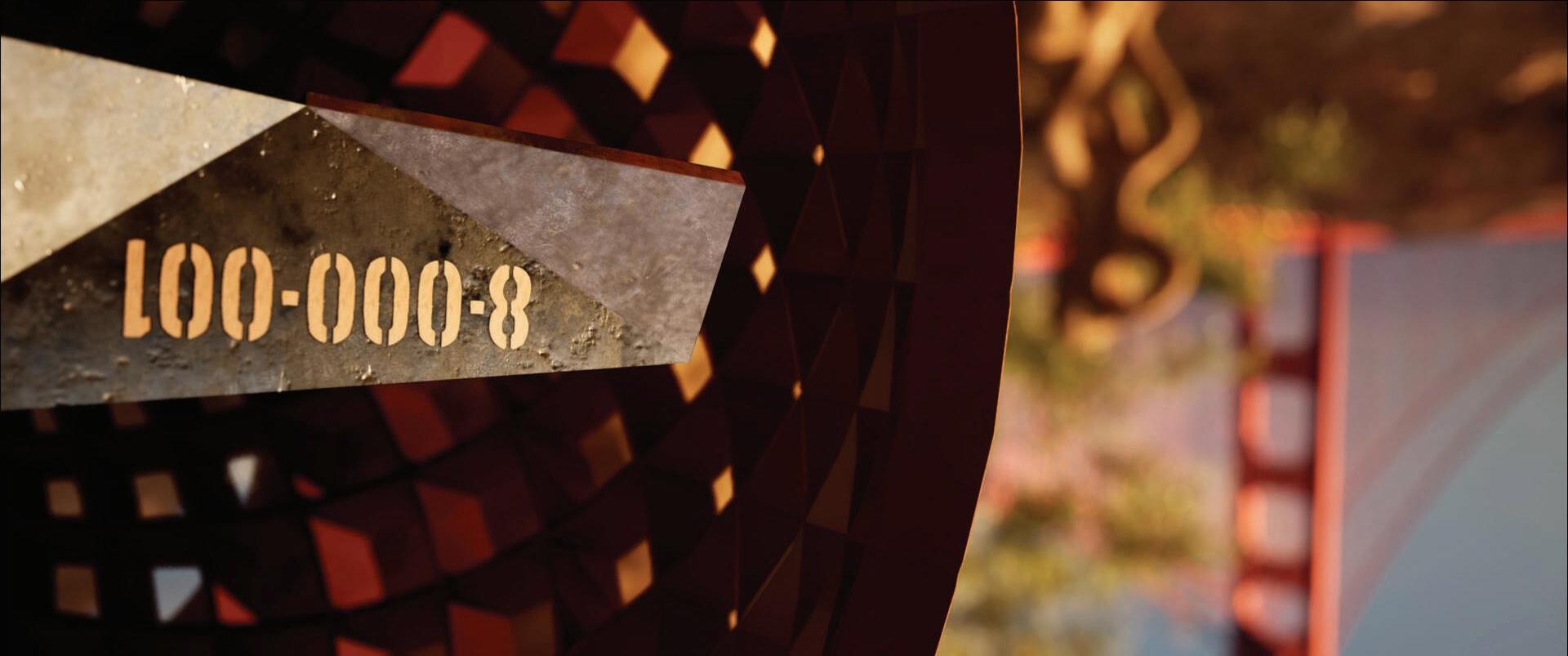
19 Yumin Zhang



20 Yumin Zhang
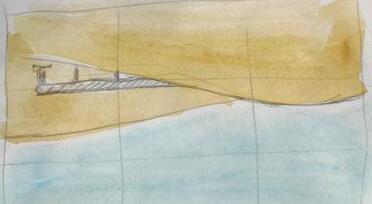



21 Yumin Zhang
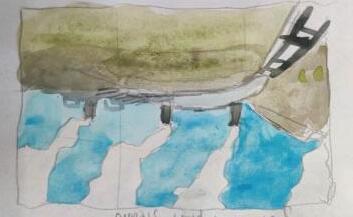
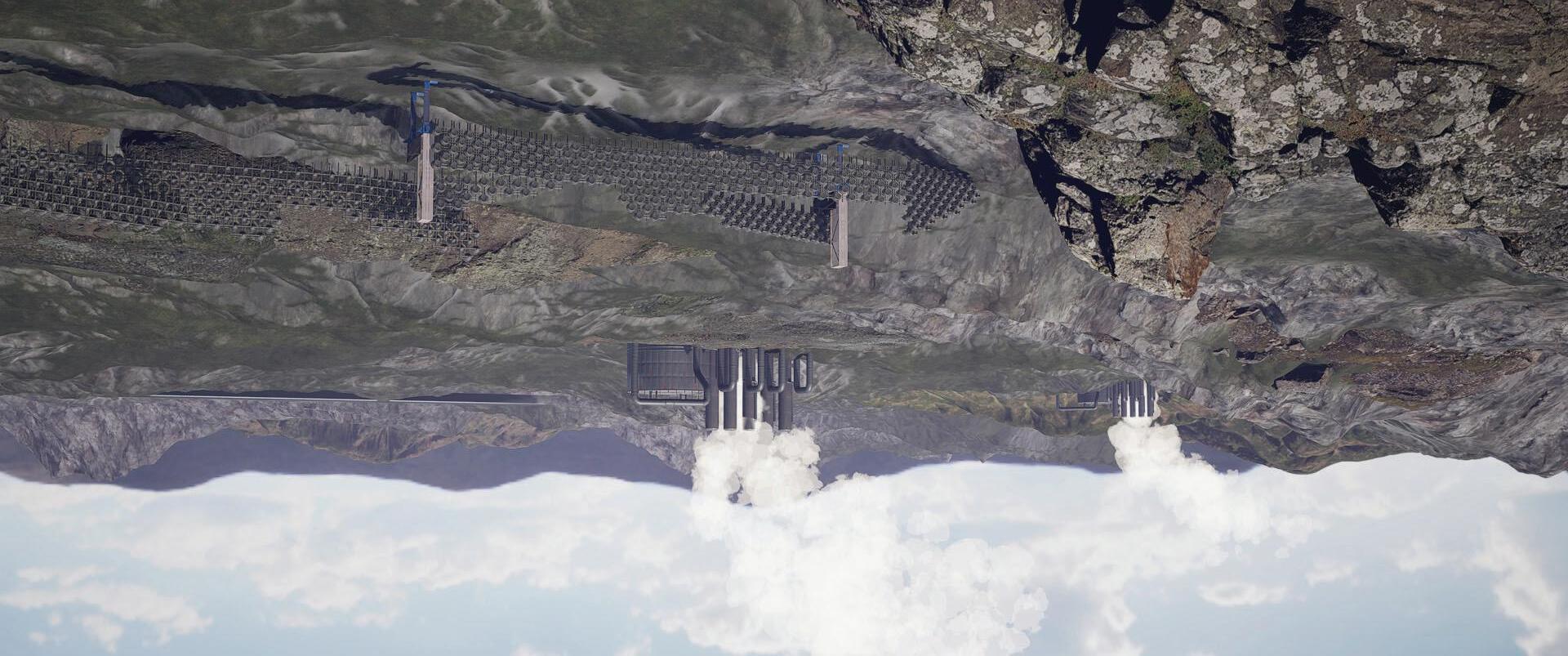


22 Yumin Zhang
TRANSFORMING STAGES
Design Studio
Fall 2023
Instructor: Andrea Simitch
Renovation. Residential. Agricutural. Performance Center.
This manifesto envisions a transformation of the Chilean capital, Santiago, by embracing the potential of vacant buildings through renovation, repurposing and reactivation. Going through different seasonal climate conditions and agricultural cycles, these buildings can transform into dynamic stages of a multitude of cultural rituals and celebrations at different times of the year.
While the climate of Santiago is generally tempered, the weather still varies from season to season regarding precipitation, humidity, and sunlight hours. The aura of the city also shifts throughout the year, making it suitable for all kinds of indoor and outdoor activities, including sports and cultural events.
The celebration of harvest is as long as the history of mankind.Seasonal products of agriculture empowered the city with life and joys. By plugging-in greenhouses and marketplaces into the unused portion of the city, these places become hubs of urban farming initiatives, promoting sustainability and building a deeper connection between the city and its natural surroundings.
No matter the initiative of the events, marketplaces and event places spontaneously become nexus of the local community. The growth of shared public safe places helps bind the community together and build a sense of belonging.
The vision outlined in this manifesto calls in a belief of public spaces and the transformative power of community gathering and celebrations. It looks to revitalize the city with a renewed sense of purpose, connection and happiness.

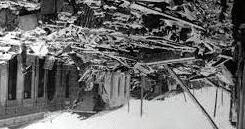





































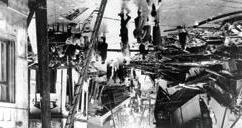
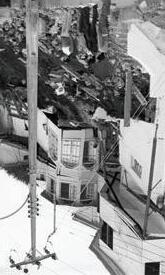




























Preciptation(mm) Relative Humidity(%) Average Sunlight Hours / Day Days with Frost 1981 2005 The Water Code of 1981 The Water Code reformed 1985 2010 2010 2011 1960 1960 1939 1939 2016 Flood in Santiago fouled water supply The first building code, “Ley General de Urbanismo y Construcciones” was enforced. Improved code of 1960 stipulates that building s must withstand a magnitude 9 earthquake or higher without collapsing. Valdivia earthquake Chillán earthquake Maule earchquake Algarrobo earthquake ~5,000 8.3 9.4–9.6 9.5 ~1,655 ~1,400 8.8 525 dead, 25 missing Casualties Magnitude Start of experiencing a drought Laguna de Aculeo 2018 Laguna de Aculeo 2022 2022 Climate Change Framework Law Began a plan to ration water
23 Yumin Zhang





24 Yumin Zhang

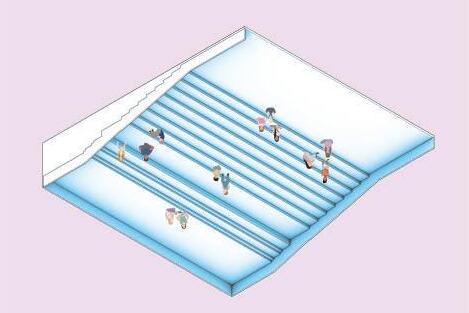

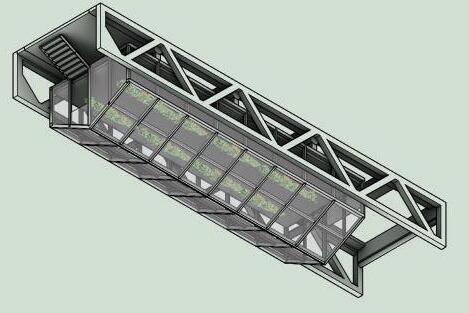



25 Yumin Zhang
FACADE DETAILS
Applied Studies
Fall 2020 AS 3033: tectonics
Instructors: Randy Jefferson & Maxi Spina
Team: Siyu You, Yun Tung Liu, Shuo Chieh Ho
This precedent study focused on unpacking facade systems. Detailed drawings show components making up the systems. To advance understanding of the facades, tectonic system of one existing facade was adopted to another one regarding its formal qualities.






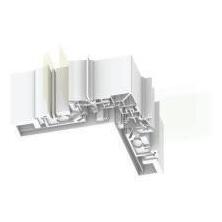
A1 A2 A3
Tectonics & Materials AS3033 Shuo-Chieh Ho_Yuntung Liu_Yumin Zhang_Siyu You A1 WINDOW CONNECTION Precedent Study: Brutal Variety Envelope System: Precast concrete wall with rotated windows Shuo-Chieh Ho_Yuntung Liu_Yumin Zhang_Siyu You BIRDS VIEW A2 WINDOW DETAILS GYPSUM BOARD AND PLASYER 2”x6” STEEL STUD @ 16”O.C. 5.5” FIBERGLASS BATT INSULATION CONCRETE COLUMN LOW-E GLAZED DOUBLE PANE GLASS DOUBLE PANE GLASS WITH LOW-E COATING INSULATING GLASS UNIT LOW-E GLAZED DOUBLE PANE GLASS INSULATING GLASS UNIT LOW-E GLAZED DOUBLE PANE GLASS INSULATING GLASS UNIT LOW-E GLAZED DOUBLE PANE GLASS INSULATING GLASS UNIT STEEL MULLION CASING STEEL MULLION CASING STEEL MULLION CASING STEEL MULLION CASING STEEL MULLION CASING STEEL MULLION INTERNAL CONNECTIONS STEEL MULLION INTERNAL CONNECTIONS STEEL MULLION INTERNAL CONNECTIONS STEEL MULLION INTERNAL CONNECTIONS STEEL MULLION WINDOW PROFILE VARIABLE GLASS OPACITY INDIVIDUAL MULLION ANGULATION ANGLED MULLION CASING ANGLED MULLION CASING ANGLED MULLION CASING PRESSURE GASKET PRESSURE GASKET EPDM SETTING BLOCKS DRIL-FLEX FASTENER DRIL-FLEX FASTENER SEALANT PRIMARY SEALANT PRIMARY SEALANT PRIMARY SEALANT EPDM SETTING BLOCKS SEALANT EPDM SETTING BLOCKS CONTINUOUS ALUM. PANEL SUPPORT SEALANT PRESSURE GASKET PRESSURE GASKET MEGAPANEL WINDOW CASING MEGAPANEL CLIP CONNECTION TOOLED IN CHAMBER GASKET COVER PLATE OVER HUNG FACADE ELEMENTS COVER PLATE OVER ELECTRICAL AND HEATING WOOD FLOORING SLEEPER CONCRETE FLOOR SLAB STAINLESS STEEL THREADED REBAR 20” APART STAINLESS STEEL THREADED REBAR 20” APART WOOD FLOORING SLEEPER CONCRETE FLOOR SLAB STAINLESS STEEL THREADED REBAR @ 20” APART RADIANT HEAT PANEL COVER PLATE RADIANT HEAT PANEL POURED-IN-PLACE EPOXY SMOKE SEALANT FIRE-SAFING INSULATION STEEL DEAD SHIM PACK THREADED ROD NUT + WASHER SHOCK ABSORBER STEEL DEAD SPREADER BEAM TYP.[10’X4”X1/6”] 0.5” GAUGE STEEL ANGLE ALUMINIUM FINISH PLATE STEEL BRACKET STEEL DEAD SHOCK ABSORBER ALUMINUM FINISH STEEL DEAD SPREADER BEAM TYP.[10’X4”X1/6”] MEGAPANEL TOP 3” 8” STEEL BEAM ALUMINUM FINISH STEEL BRACKET ALUMINUM CAP ALUMINIUM FINISH PLATE ALUMINIUM FINISH PLATE 1/4” DRIL- FLEX FASTNERS BRAKE FORMED ALUMINUM FLASHING 1/12” CM GRADE BOLTS 2” x1/2” x1/4” THICK BENT STELL CLIP 5” LONG BOTTOM MEGAPANEL STEEL FRAME ALUMINUM CAP LOW-E GLAZED DOUBLE PANE GLASS BOTTOM MEGAPANEL STEEL FRAME ALUMINUM PROFILE PRESSURE GASGET GLAZING MOUNTING BRACKET ALUMINUM CAP TOP MEGAPANEL STEEL FRAME LOW-E GLAZED DOUBLE PANE GLASS LOW-E GLAZED DOUBLE PANE GLASS SEALANT Precedent Study: Brutal Variety Envelope System: Precast concrete wall with rotated windows Tectonics Materials AS3033 Shuo-Chieh Ho_Yuntung Liu_Yumin Zhang_Siyu You BIRDS VIEW A2 WALL-WINDOW CONNECTION
26 Yumin Zhang


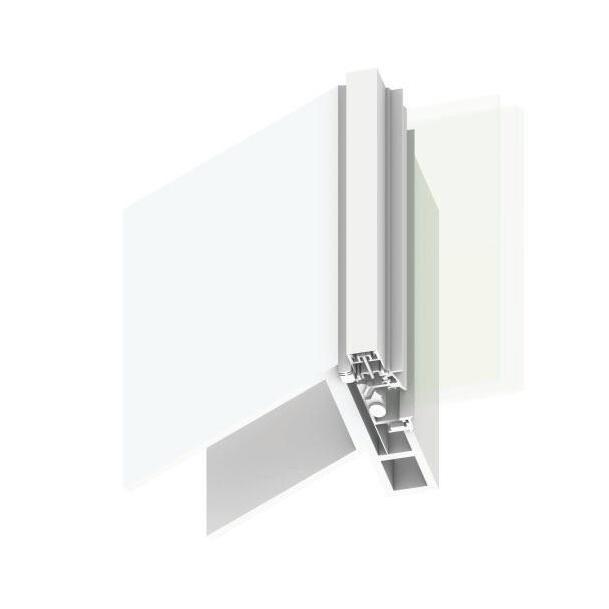
LOW-E GLAZED DOUBLE PANE GLASS LOW-E GLAZED DOUBLE PANE GLASS LOW-E GLAZED DOUBLE PANE GLASS ALUMINUM CAP TOP MEGAPANEL STEEL FRAME TOP MEGAPANEL STEEL FRAME WOOD FLOORING SLEEPER CONCRETE FLOOR SLAB ALUMINUM PROFILE AIR GAP ALUMINUM PROFILE NAILS NAILS SEALANT PRESSURE GASKET PRESSURE GASKET INSLATING SPACER Precedent Study: Brutal Variety Envelope System: Precast concrete wall with rotated windows Tectonics & Materials AS3033 Shuo-Chieh Ho_Yuntung Liu_Yumin Zhang_Siyu You BIRDS VIEW A3 - WINDOW-WINDOW CONNECTION 27 Yumin Zhang
Visual Studies
Fall 2020 Visual Studies: Diagraming architecture
Instructor: Andrew Zago
Partner: Jiaxin Zhao
This precedent study focuses on the relationship between the building and the ground. By putting precedents into three different categories, an understanding of continuity is developed and later employed to produce the artificial image of a mixed ground condition.

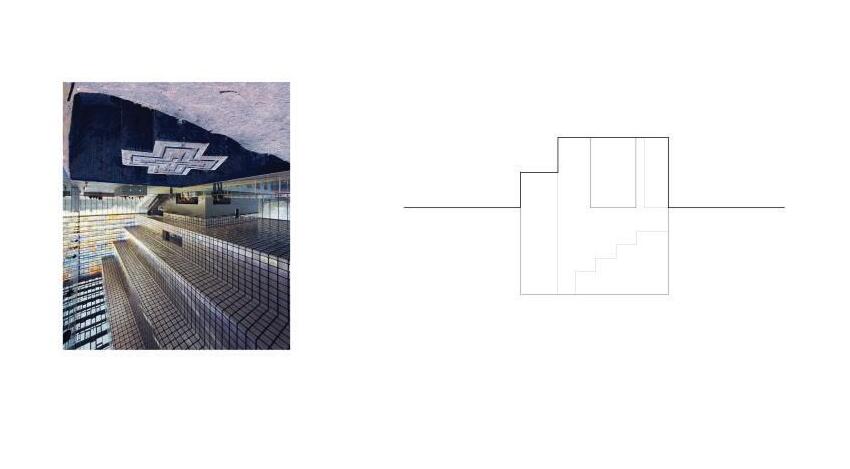




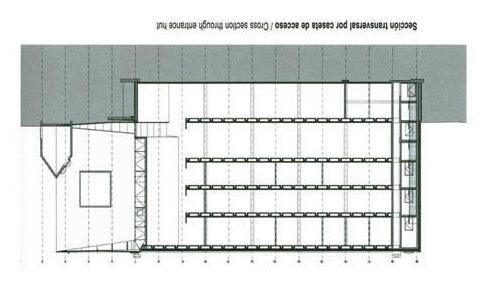


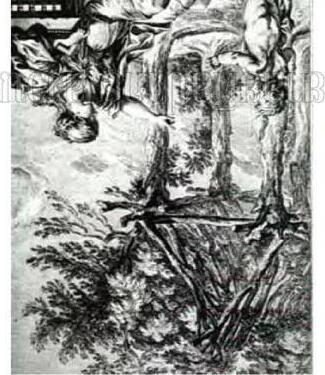
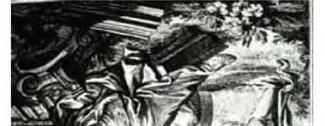

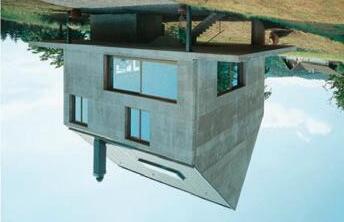

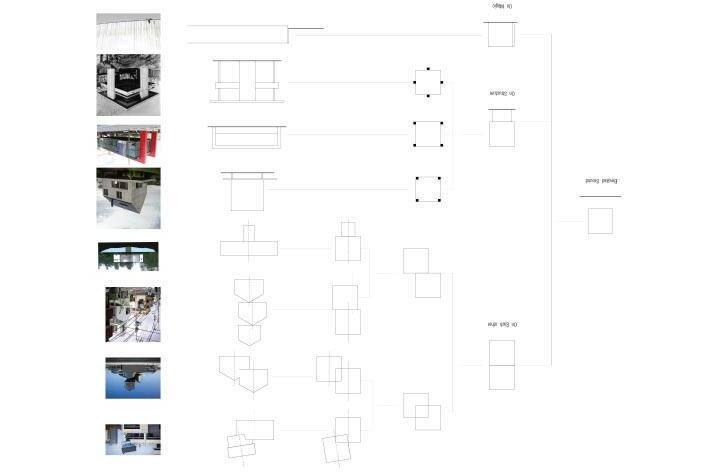
IN, ON,
AND ABOVE
28 Yumin Zhang
POETIC IMAGERY
Visual Studies
Fall 2020
Visual Studies: Beyond the Digital VS 2659
Instructor: Coy Howard
This visual studies seminar focused on image-making including photography, posters, and videos. By collecting and manipulating images from everyday life contents such as a garlic or a glance to the street, as well as architectural photos of well-known projects, we made an indirect path to the essence of the contents, rendering a poetic ambience. In this poetic world of images, clues are scattered to be found, information given but hidden behind veils, and beauty yet to be felt.



29 Yumin Zhang

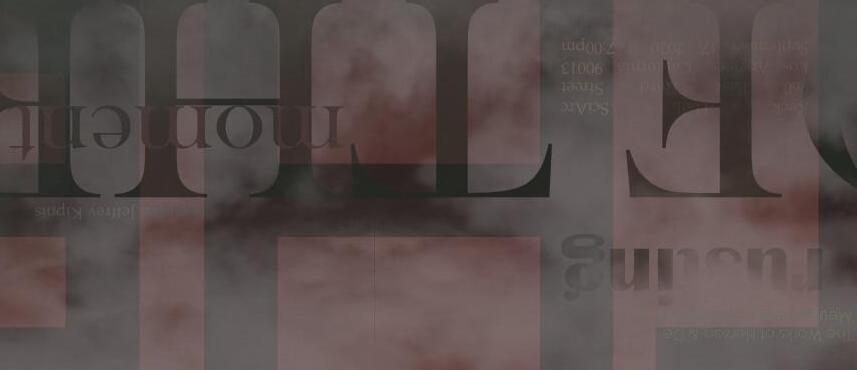

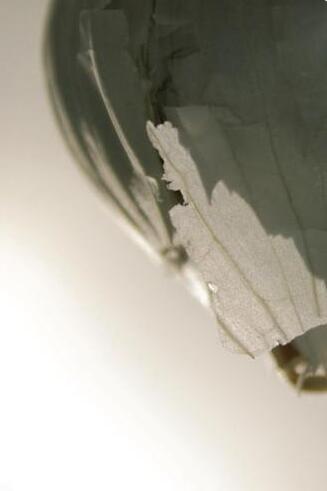



30 Yumin Zhang













































































































































































































































































































































