

P ortfolio
Yumika Onuma







New Construction / NYC 12/2022 - 04/2023
Responsibility: Conceptual Design / Rendering
Presentation / Floor Plan Layout / FF&E (Furniture,Fixture, & Equipment), Finish Selections

Finishes are the key elements to create the overall interior space. Applying the well-balanced multiselections of finishes successfully combines between two-opposite concepts, innovative, and warm / welcoming atmosphere. Additionally, dividing the two different finishes between the center and side sections creates two spaces for a seating area and a passageway. For example, the middle section of the ceiling wood, LED strips, and white floor tiles lead people’s directions to the inside easily.





Finish selections







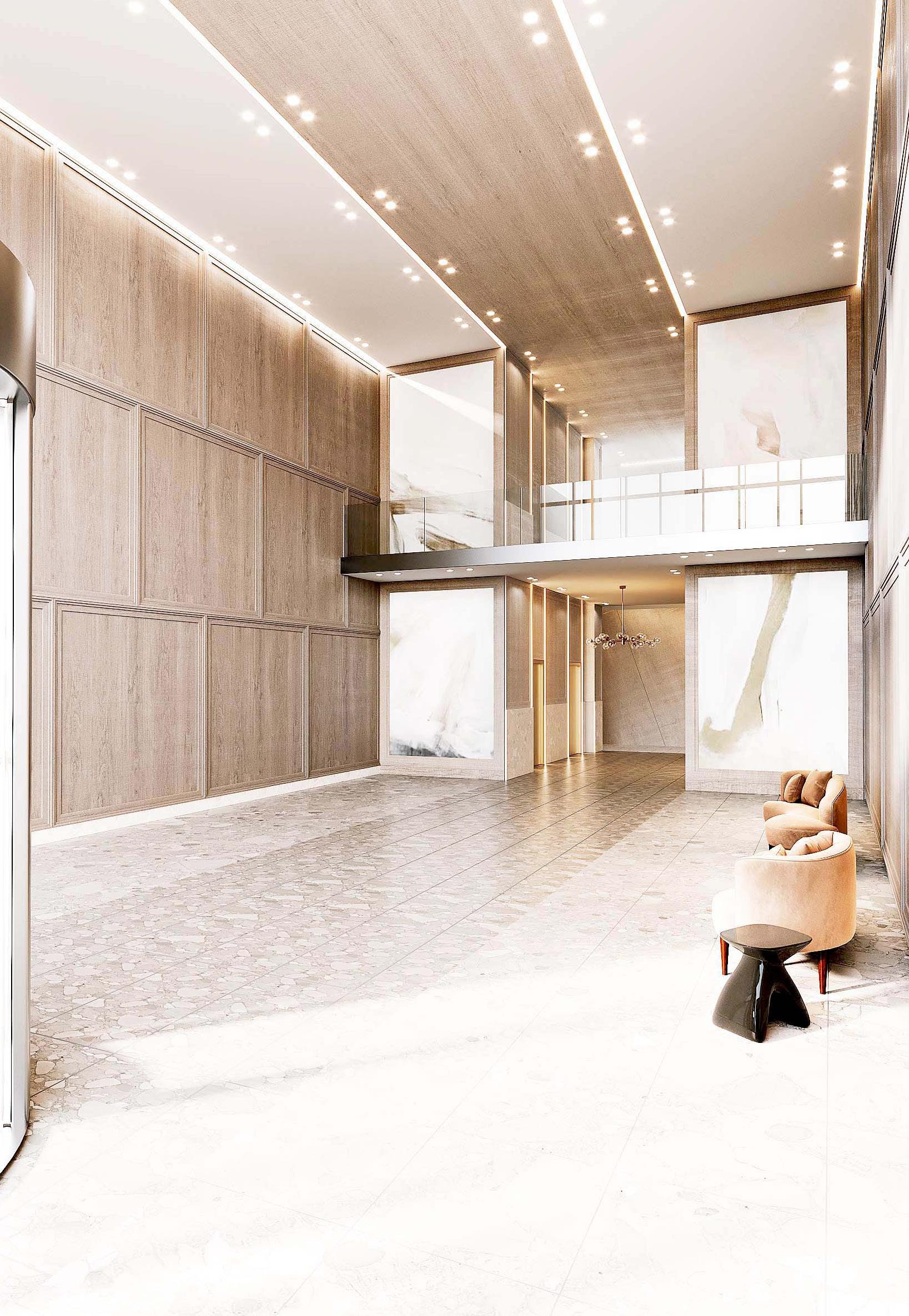
New Construction / NYC 12/2022 - 04/2023
Responsibility: Conceptual Design / Rendering
Presentation for Design Detail / Floor Plan Layout / FF&E (Furniture,Fixture, & Equipment), Finish Selection


Opposed to the previous page, this second option provides simplicity and neatness in this welcoming space. Limiting the seating and having more open space achieve this concept instead of removing the number of using finishes. In addition to this, the huge artworks on the wall attract people’s attention and bring up their eye levels. This makes people feel more open and spectacular space.

Luna

Primary Inspiration Image
Furniture Selection


Furniture Floor Plan

Dallas Medium Chandelier Arteriors




Ceiling
Buff Elm
Chantilly Lace

03 S ynagogue L obby

New Construction
03/2023 - 07/2024
Responsibility: Conceptual Design / Rendering
Presentation for Design Detail / Fixture & Finish Selection
Elegance and contemporary are the concepts of this project. The selection of the sconces and a chandelier led to an elegant style. On the other hand, the vertical wall design with the fluted wood panels makes this space look higher. The scattered taupe color floor tiles make this space wider and contemporary look.

Custom Chandelier
Leaf Lampadario
Alan Mizrahi Lighting

Floor Tile
Genrose
Himalaya Tile
Dove
Polished

Rendering in Progress
Lighting SeLection


Bonnington Sconce Visual Comfort
Finish selection

Floor Tile
Tile Bar
DreamStone
Dolomite Snow
Polished

Wallpaper
Innovations Province Attica
Bonnington Chandelier Visual Comfort

Wall Laminate Formica
Buff Elm

Ceiling Paint: Benjamin Moore Chantilly Lace

S hopping C enter V enue

New Construction / Brooklyn, NY
03/2023 - 04/2023
Responsibility: Conceptual Design / Rendering Presentation for Design Detail / Fixture & Finish Selection
This unique moody and industrial-look venue was designed by applying outstanding finishes and fixtures. Using black suspended lights instead of regular spots, and poured concrete floors instead of regular tiles or vinyl flooring enhance the modernized factory atmosphere. On the contrary, the brass color metal schluters on the wall, brass color sconces, and golden strip wallpaper add an accent to this elegant space.


Rendering in Progress
Furniture Selection



Finish selection

Wallpaper
Phillip Jeffries
Vinyl Glass Roots
Baldwin Steel

Wallpaper
Phillip Jeffries
Vinyl Snakeskin
Snake Charmer

Ceiling Laminate
Wilsonart
Phantom Cocoa

Ceiling Paint
Benjamin Moore Black

Floor
Poured Concrete
Angelo Dining Chair Rove Concept Silvie Round Black Wood Dining Table CB2 Lambeth Knurled Grand Linear Sconce RH
07
V enue D esign
Project Type: Residential
Project Location: Brooklyn, NY
Design Descriptions:
S ynagogue D ining R oom

New Construction / Pomona, NY 04/2023 - 07/2023
Final Rendering

Rendering in Progress
Lighting SeLection

Stiffel Aron 60” Wide Brass 18-Light Wagon Wheel Chandelier Lamps Plus

Floor Tile
Genrose
Aspire
Ecru / Matte
Responsibility: Conceptual Design / Rendering Presentation for Design Detail / Floor Plan Layout / Fixture & Finish Selection
This gorgeous dining room is perfect for a Synagogue gathering space despite the fact of limited budget. To achieve a cost-effective luxurious space, mixing the wall paintings and wallpaper successfully reduced the cost of the finishes. The balance of the material selections such as brass schuluter, wall tape light, and unique flooring design still brings a luxurious atmosphere.

Wallpaper
Wolfgordon
Legacy
Whitehouse
Finish selection

Accent Wall / Floor Tile
Tilebar
Versilia Calacatta Oro
Polished / Matte

Ceiling / Wall / Wall Base / Door / Door Trim Paint
Benjamin Moore
Chantilly Lace

Tile strip
TIlebar
Nashville
Taupe / Polished

Wall Paint
Benjamin Moore
Costswold

otel l obby
Renovation / Brooklyn, NY
03/2022 - 06/2022

Responsibility: Conceptual Design / Rendering
Presentation for Design Detail / Floor Plan Layout / FF&E (Furniture,Fixture, & Equipment), Finish Selection
In this hotel renovation, new furniture/wall & ceiling paintings, and a new custom-made reception desk to match the remaining existing wood beams, stone columns, and stone-look floor tiles. The choice of rounded organic shape seatings, stone reception desk, and wood grid wall brings a modernized natural environment.



Furniture Selection











Finish selection




Moore Chantilly Lace
Moore Muslin
Furniture Floor Plan Wall Paint Benjamin Ceiling Paint: Benjamin Door / Door Trim Paint Benjamin Moore Pale Oak Wood Color Formica Buff Elm Embrace Sofa Nathan Anthony Hela Chair Nathan Anthony Winston Coffee Table Rove Concepts Winston Side Table Rove Concepts Genesis Rug Jaipur Living Kink Chair Nuevo Alize Handloomed VIscose Light Brown Area Rug CB2 Foley Faux Mohair Grey Dining Chair CB2 Winston Rectangular Table Rove Concepts Saviti Bone Velvet Office Chair CB2 Neutral Scope Oversized 1 Wendover Art GroupFurniture Selection

Final Rendering

Propeller Conference Table
Knoll

Carlo Office Chair
Nuevo
Finish selection

Carpet
Patcraft
Harmonious Broadloom

Wallpaper
Wolfgordon
Legacy
White House

Wallpaper
Phillip Jeffries
Vinyl Newport Threads
Beach House Blue

Ceiling / Wall Base / Column Paint
Benjamin Moore
Chantilly Lace

New Construction / NJ 06/2023 - 07/2023
Responsibility: Conceptual Design / Rendering Presentation for Design Detail / Furniture & Finish Selection
This simple and clean design builds an environment for people to concentrate and be productive. Using vertical lines with tape lights / an accent wallpaper, horizontal lines with carpet patterns / glass walls, both direction of lines with ceiling trims make an enhanced orderly and organized design.

Wall Laminate Formica
Buff Elm

Wood profile for Column
Surfacing Solutions
T493



R etail s to R e

New Construction / Brooklyn, NY 03/2023 - 06/2023
Responsibility: Conceptual Design / Rendering Presentation for Design Detail / Coordinate with Contractor for Floor Plan Layout / Furniture Selection
The combination of an arch shape and ribbed wood make a trendy modern space. The key point of the design is to incorporate the clothing rack into the existing columns to maximize the space and add fluted column surfaces to match the other design elements. The pink drapery is an accent to create the warmth of the space.





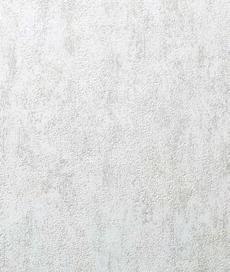





New Construction
03/2023 - 11/2023
Responsibility: Conceptual Design / Design Detailed Development utilizing Photoshop / Rendering Presentation for Design Detail / Ext. Elevation
The enhanced trim details create this house with a three-dimensional volume front design despite just one white stucco color. The original design was to use two different materials; stucco and stone to give a contrast to the flat front house. However, while experimenting with many design options, single white stucco with perfect trim placements brings the depth of the front house design.







10
M aster b e D r OOM

Renovation
12/2022 - 04/2023


Responsibility: Conceptual Design / Rendering Presentation for Design Detail / Floor Plan Layout / FF&E (Furniture,Fixture, & Equipment), Finish Selection / Int. Elevation
In this bedroom renovation, the velvet wallpaper behind the headboard enhances the elegance of the entire room without changing the existing elements such as carpet, curtains, and chandelier. In between the two options, the light blue color provides an accent and vivid to the room. On the other hand, the cream color gives the room a natural and at-home atmosphere.
Furniture / Lighting SeLection

Benoit Panel Bed RH

Cassandra Chair
Nathan Anthony


Chair Fabric Romo
Miombo Jicama
Finish selection


Phillip Jeffries
Blue Spring Sky


Cabre Console
Olivia Stone
Phillip Jeffries
Velvet Vibes
Blue Spring Sky


Seafoam
Benoit Open Nightstand RH
11 M astre b e D r OOM

New Construction
06/2023 - 08/2023
Responsibility: Conceptual Design / Rendering Presentation for Design Detail / Floor Plan Layout / FF&E (Furniture,Fixture, & Equipment), Finish Selection
Decreasing the pink tone and adding simple natural furniture pieces allow this room to become a simple and mature space. The reading lights embellish the custom bed and the wood strips match the material of the nightstands and built-in.
Final Rendering

Lighting SeLection

Keta Reading Light
Astro

Londyn Medium Chandelier
Visual Comfort
Furniture Selection

Fontana Performance Rug
RH

Elon Bench
Olivia Stone

Zamora Side Table
Olivia Stone

Ribbed Wood profile
Surfacing Solutions
T438

Ceiling / Ribbed Wall / Wall Base/ Door/ Door
Trim Paint
Benjamin Moore
Chantilly Lace
Finish selection

Wood color
Wilsonart
Hidden Springs
Walnut

Bed frame Fabric
ZR Cloud
992

Wallpaper
Phillip Jeffries
Side Stepped Black Knit
Primary Inspiration ImageConCeptual Mood Board

















New Construction
05/2022 - 08/2023

Responsibility: Conceptual Design / Floor Plan Layout / FF&E (Furniture, Fixture, & Equipment), Finish Selection / Int. Elevation / RCP plan / Finish Plan / Custom Millwork Design and Detail Drawing
The opposite wood color tone of the two spaces wine cellar, and sauna successfully match by applying the same series of finishes. The custom-made wine shelves with dark wood color make this room stylish, and the lighter wood color with penny mosaic tile creates a relaxing atmosphere.


ConCeptual Mood Board

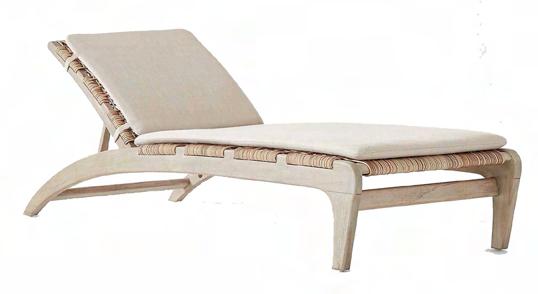

Furniture Selection




13 p ri Vate s pa

New Construction
10/2023 - In Progress
Responsibility: Conceptual Design / Floor Plan Layout / FF&E (Furniture, Fixture, & Equipment), Finish Selection / Int. Elevation / RCP Plan/ Finish Plan
These balanced finish colors and furniture selections create a relaxing at-home spa. The accent modern 3D wall tile provides depth to the space and the neutral color matches the rest of the materials. The dark wood wall tiles give a contrast to the neutral space.



Genrose
Journey Porcelain Tile
Wall Decorative / Bone

Wall /
Genrose Journey Porcelain Tile Bone
Finish selection

Floor Tile
Genrose Industry Porcelain Tile Bush-hammered / Ivory

Accent Wall Tile
Genrose Coffee

Benjamin Moore
Classic Gray

Genrose
 Lodi Woven Outdoor Chaise Lounge CB2
Espira Round Cream Marbled Resign Side Table CB2
Babylon Torrento Grey Marble Bistro Table CB2
Textured Wall Tile
Ceiling Tile
Door/Door Trim Paint
Lodi Woven Outdoor Chaise Lounge CB2
Espira Round Cream Marbled Resign Side Table CB2
Babylon Torrento Grey Marble Bistro Table CB2
Textured Wall Tile
Ceiling Tile
Door/Door Trim Paint






O ffice c afeteria

New Construction / Brooklyn, NY
01/2023 - 11/2023
Responsibility: Conceptual Design / Floor Plan Layout / FF&E (Furniture, Fixture, & Equipment), Finish Selection / Int. Elevation / RCP plan / Finish Plan / Custom Millwork Design and Detail Drawing
The green color is a perfect for corporate area since it attracts people and gives a welcoming space. The fluted wall tiles and kitchen cabinet are still an accent of the space despite the natural color.









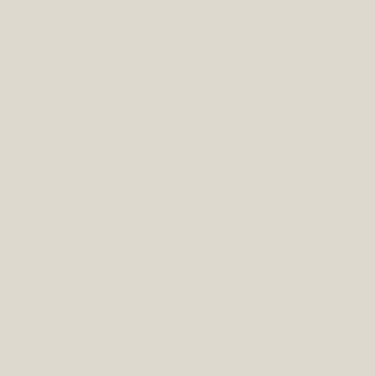



09/ 2023
Responsibility: Conceptual Design / Detail Design / Millwork Detail Drawing
All the small details give a delicate to the built-in design. This built-in has unique details on each shelf. Additionally, the big iconic hardware provides a vivid to the design.



09/2023

Responsibility: Conceptual Design / Detail Design / Millwork Detail Drawing
The fluted wood profile gives an at-home atmosphere to the space. The chevron-shaped fabric creates elegance in the space. These two different concepts create the space more unique and identical.





01/2023 - 03/2023

Responsibility: Conceptual Design / Detail Design / Door Elevation
The amount for the glass area and solid area are the key to this design. This wellbalanced combination of glass and solid door becomes an iconic main entrance door and attracts people’s eyes. The long vertical glass areas make this door look taller and the bottom solid area still keeps the privacy for inside of the building.




 Existing Site Photo Inspiration Image Inspiration Image
Existing Site Photo Inspiration Image Inspiration Image
c ust OM s ynag O gue t ab L e D esign

02/2022
Responsibility: Conceptual Design / Detail Desig utiliaing Photoshop / Table Elevation
This original pattern design is the iconic and main logo of this Synagogue. This unique table shape gives a both modern and traditional look by combining the pattern and the shape.







c ust OM s taine D g L ass D esign

08/2023 - 10/2023
Responsibility: Stained Glass Pattern Design / Detail Window, Railing Elevation
This detailed stained glass window becomes a masterpiece for a residential house. These multiple simple circles are merged and create complicated shapes which makes the design even more delicate. The top arch design element matches the overall rounded design and helps to stand out the main circles.




08/2023 - 10/2023
Responsibility: Conceptual Design/ Detail Railing Design / Railing Elevations
This creative custom railing design gives elegance and stylish design to the house. The final design was chosen since it has the most minimalistic lines and a perfect balance of line configurations. The middle part merges to connect the top and bottom parts, which become a charm of the entire design.






OD e L u nit - f urniture s e L ecti O n

07/2022 - 12/2022
Responsibility: Furniture & Accessory Selections / Create List of Products in Excel Sheet / Working with Vendors and Purchasing / Floor Plan Layout
Selecting perfect match furniture on a limited budget is always challenging for designers. The furniture and accessories completely change the atmosphere of this empty simple room and attract people.

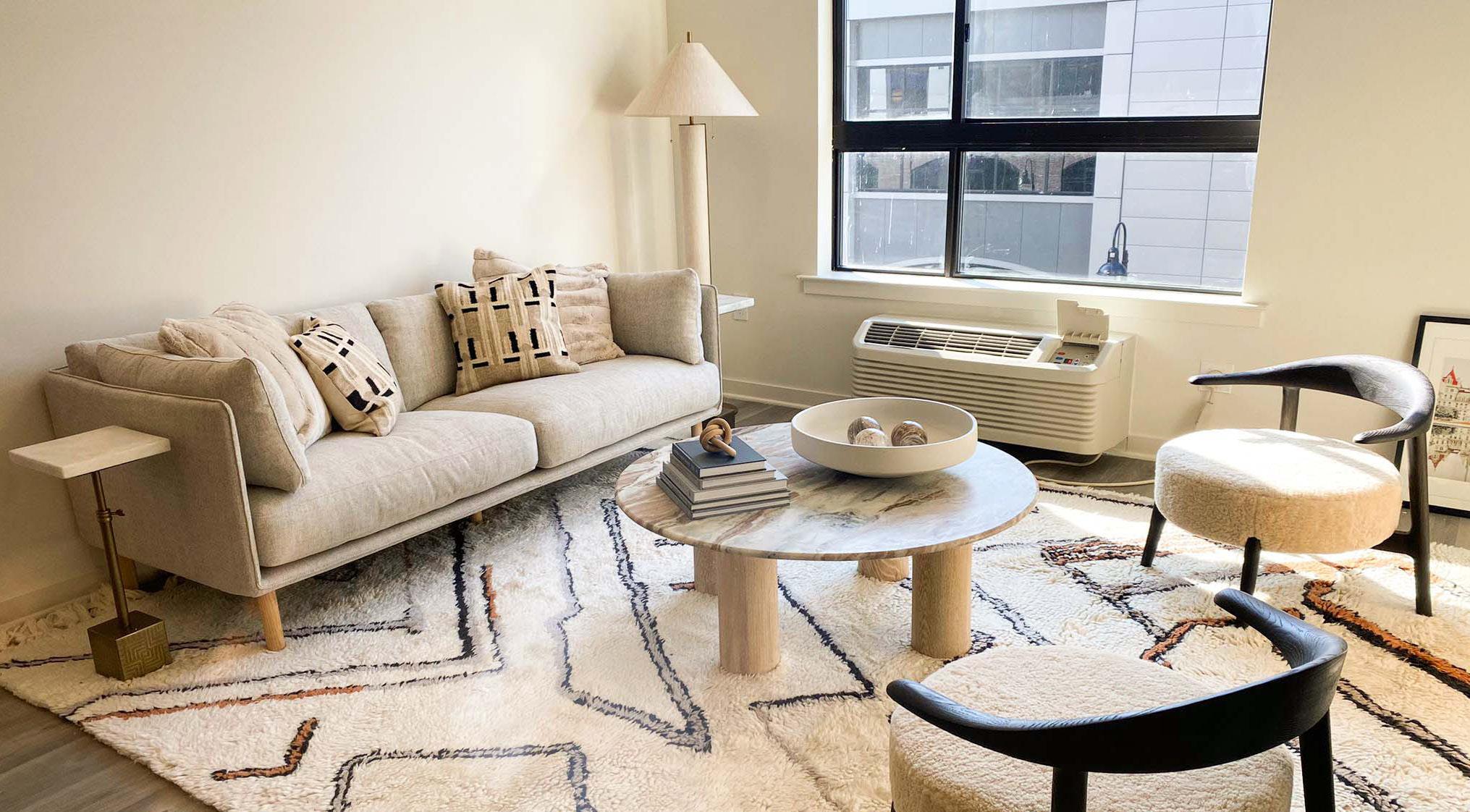




11/2023 - 12/2023
Responsibility: FF&E (Furniture, Fixture, & Equipment) Selections
Traditional style and contemporary style can be together if the color choices are correctly selected. These contemporary furniture selections match the traditional look of the existing apartment lobby. Two furniture options have different color schemes, and both of them are perfectly balanced between accent colors and neutral colors. For example, in option 1, the black furniture provides a contrast in the space. In Option 2, using more neutral color furniture with a unique shape could be a major accent of the space.



D s ’ b e D r OOM f urniture s e L ecti O n













11/2023 - 01/2024
Responsibility: FF&E (Furniture, Fixture, & Equipment), Wallpaper Selections
Always conceptual colors make special kids’ bedrooms. Considering the amount of accent colors is very important. Those bedrooms have a perfect balance of accent colors and neutral colors. Depending on the ages of the children, the furniture shapes and amount of color variations are different.
















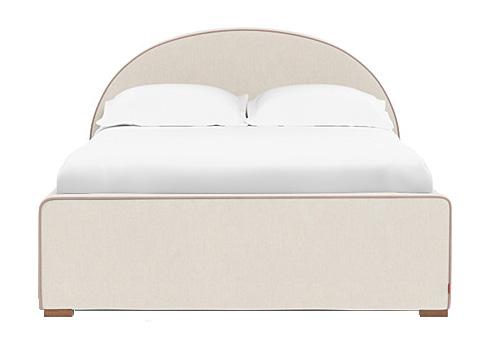















New Construction
01/2024 - 02/2024
Responsibility: Conceptual Design / Tile, Stone & Plumbing Selections
Inspirational images are crucial elements for designers to develop the selections of finishes. The tiles were chosen based on the inspiration images and each inspiration image was chosen by considering the usage of each different bathroom. For instance, the powder room is the face of the house, so it has a more intense wood-based design, conversely, the guest bathroom was designed with simple and more affordable plumbings and tiles.





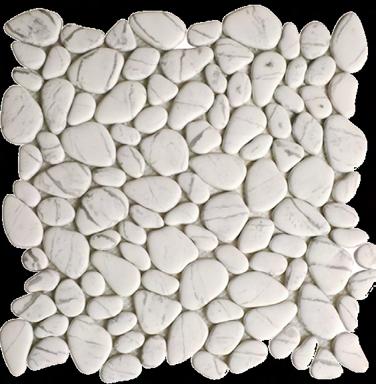
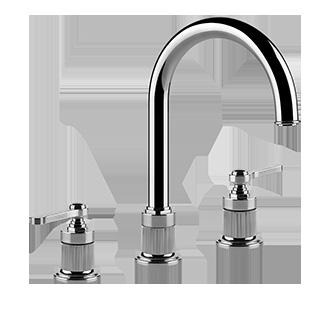








The children need spaces to be free and not to be restricted by the time and rules, this educational style is called Montessori education. This unique shape of the interior of the space itself becomes a playground for children and lets them play freely and find their playing styles.




07/2019 - 08/2019 / Summer Final Project
Greenery makes people relax and refresh. The interior of the building was designed by applying natural finishes such as wood, stones, and plants. Athome is the concept and those finishes make the space like in a forest. For example, all the patient rooms have private outdoor gardens that connect to the public yard. The interior of the patient flooring finish uses the same material as the exterior floor, which makes the connection between outdoor and indoor.




















