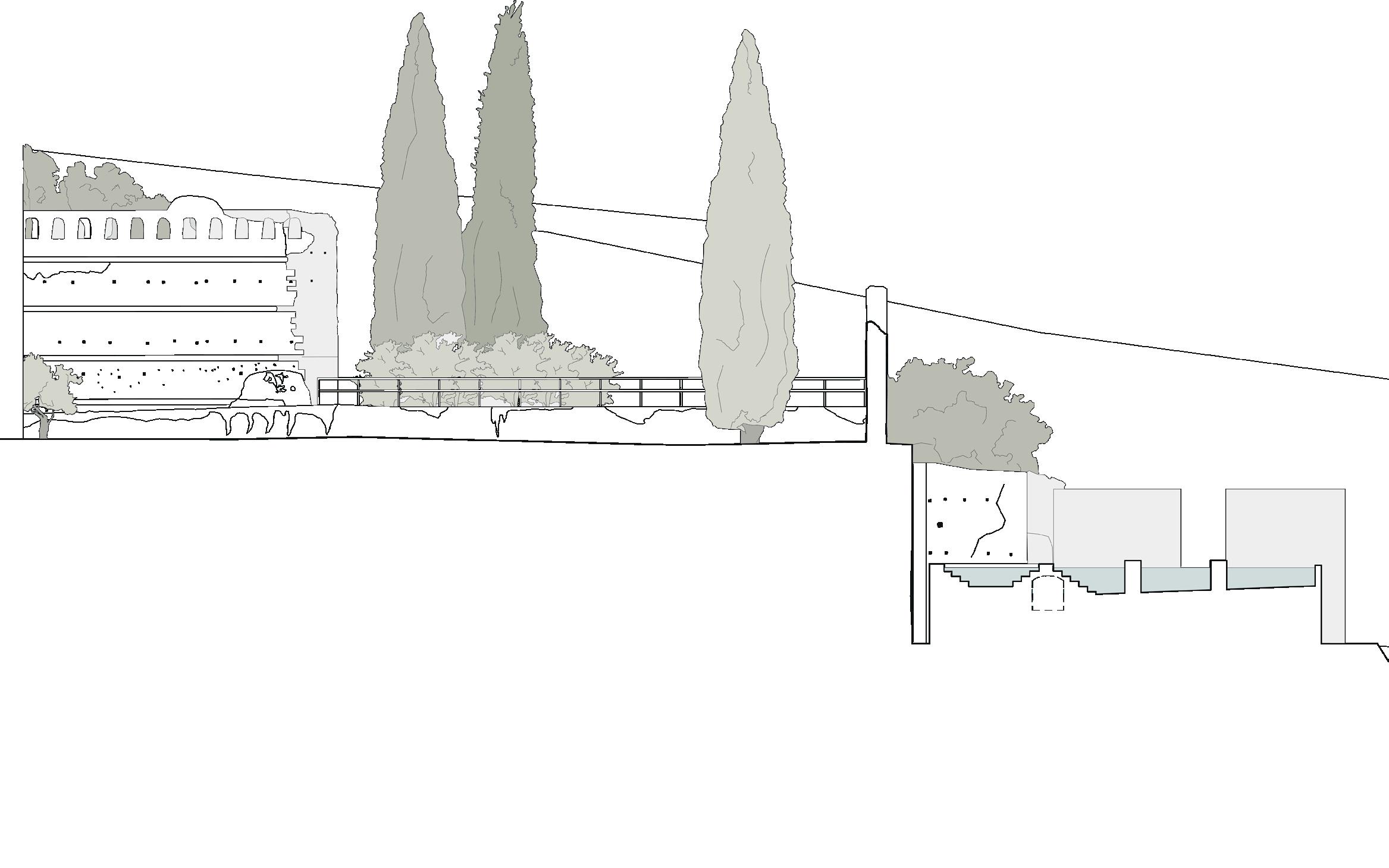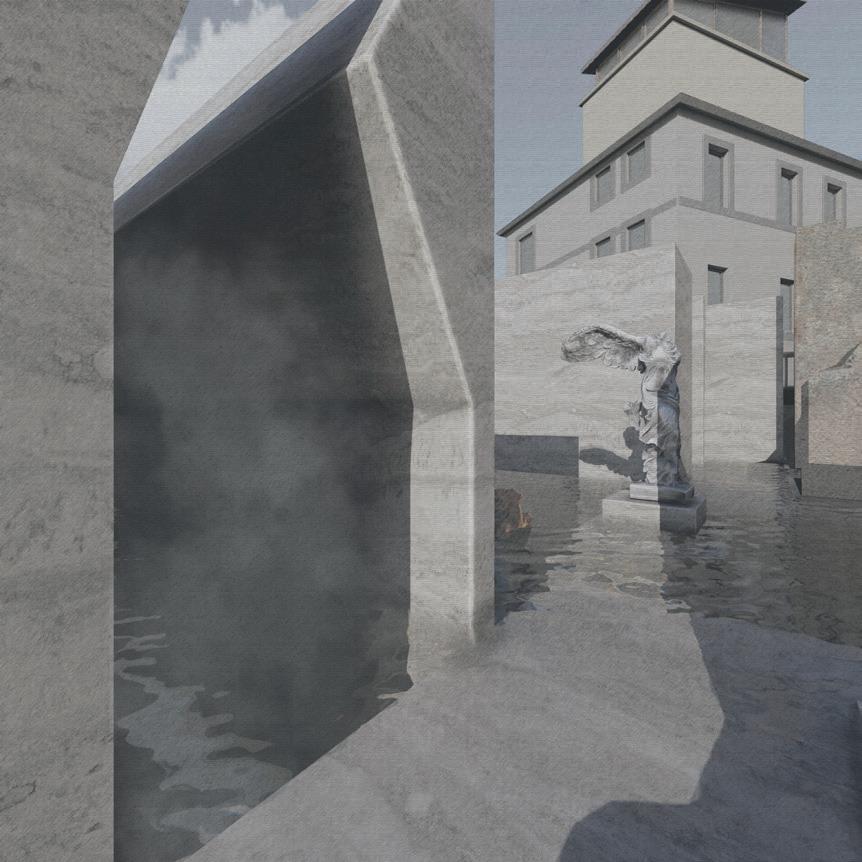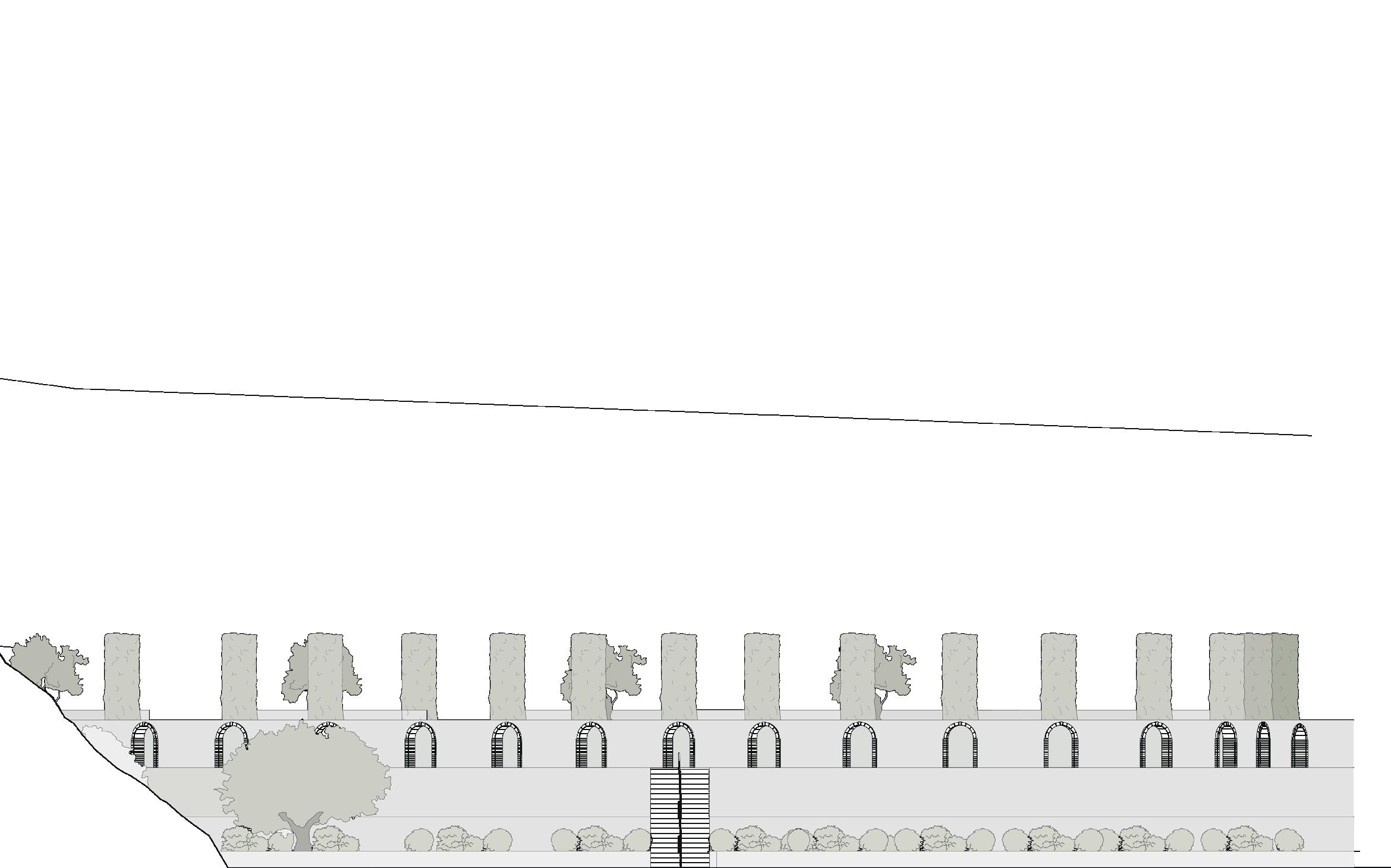POR TFO
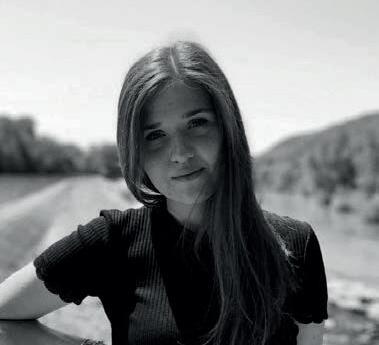
I’m a fresh architecture graduare frome the University of Trieste, a sunny and very positive persone person, who love to get involved. I am accurate, reliable, passionate about graphics and full of ideas to put in practice. But i’m also conscious that I still have to learn much more, and I look forward to working on it.
This portfolio is a collection of my selected works from academic years 2018-2024
Contacts
Italy, Udine
instagram: yuliya_furiv isuu: https://issuu.com/yuliyafuriv
Education
Liceo Scientifico “A. Diaz” - Caserta (CE)
DIPLOMA - high school
Università degli studi di Trieste
LM-4 C.U. - Laurea Magistrale In Architettura
Accademia Adrianea di Architettura e Archeologia Onlus
Itinerant Master’s degree in Architecture, Archeology and Museum Design
Languages
Italian
Native speaker
Ukrainian
Native speaker
English
Russian
Skills
Team Leadership
Project Management
Responsible Organized
Good relation skills
Team working
Creative
Quick learner
Proactive Sunny
Work experience
Studio SPAM - Lorenzo Pentassuglia
Studio Bertoia
Computer Skills
AUTOCAD
REVIT
SKETCHUP
LUMION
Workshop
Rehuman - Riparare l’umano
Tutor - Luca Merlini
ILLUSTRATOR
PHOTOSHOP IN DESIGN
Microcosmo - Integrated Design Atelier
Tutor: Nuno Bernardo Griff - Studio Embaixada
Biophilia.Umano,natura,salute
Tutor: Luca Astorri and Matteo Poli - Argot ou la Maison Mobile
Acma. Università tra spazio e società
Tutor: Beniamino Servino
Gongo - sottolineature
Tutor: Giovanni Fraziano
Titles and competitions
Premio Piranesi Award

Villa Adriana International Architectural and Museography Seminar Design Competition “Giambattista Piranesi”

Buildner Architecture Competition
Pubblications
Basso S. - Di Biagi P., SANE E RESILIENTI. PICCOLE CITTÀ E PROGETTO URBANO, TRA CRISI PANDEMICA E SFIDE AMBIENTALI. UN LABORATORIO DI IDEE PER AQUILEIA
Editor: EUT Edizioni Università di Trieste https://issuu.com/yuliyafuriv/docs/la_casa_per_josephine_baker./14
La casa per Josephine Baker: erotismo e sessualità nell’era della “buona società” viennese
The REVOLVE coffee table was designed as a complement to the BROMTON bookcase, designed by Pietro Lissoni. REVOLVE
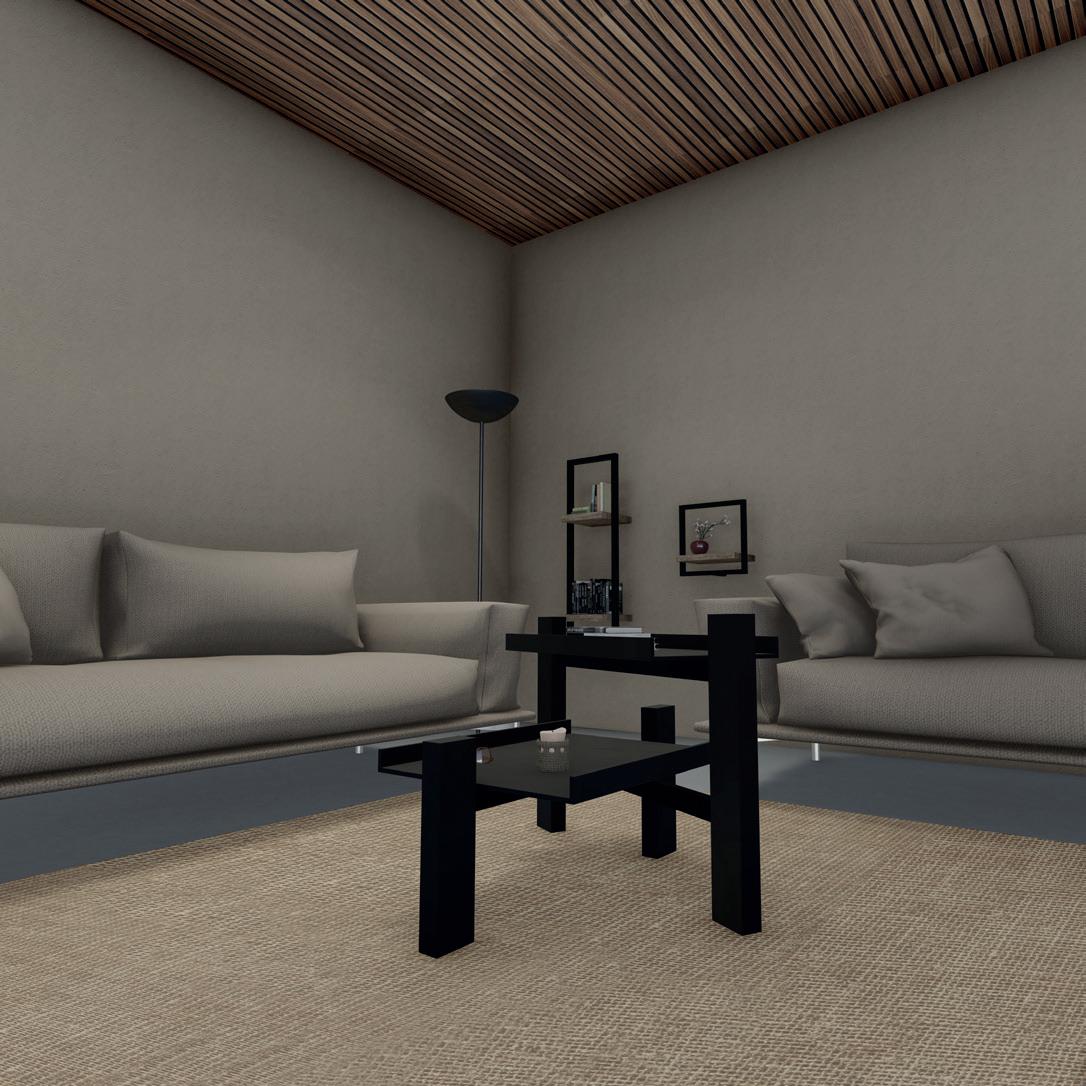
CONFIGURATIONS
This has been designed as a mobile element, able to rotate and move, to adapt to three possible configurations.
Shelf size suitable for use as a bookcase
DIMENSIONS
SHELVES: thickness 10 mm, with backsplashes. Joining technique “folding to 45 second”
UPRIGHTS: metal profile with dimensions 50x25x2 mm
Shelf size suitable for use as a cabinet
1. Uprights in anodized aluminium profile and internal rack in matte black colour with dimensions 50x50x2 mm.
2. Transom in anodized aluminium profile in matt black colour, dimensions 25x50x2 mm.
3. Cable crossbar in anodized aluminium profile in matt black colour, size 25x50x2 mm with magnetic track.
4. a. Brackets in anodized aluminium of 10 mm. with side panels. Joining technique “folding a 45 certain”.
b. Shelves in solid wood sp. 11 mm with lateral backsplashes. Joining technique “folding a 45 seat”.
COMPONENTS AND MATERIALS
a. 35mm steel metric screw, M6 RS PRO.
b. Stainless steel threaded pipe, RS PRO.
c. Coupling system to rack.
d. Pre-assembled aluminium hooks for rack mounting.
e. Metal connector that allows roto-translation.
f. RS PRO Smooth Stainless Steel Flat Head Bolt, M6 thread, length 20mm.
Mounting of the supporting structure by means of rack-and-pinion attachment (A).
Mounting of the lower mast by means of a bolting system to the vertical uprights (B).
INSTALLATION
Positioning of the shelves on the uprights, equipped with internal rack for their accommodation, (C) with subsequent fixing by bolting (D).
Assembly of the stage and fixing of the pin that allows the rotation-translation (E).
FINITURES
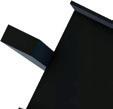
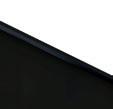
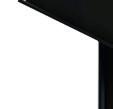


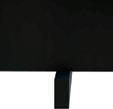

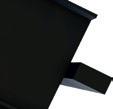
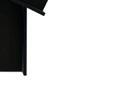
UPRIGHTS AND TRANSOMS: anodized aluminium in matt black colour
SHELVES: anodized aluminium in matt black colour
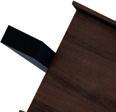
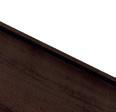
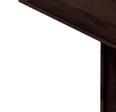
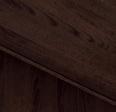

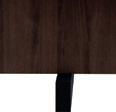
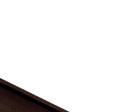
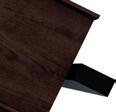
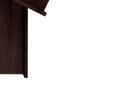
UPRIGHTS AND TRANSOMS: anodized aluminium in matt black colour
SHELVES: solid walnut wood
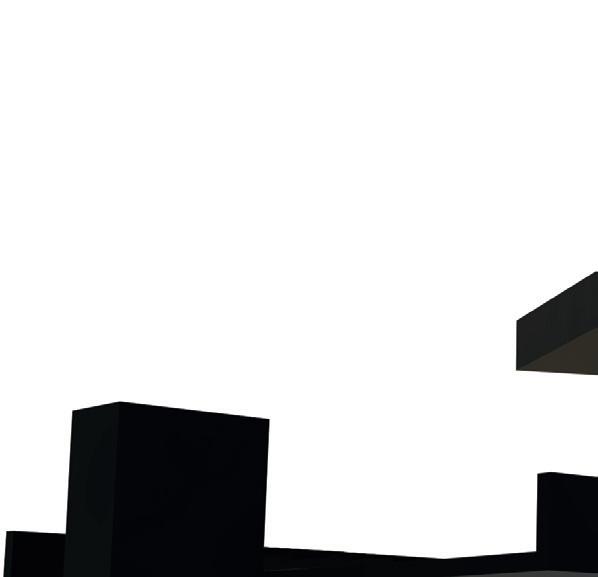
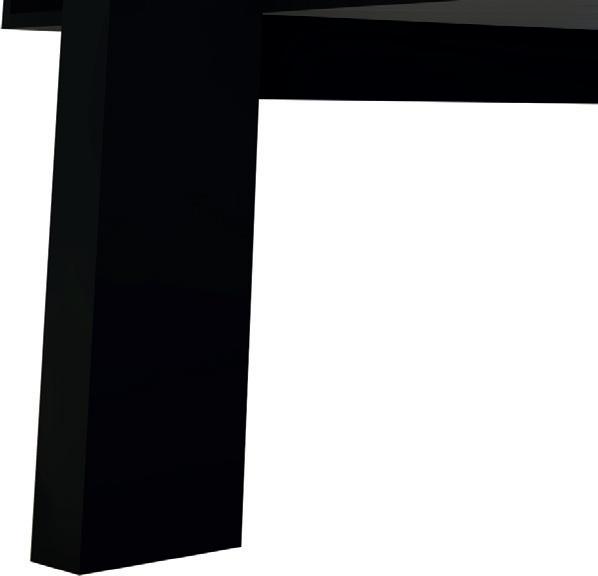
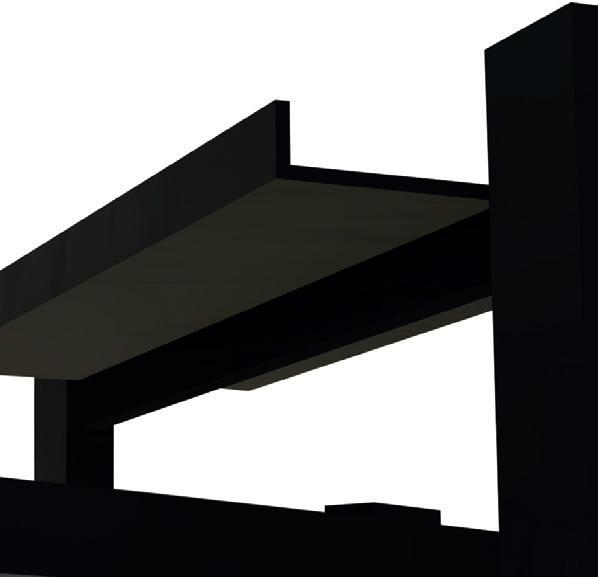
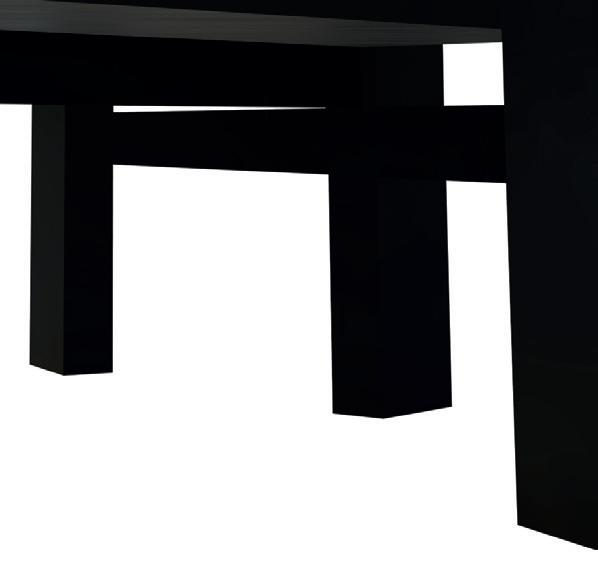

The European Capital of Culture GO! 2025, with GO! BORDERLESS is a story in which past memories and visions of the future mix to materialize into an effective cultural strategy that will contribute to improving the quality of life of citizens of the entire border area. Nova Gorica and Gorizia share the same commitment: divided by conflicts in the past, but united in the present by friendship and intense cooperation, the two cities have set themselves the ambitious goal of becoming a European Capital of Cross-Border Culture. The two cities will be the center of international competitions of new projects and ideas.
Among these is the idea promoted by RRR International Lab GO/ NGO with the proposal of the design of a series of pavilions located in the territory of Nova Gorica and Gorizia, in order to create a Pavilon City. This with the aim of offering new visitors (and not) of the city new places of aggregation and sociality, making it a cross-border European city.
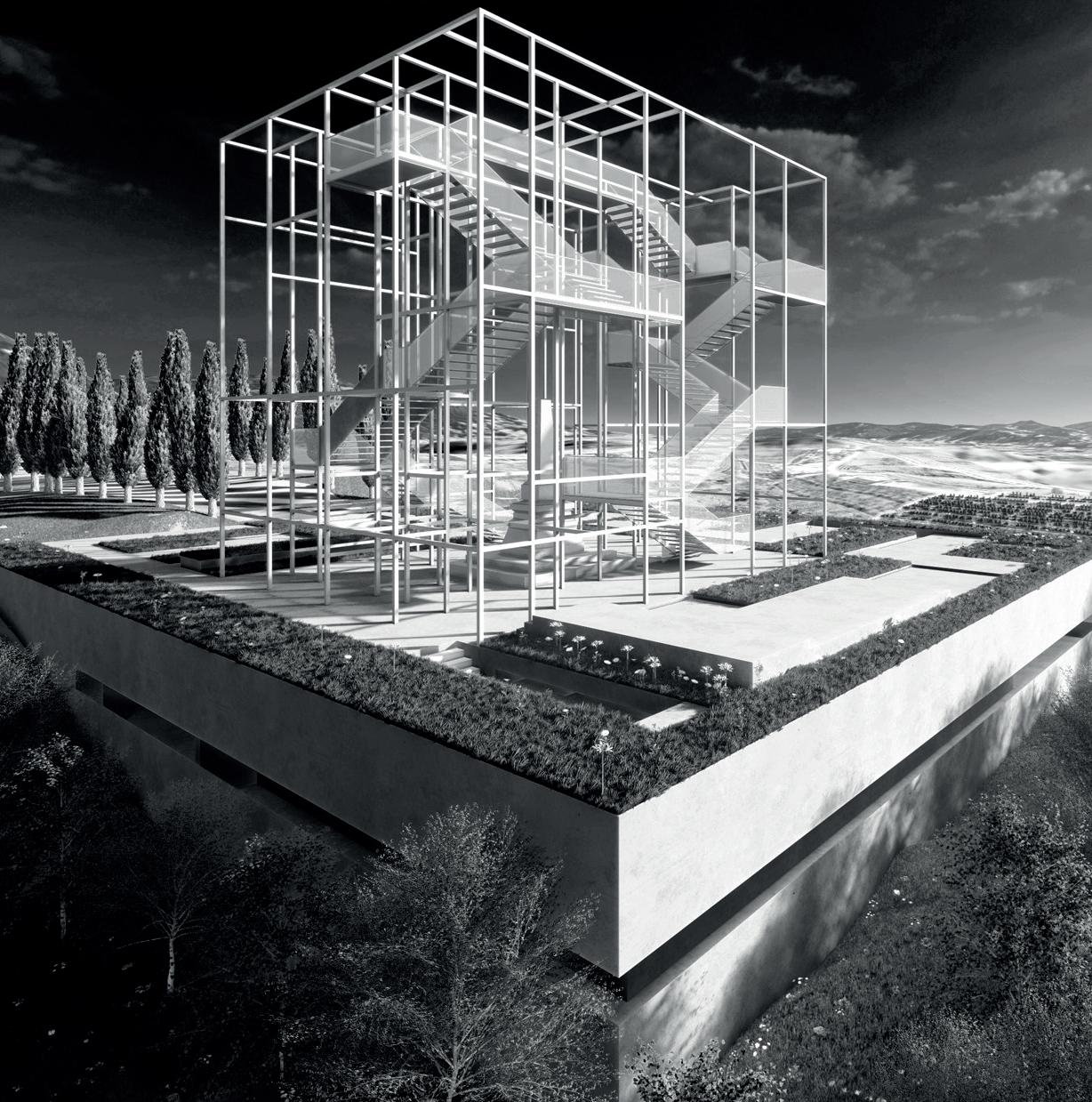
CONCEPT
The design idea was born through an analysis of the visual relationships between the two cities of Gorizia and Nova Gorica. Taking as a central point the obelisk to the 4 generals, from here you can create a visual connection with some of the most significant places of the territory, such as the Oslavia Shrine, Obelisk on m. Calvary or the Church of St. Valentine. However, there are three points marked by us as places of design, because, in addition to the connection with the obelisk, they are also connected to each other: the hill on which stands the obelisk, the hill of the castle of Gorizia and the Villa Lasciac, located in Nova Gorica.
Joining through segments the above mentioned places allowed us to identify the compositional axes will be used for the development of the three project areas.
Exploiting the generated axes a compositional grid has been devised, which will be the common matrix of the three projects.
The three places were designed to become :
- a new theatre in the Lasciac area; - an open-air park on the castle hill; - a new pavilion that serves as a viewing point for the four general obelisk.
DESIGN AXES border visual connections
axes landscape axis
COMPOSITIVE GRID

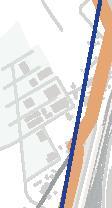


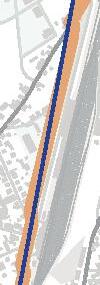


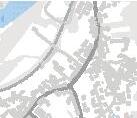
SHANGAI GALLERY
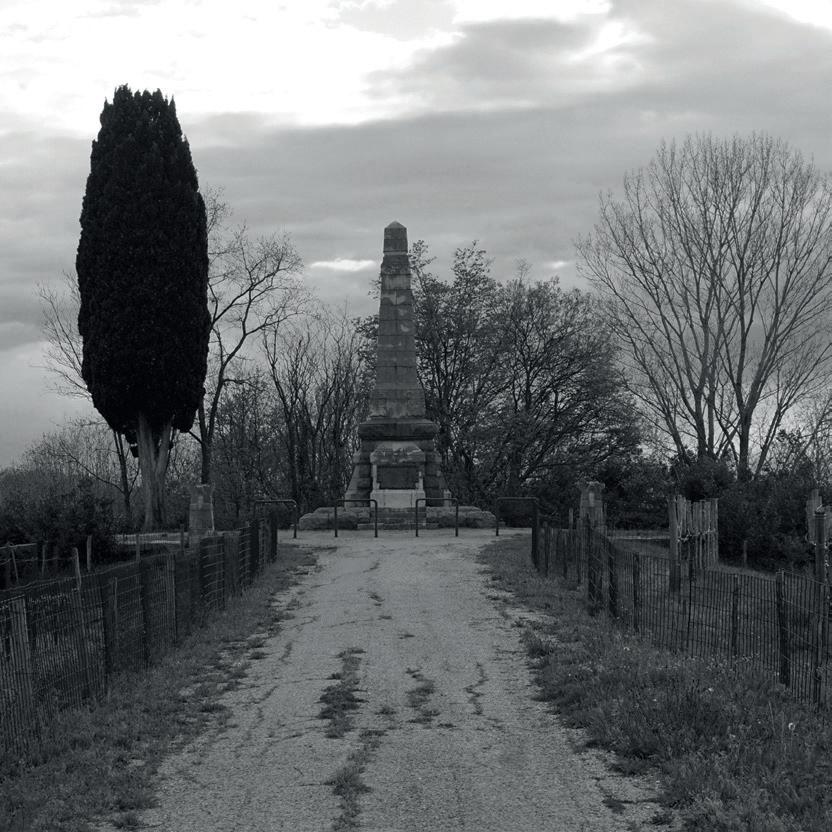
The design of the pavilion is punctuated by three temporal moments.
The first moment is the current state of the site on which the pavilion will be built. This is surrounded by greenery; dominant landscape turns out to be that of the vineyards. The second moment concerns the event that sees Gorizia as the cultural capital of 2025, together with the city of Nova Gorica. The pavilion is made up of two main parts: an exhibition part, partially buried, which takes advantage of the slope of the lot and a panoramic part, has the shape of a large cube that “wraps” the existing obelisk, as if to want to protect it. Everything is played on the will to create wonder and wonder.
The last moment, finally, is what goes from post GO! 25 onwards and that sees the dissolution of the walls of the cube that surrounds the obelisk.
They are walls of bicarbonate and citric acid; they are in solid state but contact with water (and therefore rain) causes it to melt.
The walls contain seeds inside that, with the dissolution, they end up on the base part, structured in such a way as to have permeable parts and parts containing soil suitable to accommodate the seeds. The pavement then becomes the main element that determines the spaces, establishing those permeable and those on which it is not possible to walk.
TRANSHIPMENT PHASE 1
The pavilion consists of two main parts: an exhibition part, partially buried, which exploits the slope of the lot and a panoramic part; this has the shape of a large cube that “wraps” the existing obelisk, as if to protect it.
TRANSHIPMENT PHASE 2

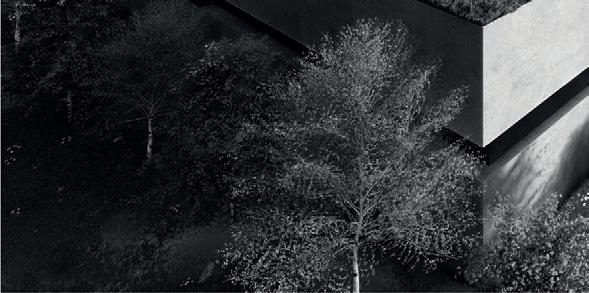
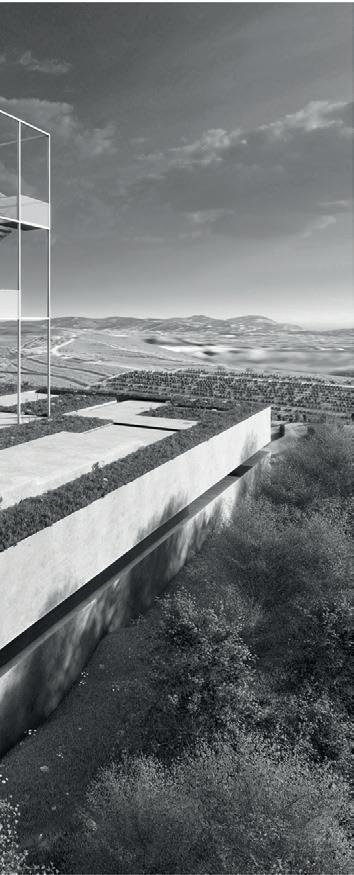
The melting of the walls also frees the seeds that are contained within them. These, falling into the appropriate basins of earth below, bloom.
Four different types of weeds were chosen, with the intention of giving the base a character of “controlled” spontaneity, as opposed to the solid and well-defined part. All flowers belong to the same family. In so doing they do not run the risk of killing each other, being weeds.
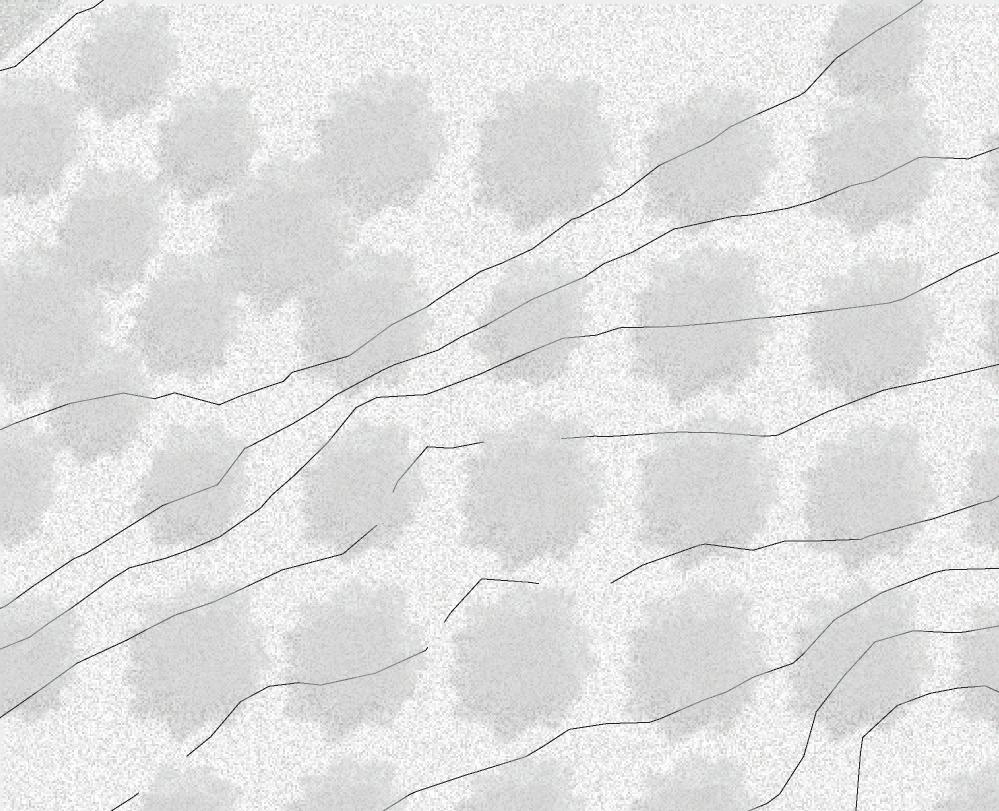

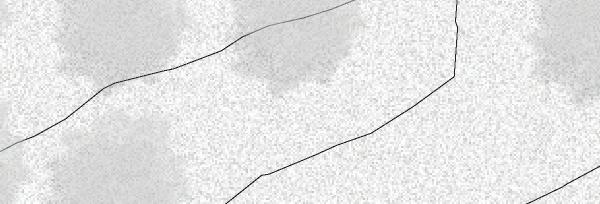
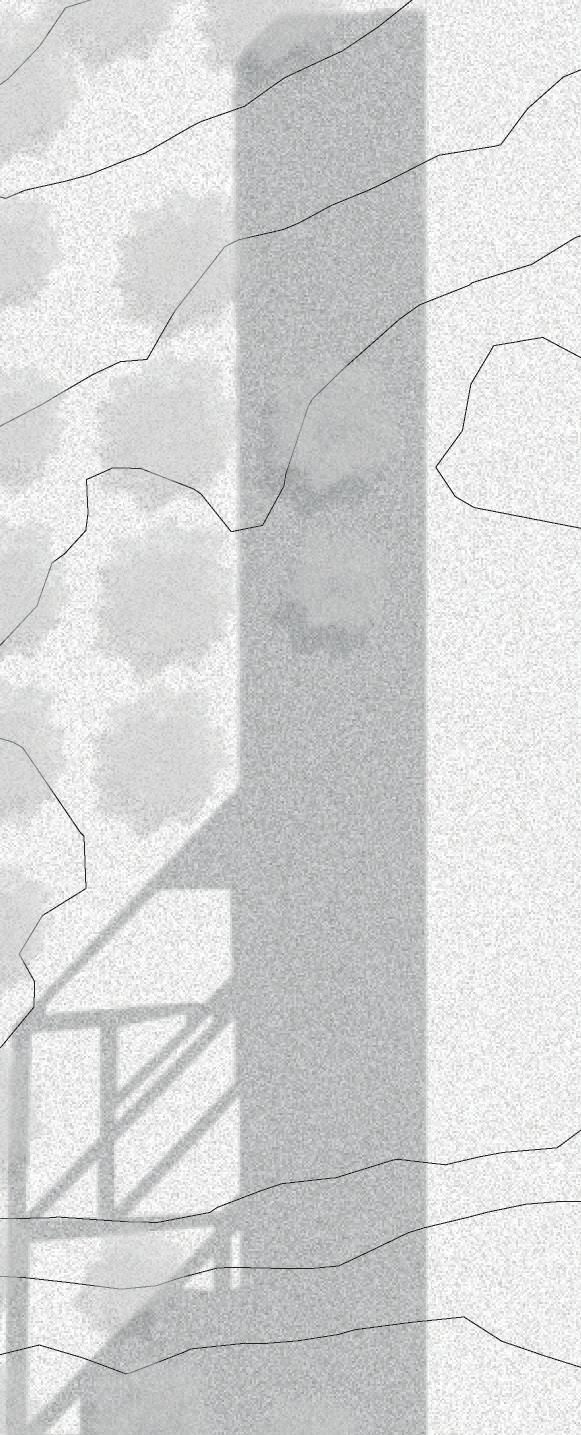

vineyards

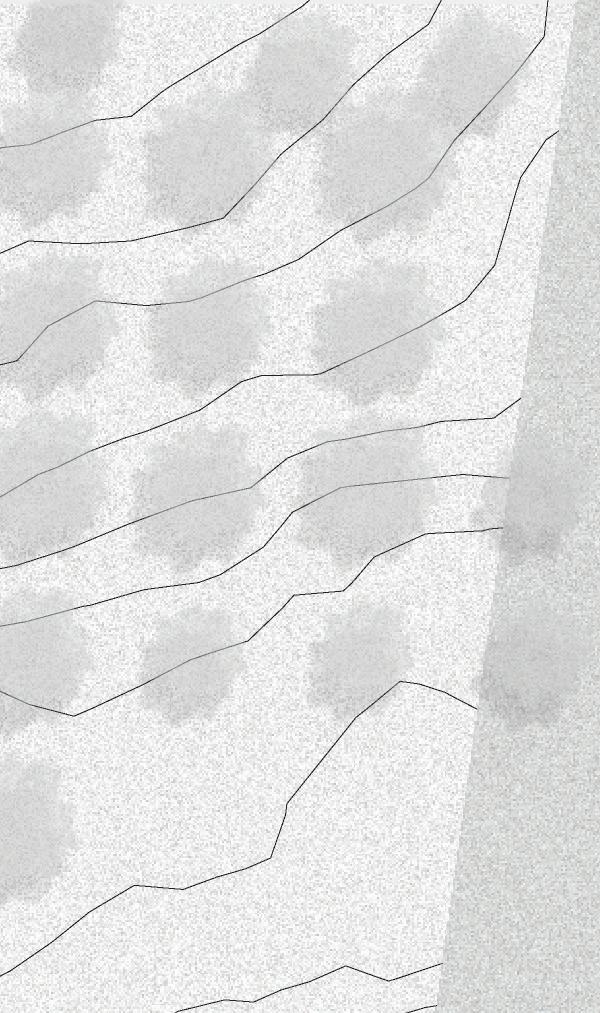
GROUND ATTACK




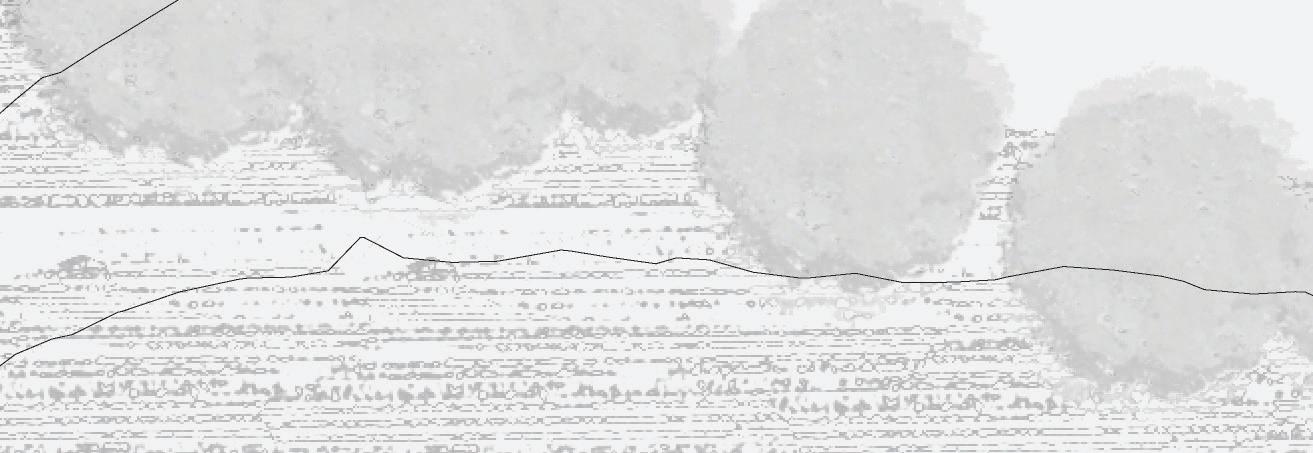



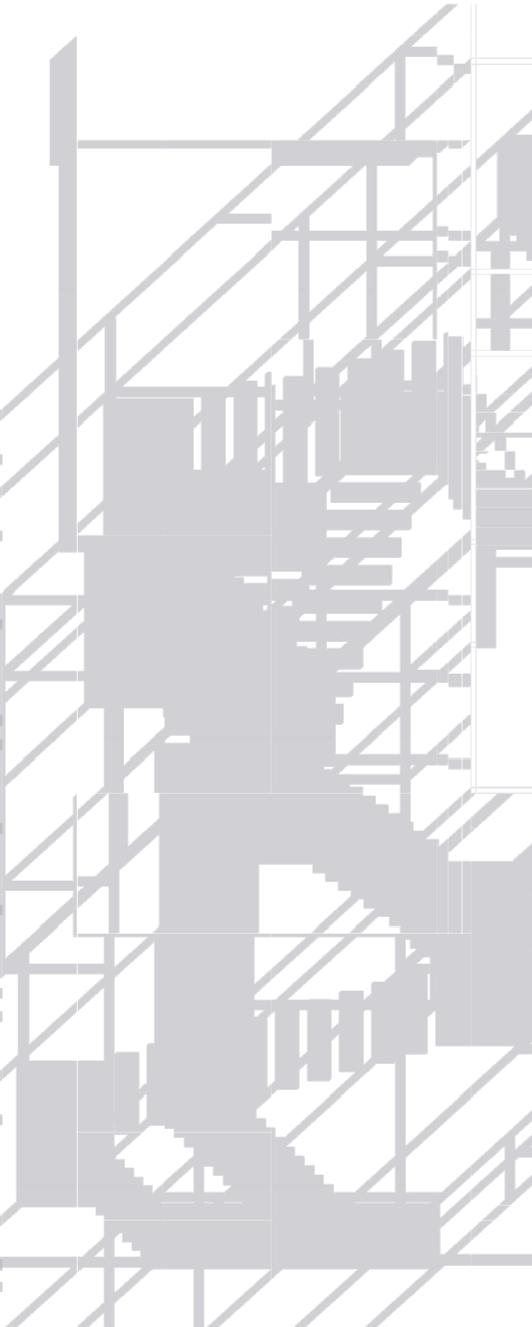



unobstructed zones
walkable zones

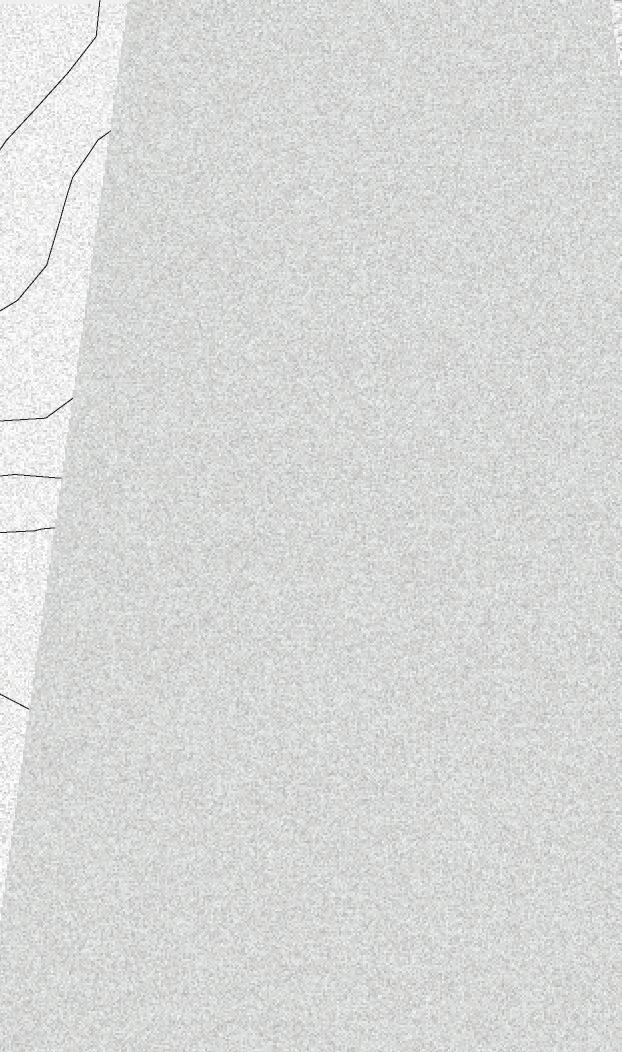







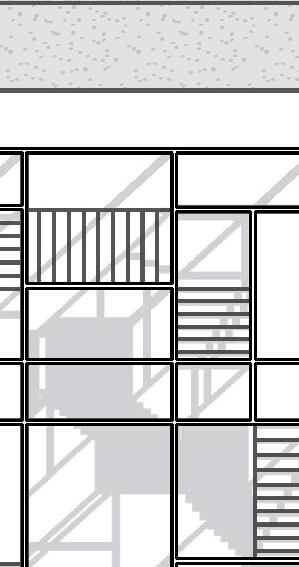
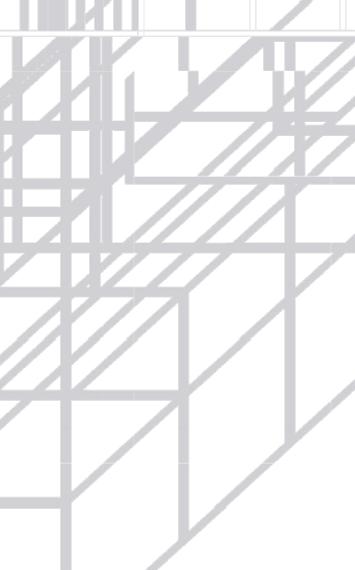

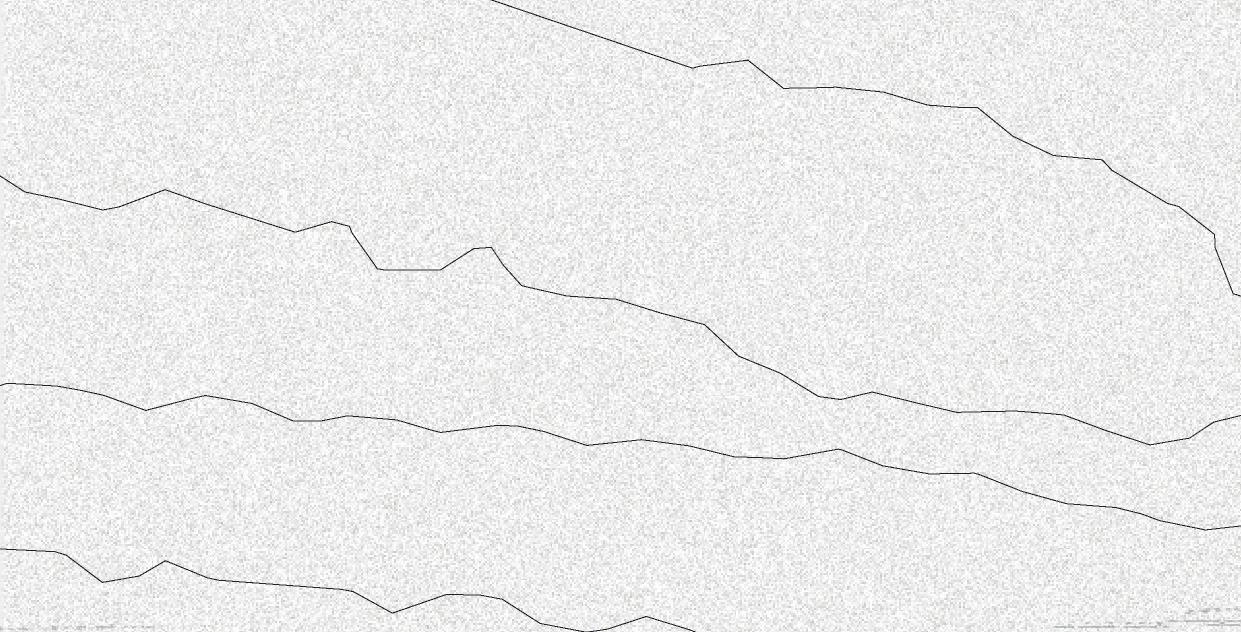
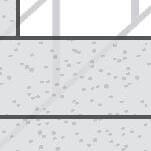


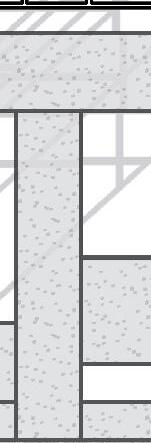
main road


existing trees birches

cypresses





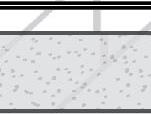



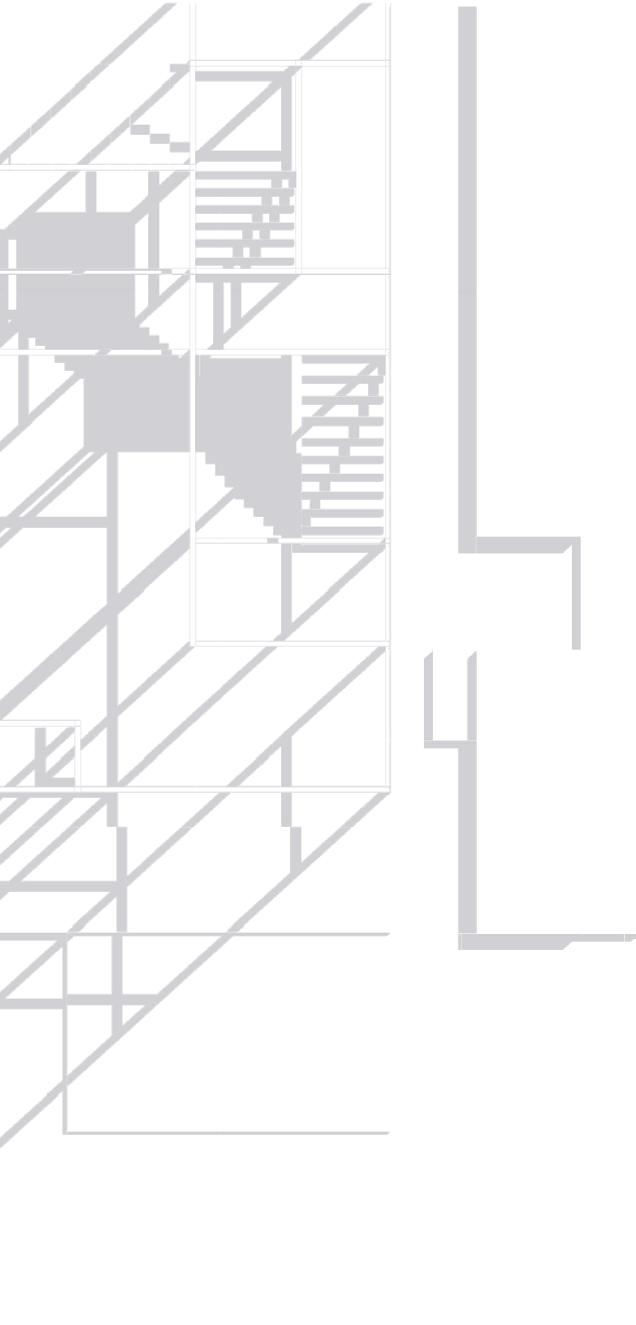

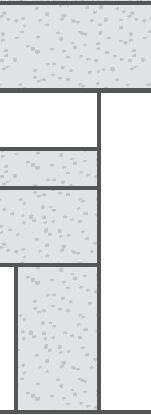


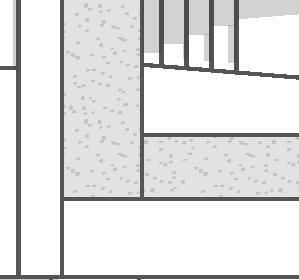



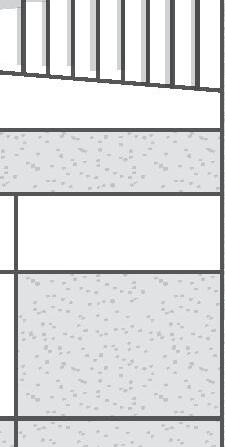





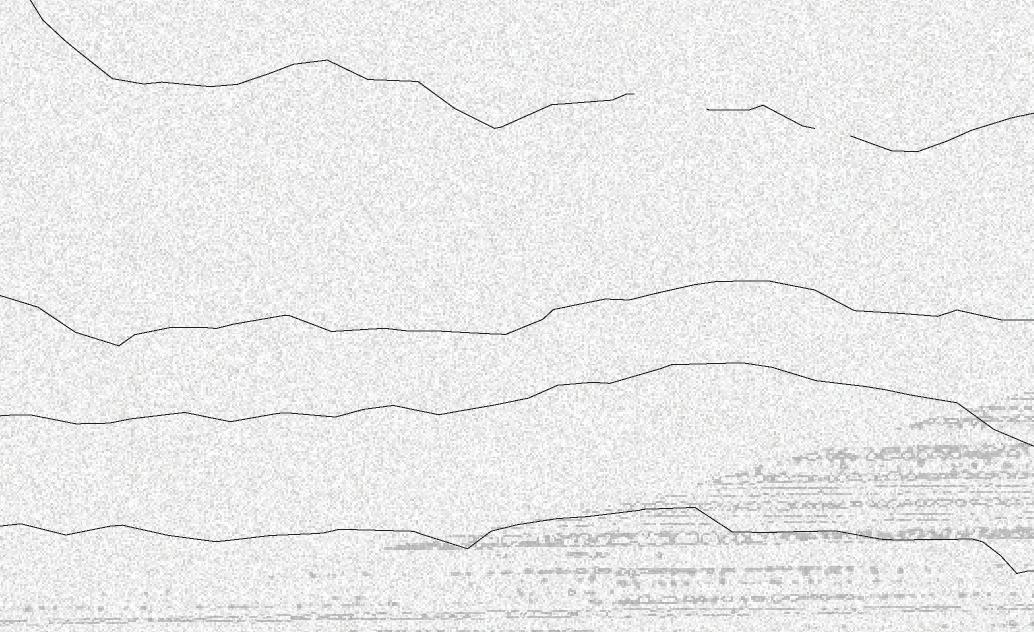
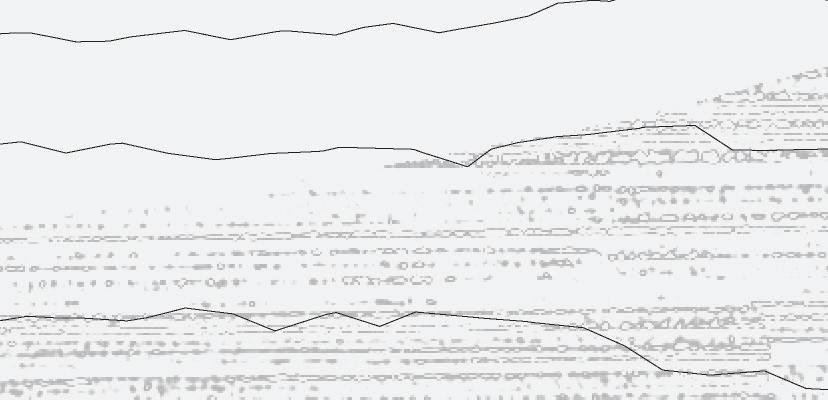
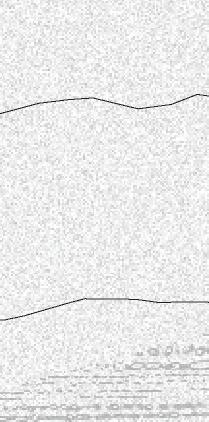
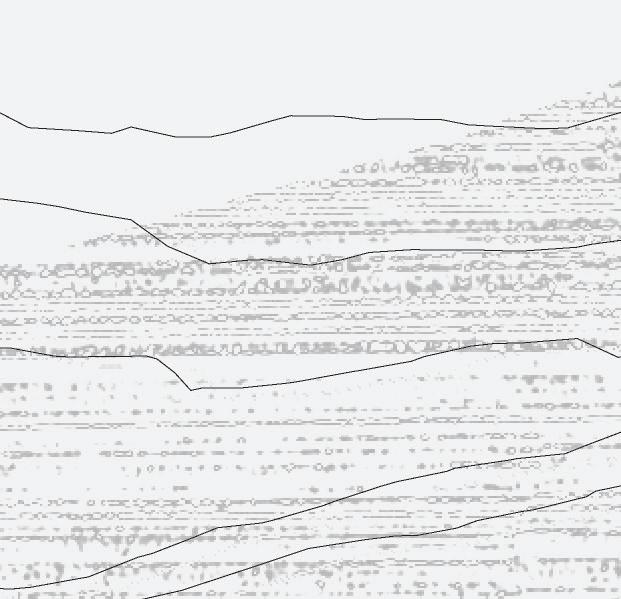
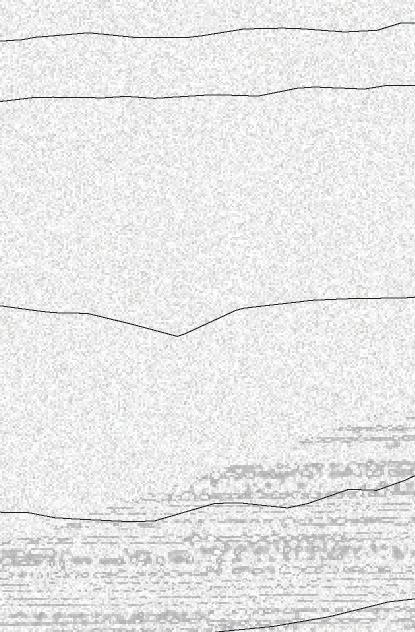
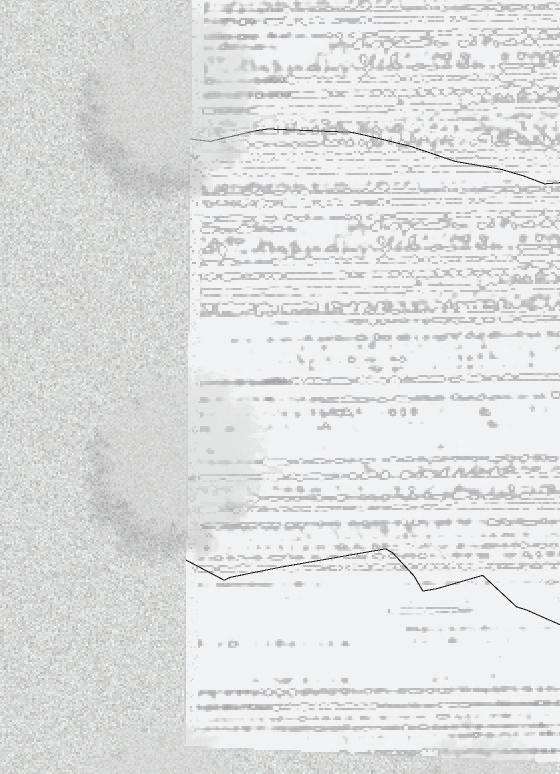

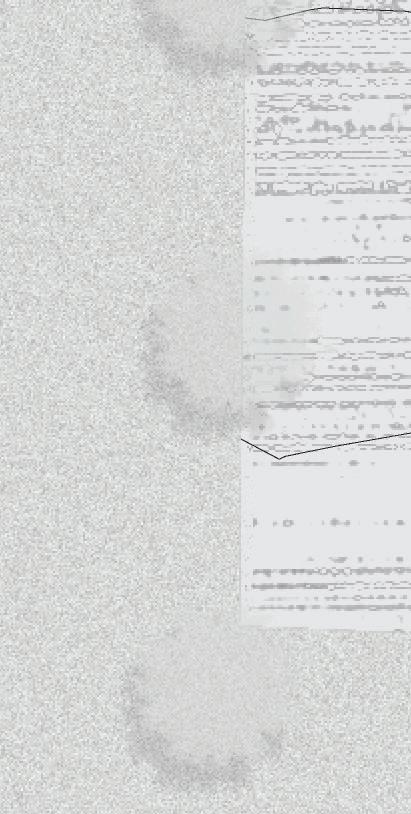
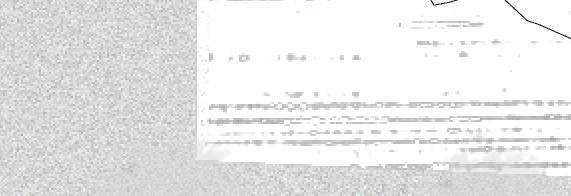
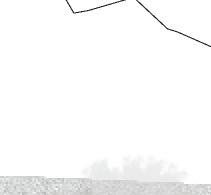
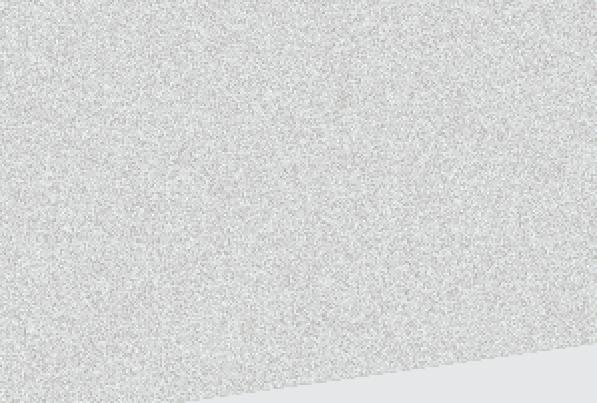

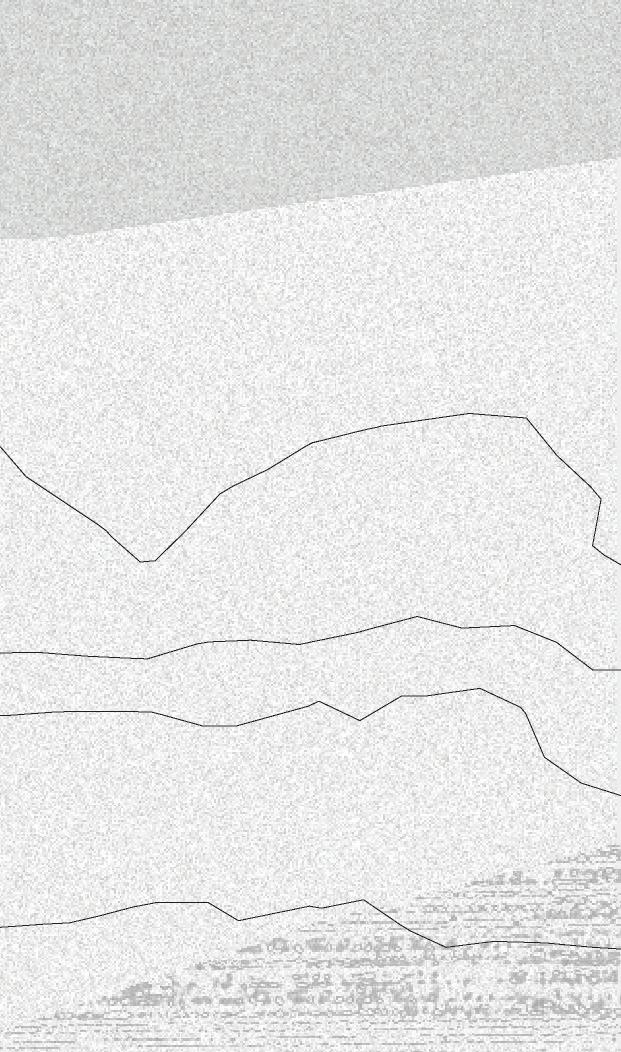
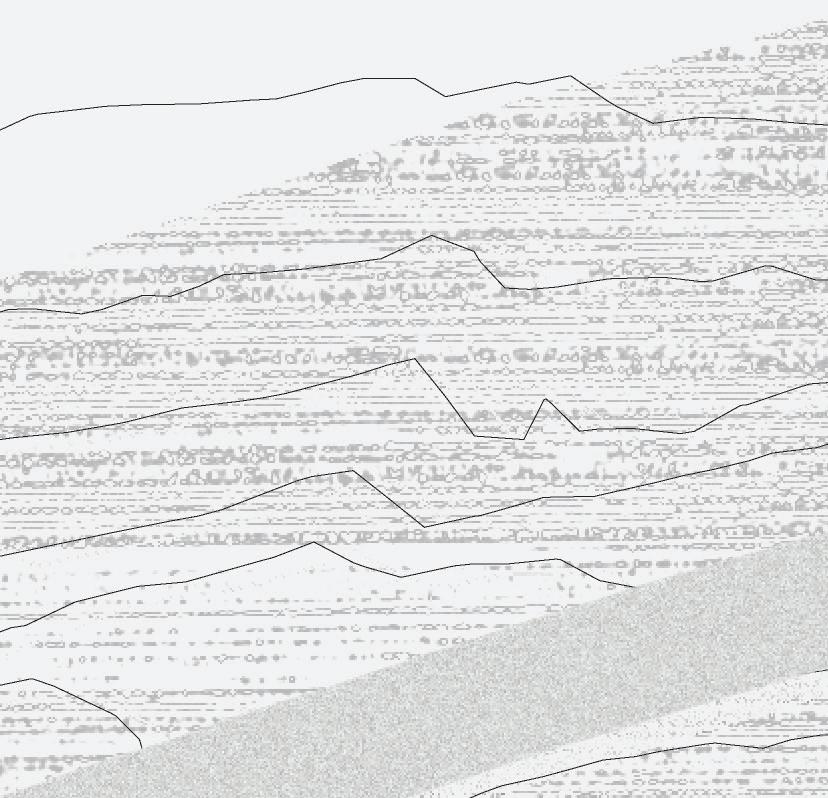

FLOOR PLAN -1
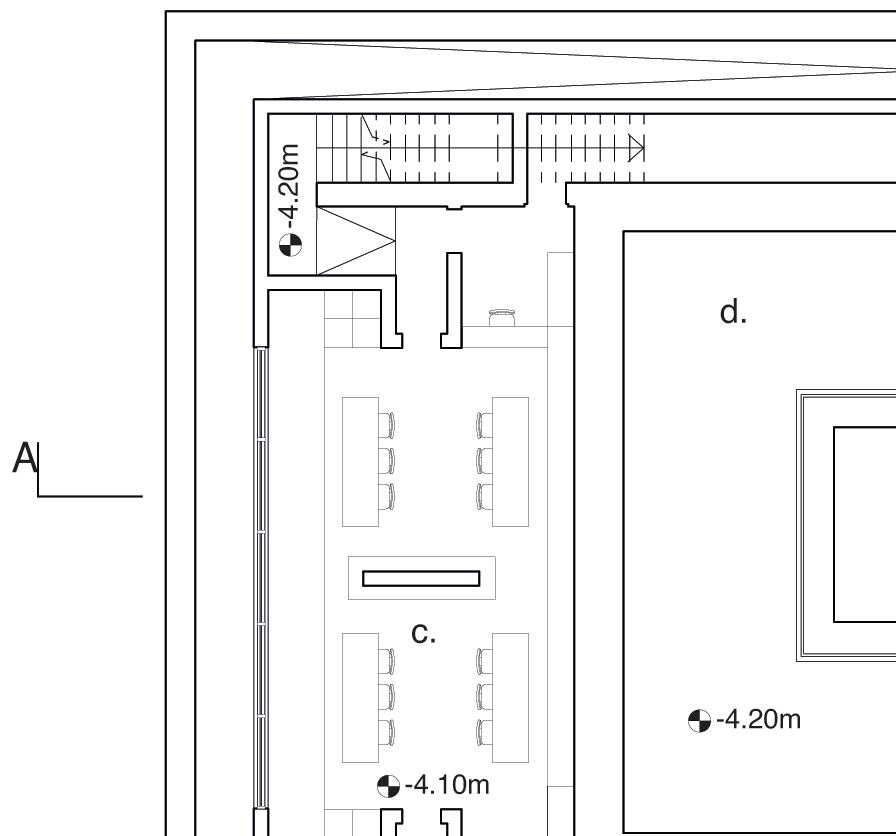
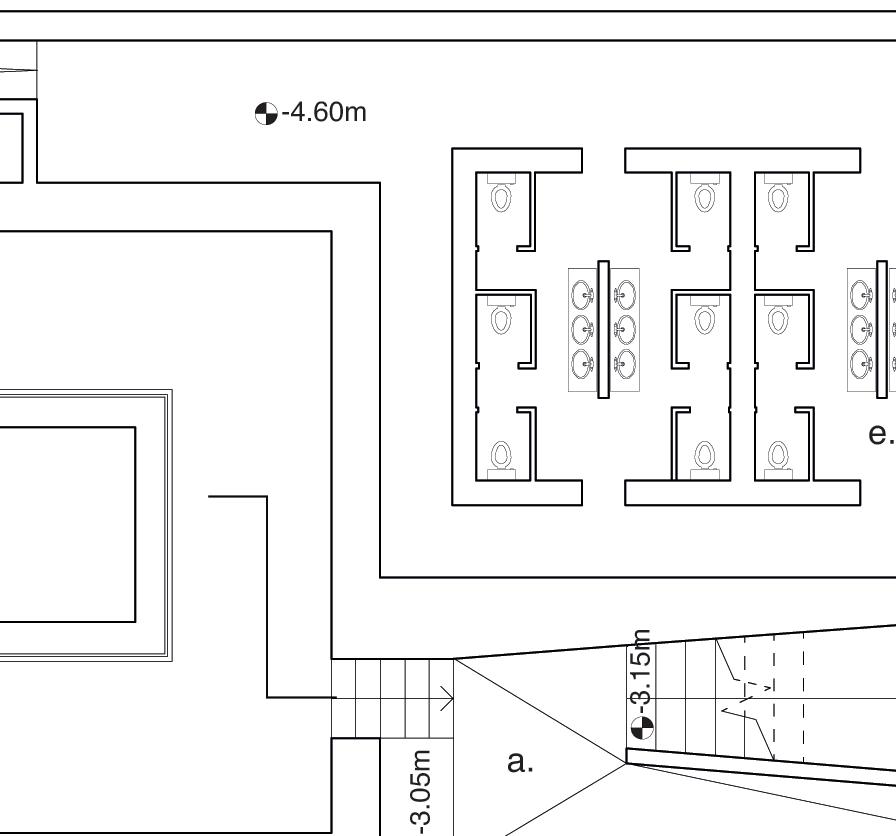
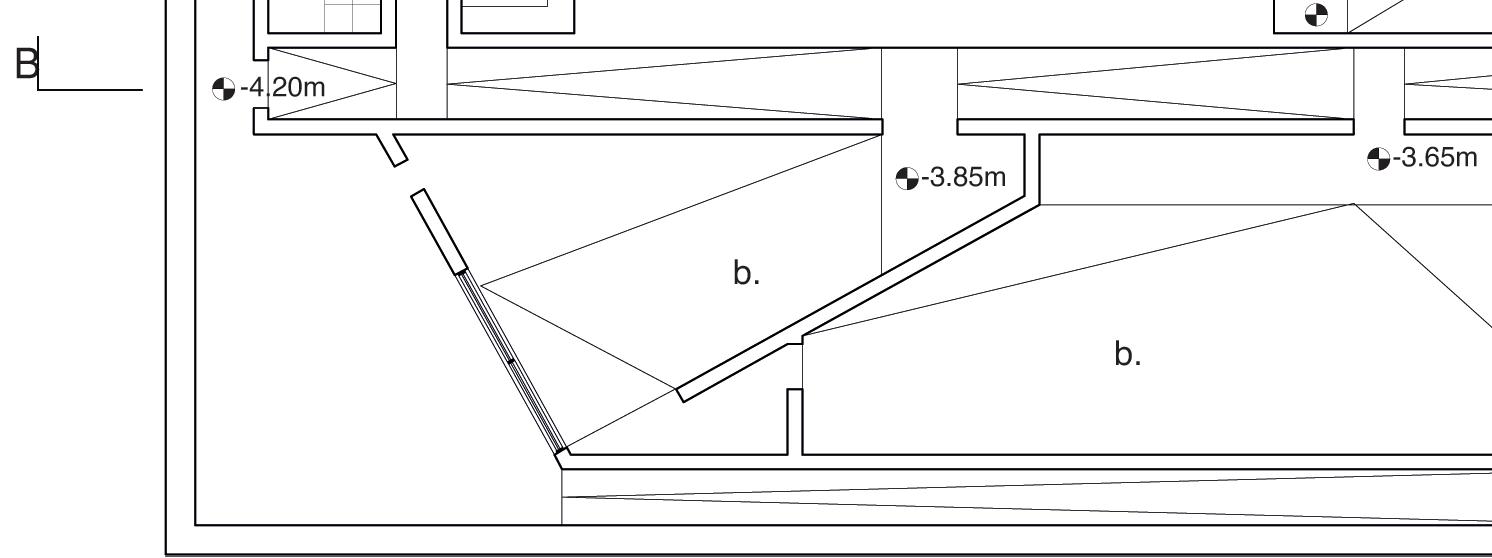
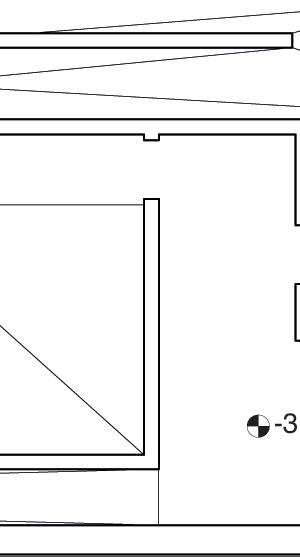

c. library
e. toilet
f. storage
EAST ELEVATION
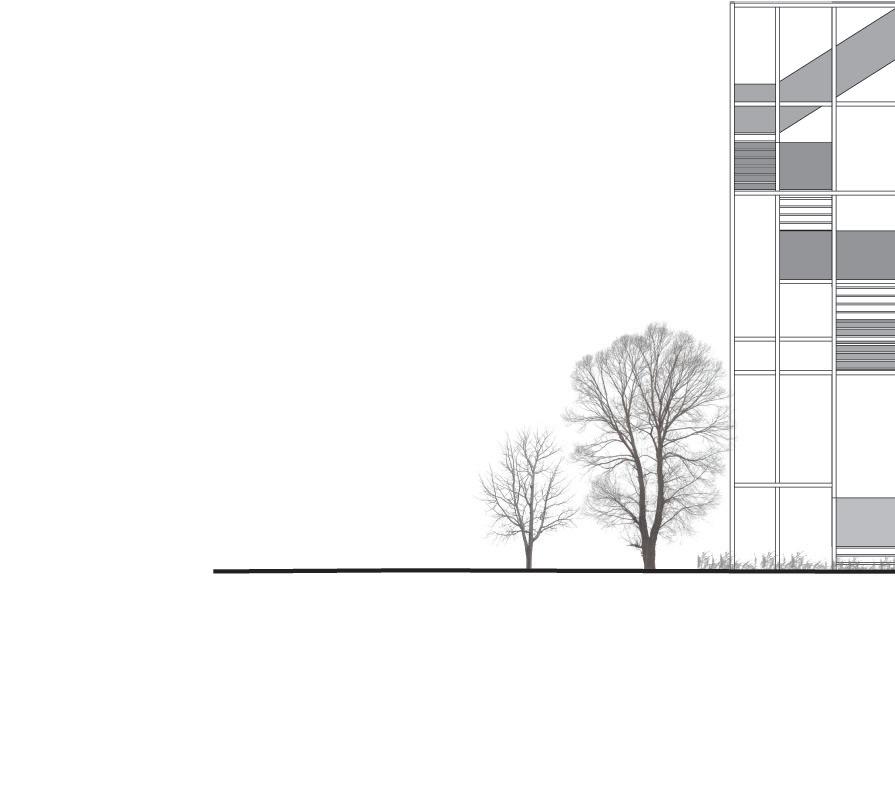
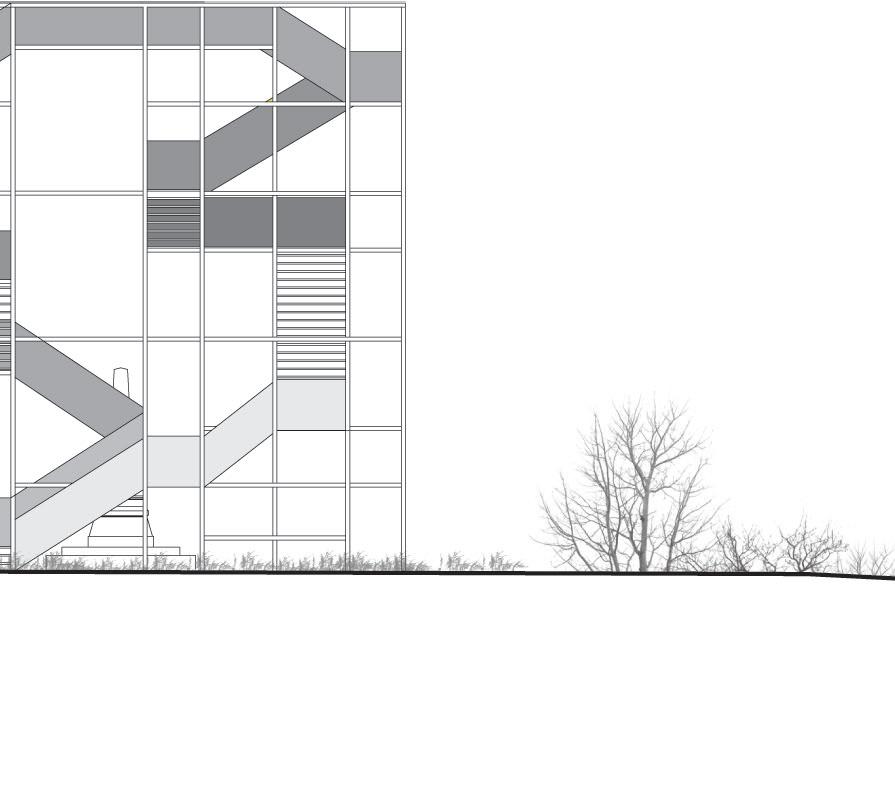
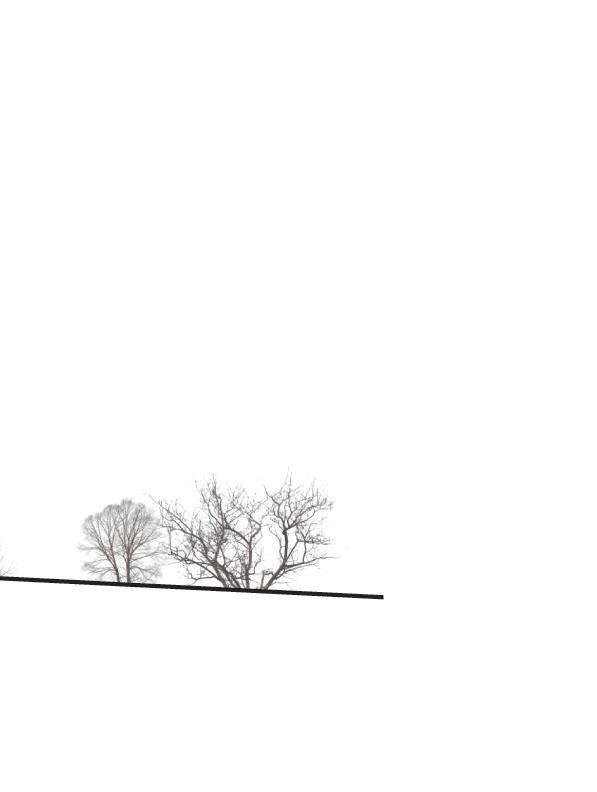
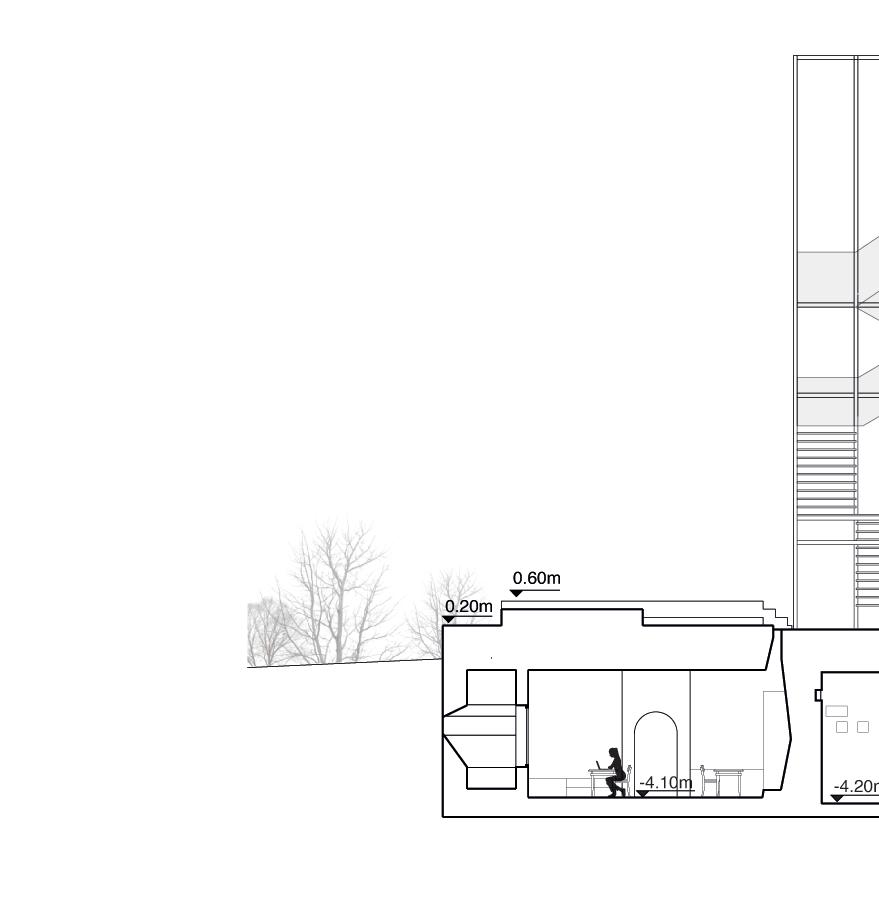
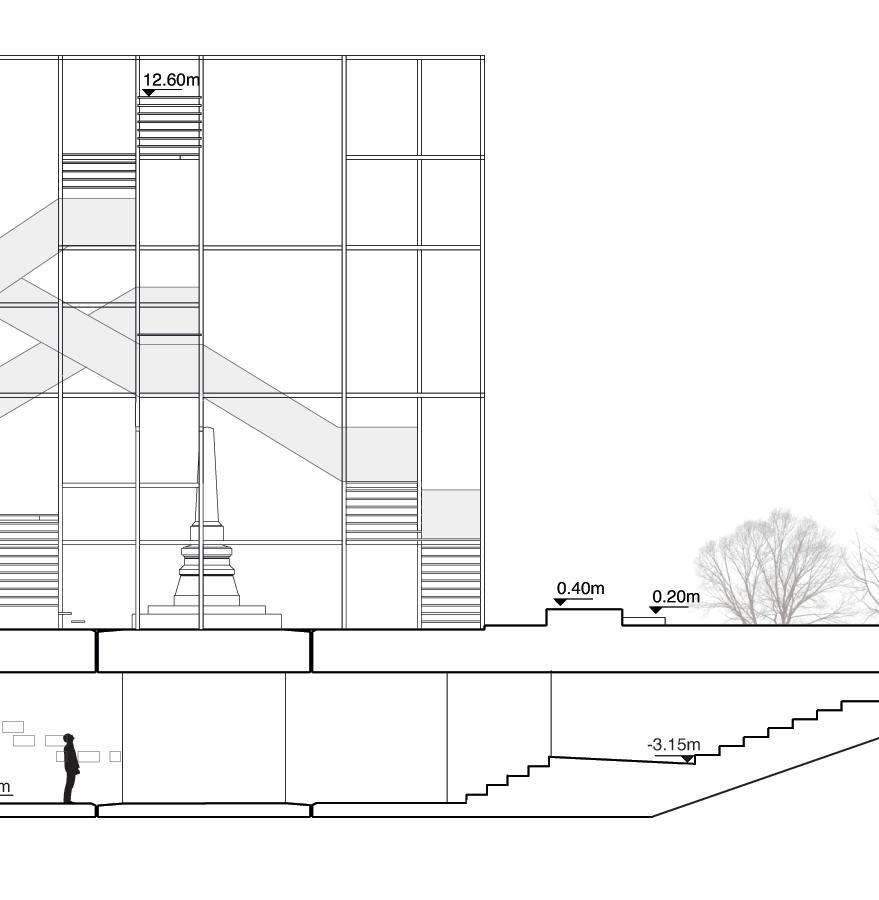
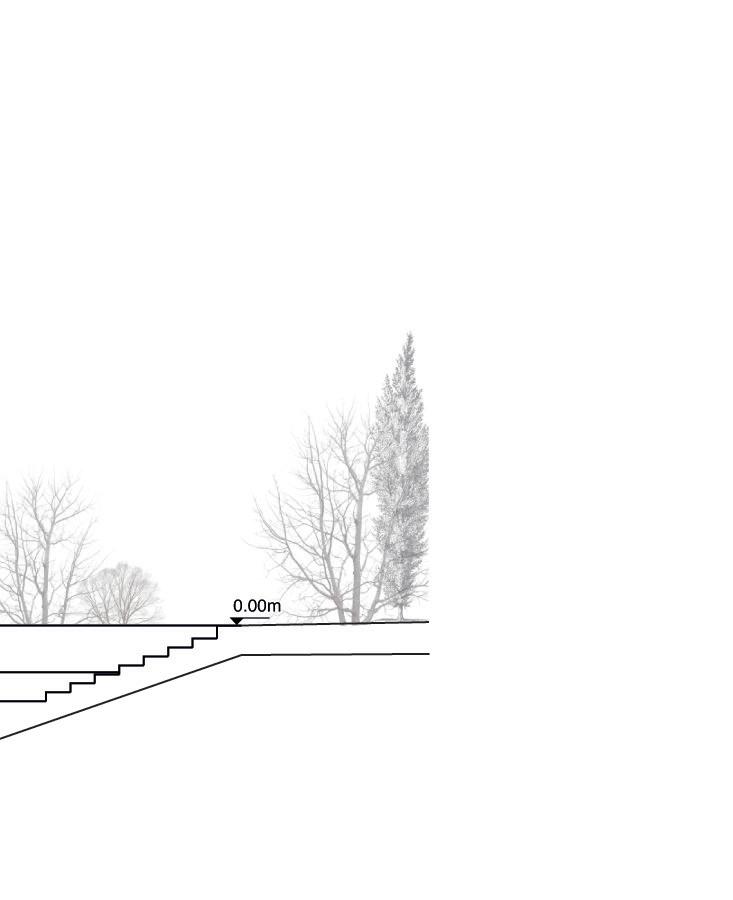
SOUTH ELEVATION
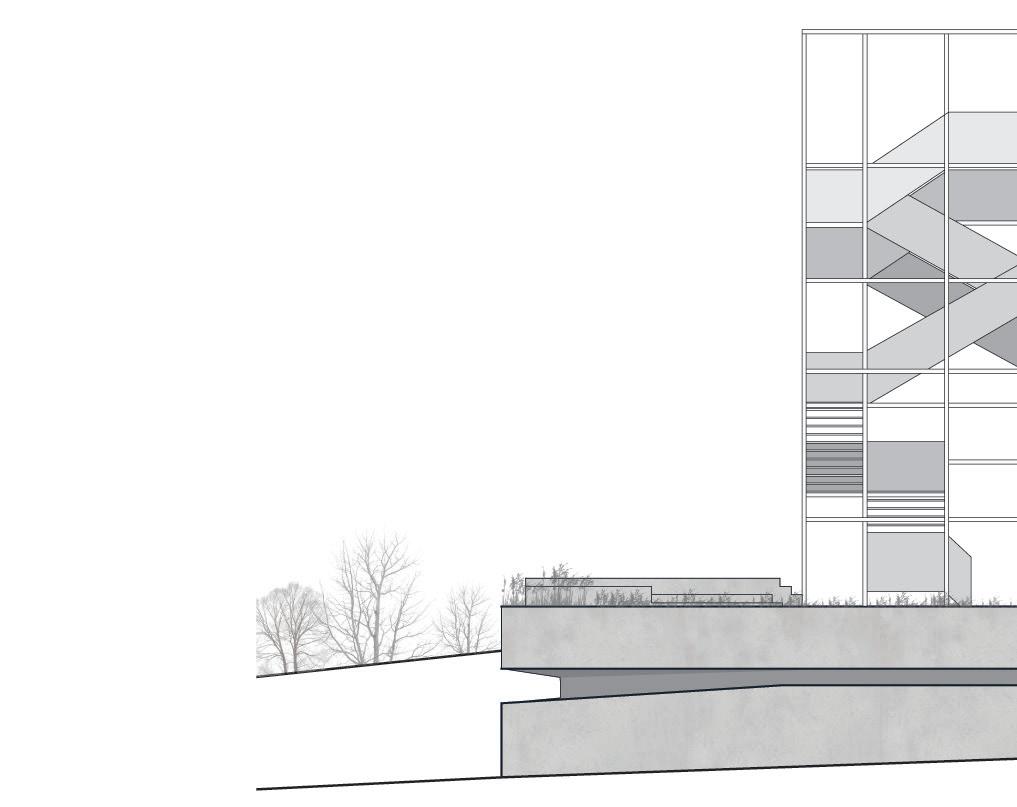
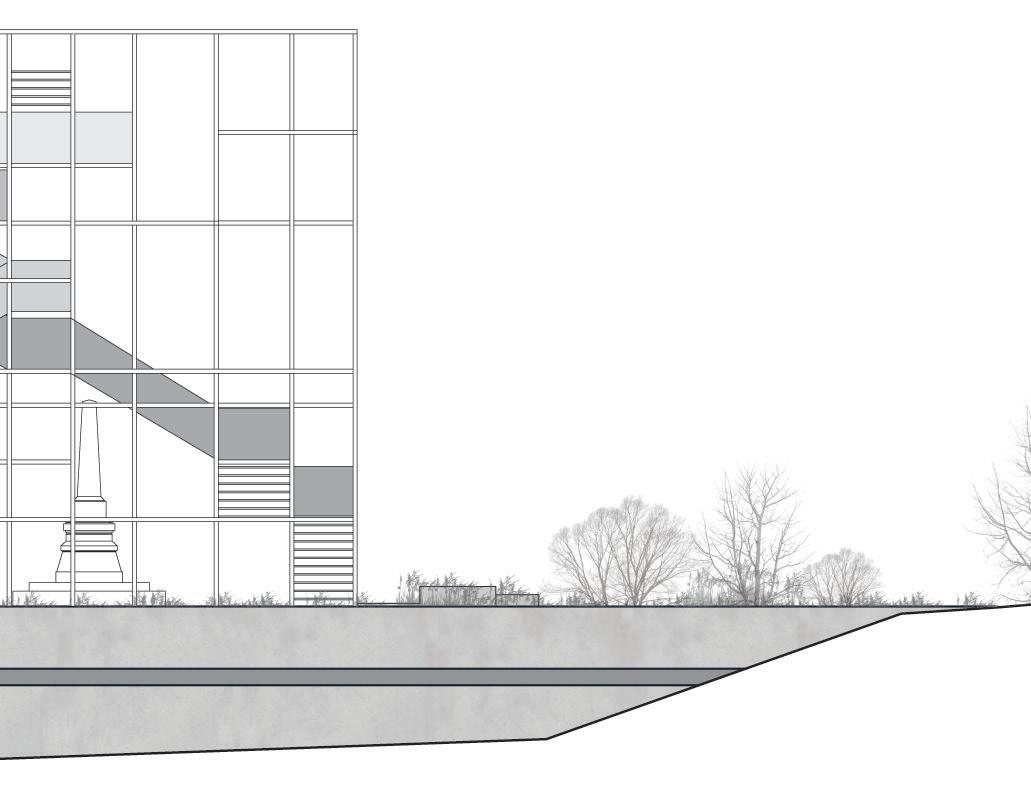

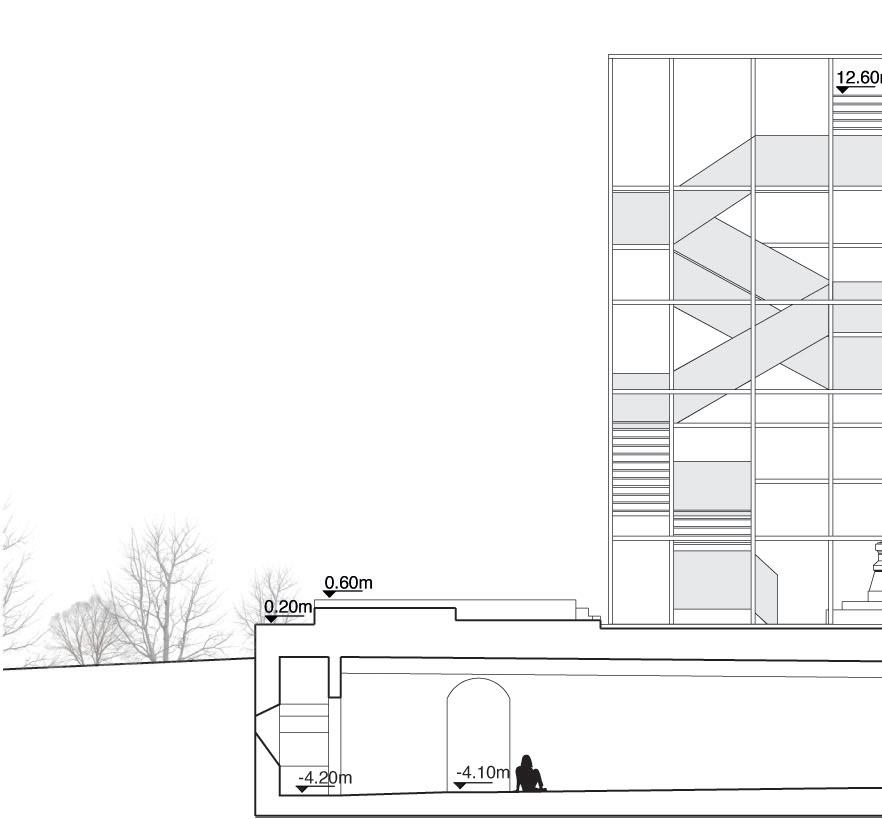
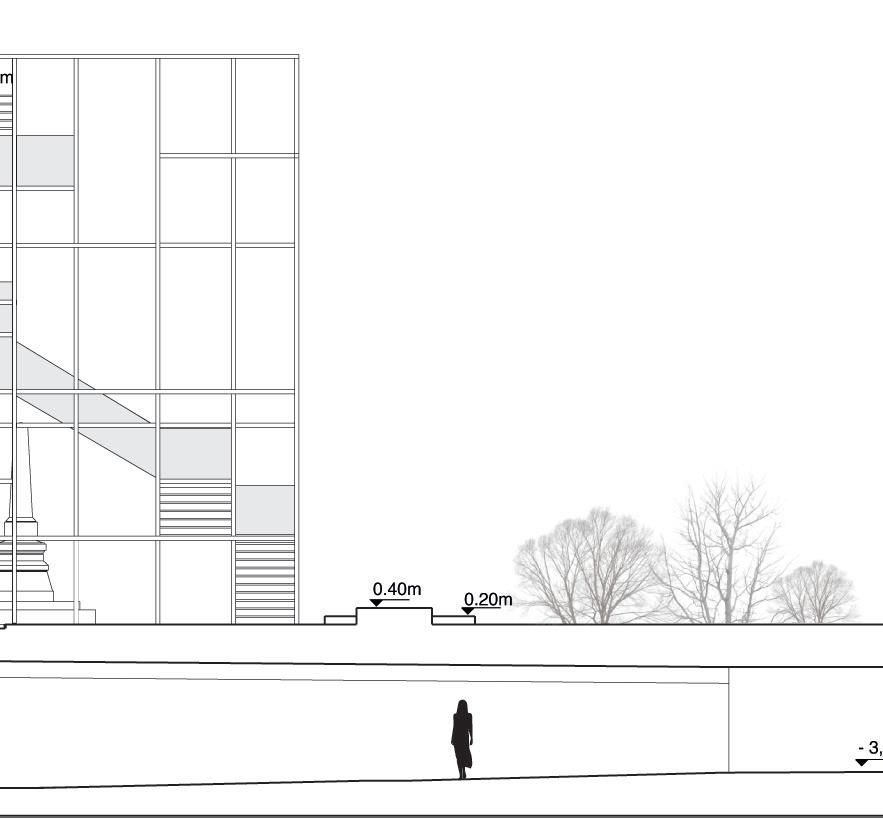
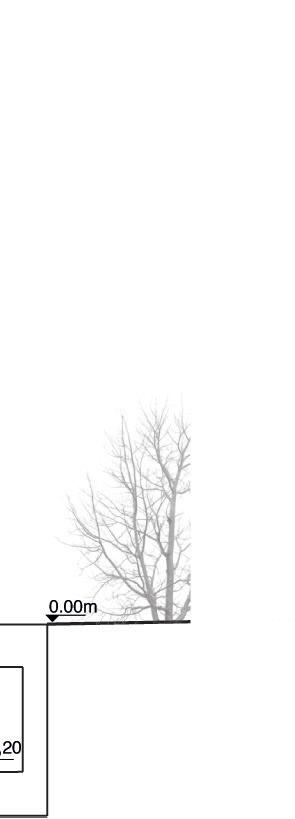






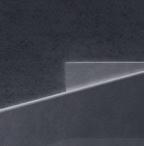

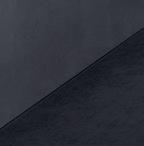

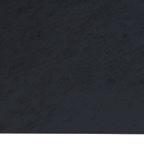
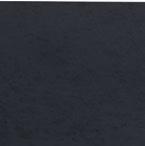


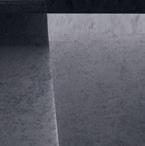
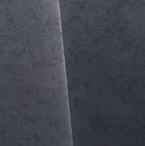
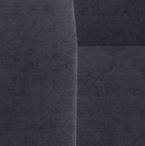
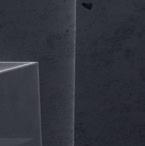
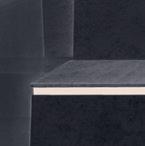
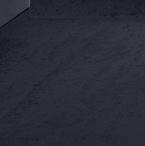

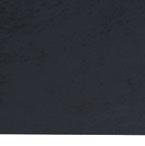







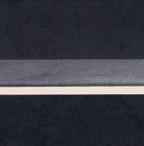



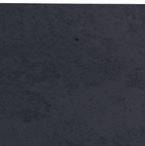




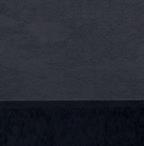
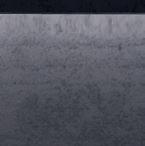
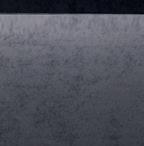



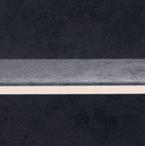
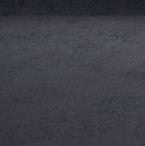

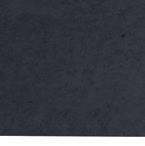



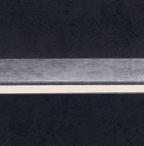



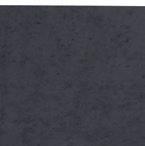

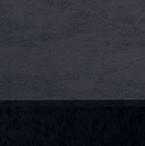




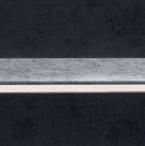
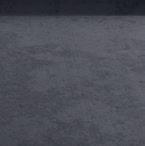

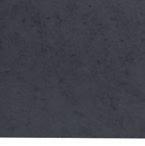

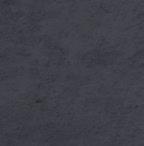
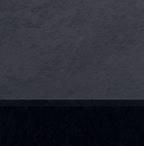




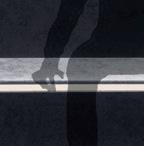
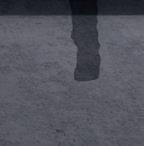

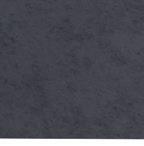
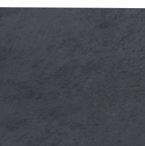

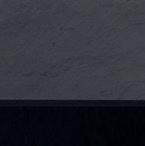
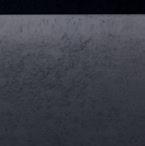



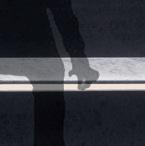
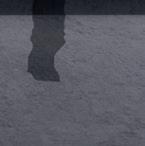

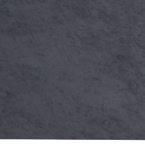
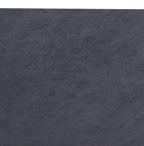
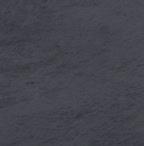







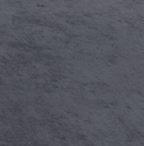
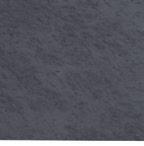
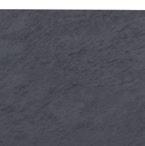
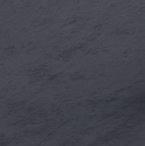
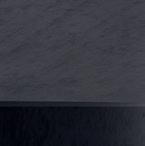
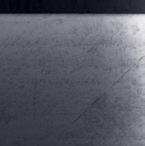
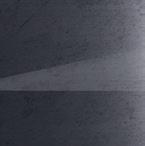
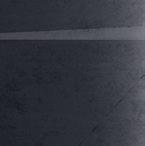

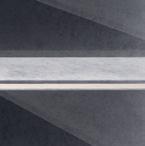
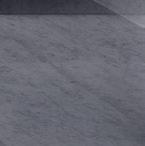
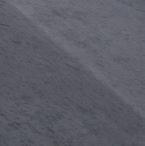
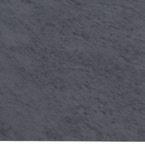
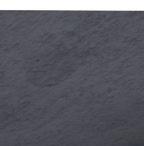
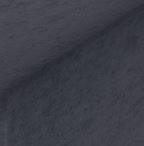
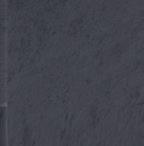
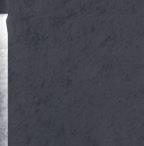
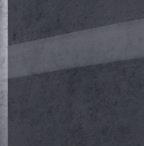


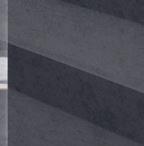

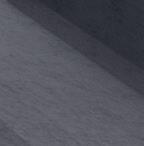

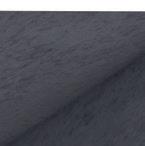
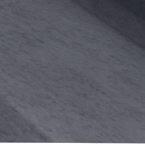
Villa Adriana, wanted by Emperor Hadrian and built between 118 and 130 A.D. at the foot of Tivoli, which already in its time aroused wonder and wonder, still looks like a unique monumental complex, distinguished by a series of distinctive features that differentiate it from other imperial residences. These distinctive features have contributed to its inclusion in the UNESCO World Heritage List.
A fundamental element to guarantee the status of UNESCO World Heritage is the creation of a Buffer Zone, a buffer area that surrounds the site and serves to protect its cultural, historical, natural and artistic characteristics. However, the establishment of this protection zone is not enough to guarantee its enhancement and development, indeed many times it ends up undergoing abandonment processes; this is also the case of the Buffer Zone of Villa Adriana.
This has led to the development of this work, which focuses on the upgrading of this area.
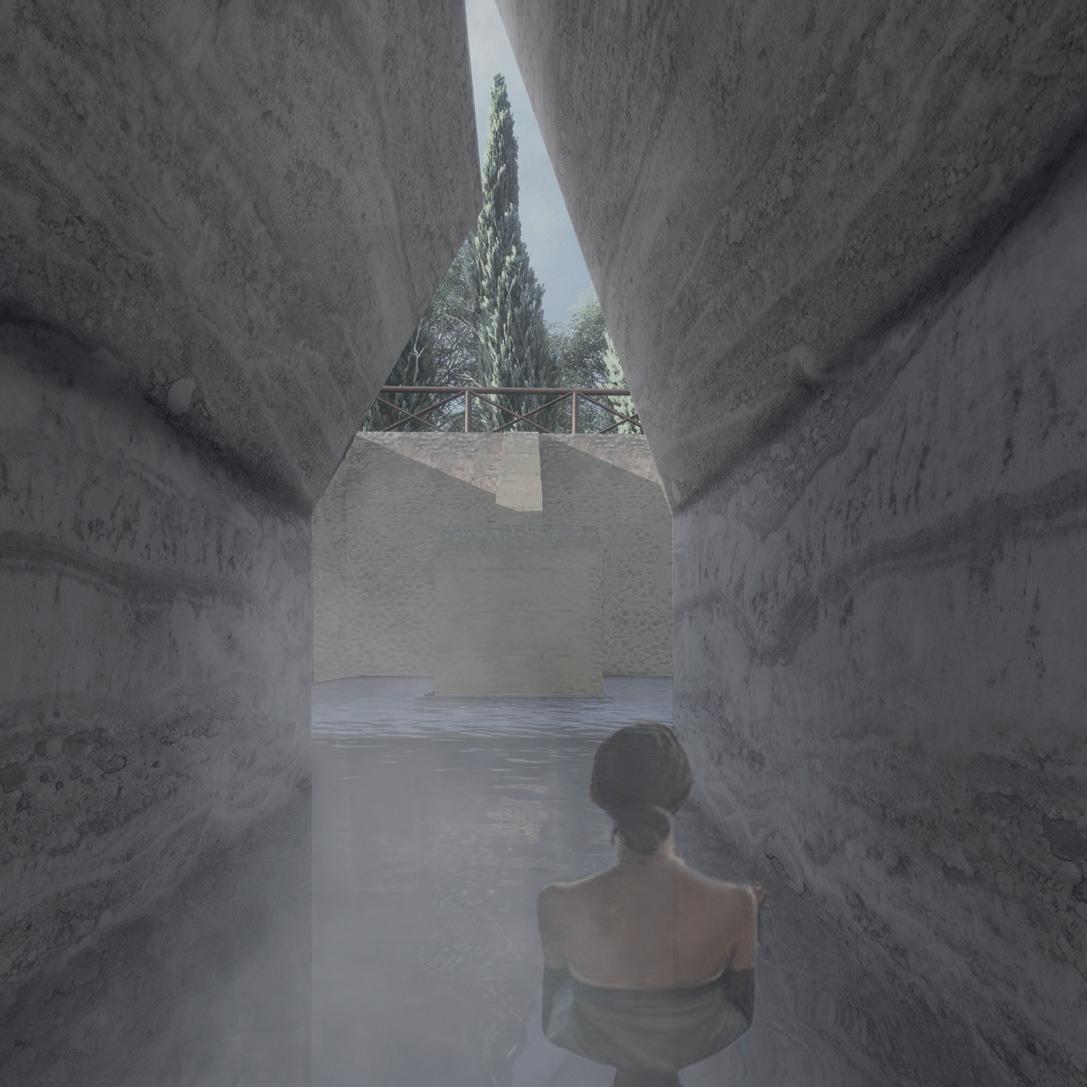
CONCEPT
The architect of the Villa has set the project design starting from a series of hierarchically defined centralities, from which depart numerous axes that intercept centers, orthogonality and parallelism.
The last axes designed by Adriano become the starting point of this intervention, allowing to better manage the space. These are the axis passing through the Odeon (e1) and the one passing through the Greek Theatre (e2), the two compositional heads of the complex. Extending the e2 axis and rotating it by 90, not only delimits the area of the historic olive trees, but the intersection with the origin point of the e1 axis generates the new axis along which the accesses to the Villa will be developed. This axis also defines the soil design of the input area.
Hadrian’s axes
The substructures present along the West Terrace of the Villa, instead, allow to define an additional compositional axis, which defines the environment of the new spa space, the sensory garden attached to it and the whole landscape system that runs under the Hundred Camerelle.
From the new driveway entrance, instead, the pavement was designed following as a compositional axis the one parallel to the Pecile, which connects Piazza d’Oro with the Edificio a Tre Esedre (e3).
design axes
The design of the occupied space of the historic olive grove of Villa Adriana is a minimal intervention, aimed at creating a path that is “self-generated” occupying the residual spaces between an olive tree and the other, to facilitate the visit and also allow people with disabilities to admire the place.





olives
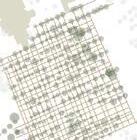
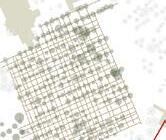




In addition to the axes, what defines the space are the contours. Villa Adriana, in fact, stands on a land characterized by a large difference in height, which has proved to be useful for design purposes. The greatest difference in height, in fact, the one located near the Cento Camerelle, allows you to divide naturally the space in two, favoring the possibility of creating a public one, where the current boundaries of the Villa are removed, to open it to the city of Tivoli. The access to the Villa remains controlled, because at the height of Palazzina Triboletti there is the retaining wall mentioned above, which acts as a threshold. The space to the right of this difference in height, however, continues to be reserved only for visitors, also for the presence of historic olive trees, which need to be controlled and protected.
Once again, given the large project scale and its size, it was decided to examine in detail only some of its parts, those considered most characteristic and significant, which will be explained below.
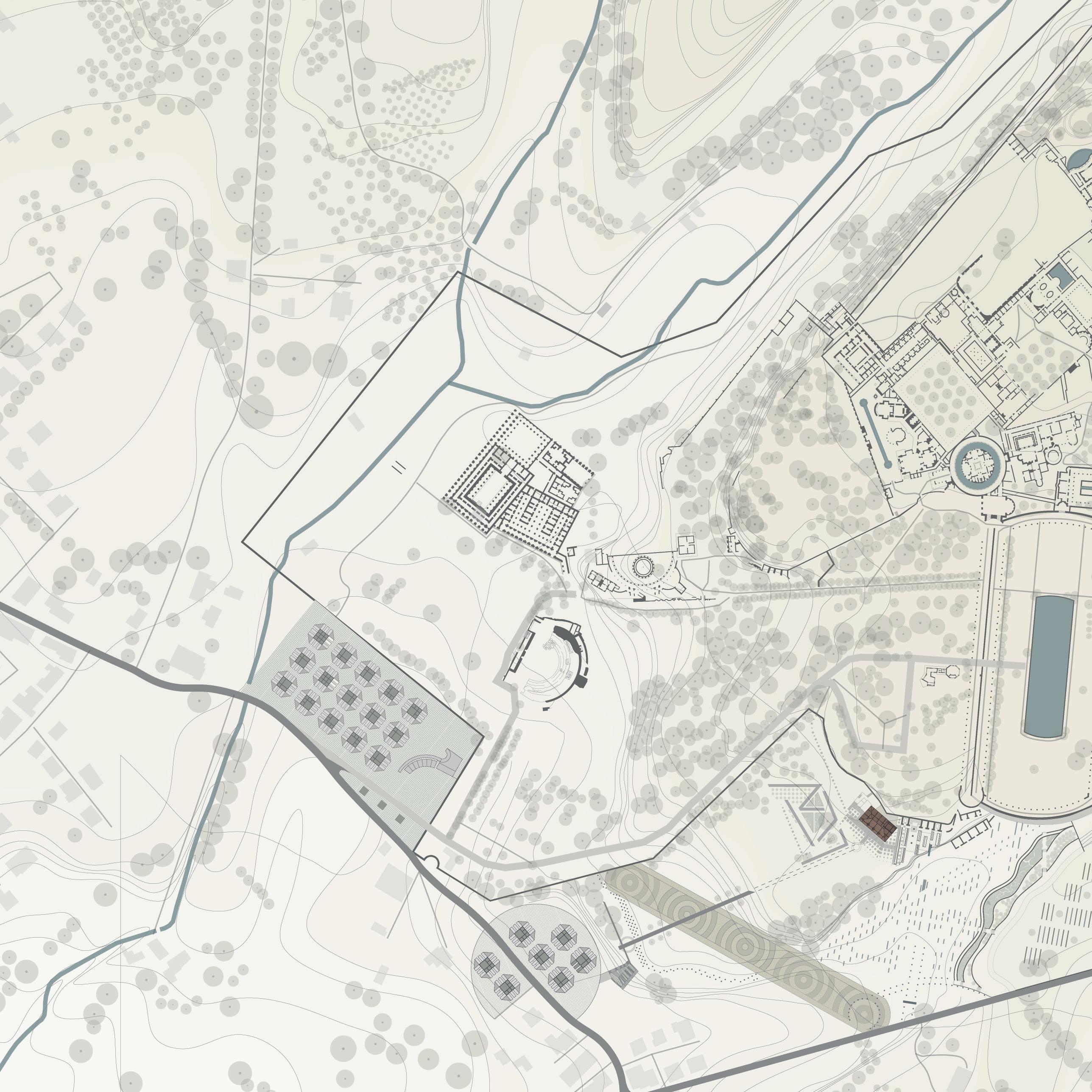
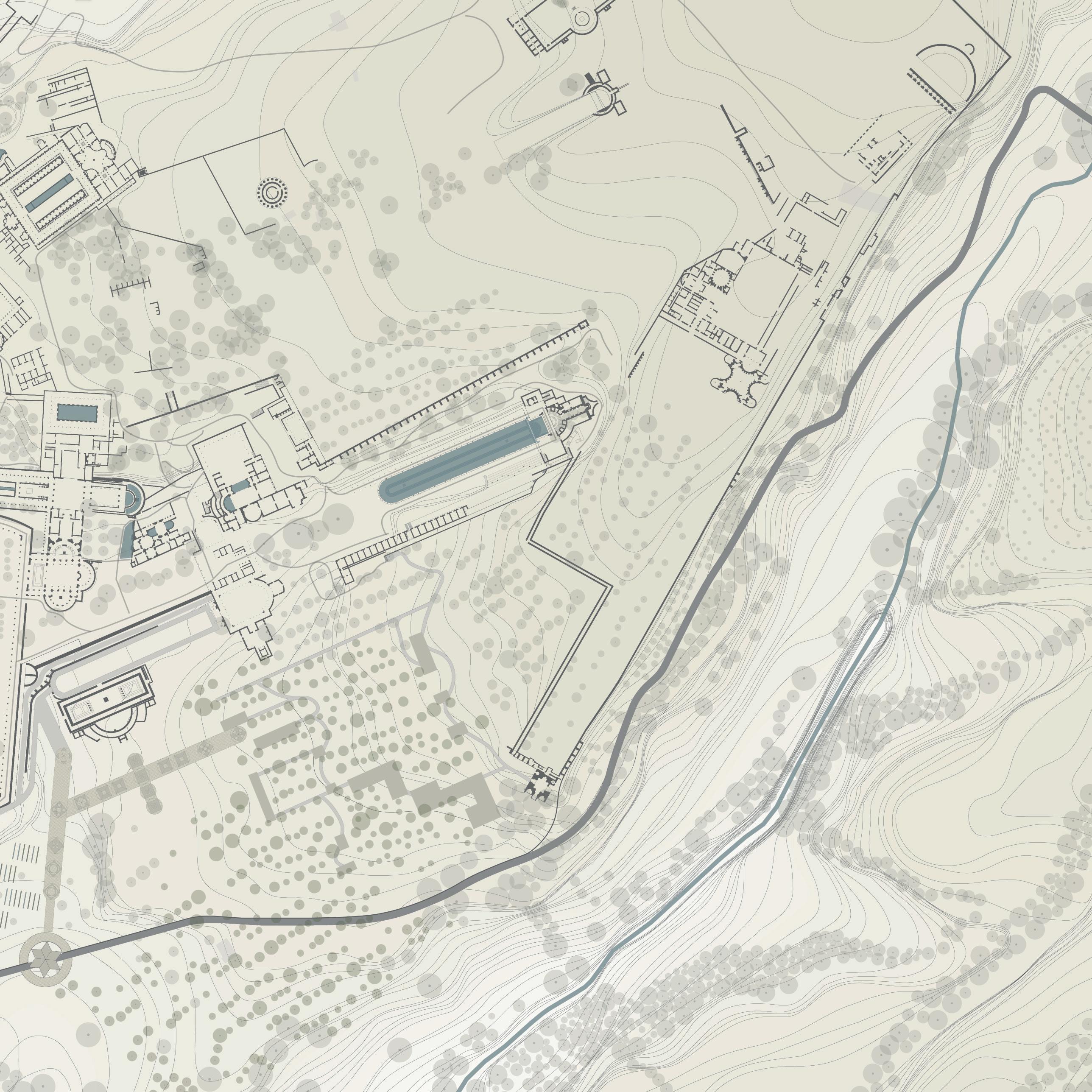
OASI TERME

Considering the large scale of the project and its size, I chose to examine in detail only a part of the project, which I consider most significant. For more information, please download the pdf of the thesis book, scanning the qr code below.
CONCEPT
The idea of the pavilion comes from the geometries of the Villa itself. Starting from the substructures existing in the design area, the compositional system of the thermal plant is divided into a series of beams and septa according to a rhythm dictated by the remains along the retaining wall of the Pecile floor. The theme of the wall and interstitial spaces is taken to the extreme by obtaining from the walls themselves the closed volumes of the pavilion.
The composition is then managed not by addition but by subtraction in the walls, which are almost “carved” becoming a sculptural composition. The baths integrate themselves in the landscape in a discreet and harmonious way, while their rhythmic scan dialogues with that of the Cento Camerelle.
FLOOR PLAN
CONSTRUCTIVE
Due to the irregular shapes of the pavilion, a steel supporting structure was chosen. The goal is to create volumes that are as light as possible and autonomous between them. Structurally they are similar to scaffolding, drowned in a jet of reinforced concrete that serves as a foundation stalls. The walls are formed by vertical scaffolding pipes that develop along the entire height, united by bolt couplings. The horizontal the scaffolding pipes have free ends of the hooks, on which the travertine cladding slabs are fixed. To resist the push towards the outside, finally, each volume is equipped with tie rods at the top. These are enclosed by a tubular fastened to the scaffolding pipes innermost to counter, instead, the pushes towards the inside.
1. Covering with travertine panels 10 mm thick
2. Reinforced concrete casting 300 mm thick
3. Waterproofing sheath
4. Adjustable base plate galvanized Ø 30 mm
5. Swivel joint made of steel 4 bolts Ø 32 mm
6. Stainless steel pipe Ø 32 mm
7. Pre-soldered tubular mounting plate Ø 32 mm
8. Simple steel joint 2 bolts Ø 32 mm
9. Steel profile for natural infrared light
10. Galvanized steel rope tie-rod with plate fastening Ø 10 mm
11. Tubular steel 20 mm thick
12. Water tank 150 mm thick
SECTION BB’
