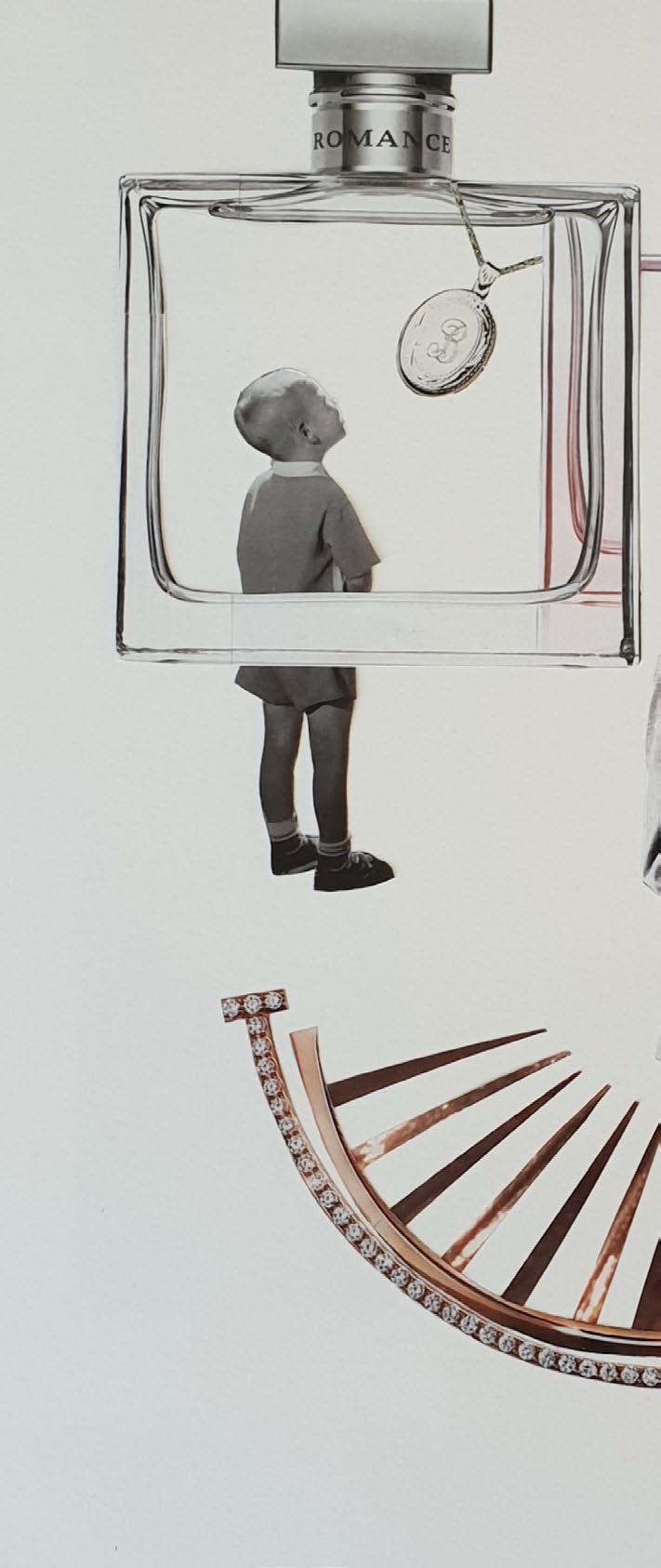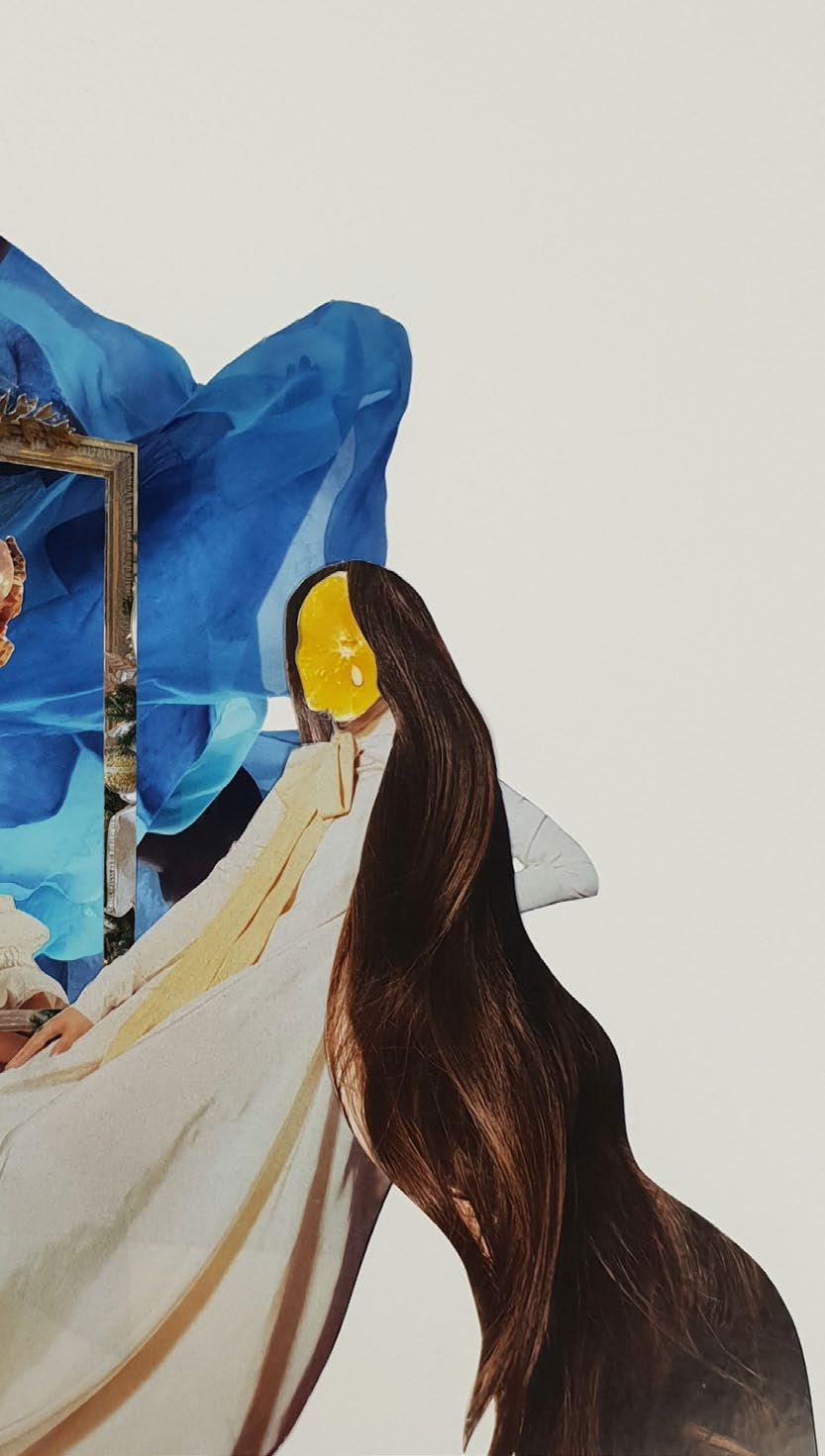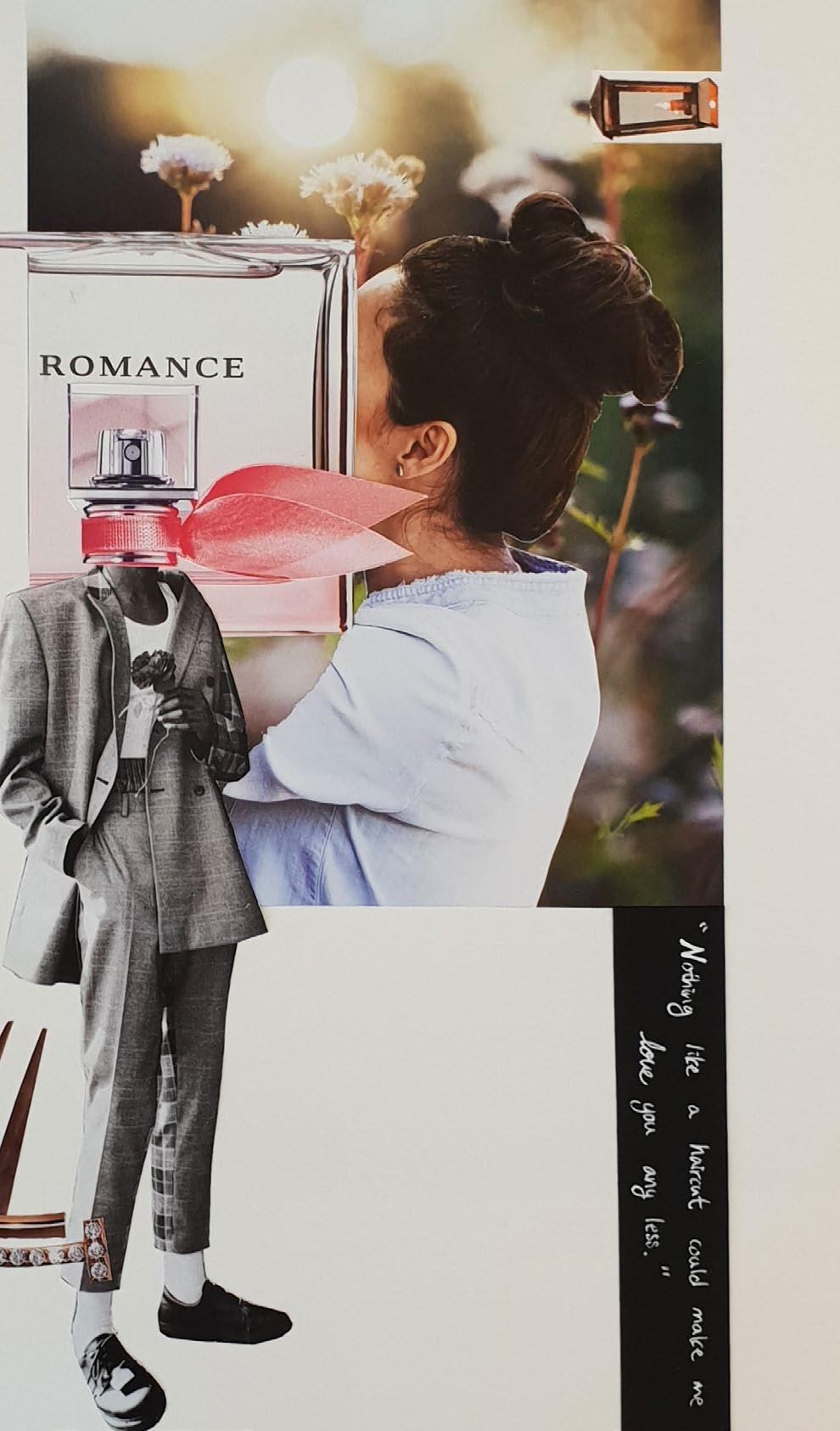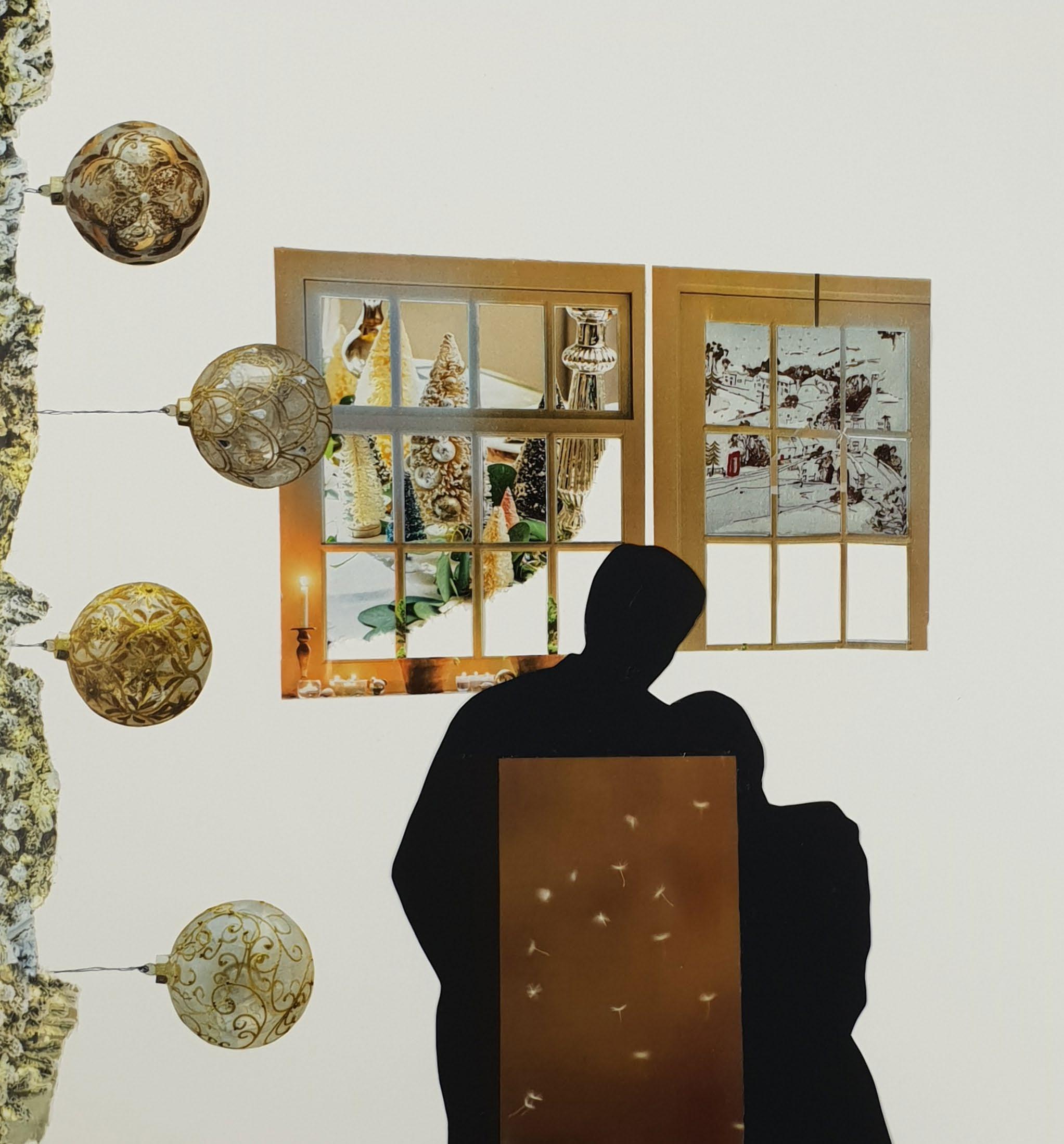01
Collective Housing Community in the In-Between
Year: 2024 Fall Advanced I Studio
Instructor: Sabir Khan
Project Site: South Downtown Atlanta, Georgia
Site Dimensions: 160 ft x 175 ft
This project aims to transform an underutilized surface parking lot in Downtown Atlanta into collective housing that encourages and actively fosters community through various in-between spaces. The site serves as a connector between two streets with distinct characteristics - Broad, a slow-paced pedestrian street, and Peachtree, a busy, vehicle-heavy four lane road - which offers opportunities for unique street fronts and views. The housing design is primarily explored through an in-depth study of community dynamics, from the unit level to the neighborhood scale.

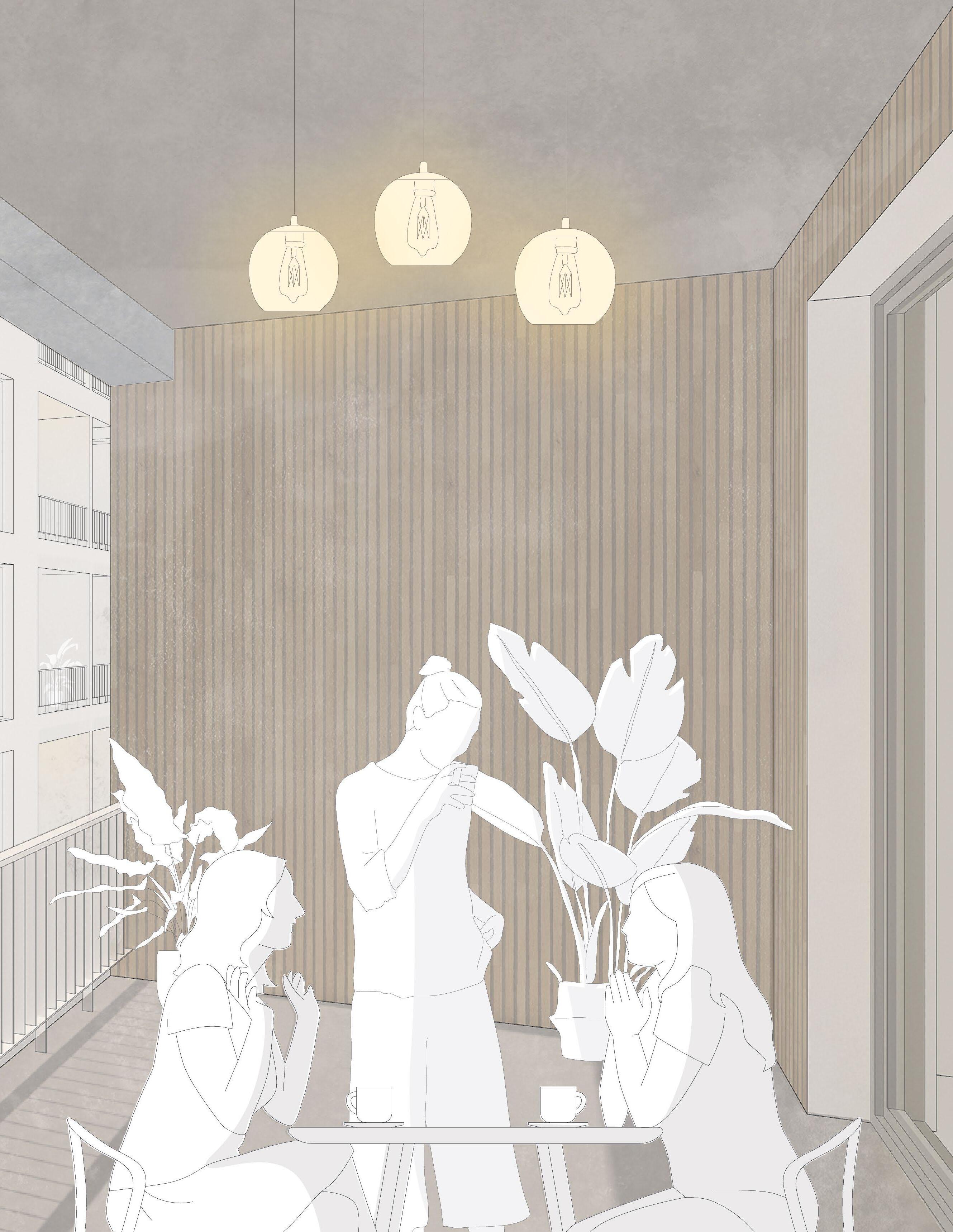
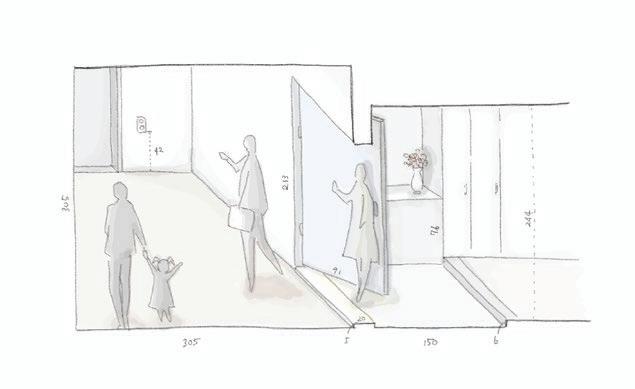
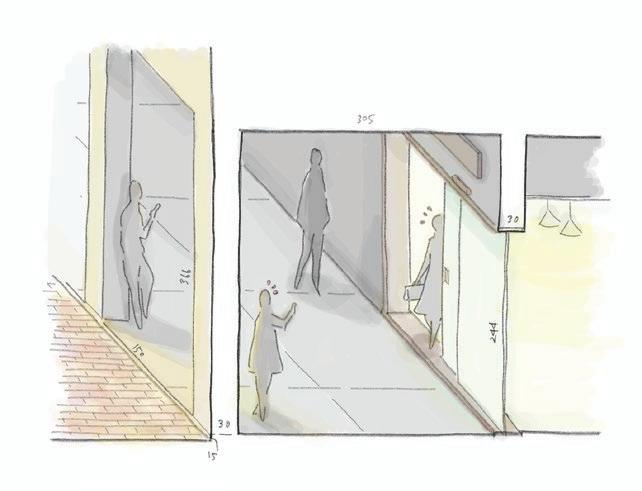
Sequences

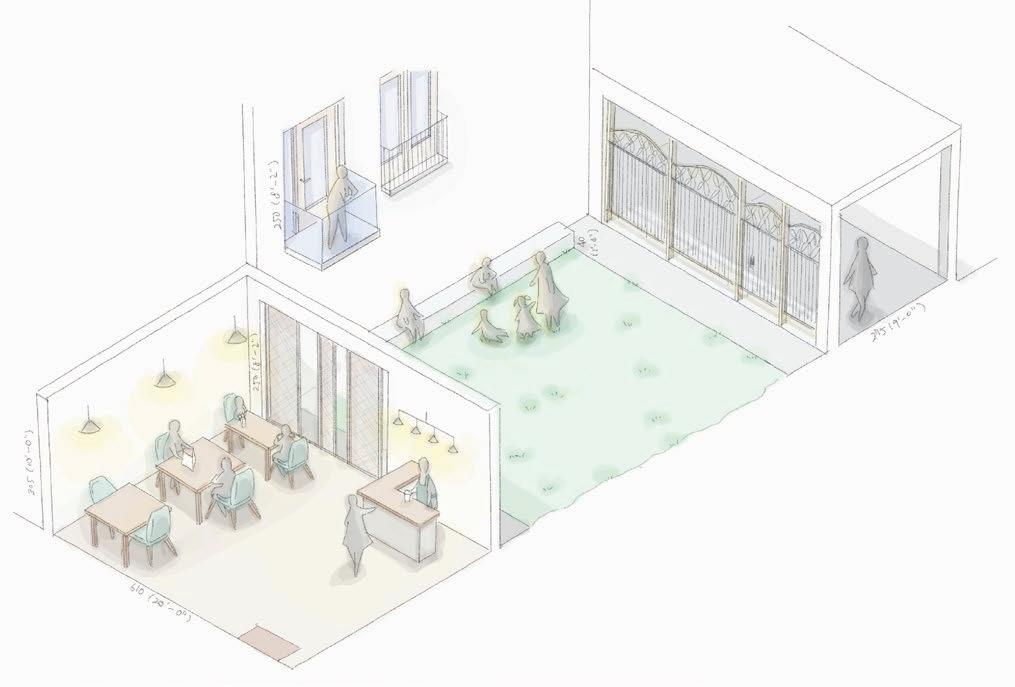
Morning greetings in front of unit doors
Conversations under a portico, hiding from strong evening sun
Vertical sequence of community ranging from the public porch to the outdoor resident’s patio, all the way to the private units.
Horizontal sequence of community from the cafe to the covered portico linked together through a center resident courtyard.
Air movement across the unit from street to patio, patio to courtyard, and vice versa









Openings allowing natural light in the entire unit, even in the darkest center through a light well
Aggregation of 4 units to form a shared patio for active resident exchange


Arrangement of unit clusters to divide up the building for light penetration and air circulation
Unit aggregation variation for larger communal spaces for residents
Center courtyard for community engagement in the neighborhood level








Unit Experiences
0


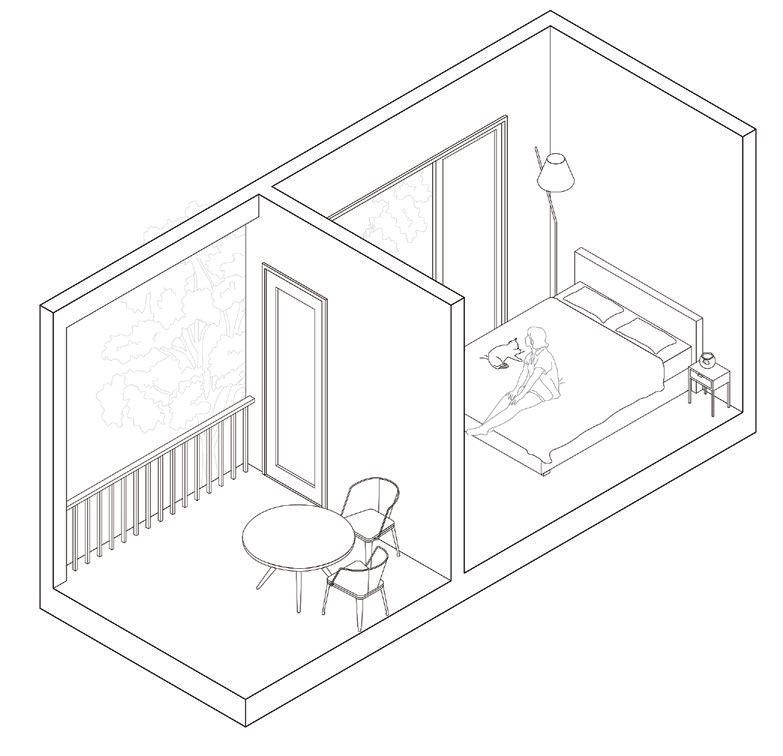
Terrace doors fully open to extend the dining and living area, forming a shared terrace, encouraging communal dinner and activity with neighbors
Light wells allow natural light to enter into the darkest core of the unit
Large bedroom windows with glass railings act as a soft extension of the balcony experience
Exterior balconies face either the street or inner courtyard providing a green view to every unit

Site Context & Ground Floor Plan
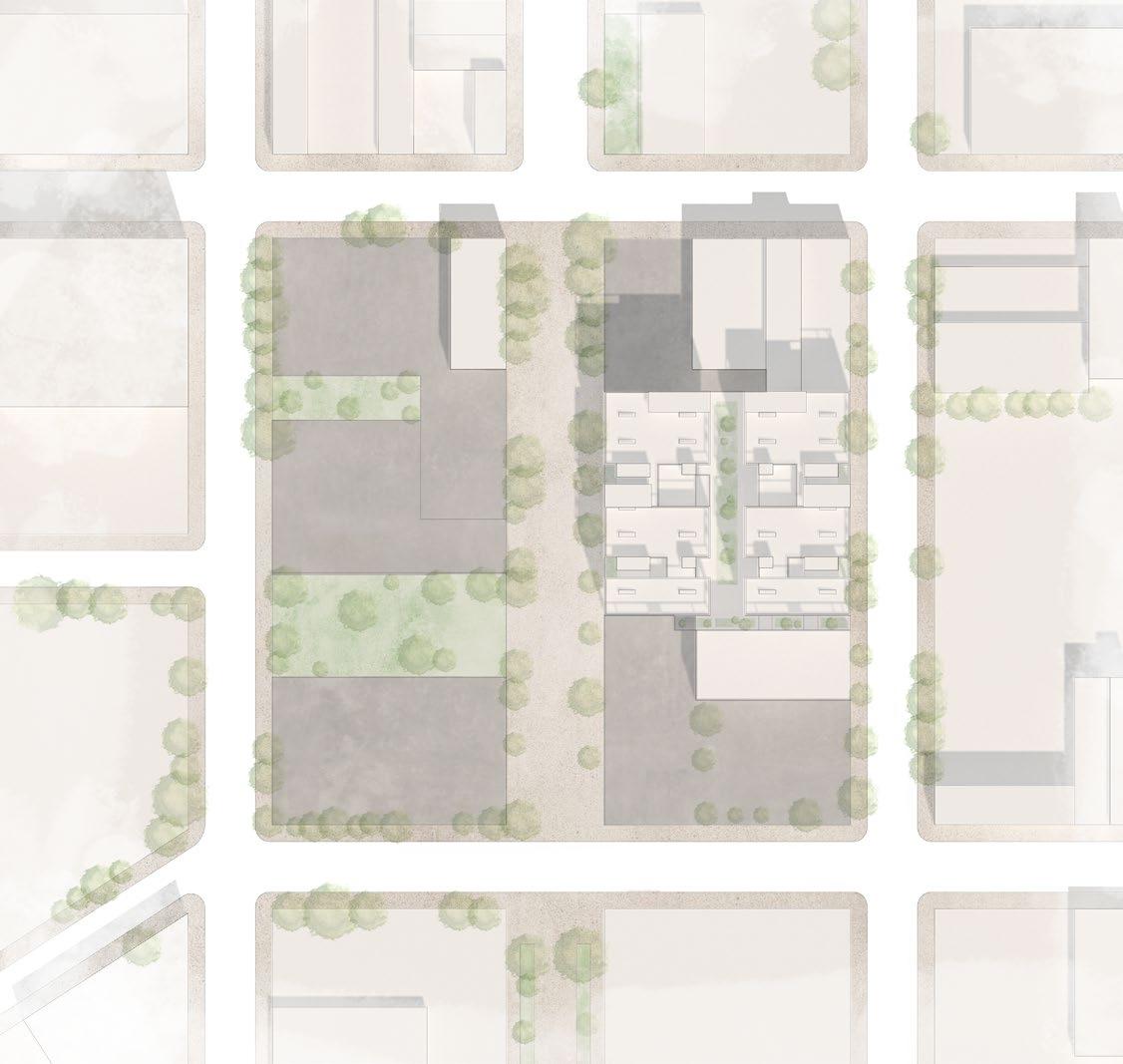
In between Broad Street and Peachtree Street is a 28,000 sqft surface parking lot that is ready for development. There are two sides sharing party walls and two street fronts wanting different design strategies based on the street’s characteristics.
Pocket Park
There are two pocket parks planned across Broad Street that may be used to extend the visual and physical connection from Nelson Street, all the way to Peachtree.
Broad Street
Planned to be a pedestrian street with limited car access, small boutiques, cafes, and resteraunts are anticipated, creating a slow-paced and active atmosphere.



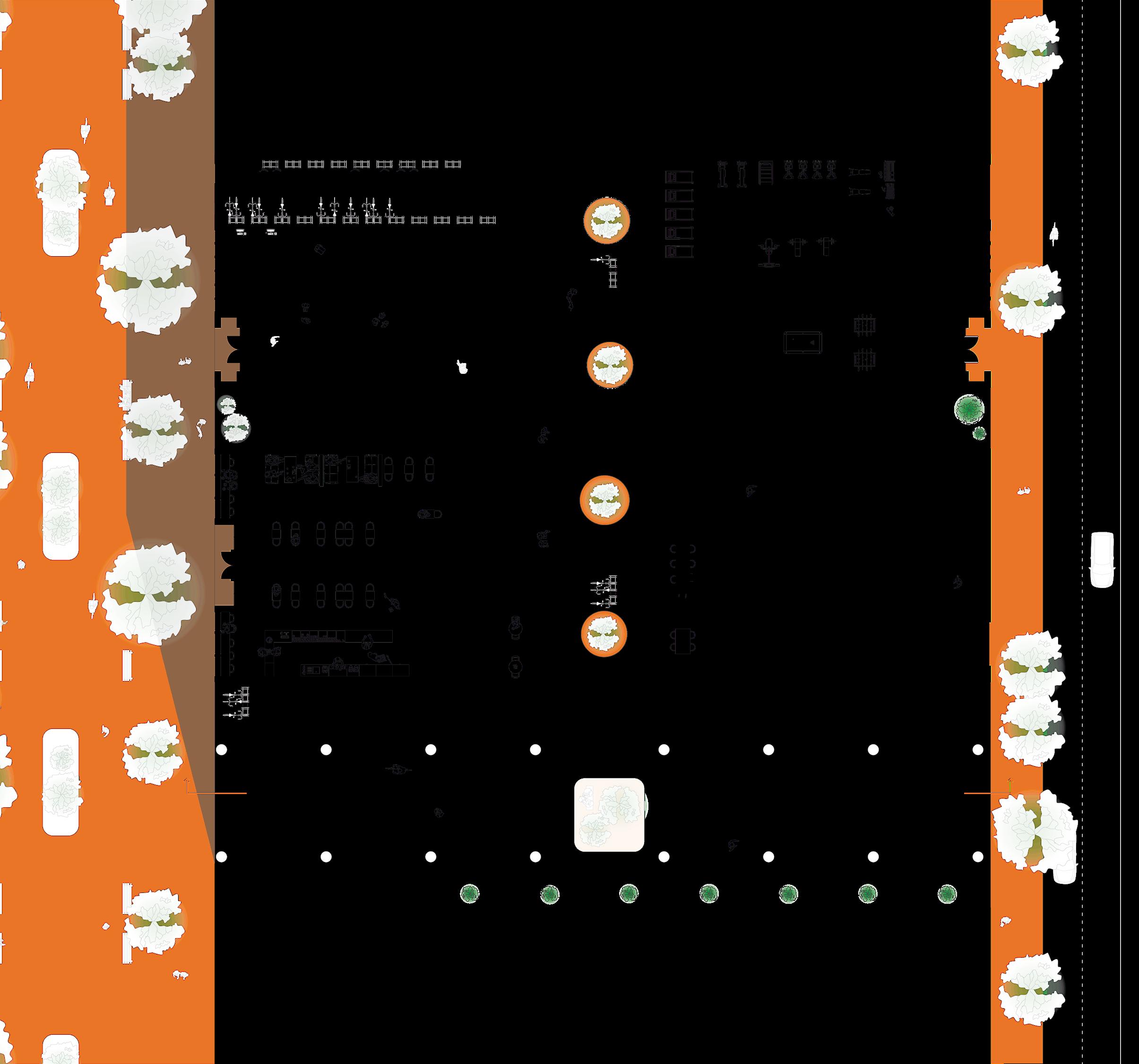

Walking along Nelson St., crossing Forsyth, and through the pocket park, pedestrians arrive at the Connector Plaza. It is the endpoint of a continuous path leading to Peachtree St., a major road going through Downtown Atlanta. Although some areas of the plaza are designed to be enclosed at night, it is fully accessible to the public during the day, offering a spacious green respite in the midst of a bustling city.
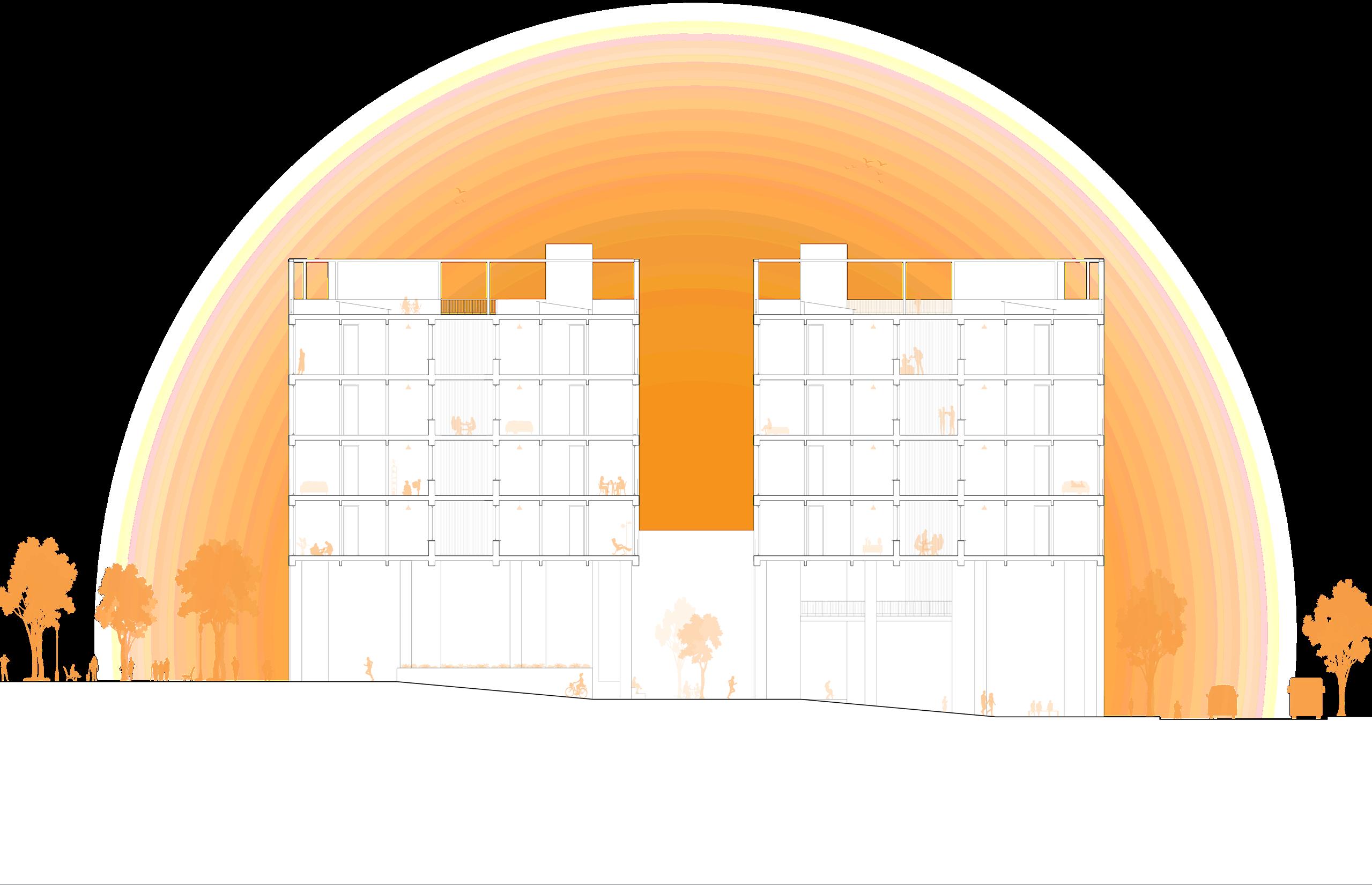

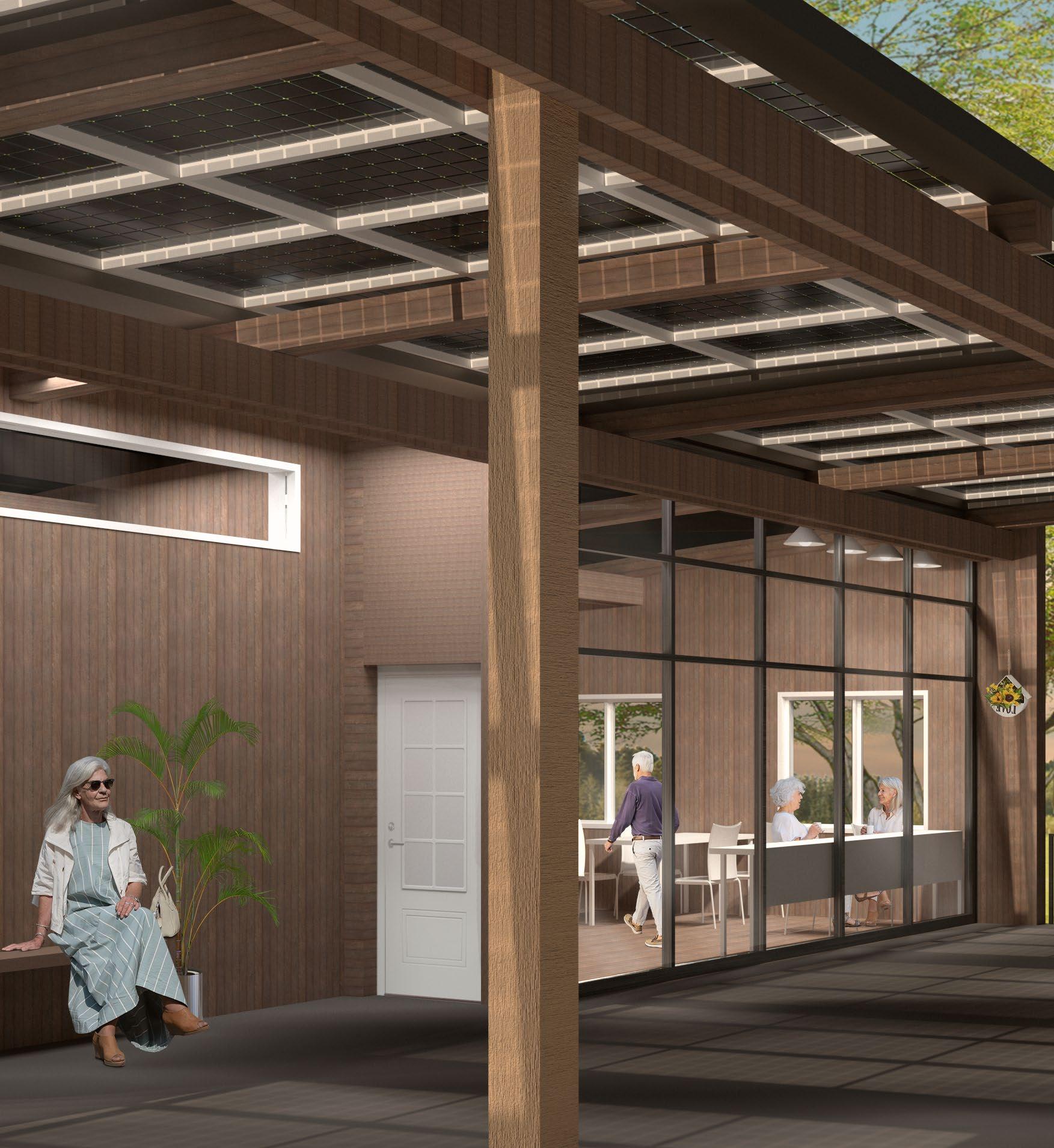
Tranquil Playground
Chaistain Ecovillage & Senior Cohousing
Year: 2022 Fall Senior Studio
Instructor: Heather Potts
Project Site: Chastain Park, Georgia
Site Dimensions: 268 acres (Eco-village) / 6.5 (Senior Co-housing)
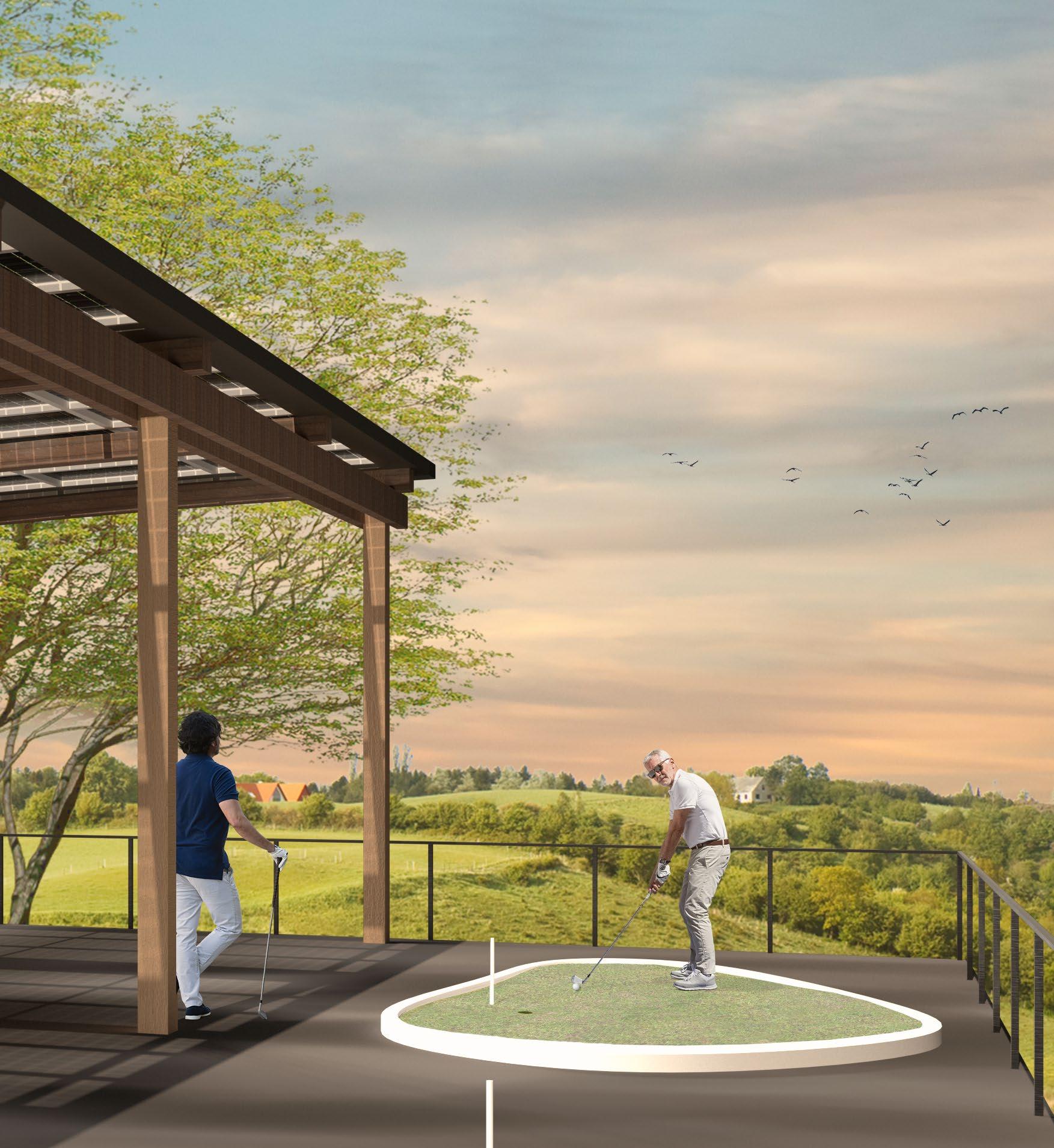
With the goal to re-design Chastain Park located in Georgia into a sustainable community, a collective ecovillage is designed. Site division and planning is guided by policies formed by four departments - zoning & policy, transportation & infrastructure, urban design & public space, social services & community development. The unique characteristics of each development contribute to the formation of distinct neighborhoods.
Zoning Legend
Z1 - Commercial Center
Z2 - Residential District
Z3 - Recreational District
Z4 - Industrial & Environmental District
What is an ecovillage?
An ecovillage is an intentional, traditional or urban community that is consciously designed through locally owned participatory in all three dimensions of sustainability (social, economic, and environmental) to regenerate social and natural environments.
Chastain Park
Chastain Park is a 268 acre land with a golf course that takes up the majority of the site. It is mostly surrounded by single family residential buidlings. Each parels of the single family houses are fairly big for it is located in a rich neighborhood. The park still has a close proximity to commericial and office buildings that follow along Rosewell Road.
Cars are used as the main transportation system and public transportation is not easily accessible on the site, thus requiring a new Marta bus stations and safe pedestrian roads for the newly designed ecovillage that aims to promote walking.
• Support workers Chatain Ecovillage Goals
Economic
Social Environmental
• Provide affordable housing
• Promote small businesses
• Generate revenue
• Integrate surrounding economy
• Build with sustainable materials
• Use clean energy
• Minimize waste
• Preserve existing ecosystem
• Promote envrionmental education
• Promote equal access & walkability
• Provide community resources
• Create a sense of community
• Employ beautification strategies
• Practice democratic representation




6.5 acres 60 people 62 or older
Tranquil Playground, located at the quietest place of the entire site, is a residential complex for community-dwelling seniors. There are a total of nine residential buildings with flexible units that can be adjusted according to residents’ change of needs.
The residence is close to a stream of water and surrounded by an abundance of greenery that provides great auditory stimuli, visual comfort and relaxation.
Each apartment has its own greenhouse that residents could utilize to grow plants, vegetables or fruit for them to consume. It also has its own rooftop playground, each with a unique theme (e.g., minigolf, movie theater, campfire, etc.), in order to promote interaction with residents and frequent family visits.
A cafe is located north of the residence, providing employment opportunities for the retire and a communal gathering space for occasional events.



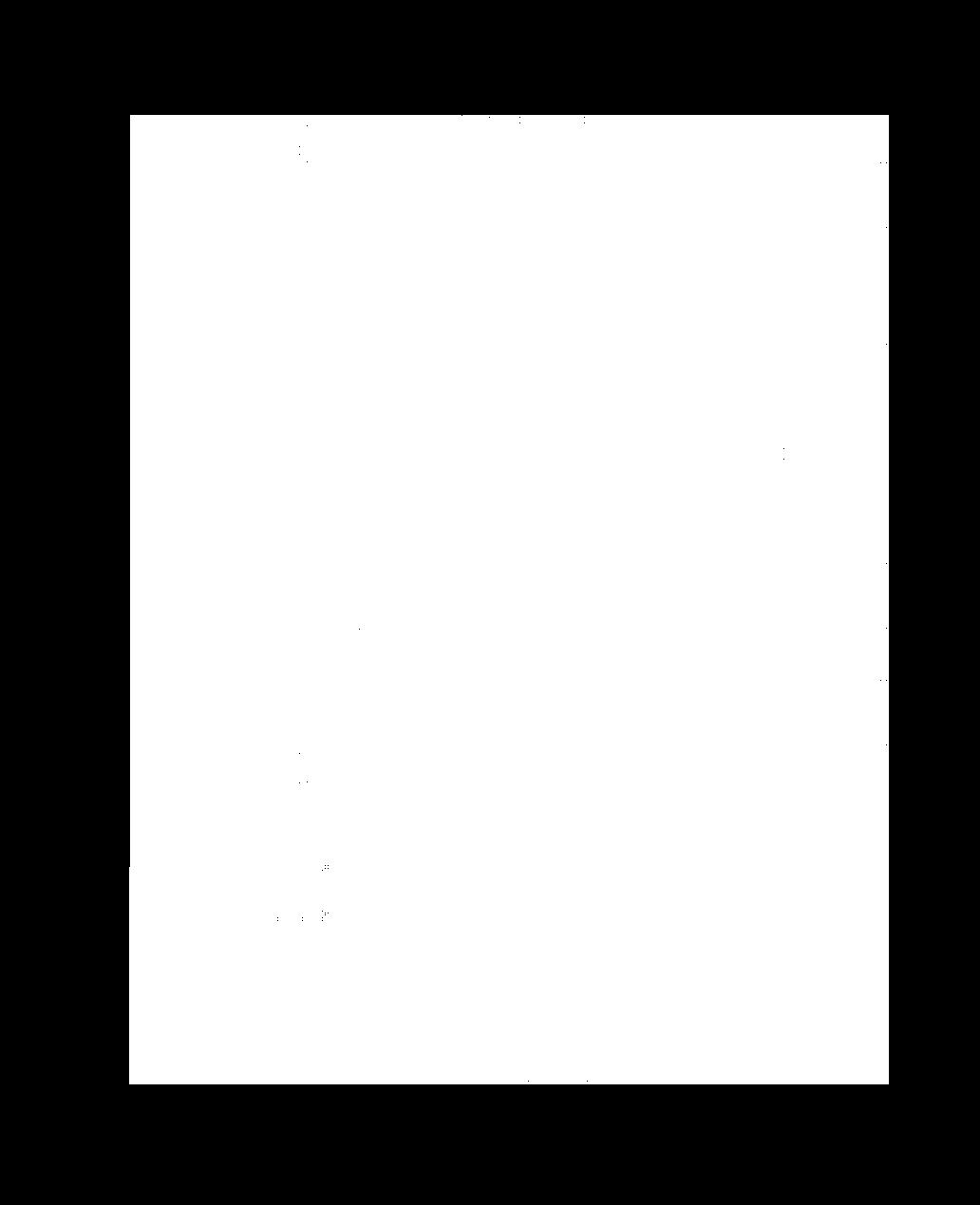
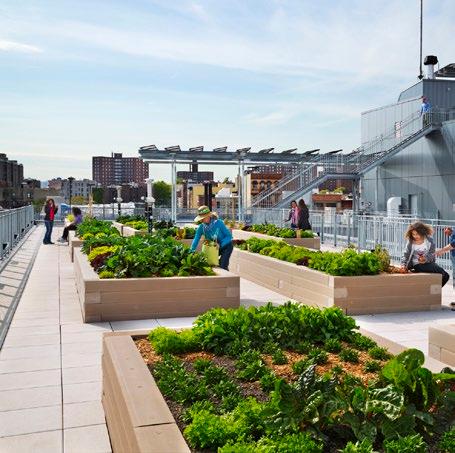
The greenhouses all have windows at the top to let hot air to flow out and keep the temperature inside the house cool.
Water Harvesting & Recycling
All the apartment roofs are sloped to direct rainwater to pipes that go down to the ground, where water is collected and processed for reuse.

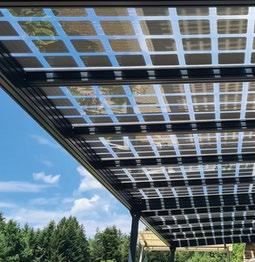
Solar Panel Coverings
Slices of solar panel tiles are put together to create a covering that will help generate green energy. The tiled form will allow light to create beautiful patterned shadows on the rooftop terrace.





Froebel Block Housing
A Play of Shape Grammer
Year: 2020 Spring Junior Studio
Instructor: Thanos Economou
Project Site: Upper Yard, San Francisco
Site Dimensions: 87,000 ft2

Shape grammer is a formal analysis of geometry that defines a clear production system with shapes, relations, and rules. This design method utilizes simple shapes and rules to build various complex forms. With the inspiration from concept diagrams of the Free University Berlin designed by Candalis, Jones, and Woods, an affordable housing complex generated by shape grammer of froebel blocks is designed on “The Upper Yard” near Balboa Park Station in San Francisco.
Initial Shape Shape Relations



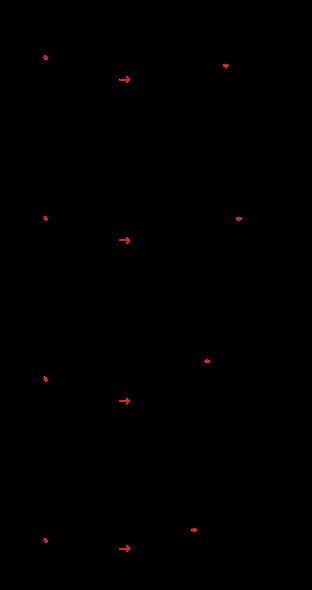






“The Upper Yard” is located directly across from Balboa Park Station in San Francisco. It is currently an unused parking deck with easy access to subways, trams, and public buses that connect to downtown San Francisco. The site is approximately 87,000 sqft, with an existing building located near the intersection of the Southern Freeway and Geneva Avenue, which includes a stairway leading down to the subway station.
Froebel Block Housing seeks to take advantage of these transportation connections by retaining the existing stations on-site and nearby. Acknowledging that the area is occasionally used by homeless individuals who sleep in their cars, the housing complex aims to provide a better temporary shelter for them and others, offering an affordable and supportive environment until they are ready to transition to permanent housing.



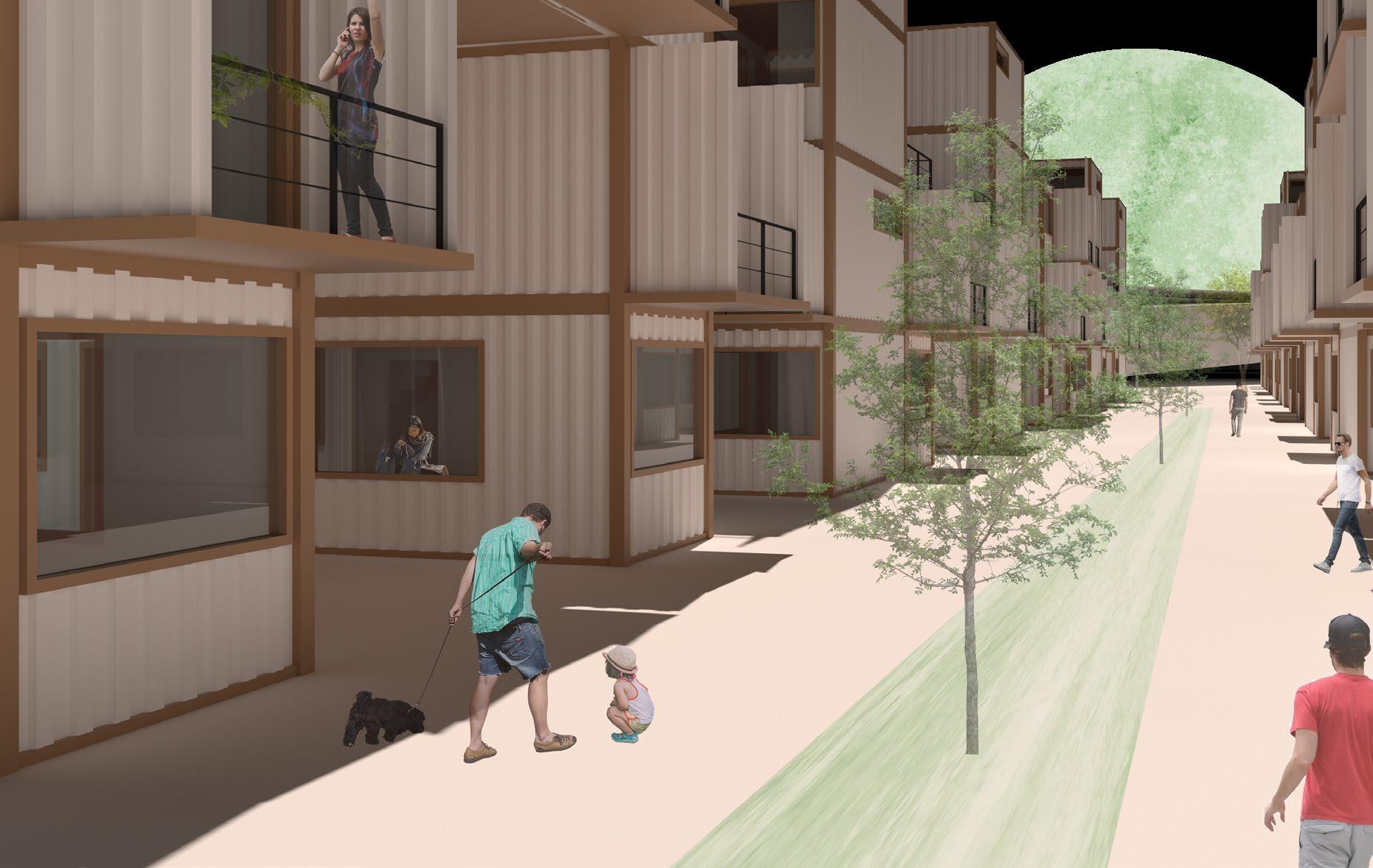
Unit Types
Shipping container construction is used to emphasize the modular nature of the froebel block inspired design and its purpose as a temporary living solution, while also promoting sustainable building practices. Each unit consist of two containers that are either connected vertically, horizontally, or stacked, forming three unique floor plans.
Type 1


Type 2




Fluid Tectonics
Surface, Structure and Ornament
Year: 2018 Fall Sophomore Studio
Instructor: Hayri Dortdivanlioglu
Collaborated With: Avani Harapanahalli
Project Site: Downtown Atlanta
Site Dimensions:120 ft x 180 ft


This project investigates Frei Otto’s wool thread technique that seeks to understand the complex branching structures formed by wool thread interactions. Surface, structural, and spatial qualities are all formed based on the resulting figures, configurations, and layers of threads.
String Slackness
Slackness linearly varied across the grid span
Slacker strings attracted to tighter strings

Effect of horizontal dipping & varying slackness
Vertical Dipping
Gravitational force acts parallel to strings; cohesion is strongest at the middle, where the strings are most slack
Clusters take on a rigid vertical form, constructed of basic figures
Clusters are formed from strings in their immediate radius of localization
Horizontal Dipping
Cohesion acts strongest at the middle and gravitational force acts perpendicular to the strings, both forcing them to interact with the strings below
Clusters adopt a fluid form with complex cross interaction with basic figures
Clusters are formed from strings along an axis, determined by the side the machine was dipped
4)
5)
6)
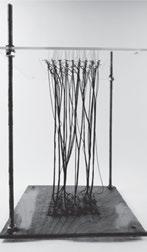
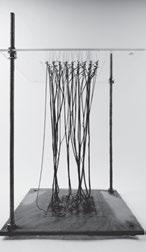


6)
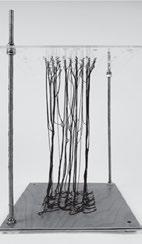
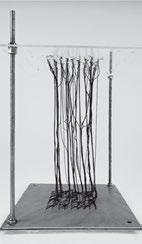
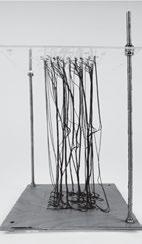

6)


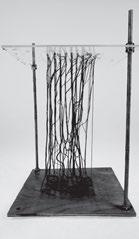


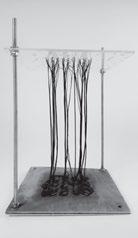

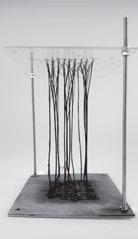
Details Figures Variations
2 strings coming together simultaneously at one point
3 strings coming together simultaneously at one point
V1: Converging
Converging
Diverging
Converging
4 strings coming together simultaneously at one point
5 strings coming together simultaneously at one point
9 strings coming together simultaneously at one point
V5: Diverging
Converging
Diverging
Converging
V1: Converging
Converging
V5: Converging
V1: Diverging V5: Converging
Converging
Diverging
Converging
V2: Diverging
Diverging V3: Converging
Diverging
Diverging
Diverging
A full cross-intersection of two strings
V1: Converging
Configuration 1
Parallel strings meeting tangentially and separating
A single string looping on itself
2 strings twirling around (Loosely related to the 2
A string separating from its cluster and joining back in
10. D-Shape
V1: Diverging
A single string diverging from its initial cluster and attaching on to the other
11. H-Shape
V1: Diverging
V2: Diverging V3: Diverging V4: Diverging
Configuration 2
V2: Diverging
V3: Diverging
V1: Converging V2: Diverging
V5: Converging V1: Converging V1: Diverging V2: Diverging
Configuration 1
V3: Diverging V4: Converging V4: Converging
V1: Converging V2: Diverging
Configuration 1 Configuration 2
Sep 22, 2018 - 10:00 AM
ZoningZoning
Sep 22, 2018 - 10:00 am
Sep 22, 2018 - 10:00 am
Sep 22, 2018 - 10:00 AM
Sep 22, 2018 - 10:00 am
Sep 22, 2018 - 10:00 am
Sep 22, 2018 - 12:00 am Shadows
Sep 22, 2018 - 12:00 am
Sep 22, 2018 - 12:00 am
Sep 22, 2018 - 12:00 am
Sep 22, 2018 - 12:00 am Shadows
Sep 22, 2018 - 10:00 AM
Sep 22, 2018 - 2:00 pm
Sep 22, 2018 - 2:00 pm
Sep 22, 2018 - 2:00 pm
Sep 22, 2018 - 2:00 pm
Sep 22, 2018 - 2:00 pm
Sep 22, 2018 - 10:00 AM
Sep 22, 2018 - 4:00 pm
Sep 22, 2018 - 4:00 pm
Sep 22, 2018 - 4:00 pm
Sep 22, 2018 - 4:00 pm
Sep 22, 2018 - 10:00 AM
Sep 22, 2018 - 6:00 pm
Sep 22, 2018 - 6:00 pm
Sep 22, 2018 - 6:00 pm
Sep 22, 2018 - 6:00 pm
Sep 22, 2018 - 6:00 pm
Due to the surrounding buildings of the site, there are more times when the site is shadowed. To compensate for such conditions, the building’s form aims to maximize the amount of sunlight penetrating through the windows by slightly carving in the southeast side of the building and bulging out the other. The bulge increases surface area of where sunlight hits the site the most. The carve softens the pointed edge of the building, ultimately helping light to shine through easily.


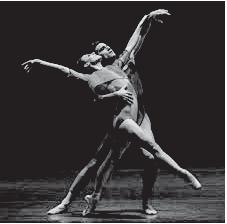
Analyzing the wool-thread machine and the analogue model, similarities between thread interactions and dance movements are recognized. If dancers’ poses are simplified into curves, they resemble the figures and configurations found in the experiments. Also, the flowing surfaces are a lot like the fluid transitions of multiple dance moves. So adopting the building as a Contemporary Dance School not only emphasizes the fluid quality of each interaction, but also the general flowing form of the building.
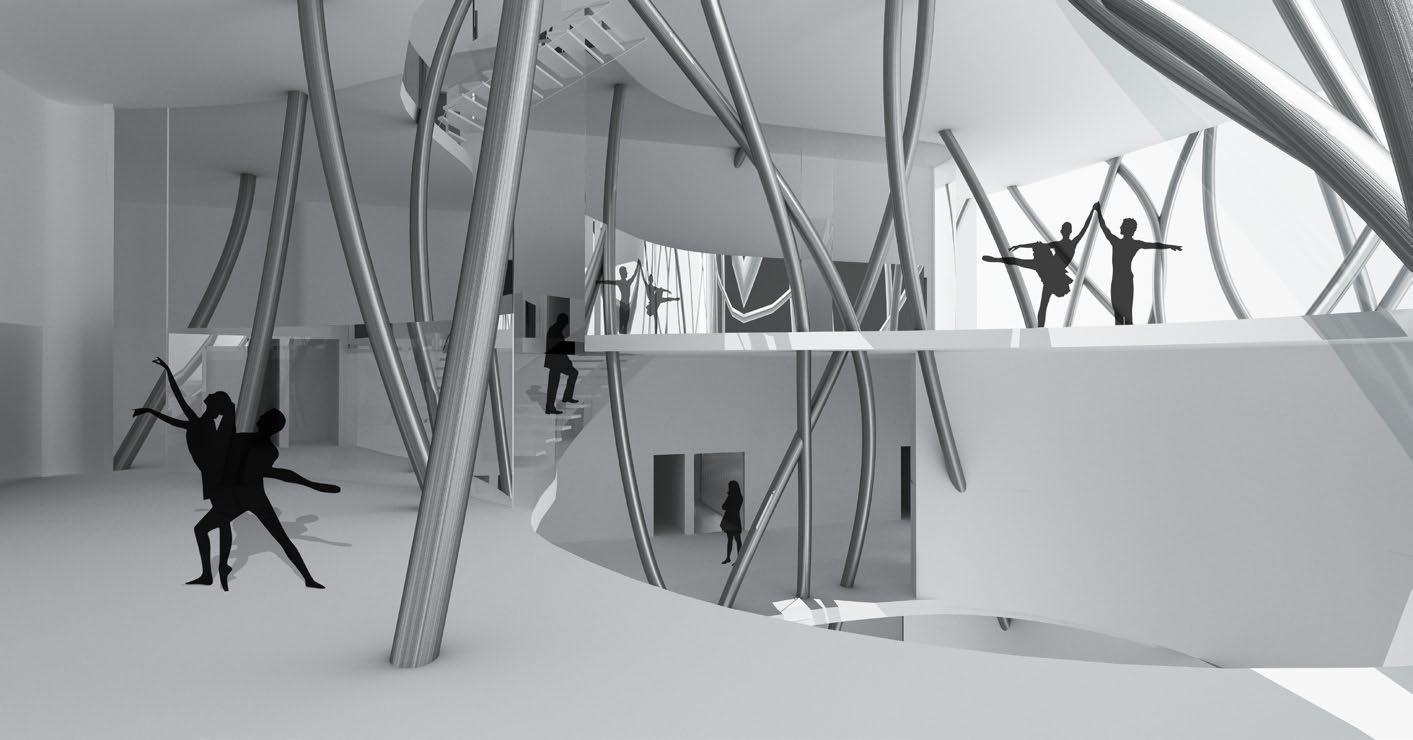
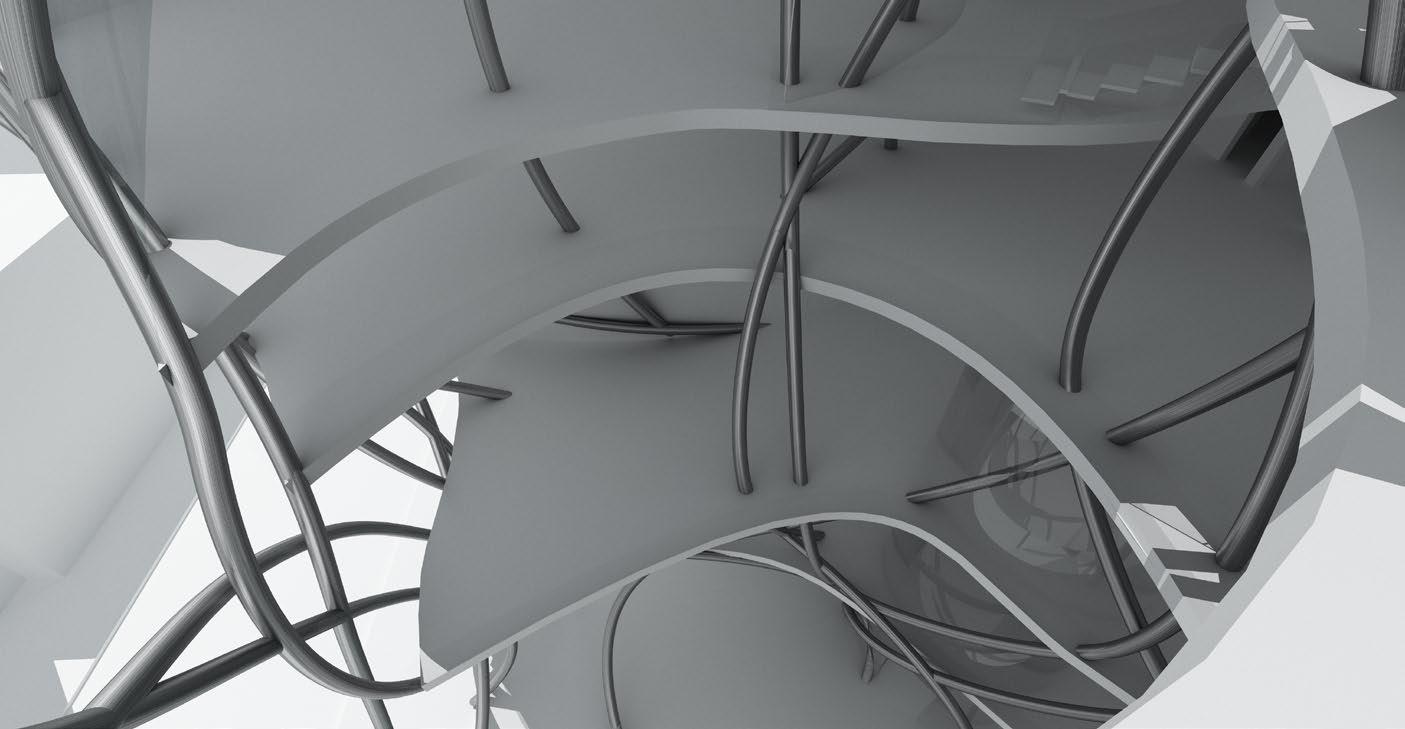

Atrium designed strictly according to the orientation of the columns



Maximal visual interactions between students in different dance studios



Noise interferance prevented in studios through height difference and separation
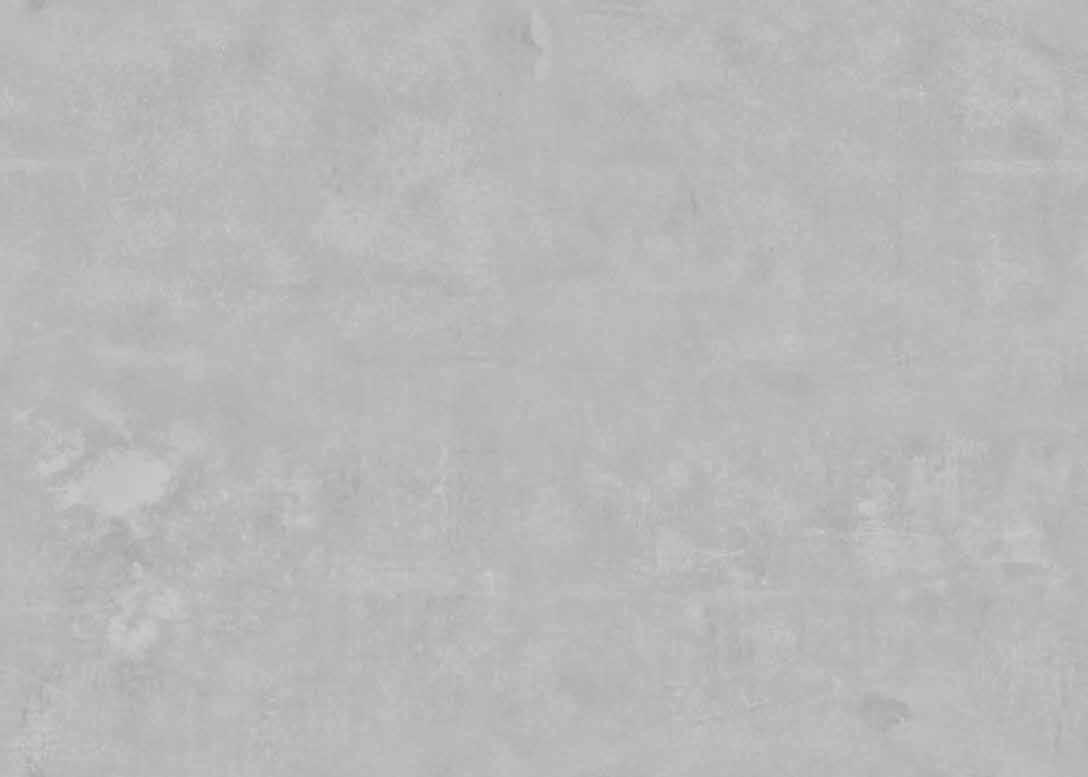



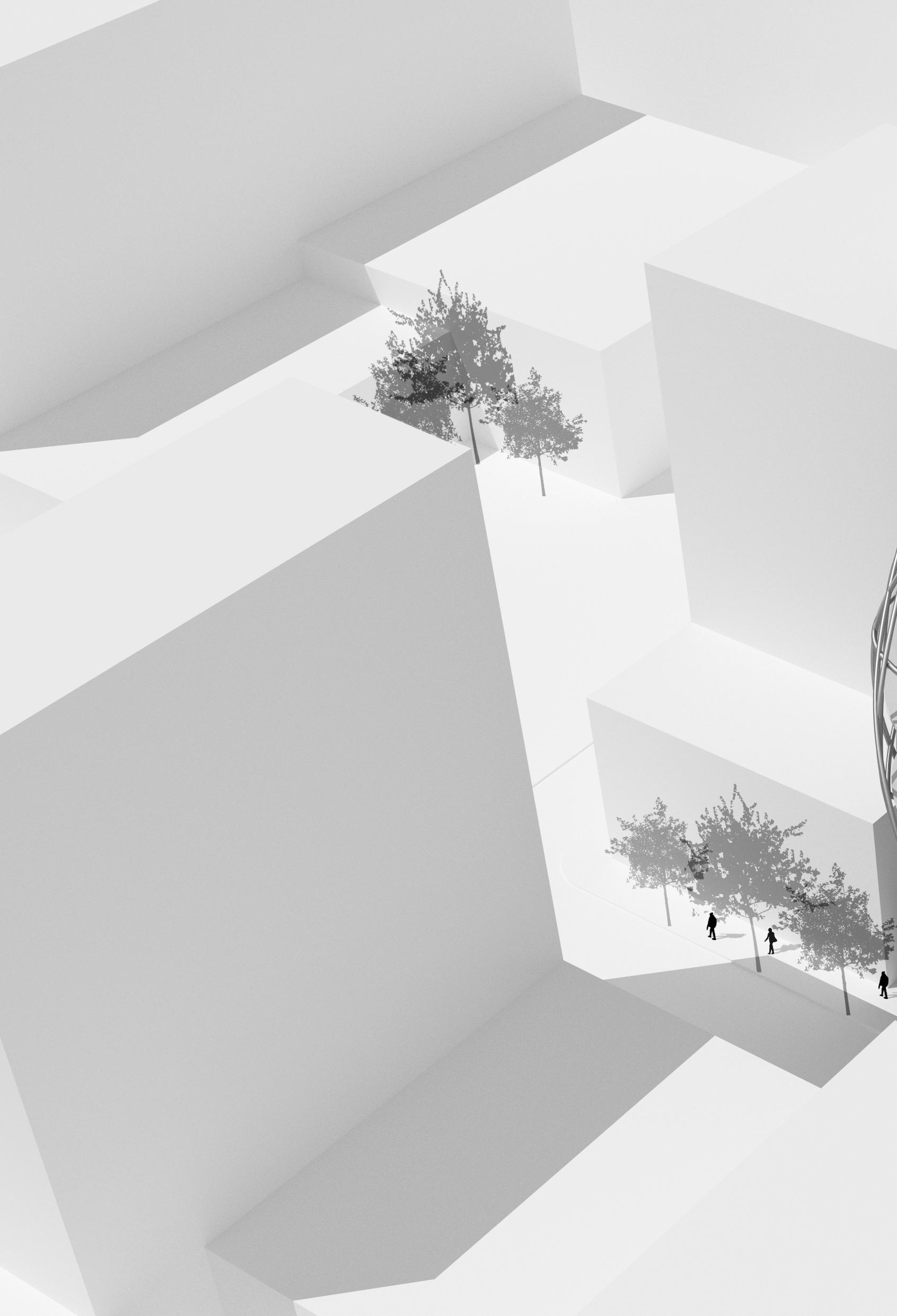



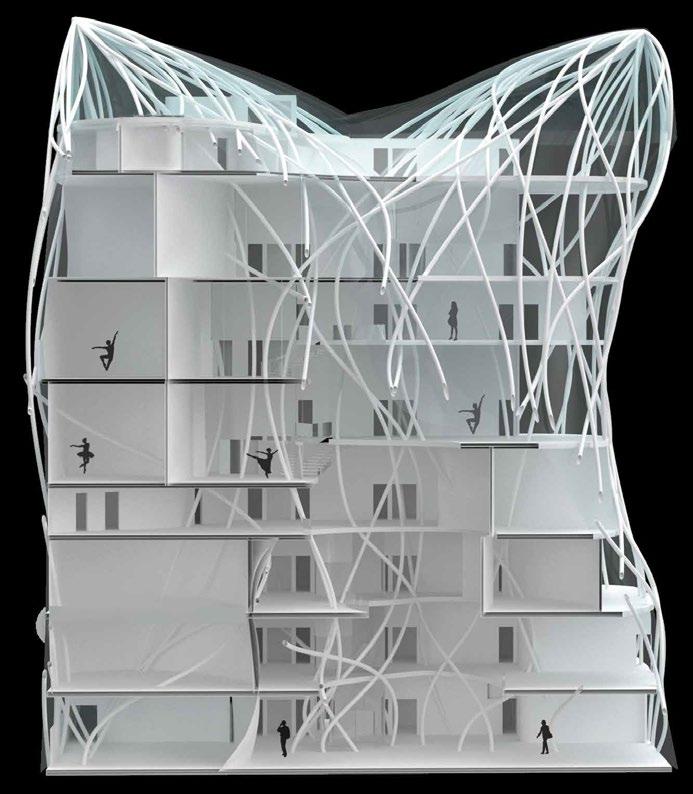
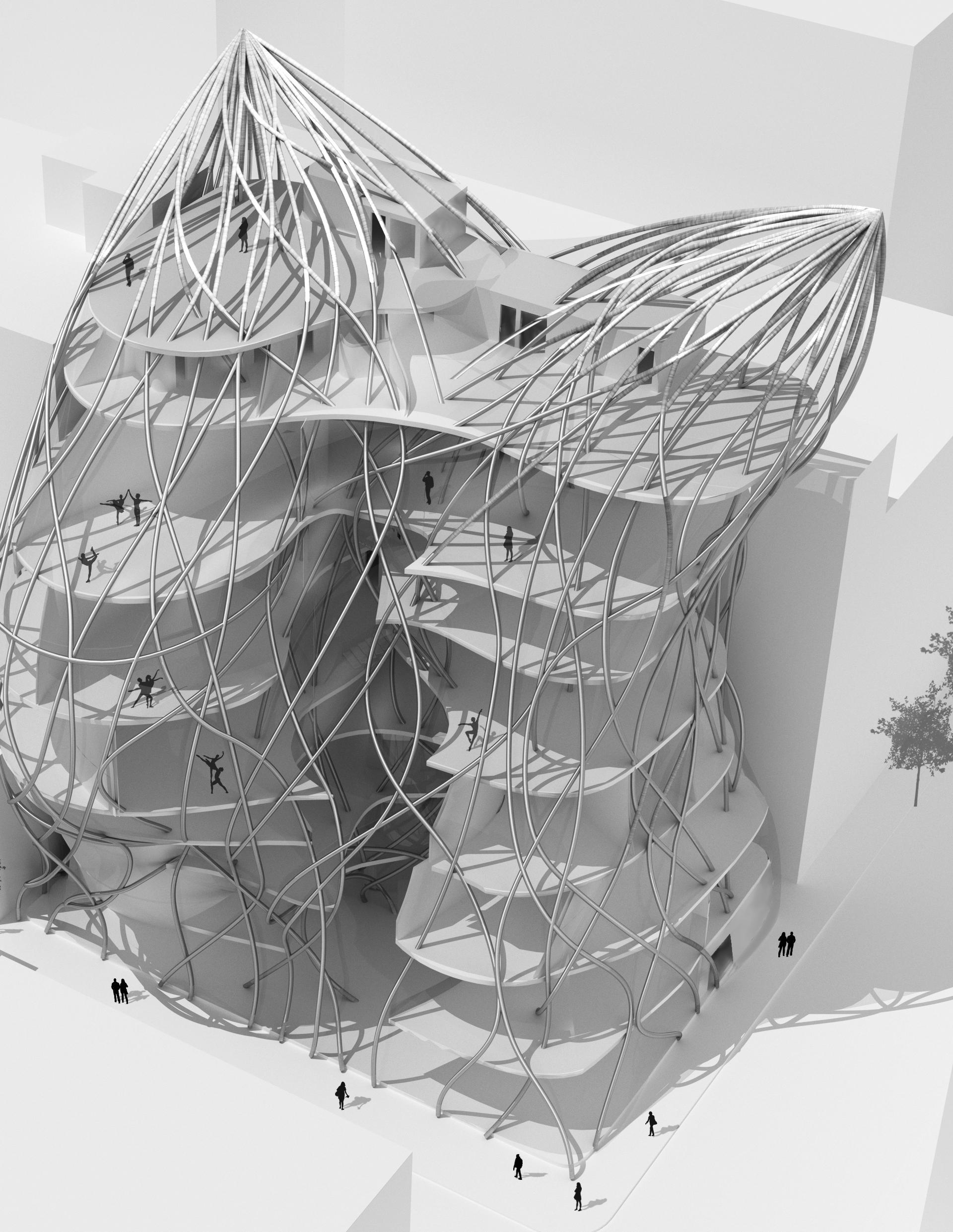
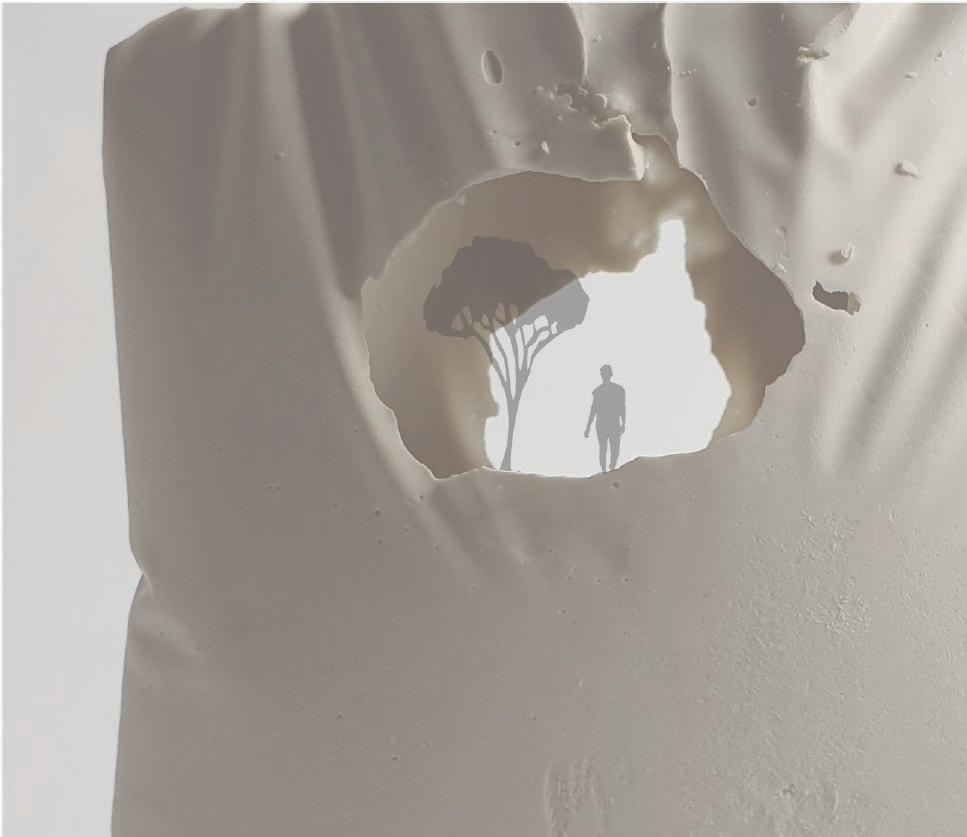
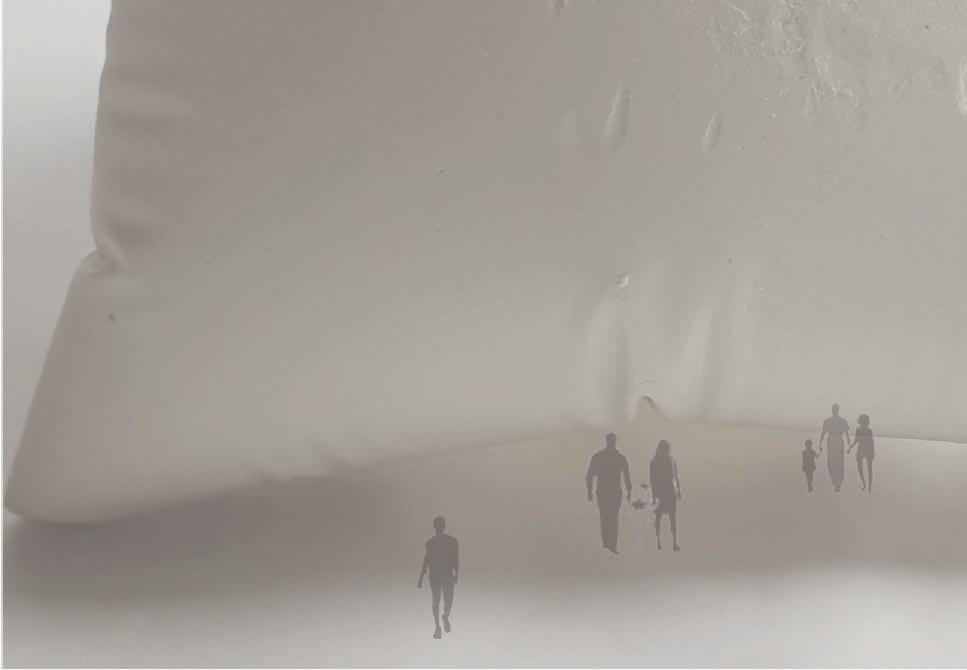


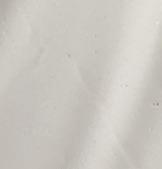






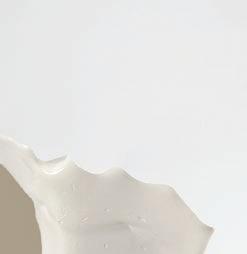








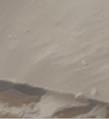
05

Study of Material and Movement
Year: 2022 Spring Senior Studio
Instructor: Marrat Marisabel


Collaborated With: Byeonghun Cho

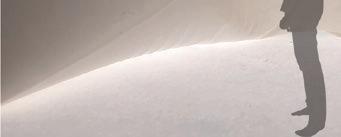




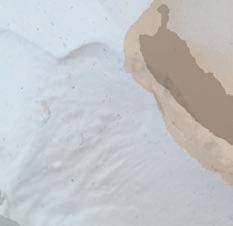
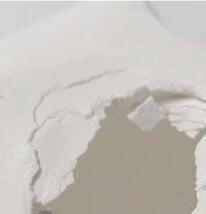






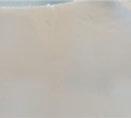

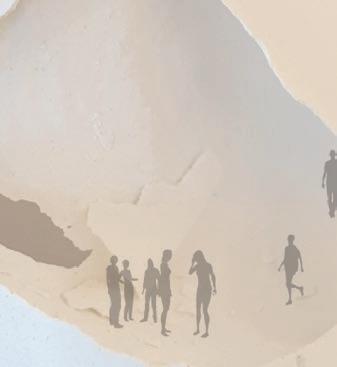
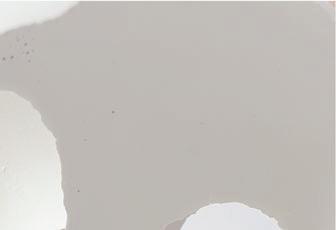


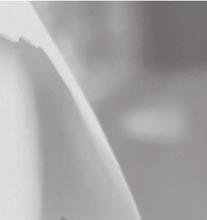





Materialized Affordances







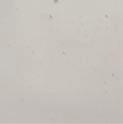



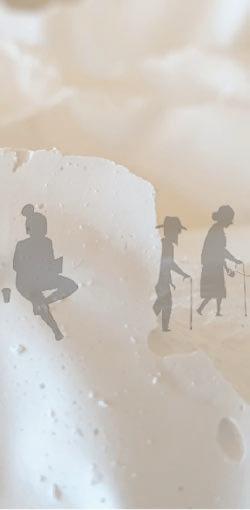
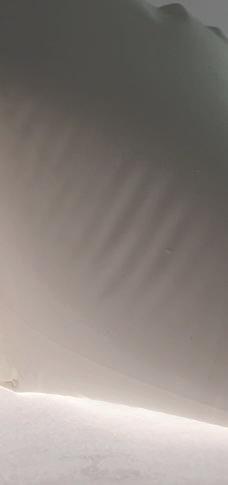






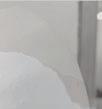






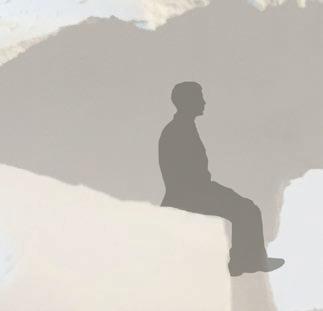

Material and movement studies of plaster and balloons are explored through techniques of casting. The process of creating movements are documented with a newly developed notational system. The resulting plaster models are carefully photographed for analysis on their visual and formal qualities that offer various affordances that differ by scale and senses. These affordances are further developed into sequences - as shown on this page - that provide spatial flow and program.








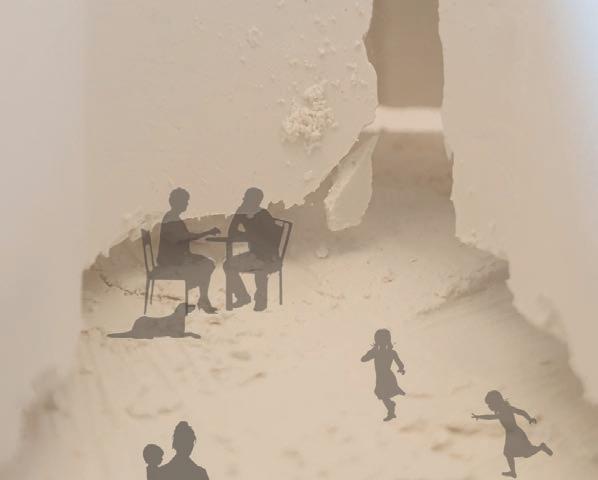



















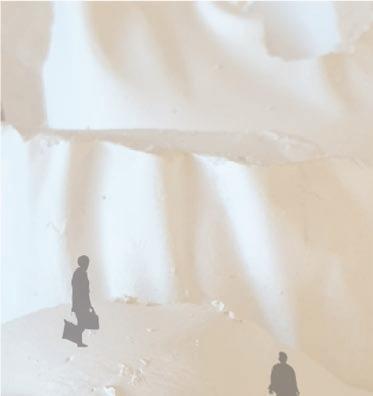

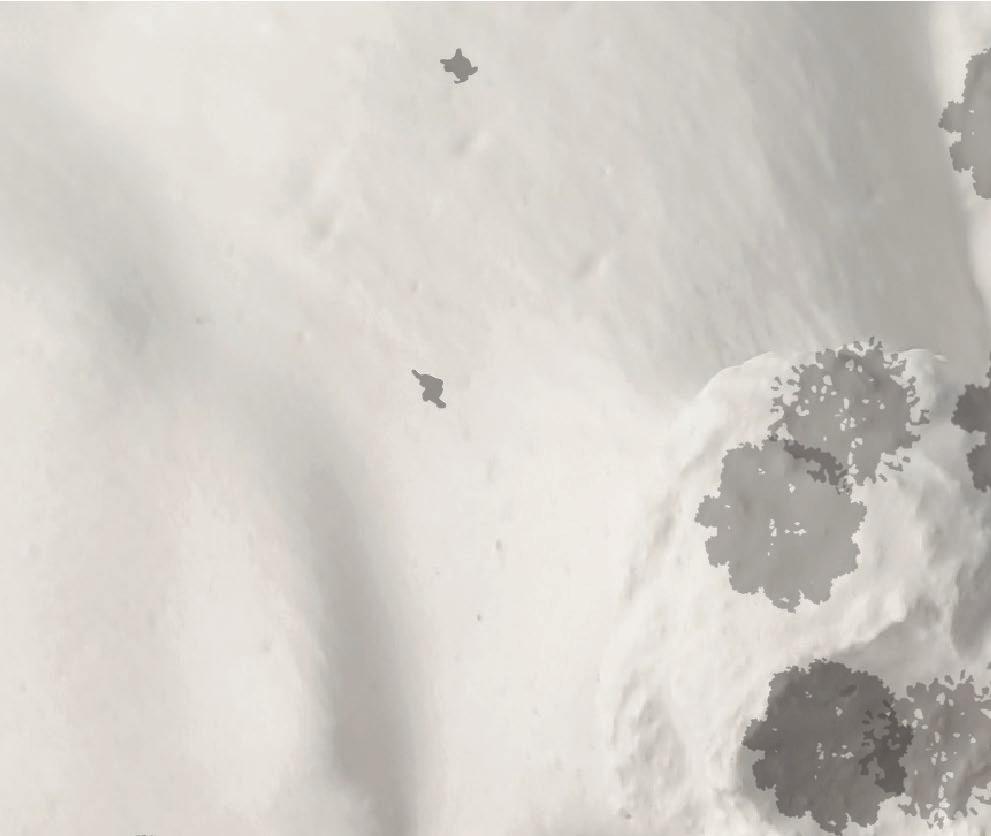



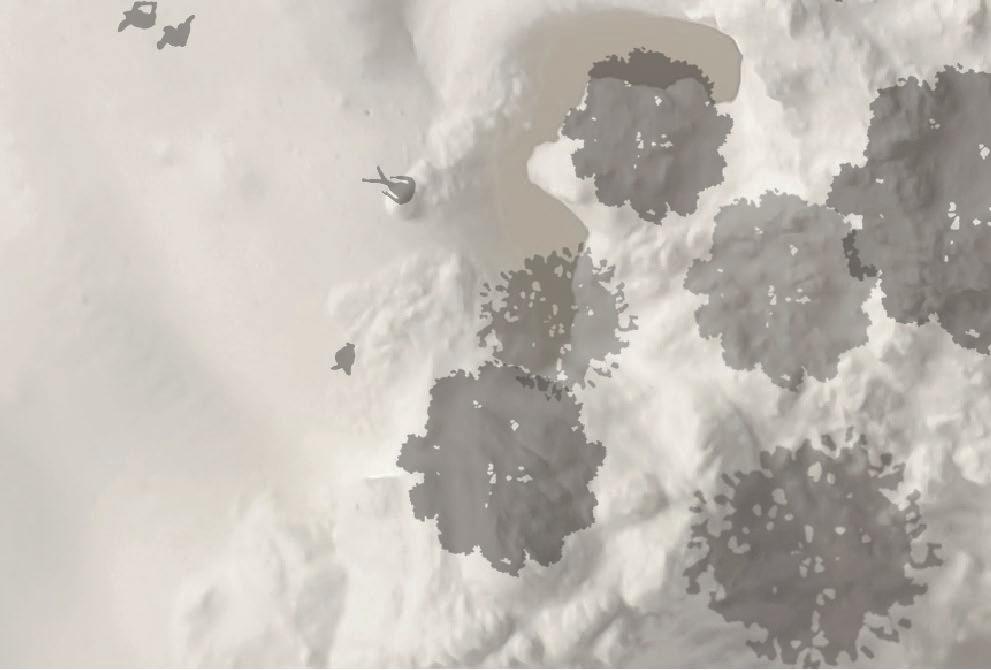



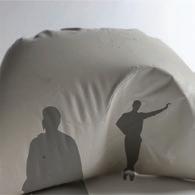
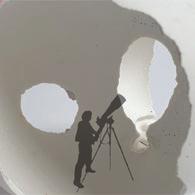




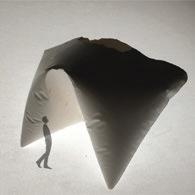







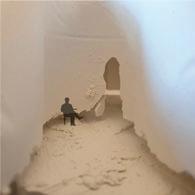



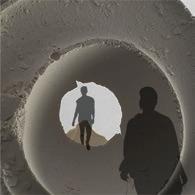
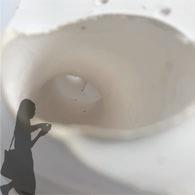
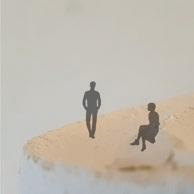

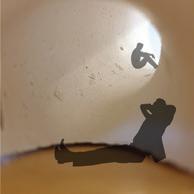



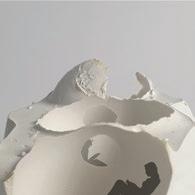

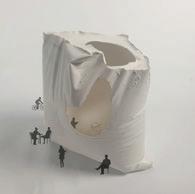






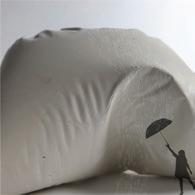
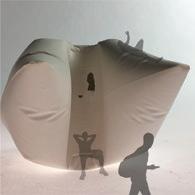




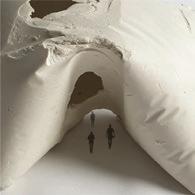


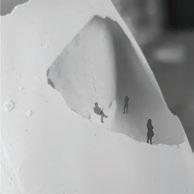
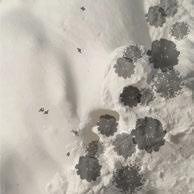
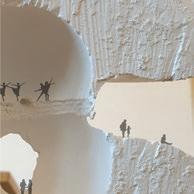

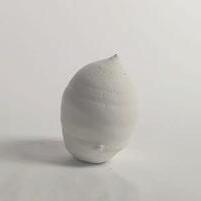
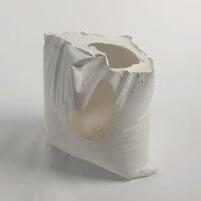


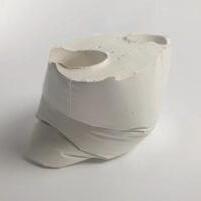
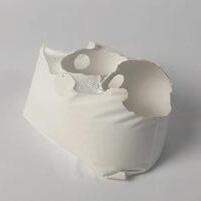



The notational system uses two axes: the horizontal and vertical that signify the passage of time and simultanaity respectively. The notation for the placement of plastered balloons is specifically inspired by the Benesh system that “relies on an iconic visualization of the body placed within a horizontal five line staff” (Farnell, 154). In this system, plastered balloons are shown on a three line staff that considers not only the plaster model itself, but also the surrounding environment, viewing it as the body performing movement.

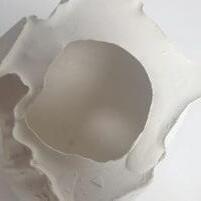




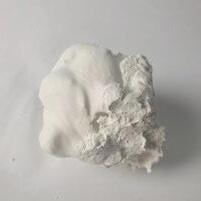






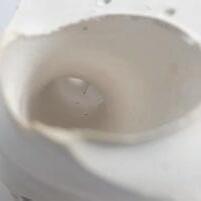
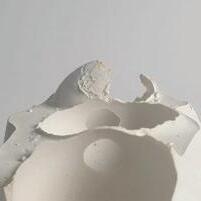

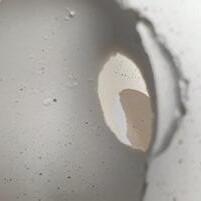
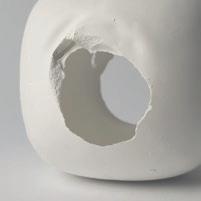
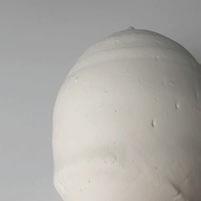



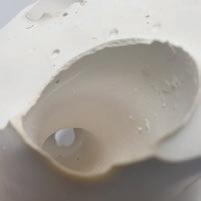



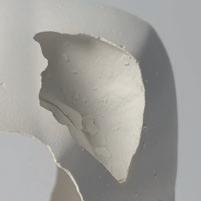





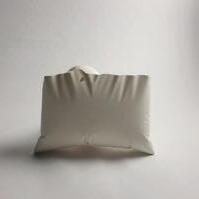

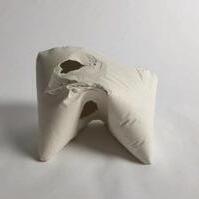

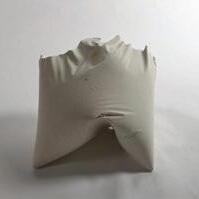
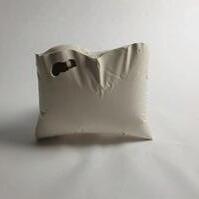
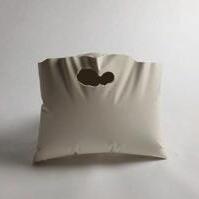

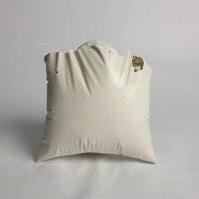
The choreography of movements is designed by combining and intermixing the casting experiments. Movements are initially envisioned, and experiments are conducted accordingly. The cured models are photographed and sawed in half to reveal the dance of balloons inside the plastic bag with plaster. Not only does the notational system depict the flow of movement, but also the sequence of actions taken by the balloon and its environment. This choreography draws inspiration from Pas de Deux, a film that traces the movements of ballet.
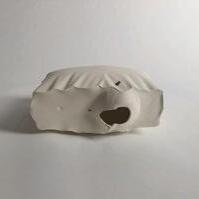

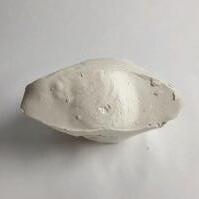
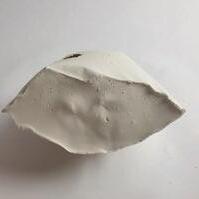


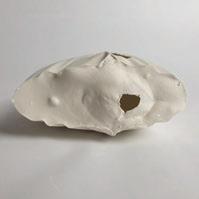


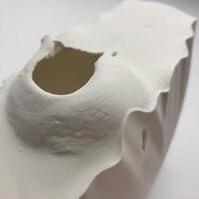


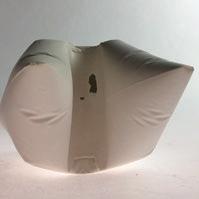
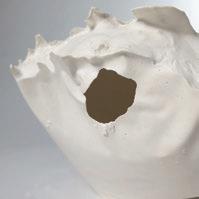


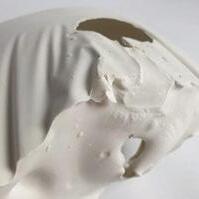
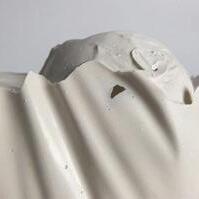







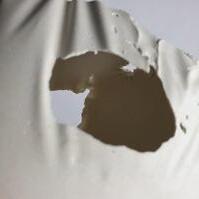
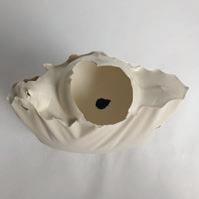
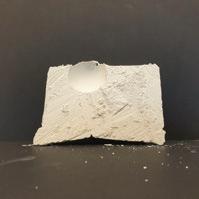

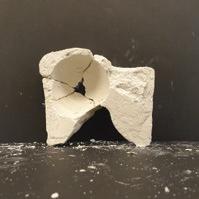

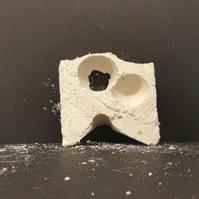


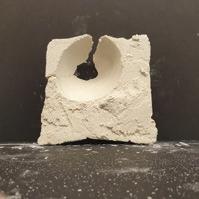

Collage Making06


