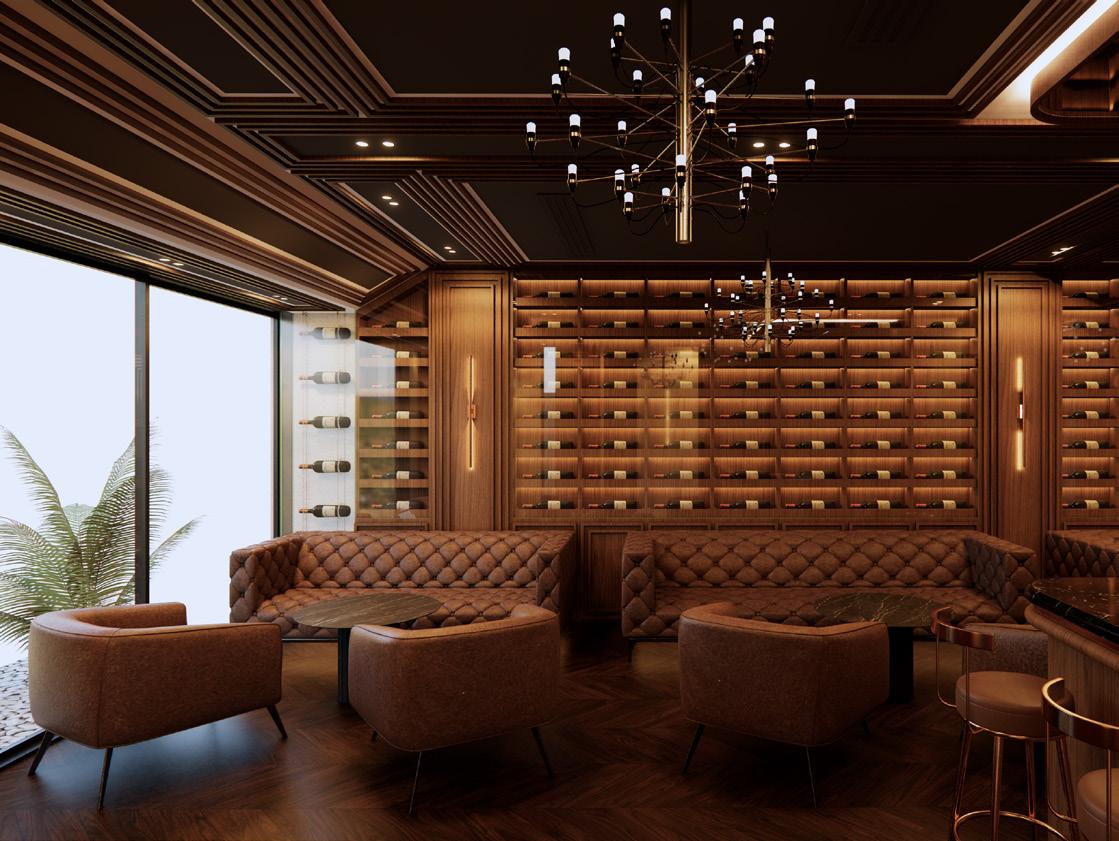

ARCHITECTURE PORTFOLIO
Yuliany Ruiz Ponce
Architect 2025
“Abuildinghastwolives. Theonethatitscreatorimagineandthelifeitreally has.Andnotalwaysarethesame.” -RemKoolhaas-

YULIANY RUIZ PONCE
PROFESSIONAL PROFILE
Architect focused on interior design. Able to work in a team, with initiative, creativity, achievement and customer orientation.
LANGUAGES
Spanish - Native English - B2 (Intermediate level)
SOFTWARE ABILITIES

EDUCATION WORK EXPERIENCE
Fundación Universidad del Norte
Degree in BIM: creation and management of Intelligent models for implementation of construction projects | Oct 2023 - Dec 2023.
Barranquilla - Atlántico.
Fundación Universidad del Norte
Architecture degree | Jan 2018 - Sep 2022.
Barranquilla - Atlántico.
Servicio Nacional de Aprendizaje (SENA)
International trade technician | 2015 - 2017.
Barranquilla - Atlántico.
Instituto Técnico Distrital Cruzada Social (ITDCS)
Elementary school - Technician highschool | Jan 2007 - Dec 2017.
Barranquilla - Atlántico.
Centro Cultural Colombo Americano
Intermediate Academic knowledge in English | Dec 2017.

ACHIEVEMENTS
Fundación Universidad del Norte
Distinguished Student | 2018 - 2022.
Instituto Técnico Distrital Cruzada Social (ITDCS)
Academic Excellence | 2017. Best Icfes results | 2017.
Ser Pilo Paga 4 Scholarchip | 2017.

DC Diseños y Acabados S.A.S.
Commercial Advisor | Jan 2025 - current.
Barranquilla - Atlántico.
Miguel Ángel Cure Arquitectos S.A.S.
Junior Architect | Aug 2022 - 2024.
Barranquilla - Atlántico.
Grupo empresarial Vartal
Coordinator and Project analyst | Feb 2022 - Aug 2022 (Internships).
Barranquilla - Atlántico.

ACADEMIC EXPERIENCE
Fundación Universidad del Norte
Researcher seedbed | Jan 2020 - Jun 2022.
Barranquilla - Atlántico.
Earth Books Workshop, Epic Festival | May - Jun 2019.
Barranquilla - Atlántico.
International Sustainable Earth Construction Workshop | May 2018.
Barranquilla - Atlántico.


CONTACT


yulianis_0215@hotmail.com https://www.linkedin.com/in/yuliany-ruiz-ponce-b79036191
01 | MANGLARES DE VIDA BOTANICAL GARDEN
Bachelor project.
Tutor: Arch. Fabián Amaya.
Year: 2021 II - 2022 I.
Semester VIII - IX.

Mangrove trees are the inspirational axis of this project because of their capacity to enhace energy and the spiritual person’s vibration, also doing it with the environment, allowing the ecosystem to have a particular and different atmosphere of the rest of nature that invites people to connect and think about nature throw a direct experience. Additionally, it takes nature as an example by using each element and how it complements the other.
CONCEPT

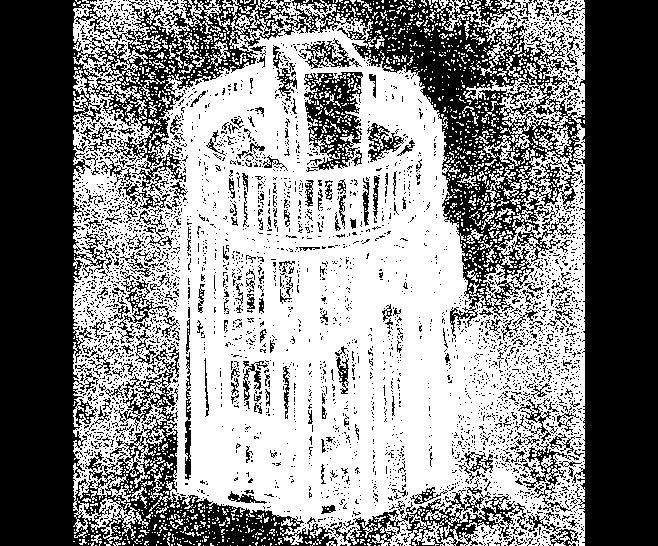


Sketches
Urban floor plan
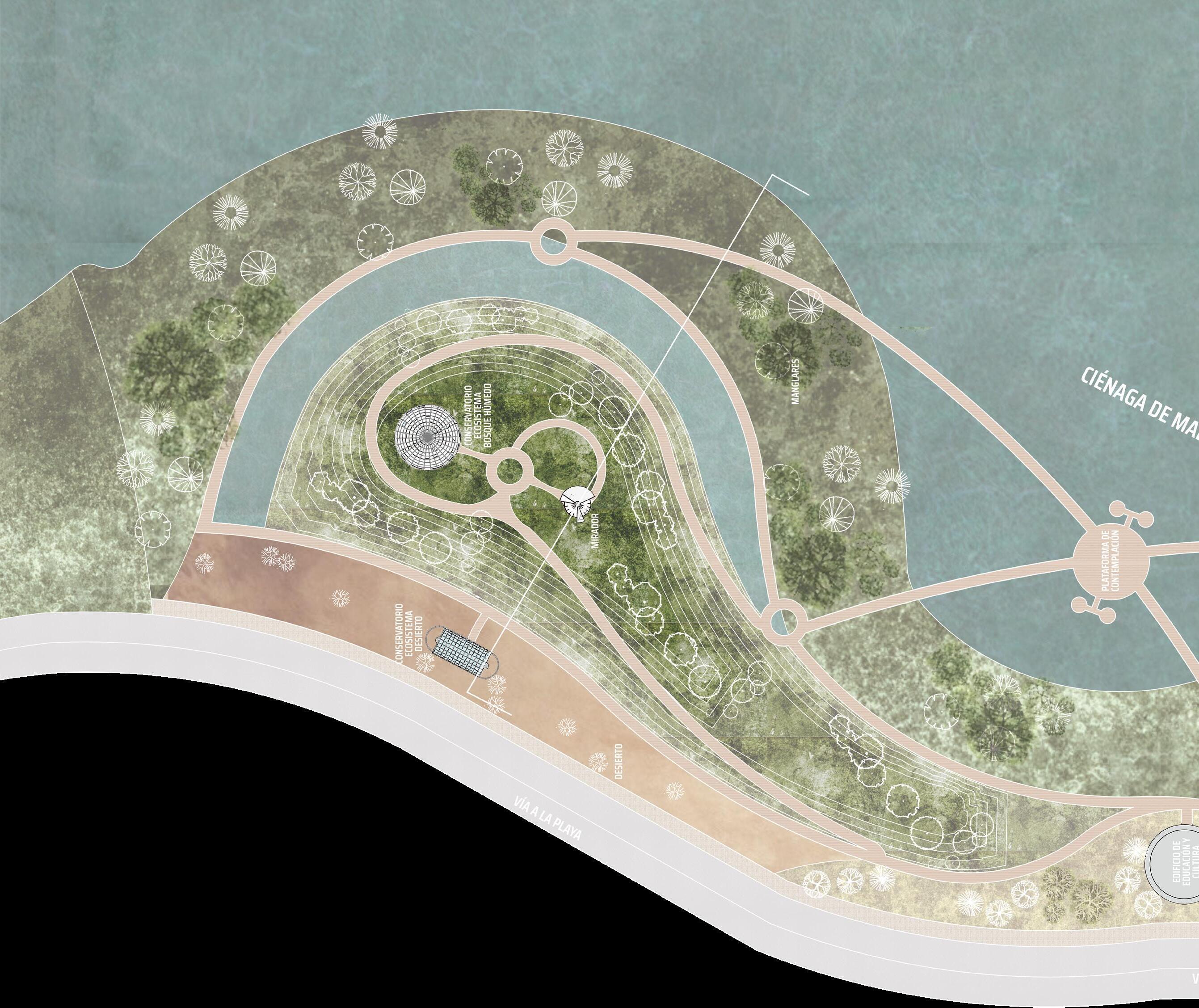

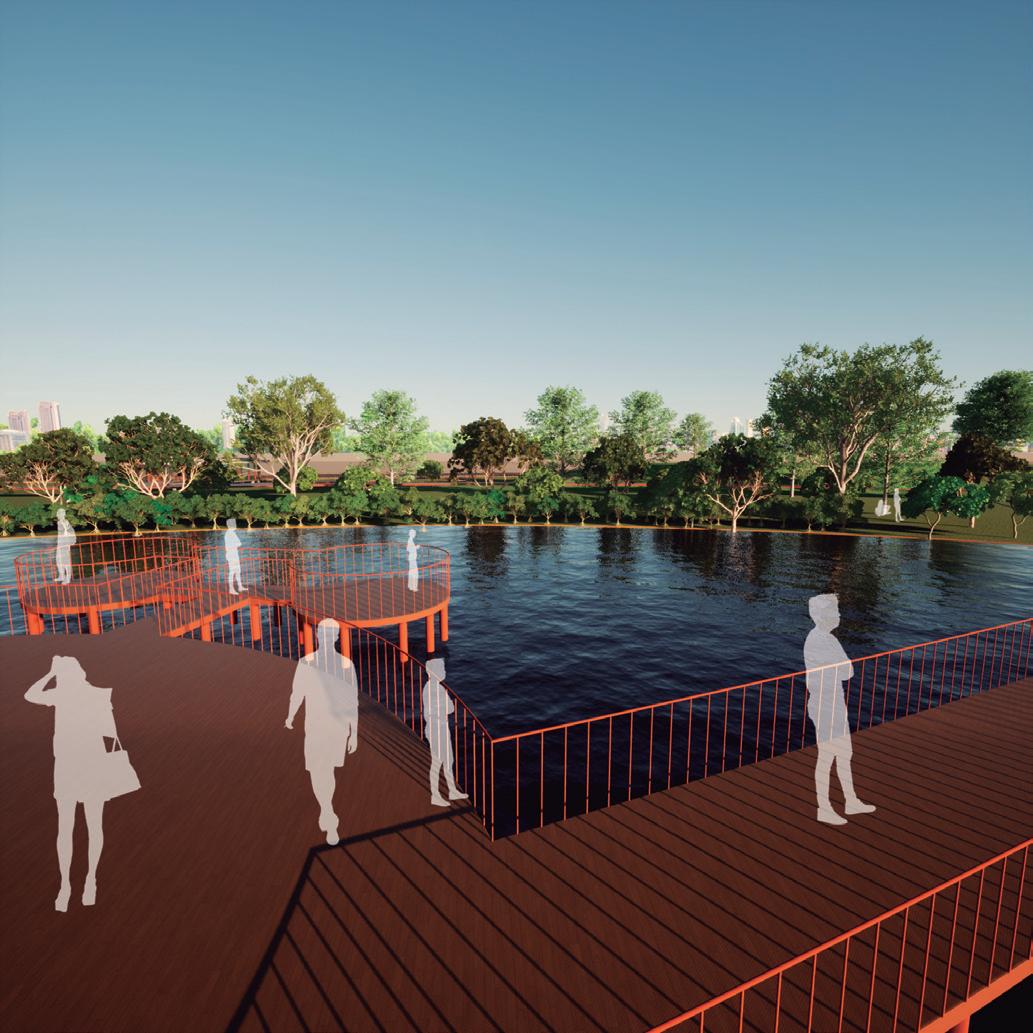


The entrance building functions as a transitional space between the public space and the inside of the botanical garden. That’s the reason of its open design because it invites people to get in and meet more about the different ecosystems it has.
The design, materials, tones and patterns generate a warm and welcoming atmosphere for users, almost its transparencies allow indirect interaction between the different dynamics that it has.
CONCEPT
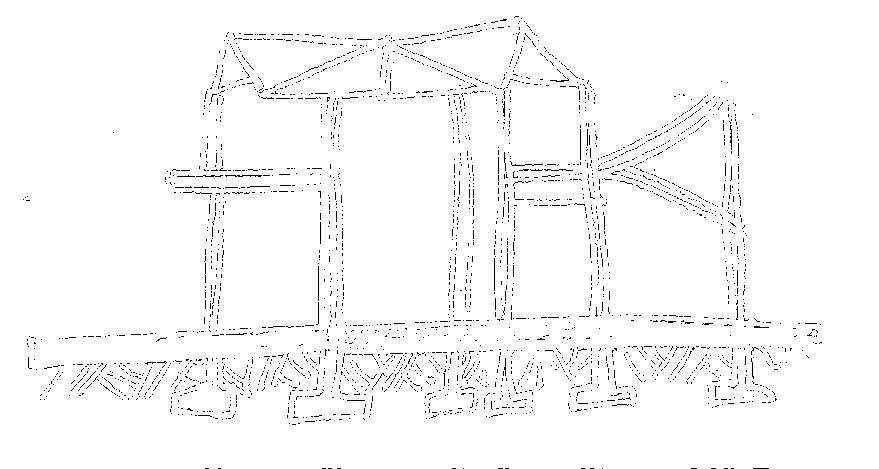
Sketches
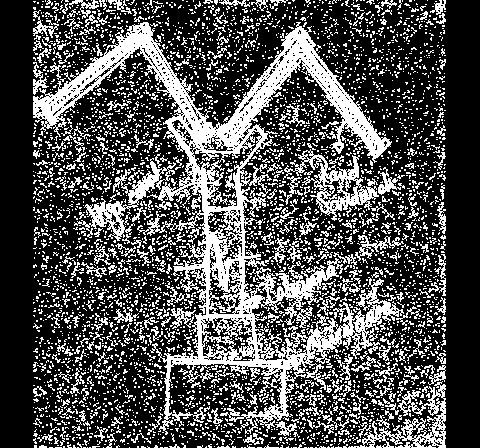
Entrance building floor plan




Section


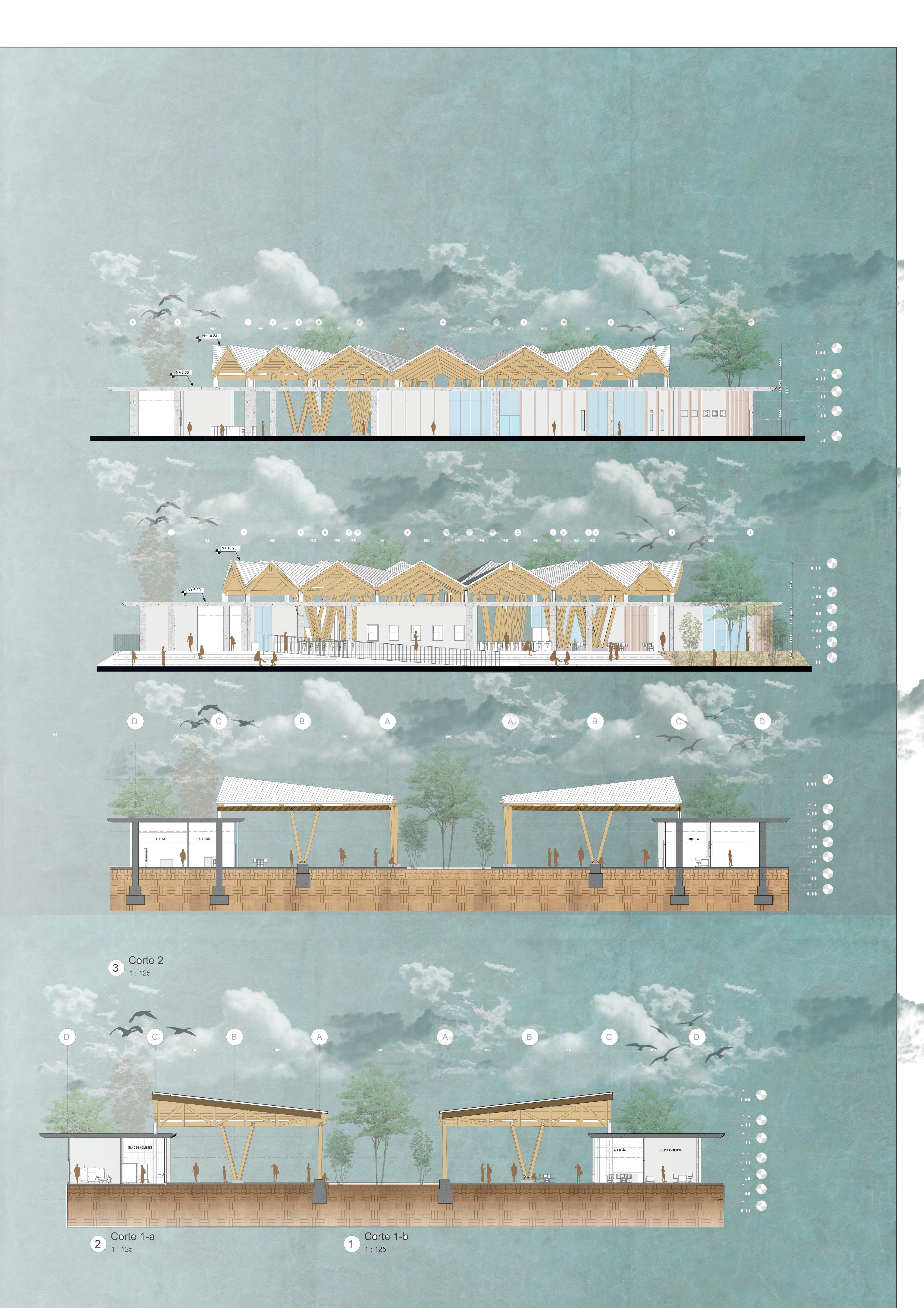

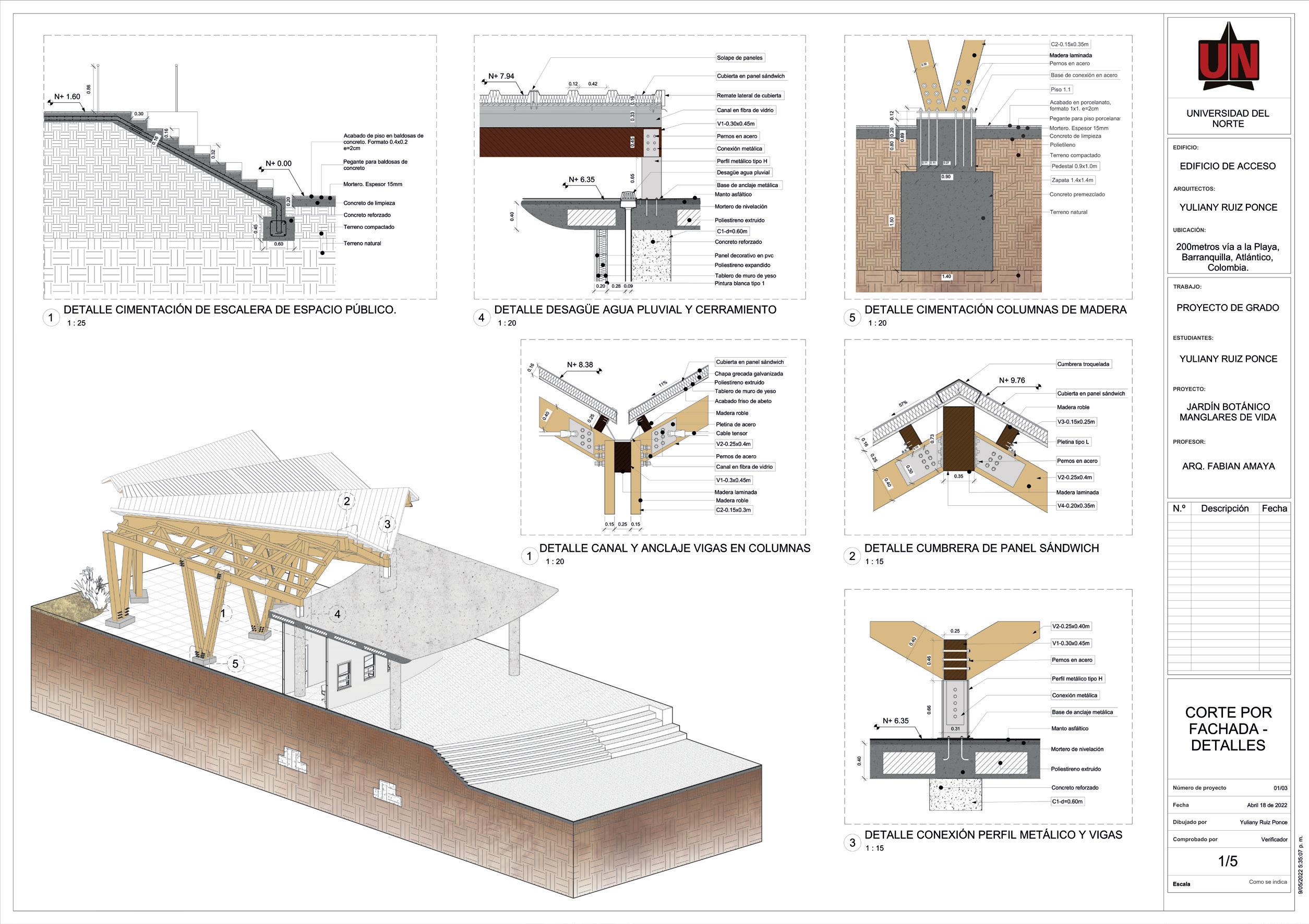



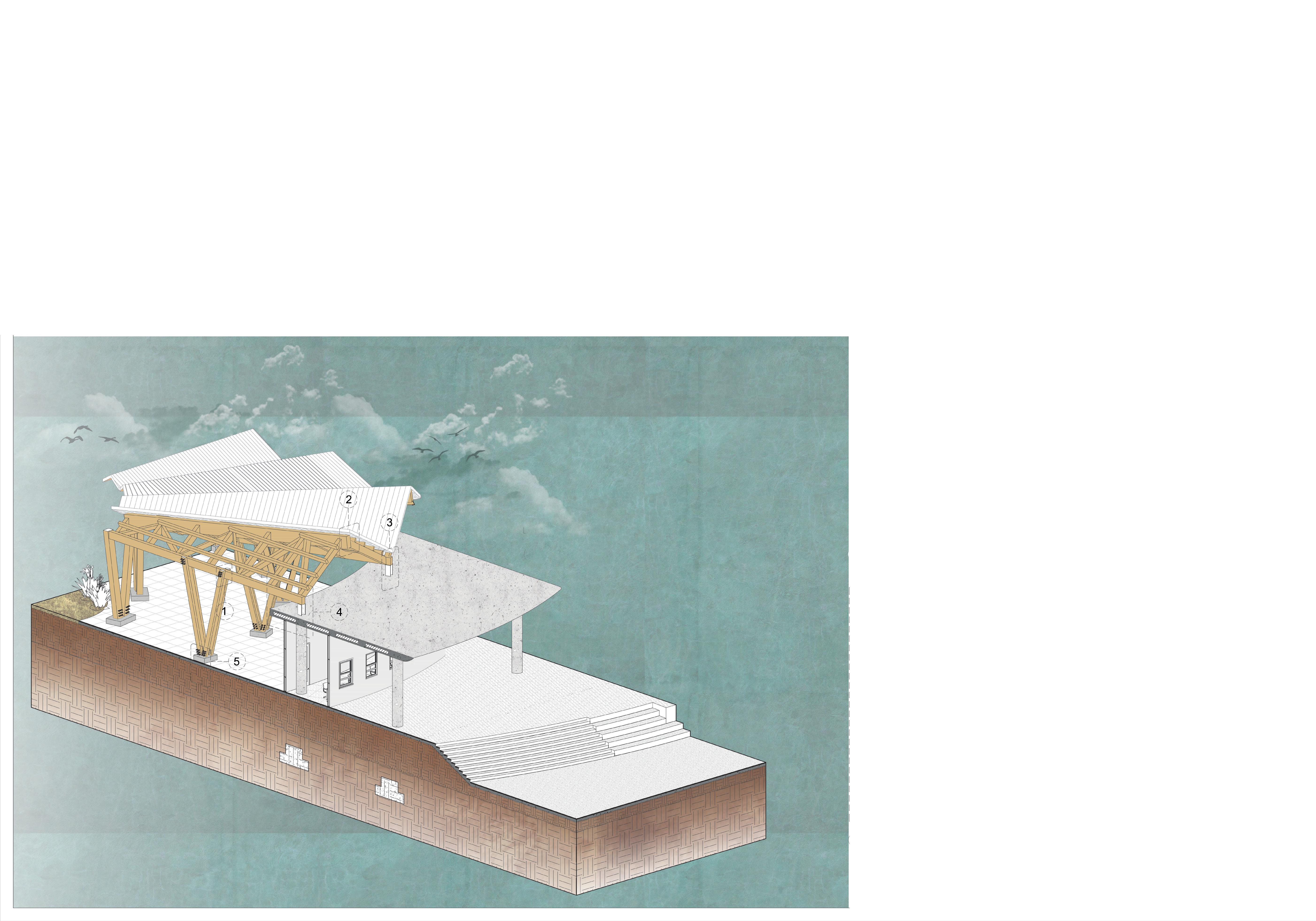


Bioclimatic scheme

02 | BRUXXEL
Interior Design Project. Miguel Ángel Cure Arquitectos team.
Year: 2023.

A luxury home for a family inspired by the Italian way of life, with neutral tones, comfortable yet elegant furnishings, inspirational artwork, and spaces that are welcoming to the family but also provide warmth for social gatherings. The spaces had to be in accordance with each family member’s tastes and routines and multifunctional for both adults and children.
CONCEPT


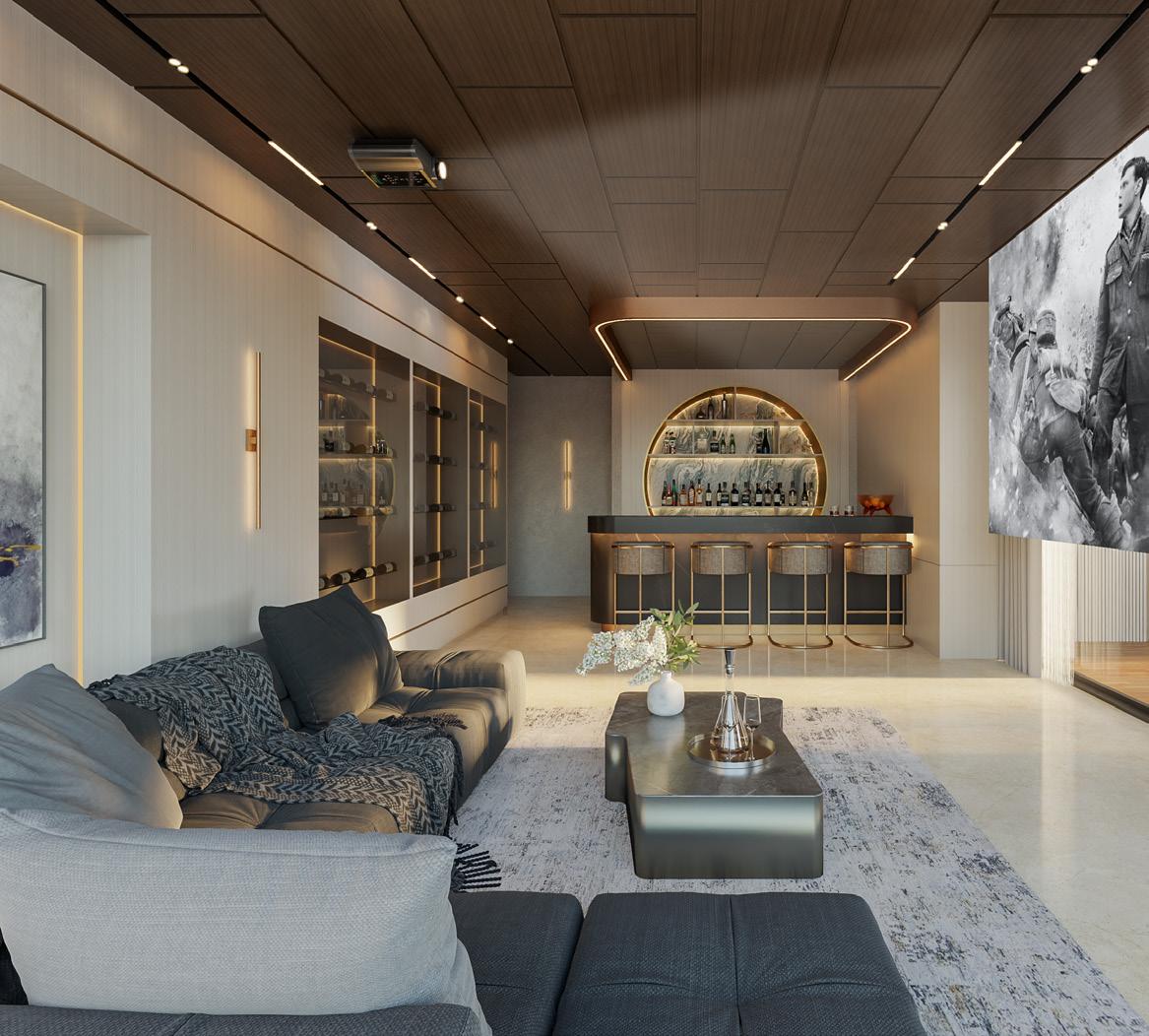


PLAN - FLOOR 1
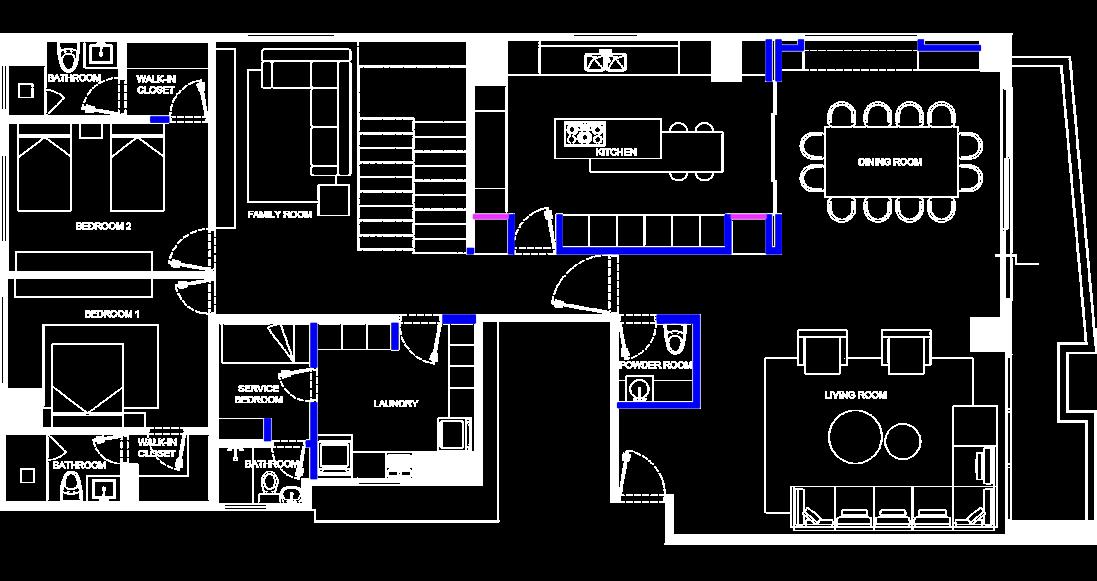
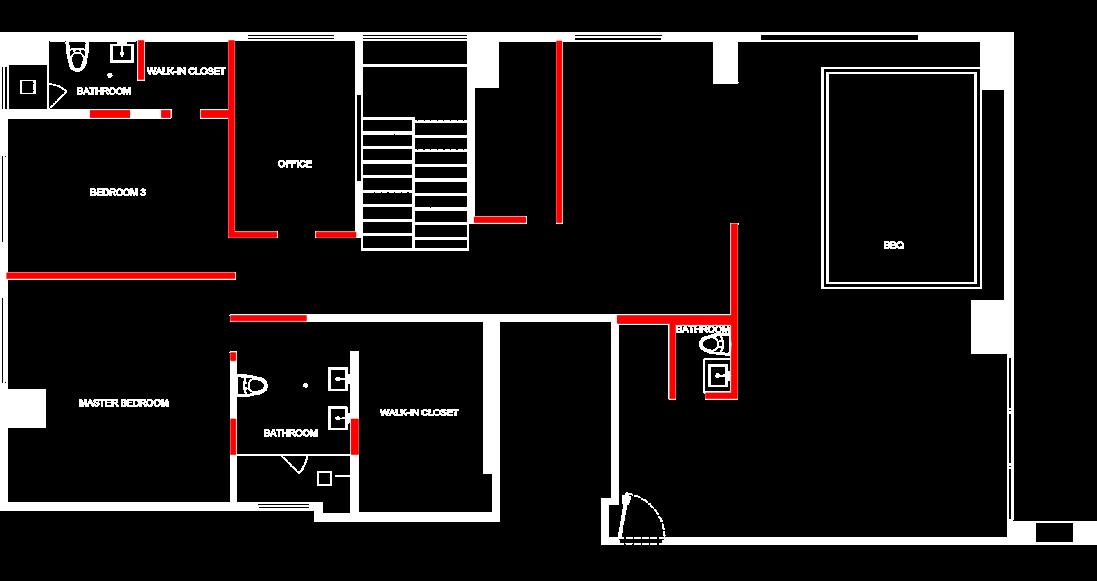
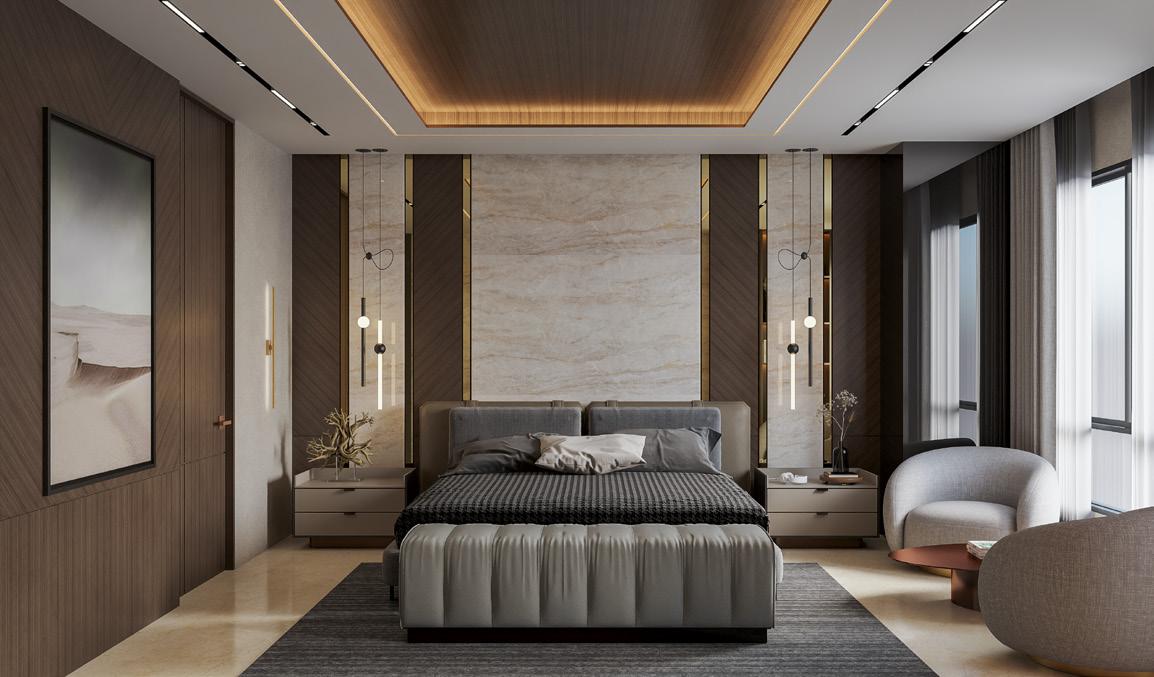
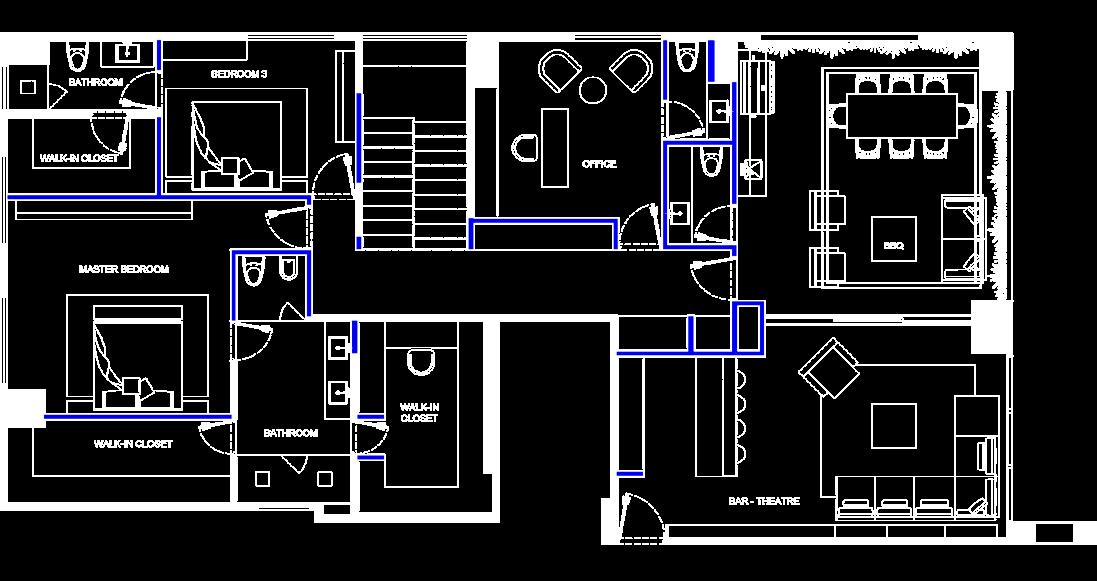




03 | PENTHOUSE CAUJARAL
Interior Design Project. Miguel Ángel Cure Arquitectos team.
Year: 2023.

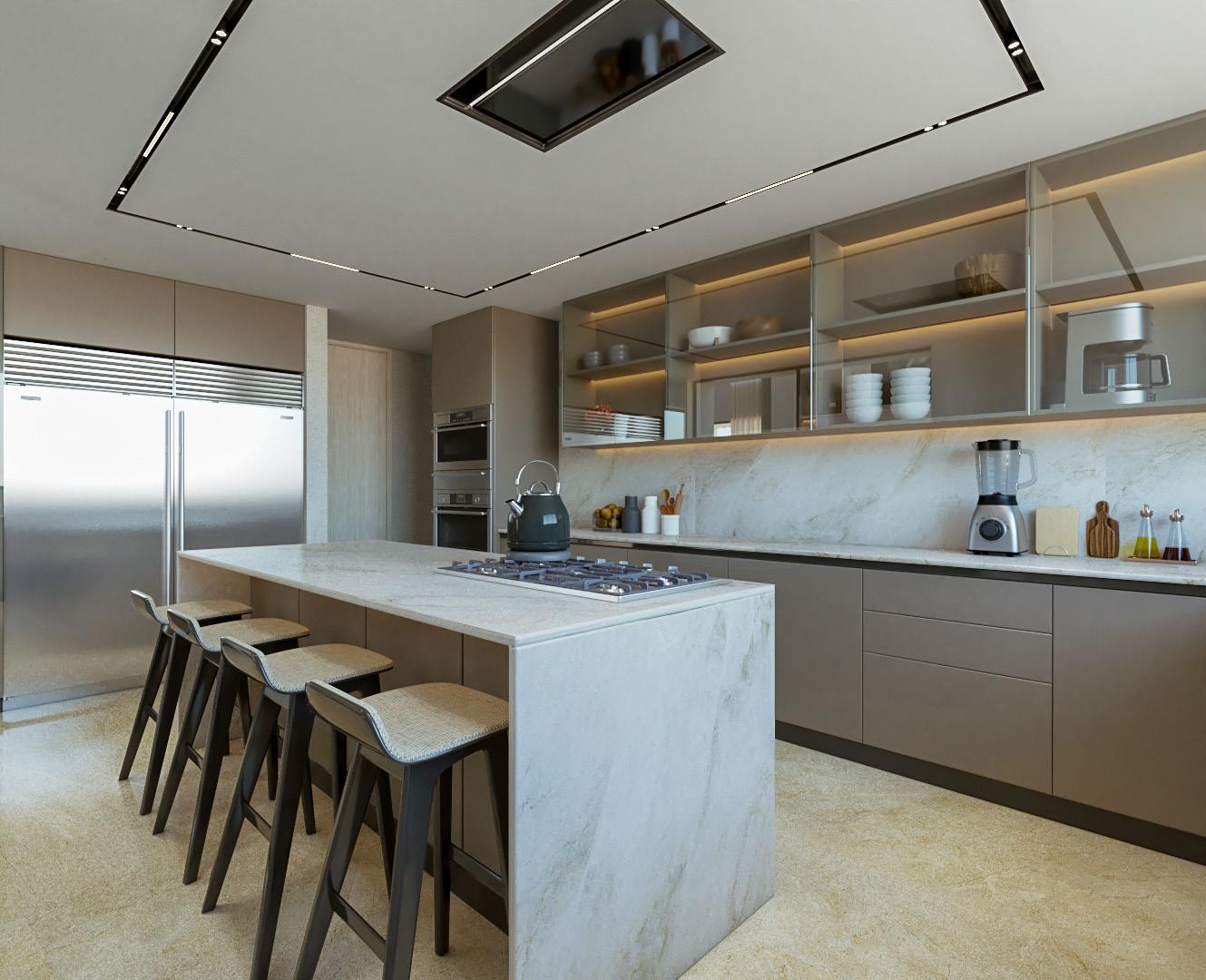

It is a luxury penthouse with light and neutral tones, a little minimalist but has details that bring out the good taste of its inhabitants. With enough meeting spaces for everyone in the family to enjoy them at the same time, this is why it has two living rooms, a bar, BBQ, and terraces. A home where they can live according to their preferences, which is reflected in the atmosphere that reflects the personality of each member of the family. KITCHEN THEATRE -



DEMOLITION PLAN - FLOOR 1

NEW CONSTRUCTION PLAN - FLOOR 1

TYPE OF FLOORS PLAN - FLOOR 1

DEMOLITION PLAN - FLOOR 2

NEW CONSTRUCTION PLAN - FLOOR 2

TYPE OF FLOORS PLAN - FLOOR 2



04 | BARRANQUILLA PLAZA WINE
CELLAR
Interior Design Project. Miguel Ángel Cure Arquitectos team.
Year: 2023.

A luxury wine cellar located in a hotel in the city of Barranquilla where diners will feel in a sanctuary of wine, whiskey, and other specialties. It is an ideal environment for those people who love to share with friends and couples while enjoying their daily work in a very elegant space that offers live music of violin, saxophone, and other requests that are to the taste of your audience.
CONCEPT


