PORTFOLIO
INTERIOR AND FURNITURE DESIGN
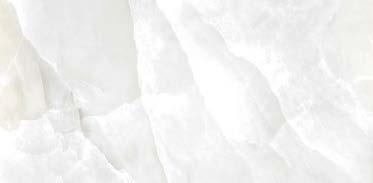 YUKTA PANDE
YUKTA PANDE
EDUCATION
SOFTWARE SKILLS
YUKTA PANDE
An aspiring Interior Designer.
I’m passionate towards exploring new things and taking new opportunities. I enjoy sharing my thought process with others around me to grow as a designer.
I’m very keen and dedicated towards working in firms which will enhance my skills and knowledge in the field of interior design.
2023
B.DES INTERIOR AND FURNITURE DESIGN
Unitedworld Institute of Design
Karnavati University
Gandhinagar,Gujarat,India
Intermediate

Autocad
Photoshop
Sketchup
Endscape
Lumion
Vray
2019 2017
Vidyadham(HSC)
Aurangabad,Maharashtra,India
Matriculation
Nath Valley School(CBSE)
Aurangabad Maharashtra,India
EXPERIENCE
Dec 2022 - April Interior Designer
2023 Reema Pathak Designs
June - Nov Intership2022 Reema Pathak Designs
Feburary 2022 Ahemdabad Design Week
October 2021 Praxis
Aurangabad,Maharashtra
yuktapande27@gmail.com
8766898911
@artbyyukta
Sepetember 2021 Parametric workshop by Abbas Mastan
January 2020 Ahemdabad Design
Indesign
Illustrator
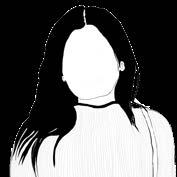
MS office
ANALOGUS
System thinking
Drafting
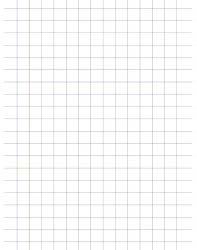

Ideation
Resarch
Communication
Concept Develoment
Teamwork
LANGUAGES
English Hindi
Marathi
Gujarati
‘‘Design is an iterative process. One idea often builds on another”
2
- Mark Parker
3







01 02 03 04 Selected works Academic & Industry projects Virtual Circket and Arcade Games Graduation Project Glade One Residential design Atithi Hospitality Design Miniso Retail Design CONTENT 05 06 07 PI Square Investments Commercial-Office Design The Story of rooms Residential design Creatives
Concept
Adani Belvedere Club 01
Virtual Cricket and Arcade Games
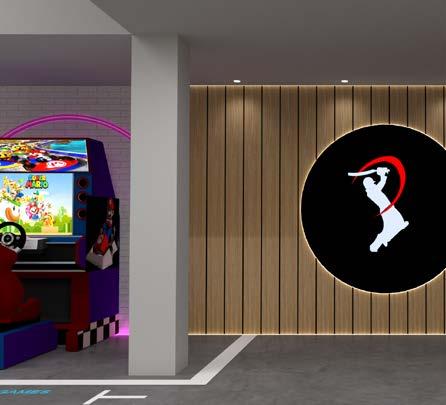
Graduation Project
Typology - Hospitality
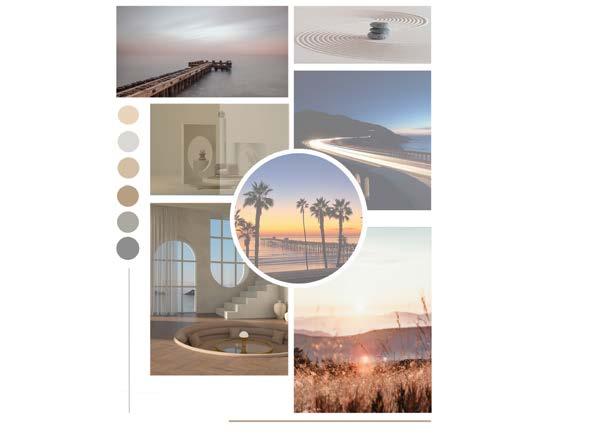
Year - 2023
Location - Ahmedabad, Gujarat
Academic Project
Area - 4515 sq.ft.
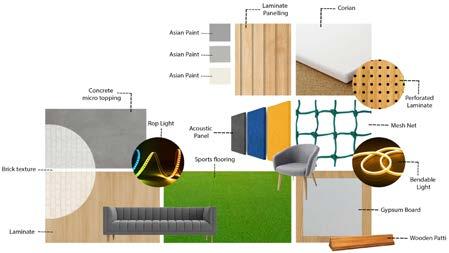
The club is a perfect blend of design and technology.It has plenty of recreational spaces to come and relax. To get equipped to experience the renewal in luxurious world.The heavenly amenities serve’s us to rejuvenate and cosset yourself.The club is known for its golf club ,fine dinning restaurant, luxurious rooms for a staycation and an arena,where you can play a wide variety of traditional and modern games.
These projects are done under the supervision of Reema Pathak Design.
The concept about designing an entertainment game zone for all age groups where recreational games like virtual cricket, arcade games,Air hockey and virtual reality room is their. The main idea is to create a versatile space that initiates a dialogue between the players. The idea of connecting interiors to the players by createing visual connectivity through the space.While designing a space, the very aspect of versatality should be considered to comply with changing trends of the Games.
Subtle . Lively. Thrilling
6
7
Material Board Abstract Mood Board
DRAWING NO:L-EMAIX01 I304 R00


TITLE :ELEVATIONS-A&C


ELEVATION-A

DETAIL-1
PROJECT NAME:ADANI BELVEDERE CLUB (VIRTUAL CRICKET &ARCADE GAMES)
DETAIL-1
PROJECT NAME:ADANI BELVEDERE CLUB (VIRTUAL CRICKET &ARCADE GAMES)



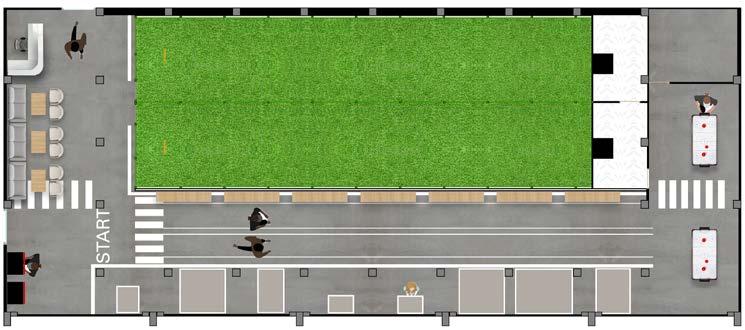
Reception
1. 2. 3. 4. 5. 6. 7. 8. Legend Machine/
9. Main Entry 10. 1 2 3 4 5 6 7 8 9 10 Rendered Plan 8 A B B’ C C’ A’ 3925 [12'-9"] 2375 [7'-9"] 3925 [12'-9"] 1751 [5'-8"] mdf partition with graphical poster 2975 [9'-8"] 2425 [7'-11"] ELEVATION-A ELEVATION-C gypsum partition with paint finish 750 [2'-5"] 750 [2'-5"] oak wood SB@ 36" SB@ 6" SB@6" SB@ SB@ 6" SB@ 6" SB@ gypsum ceiling-beam bottom level down SG -25 slate grey(ecotone) MG -12 medium grey(ecotone) led light as per selection SG -25 slate grey(ecotone) MG -12 medium grey(ecotone) led light as per selection green net company name:garware ref no:DSS/NF/13/2021 mdf partition with paint finish ply partition with laminate finish 227 [9"] 75 [3"] 78 [3"] 2500 [8'-2"] 75mm tile skirting 75mm wooden skirting Interior Designer B/508, Navratna corporate, Ambli bopal Ahmedabad 380 058. email:pathakdesigns@gmail.com Date :29/12/2022 DWG: KRUTIKA CHKD : MAHIT
Desk Waiting Area Vending machine Arcade Games Box Cricket Play Area-1 Machine/ Operator Room-1 VR Games Box Cricket Play Area-2
Operator Room-2
NOTES: DRAWING TO BE READ IN CONJUCTION WITH OTHER RELEVANT DRAWINGS CONTRACTOR TO VERIFY DRAWING ON SITE BEFORE CONSTRUCTION. ANY DISCREPENCIES IN THE DRAWING TO BE BROUGHT TO THE NOTICE THE CONSULTANTS
STAMP/SIGN
MACHINE/ OPERATOR ROOM VR GAMES ROOM 32206 [104'-8"] 75mm solid wood skirting 2216 [7'-2"] 352 [1'-2"] all column grey paint finish gypsum ceiling-beam bottom level down 12mm +6mm mdf with brick texture finish with white paint 12mm +6mm mdf with brick texture finish 32206 [104'-8"] 2250 [7'-4"] 200 [8"] 200 [8"] 2250 [7'-4"] 200 [8"] 200 [8"] 2250 [7'-4"] 200 [8"] 200 [8"] 2250 [7'-4"] 200 [8"] 200 [8"] 200 [8"] 2250 [7'-4"] 200 [8"] 200 [8"] 2250 [7'-4"] 200 [8"] 200 [8"] 352 [1'-2"] 352 [1'-2"] 352 [1'-2"] 352 [1'-2"] 352 [1'-2"] 3925 [12'-9"] 352 [1'-2"] REFRANCE 3D IMAGE green carpet as per vendor -9mm drop micro topping on existing floor tile micro topping on existing floor tile backlit art work on cricket theme R-750 company name:asian paint page no:166 code no:0643 name:steel grey OR company name:asian paint page no:166 code no:0615 name:silver grey paint wall asian paint-morning glory paint wall asian paint-morning glory bandable profile light colour-pink bandable profile light colour-purple bandable profile light colour-blue bandable profile light colour-green bandable profile light colour-yellow bandable profile light colour-red bandable profile light colour-orange bandable profile light colour-intermediate 2216 [7'-2"] Laminate panelling with 6mm grove with epoxy filling. oak wood 227 [9"] 559 [1'-10"] 199 [8"] 102 [4"] 424 [1'-5"] 227 [9"] 611 [2'] 161[6"] 1174 [3'-10"] 222 [9"] 915 [3'] 558 [1'-10"] 468 [1'-6"] 115[4"] 179[7"] 161[6"] 430 [1'-5"] 333 [1'-1"] 222 [9"] 915 [3'] 228 [9"] 558 [1'-10"] 102 [4"] 102 [4"] 520 [1'-8"] 228 [9"] 611 [2'] 520 [1'-8"] 102 [4"] 199 [8"] 227 [9"] 712 [2'-4"] 199 [8"] 102 [4"] 436 [1'-5"] 161[6"] 318 [1'] 1174 [3'-10"] 222 [9"] 228 [9"] 915 [3'] 228 [9"] 711 [2'-4"] 102 [4"] 102 [4"] 533 [1'-9"] 179[7"] 518 [1'-8"] 199 [8"] 62 [2"] 115[4"] 99 [4"] 436 [1'-5"] 533 [1'-9"] gypsum ceiling-beam bottom level down SG -25 slate grey(ecotone) MG -12 medium grey(ecotone) led light as per selection
green net company name:garware ref no:DSS/NF/13/2021 Interior Designer B/508, Navratna corporate, Ambli bopal Ahmedabad 380 058. email:pathakdesigns@gmail.com Date :29/12/2022 DWG: KRUTIKA CHKD MAHIT
NOTES: DRAWING TO BE READ CONJUCTION WITH OTHER RELEVANT DRAWINGS CONTRACTOR TO VERIFY DRAWING ON SITE BEFORE CONSTRUCTION. ANY DISCREPENCIES THE DRAWING TO BE BROUGHT TO THE NOTICE THE CONSULTANTS TITLE
STAMP/SIGN DRAWING NO:L-EMAIX01 I308 R00 2425 [7'-11"] 1751 [5'-8"] 12mm ply +12mm acoustic panel led light as per selection 325 [1'-1"] Believe Ecotone perforated laminated mdf seating Flexiply with Laminate finish 3230 [10'-6"] 75 [3"] 25 [1"] 75 [3"] 2312 [7'-6"] 50 [2"] 505 [1'-8"] Seating Flexiply with Laminate finish Plywood Partition Coustomized micro topping concrete flooring as per selection 325 [1'-1"] 50 [2"] 2400 [7'-10"] 457 [1'-6"] 457 [1'-6"] 2400 [7'-10"] PLAN Flexiply with laminate finish Plywood Partition laminate finish with grove 2400 [7'-10"] 2400 [7'-10"] ELEVATION SIDE ELEVATION Laminate finish with 6mm grove with epoxy filling. Neon Sign Bendable profile light Elevation A Elevation A - Detail Furniture Detail 9
:ELEVATIONS-A
NO:L-EMAIX01 I306 R00
TITLE :ELEVATIONS-D





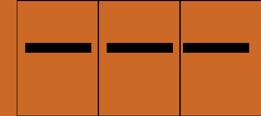
PROJECT NAME:ADANI BELVEDERE CLUB (VIRTUAL CRICKET &ARCADE GAMES)
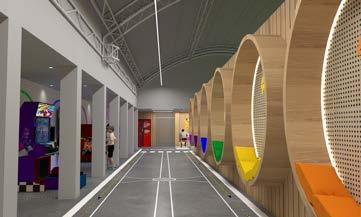
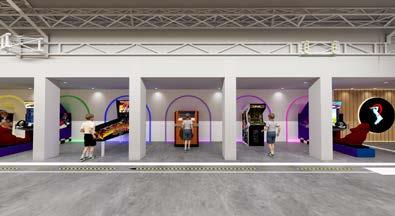
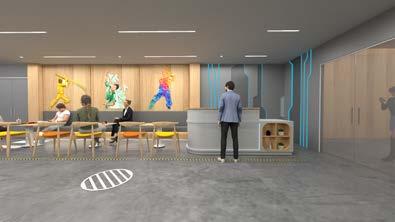


3D - Views
REFRANCE 3D IMAGE
Arcade Games
Circular Seating
Reception and Waiting Area
Virtual Cricket and Corridor Space
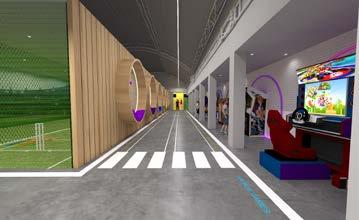
2500 [8'-2"] 1602 [5'-2"] 336 [1'-1"] 2164 [7'] 348 [1'-2"] 5129 [16'-8"] 2927 [9'-6"] ELEVATION-D 1073 [3'-6"] SB@ 6" SB@ 6" MG -12
grey(ecotone) SG -25 slate grey(ecotone) SG -25 slate grey(ecotone) led light as per selection 2298 [7'-6"] 628 [2'-1"] reception desk 1082 [3'-6"] gypsum ceiling-beam bootom level down gypsum ceiling-beam bottom level down oak laminate panneling 12mm oak patti four side oak laminate panneling oak laminate panneling 4mm groove 348 [1'-2"] oak laminate panneling 12mm glass door with pivot fitting hettich or approved equivelent solid oak wooden frame 2" 2951 [9'-7"] 227 [9"] 475 [1'-7"] 75 mm wooden skirting 727 [2'-4"] 1127 [3'-8"] 753 [2'-5"] 2975 [9'-8"] Interior Designer B/508, Navratna corporate, Ambli bopal Ahmedabad 380 058. email:pathakdesigns@gmail.com
medium
NOTES: DRAWING TO BE READ IN CONJUCTION WITH OTHER RELEVANT DRAWINGS CONTRACTOR TO VERIFY DRAWING ON SITE BEFORE CONSTRUCTION. ANY DISCREPENCIES IN THE DRAWING TO BE BROUGHT TO THE NOTICE THE CONSULTANTS
STAMP/SIGN DRAWING
12mm ply with laminate on top with 6 mm grrove
3925 [12'-9"] 2375 [7'-9"] 3925 [12'-9"] 1751 [5'-8"] mdf partition with graphical poster 2975 [9'-8"] 2425 [7'-11"] ELEVATION-A ELEVATION-C gypsum partition with paint finish 750 [2'-5"] 750 [2'-5"] 2164 [7'] 336 [1'-1"] 1085 [3'-6"] solid oak wooden frame oak wood SB@ 36" 2975 [9'-8"] SB@ 6" SB@ 6" SB@6" SB@6" SB@ SB@ 6" SB@ 6" SB@ 6" gypsum ceiling-beam bottom level down 2500 [8'-2"] 475 [1'-7"] SG -25 slate grey(ecotone) MG -12 medium grey(ecotone) led light as per selection SG -25 slate grey(ecotone) MG -12 medium grey(ecotone) led light as per selection green net company name:garware ref no:DSS/NF/13/2021 mdf partition with paint finish ply partition with laminate finish 227 [9"] 75 [3"] 78 [3"] 2500 [8'-2"] 475 [1'-7"] 75mm tile skirting 75mm wooden skirting 12mm glass door with pivot fitting hettich approved equivelent MACHINE/ OPERATOR ROOM VR GAMES ROOM 32206 [104'-8"] 75mm solid wood skirting 2216 [7'-2"] 352 [1'-2"] all column in grey paint finish gypsum ceiling-beam bottom level down 12mm +6mm mdf with brick texture finish with white paint 12mm +6mm mdf with brick texture finish 32206 [104'-8"] 2216 [7'-2"] 2250 [7'-4"] 200 [8"] 200 [8"] 2250 [7'-4"] 200 [8"] 200 [8"] 2250 [7'-4"] 200 [8"] 200 [8"] 2250 [7'-4"] 200 [8"] 200 [8"] 2250 [7'-4"] 200 [8"] 200 [8"] 2250 [7'-4"] 200 [8"] 200 [8"] 2250 [7'-4"] 200 [8"] 200 [8"] 2250 [7'-4"] 200 [8"] 200 [8"] 352 [1'-2"] 352 [1'-2"] 352 [1'-2"] 352 [1'-2"] 352 [1'-2"] 352 [1'-2"] 3925 [12'-9"] 352 [1'-2"] REFRANCE 3D IMAGE green carpet as per vendor -9mm drop micro topping on existing floor tile micro topping on existing floor tile backlit art work on cricket theme R-750 company name:asian paint page no:166 code no:0643 name:steel grey OR company name:asian paint page no:166 code no:0615 name:silver grey paint wall asian paint-morning glory paint wall asian paint-morning glory bandable profile light colour-pink bandable profile light colour-purple bandable profile light colour-blue bandable profile light colour-green bandable profile light colour-yellow bandable profile light colour-red bandable profile light colour-orange bandable profile light colour-intermediate 2216 [7'-2"] Laminate panelling with 6mm grove with epoxy filling. Elevation B
C 10
Elevation
11
Industry Internship Project
PI Square Investments 02
Typology - Commercial-Office Design
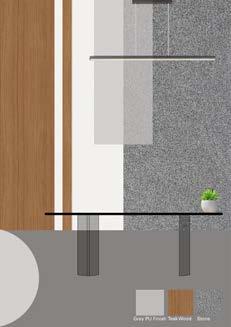
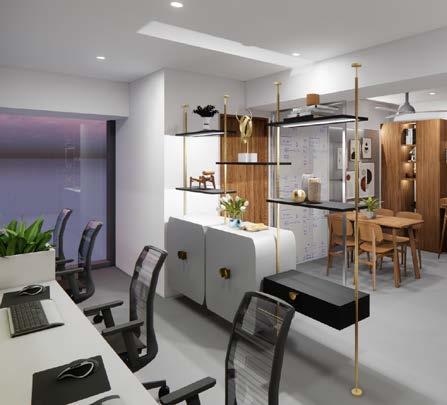
Year - 2022
Location - Ahmedabad, Gujarat








Area - 1200sq.ft.
The space was designed to create and facilitate productive and purposeful work while leaving room for creativity, customization, and personalization. Provinding Comfort to the employees and hvaing transprancy between them.
Concept
The concept about designing a working space for 10 -12 employees .A Directors cabin was given and a cabin for the manager.Keeping in mind to have a partition between the employees we gave planters which brought in my positivity and livelyness in the space . A Seperate conference space was made of 4 seater with a reading corner . The whole space was Subtle and Lively.The main material used were Teak wood,Stone and Pu Finish.
These projects are done under the supervision of Reema Pathak Designs during my intership period.
12 5667.87 [18'-7"] 3558.68 [11'-8"] 2338.5 [7'-8"] 600 [2'-0"] 4650 [15'-3"] 498 [1'-8"] 1030.61 [3'-5"] 721.51 [2'-5"] [5'-6"] 600 [2'-0"] 1717.5 [5'-8"] 1931.25 [6'-4"] 1041.46 [3'-5"] 402.2 [1'-4"] 1197.66 [3'-11"] 1954.51 445 [1'-6"] 450 [1'-6"] OFFICE LIFT - 8 TOILET TOILET DIRECTOR CABIN CABIN-1 Planters Planters PANTRY STORAGE PRINTER CLEAR 1'-5" DEPTH open shelf 2200 [7'-3"] 1200 [3'-11"] 250 [10"] 1188.44 [3'-11"] 3354.75 [11'-0"] STORAGE 1110.07 [3'-8"] 2470 [8'-1"] 406 [1'-4"] 1350 [4'-5"] 445 [1'-6"] ENTRY
Plan 13
Mood Board
3D - Views
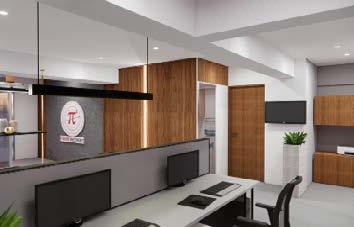
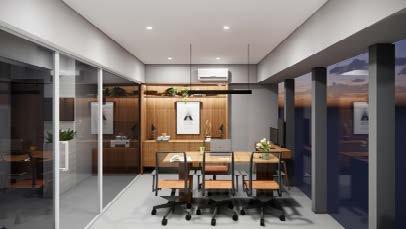
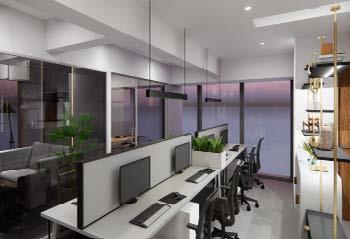
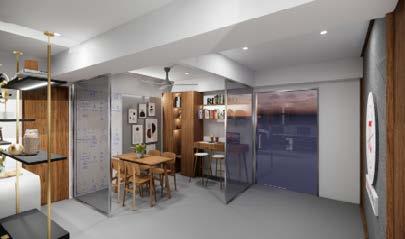
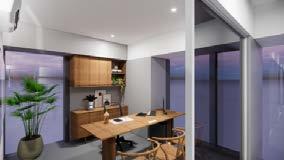


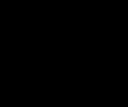




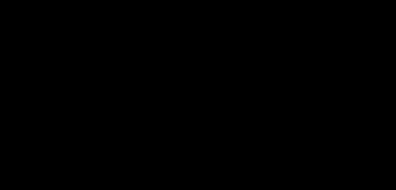
2550 [8'-5"] 2463 [8'-1"] 2393 [7'-10"] Laminate T.V Unit 1176 [3'-10"] Logo E Q Q E Q E Q Q Light Inside 419 [1'-5"] R416.03 [R1'-5"] Wooden Patti 12mm * 35mm Stone Stone Laminate MS Round powder coated pipe 20mm MDF with Duco black 19mm shelf with light 6" Drawer Duco finish 150 [6"] 279 [11"] 600 [2'-0"] 343 [1'-2"] View from staff working area Side Elevation Plan 810 [2'-8"] 810 [2'-8"] 810 [2'-8"] 762 [2'-6"] Round Brass Support 12mm Round Brass Support 12mm MS Round powder coated pipe 20mm 19mm shelf with light 6" Drawer Duco finish [6"] [11"] [2'-0"] [1'-2"] Side Elevation 810 [2'-8"] 810 [2'-8"] 810 [2'-8"] [2'-6"] Round Brass Support 12mm Round Brass Support 12mm 406 [1'-4"] 250 [10"] [3"] [6'-6"] [3"] View from conference area 70 [3"] 12.5 [1"] 762 [2'-6"] 279 [11"] 300 [1'-0"] 300 [1'-0"] 343 [1'-2"] 810 [2'-8"] 810 [2'-8"] 810 [2'-8"] 243.01 [10"] 406 [1'-4"] 5mm MDF
wall Elevation Storage Partition Detail
Entrance
Director’s Cabin Manager’s Cabin 14 Entrance - Conference Area Director’s Cabin Employees Workstation Entrance wall - Pantry 15
The Story of Rooms
Industry Internship Project
Typology - Residential
Year - 2022
Location - Ahmedabad, Gujarat
Area - 1,200 sq.ft.
This was a renovation project where in we had to re-design four spaces of a residence - Living Room,Guest Room,Master Room and kitchen. The client wanted the master bedroom and living room to be more on the whiter tones and with very minimalistic colours used. The Guest room had to be more welcoming with a little play of colours.
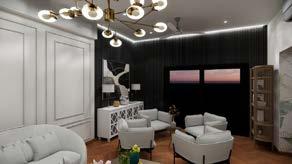
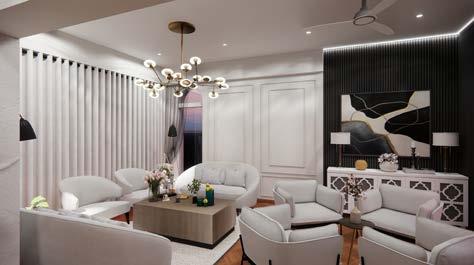
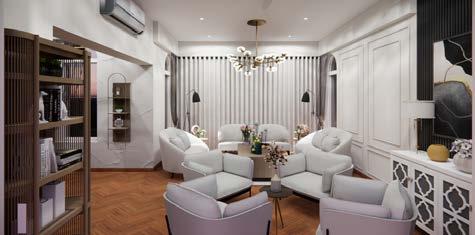
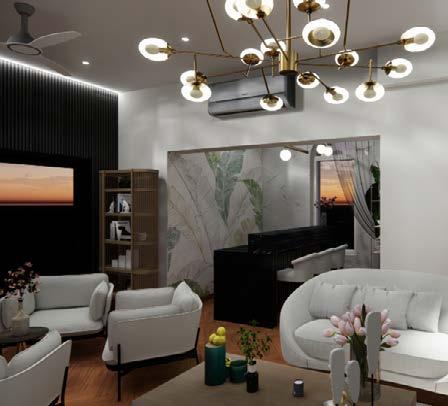
03
These projects are done under the supervision of Reema Pathak Designs during my intership period.
3D - Views 17
Living Room Plan
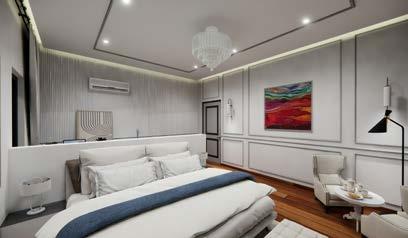
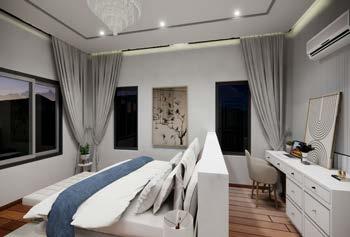
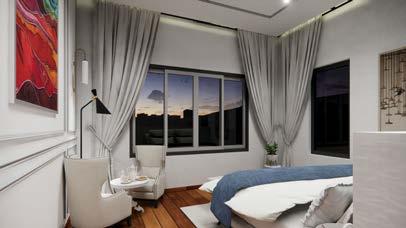
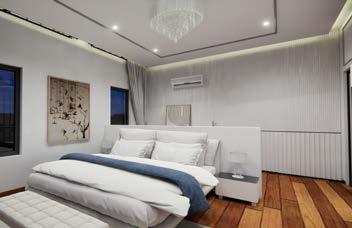 1.5" MDF Half Round
3"MM MDF Half Round
Black Paint on MDF Black Paint on MDF
6" Down ceiling Door
Master Room Plan
Electrical Layout
Elevation A Elevation B
1.5" MDF Half Round
3"MM MDF Half Round
Black Paint on MDF Black Paint on MDF
6" Down ceiling Door
Master Room Plan
Electrical Layout
Elevation A Elevation B
Elevation B 18 3D - Views 19
Elevation A
ATITHI
Academic Project
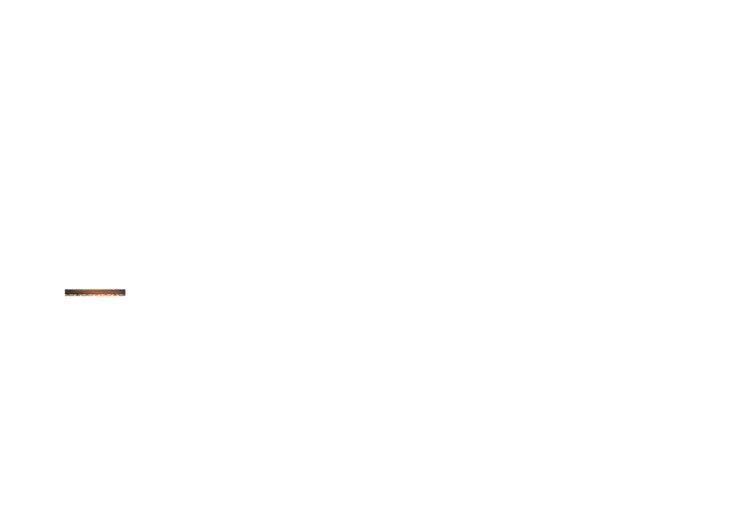
Typology - Family Restaurant
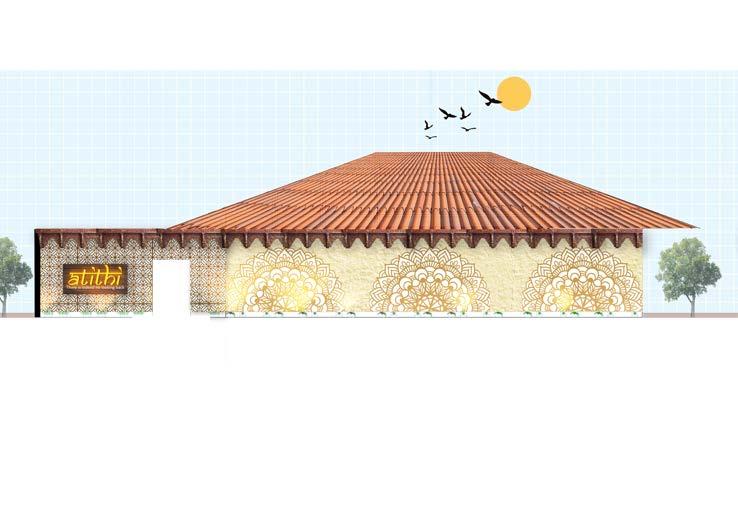
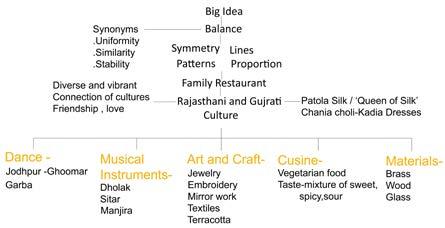
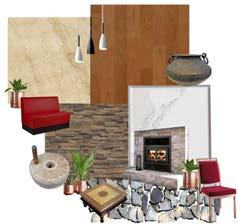
Year - 2021
Cusine - Indian-Rajasthani and Gujarati Thali
Target Audience - All age groups
Approch - Ethic
Atithi is an indian restaurant. It reminds and brings you back to the old culture and tradition of the states. It is a blend of old heritage and modern techniques.
As we enter the outdoor space has dance,music,display of old utensils and artificts,the indoor space is for seating and dining.
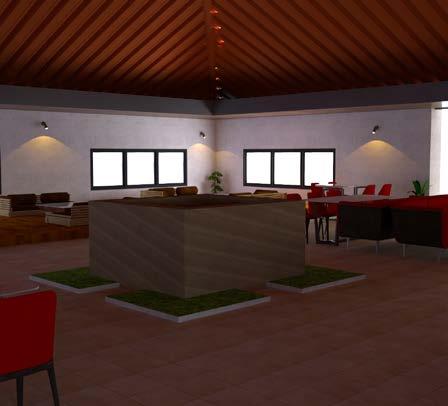
04
21
Mood Board
Mind Map
Facade
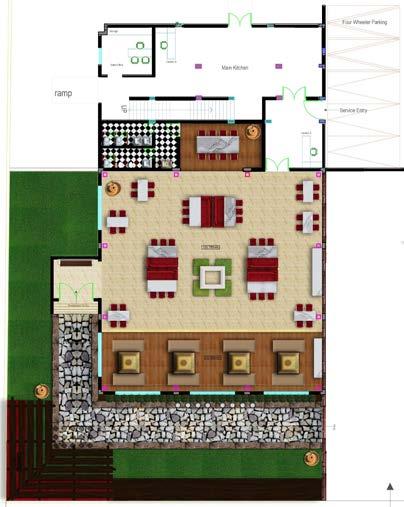
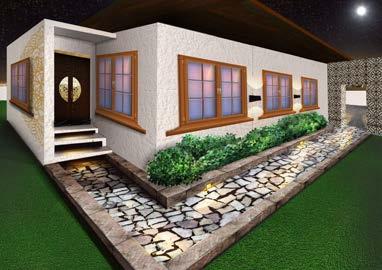
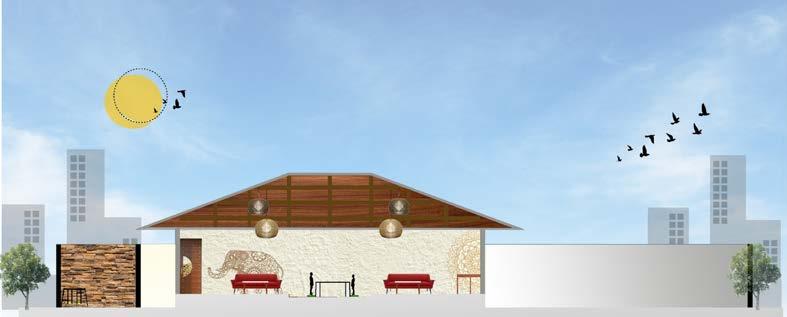



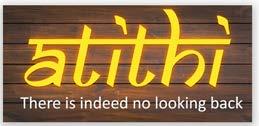
22 Rendered Plan Legend
Display
Dance
Musicians
Fireplace
Live
Indian
A A’ 23
1.
2.
3.
4.
5.
chatcounter 6.
sitting 7. Service table 8. Female washroom 9. Male washroom 10. Greenspace Entrance 3D View
Section AA’ Logo Menu Card
MINISO


In miniso we have home decor and accessories so I added up Indoor natural plants. It has plastic products so to contrast with it I took plants and natural flowers which can be kept indoors . Also they only have proper machinery made products and plants are natural which add on to the concept of the space.
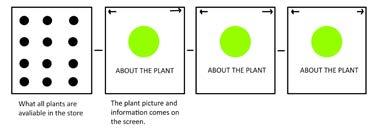


05
Year - 2021
Typology - Hybrid Retail 25
Academic Project
of Interaction
Mood Board
Nodes
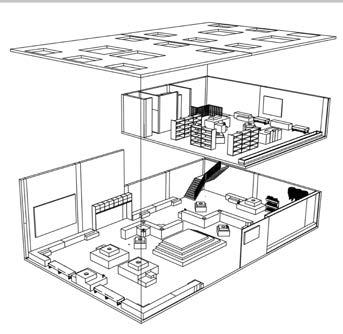
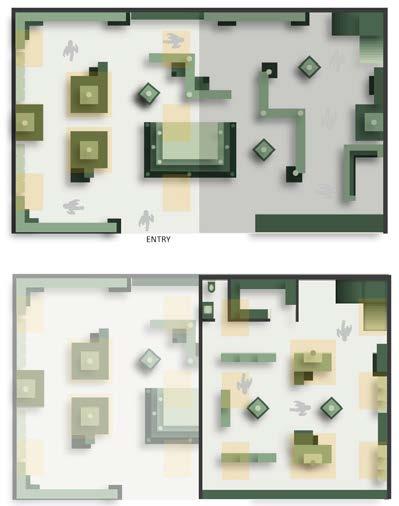
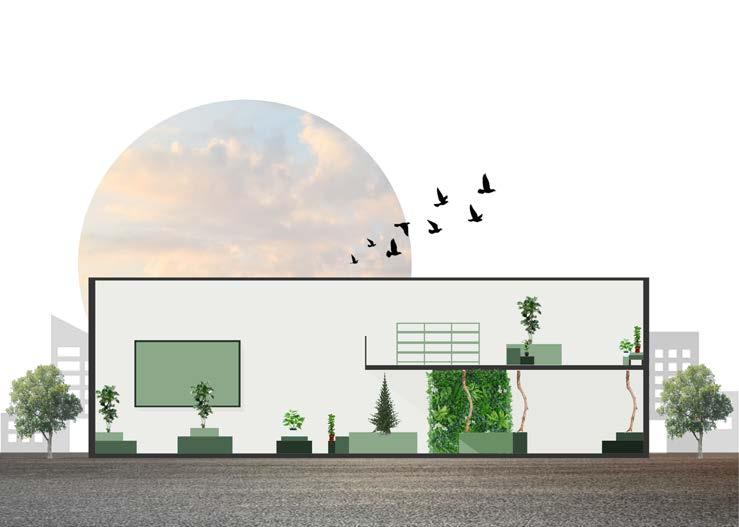
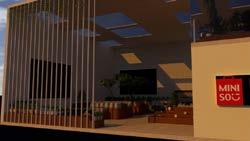
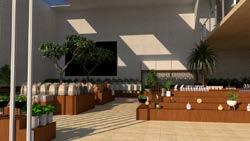
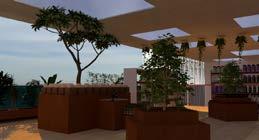
26 1 2 3 4 5 6 7 8 9 10 11 12 13 14 15 16 1.Entrance 2.Window Display 3.Reception 4.Staircase 5.Plants 6.Plants 7.Seating 8.Seating 9.Plants 10.Storage 11.Washroom 12.Plants 13.Seating 14. Plants 15.Seating 16.Plants Display Legend Plan Exploded View A’ A 27 SECTIONAA’
3D - Views
Glade One
Industry Internship Project
Typology - Residential
Year - 2022 - 2023
Location - Ahmedabad, Gujarat
Concept
The whole house had living room with double height , dining , kitchen ,3 bedrooms and outside swimming pool and deck area for outdoor seating. The raw theme was kept so that when the clients visit the house over weekends it feels relaxed in a subtle space with not much of heavy bold material used.The greenery around the area adds up to the whole vibe of the space.
This is a Weekend home where the client could spent some leasure time with their friendsand family . The whole space was designed with a theme of raw and minimalistic design. Using solid wood with rought textures and having wall Patti design with Grey and Beige colours made the whole space come together.
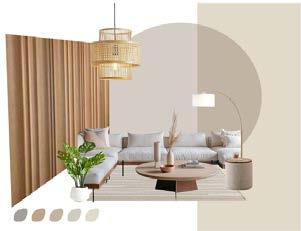
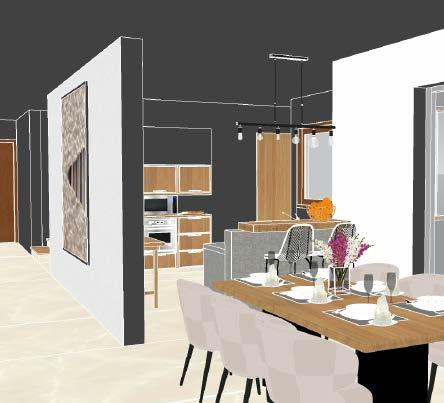
06
These projects are done under the supervision of Reema Pathak Designs during my intership period.
29
Mood Board Plan
Electrical Layout










SHOWER AREA 2" DROP eq eq wall light point@5' drawer shutter 4'-4" 7'-5" 11'-9" HANGING LIGHT 6" 1" 6 1 2 1 1 2 1'-8 1 2 1'-4" 1'-4" 1'-4" 1'-4" R7" R8" R1'-6" Strip light behind the mirror SIDE ELEVATION mirror drawer drawer drip mould 6" 6 1 2 1'-2" 1 1 2 1' 1'-11" 2' ELEVATION Whole unit in laminate finish (inside and outside) 3'-6" 7" 7" 1'-2" 3' 2" Open Shelf 2' shutter drawer drawer drawer 1'-5" 1'-5" 1'-5" 3'-1" 7" 5' washroom door Push to open 12mm ply with Veneer 9'-6" 1'-5" 7'-11" 1'-4" 1'-5" 2'-9" 2'-10" 3' 3'-1" 6" 7" 4'-11" 5' 1 2 4'-3 1 2 13' Wood Jamb Stone Cladding Plan Elevation 0.5" 0.5" Veneer finish Depth of the patti 12MM 1 2 1" Detail Detail Stone Cladding 12mm ply with Veneer 12MM Veneer Patti Detail B Detail Kids Room Elevation Kids Bathroom Dining Area Elevation 30 DECK LIVINGROOM 17'-4" 17'-6" DECK POWDER ROOM 7'-4" 7'-9" DININGROOM 13'-0" X 16'-0" VERANDAH 15'-4" X 12'-4" KITCHEN 11'-8" 14'-10" UTILITY 12'-10" 5'-8" TOILET SERVANT'S TOILET 4'-6" 8'-8" SERVANT'S ROOM 11'-8" 8'-4" FOYER 8'-4" 8'-4" 11'-8" X 8'-8" SHOWER BALCONY 27'4" X 15'4" DN TOILET 11'-8" 8'-8" SHOWER SLOPING DOWN SLOPING DOWN 3' 3' 3' 3' 3' 3' CHANDALIER POINT 3' 3' 3' 3' 5'-9" 2' 2' 5'-9" 2'-11" 2' 2'-11" 4'-9" 2' 10" 2'-11" 2'-11" 2' 2'-11" 2'-11" 2' 3'-1" 5'-10" 3'-2" EQ EQ 2'-6" 2'-6" 2'-6" 2'-6" 2'-6" 2'-6" 9" 6" HANGING 5'-5" 4'-3" LIGHT 6mm Profile Shelf 2'-5" 2'-6" 2' 5'-5" 5'-5" 7'-10" 7'-10" EQ EQ 4'-3" 8'-6" 8'-6" 4'-3" 2'-5" 4'-8" 4'-8" 1'-9" 1'-10" 1'-10" 5'-9" 5'-8" 5'-9" 5'-8" 11" 2'-1" 10" 10" 2'-1" 3'-3" 2'-1" 2' 2' 1'-6" 5'-8" 5'-8" 1'-6" 7'-10" 3'-6" 4'-3" 3'-6" 2'-8" 2'-3" 4'-4" 1'-8" 1'-6" 1'-7" 4'-4" 1'-7" 2'-10" 7' 5' 4'-2" 1'-1" 3'-11" 4'-10" 1'-10" 4'-4" 4'-3" 2' 2'-10" 9" SB-A1 6'-8" BED ROOM 11'-8" 14'-10" BED ROOM 14'-6" 14'-10" BED ROOM 14'-6" 14'-10" TOILET 6'8" 11'9" SHOWER MAIN ENTRY PROFILE LIGHT FOCUS LIGHT FROM WALL) PROFILE LIGHT PROFILE LIGHT 1'-6" SB-B1 SB-C1 SB-C2 SB-C3 SB-E1 SB-F1 SB-F2 SB-F3 SB-F4 SB-H1 SB-H2 SB-H3 SB-J1 SB-J2 SB-L1 SB-L2 SB-M1 SB-M2 SB-N2 SB-O1 SB-O2 SB-O3 1'-6" 5'-8" 5'-8" 1'-6" FAN FOCUS LIGHT POINT CEILING LIGHT POINT 5 AMPERE PLUG POINT AIR CONDITIONER WALL BRACKET LIGHT POINT CHANDELIER PROFILE LIGHT POINT FLOOR LAMP POINT HANGING LIGHT POINT GEYSER MODULE SWITCH BOARD HEIGHT FOYER SB 01 915 PASSAGE SB 01 915 LIVING ROOM SB 01 1220 SB 02 1220 SB 03 915 DINING ROOM SB 01 1220 SB 02 812 POWDER BATHROOM SB 01 1066 EXHAUST FAN 1 KITCHEN SB 01 966 SB 02 966 SB 03 966 SB 04 915 UTILITY SB 01 966 1220 GUEST ROOM SB 01 1220 SB 02 610 SB 03 1220 GUEST BATHROOM SB 01 1066 1 SB 02 SERVANT ROOM SB 01 1220 TUBE LIGHT SERVANT BATHROOM 1066 2 SB 01 SB 02 1500 MASTER ROOM SB 01 610 3 SB 02 610 SB 03 915 1 MASTER BATHROOM SB 01 1066 2 SB 02 KIDS ROOM SB 01 610 SB 02 610 SB 03 1500 KIDS BATHROOM SB 01 610 SB 02 1500 1220 SB 03 610 STAIRCASE SB 01 1220 11 ELECTRICAL LEGEND Hanging Light Point Chandelier light point Ceiling light point Wall bracket light point Floor light point Profile light point Fan Point Split AC Indoor Unit Focus Light Point Geyser Exhaust Fan Tube Light Fan Regulator Switch Board 1 Way Wiring 2 Way Wiring
31
CREATIVES

Jewellary-Poster Design City Photomontage Photoshop - Digital work
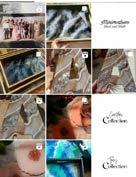
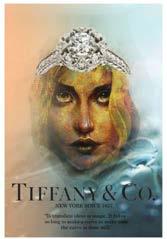
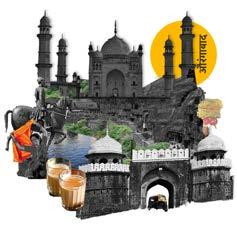
Lighting element- Lamp
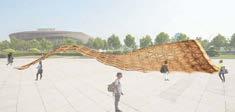

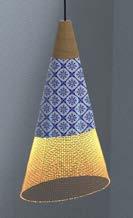
I designed this lamp by using two different crafts from different states
Blue Pottery - Rajasthan
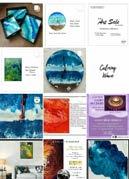
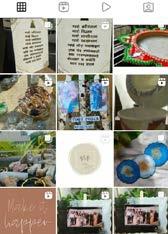
Bamboo and Cane - Assam also added wood and metal rod to it. So this lamp can be placed in the dinning area,master bed room,office,retail outlets.
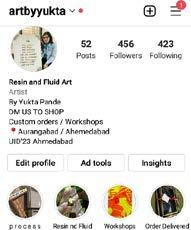
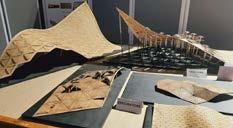
The space was designed keeping in mind to have a very positive and welcoming vibe. The materials used were wood and marble.Making it a very subtle and heart warming space.
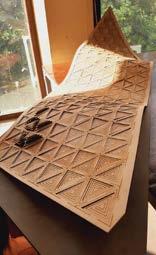

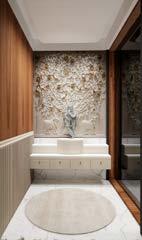
32 07
3D - View
Pooja Area
3D - Views
Parametric Workshop Art Page - artbyyukta
33
Praxis - Stage Design Logo
Yukta Pande 8766898911 yuktapande27@gmail.com @artbyyukta E-mail id Contact Instagram Linkedin https://www.linkedin.com/in/ yukta-pande-bb0050204/ Thank You For Your Time.
 YUKTA PANDE
YUKTA PANDE













































 1.5" MDF Half Round
3"MM MDF Half Round
Black Paint on MDF Black Paint on MDF
6" Down ceiling Door
Master Room Plan
Electrical Layout
Elevation A Elevation B
1.5" MDF Half Round
3"MM MDF Half Round
Black Paint on MDF Black Paint on MDF
6" Down ceiling Door
Master Room Plan
Electrical Layout
Elevation A Elevation B












































