



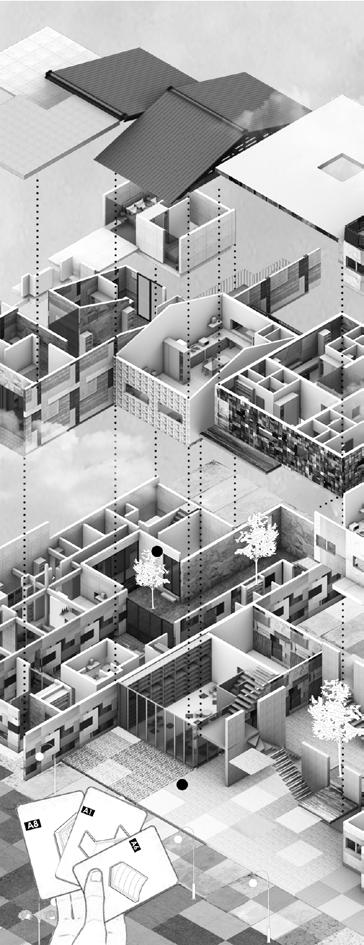






Selected Work: 2021-2025

Application for Architectural Internship

HU RIBA Part Ⅱ

2024.09-2026.07 (expected) 2019.09-2023.07
UNIVERSITY COLLEGE LONDON, BARTLETT SCHOOL OF ARCHITECTURE, MArch Architecture RIBA Part2

UNIVERSITY OF NOTTINGHAM, NINGBO, CHINA BEng (Hons) Architecture RIBA Part1
Average Mark: 71/100 (First Class) Overall Ranking: 1% (1/47)

2024.03-2024.07





Foster + Partners
Architectural Assistant (Student Intern), Studio5
Content: background research and analysis, building design & landscape design, modelling, rendering,
Awards & Certificates
RIBA President Medal Bronze Award Nominated Entry
UNNC Provost's Scholarship (5%)
UNNC Provost's Scholarship (5%)
UNNC President's Scholarship (1%)
The Best Performer of the Year
Researching Urban Memory in China
Content:
and
Space Syntax in Improving the Healthcare Space and Layouts in China
Digital Humanity Project for Historic Buildings Yangtze River Delta Horizontal Metropolis
Exhibition & other Design Practice
What Makes a City, Yinzhou Incity Ningbo Annual Art Season Exhibition Designer
2022.02-2022.06
UNNC High Street Renovation Project
City Walk & other Activities
2020.03-2020.07
Ningbo Old Bund City Walk Event Planner & Docent Making Memory in City Exhibition Curator & Designer 2022 UNNC Architecture Week Event Planner & Designer Ningbo Urban Memory Lab
Computer Skills 2019-2020
UNNC Dream Scholarship Tokyo Urban Meditation Carbin Compitition Short-listed Award

Publications
Spatial Design and Layout Optimization of Acupuncture Rooms Based on Medical and Nursing Needs Chinese Hospital Architecture & Equipment, 2021,22(12):34-39.

Outstanding Volunteer in Regional Admission Fair Regular Volunteer of Chunhui Primary School
Outstanding I-week Leader of UNNC
I always believe that architecture and humanity are inextricably linked. Getting into details, architecture is sensory; space, materiality and light are to create subtle atmospheres evoking personal memories and emotions. Connecting to urban context, it is also largely influenced by historical background and social variation over time.
Therefore, the projects that I did are more or less related to the humanistic perspective of architecture, under the premise of fulfilling overall function and sustainability consideration. Affected by phenomenology theory, I am used to take human perspective into consideration when designing to make building enjoyable for experiencing. Additionally, I also drew inspiration from corelative social issues as well as collective memories of citizens.
At the moment, I am honored that you can open this carefully crafted portfolio, taking the journey of architecture with me.





When you put a seed into the ground, you are not looking to the past, but toward a future from which you do not expect immediate results.
– Gilles Clément
Ancient China: the Worship of Birds
Birds are considered as the "spaceship" that carries the sun's rising and setting, the medium of communication between human and gods . People painted bird textures on ceremic containers used in ritual activities to offer sacrifices to gods.
Residential, Community centre
Year4 Academic Project; Individual Work (In Progress)
Tutor: Izaskun Chinchilla Moreno, Daniel Ovalle Costal
Located in historic 'Baiwanzhuang' neighborhood in central Beijing, China, the project transforms an underutilized public site into a dynamic cross-generational co-living community . The design strategy centers on fostering symbiotic relationships with urban nature. Key features such as bio-sensitive secondary façade system, bird tower, rooftop terraces, and open winter gardens are integrated to promote everyday encounters with nature and spontaneous interspecies interaction.
The project also embraces a sensitive approach to retrofitting, using rewilding principle to enhance existing brick-masonry buildings, while introducing lightweight, demountable structures that minimize environmental impact. Internally, spatial flexibility is prioritized by reducing partition walls and incorporating modular, movable furniture systems, allowing residents of different ages and lifestyles to shape their own living environments.
By intertwining ecological renewal, spatial adaptability, and intergenerational living, this project proposes a new architectural model for socially resilient and environmentally responsive urban regeneration in Beijing and beyond.
Before Modernization: two methods of coexistence
Method1: people accept birds to build nests around their homes, who are at the same time totally free in the city.
Method2: birds live on trees, separately from human's movement area.
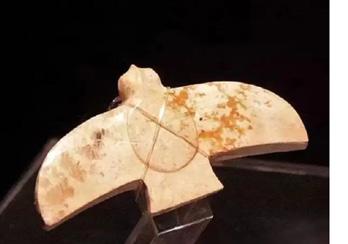



Nowadays: Unequal Relationship
The reduction of green space and the demolition of ancient buildings has reduced these shared spaces, decreasing such coexistence, thus leading to an unequal relationship between human and birds.




comfortable place to live
edible bird's nest; natural fertilizer; reducing damage of injurious insect to crops and greenery
......
(This project is currently ongoing as part of 2024-25 academic year. The work presented here reflects the current development stage.)



air quality improvement; thermal regulation; noise reduction ecological balance watering & fertilizing
a Self-sustaining Ecosystem

PLANTS
disperse seeds; natural fertilizer
provide shelter; fruits and seeds as food
provide nectar and pollen
pollinators facilitate reproduction; enriching the soil
primary food source

INSECTS

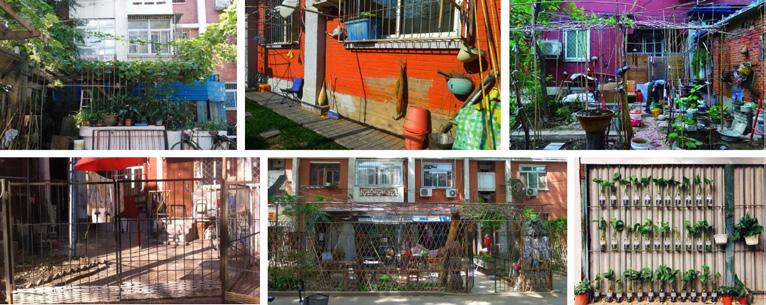

Problem3: The Aging Population an urban dip in elevation a potentially suitable place for birds to roost here
- Original residents have aged in place and prefer to stay due to familiarity with the neighborhood and strong social connections.
- Limited new housing development and high housing costs in established communities has led to a lower influx of younger residents.
More and More Elderly Living Alone
- Declining birth rates result in diminishing family sizes and fewer children to provide companionship.
- Housing limitation make multi-generational living less common.
- Changing social norms emphasize independence in old age; urban migration leads younger generations to move away for work.
Increased Depressive Symptoms among the Elderly
Loss of important relationships can lead to feelings of emptiness and depression. The elderly people want to continue their peaceful routine days, maintaining strong ties with their small social networks.

Refurbish where possible, Demolish where necessary, further Enhance with new build
The design follows a "refurbish where possible, demolish where necessary, and then further enhance with new build" approach to balance sustainability and functionality. Existing brick-masonry structures are preserved and upgraded to retain cultural memory and reduce waste. New interventions are strategically added using lightweight, modular systems to introduce ecological performance and spatial innovation.

Existing Main Problems:
- illegal self-built infrastructures; disorder function
- enclosed facade; insufficient sunlight
- lack of centralized public space for outdoor activities


Maintain the main parts of most historical value; Leave enough space at the central as core outdoor gathering spaces, for suffienct sun explosure and outdoor activities; Take down illegal self-built infrastructures Open



The Cross-Generational Co-Living Mode is a new housing concept that fosters no-blood-related mutual support , where the elderly share wisdom and life skills, while younger residents provide digital assistance and daily help. This mode is suitable due to the aging population fact and the familycentered societal norms in China. Activities like communal gardening, cooking, and cultural events strengthen bonds, reduce loneliness, and create an inclusive, interdependent and supportive environment that enhances well-being for all generations.

- Gain companionship, reducing loneliness and isolation
- Engage in family activities like childcare and cooking again, ehancing sense of fulfillment
- Receive assistance with technology and daily tasks

- Pay lower rent while enjoy a stable and home-like environment
- Learn valuable life skills from older generations; receive assistance with childcare and daily tasks
- Develop a deeper sense of empathy and social responsibility


BETWEEN GROUPS

- A relaxed social space that fosters neighborly ties and cross-age engagement.

Multi-generational participation in care and observation of birds, fostering natural healing.

Inspiration: Flexibility in Living Alleys ('Hutong')





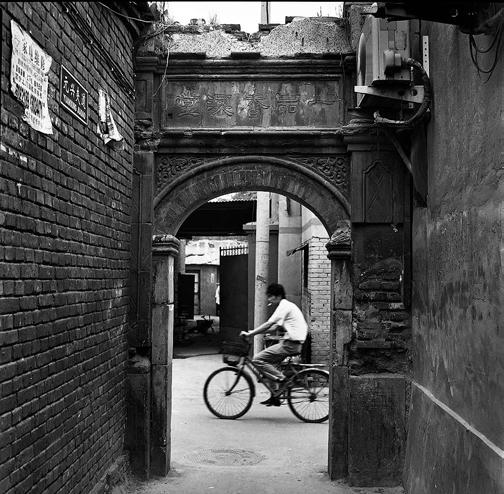

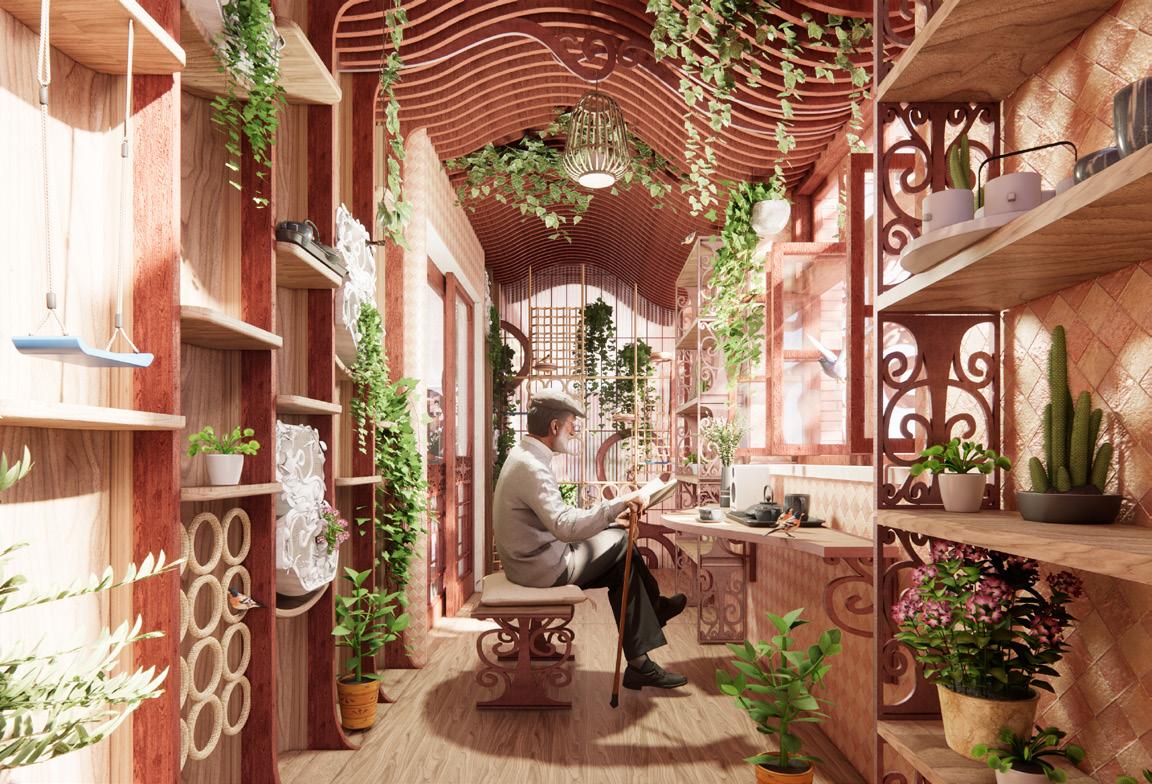
Reducing partition walls and using furniture or curtains for separation in residential interiors enhances spatial flexibility , improves natural light and ventilation , and fosters a more open, connected living environment. This approach also allows for adaptable layouts, better space utilization, and a sense of warmth and fluidity within the home.


A. Facade of a young migrant couple




The façade enhances the interaction between human and nature. It not only provides non-human species with new homes in cities, but also acts as in-between spaces that can generate informal activities within the community.
A Home for Birds
It supports biodiversity by providing safe nesting spaces , aiding species like swifts. Birds naturally control pests, reducing pesticide use. Their presence encourages ecological balance and promotes environmental awareness.
A Home for Insects
It offers habitats for pollinators like bees and butterflies through perforated bricks. Their presence promotes soil health through nutrient cycling, supporting urban biodiversity and plant reproduction.
A natural temperature regulator
Plants naturally regulate temperature by cooling through shading and transpiration, insulating buildings to save energy, and improving air quality. They enhance humidity, purify air, and promote mental well-being.
Practices
Self-sufficient in growing vegetables
It provides residents with a space to grow self-sufficient vegetables which is fresh and accessible. It also promotes the shared economy opportunities and bottom-up initiatives within the community
a Gathering Corner
At the ground floor, the structure provides an informal space for residents to gather , having meals or playing chess together. This encourages the interaction within the neighborhood.


Rainwater Collection System
ROOF CONSTRUCTION
1. Roof tiles on fixed tohorizontal battens, oncounter battens
2. Breathable sarking membrane
3. Rafter fully filled with insulation between
4. Gutter with water-proof membrane
5. Rainwater collection & purification equipment
6. Reinforced Concrete Beam
7. Plasterboard panels
Clay brick wall
Thermal Insulation with steel studs
Air cavity
Red brick cladding
8. Steel bracket
9. Vertical light steel joist
10. Steel Tube, 80 dia. x 5 mm circular hollow section
11. Water pipe with plantation container
12. Openable security window with bird feeders
13. Water tank
14. Ceramic swift nest fixed on steel joist
15. Ceramic pot fixed on steel joist
16. Bee brick
17. Outdoor Air-conditionor Unit with waterproof baffle
18. Thermoblock
19. DPM (damp proof membrane)
20. Gutter with water-proof membrane
Rainwater Collection & Pre-purification Equipment



BALCONY CONSTRUCTION
21. Batten joiner strip
Timber Truss
Adjustable direct fixing brackets
22. Retractable table fixed to the window sill
23. Concrete Slab
Waterproof membrane
Rigid thermal insulation
Timber floor tile
24. Skirting line
original structure (brick & concrete)
secondary steel structure
bio-friendly design components
Food is not rational. Food is culture, habit, craving and identity. – M.F.K. Fisher
On-site Condition: Rice+
Monument, Exhibition, Production
Monument, Exhibition, Production
Year3 Academic Final Project; Individual Work
Year3 Academic Final Project; Individual Work
Tutor: Jing Xie, Jun Lu, Wenjuan Li, Yiling Zhang
Tutor: Jing Xie, Jun Lu, Wenjuan Li, Yiling Zhang
The celebration of food as a tradition has a long history in China. Temples, in a courtyard form, have witnessed the whole history of ceremonial rites associated with food, from early sacrifices and offerings to later temple market fairs. However, with the development of biology and technology in modern times, food is gradually losing its connection with ceremony. Meanwhile, modern architecture pays little attention to its spiritual meanings . The question rises as how contemporary architecture can restore the ceremonial and spiritual needs of the community.
The celebration of food as a tradition has a long history in China. Temples, in a courtyard form, have witnessed the whole history of ceremonial rites associated with food, from early sacrifices and offerings to later temple market fairs. However, with the development of biology and technology in modern times, food is gradually losing its connection with ceremony. Meanwhile, modern architecture pays little attention to its spiritual meanings . The question rises as how contemporary architecture can restore the ceremonial and spiritual needs of the community.
The design focuses on the concept of rice and intends to celebrate the whole process of food production, from farming to end products, in the consideration of both past and present contexts. Through translating traditional built forms in China, the design tries to bring ceremonial and spiritual qualities back into architecture. The whole building offers multisensory performance stages, where people will immerse in various scenes of food productions, roaming between indoor and outdoor, between past and present, thereby creating an inclusive and vibrant neighborhood.
The design focuses on the concept of rice and intends to celebrate the whole process of food production, from farming to end products, in the consideration of both contexts. Through translating traditional built forms in China, the design tries to bring ceremonial and spiritual qualities back into architecture. The whole building offers multisensory performance stages, where people will immerse in various scenes of food productions, roaming between indoor and outdoor, between past and present, thereby creating an inclusive and vibrant neighborhood.

(This work got the 2023 RIBA President Medal Bronze Award Nominated Entry)
(This work got the 2023 RIBA President Medal Bronze Award Nominated Entry)


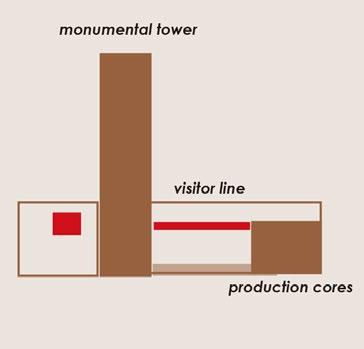
Compared with bustle and hustles in open market, the monumental tower is an emotional filtration, while connecting the scenes of present (three modern productions cores) to stories of past. The skylight is the translation of 'Zhong Liu' ( 中霤 ) in Ancient China, which also serves as the storage for wine.






In ancient sacrificial activities, the semi-open space of courtyard was for observation. While in this building, informal activities of selling, relaxing and chatting happens in these grey spaces.





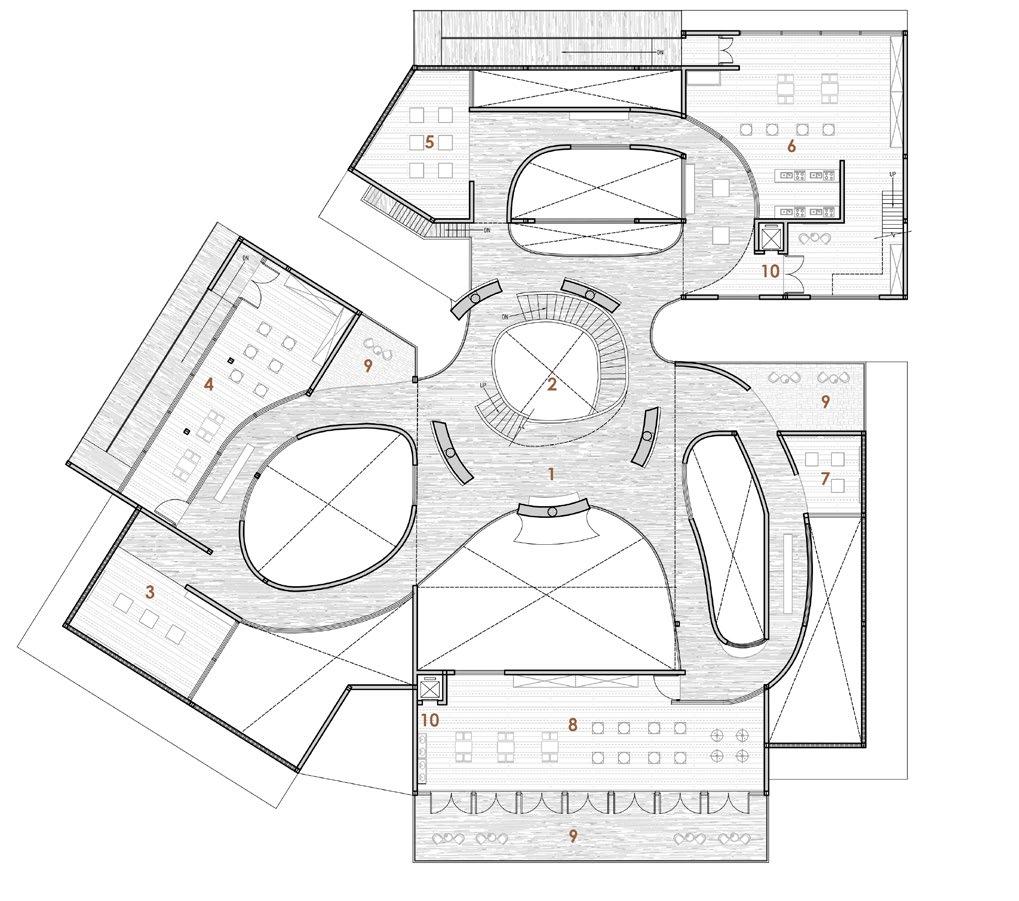








Three productions cores at the same time are displaying exhibitions of modern production, just like an immersive theatre. The visitors' curved path as a tunnle shuttling between indoor and outdoor spaces, providing different ways of watching the scenes.

The building serves as a landmark in the Rice+ City, telling stories of both the past and present, celebrating the harvest.


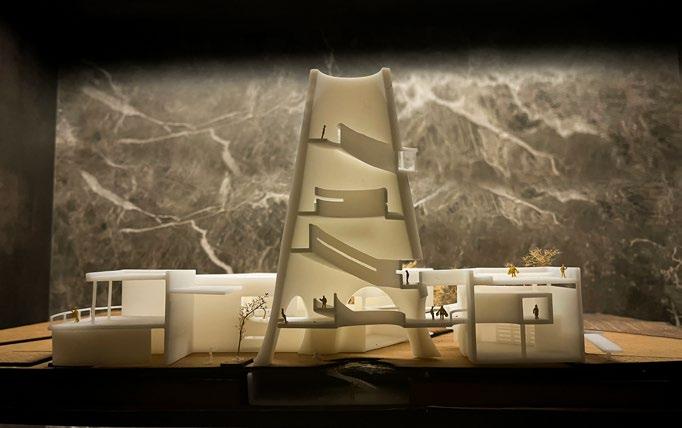






The piers sadden when the afternoon moors there.
– Pablo Neruda Ningbo OLD BUND
Located in the old bund in Ningbo,China, this art and archive center related to port culture is aimed to tell a story of piers. To store and remind people’s memory of departing and arriving of the past, the symbol of ‘pier’ is used as the leading clue throughout the whole immersive experience.
The journey can be mainly separated into four chapters with multi-level sensory experiences : the video hall as a ‘prologue’ provides visitors with a general visual and auditory impression; the workshop center then as the foreshadowing allows interaction among generations with various activities; in the exhibition hall, it as a climax exhibits old collections; finally the journey leads the way to the over-looking platform at riverside, revealing a new story of piers.

Repeating Symbol in Old Bund: Piers




Republic of China: Simple Piers 1980s-2000s: Piers of the Terminal Station Now: a symbolic element of old bund?








Piers as the Leading Clue
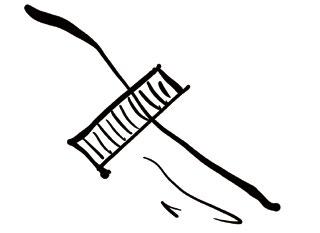




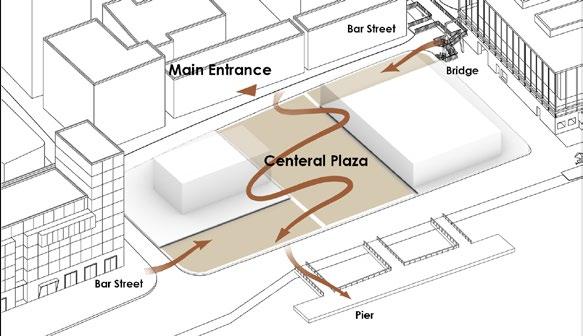












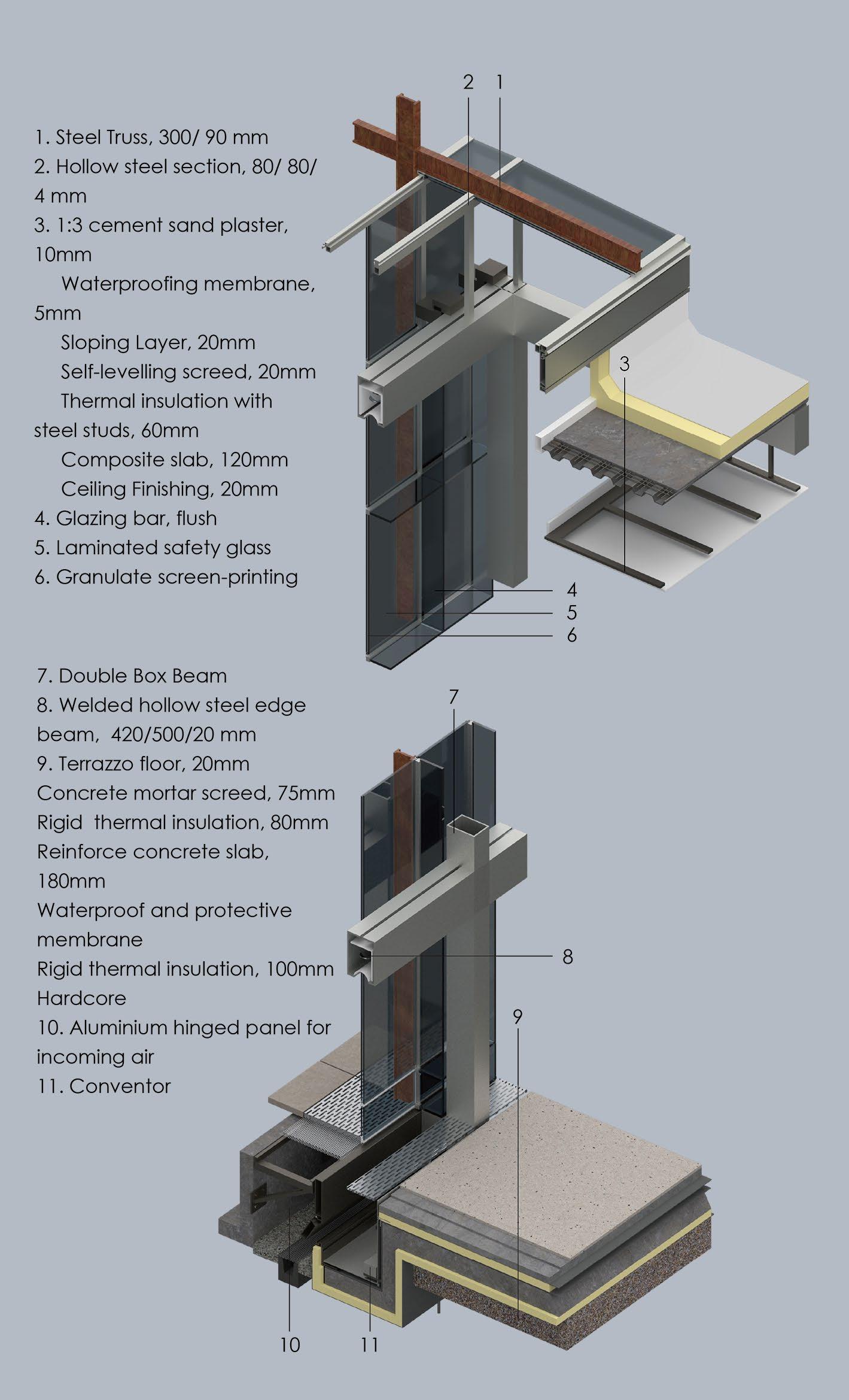











a. Waterscape: weaken the temparature change of surroundings;
b. Greeneries: lush trees on the north side to protect the building from being over-heated;
c. Ventilation: Cross ventilation from southeast to northwest in the summer, bringing the cooled vapour from river to reduce temperature;
d. Shading: Shading especially in glass boxes is needed to cut down direct sunlight.
I say you are this world’s April day; Your giggle lights up wind from all around; Your spirit in the brilliance of spring dances a roundelay.
–
Lin Huiyin

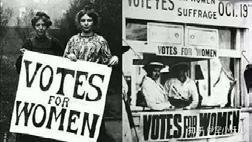







Private House (sincerely presented for Architect Lin Huiyin)
Personal Project
This imagined private house is designed for Lin Huiyin , the first female architect in China . Being a modern female representative who expected to intervene in the maledominated public sphere, she showcased her strong sense of female subjectivity through salons in 'Our Wives' Living Room', meanwhile having struggled with the contradiction between realizing the value of "talented woman" and falling down into family affairs throughout her life.
The housing located at the No. 3 Beizongbu Hutong in Beijing, a place of monumental significance where Lin's Saturday Salon once held. The design took 'Our Wives' Living Room' as the entrance into her inner world . Through the interpretation and translation of the feminist elements in Lin Huiyin's life and related architectural works, the design aims to use the negative space as a medium, critically generating the antihomogeneous female space in the patriarchal environment. The design depicts the transformation of Lin Huiyin's cognition, mentality and focus in each stage of her life, from her female identity anxiety and the awakening of subject consciousness, to realizing self-value through architectural research, finally to her lifelong belief






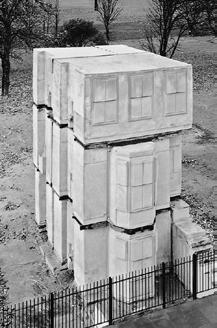

















A Lin is obsessed by the beautiful lines and textures of Dunhuang frescoes, also applying them into her design works. The roof is covered with soft fabric getting inspiration from Dunhuang frescoes, using female elements to cover up the original ordered feelings of original typical patriarchal architecture.




Bedroom - inner faith & love Studio -
E. The stairs referenced the negative inner space of 'Dougong', which is as an important part of ancient Chinese construction is the symbol of the supreme imperial power in the highest form of paternal authority. Here, Lin's arrival has self-evident arrogation and monumental significance


I The design referenced the negetive space of Foguang Temple's north secondary room. This space is of importance to Lin, as she recognized the characters on the beam there proving that a woman named Ning Gongyu had raised money to rebuild the temple in Yuan Dynasty.





B. The facades of the living room is the negative position of the original one. The windows referenced the elements of Yungang Grottoes, which was a rare work of Buddhist art in history, and is of great significance to her research and life.


C. Before the war happened, every Saturday, at the living room Lin got together with friends and hold salons, which shows a strong sense of female subjectivity


D During war-time, Lin stated to her friend through letter that kitchen had already become the place that she spent the most of time, which showcased her side as an ordinary woman

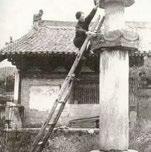


F. The inner window is modeled after The form of an antiqued bronze mirror, which is a birthday gift that Lin's husband Liang Sicheng gave to her. Liang made this by himself. In the center of the mirror is a symmetrical embossed image of the Dunhuang Dancers
G . To memorize their Ancient building exploration trip, the underground storage can be reached by climbing down the ladder
H. The investigation process is frequently dangerous To measure the 'TaSha' of Yingxian Wooden Tower, they only held cold chains and hang on their feet to climb.






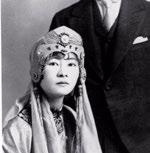
J. Lin discovered that the scripture building of Foguang Temple also proved the involvement of Ning. The door is particularly designed with the negative space of it, both as the handle and as decoration.
K . The shape of meditation cave referenced her treatured picture taken with her best friend Wilma Fairbanks who shared the same values and dreams with her, and influenced her in various aspects.
L The closet referenced Lin's wedding ornaments. As a designer with advanced thinkings, she designed and sewed her own wedding dress, which got inspiration from both traditional Chinese queen's dressing and modern dressing.

No. 3 Beizongbu Hutong (2.0) - Long Section


The design depicts the transformation of Lin Huiyin's cognition, mentality and focus in each stage of her life, from her female identity anxiety and the awakening of subject consciousness, to realizing self-value through architectural research, finally to her lifelong belief
Future cities are themselves ruins. Our contemporary cities…are destined to live only a fleeting moment.
Future cities are themselves ruins. Our contemporary cities…are destined to live only a fleeting moment.
On-site Conditions
– Arata Isozaki
– Arata Isozaki


Post-earthquake Reconstruction
Post-earthquake Reconstruction
Team Work; participated in system logic construction, building design & 3D modeling, 80% drawings in this portfolio, and final presentation
Team Work; participated in system logic construction, building design & 3D modeling, 80% drawings in this portfolio, and final presentation
Tutor: Hadin Charbel
Tutor: Hadin Charbel
Collaborator: Jinwei Zhang, Yingwen Zhu, Chenghan Yao, Xueying Huang
Collaborator: Jinwei Zhang, Yingwen Zhu, Chenghan Yao, Xueying Huang
Since earthquakes occur frequently in Japan, it is in urgent need to help community recover from the ruins in a more interactive and effective way.
Since earthquakes occur frequently in Japan, it is in urgent need to help community recover from the ruins in a more interactive and effective way.
This terraced house in Osaka is a trial of how housing reconstruction is guided based on the gaming system; in the mean time, making full use of on-site materials, satisfying residents' personal preferences, providing neighbors a chance to negotiate on some shared spaces, enhancing community resilience as well.
Workflow & Construction Methodology
This terraced house in Osaka is a trial of how housing reconstruction is guided based on the gaming system; in the mean time, making full use of on-site materials, satisfying residents' personal preferences, providing neighbors a chance to negotiate on some shared spaces, enhancing community resilience as well. Target: Maximize


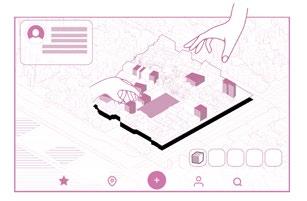



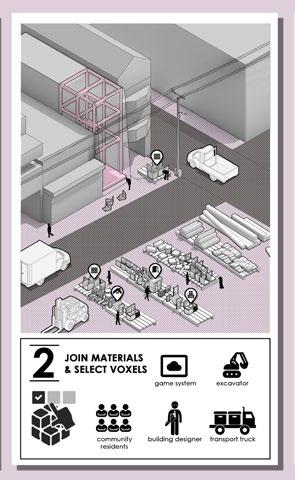

Selecting Housing Prototypes



Video Link for whole system: https://www.youtube.com/watch?v=1MIELipn77E
Video Link for whole system: https://www.youtube.com/watch?v=1MIELipn77E
The whole system consists of the survival mode, community mode and construction mode regarding earthquake; while the project shown here is a detailed illustration of the postearthquake reconstruction, which I mainly took in charge of.
The whole system consists of the survival mode, community mode and construction mode regarding earthquake; while the project shown here is a detailed illustration of the postearthquake reconstruction, which I mainly took in charge of.



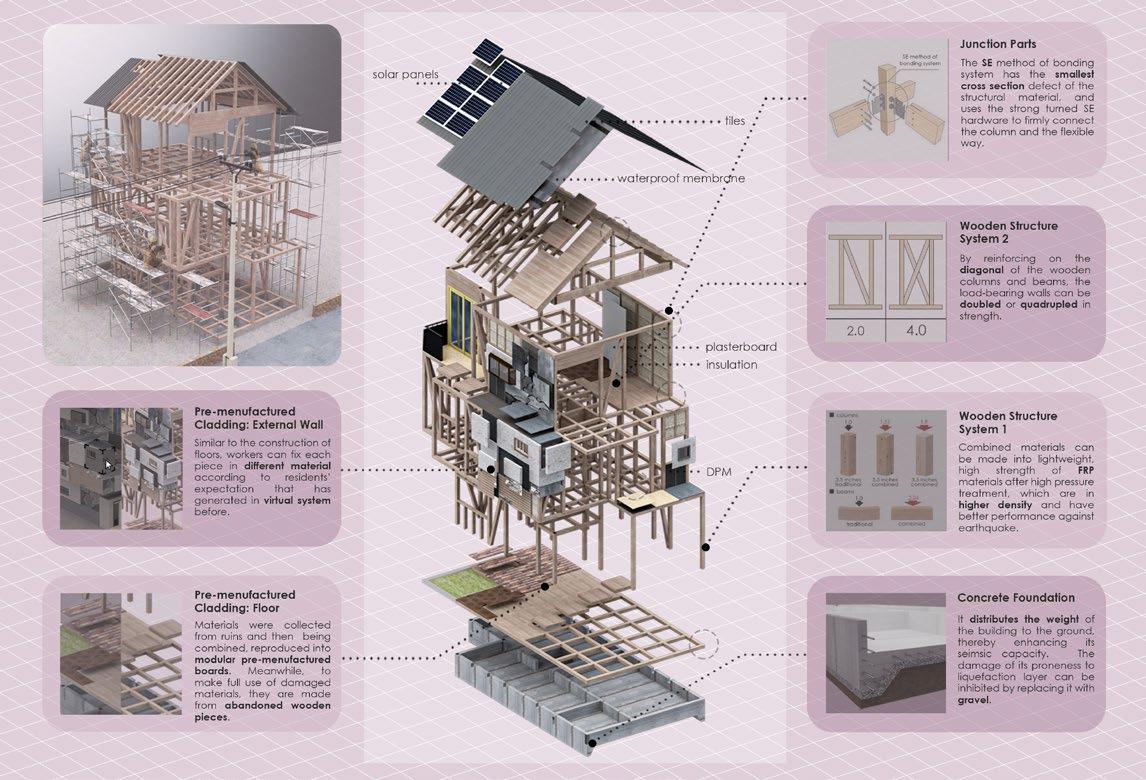
Design

Activities in both Single Units and Shared Spaces
