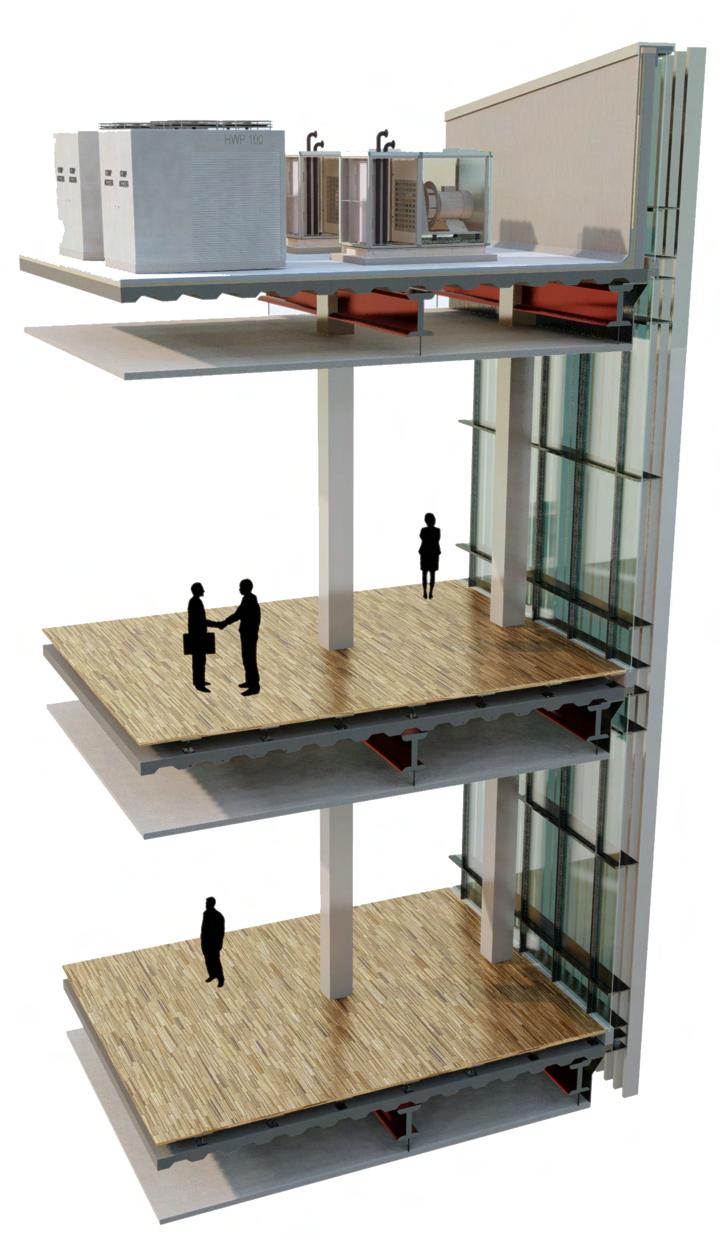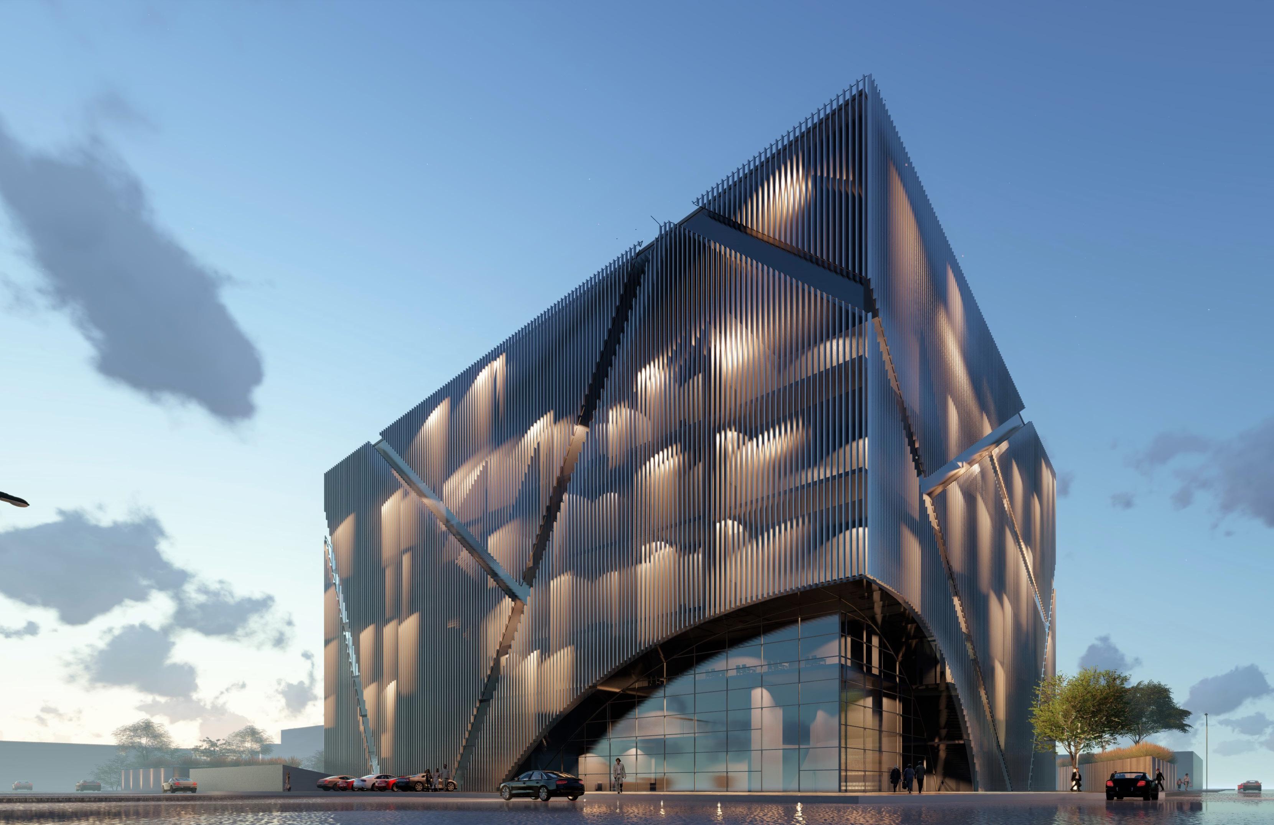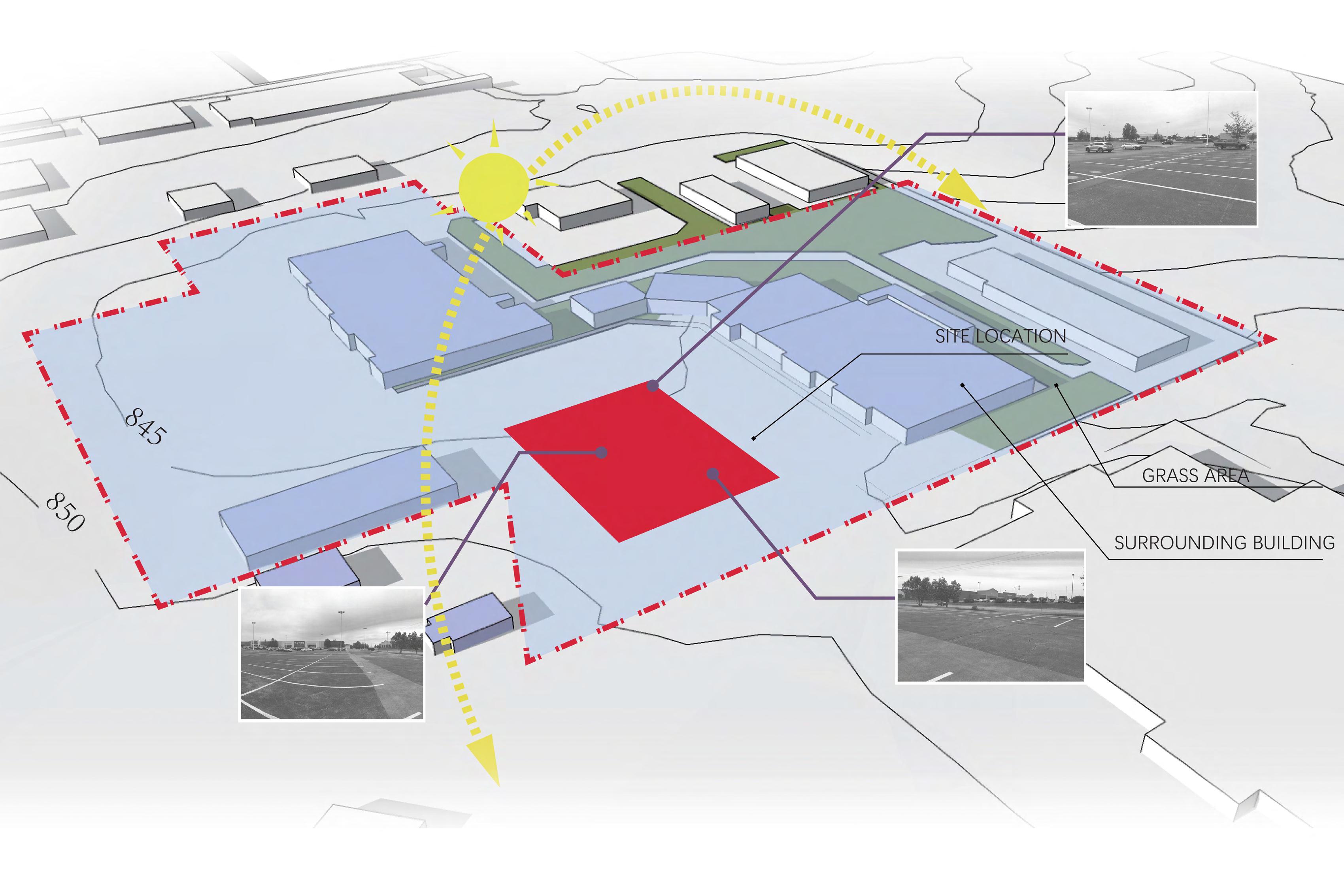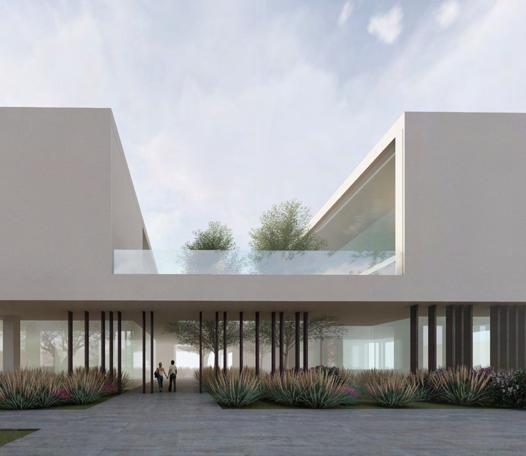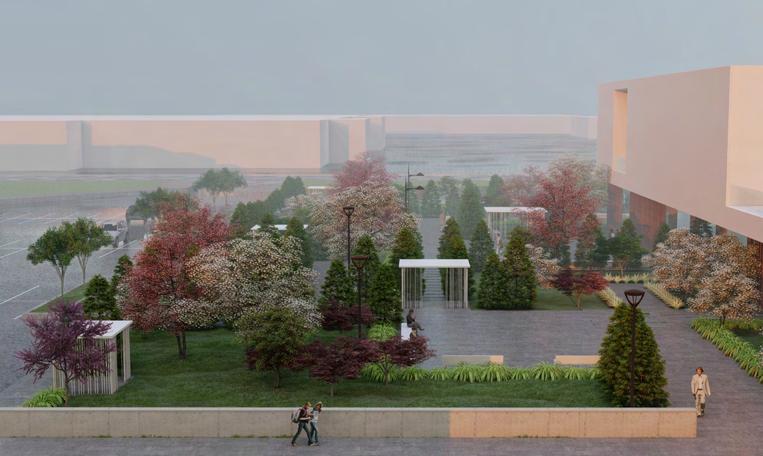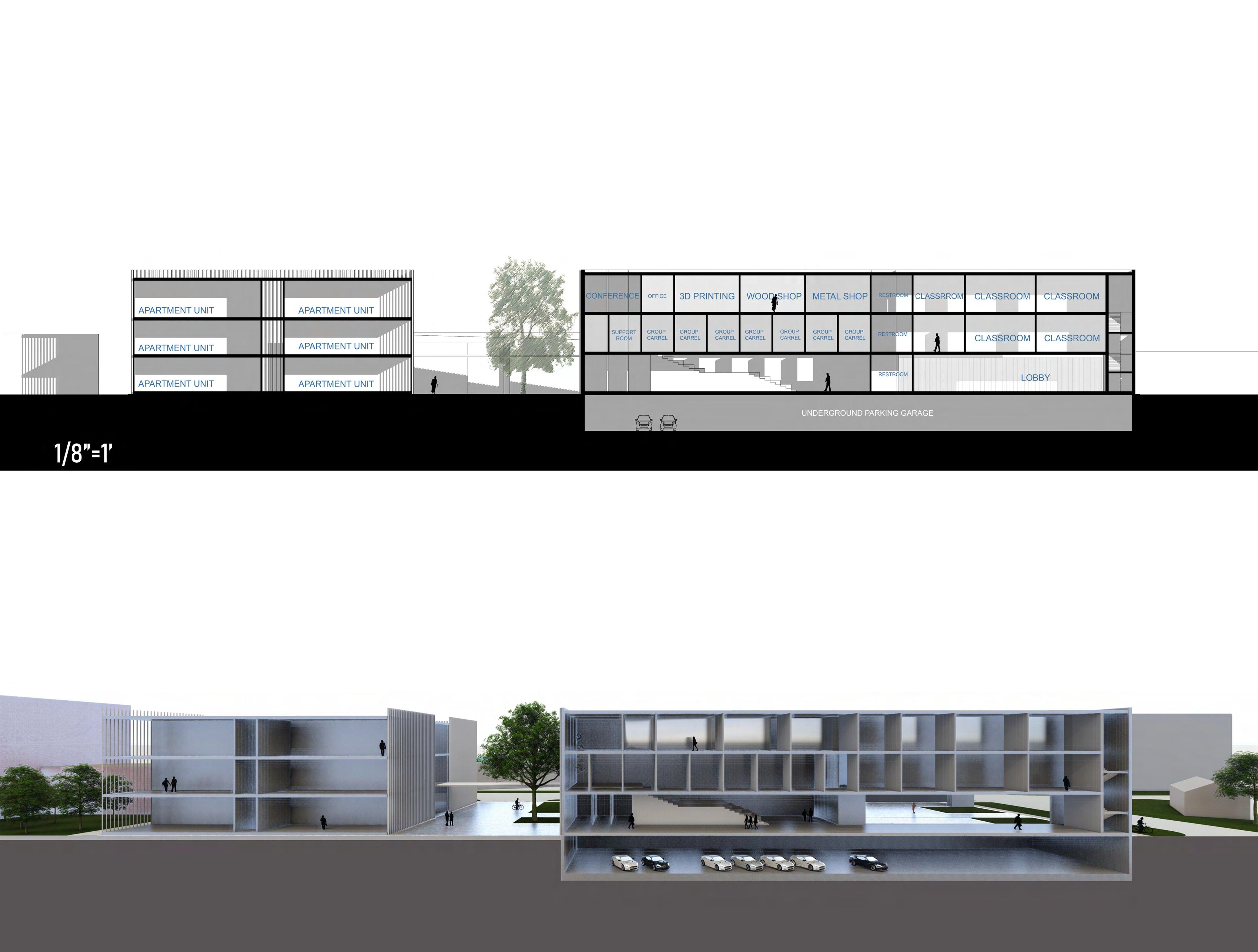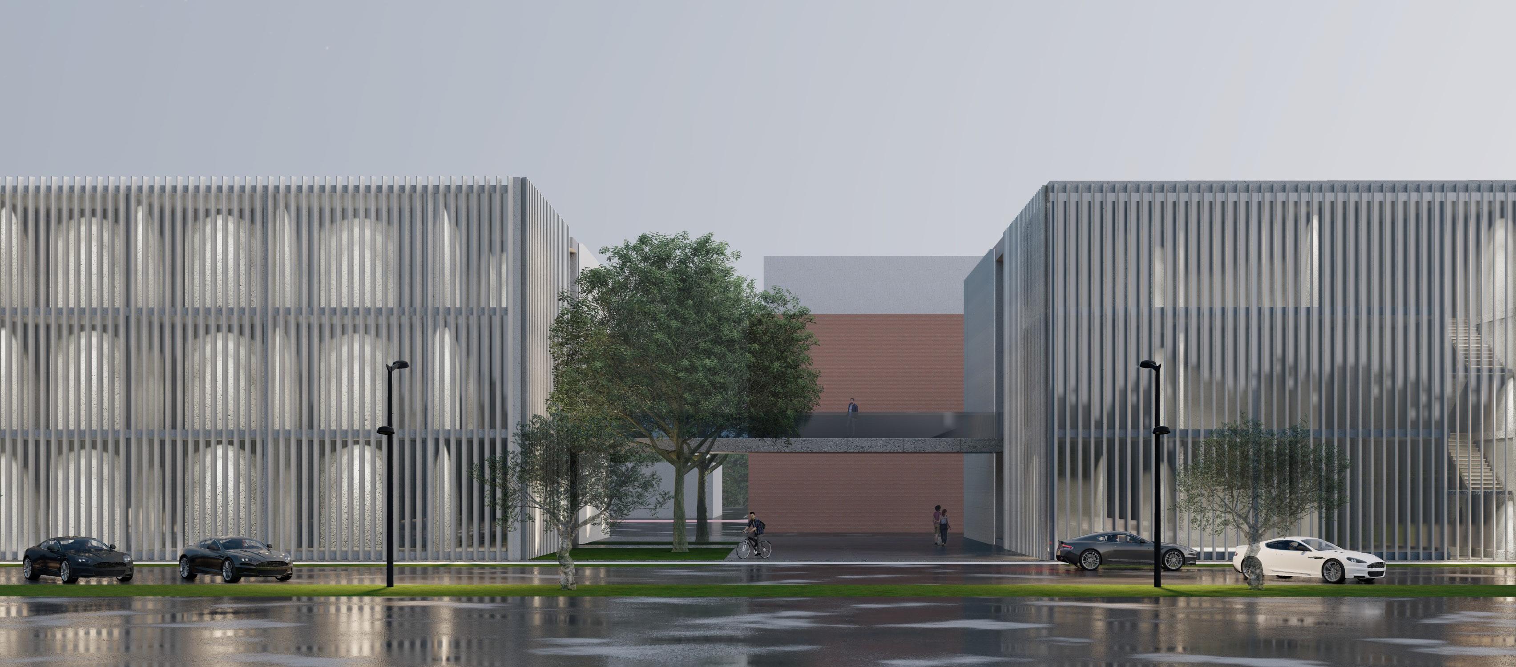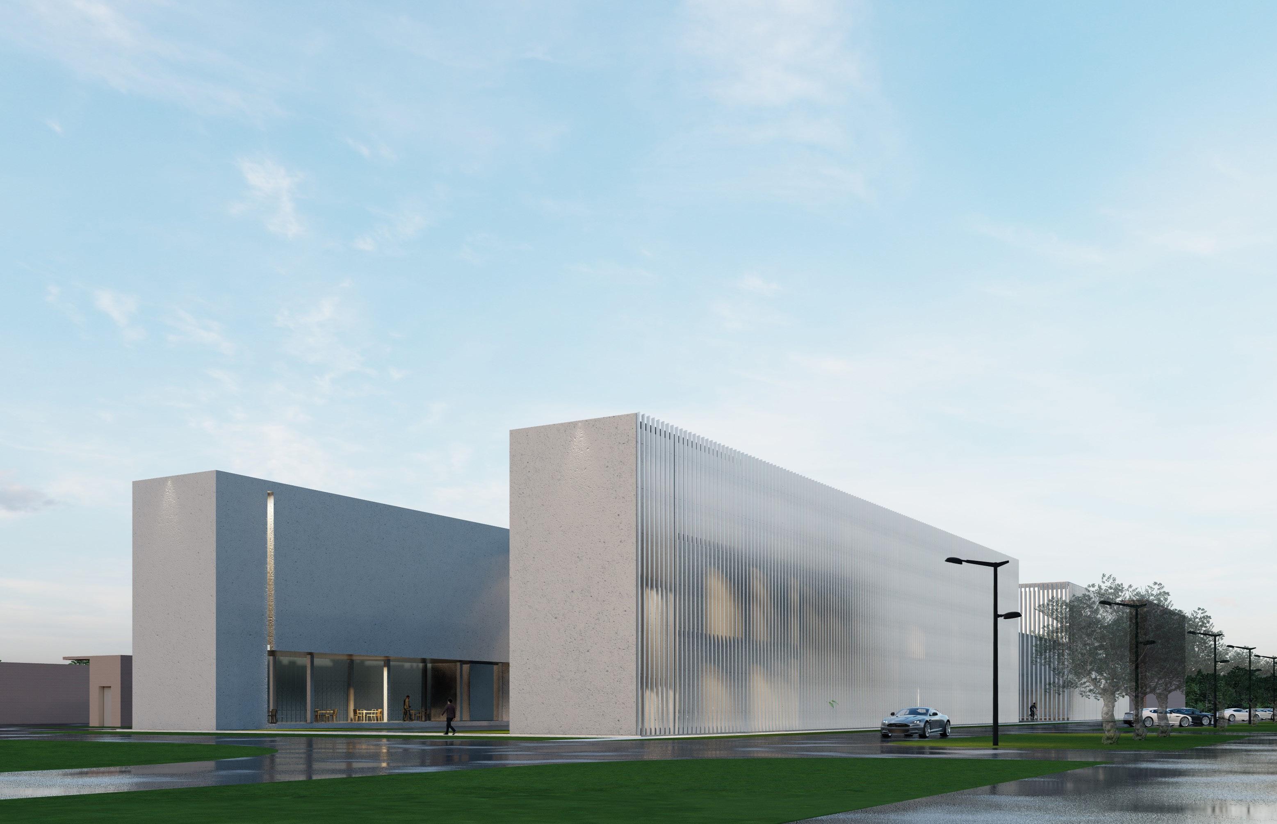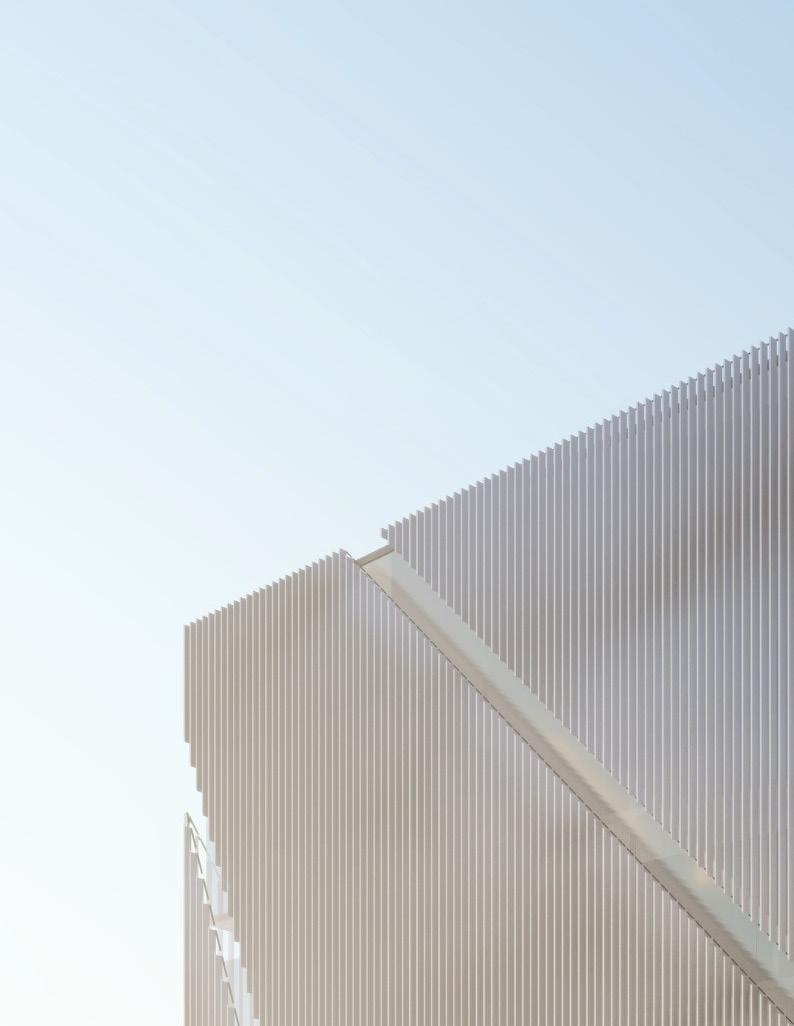P O R T F O L I O
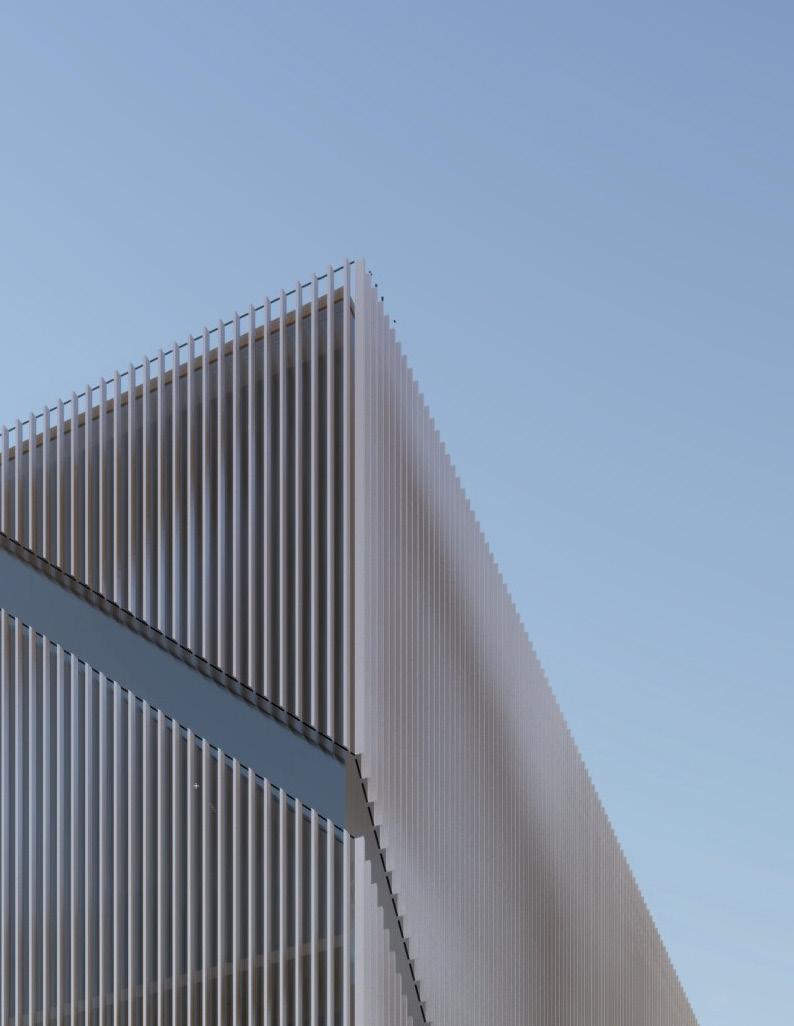
YUHUA DAI

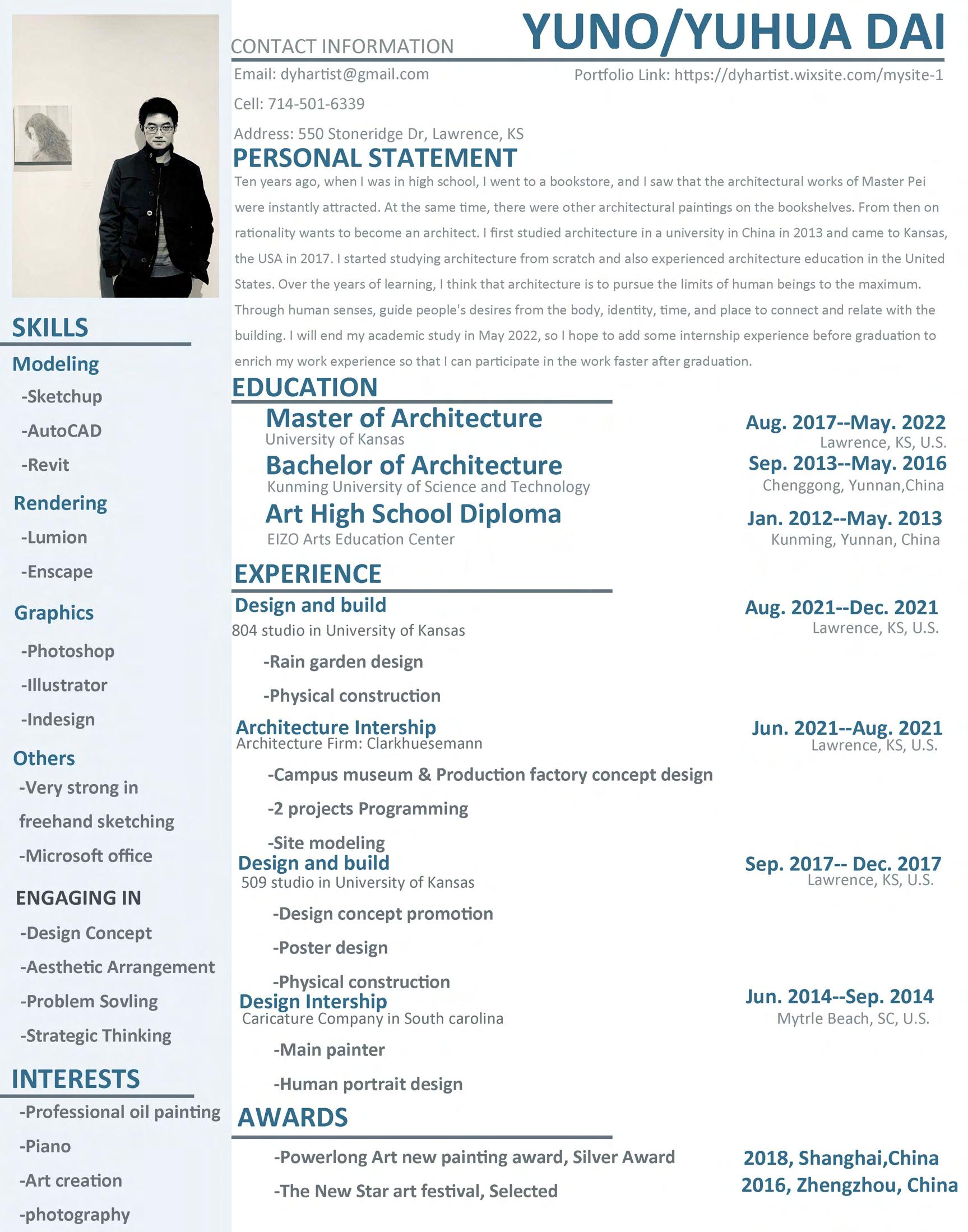
I always believe that architecture is to pursue the limits of human beings as much as possible, to maximize the connection between architecture and body. Penetrate the eyes, ears, nose, tongue, body, mental activities, and even desires. In the process of building architecture, through the six senses, Guide people’s desires and participate in architectural activities.
01. Temper Justice with Mercy Des Moines Court House Design 02. Change the Perception City Planing Building esign 03. Unreal Reality in the City Kansas City Cultural Center Design 04. Instant Red Lawrence downtown mixed-use building
Temper Justice with Mercy
Des Moines Court House Design
The main idea of this project is about Temper Justice with Mercy. Trying to show the harness part of the law that everybody should obey, but also the mercy part of courthouse, judge would like to listen every case's special situation then give fairly humanized results. So how to make one single unit building with two contrary expression parts becomes our main design goals. I decide to apply double-skin facade idea, the inner is transparent curtain wall, the outer is vertical metal louver panel system. During the day time, the louver system makes the building looks solid But when sky turns dark, interior light come through from inside, making the whole building looks very transparent, lighting to the whole city.
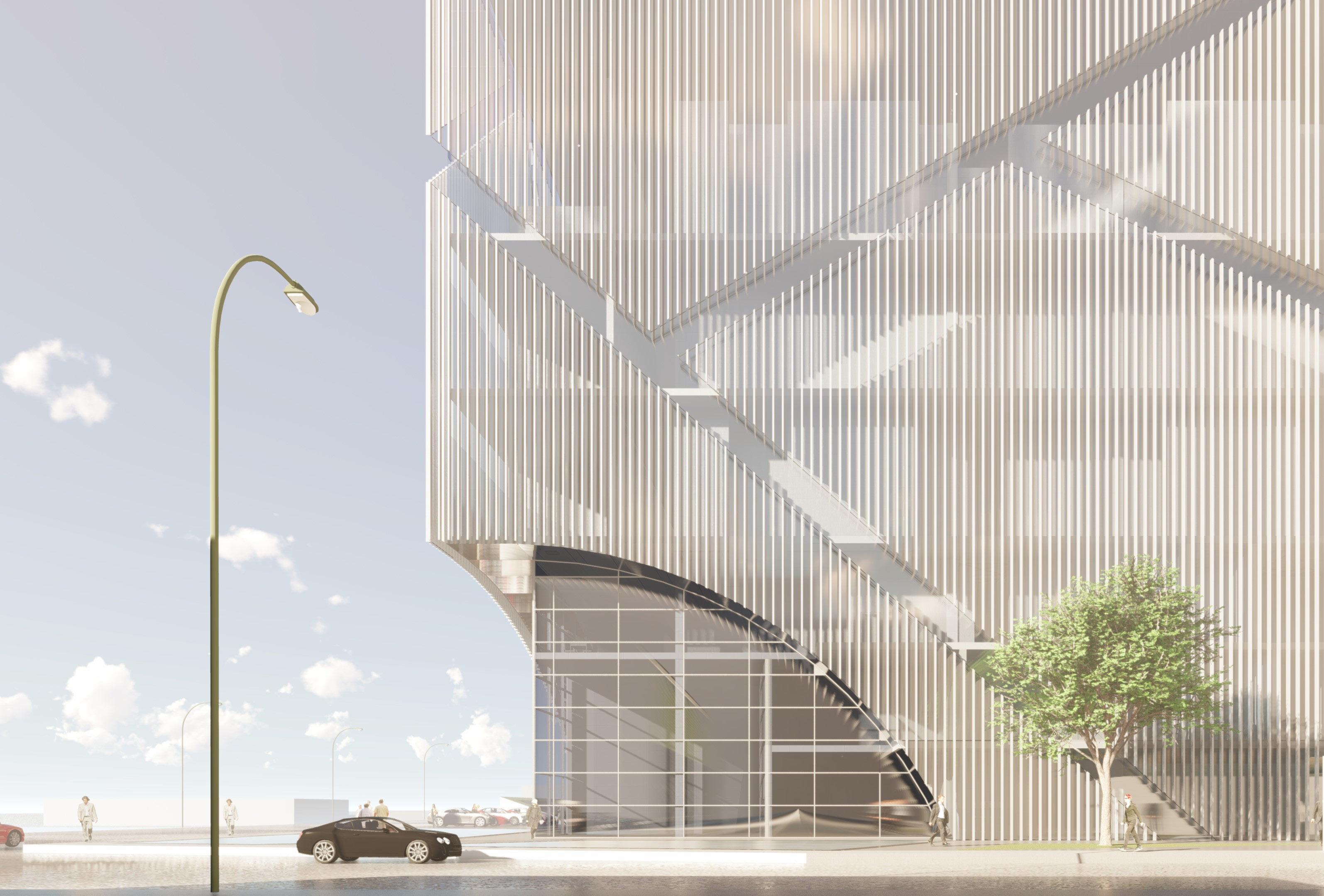
04
This design is located on the bank of the river, trying to establish a connection with the river and have a dialogue with the river. Visitors can participate in the environment at any time. As a solemn building, the traditional courthouse is no longer serious but inclusive and friendly under the catalysis of temper and justice.

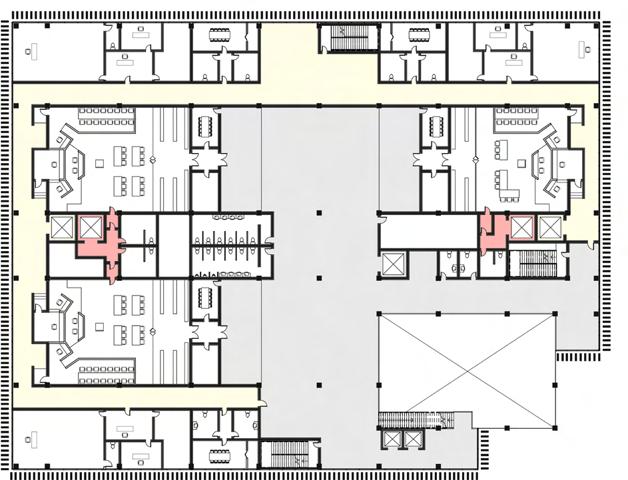





Level 1 + 0' 00" 1/16" = 1' - 00" Public Entry Lobby Public Defender Attorney Office Interview Records Storage Computer Tel Open Work Jury Assembly Storage Service vending Staff Lounge/Conference Open Work Area Office Entry Lobby Mechanical Loading Service Mail Room Delivery Screening U.S. Attorney Urinalysis Lab Conference File Room Firarm Vault Equipments Cashier Storage Storage Records Exhibit Copying Agent's Room Public Lobby Long Term Records Storage Level 2 + 14' 00" 1/16" = 1' - 00" Cashier Storage Urinalysis Lab Public Lobby Open Work Area Equipments StorageStorage Copying Staff Lounge Conference Firarm Vault Long Term Records Storage Current Records Storage Computer Tel Atrium Level 3 + 28' 00" 1/16" = 1' - 00" Open Work Area Conference File Room Firarm Vault Storage Copying Public Lobby Storage Interview Interview Computer Data Break Room Work Room Manager Office System Administractor Security Command Finess Briefing Room Court Security Office Mechanical Sallyport Sallyport Sallyport Prisoner Galley Processing Level 4 + 42' 00" 1/16" = 1' - 00" Mechanical Sallyport Sallyport District Courtroom District Courtroom Magistrate Courtroom Storage Storage Storage Attorney Conference Attorney Conference Attorney Conference Public Waiting Area Public Waiting Area Public Waiting Area Jury Room Judge's Office Reception Law Clerk Shared Work Jury Room Judge's Office Reception Law Clerk Shared Work Jury Room Judge's Office Reception Law Clerk Shared Work Storage Sallyport Sallyport District Courtroom District Courtroom Magistrate Courtroom Storage Storage Storage Attorney Conference Attorney Conference Attorney Conference Public Waiting Area Public Waiting Area Public Waiting Area Jury Room Judge's Office Reception Law Clerk Shared Work Jury Room Judge's Office Reception Law Clerk Shared Work Jury Room Judge's Office Reception Law Clerk Shared Work Storage Level 6 + 86' 00" 1/16" = 1' - 00" Mechanical Sallyport Sallyport District Courtroom District Courtroom Magistrate Courtroom Storage Storage Attorney Conference Attorney Conference Attorney Conference Public Waiting Area Public Waiting Area Public Waiting Area Jury Room Judge's Office Reception Law Clerk Shared Work Jury Room Judge's Office Reception Law Clerk Shared Work Jury Room Judge's Office Reception Law Clerk Shared Work Storage Attorney Conference Level 5 + 64' 00" 1/16" = 1' - 00"
Girders & Beams
Girders & Beams

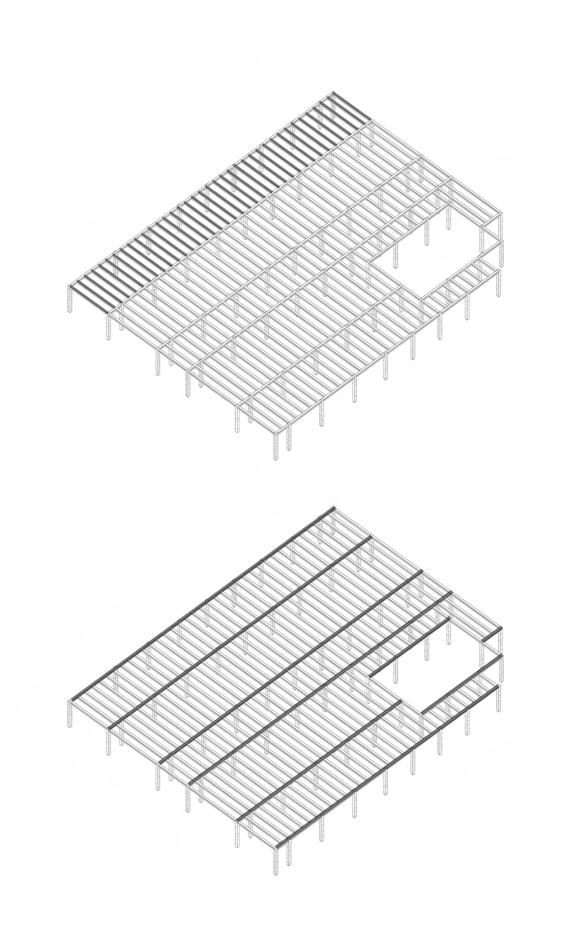
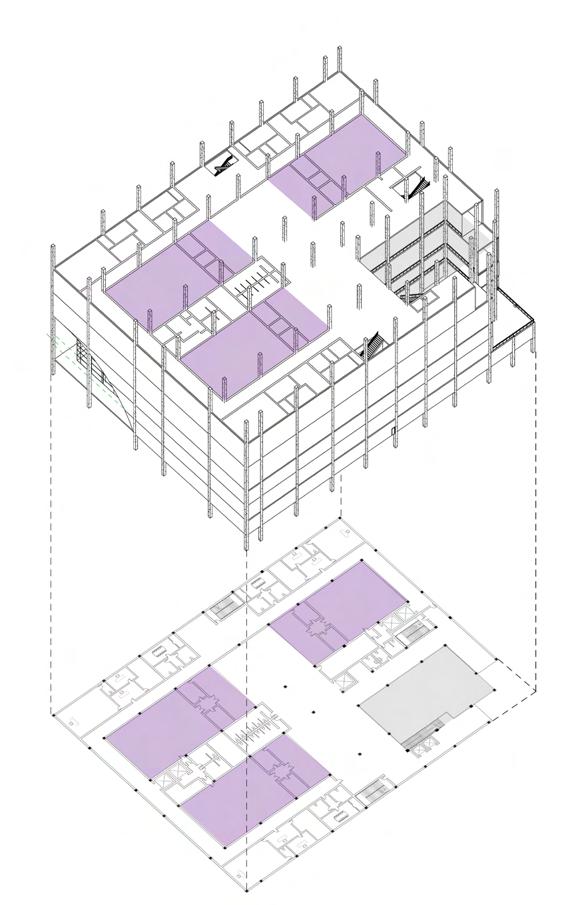

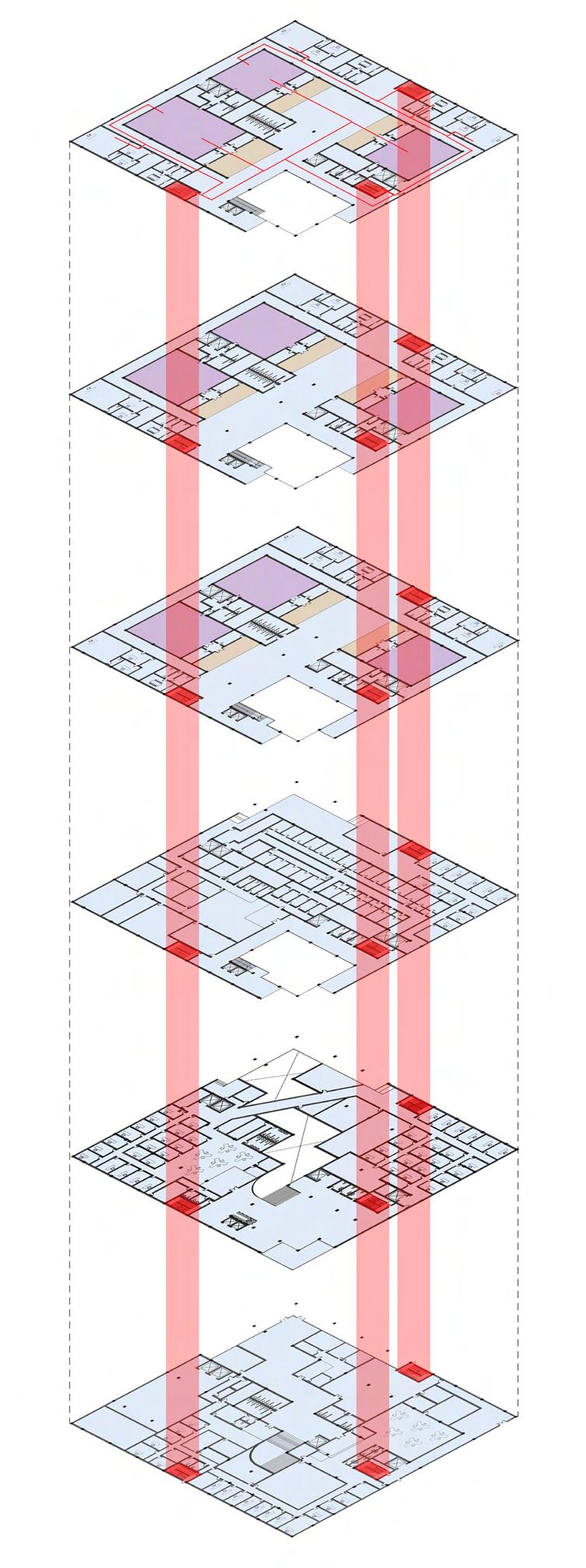
6th Floor 33,457 SQFT Business Area: 25,107 SQFT 100 net 252 ppl Public Waiting Area: 2,140 SQFT 15 net 143 ppl Courtrooms Area: 6,210 SQFT 40 net 156 ppl Occupants: 551 ppl 5th Floor 33,457 SQFT Business Area: 25,527 SQFT 100 net 256 ppl Public Waiting Area: 1,860 SQFT 15 net 124 ppl Courtrooms Area: 6,070 SQFT 40 net 152 ppl Occupants: 532 ppl 4th Floor 33,907 SQFT Business Area: 25,977 SQFT 100 net 260 ppl Public Waiting Area: 1,860 SQFT 15 net 124 ppl Courtrooms Area: 6,070 SQFT 40 net 152 ppl Occupants: 536 ppl 3rd Floor Business Area: 32,747 SQFT 100 net 328 ppl Occupants: 328 ppl 2nd Floor Business Area: 31,112 SQFT 100 net 312 ppl Occupants: 312 ppl 1st Floor Business Area: 35,640 SQFT 100 net 357 ppl Occupants: 357 ppl 3 Vertical Egress Staircase Egress Width 15ft Total Egress Check Diagram Mechanical Axonometric Structure Axonometric
Fresh Air Duct Hot Air Duct 6th Floor 33,457 SQFT Business Area: 25,107 SQFT 100 net 252 ppl Public Waiting Area: 2,140 SQFT 15 net 143 ppl Courtrooms Area: 6,210 SQFT 40 net 156 ppl Occupants: 551 ppl 5th Floor 33,457 SQFT Business Area: 25,527 SQFT 100 net 256 ppl Public Waiting Area: 1,860 SQFT 15 net 124 ppl Courtrooms Area: 6,070 SQFT 40 net 152 ppl Occupants: 532 ppl 4th Floor 33,907 SQFT Business Area: 25,977 SQFT 100 net 260 ppl Public Waiting Area: 1,860 SQFT 15 net 124 ppl Courtrooms Area: 6,070 SQFT 40 net 152 ppl Occupants: 536 ppl 3rd Floor Business Area: 32,747 SQFT 100 net 328 ppl Occupants: 328 ppl 2nd Floor Business Area: 31,112 SQFT 100 net 312 ppl Occupants: 312 ppl 1st Floor Business Area: 35,640 SQFT 100 net 357 ppl Occupants: 357 ppl 3 Vertical Egress Staircase Egress Width 15ft Total Egress Check Diagram Mechanical Axonometric Structure Axonometric
Fresh Air Duct Hot Air Duct
Floor plan & Program

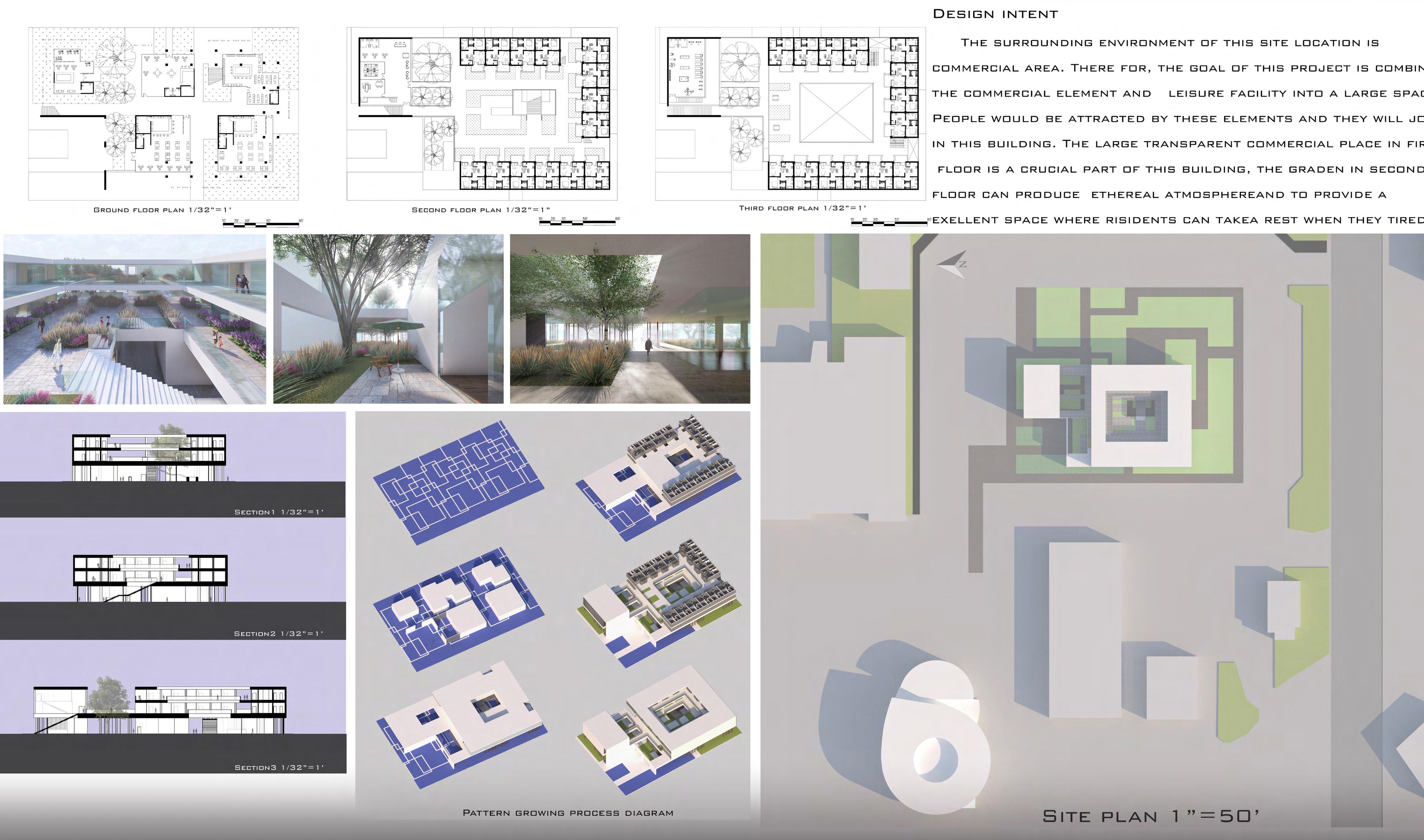
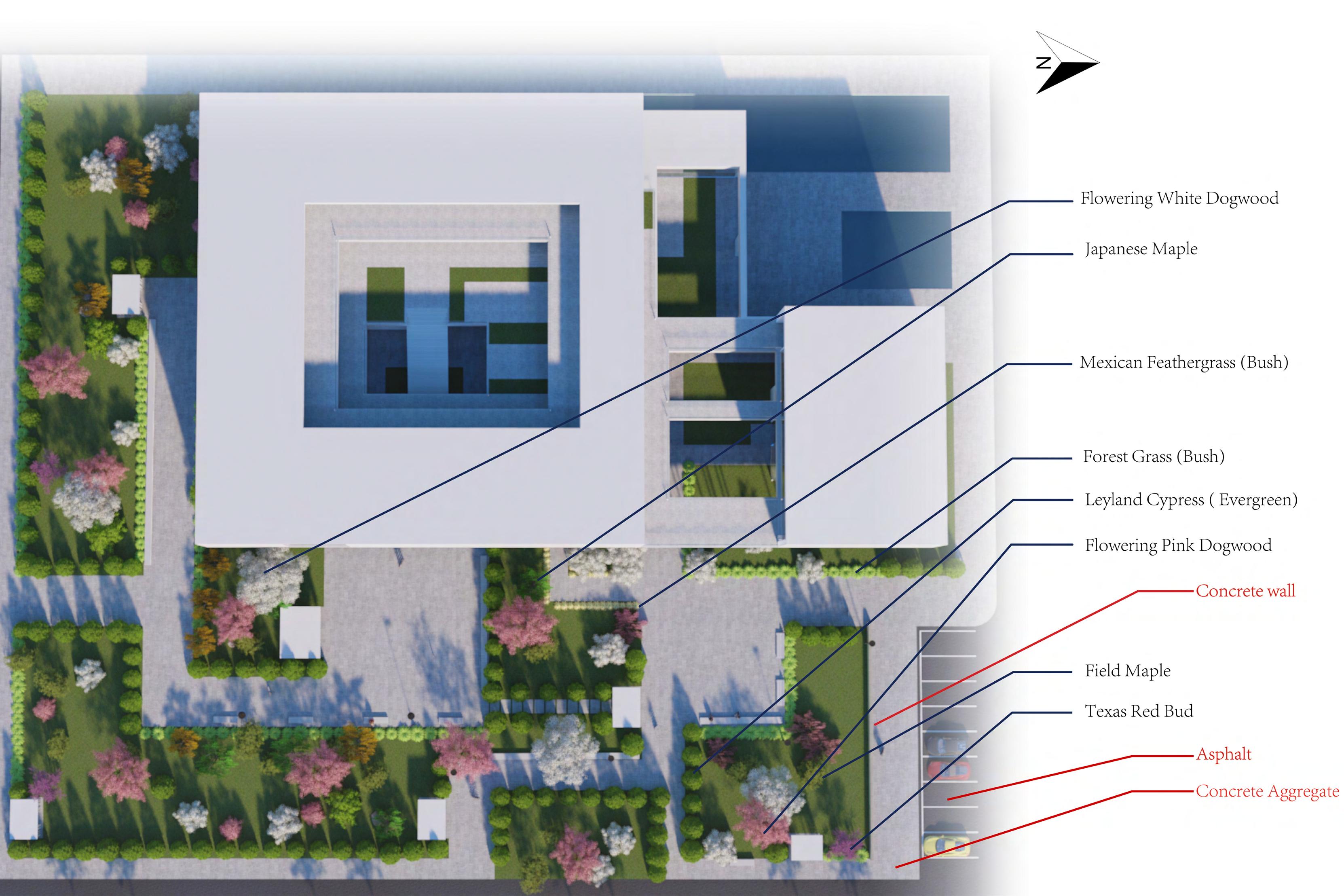


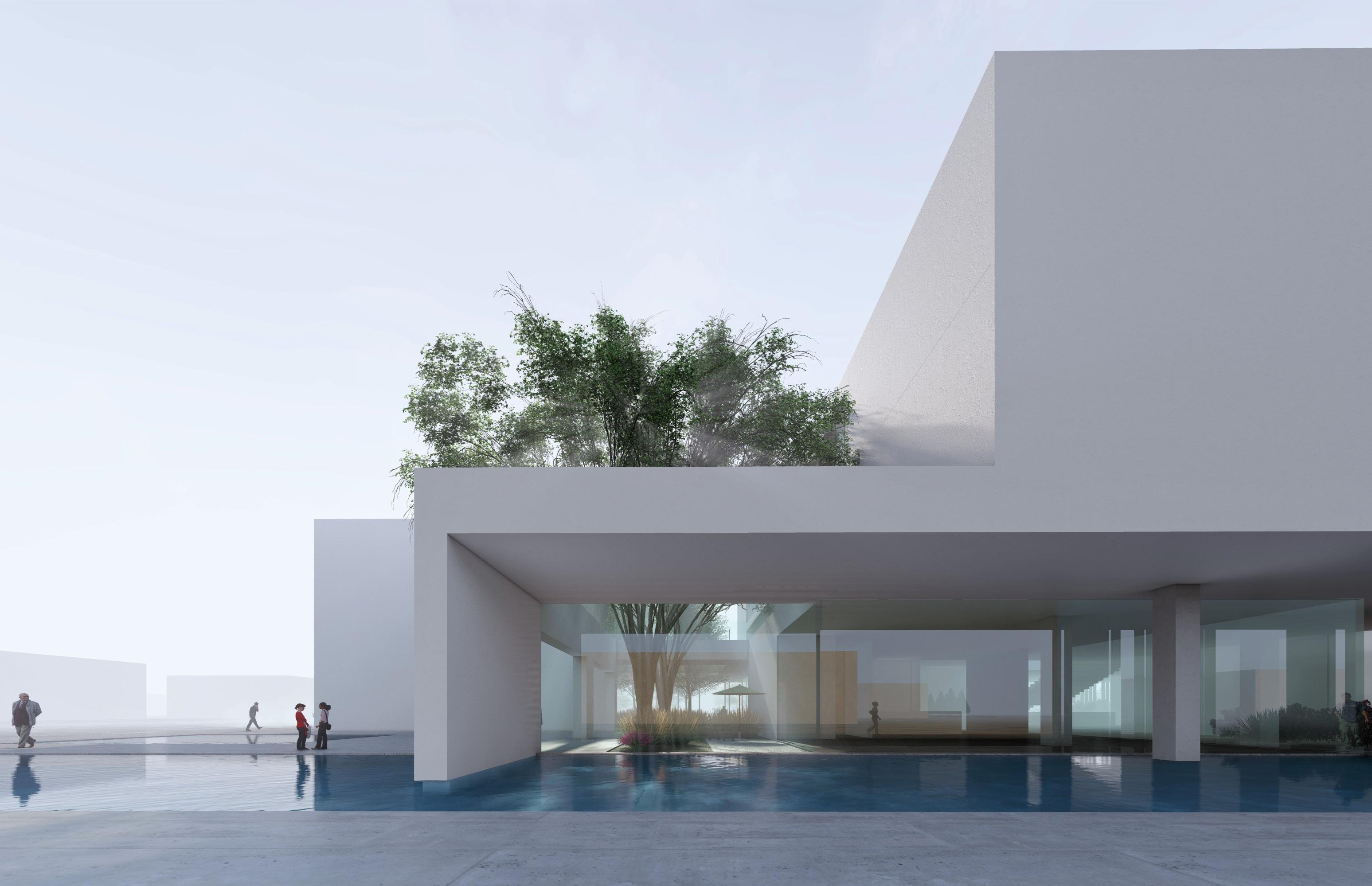
Unreal Reality in the City Kansas City Cultural Center Design
The surrounding environment of this site location is arts district. Therefore, the goal of this project is combine the arts element and leisure facility into a large space. People would be attracted by these elements and they will join in this building. The large garden in second floor is a crucial part of this building, the graden can produce ethereal atmosphere and provide a exellent space where visitor can take a rest when they tired.
Through the shaping of the second-story garden, the pace of compact urban life is slowed down, and the feeling of time in the building is also slowed down. Moreover, the interpretation of the ecology of the garden is about the relationship between the building and the time.

03
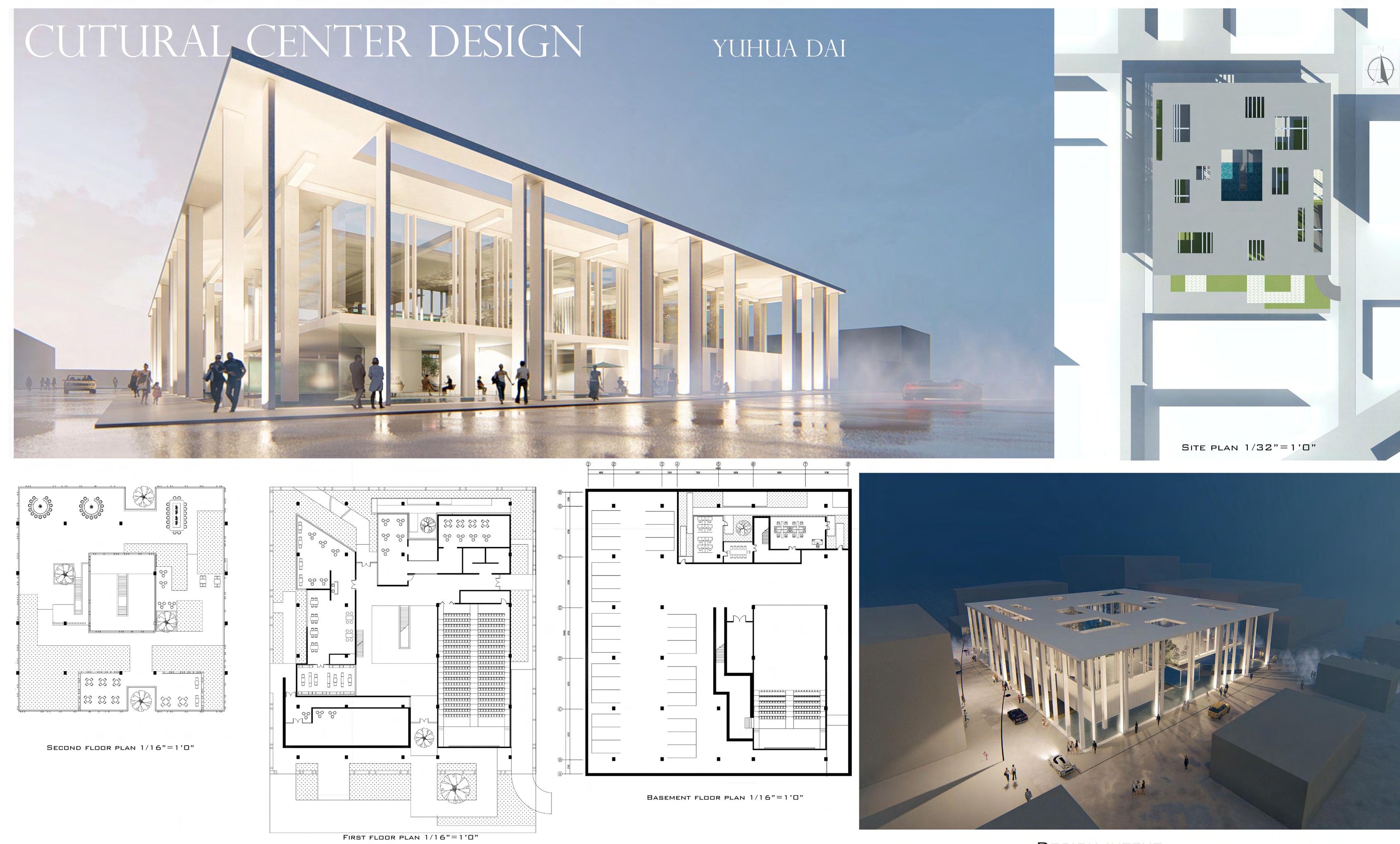
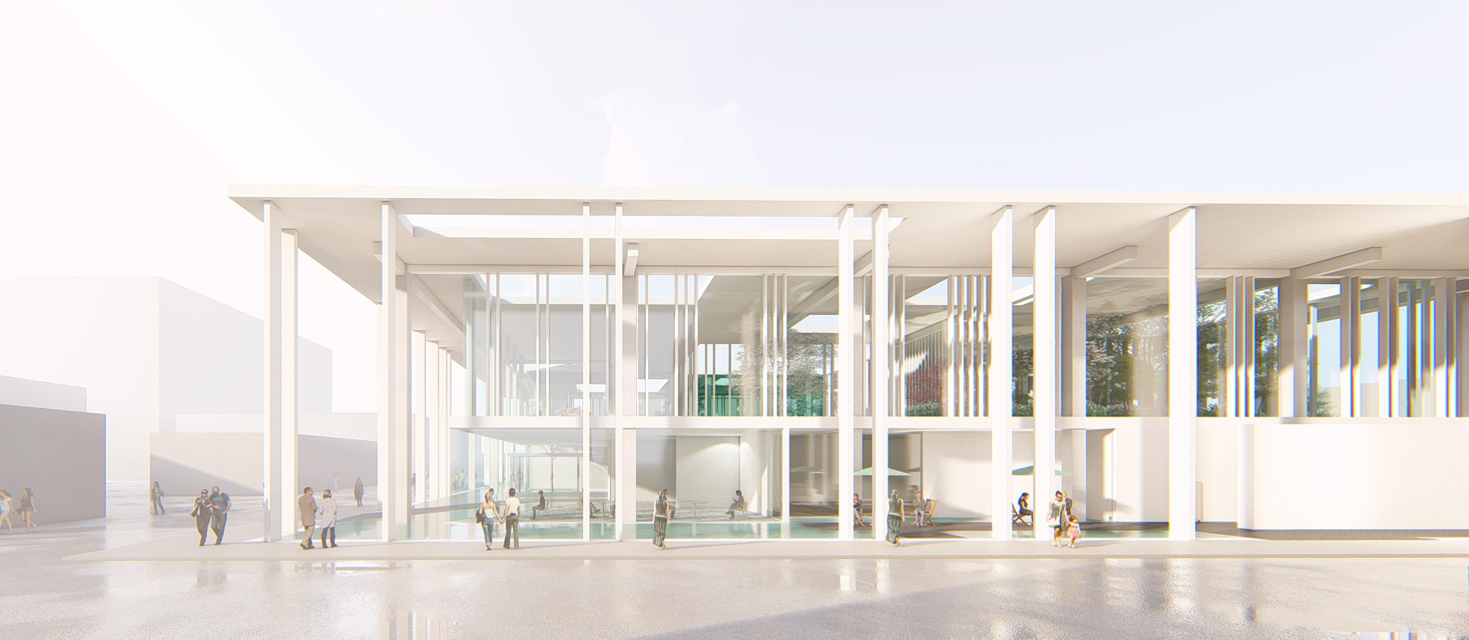
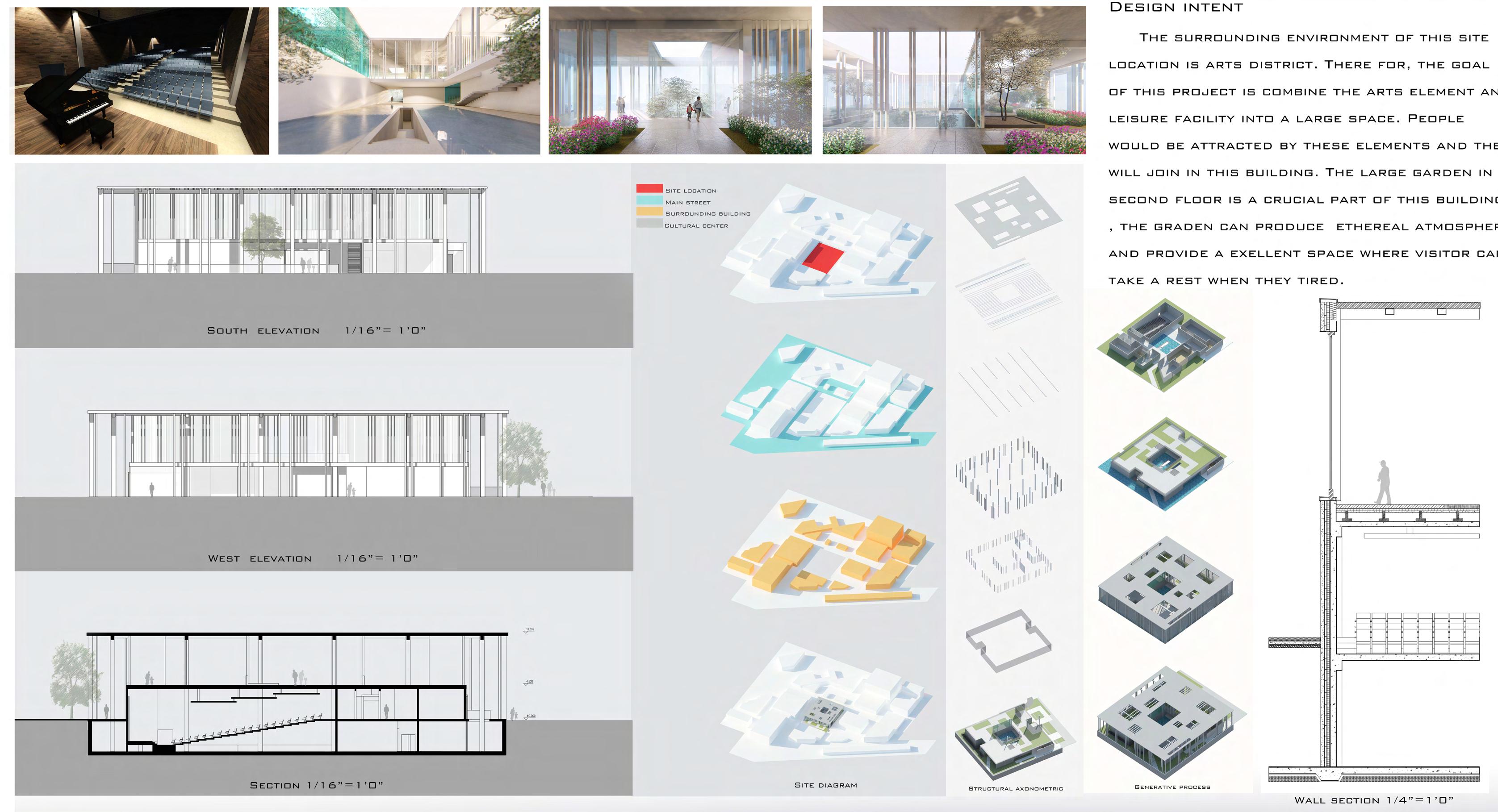


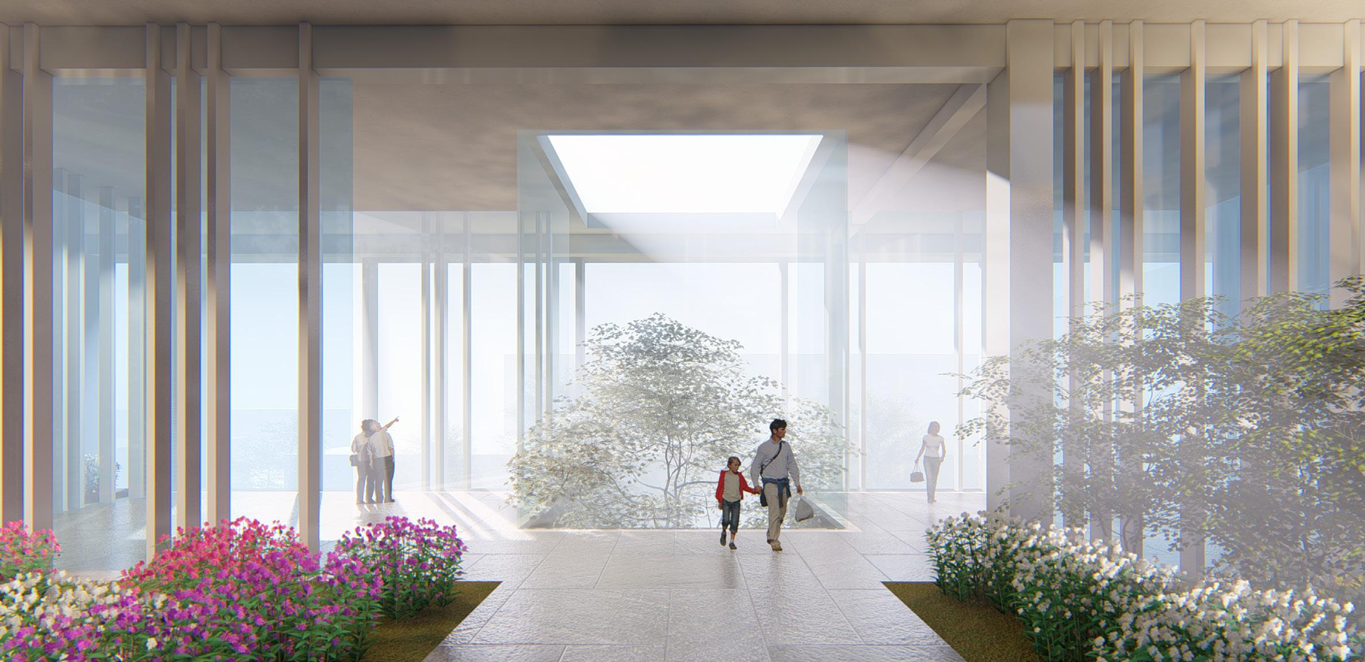
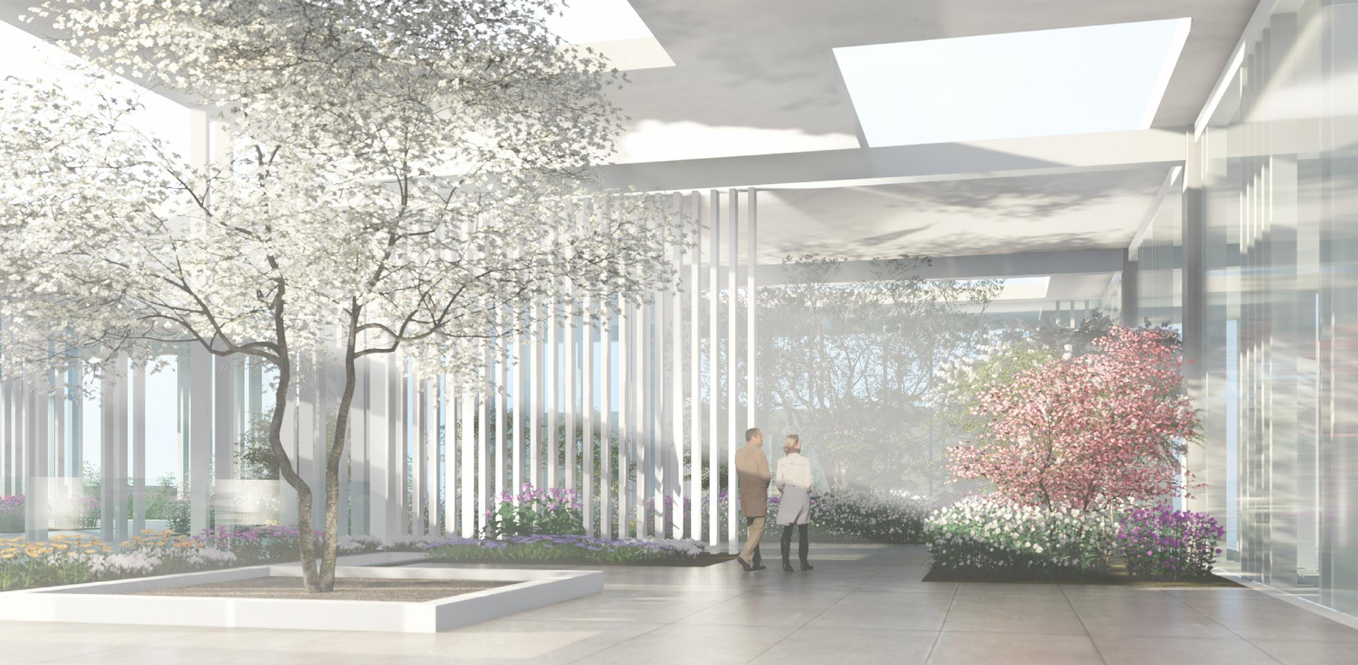
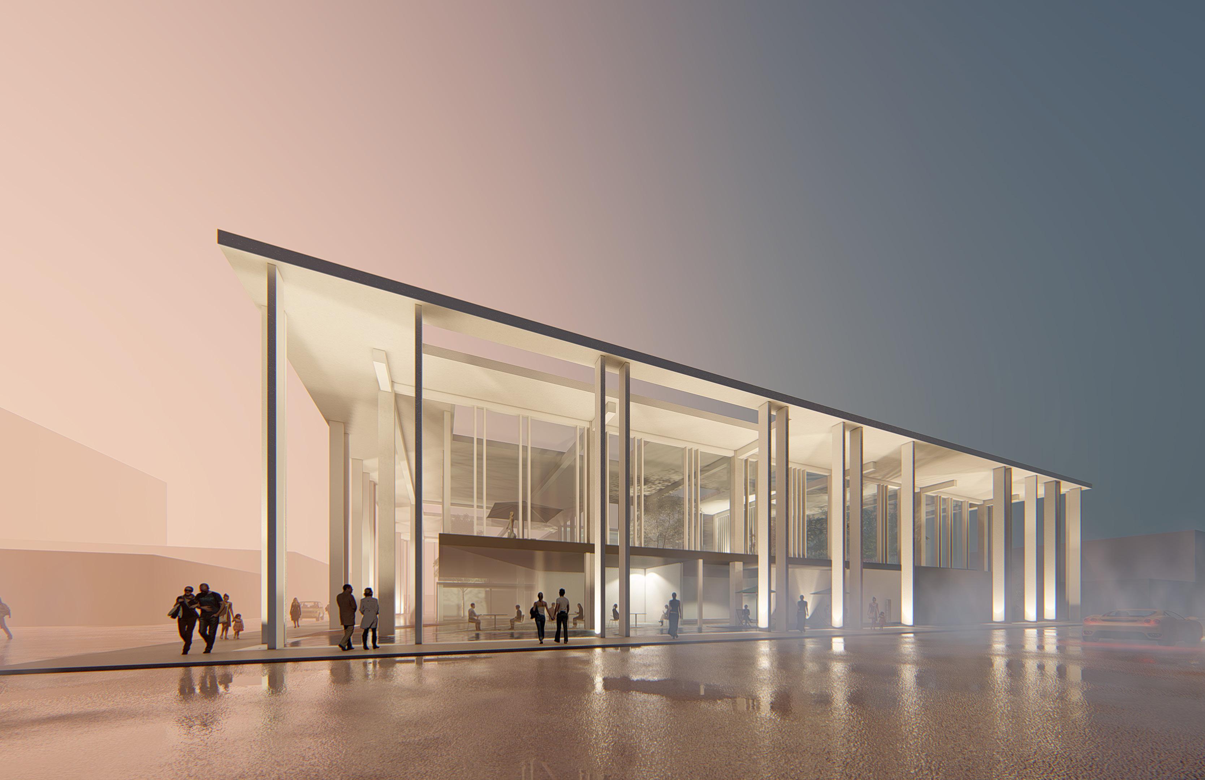
Instant Red
Lawrence downtown mixed-use building
In the vast wilderness of Kansas, although there is a relatively prosperous area like downtown Lawrence, there is a corner that is gradually forgotten around downtown.
People rarely participate in this area to interact with this area, and it gradually loses its vitality. . I want to build a monumental building that reawakens life in the area. It will rule in all directions, with old streets and buildings pouring into it from all directions.
Therefore, Instant red, will play a decisive role.
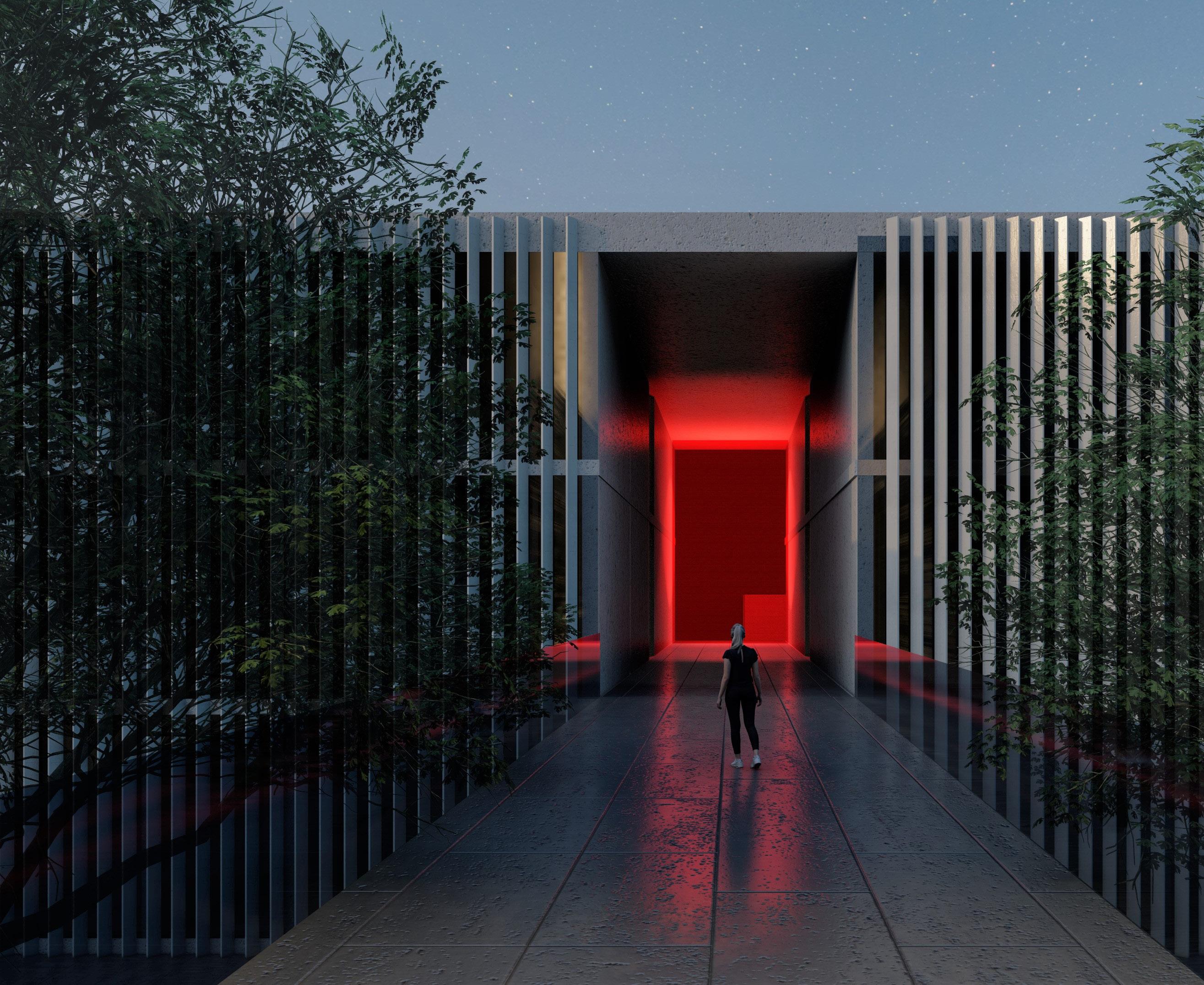
04
Beginning and end of a sentence
Density+spacing
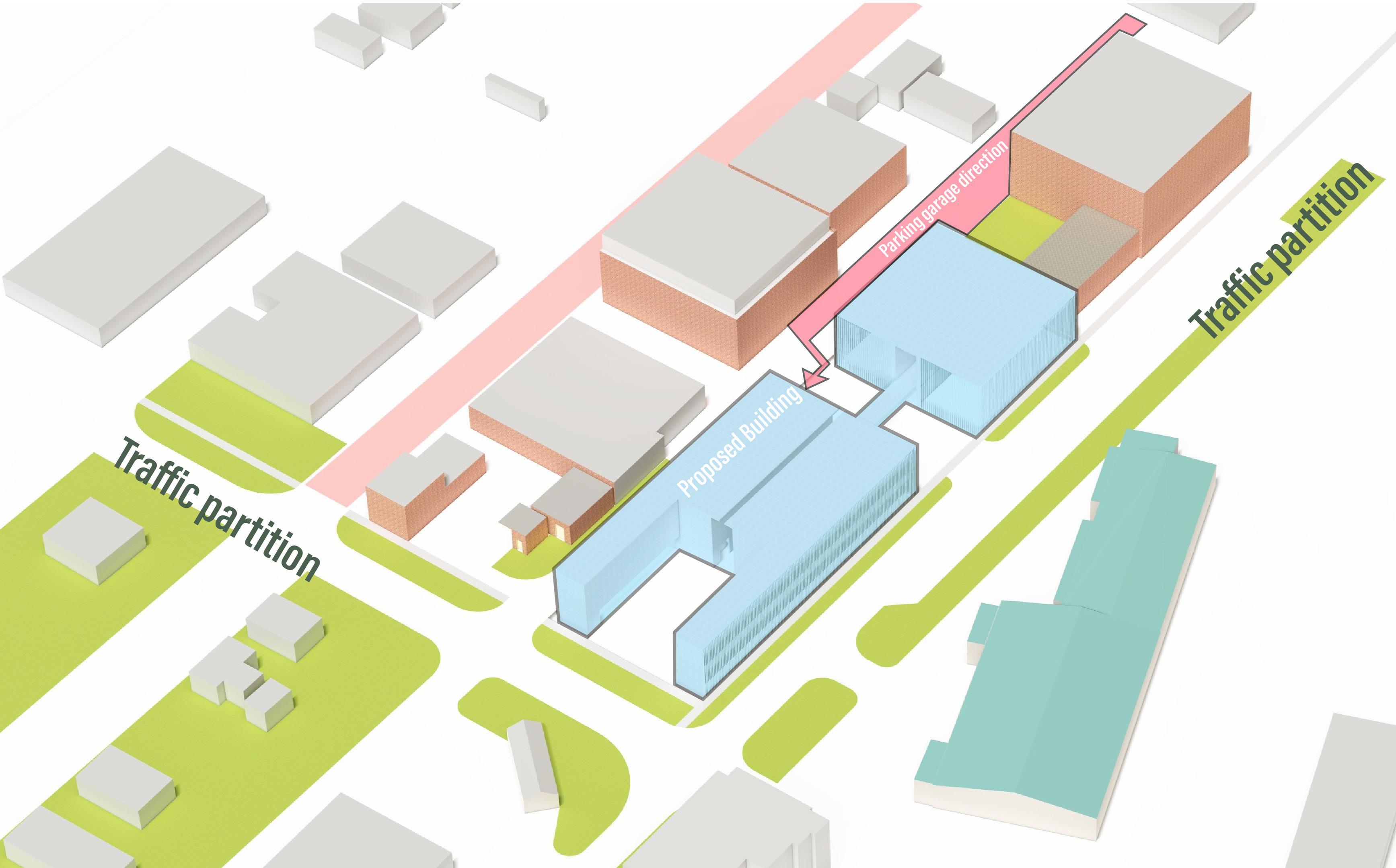

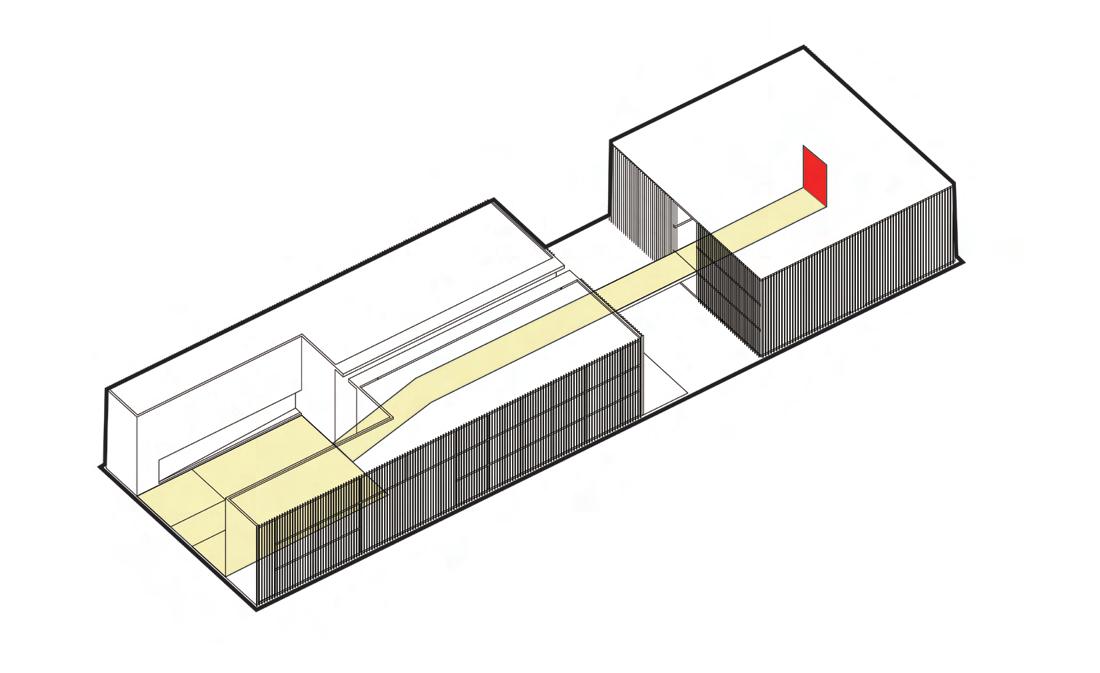

Functional distribution
Site diagram
- Light is the revelation of action, guiding the spirit -
























