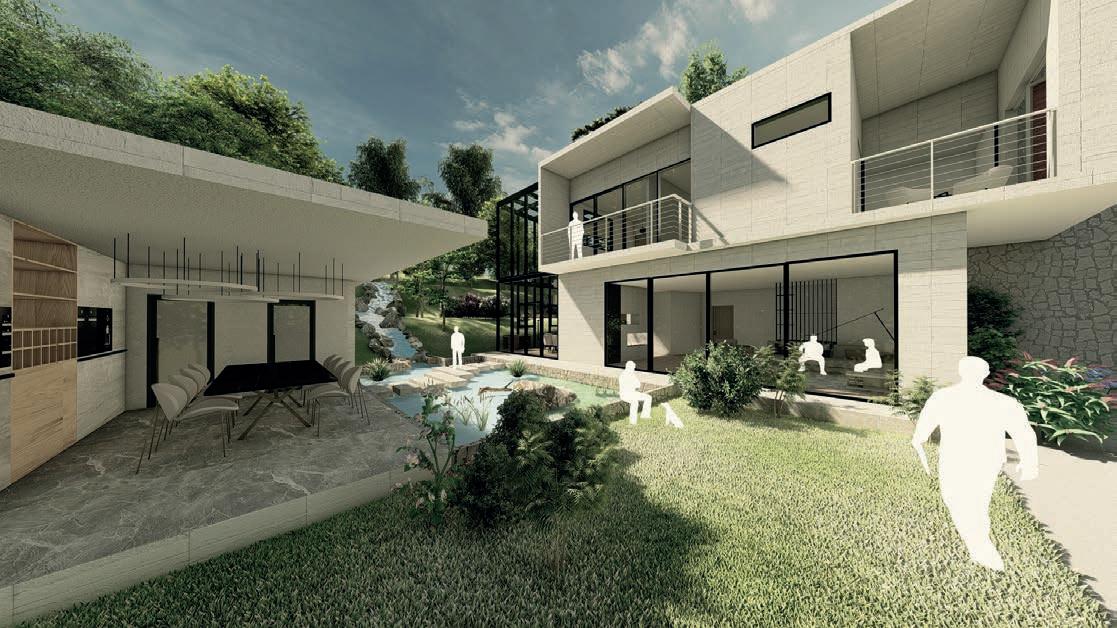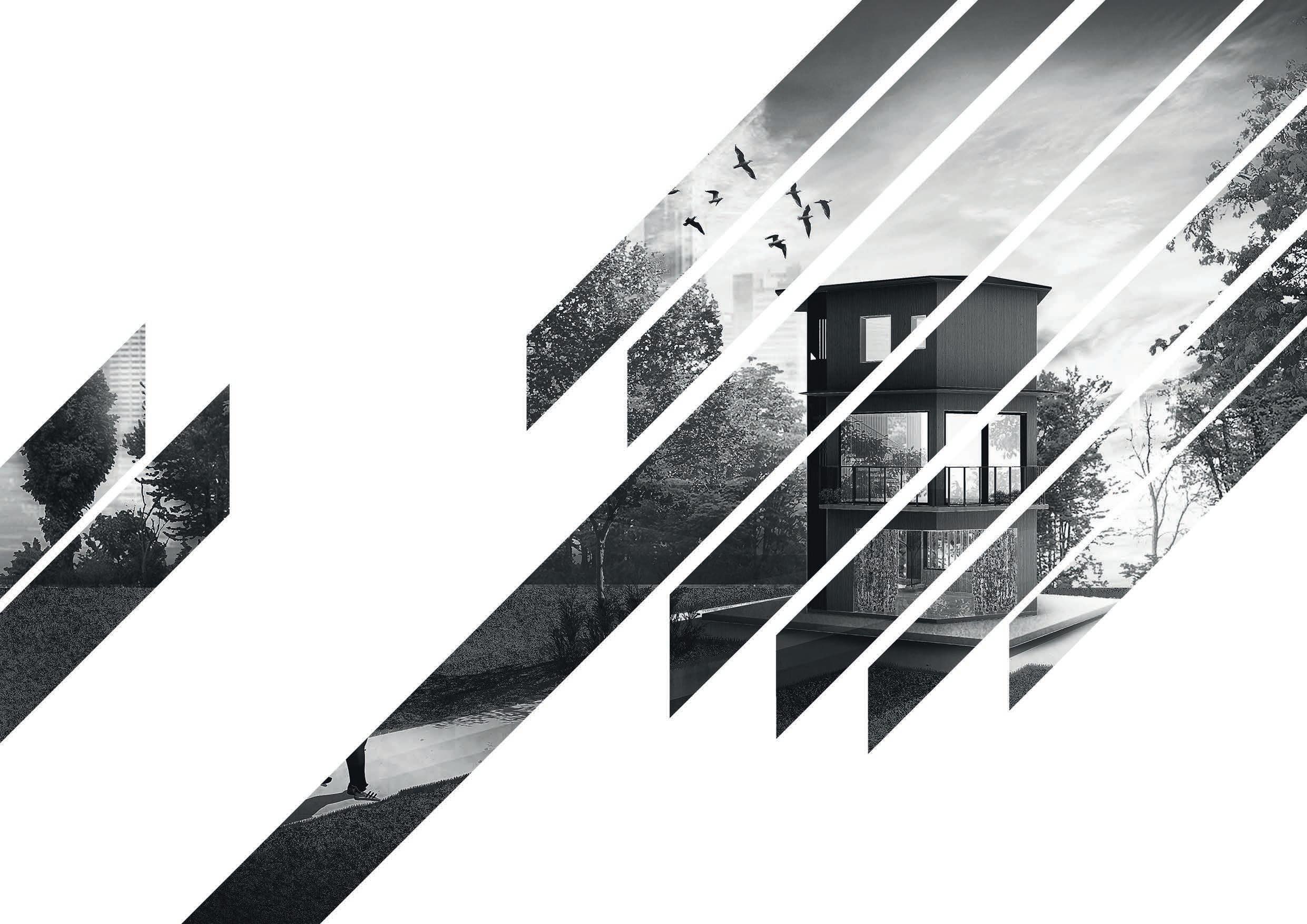

WORK EXPERIENCE
T.H. Design - Design Assistant
Nov 2020
-
As a design assistant in a small design firm, I was engaged in drawing floor plans, designing interior space configurations, and interior elevation. In the first few weeks, I completed floor plans for small to medium projects. In the last few weeks, I completed all interior elevations of two and a half floors of a design project. As a result, finishing interior elevation construction drawings that enable the boss to start the construction of the interior furnishings on time. During this period, I developed the skill that how to draw floor plans and interior elevations by Autocad, knew the process of interior design and some approaches to interior furnishings.
LI WAN Architecture Firm - Design Intern
As a design intern in an architecture firm, I was mainly involved in helping architect to build models and visualize the idea in Sketchup. Also, I helped to do some drawings by Revit such as the table of windows and door and drainage systems. As a result, complete modeling help architects have good communication with contractors about their projects. During this period, I developed some basic modeling skills in SketchUp, and also knew the basic concept in the construction of apartment buildings such as post and beam systems.
Light&Shadow Architecture Firm - Design Intern
Dec 2020 Jun 2021 - Jul 2021 Dec 2021 - Feb 2022
As a design intern in an architecture firm, I was mainly engaged with all aspects of the design process. I usually independently manage my own projects from site analysis, development of architectural inspiration, conceptualizing design concepts, and massing model design to developing the structure building, building code compliance and integrating all aspects of the drawings. This has allowed me to understand the basic design process of architecture in practice. In addition, I worked with others on another project of architectural interior furnishings, including furniture placement, lighting configuration, and internal lining. As a result, I completed a whole document for the government independently. During this period, I learned how to go from architectural design to practice, some basic principles of building construction, and the surface of building materials. In addition, I developed the skill of modeling interior furnishings in SketchUp.
Interaction Hierarchique
4051,
The aim of the Interacti on Hierarchique project is to explore the reciprocal relati onship of landscape and built form: site and surface at the contrasti ng scales of individual and shared occupation. The brief is for the design of a community facility for a local environmental Bushland Preservati on Group called Sustaining Wilderness of Towns. The community facility is mainly included three types of buildings, a community centre, a glass house, and a research facility.
The concept is to bring the atmosphere of landscape and plants among the site into the building so that the natural environment can be experienced by the users. Therefore, I have developed several strategies for architectural design.
1. Defi ne primary or secondary space for each space.
2. Inspiration from the site for the roof shape of the building.
3. The community centre provides a different way of interaction with nature for occupants, such as observing the texture and the shape of the leaves on the trees.

Site Condition
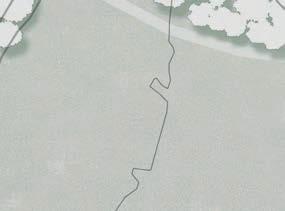


bunch of higher trees benhind
bunch of lower trees at the front bunch of lower trees at the front
The site is grassland surrounded by different species of trees and forms various layers of trees. The boundary of the site consists of a bunch of lower trees at the front and higher trees behind. This will influence the building locati on and design strategies.
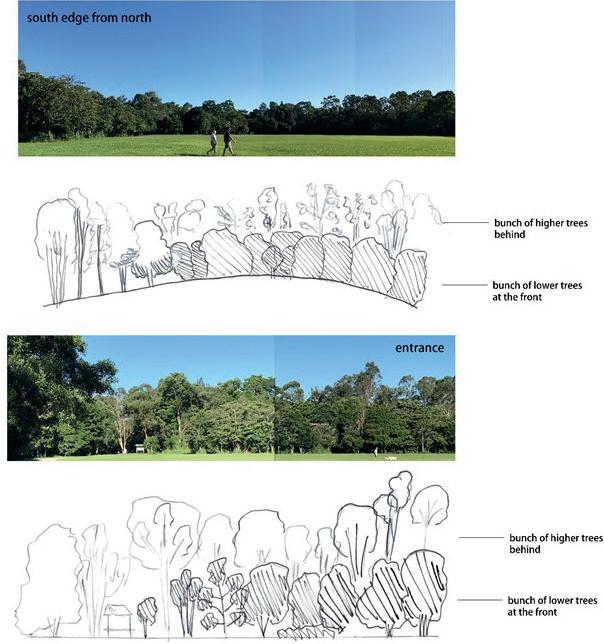



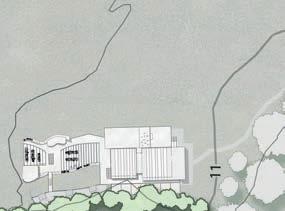



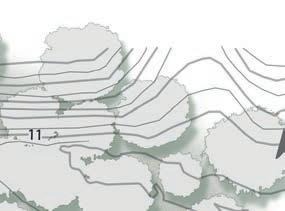


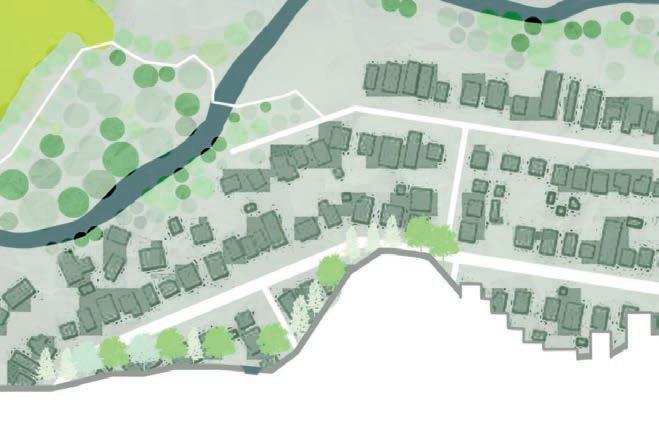

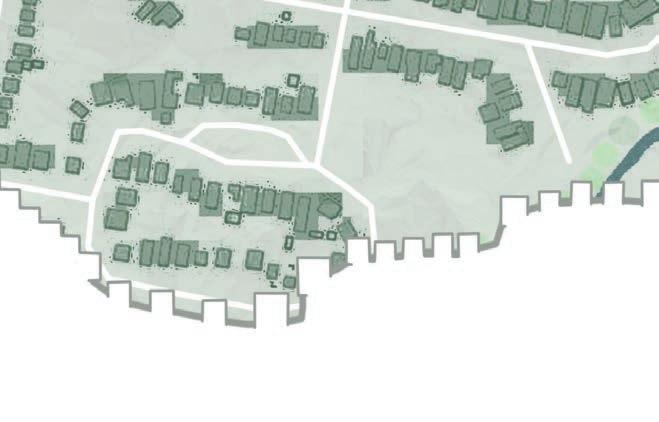



bunch of higher trees benhind
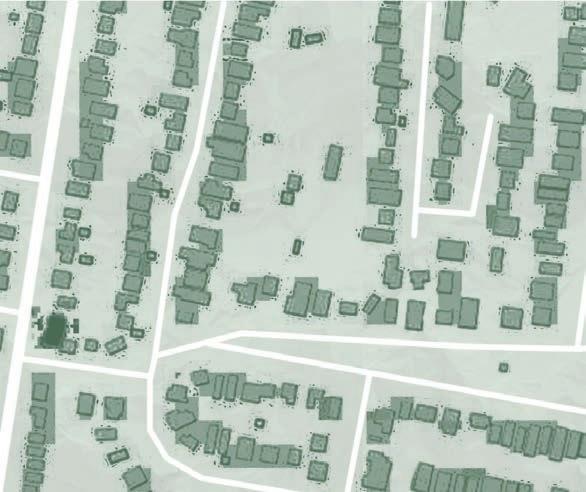
Circulati on


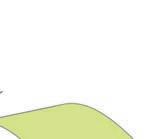






Roof Inspirati on







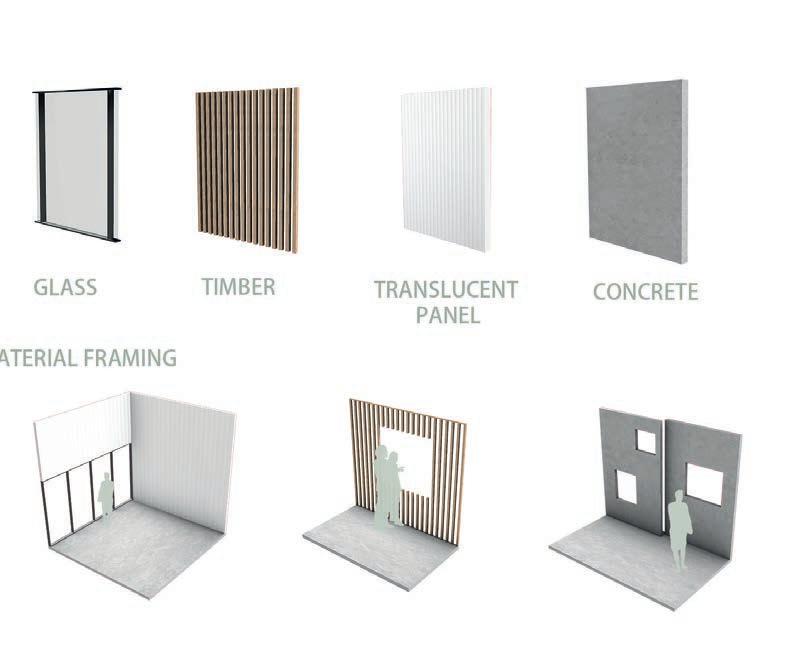













Design Strategies




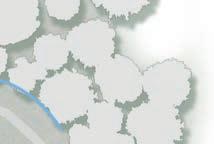

















The outlined shape of the building consists of several cut-off segments from the boundary. The building provides different ways to interact with trees, such as using steel framing to grab the tree at the front or using timber decking to allow people to observe the tree closely. All facilities are arranged on the lower level and arranged primary space on the first level to achieve passing through other primary spaces more directly. In addition, the community centre provides various visual experiences through different framing by different materials.

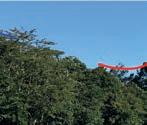



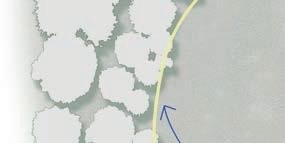
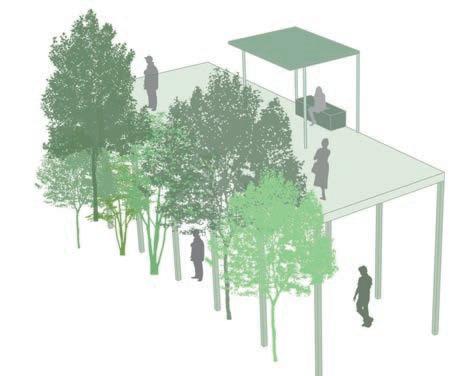

Plans and Section
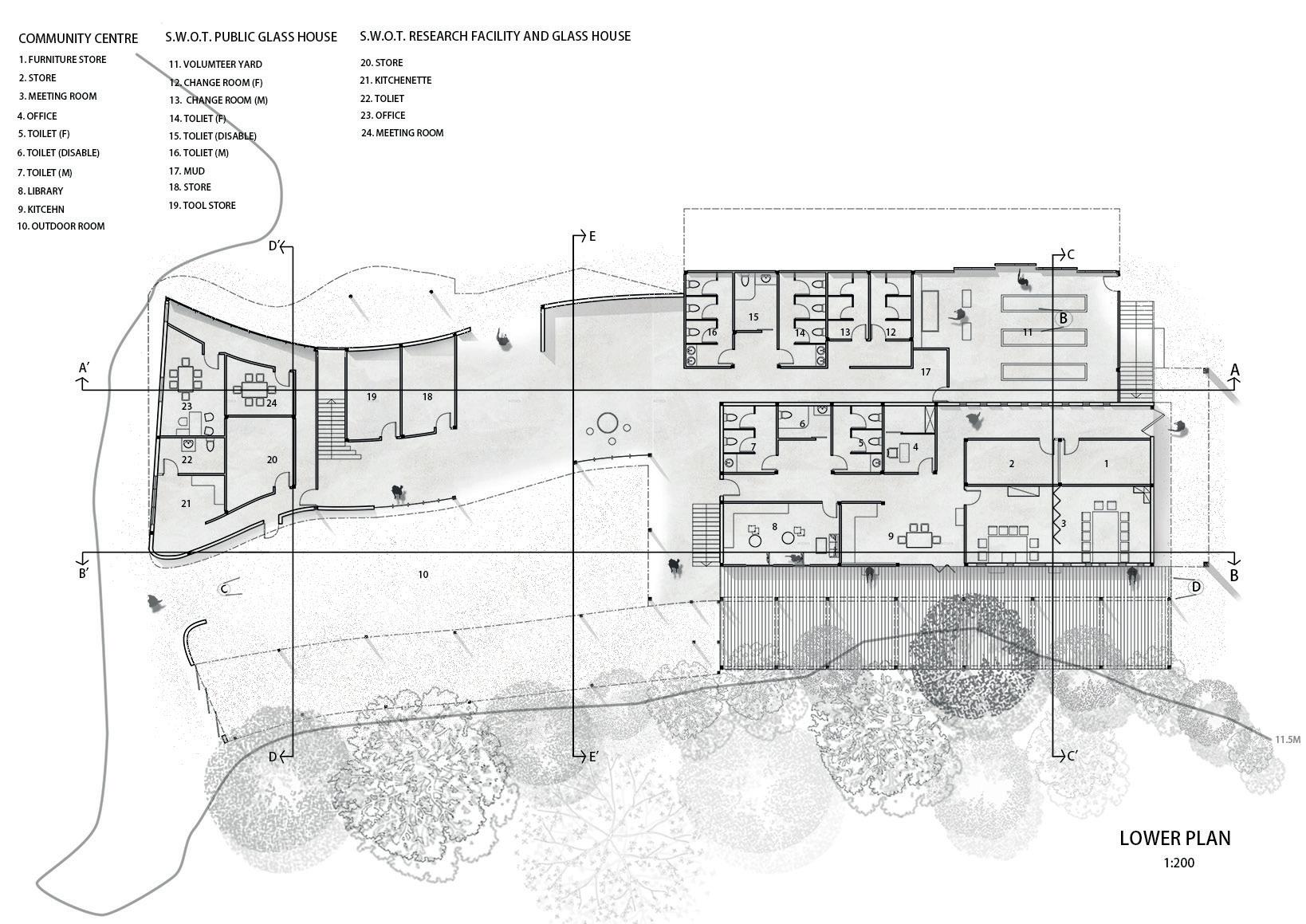

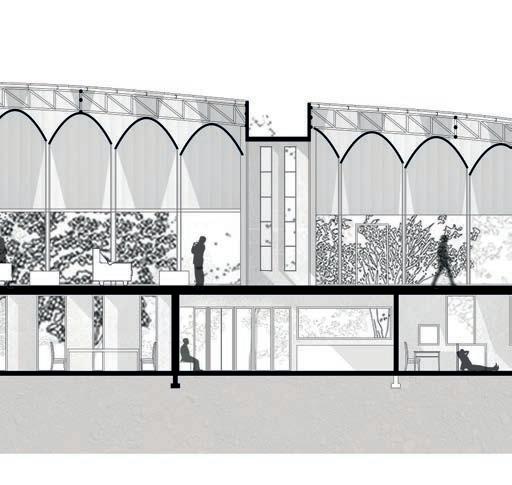
The library, kitchen, and meeting room are located on the ground level and people can focus on the trees inside with specific furniture, such as the place for people laying down in the library with the opening beside it. In the community hall, it set some sofas beside the glass wall allowing people to experience trees and people also can experience outside without ge�ng to inside.
In Section BB, it shows the building provides various pla�orms with different heights for people to experience the site. There is raised timber deck which provides shelters to observe the tree closely.




 Design Visualisation
Design Visualisation










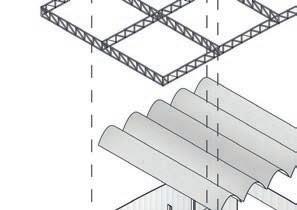
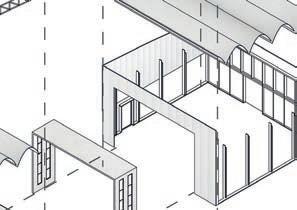

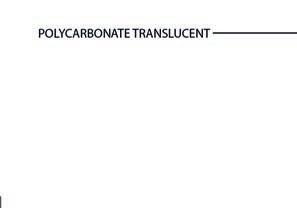


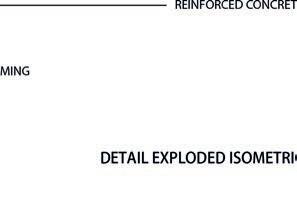


Urban Village
Location Sunnybank, Queensland, Australia
Programme Micro City
Project Level 2rd Year, 4th Semester
Type Academic, Individual project
Structure Hybrid Structure
Date of Issue November 2021
The project is to develop a micro-city that has an urban propositi on for Sunnybanks Commons and to design a type of mixed-use proposal to respond to the immediate context and communiti es and to show the potenti al of mixed-use types. Moreover, it is required to develop a relati onship between the acti viti es in the commons and the mixed-use proposal.
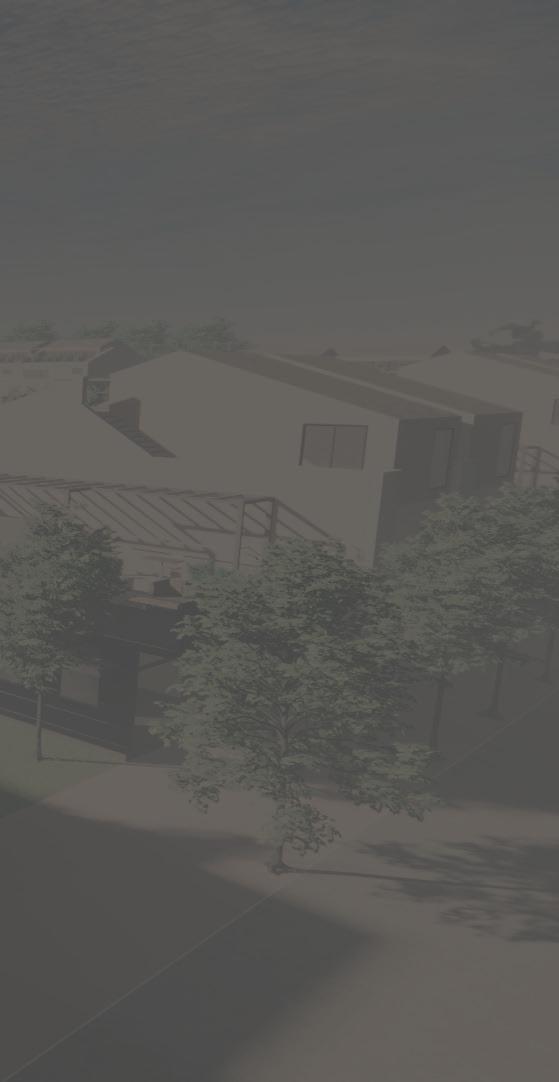
The following statement is the urban propositi on: As a large amount of housing is being built in Sunnybank, people have gradually forgo�en that Sunnybank was once a developed agricultural region. Thus, an urban village combines agriculture and existi ng house types to form a micro-city that experiences the culture of farming whilst satisfying the demand for modern quality of life. The producti ve garden as a common space not only provides organic vegetables for occupants but also offers them to the local supermarket in the shopping centre as a contributi on to this land.
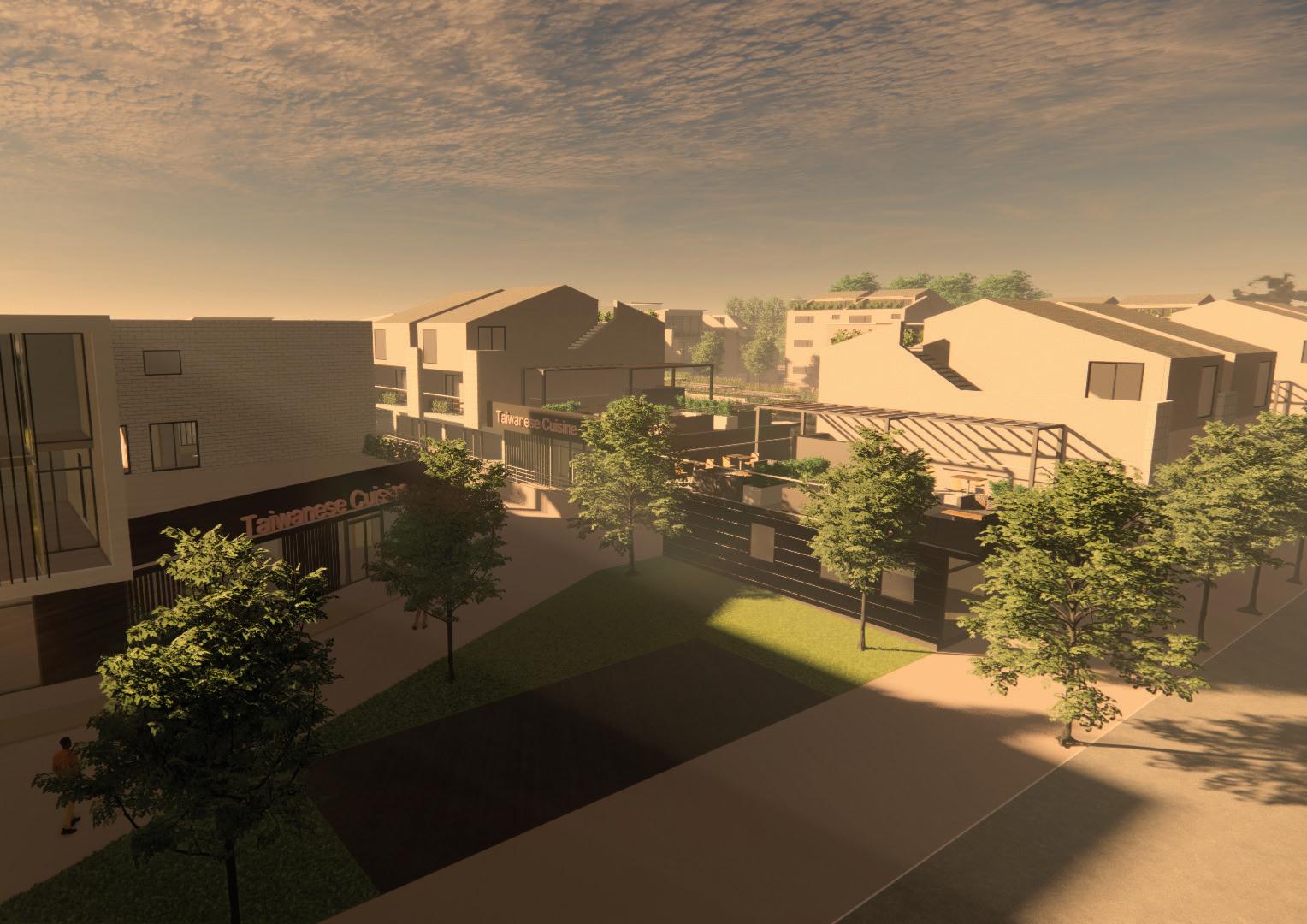

footprint study


Housing Arrangement

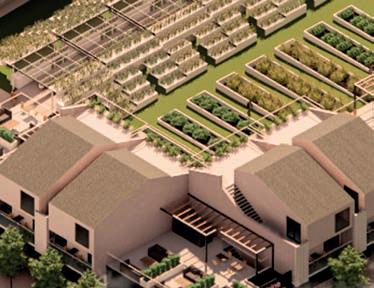
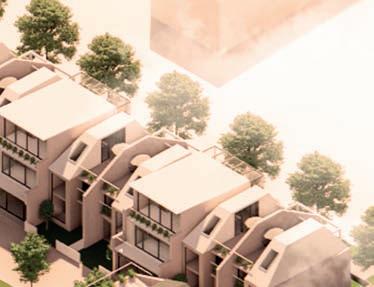
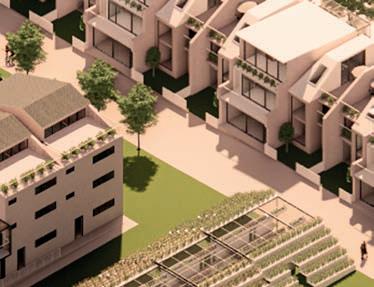

The development of different arrangements of types and architectural elements could be composed in different conditions of the site. In the public regions, for instance, set the shop and restaurant at the street frontage with large glass windows and arcades. In the private region, a home office is private so it has a front yard as an element that divides streets and private spaces.
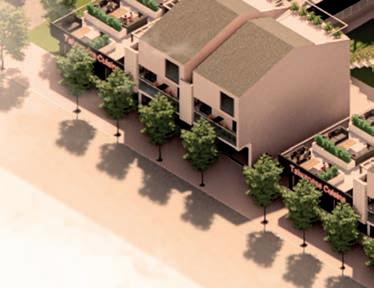



TURTONST
GLENDOWERST TURTONST
keep the original sidewalk a cuboid with a empty space in the middle

GLENDOWERST TURTONST
GLENDOWERSTplayground retail
public public GLENDOWERST
TURTONST


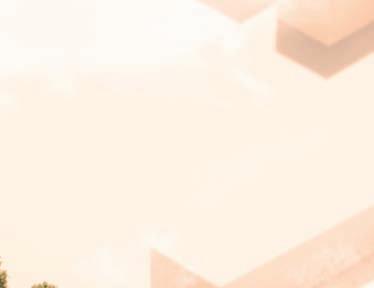
create a pathway for connecting the commons nearby a bigger entrance to make it easier to see the inside
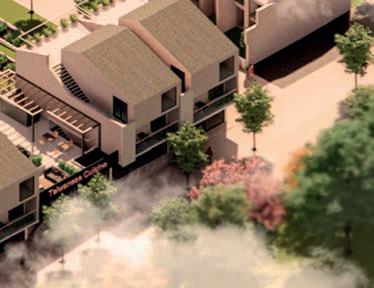

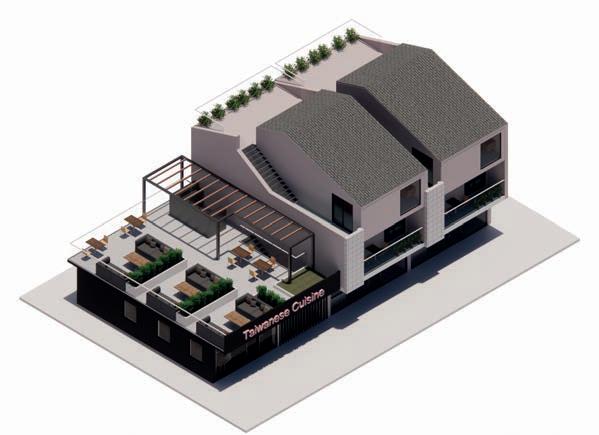


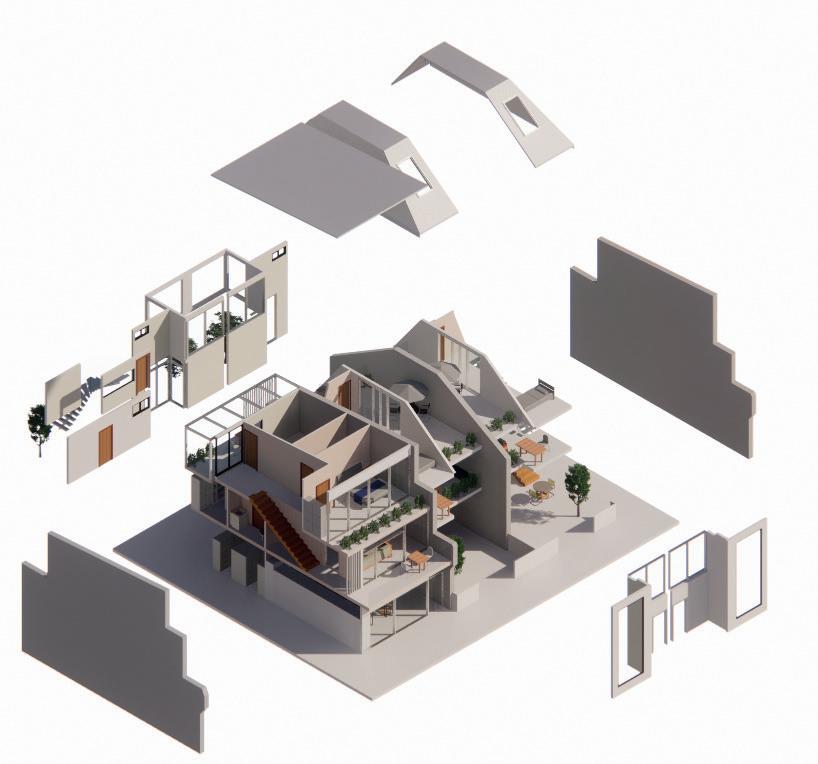

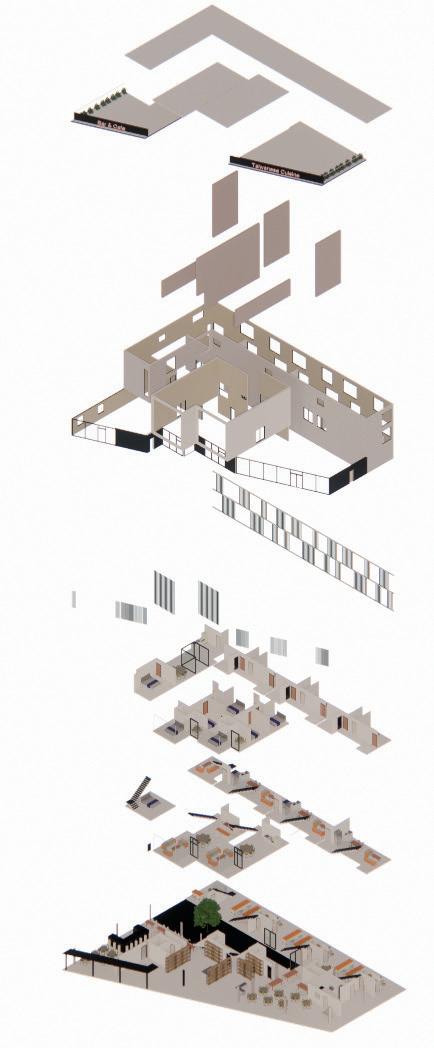
Productive Garden


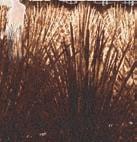


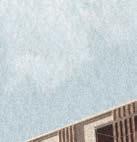




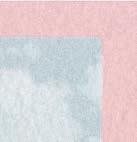
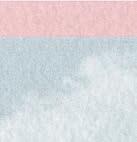

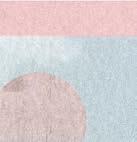











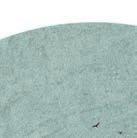


The productive garden recreates the agricultural era of Sunnybank and incorporates existing house types to form a wide and full of agricultural culture in the micro-city. Setting the productive garden in the middle of the site ensure that every building is connected to the common, and provides a pathway to connect the common in the site and adjacent common.
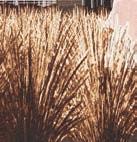



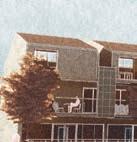
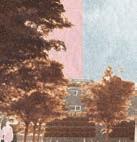



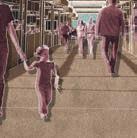





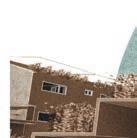

Back to the Land
Location Gununa, Mornington Islands, Australia
Programme Art Centre
Project Level 3rd Year, 5th Semester
Type Academic, Individual project
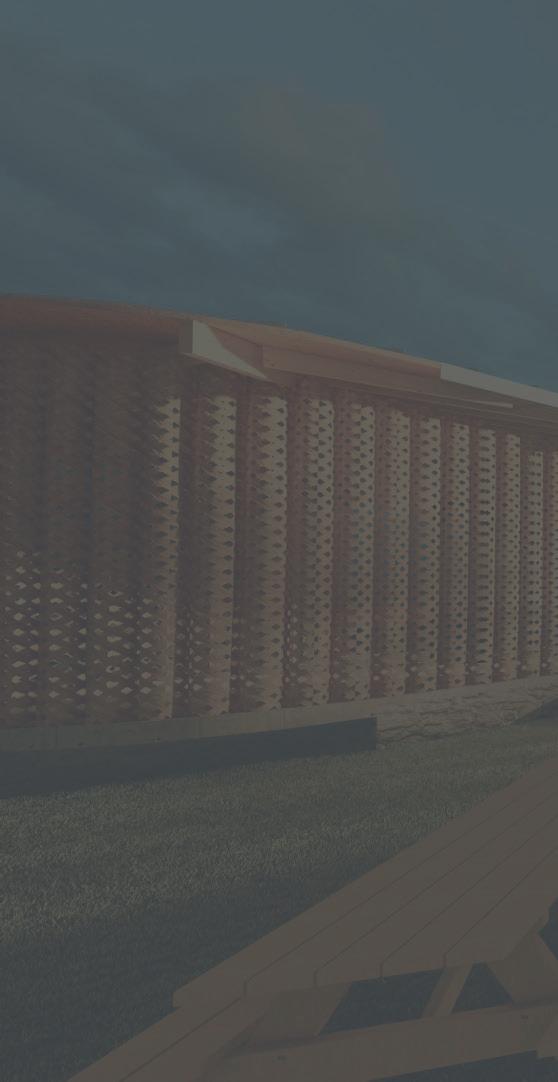
Structure Timber Structure
Date of Issue June 2022
The project is to design the art centre for Mirndiyan Gununa on Mornington island. The organisation aims to create paintings for the aboriginal art market and its artwork is created by aboriginal people. The content of the paintings is usually related to the culture of the indigenous people and their environment. The project goal is how to maintain the cultural sustainability of aboriginal people, the knowledge of their culture can be passed on to the next generation, and tourists will be able to experience their culture. Therefore, the architectural concept is to reflect the traditional lifestyle of the aboriginal people in the space so that the occupants can easily associate with their culture.
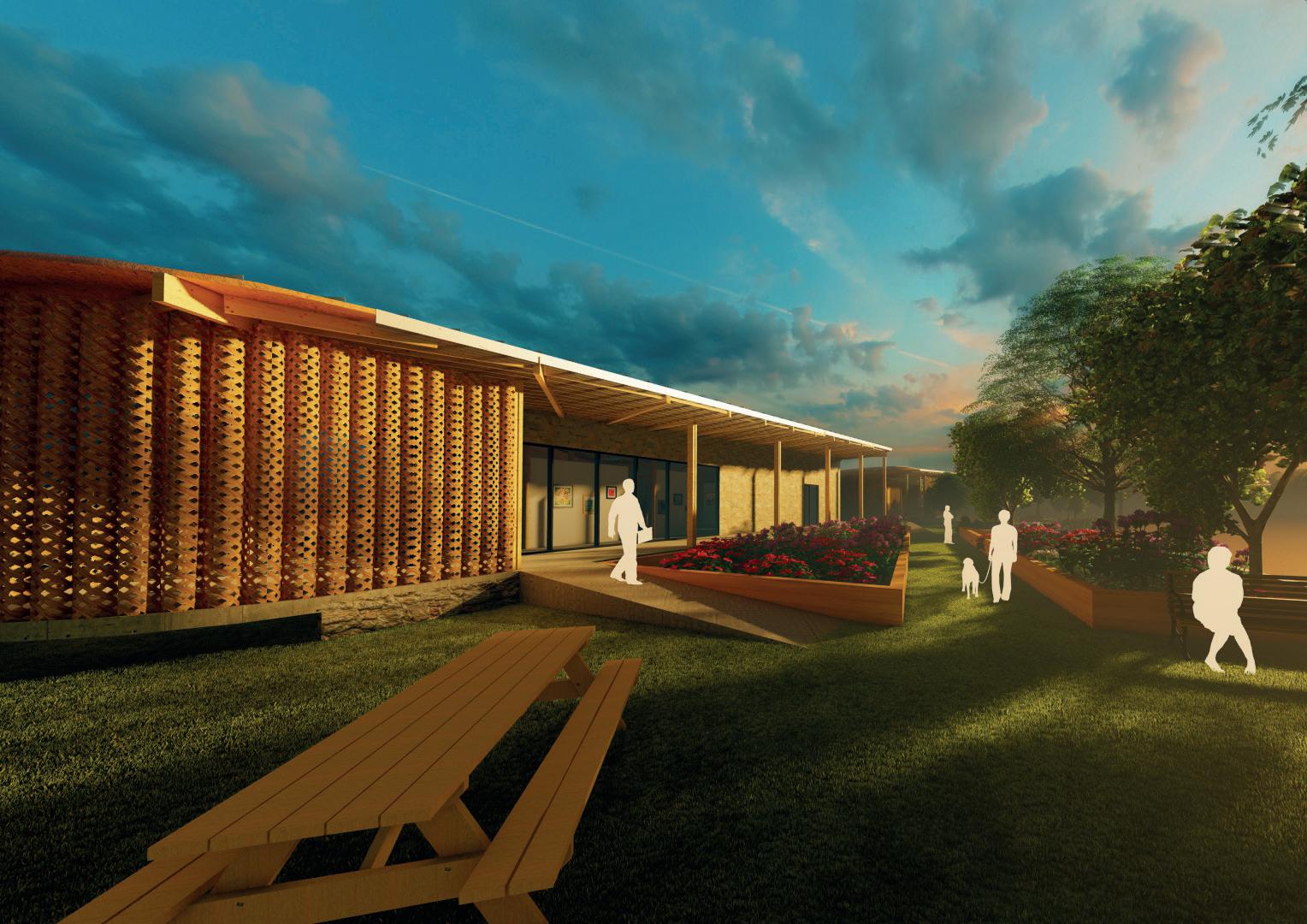
CIRCULATION





Defi






















Environment
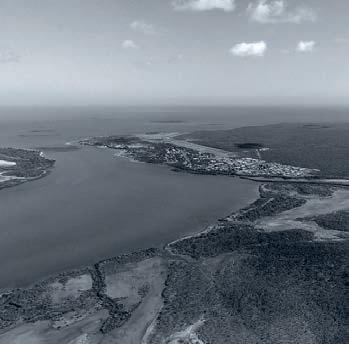

Gununa is located in the coastal area of Mornington island, which is humid in the summer and mild and dry in the winter. The coastal area is important to the native people because it is not just a place to fish or to collect food, but red ochre and white ochre from tidal flats can be used as the material of body paint for dance or medicinal purposes.
Lifestyle
In the traditional aboriginal lifestyle, they used local materials to meet their living needs. for instance, wood and vines were used to build shelters and windbreak construction, or to make hunting tools. In addition, mangrove areas are also frequented by aboriginal people because they provide a variety of food and their roots were used to make raft paddles.
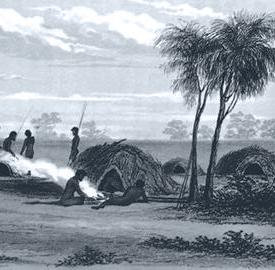
CLIMATE RESPONSE





The































Vine Windbreak Wall

The shape of the wall façade is derived from the traditional aboriginal lifestyle, whereby responding to the climate. The Lardil people need to build 3/4 round windbreaks to keep out southeast trade winds in the winter. The vine is usually the main material of windbreaks.

Tree-Form Column

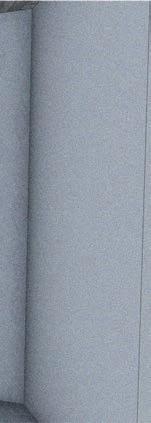

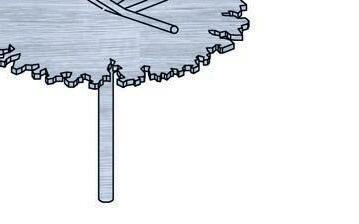


The shape of the tree-form column is derived from how Lardil people make a humble shade in the late afternoon. The column is placed interior and appears to support the roof as a metaphor for their lifestyle.


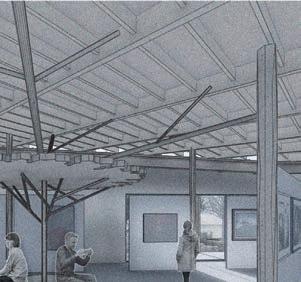

Capture site qualities to interact with building Curved edge inspired from ocean texture
Dance space and landscape can be view from the street
Dividing space for different occupants
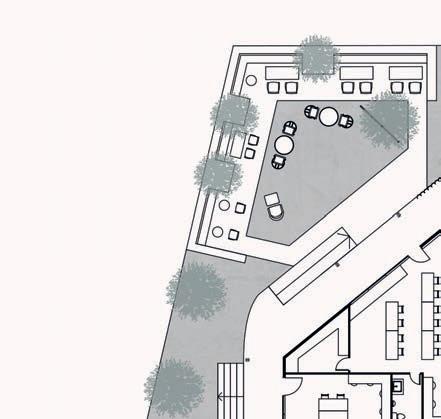
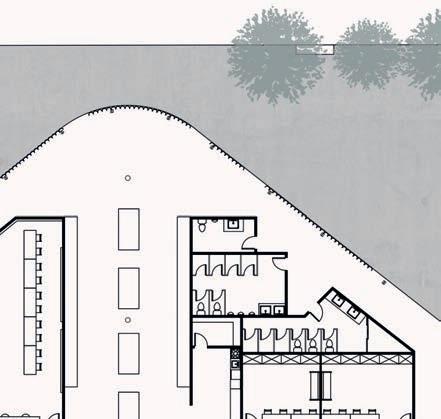









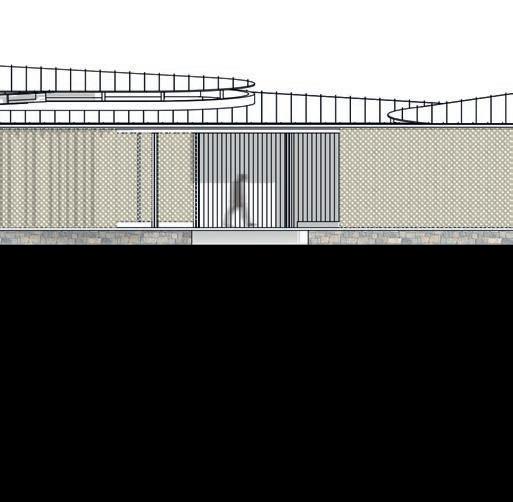

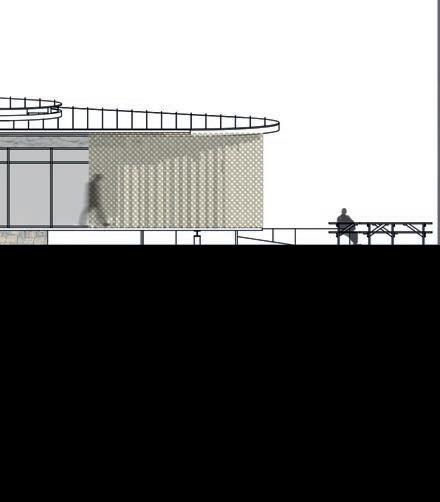
Section




The building is using precast concrete slab with steel beam support underneath, and the structure is made of timber frame and double timber roof, timber cladding due to the low thermal mass material can achieve be�er cooling. The gallery is using natural stone cladding for creating a contrast with other spaces which use timber cladding. The gallery needs mechanical ventilation to maintain the temperature of the environment for artworks. And timber column trees connect to the upper ra�ers to support the upper roof cause there is a long overhang.



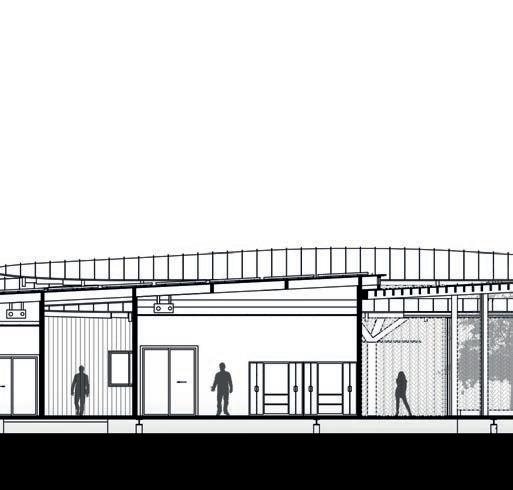
Information Transmission
Location The University Of Queensland
Programme Library Retroit and Extension
Project Level 3rd Year, 6th Semester
Type Academic, Individual project
Structure Concrete Structure
Date of Issue November 2022
This project is a UQ Central Library Extension. The design concept is optical fi bre and is based on the imagination of a future library. A whole building is seen as an optical fi bre which means creating the light corridor in the building, with lighting fi xtures on the façade to represent light directionality and its architectural form will be modifi ed by physical conditions. Therefore, the building incorporates many elements of light, both indoors and outdoors, to meet the ambience of the space and to provide be�er spatial guidance to the users. In addition, a study of the details supports the idea that these designs can be applied in real life.

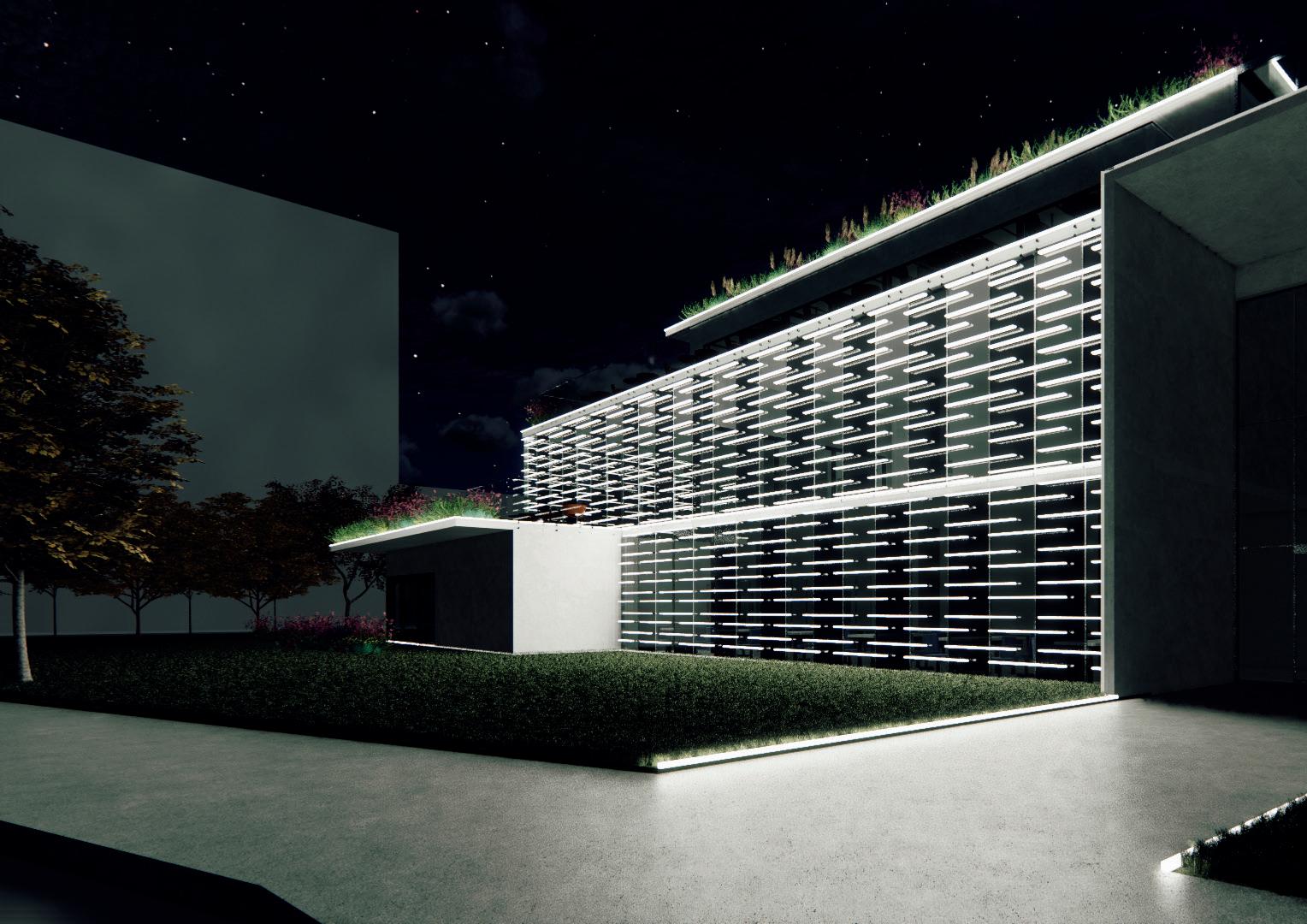
Sunshade&Wind Study

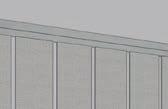






Academic
























Staff Academic Staffs Student Students Librarians Librarians













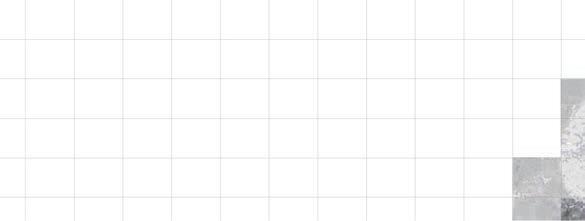







The northwest of the site is mostly blocked from the sun by buildings, while the southeast is mostly exposed to the sun. In the morning, the prevailing wind is prevailed from the southwest and the south, while the prevailing wind is from the north-eastern and the east in the a�ernoon.











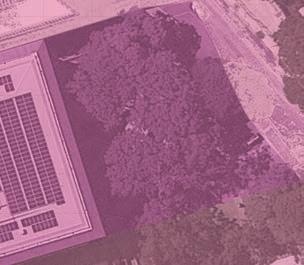
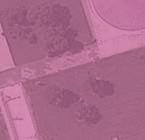


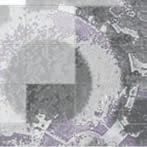


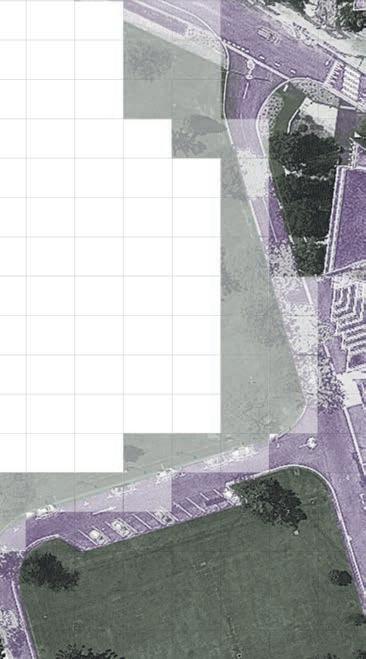
The main circulation is two major movements with other minor movements to the library. The entrance to the extension building can therefore be chosen from either the east or south side of the site.




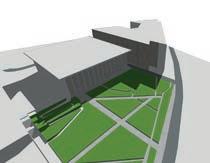


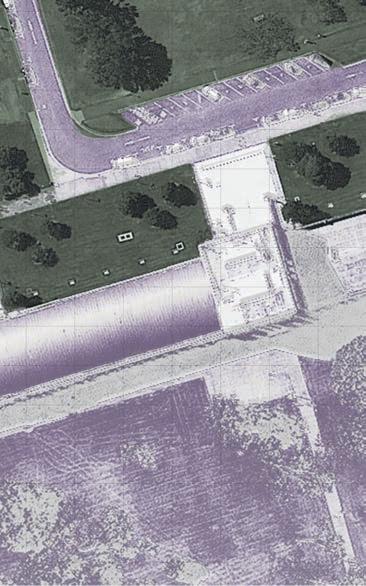


CircuitDrive

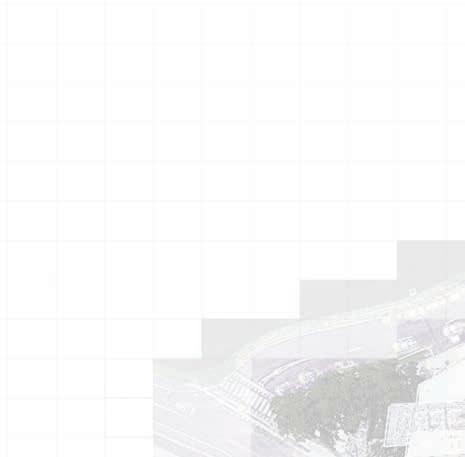
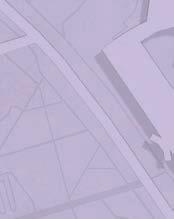














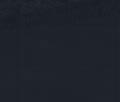






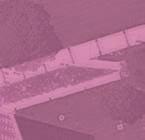

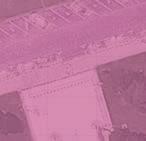
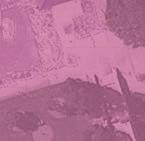
















CONCEPT DIAGRAM
CONCEPT DIAGRAM
Concept Diagram Design Thinking Process
Set the setback and the maximum size of extension building
Set the setback and the maximum size of extension building
Set the setback and the maximum size of extension building
Set the setback and the maximum size of extension building
The first floor slab of the existing library extends into the atrium and opens up to the east facade of the second and third floors to allow sunlight into the existing building
The first floor slab of the existing library extends into the atrium and opens up to the east facade of the second and third floors to allow sunlight into the existing building
CONCEPT DIAGRAM
CONCEPT DIAGRAM
The optical fibre serves as a space is placed between the existing and extension parts and its direction of movement is based on the circulation around the site.
The optical fibre serves as a space is placed between the existing and extension parts and its direction of movement is based on the circulation around the site.
Stackholder Mapping
Transmission of information


Optical Fibre (Core Concept)


The first floor slab of the existing library extends into the atrium and opens up to the east facade of the second and third floors to allow sunlight into the existing building
Create an open and welcoming entrance where users can easily identify the movement of the library.
The first floor slab of the existing library extends into the atrium and opens up to the east facade of the second and third floors to allow sunlight into the existing building
Create an open and welcoming entrance where users can easily identify the movement of the library.
Set the setback and the maximum size of extension building
Set the setback and the maximum size of extension building
The optical fibre serves as a space is placed between the existing and extension parts and its direction of movement is based on the circulation around the site.
The optical fibre serves as a space is placed between the existing and extension parts and its direction of movement is based on the circulation around the site.
Design Provocation
The library in the future is rich in technology.
Create an open and welcoming entrance where users can easily identify the movement of the library.
Create an open and welcoming entrance where users can easily identify the movement of the library.
The first floor slab of the existing library extends into the atrium and opens up to the east facade of the second and third floors to allow sunlight into the existing building
The first floor slab of the existing library extends into the atrium and opens up to the east facade of the second and third floors to allow sunlight into the existing building
A terrace oriented towards the public is provided extend the vegetation to the roof top from the ground floor also it can experience the landscape in every level
A terrace oriented towards the public is provided extend the vegetation to the roof top from the ground floor also it can experience the landscape in every level
Library Journey
Problems
• The open space with low ceiling height makes users feel oppressed.
• The movement of the library can be visually clearer and more easily accessible.


Physical conditions from site and library
Consider the whole building as an optical fibre with lighting fixtures and Its architectural form will be modified by physical conditions.




This space is so quiet
A terrace oriented towards the public is provided extend the vegetation to the roof top from the ground floor also it can experience the landscape in every level
A terrace oriented towards the public is provided extend the vegetation to the roof top from the ground floor also it can experience the landscape in every level
The optical fibre serves as a space is placed between the existing and extension parts and its direction of movement is based on the circulation around the site.
• The atmosphere of the library is gloomy and needs more visual contact with the surrounding.
A shading system formed by the textures transformed from optical fibres clearly express the idea of optical fibres, giving the building a digital technological ambience
A shading system formed by the textures transformed from optical fibres clearly express the idea of optical fibres, giving the building a digital technological ambience
The optical fibre serves as a space is placed between the existing and extension parts and its direction of movement is based on the circulation around the site.

Opportunities
• More lighting can be provided
• More connection to the surroundings (both visually and physically)

• Open and welcoming entrance
can’t get in Where can I go
A shading system formed by the textures transformed from optical fibres clearly express the idea of optical fibres, giving the building a digital technological ambience
A shading system formed by the textures transformed from optical fibres clearly express the idea of optical fibres, giving the building a digital technological ambience


A terrace oriented towards the public is provided extend the vegetation to the roof top from the ground floor also it can experience the landscape in every level
A terrace oriented towards the public is provided extend the vegetation to the roof top from the ground floor also it can experience the landscape in every level
A student who is accessing the architecture collec�on.
?

In the new proposal, each level has greenery at the corner of the southeast side for the public. On level 1, a café and informal study lounge are located at the outer edge of the building to connect with the greenery and arranged the event space and seminar room at the side of the atrium to achieve clear visual movement for occupants. In level 2, the flexible hot desk and study area are located around the atrium and the studio is placed on the outside. So that people outside can clearly see the activities inside. The quiet
Scale 1:150
Section



Due to the lack of light in the existing library, the east elevation of the existing library was connected to the atrium and the floor slab was extended to receive more sunlight. In the extension, the upper floor slab is used to avoid more sunlight exposure. In addition, the open spaces around the atrium allow occupants to experience the atmosphere of the entire light gallery.


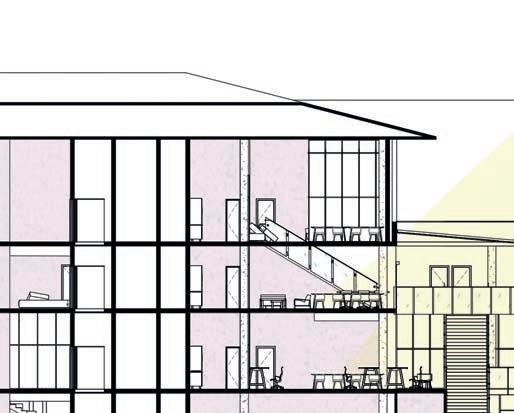

as a
not only to provide more daylight to the existing building but also to give the

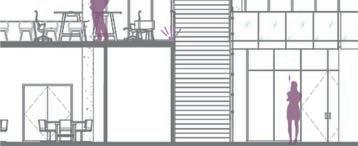
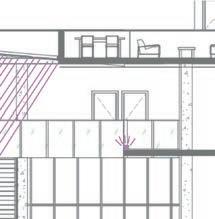

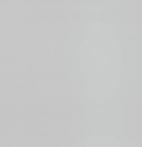

for the transformation of the fibre optic concept into
a clearer visual sense of the spatial layout. These light bars which are mounted at the boundary of the atrium allow users to easily recognize the movement and ambiance of the atrium
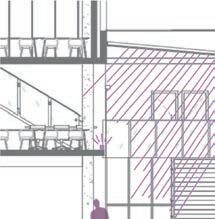
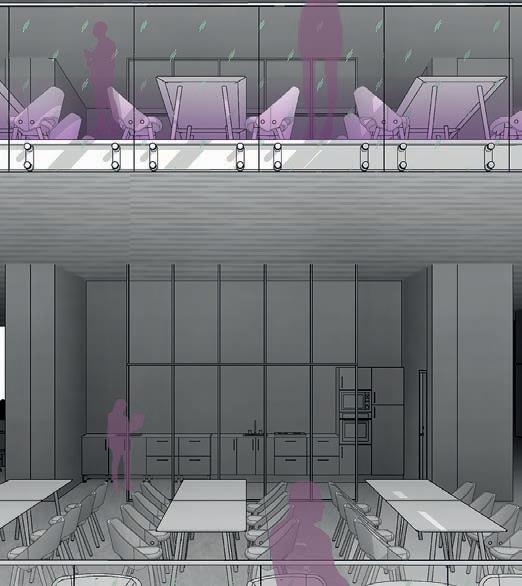




to be guided by the light in each space. The way of installing the strip



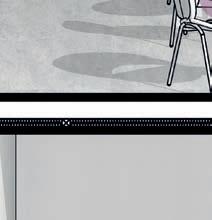
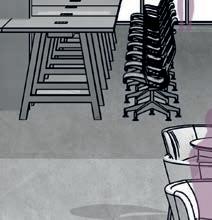



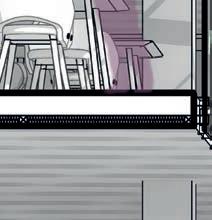



is leaving a li�le gap for them when the floor tiles are laid so that the floor remains flat and unobtrusive. The installation of linear lighting allows the whole space is directional the characteristics of the corner, square and long line are in keeping with the features of optical fibers. Its flexibility to be cut to any size allows the creation of a design that fits the space.


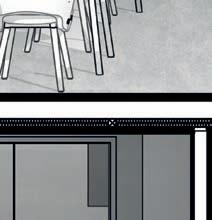
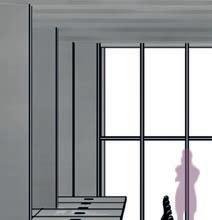



Natural Correlation Location Wulaokeng, Yilan, Taiwan Programme Residential Villa Type Work, Individual Project Structure Steel Structure
Date of Issue November 2022
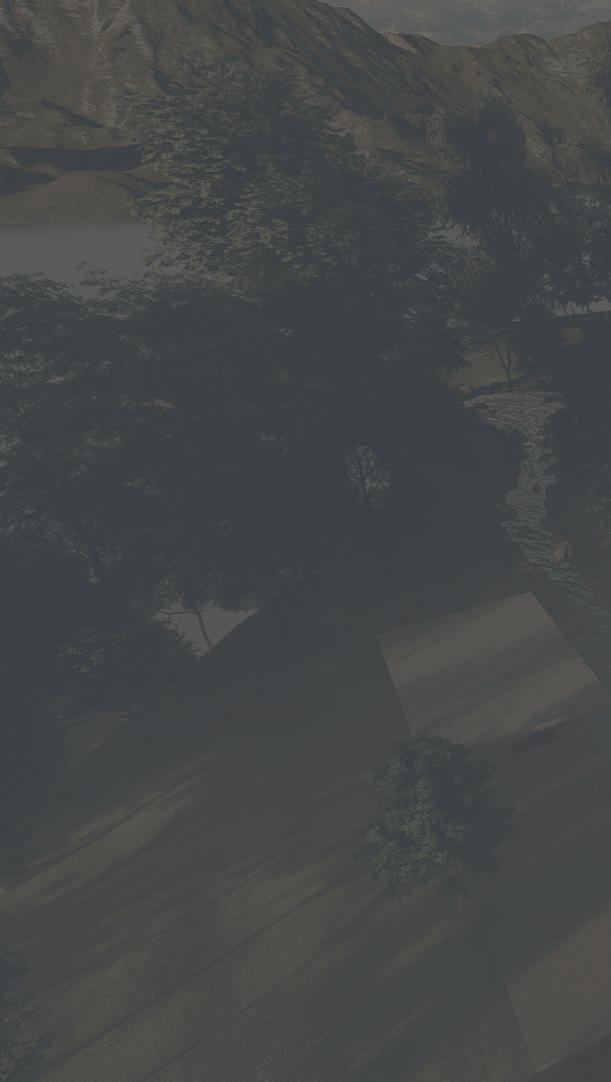
The project is the development of a residenti al villa, characterised by a spatial emphasis on the quality of the site and its surroundings. This is in line with the regional plan for the Wulaokeng Scenic Area, namely, nature is the best education. The design process for this project started with an analysis of the history, the various aspects of the B&B environment, the advantages of the site and the climatic conditions, and then developed the core idea (i.e. to experience nature), the design concept (each space can be visually and physically connected to nature) and finally the architectural form (related to the nature of the site and the climatic conditions).
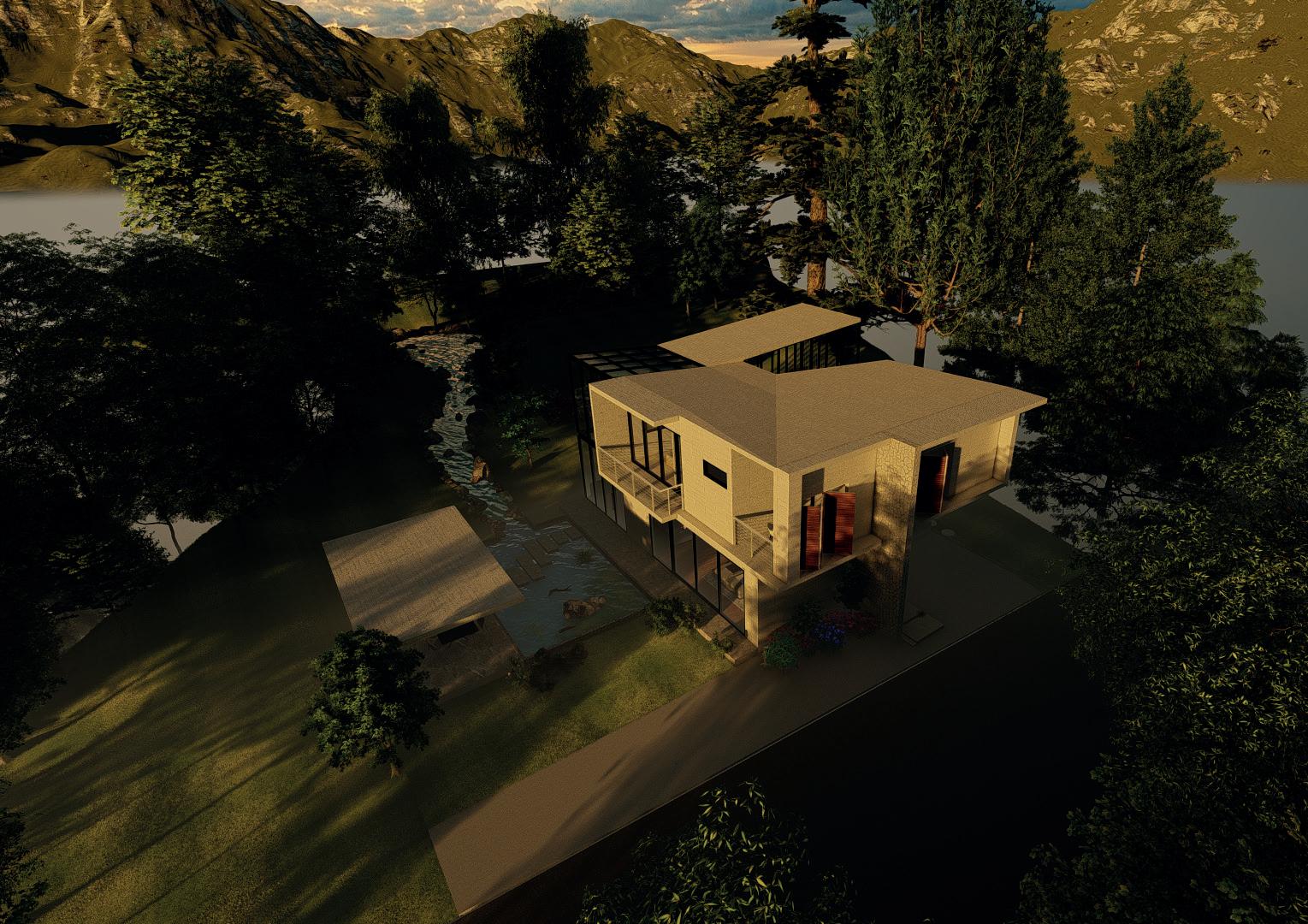
The red route is important to the site as it is only way to connect other main roads to the highway and the scenic area of Wu-Lao.
With the excep�on of the scenic area of Wu-Lao, which has been planned, which has been planned, the rest of the area is largely undeveloped and forested.
The policy of Mayor Ding-nan Chen is to preserve the ecology and protect the environment in all aspects. In the Wulaokeng area, Mayor Chen assigned inspectors to the upstream of the Creek to monitor the dust and water discharges from the cement factories.

Positioning and Thematic Orientation of the B&B
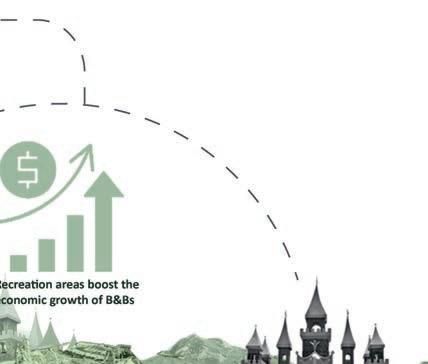







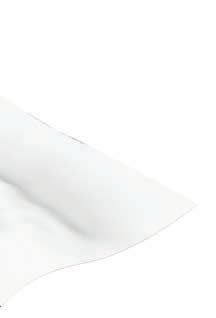

In 2000, Yilan Green Expo was transformed from a camping site into a major annual event organized by the local government, focusing on agricultural life and ecological conservation. This event a�racted people from other counties and was a great contribution to the tourism industry. As a result, B&Bs have sprung up in Yilan during this period.

Due to the presence of the New Town Creek next to the Wu Lao scenic area, the main area that people occupied are scenic area, riverside and a few residen�al buildings.
The site is located in the north-western part of Wu-Lao, surrounded by mountains, on a hillside, with views to the east of the Wu-Lao scenic area, the New Town Creek and Jiugu Mountain.
Exploded Analysis Diagram
The positioning of the B&B will influence the design concept of the B&B. The history can be analyzed in terms of the changing function of the Wulaokeng area, which in turn influences the design elements of the building. The analysis diagram provides an understanding of the external access to the site, the landscape distribution of the area, and the topographical analysis.

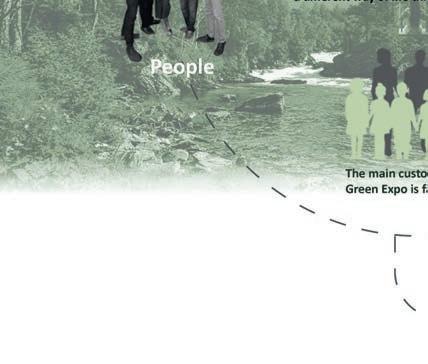



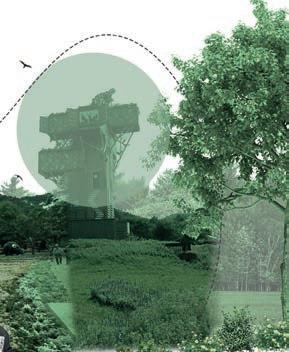


In 1982, the water in the WuLaoKeng Creek in Su’ao was o�en yellow and the leaves of the rice paddies and fruit trees were covered in a layer of white mud. This was the result of pollution caused by the discharge of polluted water and dust from the mining operations located upstream of the river.

A�er the improvement of the natural environment in Wulaokeng, the county mayor, Ding-nan Chen began to turn Wulaokeng into a tourist and recreational area, implement educational reforms, and develop the local tourism market.

The site is located in the Wulaokeng Scenic Area in Su’ao Township, Yilan County, Taiwan. The land type consists of construction land and landscape land, which means the building can only be built on construction land and a small proportion of landscaped land.
Site Section:







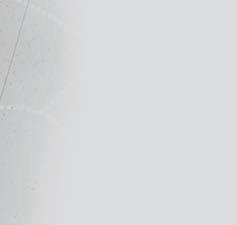







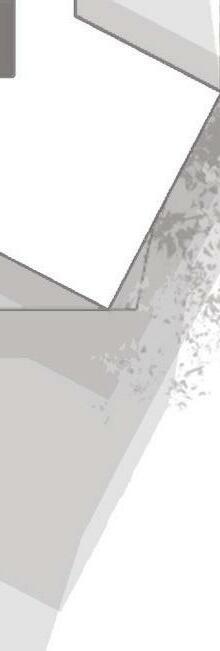








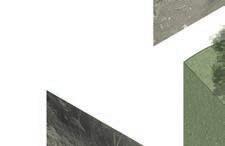

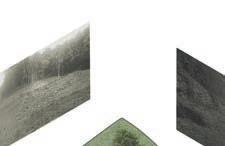







































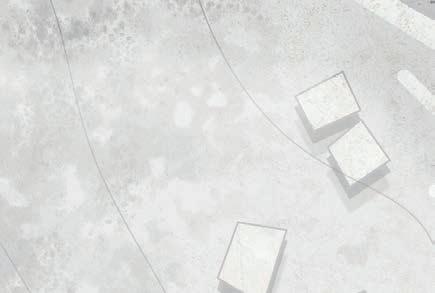
The very steep section of the site leads to two obvious site qualities in the way people experience the site. The first is that from the relative height of the site one can look out over the mountains on the other side of the stream, and the second is that one can feel the wind blowing down the slope when standing at the relatively low point of the site.
Sun-Shade Study:

The shadow study is tested by the sketch model. This shows that the east facade is exposed to the sun in the morning and the west facade is exposed to the sun in the a�ernoon. SITE BOUNDARY






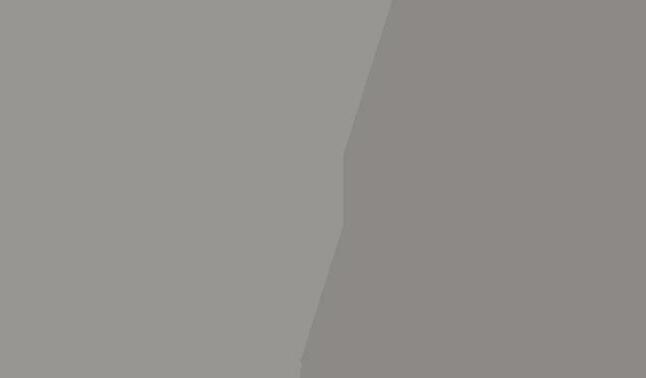
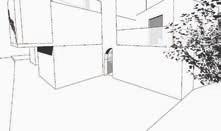










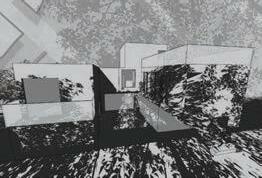

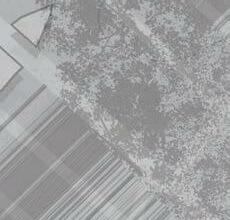


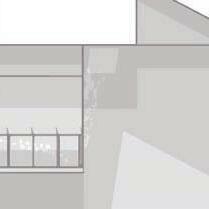


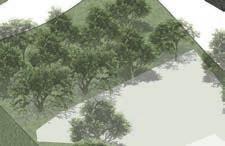










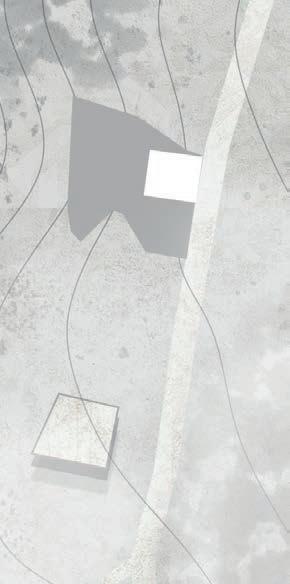
Site Section
People can see the view of mountains across the creek from the highest point of the site.
Wind Study:


The prevailing wind on the site is southeast, east, and northeast, so the location of the opening to the building can be corresponded to achieve ventilation.
Precipitation & Relative Humidity Study:

The chart shows that rainfall is concentrated between October and December and remains high throughout the year. The building design, therefore, requires a�ention to ventilation.
CONSTRUCTION LAND
LANDSCAPE LAND


The wind will follow the topography of the site from top to bo�om.
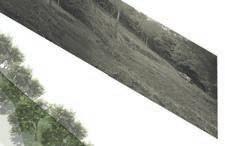
Su-Ao, Yilan
Sunshade Study

0 to 5 km/h 5 to 10 km/h 10 to 15 km/h 15 to 20 km/h 20 to 25 km/h




















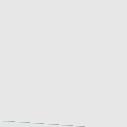






Site Surrounded View
Precipitation & Relative Humidity Study








Wind Study
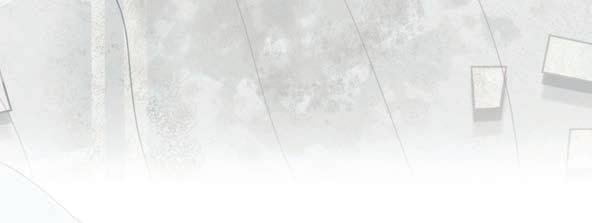
In order to maintain a continuous relationship between the interior space and nature, a glass curtain wall with controllable windows is adopted on the facade which faces the slope of the building. This allows occupants can maintain a relationship with nature through a vision while controlling the quality of the indoor environment.
SITE BOUNDARIES PHYSICAL RESTRICTIONS
The block is formed based on the boundaries of the site. The building is required a 3m and 1m setback in accordance with the regulation. Also, a 4m wide roadway allows vehicles to access the site.
The semi-open courtyard serves as a link between the building and the surrounding landscape, blurring the gap between the interior and nature.

BREEZES AND LANDSCAPE
A courtyard is set in the middle of the building to introduce natural breezes and extend the landscape into the building.
Through contact with nature, the soul can be nourished. When you wake up in the morning, the fresh air can be felt from the mist that spreads from the mountains and forests. In the public area, the courtyard outside the window is reflected into the room, the secluded and tranquil natural scenery that visitors can enjoy.
The natural landscape is used to link the main space with the secondary space and also is used as a transaction area from the road to the rear of the venue.

Ideology - The space from the poetry Concept - constant relation with nature

VIEWS
Set up the openings to bring surrounding views and the scenery of mountains into the interior.

A glass curtain wall is adopted to give occupants a sense of being in nature.
NATURE LOCAL CLIMATE
Sloped roofs and eaves to respond to the local rainy climate and the need for drainage.
Form - Integrate into the site

Spatial Programme


















In the spatial arrangement, the public space to private space is planned from south to north and from bo�om to top. In addition, the kitchens, dining rooms, and bars are arranged in rows and the movement is used to link the various areas. The design concept of connection with nature is also reflected in the spatial planning, namely every space in this building has a visual or physical contact with nature, landscape, or view.


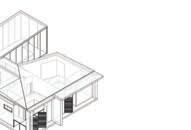

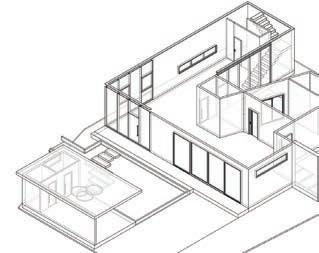





1
1 INSULATION 2 SHEATHING 3 PLASTERBOARD 4 TILE CLADDING 5 BOTTOM TRACK 6 CEMENT RENDER FINISH 7 WATERPROOF MEMBRANE 8 SKIRTING 9 TIMBER FLOOR TILE
10
12
13
1 TOP TRACK
Garden



