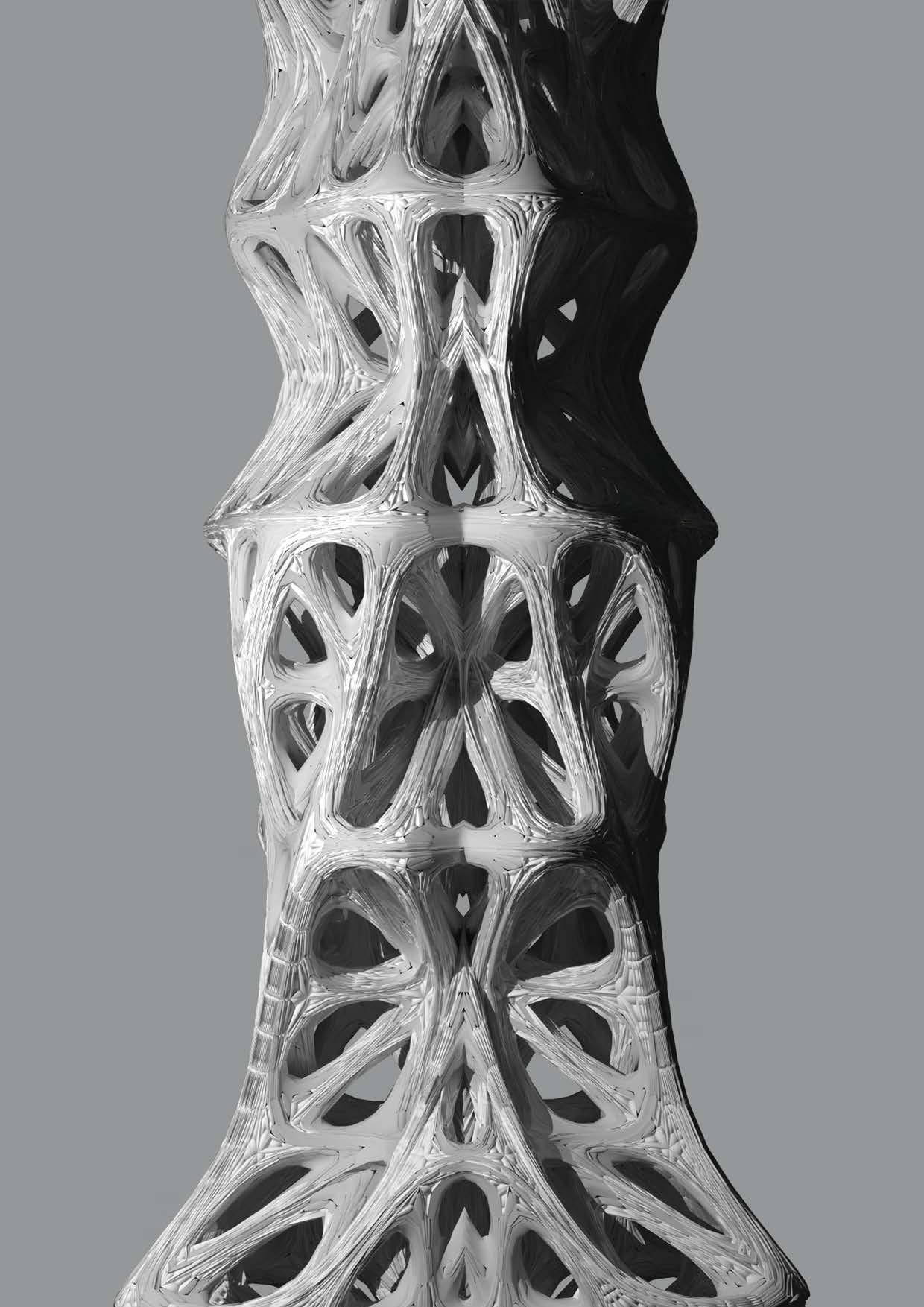
YUE WU SELECTED WORKS PORTFOLIO FOR APPLICATION OF ARCHITECTURE M arch RIBA II
YUE WU
EDUCATION 2019.3 - 2021.12 RMIT University, Bachelor of Architectural Design
-High Distinction with a GPA of 3.7/4.0
-Main Courses: Architecture Technology 1 - 4, Architecture Design Studio 1 - 6, History Western Architecture 20th Century, Architecture Communication 1 - 3, Architecture Portfolio and Communications
EXPERIENCE
PROFESSIONAL 2022.9 - Present Architectural Graduate, XO Projects, Melbourne, Australia
- Undertake design projects from conceptual design phase to completion
-Draft design and construction documents including design objectives, system design documents, formal design intent, and construction documents.
- Ensure construction compliance with design and drawings with project manager, engineering team, and construction manager.
2022.3 - 2022.9 3D Visualizer, Konan Construction Animations, Melbourne, Australia
- Conceptualized compelling 2D/3D animations for site establishment, traffic management, and construction methodology
-Forecasted project schedules based on BIM data to produce results compliant with industry standards
-Worked with the estimator, estimating manager, or the pre-construction manager to execute projects on time and within budget constraints;
2021.6 -2021.12 Architectural Assistant, Archiford Design Studio, Milan, Italy
-Generated installation art using computer-aided design software including Grasshopper and Houdini for the COCOMAT hotel project.
- Contributed to the early stages of design processes by actively providing ideas
-Attended team meetings and coordinated with team members to resolve project and technical issues, as well as review the project schedules
- Developed final renderings of the hotel project with Enscape
ACADEMIC
2021.12 Speaker and Teaching Assistant, Spatializing City Online Courses
-Introduced a personal project for Spatializing City online course students; the project covered the mode of building a new future city with data from existing cities in real life.
2021.11 Reuse the Chapel
- Designed a tourist pilgrimage site to reuse the site's existing chapel remnants.
2021.3 -2021.6 Research Assistant, CityX China, Venice Architecture Biennale, Melbourne, Aus tralia
- Supported Tom Kovac in the Venice Architecture Biennale 2021 Microsoft Teams sessions; organized the virtual exhibitions using Kuula.
2020.8 Observation Tower Design for a Competition in Iceland
-Proposed a comprehensive design of an observation tower as a stop before the visitors enter the cave and a regional landmark that is also a miniature of the surrounding environment.
-Incorporated local elements such as local apparel and the aurora into the design based on thorough research on the customs and culture.
SOFTWARE Rhino, Grasshopper, Revit, Zbrush, Keyshot, Enscape, Lumion, Houdini, AutoCAD, Octane, Cinema 4D, Vray
LANGUAGE Chinese - Native, English - Full professional proficiency
LINKS LinkedIn: www linkedin.com/in/ywualexa
REFERENCE
Ian Nazareth ian nazareth@rmit.edu.au Lecturer of Architecture
School of Architecture and Urban Design, RMIT University, Australia
Hao Wu wu@wiarchitects.com
Founder
of
WIA Architecture Studio Raisiontie 9 A 8, 00280, Helsinki, Finland
371 Little Lonsdale St, Melbourne, VIC 3008 +61 451267660 wy971205@gmail.com
ABOUT
As an architectural designer, I have always strike to demonstrate my passion towards innovation, exploration and experimentation throughout both academic and professional aspect. Having an artistic eye and an enthusiastic attitude allows me to develop inspirational and pioneering design ideas, some of which have been showcase in my portfolio. These qualities I strengthen throughout my journey as an architect and my continue commitments in exploring the unknown are immensely valuable to my character as they leads me not only to graduate from RMIT with high distinction but also capable in contributing towards my career and become one who is always reliable and proactive team member.
SELECTED WORKS
PROJECT 01
PROJECT 02
PROJECT 03
WORK EXPERIENCE
PROJECT 04
PIXELATION OF THE VERNACULAR
Individual Project
Type: Astronaut Training Center
Site: Gran Canaria
THE GRJÓTAGJÁ OBSERVATORY
Competition Iceland Cave Tower
Type: Cultural
Site: Grjótagjá
Partner: Mingze Tang
ALTERED METROPOLITAN
Individual Project
Academic term: 3B Design Studio | 2021
Tutor: Ian Nazareth & David Schwarzman
Type: Urban Design
Site: Melbourne CBD
CHENGDU LUXELAKES
XO Projects | 2022-23
Type: Commercial & Residential
PROJECT 05
OTHER WORKS
COCOMAT HOTEL
Archiford Design Studio | 2021
Type: Residential
PIXELATION OF THE VERNACULAR
INDIVIDUAL PROJECT
TYPE: ASTRONAUT TRAINING CENTER
SITE: GRAN CANARIA
The project discusses the translation of invisible graphic messages into visible architectural information, which is my theme. Mixture is applied to different scales. Some are more natural, some are half artificial and half natural, some are fully artificial. Thus it fits the local environment. The building is a simulation of the possibility of several extreme environmental conditions on Mars. It uses sandstorms and light to provide a Mars-like environment for the Astronaut Training Center.
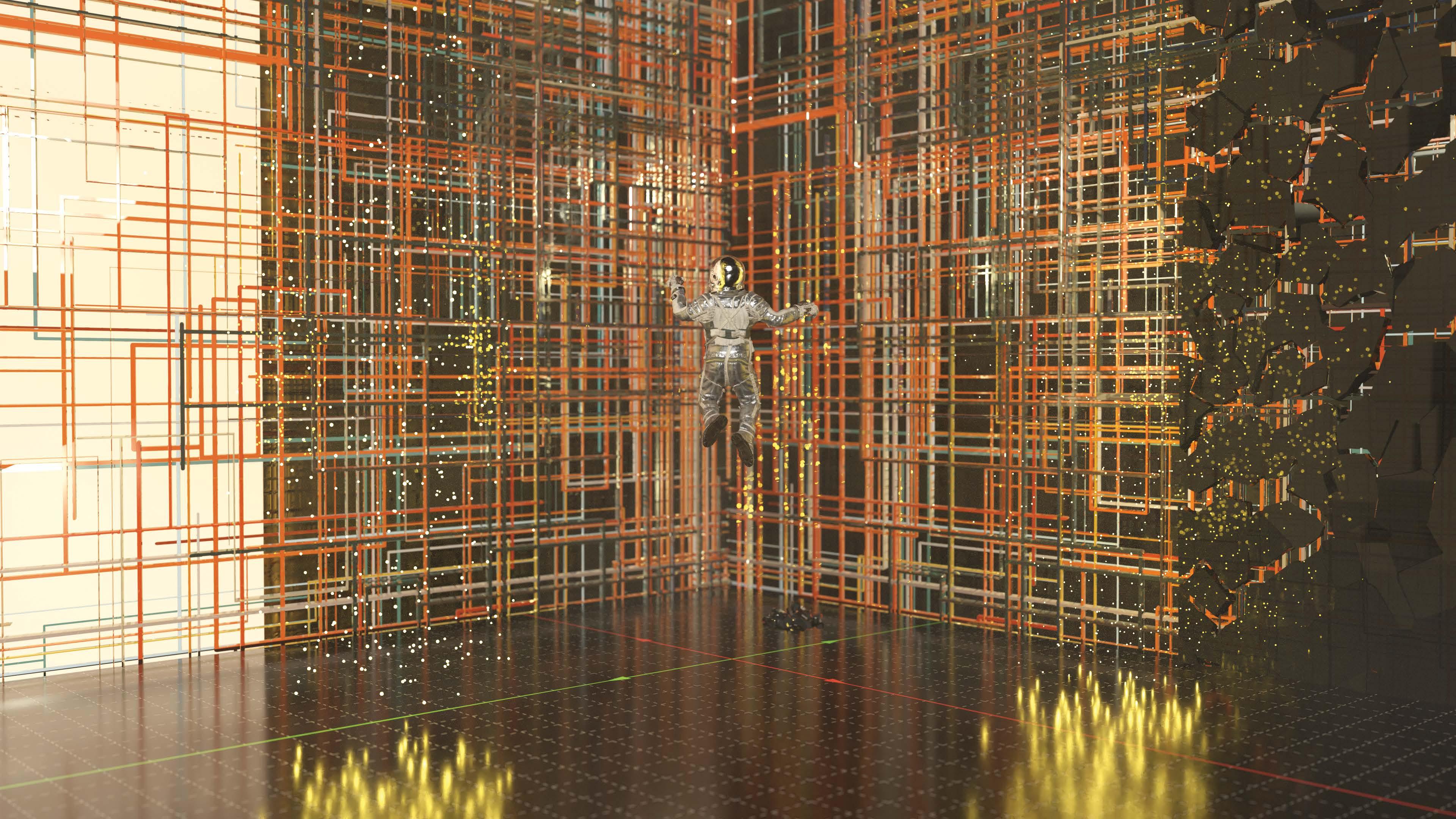
R178 R162 R162 R178 R162 R103 R178 R175 R108 R108 R70 R194 R108 R163R70 R108 R193 R178 R108 R108 R108 R70 R70 R179 R175 R108 R179 R178 R178 R179 R194 R179 R178 R178 R179 R178 R179 R179 R179 R179 R163 R163 R178 R178 R162 R178 R162 R178 R178 R162 R178 R179 R179 R179 R179 R179 R179 R179 R178 R179 R179 R179 R179 R179 R179 R179 R162 R194 R179 R162 R179 R179 R162 R194 R179 R179 R108 R108 R162 R108 R194 R162 R70 R179 R179 R179 R179 R179 R179 R194 R194 R179 R179 R179 R179 R179 R179 R162 R179 R162 R194 R179 R179 R108 R179 R179 R179 R179 R108 R179 R179 R70 R179 R194 R179 R179 R108 R179 R162 R179 R178 R179 R194 R179 R162 R179 R179 R179 R179 R163 R101 R178 R110 R179 R178 R179 R108 R108 R162 R179 R179 R163 R179 R163 R179 R179 R175 R175 R110 R110 R108 R108 R163 R163 R175 R178 R179 R179 R178 R178 R101 R178 R179 R178 R179 R179 R194 R108 R108 R179 R179 R179 R108 R179 R178 R163 R178 R110 R162 R179 R179 R178 R179 R179 R163 R163 R163 R179 R101 R179 R179 R110 R108 R108 R179 R178 R108 R178 R179 R179 R110 R110 R110 R108 R70 R179 R179 R179 R179 R108 R108 R162 R162 R108 R108 R179 R108 R162 R108 R103 R179 R179 R177 R178 R162 R194 R162 R108 R108 R178 R162 R162 R178 R194 R194 R194 R101 R101 R175 R179 R179 R178 R162 R179 R194
R178 R70 R70 R178 R108 R101
LADY WITH AN ERMINE

M. Kemp, entry for The Lady with an Ermine in the exhibition Circa 1492: Art in the Age of Exploration (Washington-New Haven-London) pp 271f, states "the identification of the sitter in this painting as Cecilia Gallerani is reasonably secure;" Janice Shell and Grazioso Sironi, "Cecilia Gallerani: Leonardo's Lady with an Ermine" Artibus et Historiae 13 no. 25 (1992:47-66) disscus the career of this identification since it was first suggested in 1900.
The treatment of light and darkness in the painting is a masterpiece. Da Vinci used the method of light and darkness to perfectly match light and shadow to create a sense of indirect brightness, and the light and shadow accentuate the elegant temperament and soft face of the main character in the painting.
Lowest point D_YMIN 0.0149748


The order of each color is distributed differently in time. The paint starts with a priming, and light to dark is stacked in sequence to form layers. The bottom layer defines the state of mapping. Depending on the size of the pigment substitution, the interpretation of the phenomenon is done from a small scale. This figure discusses the visualization of the non-visualization, overlay onto the same map. Depending on the different colors in the map to 3d, the result may be uneven, which is as irregular as the overlay of different pigments interacting to form a three-dimensional phenomenon.
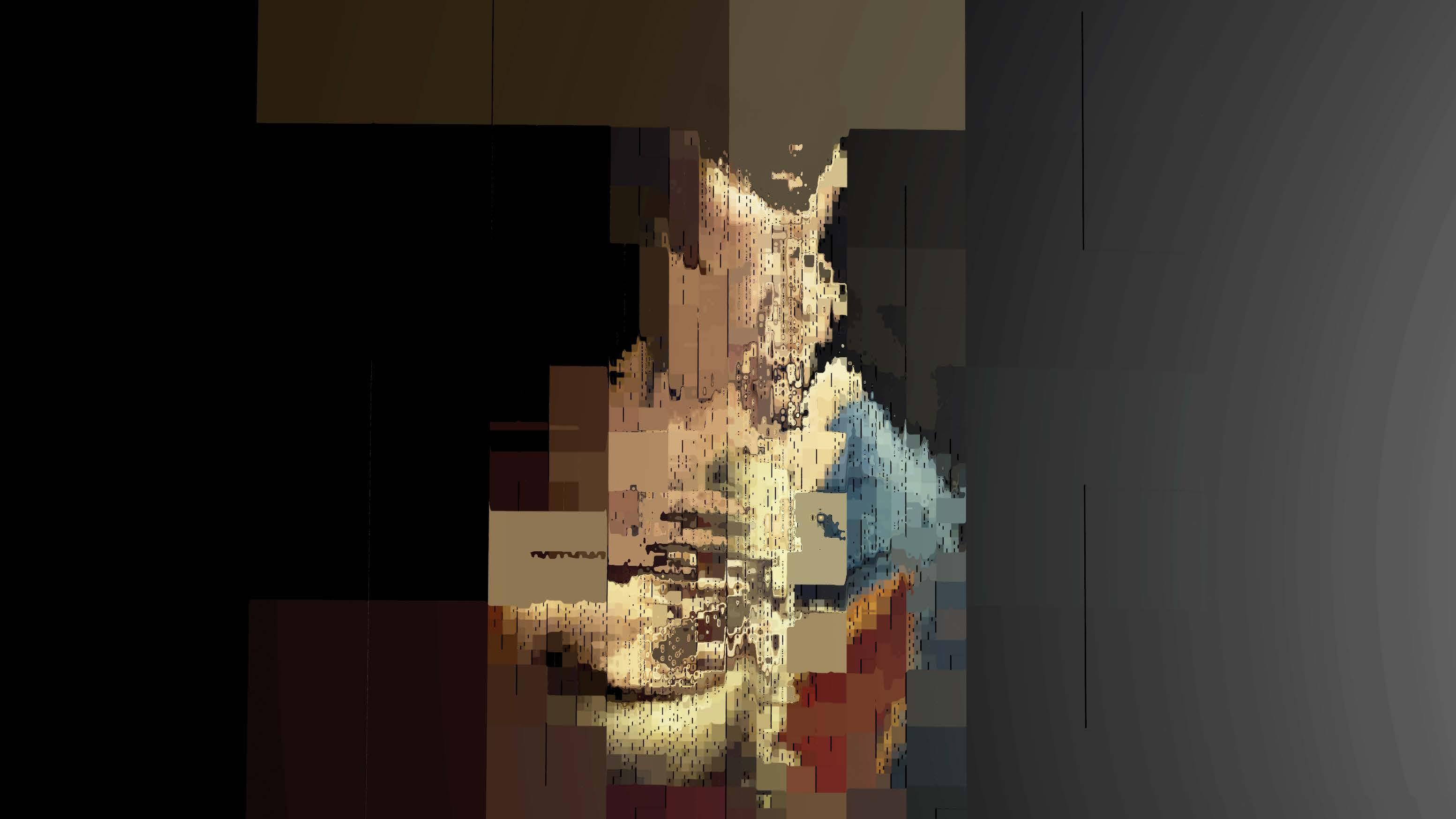
R49 R32 R52 R65 R87 R69 R68 R88 R142 R142 R32 R32 R72 R65 R114 R73 R49 R55 R55 R73 R64 R52 R52 R122 R123 R105 R116 R116 R113 R115 R102 R105 R42 R64 R83 R95 R95 R102 R117 Highest point D_YMAX 1.19568 R125 R107 R76 R76 R64 R173 R240 R164 R58 R52 R105 R95 R95 R95 R64 R143 R135R87 R107 R68 R36 R38 R113 R87 R51 R155 R218 R87 R68 R81 R49 R76 R95 R81 R115 R115 R0 R57 R57 R32 R237 R175 R175 R175 R150 R143 R143 R153 R161 R161 R154 R137 R137 R153 R167 R153 R150 R142 R128 R128 R157 R154 R51 R155 R158 R164 R173 R169 R34 R61 R68 R55 R55 R61 R68 R0 R88 R34 R34 R42 R46 R47 R47 R36 R88
R23 R27
#2B2A25 #56100F #A67A54 #D8C99A #0E1025

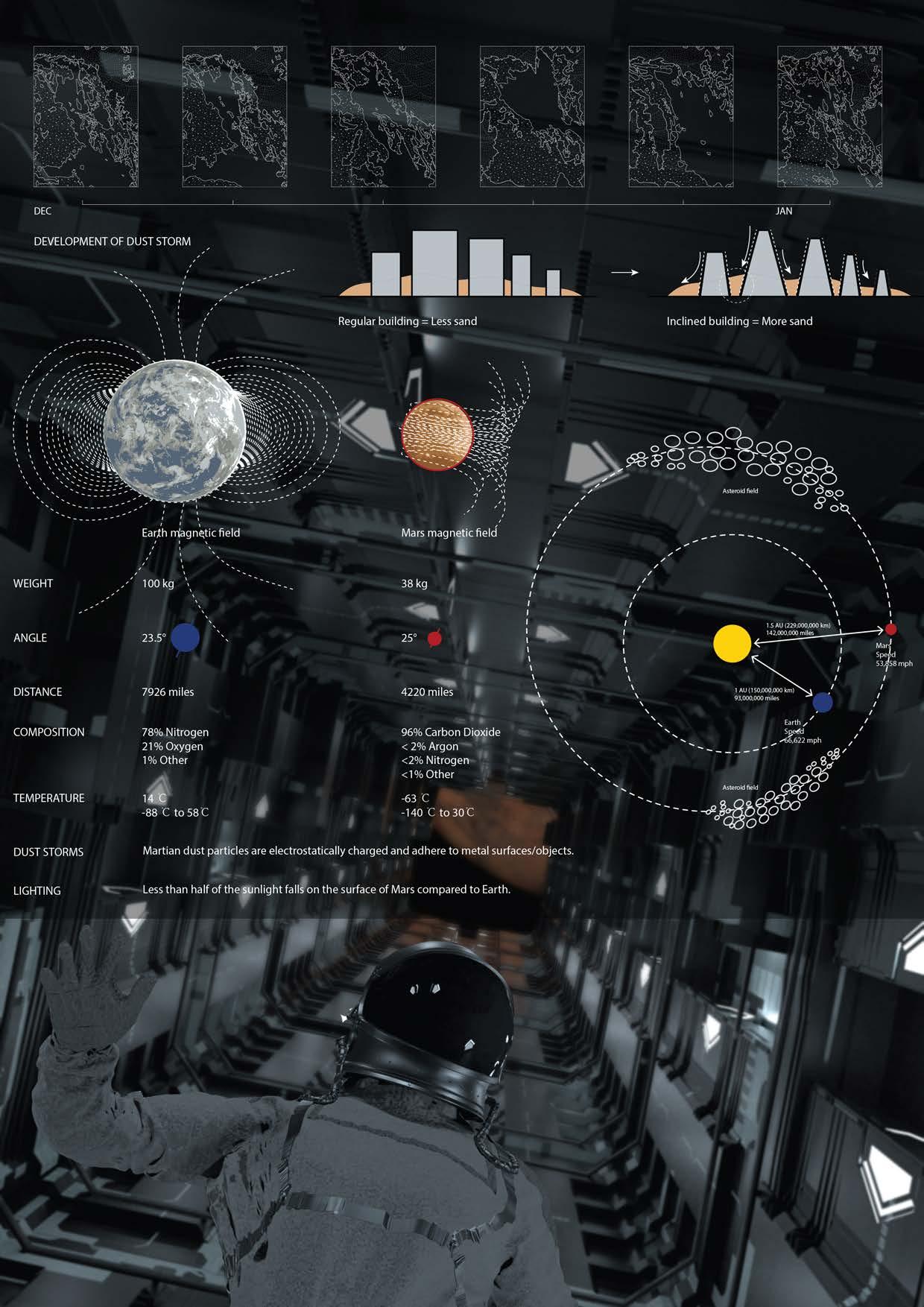

2.5 5 4 2 10 3 5 1 3.5 10 11 1 1 6 1 1 3.5 15 10 2.5 2.5 1.5 2.5 MEETING ROOM ACCOMMODATION ENTERTAINMENT 1 - INTERNAL 1 - EXTERNAL 3 - INTERNAL 3 - EXTERNAL 5 - INTERNAL 5 - EXTERNAL 10 - INTERNAL 10 - EXTERNAL LABORATORY GYM FLOOR CIRCULATION 6 3 5 10 3.5 6 2.5 10 3.5 20 3 5 111111111 5 2.5 3 3.5 3 1111 5 1111 10 +10 +5 +3 +1 +0 -3 -6 2D GENERATING BASIS 2D GENERATING BASIS 3D GENERATING BASIS PROGRAMS CIRCULATION AXONOMETRIC PERSPECTIVE 3D GENERATING OUTCOME GENERATING LOGIC TOP VIEW PIGMENTS TOP VIEW TOP VIEW LOGIC +10 +5 +5 +5 +3 +3 10.00 5.00 3.00 3.00 1.00 1.00 10 4 6 3 3 6 1 x 1 HUMAN SCALE CIRCULATION CIRCULATION ENTERTAINMENT ACCOMMODATION MEETING ROOM ACCOMMODATION ENTERTAINMENT 3 x 3 5 x 5 10 x 10 convert 2D into 3D and distribute the use of functions according to di erent required properties. The mixture is seen as a stack of di erent pigments, which are applied to the grid to form the building, thereby adapting to the local extreme environment. The top view shows the di erent in lls and attributes of the grid, which conveniently shows the basis of the generation. The 3D transfer logic corresponds to di erent grid combination of space requirements and environmental requirements The colors distinguish between interior and exterior, and the functionality of the space will change when extended to a certain width. Di erent colors represent di erent functionalities, which combined with di erent heights complete the logic of building generation. According to the pre-site-weather analysis, the in ll of the unequal grid is distributed to the functionality of di erent buildings depending on the properties. The 3D transfer of the building is complete according to the size of the grid and the height of the required space. The base is a phenomenon formed over time by the di erent e ects of local weather, sand and water, this texture is like nature doing painting, superimposing di erent pigment.
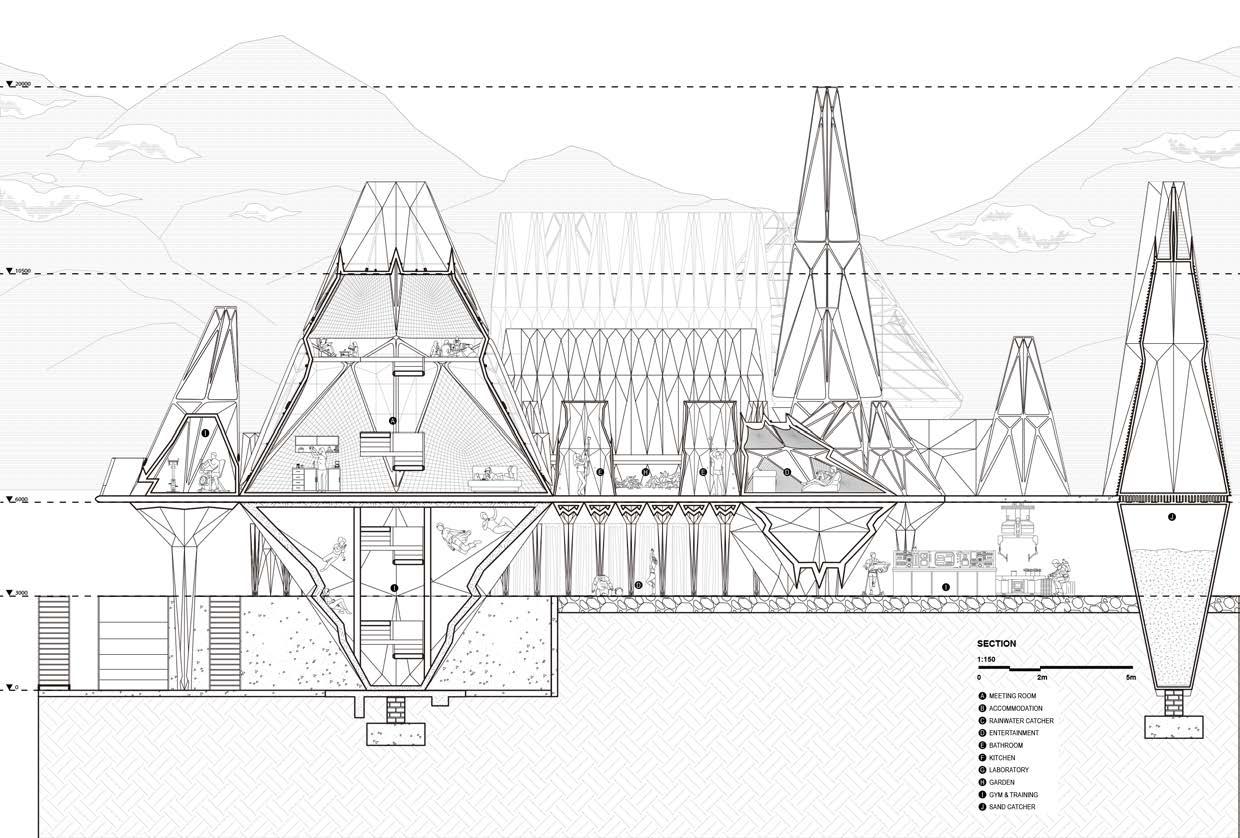

1 2 2 2 2 3 4 SAND CATCHER DETAIL SECTION STONE RAINSCREEN SAND CATCHER SAND FILTER 1 INSULATED METAL PANEL 2 CONCRETE 3 RIGID INSULATION 4 STAINLESS STEEL LOUVER 5 5 WATER AND VAPOR BARRIER 6 6 VAPOR BARRIER 7 7 METAL GUTTER 8 8 METAL CHANNEL REVEAL 9 9 PROTECTION BOARD 10 10 STEEL BEAM 11 11 METAL FLASHING 12 SAND FILTER 13 13 12 0 1:5 100mm 300mm 3 The device has the characteristics of a wind catcher, with straight and nozzle-shaped inlet extensions and guide vanes that have a diverting in uence on the wind, and fresh air can be introduced through wind catchers located on the roof of the building rather than through windows and openings in the street canyons. The installation discusses the possibility of collecting sand to produce in architecture. Small robots transporting sand to be put into 3D printing o er a potential for future materials. Circles of di erent porosity radii form the sand lter, removing large unusable particles and leaving the more valuable ne sand. 70 100 100
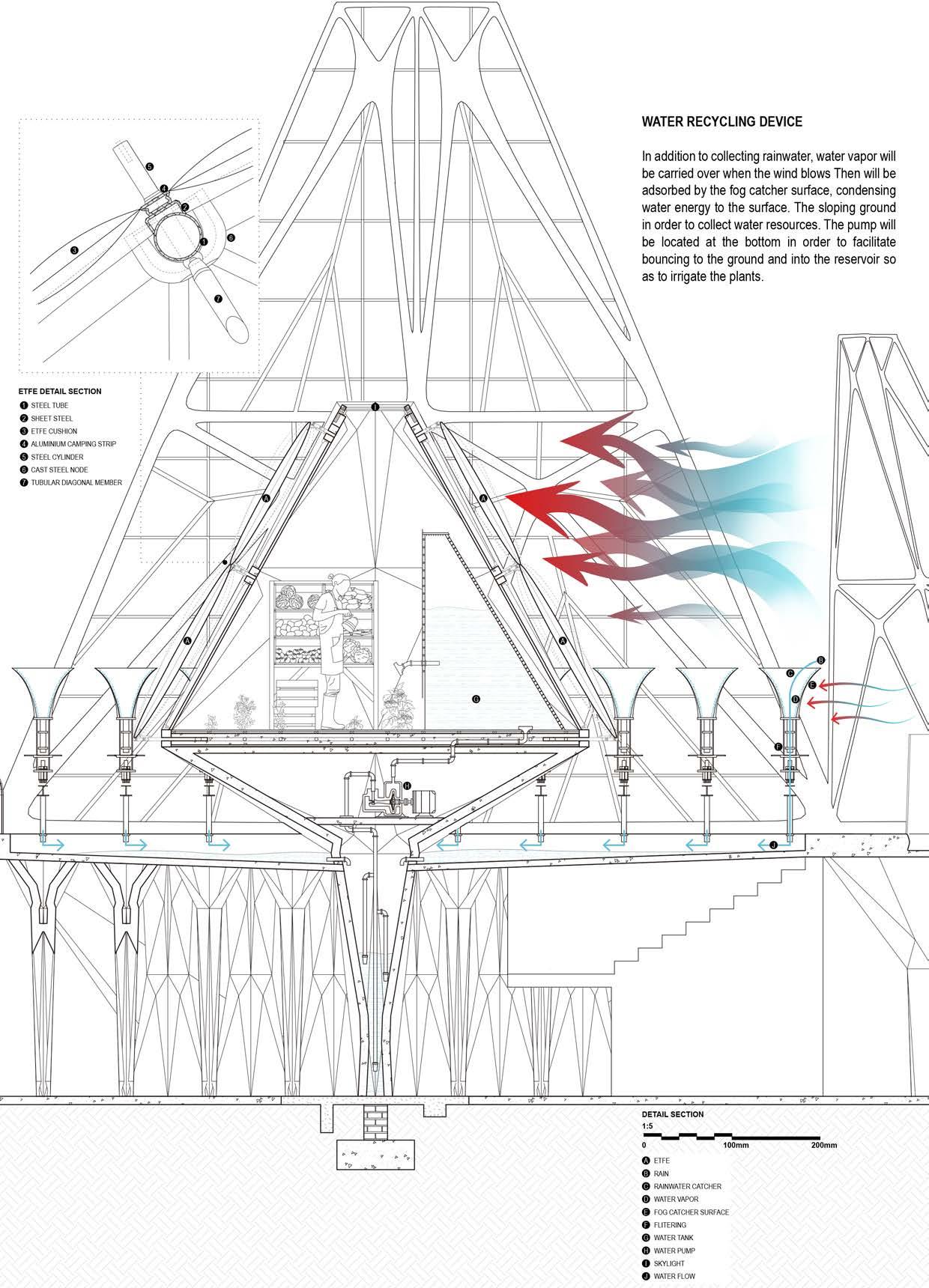





THE GRJÓTAGJÁ OBSERVATORY
COMPETITION ICELAND CAVE TOWER
TYPE: CULTURAL
SITE: GRJÓTAGJÁ
PARTNER: MINGZE TANG (3D MODELLING)
INDIVIDUAL: DIAGRAM, PLAN, SECTION, RENDER, ALL DRAWINGS
Iceland is located on the Mid-Atlantic Ridge. The entire island was formed by the accumulation of material from the upper mantle that was spilled over the years by the Mid-Ocean Ridge Rift. This molten lava, when encountered by seawater and cold air, rapidly cools to form a wide variety of basaltic rocks. These varied geological and geomorphological features provide a powerful visual experience for visitors.
The project is located next to the Grjótagjá Cave. For us it is not only the border between Europe and North America, but also the profile of Iceland's geology for thousands of years. We felt it was important to convey to visitors through this project the information that makes up the special geology of Iceland. The visitor center, while providing viewing platforms and relaxation spaces, collects local stone to represent the characteristics of Iceland's geological soil in its various layers.
The visitors will be able to experience the unique charm of Iceland's geology through changes in touch, color, and light and shadow.
Through the overall plan, cairns also expresses the blurred boundary between man-made buildings and nature. Rock and earth are not only components of the building, but also the meaning of its existence. It is a projection of the Icelandic geology and landscape on the building. The new cairns will illustrate the aesthetics of Icelandic geology in more detail.




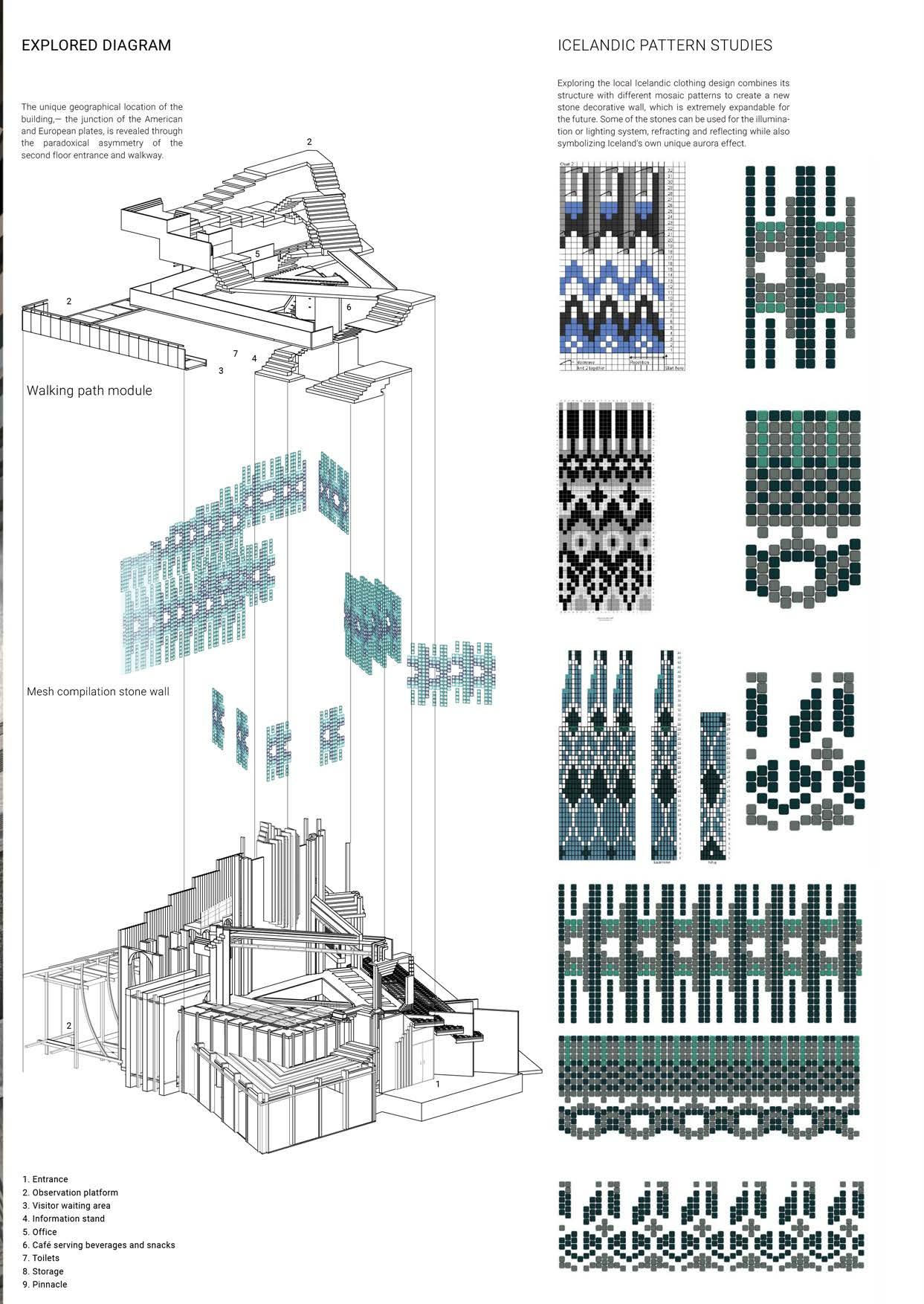
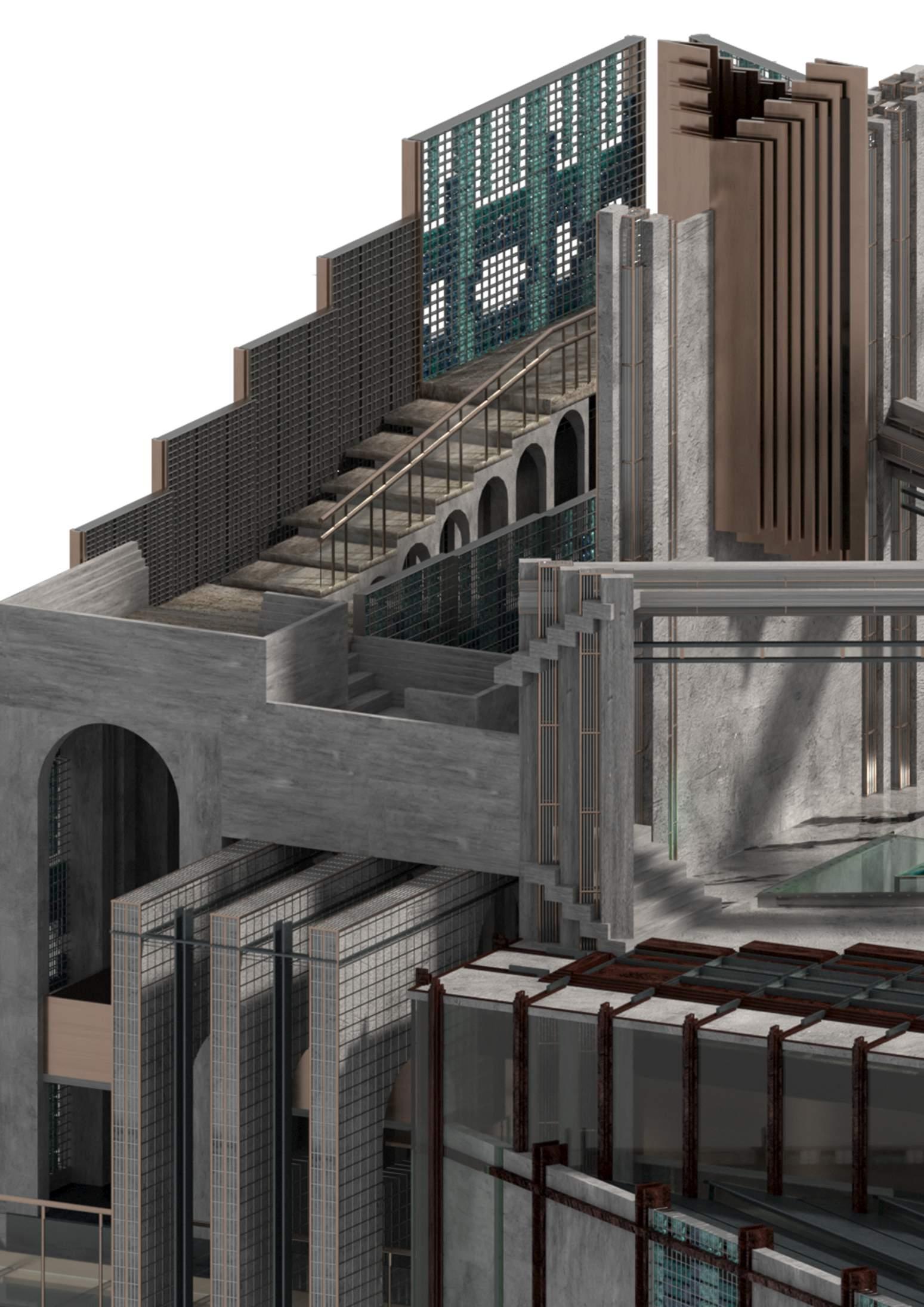
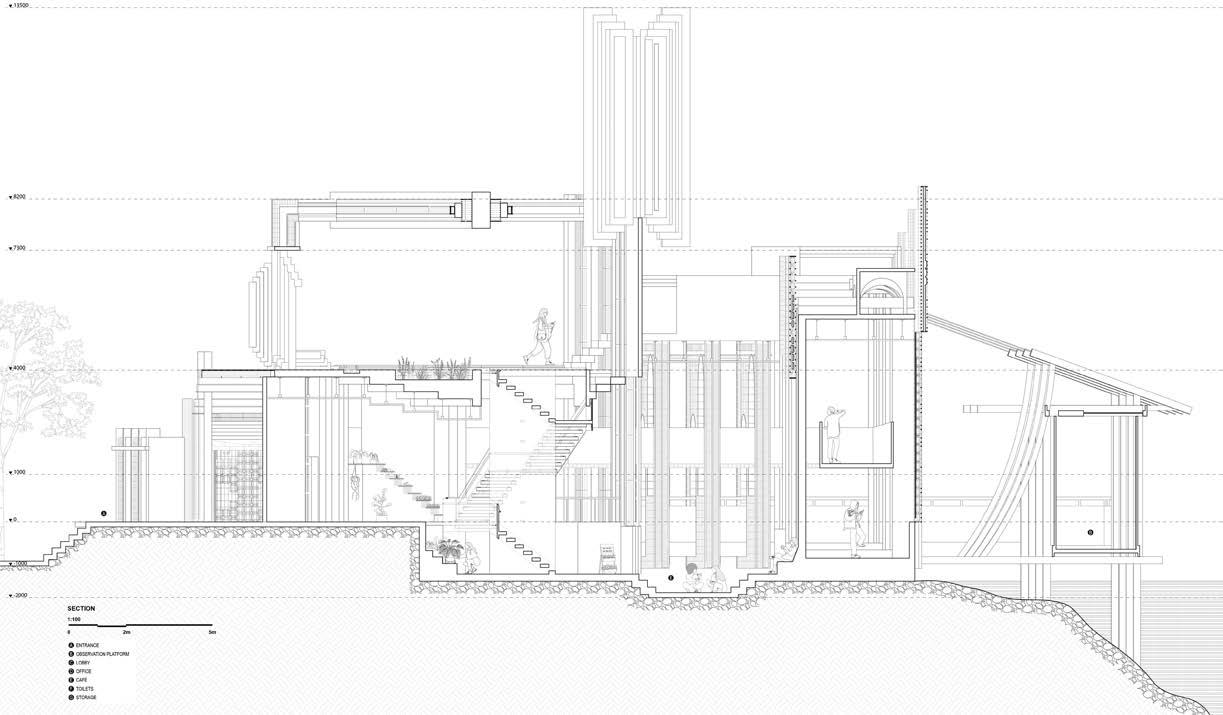






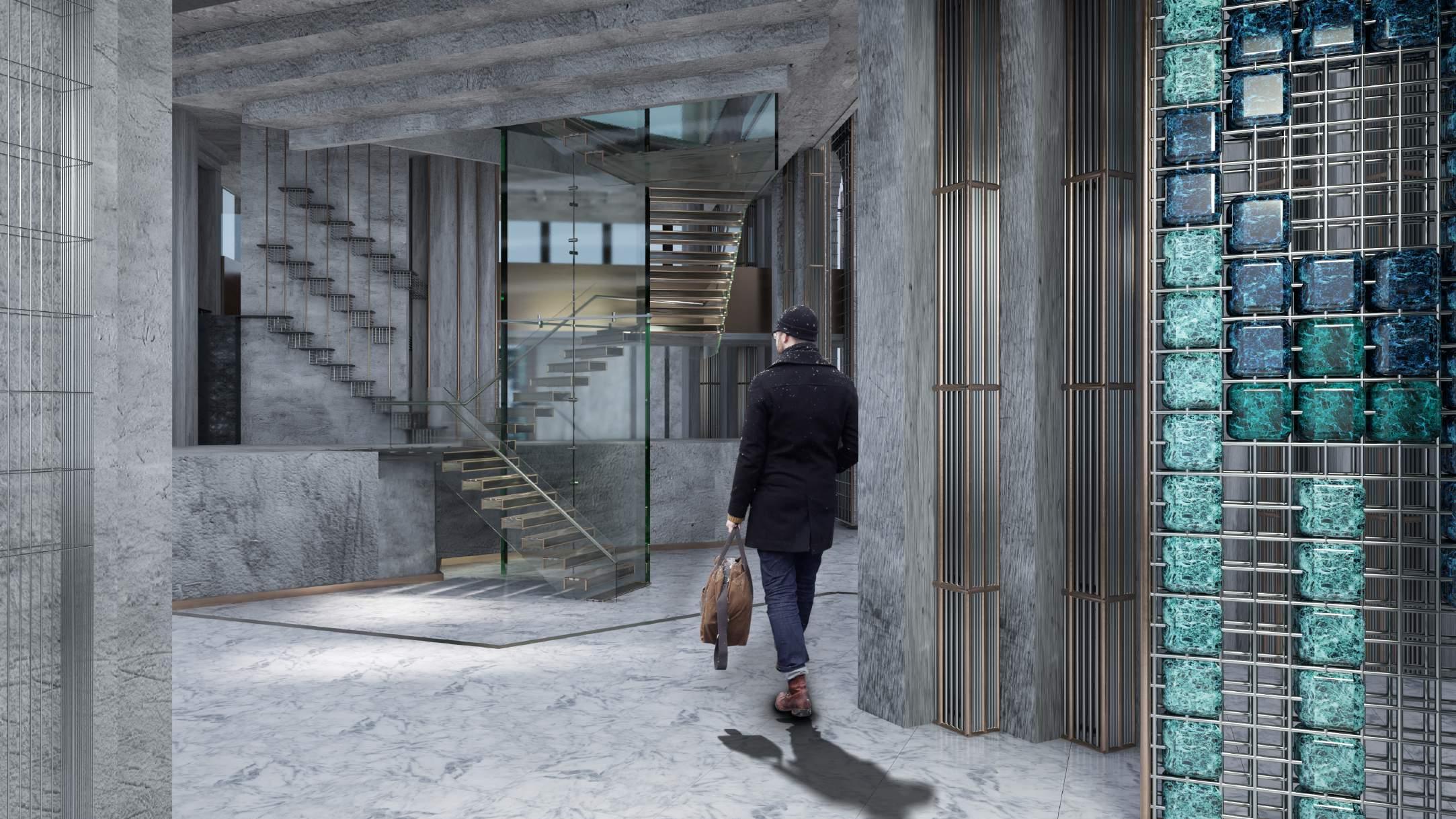

ALTERED METROPOLITAN
INDIVIDUAL PROJECT
ACADEMIC TERM: 3B DESIGN STUDIO | 2021
TUTOR: IAN NAZARETH & DAVID SCHWARZMAN
TYPE: URBAN DESIGN
SITE: MELBOURNE CBD


What is the City?
‘Memory is redundant; it repeats signs so that the city can begin to exist.’ ‘Futures not achieved are only branches of the past: dead branches.’ – Italo Calvino, Invisible Cities

The city is a combination of interdependencies and chemical chain reactions. It is never just a single object. More often than not, they are massive platforms. The city is a large scale perspective of interacting potentials. And it avoids formulaic repetition. It will be free to grow and interact each other. It is fragmentation; it is memory. It is a collection of human perceptions of the surrounding environment. It will have a high intensity of density. It will not be about imposing restrictions on details but instead expanding concepts. We are occupying more and more territory, but less and less of it is occupied. The city is a saturated assemblage spreading out into the countryside through a giant centralized town building.
What is time?
Time is the frame, as well as a vector. It is the measuring element to evaluate the outcome. When the essential parts of the city are designed, the rest grows naturally. Time is the most critical element in responding to the results. When there is no time, everything becomes a stable point. When time flows, points become lines. Countless lines combine to form masses and edges. When time exists, the results of butterfly effects and interactions from activities in the city become the predicted unknowns.


































1 2 3 4 5 6 7 8 9 10 11 12 EXISTING PROGRAM PROPOSED URBAN PROGRAM Commercial Commercial Accommodation Office Community Use Equipment Installation Educational Research Hospital Clinic Workshop Studio Transport Residential Apartment Institutional Accommodation Student Accommodation House Townhouse Cars Shop Showroom Stall Manufacturing Storage Wholesale Recreation Indoor Performances Conferences Institutional Residential Retail Entertainment Industrial



















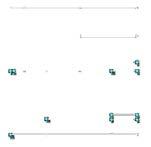
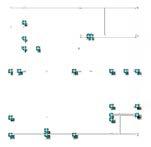
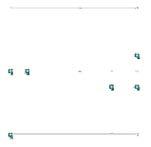
ALGORITHM RULES Initial 0 1 2 3 4 5 Points become different agents with variety data 0 1 2 3 5 4 Setting conditions Execution if the target of each point ‘A’ ‘B’ is not consistent 0 A 1 2 B 3 Kinetic points 0 2 Set different directions for each kinetic data point 0 A 1 2 B 3 Initial 0 1 2 3 Processing sequence without collision and minimizing data loss 0 1 2 3 0 A B C 1 2 3 5 4 Select points as the ones with kinetic data information 0 1 4 to ‘A’ ‘B’ ‘C’ Others become information containers as well as unbuilt structures 2 3 5 as well as 0 1 4 0 1 2 3 5 4 Simulate the path of data moving in point coordinates Shuffle the points to transfer ‘A’ ‘B’ ‘C’ successfully to the new place Measurement name determines new location time: 2 time 8 time: 4 time 10 time 6 time 12 time 22 time 14 time 24 time 16 time 26 time: 18 time: 28 time 20 time 30 BASIC RULES - ITERATION 3 Continue to division the space in different proportions Consider the proportion of space and the type of space









Retail Semi-open/ closed 3m/ 6m O ce Close 3m/ 6m/ 12m Food Open 6m/ 12m Commercial Open 6m/ 12m Community Semi-open/ closed 6m/ 12m Accommodation Close 3m/ 6m Digital platforms by human Close 3m/ 6m/ 12m Digital platforms by AI Closed 6m/ 12m open 01 12*12 m close 01 12*12 m semi-open 01 12*12 m open 02 9*9 m close 02 9*9 m semi-open 02 9*9 m open 03 3*3 m close 03 3*3 m semi-open 03 3*3 m INDIVIDUAL COMPONENTS





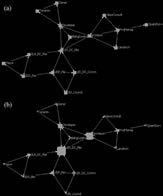
According to the previous analysis of different spatial types, open contains commercial, food and community. I chose the arch as a historical element to add to the geometry, in order to soften the overall feeling of the space. The commercial and food are the movable ones, while the community are the static ones. Close contains accommodation, digital platforms and office. More orientation is considered and local historical elements are put into the geometry to increase the sense of connection. The accommodation and non human occupy more space as static, while the office is movable. Semi-open contains community, office and retail. Some of the products needed for the office space are considered, so the space has more linear shelf elements, where all components are dualistic, kinetic and static. OPEN COMPONENTS & COMBINATION CLOSE COMPONENTS & COMBINATION SEMI-OPEN COMPONENTS & COMBINATION 50% DIGITAL PLATFORM COMMERCIAL BASED HYBRID BLOCK 8 70% COMMERCIAL 30% COMMUNITY ENTERTAINMENT BASED BLOCK 7 90% ACCOMIDATION 10% ENTERTAINMENT INHABITABLE BASED BLOCK 3 50% DIGITAL PLATFORM COMMUNITY BASED HYBRID BLOCK 4 40% DIGITAL PLATFORM 50% ACCOMIDATION HYBRID BLOCK 5 60% DIGITAL PLATFORM UNINHABITABLE 6 70% DIGITAL PLATFORM 20% ACCOMIDATION AI BASED FACTORY Semi-Open/Closed Community - Kinetic Retail - Static/ Kinetic Space types Commercial - Kinetic Food - Kinetic Greenery - Static Open Accommodation - Static Dgitial Platforms by AI - Static Dgitial Platforms by human - Kinetic Close Semi-Open/Closed Community - kinetic Retail - static/ kinetic Commercial kinetic Food - kinetic Open Accommodation static Dgitial Platforms by human kinetic Mobile Office kinetic Close Semi-Open/Closed Community - kinetic Commercial - kinetic Food - kinetic Open Dgitial Platforms by AI static Dgitial Platforms by human - kinetic Close 1 2 3 4 5 6 7 8 Digital Platform by AI Digital Platform by human Office 1 Office 2 Community Commercial Retail Food Accomodation Plan Arrangement Variations Office_2 Digital_01 Actor-Network Theory (ANT) is based on the sociological tradition of its main proponent, Bruno Latour, who called non-human agents in networks the ‘missing masses’ in society. All elements in the network are equally mediated to each other, both human and non-human, and each element is able to completely transform the activities within the network. Intercoordination create a dense network of interdependencies - the more pervasive the network, the more self-reinforcing it becomes. 1. generalized symmetry Embodied simulations of physical phenomena 2. hybrid entities 3. free association Actant human Actant device Actant device Actant device Actant device

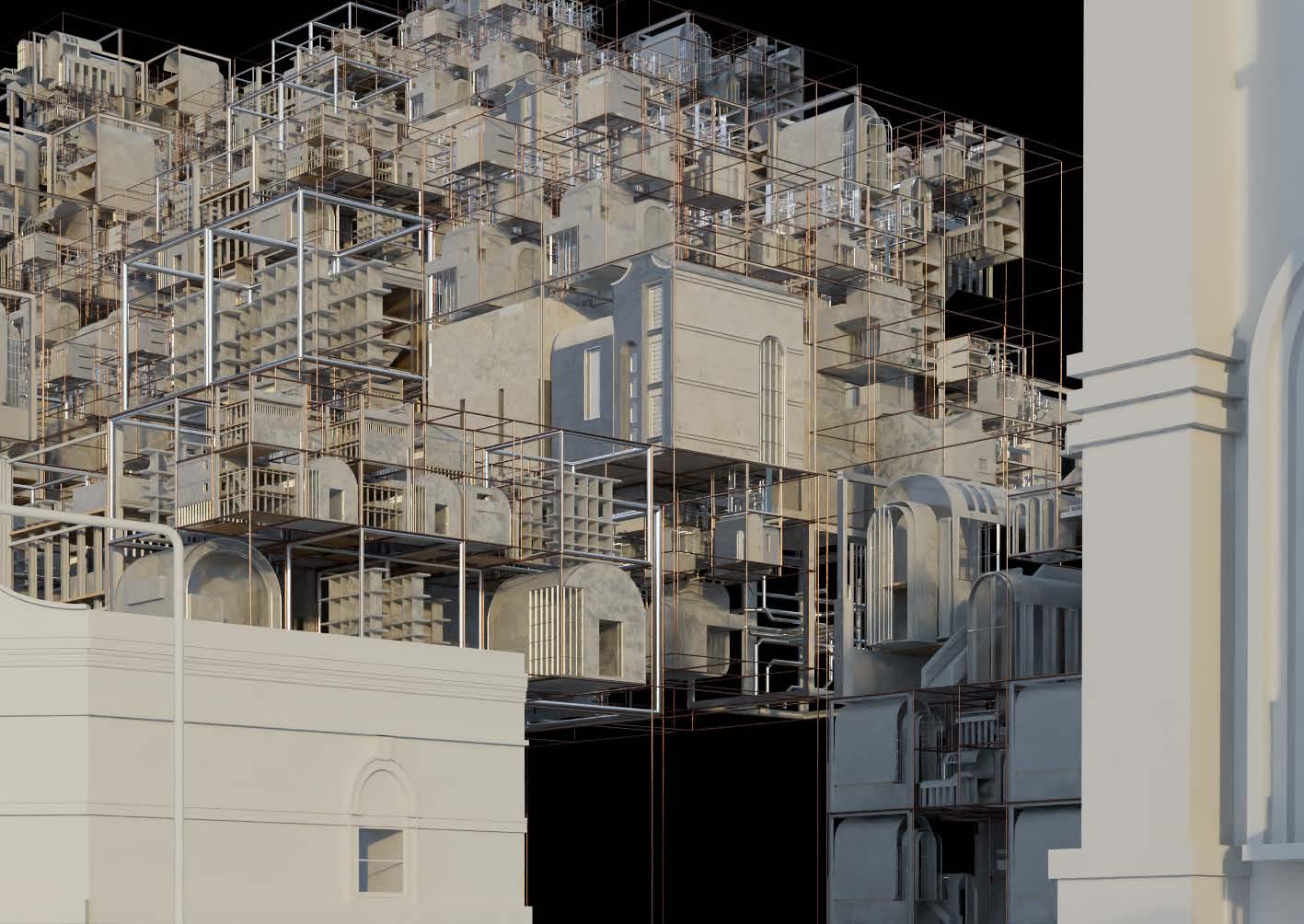
Youtube link: https://youtu.be/nUYQYszrc4E
THE SWANSTON STREET VIEW
THE SWANSTON STREET TOP VIEW
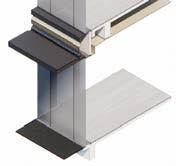

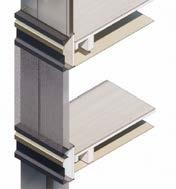
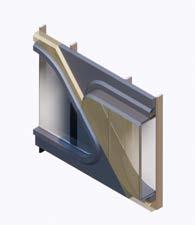





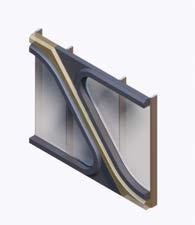



POOL L T4S-B9-U2 (15F) T4S_B9-U1 (15F) T4S_B7-U2 (15F) T4S_B7-U1 (15F) T6_B6 (15F) CAR ENTRANCE PEDESTRIAN ENTRANCE PEDESTRIAN ENTRANCE N A C E CAR ENTRANCE NOT FOR CONSTRUCTION PRELIMINARY ECO-CITY, CHENGDU, CHINA CHENGDU WIDE HORIZON NEW TOWN DEVELOPMENT CO.LTD XO21023A0100 floorplan level G 1:600 NOT FOR CONSTRUCTION PRELIMINARY W2 COMMERCIAL AREA, LUXELAKES ECO-CITY, CHENGDU, CHINA DEVELOPMENT CO.LTD XO21023A0102 floorplan level 02 1:600 SCALE@A3 W2 COMMERCIAL AREA, LUXELAKES LEVEL 04 FLOOR PLAN L04floorplan level 04 1:600 NOT FOR CONSTRUCTION SCALE@A3 LEVEL 03 FLOOR PLAN L03floorplan level 03 1:600 BUILDING 10-A NORTH ELEVATION BUILDING 10-A SOUTH ELEVATION 18900 3000 OVERRUN RL 26.900 4300 5000 5000 18900 4600 3000 3000 SERVICE OVERRUN RL 26.600 4300 5000 5000 4600 GROUND FLOOR 3000 SERVICE LGRL 0.000 5000 BUILDING 10-A NORTH ELEVATION BUILDING 10-A SOUTH ELEVATION 18900 3000 OVERRUN RL 26.900 18900 3000 OVERRUN RL 26.600 5000 18900 3000 SERVICE LGRL 0.000 elevation north & south building 10-a 1:300 4300 5000 5000 5000 18900 4600 3000 GROUND FLOOR 3000 SERVICE LGRL 0.000 5000 4300 5000 5000 5000 18900 4600 3000 GROUND FLOOR 3000 SERVICE L03RL 13.400 5000 LIFT Sep 26, 2022 9:32pm has been prepared and delivered by X0-PROJECTS; and by authorized persons who agree to these conditions. Subject only to the Consultancy Agreement: this document and all intellectual property rights in remain the property of XO-PROJECTS and may not be changed, used, reproduced, provided or disclosed by or to any person without the written consent of XO-PROJECTS, and only then with clear identification of XO-PROJ owner and of all changes made. (a)not scale any drawing, use figured dimensions only and verify all dimensions; (b)only use this document conjunction with all other relevant Project documents, specifications and information from any person; (c)where this document issued in electronic form, make all appropriate electronic data, systems and document checks and comply with all third Figured dimensions take precedence to scale readings. Verify all dimensions on site. Report any discrepancies to the Architect for decision before proceeding with the work. NOT FOR CONSTRUCTION SCALE@A1 SCALE@A3 PRELIMINARY XO PROJECTS XO TEL +61 03 9993 9004 OFFICE@XO-PROJECTS.COM XO-PROJECTS.COM W2 COMMERCIAL AREA, LUXELAKES ECO-CITY, CHENGDU, CHINA CHENGDU WIDE HORIZON NEW TOWN DEVELOPMENT CO.LTD XO21023 ELEVATION WESTA0901 1/600 1/300 1:300 elevation west EAST ELEVATION 4300 5000 5000 5000 18900 4600 3000 GROUND FLOOR ROOF RL 23.900 3000 LGRL 0.000 L01RL 5.000 5000 4300 5000 5000 5000 18900 4600 3000 GROUND FLOOR 3000 5000 Sep 26, 2022 9:32pm Conditions of Use This document may only be used as permitted by the terms of the Consultancy Agreement and for the purposes and stages of the Project for which has been prepared and delivered by X0-PROJECTS; and by authorized persons who agree to these conditions. Subject only to the Consultancy Agreement: this document and all intellectual property rights in remain the property of XO-PROJECTS and may not be changed, used, reproduced, provided or disclosed by or to any person without the written consent of XO-PROJECTS, and only then with clear identification of XO-PROJECTS as author and owner and of all changes made. each user must: (a) not scale any drawing, use figured dimensions only and verify all dimensions; (b)only use this document in conjunction with all other relevant Project documents, specifications and information from any person; (c) where this document is issued electronic form, make all appropriate electronic data, systems and document checks and comply party proprietary software requirements; (d) expenses arising out of in connection with any use, reliance upon, reproduction or disclosure of or change this document. Figured dimensions take precedence to scale readings. Verify all dimensions on site. Report any discrepancies to the Architect for decision before proceeding with the work. NOT FOR CONSTRUCTION SCALE@A1 SCALE@A3 PRELIMINARY NORTHPROJECT TITLE DRAWING TITLE PROJECT NUMBER DRAWING NUMBER REVDATEREASON FOR ISSUE ISSUED BY XO PROJECTS XO TEL +61 03 9993 9004 OFFICE@XO-PROJECTS.COM XO-PROJECTS.COM REVDATEREASON FOR ISSUE ISSUED BY W2 COMMERCIAL AREA, LUXELAKES ECO-CITY, CHENGDU, CHINA CHENGDU WIDE HORIZON NEW TOWN DEVELOPMENT CO.LTD XO21023 ELEVATION EASTA0900 1/600 1/300 elevation NOT FOR CONSTRUCTION PRELIMINARY ECO-CITY, CHENGDU, CHINA DEVELOPMENT CO.LTD XO21023floorplan level 02 1:600 floorplan level 04 1:600 SCALE@A3 W2 COMMERCIAL AREA, LUXELAKES LEVEL 03 FLOOR PLAN L03floorplan level 03 1:600 5000 façade section building 10A - ground A951 1:25 300 400 300 200 200 700 façade section building 10A roof | A953 1:25 GLAZING CLEAR GLAZING CLEAR 300 200 200 700 1000 200 1400 façade section building 10B - typical floor A955 1:25 GLAZING CLEAR ALU CLADDING DARK BRONZE 1000 200 1400 facade elevation prefab element / principle elevation 02 1:100 R2100 R2000 R1900 R1700 R900 R800 R900 R800 R600 R500 R2100 R2000 R1900 R1700 100 200 100 200 100100 200 100 100 100 100 100 100 FP-01 FP-02 LED backlit WS-02 Facade Panel anodized alluminium panel, dark bronze FP-01 Facade Panel anodized alluminium panel, brushed brass / perforatedFP-02 window screen woven metal mesh WS-02 FP-01 WS-02 facade elevation prefab element / principle elevation 01 1:100 R2100 R2000 R1900 R900 R800 R600 R900 R800 R600 R2100 R2000 R1900 R1700 ALU CLADDING DARK BRONZE 200 100 200 100100 200 100 100 100 200 3600 200 100 100 200 100 Facade Panel anodized alluminium panel, dark bronze Facade Panel anodized alluminium panel, brushed brass / perforatedFP-02 LED backlit FP-01
CHENGDU LUXELAKES // XO PROJECTS












TYPE: COMMERCIAL & RESIDENCIAL




SITE: CHENGDU, CHINA
DESIGN PHASE: RHINO 3D MODEL, VISUALIZATION, CAD DRAWING
street corner north © XO PROJECTS XO 项目 park north 项目 road corner north © XO PROJECTS XO 项目 park south
XO PROJECTS XO 项目 PLOT W2 RESIDENCE LUXELAKES ECO CITY material system RGLS-01 FP-01 FP-01 FP-02 BAL-01 FP-02 FP-01 CBCC 中国建筑色卡千色卡色号查询表 色号 1701 N8.25 1702 N7 75 1703 N7.25 1704 N6 75 1705 N6.25 1706 N5 75 1711 N5.25 1712 N4 75 1713 N4.25 1714 N3 75 1715 N3.25 1716 N2 75 0011 9.4Y9/1.2 0012 0.6GY9/1.8 0013 9.4Y9/4.8 0014 10Y8.5/7.6 0015 10Y8.5/6.4 0016 9.4Y9/3.6 0021 8.1Y9/1.2 0022 8.1Y9/2 0023 8.1Y9/5.2 0024 8.1Y8.5/8 0025 8.1Y8.5/6.4 0026 8.8Y9/3.6 0031 8.1Y8.5/2 0032 8.1Y8.5/3.6 0033 9.4Y8/6.4 0034 10Y7/6 0035 8.8Y8/8 0036 9.4Y8/5.2 0041 8.1Y7.5/2 0042 8.8Y7.5/3.2 0043 7.5Y6.5/4.4 0044 6.3Y5/4 0045 6.9Y5.5/4 0046 8.8Y7/4.8 0051 8.1Y6.5/2 0052 7.5Y6.5/3.2 0053 6.9Y5/2.8 0054 2.5Y3/1.8 0055 6.3Y4/2.4 0056 7.5Y6/2.8 0061 7.5Y9/1.2 0062 7.5Y9/2 0063 5.6Y9/5.2 0064 4.4Y8.5/7.6 0065 5Y8.5/6.4 0066 6.3Y9/3.6 0071 6.3Y8.5/2.4 6.3Y8/5.2 0081 7.5Y7.5/2 6.3Y7/4.8 0091 3.8Y7.5/2.4 4.4Y7/4.8 0101 5Y9/1.4 5Y9/2.4 3.1Y8.5/5.2 3.8Y9/3.6 0111 4.4Y8.5/2.4 3.1Y8/5.2 0121 5Y9/1.4 3.1Y8.5/4 0131 3.1Y9/1.6 10YR8.5/4 0141 0.6Y8.5/2.4 0142 10YR8/4.4 0143 8.1YR7.5/6.8 0144 6.9YR6.5/7.6 0145 6.9YR7/8 0146 9.4YR7.5/5.6 0151 1.9Y7.5/2.4 0152 0.6Y7/4 0153 8.8YR6/4.8 0154 7.5YR4.5/4 0155 8.1YR5.5/4.8 0156 8.8YR7/5.6 0161 1.3Y6.5/2.4 0162 10YR6.5/4 0163 9.4YR4.5/3.2 0164 7.5YR3.5/1.8 0165 10YR4/2.8 0166 9.4YR5.5/3.6 0171 0.6Y9/1.4 0172 8.8YR9/1.8 0173 4.4YR8/6 0174 2.5YR7/8.8 0175 3.8YR7.5/7.2 0176 5.6YR8.5/3.6 0181 9.4YR8/2.4 0182 5.6YR8/4.4 0183 4.4YR7/7.2 0184 3.8YR6.5/6.8 0185 3.8YR6.5/8.4 0186 4.4YR7.5/6 0191 8.8YR7.5/2.4 0192 6.3YR7/4 0193 4.4YR6/5.2 0194 3.8YR4.5/4.4 0195 4.4YR5/4.8 0196 4.4YR6.5/5.6 0200201 0202 0203 0204 0205 0206 doors/ ultra clear glass fritted retail window glass facade panel mullions balustrade powder coated alu panels dark bronze DGLS-01 M-01 FP-01 facade panel powdercoated alu panels champagne brass FP-02 balcony glass fritted retail window glass DGLS-02 项目 PLOT W2 RESIDENCE LUXELAKES ECO CITY option 02A XO PROJECTS / XO 项目 PLOT W2 RESIDENCE LUXELAKES ECO CITY CROWN APARTMENT T4S_B9_U2_EAST ELEVATION T4S_B9_U2_NORTH ELEVATION L03RL 6.100 LOBBY 39650 30503050305030503050305030503050305030503050305030503050 3050 6100 8000 Figured dimensions take precedence scale readings. Verify all dimensions site. NOT FOR CONSTRUCTION SCALE@A1 SCALE@A3 TEL +61 (0)399 237 462 OFFICE@XO-PROJECTS.COM LOT W2, LUXELAKES ECO-CITY, CHENGDU, CHINA CHENGDU WIDE HORIZON NEW TOWN DEVELOPMENT CO. LTD XO21018 DD50 T4S-B9-U2A0924 1:400 CROWN APARTMENT T4S_B9_U2_SOUTH ELEVATION LOBBY 39650 6100 T4S_B9_U2_WEST ELEVATION Report any discrepancies the Architect for decision before proceeding with the work. NOT FOR CONSTRUCTION SCALE@A1 PRELIMINARY XO PROJECTS MELBOURNE, VIC 3000 OFFICE@XO-PROJECTS.COM LOT W2, LUXELAKES ECO-CITY, CHENGDU, CHINA CHENGDU WIDE HORIZON NEW TOWN DEVELOPMENT CO. LTD XO21018 DD50 SOUTH& NORTH ELEVATION T4S-B9-U2A0925 1:200 elevation east & west 1:300 XO PROJECTS / XO 项目 PLOT W2 RESIDENCE LUXELAKES ECO CITY 1:300 elevation north & south CROWN APARTMENT LOBBY 30503050305030503050305030503050305030503050305030503050 3050 CROWN L10RL 27.450 APARTMENT LOBBY 3050 3050 3050 3050 3050 3050 3050 3050 3050 3050 3050 3050 3050 3050 3050 T6_B5_WEST ELEVATION SCALE@A1 XO PROJECTS LOT W2, LUXELAKES ECO-CITY, CHENGDU, CHINA WEST&NORTH ELIVATION T6-B5 1:200 11000 T6_B5_EAST ELEVATION CROWN ROOFRL 45.750 APARTMENT LOBBY 30503050305030503050305030503050305030503050305030503050 3050 T6_B5_SOUTH ELEVATION SCALE@A1 XO PROJECTS LOT W2, LUXELAKES ECO-CITY, CHENGDU, CHINA EAST& SOUTH ELEVATION T6_B5 1:200 PLOT W2 RESIDENCE LUXELAKES ECO CITY DGLS 02 _ Fritted Retail Window Glass glass anti-reflective, clear, low iron glass surface reflection: 5%-10% light transmission: 90% U-Value: 1.1-1.3 BAL-01 _ Balcony Balustrade 01 ultra clear glass visible color: clear glass light transmission:90% RGLS-01 _ Retail Window Glass ultra clear glass visible color: clear glass visible reflection: 5%-10% light transmission:90% shading coefficient: 0.2 material system glass material system stone/ceramic wall beige color limestone honed finish ST-01 beige color limestone honed finish balcony floor BF-01 DGLS-02 BAL-01 BF-01 Terrace Floors Stone look porcelain tile (antislip, smooth matt finish) ST-01_ Limestone wall cladding volcanic colour sediment look high slip resistance honed (not polished) FL-01_ Limestone Floor paver volcanic colour sediment look honed (not polished) Vintage Silver RGB 105, 109, 110 LRV 18% RGB 112, 129, 133 LRV 20% Interpon Flat Matt White Linen Natural Shimmer Champagne Shimmer Sunstone Bronze RGB 55, 59, 57 LRV 6% RGB 48, 53, 51 LRV 4% Interpon Powder Coatings are now available as BIM Objects (compatible with Revit 2015 and newer) and can be downloaded from View the latest colors and product information on our new Design App for iPad and iPhone, created especially for architectural specifiers. Download via the App Store or QR code below. AkzoNobel Design App option 01 option 02 option 03 frit colour (3 options): DGLS 01 _ Fritted Retail Window Glass glass anti-reflective, clear, low iron glass light transmission: 90% U-Value: 1.1-1.3 preferred choice Vintage Silver RGB 105, 109, 110 LRV 18% RGB 112, 129, 133 LRV 20% Interpon Flat Matt White Flat Matt YA25BA Linen Flat Matt YY28PA Natural Shimmer Flat Matt YY25AA Champagne Shimmer Flat Matt YY24NA Sunstone Bronze Flat Matt YY21BA RGB 55, 59, 57 LRV 6% RGB 48, 53, 51 LRV 4% Interpon Powder Coatings are now available as BIM Objects (compatible with Revit 2015 and newer) and can be downloaded from View the latest colors and product information created especially for architectural specifiers. Download via the App Store or QR code below. AkzoNobel Design App






平面分区 6.1 LAYOUT ZONING - GROUND FLOOR Furniture collective store (Ground floor) 平面分区 6.1 LAYOUT ZONING - GROUND FLOOR Food market 平面分区 6.1 LAYOUT ZONING - FIRST FLOOR Furniture Collective Store 355.29m2 Gym 90.18m 平面分区 6.1 LAYOUT ZONING - UNDERGROUND FLOOR Restaurant 146.04m2 平面分区 6.1 LAYOUT ZONING - GUEST ROOM(FAMILY ROOM) UNDERGROUND GROUND FIRST FLOOR 平面分区 6.1 LAYOUT ZONING - FIRST FLOOR Furniture Collective Store 355.29m
COCOMAT-HOTEL // ARCHIFORD

TYPE: RESIDENTIAL
SITE: SHANGHAI, CHINA
INVOLVEMENT PHASE: INSTALLATION ART, ANIMATION, CAD DRAWING, VISUALIZATION









Project description:
What kind of stories can make people understand and intuitively experience nature’s lifestyle. Our story system revolves around the deconstruction of sculptures and plants. From the aesthetic touch-motivational questioninteresting reading-the metaphorical understanding of the brand story, this process establishes a natural brand image. We correspond to sheep from fabrics, from dyes to plants, and from wood to trees, corresponding to the most primitive elements one by one. These elements are written into scenes in the grammar of sculpture and landscape. People recognize the elements in the scene to understand the story and recognize the value. If the sculpture landscapes and node designs are transformed into words, then people are walking in the story culture. We insist that nothing is easier to move people than for beauty and culture.
HEREDITARY
INDIVIDUAL PROJECT
ACADEMIC TERM: 2B DESIGN STUDIO | 2020
TUTOR: MARC GIBSON
TYPE: GROTTO
SITE: ROYAL BOTANIC GARDENS VICTORIA, MELBOURNE VIC 3000
In this project, I explored the concepts of complex topology and bionic sculpture. My exploration is about the fusion of biology and technology. It is a mixture of two worlds, the natural world and the artificial world. I tested different properties, different hardnesses, opacities and colors, corresponding to different organisms in the ecology.
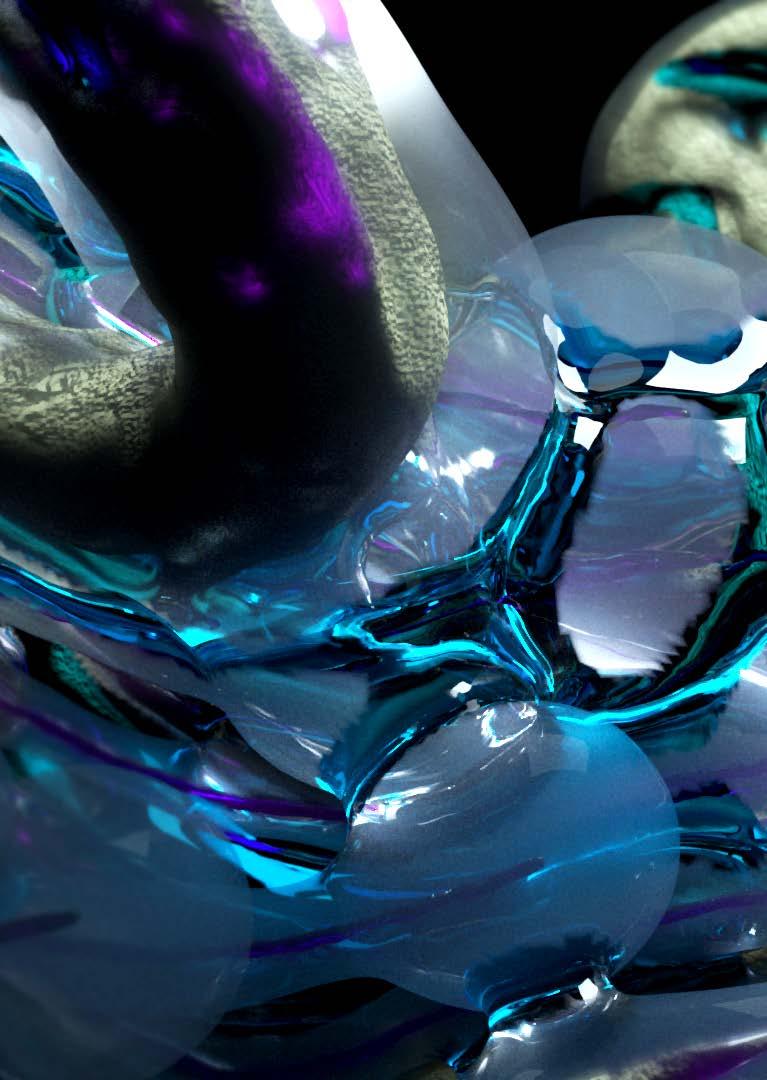




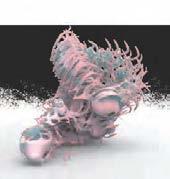




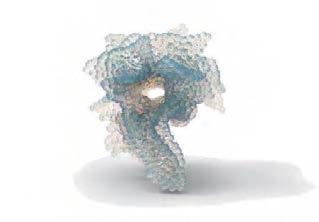





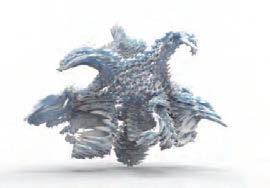


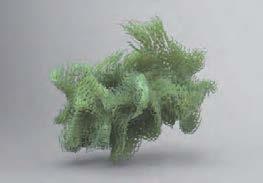








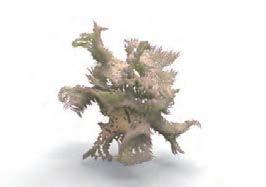


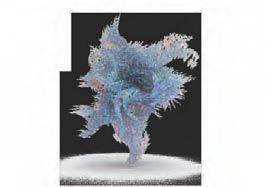







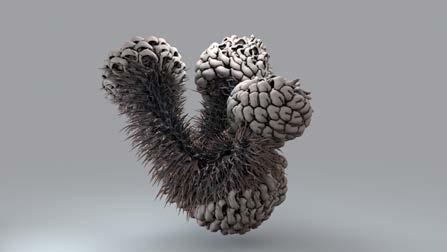
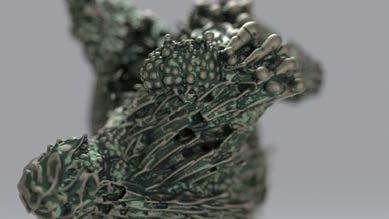

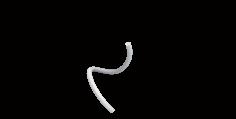

















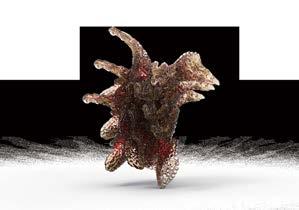

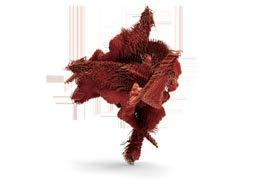

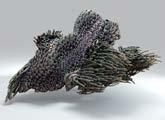



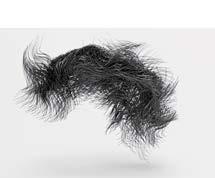


09 Limpid 10 Soft STRANGE OBJECTS DETAIL OBJECTS 01 Bumpy 02 Flabby 03 Nebulous 04 Fibrous 05 Rough 08 Porosity 06 Directional 07 Luminous STRANGE OBJECTS TEXTURAL PLATES 04 Calaverite 05 Intestines & Blood 01 Blob Directional Bulbous Gradual growth Granular Bumpy texture Soft Form contrast Transition Emission Fold Clustered spine Spiky Skeletal spreading Stripes Distinguish crease edges Emphasis movement 02 Growing Skeleton 01 Coral Reef 05 Sea Anemone 01 Fluid Human Skin 02 Blood Vessels 07 Mutant Pangolin 06 Flow
Stone Materials


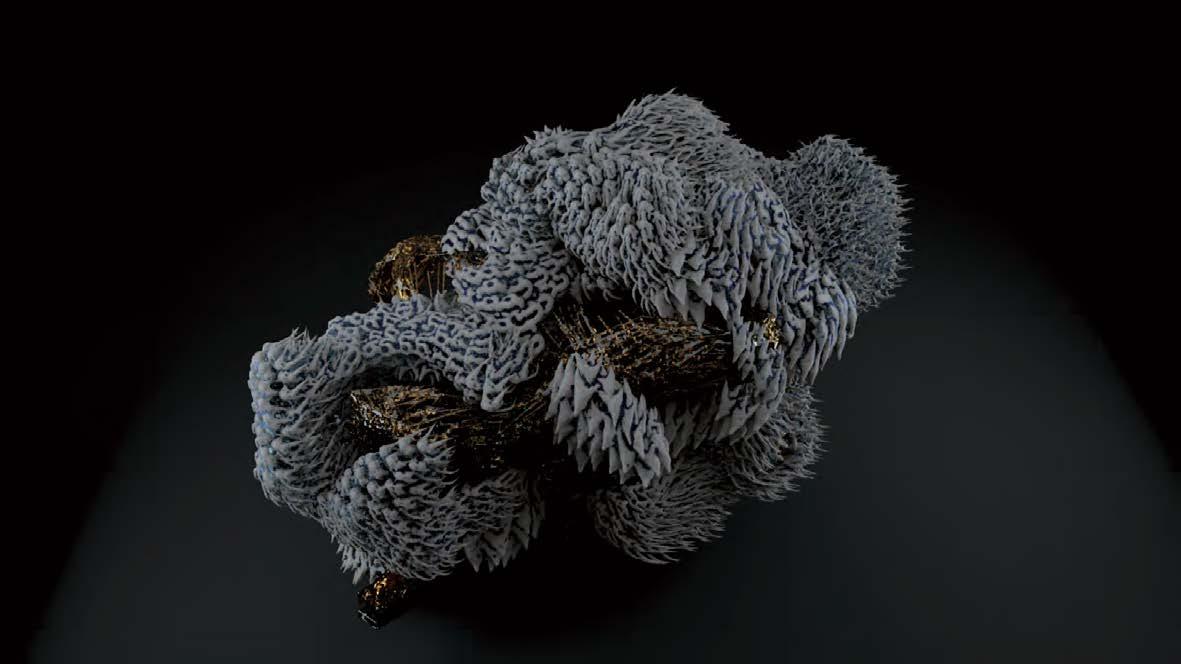

Change of scale
Directional Spiral
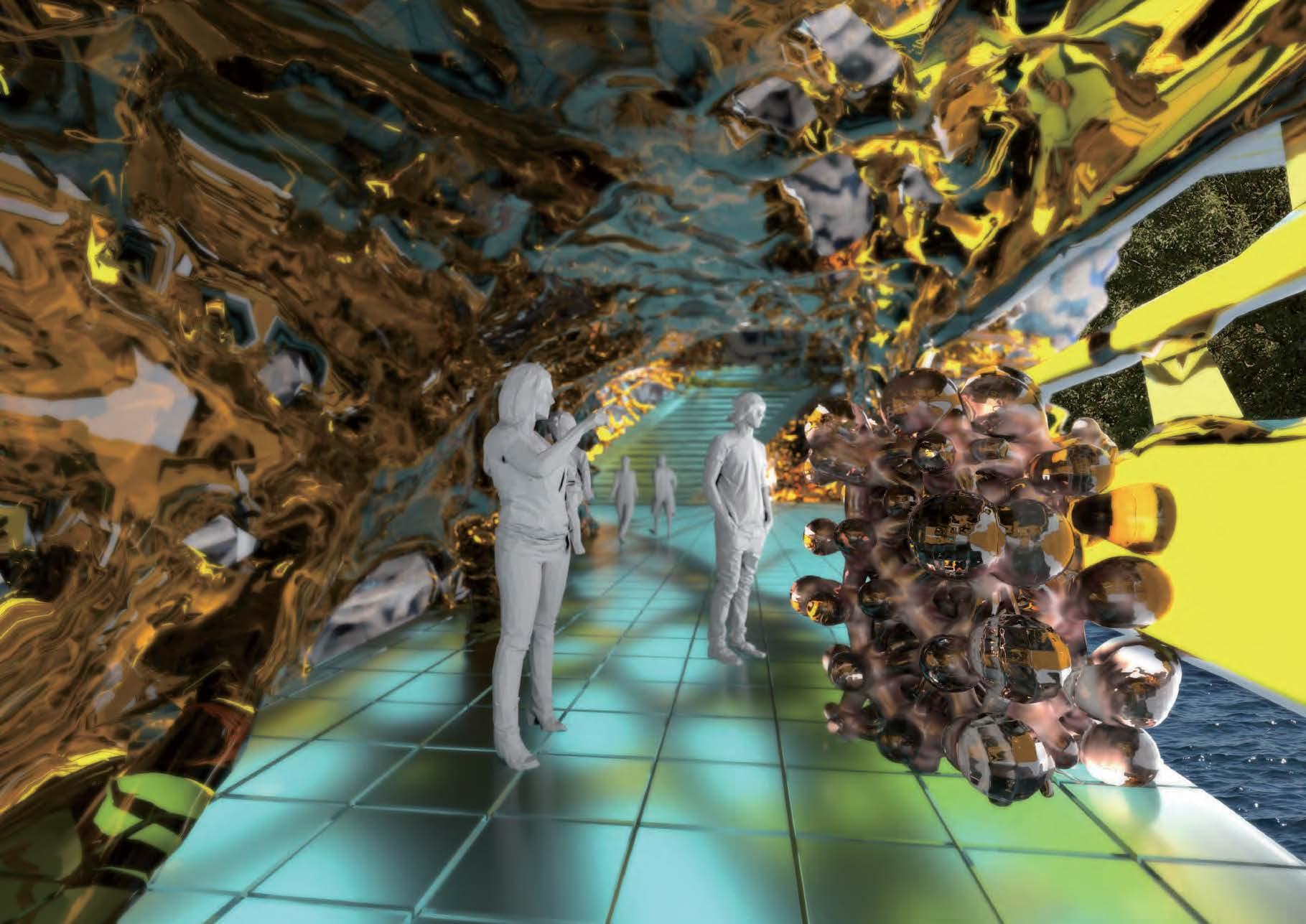
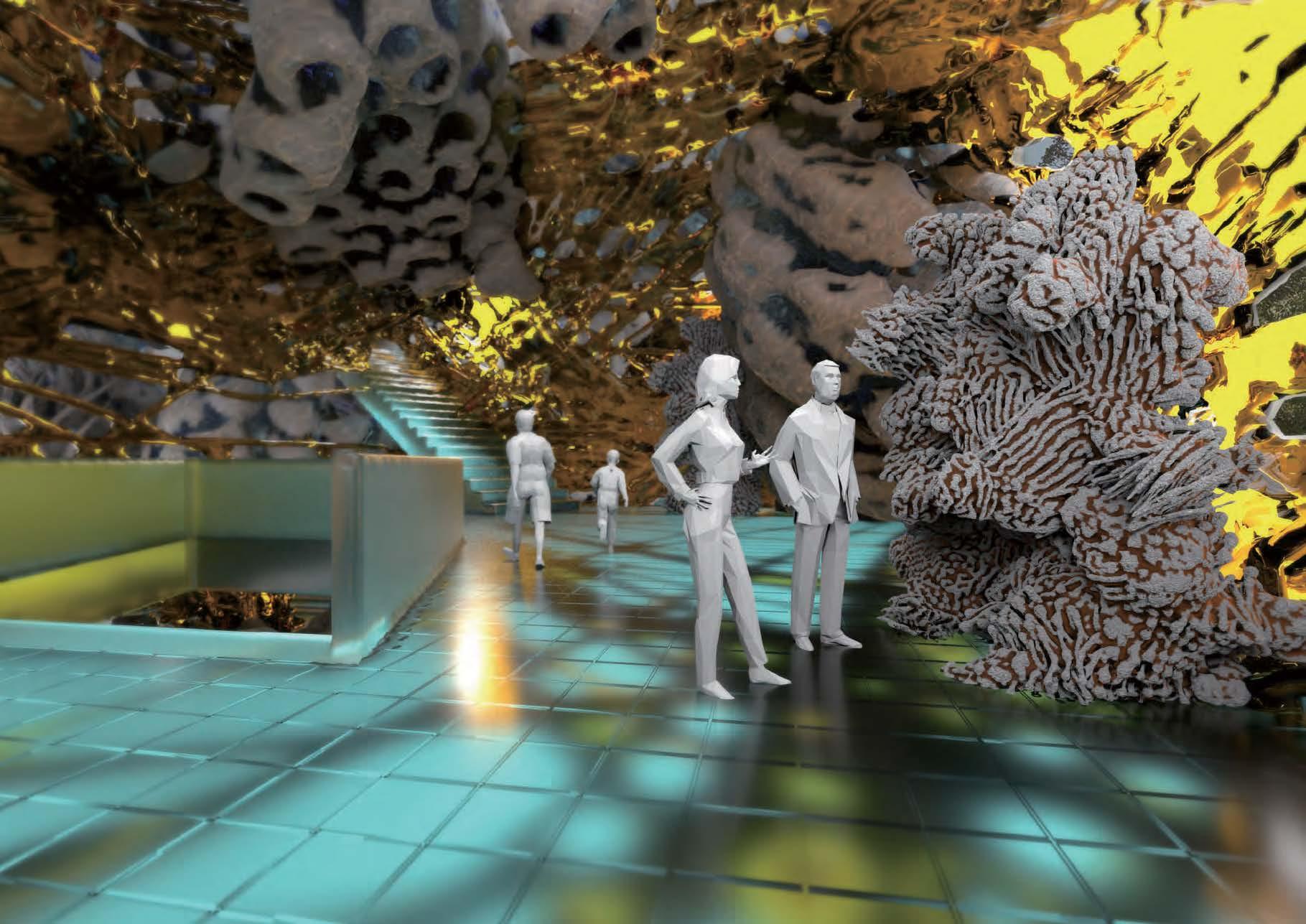
Level Ground Level 1
STUDIO 2049
INDIVIDUAL PROJECT
ACADEMIC TERM: 3A DESIGN STUDIO | 2021
TUTOR: ANNA JANKOVIC
TYPE: COMMUNITY
SITE: 22 LITTLE COLLINS STREET, MELBOURNE VIC
In Studio 2046, I integrated architecture from different time scales and explored the transition from low to high resolution. I use a combination of material textures to blend with ruins, highlighting the juxtaposition of new and old objects, resulting in an infinite decorative definition of the real world by re-creating the three main architectural elements in terms of material, function and structure, which are - circulation, threshold and opening.
I explore the aesthetics of the natural environment and time scale, highlighting artificial ruins by discussing how objects change and occupy the entire building. Artificial ruins come from Matta-Clark’s idea that instead of obsessing over urban ruins (or mourning their loss), we support reimagining these spaces, opening them up to new uses. We think more about metaphorical voids, gaps, remaining spaces, unexplored places thus reconfiguring the present architecture.








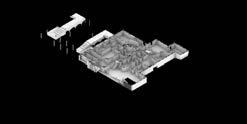
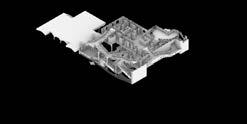




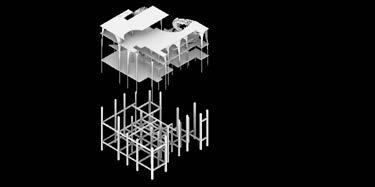
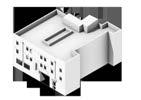



LEVEL GROUND LEVEL ONE LEVEL ONE MEZZANINE LEVEL TWO LEVEL THREE LEVEL FOUR AXONOMETRIC VIEW ORIGINAL CONTEXT ORIGINAL STATUS Low resolution PROCESS Low resolution to high resolution








REINVENTING ARCHITECTURAL
ELEMENTS



LIBRARY CORRIDOR LIBRARY LOUNGE READING ROOM INFORMAL STUDY SPACE BATHROOM ENTRANCE

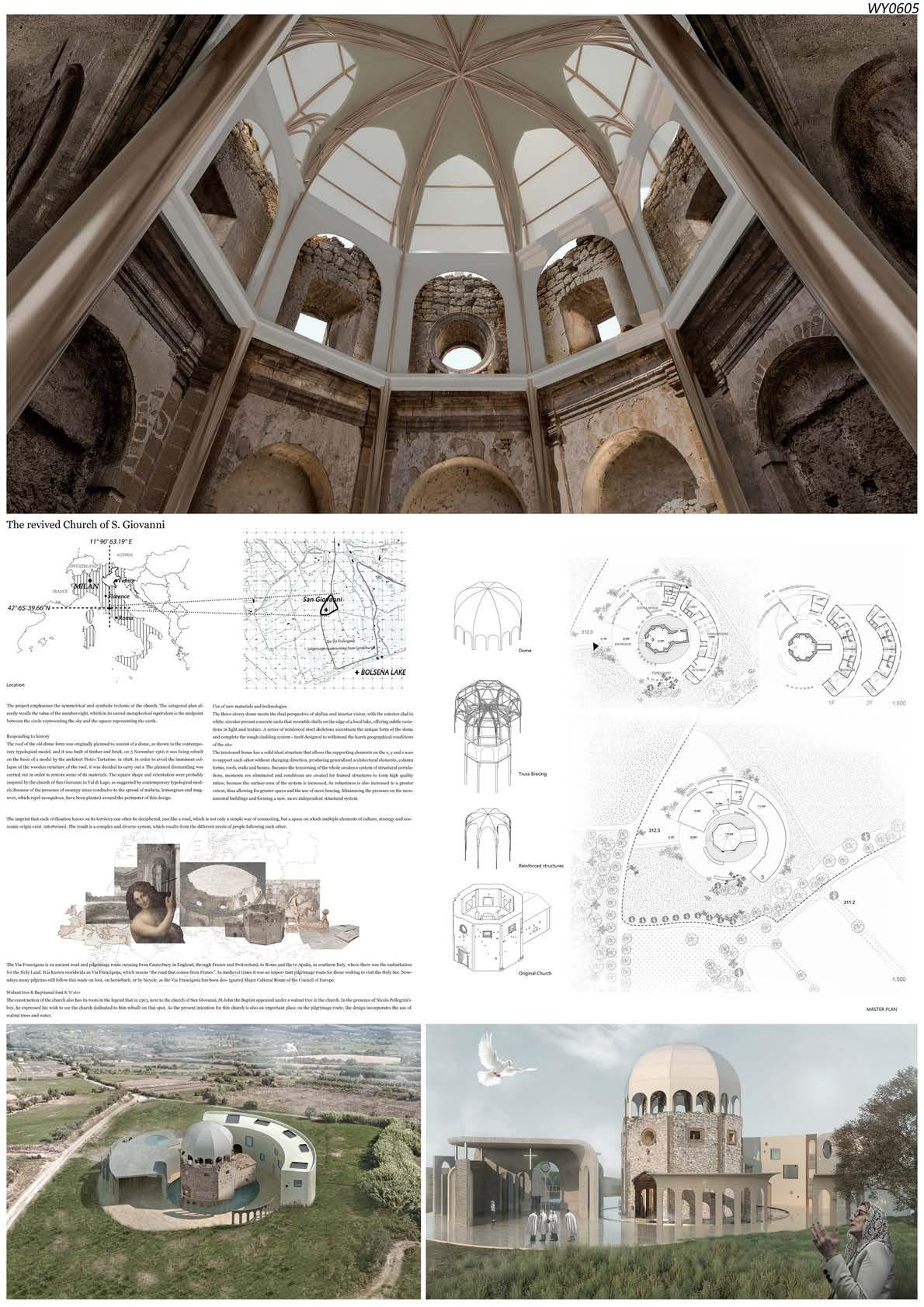

REUSE THE LAKE CHAPE // ARCHITECTURE COMPETITION
SITE: SAN GIOVANNI IN VAL DI LAGO
INVOLVEMENT PHASE: 3D MODEL, VISUALIZATION
Project description:
The project emphasises the symmetrical and symbolic tectonic of the church. The octagonal plan already recalls the value of the number 8. Its sacred metaphorical equivalent is the midpoint between the circle representing the sky and the square representing the earth.


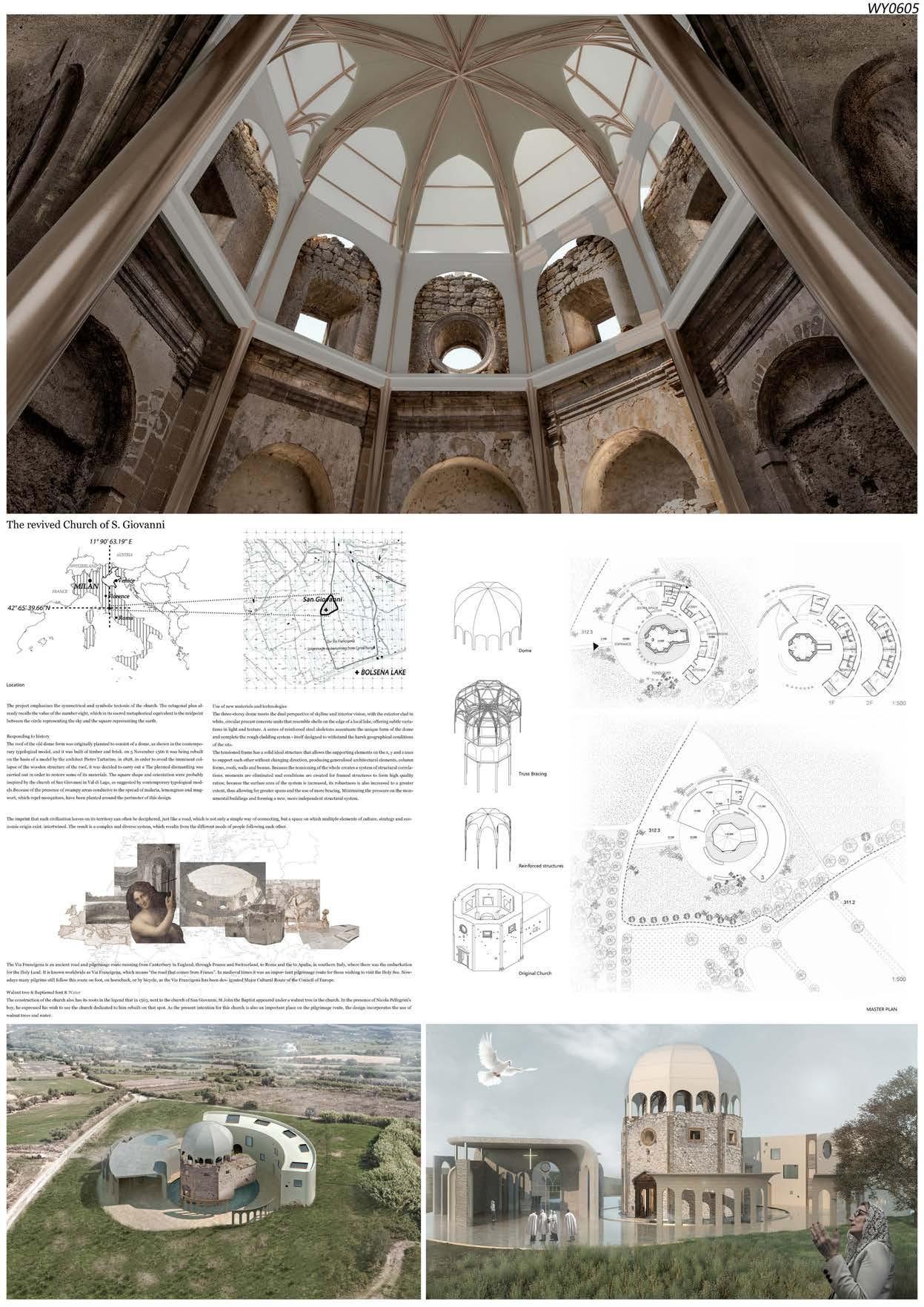


www.linkedin.com/in/ywualexa
wy971205@gmail.com







































































































































































































































