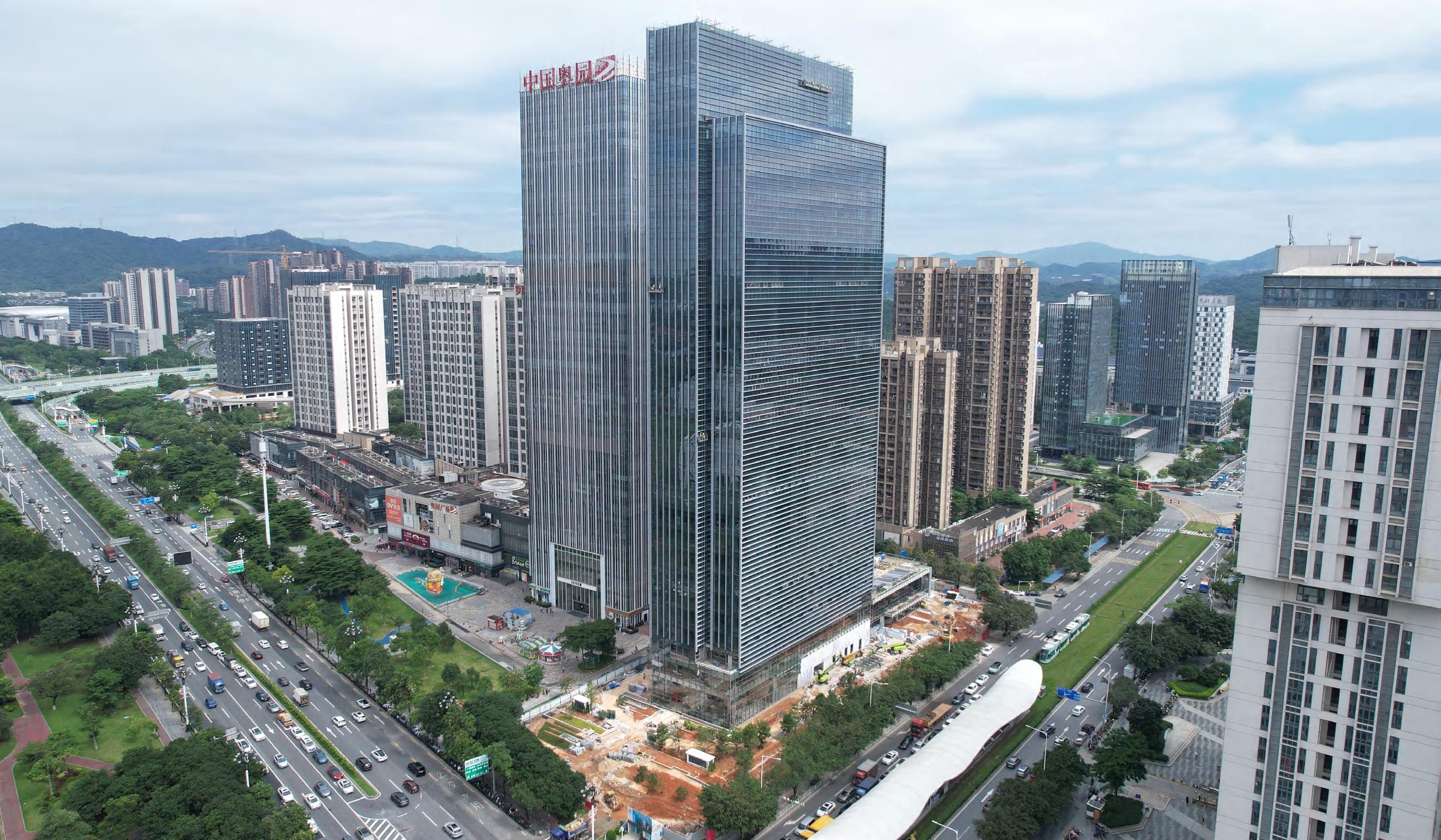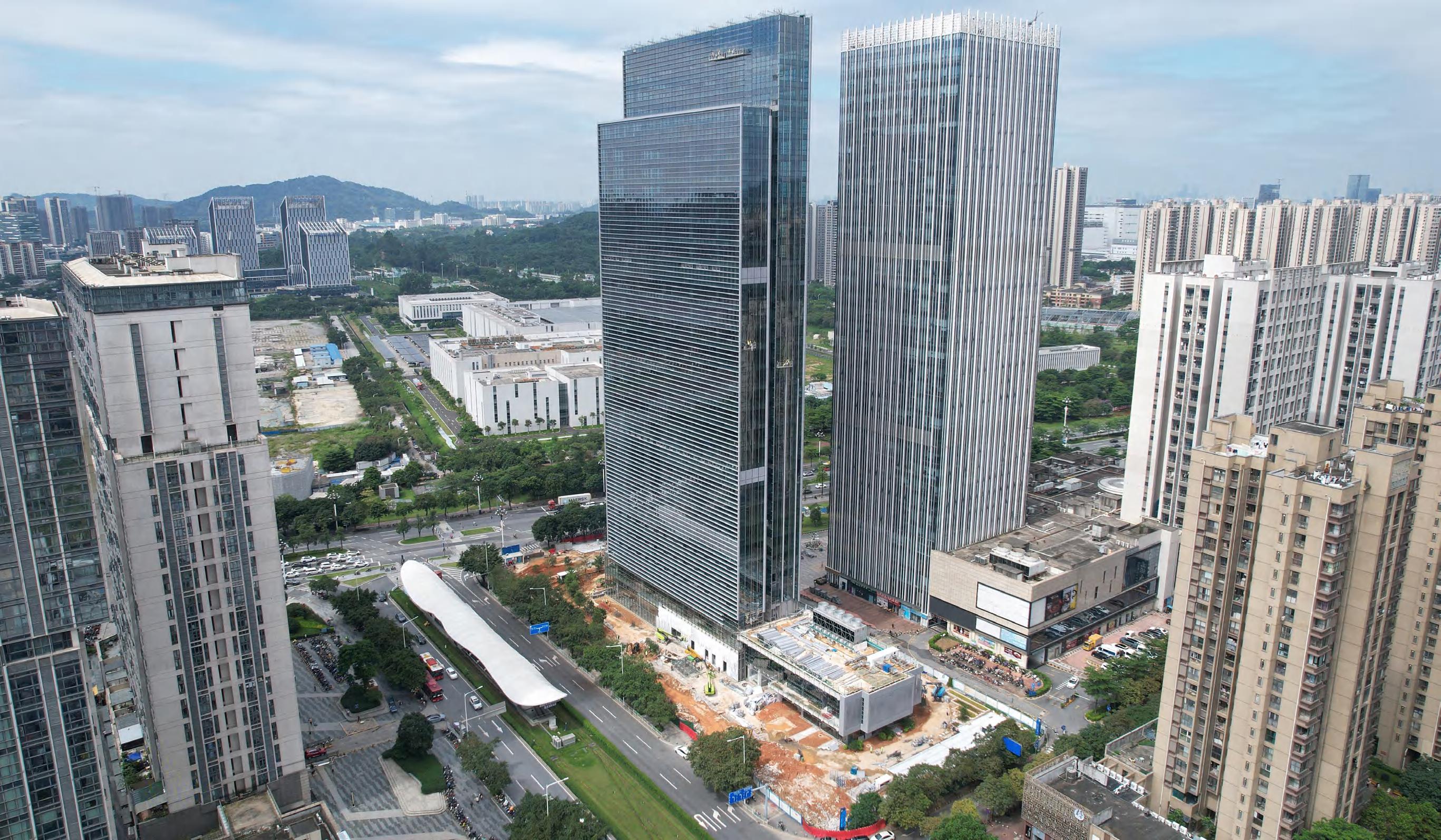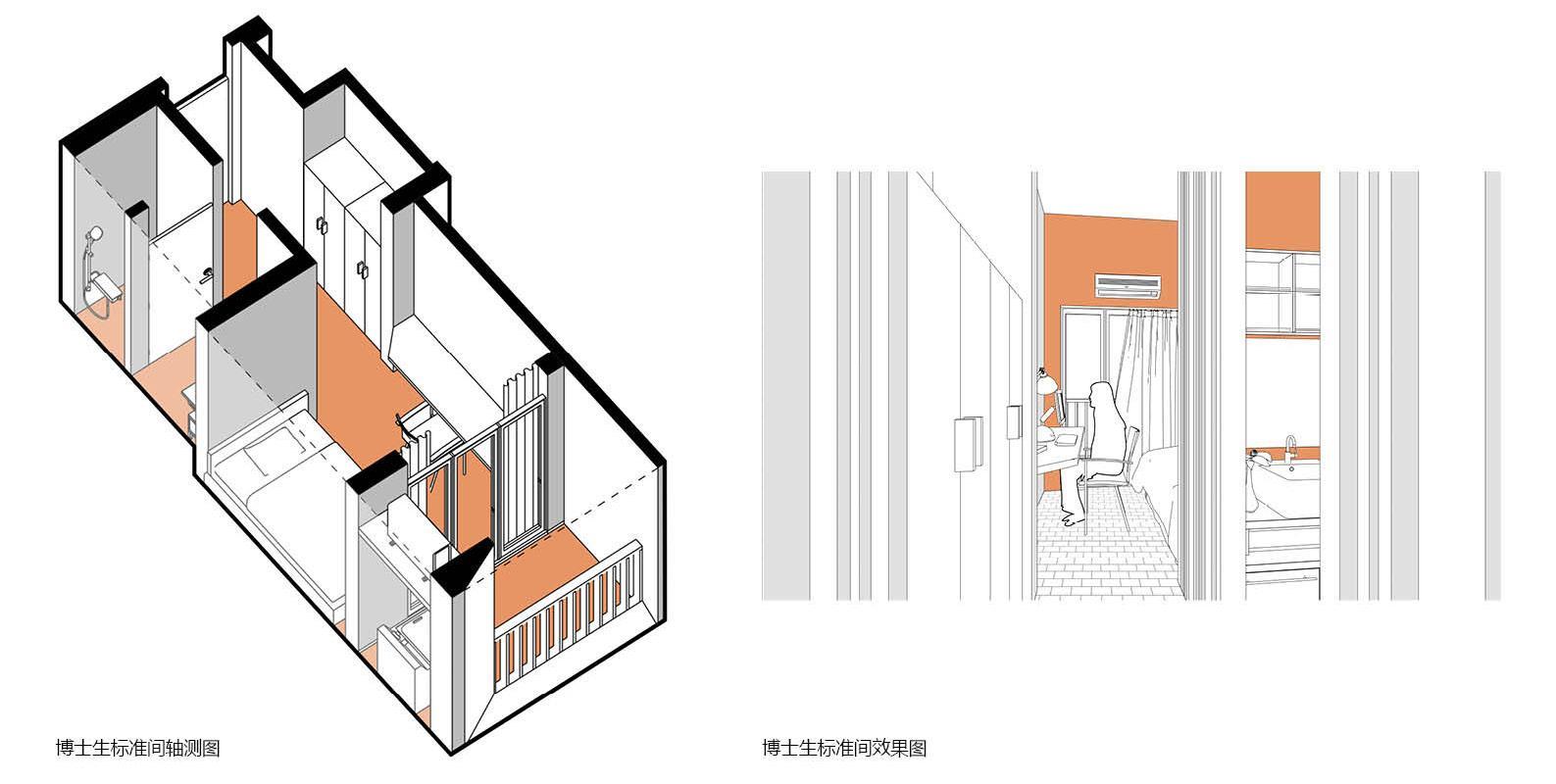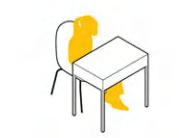OPENESS OBSERVE ECOLOGICAL
UNIVERSITY OF NEW SOUTH WALES
WANRUI (WENDY) ZHANG
SELECTEDWORKS (PROFESSIONAL) 2020-2024
My journey into architecture began with a quote from Clavino’s Invisible Cities “You take delight not in a city’s seven or seventy wonders but in the answer it gives to a question of yours.” Every time I see landmarks from other cities on a trip with my family, I am reminded of what I once saw in that. Travel keeps my steps and mind moving, which fuels my desire to be an architect. Throughout the voyage, I saw and enjoyed a wide range of architecture, underlining the significance that architecture plays in people’s daily lives by serving as containers for their activities.
While studying at the University of New South Wales, I became interested in the behavioural relationship between people and architecture. Through theoretical studies and design studios, I realized that human activities shape architectural space, and architectural space affects human behaviour. This dynamic interaction between human actions and space has become my main design approach which focuses on improving the built environment to better serve daily life.
Following my 2020 graduation, I went back to China to use my skills on various projects in various places. My work is grounded in human-centered design and sustainability and ranges from building a minimalist school in Dahariwal to designing an art installation in Piazza San Marco that combines modern and historical elements. Promoted from Architecture Graduate to Architectural Assistant, I honed my abilities at both the concept and construction drawing stages, working with interdisciplinary teams and clients to realize complex design concepts. My obsession with creativity and continuous improvement inspires me to design environments that not only meet functional needs but also enhance the lives of those who inhabit them.

ACCOMPLISHMENT:
Teamwork Project
2023: Excellent Architectural Design Award GuangzhouCompetition (Completed Project)
- Frist Prize
- Xinjiang Cultural experience centre
- Issued by Guangzhou Government
2023: Active Sustainable Award (China) Conceptual Design
- Second Prize
- Haizhu Bay Branch Hospital of Sun
Yat-sen Memorial Hospital
- Issued by Active House Alliance
2022: Active Sustainable Award (China) Completed Design
- Shortlisted Project
- Kejun Financial Centre
- Issued by Active House Alliance
2022: Excellent Urban Planning Award Guangzhou
- Third Prize
- Yangjiang Opera House
- Issued by Active House Alliance
NAME:
Wanrui (Wendy) ZHANG
EDUCATION:
2023-2025: The University of New South Wales
Master of Architecture
2017-2020: The University of New South Wales
Bachelor of Architectural Studies
PROFESSIONAL EXPERIENCE:
2023-2020: Guangzhou Design Institute (GZDI)
One of the Hundred Famous Institutes of Contemporary Chinese Architectural Design
Personal
2022.06: Guangzhou Architectural Design Associa -tion Green Building Competition
- Shortlisted Project
- Issued by Guangzhou Government
2022.06: Timber Pavillion Architecutre Competition
- Shortlisted Project
- Issued by Buildner
2022.05: RESCHOOL 2021 Architecutre Competition
- Shortlisted Project in TOP 50 (NO.22)
- Issued by Volume Zero
2024: UNSW Faculty Dean’s List

Workplace + Mixed Use Architecture
Location/ Guangzhou, China
Time/ 01. 2020- 03.2023
Completion/ In Process
Conceptual design to Construction drawing




以感性作起点,以理性为终章
From X to A
云中楼阁 Cloud pavilion |
Abstract of construction logic, from the traditional "warm structure" into the modern "cold structure." Design combined with the second refuge floor location, through the level of the gradient shading component and retreated inside of the glass curtain wall, build a loft with cultural characteristics in the air, the sun also form a gradient clouds of visual effect, in line with the traditional fold construction logic esthetics, provide vision of Shared communication platform for tower, improved the landscape value of the space, has changed the way the interaction between indoor and outdoor.
概念抽象
架空活动平台 Overhead platform































130m Workplace Architecture
Location/ Guangzhou, China
Time/ 04. 2021- 03.2023
Completion/ In Process
Conceptual design to Construction drawing














Cultural and Tourism Architecture
Location/ Xinjiang, China
Time/ 01. 2020- 11.2021
Completion/ Completed
Conceptual design to Construction drawing


Industrial Park Location/ Guangzhou, China Time/ 04. 2021-12. 2022
Completion/ In Process Conceptual design to Construction drawing


Education/ Residential Architecture
Location/ Guangzhou, China
Time/ 03. 2020- 03.2023
Completion/ Post Construction
Conceptual design to Construction drawing






DOCTORALDORMITORY SINGAL ROOM, 16㎡



Civic and Events Architecture
Location/ Yangjiang, China
Time/ 11. 2020
Conceptual design (International Competition)





1.

观演流线
观演流线
Extending city green axis to form a park-like city.
Extending city green axis to form a park-like city.


从中央广场进入北区公共大厅,再分别进入各个剧场。首层至二层的交通利用公共楼梯和自动 扶梯,二层以上的交通转换为每座剧场各自设置的扶梯。歌剧院、音乐厅和多功能剧场都在空 中花园设置了疏散出入口。
1. 结合阳江地理特点及地块周边特征进行思考
从中央广场进入北区公共大厅,再分别进入各个剧场。首层至二层的交通利用公共楼梯和自动 扶梯,二层以上的交通转换为每座剧场各自设置的扶梯。歌剧院、音乐厅和多功能剧场都在空 中花园设置了疏散出入口。
3. 从城市空间出发,延续商务区至入海口轴线,一分为二形成视线 通廊;旋转体块,沿湖展开,四通八脉以达到全方位观景。
1. Considering the geographical characteristics of Yangjiang River and the surrounding characteristics of the plot
3. 从城市空间出发,延续商务区至入海口轴线,一分为二形成视线 通廊;旋转体块,沿湖展开,四通八脉以达到全方位观景。
5.螺旋结构自外而内,有机统一。放射状路径沟通室内外空间
5.螺旋结构自外而内,有机统一。放射状路径沟通室内外空间
1. Considering the geographical characteristics of Yangjiang River and the surrounding characteristics of the plot
1. 结合阳江地理特点及地块周边特征进行思考
3. Starting from the urban space, it extends from the business district to the sea entrance axis, which is divided into two parts to form a line of sight corridor; the revolving body block is spread along the lake, achieving a comprehensive view.
3. 从城市空间出发,延续商务区至入海口轴线,一分为二形成视线 通廊;旋转体块,沿湖展开,四通八脉以达到全方位观景。
3. Starting from the urban space, it extends from the business district to the sea entrance axis, which is divided into two parts to form a line of sight corridor; the revolving body block is spread along the lake, achieving a comprehensive view.
3. 从城市空间出发,延续商务区至入海口轴线,一分为二形成视线 通廊;旋转体块,沿湖展开,四通八脉以达到全方位观景。
Guangzhou city construction pays attention to the ecological characteristics, mainly green, to form a favorable Park City muscle bottom. In the scheme design, a number of breathing squares are set up to form diversified courtyard space, continue the urban park texture, and form a micro city integrating business, trade, living and living in the area.
Guangzhou city construction pays attention to the ecological characteristics, mainly green, to form a favorable Park City muscle bottom. In the scheme design, a number of breathing squares are set up to form diversified courtyard space, continue the urban park texture, and form a micro city integrating business, trade, living and living in the area.
大堂空间及公共服务设施
Lobby space and public service facilities
3. Starting from the urban space, it extends from the business district to the sea entrance axis, which is divided into two parts to form a line of sight corridor; the revolving body block is spread along the lake, achieving a comprehensive view.
3. Starting from the urban space, it extends from the business district to the sea entrance axis, which is divided into two parts to form a line of sight corridor; the revolving body block is spread along the lake, achieving a comprehensive view.
3. Starting from the urban space, it extends from the business district to the sea entrance axis, which is divided into two parts to form a line of sight corridor; the revolving body block is spread along the lake, achieving a comprehensive view.
5. The spiral structure is unified from outside to inside. Radial path communication between indoor and outdoor space
5. The spiral structure is unified from outside to inside. Radial path communication between indoor and outdoor space
5.螺旋结构自外而内,有机统一。放射状路径沟通室内外空间
5. The spiral structure is unified from outside to inside. Radial path communication between indoor and outdoor space
5.螺旋结构自外而内,有机统一。放射状路径沟通室内外空间
5. The spiral structure is unified from outside to inside. Radial path communication between indoor and outdoor space
5. The spiral structure is unified from outside to inside. Radial path communication between indoor and outdoor space

4.根据海螺形态抽象提取螺旋线形成主体建筑
2. control the site

4. According to the conch shape, the spiral line is abstracted to form the main building
4. According to the conch shape, the spiral line is abstracted to form the main building
,自外而内通过弧形折面玻璃包裹,是各功能场馆的入口公共空间。观众从大堂可直接经扶梯到达二楼 或其他层入口。各层 空间呈流线型设计,自由多变动感十足,有的通过 通高空间形成视觉上的联通,每层钧设置休息厅,并提供了丰富多 样的公共服务设施。
2. 结合2万平方米体量及场地形态,滨水放置,统御场地
4.根据海螺形态抽象提取螺旋线形成主体建筑
4.根据海螺形态抽象提取螺旋线形成主体建筑
阳江市民文化艺术中心片区规划及歌剧院建筑方案设计国际竞赛 District Planning and opera house design of Yangjiang civic culture and Art Center
2. Combined with the volume of 20000 square meters and the site form, the waterfront is placed to control the site
2. Combined with the volume of 20000 square meters and the site form, the waterfront is placed to control the site
Guangzhou city construction pays attention to the ecological characteristics, mainly green, to form a favorable Park City muscle bottom. In the scheme design, a number of breathing squares are set up to form diversified courtyard space, continue the urban park texture, and form a micro city integrating business, trade, living and living in the area. 阳江市民文化艺术中心片区规划及歌剧院建筑方案设计国际竞赛 District Planning and opera house design of Yangjiang civic culture and Art Center
4. According to the conch shape, the spiral line is abstracted to form the main building
4. According to the conch shape, the spiral line is abstracted to form the main building
4. According to the conch shape, the spiral line is abstracted to form the main building

6.动静分区,亲水自然。交通人车分流,功能组织合理。
6. Dynamic and static partition, hydrophilic and natural. The function organization reasonable. The sound of the sea, the shadow of the Silk Road
6. Dynamic and static partition, hydrophilic and natural. The function organization reasonable. The sound of the sea, the shadow of the Silk Road
6.动静分区,亲水自然。交通人车分流,功能组织合理。 海洋之声,丝路帆影
6.动静分区,亲水自然。交通人车分流,功能组织合理。
海洋之声,丝路帆影
6. Dynamic and static partition, hydrophilic and natural. The function organization is reasonable. The sound of the sea, the shadow of the Silk Road
阳江市民文化艺术中心片区规划及歌剧院建筑方案设计国际竞赛 District Planning and opera house design of Yangjiang civic culture and Art Center
阳江市民文化艺术中心片区规划及歌剧院建筑方案设计国际竞赛 District Planning and opera house design of Yangjiang civic culture and Art Center
6. Dynamic and static partition, hydrophilic and natural. The function organization reasonable. The sound of the sea, the shadow of the Silk Road
6. Dynamic and static partition, hydrophilic and natural. The function organization reasonable. The sound of the sea, the shadow of the Silk Road
阳江市民文化艺术中心片区规划及歌剧院建筑方案设计国际竞赛 District Planning and opera house design of Yangjiang civic culture and Art Center
阳江市民文化艺术中心片区规划及歌剧院建筑方案设计国际竞赛 District Planning and opera house design of Yangjiang civic culture and Art Center

入口示意 观演垂直流线




Location/Quzhou,
Completion/ Competiton Conceptual


爻
"爻" is the basic symbol of the hexagram, and is also a basic form of representation of the state of time and space. It represents the overall effect of the interweaving of yin and yang. Putting your hands together and crossing your fingers means the law of the change and endless life of all things in the world. The design of the twin towers takes " 爻" as the theme to highlight the local culture of Quzhou; takes "EYE" as the core and combines the urban design texture; uses the shape of "GATE" to echo the axis running north and south; uses "PLATFORM" to create a multilevel ecological platform to echo the pedestrian greenway; uses "THINNESS" to weaken the sense of volume, elevates the twin towers, forms the eye of wisdom, the wing of the island tip, and creates a complete landmark image.









Education Architecture
Location/ Zhuhai, China
Time/ 10.2022
Completion/ Competition
Conceptual design

























Floating grassy slope greenway, a cloud valley of wisdom and interest, a richer and more interesting platform for campus communication. Superimposed Lego Academy, more intense campus learning atmosphere. Shuttling through the dreamlike Lego magic box , release of nature , full imagination.


Workplace and Science Architecture
Location/Shenzhen, China
Time/03. 2021
Completion/ Competition
Conceptual design (International Competition)







1. The site is oriented approximately 45° north-south

3. Rearranged the podium to face directly north to form a ventilation corridor, and the observation site is located in the best direction and complete space
2. The podium is arranged according to the direction of the plot and has poor ventilation

4. Introduce corridors to connect the podium and external buildings

5. The planning and layout are staggered to enjoy the best view and form northsouth wind lanes

6. The tower shape is enriched, and the top floor is stepped back to form a roof garden


Cultural and Tourism Architecture
Location/ Guangzhoui, China
Time/ 11.2021
Completion/ Completed
Conceptual design to Construction drawing



Urban Design + Mixed Use
Location/ Guangzhou, China
Time/ 09. 2021
Conceptual design
3.3 2 设计概念
活力之丘
设计对场地进行重新梳理,底层打造街区商业和人才公寓相关配套设施,通过“活力之丘”的概念引入, 结合生态平台连接各个楼栋,形成 体化的空间。




活力之丘

设计对场地进行重新梳理,底层打造街区商业和人才公寓相关配套设施,通过“活力之丘”的概念引入, 结合生态平台连接各个楼栋,形成一体化的空间。 3 3 2 设计概念

自然山丘+活动街区 山谷型活力空间



自然山丘+活动街区 山谷型活力空间





Health Architecture
Location/Foshan, China
Time/01. 2021-12. 2021
Completion/ In progress
Conceptual design to Scheme design





Health Architecture
Location/Chuzhou, China
Time/11. 2022
Completion/ Competition
Conceptual design






