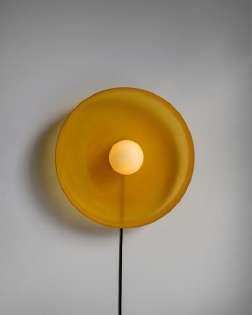

YU CHIN
INTERIOR DESIGN PORTFOLIO
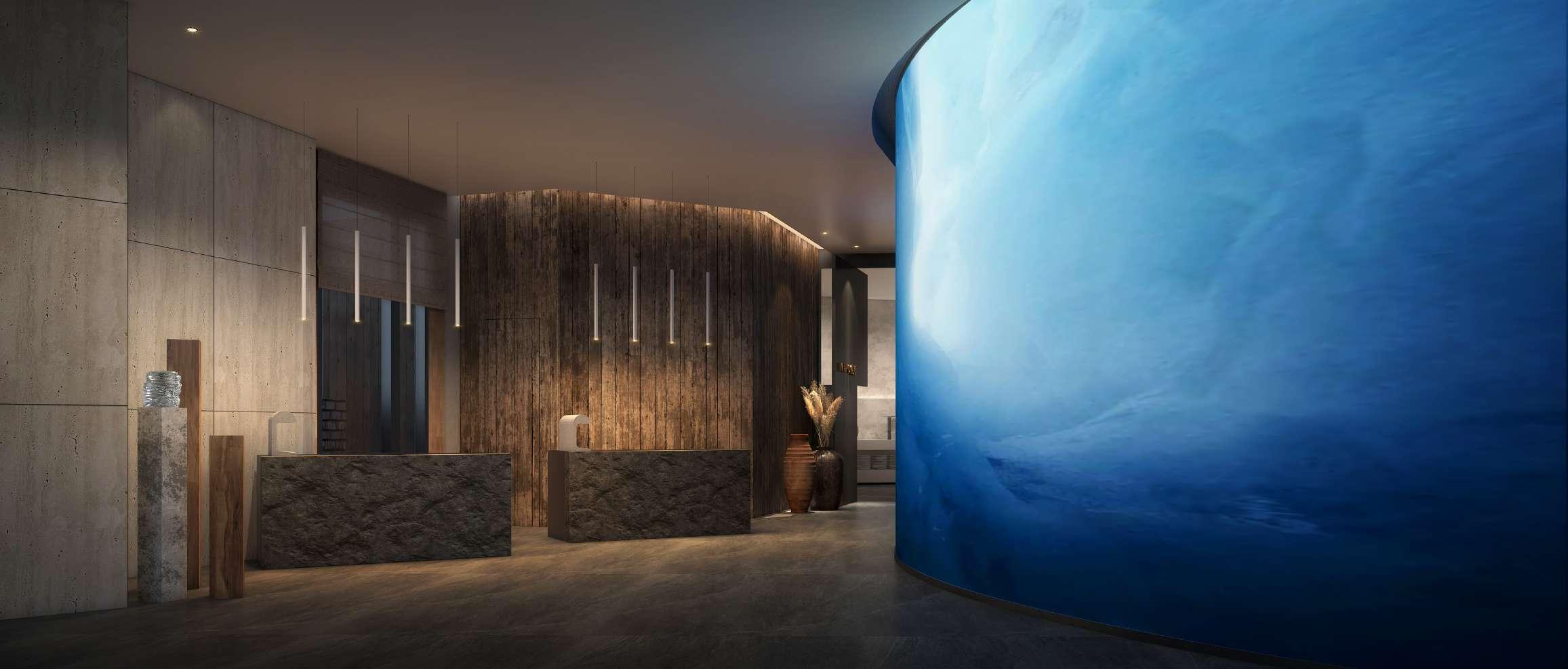
ANATMAN
SELFLESS, INTERDEPENDENCE
UNDERSTANDING, SHARING, SATISFYING BECOMING A PART OF THE WHOLE QUIETNESS


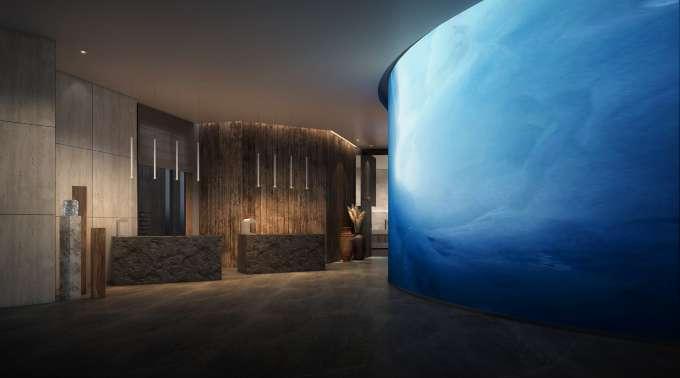











NAPO HOTEL
Project Type:
Time Period:
Location: Hospitality
December2020 - March 2021
Chongli District, Zhangjiakou City, Hebei Province, China
Supporting hotel for 2022 Winter Olympic Games in taizicheng Ice town complex.


PROJECT
NAPO Hotel is located in Chongli District, Zhangjiakou City, Hebei Province, China. It is the core supporting hotel for 2022 Winter Olympic Games in taizicheng Ice town complex designed by Li Xinggang. My responsibility for this project include Concept design, space planning for the Lobby and Restauran, furniture and decoration selections, presentation design, and communicating with the rendering Company. (JS Visual) This is a project that worked on when I was working at DAMU Design as an intern in 2020.
USER JOURNEY

PLAN (LOBBY &







CONCEPT


THE SILENCE OF THE SNOW

SNOWFLAKE
Out of the bosom of the Air,
Out of the cloud-folds of her garments shaken,
Over the woodlands brown and bare,
Over the harvest-fields forsaken, Silent and soft and slow Descends the snow.
Even as our cloudy fancies take Suddenly shape in some divine expression,
Even as the troubled heart doth make
In the white countenance confession, The troubled sky reveals The grief it feels.
This is the poem of the air, Slowly in silent syllables recorded; This is the secret of despair,
Long in its cloudy bosom hoarded, Now whispered and revealed To wood and field. LOUNGE EXHIBITION



LOUNGE


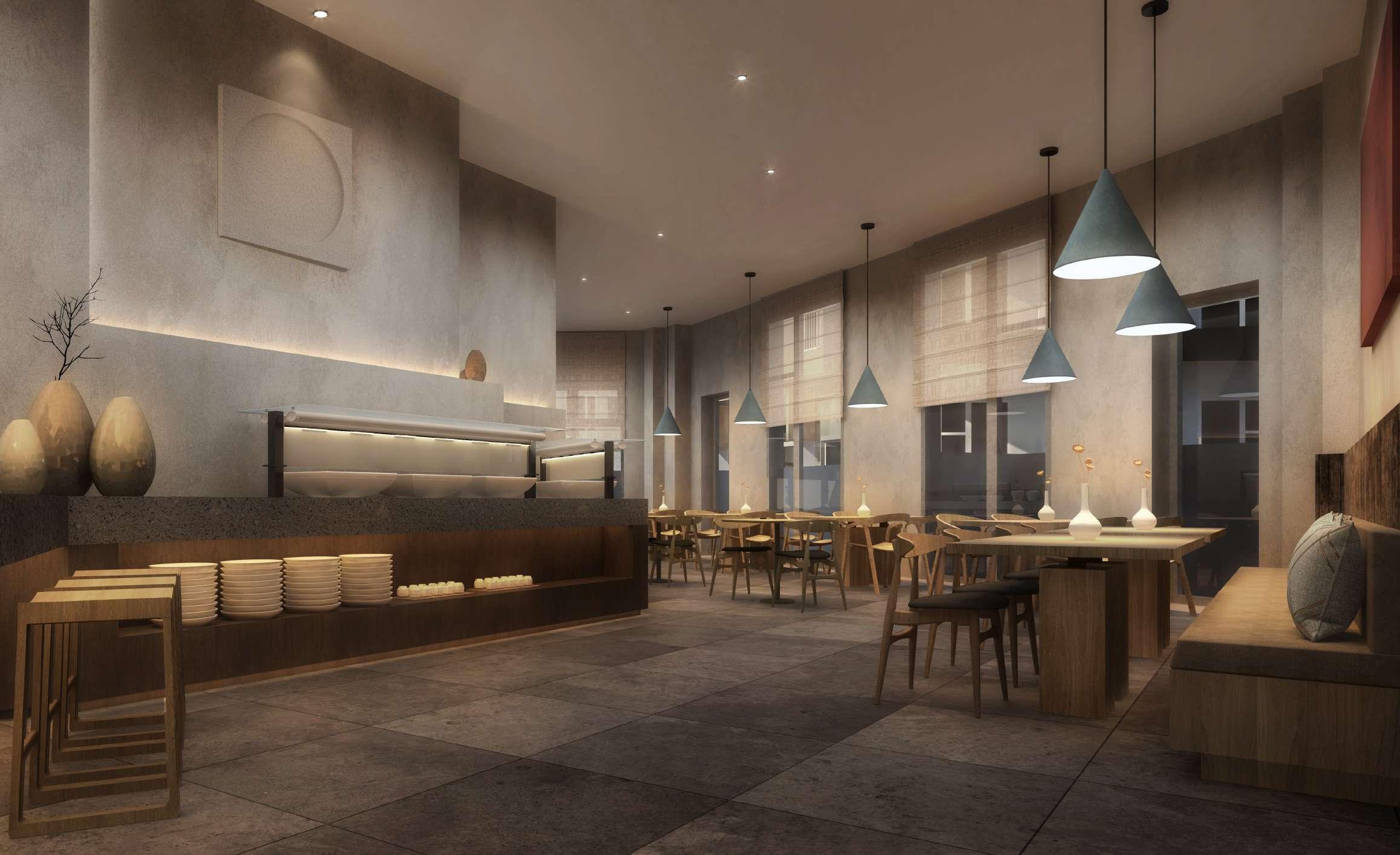
RESTAURANT
MATERIALS (LOBBY & RESTAURANT)





DECORATION CONCEPT






SELECTIONS (LOBBY & RESTAURANT)




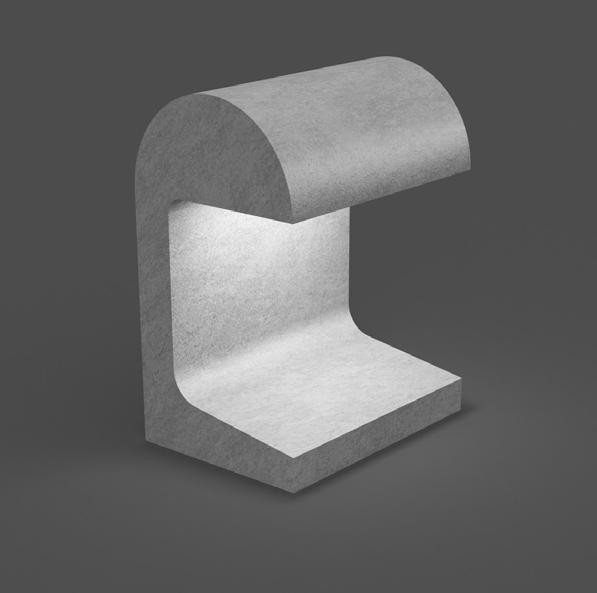

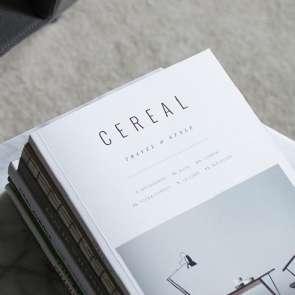




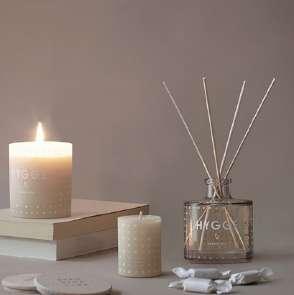
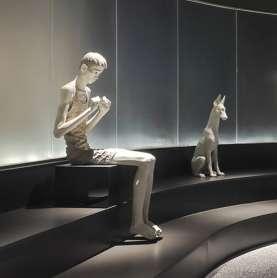
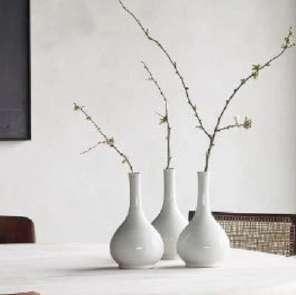

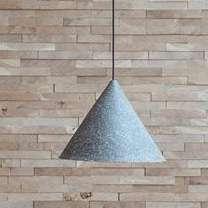




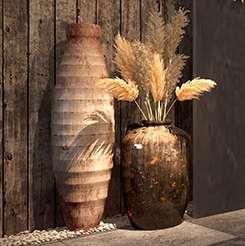








HOTEL ROOMS






SELECTIONS (HOTEL ROOMS)


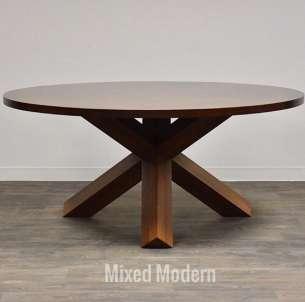










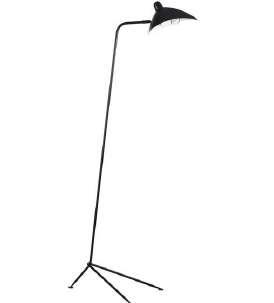

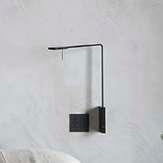





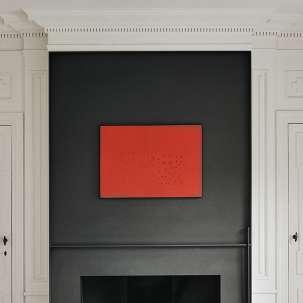

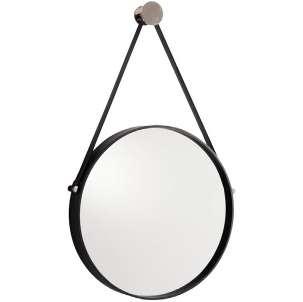












YUDU HOTEL
PROFESSIONAL (DAMU DESIGN)
Project Type:
Time Period:
Location: Hospitality (Renovation) December2020 - March 2021
No. 85, Beiwa Road, Haidian District in Beijing, China.
A two stars hotel renovation project.

PROJECT
A two stars hotel renovation project, Yu Du Hotel was opened in 1994, the building is 5 floors high, with a total of 125 guest rooms. It is located at No. 85, Beiwa Road, Haidian District in Beijing, China. My responsibility for this project include space planning for the lobby, restauranand hotel rooms, furniture and decoration selections, presentation design, and communicating with the rendering company. (JS Visual) This is a project that worked on when was working at DAMU Design as an intern in 2020.
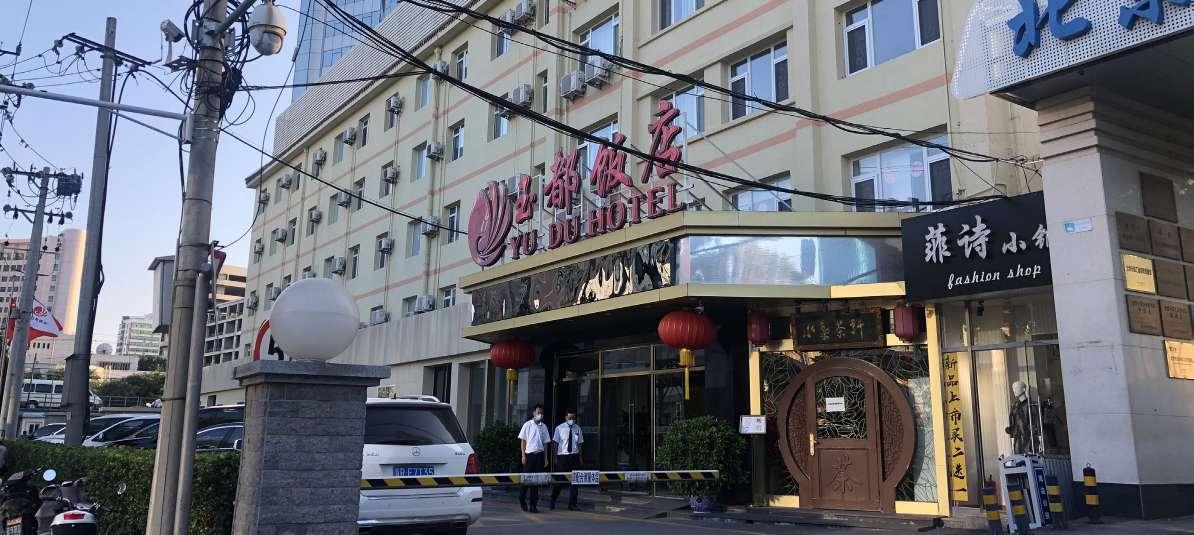


Beijing - China



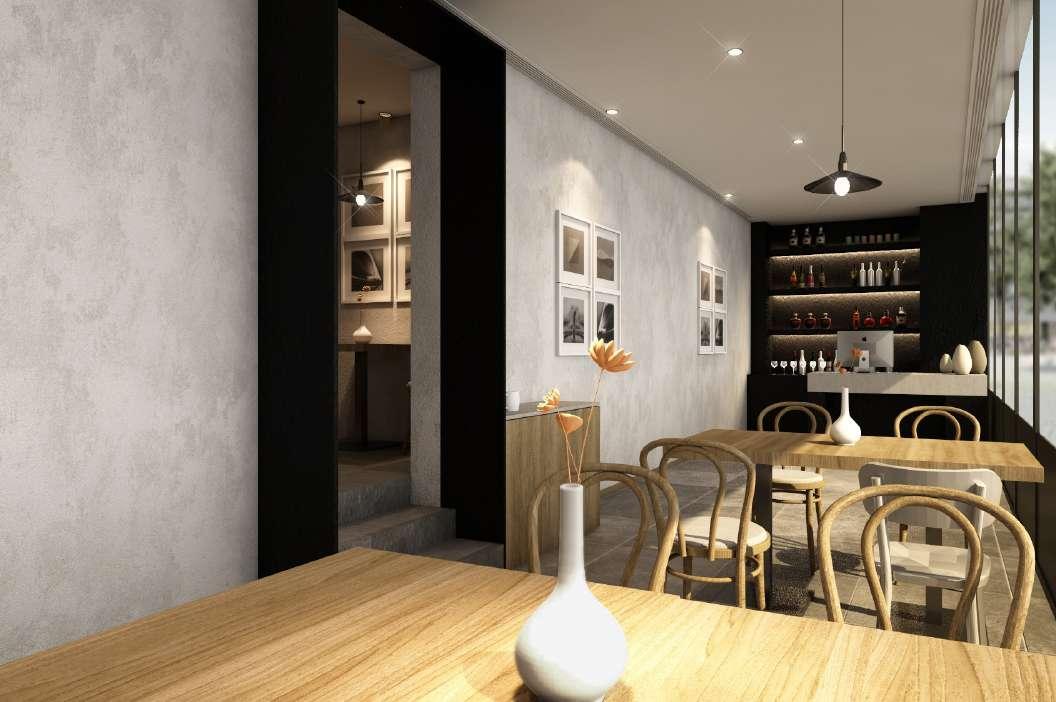










STANDARD ONE BED ROOM (167 FT²)
STANDARD DOUBLE BED ROOM (243 FT²)
SUITE (332 FT²)





ORIGINAL ARCHITECTURE


RESEARCH
A Siheyuan (courtyard house) is a historical type of residence that was commonly found throughout China, most famously in Beijing. The number of Siheyuan are declining, they are replaced by tall residential buildings because of the rise of population in Beijing. The culture and life style of Siheyuan are fading with it.


Only 20% of siheyuan survived
The goal of the project is to preserve the Siheyuan (courtyard house) and spread its culture, by transforming a traditional Siheyuan into a multi-function leisure club This project will combine the traditional Chinese architecture with modern design to create a Siheyuan where people can come and interact with eachothers.




Dining Exhibition Banquet Meeting
culture
Respect the old and cherish the young "Open Door"
The most important building in a Siheyuan is the main-room in the north, and it is for the oldest person to live. In the morning, everyone need to go to the main-room and wish them well. Before anyone leaves, they need to ask for leaving.
In a Siheyuan, doors will never be locked, when the elder wants to enter, they can just walk inside. Same with the neighbors, so there are no walls between people, and the whole neighborhood are like a big family, everyone knows everything.
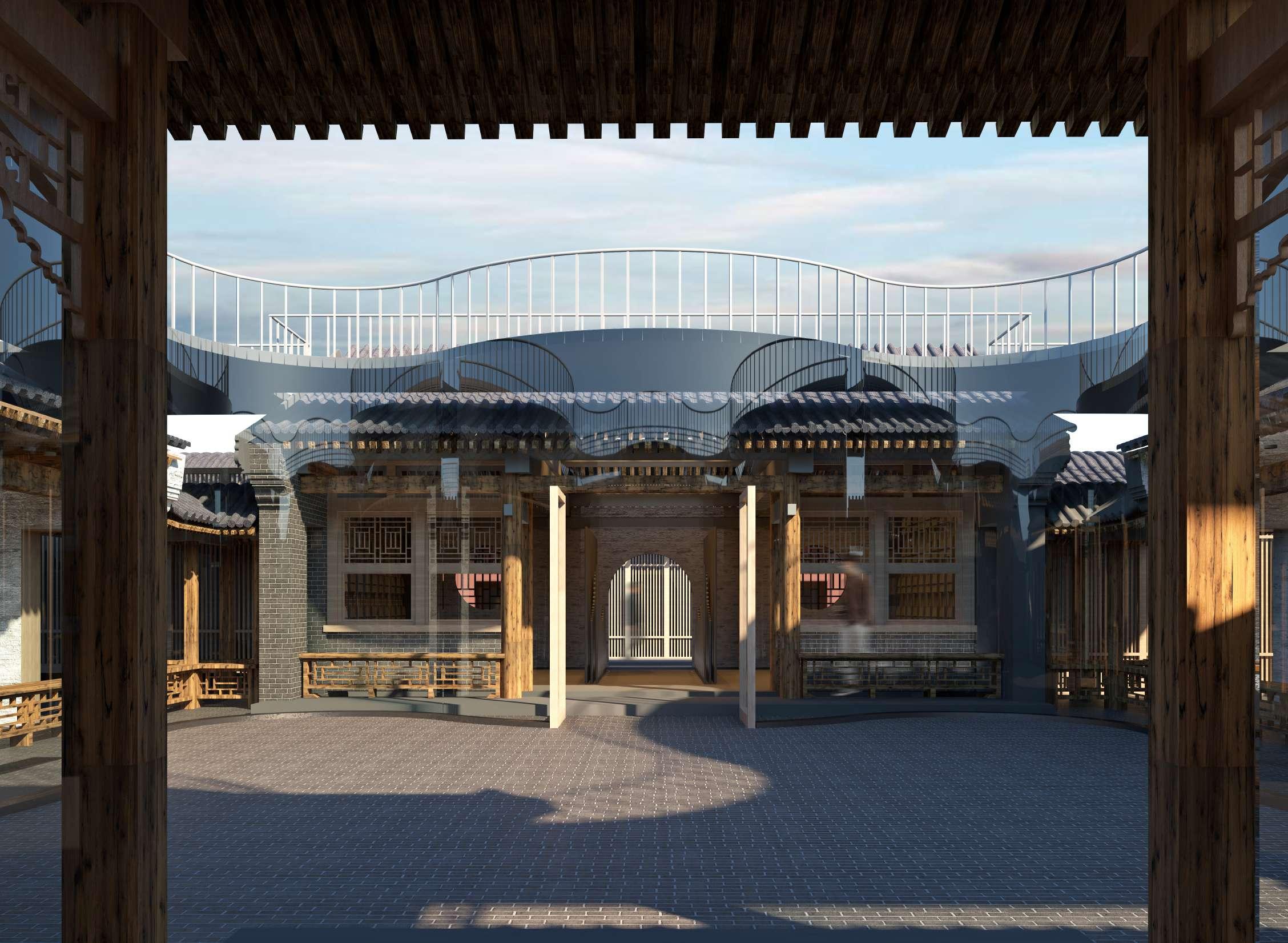
DESIGN

The arrangement of the living spaces are according to the age, gender, and family status of the inhabitants, reveal the hierarchy in the traditional Chinese family.
While the internal structure of the siheyuan reflects the family relations, the external structure explains the organization of the classed society
External Structure of Siheyuan
The Social Environment of Siheyuan
inward organization of the courtyard stresses the blood ties and unity among the family members.
Residents tend to conduct social and cultural activities much more often in traditional courtyards rather than in the outdoor spaces of mid and high-rise apartment buildings, because traditional courtyards contain a clearly defined hierarchy of spatial transition from public to private that the modern high-rise housing outdoor spaces lack.
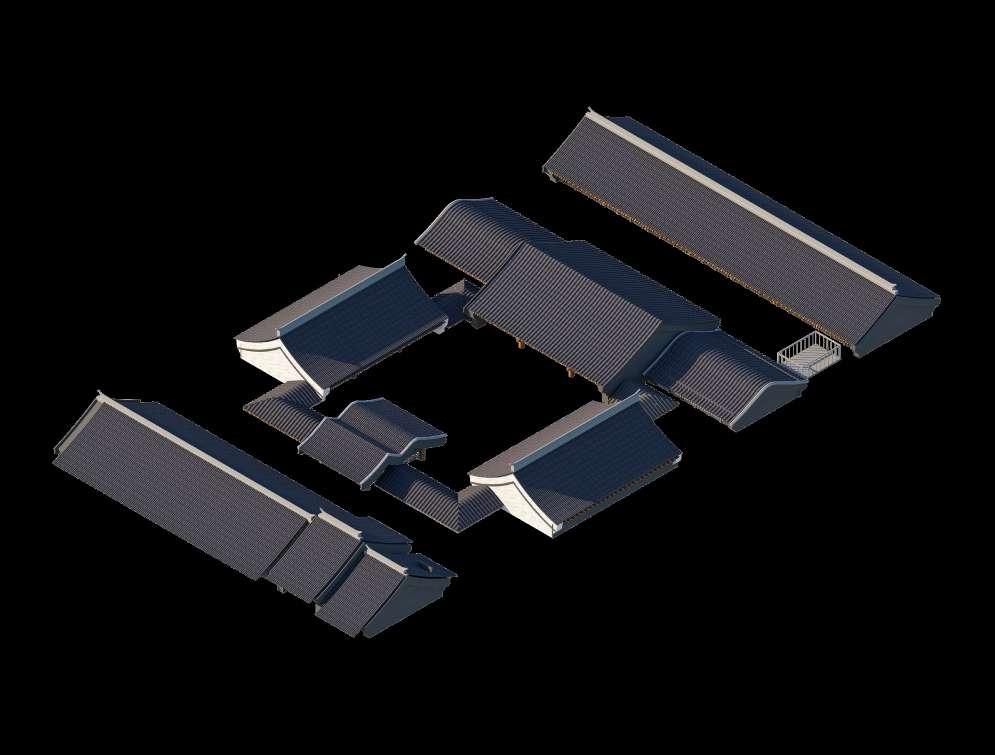
Siheyuan housing was subjected to strict restrictions on height, design, color, and decoration. The restrictions were graded according to the status of the owner and included such aspects as the style of roof tiles the color of the outside walls, and the decoration of the main gate.
Not only the architectural structure of siheyuan is of a great cultural value, but also the environment of hutongs, which can be characterized as a truly unique way of life with various activities, strong traditions, and close community spirit


Old Beijing
are represented by Hutong and Siheyuan


Through the whirling geometrical lines, curved forms were created, it is a combination of hardness and softness. The hardness represents the formality of the traditional Siheyuan, the softness represents the approach to modernity. The overall design encourages people to interact with each other.














PUBLIC DINING






PROJECT
Wonderland is a Beijing based recording company, it is the only one that holds several clubs that focus on Disco music. Many world-class artists have been here and their great performances have left a deep impression on people. Wonderland club is home to Disco music fans, Together with the Wonderland club, they have made countless amazing nights.
CONCEPT
Disco music born in the 1970’s is typified by four-on-the-floor beats, that encourages people to dance and keep their bodies boogying to the beat. This intense beat is the inspiration that transforms into the Energizing design concept. This design uses curved lines and organic shapes to energize the interior space and the guests and interacts with them the way disco music makes people want to get up and dance. A mixture of bright colors and sparkling light makes this space a groovy location to see and be seen.









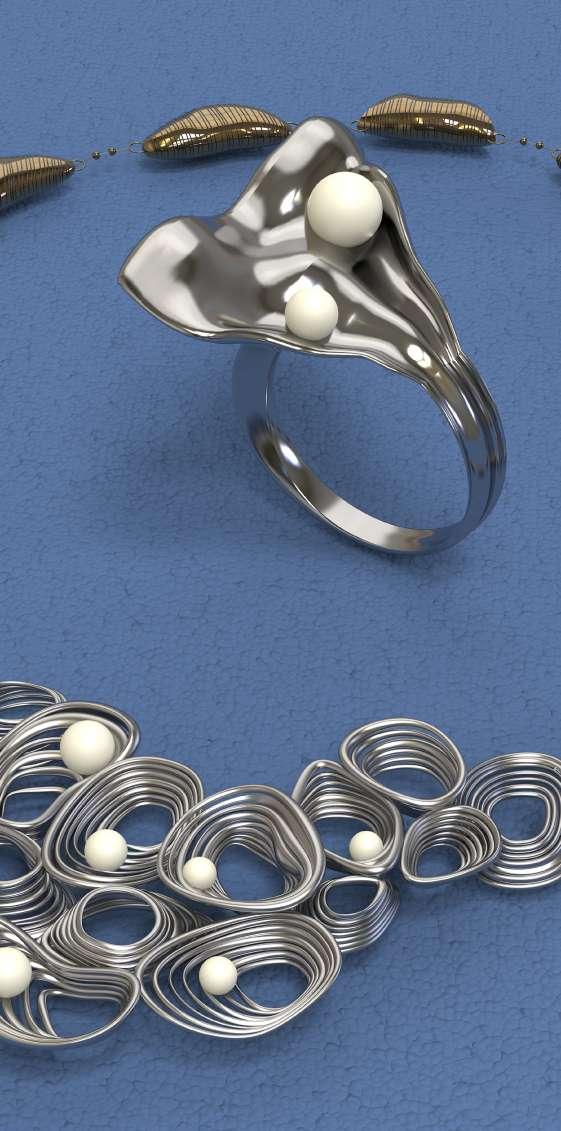

OTHER WORKS






3D modeling with Rhino and rendered with Keyshot
necklace bracelet &








helmet
furniture design


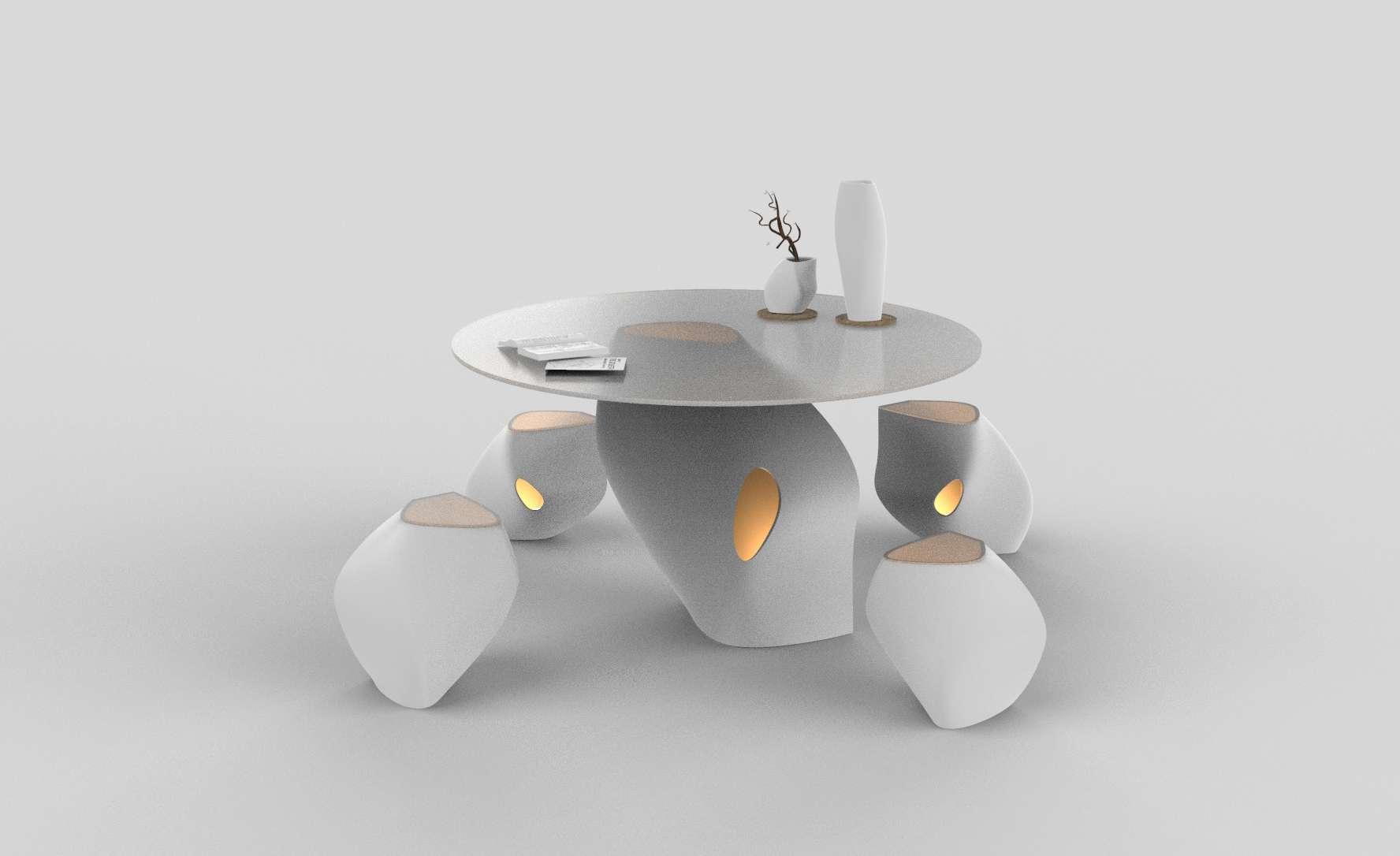




KEITH HARING LIGHT
Despite Keith Haring's passing over three decades ago, his artistic legacy still resonates strongly today. Haring's work frequently tackled significant social issues, ranging from nuclear proliferation and AIDS to the environment and income inequality.
Drawing inspiration from his example, have created a light fixture that addresses one of the most pressing issues of our time: the coronavirus. This pandemic has not only posed a grave danger to public health, but it has also fueled anti-Chinese sentiment and exacerbated global divisions. However, as Haring's work reminds us, we must unite in our fight against this common enemy.
My light fixture depicts the coronavirus as a menacing figure, wielding the power of life and death over humanity. Yet, in the face of this threat, the people in the design are shown holding hands and brandishing weapons, symbolizing our collective determination to overcome the virus together.

umi clock

Team: Yu Chin, Renkai Sun
This is the umi clock, it is designed to use digital technology to attract collaborative physical play Our conncepts were inspired by ordinary objects from ereryday life, everything in life couble be fun.
We found that children have a strong curiosity on everything in life, so we decided to turn some of the most common objects into a fun toy.
