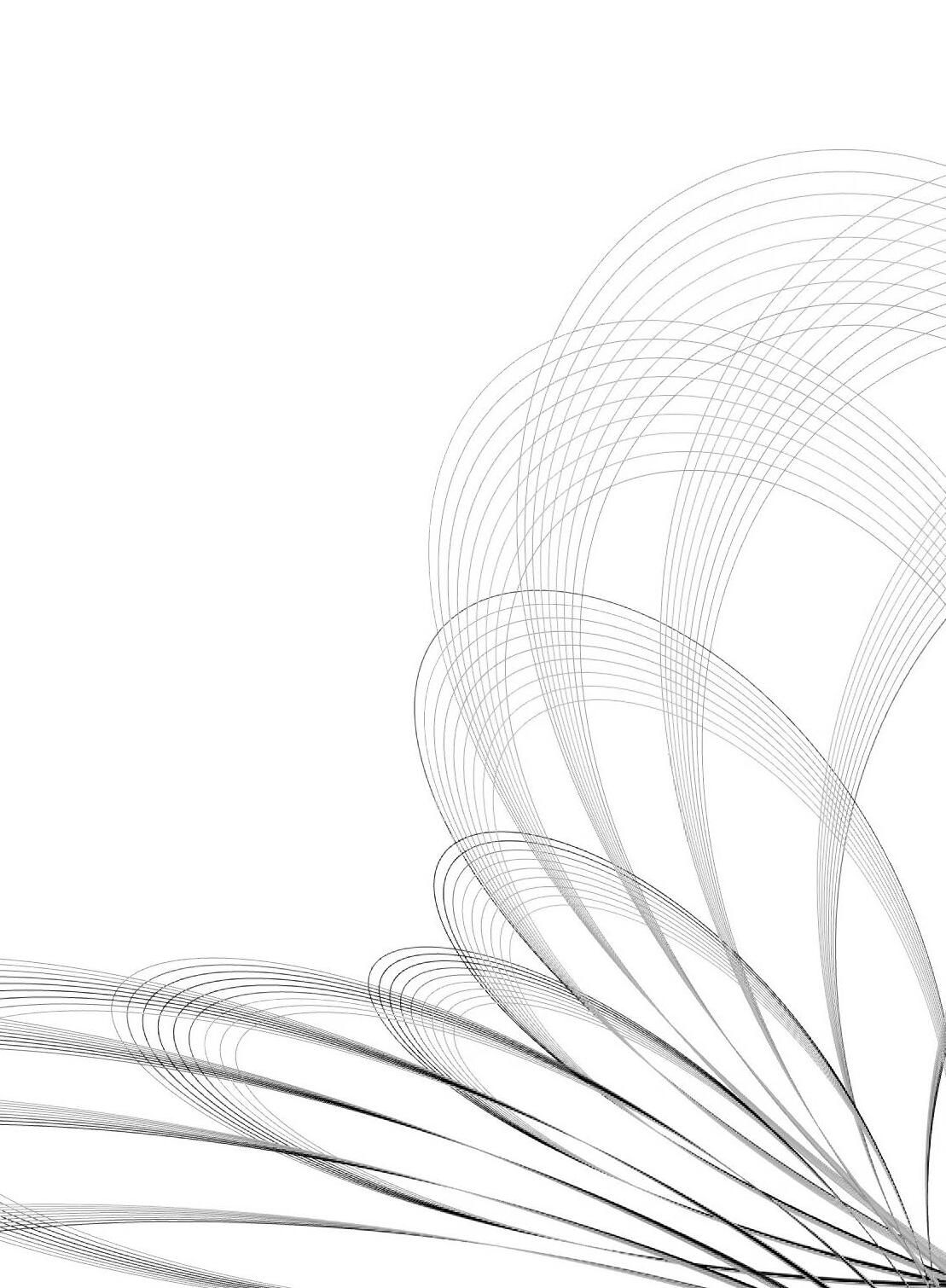ITERATIVE JOURNEY YU CHEN

Email: yuchen4@upenn.edu
Tel: +1-445-225-9891
Address: 3720 Chestnut St, Philadelphia, PA
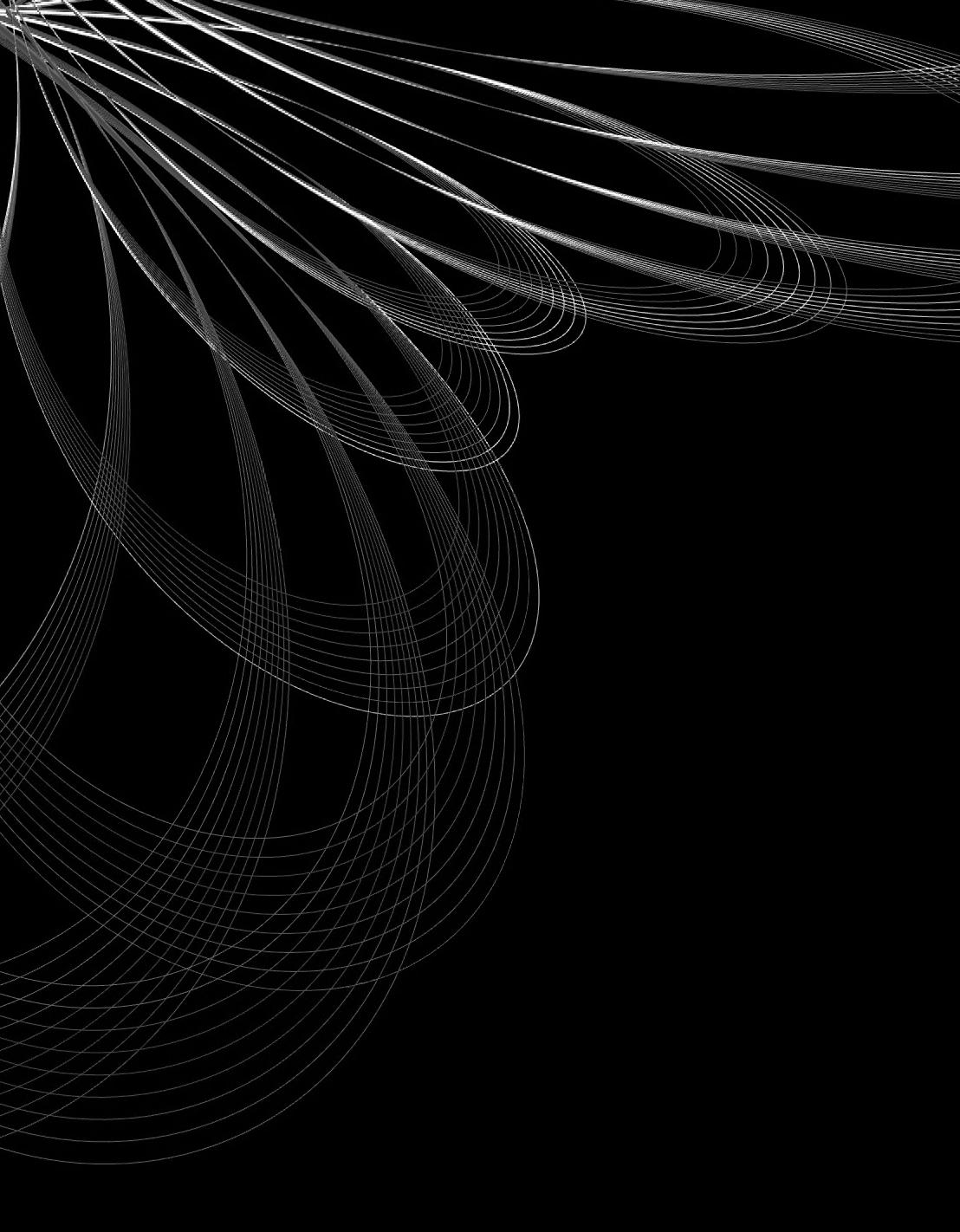


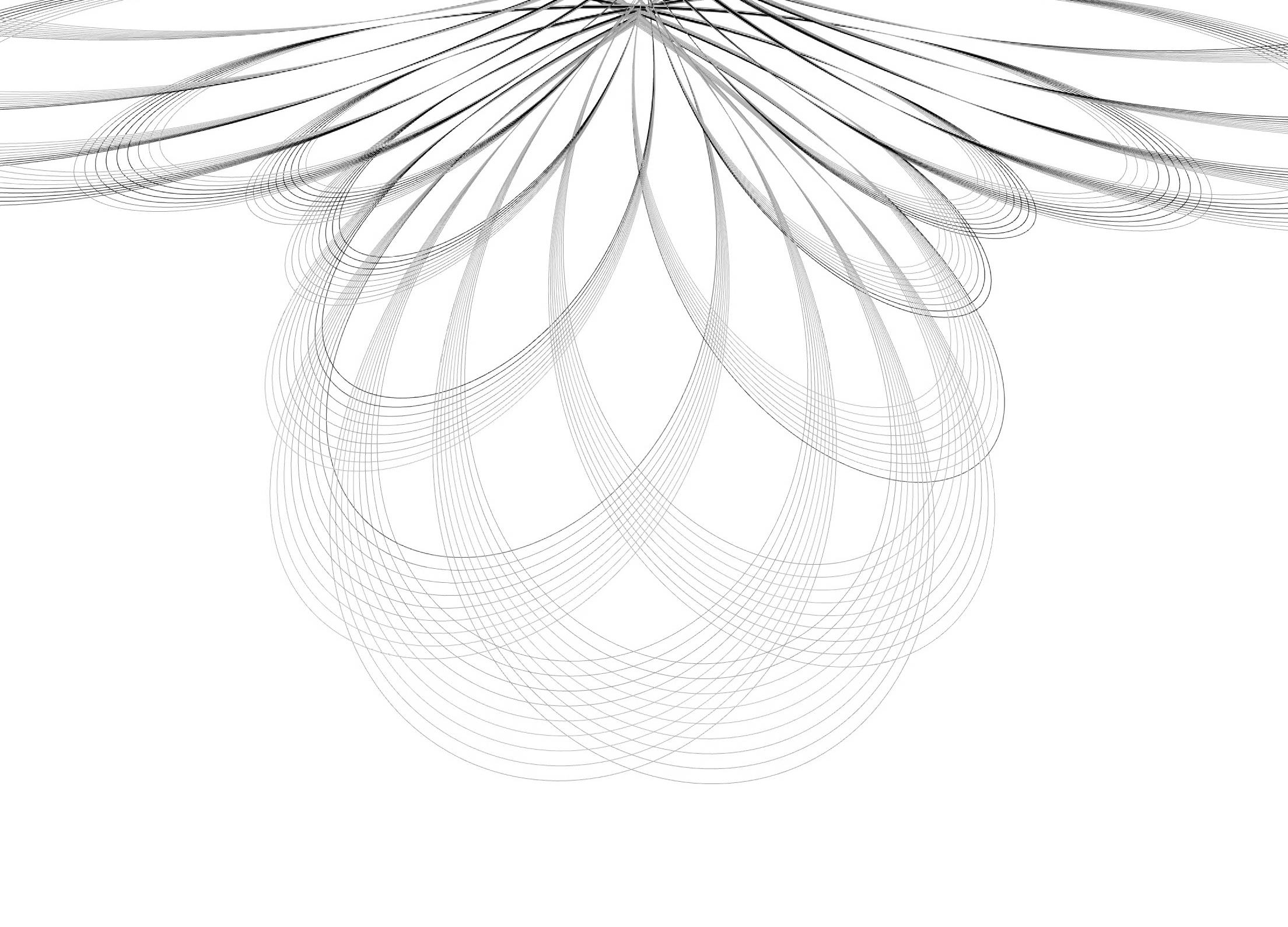




Email: yuchen4@upenn.edu
Tel: +1-445-225-9891
Address: 3720 Chestnut St, Philadelphia, PA







Philadelphia, United States
Core 601 Studio: Education & Housing University of Pennsylvania, Fall 2023
Instructor: Scott Erdy
Building Area: 50,000 sf Individual Work
This project integrates campus and student housing, repurposing the existing 46th Street Station in Philadelphia. In the context of the post-pandemic world, remote learning has become increasingly significant. The key challenge, therefore, is to explore how to balance remote learning, in-person education, public spaces, and student housing. By incorporating emerging mixed-reality technologies, the project introduces a hybrid learning experience that seamlessly blends physical and virtual environments, challenging the traditional educational model.
Student housing is uniquely designed as individual virtual reality cubes. These cubes serve as gateways to diverse VR landscapes, significantly expanding the students’ learning horizons beyond the confines of traditional academic environments. Complementing this, the station’s central public courtyard, interconnected through a series of corridors, is outfitted with study pods that are infused with augmented reality capabilities, adding an AR layer to the educational space. These housing units and study pods are intertwined with the station, offering a seamless, enriching educational experience to both the students residing there and the commuters passing through, ensuring that every transit experience has the potential to become a moment of learning and discovery.


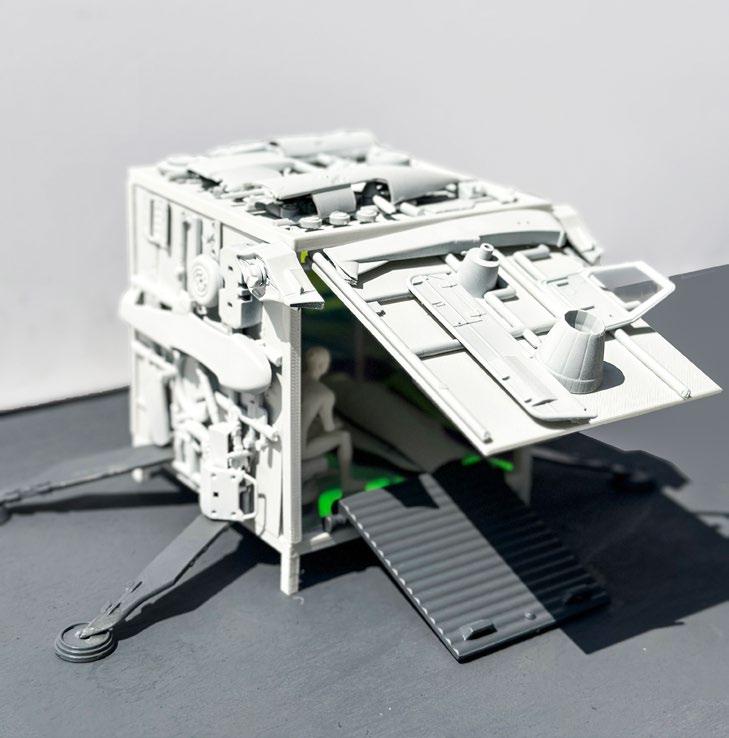
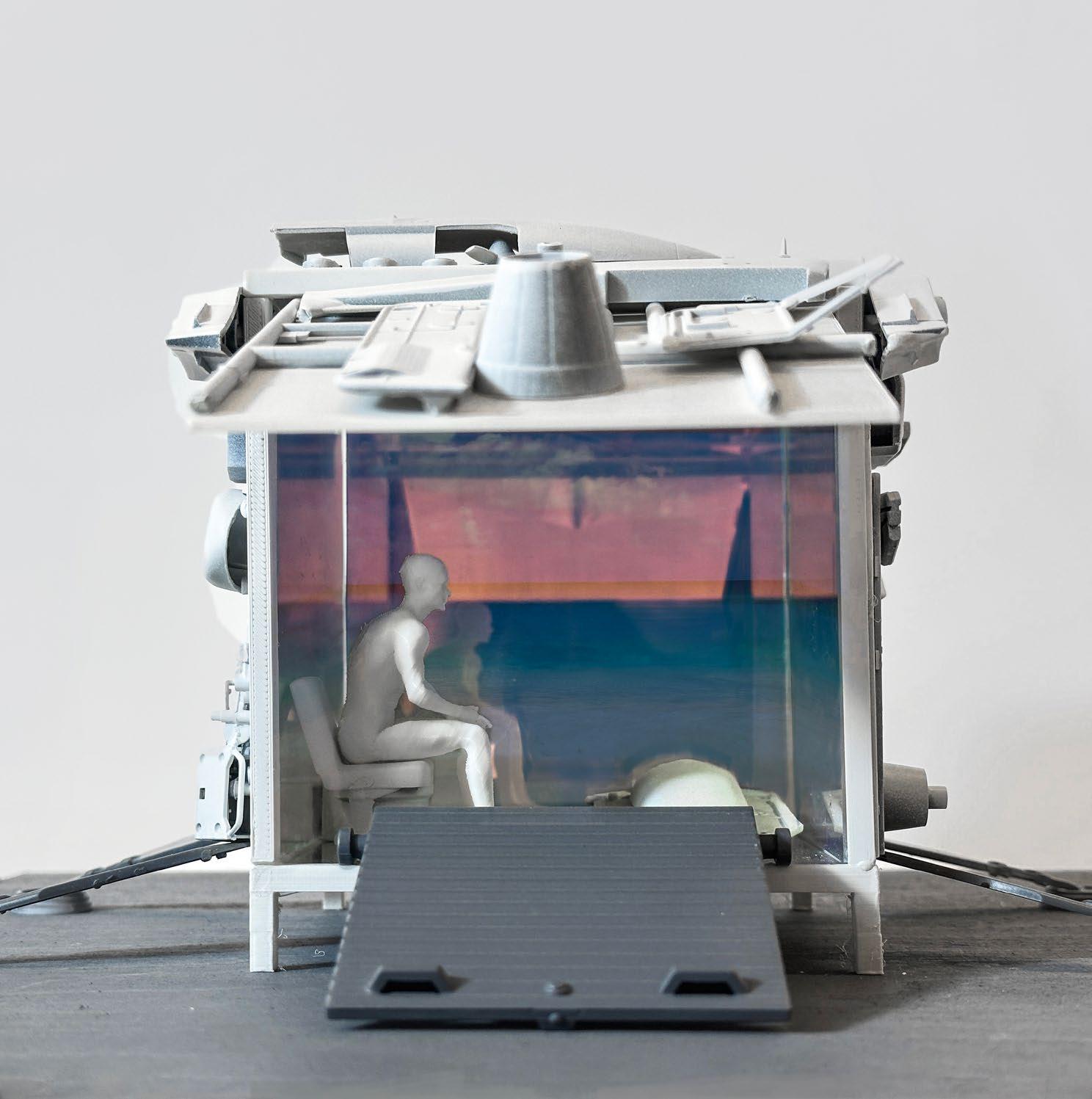
The project’s prototype originated from a small single-unit housing. This project aimed to address the issue of limited and impersonal living spaces in affordable housing. By incorporating AR and VR technology, residents can customize their room experiences to have more sense of belonging. Mixedreality can also transcend physical boundaries, allowing residents to freely explore different places, thereby improving their psychological well-being.
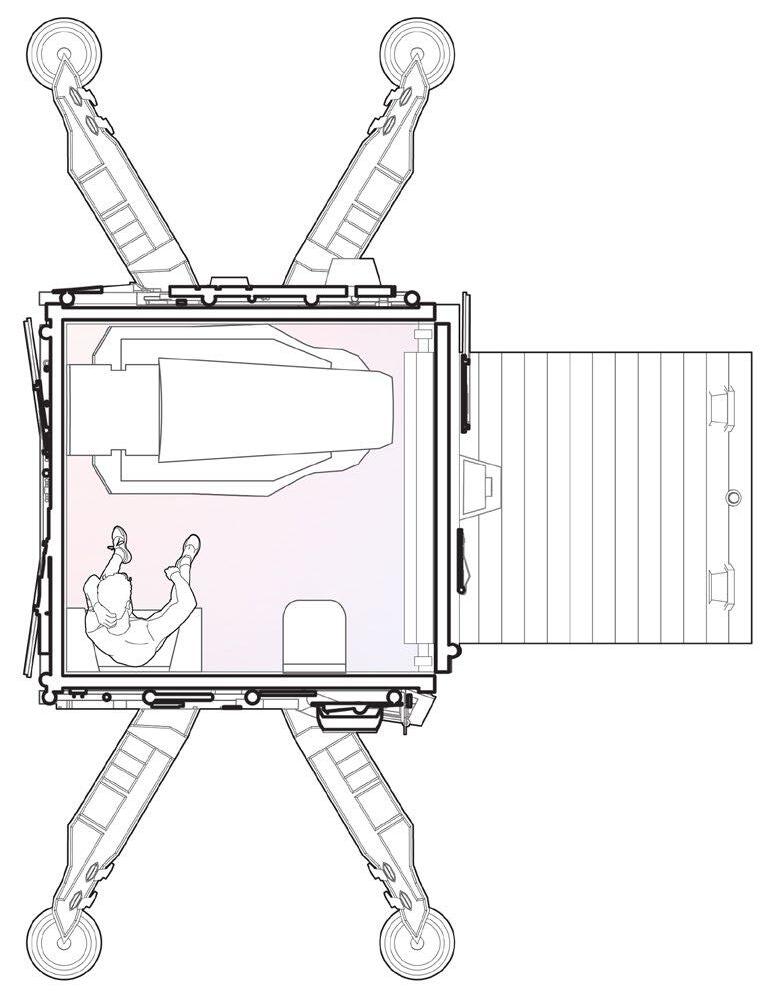

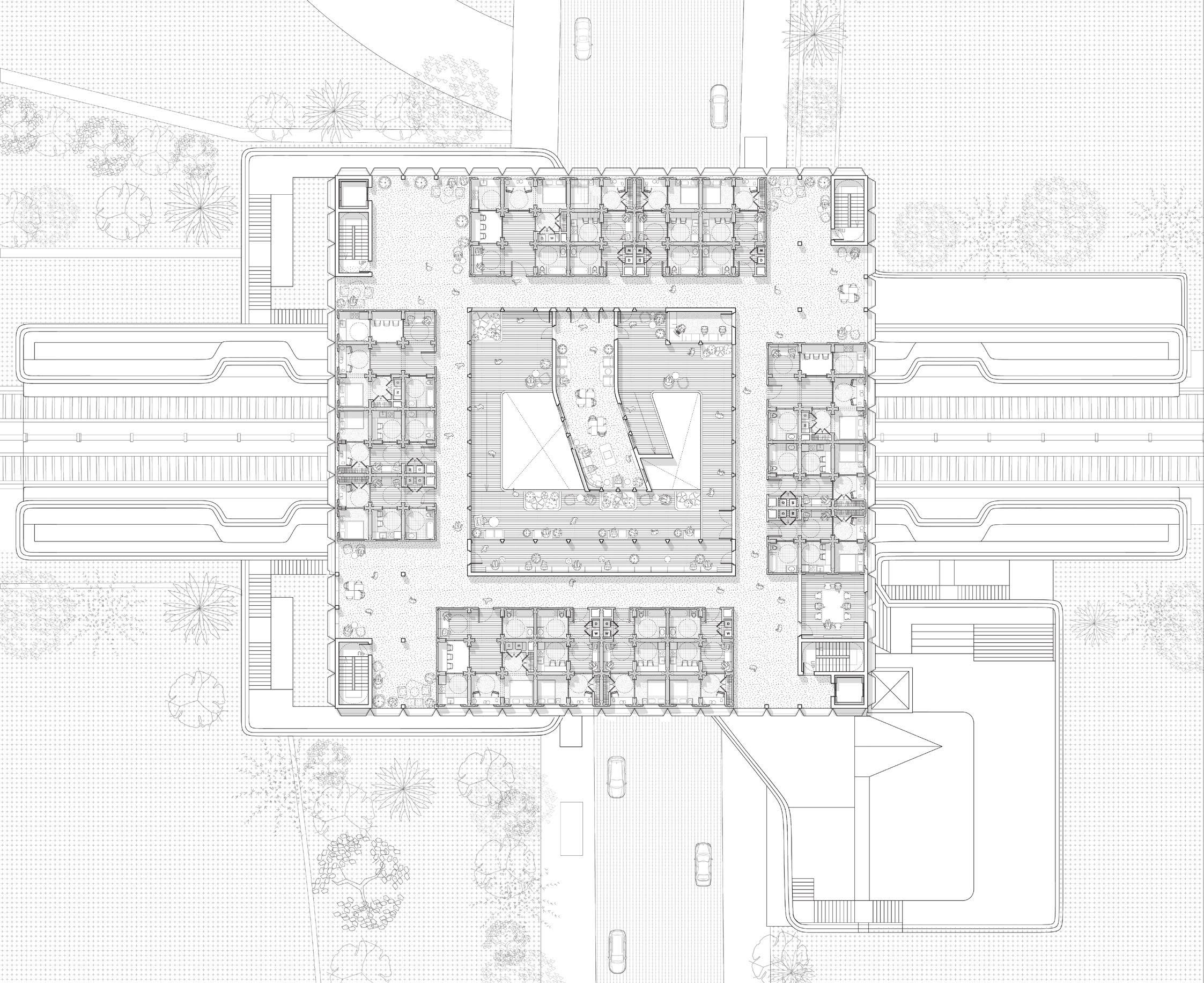

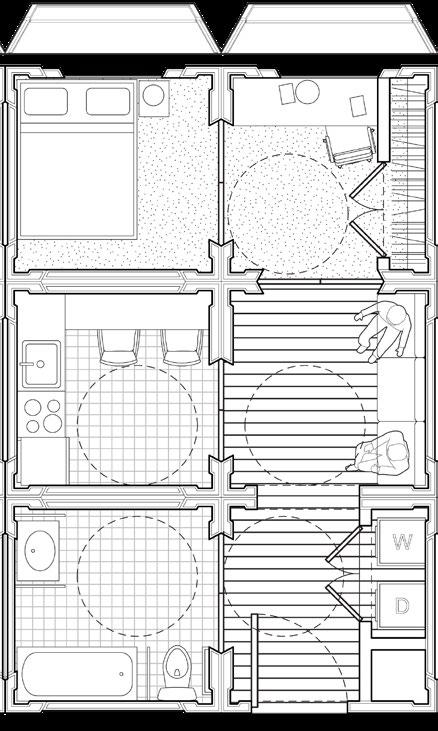
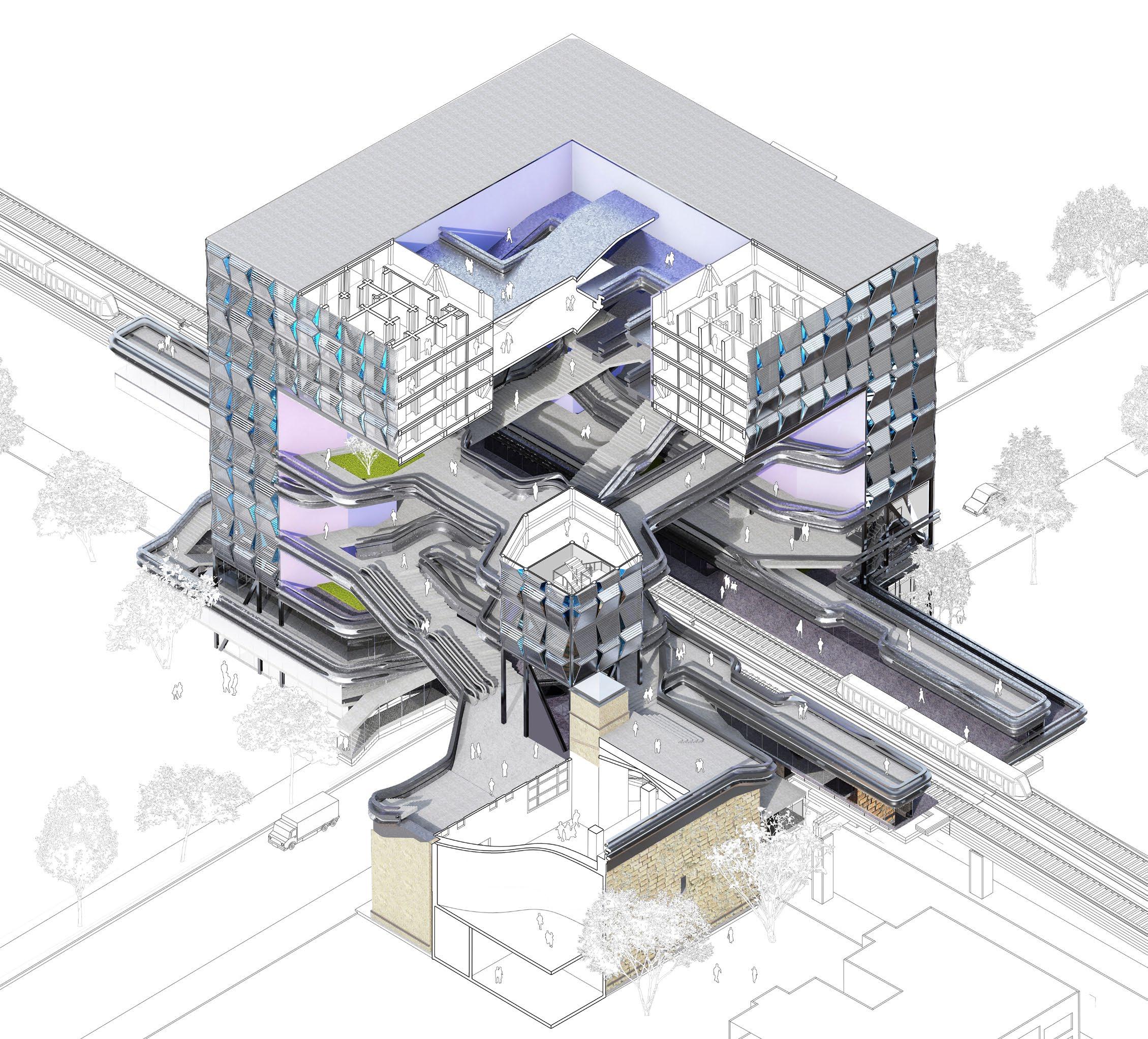


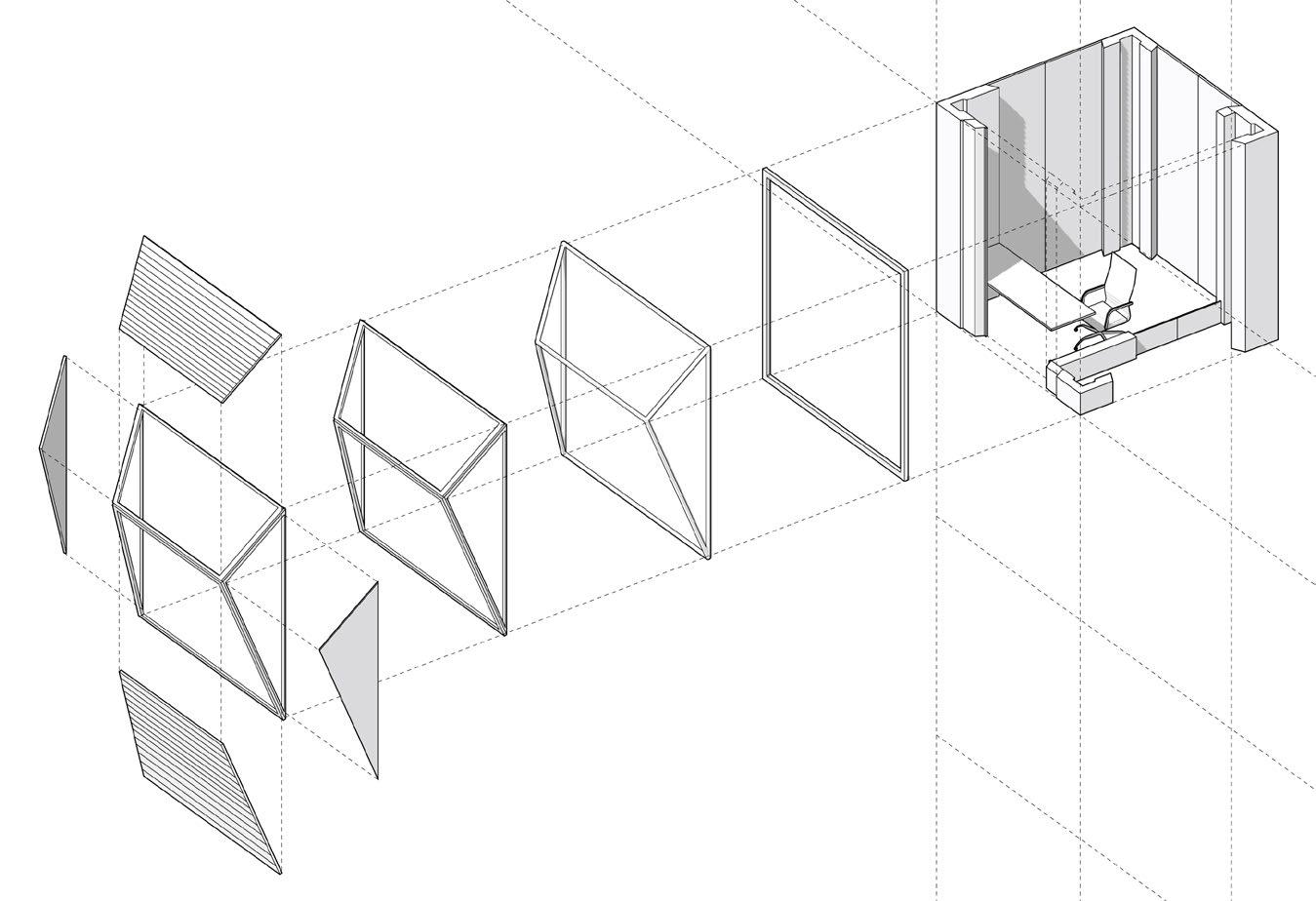

The facade was inspired by the Schuco system consists of a series of lightweight aluminum frames. Adjustable louvers ensure the privacy of residential units. These shape-shifting modules are distorted by sine function to create a curving pattern, echoing the railing design, while the periodic function ensures repetition for easy fabrication.

The section reveals a rich scenario of simultaneous activities occurring across diverse functional settings. The upper residential units depict residential environments, while the lower station showcases public activities. Everything is integrated within the building, intertwining without interference.
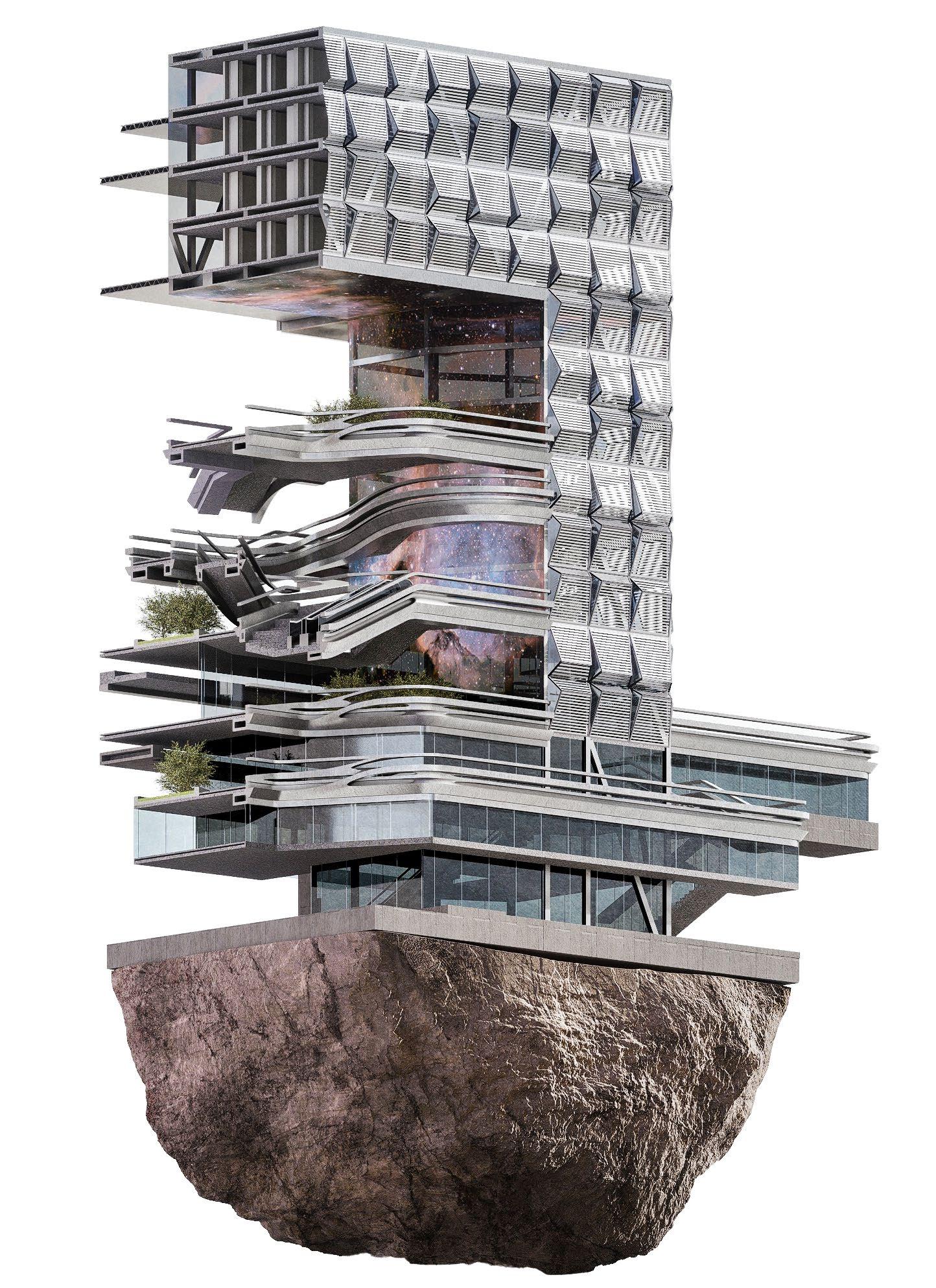
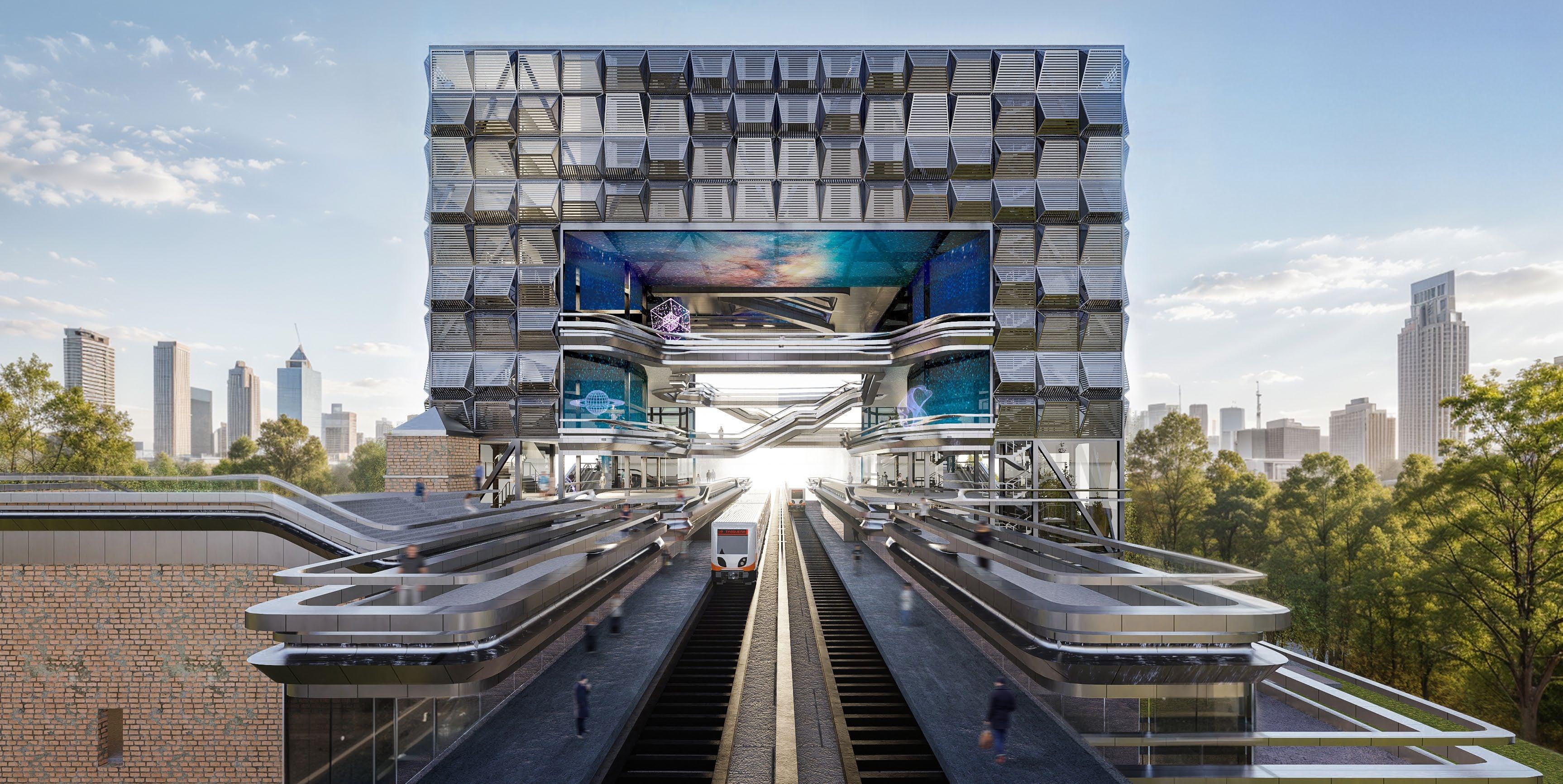
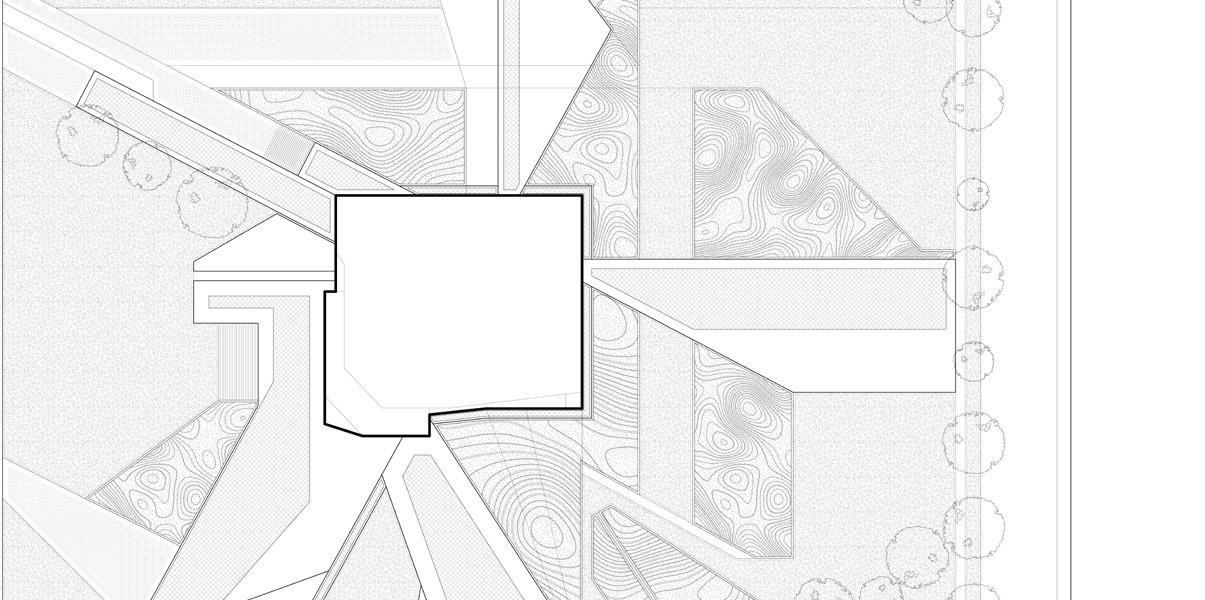
Los Angeles, United States
Core 701 Studio: Culture Lab University of Pennsylvania, Fall 2024
Instructor: Simon Kim, Logan Weaver
Building Area: 50,000 sf
Groupmates: Zhangfan He, Qinming Hou
All renderings below are completed by Yu Chen. Contributed to drawings & model making
The tar pits of La Brea preserve the energy of ancient life forms, and Culture Lab draws inspiration from this preserved energy. In a modern reinterpretation, it inherits the concept of energy transformation and regeneration, bringing it to life through architectural experiences.
Here, human presence—expressed through sounds and actions—is transformed into energy and movement. Inside a Faraday cage, the electromagnetic effects generated by people are concentrated, while outside signals are blocked. This creates a peaceful environment where visitors can reflect on the relationship between nature, technology, and energy in a space free of external distractions.
Therefore, in these “synthetic nature” experiences, people feel immersed in a cross-temporal dialogue between nature and technology, as if hearing the echoes of the spirit of the site.
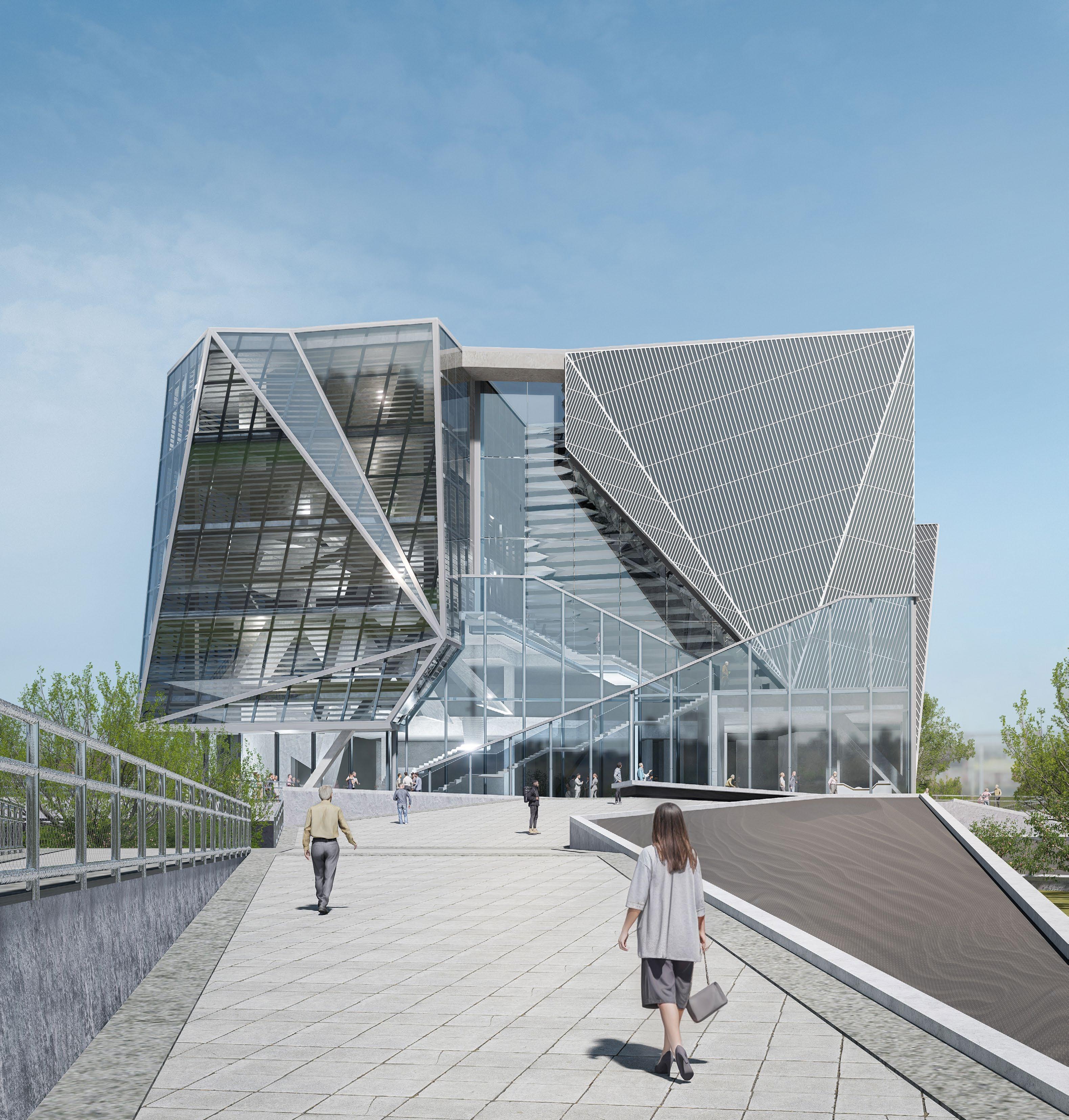

We designed an interactive device as prototype. Microphones in four directions collect sound signals and convert the sound level into electrical signals and transmit them to four corresponding electromagnets, attracting the bells to resonate. The building components are inspired by device components with the same logic.
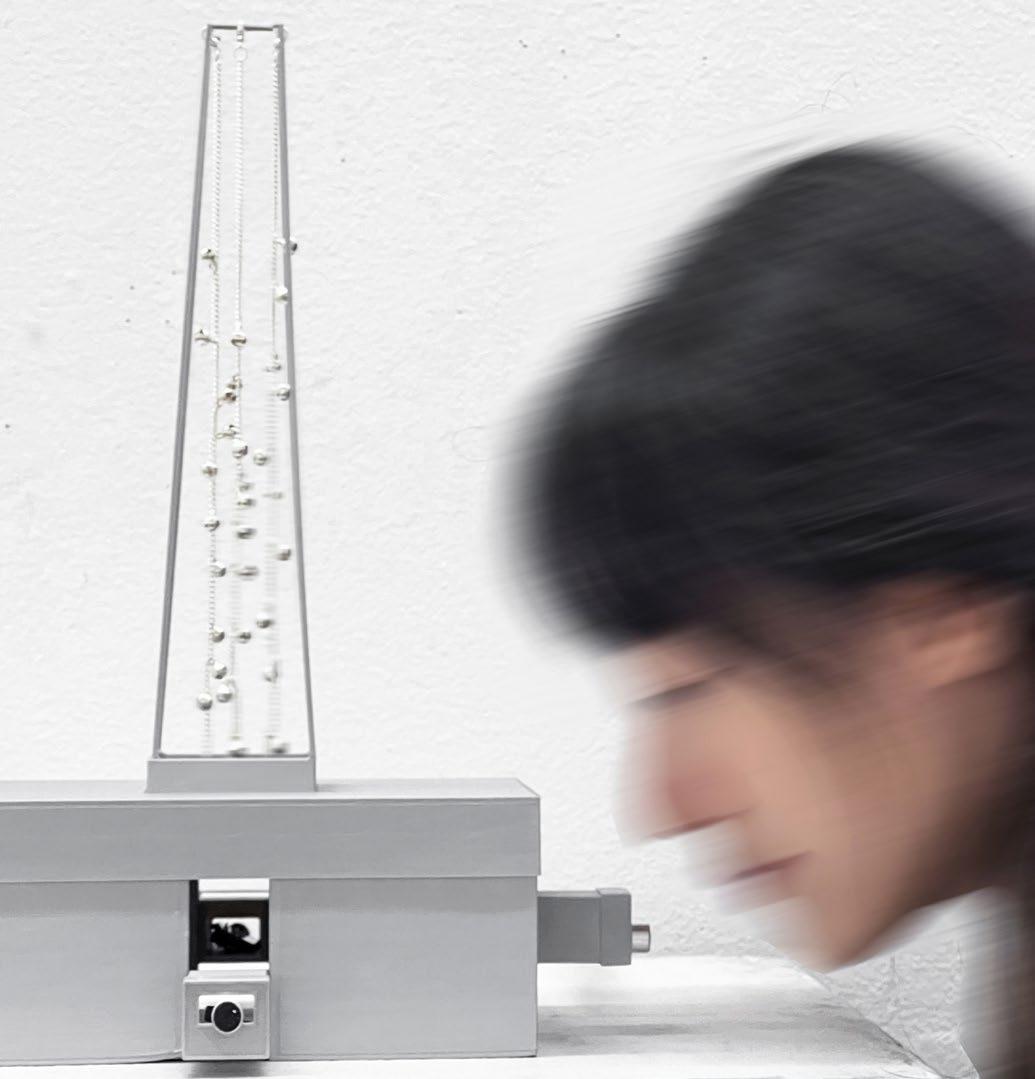



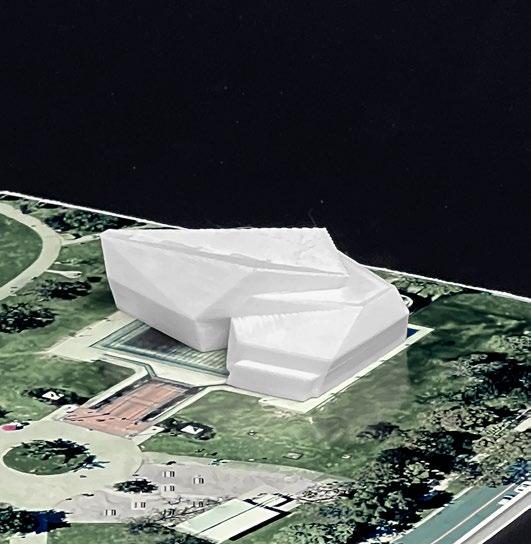

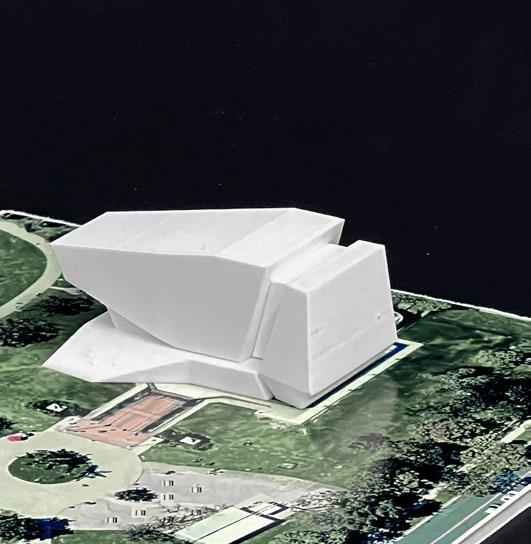

These schemes all starting with raising the base to invite people into the site. They all emphasize the performance space and the Faraday cage in unique ways, resulting in a synthesis of separate programmatic forms. We ultimately chose the carved cubic form as it best integrates function and form while echoing the original building. The cut shapes also resonate with the site’s terrain creating a strong connection between building and its context.

The geological features of the tar pits are used to create a similar visual effect through “magnetic soil.” The magnetic soil’s dynamic ripples can simulate the tar pits’ slow-flowing feeling while also being interactive, attracting people to experience the non-static side of nature. The magnetic soil serves as a representation of natural elements, illustrating how synthetic nature can mirror connections between humans and the natural world.

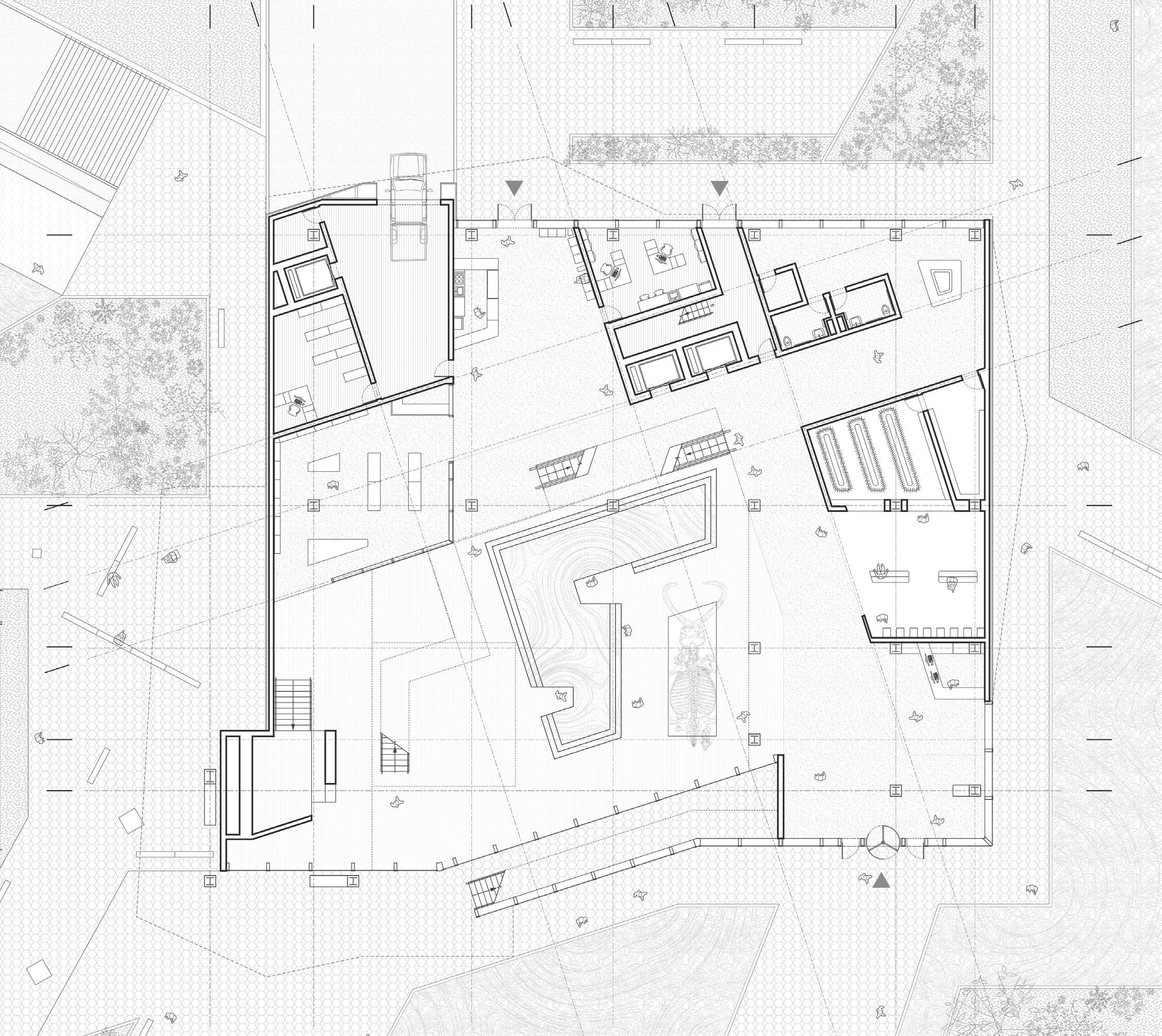

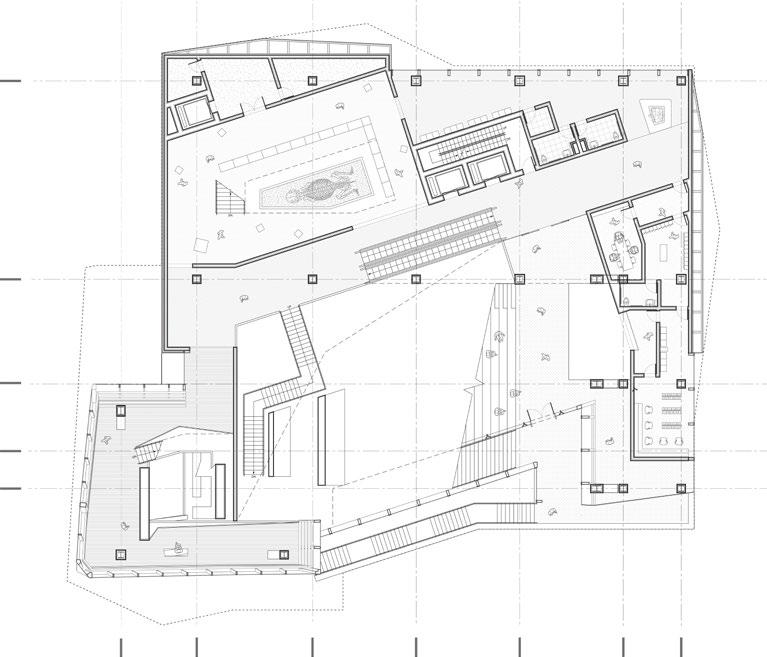
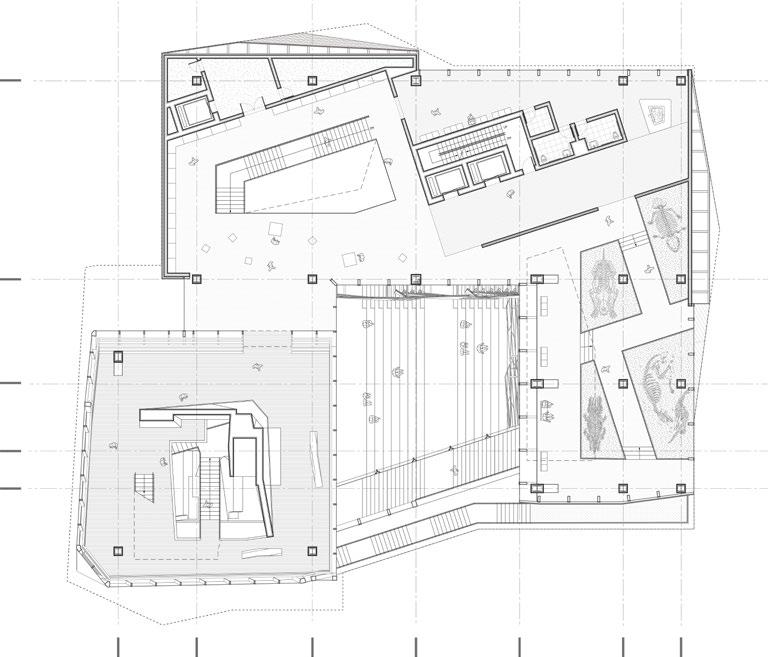

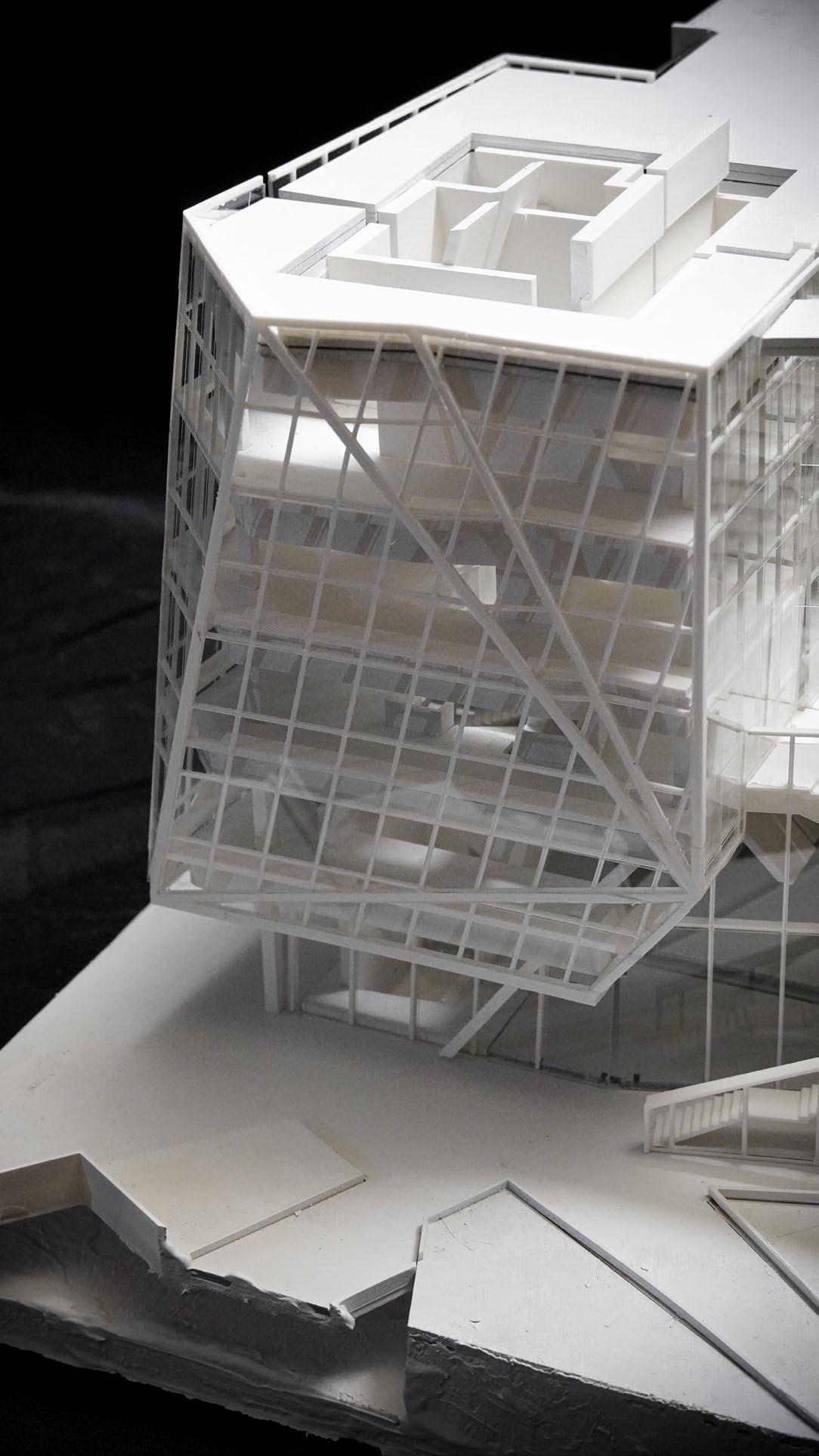

A Faraday cage is an enclosure designed to block electromagnetic fields It works by redistributing electric charges on its surface, effectively canceling electric fields inside. Our prototype installation also has a Faraday cage as envelope.
Since we are using energy collection device on the landscape to transfer energy produced by visitors into usable energy for facade moving, energy conservation is crucial. For
this project, the conventional metal frame Faraday cage is combined with electromagnetic shielding glass to prevent signal from escaping. The charging spaces also utilized wireless charging technology to transmit electromagnetic forces to supply the visitors, the feature of Faraday cage also ensure this function is shield and reduce energy loss.
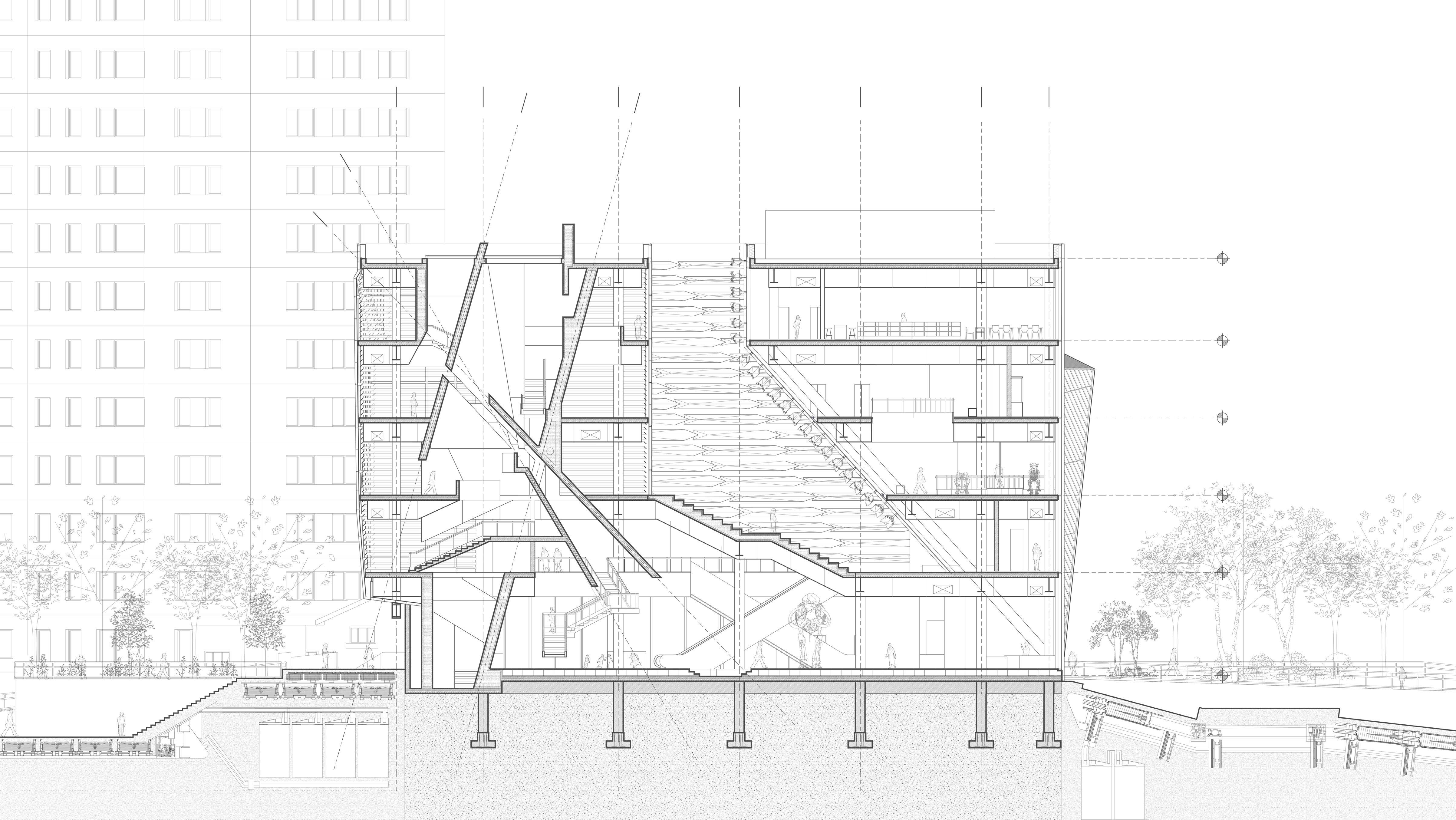

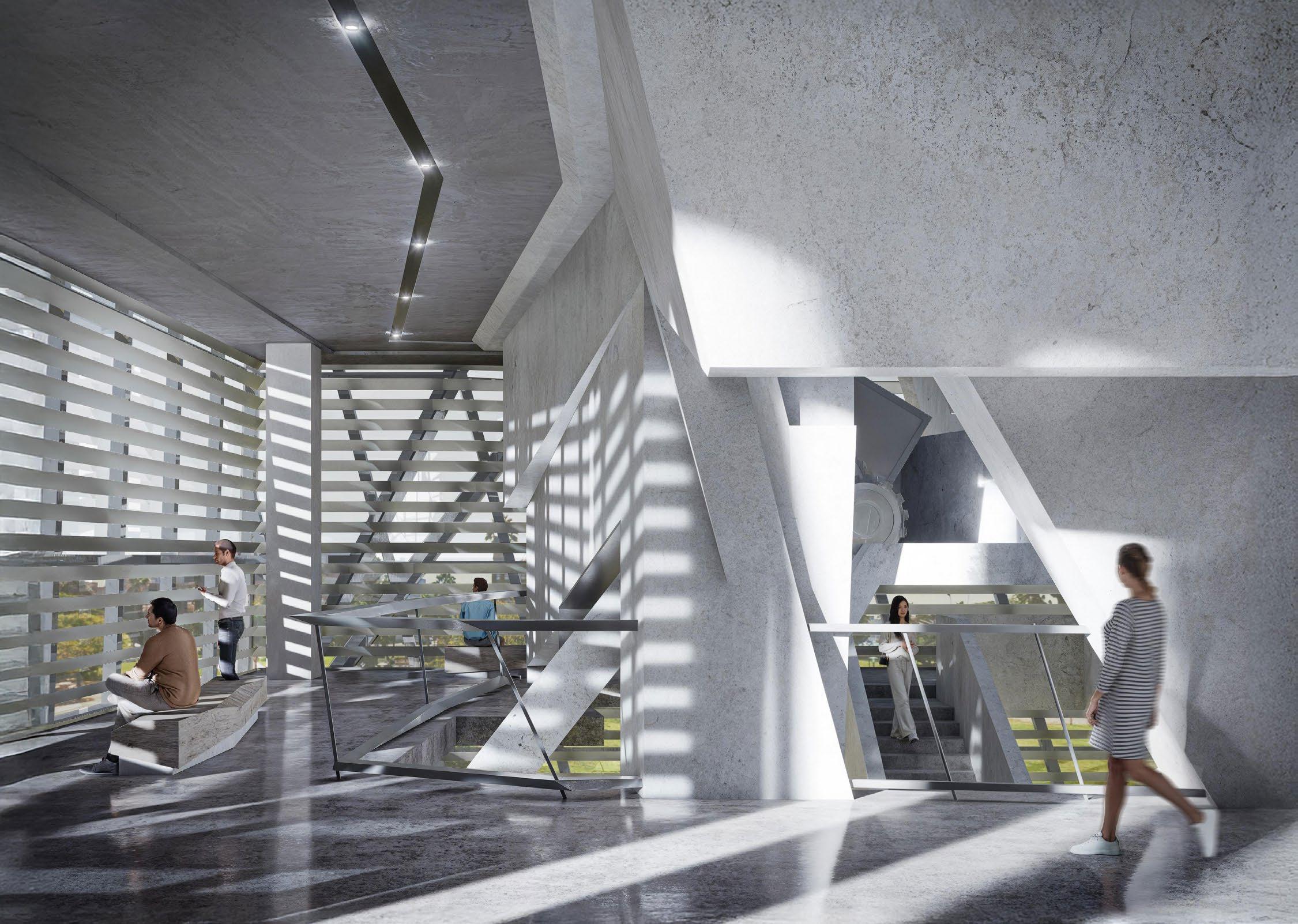
Circumambulation found across various religious and cultural traditions, symbolizes reverence, devotion, and the spiritual journey toward enlightenment or divine connection. While it often involves walking in a circular motion around a sacred center, many practices incorporate an element of ascension and descent representing a physical and spiritual progression. The meditaion core introduces such movement to facilate visitors inner reflection and charge their minds.

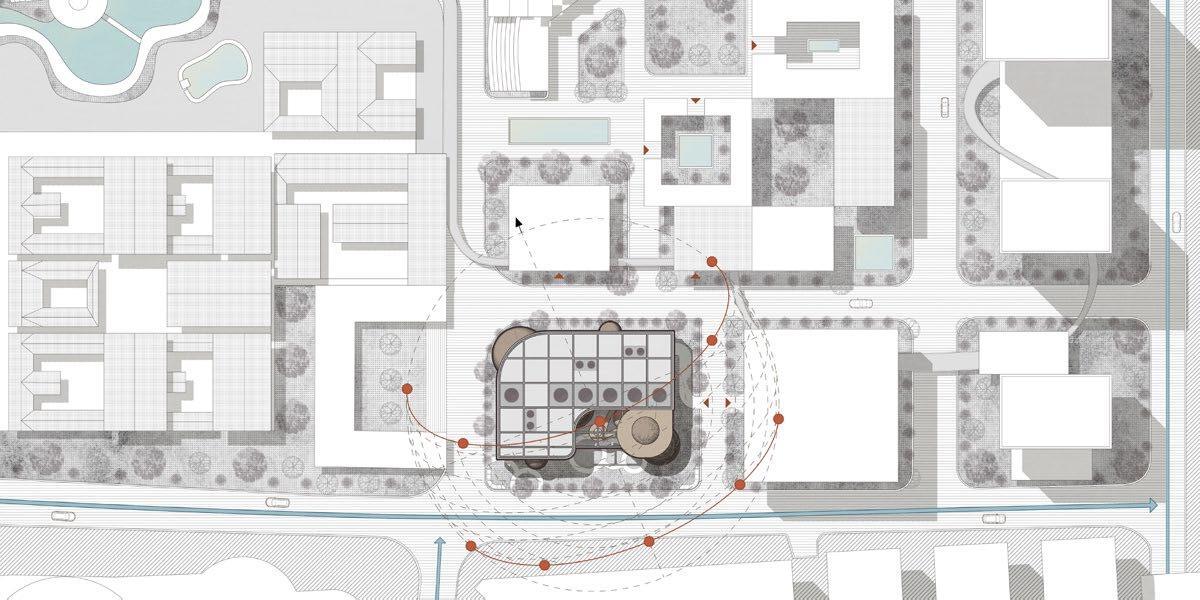
China
Undergraduate Work: Kindergarten
University of Nottingham, Spring 2021
Instructor: Maycon Sedrez, Jing Xie
Building Area: 27,000 sf
Individual Work
Located in the master plan of the garden city in Ningbo, this creatively conceived building is affectionately named “Bubble Wonderland”. This project is a bold venture to design a kindergarten that transcends traditional learning spaces, offering children unique areas to play freely and explore It’s envisioned as a nurturing environment designed to ignite their curiosity and encourage exploration with wonder and enthusiasm.
Drawing inspiration from the simple, captivating world of bubbles, a favorite in children’s play, this concept emphasizes unity and a sense of belonging. The spherical shape of bubbles inspires the design of the activity spaces, which blend organically with standard function rooms, yet present an engaging contrast. Echoing the way bubbles shimmer with vibrant colors in sunlight, the building is envisioned to provide a rich, dynamic space, creating a wonderland-like environment. The programs of this project is designed according to educator Montessori’s theory of learning sensitive periods of children. This space is filled with excitement and imagination, offering children an inspiring place to enjoy, learn, and grow.
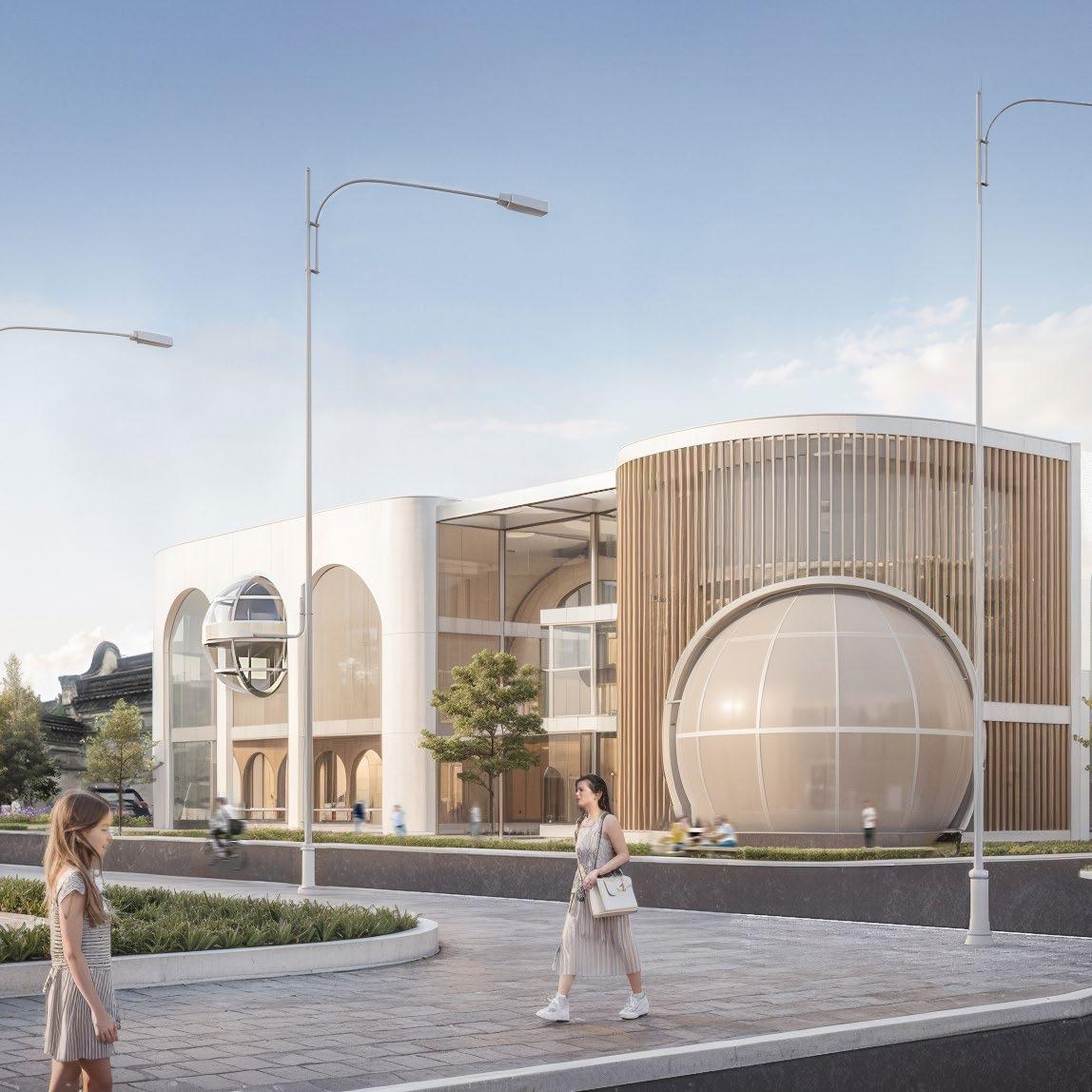
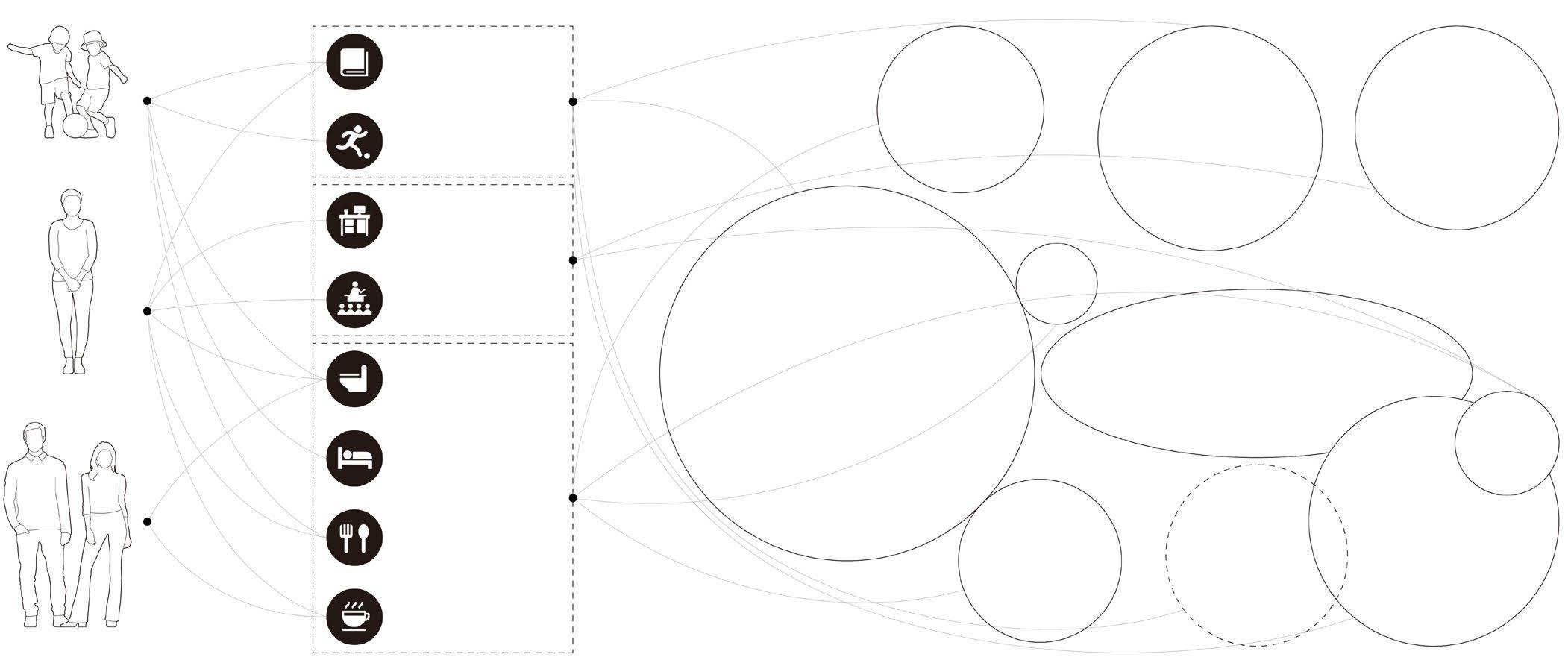
Circulation System & Programs for Different Groups




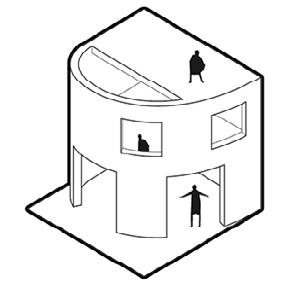
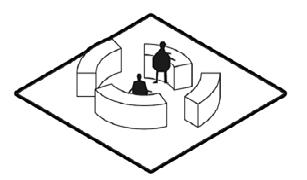
These installations encourage children to explore spaces and learn about privacy by seek and find.






Montessori introduced learning sensitive period theory to describe key learning aspects in children’s different age spectrum Combined with traditional three-class kindergarten mode different programs are needed for each class to fit education targets.

Variation of forms provides kids with corners for gathering and to learn about their relationship.
Cooperation tables provide kids tools to make handwork and observe others.
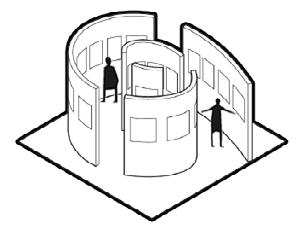
Little galleries with photos and paintings improve children’s aesthetic abilities.
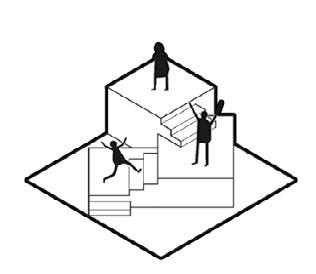
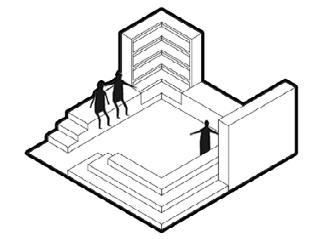
Multi-level stages encourage children to explore their own identities and relationships.
Reading rooms are mainly used by elder children with better comprehension.
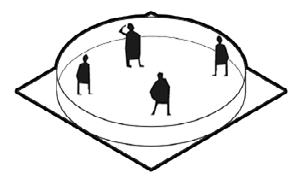
Kids play in a large group to better learn collective rules.
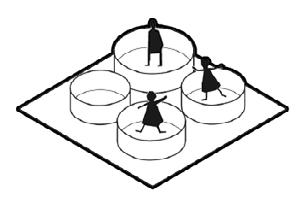
The study spaces are more independent to learn about identity.

The least degree of openness for junior class children to avoid safety issues.

More open spaces create more chances for these children to explore the nature.

Children can play in small groups to learn about relationship.
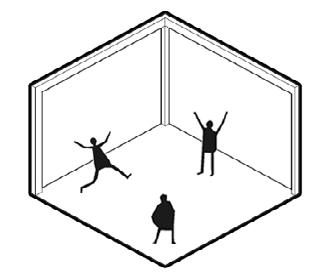
The most open spaces for the eldest because they have better security sense.
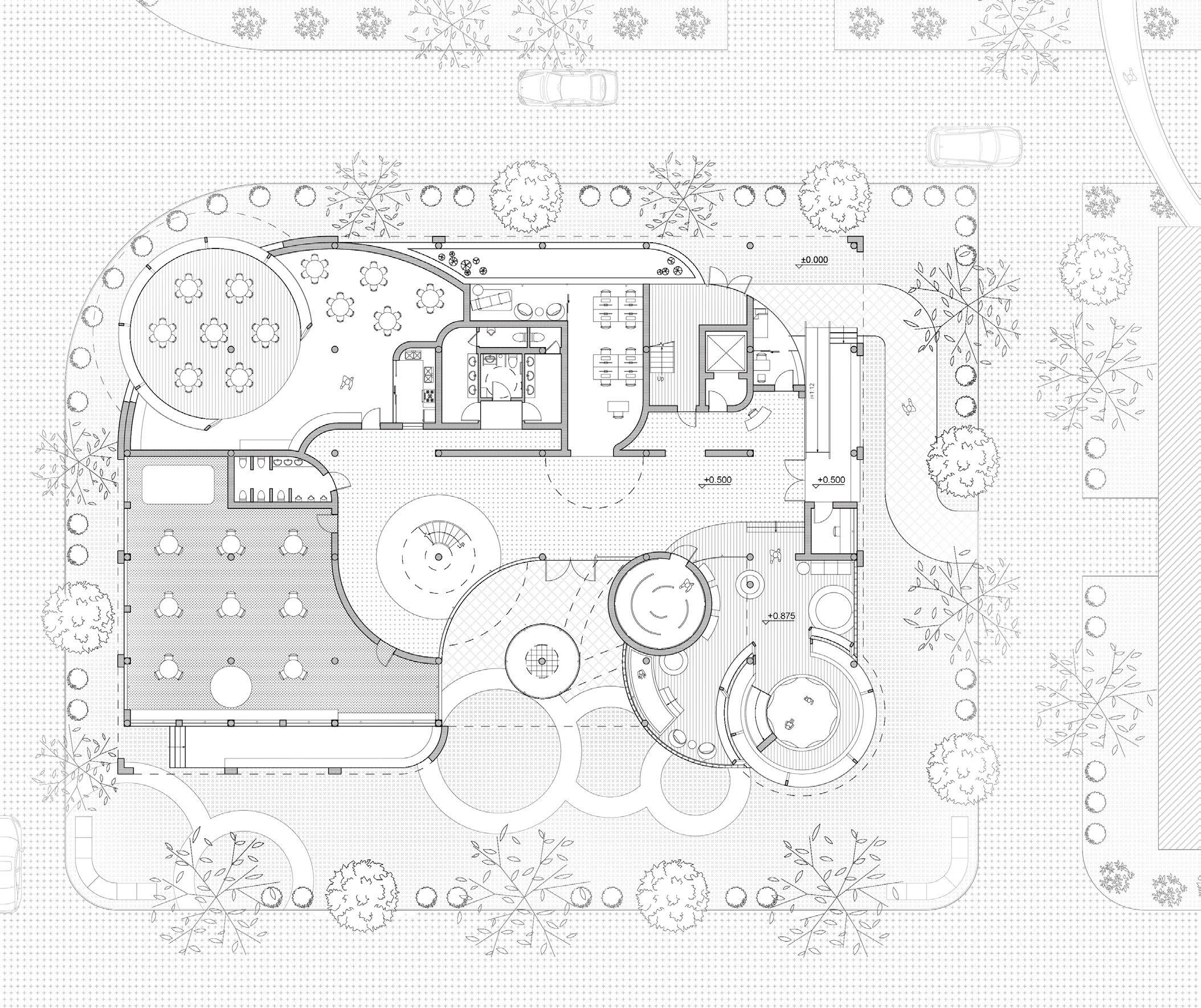
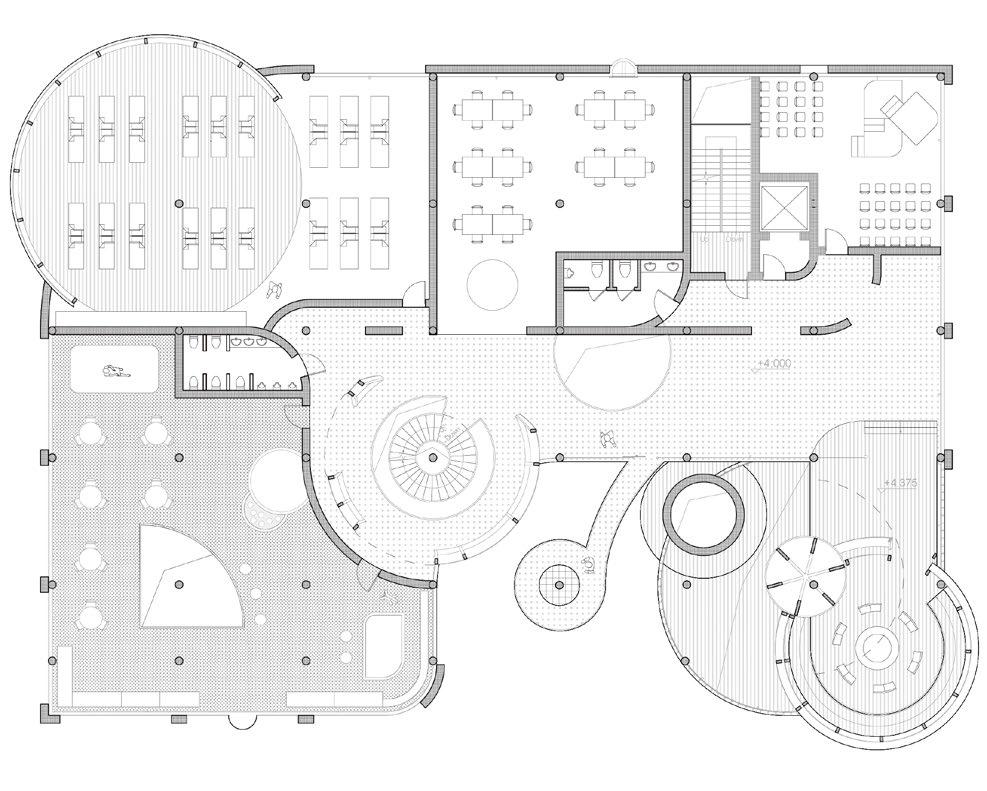
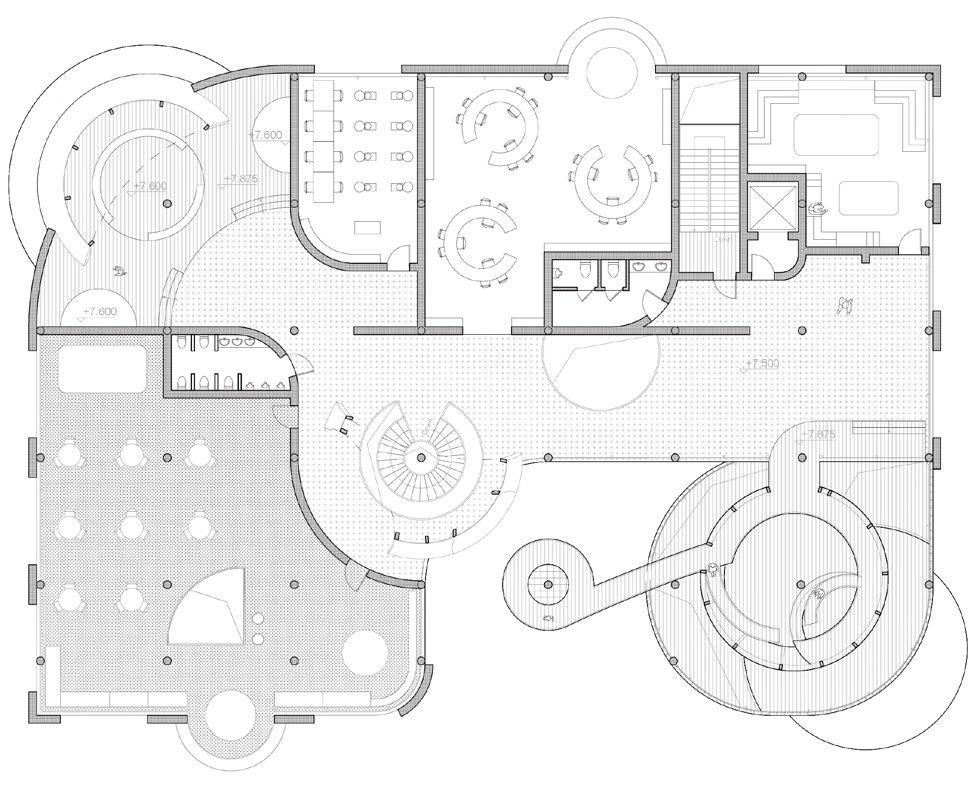

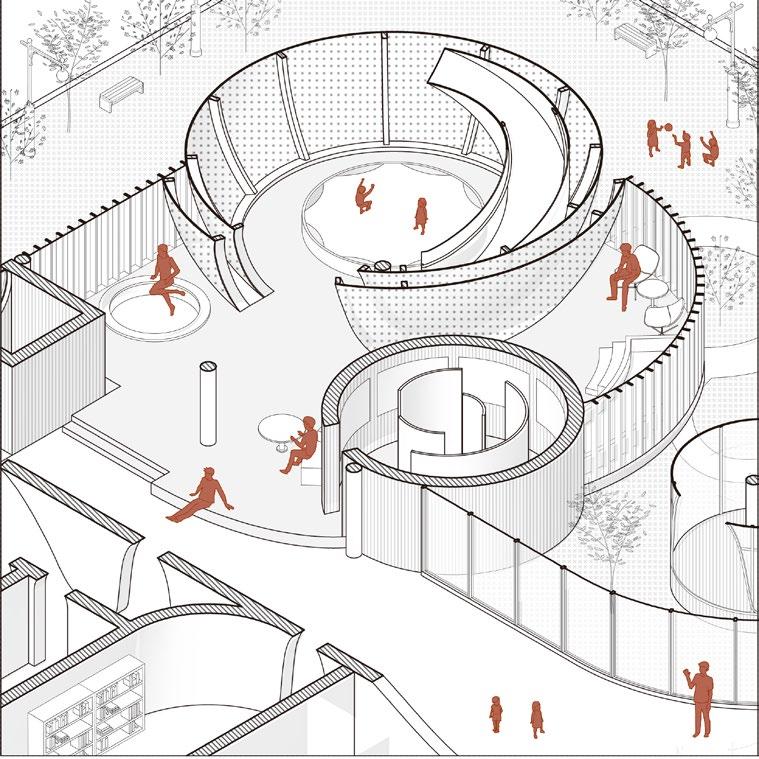
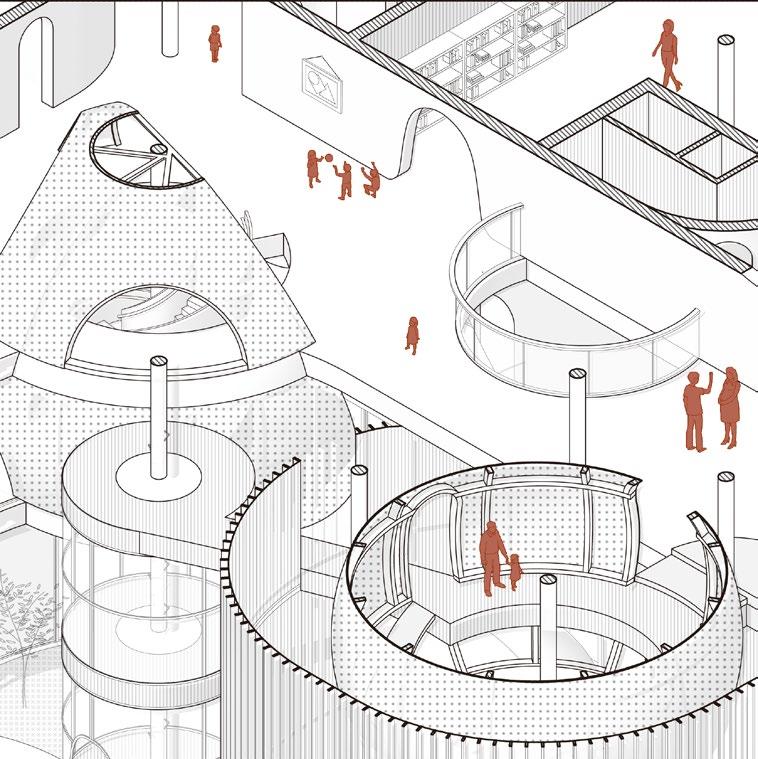
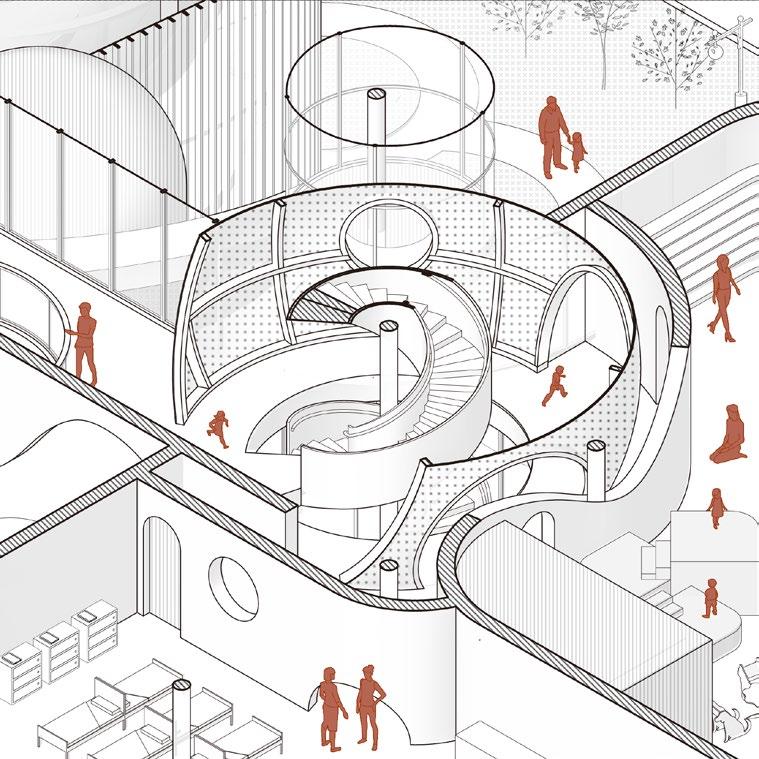

Indoor activity area on the first floor has waiting space for the parents. The little gallery inserted can display children’s works for the visiting parents.
The corridor is open so people can see what’s going on in other spaces to ensure safety. Activity can also happen in the corridor to make it a space for interaction. The spiral staircase is covered by a spherical curtain to form a space for playing. The outside can be seen through the round shape openings. A


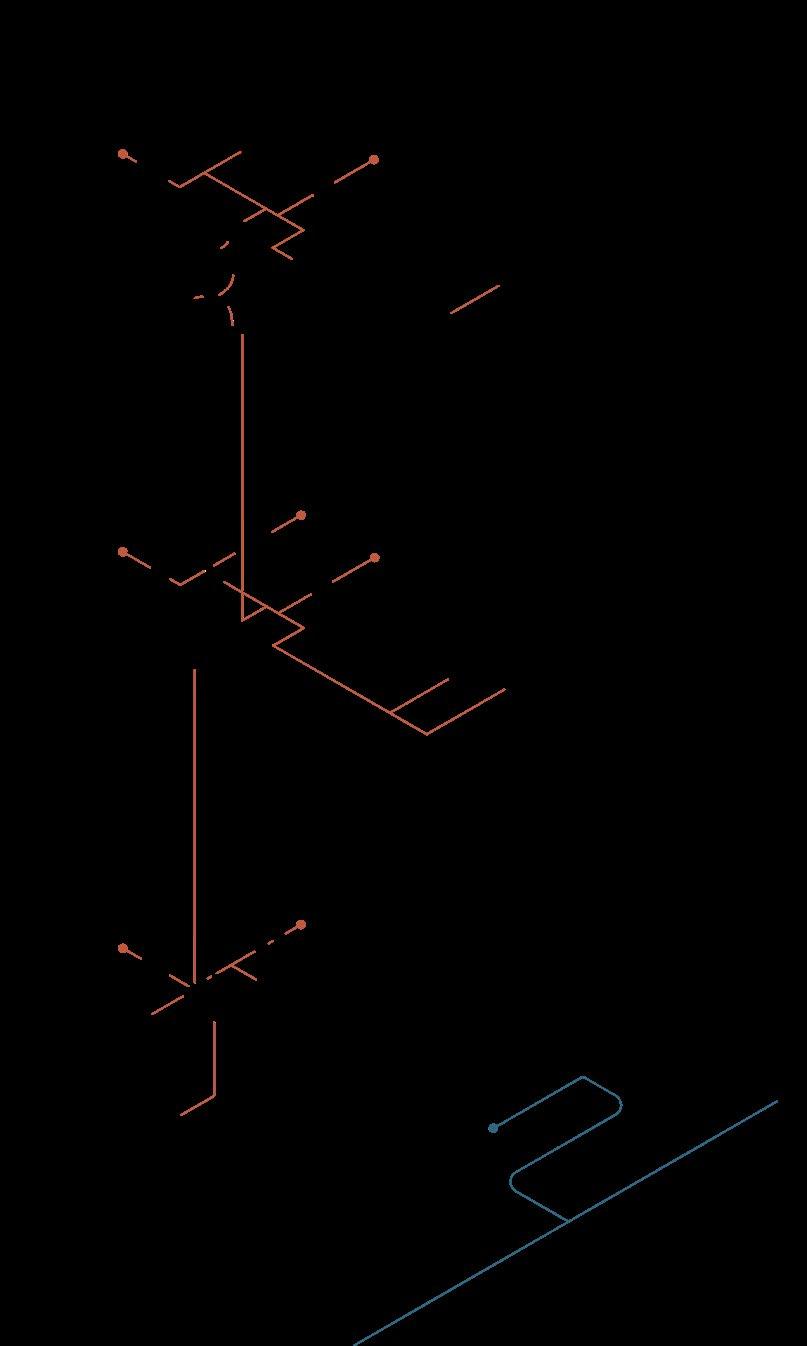
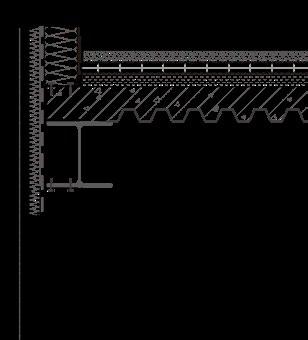


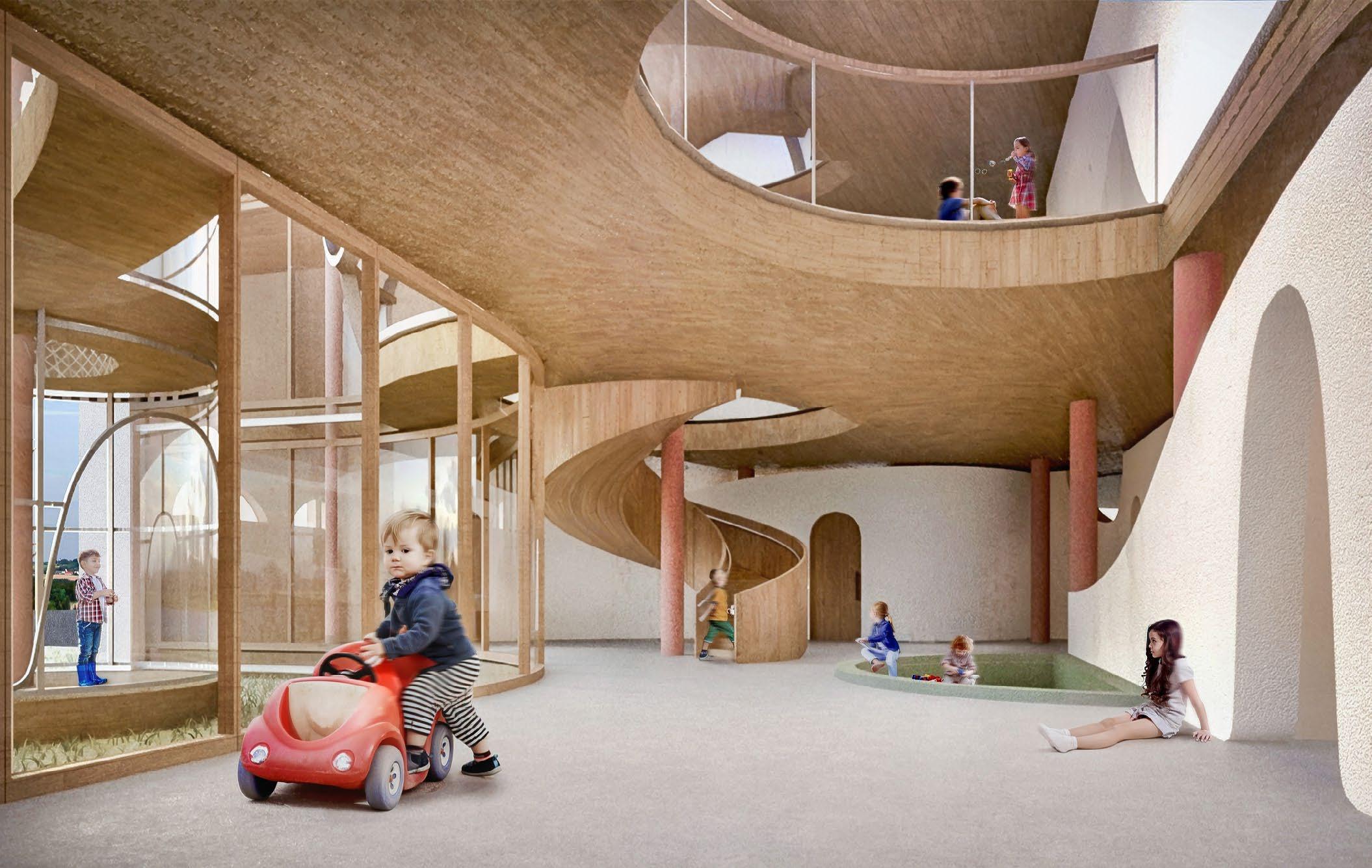
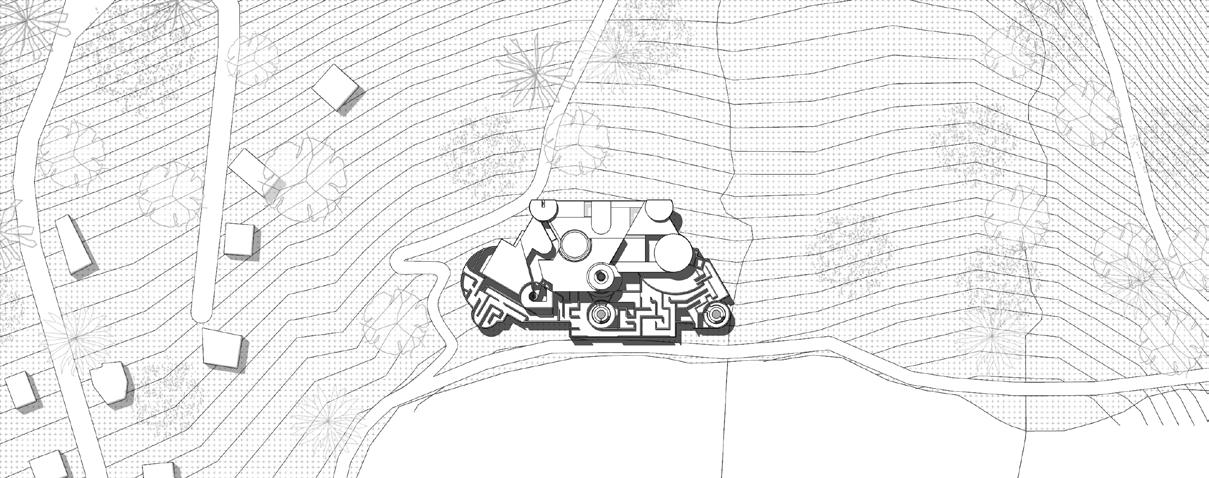
Into the Rabbit Hole Competition - Healing Center Competition work, Summer 2024
ARCHIOL International Competition, Second Place
Building Area: 67,500 sf
Individual Work
This building carries the function of psychological inquiry and treatment for children with mental trauma. It integrates two typical psychotherapy methods: Gestalt therapy and psychodrama therapy to propose a composite methodology including psychological exploration and treatment.
The whole treatment is mainly organized by typical psychodrama therapy proposed by psychologist Moreno. Different forms of theaters hold psychodrama shows in different themes in specific acting phases. In addition, the gestalt labyrinth is used in early-stage for preliminary analysis.
The Gestalt cycle experience helps to excavate the disordered links of the experience process. In this maze, a series of spaces are translated from these links to provide a complete exploring experience to amplify and analyze the deep thoughts of the patient in a spatial narrative way. A similar maze outside is open for the public to experience and enliven the atmosphere. This approach not only aids in the healing process of the patients but also fosters a community understanding of children’s mental health challenges.

The diagram shows the cycle experience to describe the conventional complete experience. Number 1-7 show different obstacles in different steps.
Block stimulus from the inner region.
Take everything from outer for granted.
Introversion
Transference or deny part of self.
4. Retroflection
Repression diverts energy to the self.
Treatment System Structure

Neglect or transfer inner/ outer stimulus.
Focus too much on self and thoughts.
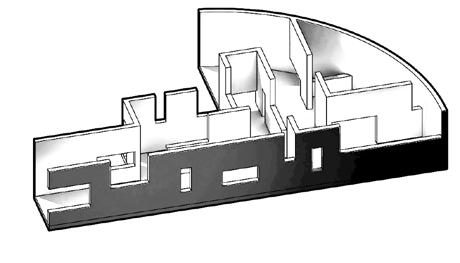
Desensitization
Extroversion
1. Desensitization 5. Deflection 2. Introjection 6. Egotism
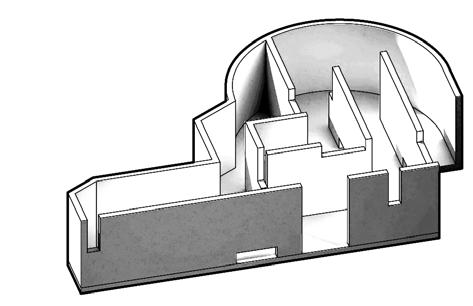
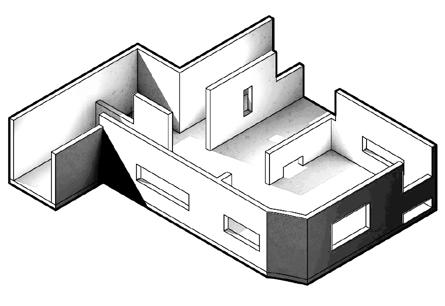
Deflection
The whole treatment follows Moreno’s psychodrama theory. The programs and spaces are designed specifically for these steps. Between the warm-up and action steps, a series of maze spaces are introduced for children to explore to help analysis the deep reasons for psychological disorders behind patient’s mind.
Integrate with others thus lose self.
The psychological types by Jung can match obstacles to three dimensions:
Confluence 3. Projection
Introversion
Extroversion
Thinking Feeling
Sensation Intuition
Key Users
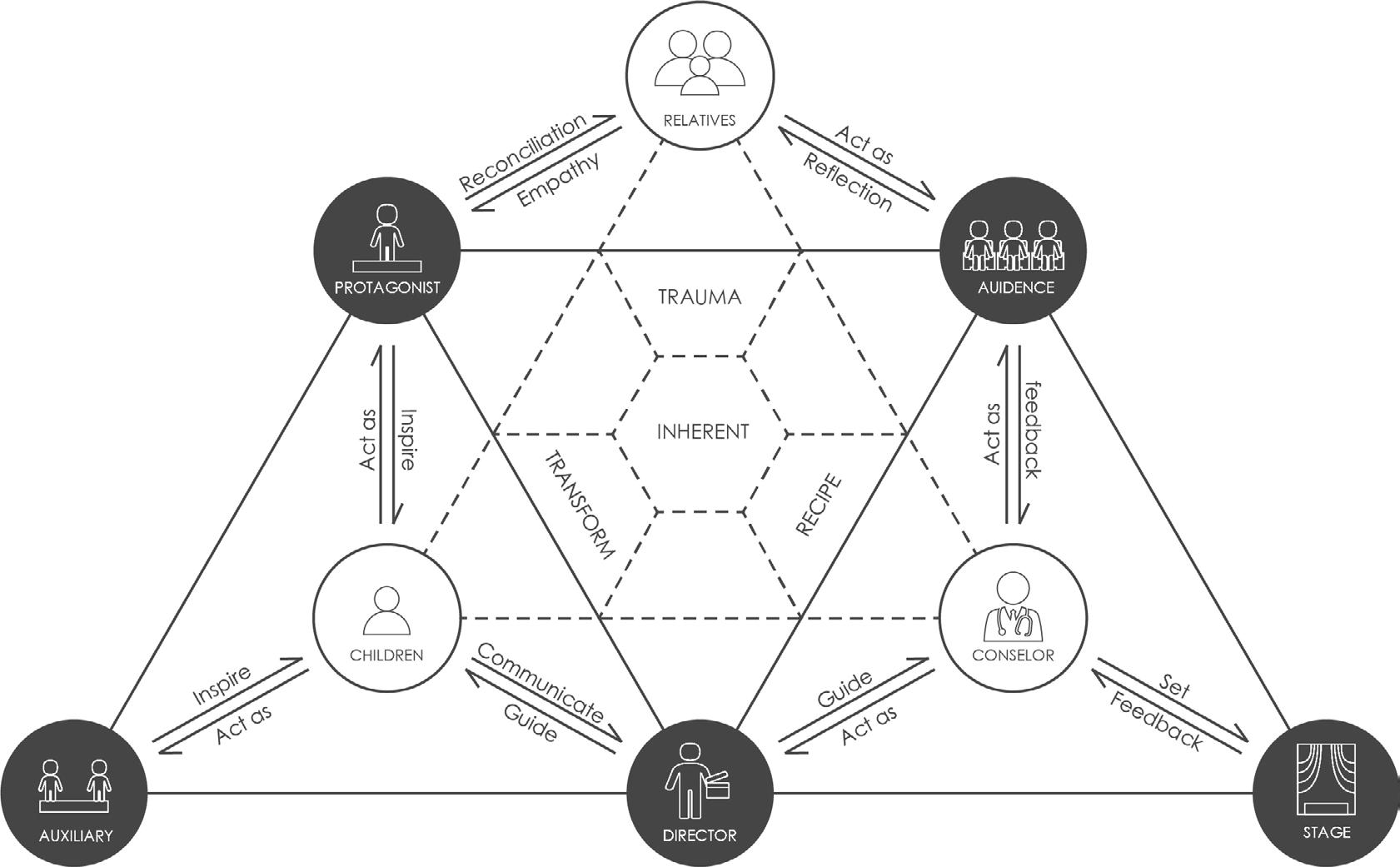
Key Elements of Psychodrama & Users Analysis
Psychodrama Elements
The design of the psychodrama performance stage refers to key elements proposed in the psychodrama theory. By analyzing the roles and functions of these users within these elements, the circulation of the psychodrama performance and program design is organized.

Projection
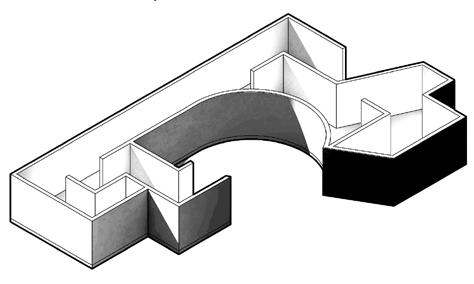
Introjection 4. Retroflection
Gestalt Maze Types
Thinking Feeling
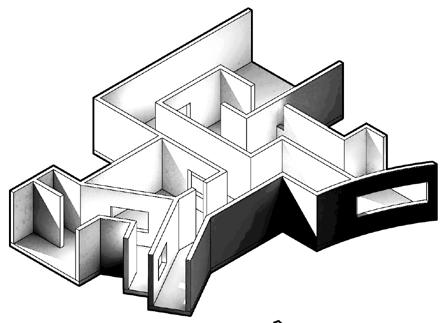
Egotism
Sensation
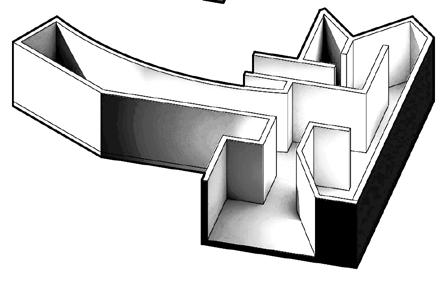
Intuition
Confluence
The psychological types are transfered into spatial qualities. The spatial qualities are contrary to psychological features to stimulate the patient. Each obstacle is classified into three features to generate the 7 gestalt maze types. The Gestalt maze design is inspired by these features.
THEATER CONSULTANT FLOORS DISTRIBUTION
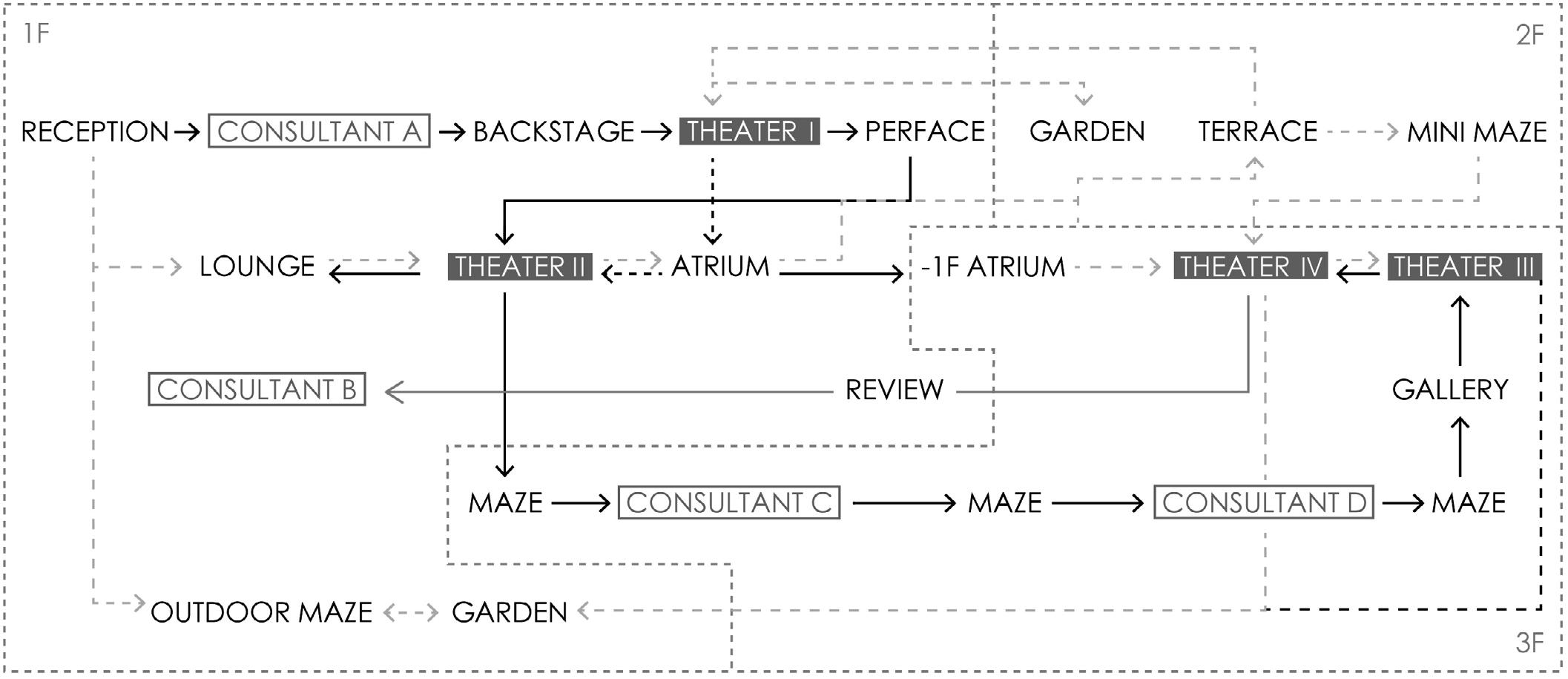

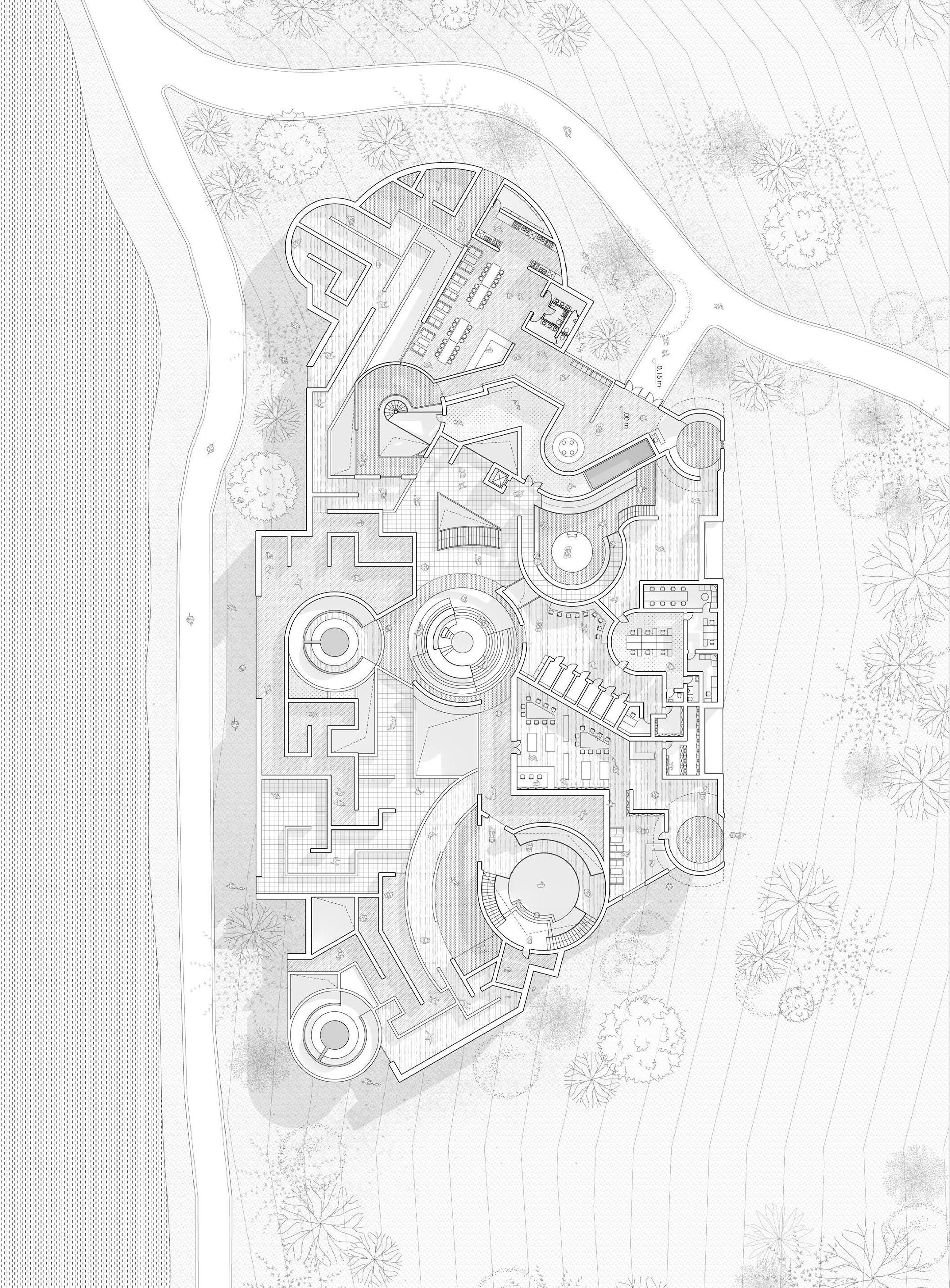
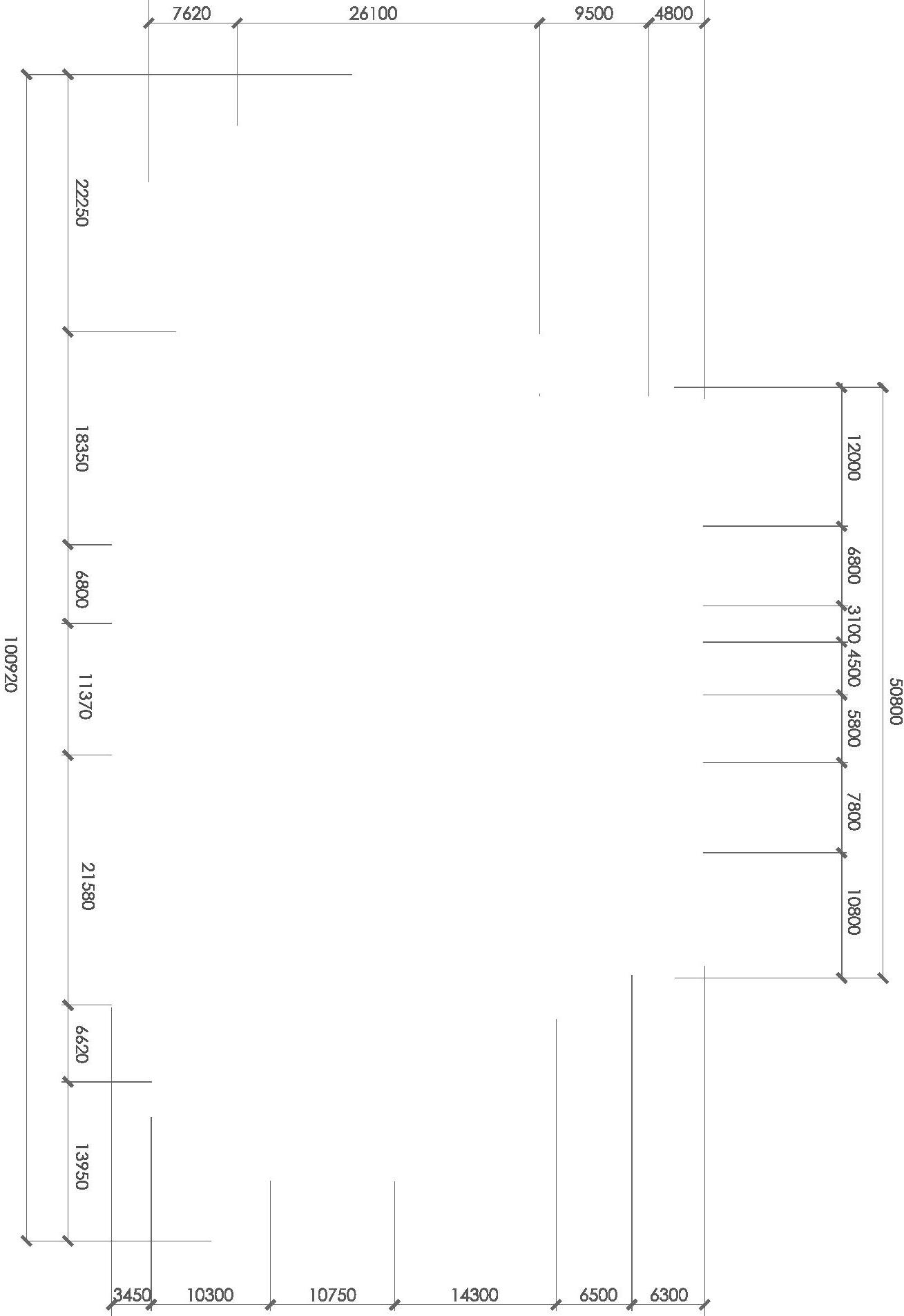
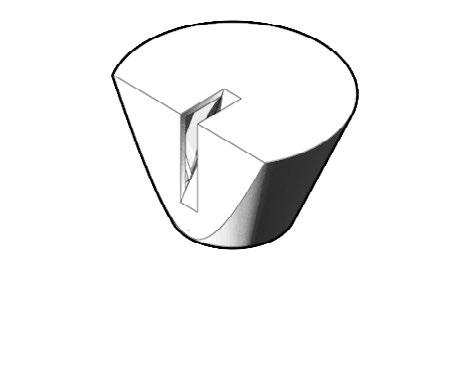
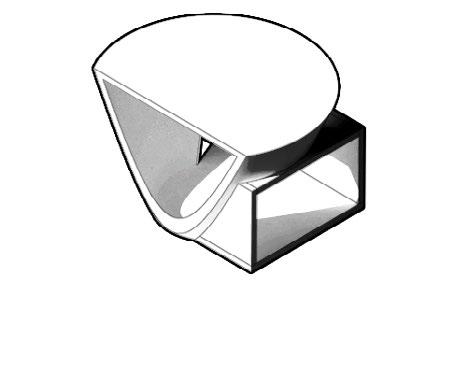
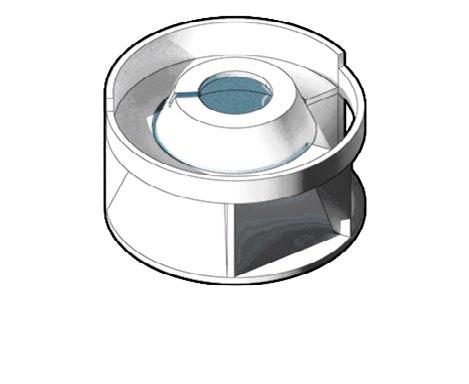
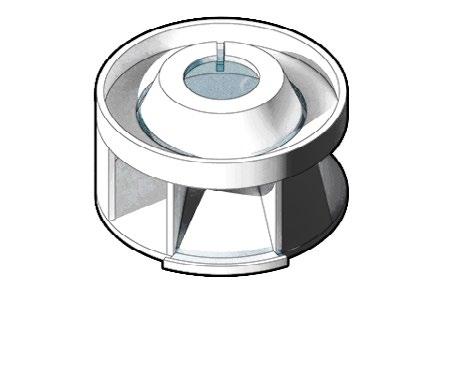

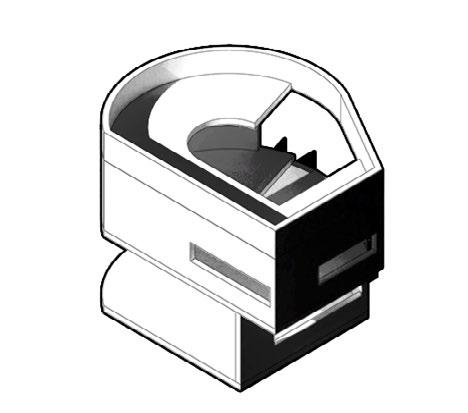

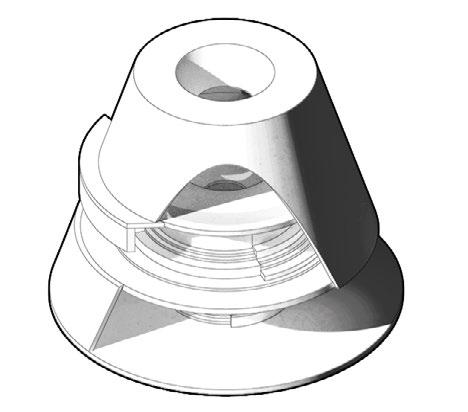
Four specialized theaters tailored to different phases of psychodrama therapy. They progress through the warm-up theater, then to the present, past and future theaters, participating in guided role-playing and dramatic representations. Consultant spaces are uniquely shaped for individual sessions and analysis. They visit there between each theater for performance reflection.
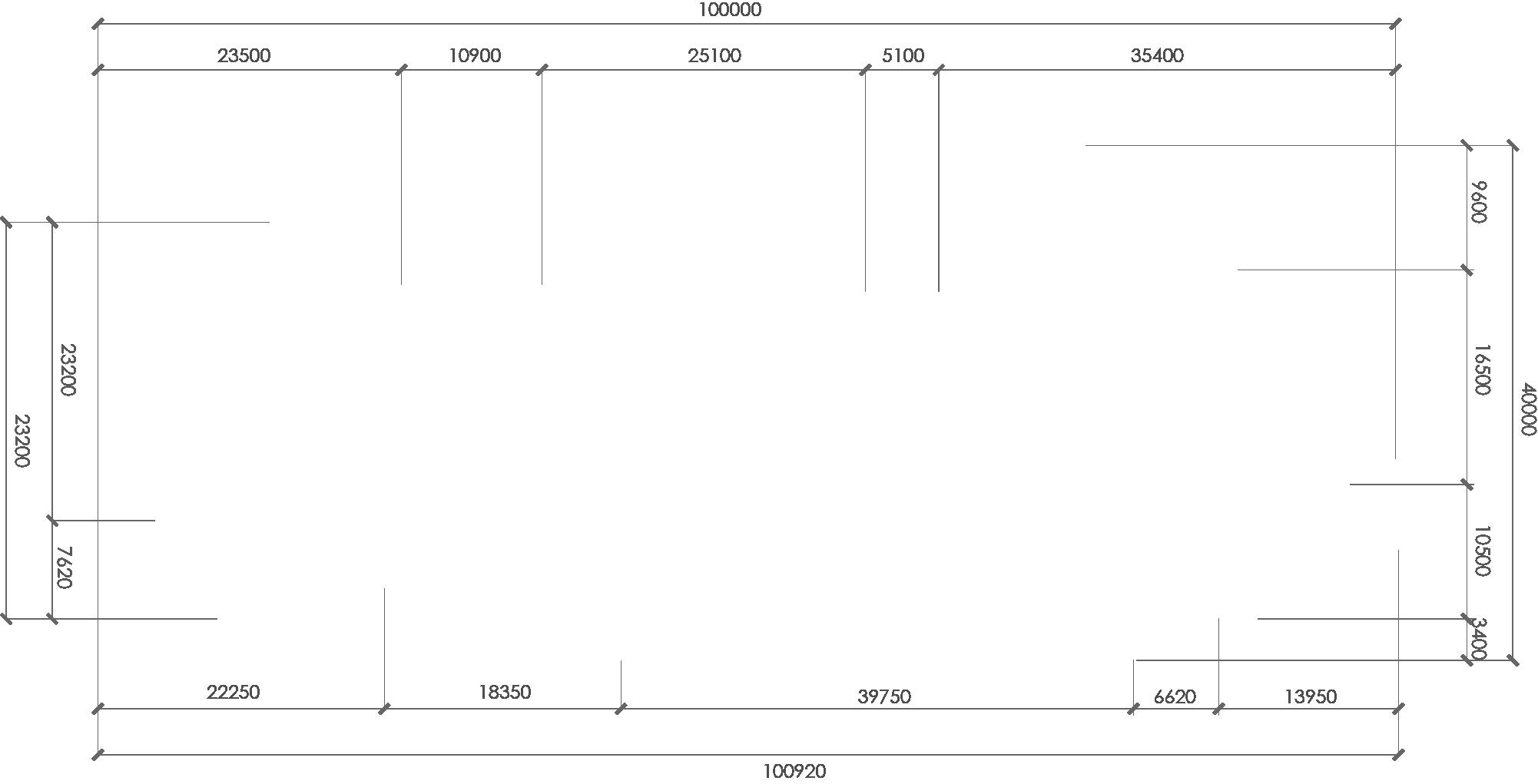
In this underground Gestalt maze, a series of spaces are translated from these links to provide a complete exploring experience to amplify and analyze the deep thoughts of the patient in a spatial narrative way. A similar maze outside is open for the public to experience and enliven the atmosphere.



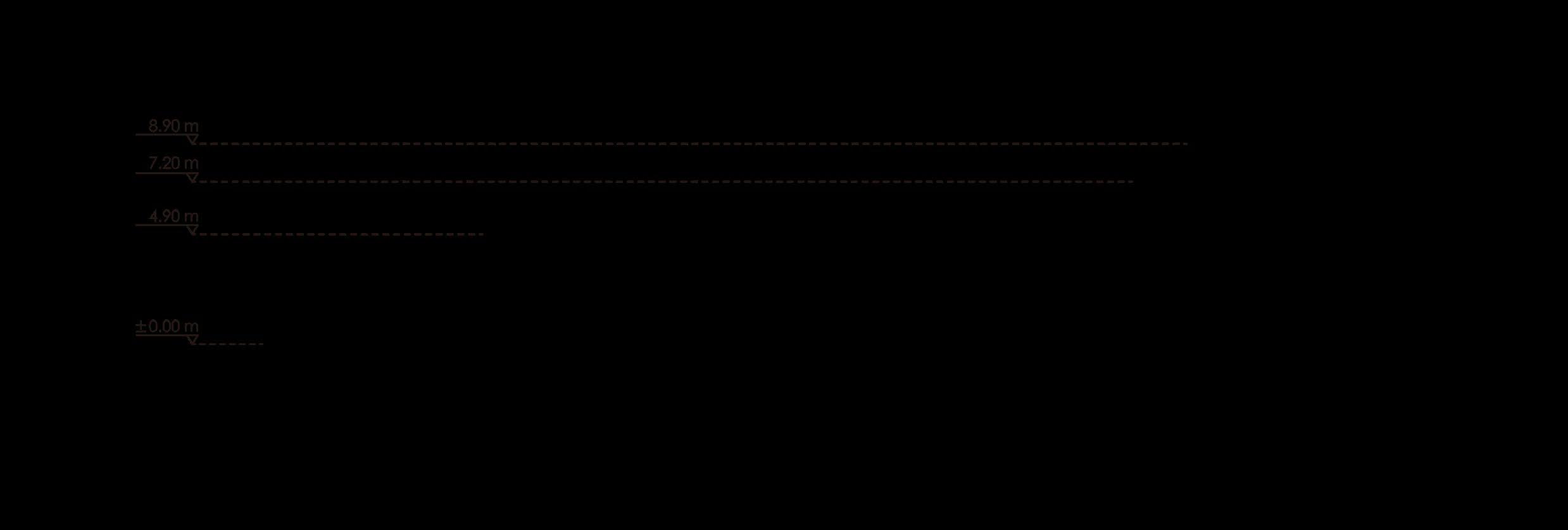

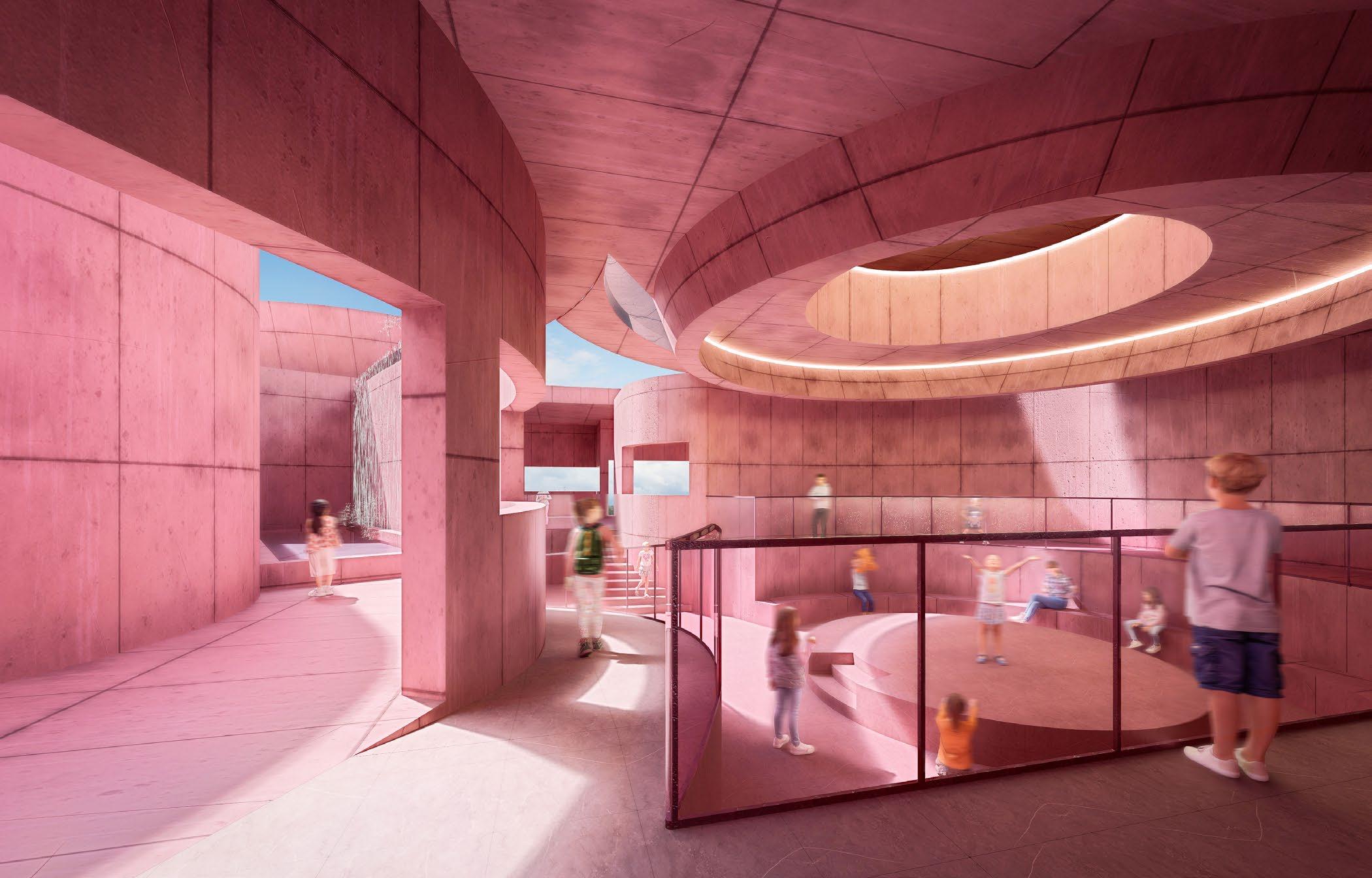
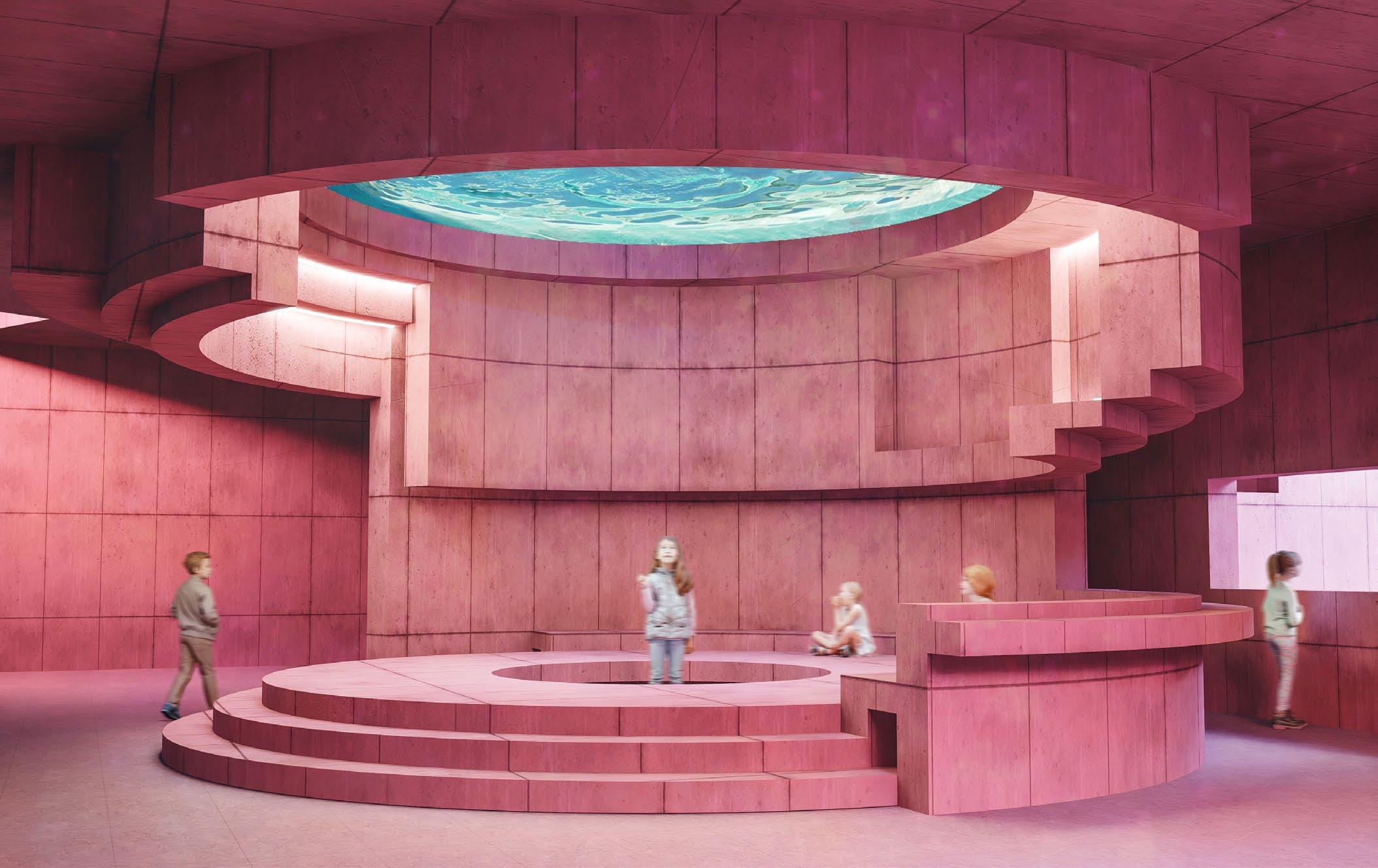
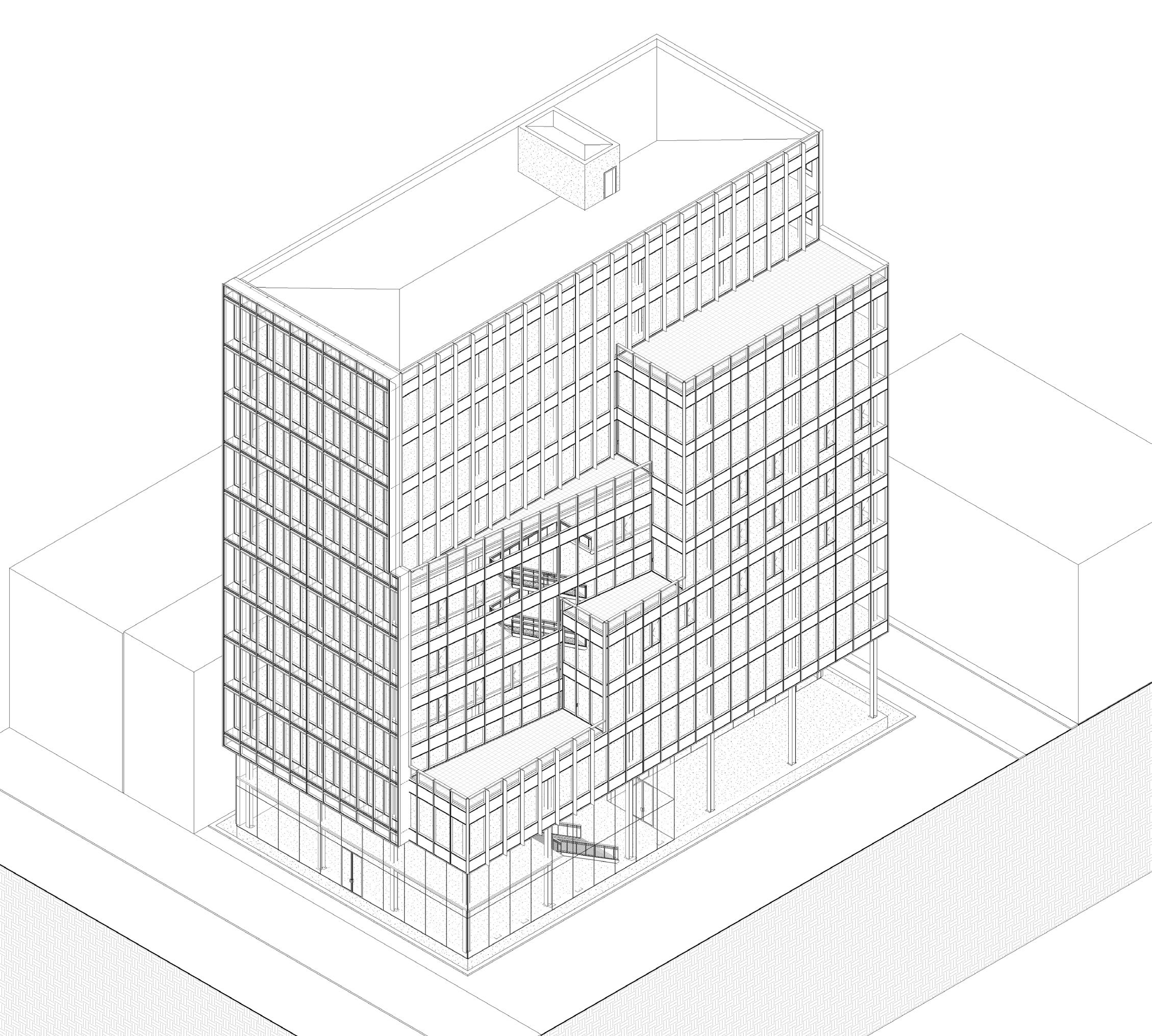
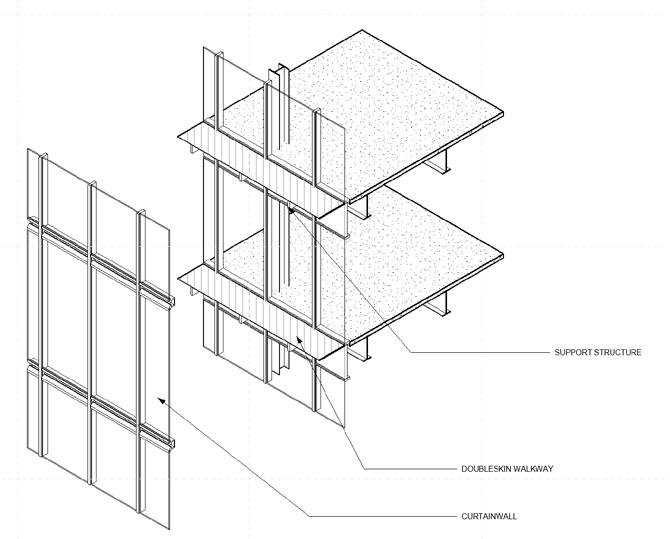
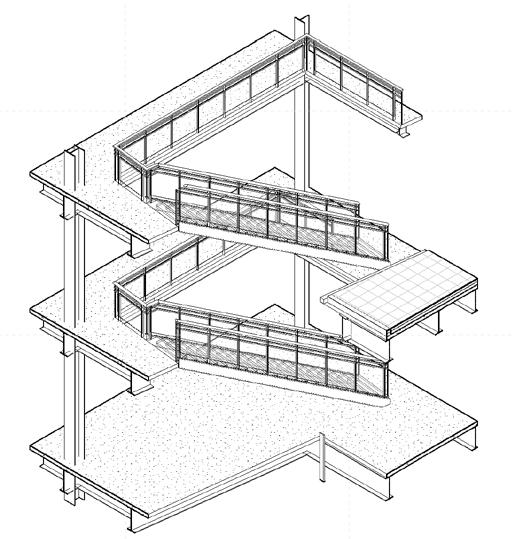


This Revit work sample is from spring 2023 ARCH 532
Construction course. Students use Revit to build a multi-story commercial building from scratch and produce a comprehensive set of technical drawing in this course.
I’m also working as a teaching assistant for this course in spring 2025, providing student support during Revit teaching classes, answering questions and resolving software issues. I’m also helping Review and grade student assignments in Bluebeam.

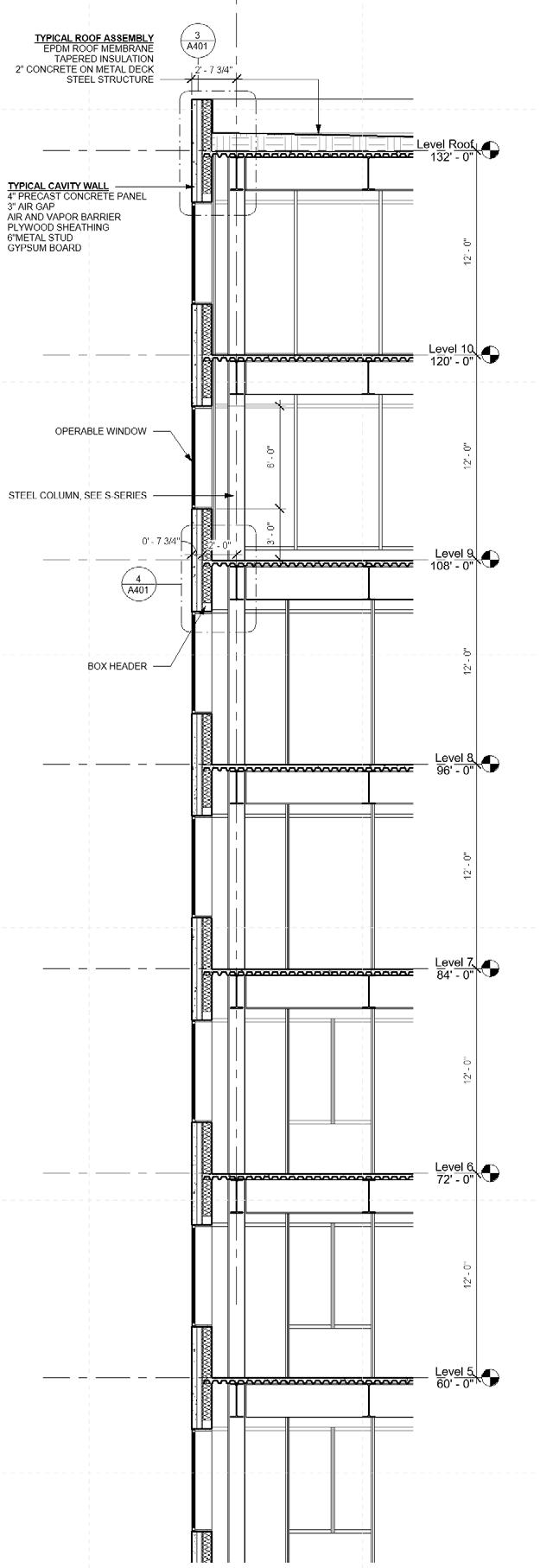
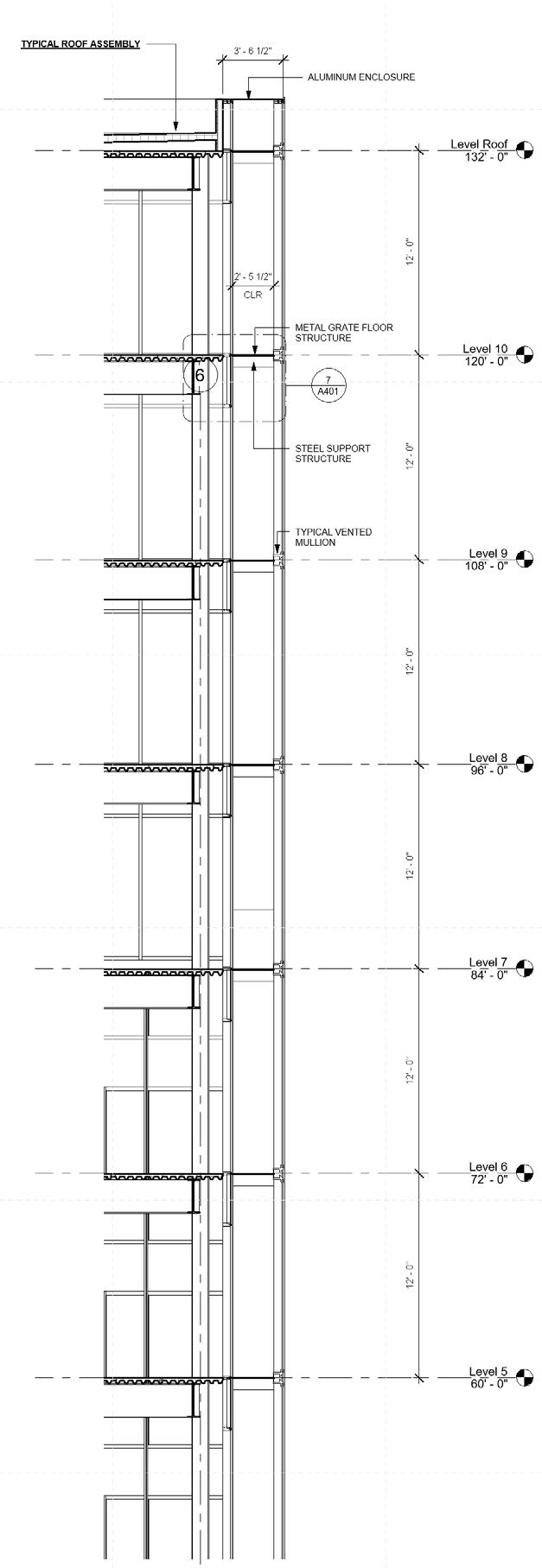
Internship Work Sample
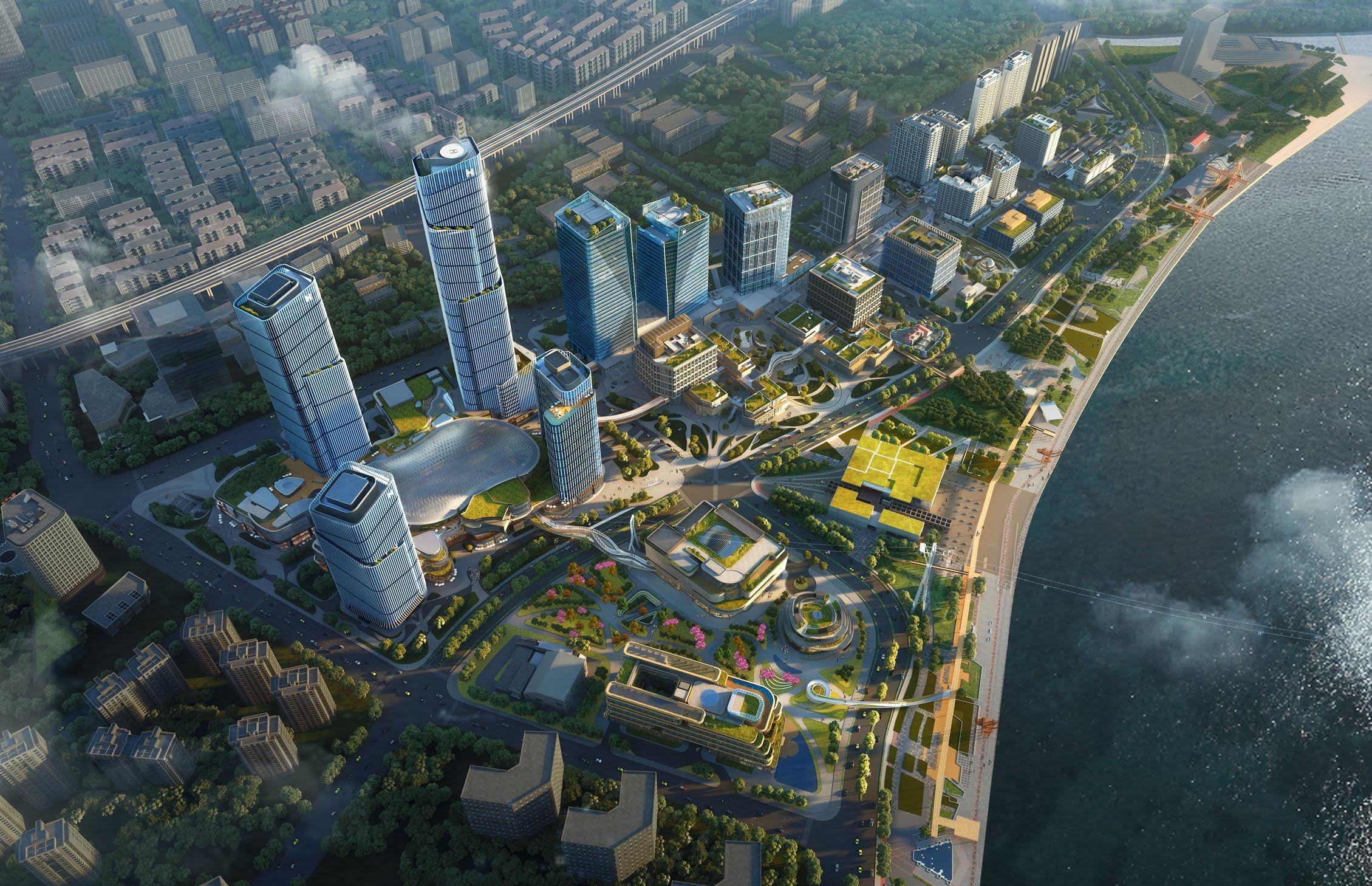

This mixed-use project is a part of the West Bund Financial Hub. My primary responsibilities included assisting with Revit modeling and drawing. I adjusted and remodeled in Revit based on preliminary CAD drawings of the site and landscape, I also contributed to InDesign layout, presentation preparation, Illustrator diagrams.

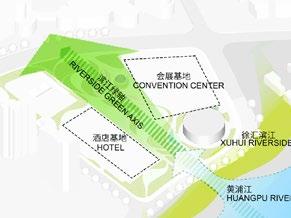
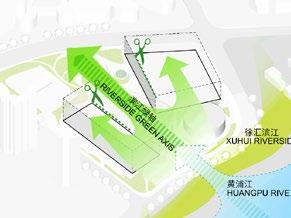


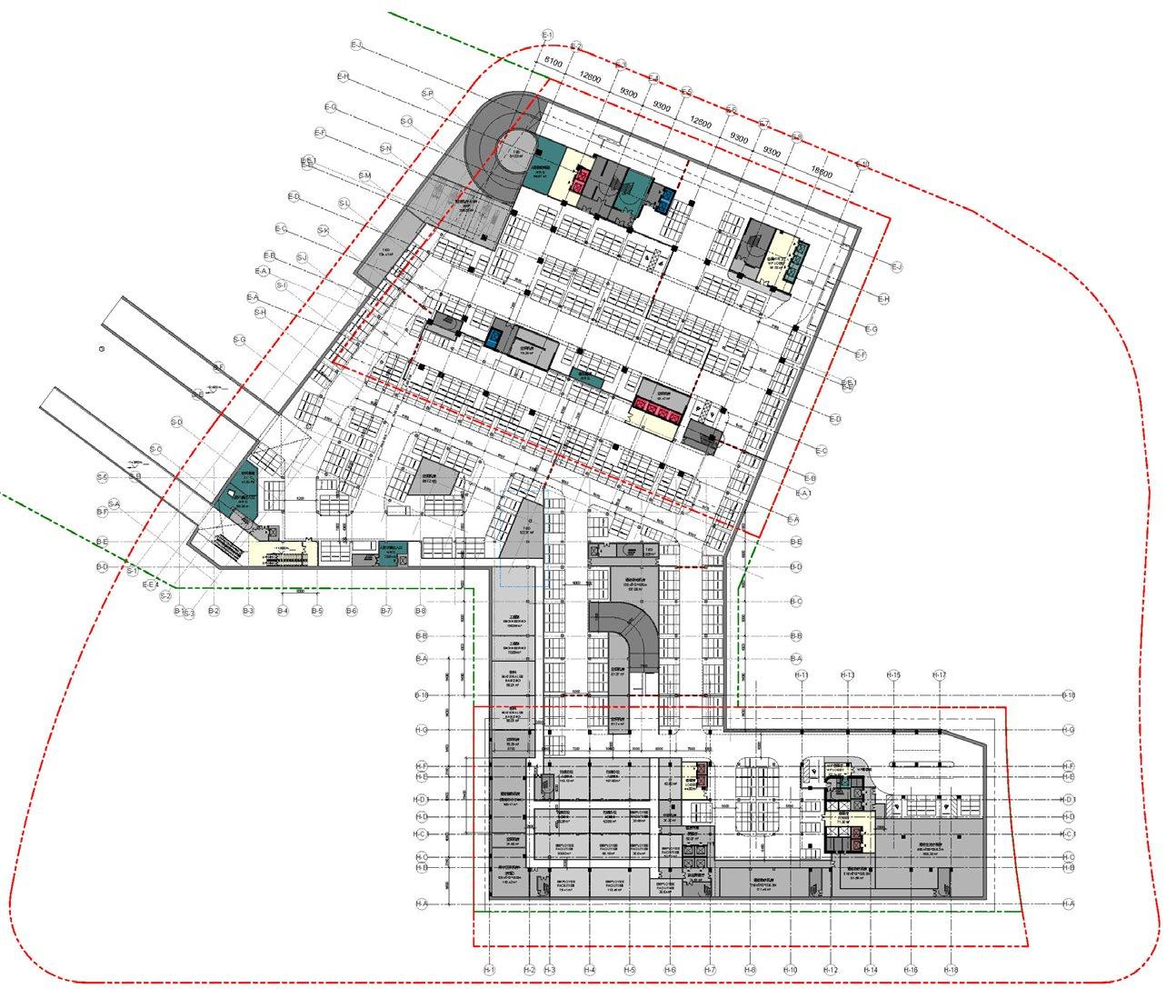
My responsibilities included modeling the entire landscape and site areas, where I adapted the landscape according to buildings and circulations. I also adjusted height of the site and landscape to reflect the topography. In addition, I customized annotations and view settings for drawings according to customer requirements.
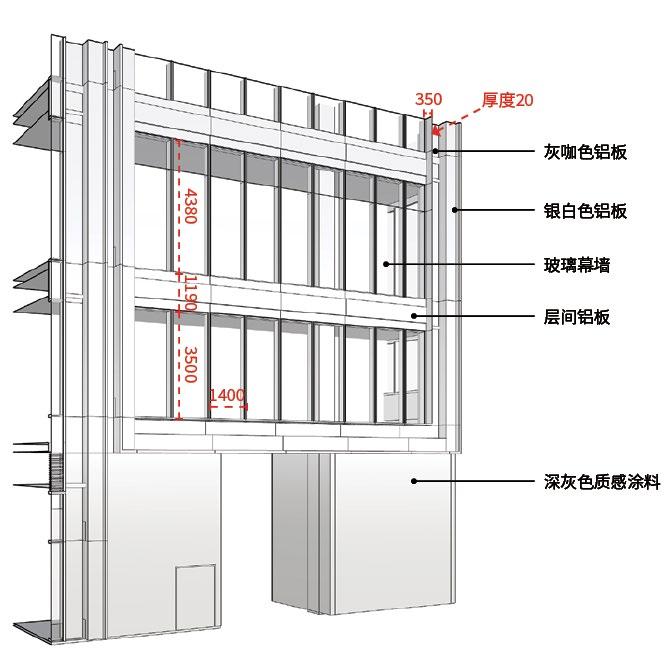
In terms of layout, I organized the parking spaces and restrooms creating custom furniture families as needed. For the technical drawings, I adapted rooms and annotations, created plans, sections and diagrams such as fire compartmentalization and area plans.
For the Mandarin Oriental Hotel, in addition to Revit work, I also contributed to hotel facade analysis, modelling with Sketchup and preparing presentation documentation.

Rendering Provided by Outsource - For Display Purpose Only
Xinjiang, China

This hotel project celebrates the rich history and diverse culture of Xinjiang. Inspired by traditional folk houses, its design features a “River Valley Courtyard” layout that blends traditional and modern elements, reflecting local lifestyles and Silk Road heritage.
The project emphasizes sustainability with green building concepts and modern technologies. Key areas like treeshaded arrival zones, mountain-view corridors, and cultural pathways connect the landscape with functional spaces, creating a harmonious and eco-friendly destination.
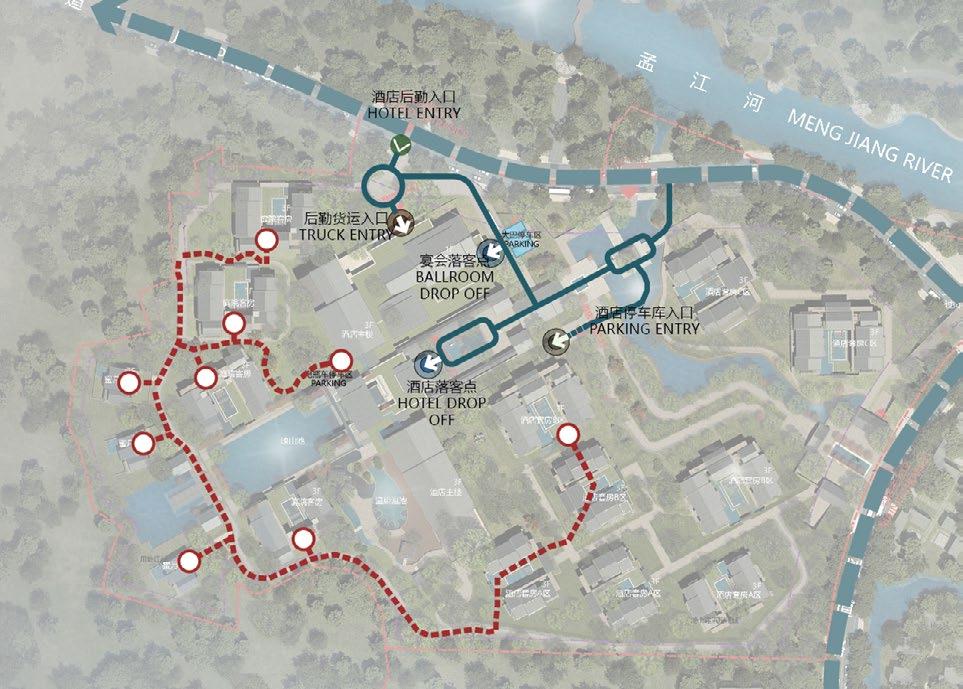
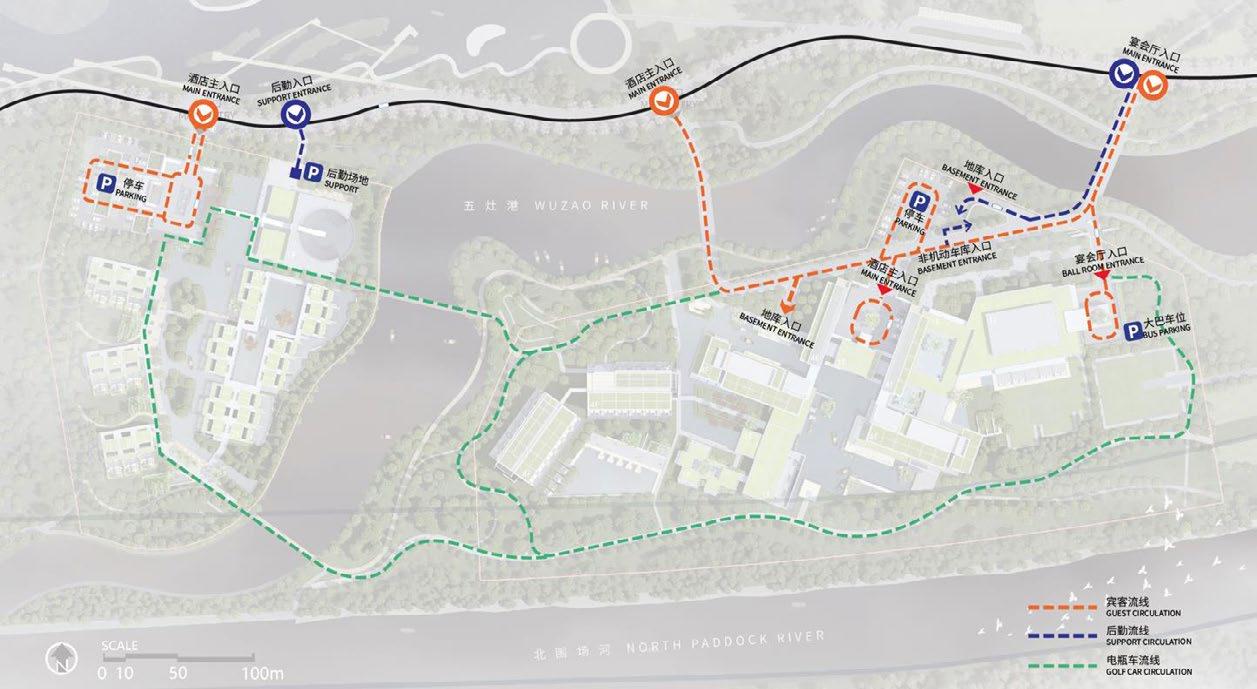
The project’s architectural design is inspired by the folk houses of Yining. With clear outlines and uniform lines, the buildings are neatly planned to echo one another while maintaining unique identities, and key parts such as entrances and porches are highlighted. I contributed to the project’s early stages by researching and analyzing dual-hotel case studies in China and conducting regional feature studies.
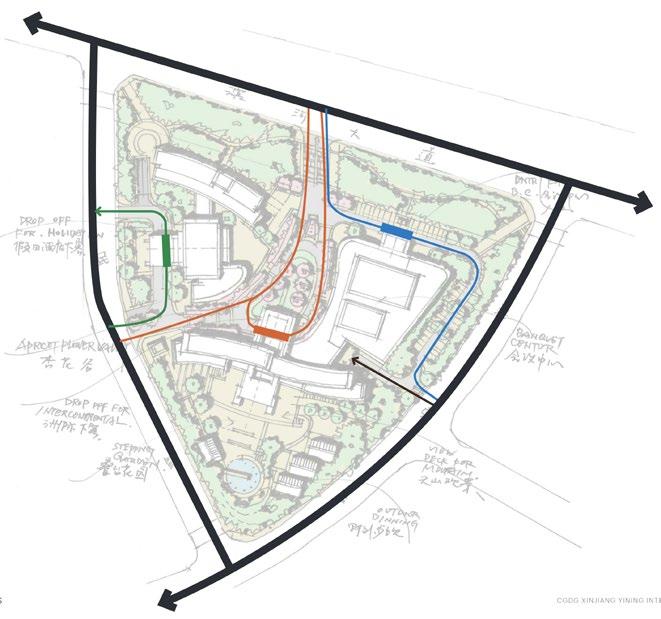

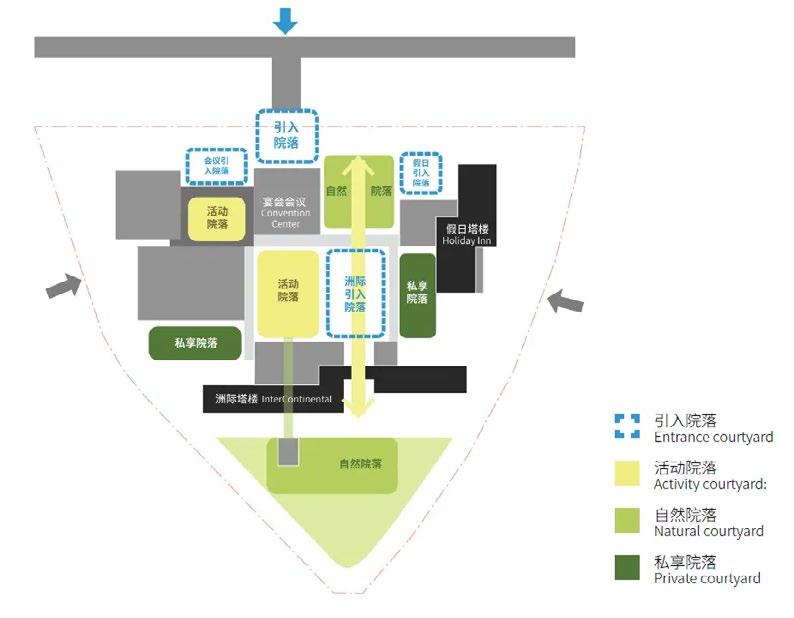
I prepared extensive InDesign reports, created diagrams in Illustrator edited and colored hand-drawn designs in Photoshop based on the design leader’s sketches, and assisted with SketchUp modeling. The image below is an example from another project, I modeled this existing building entirely by myself referring to PDF drawings.


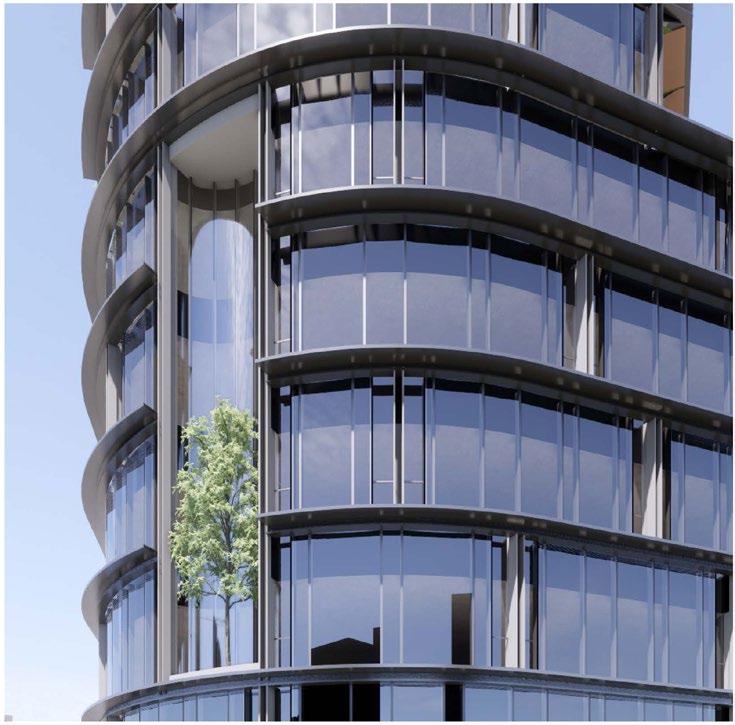
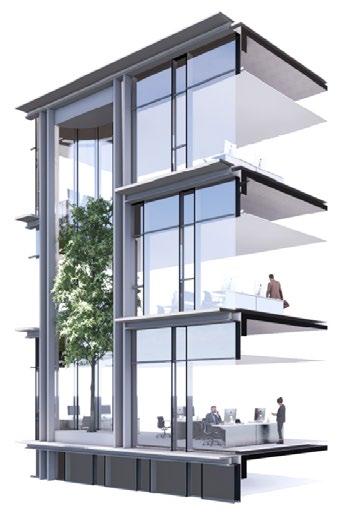
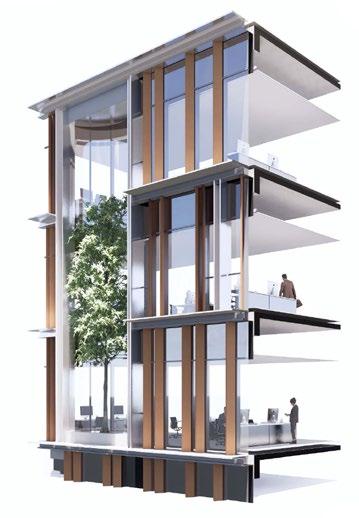
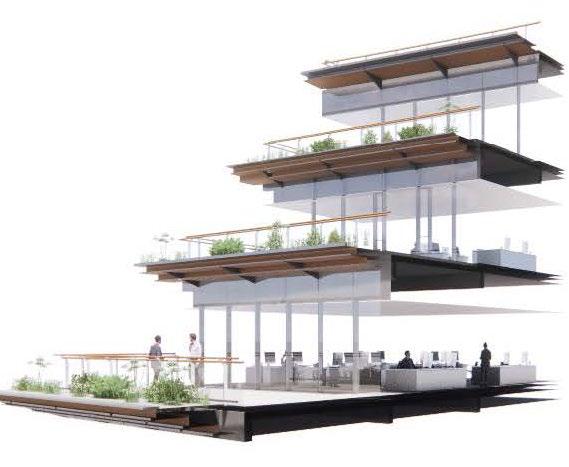


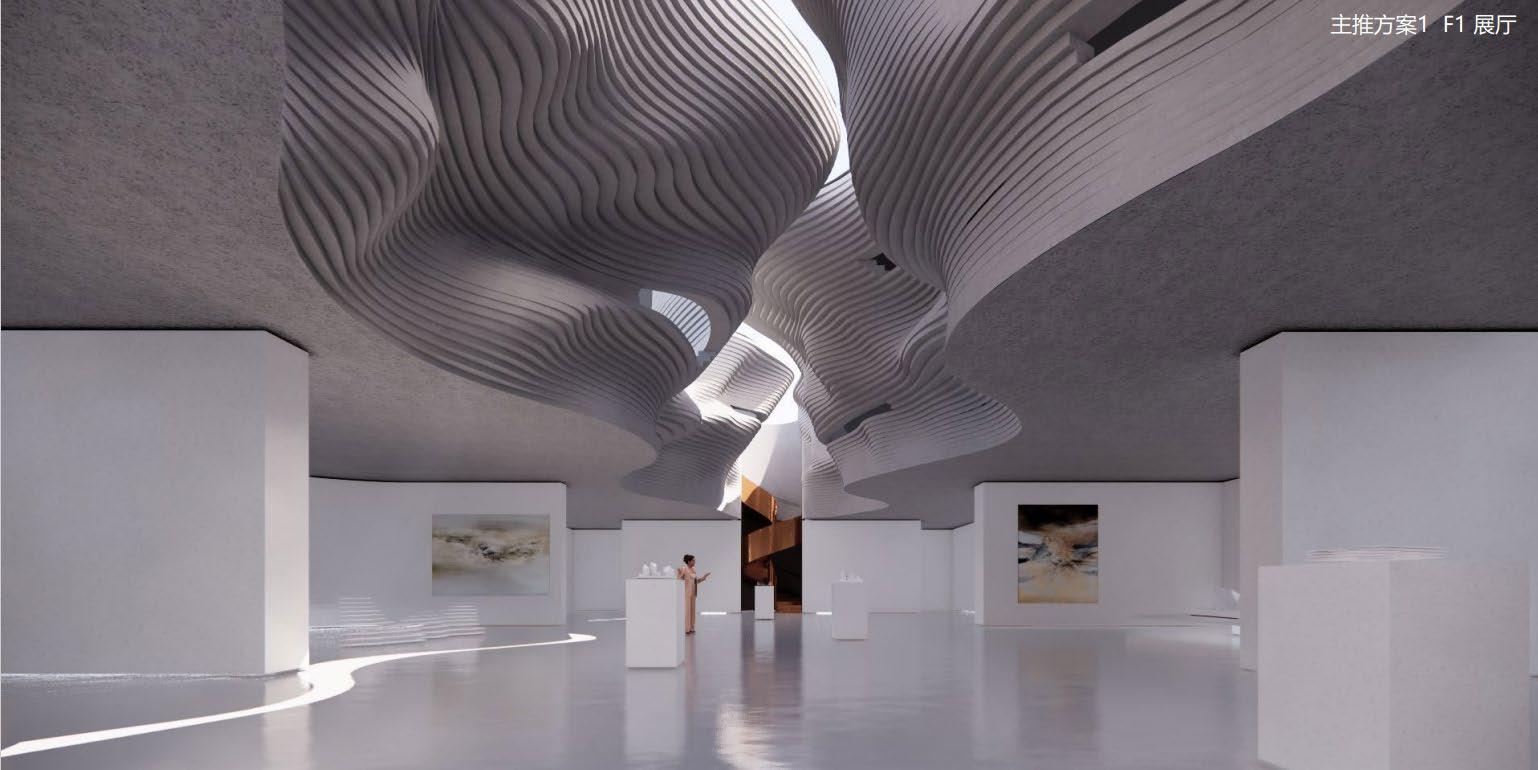
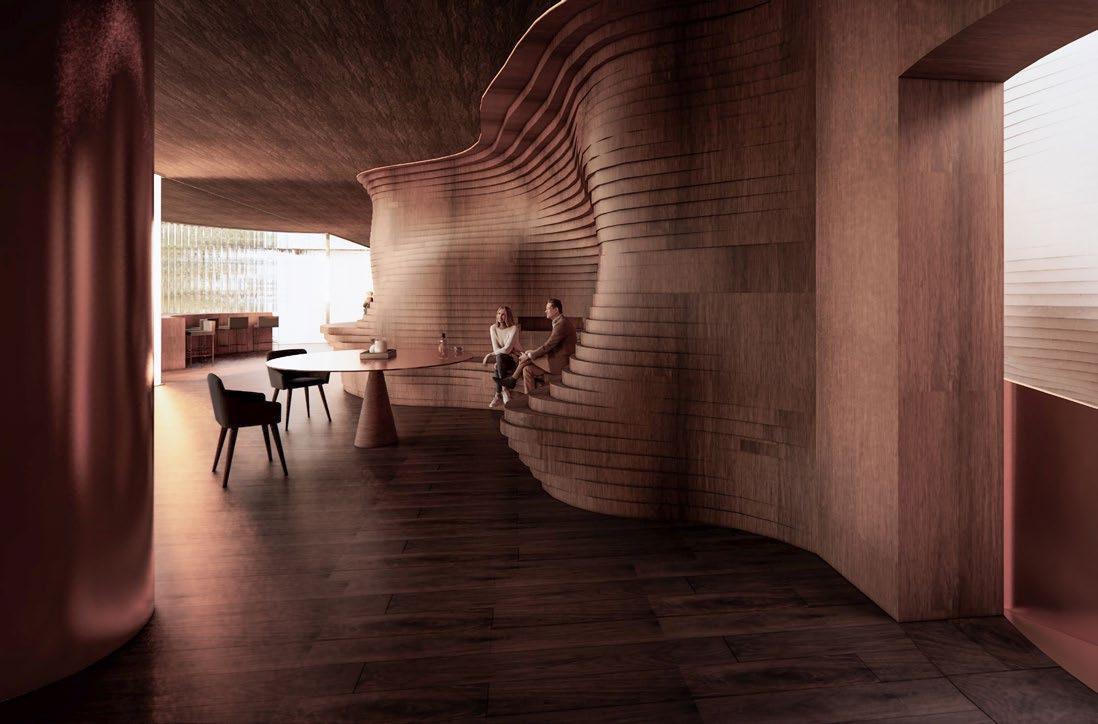
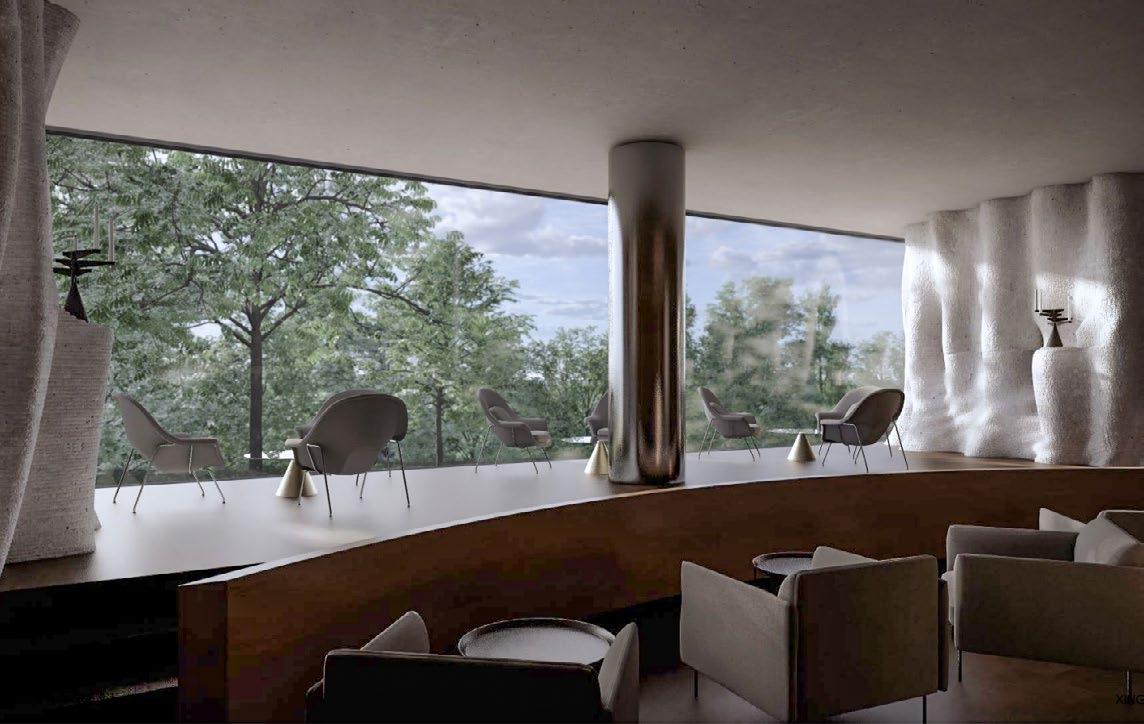
I contributed to design of curved spandrels and the entire podiums forms. I designed, modeled and rendered various curtain wall types. I also utilized Grasshopper to randomly divide openable windows and keep the sub-pieces in the same size for easier fabrication.
For the sales office of this project, since it was a renovation of an existing building, I helped model and clean up the entire original building and helped model the exterior facade and draw sections. I was mainly responsible for the interior design, designing and adjusting the organic interior form using Grasshopper and detailing it in response to different functions and utilized Enscape for interior rendering.




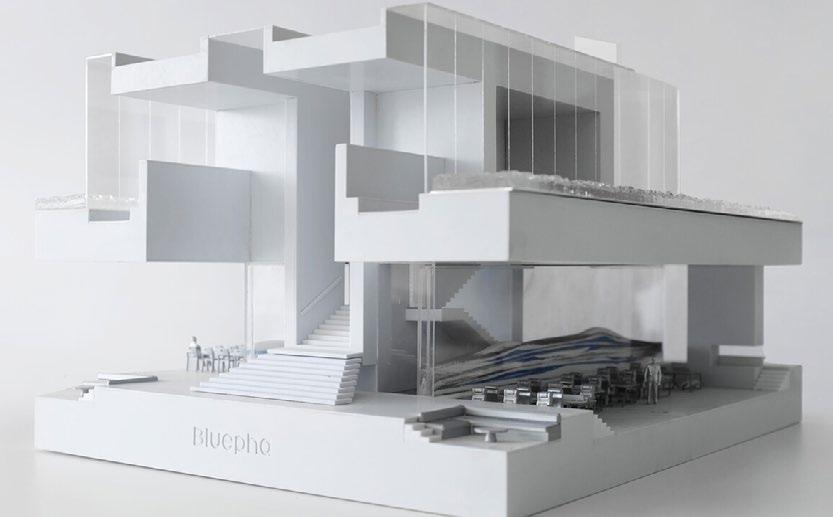
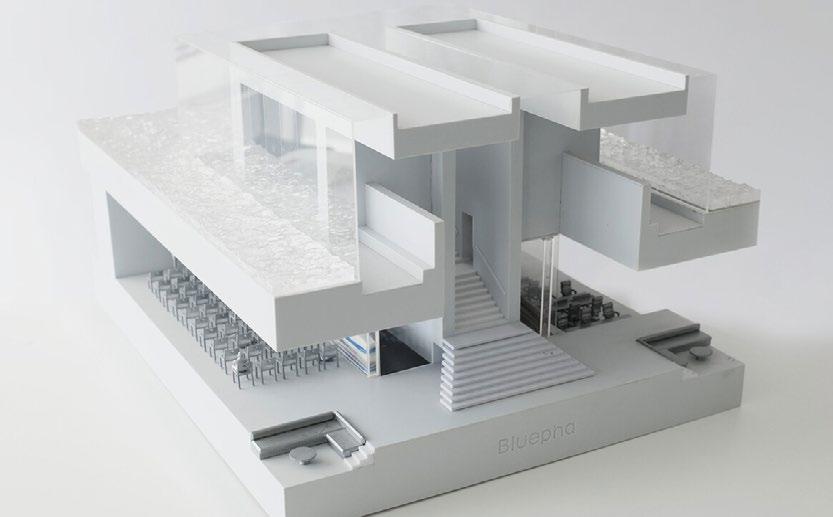

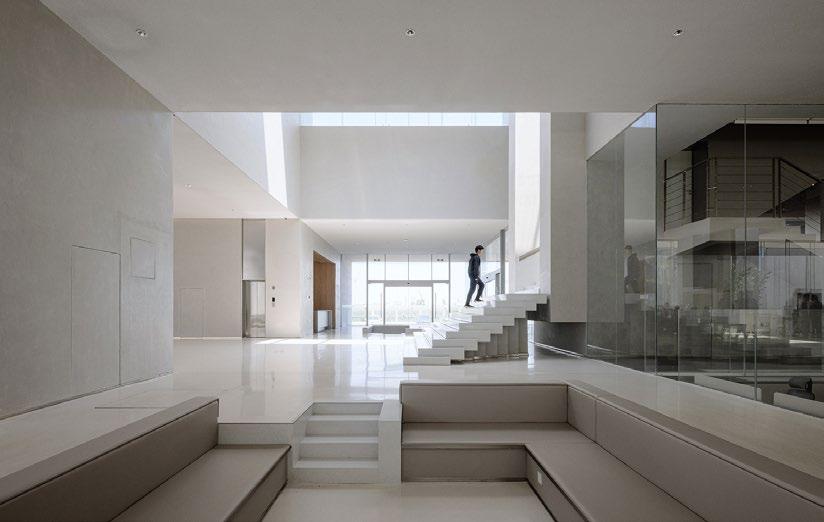
I was involved in designing of the initial geometric prototypes that contributed to the final design outcome. For the interior part I was involved in the initial interior design mainly the lobby part space as well as the monumental staircase. I also contributed to physical model making including 3D printing some conceptual models early in the project. For the more detailed interior chunk models, I helped with the modeling and production of some of the actual models.
Yangcheng, China
I contributed to the preliminary design process of this project during my internship. My work was mainly related to the design of interior elements and proposing some initial form prototypes as inspiration.
More info of this project can be found at https://www.archdaily.com/1005282/bluepha-biofab-xing-design
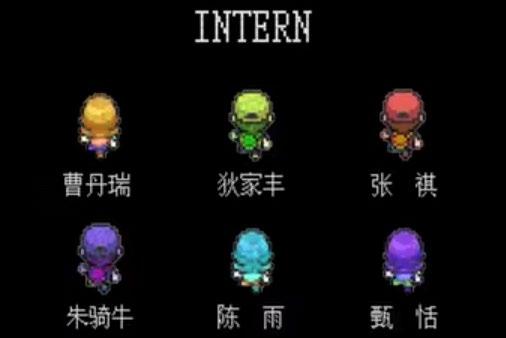
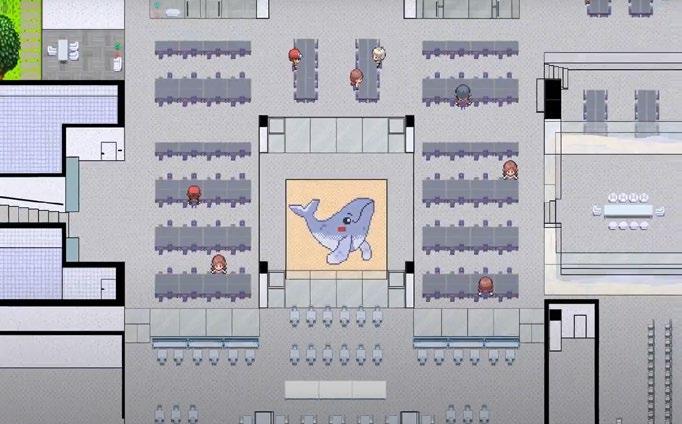
The entire building was ultimately created as a small animation in the form of an RPG game, where each floor’s space was represented in pixel form. Each member of the design team had a corresponding character, with the cyan figure symbolizing my character, which can be seen sitting in some of the the public space.
Video vailable at: https://www.youtube.com/watch?v=C7N74mhbKT8
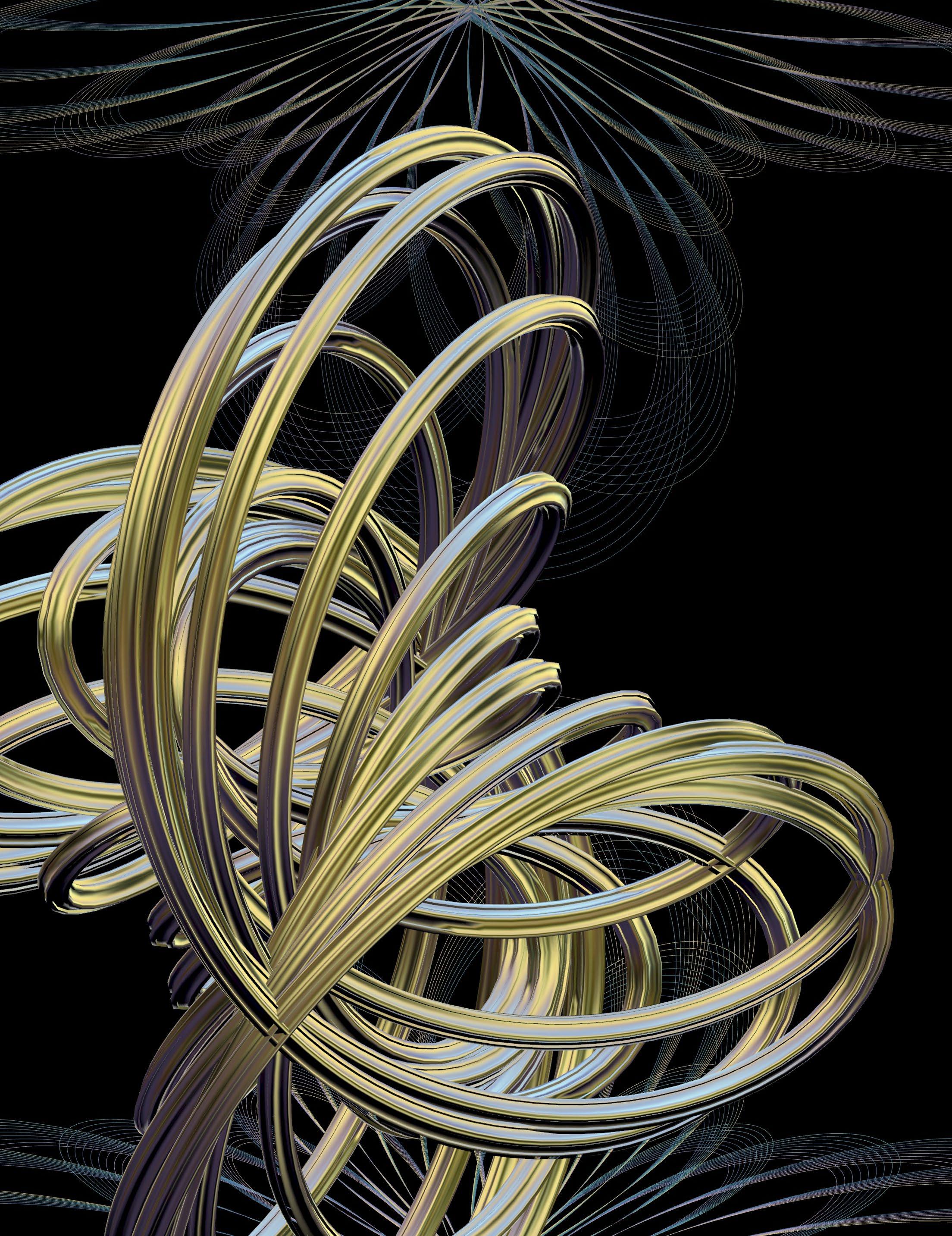
Groupwork with Kai chen, Zhangfan He (All the contents showed were entirely created by me)
Instructor: Ezio Blasetti
In geometry, a hypotrochoid is a roulette traced by a point attached to a circle of radius r rolling around the inside of a fixed circle of radius R, where the point is a distance d from the center of the interior circle. The Hypotrochoid is a commonly seen pattern form. In our project, we have transcended the traditional limitations of spirograph circular trajectories to explore the potential of generating geometric patterns with different parameters and paths.

2D Iterations
In our two-dimensional experiments, we varied the size of the trajectories and the ratio of rotational speed. We also altered the angles of the curves to create diverse two-dimensional geometric prototypes.
3D Iterations
Path: Circle

Visulization
Self-Iterated
Moving from two dimensions to three, we explored the effects of circular trajectories and self-iterated trajectories. This allowed us to create a series of distinct patterns. Embedded within these patterns is a blend of change, symmetry, and richness, showcasing the versatility and beauty of geometric designs.
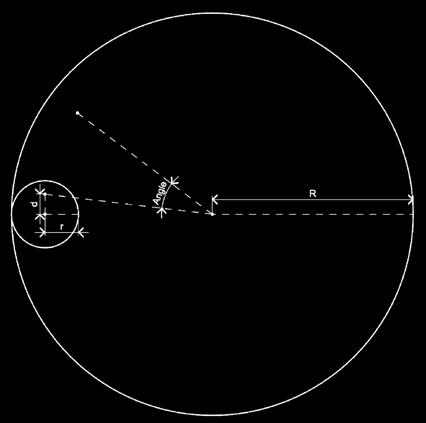
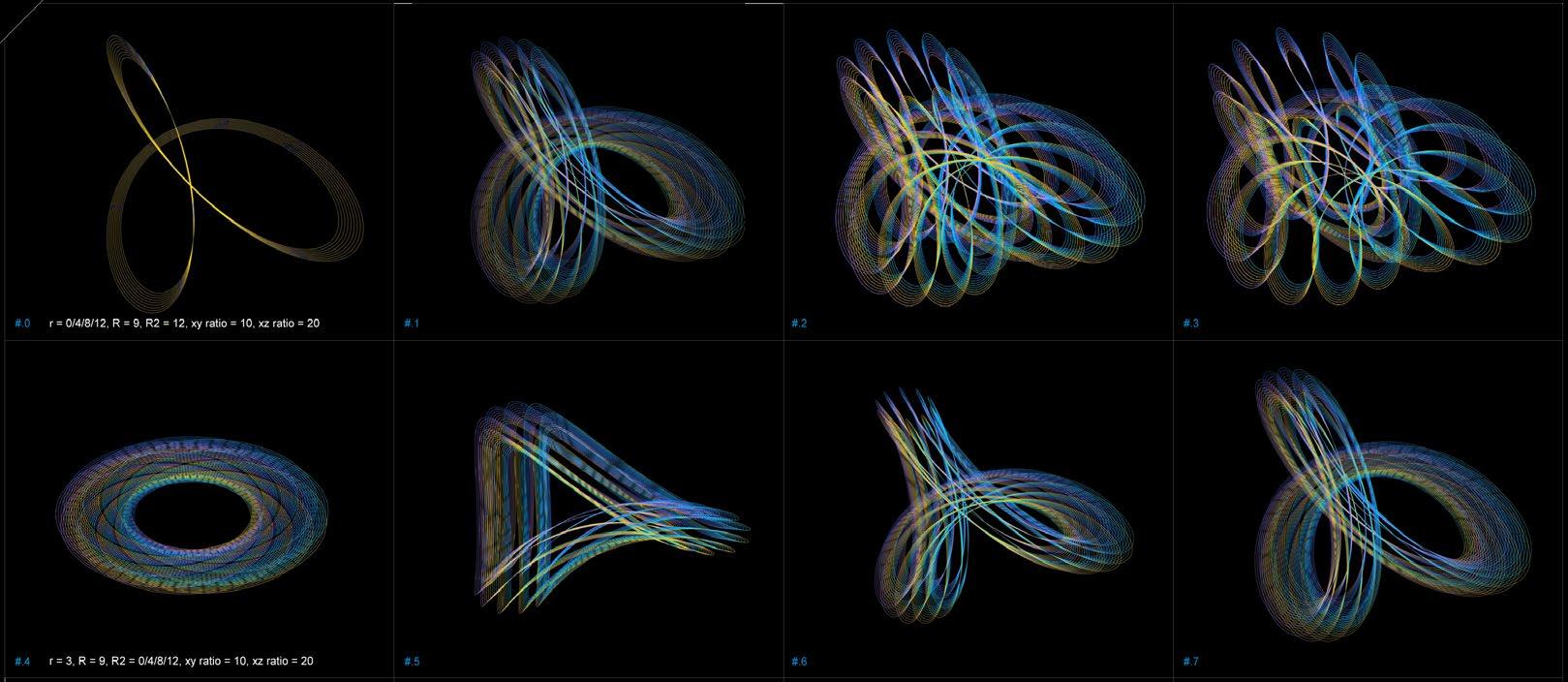

Groupmates: Xingyu Xie, Finn He, Chris Chen, Louis Huang
Contributed to initial code optimization and fabrication code design
Grasshopper & Galapagos for prototype
Drawing from the traditional Chinese “wan” pattern symbolizing infinity, this parametric design emerges from lofting two ellipses at different rotation angles, with wind direction analysis via Dragonfly and solar optimization through Galapagos and Ladybug. I utilized OpenNest to design an auto-label, flatten and easy-retrieval code for fabrication.


Wind direction & Shadow Range Analysis Fabrication (Detailed Fabrication Code Omitted)

StudioRAP Workshop
Groupmates: Pouria, Zherui, Riddarth, Toto


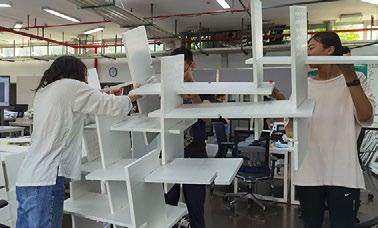

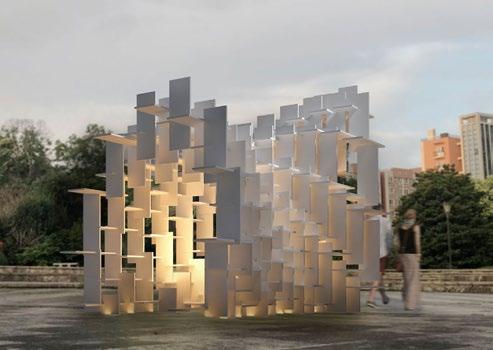
CIS 519: Applied Machine Learning
Groupmate: Kailun Wang, Yuner Zhang
Contributed to data collection, model design and report writing
We trained an Ensemble machine learning model for GPS prediction of input photos of a specified area in the Upenn campus. We trained and tested a variety of different models as well as schedulers several times. Finally, four sub-models were trained, and the final values were calculated as the output using the weighted average. The final validation RMSE was 26.57m, better than baseline’s 41m.
Input Images & GPS Sample Initial Models & Schedulers Comparision
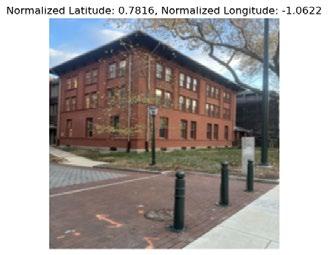
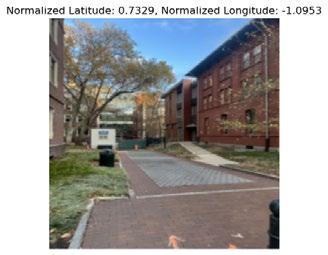
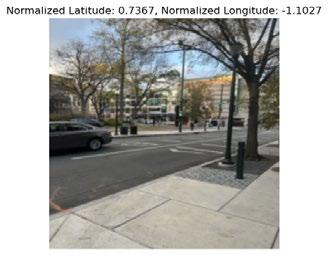



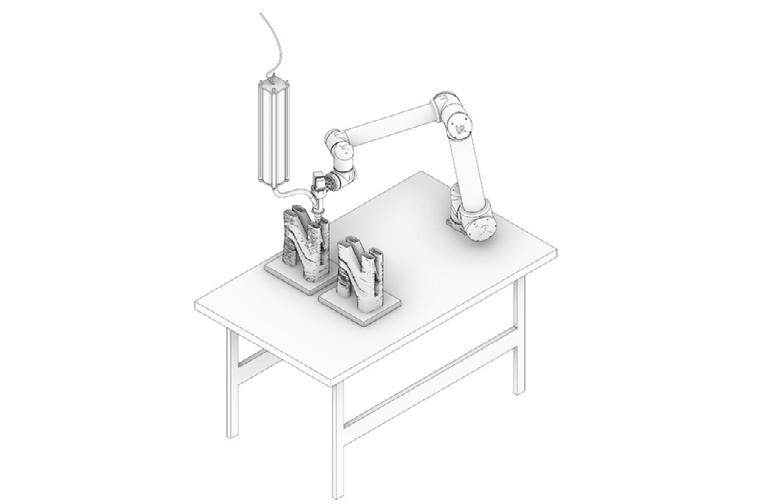
Contributed to design, visulization, fabrication
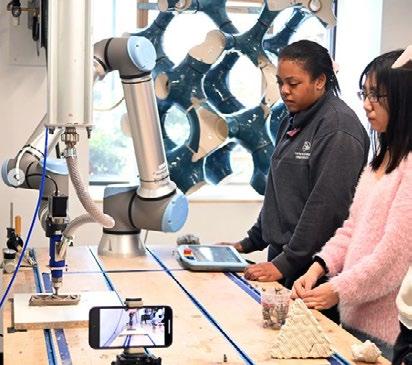
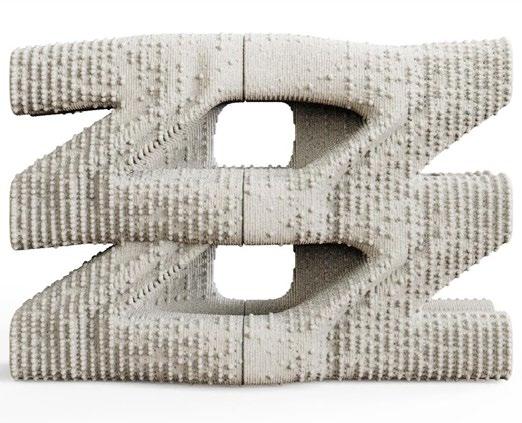
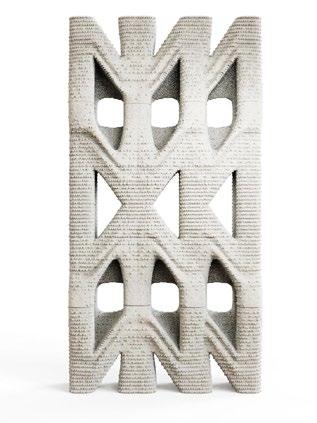
During a week-long workshop organized by StudioRAP, we learned about clay printing using the ABB IRB120 robot The workshop covered the complete workflow from form generation to fabrication in Grasshopper including output code generation and optimization.

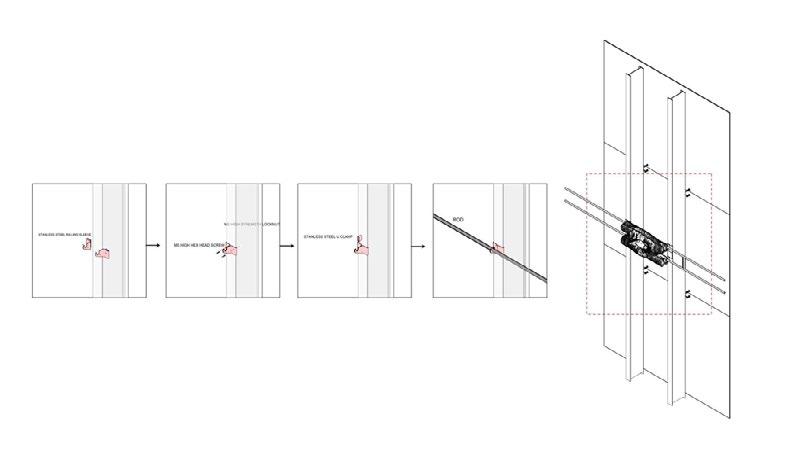
Housing Analysis
MUSA 550: Geospatial Data Science with Python
Groupmate: Wenyi Zhang
Contributed to coding & analysis
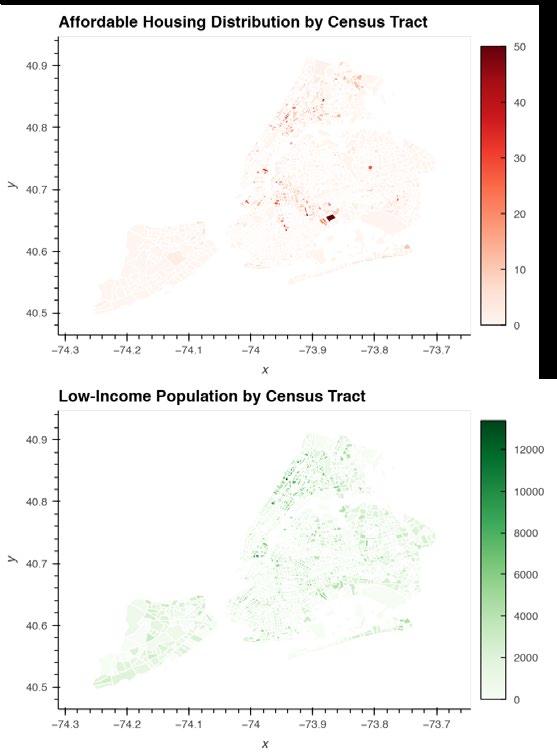



We conducted a data analysis study and a series of interactive visualizations on affordable housing in New York City, exploring its correlation with the distribution of low-income groups and privately owned public spaces (POPS), and conducted K-Means analysis to explore the combined impact. The final results are assembled in the multi-page Quarto website.
K-Means Analysis Group and Cluster Visulization

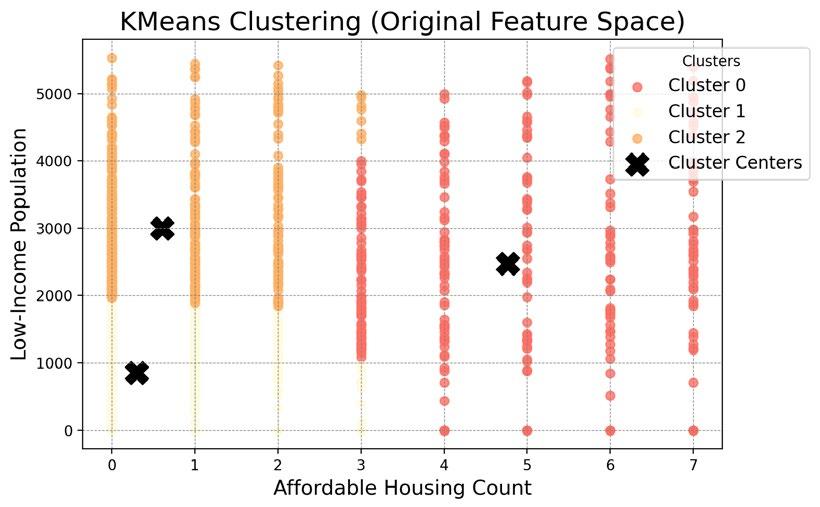
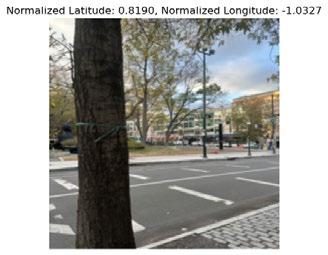

Data Collection Heatmap
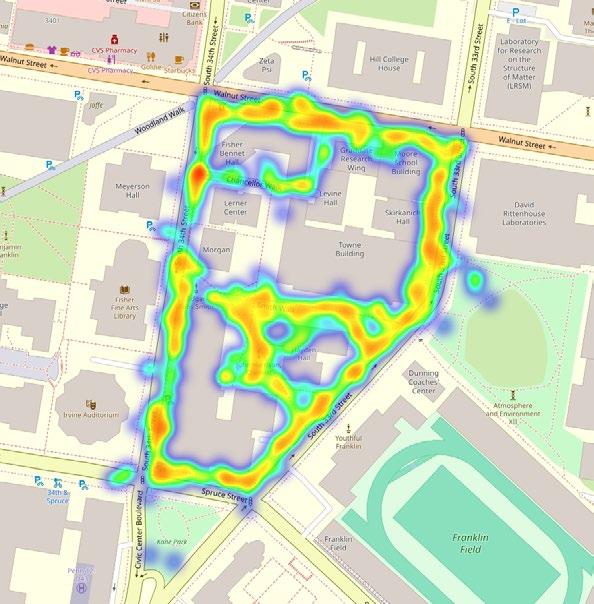

Final Ensemble Model Design Final Model Performance
Input: 5980 Training Dataset, 100 Validation Dataset Size: [32, 3, 224, 224]
(Latitute/Longitute)
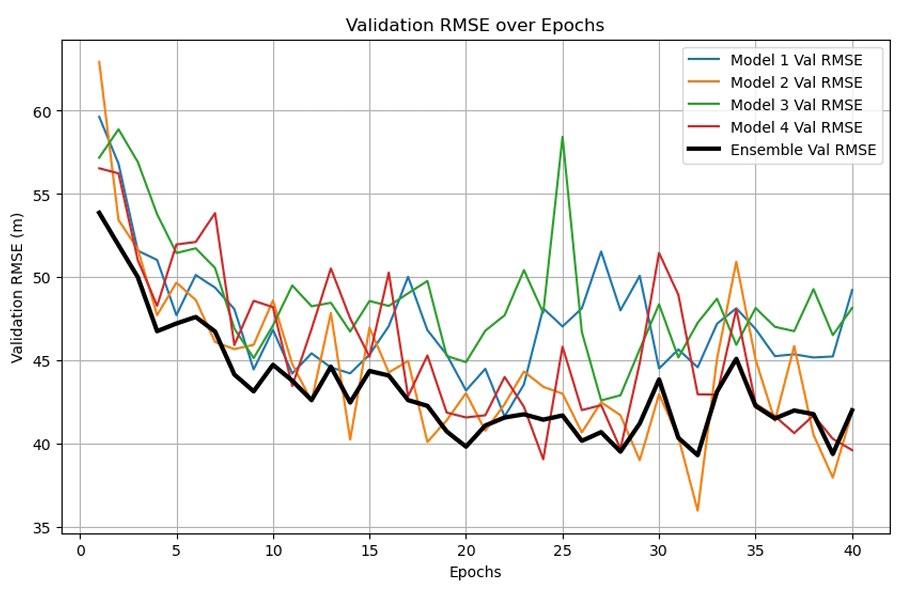
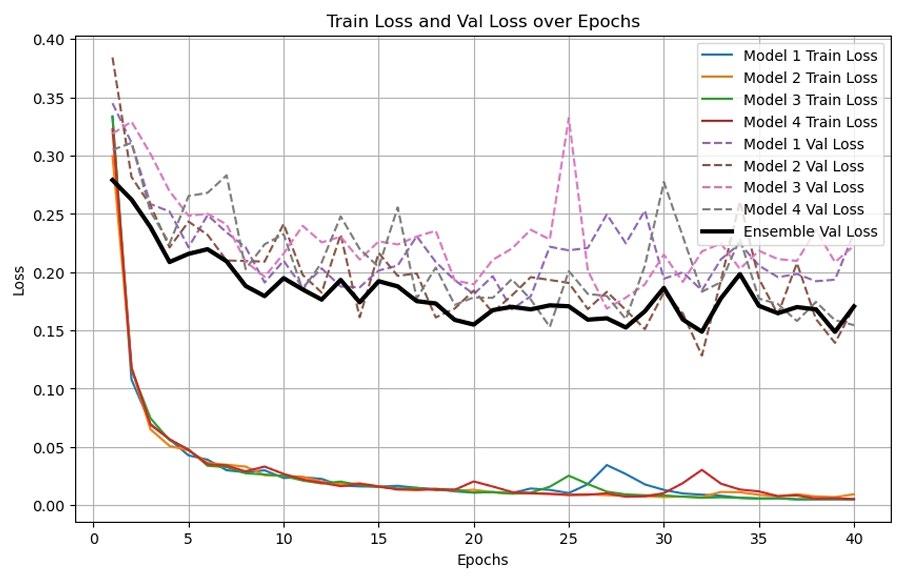
We aggregated the predictions of four sub-models using a distance-weighted method. Each model’s prediction’s weight was determined as the reciprocal of its average prediction distance from the others, making models with closer consensus weight more. The normalized weights were applied to compute a weighted average, reducing the impact of outliers and reflecting the majority consensus. The diagrams show obvious improvement for the bagging model’s performance compared to the individual models.

University of Pennsylvania
Master of Architecture

Email: yuchen4@upenn.edu
Tel: +1-445-225-9891
Address: 3720 Chestnut St, Philadelphia, PA
