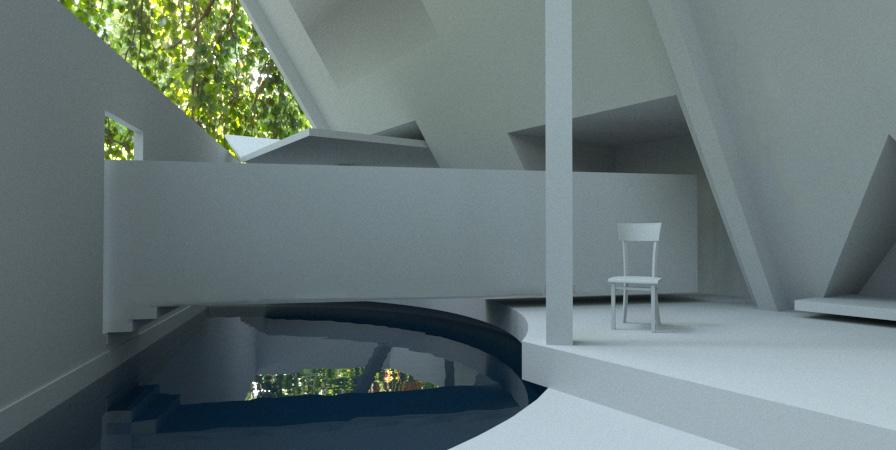ZHUANG, YUANPEI
Referees
Dusan Motolik | Principle of Bakcen & Backen dmotolik@backenarch.com (510) 213-0650
Antonio Rodriguez | PM of Bakcen & Backen ajrodriguezortiz@gmail.com (314) 546-9262
Olivia Urban | Job Captain of Bakcen & Backen o.nayeli.u@gmail.com (510) 703-5134

Jasmit Rangr | Principle of Rangr Studio rangr@rangr.com (212) 727-9911
Niraj Kapadia | Director of Custom Design, Thomas James Home Kapadia.niraj@gmail.com (510) 996-8475
Neyran Turan | Founder of Neme Studio neyranturan@berkeley.edu (510) 642-4942
Yuanpei was trained as a scientist and switched to architecture. He is a building consultant with 6 years experience of full-phase design experience in world-renowned design firm. He participated in building consultancy and completed the design work of boutique residences, retails, large apartments, commercial projects, etc. in USA, China and Europe.
In addtion, he is the translator of < A Modern History of European Cities: 1815 to The Present>, and an author of < Form of Labor >, selected Artist by Future Architecture platform, Seoul Biennale, and instructor in Tirana Design Week.
yuanpei.zhuang@gmail.com | 510-365-8433
Languages: English, Mandarin, Cantonese Skills: Project Management, Ms Office Suite; Sketchup, Revit, Rhino; AutoCad, Principle, Sketch, Adobe Suite, Tableau; Python
•Consultant, Aquatech Consultancy , Walnut Creek
+ Oversee a range of projects, from envelope surveys, site observations to major construction projects.
+ Manage projects from the schematic design phase to the creation of construction documents, and admin contracts & fees, Client relationship etc.
+ As Project Architect managing project, schedule, drawings and specs etc.
Manager & Consultant:
820W MacArthur, Oakland Parkmoor Housing, San Jose Mill District LOT 5, San Francisco Lowney Housing, San Jose Assessment of Stanford Miranda Buildings etc.
•Architect in Training , Backen & Backen , Sausalito
Project Architect:
UCSC Music Center Historical Restoration, Santa Cruz Belmont USPS Roofing, Oakland Monte Moreno, Hayward 9th House Restoration etc.
Commercial: Fall Line Range Barn, Bulter, GA (DD 0% - CD 100%,on Construction) 34,000 SQF
[Code research, Detail Design,Construction Documentations, Collaborate with consultants ]
Commercial: Redrock, Redrock, NV (SD 0% - SD 100%)
[Code research, Schematic design ]
Condo: Teasure Island , San Francisco (SD 80% - DD100%, CD as consultant, on Construction) 180,432 SQF; 160 Units; Collaborator: MCA Architect [Design from SD 90% to DD100%, as a representative attend client meeting and collaborate with structrual, MEP, plumbing, fire and lanscape consultants and material vendors, etc. Selection of building materials, decorative materials, etc.]
House: Milpitas Residence, Milpitas (CD 0% - DD 50% ) 5,800 SQF [Code research, Design from CD to Building Permiting, collaborate with structrual consultants ] Apartment Renovation: Royal Ada, San Francisco (DD 0% - DD 100%) 90,100 SQF House: Mamaroneck, New York (SD 80% - CD 50%) 3,100 SQF
House: Suspension House, CA (DD 80% - CsD 100%, CA) 2,800 SQF
• Architect, FCJZ, Shanghai
Fashion Headquarter: Huazhiyi , Jiaxing (SD -CD, Constructed) 14,575 SQM; Collaborator: TJAD [Collaboration with consultants, construction documentations, SD on Reception Hall, Material selections etc.] Campus: China Academy of Art, Liangzhu (SD, Constructed) 180,000 SQM; Collaborator: TJAD
Office: 200 Park , San Jose (SD-DD, Constructed) Casino: Sands of Osaka , Japan (Concept)
• Designer, Kengo Kuma & Associates, Shanghai
Exhibition Hall: Portmix , Shanghai (DD, Constructed) 14,575 SQM; Hotel: Zhujiangdijing , Guangzhou (Concept)
Instructor, POLIS University, 2021 Tirana Design Week Translator, <A Modern History of European Cities: 1815 to The Present > Author ,<Form Of Labor> Volunteer Designer, Feminist Voices Magazine
Master of Architecture (Advanced Standing), UC Berkeley, USA
Bachelor of Environmental Design (Architecture), Dalhousie University, Canada
Selected Artist, <Tamato Park>, Seoul Biennale of Architecture & Urbanism
Selected Artist, <Invisible Landscape>, FUTURE ARCHITECTURE IDEA (Sponsored by EU)
3rd Prize, <SOMA Re-enlightment> ,Thomas Church Memorial Competition Exhibition Nominated, <Demarcating the elements of life>, Cal Day Exhibition Exhibition Nominated, <Demarcating the elements of life>, CED exhibition UC Berkeley Scholarship




















































































































































































































































































