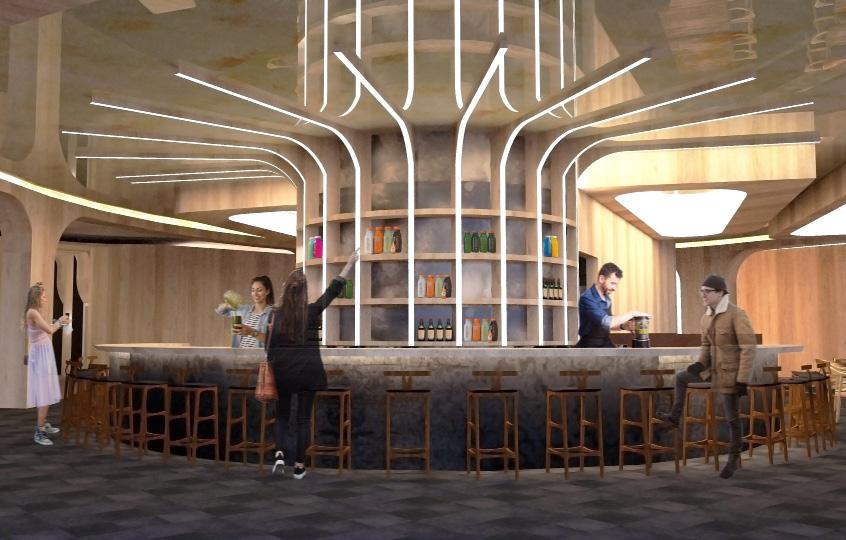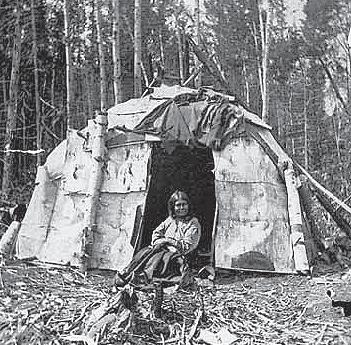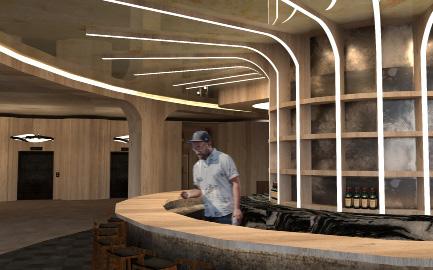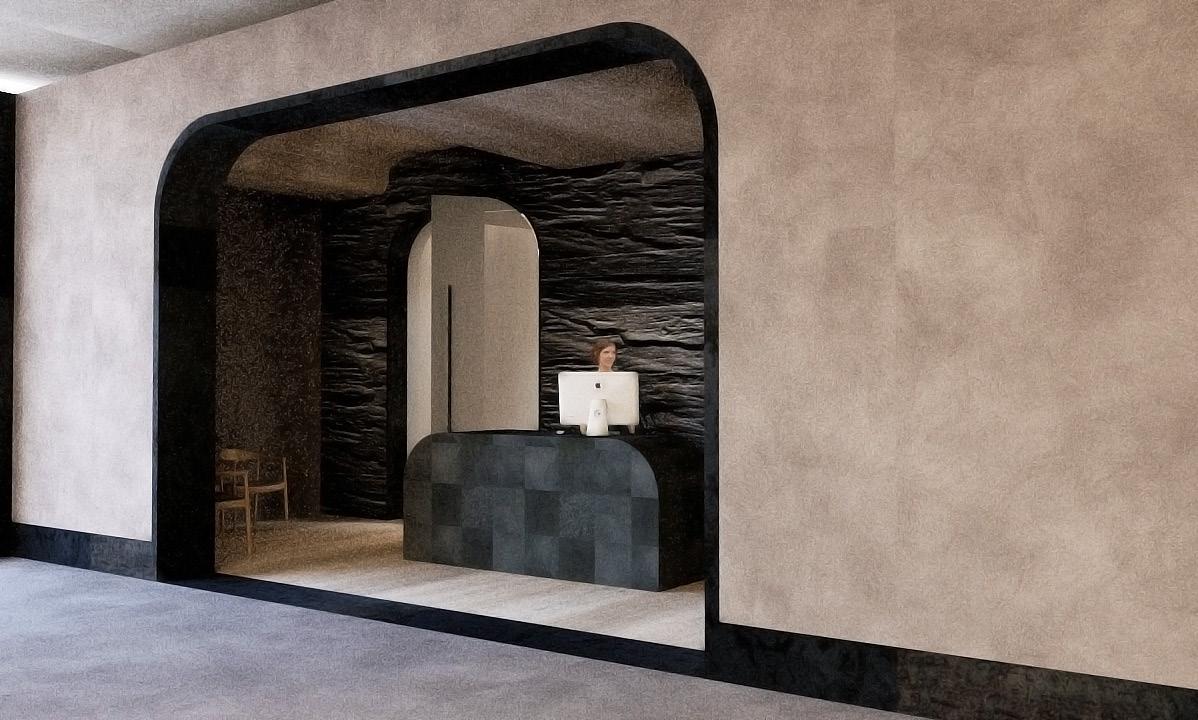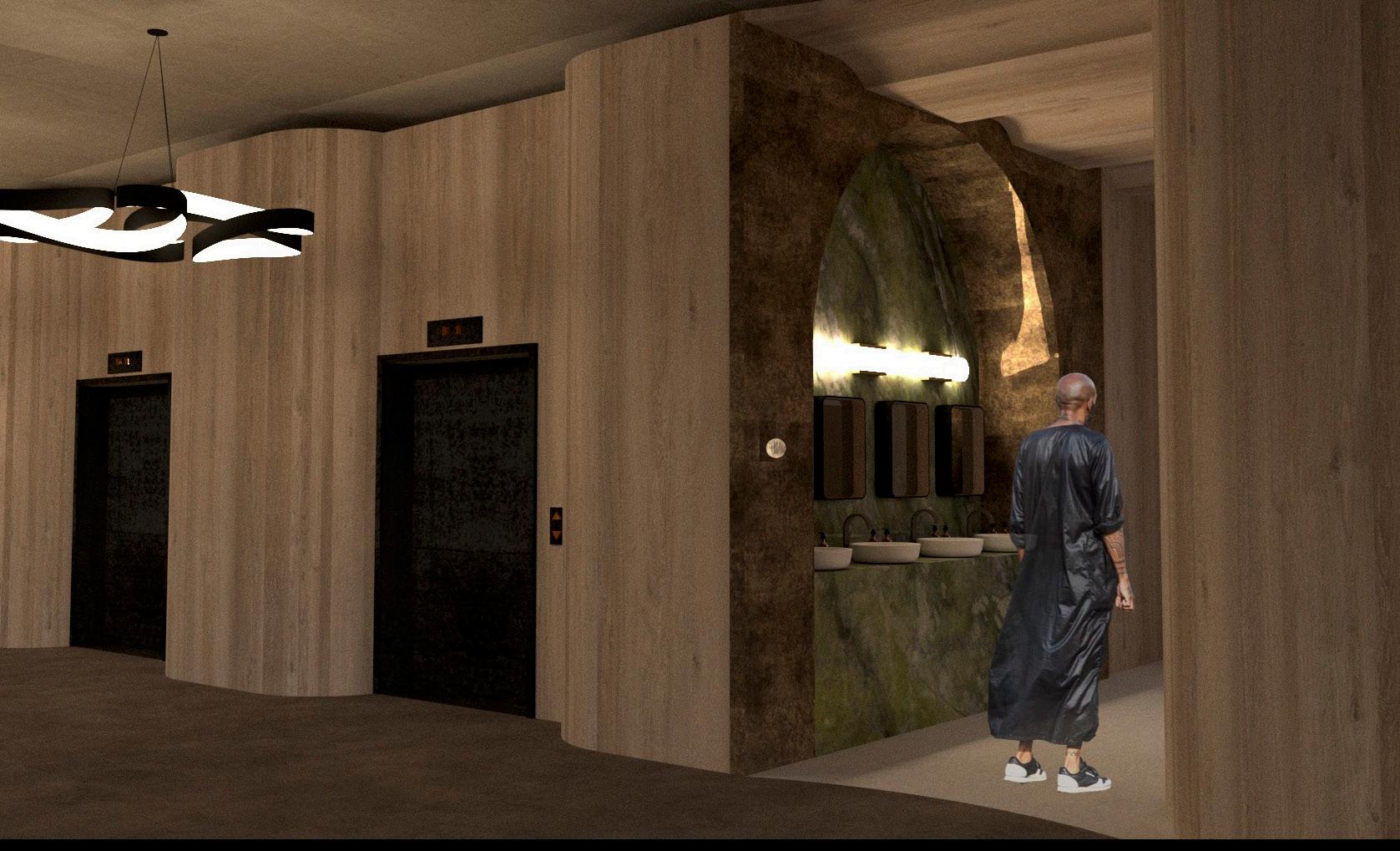

NYC Fashion Archive
New York, New York
A fashion archive with a rotation of exhibits featuring fashion’s most influential designers. Specializing in the documentation and recording of garment construction and design history, the public fashion archive offers resources available to any student of design.

Exhibit goers will be able to move throughout featured displays on the main level while students and designers will have access to the archive and adjacent work spaces where they can unveil x-rays and process notebooks of garment construction.
Instructor Gersende Chevalier

Fall Equinox (Above)
September 21, 1:00 PM EST
Winter Solstice (Above)
December 21, 1:00 PM EST
Summer Solstice (Above)
June 21, 1:00 PM EST
Spring Equinox (Above)
March 21, 1:00 PM EST
Site Context


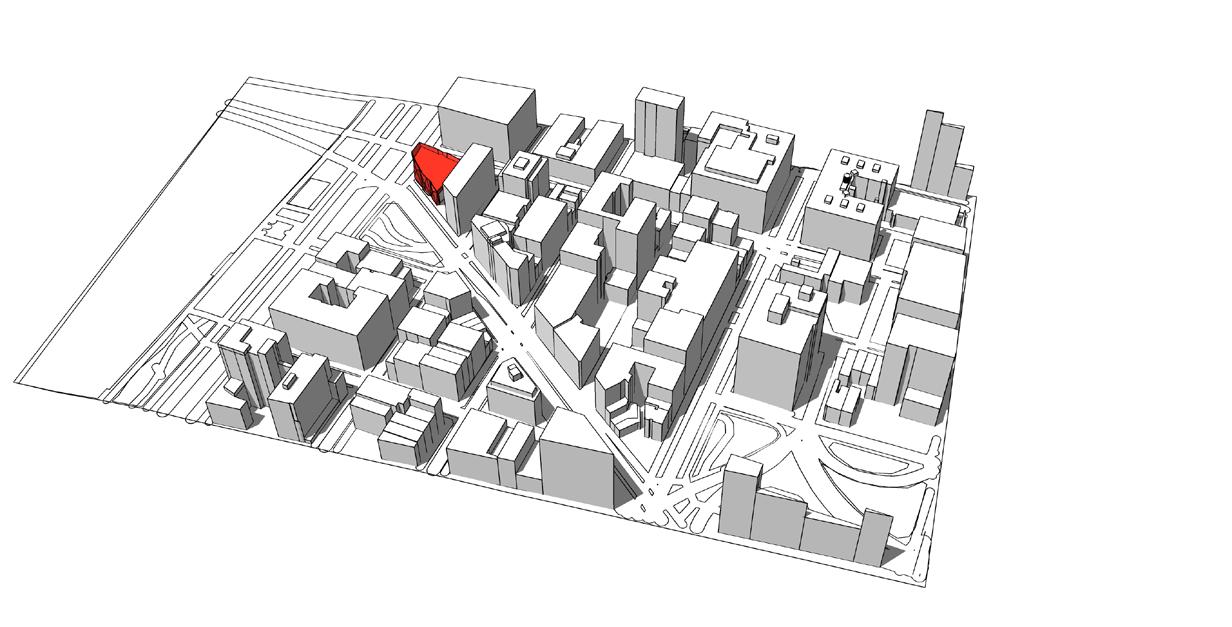


Located
As such, this is an ideal location for a fashion archive, rotationally housing the world’s most famous collections. Tucked away in the corner of New York’s premier shopping district, the fashion archive at the Spring Street Salt Shed will grant visitors access to the mind of designers around the world.
The lighting study (on the left) illustrates sun conditions at every equinox and solstice-- illustrating any major lighting shifts throughout the seasons. Tucked away, behind a larger building, there were no significant changes in the lighting conditions of the site.
Planimetric, Sectional, + Elevational Diagramming
Planimetric
An exploration on a core and shell interaction. Considering the floor plan from a structural and circulation persepctive, it made most sense to feature a core central structure surrounded by open space to achieve floating, ephemeral effect.
Sectional
The four most successful planimteric studies were explored sectionally. A disparate and split core strayed away from the original concept of a solid core featured in the center of the space and seemed to present itself as a circulation obstacle as new incoming vistors might not find it intuitive to explore. As such, the cohesive solid core became the final design decision.
Elevational
Taking the solid core design concept into an elevational study, it was revealed that rotations of any of the floors would only take away from the goal of achieving a quality of solidity. Additionally, Moving any of the floors down would only undermine the ephermeal quality of having a floating core.


Bachelor of Fine Arts | Interior Architecture

Perspectival Concept Sketch (Above)




Sectional Study + Vignettes
As the core and the shell were the main design and build feature of the space, it was important to study the interaction between the core and the surrounding volume. Inital sectional studies (above) were done to understand what a space might look like with a central core surrounded by three floors with built walls. This sectional study shows that while the surrounding volume allows for more functional programming, the concept and idea of the shell is lost due to the close distance of the surrounding walls and the walls of the core. This sectional diagram study lead to a redirection of the design to feature more open space around the core in order to highlight this as the central feature of the space.
Precedent Study (Above)
The vignettes (left) study the first person experience of coming into the space and what that experience might present. from top to bottom, the vistor enters from the outside to then immediately witness a giant structure seemingly float in the middle of the space. Create immediate curiousity, the vistor then follows the path close to the wall to then find a dip into the floor where there seems to be a more cozier open study area. This inviting cove allows the vistor to feel welcome into the space and allures the visitor to explore into the core of the space (the archive).

Plannimetric Diagram (Public vs
Shell + Core Interaction (Exploded Axon) (Shell 01)
Core + Surrounding Structure Interaction (Public vs Private)
Exploded Axon (Core, Shell, Surrounding Volume)

Program and Mission


This fashion archive features the at times bright and campy to the dark and brooding collections of designers from around the world. As you begin to weave in and out of the looming walls of fabric, you become the needle and thread that weaves through the stories of artists and designers who have poured their souls into each and every stitch. The visitor becomes the connecting thread.
Given the solid, concrete, monolithic exterior, there was an opportunity to create a softer, ephemeral interior that would add contrasting dimensionality to the space- from a material perspective. I wanted to approach this project through the lens of a fashion designer, in particular, Cristobal Balenciaga- the most revolutionary womenswear designer in the mid-20th century. He worked directly with fabric on the mannequin to create his designs rather than pencil and paper. As such, I began to explore the interaction and engagement between body and fabric and how that might grow in scale and take over an interior space. The site given is an empty shell- there was a design opportunity to integrate a core and shell as my key design system. Key elements and primary modes of circulation would revolve around an interior core and have surrounding volumes draped around the space. One might imagine the way a dress sits on a body; the body being the core and the dress being the surrounding volume.
1. Bathroom
2. Archive Work Table/ Flat Lay Storage
3. Archive Vault
4. Public Seating
5. Bookshelves
6. Seating

7. Work Table
8. Focus Room
9. Archive Office
10. Seating for Runway
11. Runway
12. Exhibition Gallery
13. Reception
Design Strategy
Primary floor is dedicated to the reception, runway, and exhibition gallery. This space is open to the public and offers opportunities for designers to exhibit their own personal collections, local and international.


1. Bathroom
2. Archive Work Table/ Flat Lay Storage
3. Archive Vault
4. Public Seating
5. Bookshelves
6. Seating
7. Work Table
8. Focus Room
9. Archive Office
10. Seating for Runway

11. Runway
12. Exhibition Gallery
13. Reception
Design Strategy
The first floor of the archival space is sectioned off from the public and sits 15 feet above ground level. Accessible through the elevator lifts, located on the opposite ends of the archive, this private space feels dark and mysterious and full of curiousity. The archive is an intimate private well of knowledge. It will feature x-ray scans of famous designs and patterns throughout the years.
1. Bathroom
2. Archive Work Table/ Flat Lay Storage
3. Archive Vault
4. Public Seating
5. Bookshelves
6. Seating
7. Work Table
8. Focus Room
9. Archive Office
10. Seating for Runway

11. Runway
12. Exhibition Gallery
13. Reception
Design Strategy
The second floor features the next floor of the archive, which shares the same floor plan as the first, as well as the collaboration spaces where indivduals can come and work on their own projects. Through their process they can tap into the wealth of knowledge present in the archives. This can become a hub of local fashion desingers-- collaborating, sharing ideas and thus defining the next generation of fashion.
Parsons School of Design | School of Constructed Environments

Fashion Manufacture Studio
New York, New York
We were tasked with designing for manufacture. My client was deisgner RUi. Rui Zhou sees a garment as a second layer of skin, and has studied the space between skin and fabric, body and garment, and entities and boundaries.The core design of the garment factory is deliberately rectalinear and simple to throw the focus back to the garment making process; an effort to elevate the everyday wokring process through amplification. The abundance of materials, fabric, dress forms, pattern making in the working process make up the essence of this garment factory.
 Instructor
Instructor
Carly Cannell







About
Rui Zhou

Fashion Designer, Artist
Rui Zhou was born in a small city in the middle of China. She grew up very close to her family, and this environment influenced her interest in Zen Buddhism and the Wabi-Sabi Japanese aesthetic. This want for security and protection blended with courage and vivacity creates the tension that runs through her work which explores the interaction between a garment and the body; a relationship that is both intimate and charming. Zhou sees a garment as a second layer of skin, and has studied the space between skin and fabric, body and garment, and entities and boundaries.
Interviewer
The selected works above demonstrate Rui Zhou’s ability to amplify and reveal the body through knit, bodysuits, circular and oval cutouts. The body becomes a frame.











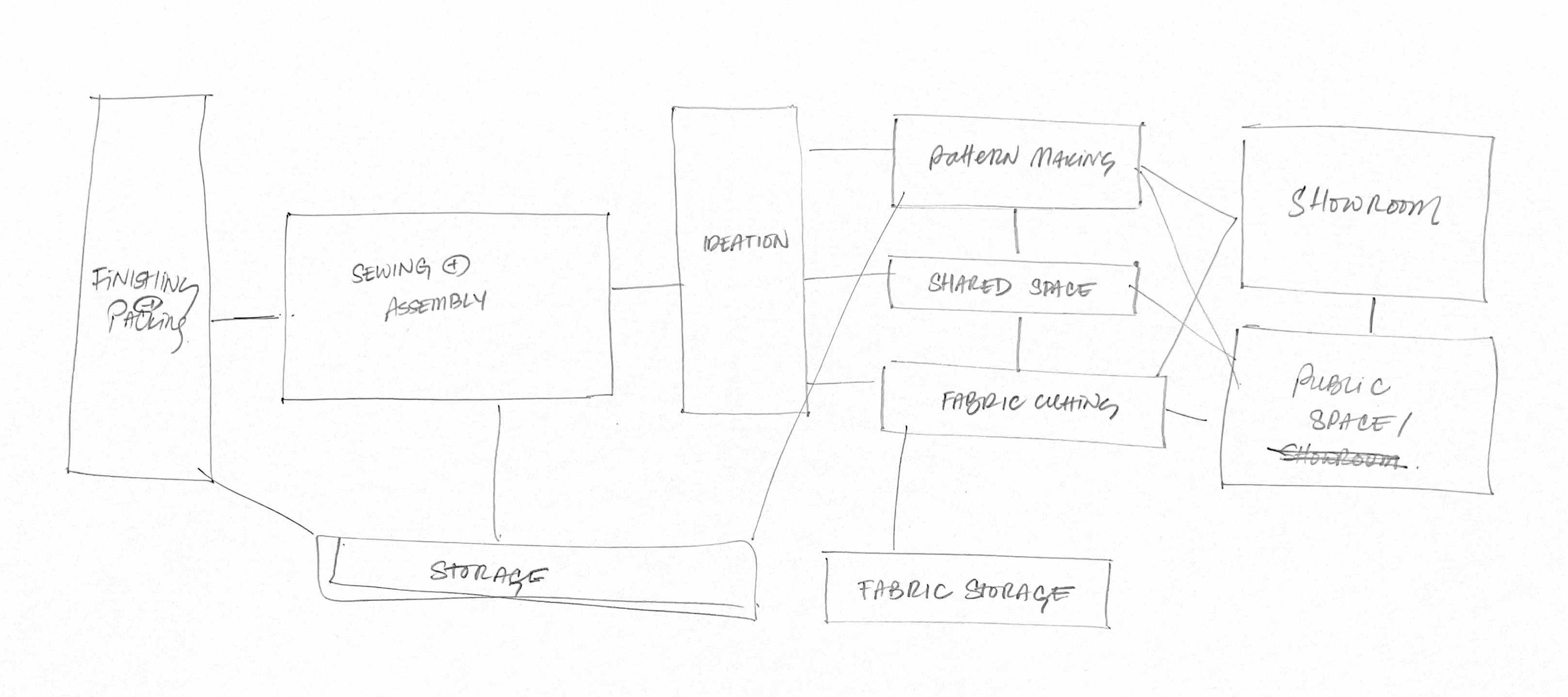 Diagram on the right displays a loose adjacencies based on the process outlined. The diagram is meant to be read right to left.
Diagram on the right displays a loose adjacencies based on the process outlined. The diagram is meant to be read right to left.
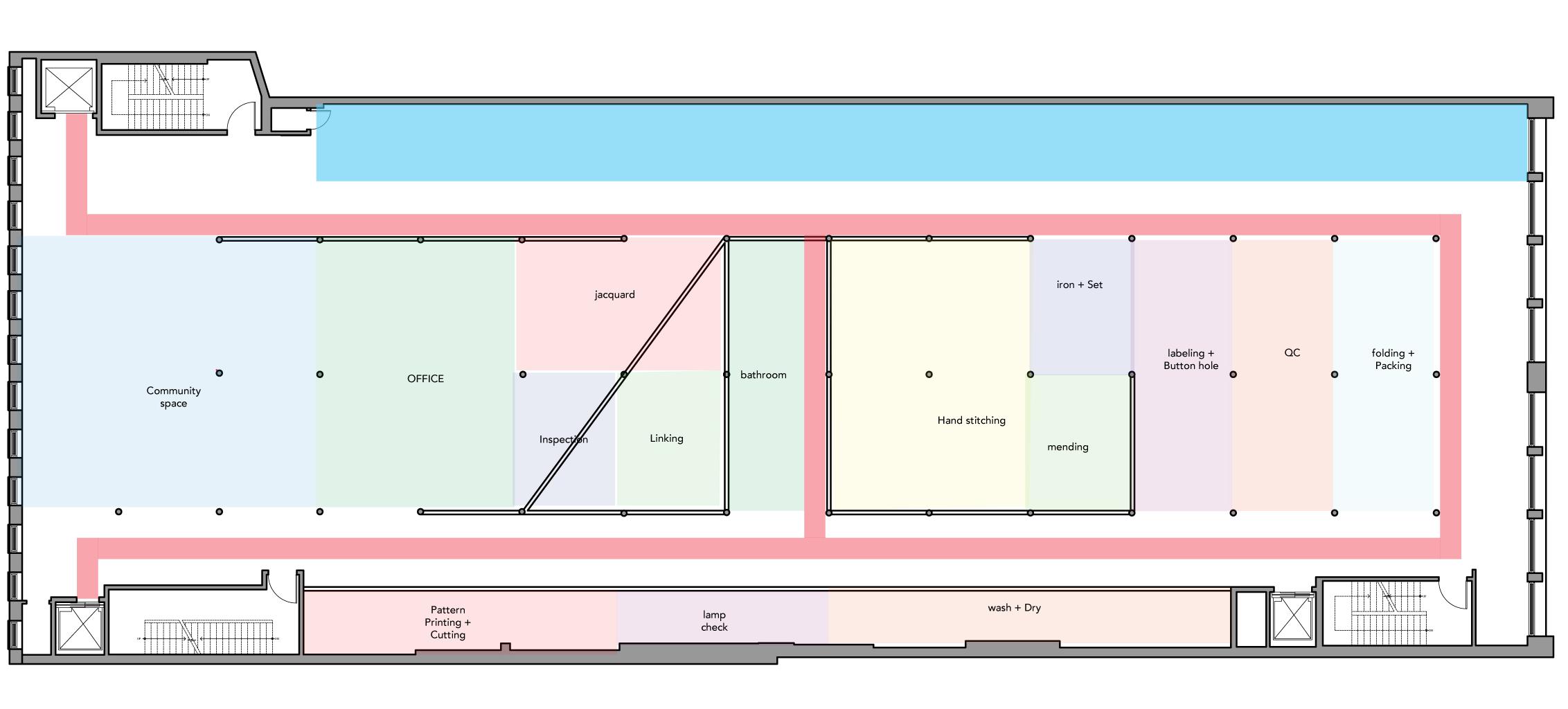 Diagram on the right displays a loose adjacencies based on the process outlined. The diagram is meant to be read left to right.
Diagram on the right displays a loose adjacencies based on the process outlined. The diagram is meant to be read left to right.
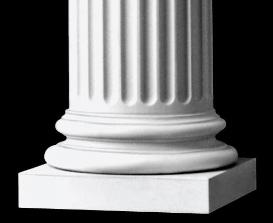


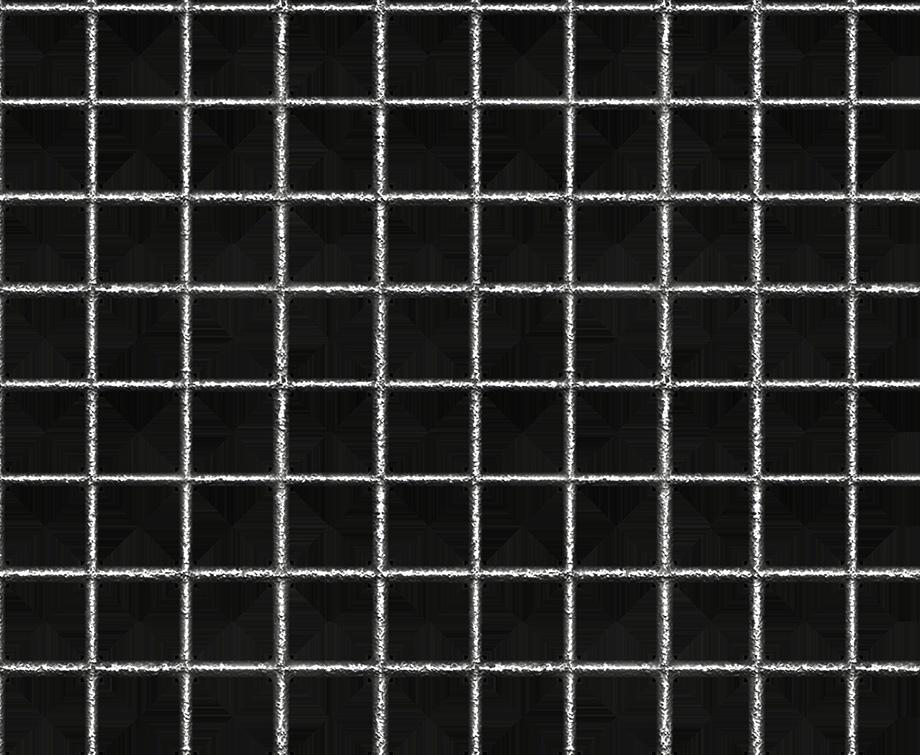
 Broken Plaster
Broken Plaster
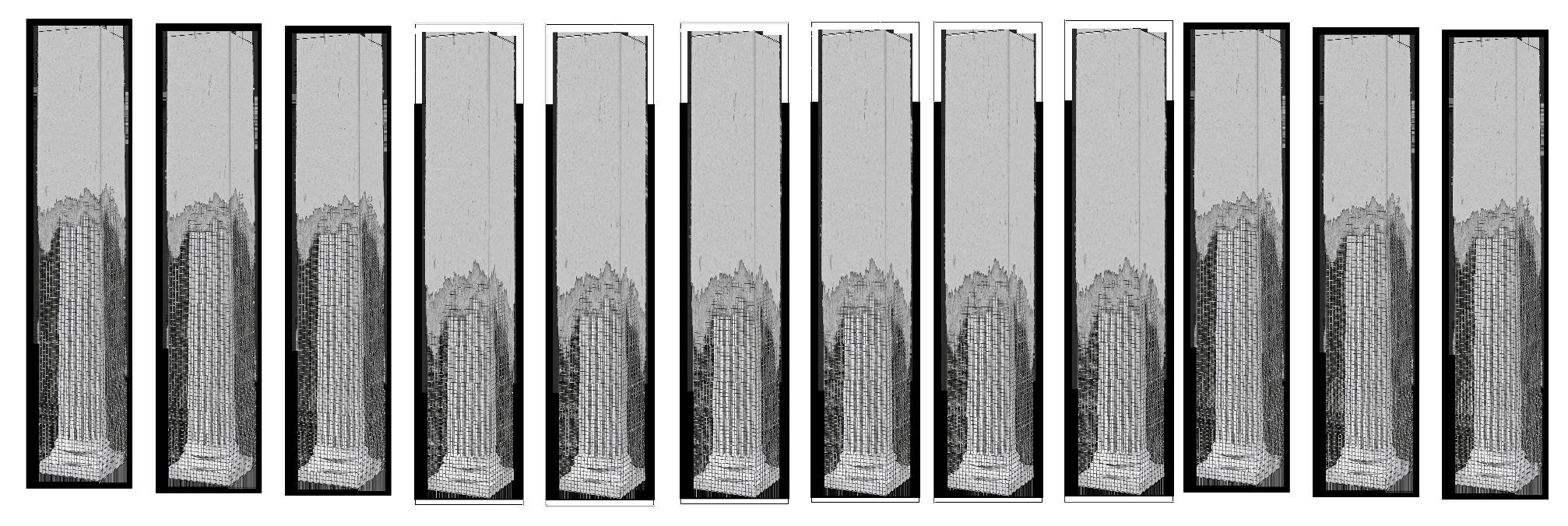


 Carly Cannell
Carly Cannell

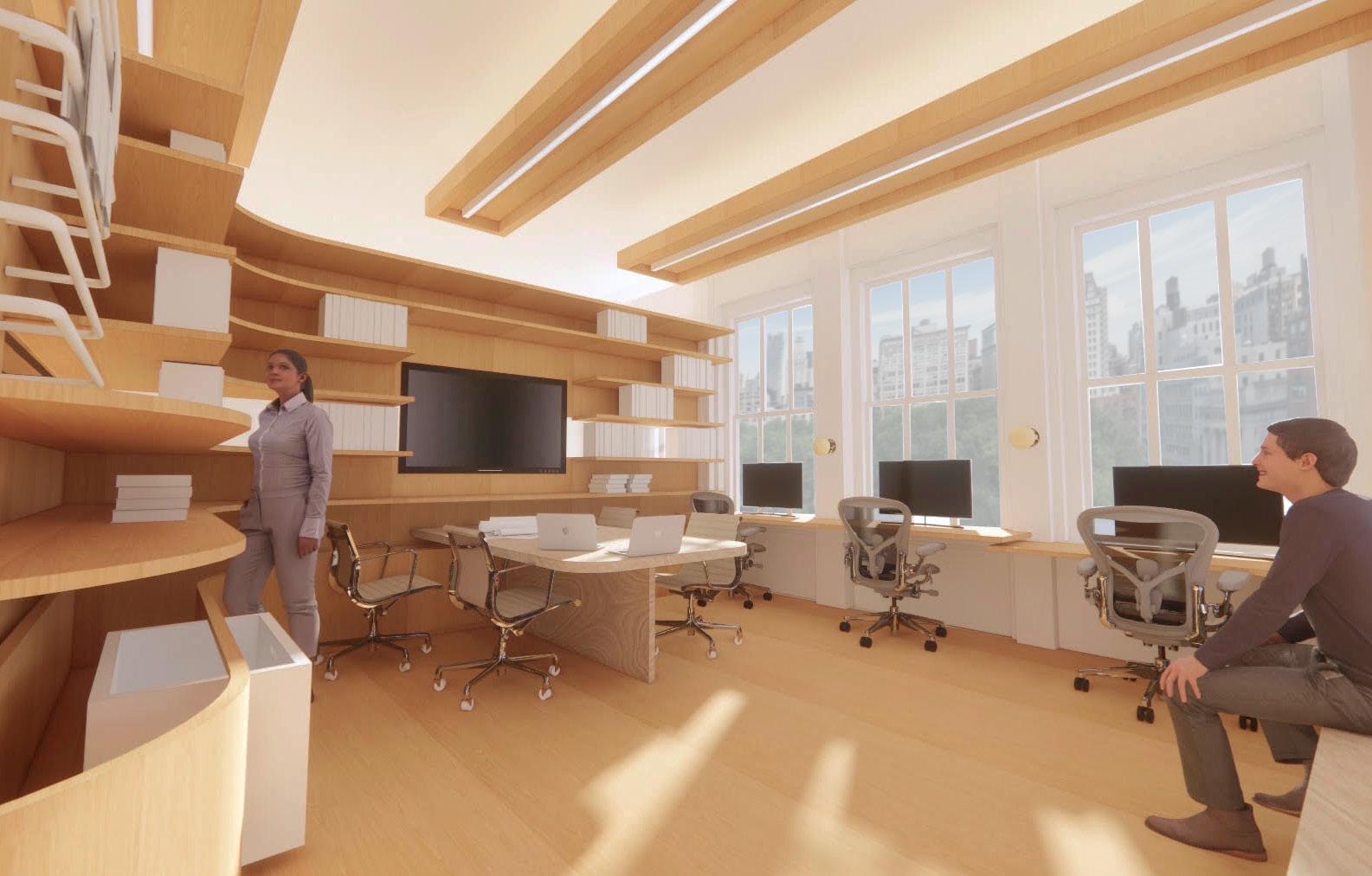
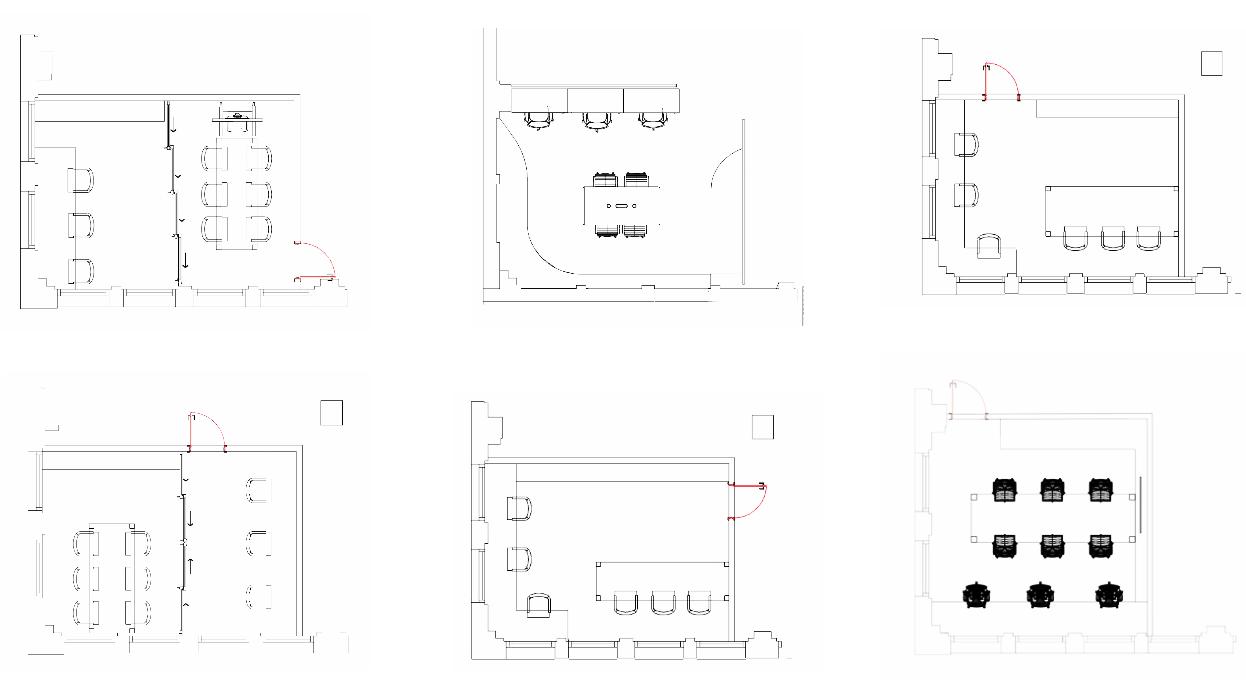

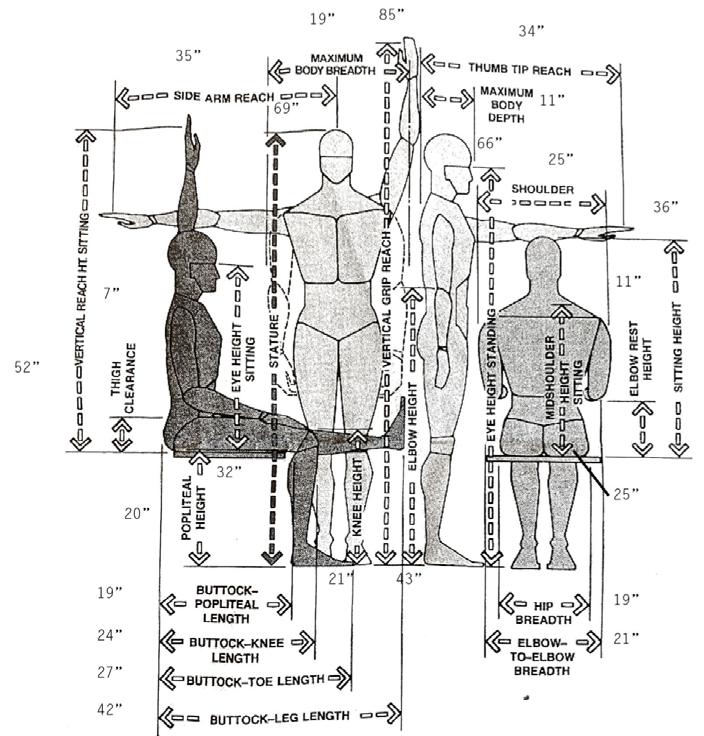

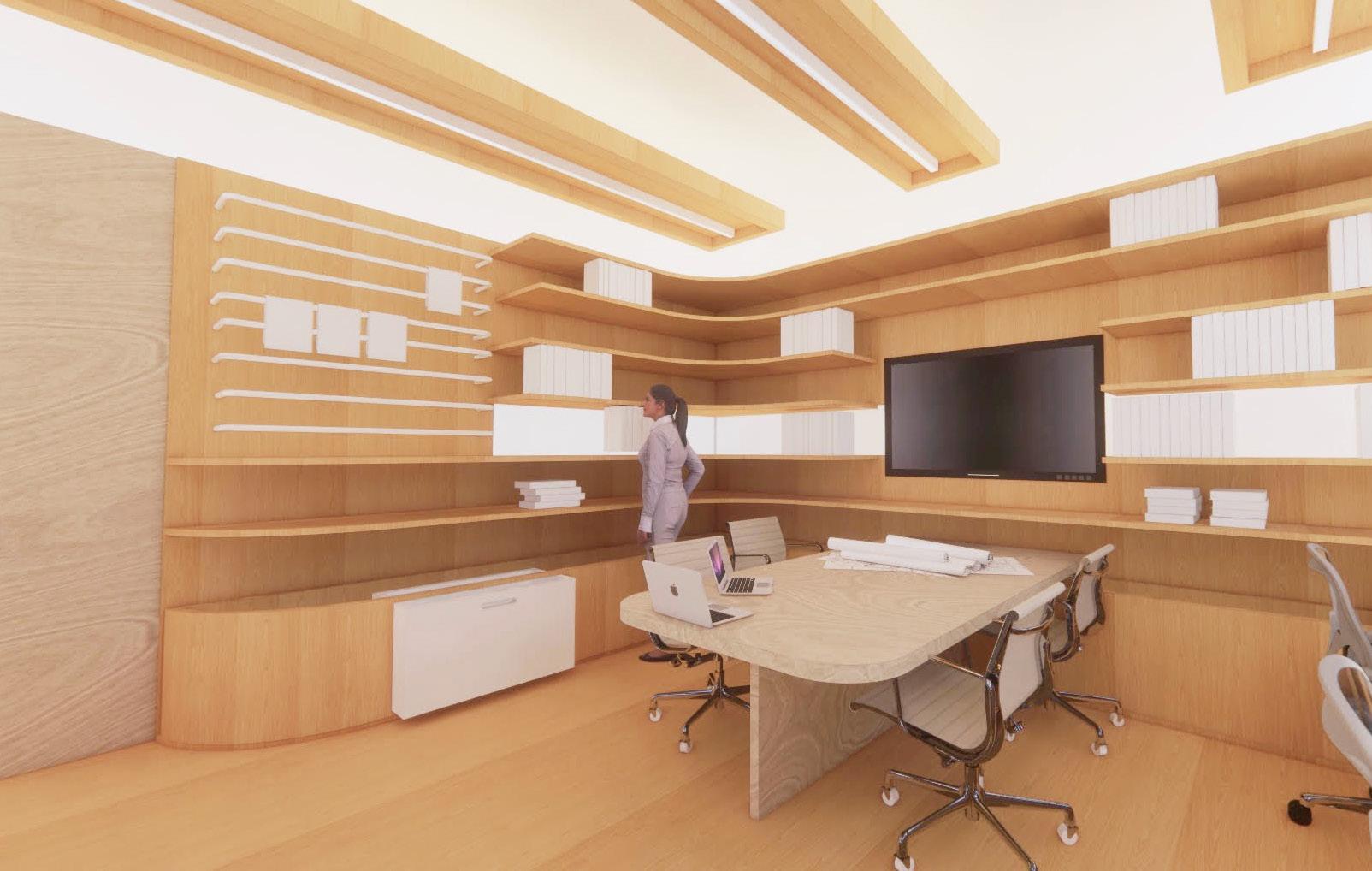
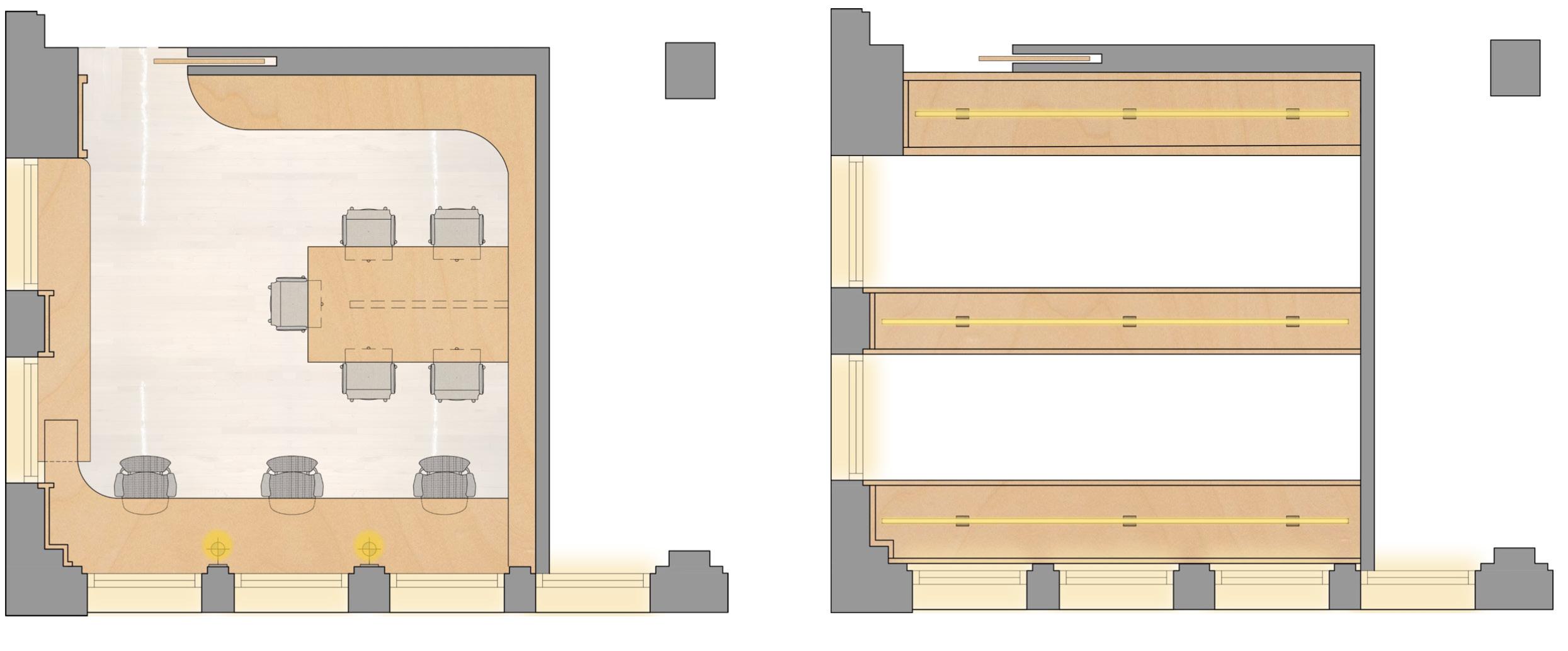

 Elevation (Individual Work Stations) (Above)
Elevation (Individual Work Stations) (Above)

 Wid Chapman
Wid Chapman
