ARCHITECTURE

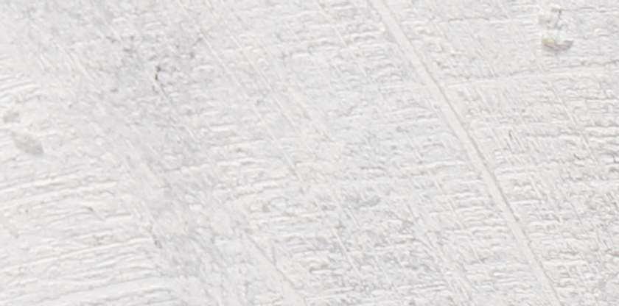
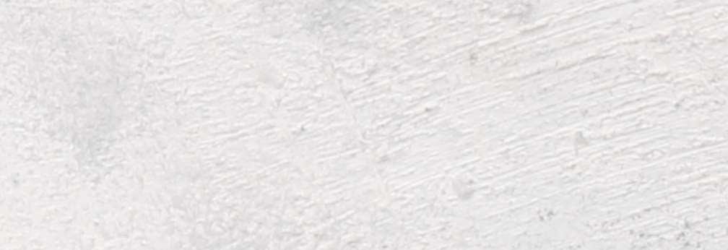
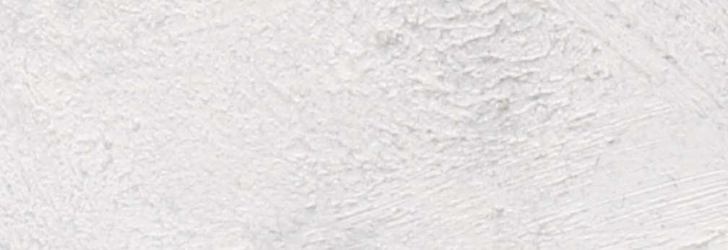
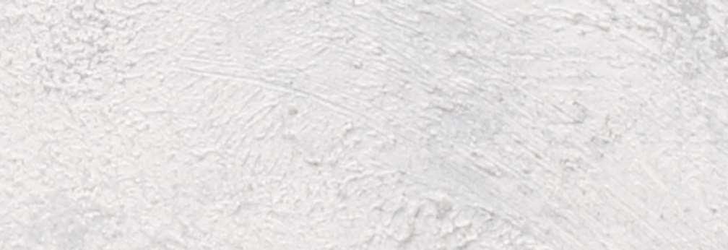
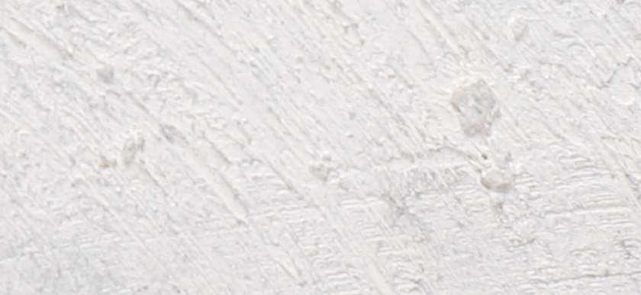
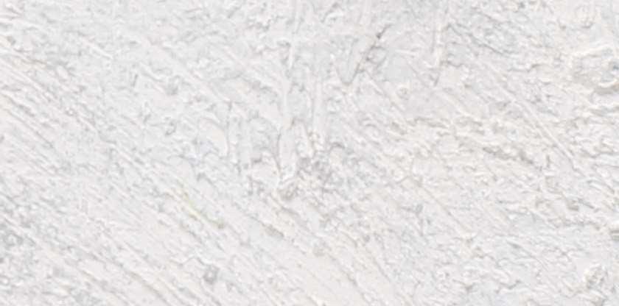


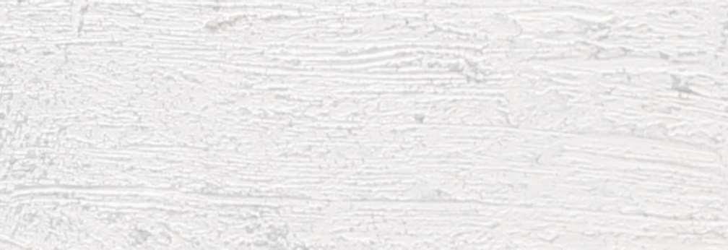
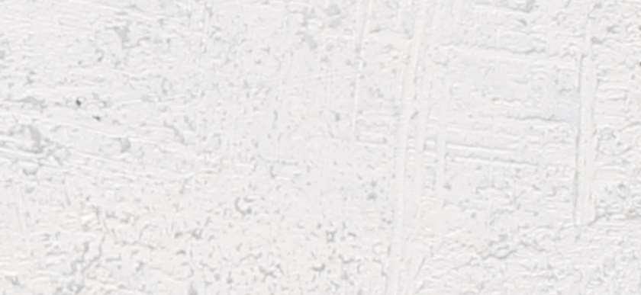
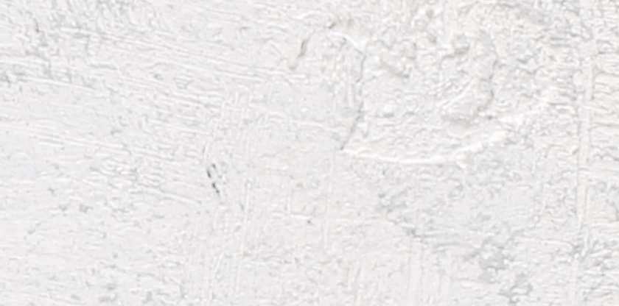
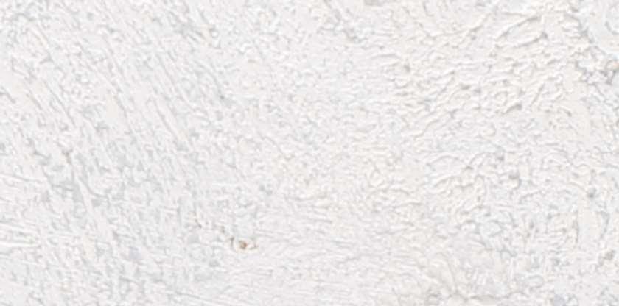
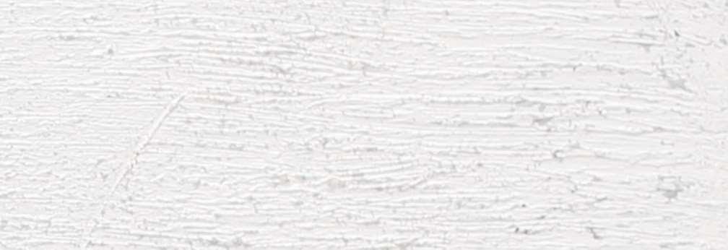
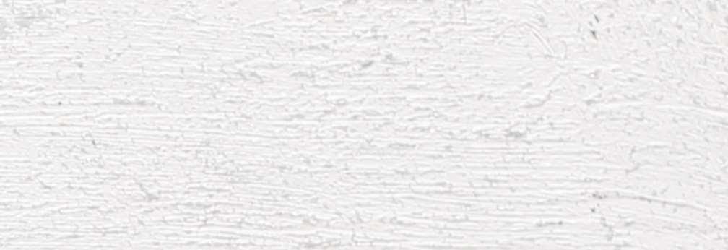
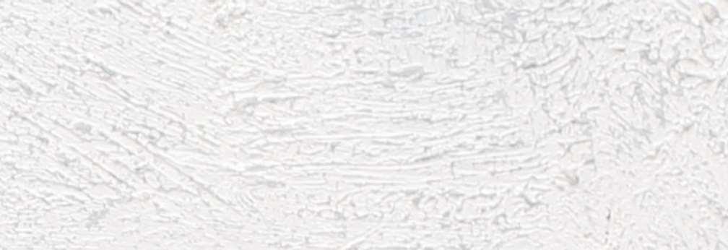
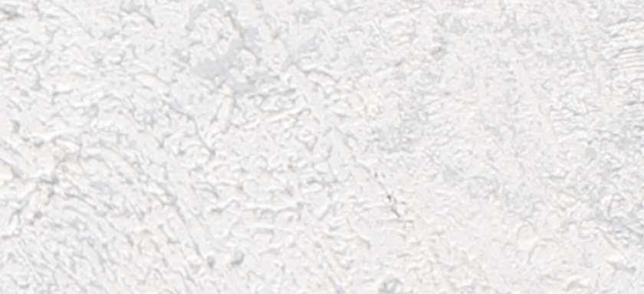
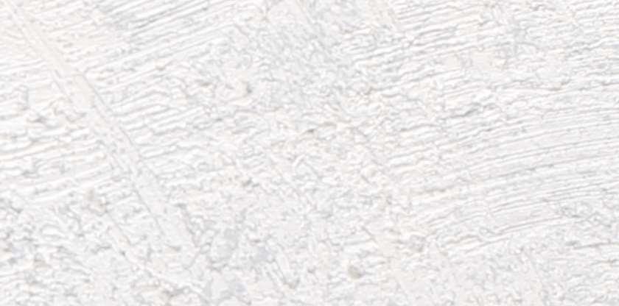
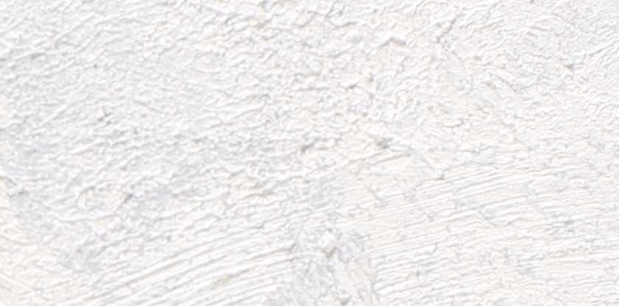
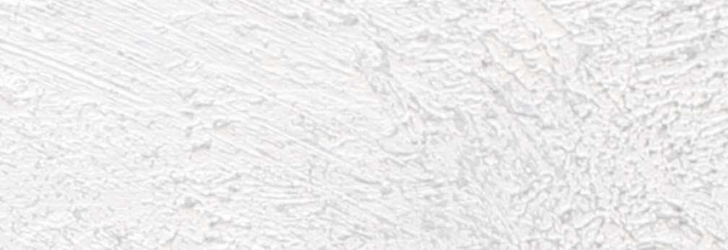
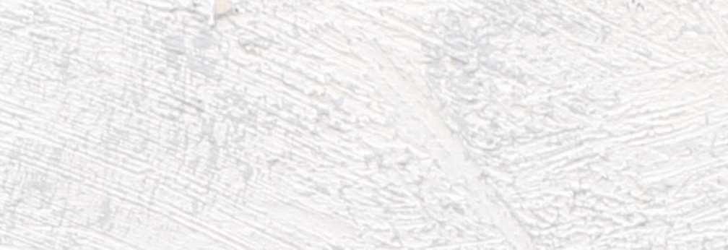
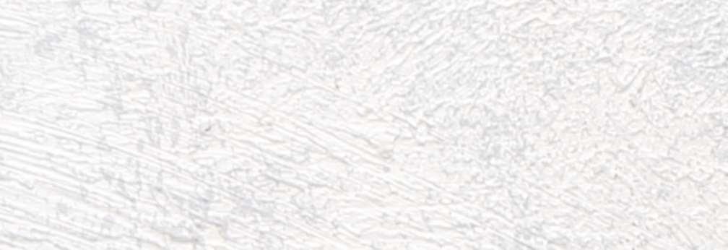
























“Enthusiastic architecture student, tried through-out my bachelor degree to reflect my thoughts and ideas in every part of these projects inside this portofolio, since architecture is one of the prominent ways to embrace your creativity, culture and sustainability .”










(Cairo


















































The main aim of the projct is boosting the enthusiastic experience of the fans toward the game or sports generally. This will occur by giving these fans the sense of belonging to the space fo win their loyalty and responsibility for the sport not just as spectators but also as participants. That will affect the fans positivly and will make the stadium a daily destination not just on matchdays. The Fan Experience will start in the outdoor area (Fan Zones) as a main introductory space in the project.

-Belonging - Engagement - Parficipation - Enthusiasm-
The Fan Zone appears in 3 main spaces in the landscape
1- Sportive (Public Gym-Basket Court): These spaces are added for the user’s well-being giving them the sense of participation in the game.
2- Entertainment (Arcade Zone-Gaming Zone): These are fun based spaces for the users fo embrace their frequent use for fhe space andgrab the attention for various types of people and make them engage with the sports in an indirect way.
3-Socialization (Plaza Rooftop-Outdoor Coffeeshops): These spaces will increase the regular use of the fans for the spaces to socialize.

Shading device made of space frames covered a PTFE membrane
3D Truss roof + Skylight for ventilation

Space frames covered with a membrane of PTFE Pre-cast concrete shells + 2 fans seating layers













5th New Administrative Capital




The main planning idea was having 4 main focal points around the science city for each its mood, identity and user.
• Research Area & Campus
• Residential Zone
















• Visitors Zone

• Office Buildings
These independent zones are all gathered in the main social hub which is considered the melting pot where scientists, visitors and emplyees meet to share knowledge.




The City Consists of 4 main zones & the melting pot:
•
The main studying fields around the city are diverse but at the same time they complete each other to have a self-sufficient learning science city. So that the research center is divided into 3 buildings for each with a gathering plaza.

• Visitors Zone
It consists of exhibition, retail and museum areas specitied for visitors to know more about the science and encourage people and specially youth for these types of sciences. Also to show-off the abilities of our users in the science city
• Residential Zone
Consists of 2 spaces firstly the hostel and the workhub. The smart village which is like a large scaled experiment as the products of the scientists are applied there to be an example for the new capital.
• Social Hub
After these independent zones, there is a huge melting pot which is the social hub, so visitors, employees and scientists could meet and share knowledge.

SECTION









New Administrative Capital “Thinking Independently Together”

The main idea in the hosteI are giving the user the sense of: beIonging, individuaIity and privacy.






• This is achieved by dividing the hostel into many stand-alone buildings consisting of 2 units giving the user the feeling that this unit was made specifically for him, 75% of the units are single rooms too. Also most of the units are on a different axis so each unit has its unique view than the other units, that gives the user sense of belonging as his unit will always be different than the next one’s interior & exterior.

• This experience of privacy is embeded between many layers of communaI spaces to suit each user preference. This occured by making a collaborative community that integrates from small to bigger gatherings.




























































































































The main issue facing the users of this hostel is the lack of communication and the diversity between the different types of mindsets, specially in this science city due to the presence of three types of students and researchers. These 3 departments have 2 main contradicting needs firstly to associate together to reach a final product or solution in addition they need to work independently. If the 3 faculties did not communicate in the proper way the final product between them will be affected. 1- Humanity Sciences Hub 2- Machine Learning Hub 3- Hardware Designers & Crofters



















































































































































































Our main mission is creating an environment where the users belong with a wide range of spaces to create a working & living place that suits everybody’s preferences and expresses their identity with variable moods putting in consideration our 3 main types of users. That will make a difference considering the final products between them in their practical fields by boosting their creativity, also will help them personally by collaboration and becoming acquainted by embracing their work and mindsets with variable moods
















Lack of scientific research percentages concerning environmental problems in parallel with lack of Earth Literacy, that conflicts with the country’s vision 2030 for innovation and productivity.

Our Mission is creating a walk through full of exploration and engagement with science in the museum by letting people gather as much knowledge as possible about earth science in its four branches.
Our Vision is increasing the rates of scientific research in this specific field and having a responsible community that will have a 100% “Earth Literate” generations by 2030 giving them a place to learn and enjoy science freely.
“Journey through the layers of the Earth”
SITE
GFL
FFL SFL TFL
FINGER PLAN (4) IDENTITY FOR EACH DOMINANCE & SERIAL VISION
The Earth Journey: This is the designed walk-through that lets the visitors visit the 4 exhibition zones with multiple moods and walk-throughs (vertically and horizontally).



The Individual journey: This is the walk-through that lets the visitors visit each earth layer individually.
The Educational Walk-through: This journey is mostly about the daily users who access the temporary exhibitions and the working spaces.

Hypothesis - Analysis - Observation

These 3 Main Scientific Methods are reflected in 3 zones in each exhibition which are:
1- Informatory Zone





2- Phisical Exhibits Zone
3- Observatory Zone


As the scientific map worldwide is always evolving and Egypt’s research community is extremely limited, by taking into consideration (Egypt’s vision 2030, Pillar: 3) which encourages the productivity and innovation in the scientific research also enriching the research communities to cope with the world. In parallel, the planet’s situation is changing too, and the world appears to have various environmental problems particularly in main four layers, in the planet’s waters in the form of pollution and over exploitation of recourses, on land – that appears in the extinction of resources, in human life – appears in the biodiversity problems and pandemics on earth and finally in the polluted air that people live in these issues are mostly covered by earth science, therefore this science will be the main scope to focus on in our museum to inspire people to be the future researchers. These issues should be tackled from credible scientific sources from the earth sciences field; this specific field is the closest science to people’s daily life, so it appears realistic for people who are not engaged in any scientific fields giving us an Earth Literate person by letting them discover these branches and showing them alternatives. By having a museum tackling these branches that specific type of knowledge will be Introduced to people throughout a complete walk-through and free choice learning.
So the main mission aims for having an “Earth Literate” community responsible for the future of the planet they are living on. Also, this museum acts as a platform for scientists to help them address the audience indirectly in a non-disciplinary way giving a way to enrich the scientific communities.






























































































































































































































































































































































































































































































































































This pathway is inside the geology finger in the museum and it leads to the rare rocks exhibition. The pathway that leads to the exhibition floats inside the space to give it sense of greatness and approves the cave idea. The pathway leading to the space also consists of a zigzag to make the vision unclear until the visitors reach the exhibits to have an experience of unearthing & discovery reaching the valuable exhibit after passing through the layers of the cave. The experience also appears in the earthy & rough textures, colors and minimal light.
Textures: The materials is the space are all earthy & rough materials to reflect what is shown in the exhibition.
Light: The natural light in the exhibition is minimal to give a cave experience and let the main focus be on the exhibits in the space.
Scale & Proportions: The scales & proportions in the space are huge to give a sense of highness and majesty to the space.
Colors: Most of the colors are monochromatic to focus on the exhibits and give an earthy feeling.












This Library is created in biophilic design to achieve the main mood of the space (well-being) giving the visitor a chance to connect more closely to nature through-out a healthy environment in the space. The connection appears in many features in the space which are natural textures, natural light and indoor landscape. That helps introducing the main theme (biodiversity) of the space to the visitor and getting closer to the eco-system. Through out these features the space is designed in organic forms to give the fluency that appears in nature so that recycled wood is used in most of the areas in the space surrounded by indoor landscape.
Tools: Textures: All the materials is the space are natural material giving a fresh & woody textures all around the space on the walls & furniture.
Light: Natural light appears in most of the spaces that makes the visitor relieved. Also the artificial light used is used to emphasis on the wooden texture.
Shade & Shadow: The shadow mostly comes from 2 main sources, either the plantings shadow which gives a well-being feeling or the sky light which spreads light all over the space.
Colors: Most of the colors are nature based colors, mostly the grades of brown.
-100 Years Journey-
This exhibition represent the climate change evolution in the past 100, the space seems futuristic to represent the modernety & transformation in Earth’s climate condition. The loop in the space is divided into 4 zones representing a 25 years each in the shape of holograms & models, this loop is informatory so its main mood is focus.
This loop is defined by light slits & lines that take us from a route containing holograms and models to the final conclusion centered and focused on at the end of the corridor.
Tools:
Textures: The materials is the space have smooth & metallic textures to give a futuristic sense to the space.
Light: The light in this space is mainly artificial to focus on the holograms and define the walk-through in a futuristic way.
Scale & Proportions: The scales & proportions in the space are more intimate to keep the visitors focused on the exhibits.
Rhythm: The light slits are created in an adjusted path to define the walkway in the space.
Colors: Most of the colors are glowy to fit with the holograms and make the visitors focus on them.













This is the place behind the ocean tunnel that introduces the tunnel and marine life to the visitors. This tunnel includes the elements of marine life, the effect of water and the movement of the fish gives a soothing feeling for the visitors. The smooth & flowly textures combined with the light refractions happening from the light deviation on the floor enriches the feeling of tranquility in the space around the tank.
Tools: Textures: The materials is the space have smooth & flowly texures to give a tranquille sense in the space.
Light: The light deviation occuring from the light passage through water makes a refraction pattern on the floor with cool colors to give a calming sense to the visitors.
Colors: Most of the colors are cool for a relaxing experience.
Scale & Proportions: The scale of the fish tanks are always human scaled, to give the chance for the people to have the ocean experience in the aquariums.
























