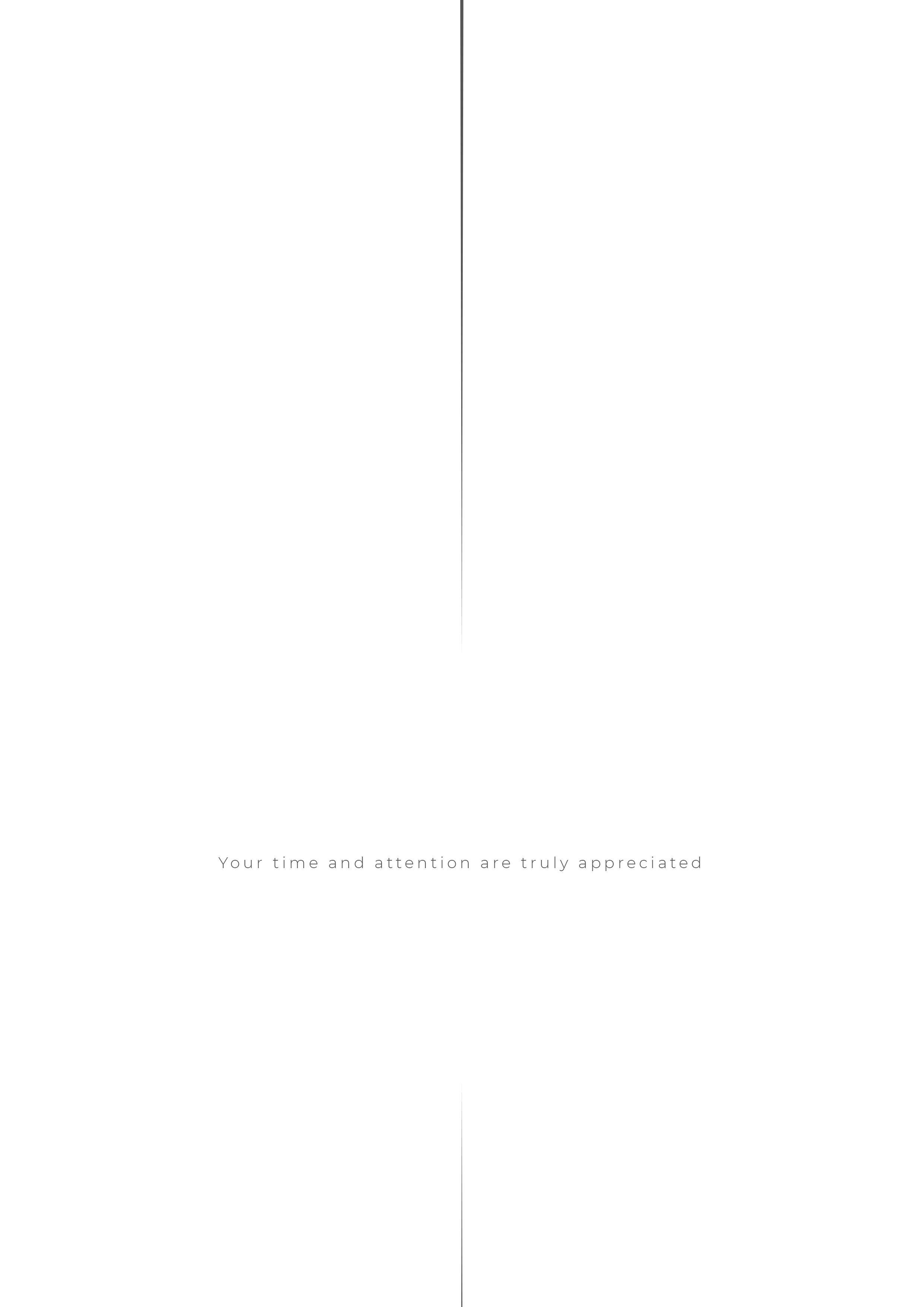

youssef ahmed
Juniour Architect
ABOUT ME
Cairo, Ain Shams, 4543070


(+20) 01147738872
youssef0a0ahmed@gmail.com
Architectural design is my passion. I see it as a journey, challenging me to create simple, functional spaces that inspire. While I’m still honing my skills, the joy of transforming ideas into beautiful designs fuels my drive to excel. Every project is a chance to balance aesthetics and functionality, a pursuit that brings me endless satisfaction.
EXPERIENCE
March 2024 - Present
Architectural Design Engineer
ICON EGYPT
“As an architectural design engineer, I specialize in creating precise engineering drawings for project studies and presenting projects professionally using visualization software.”
Februray 2019 - April 2019
Architectural Intern
Alnour Architectural Office -Remotly“I created architectural drawings for residential homes based on measurements provided by the engineer. These drawings were submitted for building reconciliation under the Egyptian Reconciliation Law of 2019.”
SOFTWARE
Autodisk
Autocad-Revit-3D Max
Adobe
Photoshop-InDesign-Illustrator
Office
PowerPoint-Word-Excel
Render Engines
Corona-Enscape-Cycles-Lumion-Twinmotion
Other Softwares
Sketch UP-Blender
EDUCATION
Bachelor’s , in Architectural Design , 2023 , faculty of fine arts , Helwan university
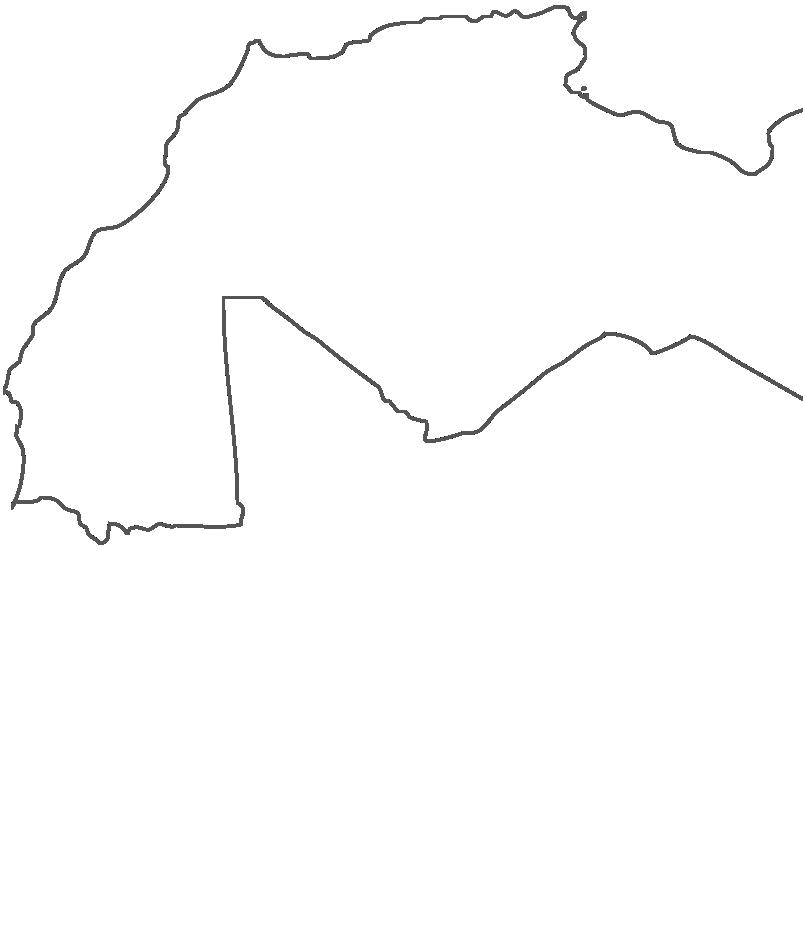


Projects
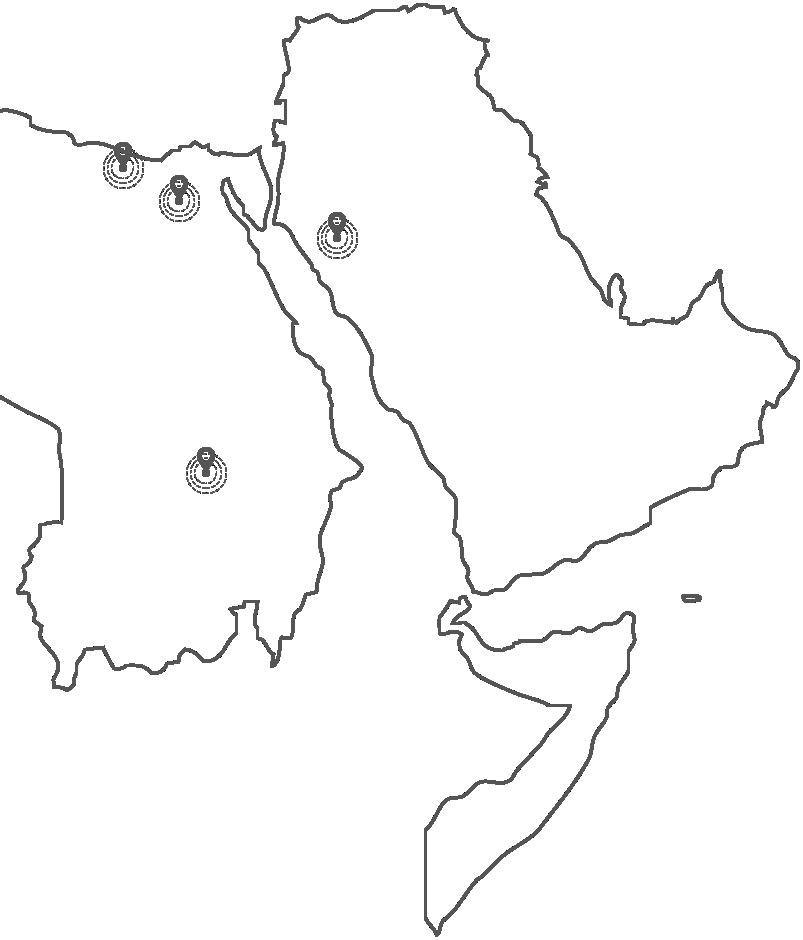


DABAIWA HOTEL ICON’S HEADQUARTERS

ICON’S HEADQUARTERS AT SAUDI ARABIA
LOCATION: TABUK , SAUDI ARABIA
YEAR: 2024
SCOPE OF WORK: Designing exterior facades, selecting a suitable structural visualizations.
Based on initial floor plans for the company’s building in Saudi Arabia tasked with refining the layout and designing the facades. The goal while enhancing functionality and aesthetics. Let me know if you’d like

structural system, refining the floor plan, and creating architectural
Arabia near its factory in Tabuk, the architectural team was is to ensure the design aligns with the company’s identity like any refinements!
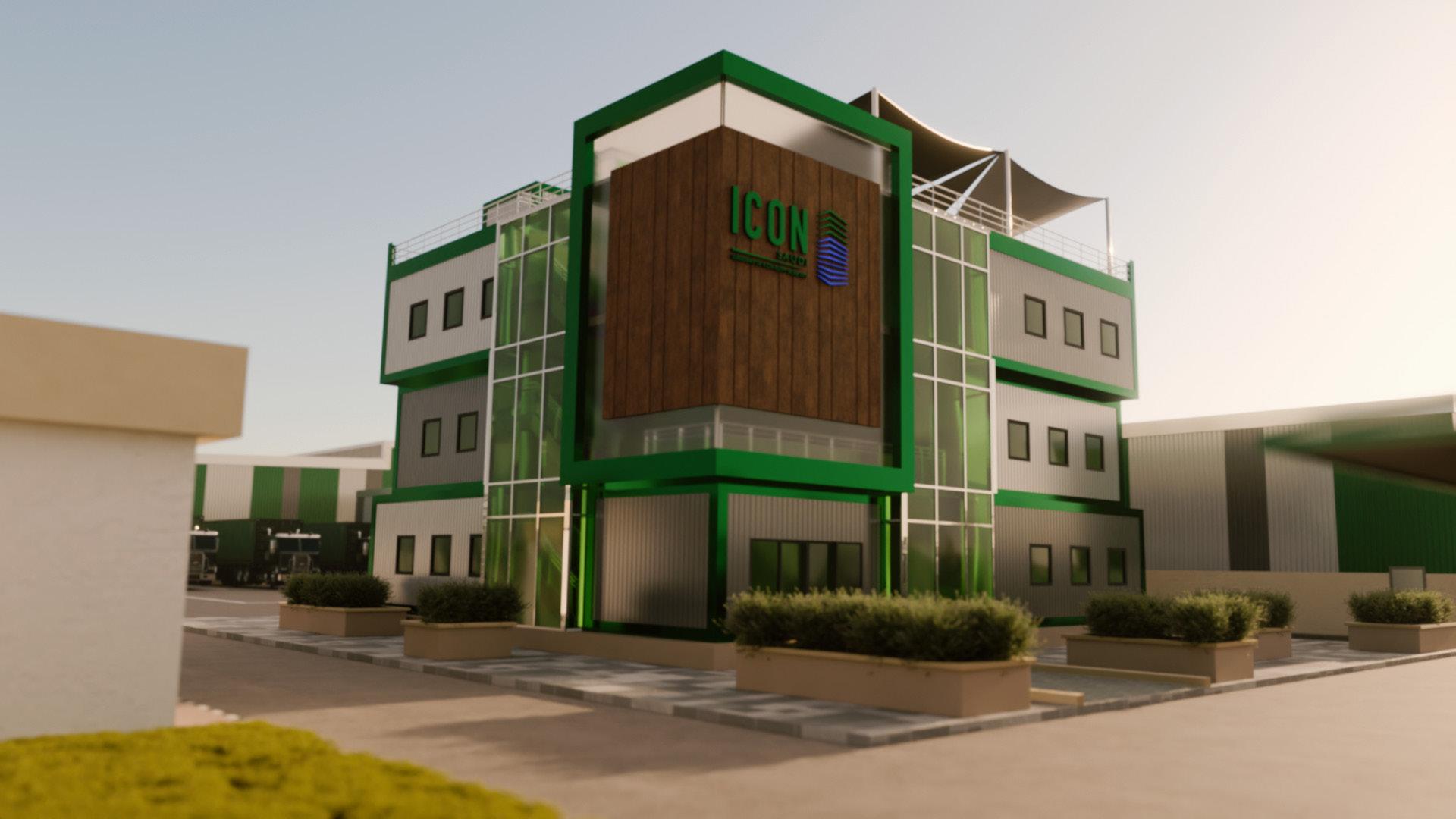
EXTERNAL SHOT

EXTERNAL SHOT

INTERNAL SHOT

INTERNAL SHOT

DABAIWA HOTEL
LOCATION: SUDAN
YEAR: 2024
SCOPE OF WORK: Fabrication of the metal structure and supply and
Coordinating with the client to design and construct the hotel using suppliers to achieve the desired architectural form.
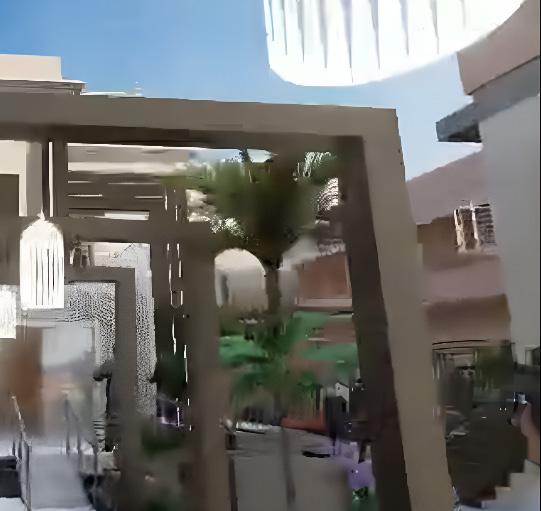
installation of cement boards.
using the company’s materials while collaborating with various

BUILDING
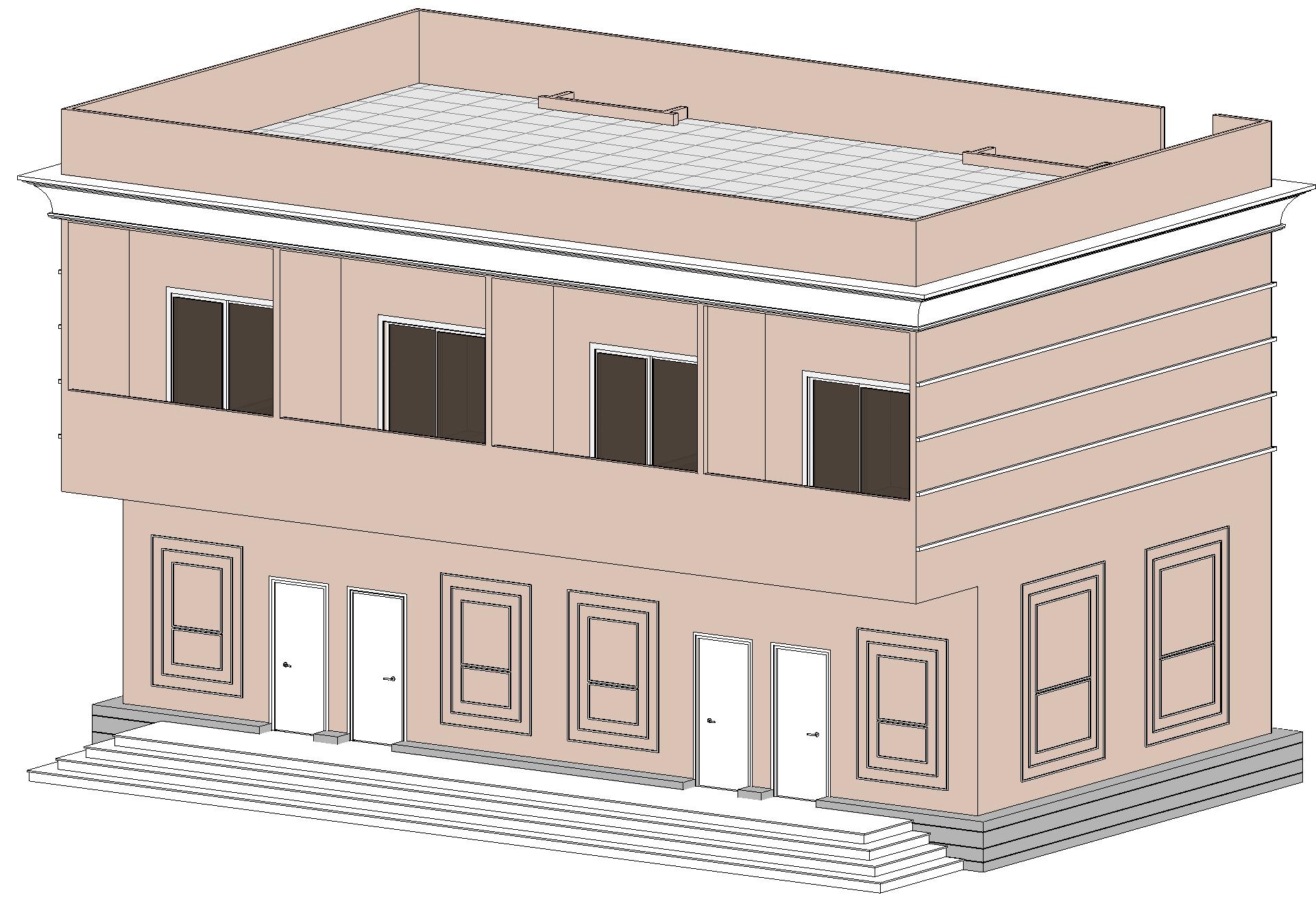
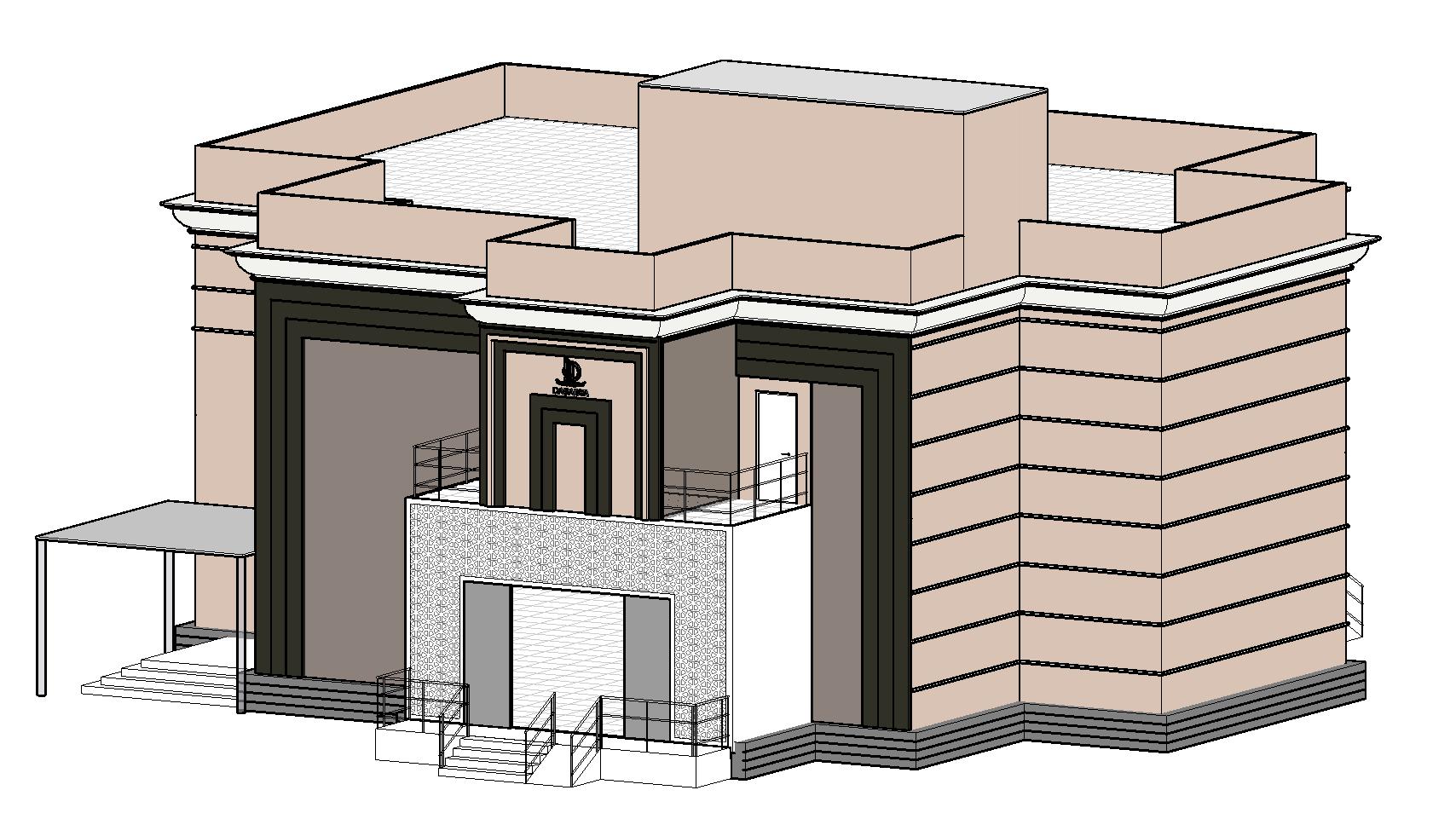
BUILDING 3
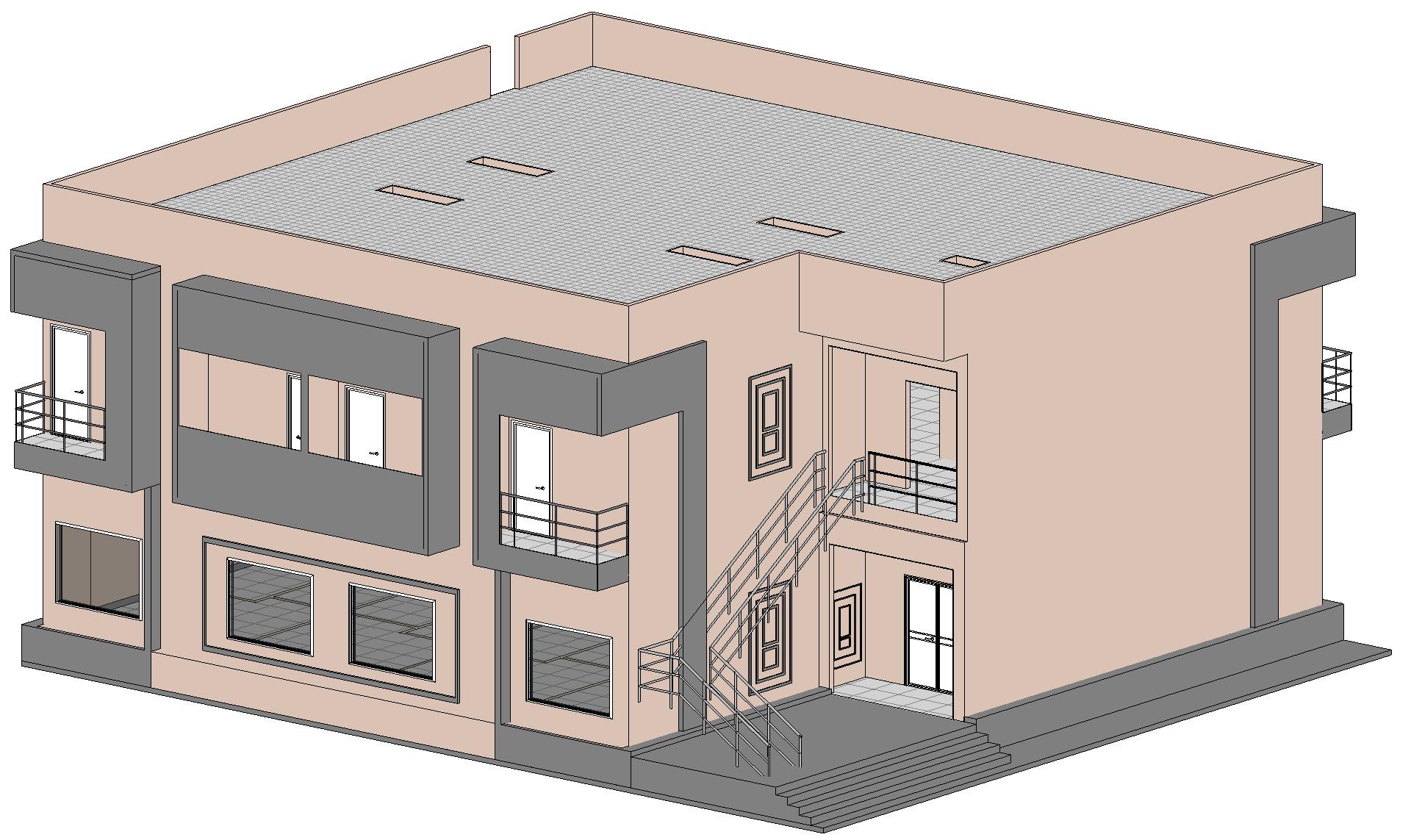

METRO LINE 4 ACCOMODATION FOR ORASCOM
LOCATION: CAIRO , EGYPT
YEAR: 2024
SCOPE OF WORK: Supply and installation of prefabricated buildings, architectural floor plans, and visual representation.
Designing buildings that include offices for engineers and workers involved 4, along with the redesign of the distinctive VIP building, featuring

ORASCOM
along with the redesign of distinctive structures, including facades,
involved in constructing the first phase of Cairo Metro Line refined facades to accommodate prominent guests.
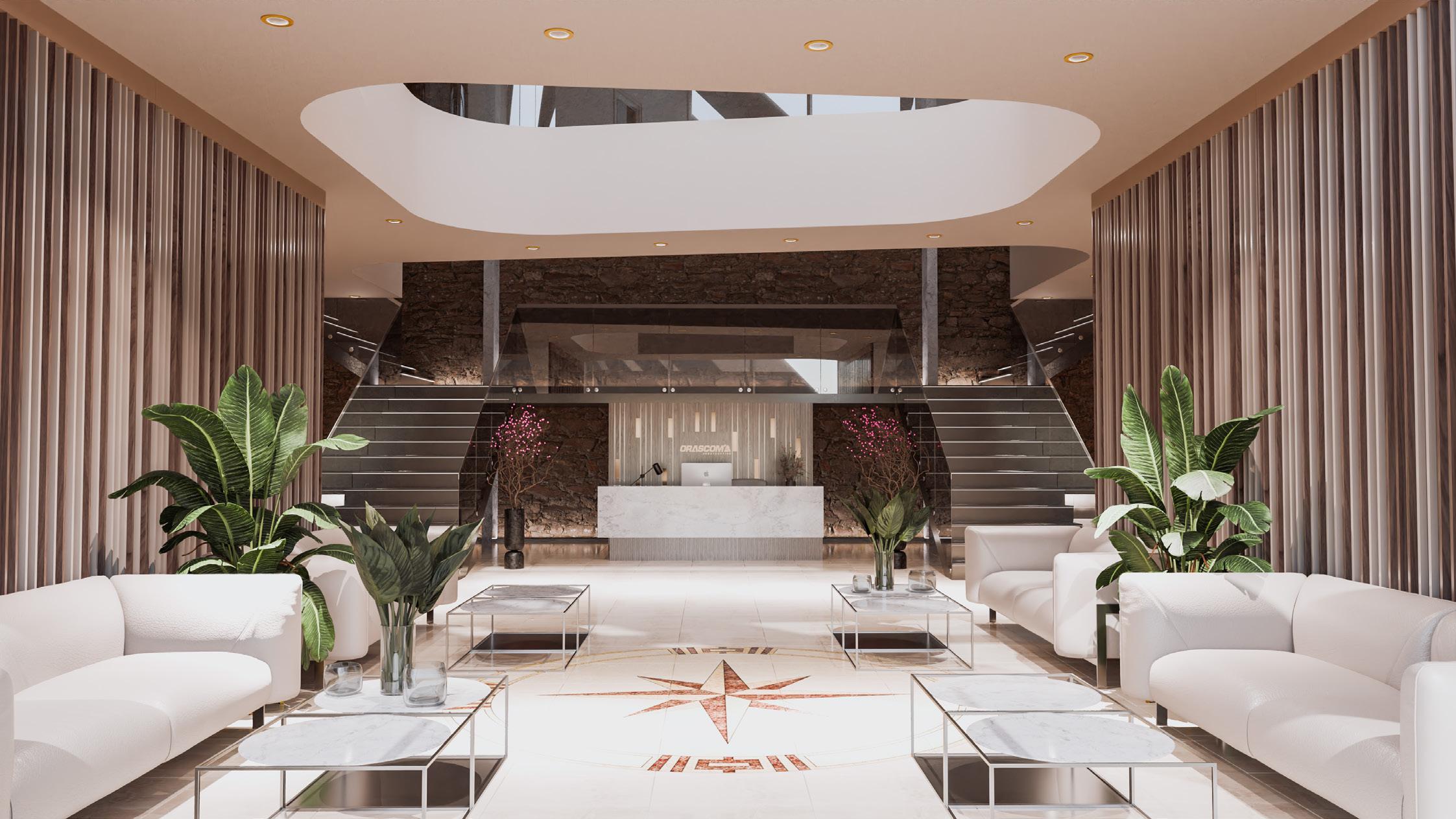
ENTRANCE SHOT

MINISTER’S OFFICE SHOT

EXTERNAL SHOT
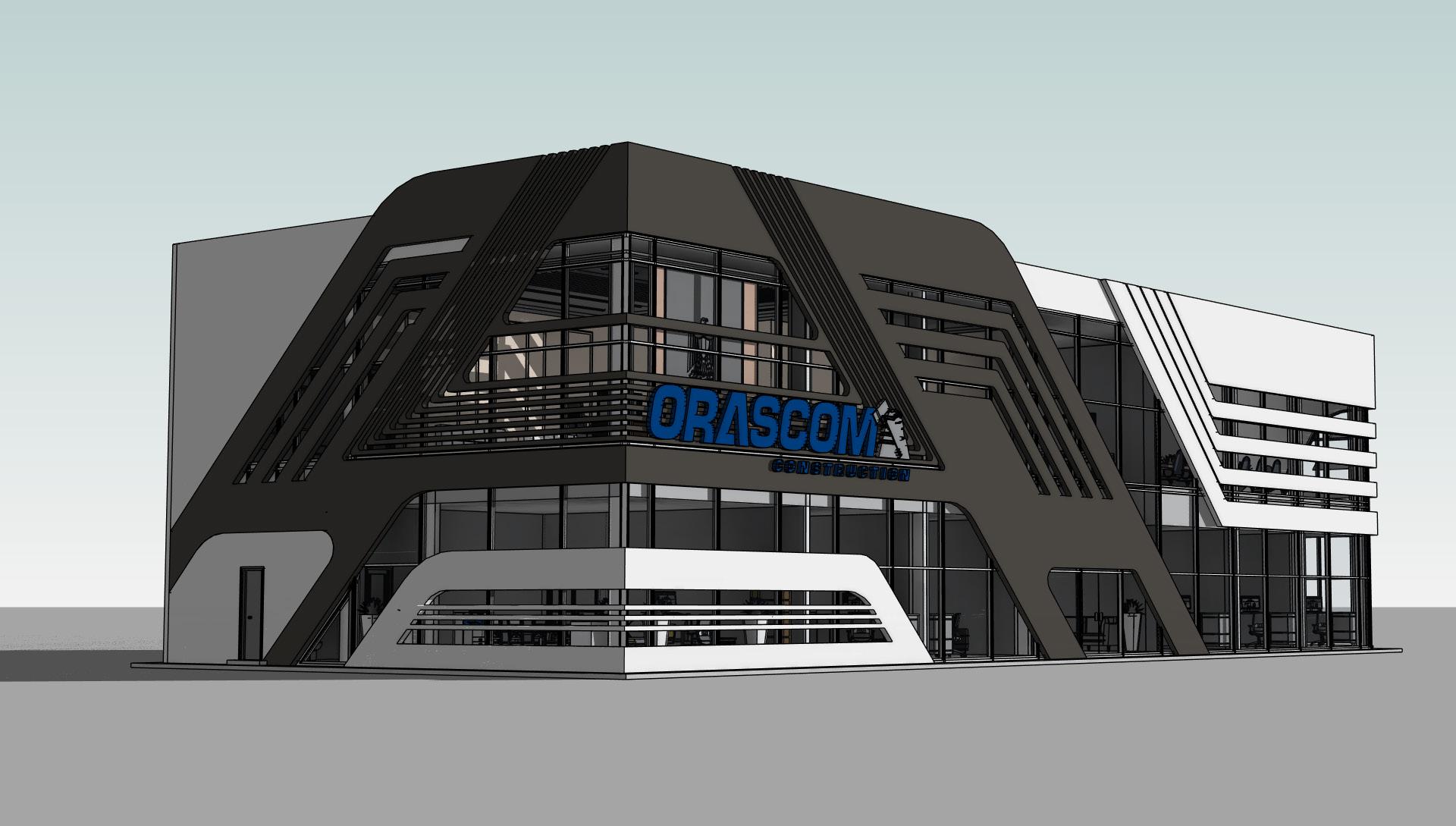
EXTERNAL SHOT

ICON’S EXPOS AROUND THE WORLD
LOCATION: SAUDI ARABIA, ALGERIA, GERMANY. YEAR: 2024 - 2025
SCOPE OF WORK: Architectural design and visualization.
In pursuit of establishing a strong presence in various international signers with developing exhibition spaces that embody a distinctive designs must not only reflect the company’s values and innovation but visitors, ensuring a lasting impression in competitive global markets.
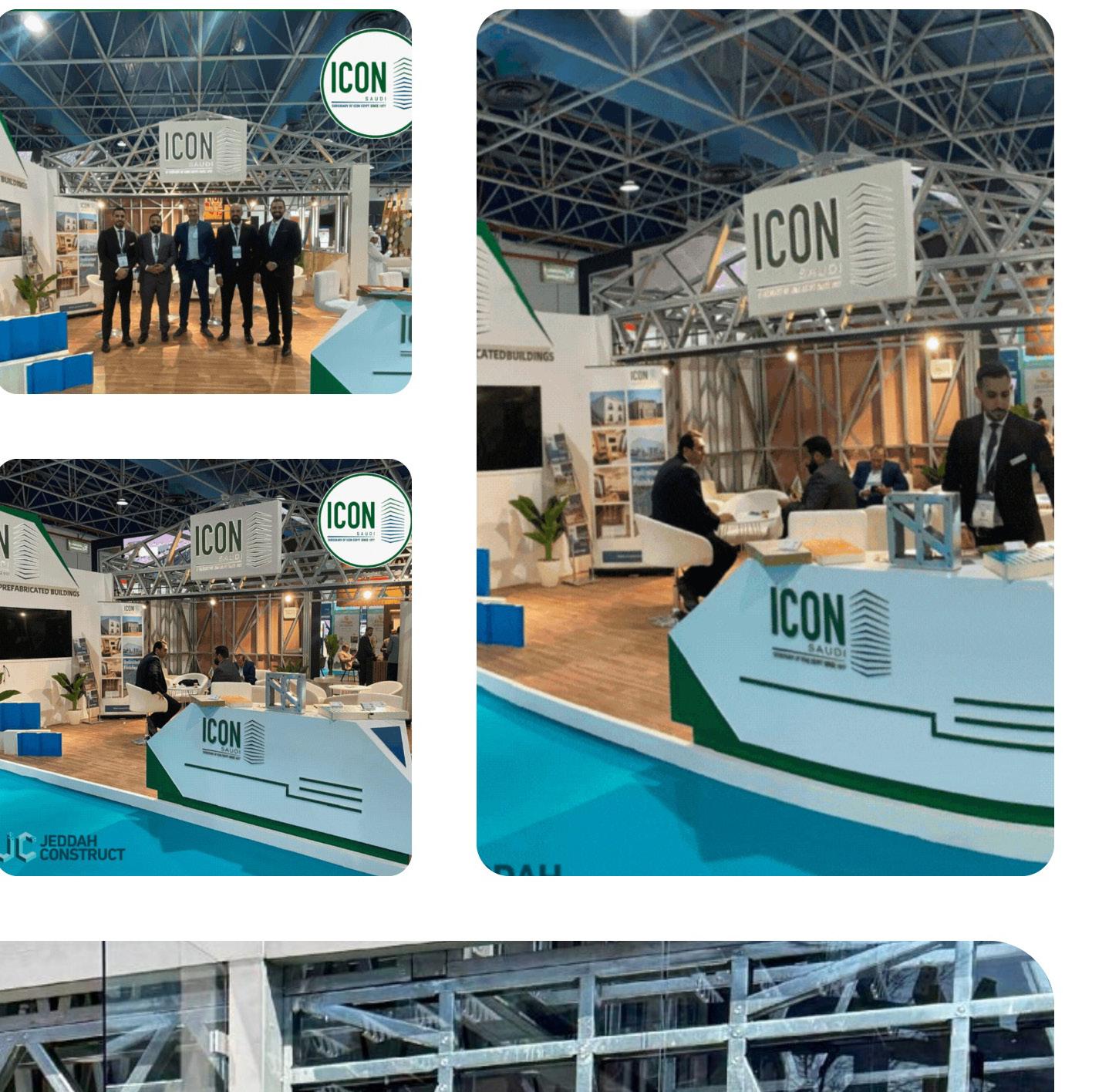
exhibitions, the company has tasked its architectural deidentity, effectively showcasing its brand and vision. These but also create an engaging and immersive experience for markets.
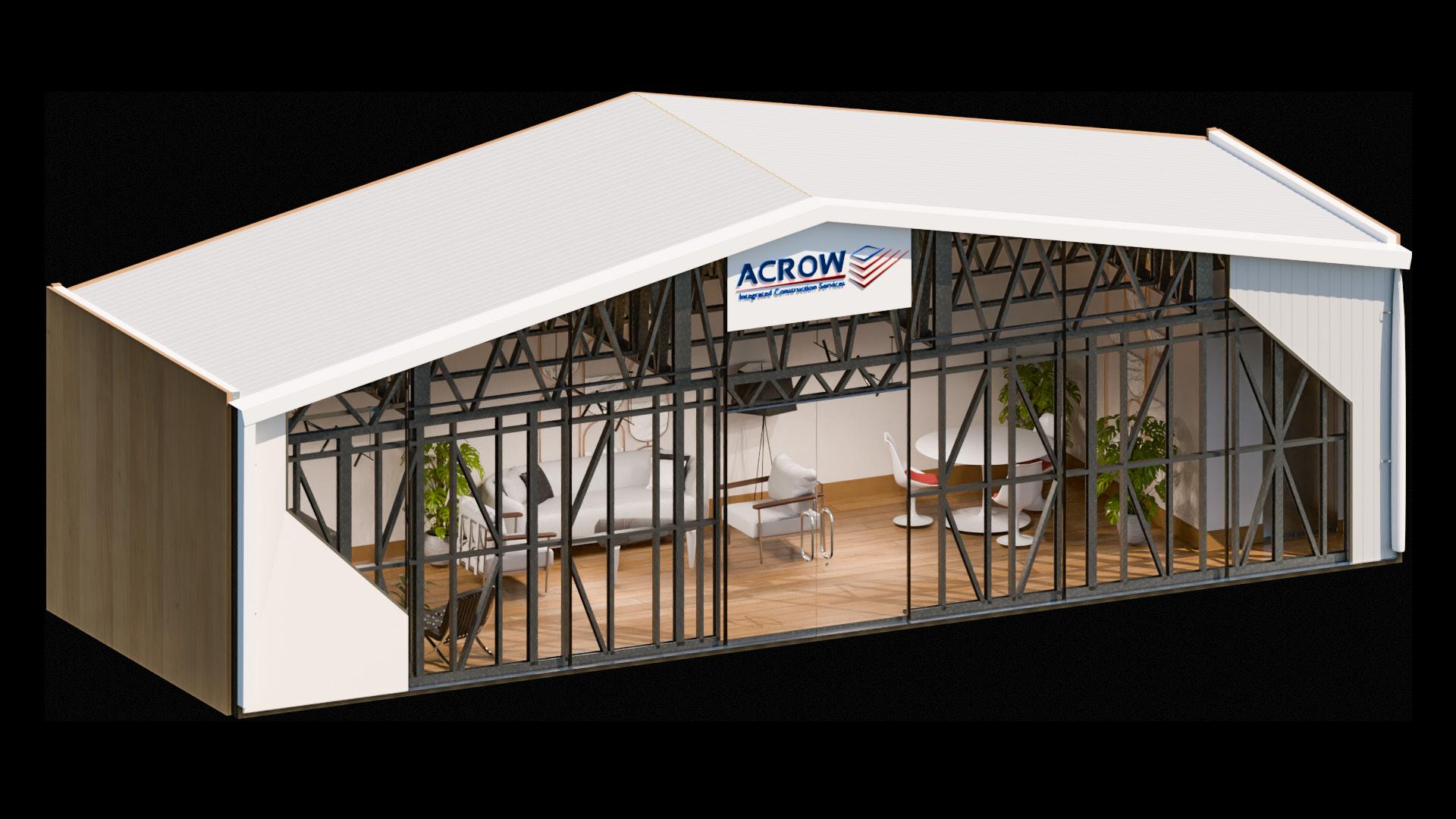
FROM RENDER - GERMANY EXPO -
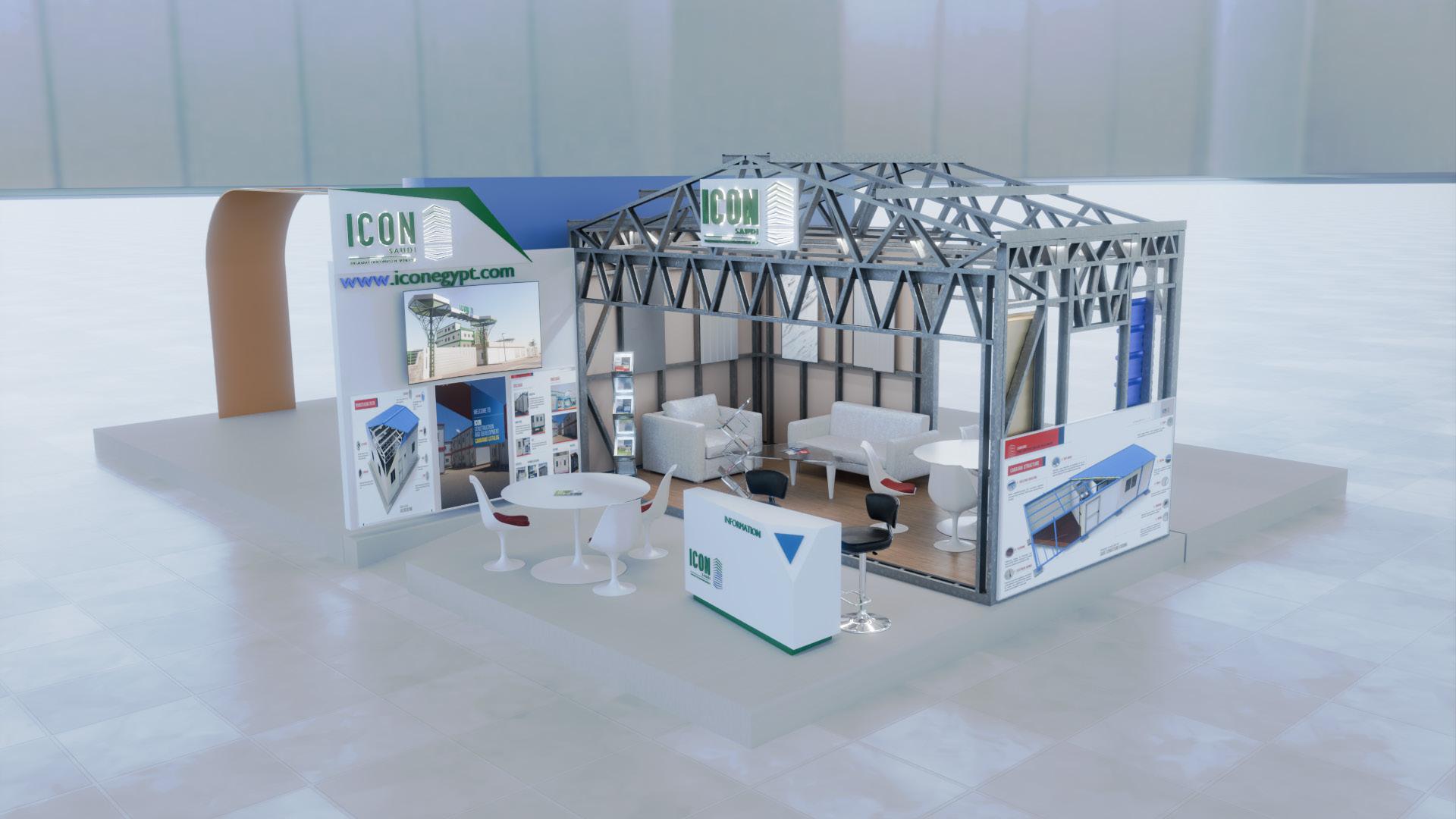
FROM RENDER - SAUDI ARABIA, ALGERIA EXPO -

TO REALITY - GERMANY EXPO -

TO REALITY - SAUDI ARABIA, ALGERIA EXPO -
