




TABLE OF CONTENTS
PROJECT DETAILS
THE BUILDING
THE INTERIOR SUITES
THE AMENITIES
THE LOCATION
TOP REASON WHY YOU SHOULD BUY AT ‘THE ESSERY’
INCENTIVES, BROCHURE & FLOOR PLANS
INQUIRY






PROJECT DETAILS
THE BUILDING
THE INTERIOR SUITES
THE AMENITIES
THE LOCATION
TOP REASON WHY YOU SHOULD BUY AT ‘THE ESSERY’
INCENTIVES, BROCHURE & FLOOR PLANS
INQUIRY
Today we are reviewing The Essery a Pre Construction Condo development project currently selling with construction underway in downtown Toronto.
First lets us take a closer look at The Essery Project Details:
The Essery is a Heritage conversion development that will be located at 109 Niagara St. at the corner of Niagara and Tecumseth St.
Developer: Aspen Ridge Homes
Architect: Core Architects
Interior Designer: Tomas Pearce
Landscaper: The MBTW Group
Currently in Construction with an Estimated Closing in 2027


Aspen Ridge Homes has been shaping the real estate landscape for over 30 years, earning a reputation for creating exceptional communities My connection with the company is rooted in a personal journey Back when I was 18, I managed my family’s electrical contracting business While we didn’t work directly with Aspen Ridge, I was immersed in the development world, observing countless projects and forming a deep appreciation for builders who pushed boundaries with modern, thoughtful designs
The 1990s were a transformative time in the industry Many low-rise developers ventured into mid-rise and high-rise construction, but few truly understood the complexities of building vertically It was clear that experience mattered. Some attempted the leap and faltered, while others, like Aspen Ridge, excelled, establishing themselves as masters of their craft.
Fast forward to 2014, when I transitioned from electrical contracting to becoming a real estate agent. Today, as I write and review developments across Toronto, I see Aspen Ridge’s consistent dedication to quality and innovation. Their projects stand out for their meticulous planning, modern aesthetics, and enduring value.
It’s genuinely exciting to share this history with potential buyers. With Aspen Ridge at the helm, The Essery promises to be a project unlike any other a seamless blend of heritage charm and contemporary luxury. I can confidently say, “You have no idea how much thought and care is going into this building.” When it’s complete, it will redefine boutique living in Toronto.

The Essery seamlessly integrates into its historic surroundings, with its design and architecture paying homage to the heritage it reflects. Rising a modest five storeys and offering just 51 exclusive residential suites, this development is a true example of boutique living, fostering an intimate community feel Its low-rise stature blends harmoniously with the predominantly boutique buildings and homes in the area, creating a sense of unity within the neighborhood.
Aspen Ridge Homes has partnered with Core Architects and the MBTW Group for this ambitious project Together, they’ve crafted a vision that not only restores this heritage building but breathes new life into it When dealing with a structure like The Essery, every step requires careful consideration. Heritage buildings are fragile treasures that demand preservation and protection, making this development a rare opportunity in Toronto’s ever-evolving skyline.
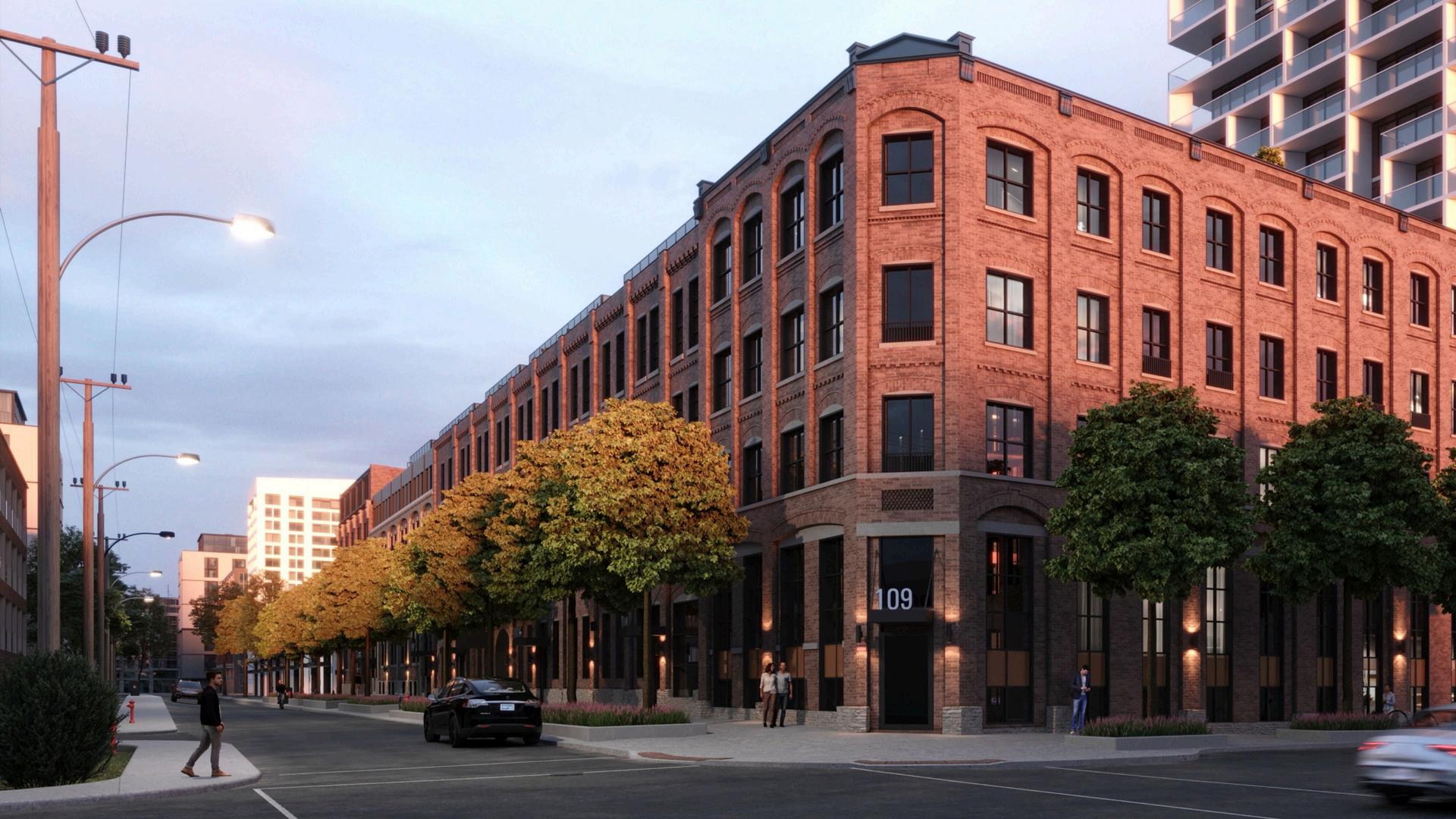
Toronto is no stranger to iconic hard loft conversions, like The Chocolate Factory Lofts, but these gems are becoming increasingly scarce, particularly in the resale market What makes The Essery truly special is its thoughtful approach to preserving the exterior heritage brickwork, which is being meticulously maintained to retain its character This is what defines a true hard loft conversion honoring the building’s original charm while thoughtfully modernizing its infrastructure.
The interior transformation is equally impressive. Unlike older loft conversions, which often lack updated structural support and modern technology, The Essery is being rebuilt with today’s advanced construction methods Every element inside and out is designed to balance heritage aesthetics with cutting-edge functionality

Improved insulation ensures better energy efficiency
Modern heating and cooling systems provide consistent comfort
Advanced mechanical and ventilation systems improve air quality
High-performance window glazing reduces noise and energy loss
Concrete Construction offers superior support and structure, enhanced fire-rated interiors, and excellent soundproofing, ensuring the highest quality of construction
Tarion Warranty
Unlike most loft conversions, which rarely qualify for a full Tarion Home Warranty, The Essery stands apart. With its fully rebuilt interiors and upgraded systems, it meets the standards to be covered under the Tarion Home Warranty program, providing peace of mind to future homeowners
Designing the interiors for The Essery required a meticulous and thoughtful approach. Why? Because while luxury often brings certain preconceived notions of finishes, we’re in an era where the definition of luxury is being reimagined. Who better to navigate this evolution than the talented team at Tomas Pearce Interior Design? They’ve not only embraced this new wave of luxury but have seamlessly tied it into the essence of The Essery and its surrounding community. The result? A fresh, elevated standard of comfort and sophistication for homeowners.
Let’s talk about the details: integrated appliances, Miele appliances, LED-lit kitchen cabinets, sleek black fixtures, black window frames, and black shower glass enclosures The marble fireplaces add an extra layer of elegance, and for those lucky enough to snag a terrace suite, a stunning wet bar is included This isn’t just luxury it’s Soho in Toronto
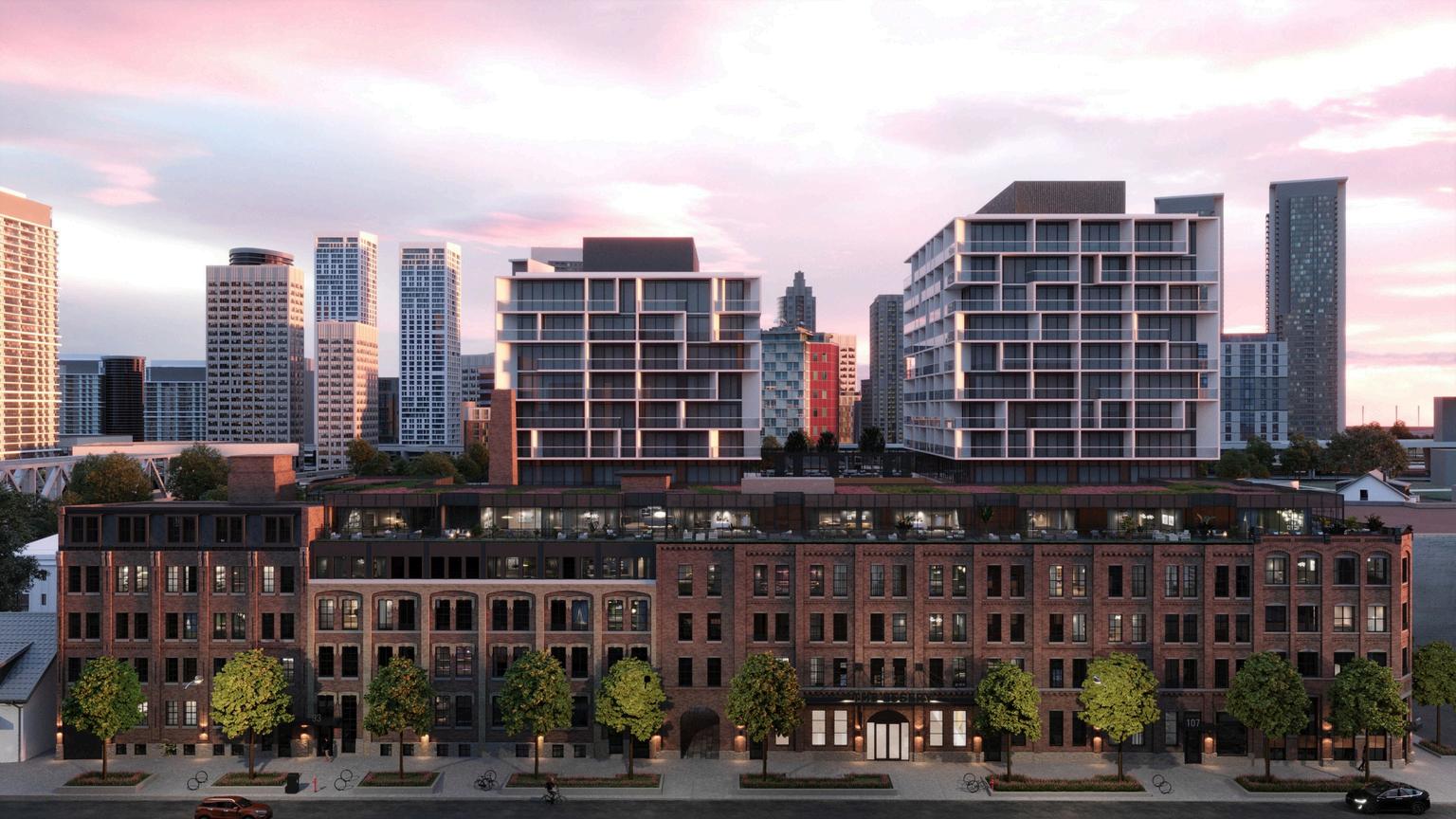

Original heritage exposed brick as per plan 9 6” ceilings with bulkheads, or as per plan
Wide plank engineered flooring in all living areas excluding tiled area Smooth ceilings throughout Tomas Pearce designed porcelain clad mantle with electric fireplace insert
5” baseboard Solid core smooth panel interior doors with trimless casing and designer selected hardware
Black decora switches with dimmers in living areas, plugs with USBs in kitchen and bedroom(s)
Solid core suite entry door with smart hardware system
Contemporary heritage inspired aluminum clad wood windows (black finish on interior of suite)
Stacked washer dryer
Latch smart access entry door system, including guest and service management
In person and virtual concierge service provided including daily mobile and security patrol
Potlights with locations provided by vendor
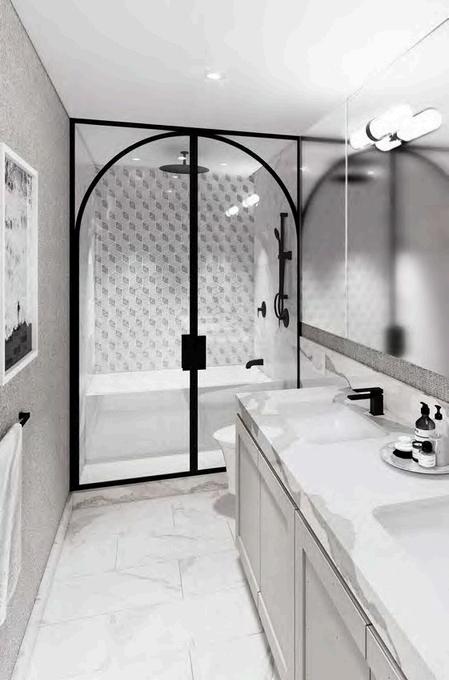
Tomas Pearce designed principal bathroom featuring black accent shower glass door with curved detail
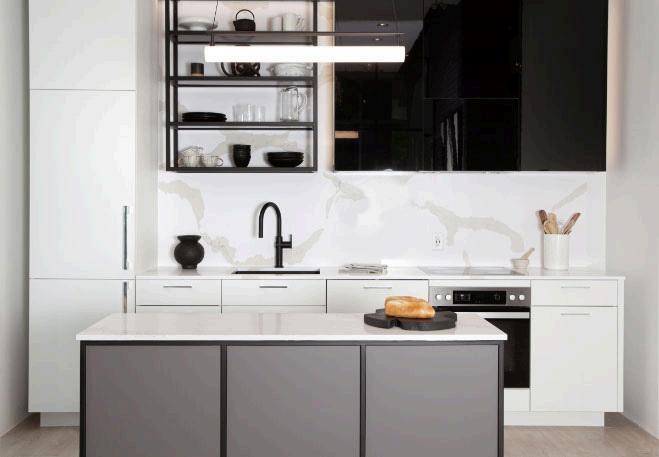
Tomas Pearce designed principal bathroom featuring black accent shower glass door with curved detail
Tub/shower combination as per plan Tubs with tiled surrounds
Frameless glass shower with black accents in secondary bathrooms
12x24 porcelain tiles
Kohler toilet and faucet(s)
Kohler rain head shower system with handheld spray
Double vanity, as per plan

Tomas Pearce dual tone designed kitchen with Iron open shelving and light feature
24” Miele appliance package, electric cooktop, oven, paneled fridge, dishwasher and concealed hood fan
Kohler pull down faucet in black or chrome
Undermount sink Quartz or granite countertop and backsplash
Tomas Pearce designed wet bar for terrace entertaining featuring Miele wine fridge, black bar
sink and Kohler faucet
Exposed black steel columns
Miele 30” electric cooktop, oven, panelled fan and fridge, with 24” dishwasher
Terraces with light fixture(s), power outlet(s), gas connection for BBQ and hose bib, as per plan
Textured glass railing (for units with staircase exposed to living area)
Black stained maple staircase with contemporary matching handrail
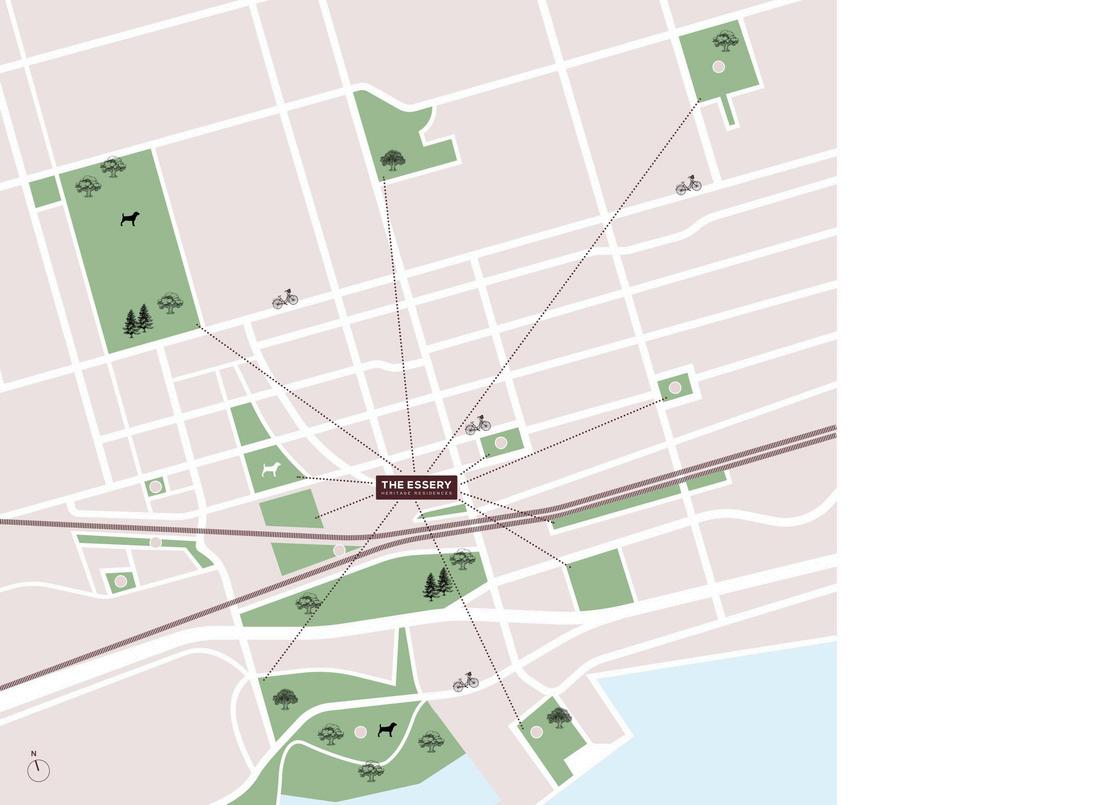
Positioned at the southeast corner of Niagara Street and Tecumseth Street, The Essery boasts a location that is second to none. The Niagara neighbourhood is peaceful, intimate, and yet perfectly connected to Toronto’s most vibrant districts:
Let me paint a picture for you Fort York, our national historic site, sits just steps away While I won’t dive into its rich history, I’ll tell you this: most people admire Fort York from the views of nearby condos, but the real magic happens when you walk through its paths Standing there, you’re treated to one of the best panoramic views of Toronto’s skyline—right in The Essery’s backyard.
This neighborhood isn’t just about stunning views; it’s a walker’s paradise. The area is threaded with incredible walking paths that weave through some of Toronto’s most beautiful parks. As someone who lives nearby in King West, I take these paths regularly. My evening walks often start at Fort York, cross the Garrison Crossing bridge, meander through Stanley Park, and wind up at Trinity Bellwoods Park before I circle back home. It’s a peaceful route that lets me soak in the charm of Toronto, from its expansive green spaces to its hidden pocket parks.

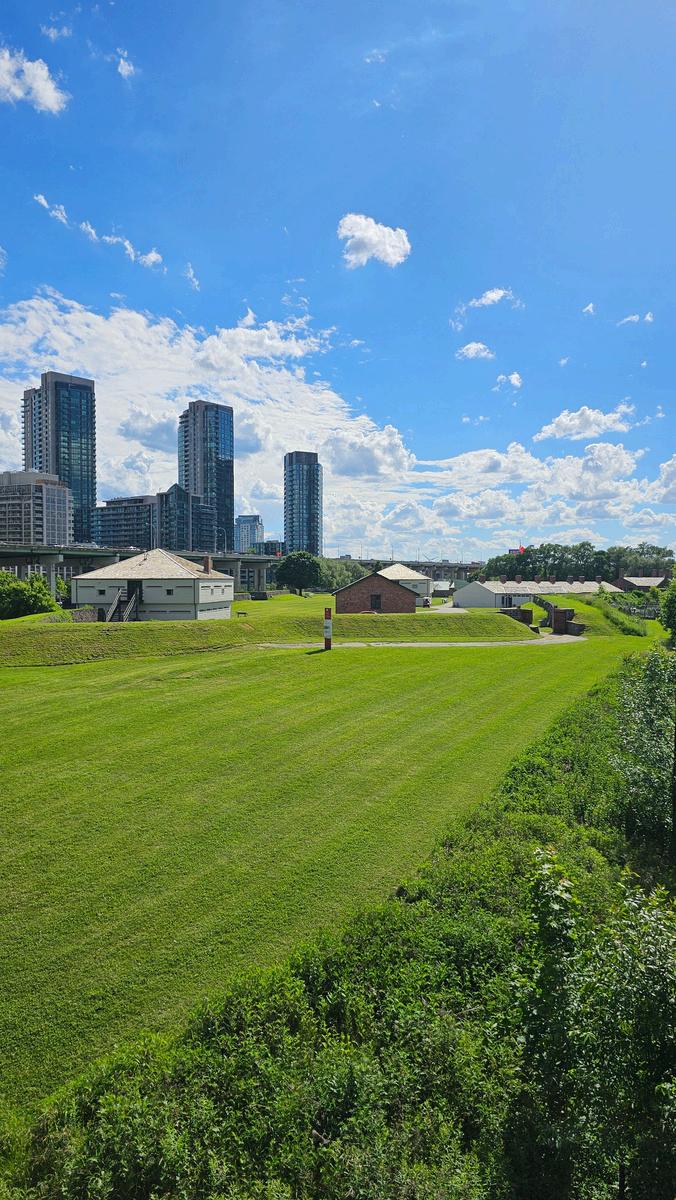


And let’s not forget the perks of urban living. Scattered throughout the neighborhood are cozy cafes and trendy restaurants. They’re close enough to enjoy but far enough away to keep the nights quiet and serene It’s a rare balance of convenience and tranquility that makes this area so special.
This unique blend of serenity and accessibility makes Niagara a highly sought-after area for urban dwellers.


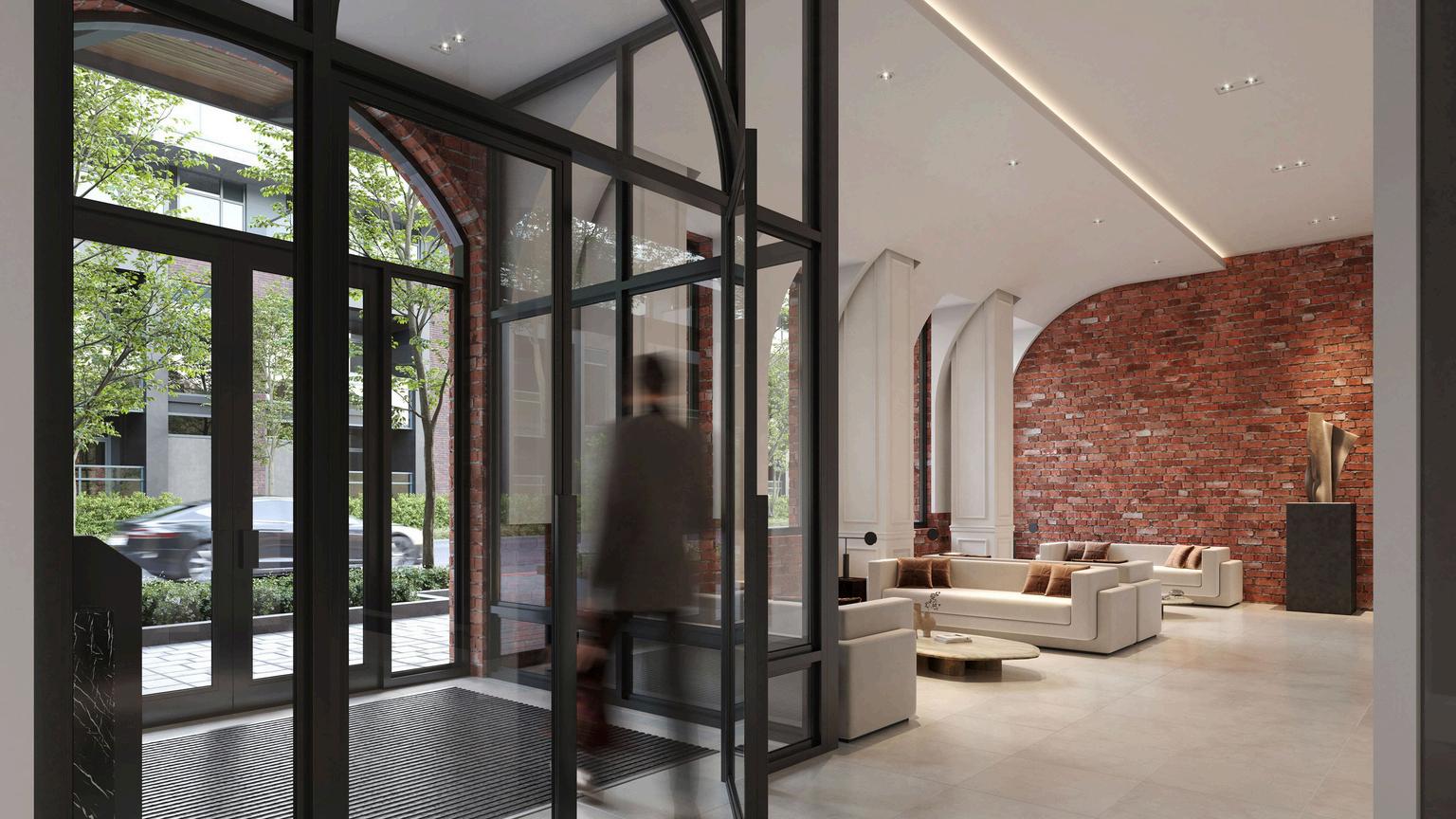
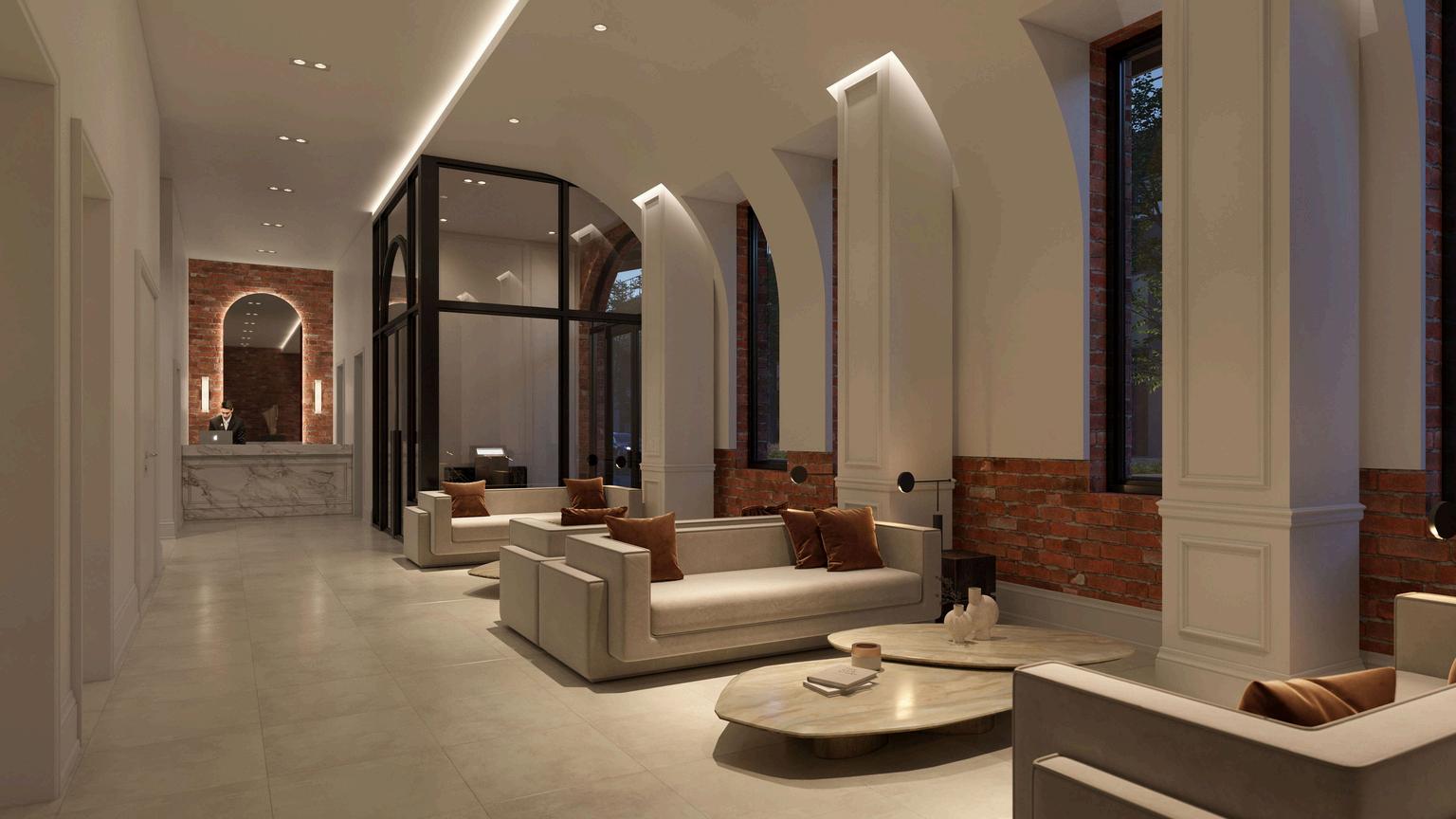
All amenities are conveniently located on the ground floor, making it exceptionally convenient for suite owners and their guests
Unlike most high-rise condos, where amenities are often spread across multiple floors such as the 3rd, 9th, or 21st floor The Essery places its essential amenities on the ground floor
This thoughtful design ensures easy accessibility for everyone
Lobby with live concierge from 9am-5pm and virtual concierge outside of those hours FITNESS AREA


With only 51 suites, The Essery fosters a private, community-oriented atmosphere that’s rare in Toronto’s condo market.
The layouts at The Essery are a game-changer. Unlike the typical narrow designs seen in many condos, The Essery's wide, functional floor plans maximize space and natural light. Whether it’s the spacious one-bedroom suites starting at 741 sq. ft. or the sprawling two- and three-bedroom layouts, every detail has been thoughtfully considered.
Aspen Ridge Homes has gone above and beyond to deliver luxury without compromise. From expansive terraces to thoughtfully designed two-storey suites, to sprawling single storey suites with windows in every room, The Essery redefines modern urban living.
With an average price per square foot of $1,777.66 and suite sizes averaging 1,352 sq. ft., The Essery offers unparalleled value for luxury living in downtown Toronto. Compare this to similar offerings in The Annex, Forest Hill, and Yorkville, where prices can start at $2 million and exceed $6 million.
Each suite comes with a locker, and all two-bedroom and larger units include parking a rarity in Toronto’s condo market.
Luxury doesn’t always mean ornate pillars and traditional designs. The Essery offers a fresh, modern approach to high-end living, with interiors curated by Tomas Pearce to blend functionality with contemporary elegance.
Buildings like The Essery don’t come around often. With its boutique feel, impeccable design, and unbeatable location, it’s poised to become one of Toronto’s most desirable addresses. Don’t be surprised if resales are scarce once construction is complete—this is the kind of home people never want to leave
CANADIAN RESIDENT
5% With offer | 5% in 90 Days | 5% in 365 Days | 5% on Occupancy
One locker is included for all suites (Additional locker is $7,000)
One parking is included for all 2 Bedrooms and larger (EV Parking is an additional $10,000)
Maintenance fees – approx $0 98/sq ft [hydro, water, gas consumption (if applicable) are separately metered], plus $50/mth for parking, $15/mth for locker
Development and Levies Capped - $8,000 for 1 Bedroom, $12,000 for 2 Bedroom and larger
