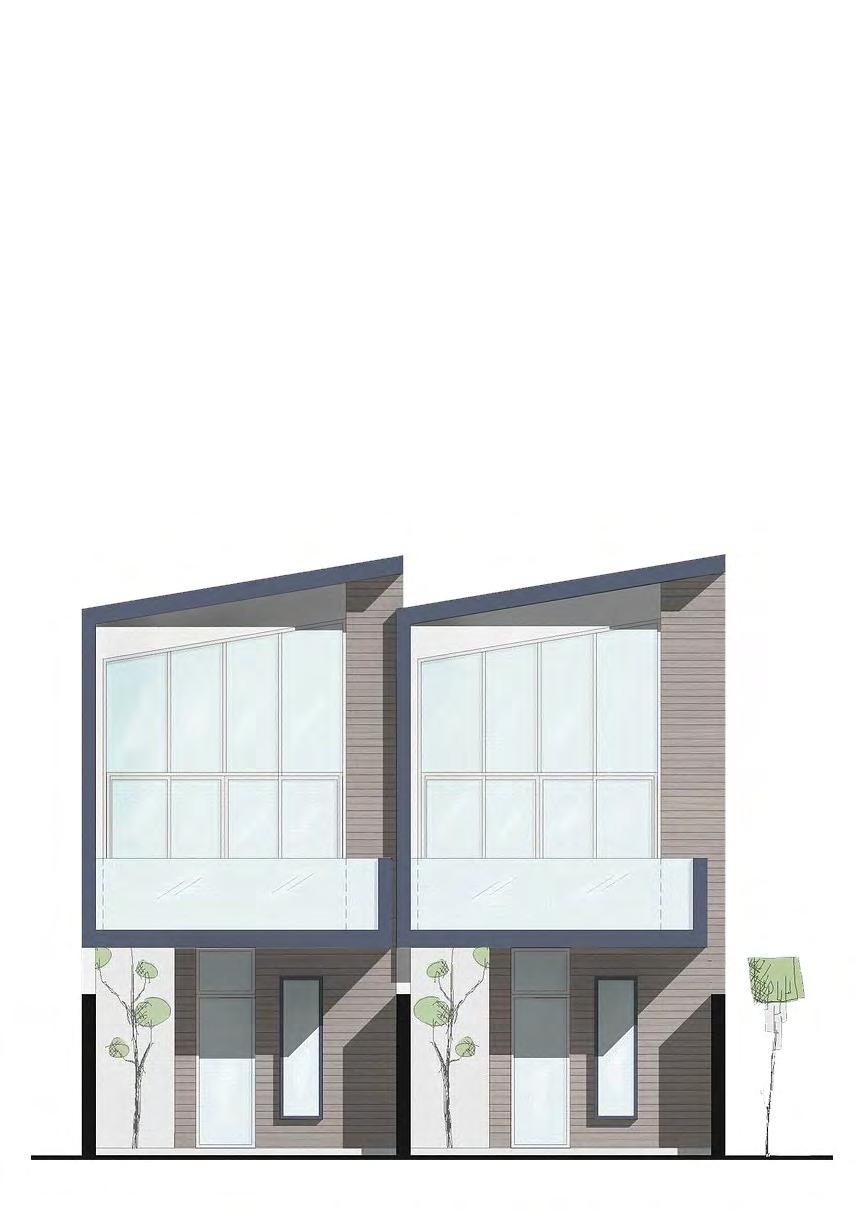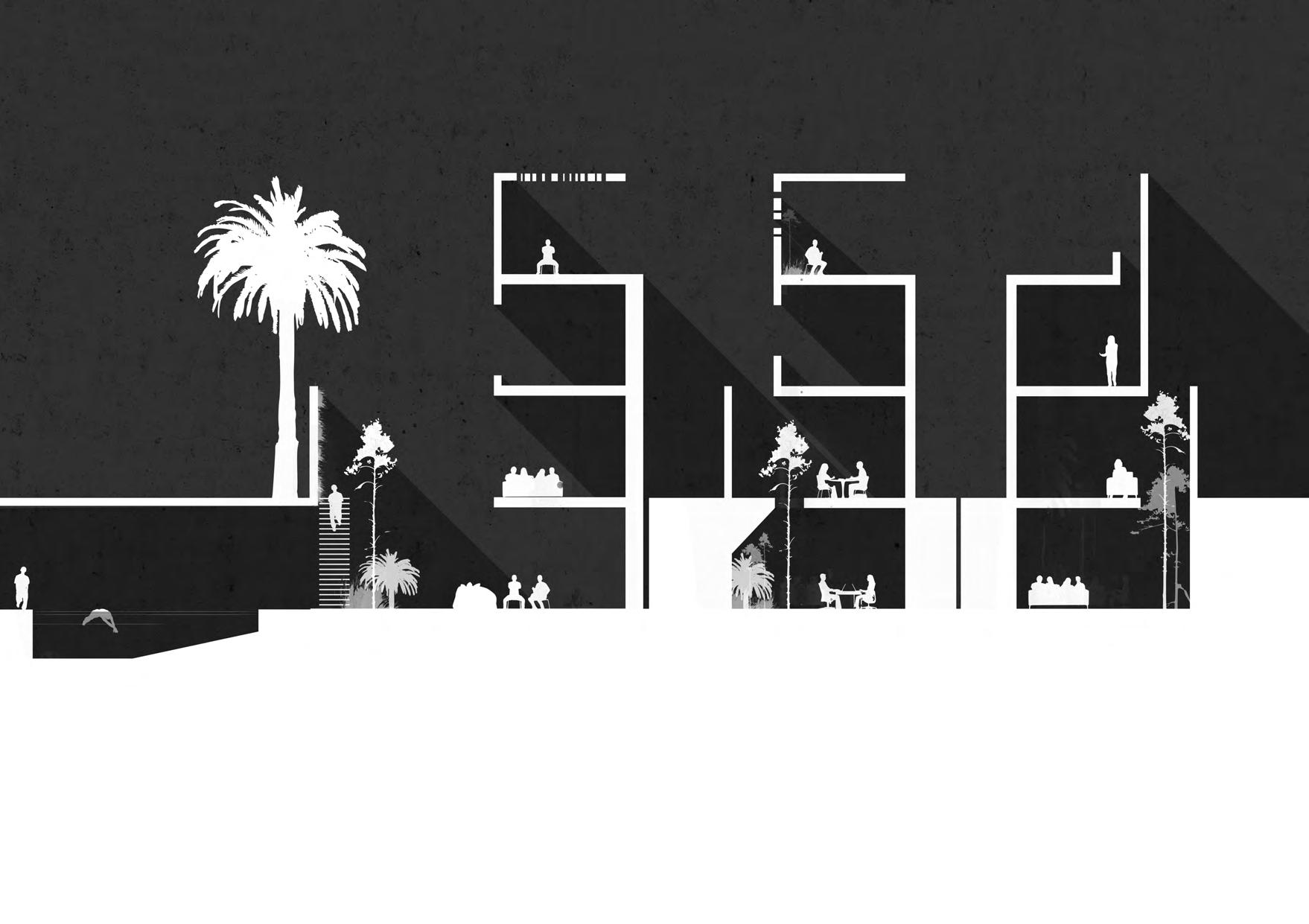Research
In this stage, we send you and each of your family members a detailed set of questions to know more about you, understand know, and figure out what characteristics your mind associates with a home.
HOME+
Our homes are our shelter, our retreat, it’s where we go to restore our bodies.
Homes are also an authentic space, it’s a reflection of it’s inhabitants.
Houses are mostly designed with a one size fits all approach, with the look only in mind, a striking image and a statement building, but we start with the story, your story.
HOME+ is a research based design service, it’s our process of giving you a genuine place that truly feels like home.
This stage is the process of studying all the data from the research stage and developing it from something emotional and literal into something more tangible, an architectural concept, this is our way of proposing an idea or more that when implemented, it will deliver you a home, mentally and functionally.
Develop Implement
This is were the concept is implemented and developed into something physical and architectural, like floor plans and images.
Design Process
Here is an outline of the steps we’ll be taking together as we design your home.
This process is meant to be fun, engaging, and democratic, It will involve sketches, drawings, computer models and lots of ideas, both good and bad.
While the steps listed represent a linear path, the way we arrive at the final design isn’t, It’s an iterative process which leads to a product.
This product is the result of following the design process to its logical endpoint, this makes the design exciting and memorable.
We create this together based on your specific needs. And at the end you’ll have a thoughtfully designed home and shared experience of designing it.
2. 3. 4. 5.
Predesign Phase Concept Phase Design Phase
Construction Drawings Phase
Construction Observation
1.
Predesign Phase
This is essentially an information gathering and processing phase, this is usually what we do before we start the design.
We collect all of the information about the project to use in the concept phase, we start by getting answers on a questionnaire which we send you, these answers will help us know you better, understand your needs and discover your wants.
Research Programming Budgeting
We’ll also collect information about the site, any existing structure(s), codes, deed restrictions, septic information, site utilities, access, budget, and schedule.
Code review Schedule
We’ll send you a detailed list of questions to help us find out more about you, your needs -and also your wants- for the project, and as part of the search for an architectural idea to build the project on. This will get us all thinking about the specifics of design from the outset.
We will also discover what home means to you and what characteristics you mind associates with a home so we can recreate that feeling and functionality in your new house.
We’ll apply square footage estimates to this list of spaces and assign estimated cost to the total project square footage.
Together we’ll compare the estimated cost with your budget, If the two don’t align we’ll revisit the program again for as long as it takes to reconcile the two.
It’s much easier to align your budget with the size of the home before beginning the design process, once this happens it’s much more difficult to give things up.
Programming Code Review
The program is an architect’s way of saying, “list of rooms”. What will we be programming into your home?
Chances are this has been percolating in your head for some time but we need to get it on paper and make it real.
Research Budgeting Research
It’s critical to understand the restrictions governing the subject property or structure before beginning schematic design, this review will tell us what’s possible and what isn’t,
We’ll ask you to provide / direct us to any codes or restrictions that might impact the design, like local codes and property deed of restrictions which we’ll review and build our design accordingly.
I’ll ask you to make an exhaustive list of the spaces you’d like in your home to include. Treat it as a wish list.
It’s also useful to describe the character of those spaces (wood ceilings, cozy, formal, low light, etc.)
If you have particular needs regarding sizes or adjacencies of spaces, i.e. “the chamber of secrets must be at least 10x20”, it would be great to know that up front. Otherwise, we’ll develop appropriately scaled spaces to your list of rooms as a starting point.
It’s important to develop a basic schedule to make sure we’re meeting everyone’s expectations.
The project schedule will be impacted by the following:
Owner’s Schedule
Architect’s Schedule Consultants’ Schedules
Permitting Schedule
Contractor’s Schedule+ Availability
2. Concept Phase

This is where we develop our main concept or number of concept that will work like a concert, these seed ideas will help us take decisions as the project moves forward, it’s a rule book of sorts.
Here also the project will start to take shape and these ideas will develop into sketches, preliminary floor plans, massing and initial material selections.

We believe that after a deep research and a strong concept, there is only one right way to design your home with some alterations we could toy with, that’s why doing different concepts and totally different design options is not our approach to a successful design.
The outcome of this phase is presented in any suitable form like sketches, diagrams, references, models or any other form that suits the project.
Moments
The design of Moments is the core of our design process and philosophy, instead of just working on the space from above and generally, we start focusing on a certain moment, we design it, we build around it and then move to another.
For example, we will design your dining experience, that moment when you’re at the table, what is it that you see?, What views can we offer?, What does the table surface feels like?, What mood should the light reflect?, It’s where we start engaging your senses.

3. Design Phase
This is where your home is developed into something digitally real and tangible, in this phase, you’ll be able to visualize your home and how it’ll look like when built in the form of digital renderings.

In this phase also, we will have the final set of architectural drawings like floor plans, elevations and sections.
Together, we’ll also settle on the selections that is within our scope of work, like materials, lighting, hardware, plumbing fixture, landscape, and many other.
At this stage - if not later - it’s important to start contacting a local consultant, and considering including any other parties that the project might need, like landscape, electrical, mechanical, or structural professionals.


Floor Plans
Elevations
Building Sections
4. Construction Drawings Phase
This phase fixes all of the information about the house into a detailed set of drawings and specifications that will be used by the Contractor for pricing and construction. Think of it as an instruction manual.
Earlier at this stage, we will develop a set of drawings for local permitting, it’s recommended to obtain your permit before we finalize this phase so that any necessary changes can be folded.
For a typical project, we generate the following drawings mostly :
Wall Sections
Details
Door & window schedule
Specifications Selection Documents
5. Construction
Observation Phase
At this stage, we strongly recommend to be involved in the process, Not only does it ensure that all of the hard work we put in designing your vision is executed properly and according to the drawings we crafted, but we also find that it holds the Contractor to a higher standard of quality.
We will not tell the contractor how to do his job, but rather, we will make sure that what he delivers is what we initially planned for.
We can do this on-site or we can do this remotely which we can further discuss, but in both cases, these are the parts that we should be involved in :
Coordination Meetings Approval/ Rejection of work
Clarification Drawings
HOW LONG WILL IT TAKE?
AS NEEDED !
This is your home for the next years to come, so it needs to develop and ripe at the right pace.
The Design portion of the work usually takes few months (3 to 4 months ) , and sometimes it can take up to a year, it will mainly depend on how quick we can make a decision together.
We will discuss this throughly, we will adapt to your schedule, we actually want you to start building as much as you want.
Other Questions?
If there’s something you’re still wondering about, you can always reach us at:
Info@younisarchitects.com
