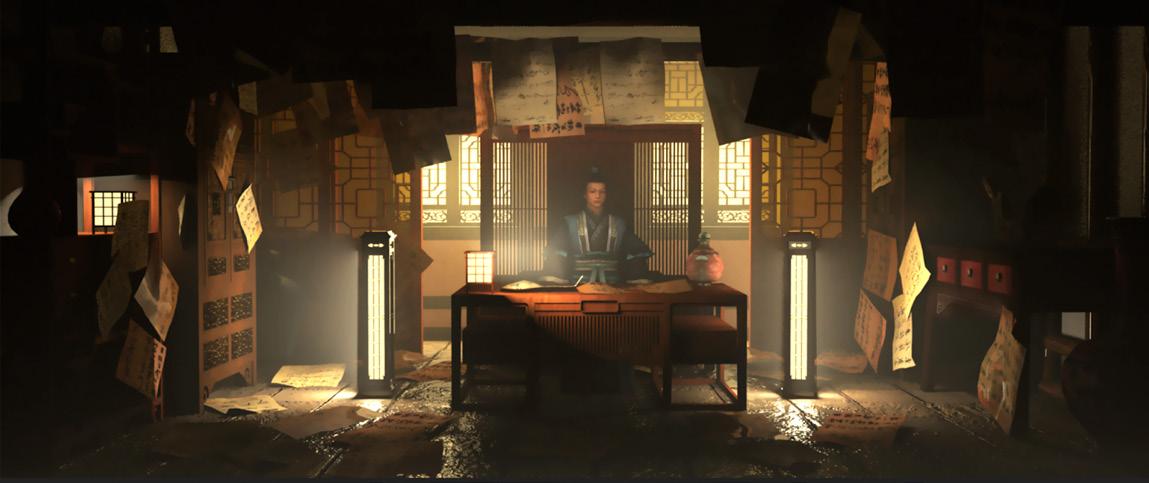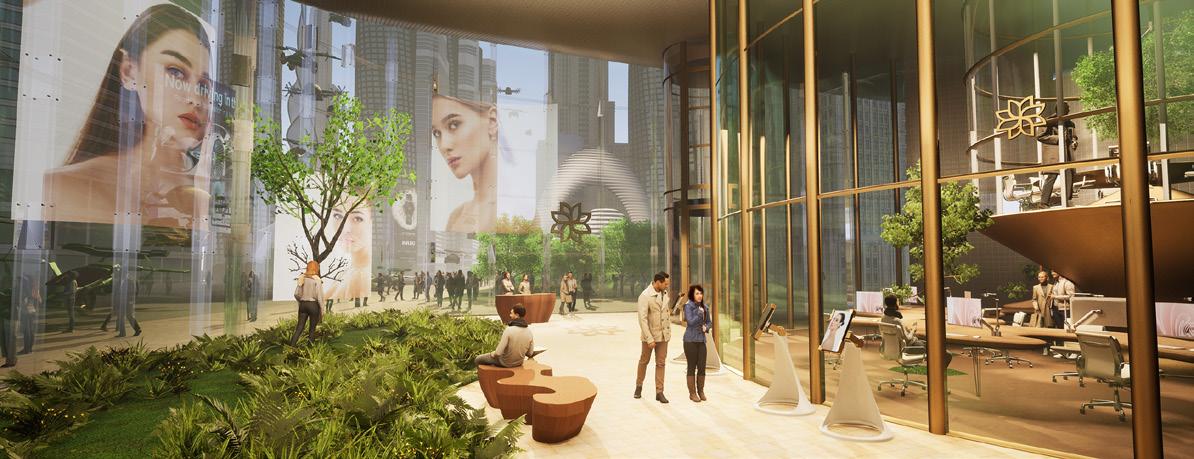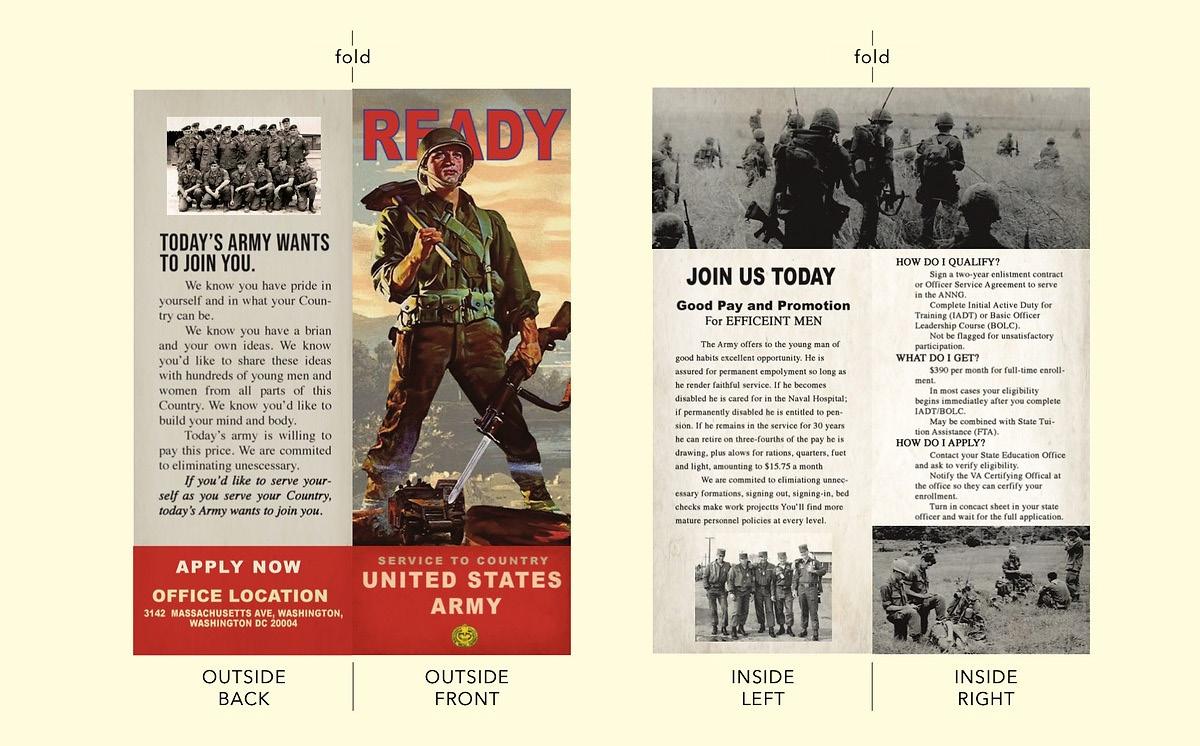 Marii Yoshida portfolio - show set
Marii Yoshida portfolio - show set
 Marii Yoshida portfolio - show set
Marii Yoshida portfolio - show set
TIME OF YOUR LIFE

Nick’s waterfront saloon in 1939 San Francisco is a haven for lost souls in the waning days of the Great Depression. Ensemble of actors explore identity issues of America utilizing the language and setting of 1939 through the lens of today.




UCLA Little Theater 2023

Director - Jennifer Chang
Set - Marii Yoshida
Lighting - Gabe Rodriguez
Costume - Eva Zapata
Sound - Winter Hagstrom
Photography - Makela Yepez and Randy Wong-Westbrooke





 Scale Model
Ground Plan Elevation Props List
Scale Model
Ground Plan Elevation Props List
VECTORWORKS EDUCATIONAL VERSION

VECTORWORKS EDUCATIONAL VERSION



Vectorworks Educational Version Vectorworks





UCLA Prooduction Design Class Professor Mark Worthington
Reimaging Shakespeare’s Macbeth into Ming Dynasty, Fantastical Ancient China. Macbeth, a general, receives a prophecy from a trio of dragons that he will become the emperor of China. Driven by ambition and influenced by supernatural forces, Macbeth murders Duncan to seize the throne. As he descends into guilt and paranoia, Macbeth becomes increasingly ruthless, leading to a series of tragic events.





 Lady Macbeth Room
Lady Macbeth Room
Dragon’s Nest - 3 Witches

Macbeth Palace - Macbeth private room

Malcolm Palace - Malcolm Study

Macbeth Palace Exterior

Color Story

Macbeth Palace - Banquet
3D model and render Drafting - Vectorworks

VECTORWORKS EDUCATIONAL VERSION


VECTORWORKS EDUCATIONAL VERSION












UCLA New Play Festival

A trio of workers the gas station, SuperAmerica, plan to throw a rap concert to offset debts and work toward their dreams. Despite their efforts, the harsh reali- ties of capitalism pin the workers against one another, questioning their ability to fully commit and find a collective rhythm.
Director : Bruce Lemon Jr.
Playwright : Malick Ceesay
Set Design : Marii Yoshida
Costume Design : Ally McGreevy
Lighting Design : Gabe Rodriguez










Exterior Rush Hour
In the near future, Gwen and her daugher, Jules must survive in a competitive society, where class, age, and race determine their ability for survival. Gwen decides to undergo a dangerous procedure to be able to make sure her daughter can live for a better future, even though it may mean all emotional connection between them may disappear.





 UCLA Production Design Class
Professor Rachel Kondrath and Tony Fanning
UCLA Production Design Class
Professor Rachel Kondrath and Tony Fanning





 Tranference Room
Gwen Apartment
3D white model
Tranference Chair
Tranference Room
Gwen Apartment
3D white model
Tranference Chair

PETER GRIMES
All Images are Scale Models

Peter Grimes is a opera by Benjamin Britten following the plight of a fisherman ostracized by his community, grappling with personal demons and societal judgment, ultimately culminating in tragedy. Through Britten’s evocative music, the opera explores themes of isolation, persecution, and the human capacity for both cruelty and redemption.



 UCLA Opera Scenic Design Class Instructor Dan Osting
UCLA Opera Scenic Design Class Instructor Dan Osting
Forrest Gump - Graphic Design
Class Project Instructed by Sarah Stimpson







A MOST FAVORED NATION XR THEATER

Director - Mira Winrick and Jean Carlo
Production Design- Marii Yoshida
Lighting Design/ Unreal Specialist - Ben Conran
Based on the book, Man in the High Castle. In an alternative timeline, Germany and Japan occupy a post-WWII America 1960s Chicago.
Alternate and real history are superimposed with visually fragmented AR.
Responsible for designing, green screen shooting, drafting in Vectorworks, 3D modeling and concept art done in Maya and Photoshop, and executing AR using Unreal Engine.






Live footage from iPhone with AR
Footage is altered live - real life set is desaturated while AR elements have higher saturation. Written in which the two parallel worlds intersect.

IMMERSIVE LIVE EXPERIENCE

Initial Concept Art


iPhone Case Design





YOUR ROOM IS READY

After waking up in a mysterious hotel lobby, an arrogant hot-tempered businessman must find a way out and come to terms with the consequences of his actions. “Your Room is Ready” is an exploration of karma, self-reflection, and redemption.



UCLA Film Collab 2023
Director - Armando Gonzalez Perez
Written by - Cara-Lynn Branch
Producers- Runze Qiu and Stephanie Morales Macedo
Editor - David S. Kim
Production Designers - Marii Yoshida and Nengi Wabote
Set Designer - Katherine Jelte
Director of Photography - Yuxin Cha
Costume Designer - David Mendez Mateu

Tonal Board










2023 US National Tour
Director/ Choreographer -Jennifer Weber
Projection Desinger - Hana S. Kim
Unreal Animator -Marii Yoshida
Lighting Designer-Brandon S. Baker
Costume Designer- Katy Freeman

A holiday mash-up for the whole family, The Hip Hop Nutcracker is a contemporary dance spectacle which re-mixes and re-imagines a version of the classic, smashing hip-hop dance and Tchaikovsky’s timeless music together into a heart-stirring and inspirational holiday event.














Unedited Images and Sequences created primarly in Unreal Engine/Maya/Photoshop. My work will be handed off to projection designer for final overlay and effects.

