PORT FOLIO yolandasheehan
WORK EXPERIENCE
EDUCATION
WENTWORTH INSTITUTE OF TECHNOLOGY \\ Boston, MA
Interior Design 2013
• Bachelor of Science
EMPLOYMENT
CUBE3 \\ Lawrence, MA
Job Captain : February 2020 - December 2022
Senior Job Captain: Janurary 2023 - Present
• Provide consultation in the planning, design, and coordination of large, complex projects and make decisions on design problems and methods
• Manage and mentor project teams in all aspects of the design process from programming, preparing design and construction documents, and project completion
• Develop schematic designs, design development and construction documents as well as lead construction administration activities within established budgets, schedules, and programmatic requirements
• Exercise creative judgment and design skills in preparing client presentation materials including design sketches, renderings, models and graphics
NELSON \\ Boston, MA
Interior Designer : April 2018 - July 2020
• Collaborate on commercial interior projects in all phases; conceptual design, schematic design, design development, construction documentation and construction administration
• Develop space planning concepts and generate construction documents
• Coordinate finish plans, specifications, and material selections required for construction
• Assist in managing client expectations, team communication and consultant coordination
• Work with consultants and product reps to meet overall project objectives
• Manage small scale projects
EMPLOYMENT
UNISPACE \\ Boston, MA
Interior Designer : June 2017- March 2018
• Prepare furniture and finish recommendations and alternatives
• Prepare conceptual design sketches/ renders that illustrate the proposed treatment of a space and use of materials
• Assisting with production of test fit plans, design development documents, construction drawings and other project related documents
FUSION DESIGN CONSULTANTS \\
Interior Designer : Sept. 2014 - May 2017
Boston, MA
• Participate in aspects of project development from programming through conceptualization, design development, and construction documents
• Manage small scale projects with oversight from senior staff
• Develop architectural drawings including but not limited to test fit plans, floor plans, elevations, and architectural details
• Review shop drawings and submittals for project compliance
• Document code review and compliance
TECHNICAL SKILLS
SOFTWARE
• Revit
• AutoCAD
• Enscape for Revit
• Photoshop, InDesign, Illustrator
• Microsoft Word, PowerPoint, Excel
• SketchUp
• V-Ray for Sketchup
ABOUT ME
CONTACT INFO
• Yolanda.ASheehan@gmail.com
• 978.995.5914
HONORS
• Wentworth Merit Scholarship 2008
• Dean’s List Spring 2010, Fall 2010, Summer 2012
INTEREST
• IIDA Fashion Show
• Green Spaces
• Sustainability
• Furniture Design
• NCIDQ
PROJECT DIRECTORY
HARVARD PILGRIM INSTITUTE
ENDURANC E INTERNATIONAL GROUP
MORRISSEY
NORTHLAND NEWTON- B5
HARVARD PILGRIM INSTITUTE
Harvard Pilgrim Institute’s new 55,000 SF space was designed with the goal of providing a wide range of meeting space options within close proximity of all employee workspaces.
HPI’s prior office space was separated on two different floors and lacked the connection that is so crucial to any organization. Not only did the move unite HPI on one floor, the overall plan layout further emphasizes movement and a sense of community through the central circulation core that stitches together common areas like meeting areas, cafés and reception.
The end result is a modern, bright, functional workplace characterized by vibrant colors and a sense of openness and connectivity. In addition, energy performance, sustainable materials and construction practices allowed the space to achieve LEED Silver Certification.
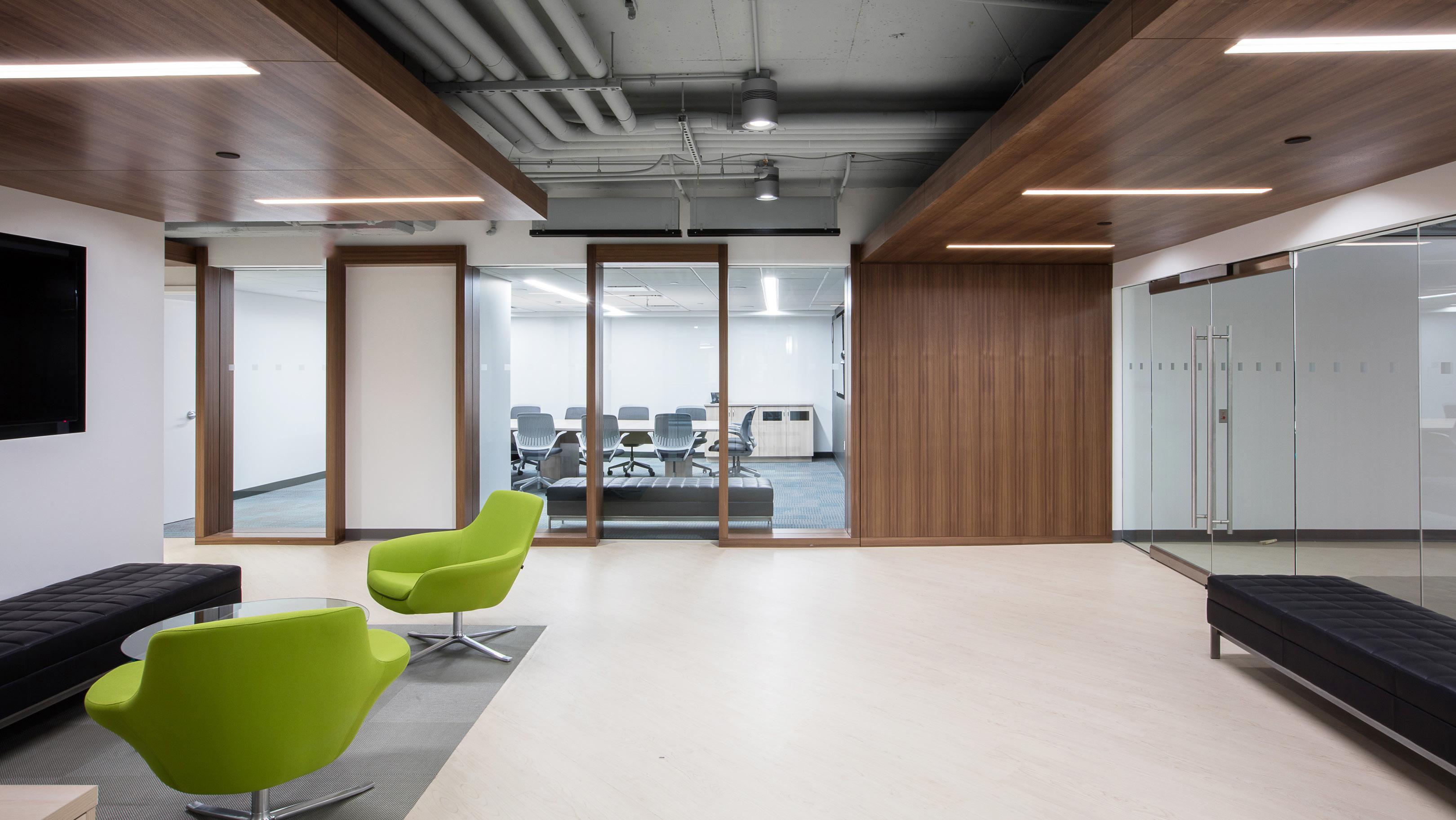
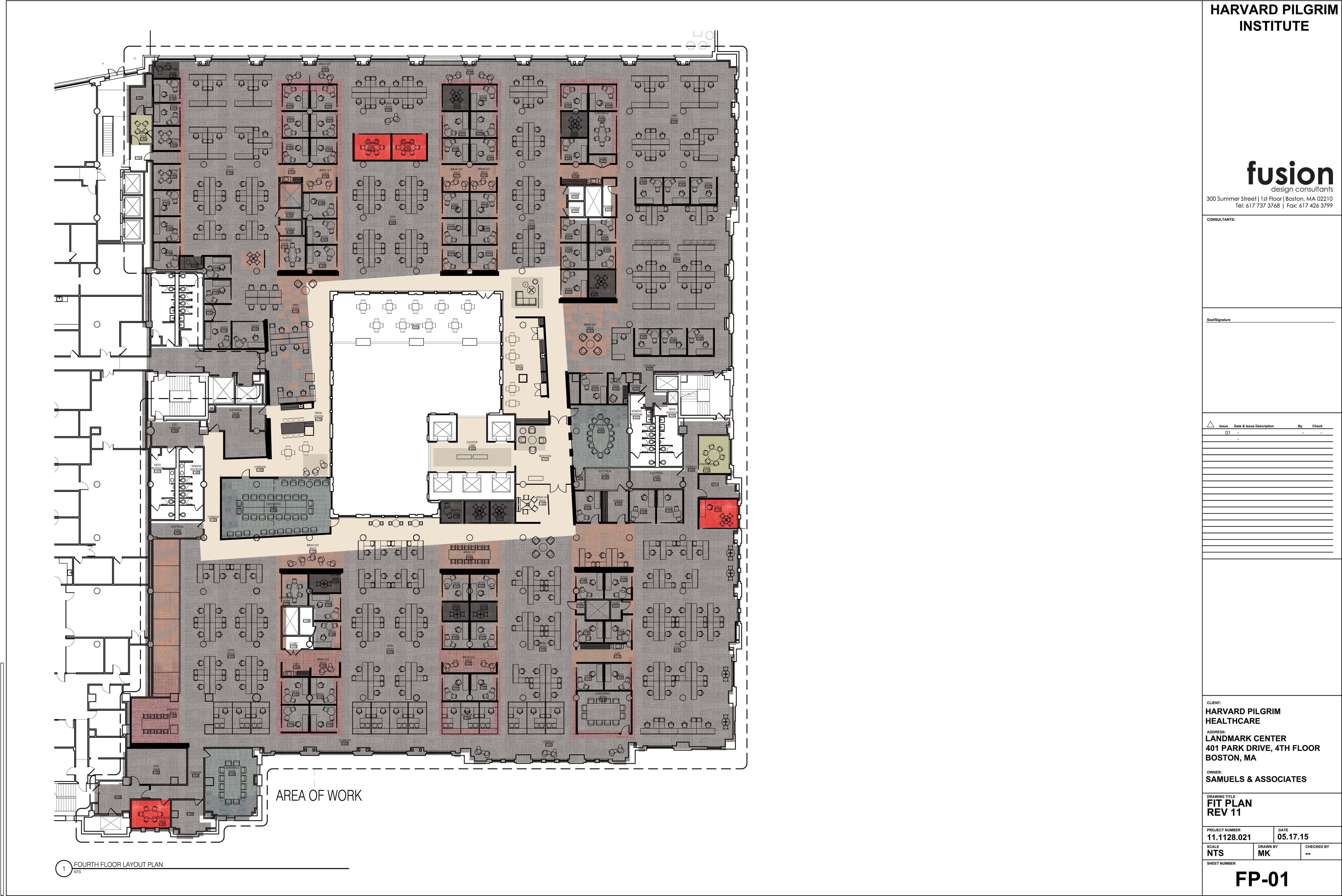

Reflected Ceiling Plan
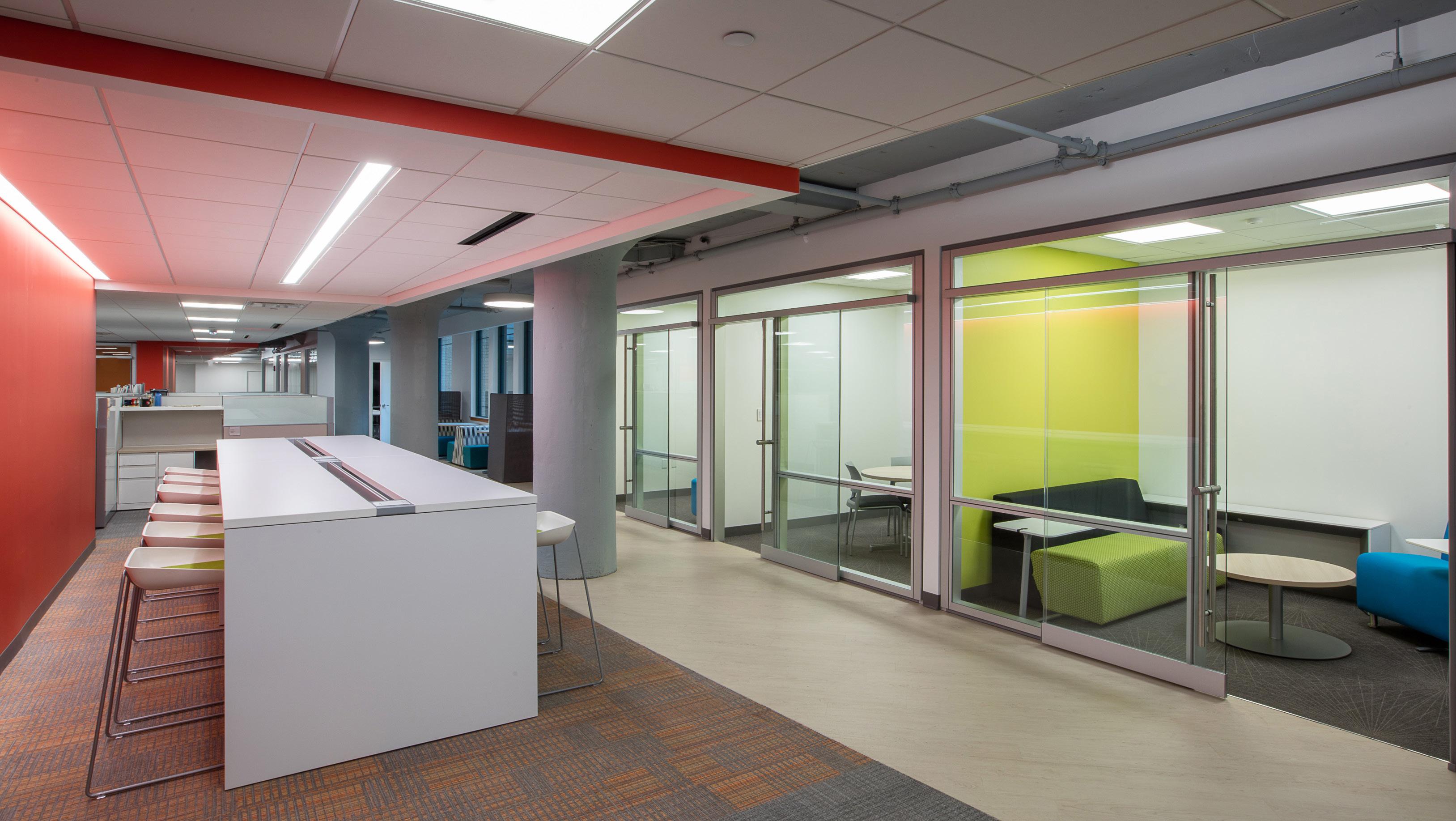
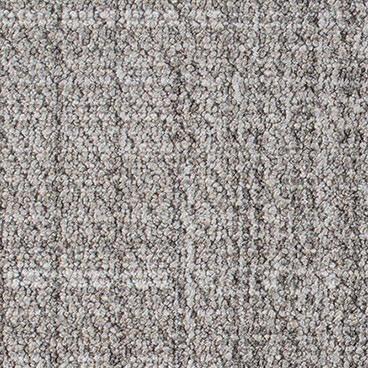
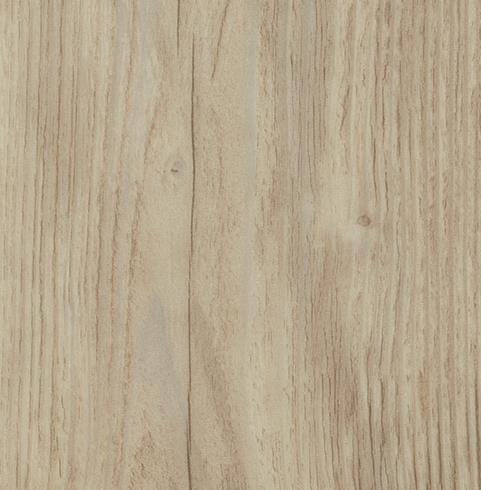
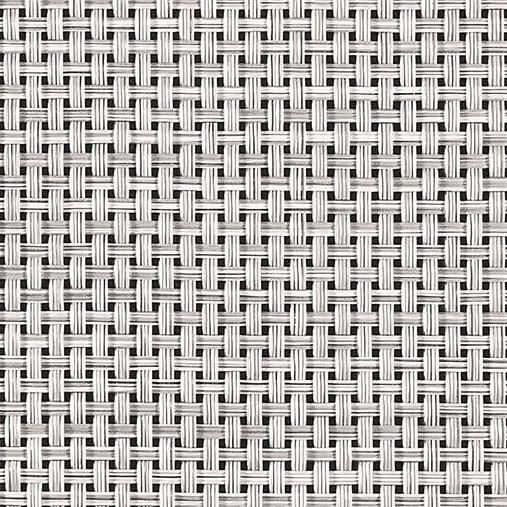
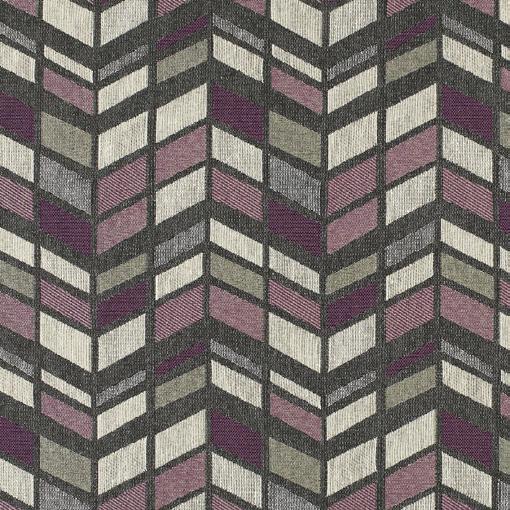




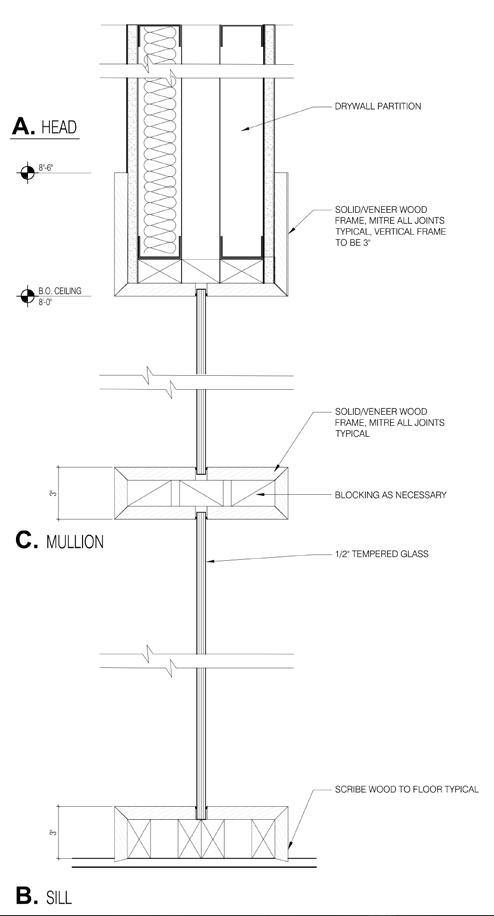


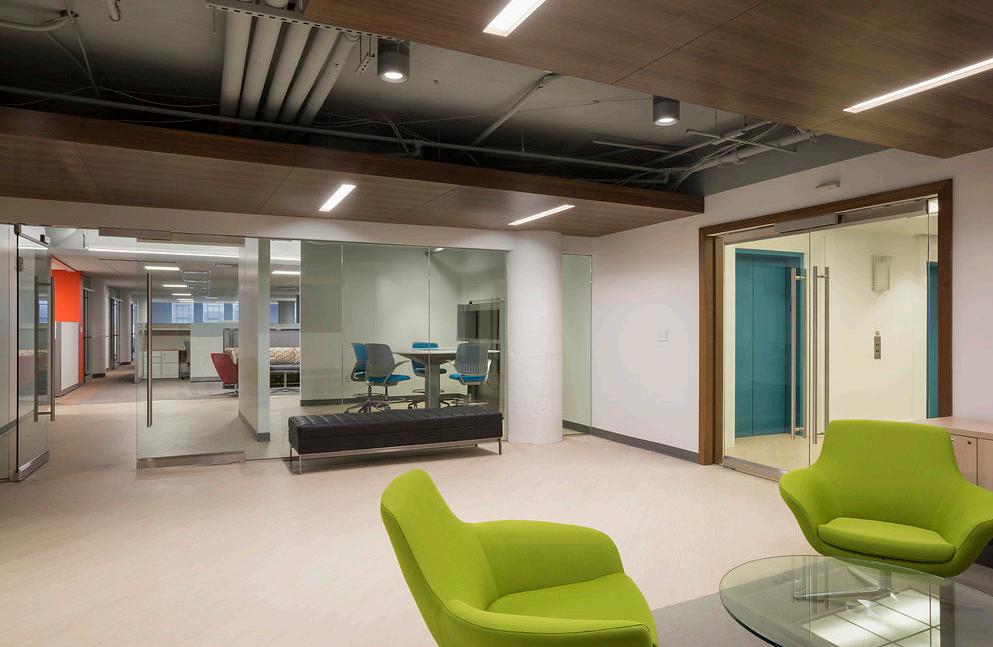



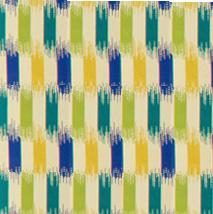
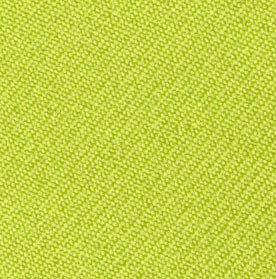
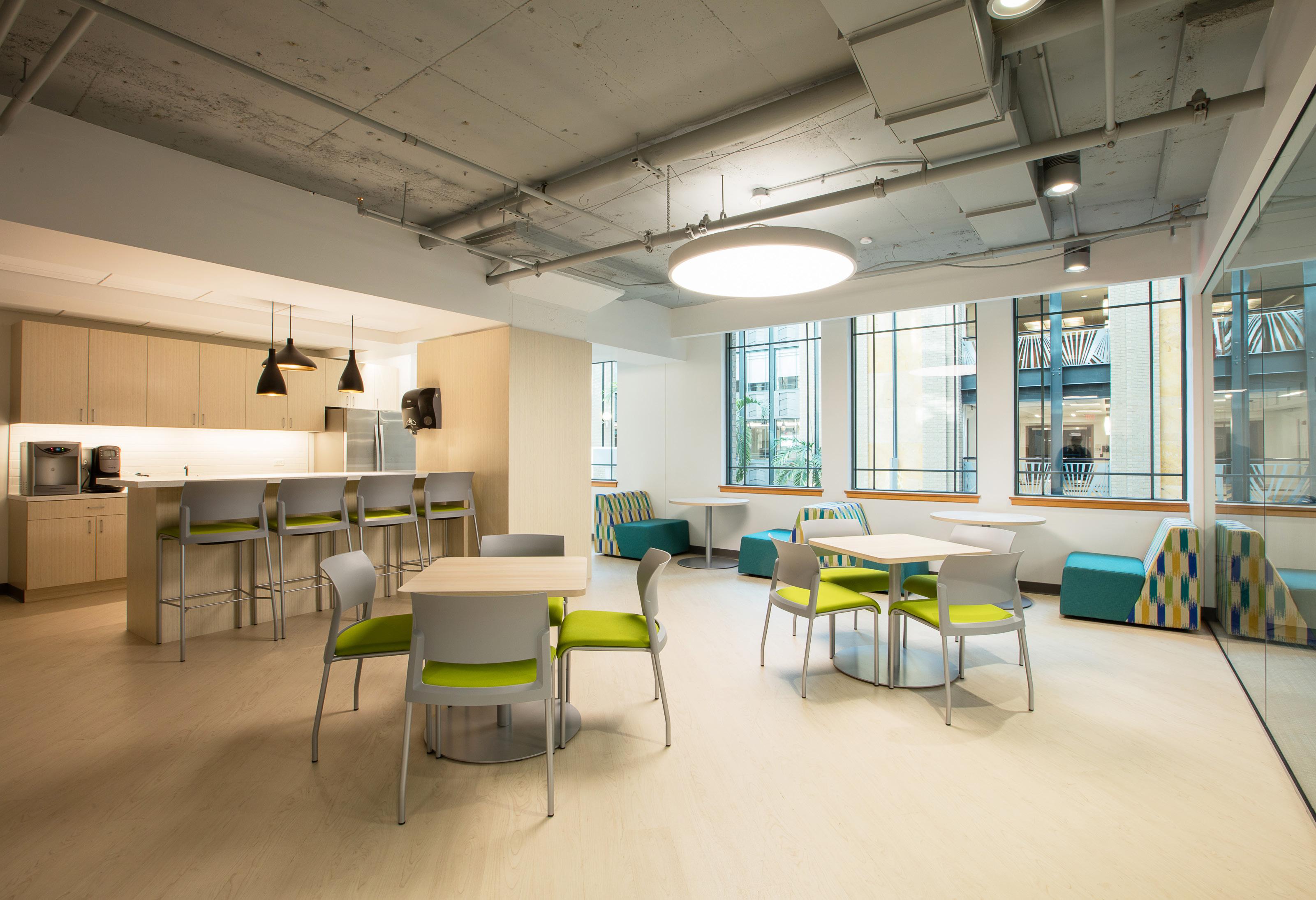
Break Area
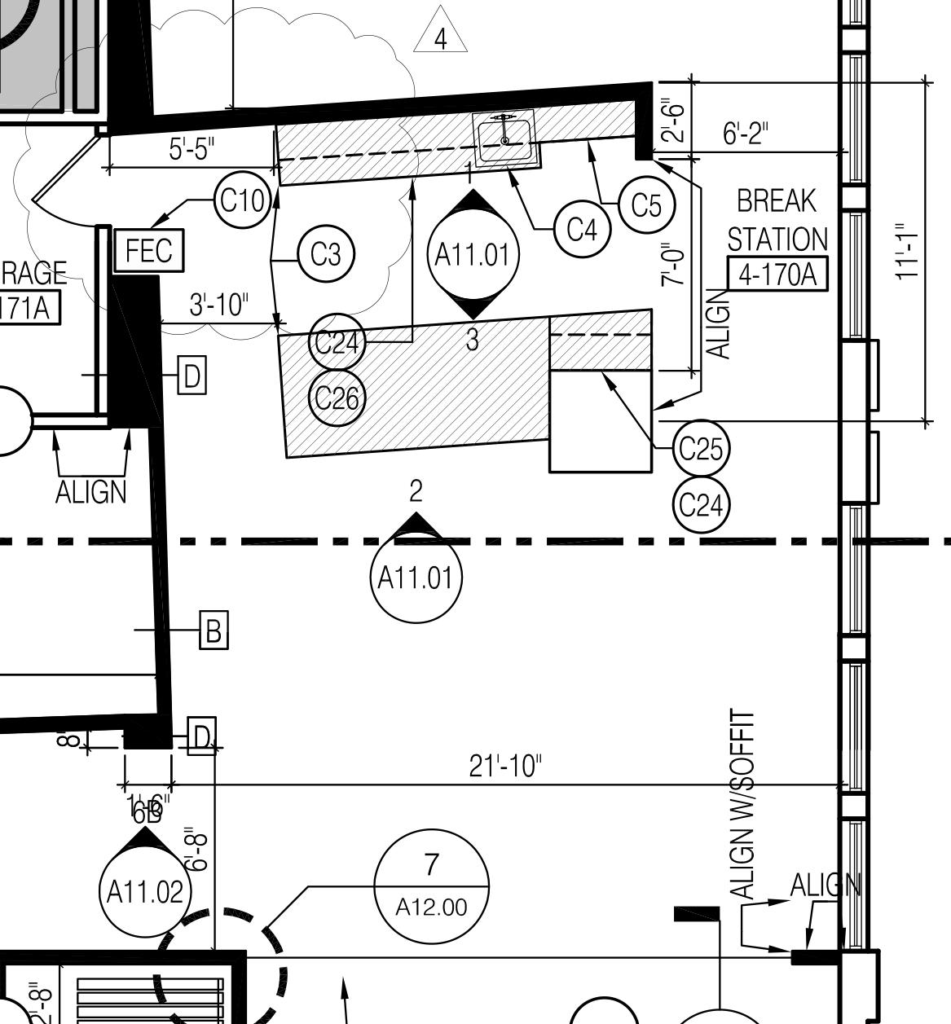

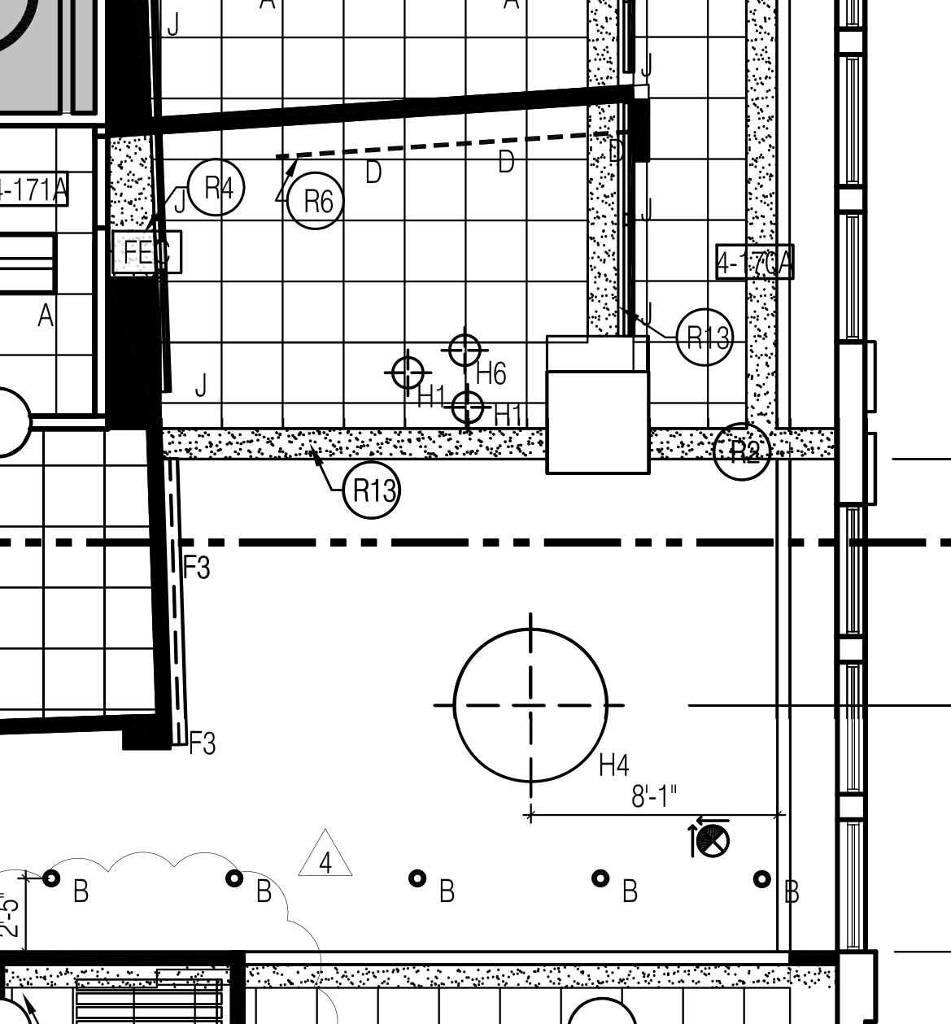
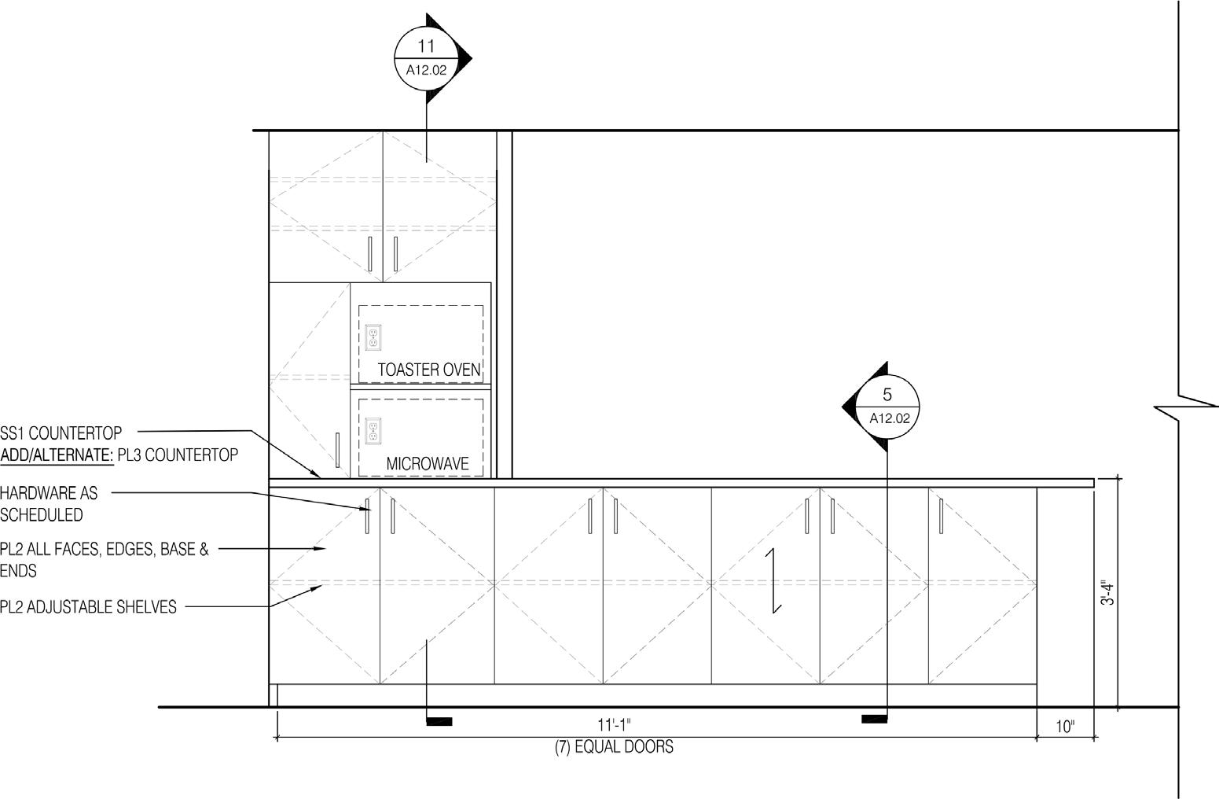
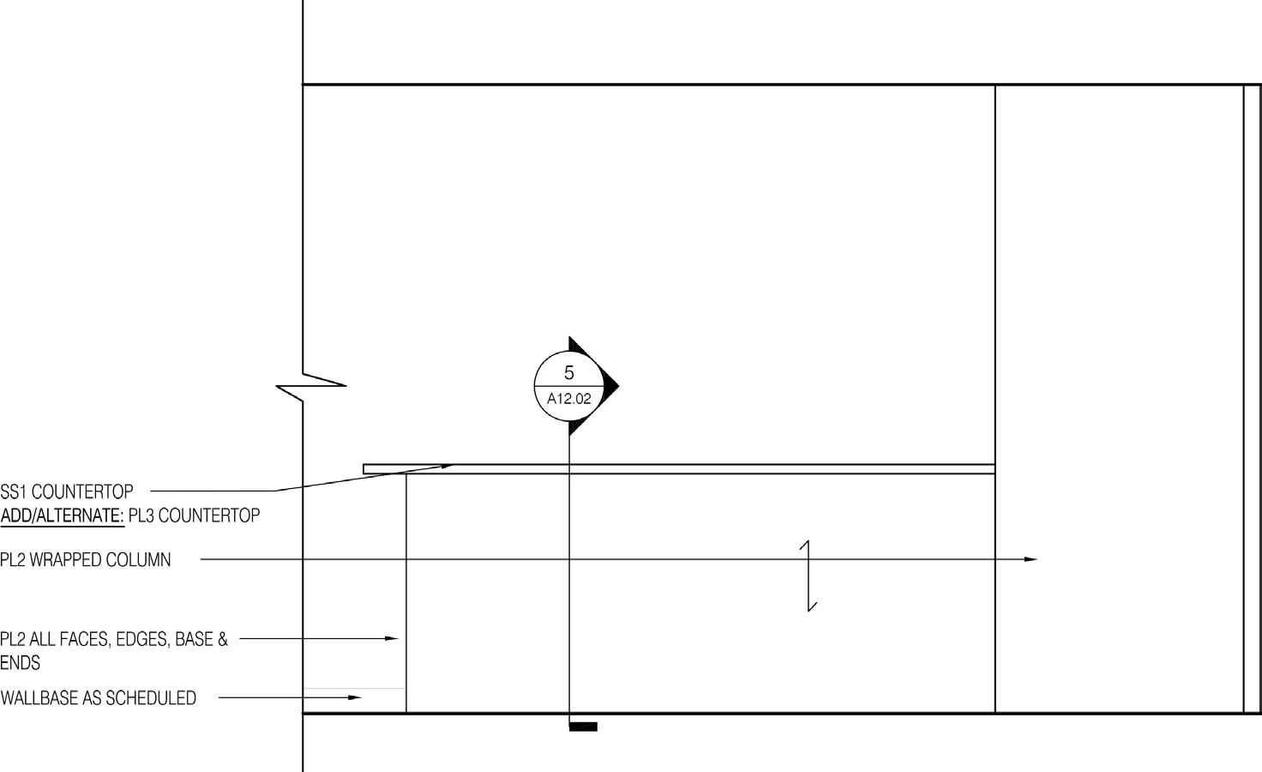


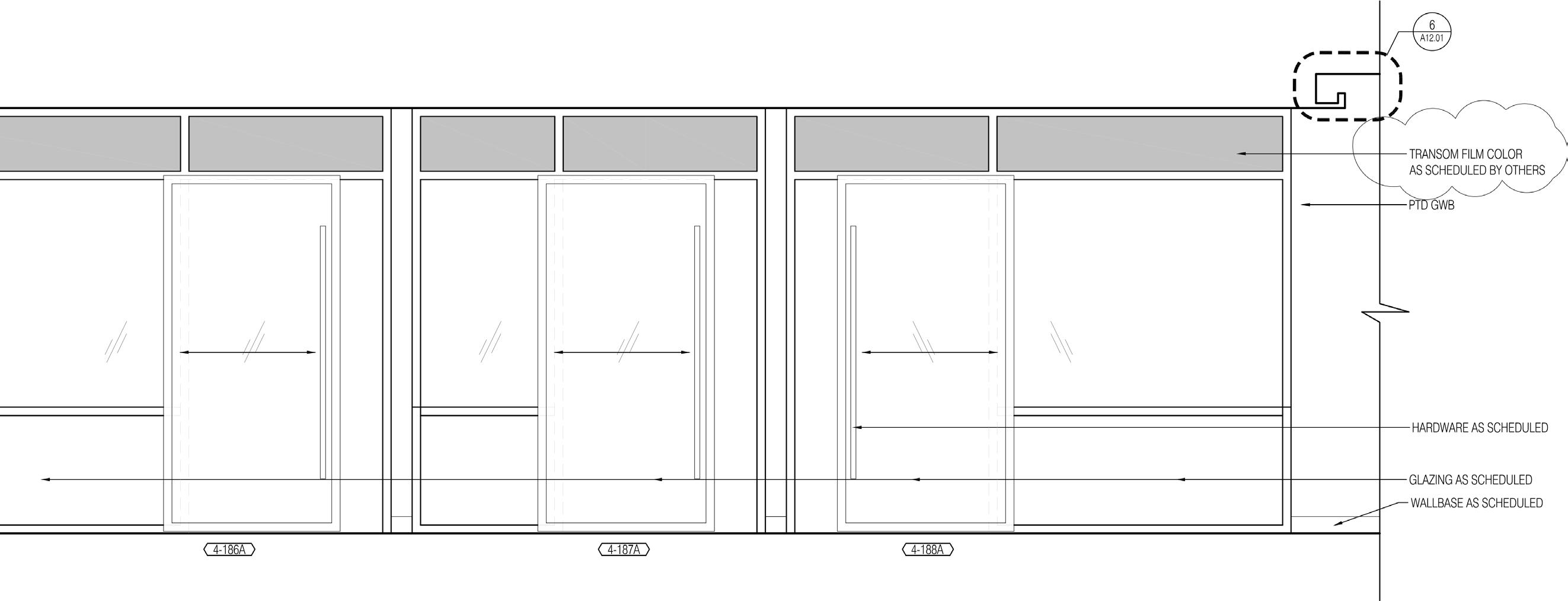
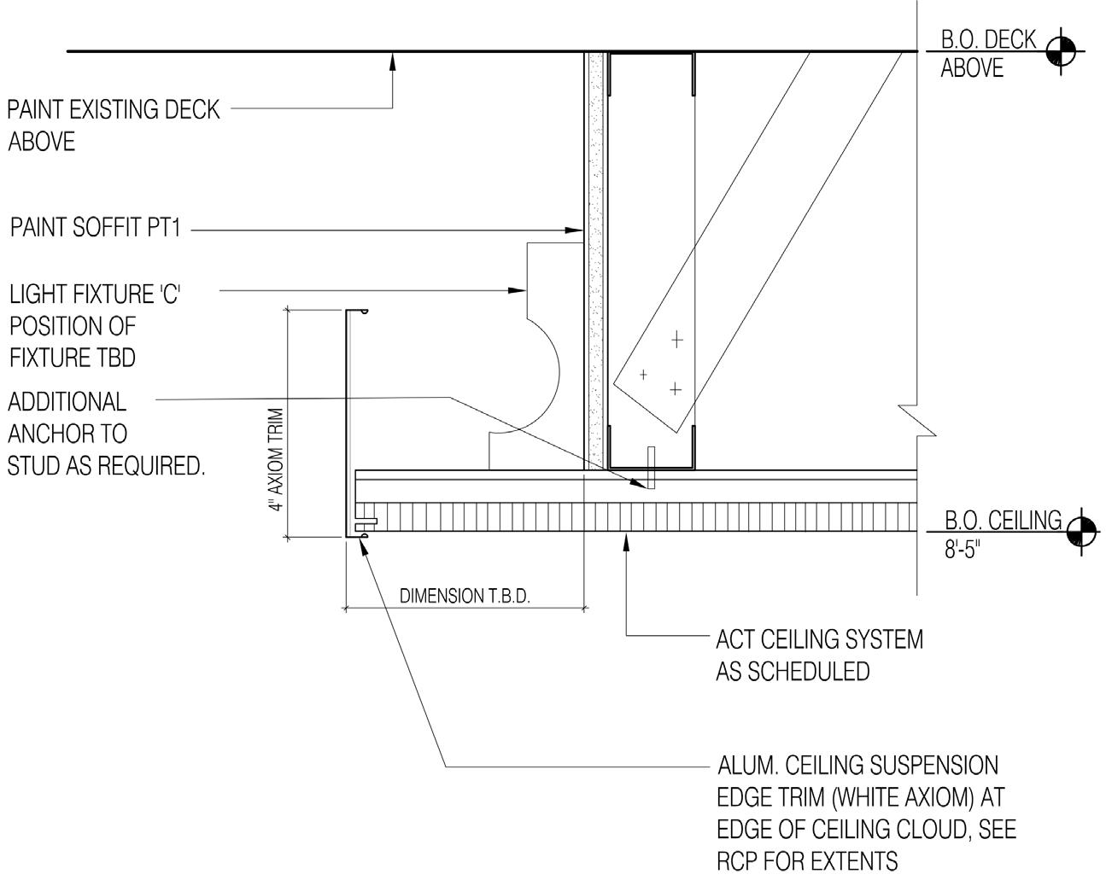
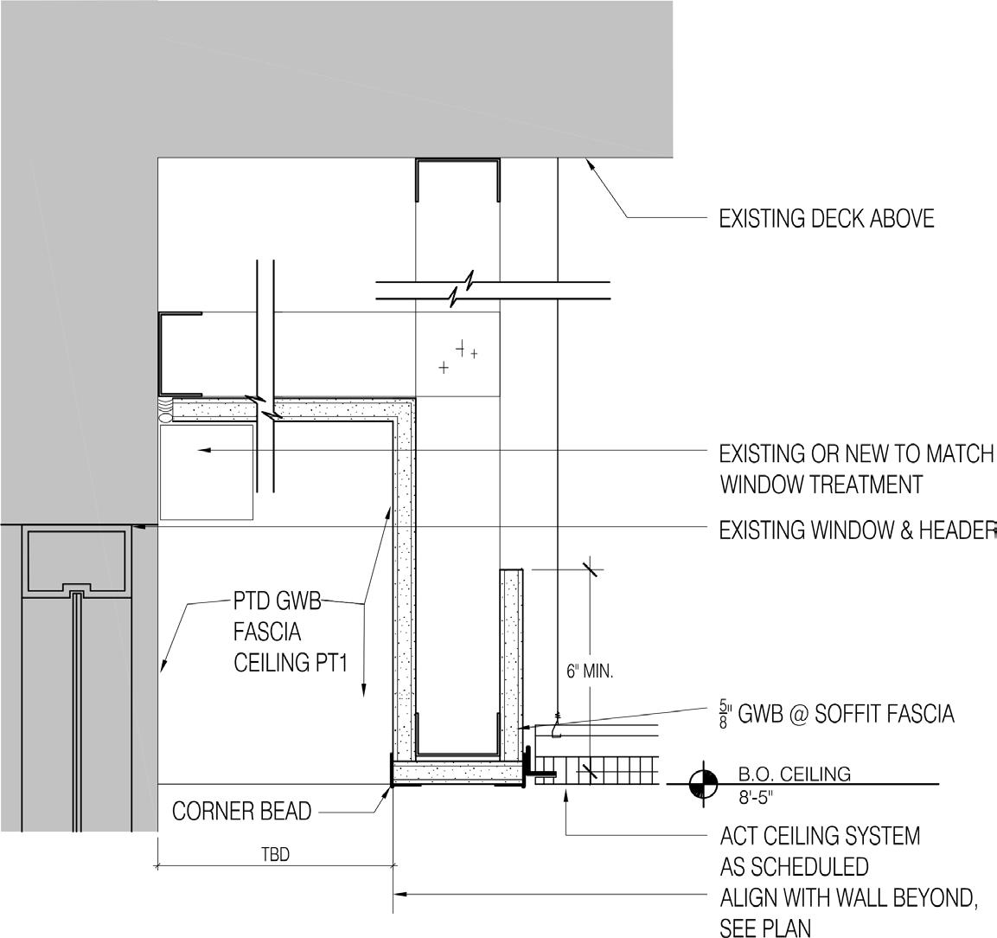

ENDURANC E INTERNATIONAL GROUP
Endurance International Group originally occupied the top two floors of their building and this project was an opportunity to expand Endurance International Group’s workspace as well as create a new main entry area that highlights EIG’s culture from the moment one walks through the door.
In addition to enhancing EIG’s brand, a major goal for this renovation was flexibility. The space lacked a place to suitably hold “all hands meetings”, so the new lobby design was an opportunity to integrate custom stadium seating that serves to gather the entire company together and also provide space for small groups to informally meet.
Instead of traditional seating and a boardroom, the lobby space features a vibrant coffee bar and garage-door fronted conference room, both elements speaking to EIG’s culture and workforce demographic.
A new custom staircase surrounded by banquette seating and highlighted by bold copper pendants creates a vital link between the first and second floors. The resulting effect of all these design elements is a cohesive and vibrant workplace that inspires and represents EIG’s energetic and collaborative culture.
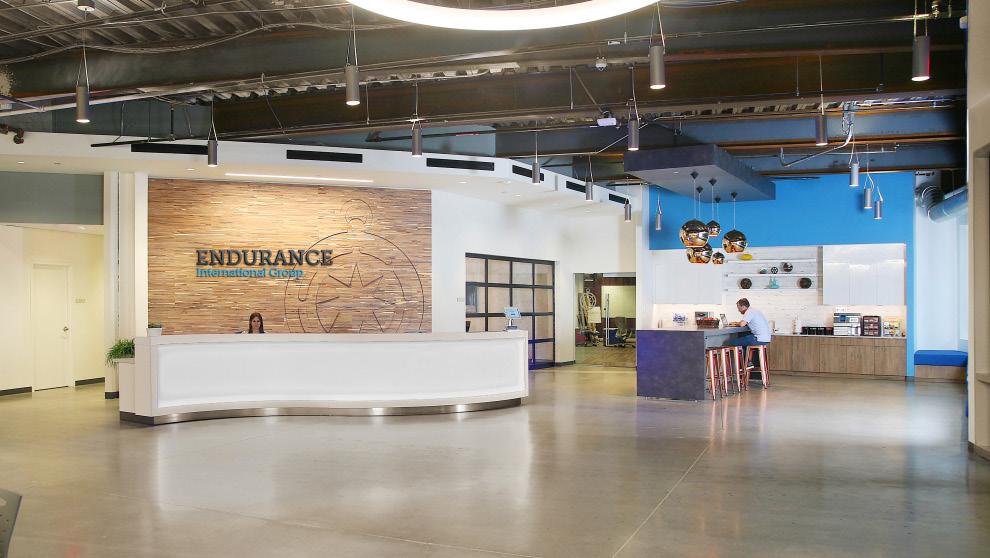
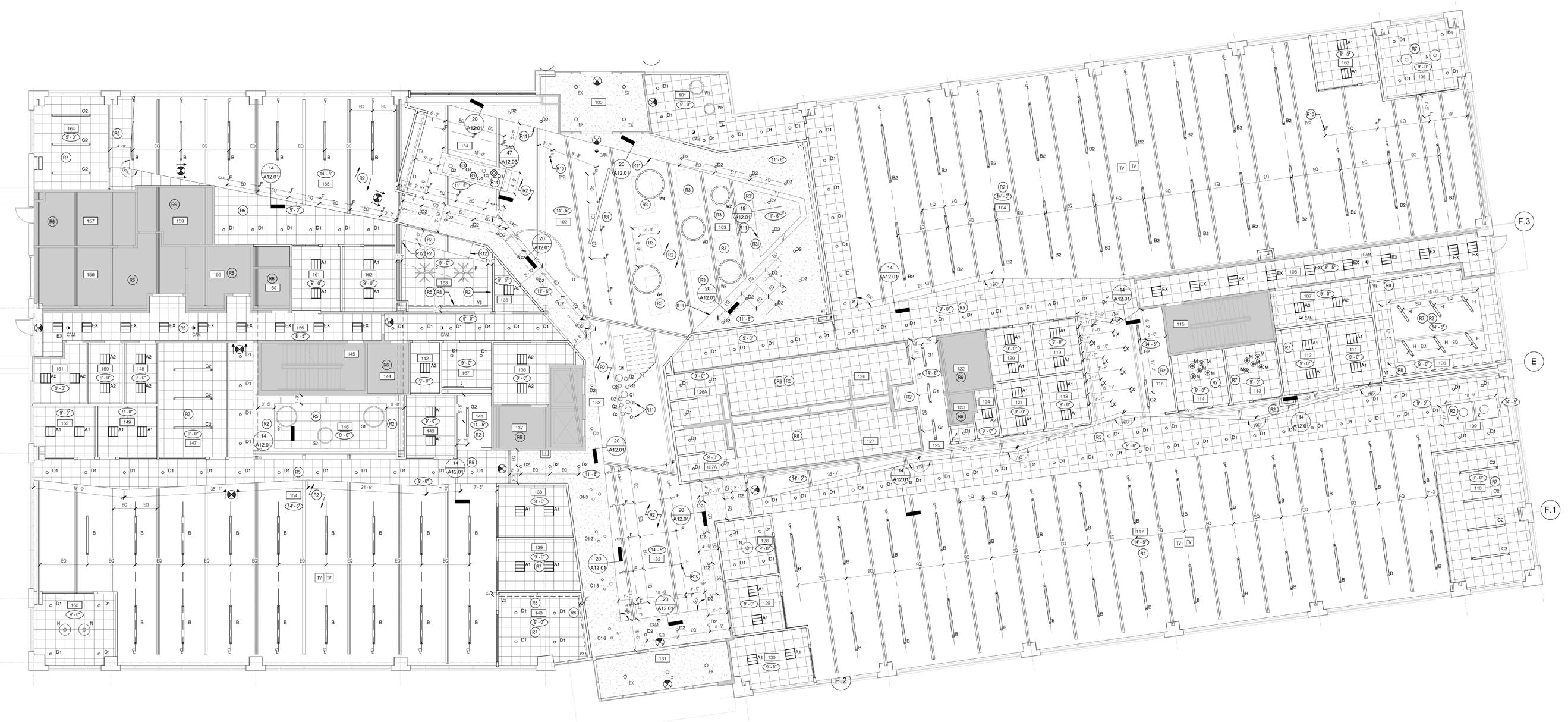
Reflected Ceiling Plan
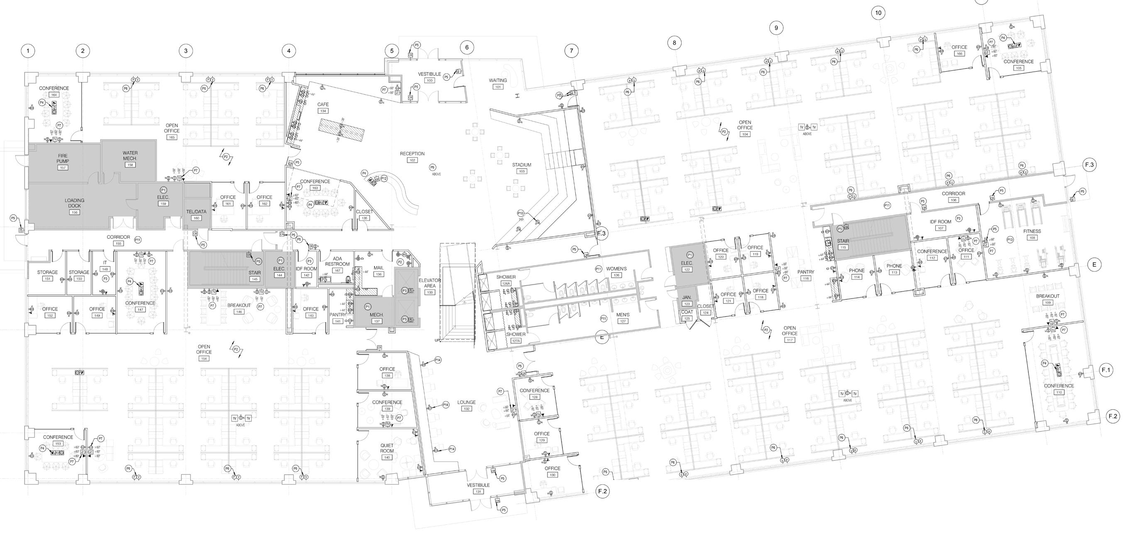
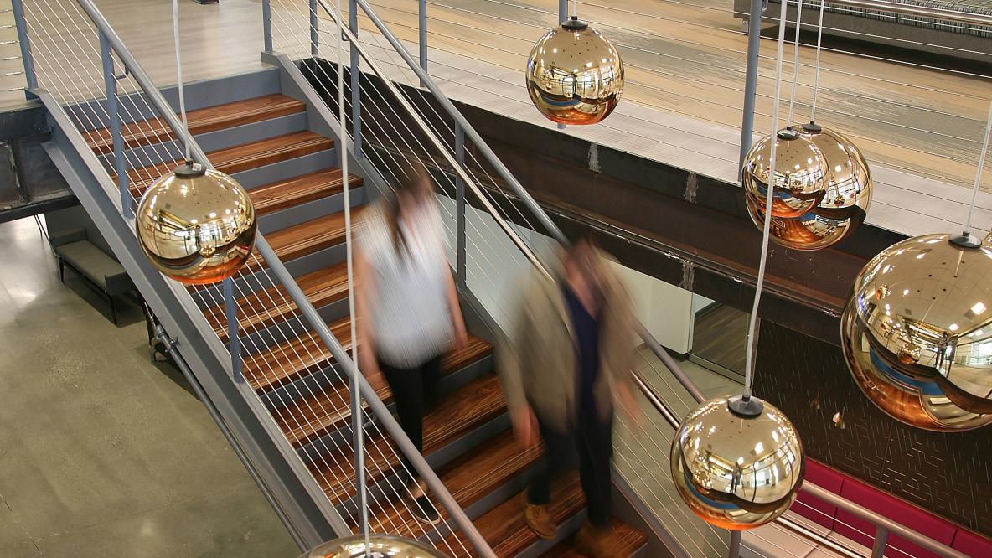

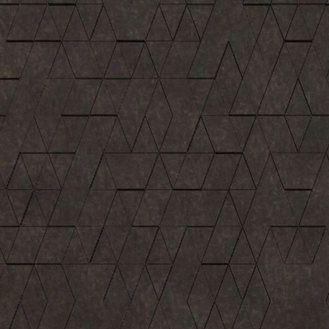
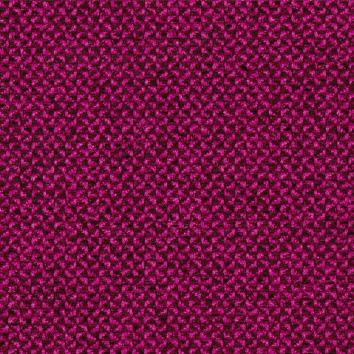
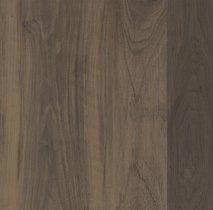
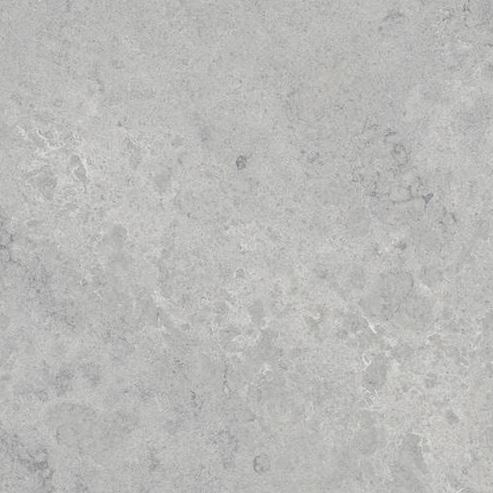
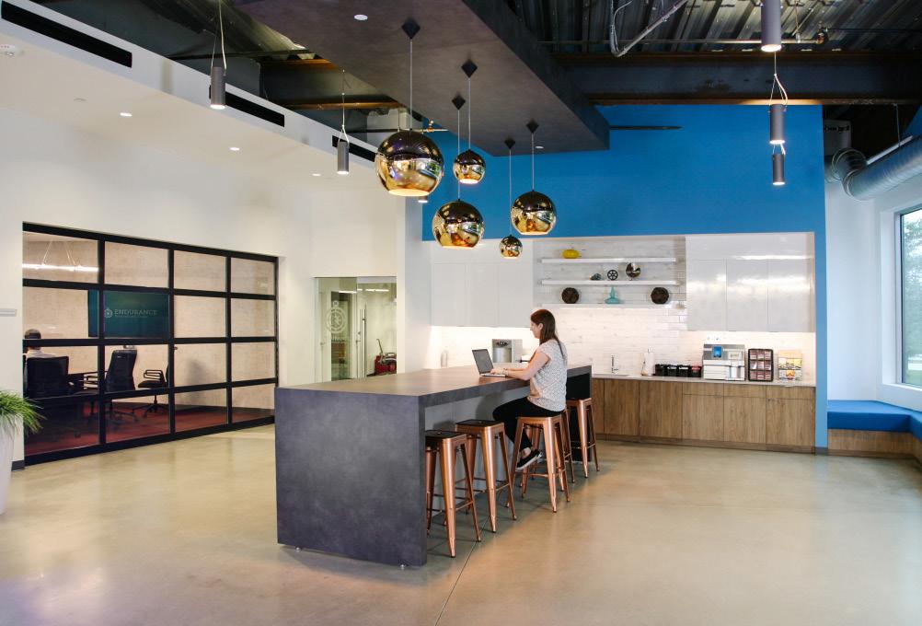
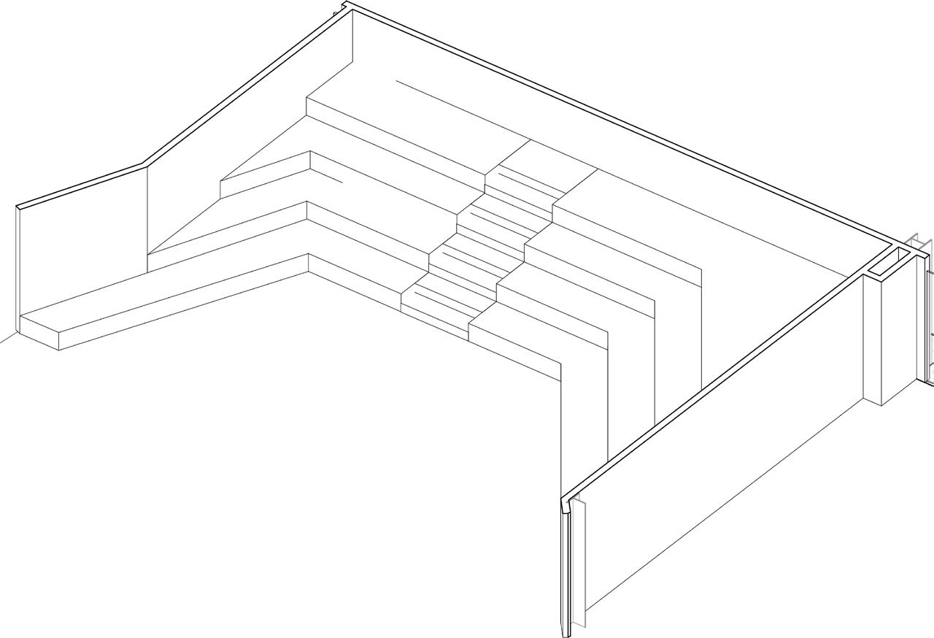

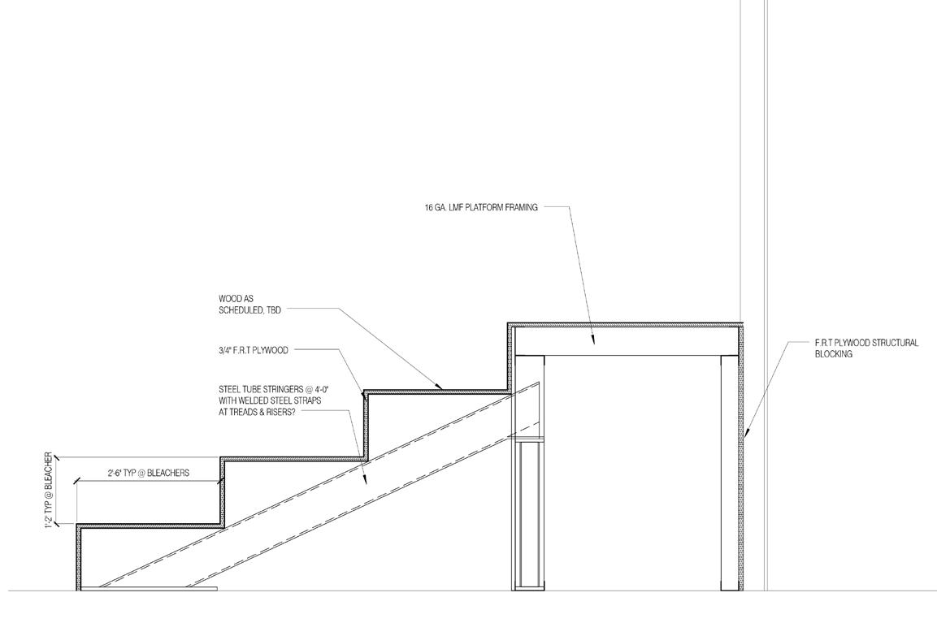

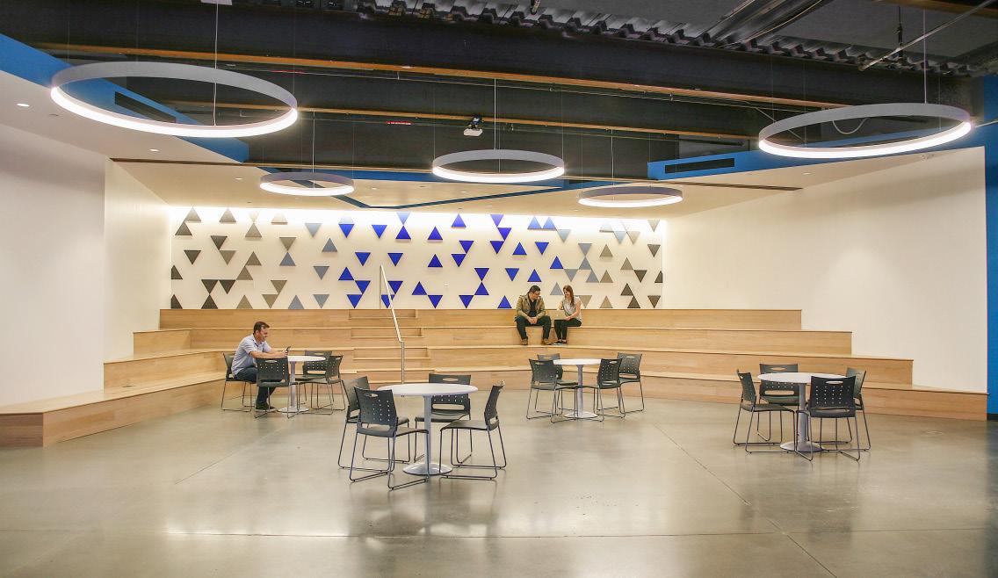
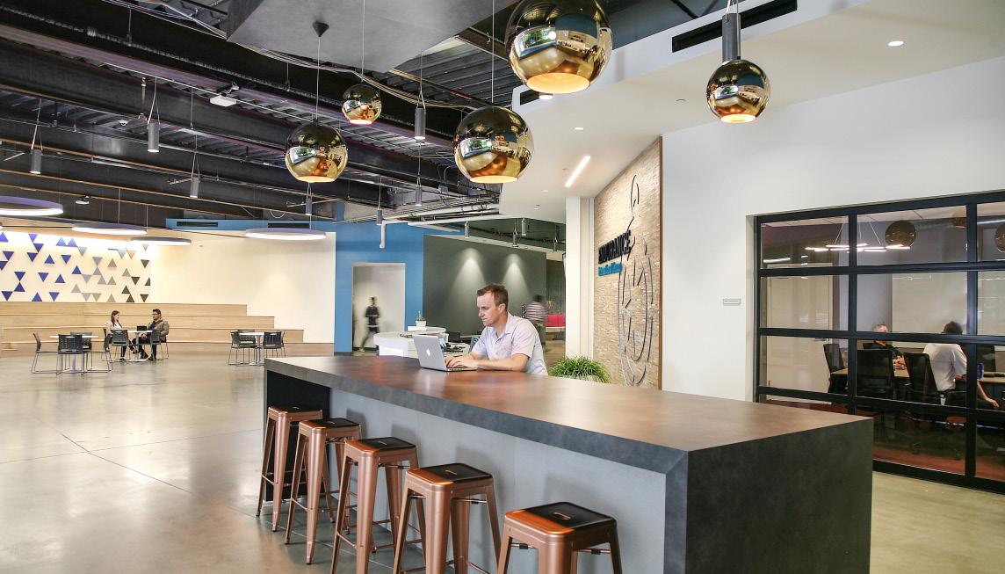

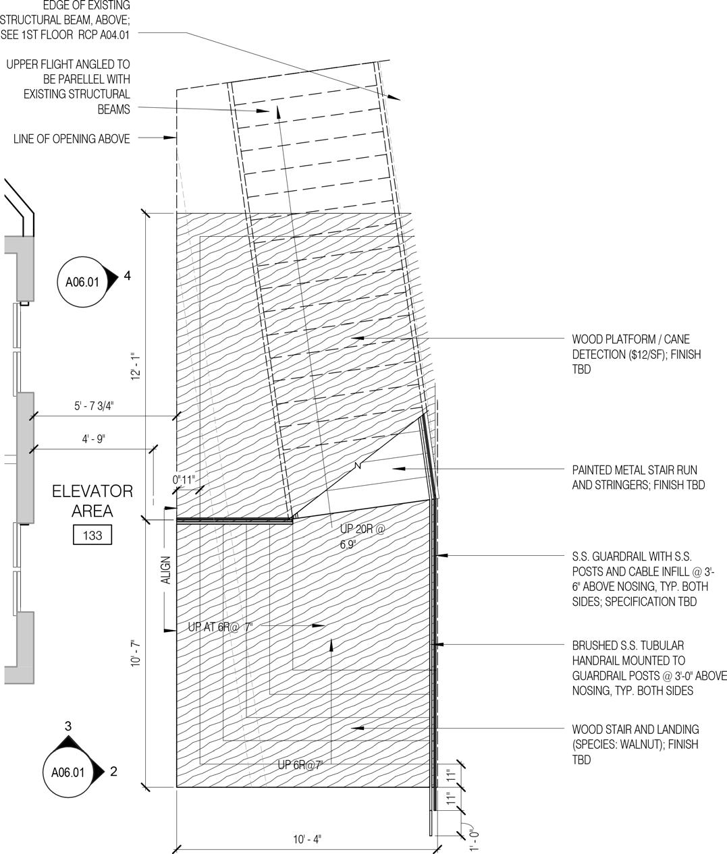
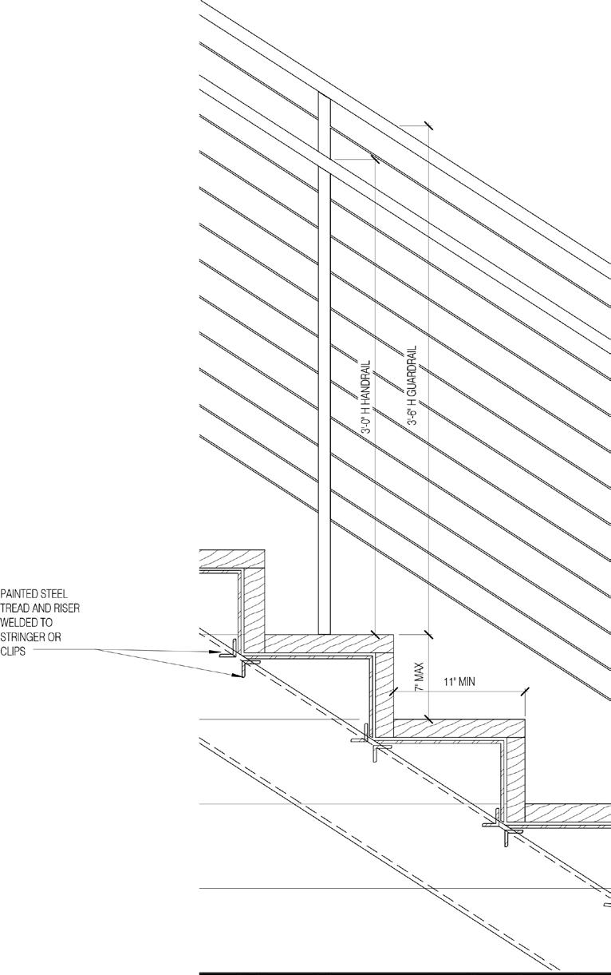
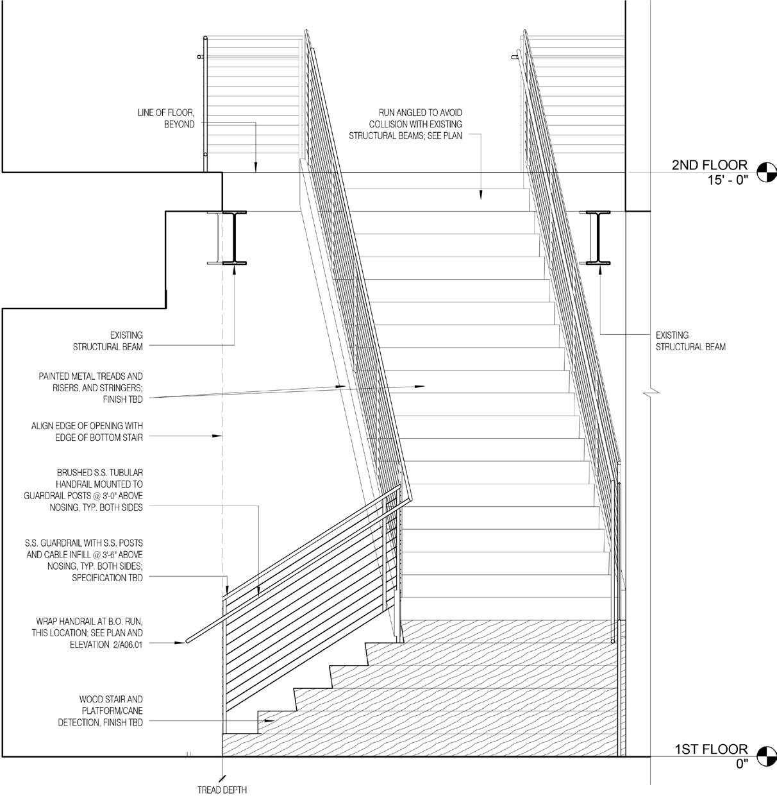

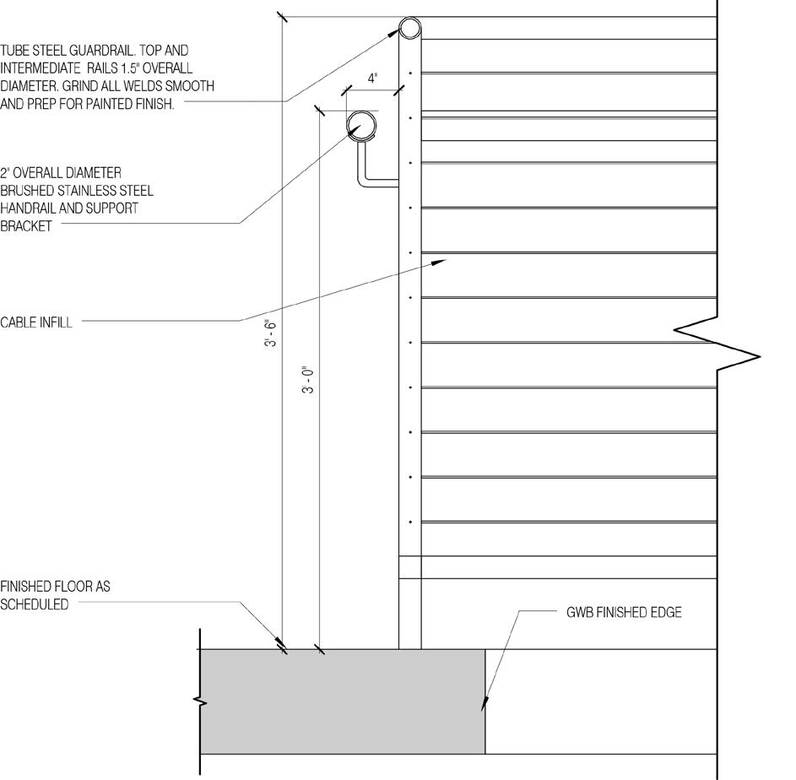
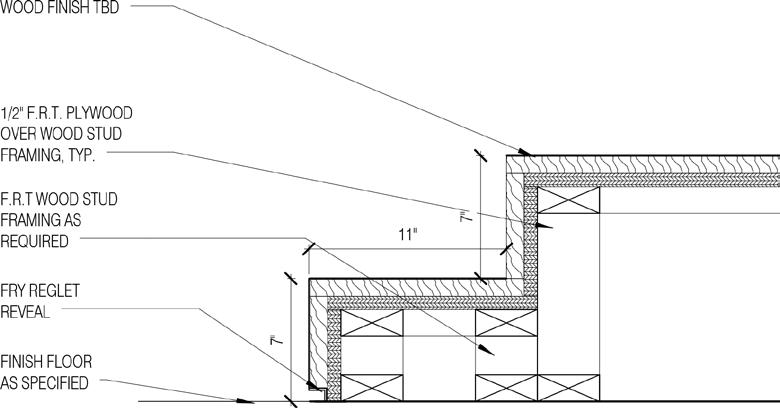
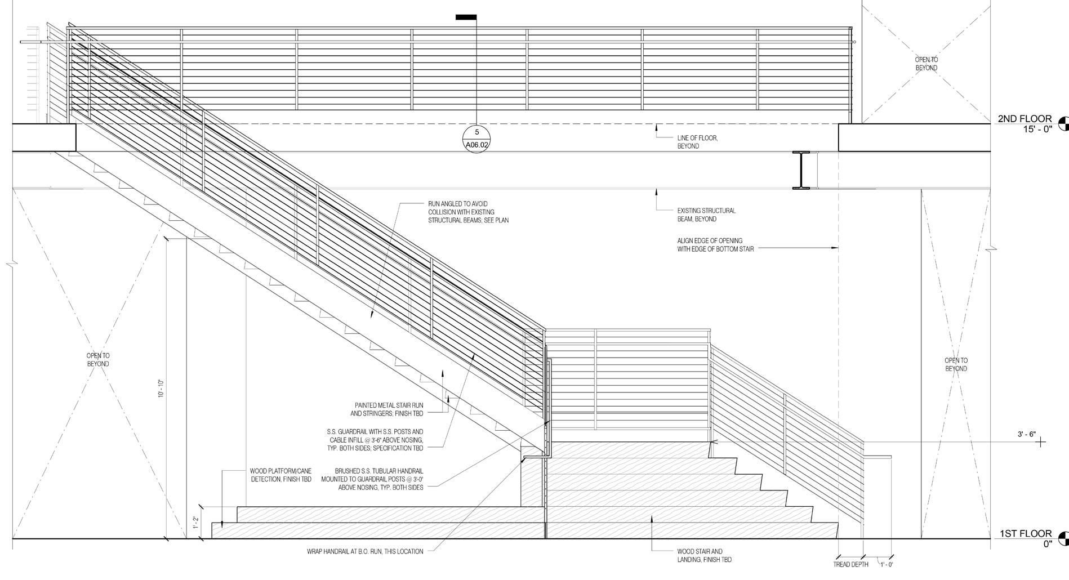
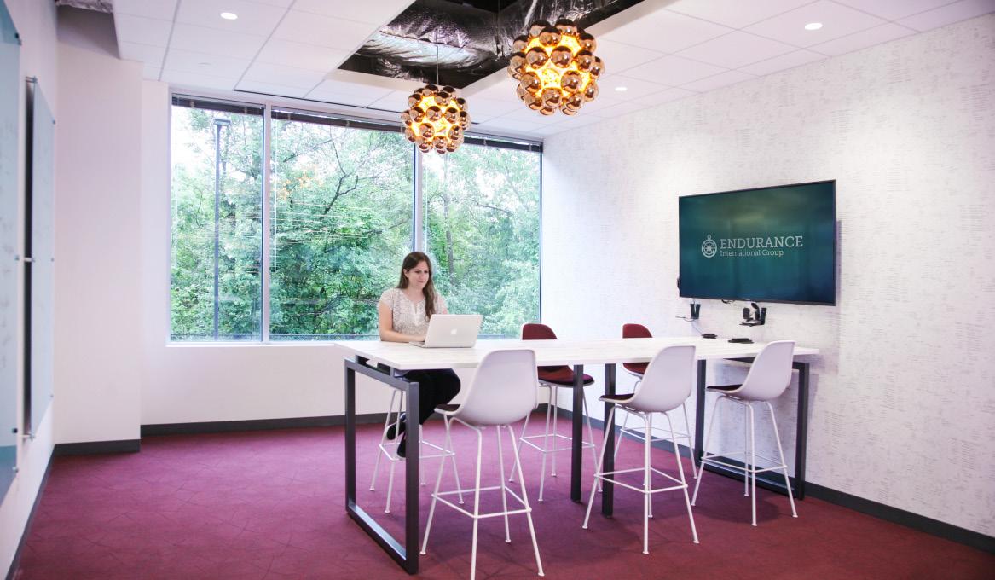
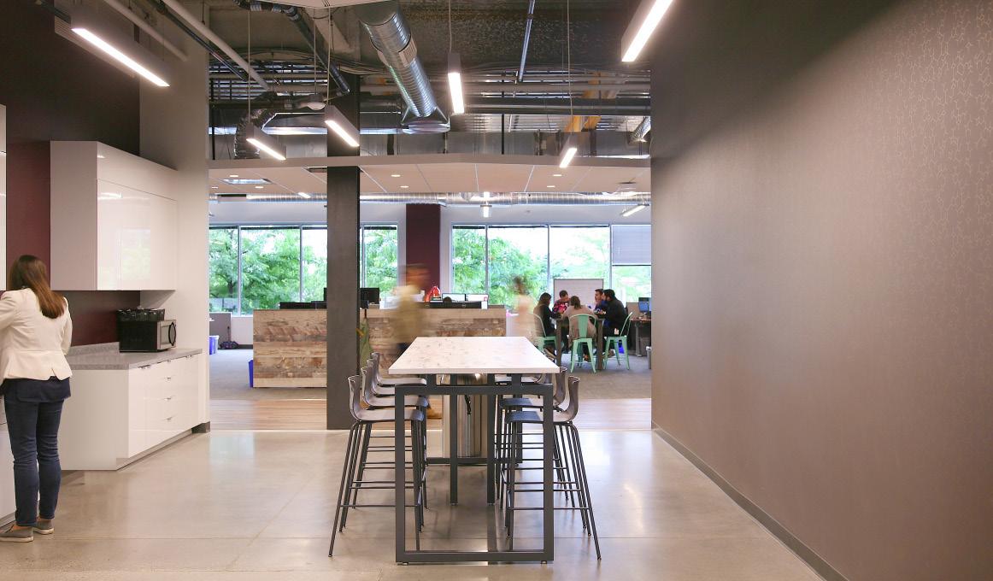
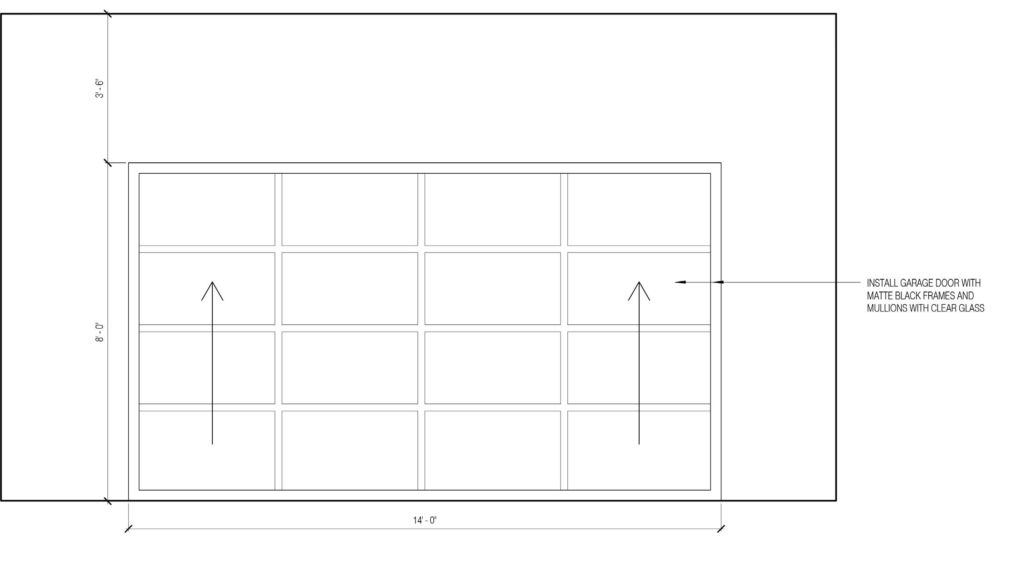
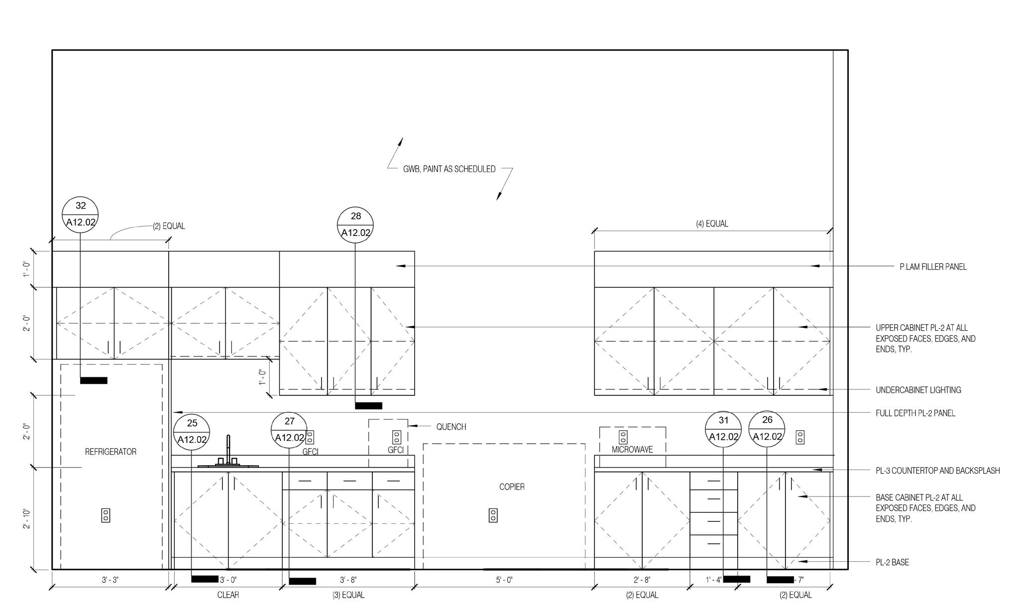

780 MORRISSEY
Built on roots of vibrant diversity that infuse color and vitality throughout the city, Dorchester, MA is setting the stage for the innovators of the future and experiences of the now. At “Imprint”, diversity is everything. We will celebrate the differentiators, encourage the pioneers, embrace the unfamiliar.
With 219 rental units and enviable, thoughtful amenities—including a fitness center, sky-view terrace, outdoor courtyards, co-working spaces, and cozy lounges—the Imprint is proving to be more than just a great place to live.
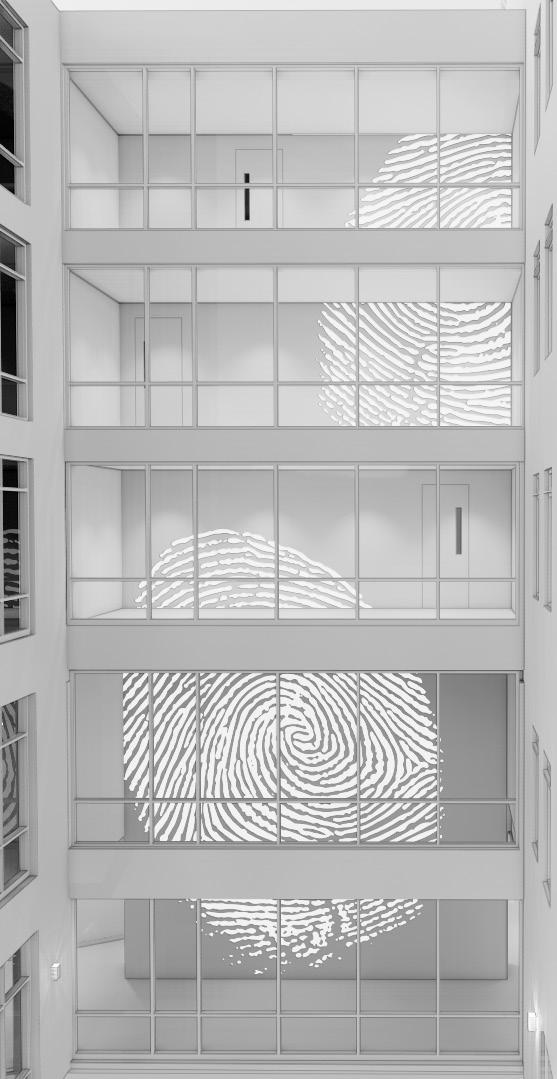
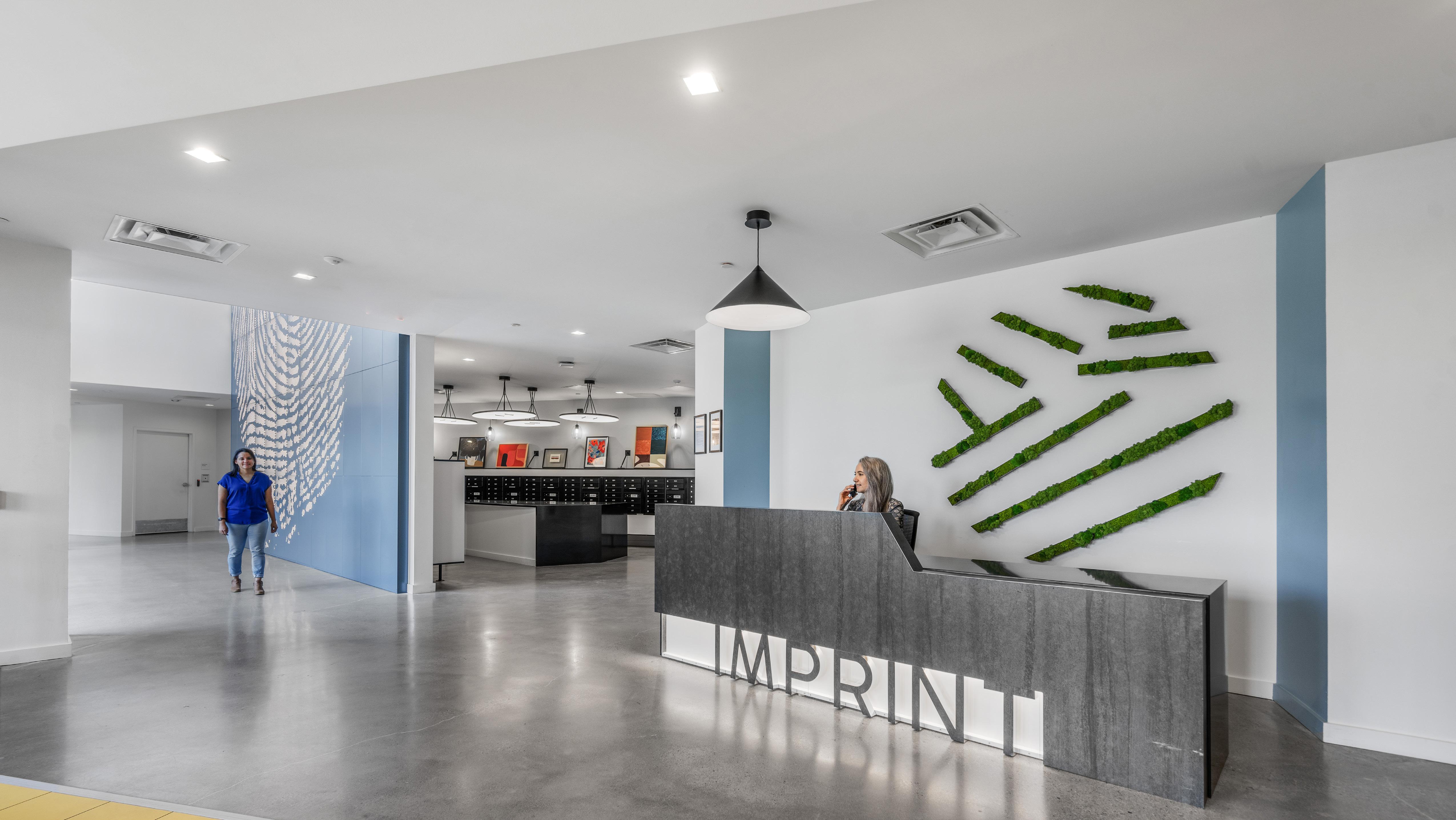
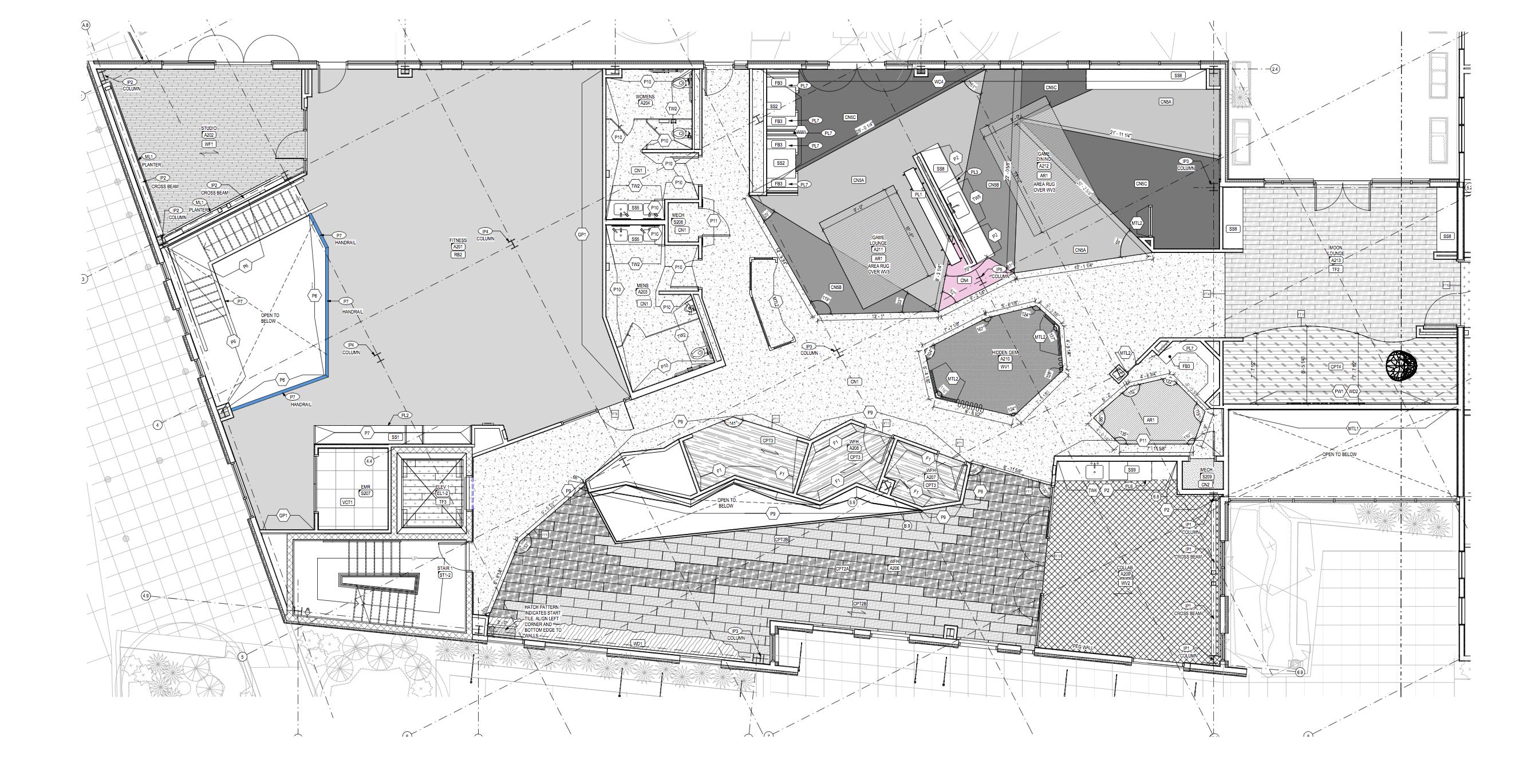
Second Floor

First Floor

Dinning Room
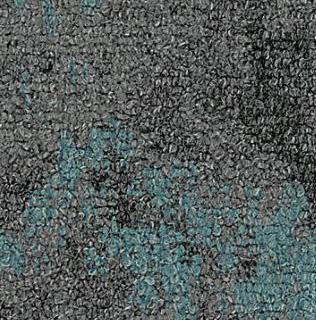
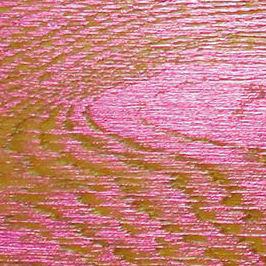

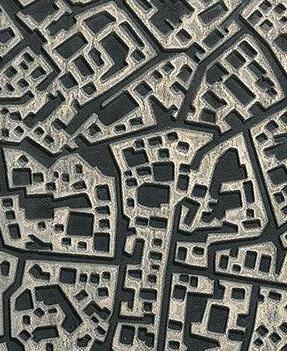

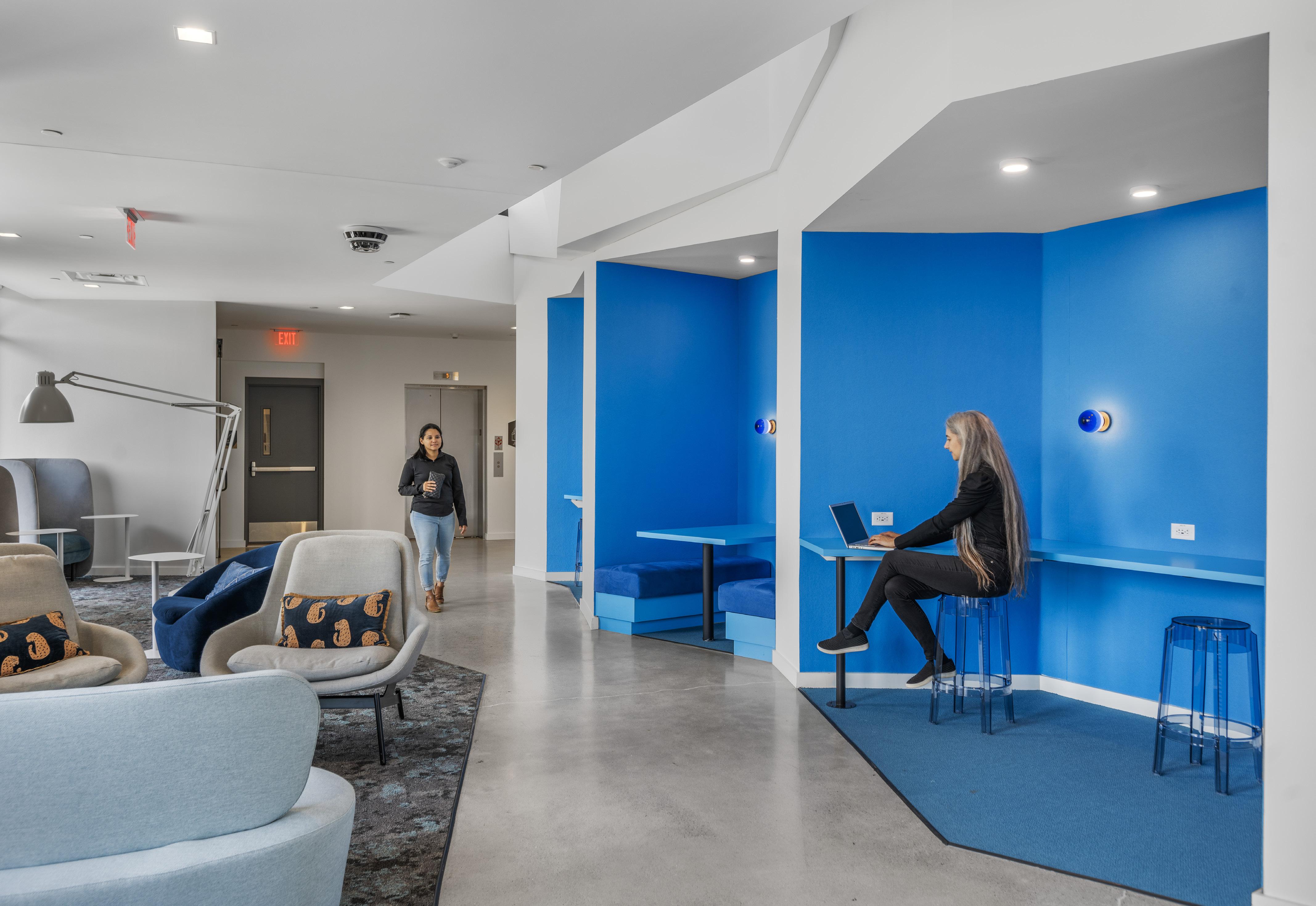
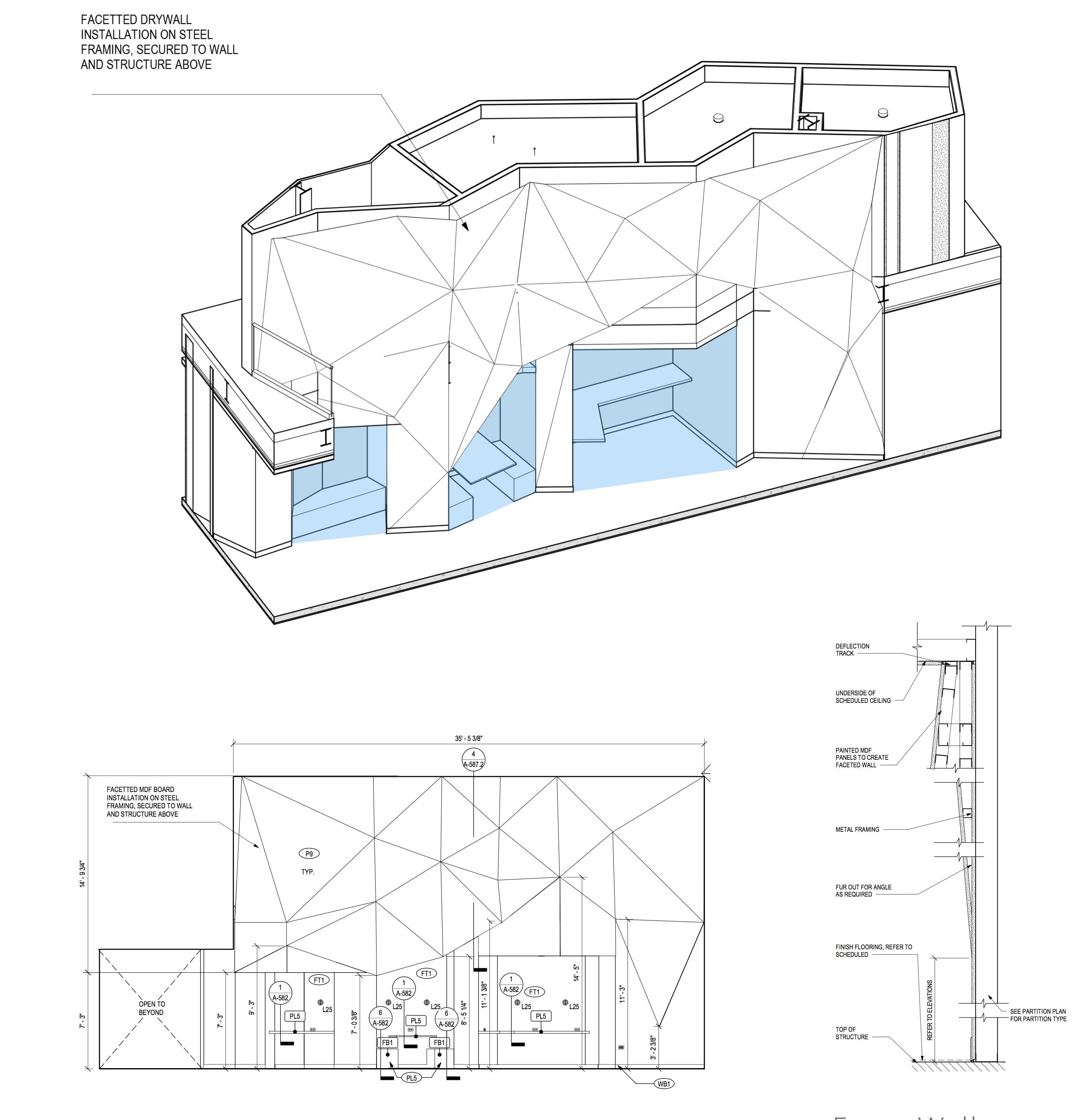
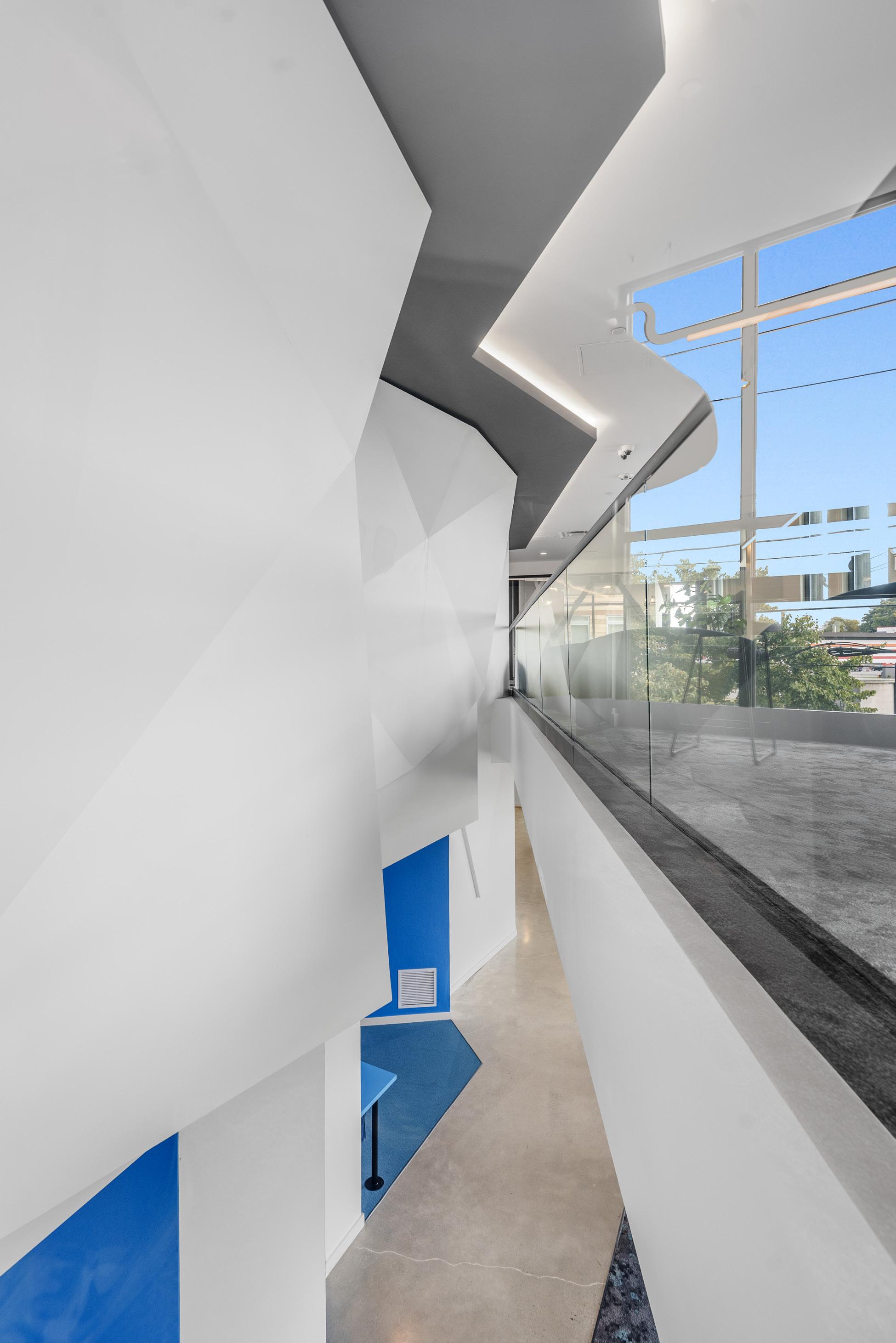
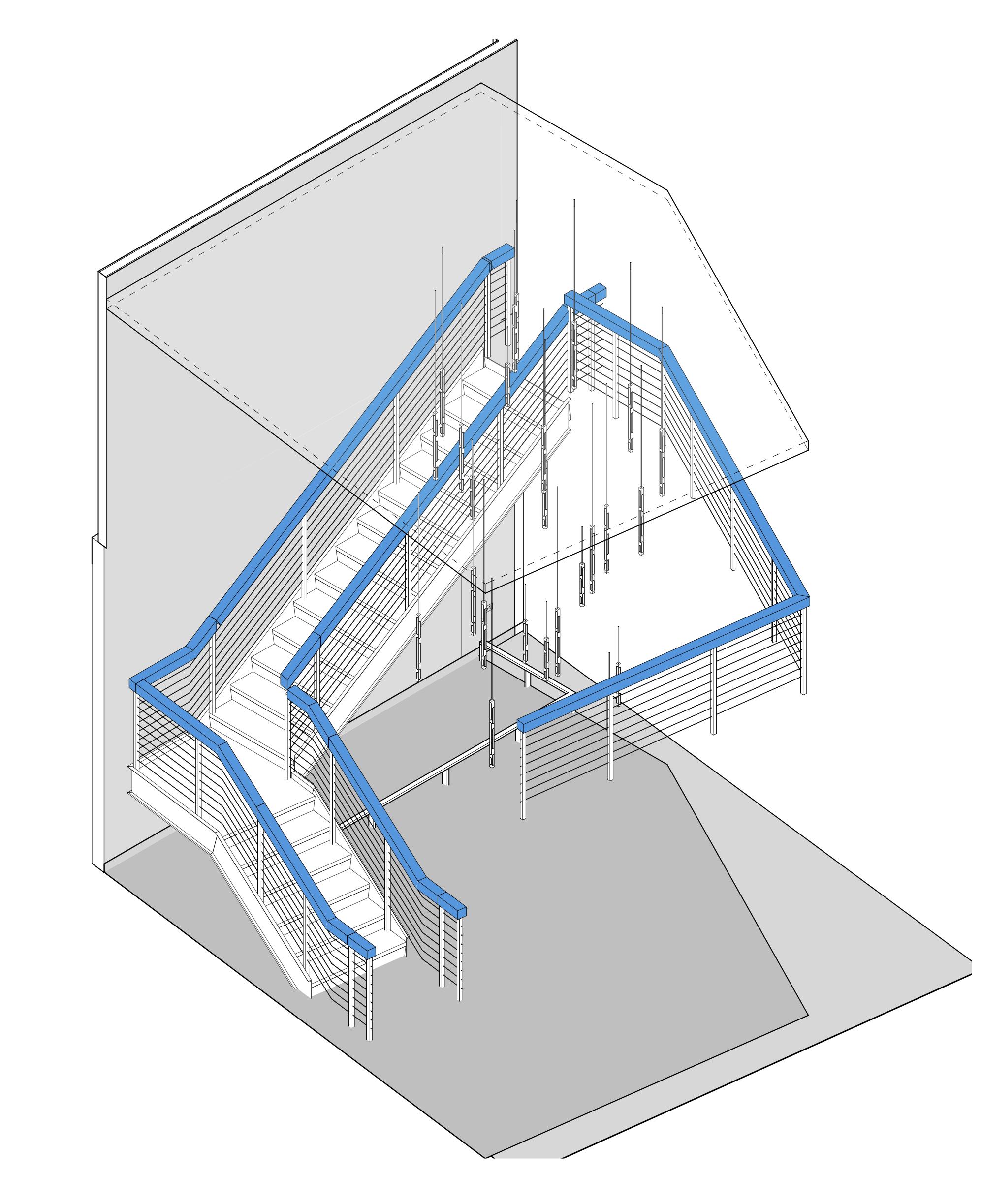
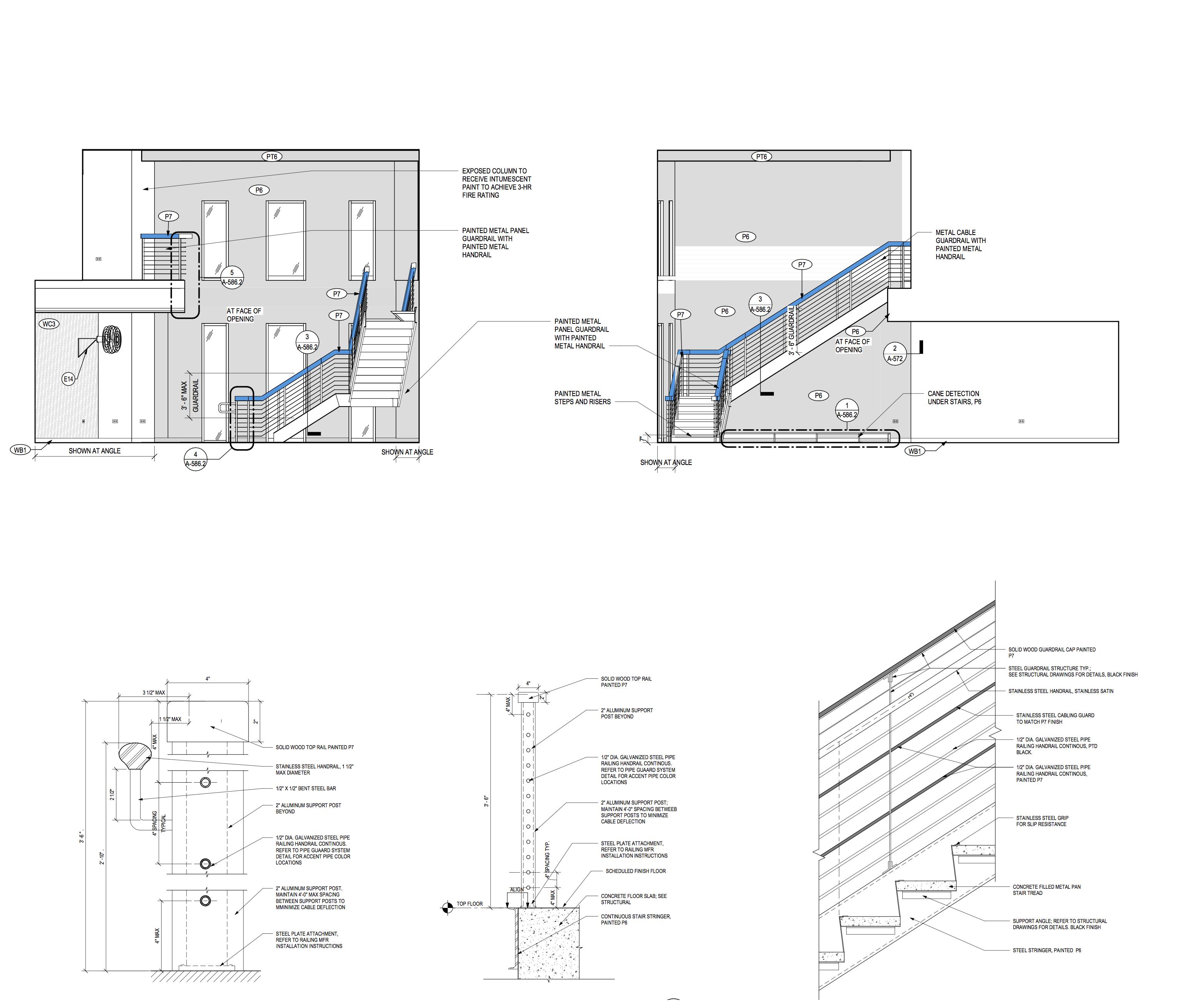
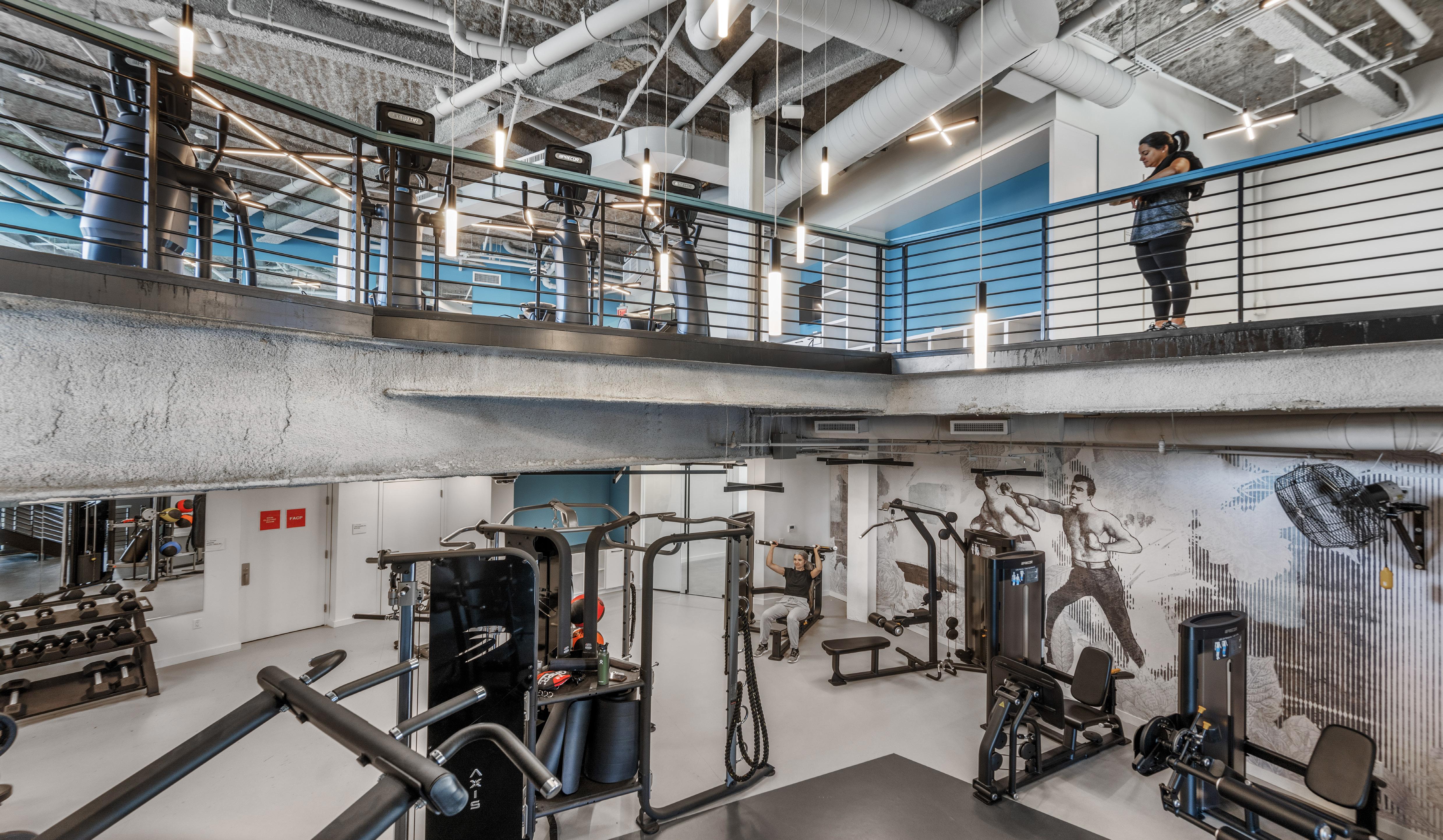
NORTHLAND NEWTON-B5
Building 5 in Northland Newton is a ground up development that features a two story fitness area with interconnecting stair and “sanctuary space” -- key amenities that support the 12 building campus.
Each building has distinct characteristics. Building 5 is defined by its calming neutral tones and striking geometric motifs found throughout the amenity zone. Linear wooden elements create a cohesive flow that carry tenants in from the lobby, through fitness, and up to the 5th floor where the sanctuary space can be found.
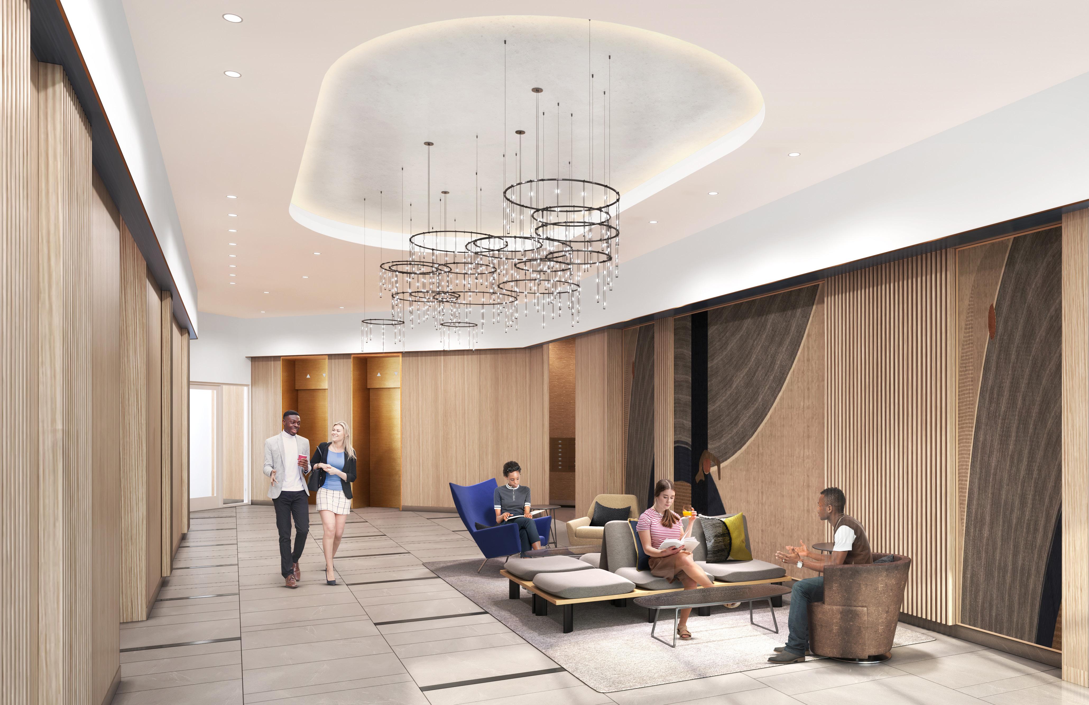
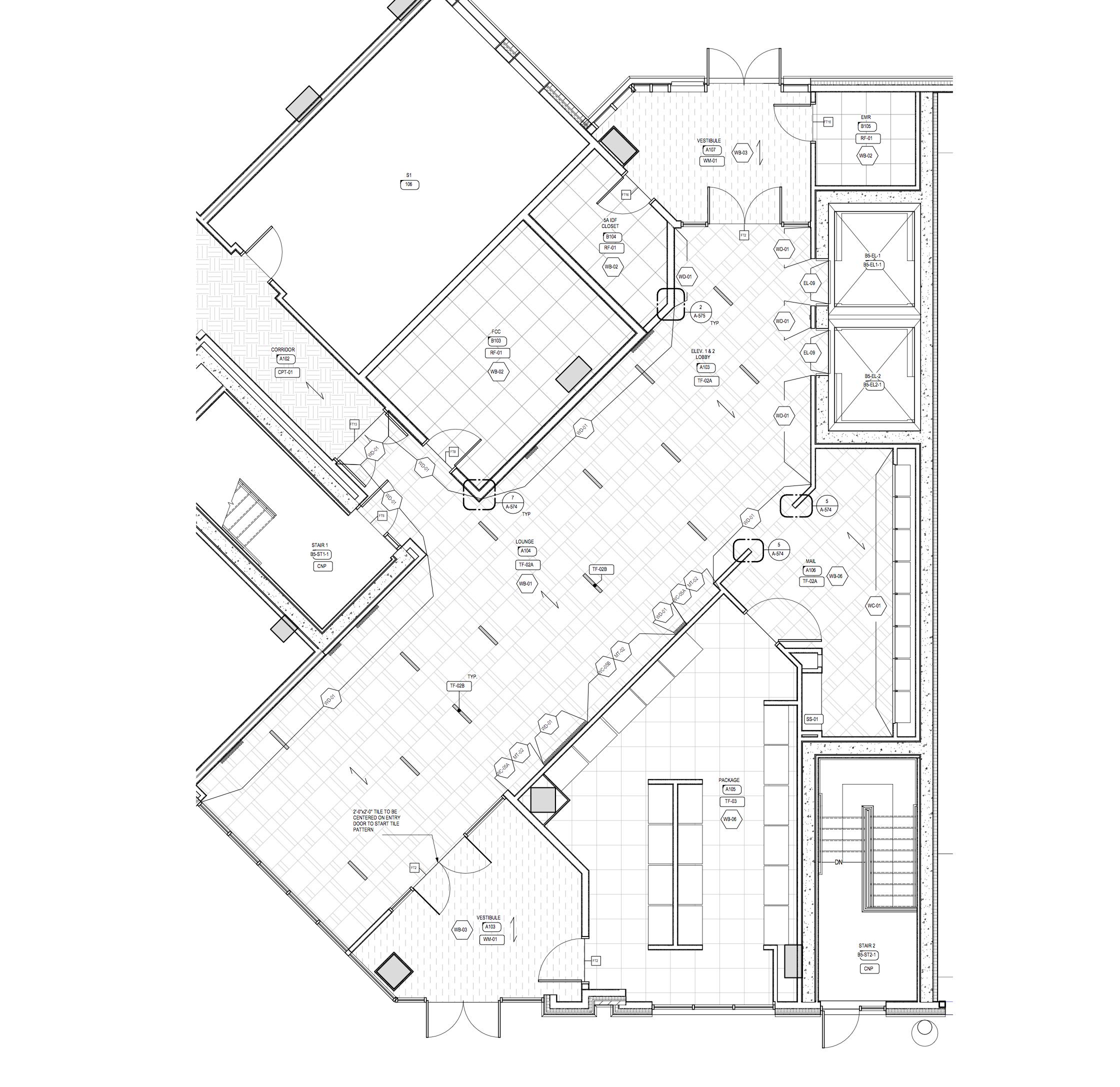
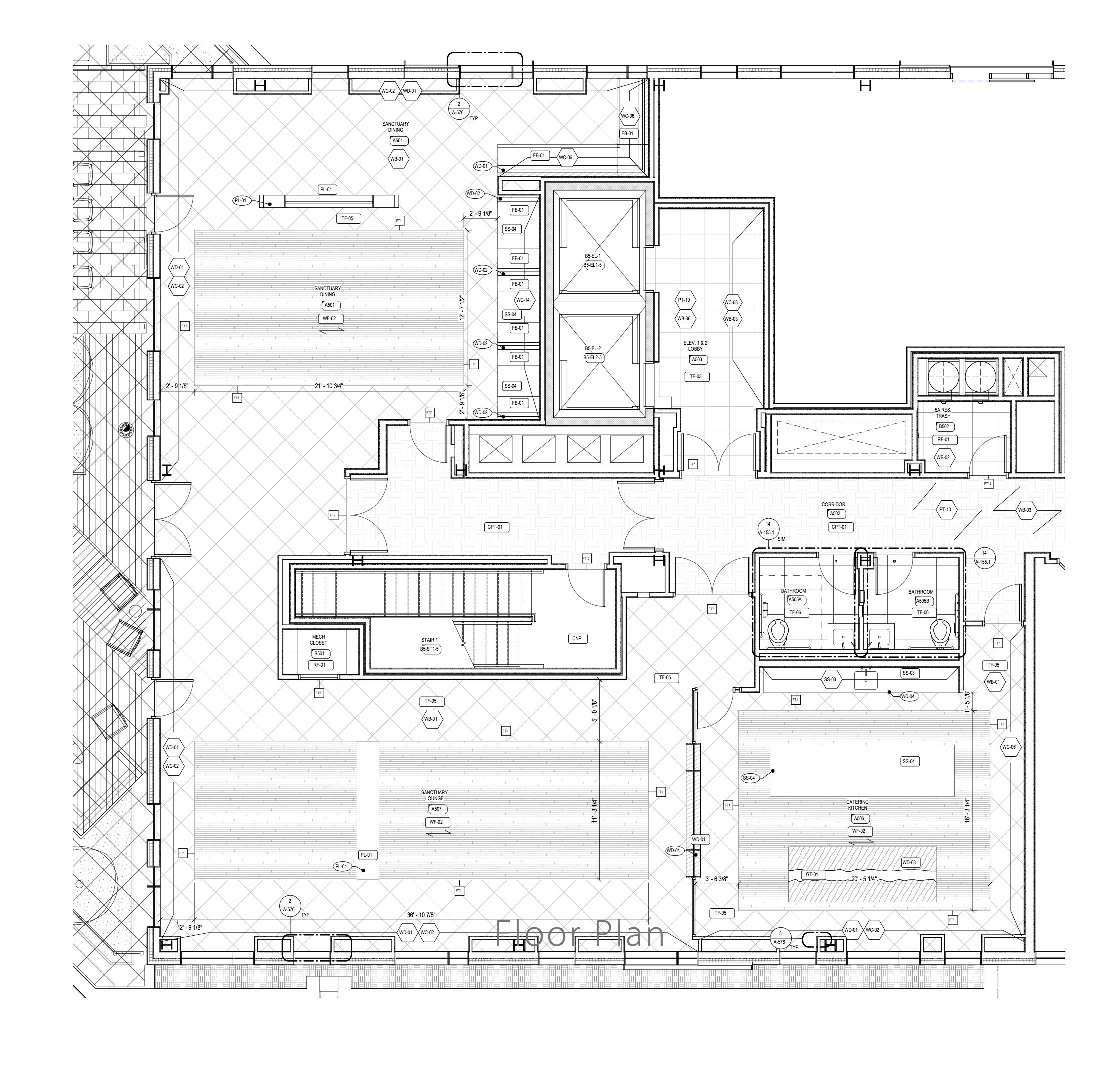
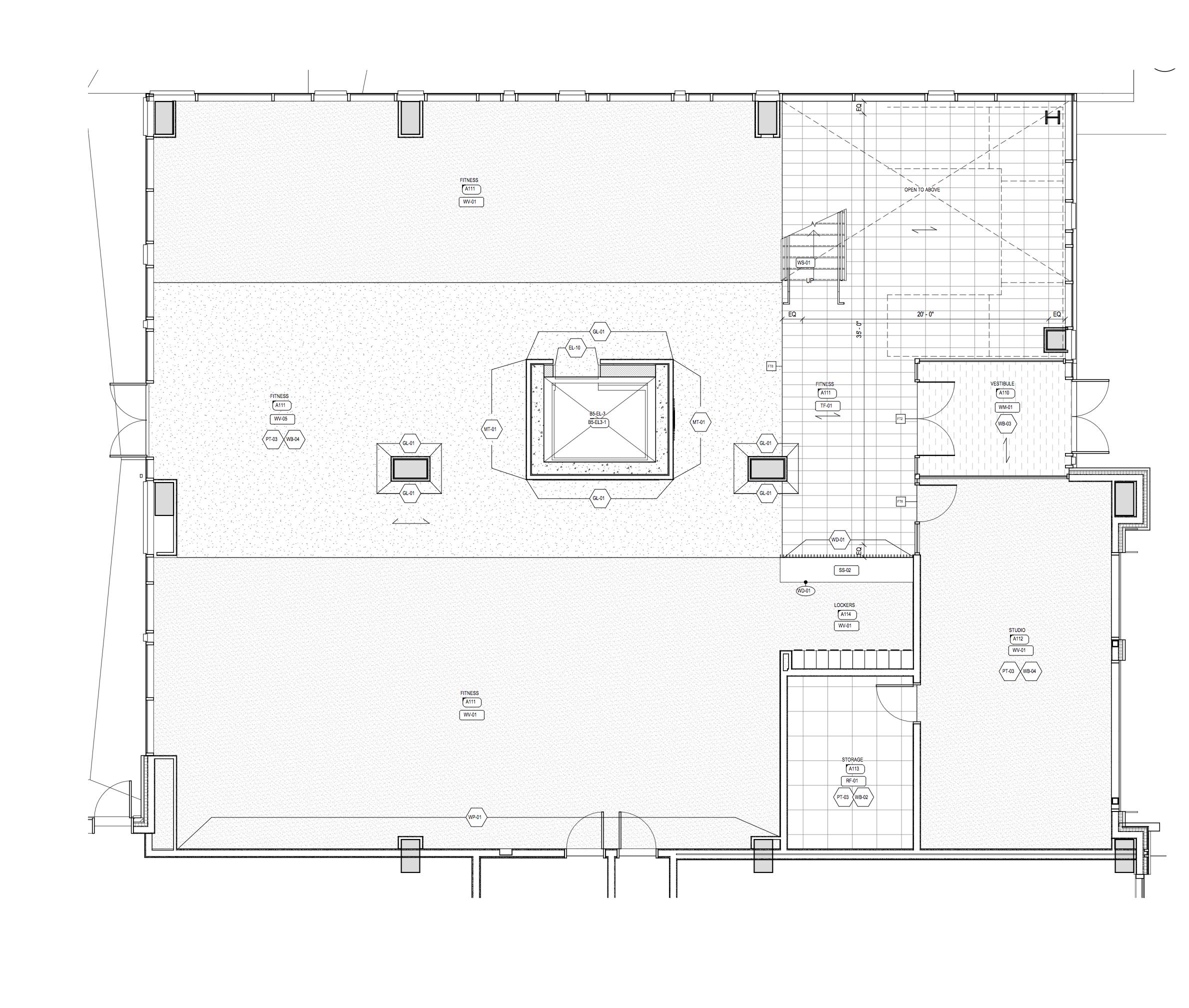


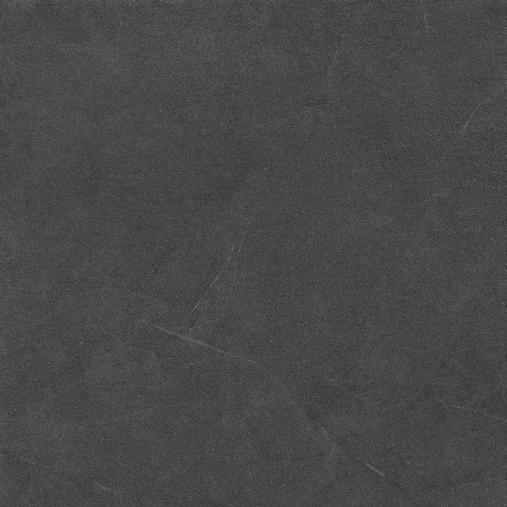
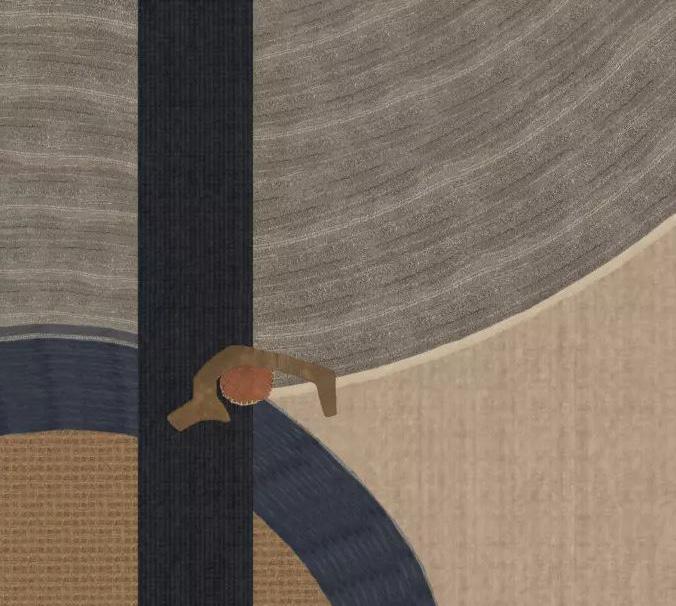
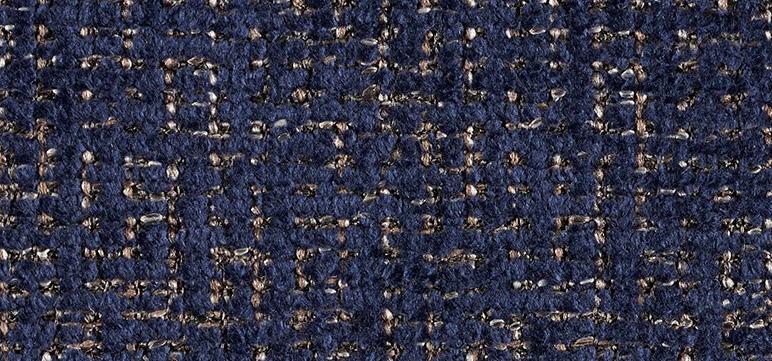
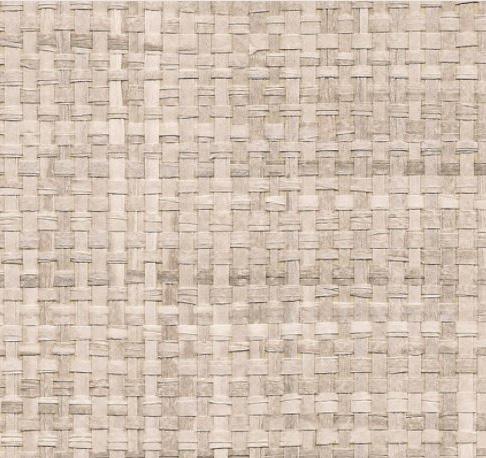


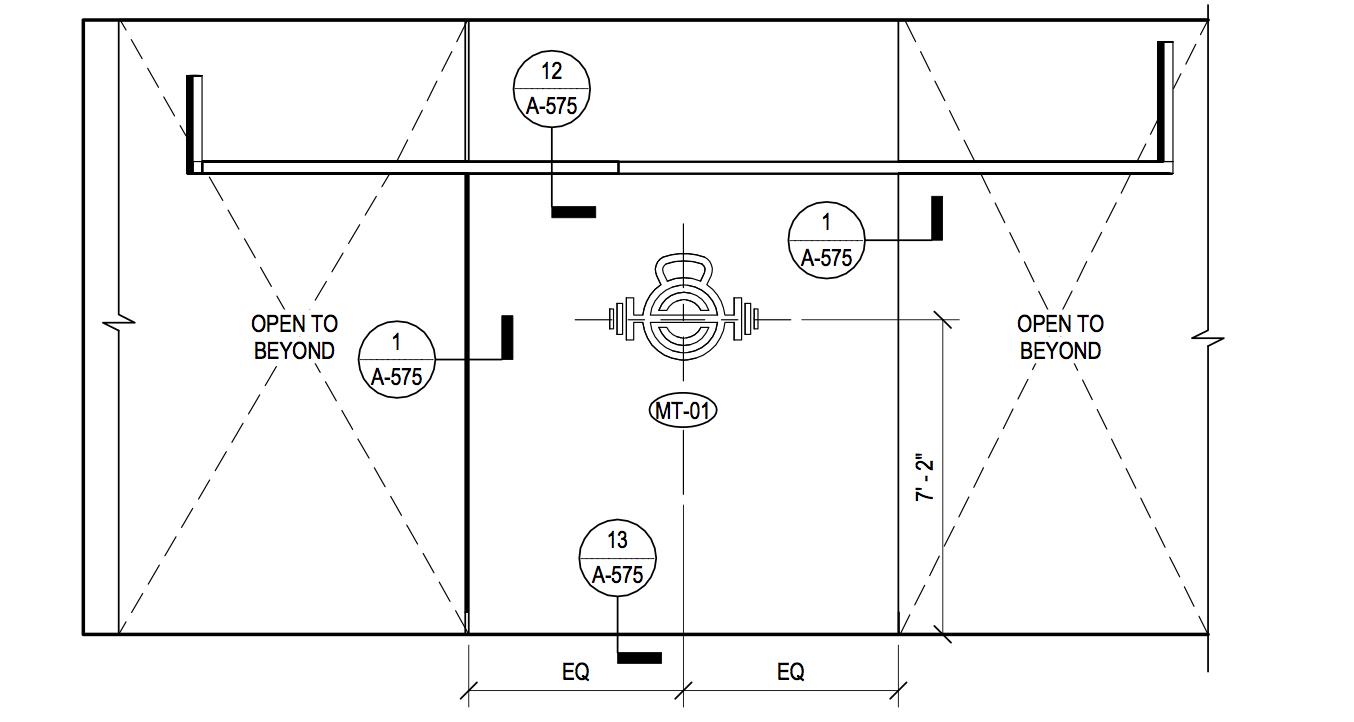
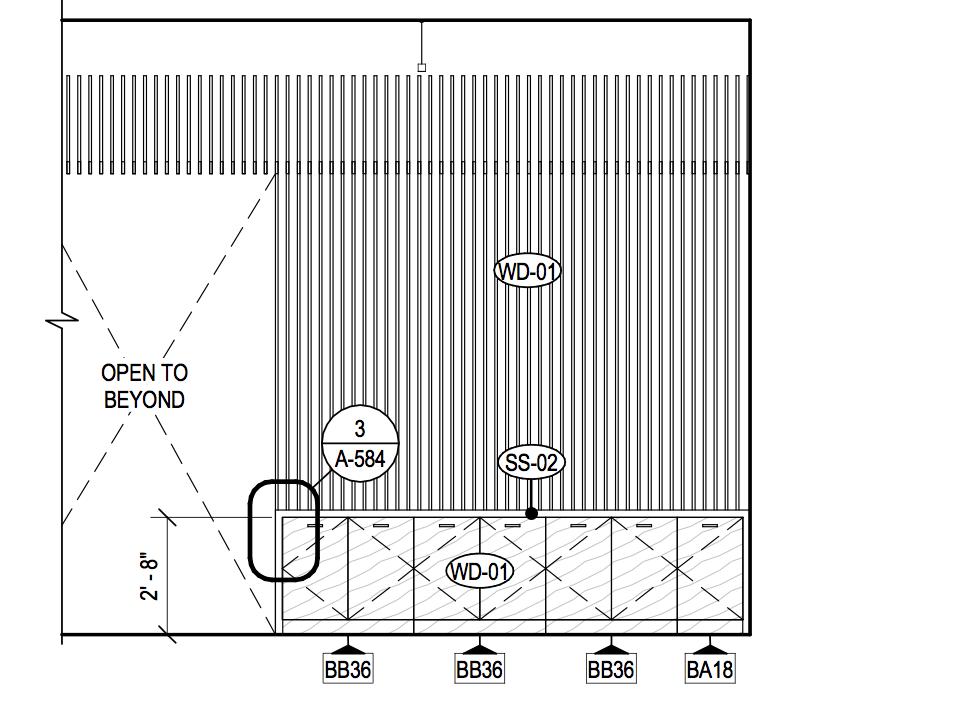

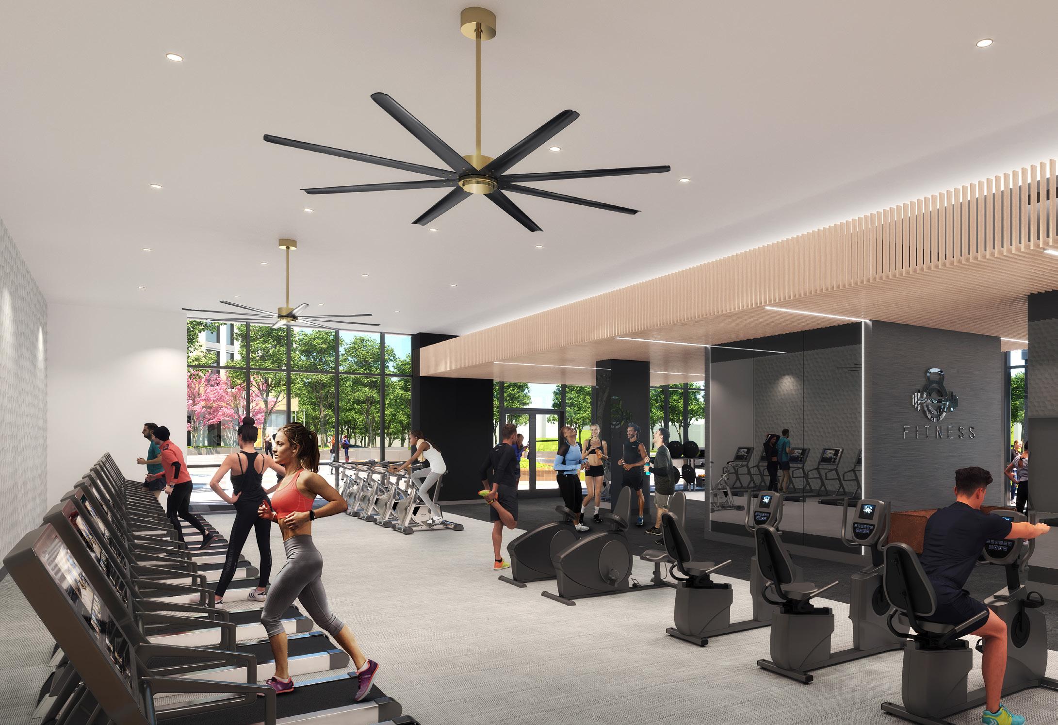

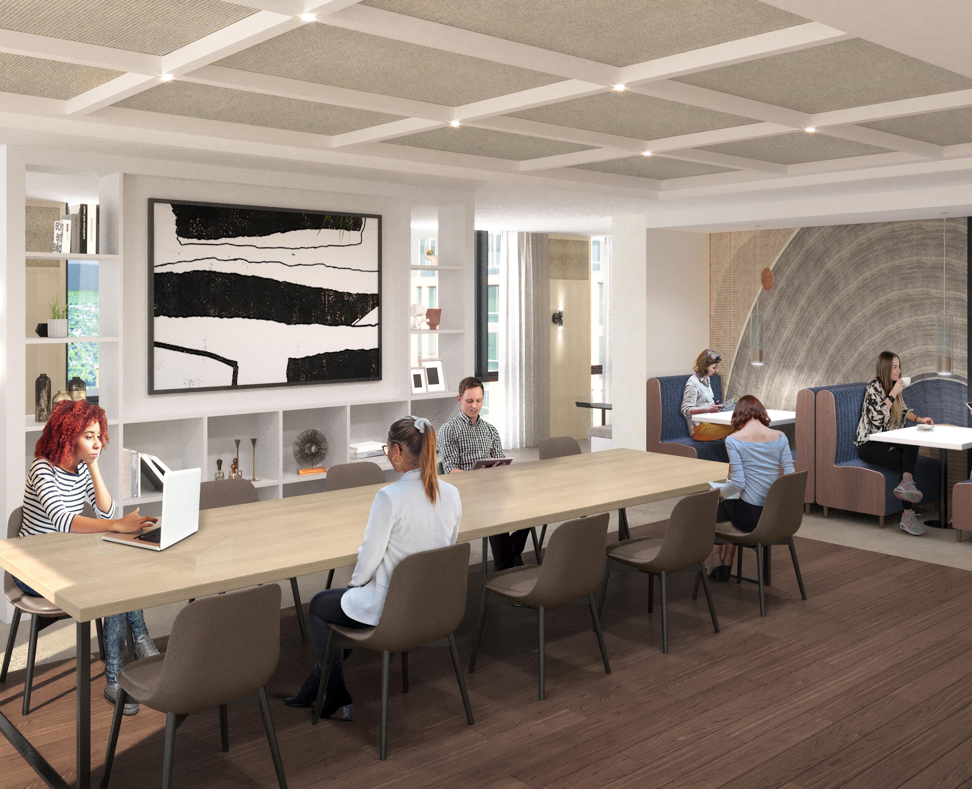


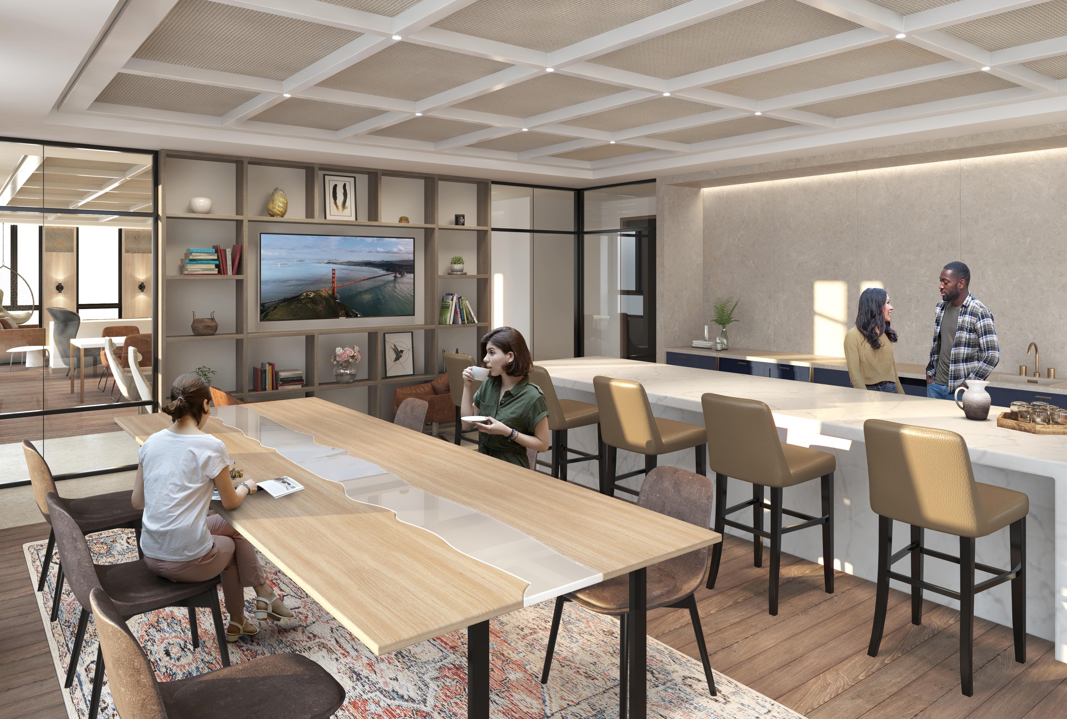
ENSCAPE RENDERS
Renderings created using the Enscape add-on for Autodesk Revit.
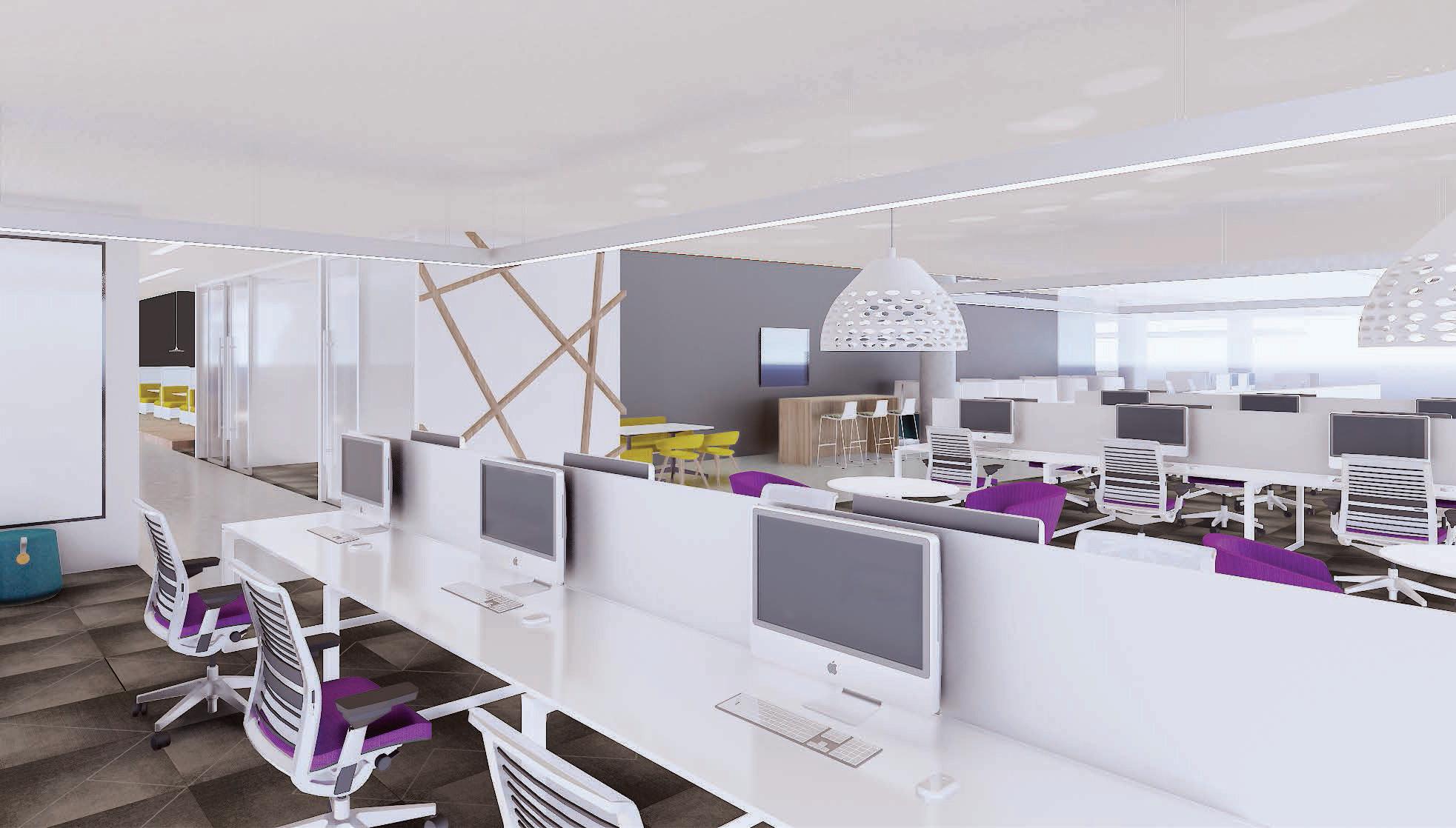
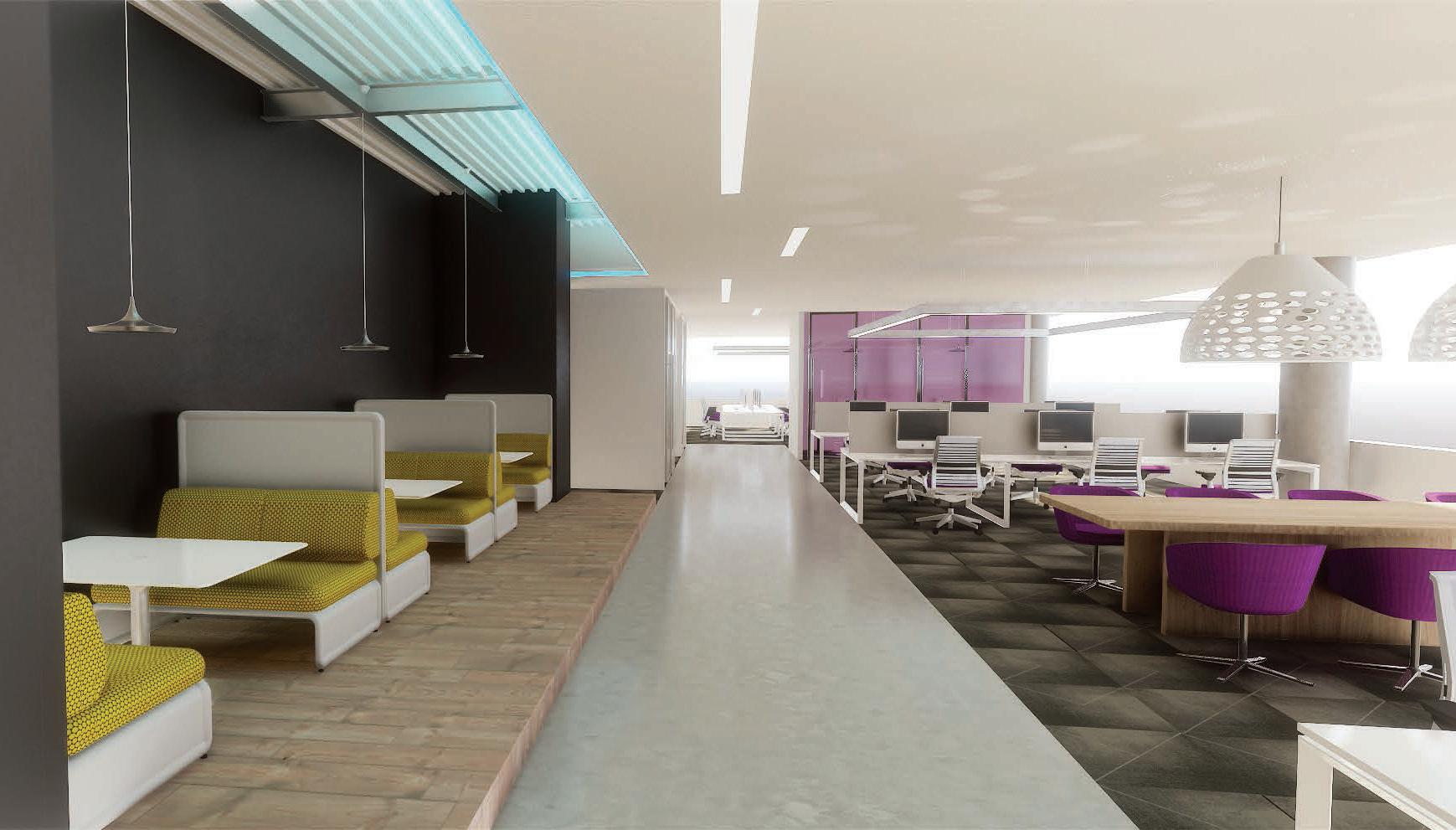

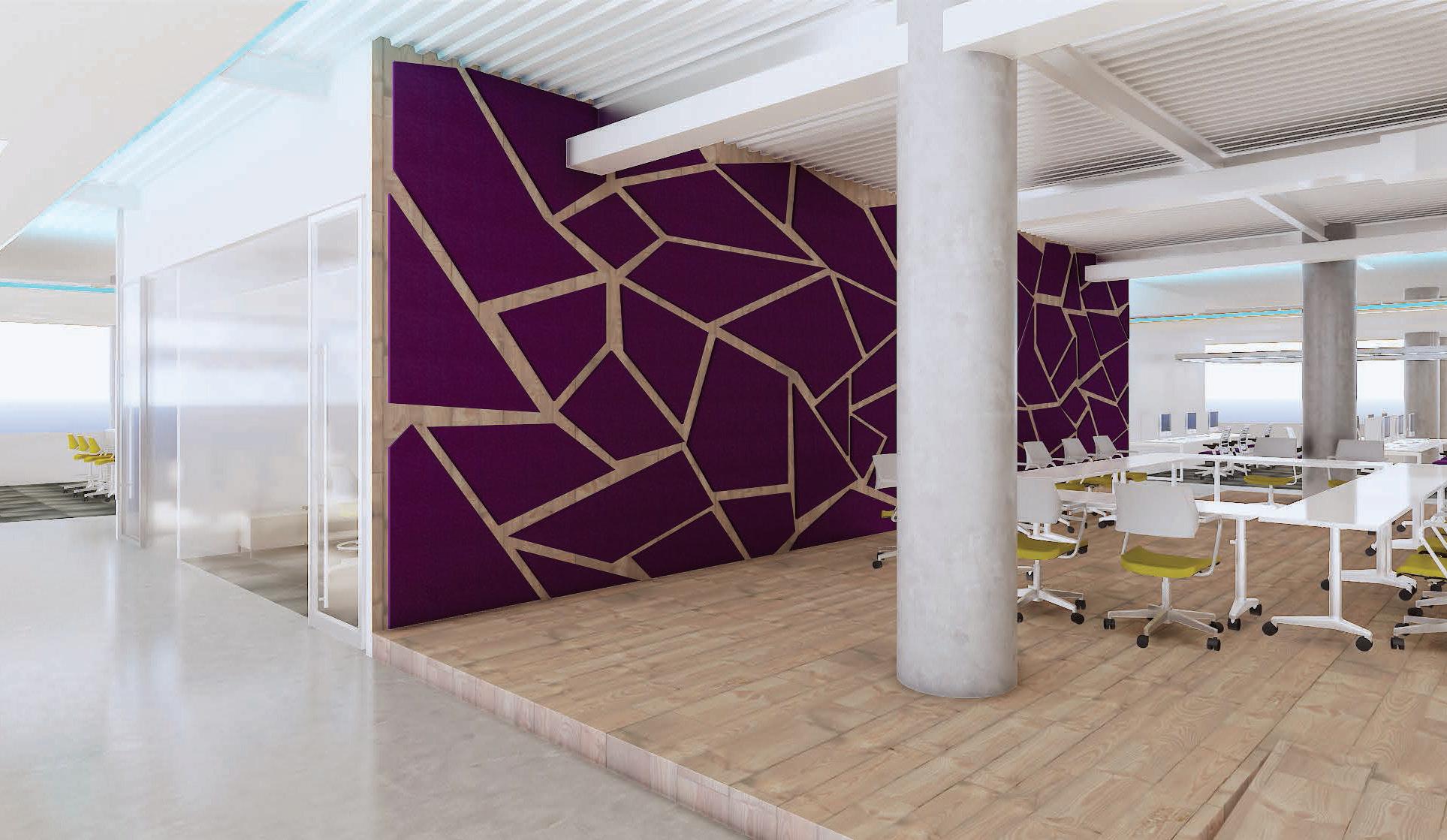
IIDA FASHION SHOW
Tile, Furniture, Flooring, Blood, Sweat, and Tears
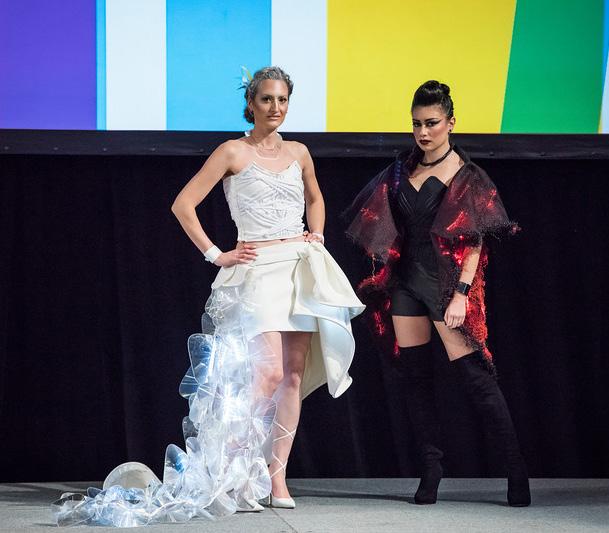
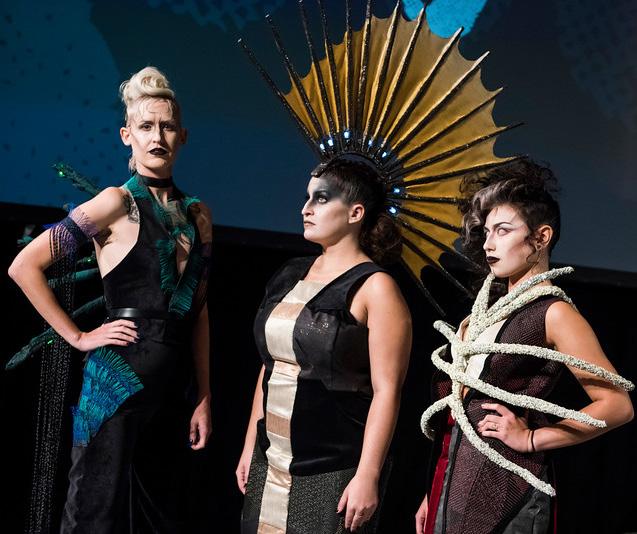

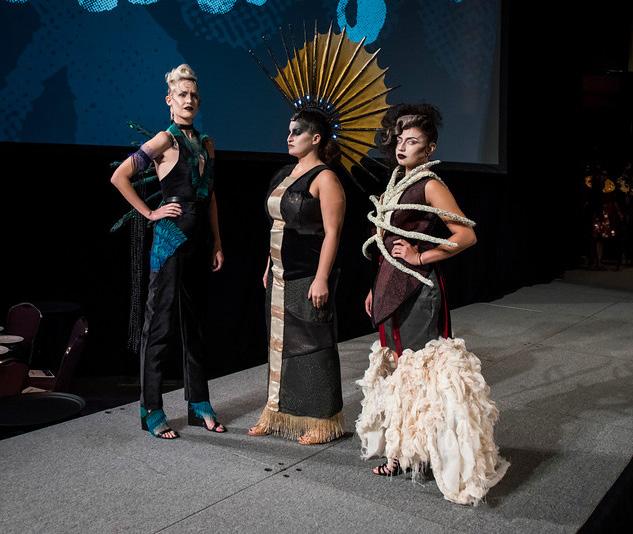
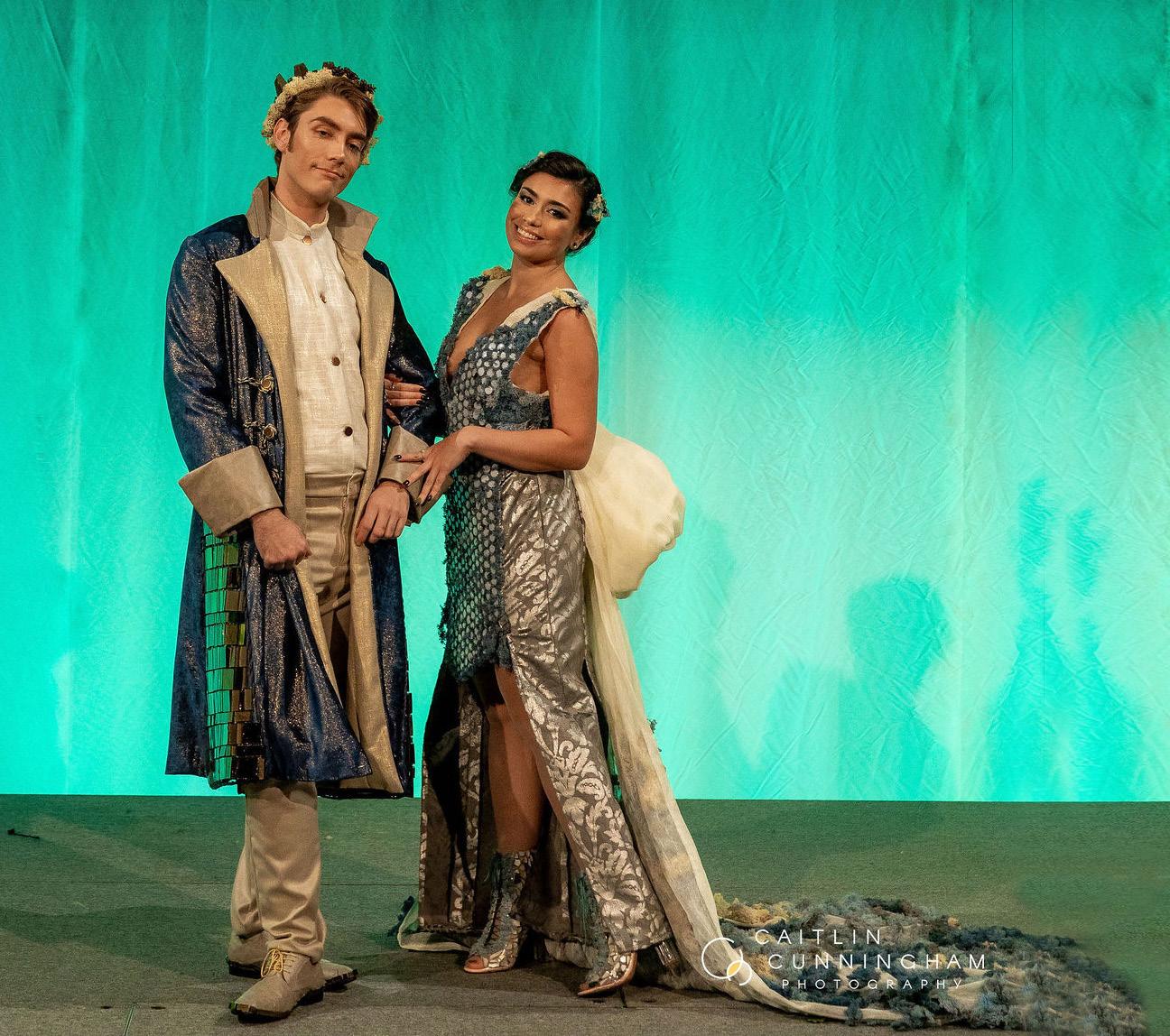
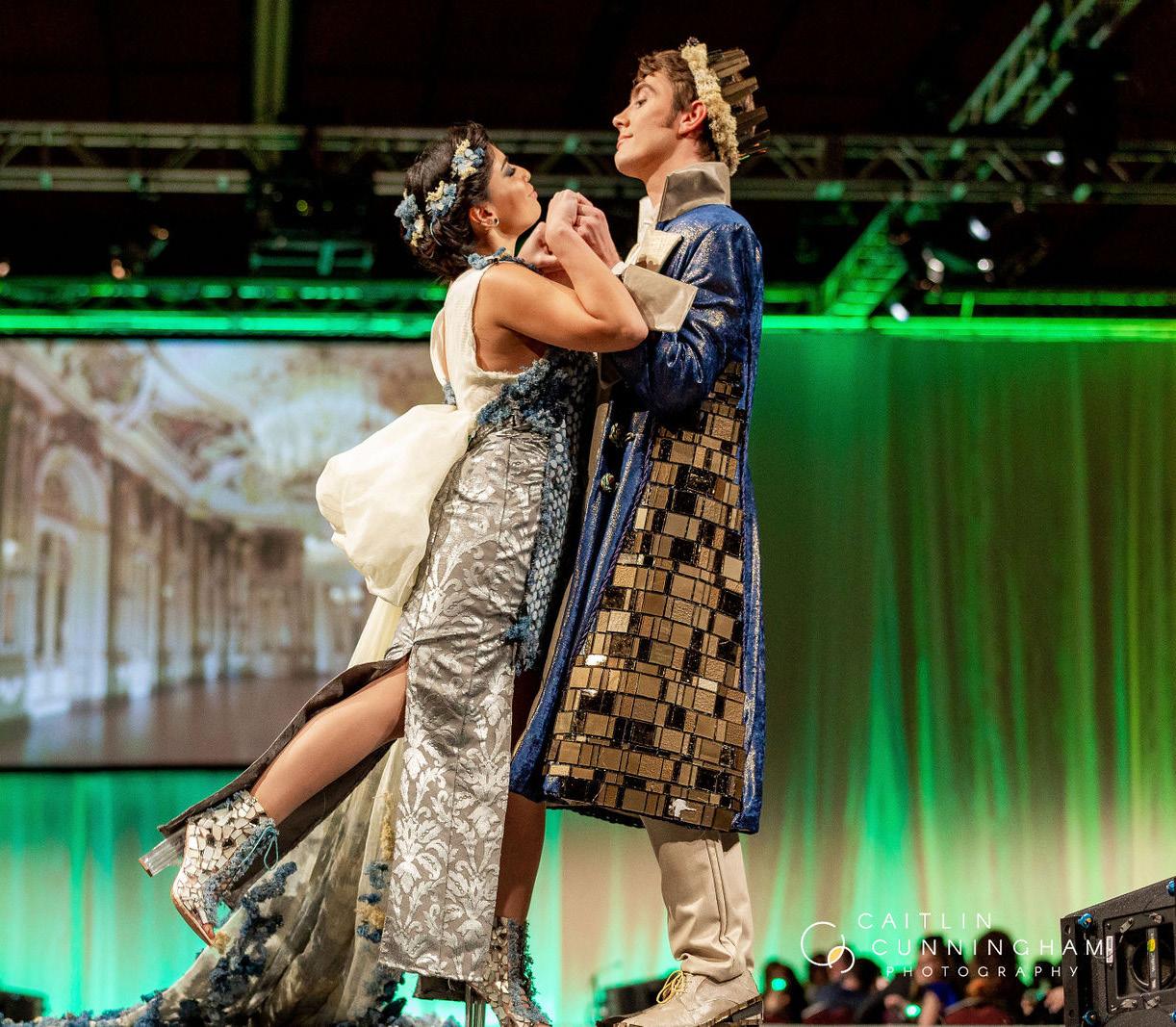
yolanda.asheehan@gmail.com
