-Architecture & Urban Design
-Theatre & Performance Design

-Exhibition Design

-Installation
-Graphic Design
POR TFO LIO YUANLU PENG 2020 2022
info:
~
Contact
yuanlupeng@gsd.harvard.edu; yolandayuanlupeng@gmail.com +1 617-201-3273 4 Beckwith Circle, Apt2, Somerville, MA 02143
ARCHITECTURE & URBAN DESIGN
Al Otro Lado: designing for immigrants in Melilla (Acedemic indepedent work)
Design time: Sep-Dec, 2018(12 weeks)
Site: Melilla, Spain
Status: concept
Instructor: Nicolas Maruli, Rafael Pina
This project seeks for a moderate solution for the current chaotic condition at the border between Spain and Morocco in Melilla, one of the two permanently inhabited Spanish cities in mainland Africa, crossed by stowaways, legal refugees, mule women and tourists every day. Located in the neutral zone between two nations, the design as a mega-structure itself plays the role as an interchange of people and logistics from both sides, both symbolically and pragmatically.
In consideration of ameliorating the acute conflicts leading to blooding and violence at the border as well as reorganizing circulations of crossing the border, such an interchange is urgently in need and therefore throws the spotlight on such an essential issue under heated discussion all over the world.

From Needs to Programs
Mule Woman
For these women undertaking overwhelming heavy manual labour, a fixed place for trading and a stop to take a short rest are of great importance.
Tourists
Extending Circulation
exterior circulation
interior circulation
Program Distribution residence administration&service commercial public activities
Interior Circulation circulation of people circulation of goods




For tourists, spots of exotic attractions feed their curiosity and take up most of their attention.

Legal Refugee
For legal refugees, they normally stop at the CETI for 1 to 6 months waiting for their identification confirmed. During this period, more life necessities are needed.
Group Distribution

illegal immigrants unaccompanied children administrators refugee families
Illegal Immigrants
For illegal immigrants who finally cross the border after countless failures, the key factor is to guarantee their physical safety, with injuries treated in time. And for their peers, The cementry and a memorial are their final destiny.
Refferring to Maslow's theory of hiearchy of needs, the design analyzes needs of these four groups of people, with each one finding their position in a coordinate system sorted by physical-spiritual and public-private sequence to better define the quality of each space needed. Then the programs are translated into prototypes with certain forms.
ILLEGAL IMMIGRANT
Immigrants who exile to Spain for personal reasons other than legally approved conditions, mainly male adults, and are therefore violently suppressed by the authority.
CERTIFICATED IMMIGRANT

Diadvantaged groups or people escaping from wars are easier accepted as legal refugee while are also at higher risk of abduction and abuse even having crossed the border safely.



MULE WOMAN

Moroccan females who struggle living on the pittance of carrying heavy goods accross the frontier for hundreds of times per day even when sick or pregnant.
TOURISTS
Tourists enjoying EU citizenship with prior social rank are occasionally attracted by exotic views in Morocco and travel across the border to spend their holidays.
Four types of people encounter and interwine with each other at the border currently, with their own ways of crossing the border:








-The illegal immigrants take advantage of every possible opportunity to climb over the 6 meter high border wall
-The certificated refugees are kept in a row and asked to show their legal identifications one by one -The mule women from Moroccan are legally admitted to cross the border as their daily routines carrying large quantities of goods on foot, for only those goods carried on their own can be free of taxes. -Tourists with European citizenship cross the border freely and painlessly.
42% 42% 14% 37% 7% 7%
MOROCCO SPAIN Certificated
CETI Mule
15% 10% 10% 40% 14% 7% 5%
8% SENT BACK DEATH & INJURY NEW LIFE IN EUROPE SELL TO MOROCCANS
ARRIVAL DEPARTURE 6%
(Temporary Centre of Immigration)
Illegal Immigrants
Refugee
Women Journey to the Other Side
2%
CHEAP GOODS FROM SPAIN
Tourists


0 50cm 1m 2 5m
ARCHITECTURE & URBAN DESIGN
Design time: May-June 2018, (5 weeks)
Site: Jiangxi
Status: concept Instructor: Ying Zheng
This project explores a new inter-media of ambiguity between man-made constructions and natural landscape based on the existing production and living mode of traditional vegetation dyeing on site. The process of traditional vegetation dyeing is placed under a modular wooden frame, with cloth hanging and fields of colorful vegetation for dyeing also ways of defining the space. By extending people’s view to the vast pastoral landscape, reflections on human's relationship with nature arise.
 250*600 wood plank 4*6mm wood veel screed coat layer of mud coping stone gravel with thatch and mud fillers stone wall
Shelf for flower pots
Crossing hanging cloth
250*600 wood plank 4*6mm wood veel screed coat layer of mud coping stone gravel with thatch and mud fillers stone wall
Shelf for flower pots
Crossing hanging cloth
Stone Water Channel gravels stainless steel pin water proof layer concrete dry well Detail of the Wall and Wooden Frame 0 10 20 50 100cm
Wood Plank Floor
Colors of Nature: Tradational Vegetation Dyeing Space (Academic Independent work)
THEATRE DESIGN
Magi-Porta: Redesigning the 9¾ platform
Conceptual design for Universal Theme Park
Creation time: July, 2023
Status: Concept Independent work
In the Harry Potter movie series, Platform 9 ¾ of London’s King’s Cross railway station is the gateway between the Muggle and the wizard world, where Harry pushes his trolley through between platforms 9 and 10 to board the Hogwarts express. For this film scene to be adapted for the stage, how do these two worlds juxtapose in the same space that conveys the unique quality and cultural metaphor of this place as a connecting point, a threshold, a mirror, or a revolving gate? The design examines the intertextuality and differences in visual mediums as well as the spatial and cultural production process of movie-originated classical IPs’ representation in a theme park as a global phenomenon.


Film
In the film, the depiction of the 9 ¾ platform utilizes cinematographic techniques, especially montage to seamlessly blend the mundane and magical worlds: Beginning with medium shots of characters walking with determination towards the wall followed by more rapid, alternating between close-ups of the characters and medium shots to create a sense of suspense, and reaches its climax with a high-angle shot that captures the characters disappearing into the barrier. This juxtaposition of the ordinary train station and the magical platform heightens the sense of wonder.

Illustration
There are plenty of references in other fantacies exploring the threshold concept between the mundane and magical world, such as the wardrobe in Narnia and key hole or mirror in Alice’s adventure in wonderland, uncovering a captivating hint hidden behind normal objects.




Recreation in Space

The cultural production then leads to subsequent space production by recreating these attractions in reallife to extend and enhance the established IP for immersive experiences, offering visitors a multi-sensory experience as well as sharable assets on social media.








THEATRE DESIGN
CONSTELLATIONS
set & puppet design, projection mapping
Production time: Sep-Dec, 2022
Status: realized director: Yuning Su
photography: Zheqi Zhang, Selina Chen
For a play with only two main actors, the primary problem faced is the over-sized stage lacking intimacy. On the other hand, the grand issues this play touched on: the universe, life and death, time and choice,go far beyond a domestic setting.


The design takes form of simple and abstract polygons, just like the suspended fragments of time and space in the vast starry universe. With the lighting and projection, it not only divides the area for different scenes, but also becomes a carrier for the memories of encountering, falling in love, and farewell in parallel universes emerging simultaneously at the end.
 (play by Nick Payne)
(play by Nick Payne)

Scene 2 leave or stay



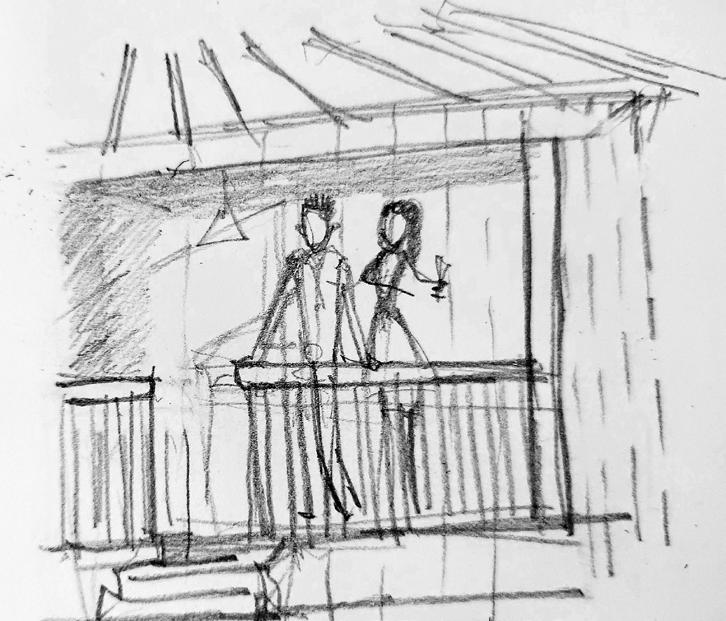

- You want me to leave?
- Not in a bad way, but yeah.
insertion I

Scene 3 drunk at multiverse
- Every thing I’ve ever done?
- Everything you’ve ever and never done!
insertion II

Scene4 cheat, rfight, regret
- Roland/Mary , I’m really sorry. James/Alison and I had sex.
- James/ Alison??
Scene1 first mee
-Hi, I’m Roland!
-Hi, I’m Marianne.
-Hi, I’m Roland!
-Hi, I’m Marianne.
- If you, if you change your mind and wanna call it a day, we will just call it a day and you’ll never have to see me again.
-Roland, I cannot go back to work.
all our time
Scene9 the logic of multiverses we still have
Scene10 REUNION
interval
-I keep thinking back of my mom
Scene5 reunion after a break up
- Hello, Roland.
- Marianne? Wow, how’s it, how is it going?
insertion IV

Scene6 propose
- Marianne Aubele, will you marry me?
- Roland, come on, we talked about this.
Dramatic Structure
insertion VI (V~I)
insertion V
This play features a unique non-linear structure echoing the theme of parallel universes by inserting flashbacks of ultimate, difficult discussions on life, death and free will, into the mundane scenes of a couple’s journey from first meet, falling in love, betrayl, fight , to reunion that goes chronologically, with each scene repeating itself with slight variations to suggest alternate outcomes that exist simultaneously. As the play goes, the two strings gradually intervene with each other and integrate into one at the end.

Scene8 depart and retain
- If it were me and I were you, I think I would want as much time as much possible...
- Let’s go home. multiverses
Scene7 Illness and afterlife
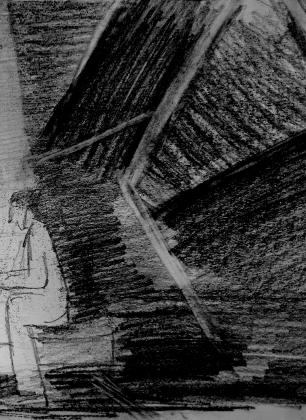
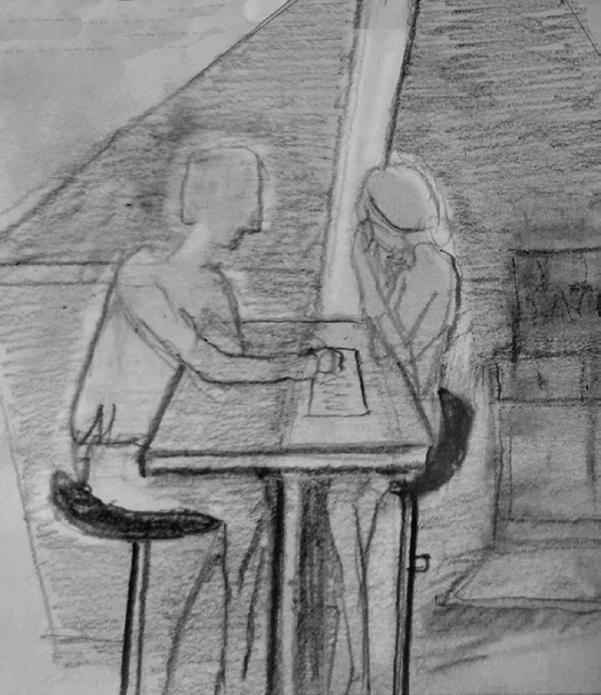


- How bad is it, Mary---
- It’s pretty bad...
time
insertion III intermission
scenes
Constellations (Boston University Dance Theater)
projection designer



Creation time: March-April, 2023
Status: Realized director: Yuning Su
This revival of a queer version of Constellations explores building a dynamic space on the stage using movable set pieces accompanied by different forms of projections.



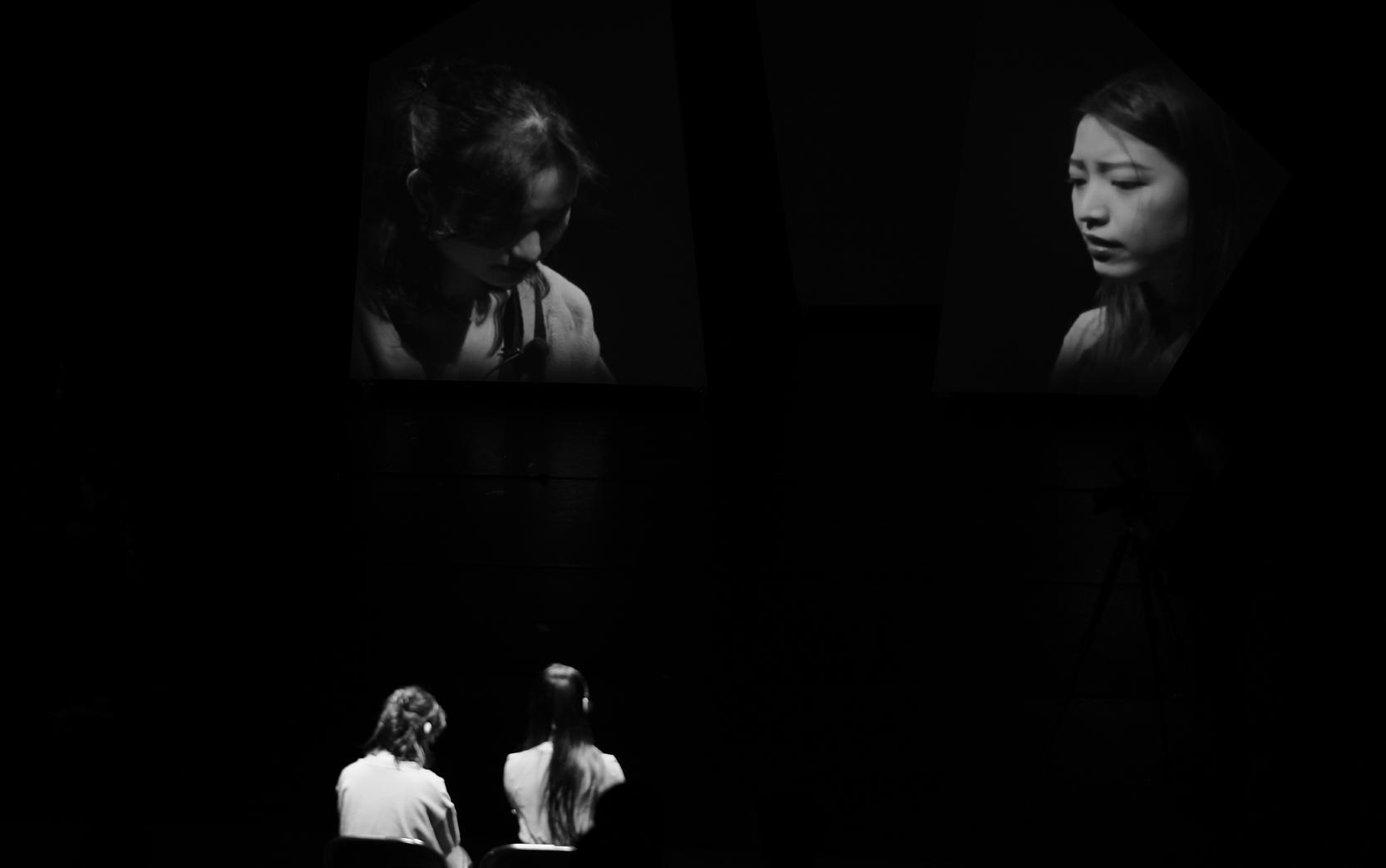

Constellations (The Tank NYC)
puppetry designer
Creation time: June, 2023
Status: Realized director: Yuning Su



This on tour version of Constellations took advantage of the intimate black box theater space dedicating a scene to shadow puppetry. The cross-shaped three-dimensional structure allows the silhouettes of the figures change their faces instantly by simply revolving the rod, accompanied by movements of scratching the head, nodding, and wiping tears, create a self-contained miniature universe of their own.





A window overlooking cemetry set design ( with Alyona Sotnikova)
Production time: Feb-March, 2023

Status: on going (performance schedule in March 26-29) director: Kasia Zarzycka
(Original play by Kasia Zarzycka)
Inspired by Diana Tylor’s book Thearchiveandtherepertoire, this original play explores the prevalence of history in political discourse, romantization of victimhood, a desire to change the unwanted past in both Poland and Chile will take place in a museum-like space, where theater and exhibition mix, uncover and inspire each other. The design starts from Kasia’s prop list from historical archive and collections, develops during finding more and more connections between the objects, and is supposed to stay open through every rehearsal and performance in close collaboration with the actors.
The table with staircase, the iceblock, and the statue made three main exhibits and set pieces in the space, which helped define and guide the movements of both performers and the audience. These objects, made from the most common and cheap materials: plastic sheets, cardboard and wheeled prop tables, while first established themselves as sacred in the play, then got tainted or overturned in the uprise as the play went on, bringing about a thought-provoking intertextual relation-ship between the museum and the theater, the archive and the repertoire.

Physical model (1/2’’=1’)

Ground plan draft (5/32’’=1’)
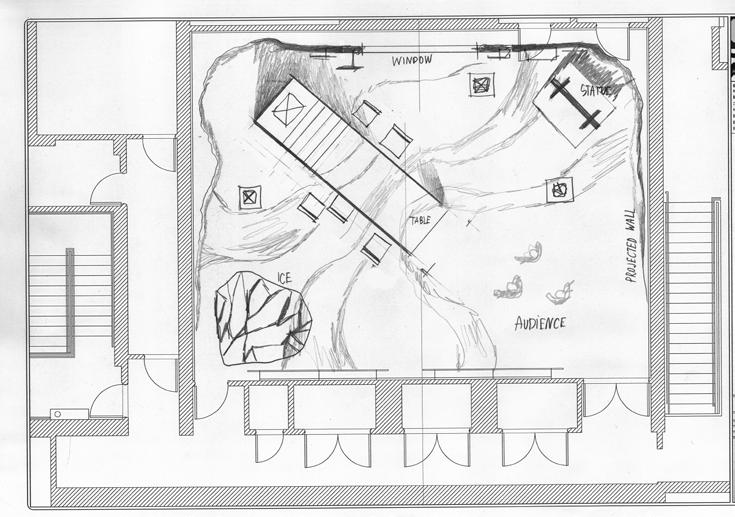



'11 • El �• El [:] �· �c• 8H) •• '11 -� •• •••I••
BESIEGED CHANG’AN research, scriptwriting, projection, sound design

Creation time: Sep-Dec, 2020
Status: Proposal
independent art project
Advisor: Krzysztof Wodiczko
A participatory art project mixing historical archiving, interviews, photography and presented in the form of an immersive theatre on the relics of a royal palace of the Tang Dynasty. The project seeks reflections on the nostalgia complex for the city’s golden age still commonly held by citizens today, accompanied by an over-romanticizing the history and haunting victimhood. In a historical setting, some contemporary difficult issues are discussed, provocating each individual’s citizenship and invoking reflections.



Engagement and Pedagogy

Resorting to the medium of theatre while avoiding traditional idealized narratives construct access to a public sphere where such reflections on both the history and oneself. Visitors are invited to join in and become spect-actors(Boal), who take full capacity for action and, more importantly, acquire a panoramic understanding of the historical event from different perspectives: royal family, attendants, officials, rebels, civillians with a mobile app reference. Starting with being part of ancient images and reciting along to pre-recorded rhetoric lines from the past, participants gradually take off their guards and achieve parrhesia of one’s own as the narratives move on to a contemporary setting.

Jumping out from the immersive theater to an urban-scaled landscape, the whole elevation of the foundation makes itself a projection screen playing another repetition of the miserable fate of this royal palace for spectators at a distance.


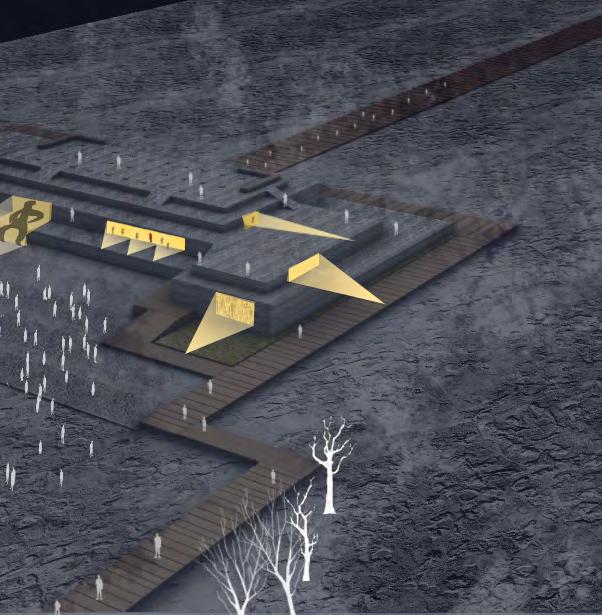



Constrained Loop design & construction & choreography & performance

Creation time: March-May, 2022
Status: Realized independent art project Advisor: Sophie Ancival
Inspired by the Bauhaus mechanical ballet, this work explores the tension between the body and external props, and implicitly relates to the loneliness and struggle during the quarantine. This is an independent work that I had hands-on experience of the whole process and multiple roles in theater, including props, lighting, music, choreography and performance.



Constrained
Loop design & construction & choreography & performance

Creation time: March-May, 2022

Status: Realized independent art project Advisor: Sophie Ancival
Inspired by the Bauhaus mechanical ballet, this work explores the tension between the body and external props, and implicitly relates to the loneliness and struggle during the quarantine. This is an independent work that I had hands-on experience of the whole process and multiple roles in theater, including props, lighting, music, choreography and performance.




The Poacher (TDM Puppetry Production Studio)
set&table top puppeteer, builder
Creation time: Sep-Dec, 2022
Status: Realized director: Kate Brehm
set designer: Andreea Mincic
puppet designer: Tom Lee, Linda Wingerter
costume designer: Sarah Lafferty
lighting designer: Caitlin Smith Rapoport

composition&sound designer: Sxip Shirey photography: A Priori Photography
Adapted from Ursula K Le Guin’s short story of the same name, The Poacher walks a sharp edge betwixt reality and fantasy, sleeping and waking, and the distinction between animate and inanimate. Involving in the whole process of dramaturgic adaptation, designer meeting, fabrication and performance, I had a deeper understanding of theater making as a total art and developed a strong interest in puppetry.
With all set pieces on wheels and moving around during the show, I developed a specific type of diagram for this puppetry production to keep a track of my task as a puppeteer, which in turn helps me to better understand the connection of space and performance in the perspective of set design, too.




Rhinoceros
(Play by Eugène Ionesco)
conceptual design
Creation time: Oct, 2020
Status: Proposal
Class assignment for TDM150

Advisor: Julia Smeliansky
ACT III Everywhere rhinoceros
Bérenger”I’m not capitulating!”
In this play I’m trying to find the spatial correspondence between the stage and the space that depicted by the playwright in the texts. The stage is made of collages of the cityscape for this need of mixing multiple spaces. For instance, when a rhino runs along the street, it shows up first as a moving projected image on the backdrop and suddenly turns into real rushing towards the audience as it reaches the stage floor, making a sense of interweaving illusions and the reality. Another way of realizing immersion by not putting the audience and the actors in the same space physically but providing them with somehow similar perspectives is explored.



ACT I On the street
ACT II Mr. Bœuf’s office
Seagull conceptual design
(Play by Anton Checkov)
Creation time: Nov, 2020
Status: Proposal
Class assignment for TDM150
Advisor: Julia Smeliansky

ACT I Nina at the lake
Unlike Greek theatre, the depiction of everyday trifles in the never-stopped life stream unfolded in fragmented conversations replaces significant events or extreme situations is a key feature of Chekov’s play, providing the potential of juxtaposing multiple things and relationships. I tried to put the understandings above into practice through the setting of multiple stages, materiality, props, costumes, lighting, etc. The stage is proposed to be several modular floating platforms on a reflection pool with each one flexible in moving back and forth, with reflectors and fluorescent lighting panels hung above adjustable vertically.


 ACT II Trigorin’s story
ACT IV Konstantin shot himself
ACT II Trigorin’s story
ACT IV Konstantin shot himself
EXHIBITION DESIGN
Shichahai City Exploration Exhibition (co-curator, exhibition designer)
Aug-Sep 2020, Beijing
Shichahai Cultural Itinerary is a long-term urban revitalization project. During my internship at Citylinx, I participated in the research, itinerary planning and public programs of this project, and worked as a co-curator of the Shichahai concurrent section of 2021 Beijing International Design Week as a showcase of the project. As the co-curator and exhibition designer, I organized the content in this 80sqm space and developed series of visuals for the exhibition, as well as initiated two art projects.
The design team also developed an interactive role-playing game for visitors to explore Shichahai in different perspectives by following the instructions on the character card to collect facts and clues in the exhibition to finish a task. We invite participants to leave their new findings and comments on a wall for sharing, which enriches and renews the exhibition constantly and feeds the knowledge accumulation of this place.

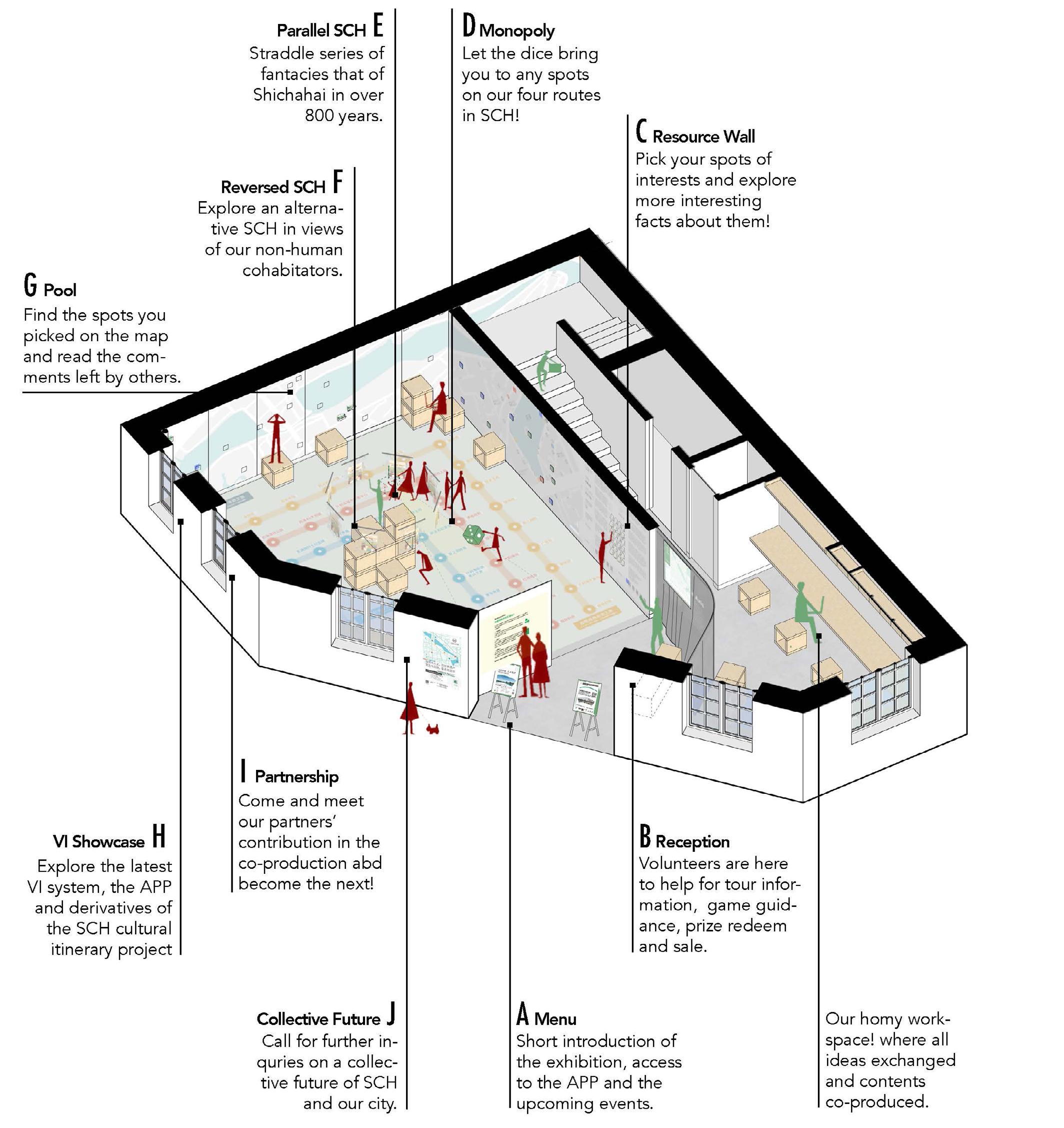







A desk is as much an essential space where ideas get translated into realities as it is an intimate and private arena of thought. This exhibition examines our collective relationships with where we work and explores the expanding definition of a workplace in contemporary life.

Dressed up by different people and their works, studio desks are expressions of varying identities and conditions. A revolution in the layout and structure of desks is not only a request for an ideal working condition, but also a reflection on interpersonal relationships. While maintaining transparency for intellectual exchange, it is on the other hand a public space under surveillance further related to socialphobia and peer pressure.
EXHIBITION DESIGN WORKING CONDITIONS: Interrogating the Gund desk (co-curator, exhibition designer)
April-May 2022, Kirkland Gallery, Cambridge, MA
The installation and imagery collected in the exhibition reveal the politics of workspaces in institutional settings and perpetuate a particular image of design education. Separating a Gund desk from its natural environment prompts a sense of estrangement that reveals questions about the workplace.
An ever-pervasive desire for focus andefficiency breeds neutral and unchanging workspaces that eliminates both distractions and our connections to the real world. Wandering across senses of alienation and familarity, a normadic desk in the gallery space is relocated in two alternative settings: both “domestic” and “natural”.
This section also represents real-world interventions around its key issue. Whether through watching the video or physically interacting with the wiered objects or imagined furnitures, we invite you to explore these dual settings of alienation, mediate a working space of your own, and share your reflections on being present.




INSTALLATIONS DESIGN

A Thousand Cranes
( design& construction team leader)
June 2016, Shanghai
Red is not AAAAAAA Color
( co-curator, designer)
Jan 2023, Harvard GSD ,Cambridge
Public Art: Where are you going? ( independent art project)
Dec 2022, Harvard GSD, Cambridge

National Theater, London, 2022


Gilder Center for Science, Education, and Innovation,NYC, 2023
 left: Rehearsal of Life of Pi, Boston, 2022
left: Rehearsal of Life of Pi, Boston, 2022
DRAWING & GRAPHIC DESIGN


 Heritage park of Daming palace, Xi’an, 2021
Destroyed object, Cambridge, 2022
Nan’an tower, Yu County, 2018
Heritage park of Daming palace, Xi’an, 2021
Destroyed object, Cambridge, 2022
Nan’an tower, Yu County, 2018













EDUCATION
09/2020 ~05/2023
Graduated with distinction
Graduate School of Design, Harvard | Master of Design Studies
- Puppetry Production Studio (A)
- Designing with light (A)
- Intro to stagecraft( cross-registration at MIT, A)
- Discourse and Advocacy in Curation (Distinction)
- Proseminar of art, design and public domain (Distinction)
- Art of Scenography in 20&21 century (A)
- Screens: projecting media and the visual arts (High Pass)
09/2015~07/2020
Tianjin University | Bachelor of Architecture
- GPA 3.82/4.00
- Top 10 students of the school of architecture in 2018
09/2018~01/2019
The Technical University of Madrid (ESTAM, UPM) | Exchange Student
- Construction III ( 9.5/10, exceptional honor)
06/2017~08/2017
Yale University | Summer School Student
- Psychological disciplines of Art (A-) & Intro to photography(A-)
PROFESSIONAL EXPERIENCE
12/2022~
Vermilion Theater | Director of Visual arts& media
- visual branding strategies and graphic designs
03/2023~04/2023
09/2022~12/2022
Vermilion Theater | Constellations
- scenic&puppet designer, associate tech director
- marketing (visual design)
CHUANG Lab | Sputnik & Laika
09/2022~12/2022
- installation&lighting designer
Vermilion Theater | Secret Love in Peach Blossom Land
07/2022~08/2022
- scenic designer, tech director
11/2021~01/2022
A4 Art Museum | International Artists in Residence Program Intern
- artist assistant, research, public programming
Software skills
Sketchup
Rhinoceroe
Vectorworks
Unity3D & VR
Enscape/Vray
Adobe Creative Suite
Adobe Premiere Pro
Adobe After Effect
Adobe Audition
2021 Chengdu Biennale | Curator Assistant
- video production, exhibition liason
UCCA | Voluntary Interpreter
Citylinx | Urban Regeneration Project Intern
- co-curator of the Shichahai parallel session of Beijing International Design Week

- research for SSI Review: Community and city of common good
- assistant lecturer of Future city and architecture teens summer camp
Urbanus SZ | Research Intern
- research and curation of the renovation of Kingway Brewery
Yolanda(Yuanlu) Peng 1079 Commonwealth Ave, Boston, MA02215 yuanlupeng@gsd.harvard.com | 617-201-3273
10/2021
07/2021~09/2021 05/2021~10/2021 01/2021~04/2021





















 250*600 wood plank 4*6mm wood veel screed coat layer of mud coping stone gravel with thatch and mud fillers stone wall
Shelf for flower pots
Crossing hanging cloth
250*600 wood plank 4*6mm wood veel screed coat layer of mud coping stone gravel with thatch and mud fillers stone wall
Shelf for flower pots
Crossing hanging cloth






















































































 ACT II Trigorin’s story
ACT IV Konstantin shot himself
ACT II Trigorin’s story
ACT IV Konstantin shot himself


















 left: Rehearsal of Life of Pi, Boston, 2022
left: Rehearsal of Life of Pi, Boston, 2022


 Heritage park of Daming palace, Xi’an, 2021
Destroyed object, Cambridge, 2022
Nan’an tower, Yu County, 2018
Heritage park of Daming palace, Xi’an, 2021
Destroyed object, Cambridge, 2022
Nan’an tower, Yu County, 2018













