WONGEL YOHANNES
yohannwl@mail.uc.edu (513)-288-1620
https://www.linkedin.com/in/wongelyohannes
https://issuu.com/yohannwla89/docs/ yohannes_wongel_portfolio_06122023
EDUCATION
UNIVERSITY OF CINCINNATI
Cincinnati, Ohio
College of Design Architecture, Art, and Planning
Bachelor of Science in Architecture
Class of 2025
Participating in the Professional Practice Program, alternating
semesters of classroom study with work in the field of design.
ROGER BACON HIGH SCHOOL
Cincinnati, Ohio
High School Diploma
Class of 2020
SKILLS
SOFTWARE
Microsoft Word
PowerPoint
Excel
DESIGN
Adobe Illustrator
Adobe InDesign
Adobe Photoshop
Auto Cad
Sketchup
Rhino
Revit
OTHER LANGUAGES
Amharic
HONORS/ACHIEVEMENTS
NSLS, 2022 - current
Dean's list, 2021 - current
AP classes, 2017 - 2020
Assisi scholar, 2016 - 2020
First honors, 2016 - 2020
EXPERIENCE
PANERA BREAD| TEAM LEAD
May 2021 - Current | Cincinnati, Ohio
Coached and motivated my team to consistently surpass Panera’s targets for sales, speed of service, order accuracy, and café health standards
Effectively managed team performance while fostering a warm and inclusive culture
Trained over 25 employees, taking a leadership role in coordinating orders and ensuring accurate and timely distribution to customers
LEHMAN SMITH MCLEISH | INTERN
May 2024 - August 2024 | Washington DC
Assisted in producing architectural drawings using AutoCAD, Rhino, and Revit, ensuring designs adhered to local building codes and client specifications
Created 3D axon digital models using Revit and Rhino for client presentations
Coordinated research on building materials and finishes
Assisted in preparing construction documents, reviewing shop drawings, and submittals
Participated in brainstorming sessions to refine design ideas and solutions
COLLECTIVE ARCHITECTURE| INTERN
January 2023 - April 2023/August 2023 - December 2023 | Washington Dc
Prepared visioning sessions, schematic designs, and design development, as well as revised construction documents under the close supervision of the project manager
Developed rendered plans, floor plans, and organized finish boards for client presentations
Coordinated ordering of finish samples and engaged with product representatives
Contributed to updating company standards Reviewed shop drawings and submittals during construction to ensure alignment with design intent
Actively participated in pre-construction, pre-installation, and regular progress meetings with the design team
Assisted the project manager in obtaining necessary approvals and documentation
ACTIVITIES
Cross Country | Team Captain Bacon Buddies | Bacon Buddies Committee member
Planeteers | Student Planner for environment-based activities
Marketing Project (P&G) | Product De-













1600 WILSON BLVD
During my tenure at Collective Architecture, actively contributed to the 1600 Wilson Blvd project. My responsibilities included rendering the 3rdfloor option 2 floor plan and collaborating with Ismail Khelalfa, Liz Turncliff, Alex Hurtado, and Max Cuzmuc in the initial phases of developing office spaces and open workspaces for the 4th-floor option 2 floor plan. For the perspective renderings I assisted in both color correction and lighting.
Arlington, VA




PROMENADE

During my tenure at Collective Architecture, was actively involved in the Promenade project. As part of my responsibilities, conducted a comprehensive site survey, gathering measurements of specific interior characteristics of the building. In collaboration with Ismail Khelalfa, Liz Turncliff, Alex Hurtado, and Max Cuzmuc, I translated my on-site observations into an elevation drawing, contributing to the project’s overall development, while also assisting in rendering the floor plan.
Bethesda, MD





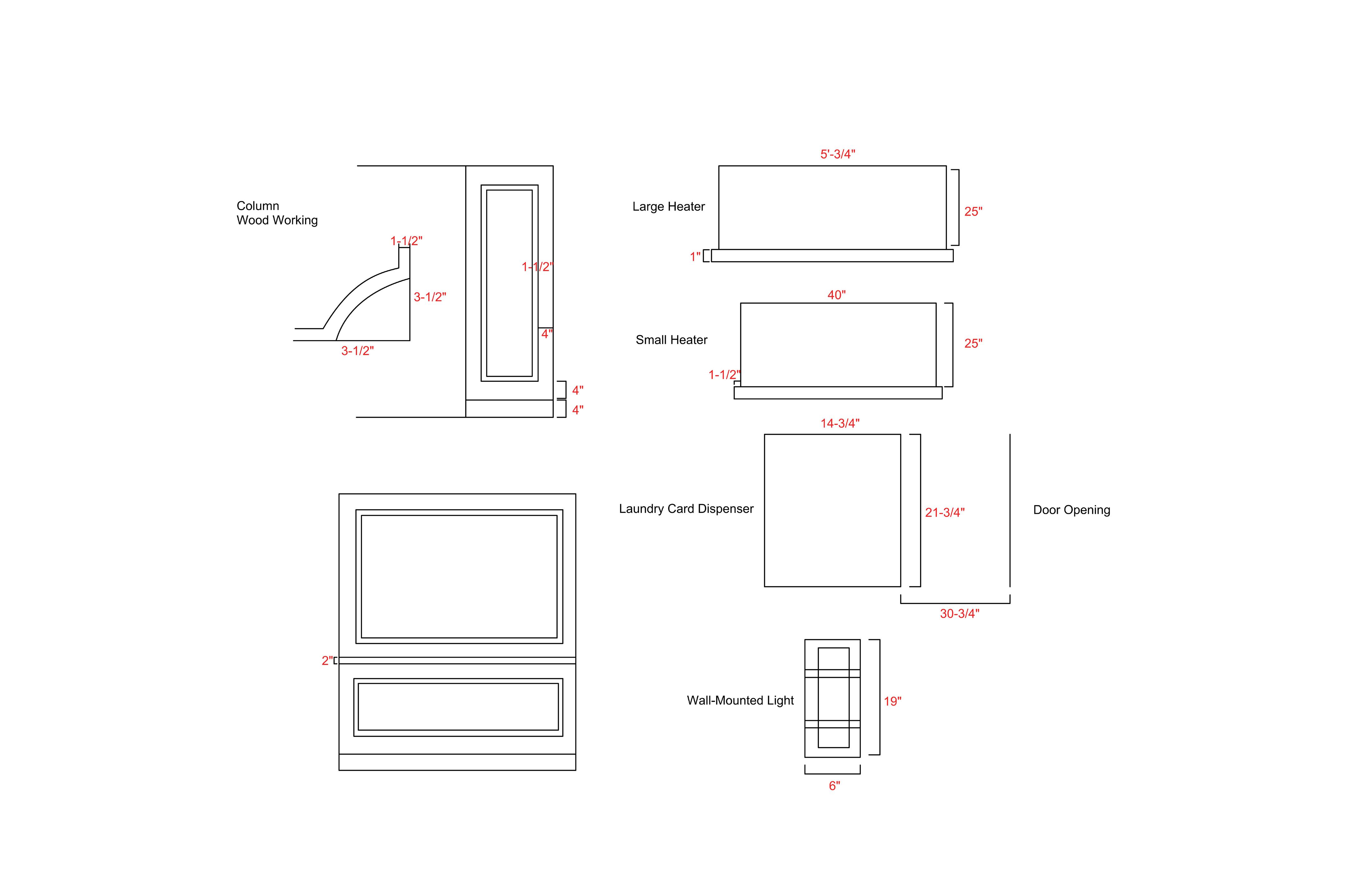

CRACK IN LANDSCAPE
The purpose of this project is to explore the complex narratives surrounding nuclear weapons through the creation of a memorial that addresses the memory, consequences, and lessons of nuclear warfare. The studio will take the brief of competition “The Last Nuclear Bomb Memorial / Edition #5 wherein the participants are tasked with creating a memorial located within a decommissioned nuclear weapon testing site. To address the global silence on nuclear weapons we were asked to submit designs without any descriptive text, conveying their ideas solely through visuals.
In Ekker, Algeria



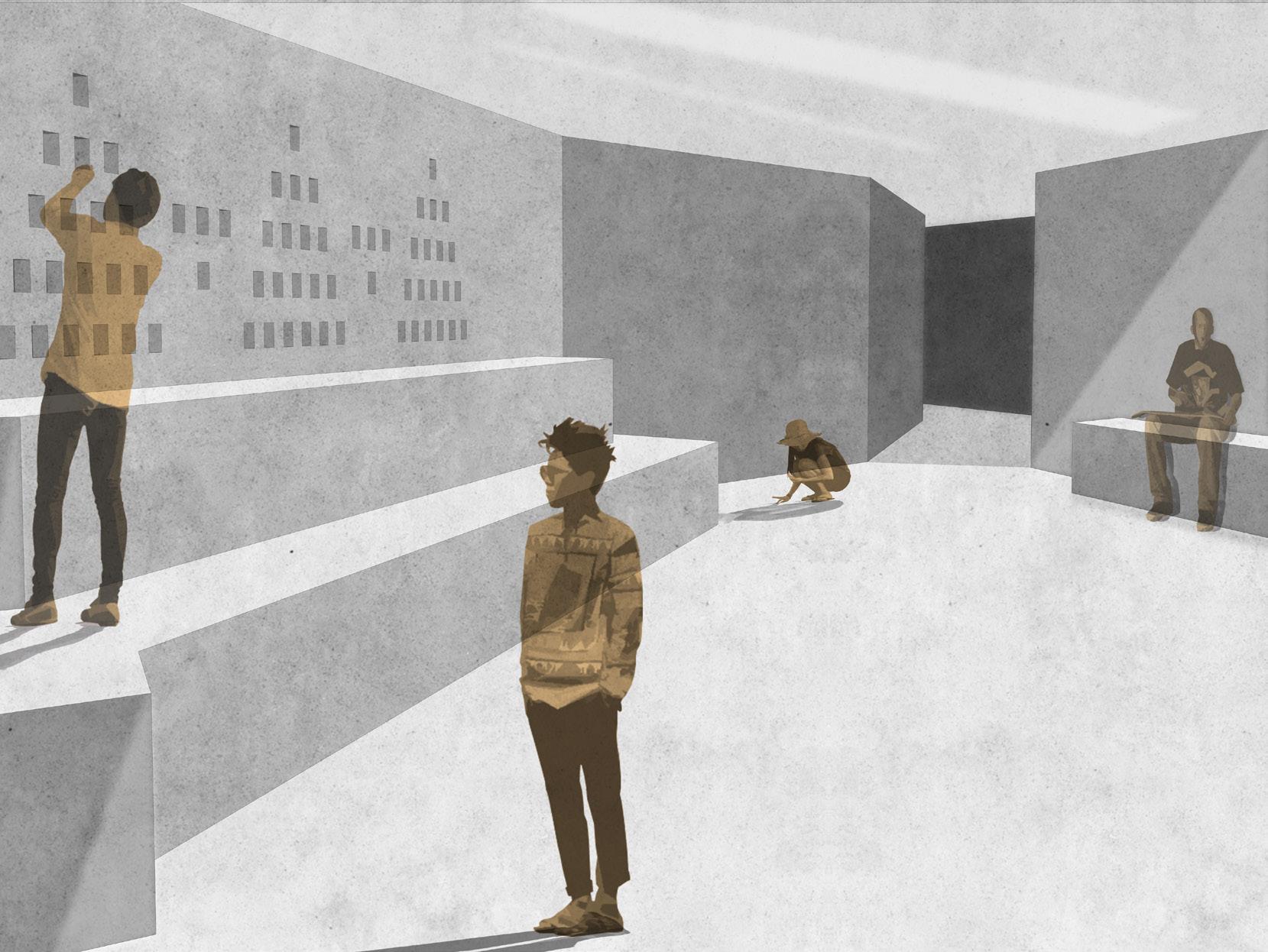


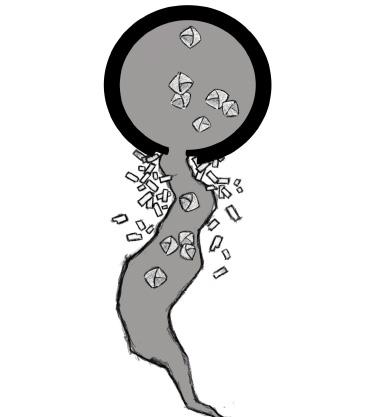


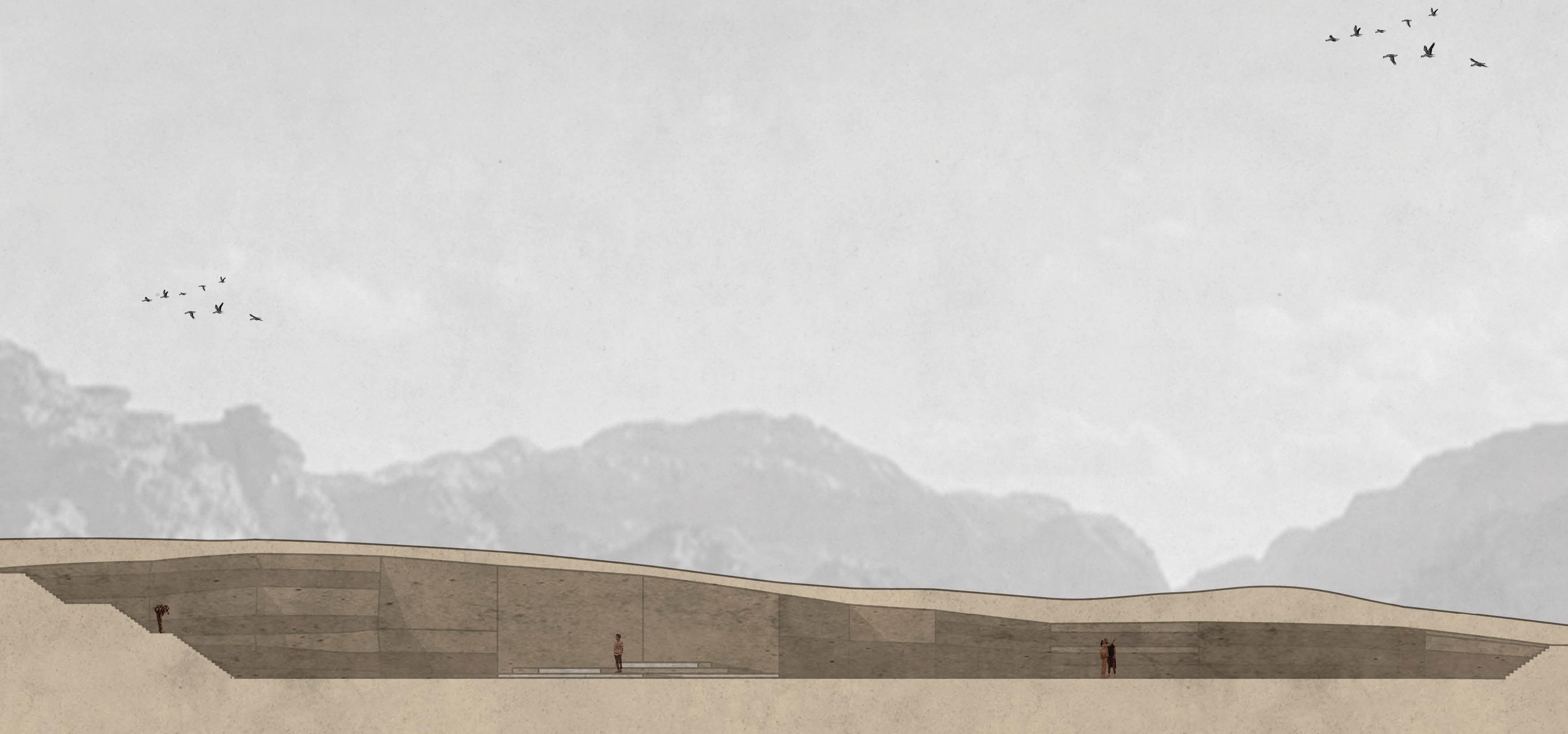
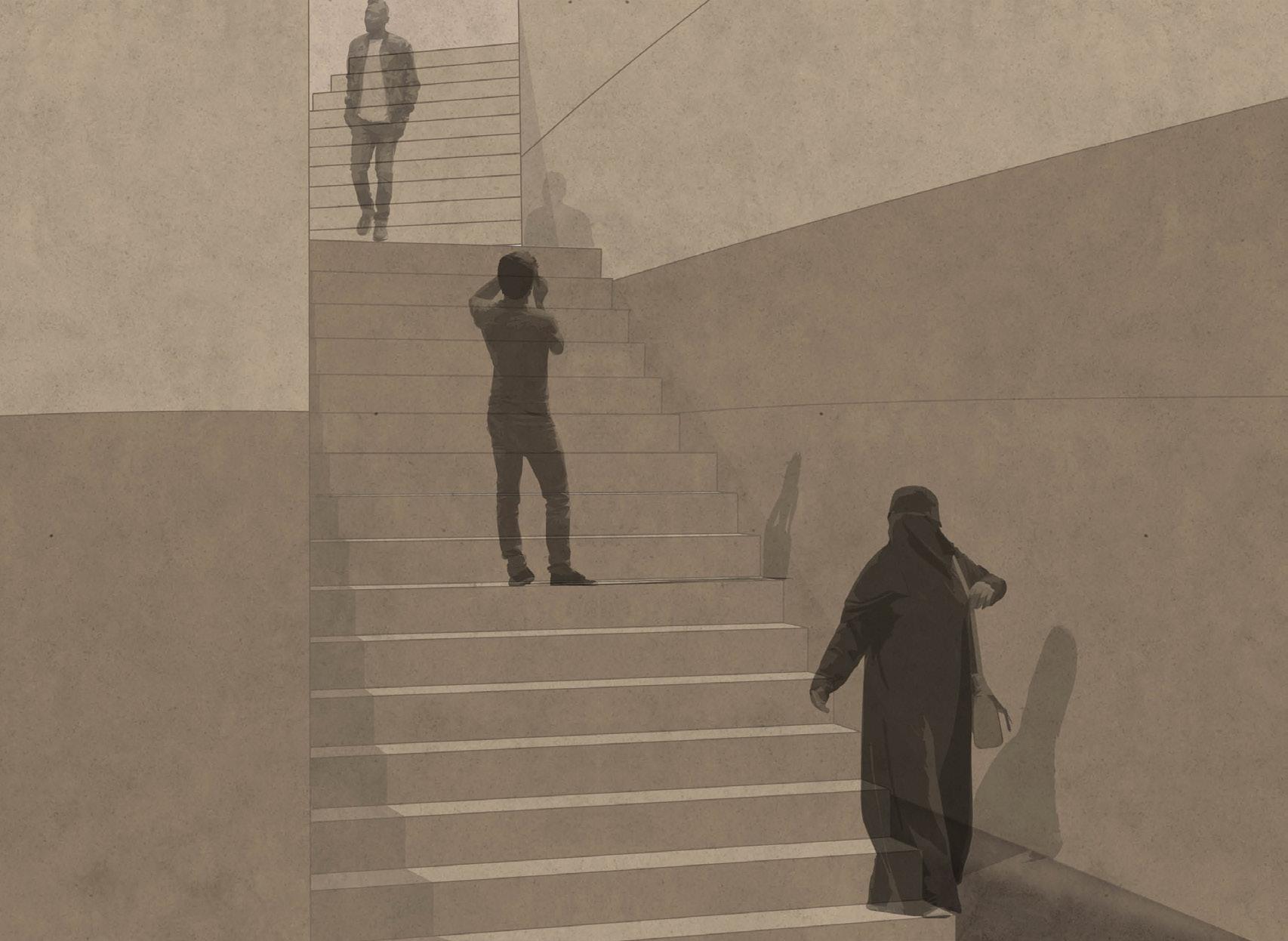



SUN DAPPLE
The project challenges participants to design an architectural structure, sculptural form, or landscape installation rooted in one or more of the five Platonic solids. We are asked to creatively integrate principles of architecture, landscape architecture, or sculpture while emphasizing sustainability and environmental responsibility. Designs may include interactive elements such as lighting, sound, or projection to enhance user experience. Each proposal must be site-specific to one of five designated U.S. national park settings and adhere to a $500,000 budget, with the intent of public accessibility and use.

Our shading device incorporates solarpowered sensors designed to detect sunlight intensity, angle and direction in order to automatically adjust the position of the shading elements. This helps prevent glare and shadows that could interfere with the intended water caustic projections on the interior wall. As a result, the shading device becomes more adaptive, responsive, and efficient, ultimately contributing to the goal of creating precise water caustic projections.

Our project design draws inspiration from the theme of Sacred Geometry, with the building’s form being rooted in the tetrahedron. This connection is realized by placing the tetrahedron inside the triangular prism, aligning its base with one of the prism’s triangular faces, while its apex extends into the prism’s interior. The symbolism behind this shape creates an intriguing link to the preexisting conditions of the site. The sharp, clean lines of the tetrahedron mirror the jagged peaks and towering cliffs that define the landscape, creating a seamless union between nature and geometry.


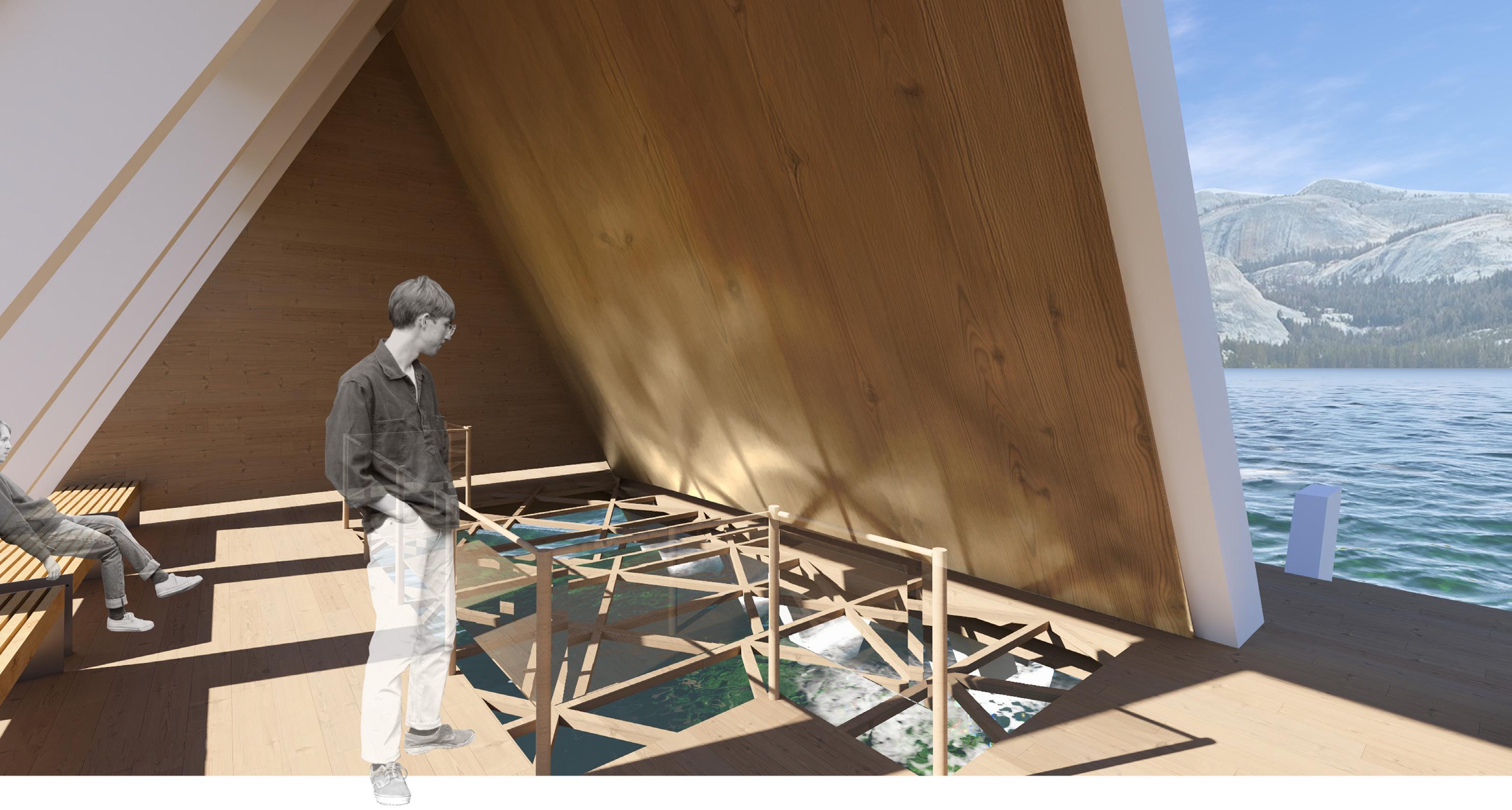

Displays the suns position in relation to the structure Sun Diagram


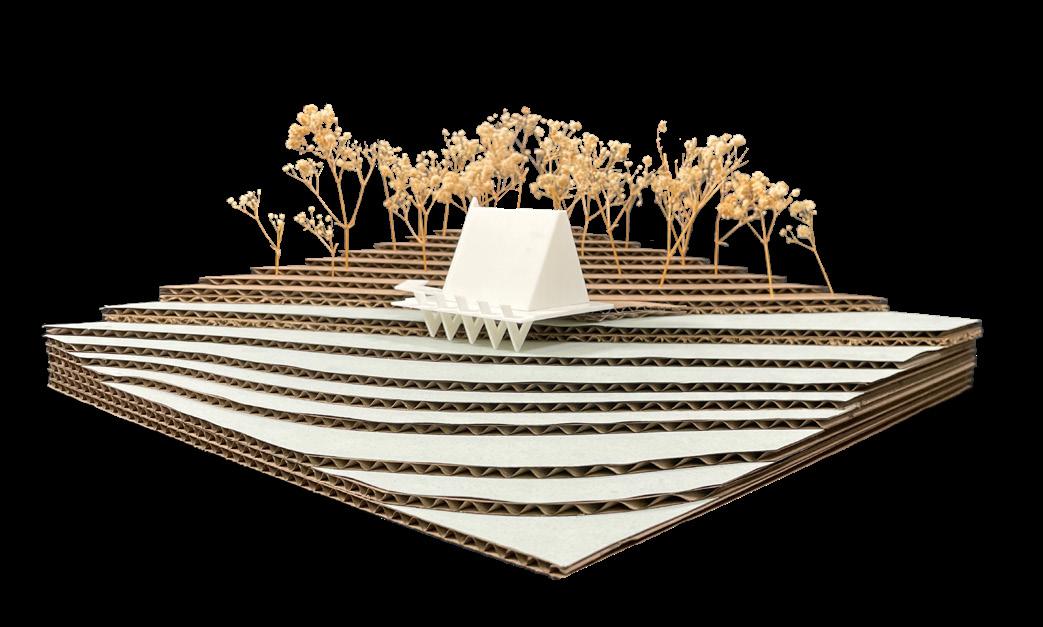

INWOOD PARK
The objective of this project is to conceptualize and design a museum, incorporating fundamental design concepts, including but not limited to site response, program, circulation, and atmosphere design.
Location: Cincinnati, Ohio
Exisiting Conditions: Dance Pavilion/ Monument to Fredrich Ludwig Jahn, WPAera bathroom building (historic), heritage trees (trunk diameters of 24” and greater)





































































































































































































































































































































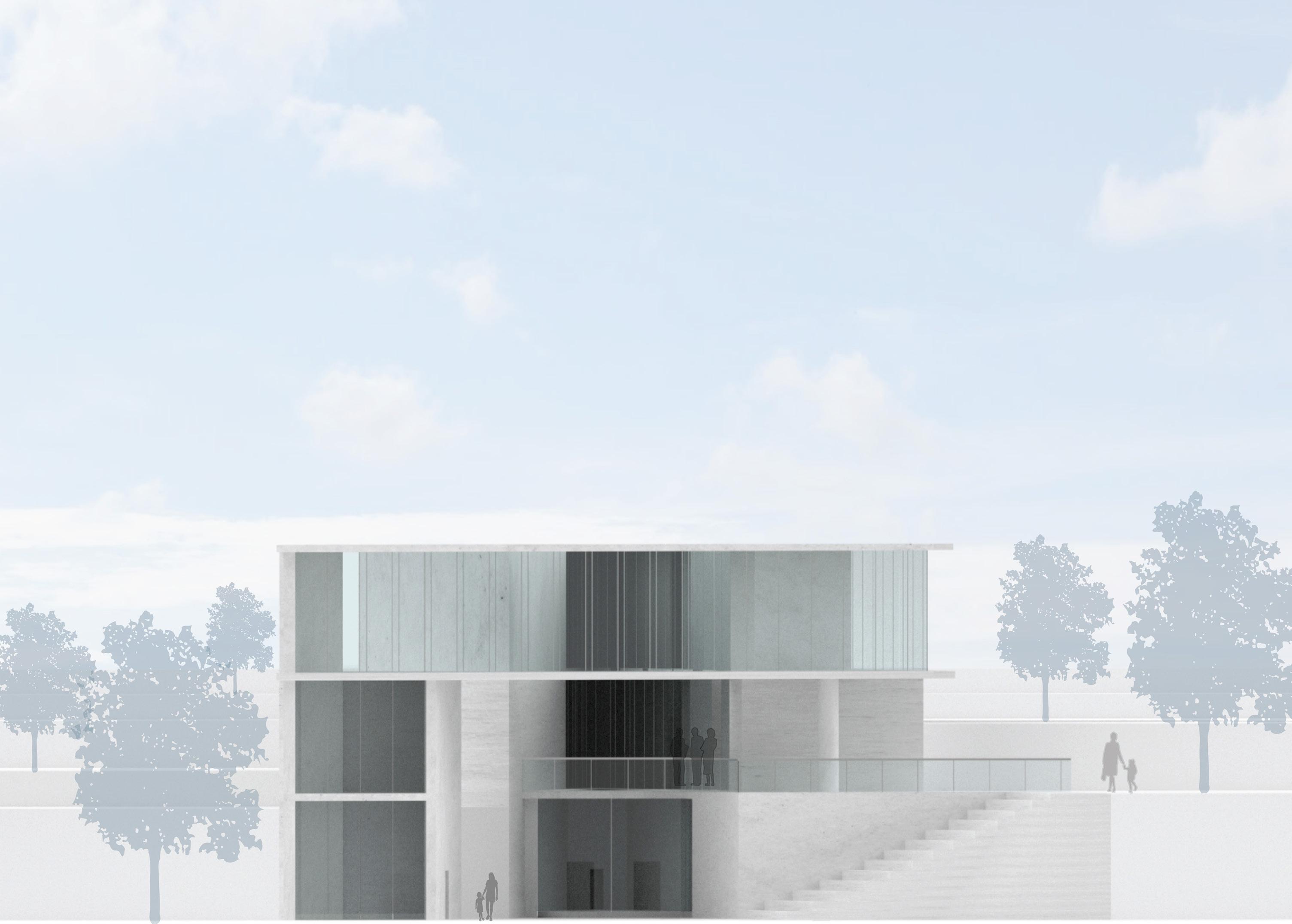


BRICK RIDGE APARTMENTS

The project is centered on an 85-unit intervention with a host of shared amenities aimed at both the residents of the project, as well as the larger urban context in which it is situated. Both residential and commercial spaces are meant to be considered in the design of the apartments.
Location: Cincinnati/Northern Kentucky
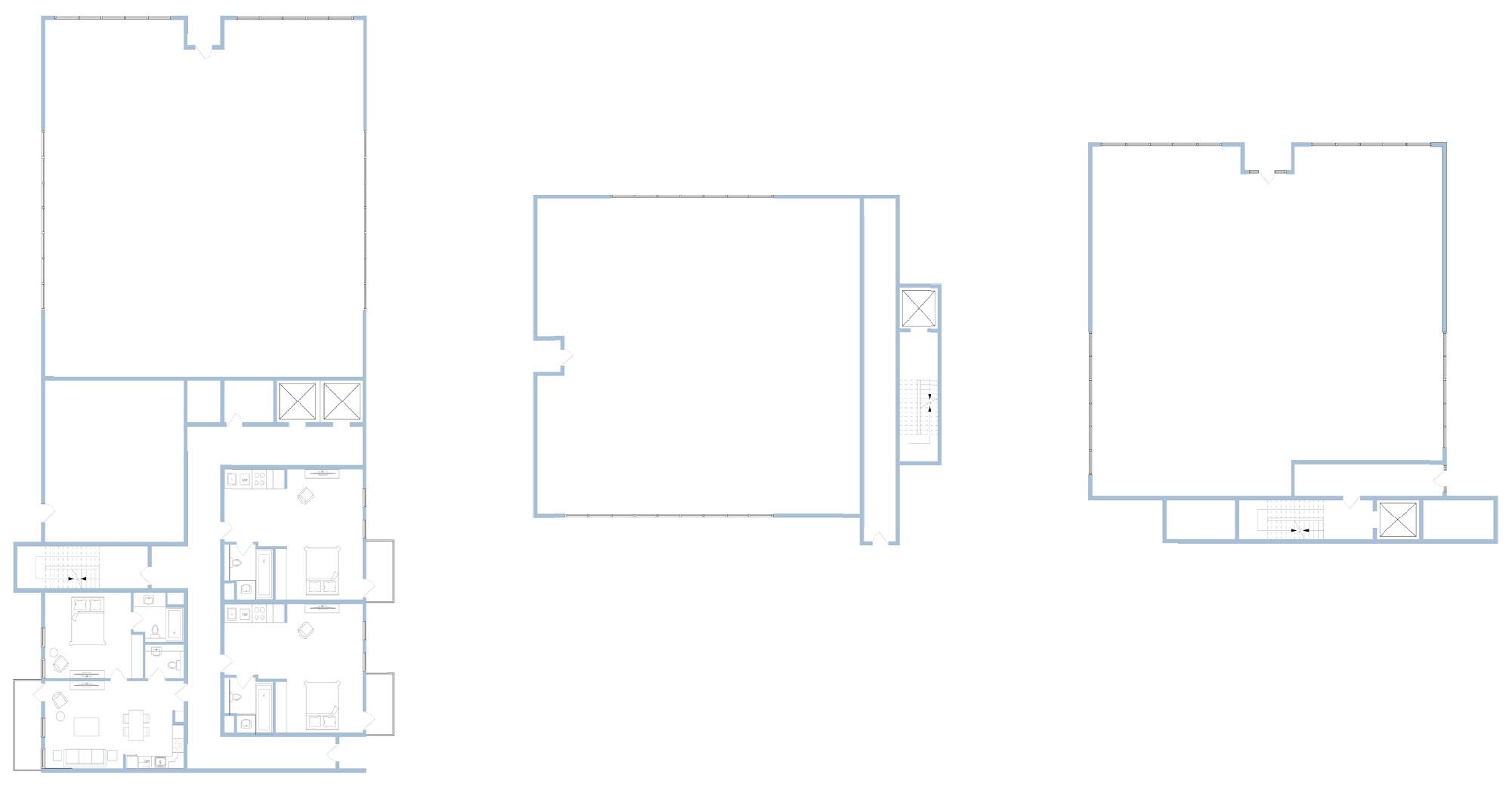


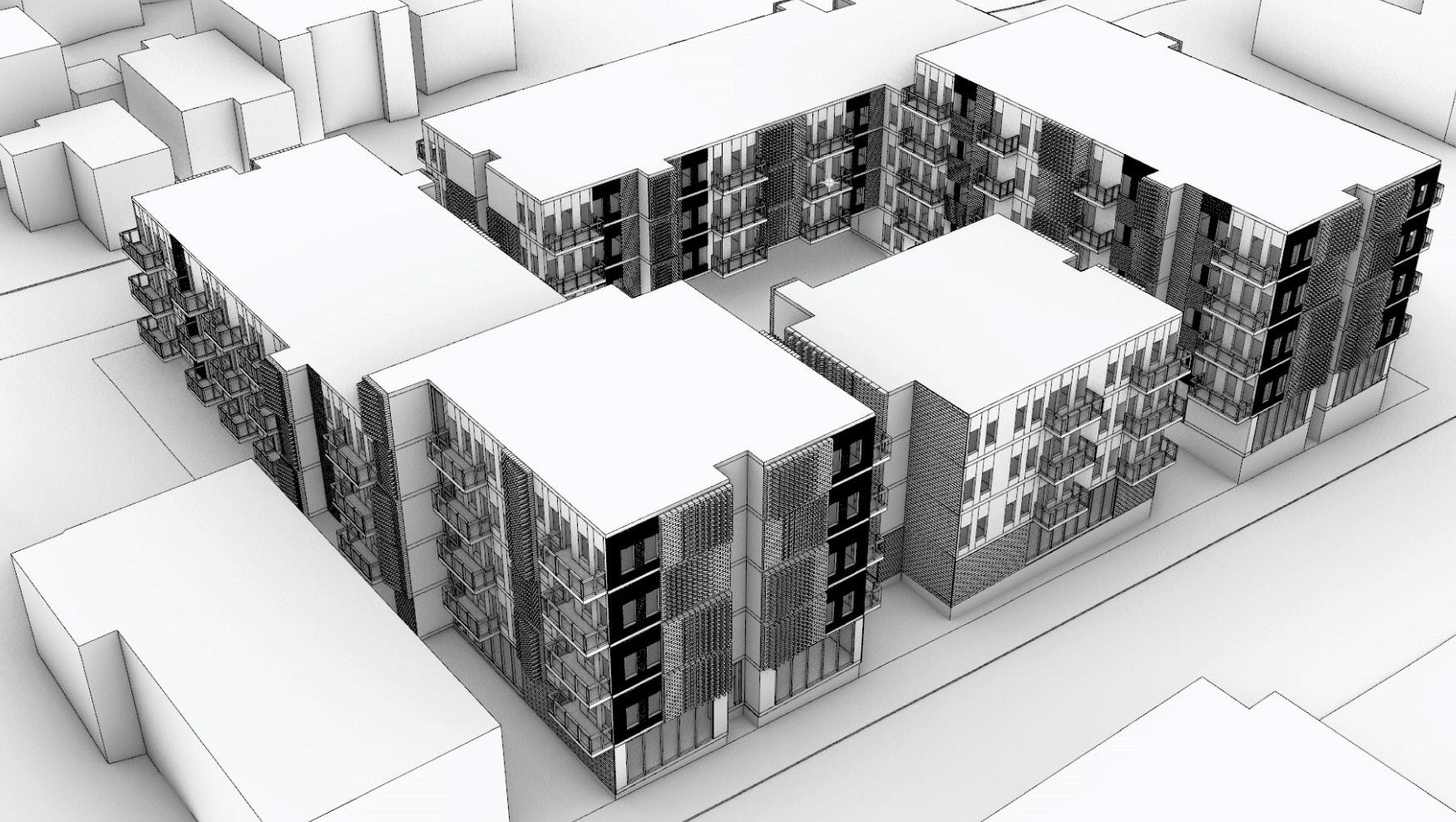
PUBLIC BATHROOM
Concept - Spatial experience
The project’s goal is to propose distinct spatial qualities and articulate movement patterns in response to the given site. The site, situated in an urban area adjacent to Findlay Market in Cincinnati, serves as the focal point for our design considerations. Additionally, we were tasked with studying relevant precedents for this project and generating 3D models and diagrams to gain a comprehensive understanding of its inherent qualities.








PREFORMANCE PAVILION
Concept - Tectonics
The objective of this project is to formulate a pavilion design, drawing inspiration from our precedent model, that skillfully conveys tectonic elements. Key considerations include incorporating rhythm, structure, fragmentation, modules, units, repetition, and difference. The challenge is to transition from an abstract concept to a specific design. The designated site for this endeavor is Burnet Woods.



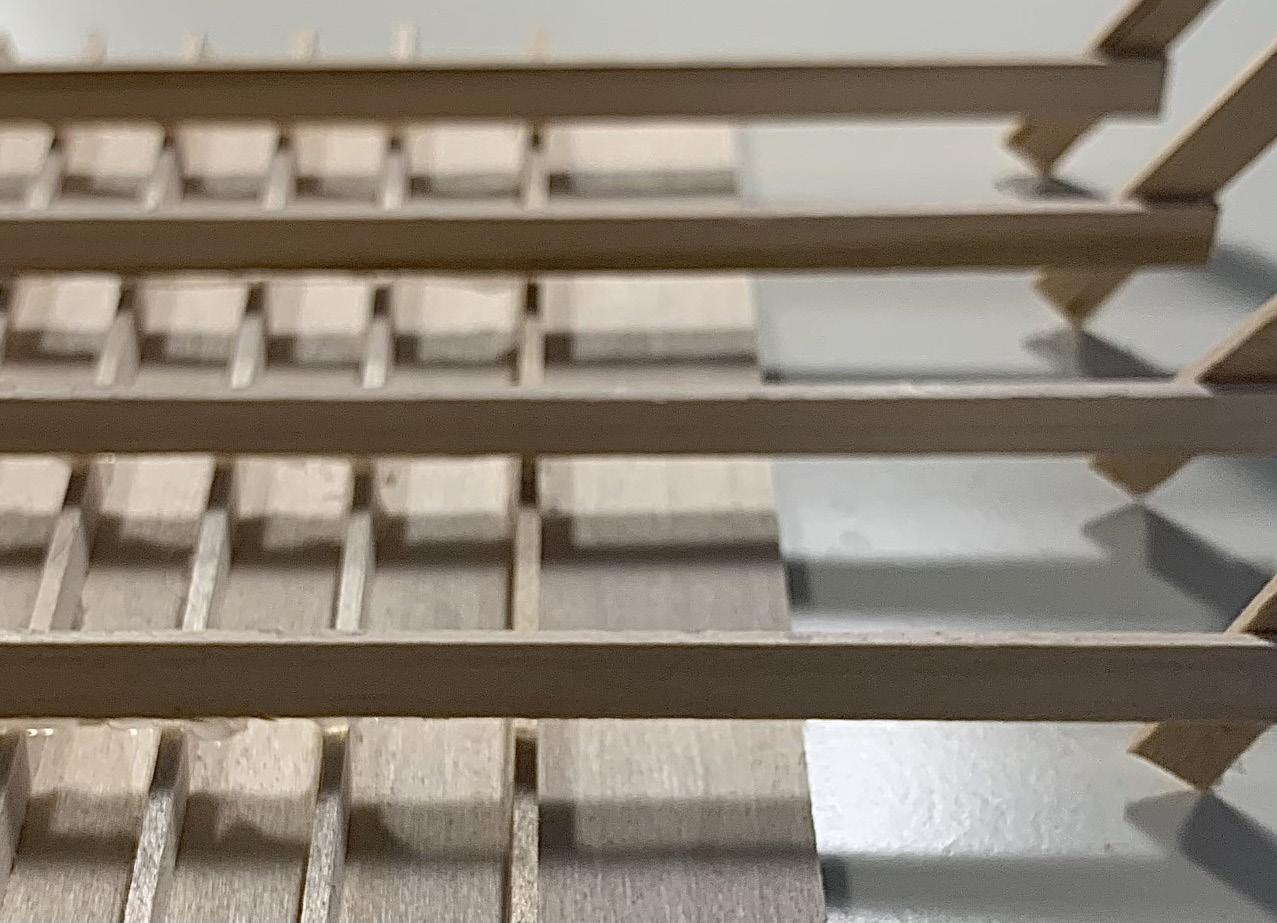



Diagrams
1.

MODULAR UNIT
Concept - Assembly
This project asked us to explore with repetitive units and examining the partto-whole relationship that emerges through the aggregation of multiple units within a system. Working collaboratively as a group, our objective was to design individual units and proficiently assemble them to convey a system characterized by qualities such as depth, rhythm, and movement.



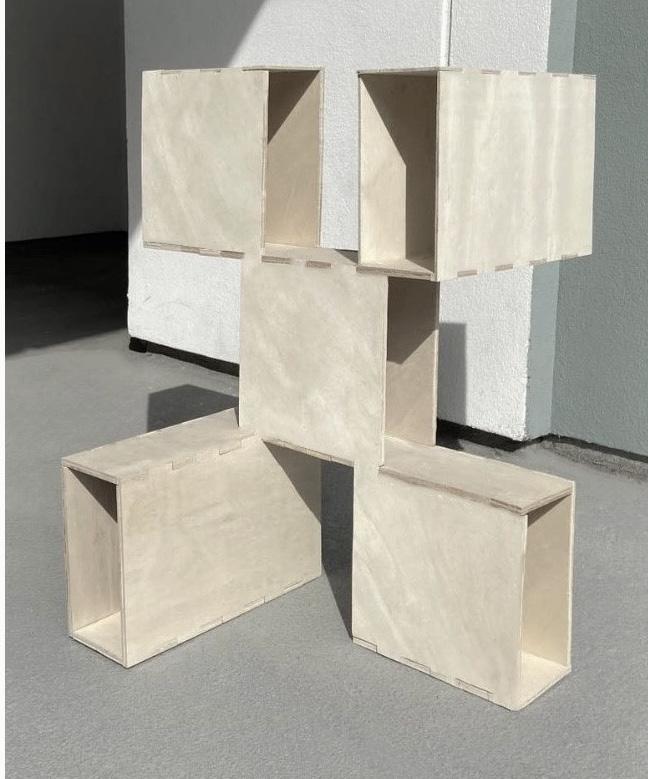


THEORETICAL MASONRY
Concept- Aggregation of Units
In this elective course the objective of this project is to explore the creative integration of units through forms of stacking or interlocking. The system is also meant to have a functional purpose. We were asked to produce 15 units both digital and physical. Designing a mold and casting the units are required for this project.

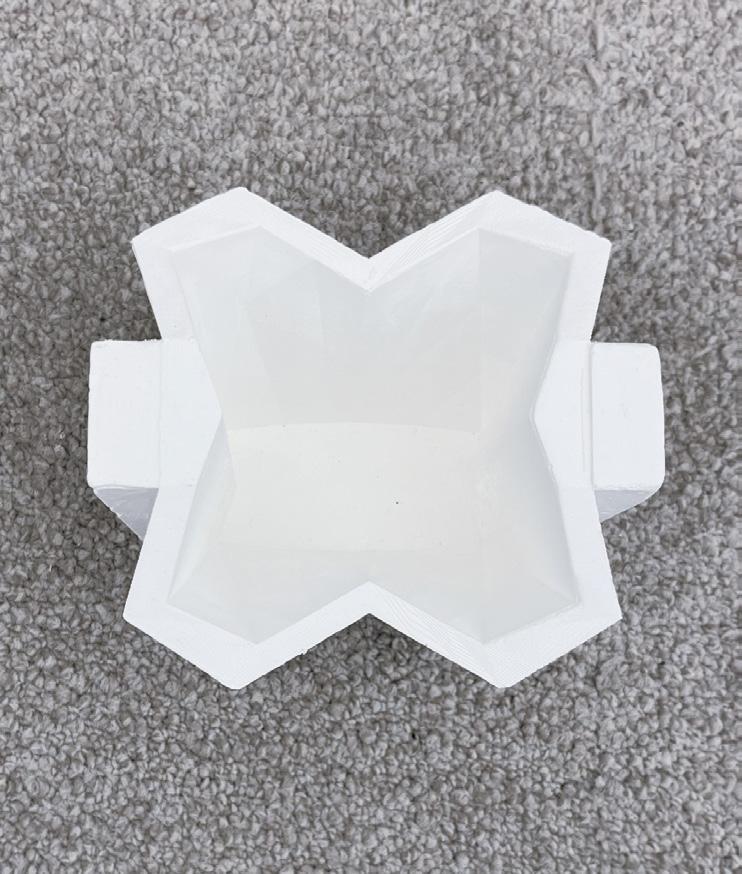


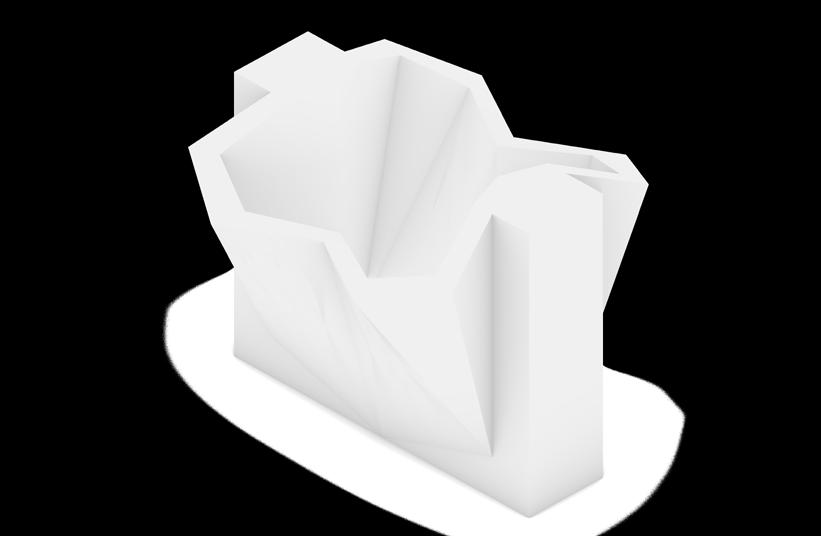


OTHER FIRM WORK PERSONAL WORK
During my tenure at Collective Architecture, I actively contributed to 1003 K St NW. My responsibilities included designing a test fit for the 3rd-floor and collaborating with Charles Plymale, Liz Turncliff, and Makaela Faldani to design mutiple suites for a multi-tenant space. have also developed elevations for pantries that would be implemented in an active project.
Location: Washington DC
Softwares Used:
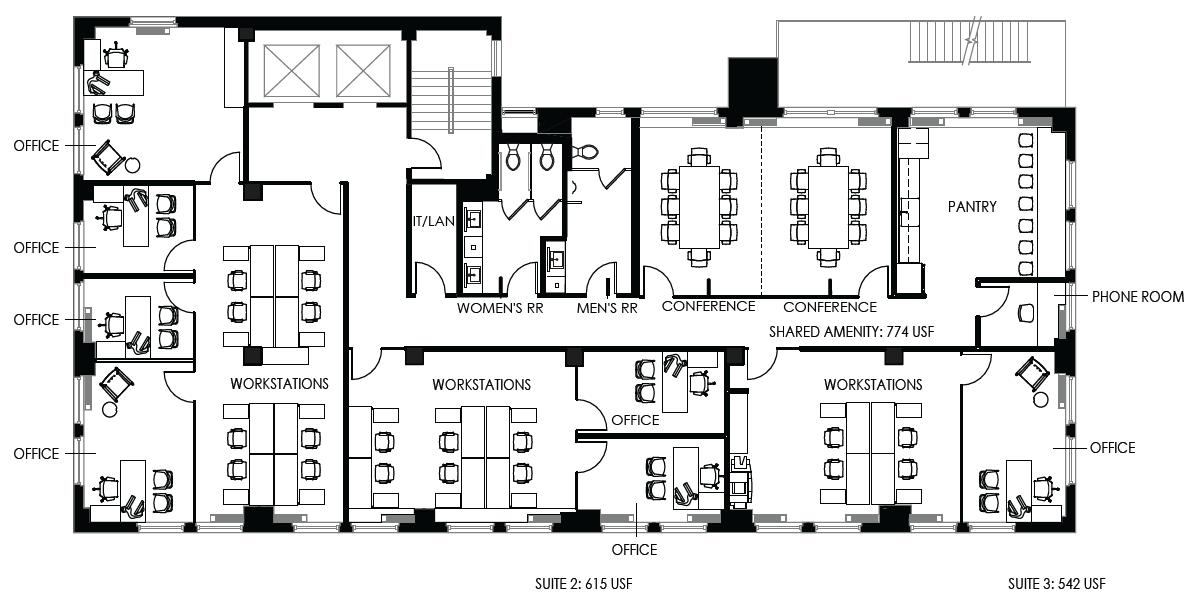
A collection of projects have done throughout the years encompassing both photography and 3D art.
1. Composition Balance
2. Reflection
3. Movement
4. Quarintine - Reflection
5. Texture
6. Time Lapse
7. Form
8. 2D Wire Sculpture
9. 3D Clay Sculpture









CONTACT INFORMATION
Wongel Yohannes yohannwl@mail.uc.edu (513)-288-1620 https://www.linkedin.com/in/wongel-yohannes
