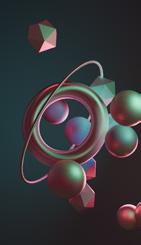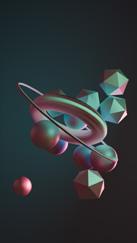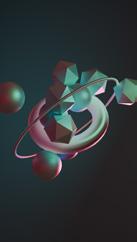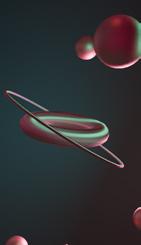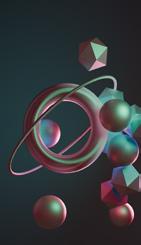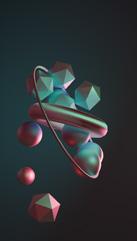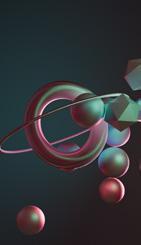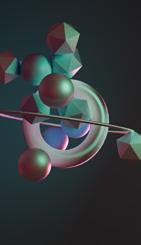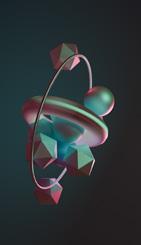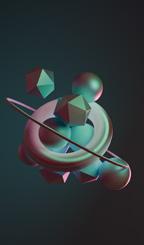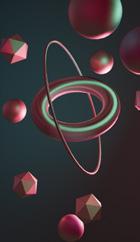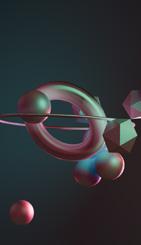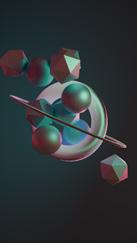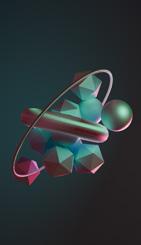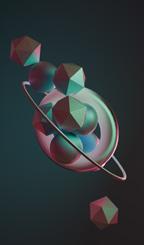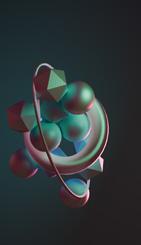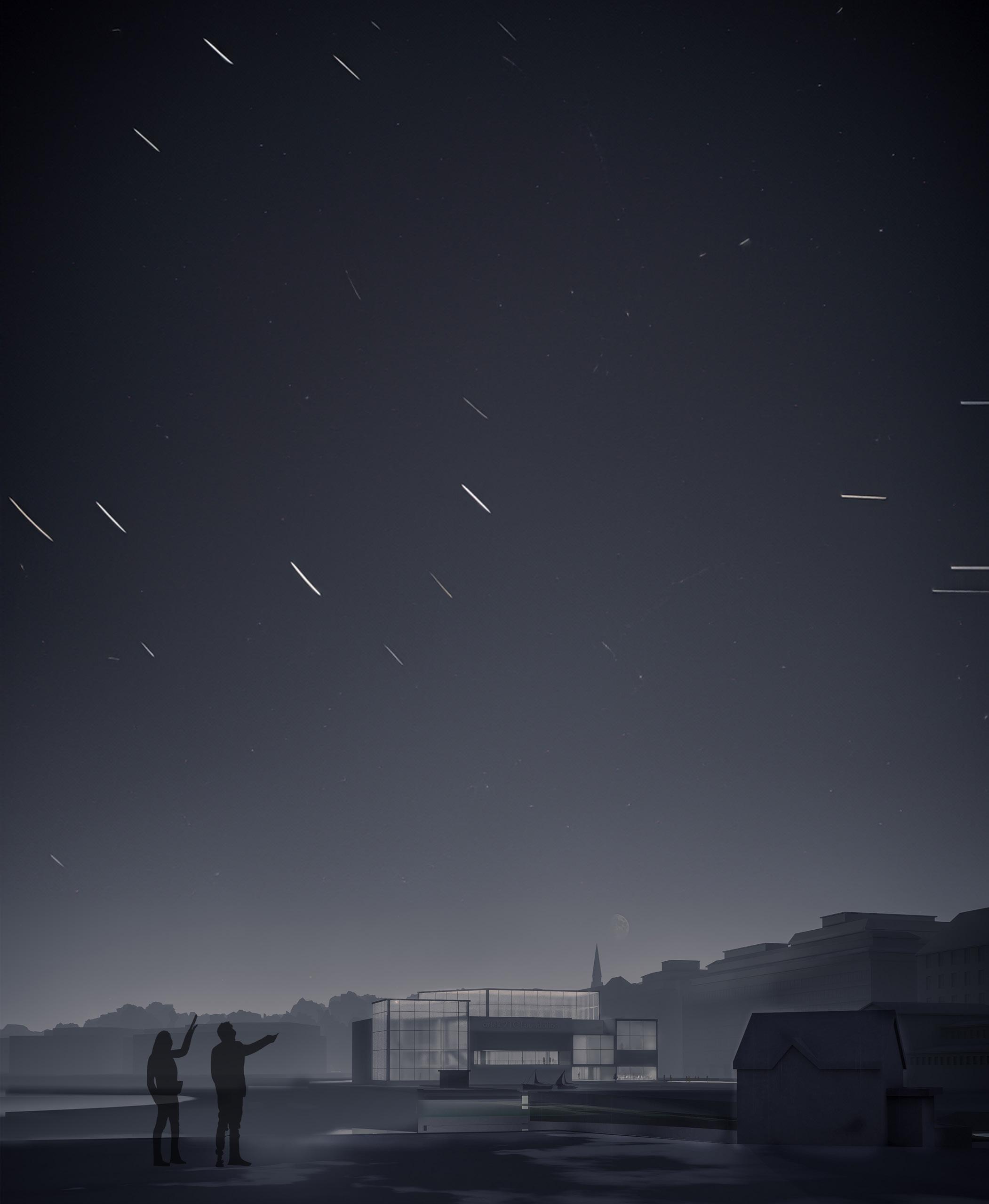YOGIN PATEL PORTFOLIO
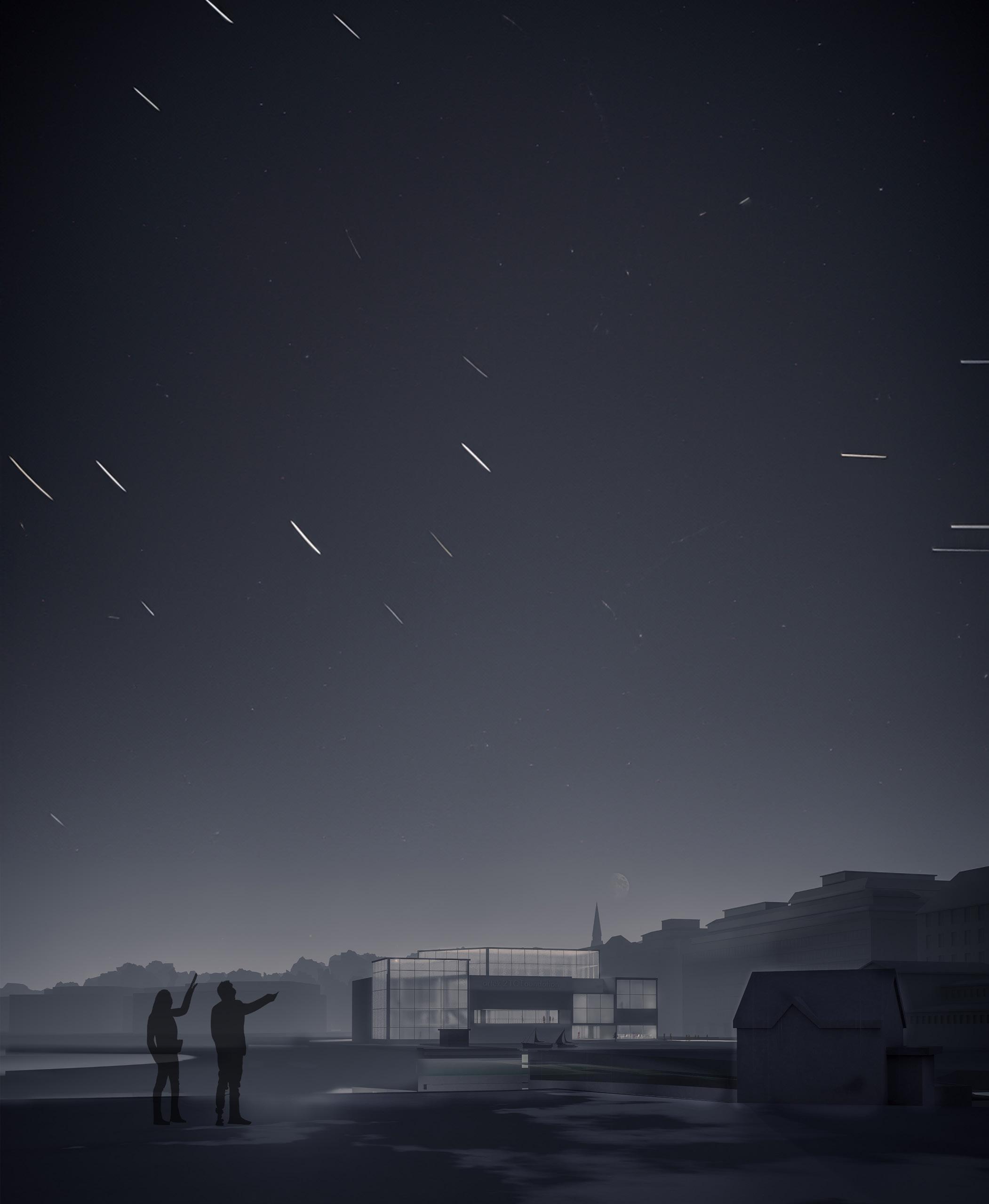


Year: 2025
Professor: Scott Poole
Location: Helsinki, Finland
Program: Gallery
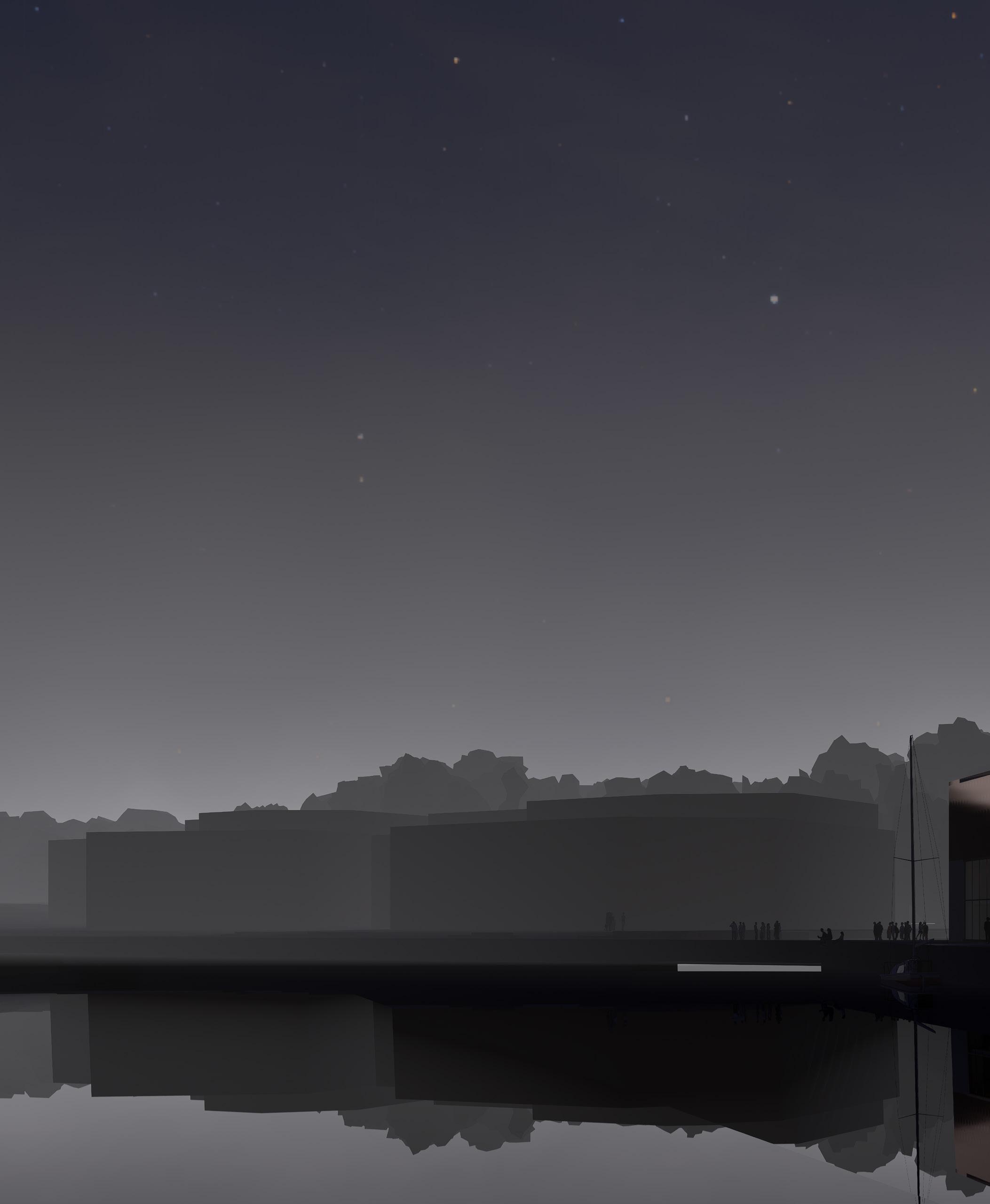
Kyntaark is a civic gallery and cultural landmark in Helsinki’s South Harbor, designed for the Artek Foundation as both a beacon and a place of gathering. At its heart, the Esplanade cuts directly through the building, forming a transparent, covered courtyard that invites the city inward. This central public space contains a café, gift shop, visitor center, and the gallery entrance, blurring the boundary between institution and street.
Above this courtyard rises a softly illuminated tower; a minimal, glowing form that acts as a quiet landmark and meeting point within the harbor. A secondary lightwell punctuates the gallery interior, creating moments of atmospheric light and clarity.
The name Kyntaark combines kynttilä (Finnish for candle) with ark (a vessel or shelter), forming a new word that translates conceptually to “a warm shelter.”
More than a gallery, Kyntaark is a vessel of light and public life, designed to foster openness, civic connection, and cultural presence.
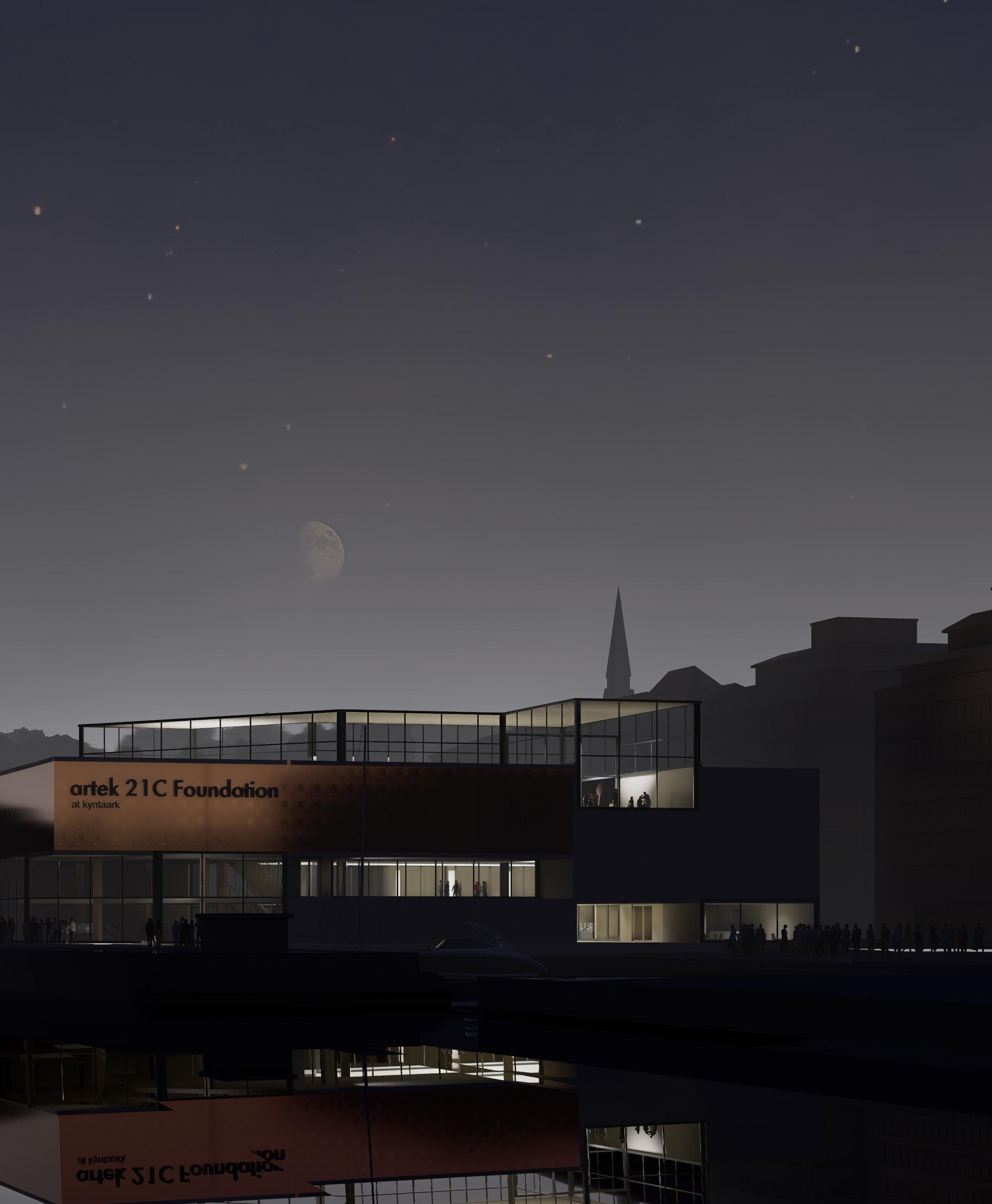
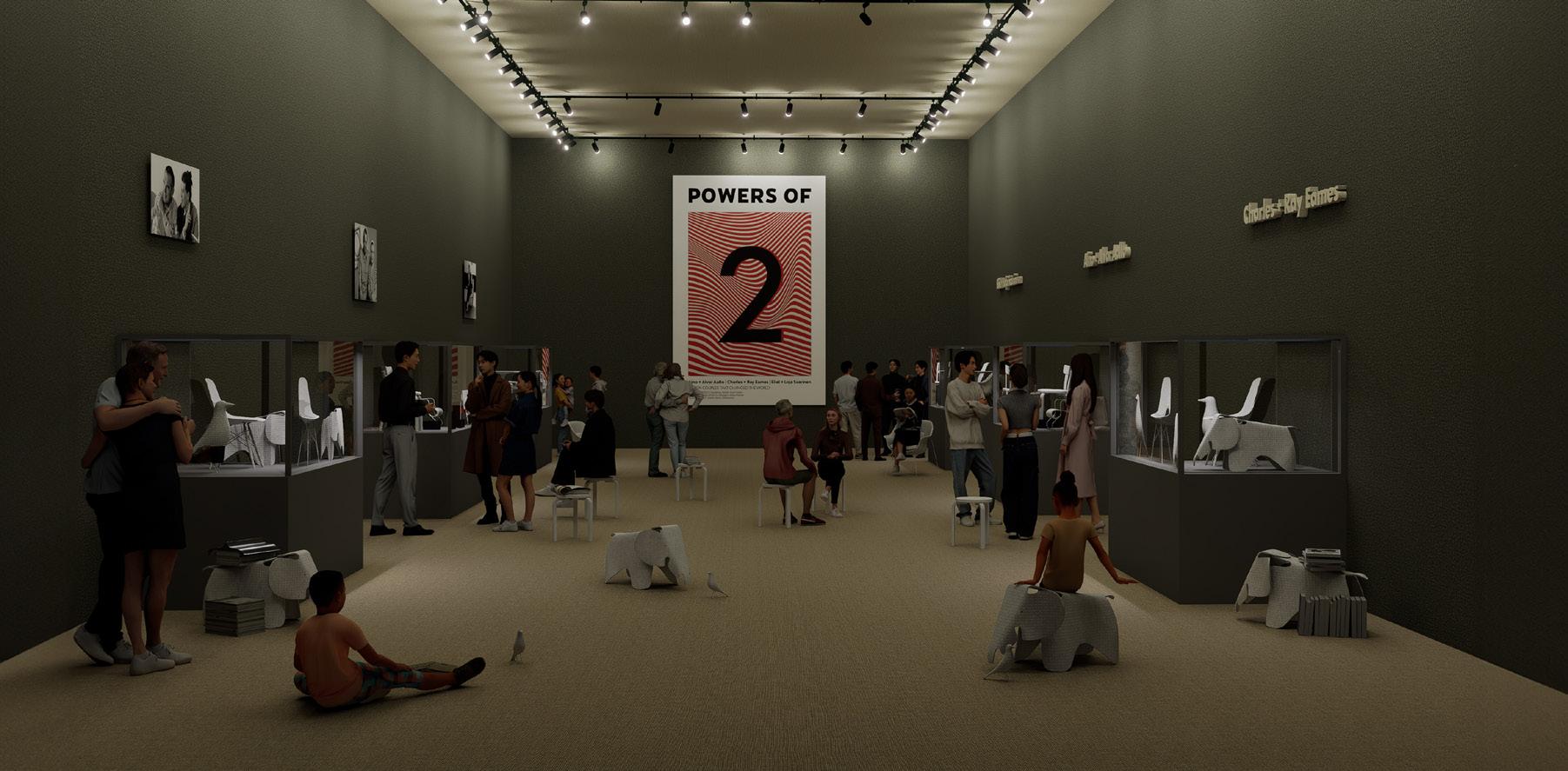
Kyntaark was envisioned as Helsinki’s civic living room, a place where art, daily life, and shelter meet. The covered courtyard, carved from the path of the Esplanadi, offers year-round protection from wind and weather, inviting everyone to pause, meet, or pass through.
While imagining the space, I envisioned how different people might experience it:
Tourist: “If you get lost, meet at the Kyntaark.”
Regular passerby: “I walk through here every day, and it’s always a new experience.”
Daily visitor: “The city’s gathering place and the best seat to watch it unfold.”
Designed as both landmark and refuge, Kyntaark blurs the line between cultural institution and public commons.
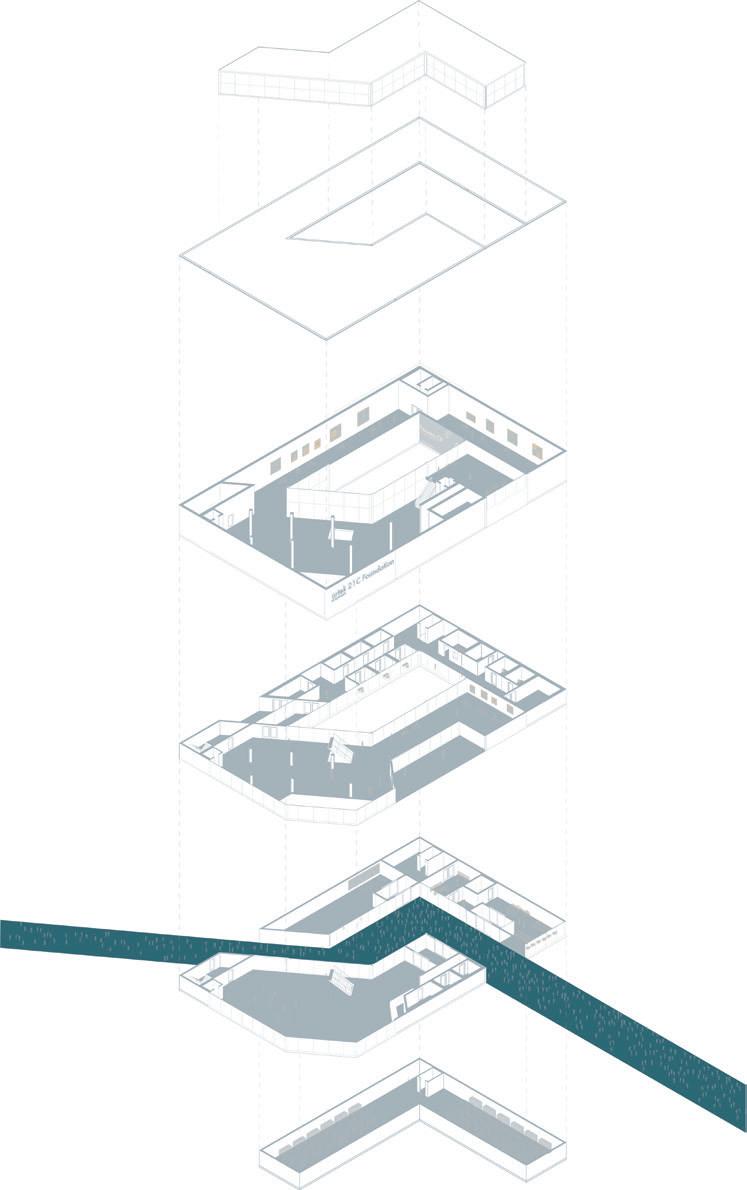

Year: 2024
Professor: David Fox
Location: South Pittsburg, Tennessee
Program: Multi Cultural Center

The South Pittsburg Multicultural Center was designed as a civic anchor, an inclusive space where the town’s diverse communities could gather, celebrate, and share their traditions. Located in the heart of downtown, the project responds to both the scale of its historic surroundings and the needs of a modern public facility.
The design centers on a flexible public plaza that flows into the building, blurring the line between inside and out. This open threshold invites people to come in without hesitation, whether for a festival, an art class, or simply a place to sit and talk. Large operable façades connect the interior to the street, allowing events to spill outside and energize the town center.
Inside, a sequence of adaptable rooms accommodates everything from small workshops to large banquets, while shared kitchens and exhibition spaces encourage cultural exchange. Warm, durable materials and generous natural light make the center feel like an extension of the community’s living room.
The Multicultural Center was envisioned as more than a building; it is a meeting place, a shelter during storms, and a platform for voices from every corner of South Pittsburg to be heard and celebrated.

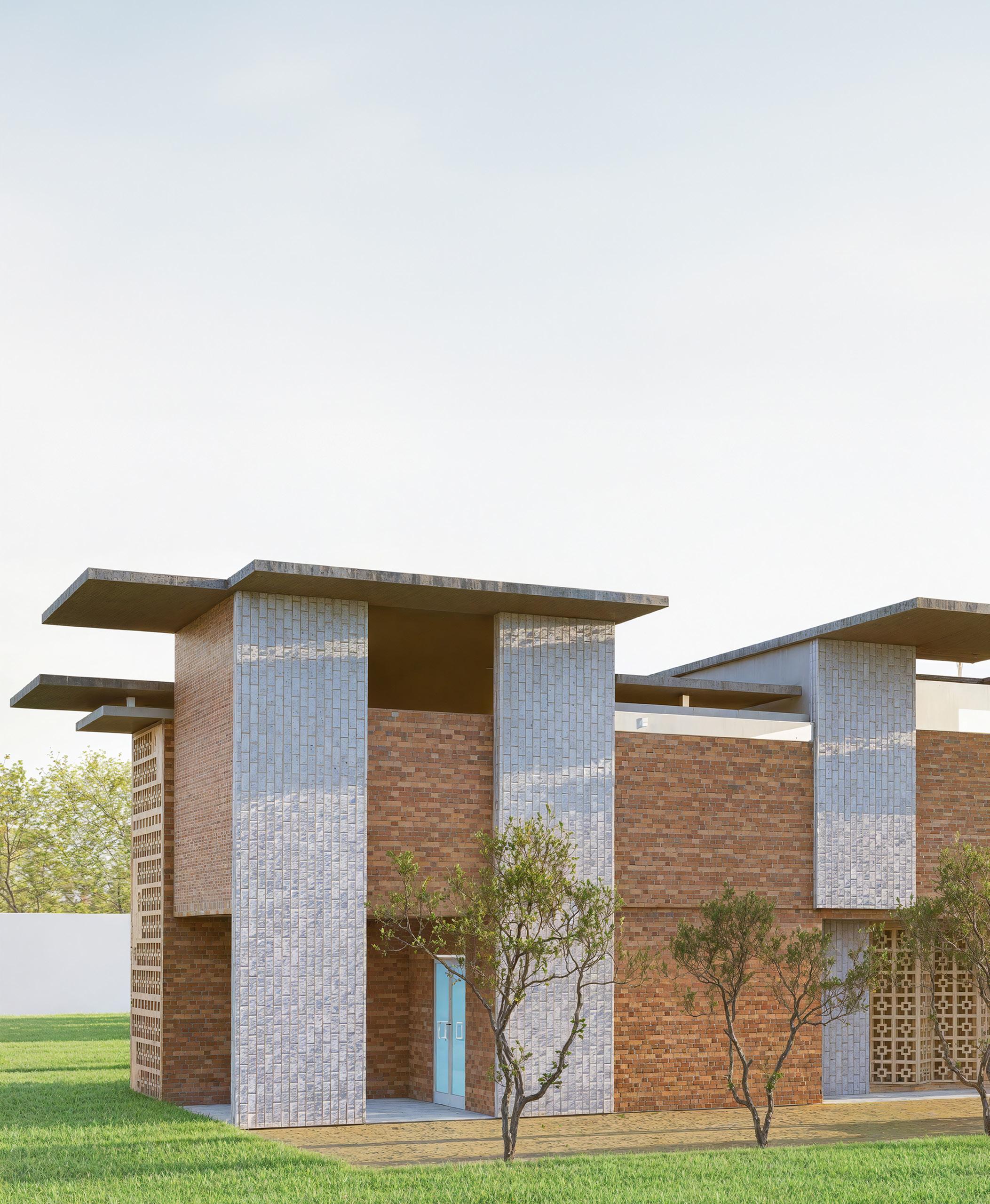
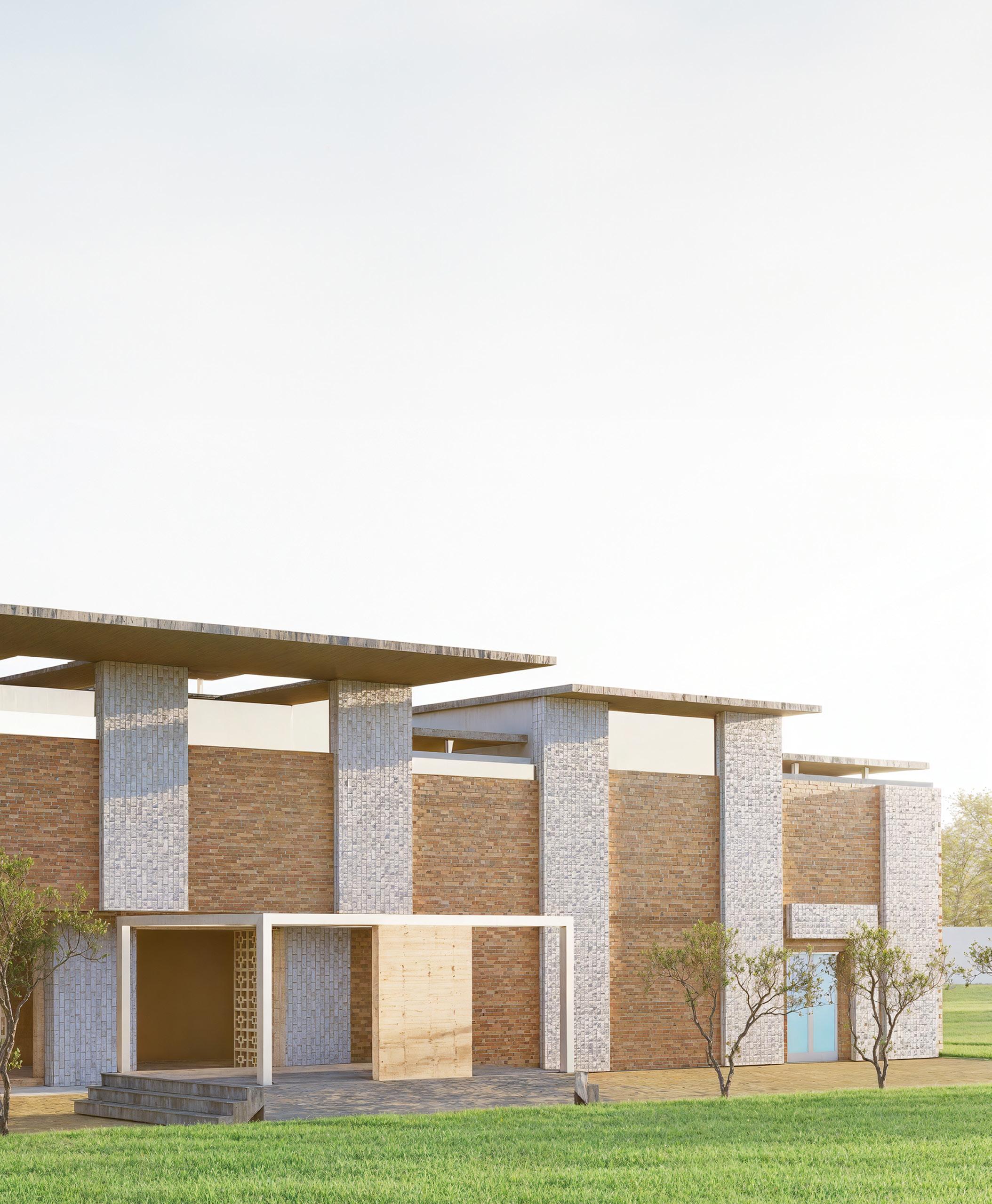
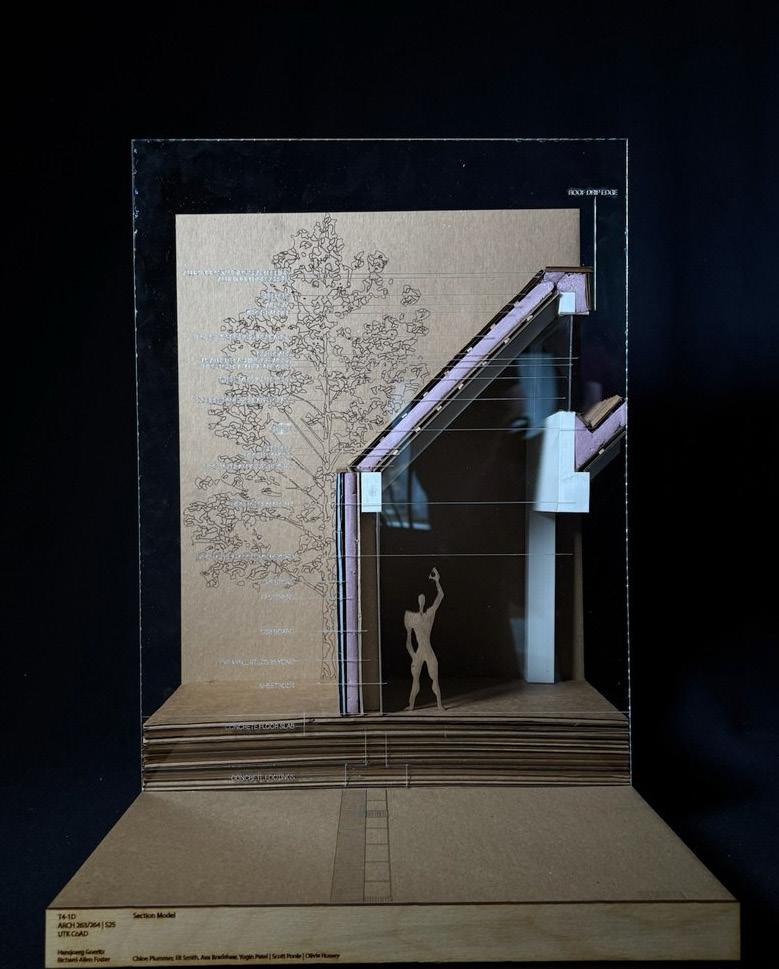
2025
Professor: Richard Allen-Foster
Groupmates: Ava Bradshaw, Chloe Plummer, Eli Smith
Program: Gallery
As part of a group project for a proposed gallery in Helsinki, we designed a wall section that balanced daylight access with energy efficiency. The concept was to orient the wall and roof to maximize natural light while minimizing thermal heat gain. To achieve this, we incorporated a sawtooth roof profile, allowing diffuse northern light into the gallery without the direct solar exposure that would overheat the space.
My primary contributions included constructing the physical model and designing a detailed joint connection between the limestone façade and the building’s timber structural frame. The roof was designed in metal, paired with an integrated gutter system to manage heavy rain and snow common to the region.
While I focused on physical detailing and material integration, my teammates calculated snow loads, insulation values, and other performance metrics to ensure the assembly met local building codes. Together, our wall section resolved both the environmental and technical demands of Helsinki’s climate while maintaining the architectural intent of the gallery.
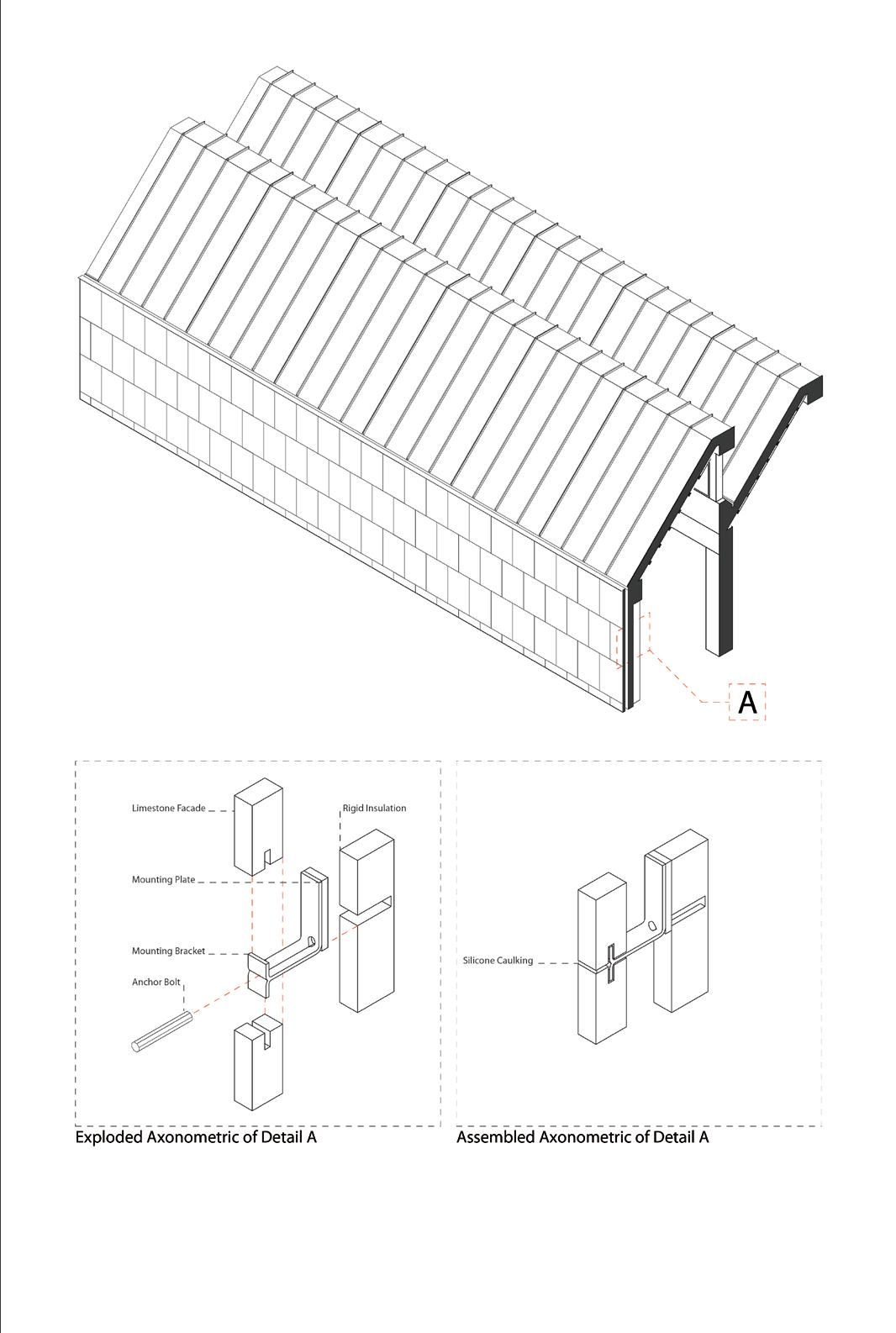

Year: 2024
Professor: Julie Kress
Softwares Used: Blender, Illustrator, Photoshop
Using Blender’s rigid body simulation tools, I created an animation in which a collection of icospheres and spheres were drawn toward the center of two rotating toruses. The movement was choreographed so that each object’s trajectory interacted with the rotation of the toruses, creating a layered and dynamic motion field. The physics simulation allowed for natural collisions, acceleration, and subtle variations in speed, resulting in an intricate dance of forms within the scene.
Once the animation was complete, I selected a single frame that captured the most visually striking moment—where the density, positioning, and motion of the objects created a sense of balance and energy. From this frame, I developed a linework overlay that traced the paths of each object, revealing the invisible geometry of their movement. The linework served both as an analytical diagram and as an artistic element, preserving the kinetic qualities of the simulation while complementing the aesthetic of the rendered frame.
The combination of rendered imagery and motion-based linework created a piece that is both technical and expressive, allowing viewers to experience the underlying physics and the visual composition in a single image.

