RESUME
35069 Allium Ln,Winchester, CA 92596 (760) 580-5794
Yostinaeshaq@gmail.com
California Polytechnic State
Bachelor of Architecture
Graduation Date: 2024
EDUCATION
Palomar College
Associate Degree in 2019
SKILLS
Autodesk Revit, AutoCAD
Photoshop, Illustrator, Indesign Rhino 3D
Strong Communication Skills
Vray, Enscape, Lumion SketchUp
Problem Solving Skills
LANGUAGES
English: Professional Arabic: Native
EXPERIENCE
AO Architecture, Orange
June 2023 - April 2024
Contribute to master-planning studies and learn to integrate projects within their surrounding environment.
Learn how to collaborate with project managers and teams to contribute projects and planning assignments such as density studies.
worked on the 2024 Gold Nugget Awards graphics
Assist a multidisciplinary team in creating layouts, renderings, diagrams, and scheme drawings.
Security Guard in I Guard Security, Temecula
July 2020 - August 2020
Observed the location carefully.
Provided administrators with accurate updates on everyday operations as well as any accidents that could have appeared.
Managed disasters calmly and delivered assistance to both clients and staff members.
Sales Associate in Rue 21, Escondido
July 2018 - May 2019
Assisted customers with any questions they had.
Gained excellent sales service with negotiation that led to become known for the best saler.
Multitask and Mange to work under pressure especially on holidays. With effectiveness and efficiency, stock, replace, and manage inventory, performing tasks 10 percent faster than average associates.
VOLUNTEER EXPERIENCE
Student Nutrition Assistant in San Pasqual high school, Escondido
August 2015 - June 2016
Arranged food and beverage items in a serving line which serviced approximately fifty student per twenty minutes.
Worked as a cashier collecting payments from approximately fifty customers per twenty minutes .
Maintained food, storage, and supplies for the purpose of ensuring availability of items required for meeting projected menu requirements.
Maintained stockroom.
AWARDS
Phi Cheta Kappa Honor Society for having 3.8 GPA in 2017
TABLE OF CONTENTS
The Gather: Collaborative Living
Story Of My Heritage: Portrait Gallery
Ornithology Laboratory
Vetter Mountain Scientists Retreat
Personal Drawings
The Gather: Collaborative Living
The Gather Collaborative Living project proposes a social housing block at the intersection of Matio and Violt St. in Los Angeles’ industrial district. Designed to accommodate a new community emerging over the next 30 years under the 2024 development standards code, the building is a Type IV-B multifamily residential structure standing at 166 feet tall. Its framework is made from cross-laminated timber (CLT) and mass heavy timber, representing a leap forward in sustainable construction. Targeting young professionals who value work-life balance, the project embraces the evolving concept of coliving, addressing the modern needs of affordable urban living. It explores design principles that enhance shared living, collaboration, and well-being. Located near the vibrant Arts District of Los Angeles, the project benefits from its proximity to a hub for artists, and creative businesses. This location fosters community engagement through outdoor spaces that create a welcoming atmosphere.
The project includes a market where residents can sell their products. Social spaces like a party room and a library enhance community and intellectual enrichment. The open garden offers a green oasis for relaxation and leisure, supporting environmental sustainability with native plants and green infrastructure. Additionally, exterior stairs with wide corridors and seating areas serve as social gathering spots, linking residents with the public. Housing units break from traditional designs, blending private and shared spaces. Each private room includes its own bathroom, while common areas like the living room and kitchen are designed for communal use. The Gather features a variety of shared spaces, including a large open patio, fitness rooms, gaming rooms, and workshops. These areas foster social interaction and functional activities like crafting products for sale in the ground-floor market. The strategic layout balances personal privacy with community engagement, highlighting modern architectural trends appealing to younger generations.
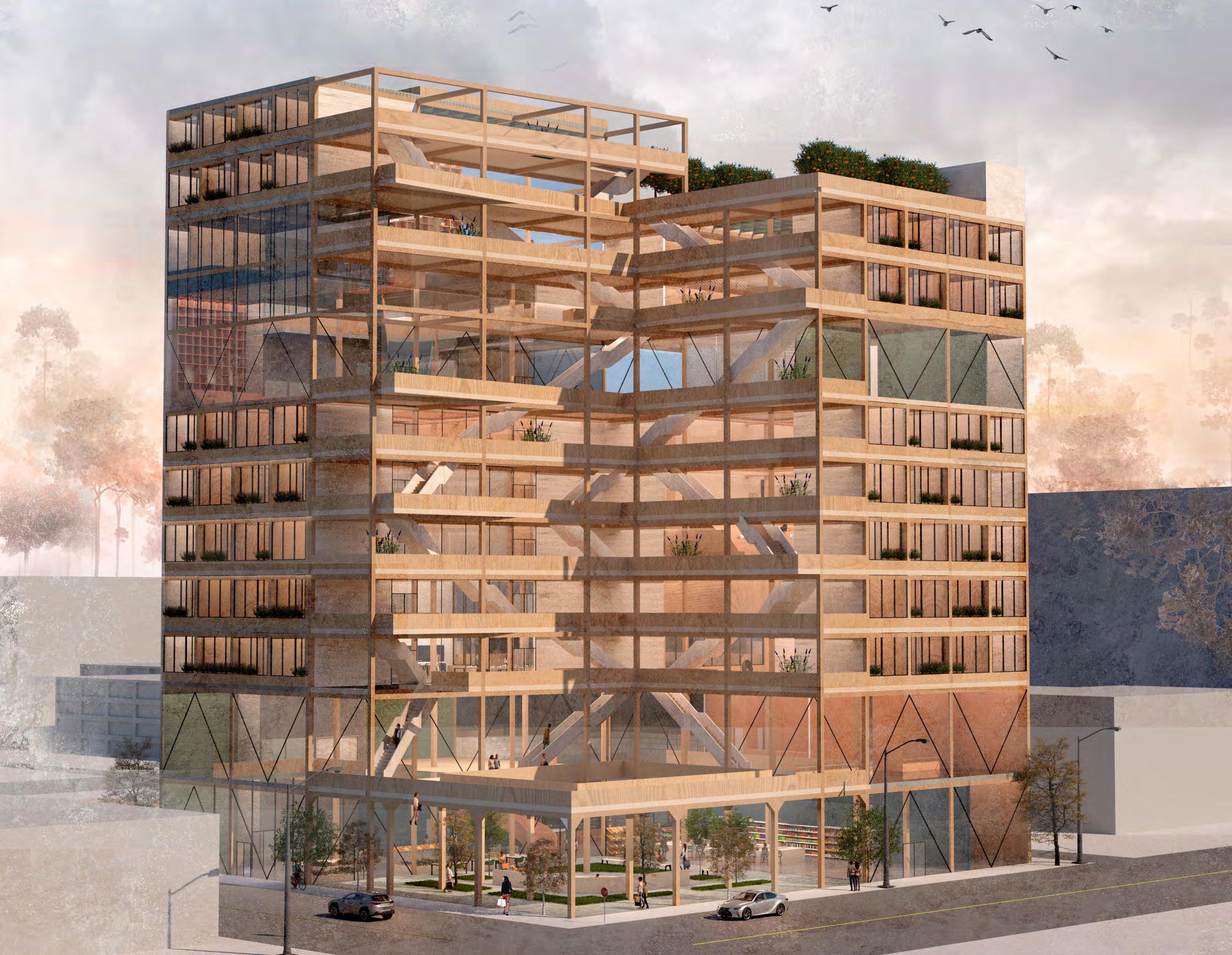


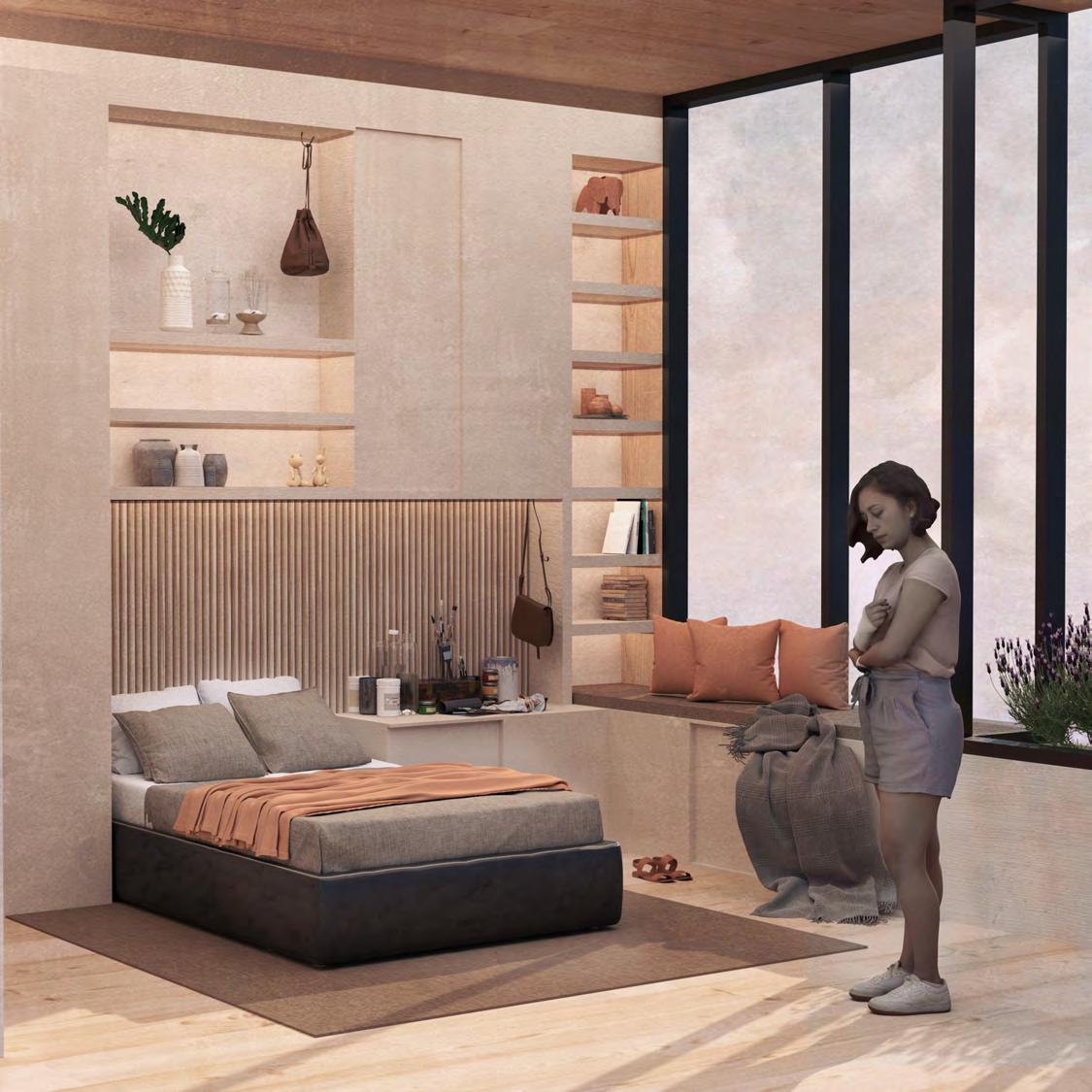
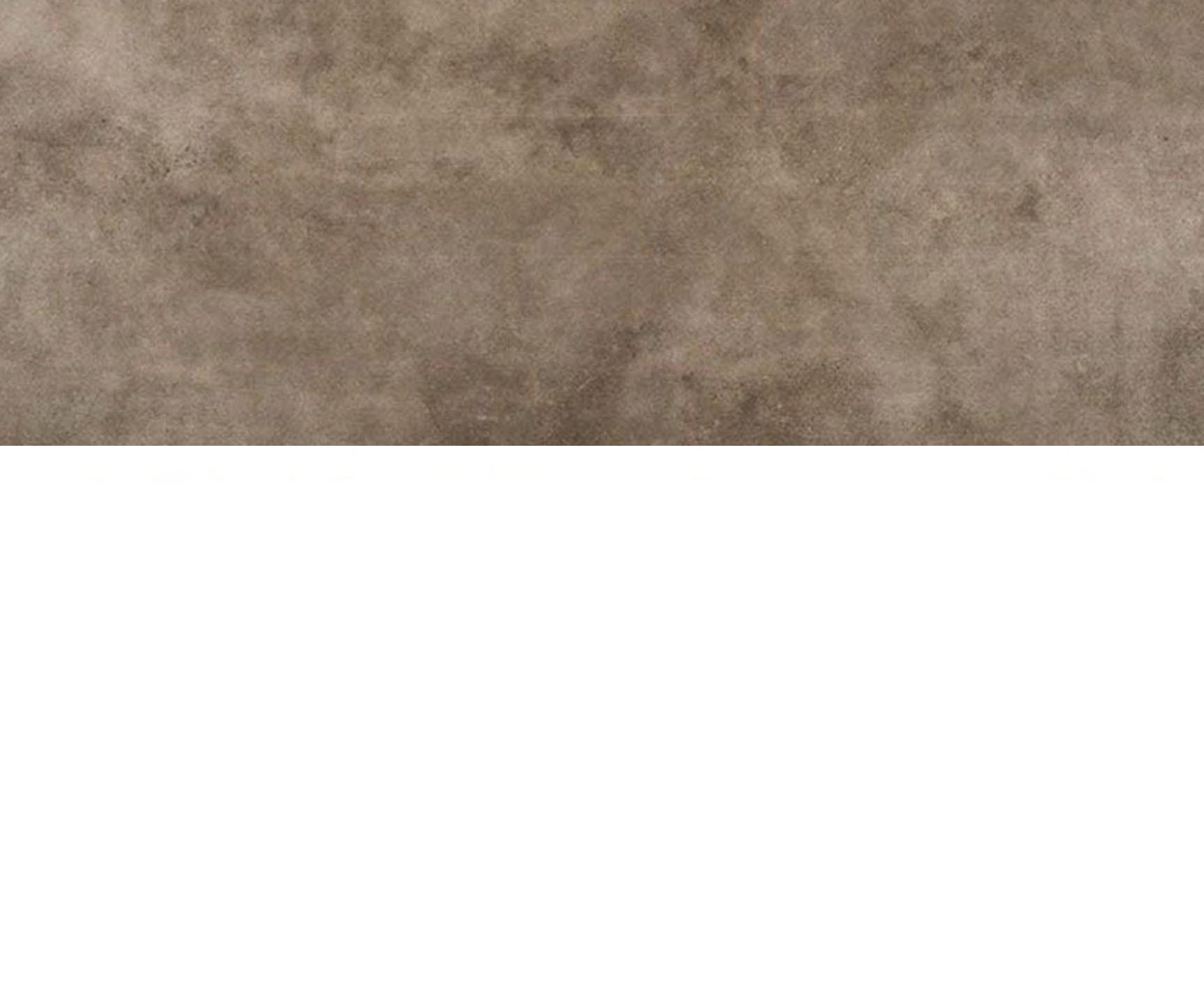

Story Of My Heritage: Portrait Gallery
The curvilinear form of the portrait gallery came from the national Mexican dance movement as well as captured by the theater and the sacred garden. The form is broken down into pieces to represent villages in Mexico and the residential housing in Boyle Heights. Portrait Gallery has an open entrance from Cesar Chavez Street for a bigger gathering area that can be used for performances or afternoon gatherings space. In connection with the landscape having it open spaces throughout the building to take the people to different programs through the site. As well as having stairs at the beginning and the end of the gallery to lead them to the accessible roof to watch the theater performance.
The project starts with storytelling to preserve history that also includes classrooms to educate upcoming generations. Moving on to the exhibition spaces are the mural exhibition and the Portrait Gallery which includes pictures of the people who lived through the history of the Boyle Heights community. The location of the native coffee shop is between the exhibition spaces to take a break between the programs to experience the food. The circulation goes on to the gallery spaces which is a timeline through history that each volume tell a specific story in time through the history of Boyle Heights. To act as houses in which the exterior look the same however each house has its unique story. The Gallery has educational and activities workshops that help to teach generations thorough history. Lastly, it ends up with a heritage workshop which is basically writing their own stories and getting engaged with the program, and at the end of the journey having places for photoshoots to experience the past by standing in front of walls that have figures from the past.
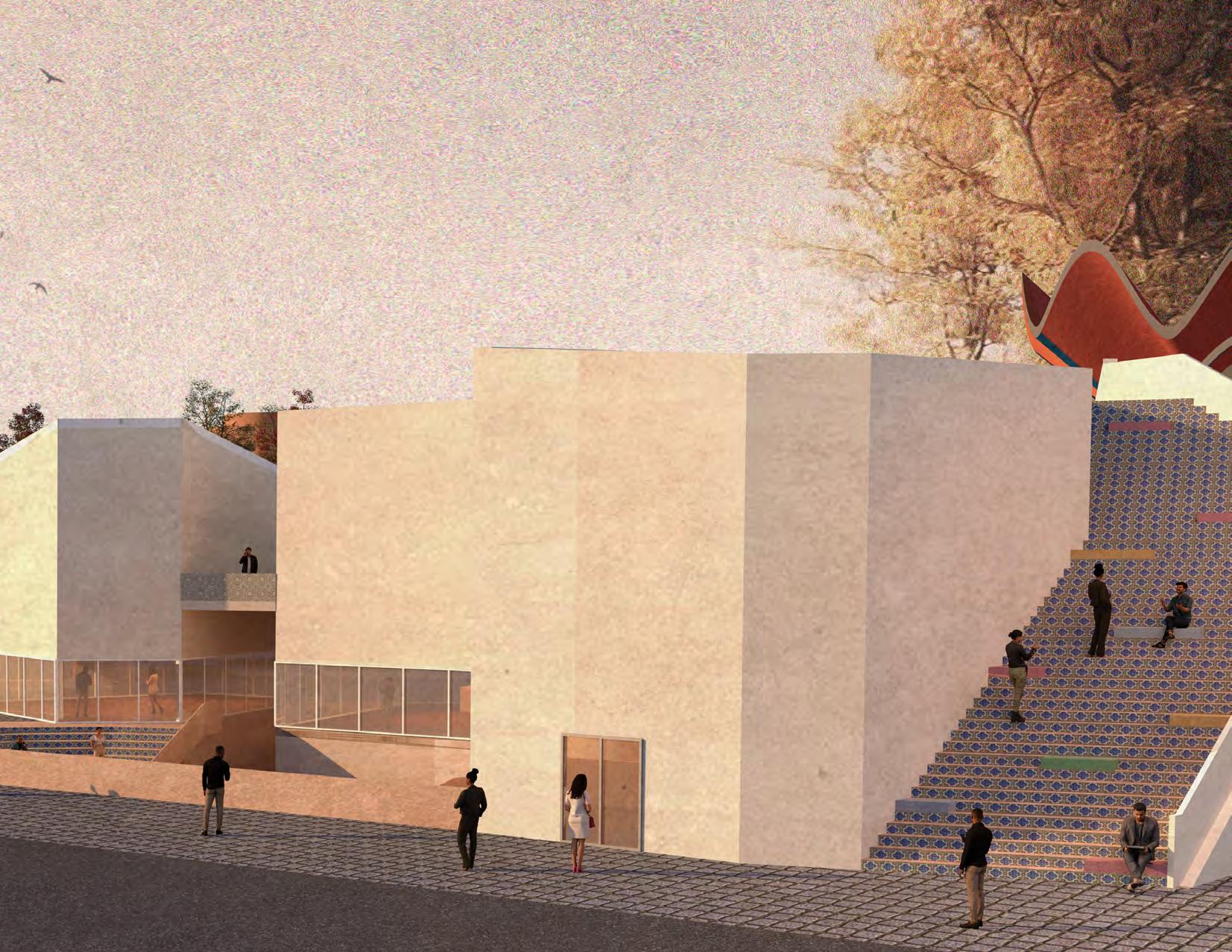

Axonometric Site Diagram
Celebration: Exterior Render
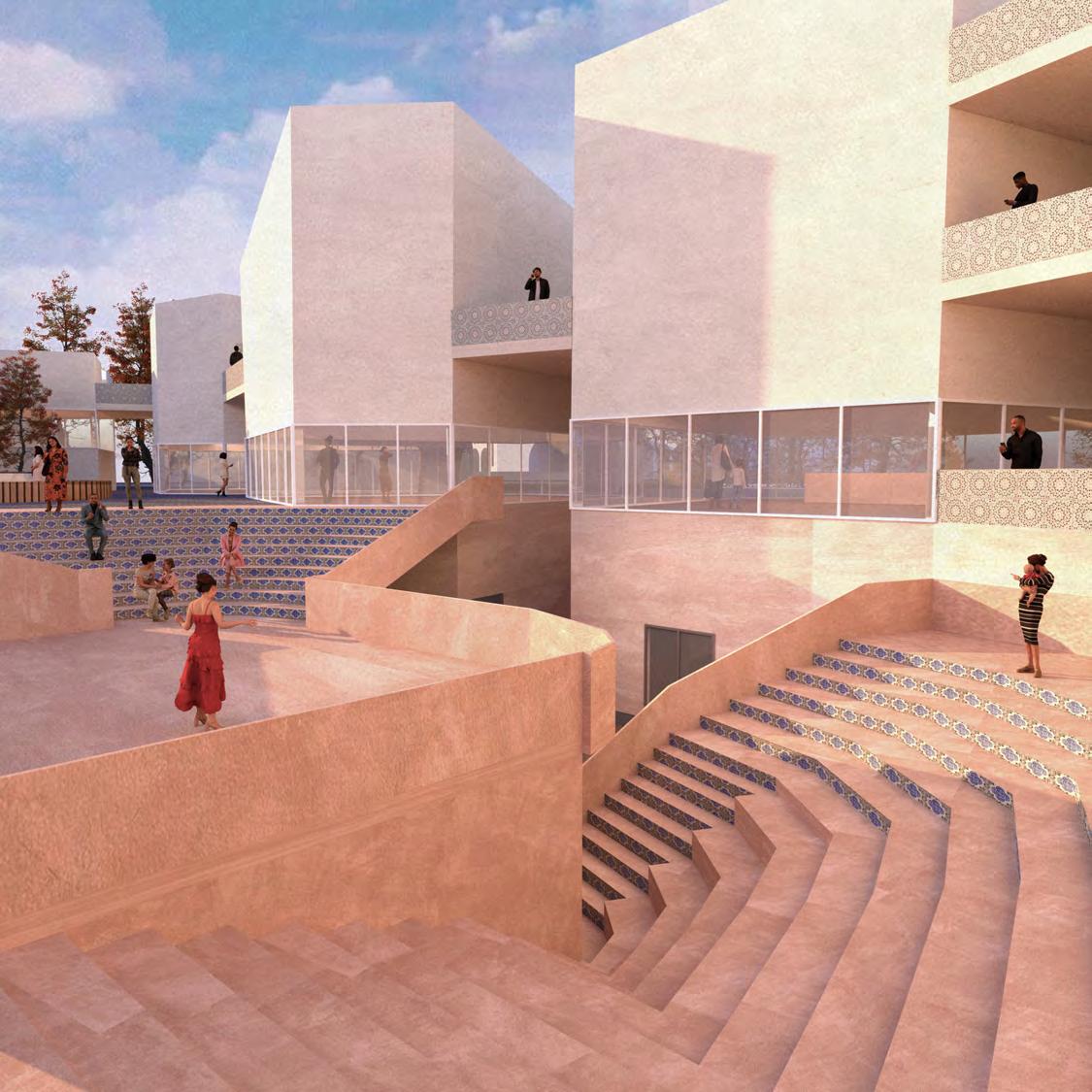
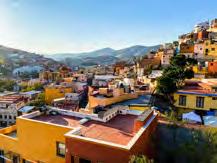

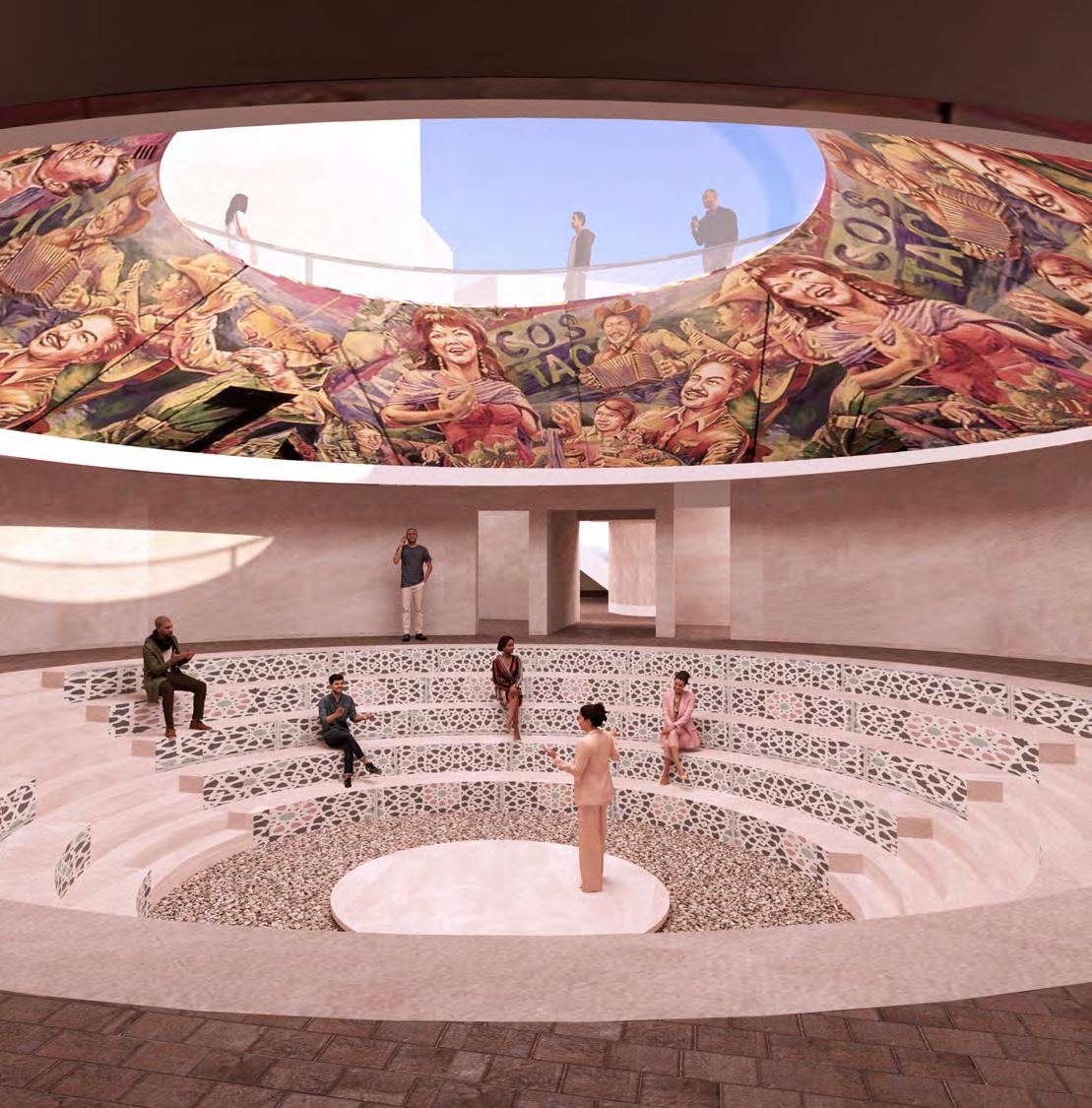




Preserving: Learning Origin Stories And Native Food Recipes.
Exploded Axonometric Diagram
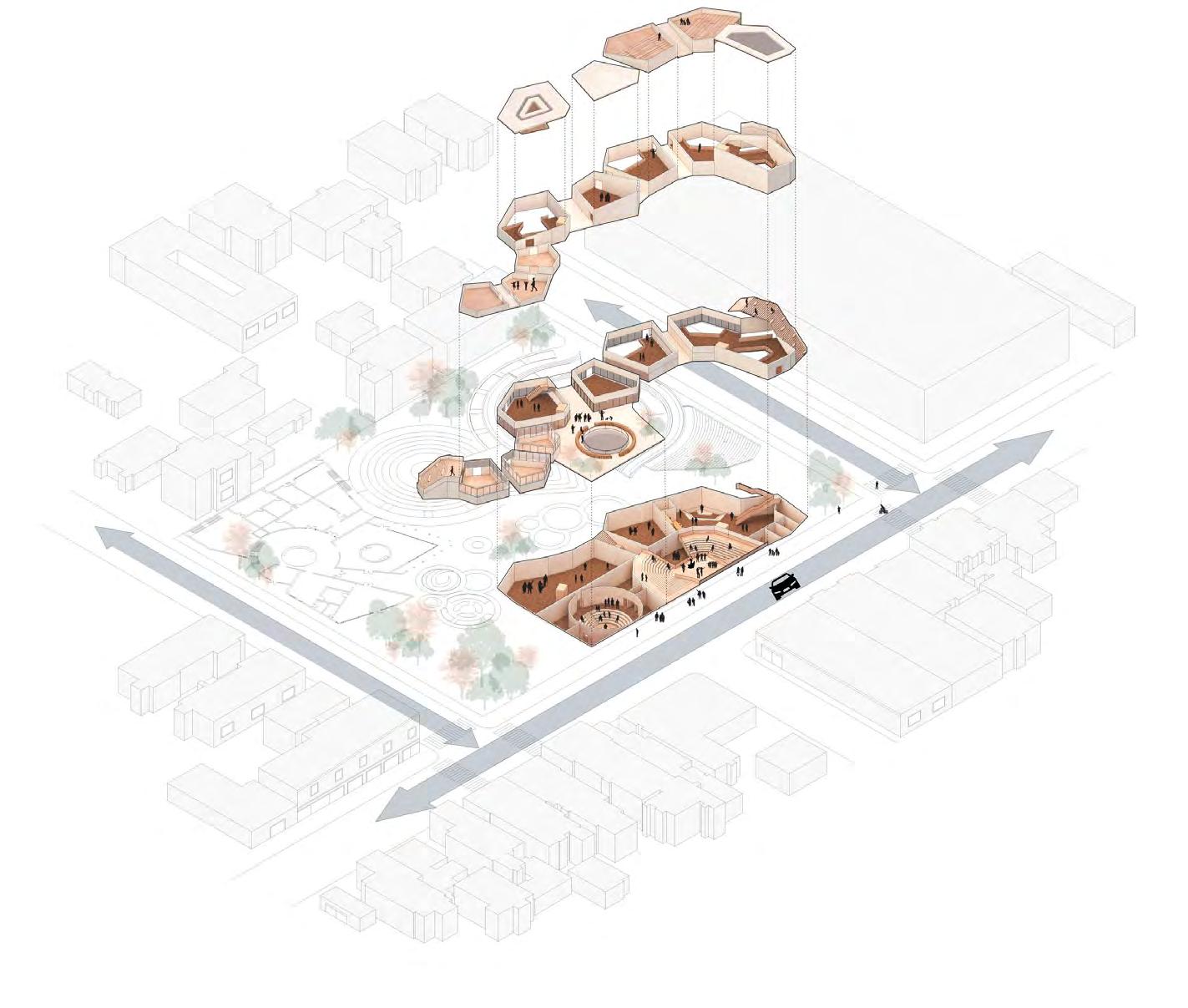
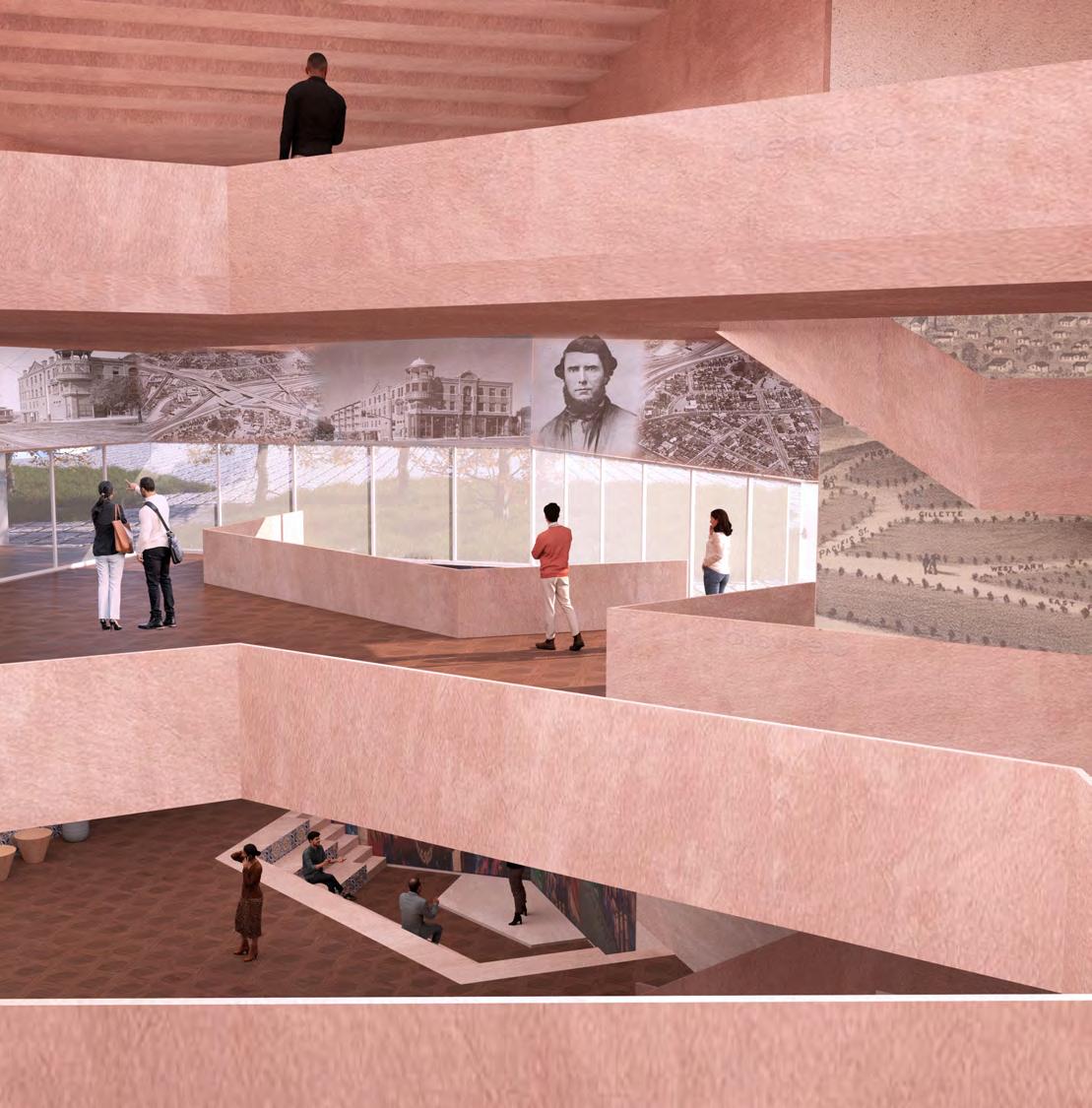
Ornithology Laboratory
To enhance the natural environment of the LA River and promote healthy bird habitats, a natural forest could be created to connect the community center and the ornithological laboratory. This would not only encourage open circulation but also support a thriving bird population in the area.Birds play important roles in urban ecology, particularly in biodiversity. The LA River is a stopover and permanent residence for many bird species, making the ornithological laboratory near the river an ideal location for research. Scientists can study the river’s role in migration patterns and the impact of air pollution on birds as a result of climate change. Ornithology, the subfield concerned with birds, is crucial for studying and preserving the ecosystem. Researchers study how human activity impacts birds and their environments.
For instance, observing and recording birds as they forage can help determine their diet and preferred locations. Additionally, laboratories can analyze feathers gathered during fieldwork for gene analysis. Specialized cages may be necessary for certain studies on migratory behavior or mate choice. Other laboratories can focus on migration patterns, physical characteristics, and flight patterns. Lastly, it’s important to examine how air pollution and global warming are affecting birds during migration between locations. By understanding these factors, we can work to protect and preserve the diverse bird populations in the LA River area and beyond.
Overall, by creating a natural forest and supporting research on birds, we can better understand and protect urban ecology and the important role birds play in it.
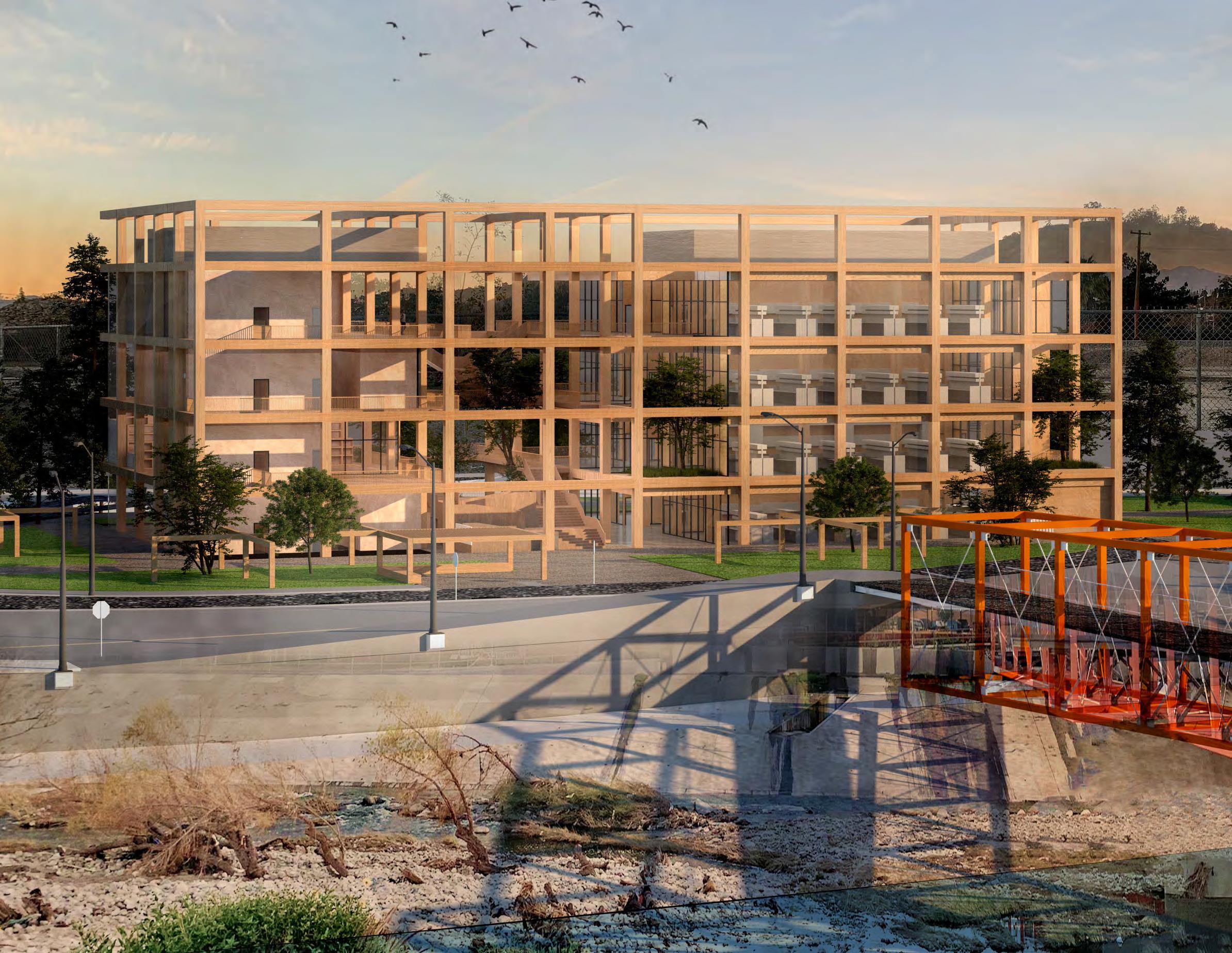
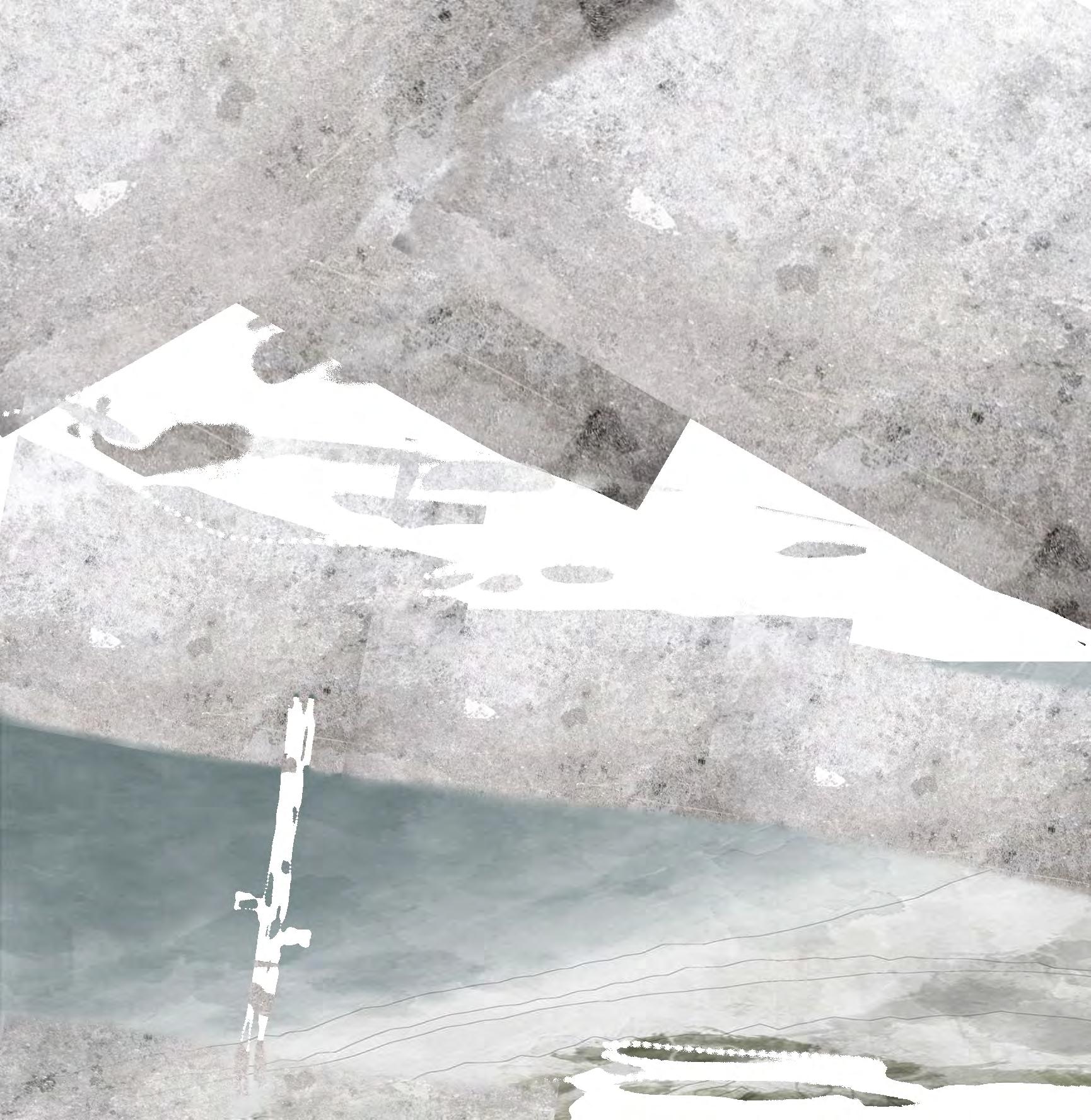












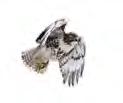


PACIFIC FLYWAY CORRIDOR

























Perspective Section

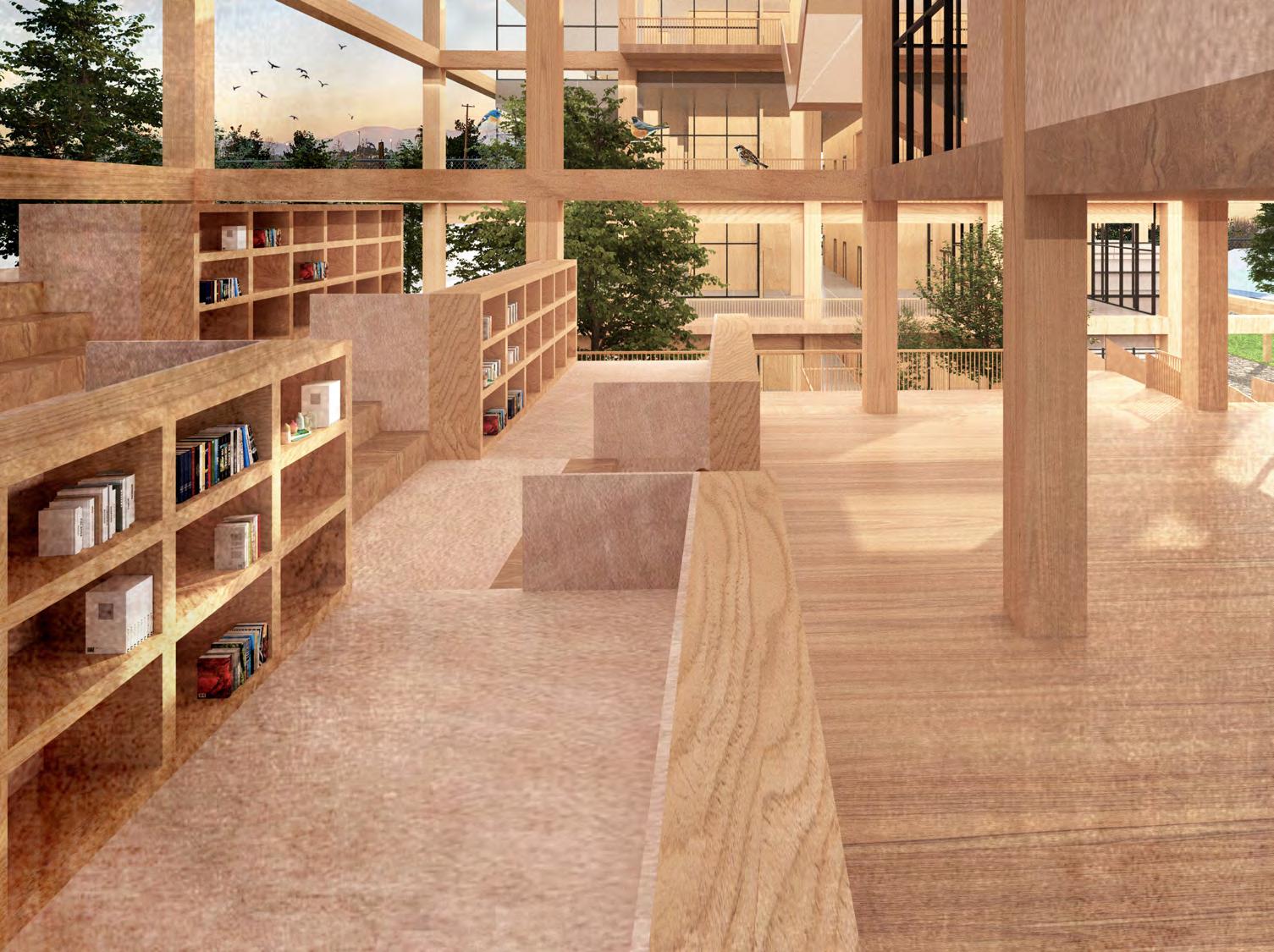
Vetter Mountain Scientists Retreat
The concept is dissolving the boundaries of the facade brings connection between the interior and the exterior. The brown color was typical used to the exterior to brings up the soft wood effect.
the location of the site is located at better mountain los angeles. The building can be access from the first floor using the stairs to take you to the living room that gets views from all directions. Moving to the second area which is the private outdoor meeting space which connects between the two volumes of the building. Which takes you to the offices and the bedroom spades. The public can access the outdoor area which is located all the way at the end of the building by using the ramp that is attached to the building by hanging it from the roof.
Moving to the facade one of this features includes the steel vertical fins of the facade that has become a multi-mediator between the exterior and the interior. This provides a natural light and intuitive atmosphere for the overall workplace.
In calculating the sun angle and its cycle, the dimensions of each fins was calibrated to resolve the orientation of the sun’s ray in all directions which the Vertical fins of the facade can rotate and slide.It also works More than a shading device, it also acts as a passageway for natural ventilation, and a privacy filter.








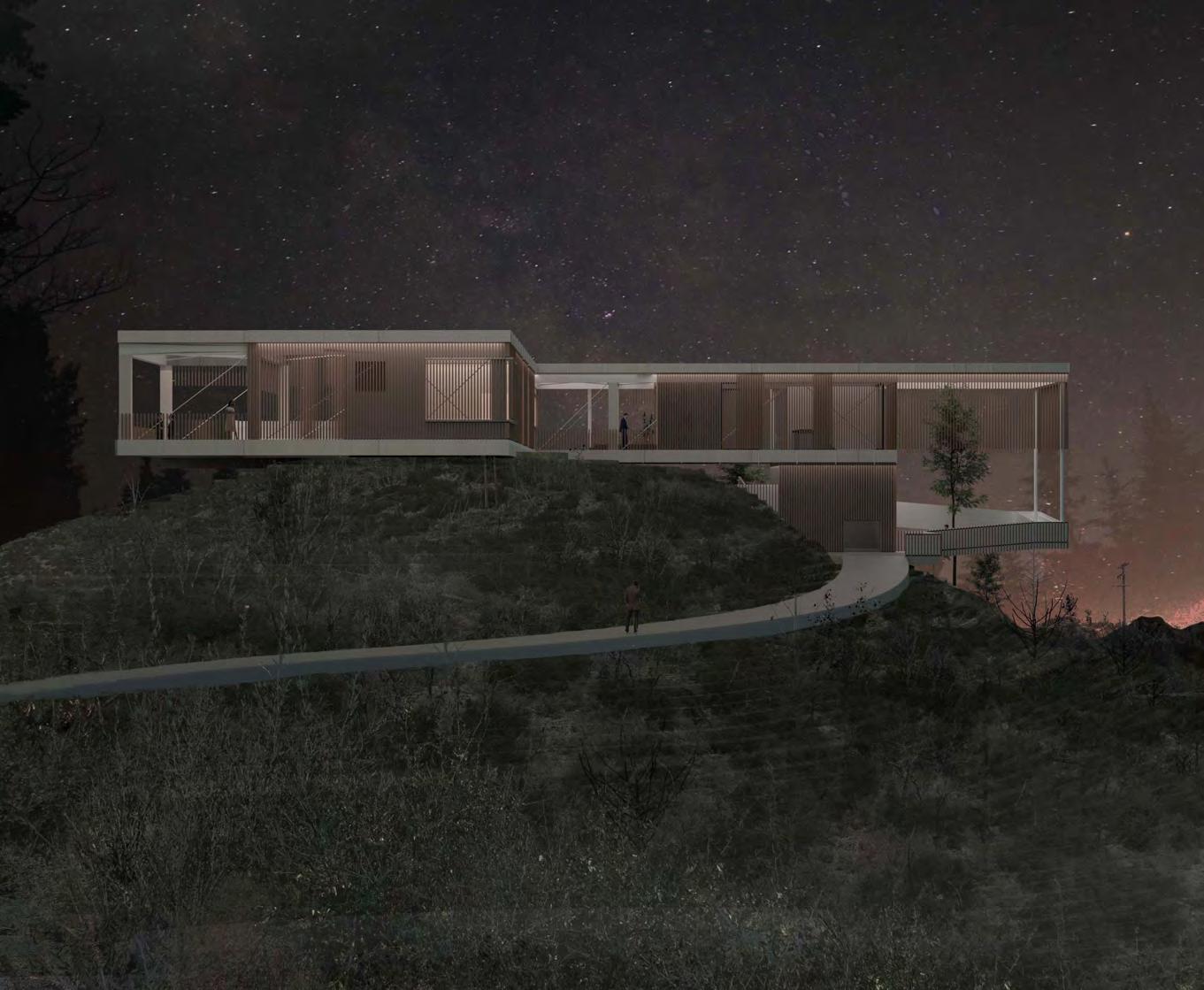


Thank You
Yostina Eshaq
Yostinaeshaq@gmail.com
