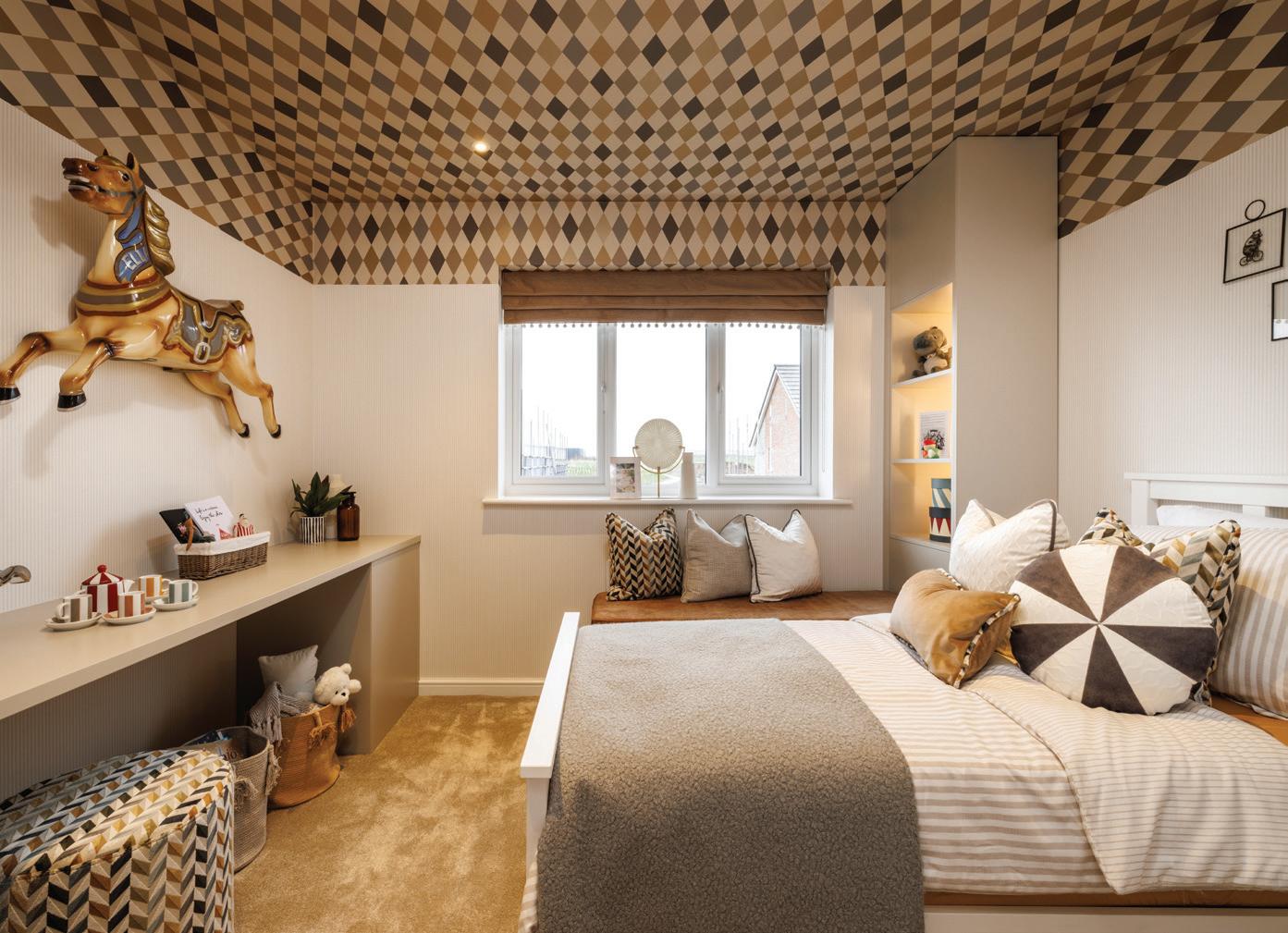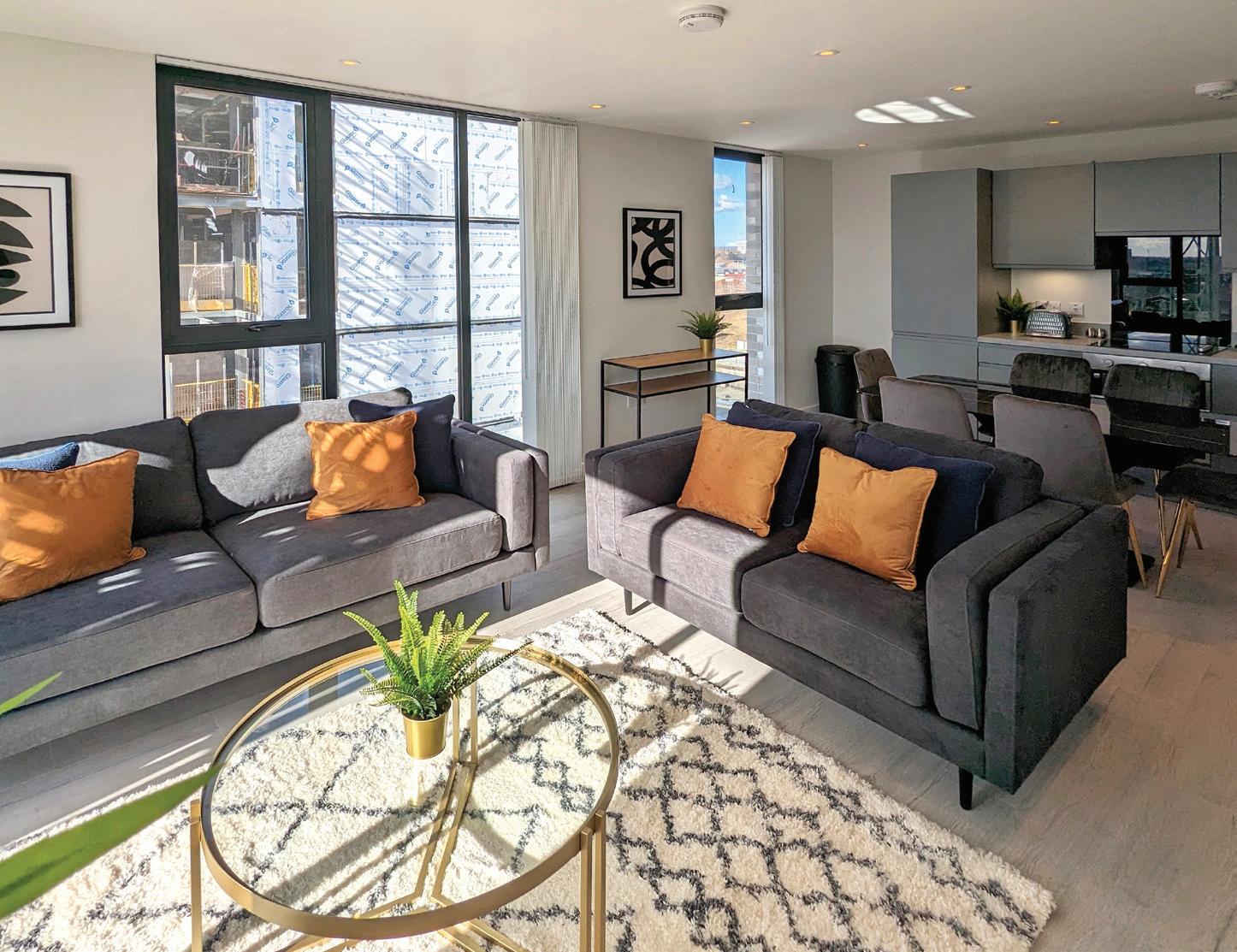
2 minute read
Sourced Development Group completes first phase of £125m apartment scheme
Regent Plaza will become significant new gateway in and out of Manchester
Widnes-based property firm
Advertisement
Sourced Development Group has finished the first phase of its £125 million Regent Plaza apartment scheme in Manchester.
The initial 92 residential units have reached completion, meaning keys will soon be handed over to purchasers.
A total of 525 homes will be delivered at the flagship project on Regent Road – creating a major new gateway in and out of the city.
Phase two of the development, which will include a mix of one, two and three-bedroom apartments and groundlevel three-bedroom duplex townhouses, has commenced, with the remaining 96 homes heading for completion by the end of 2023.
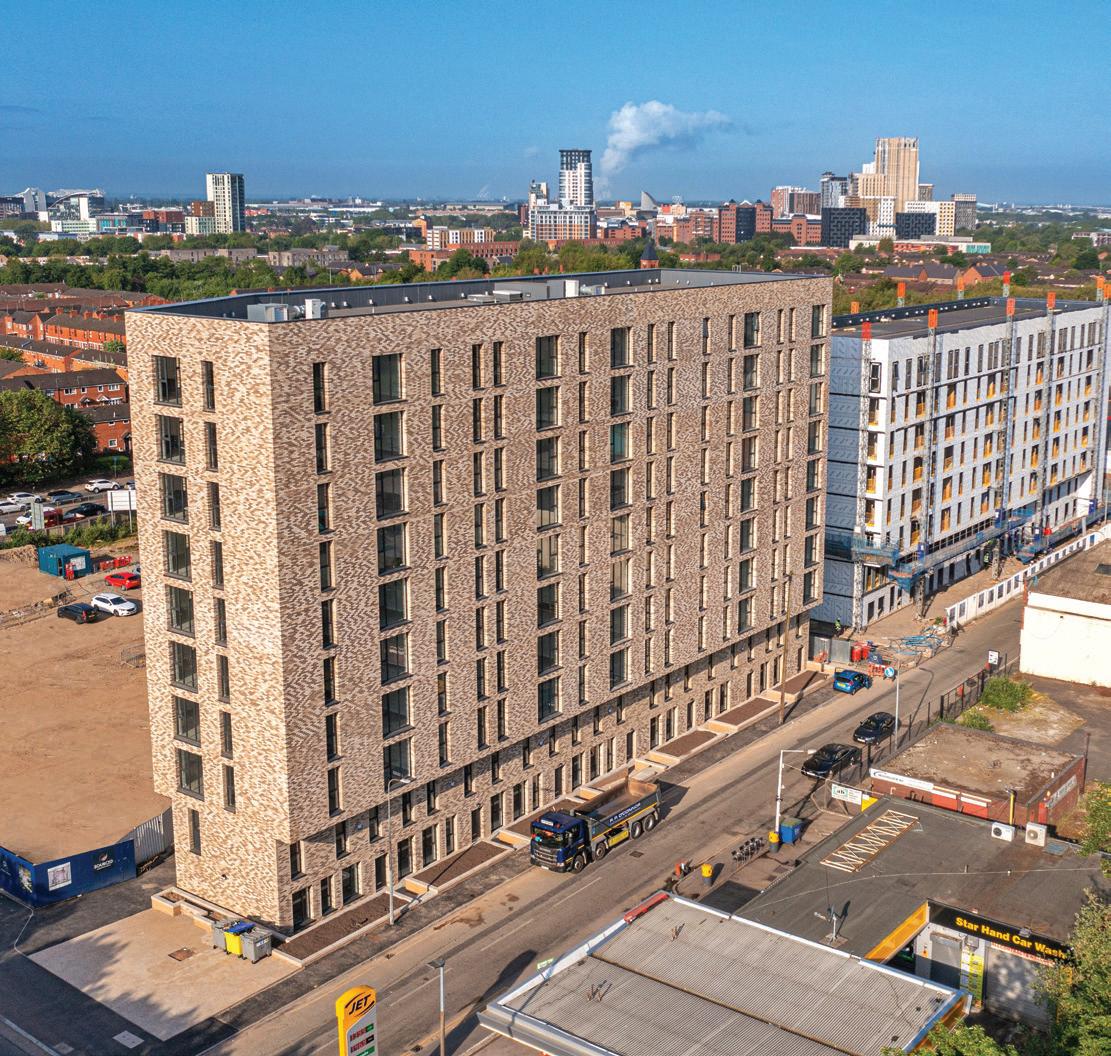
Enjoying a prime location on the edge of the city centre, Regent Plaza will feature 153 parking spaces, communal facilities, a landscaped wildflower garden area, gymnasium and co-working spaces.
Sourced Construction Group Limited, which began work on a significant new apartment scheme in Liverpool earlier this year, is the principal contractor and is driving forward construction on the site.
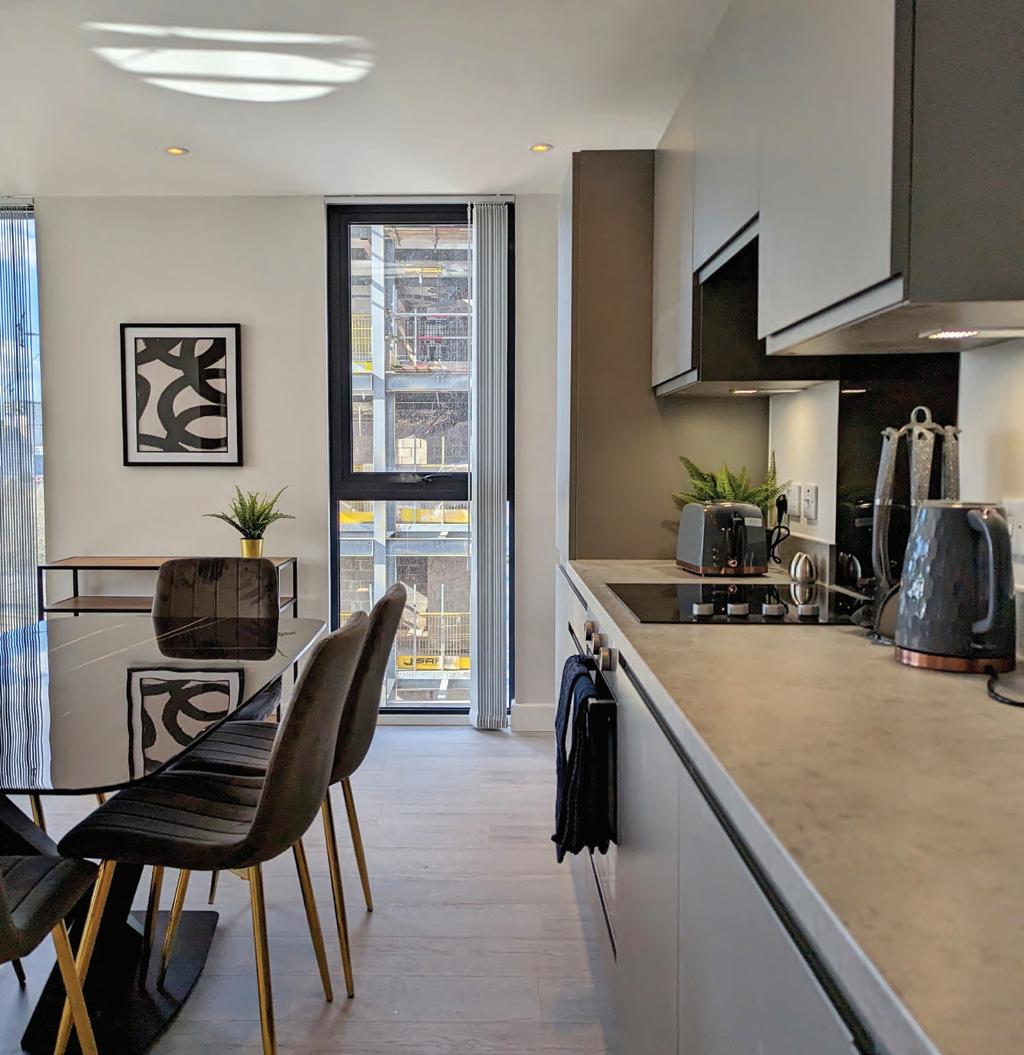
Joanne Waller, managing director of Sourced, says completing the first phase is a proud moment.
She adds: “Regent Plaza is our standout residential development in Manchester and will bring much-needed high-quality homes to an increasingly buoyant part of the city.
“We are proud to help create a new urban village offering luxury accommodation and practical facilities – with residents enjoying a prime location on the arterial route of Regent Road.
“It is fantastic to see the first phase complete, with the construction team now pressing ahead to get the rest of the homes ready. I am incredibly proud of the homes we are delivering at Regent Plaza and excited to see the rest of the units come to life.”
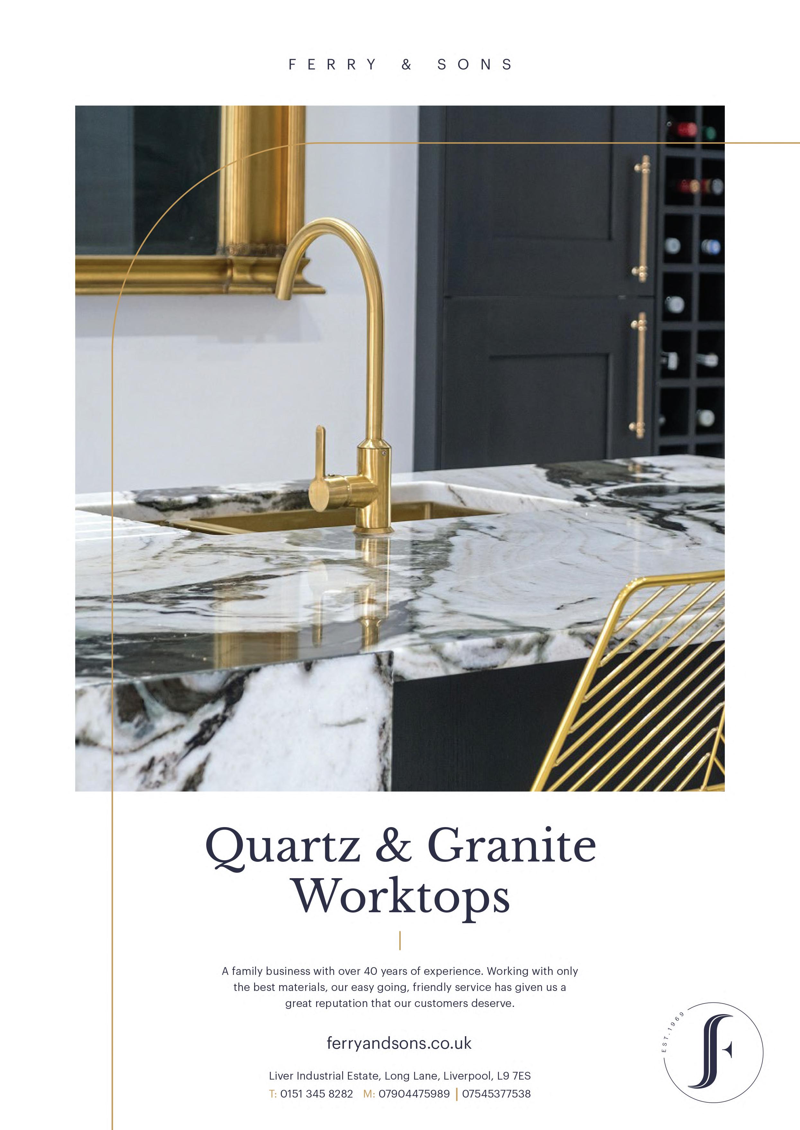
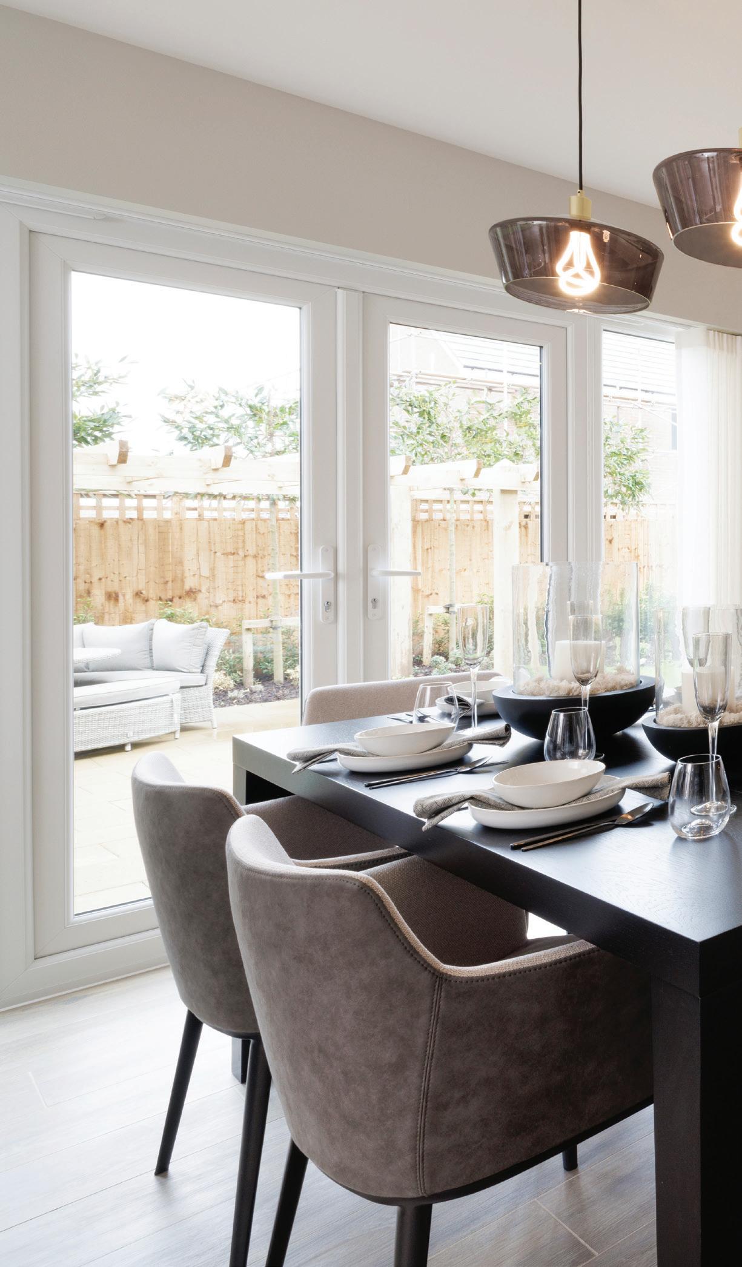
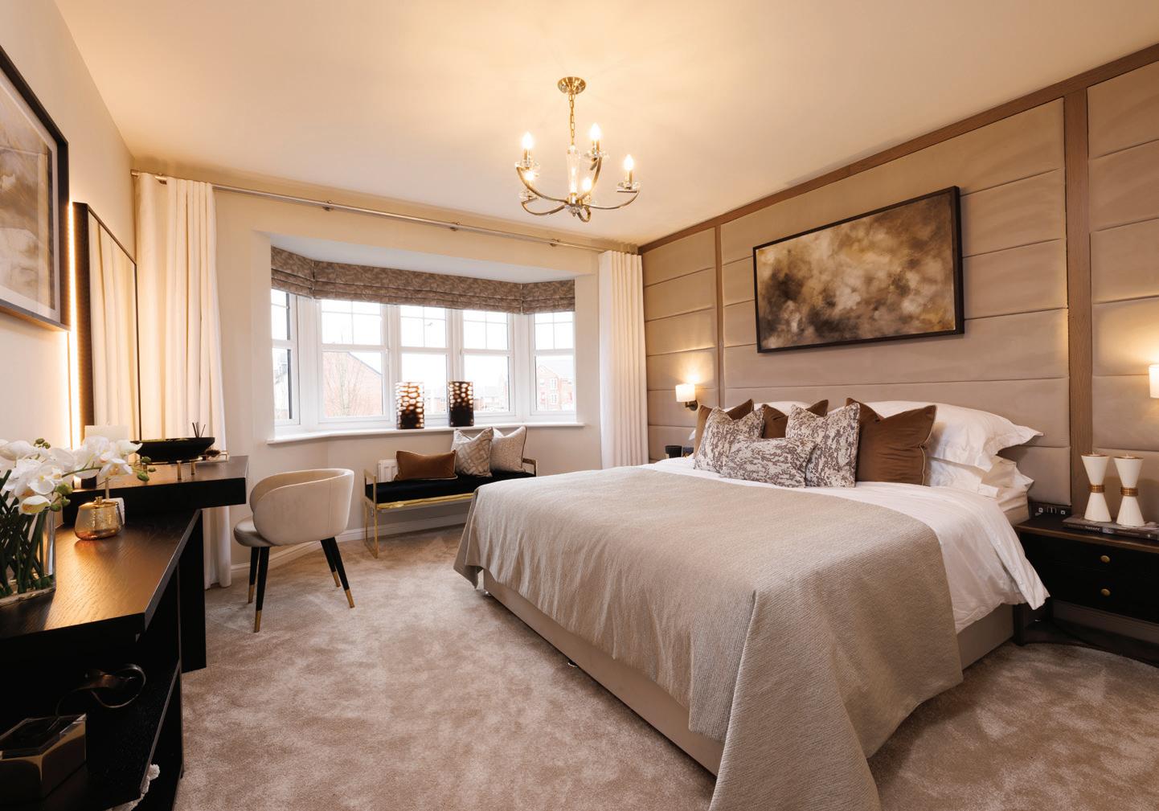
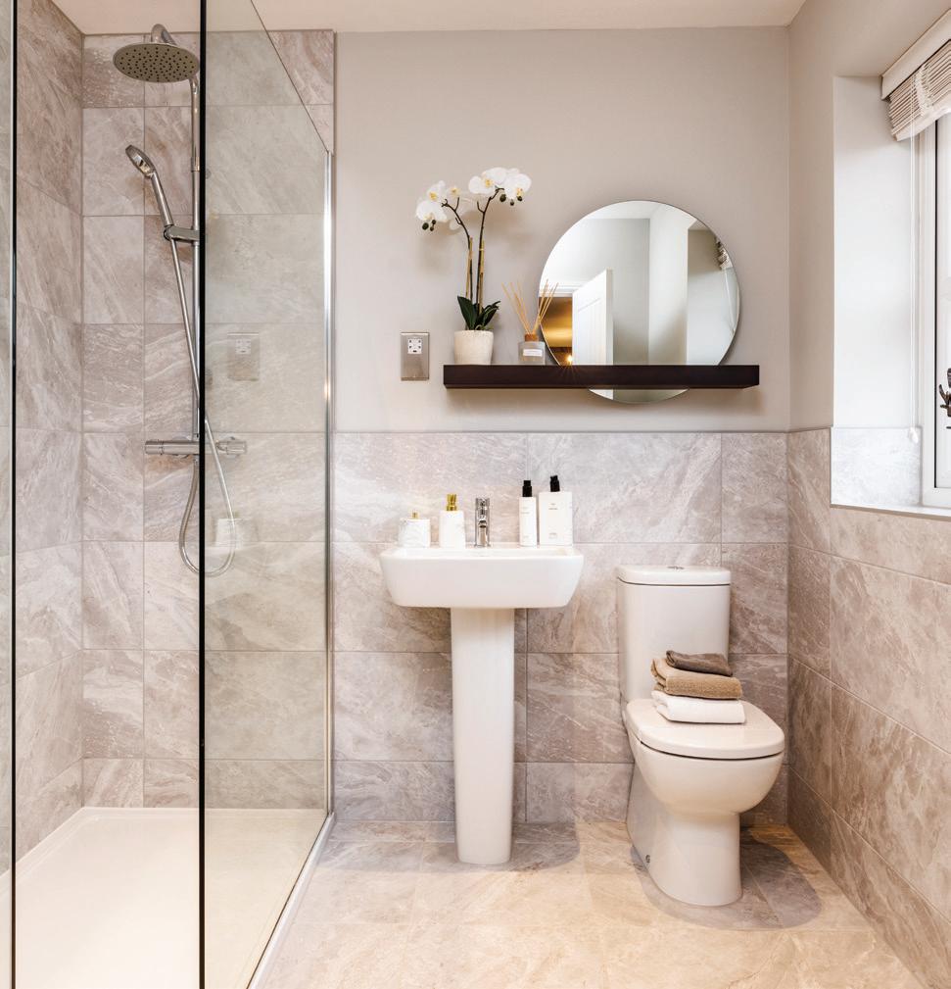
INTRODUCING THE WILTSHIRE, a stunning new property found at Castle Green Homes’ latest development in Thornton, Sefton – a fitting choice for families in search of an extraordinary living experience.
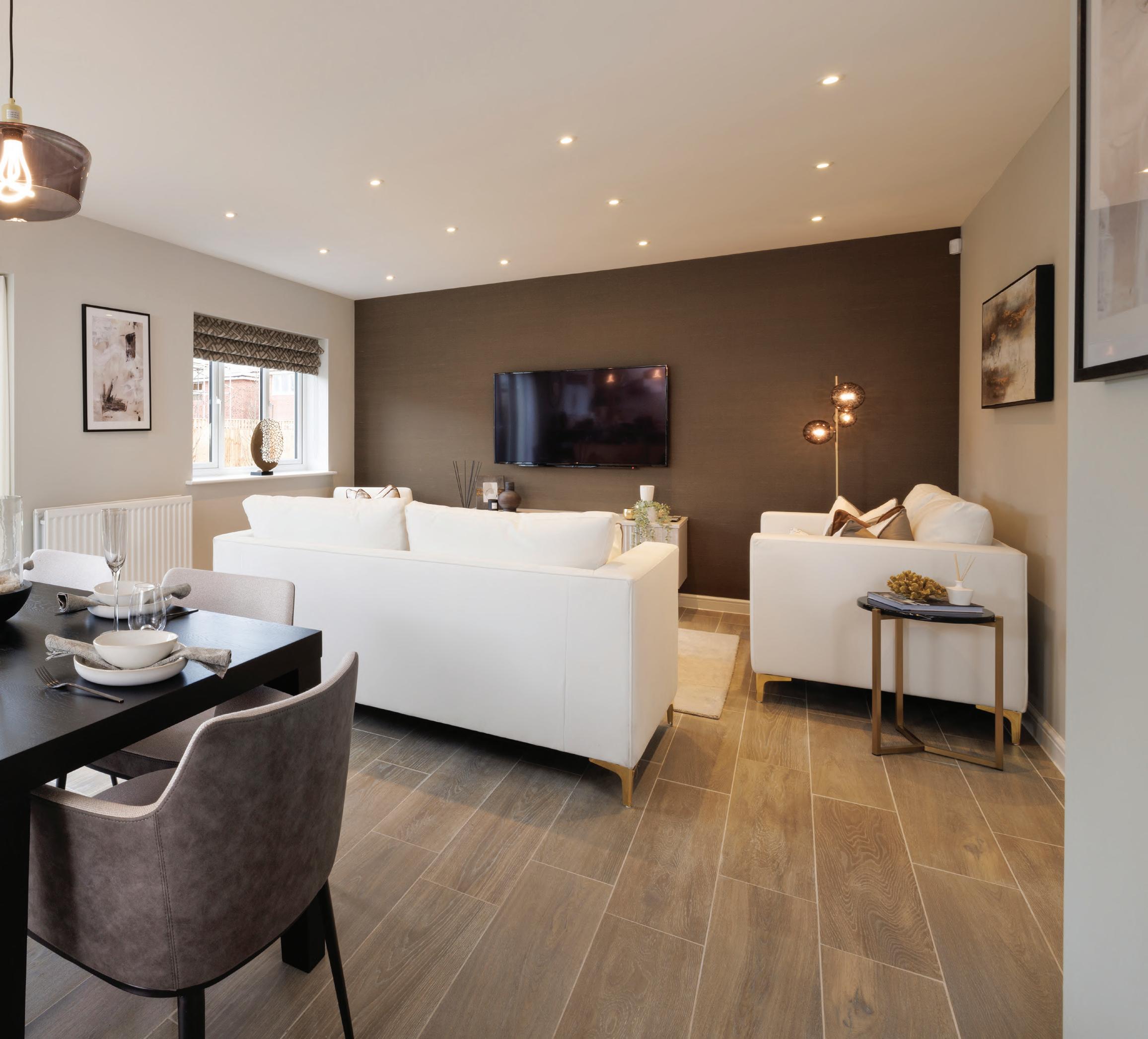
Upon entering, your attention will be drawn to the 30ft open-plan kitchen/dining area. Through elegant French doors, this space seamlessly integrates with the outdoors, allowing natural light to flood in and create a harmonious blend of indoor and outdoor living. Serving as the heart of the home, it provides the perfect setting for creating cherished moments with family and friends.
Adjacent to this space lies a large lounge, boasting bags of character and charm. Complete with a standout bay window, it offers an ideal sanctuary for relaxation. The inclusion of a cloakroom, utility area, and integrated garage caters to the practical needs of modern families while exuding a contemporary sense of luxury.
Upstairs you will find a primary bedroom featuring a thoughtfully designed dressing area which leads to a spacious en suite. A second bedroom, complete with its own en suite, offers comfort and privacy for guests or family members. Two more generously sized bedrooms and a well-appointed family bathroom ensure everyone can enjoy their own touch of peace and comfort.
The Wiltshire also incorporates a range of energysaving features, including energy-efficient gas central heating with zone control, 100% low-energy light fittings, in-roof solar panels, and timber frame construction for enhanced energy efficiency.
For more information call 0151 459 6990 or sign up to Willow – Castle Green’s on-demand home buying personal assistant
