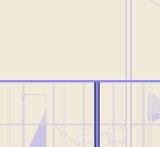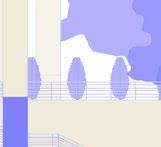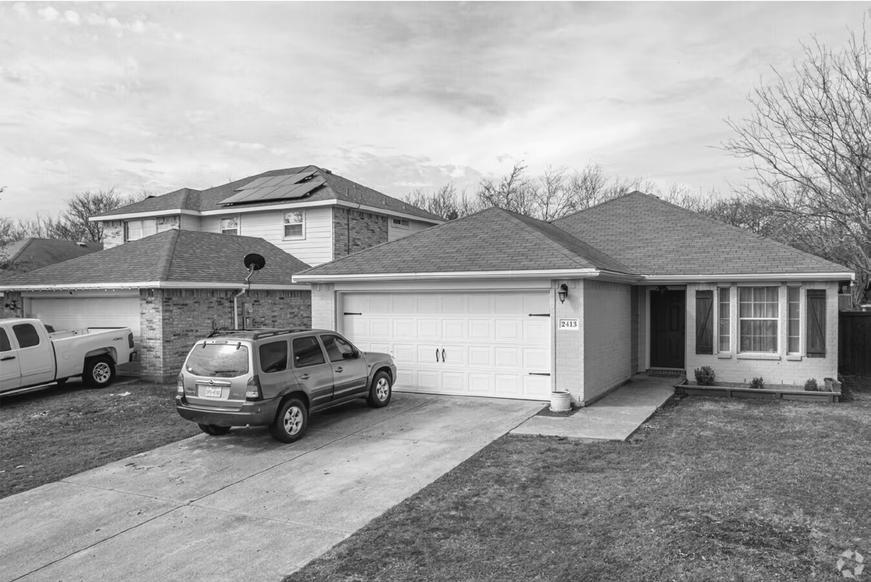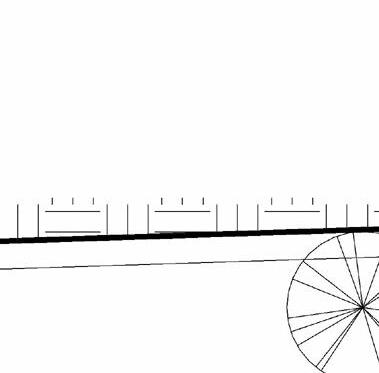ABOUT ME
I am an aspiring architect with a passion for creating thoughtful, human-centered spaces that enhance community, well-being, and sustainability. My experience spans across residential, commercial, K-12, and higher education projects, where I have contributed to design development, construction documentation, and visual communication. Proficient in AutoCAD, Revit, Rhino, Adobe Suite, and 3D printing, I bring a strong technical foundation alongside a deep commitment to design that positively impacts the built environment. Driven by my own experiences, I am particularly interested in affordable housing solutions that promote dignity, functionality, and connection.
RESUME
EXPERIENCE
Pfluger Architects | Austin,TX
Architectural Intern, June 6 - Dec 22, 2023 helped with SD,DD,CD projects for K-12 and higher education. Utilized AutoCAD, Rhino, ADOBE Suite, Revit, and 3D printing. Assisted in graphics/diagrams, physical models, and construction documents.
Ziga Architecture Studio | Austin, TX
Drafter Intern, Dec 1, 2020 - Jan 6, 2021 assisted with construction documents for residential and commercial projects. Contributed in presenting various exterior designs. Helped with creating drawings utilizing AutoCAD.
MEMBERSHIPS
Intergrated Path to Architecture Licensure (IPAL), 3 year ipal is a program created by the National Council of Architectural Registration Boards (NCARB) that allows architecture students to complete the three core requirements for licensure—education, experience, and examination—while still in school. This means students in an IPAL program can graduate with significant progress toward becoming a licensed architect, or even achieve full licensure upon graduation
Spanish Honor Society (SHS), 4 year the Sociedad Honoraria Hispánica (SHH) is an honor society for students enrolled in Spanish and/or Portuguese, sponsored by the American Association of Teachers of Spanish and Portuguese.
The American institute of Architecture Students (AIAS), 3 year the American Institute of Architects is a professional organization for architects in the United States.
National Organization of Minority Architects (NOMAS), 3 year foster communications and fellowship among minority architects. Create and maintain relationships with other professionals and technicians whose work affects the physical and social environment.
COMMUNITY SERVICE
Alzheimer’s Special Care Center | Cedar Park, TX Companion, Oct. 2016 - Jan 2017
contributing at the Alzheimer’s center provided a meaningful experience as I offered companionship, assistance, and empathy to individuals grappling with memory loss, contributing to a supportive and compassionate atmosphere within the facility.
Pauline Naumann Elementary School | Cedar Park, TX Pal for Kids, Sep. 2015 - Apr. 2016 a mentorship program fosters positive growth and development by pairing young participants with caring mentors who provide guidance, support, and encouragement to help them navigate challenges and discover their unique potential.
Deer Creek Elementary School | Cedar Park, TX Assistant, Oct. 2014 - May 2015 volunteering at the elementary school allowed me to contribute to the students’ educational journey, creating a positive impact by assisting teachers, engaging with children in various activities, and fostering a supportive learning environment.
EDUCATION
Texas A&M University, College of Architecture Master of Architecture | Present
Texas A&M University, College of Architecture Bachelor of Environmental Design | Dec 2024
GPA | 3.4
Austin Community College, A&E CAD Associate of Applied Science | May 2021 GPA | 3.8
AWARDS
Arthur W. Licht Memorial Scholarship May 2023
James D. Tittle ‘49 Endowed Scholarship May 2023
Helping Hands Scholarship Nov 2023
SKILLS
Digital Software
Rhino 3dm
Revit
Sketchup
AutoCAD
Lumion
Enscape
Twinmotion
Adobe Creative Cloud
InDesign
Illustrator
Photoshop
Modeling Skills
Hand Modeling
Laser Cutting 3D Printing
Language
English Spanish
REFRENCES
Heather A Rule, AIA LEED AP 734.239.2139
Felix J Ziga, RA, AIA, NCARB 210.201.3637
“Architecture is not just about buildings;
it’s about the lives lived within them.”
-Yaremi M
PROJECTS
Cultural Center
San Antonio, Tx
Mixed-Use
Pleasant Grove, Tx
Residential
Morro Bay, Ca
Pfluger Architects
Austin. Tx
01
CULTURAL CENTER
Location: San Antonio, TX
Area: 45,000sqft
Year: 4th year
The Río San Antonio Cultural Center is designed to celebrate the essence of the San Antonio River Walk by seamlessly integrating with its environment and fostering community engagement. Rooted in the San Antonio River Foundation’s mission, the project enhances public spaces through art, environmental education, and habitat restoration while promoting health, wellness, and inclusivity.
The design is guided by a singular, cohesive form, which is strategically divided to create a central courtyard, reinforcing connections between nature and built space. This open-air void serves as a communal gathering space, enhancing natural light, ventilation, and spatial flow. Two volumes flank the courtyard, linked by a bridging element that allows for seamless movement between programmatic areas while maintaining visual and physical connectivity.
To ensure accessibility and an engaging pedestrian experience, a portion of the form is subtracted to establish an inviting entryway beneath the structure. This gesture strengthens circulation between the plaza, site, and the river, fostering walkability and accessibility. Local materials and urban integration strategies ensure that the center harmonizes with the historic and cultural vibrancy of the River Walk and its nearby landmarks.
Public art is woven into the architectural narrative, reflecting the rich cultural and environmental significance of the river while drawing connections to San Antonio’s World Heritage-designated Spanish colonial missions. The Río San Antonio Cultural Center aspires to be a model of inclusive, sustainable, and impactful design—where architecture becomes a catalyst for community, culture, and connection



CULTURAL BACKGROUND
River Amenities. Miles of recreation and enjoyment in the heart of Texas.


Confluence Park. Discover how together.




Pedestrian/Bike Bus

Existing Bike Path Bus Stop
Pedestrian Only Transit Center
Multi User Existing Bus Paths
Pedestrian Hub 1/2 Mile Service Radius

science, nature and art come Public Art. Bringing creativity and wonder to your backyard.


FORM GENERATION
Step 1
Fit the entire program within a single required shape.
CONCEPTUAL PARTI DIAGRAM
Step 2
Split the shape to form a central courtyard between the two resulting volumes.
Step 3
Link the two shapes to provide seamless access between them.
SUBTRACT
Step 4
Remove a portion to create an entryway beneath the structure.




























SECTON 4















































































































































































































































EAST ELEVATION


NORTH ELEVATION




02 MIXED-USE
Location: Pleasant Grove, TX
Area: 29,000sqft
Year: 3rd year
As climate risks escalate, the built environment must evolve to safeguard communities against the increasing threats of natural disasters. Dallas, Texas, like many urban areas, faces growing vulnerabilities in the face of extreme weather, with 35-37% of buildings at risk of wildfire and 15% susceptible to flooding, exacerbated by extreme heat, prolonged drought, and unpredictable weather patterns. The rapid urban expansion into previously rural, fire-prone areas has also intensified the wildland-urban interface, placing even more people and structures in harm’s way.
This project, TheCube, explores innovative, human-centered architectural solutions aimed at protecting and preparing communities for the evolving impacts of climate change. Emphasizing safety, adaptability, and well-being, the design incorporates strategies that prioritize fire-resistant materials, defensible space, and passive cooling. The goal is not only to create a protective environment that can withstand wildfires and extreme heat but also to enhance the quality of life for residents, fostering a sense of security and resilience in the face of increasingly unpredictable climate events.
At the intersection of architecture, urban planning, and climate science, this project envisions a future where communities are designed not merely to survive but to adapt and thrive in a rapidly changing climate. With TheCube, we aim to redefine urban resilience by integrating sustainable and innovative approaches to wildfire mitigation, creating places where people can live safely and sustainably, no matter the climate threat.

ANALYSIS OF URBAN CONDITIONS
Growth current population of 7.8 expected to grow at a rate of Buildings feature cutting-edge materials for lasting design excellence. with locals, business owners, leaders reveals tailored based on interests and skills.







Hazards moderate level, there is still a due to vegetation, electrical natural causes & Flooding to hurricanes and heavy experienced its most severe event in maximum speed of 90 mph. experiences moderate water projections showing an expected


STRENGTHS
1-Strong Community Pleasant Grove thrives on and a spirit of volunteerism, working to enhance the neighborhood.
2-Location
Pleasant Grove, situated Dallas, offers a convenient to downtown.
3-Material
Approximately 75-80% constructed with brick, a its non-flammable properties.
WEAKNESSES
4-Material
About 20% of residences wood in their construction, for its flammability.
5-Crime & Safety
Pleasant Grove is somewhat receiving a crime score of 10 being high.
6-Trees


https://riskfactor.com/neighborhood/pleasant-grove-dallas-tx/
Pleasant Grove is known trees which is considered OPPORTUNITIES
12- Drought distribution by year


7-Population Growth Dallas, with a current million, is expected to 8.64%.
8-Up to Date Buildings Structures feature cutting-edge innovative and lasting design
9-Networking
Connecting with locals, and civic leaders opportunities based on interests
THREATS
10-Fire Hazards

Drought Category
Abnormally Drought
It is in a moderate level, potential for fire due to vegetation, equipment, or natural causes
11- Hurricane & Flooding Dallas, prone to hurricanes rainfall, experienced its most 2006, reaching a maximum 12-Drought
Dallas currently experiences stress, with projections showing increase by 2050.
https://riskfactor.com/neighborhood/pleasant-grove-dallas-tx/
on community bonds volunteerism, continually neighborhood.
on the outskirts of convenient 18-minute drive
of residences are material known for properties. are built or include construction, a material known
somewhat safe with of 6, 1 being low and
known for cottonwood flammable population of 7.8 grow at a rate of
cutting-edge materials for design excellence.
business owners, reveals tailored interests and skills.
https://riskfactor.com/neighborhood/pleasant-grove-dallas-tx

https://thehub.dallasisd.org/2019/10/24/volunteers

https://www.homes.com/dallas-tx/neighborhood/pleasant-grove/

https://neighborhoods.dmagazine.com/dallas/southeast-dallas/pleasant-grove/
https://riskfactor.com/neighborhood/pleasant-grove-dallas-tx/
level, there is still a vegetation, electrical causes Flooding hurricanes and heavy most severe event in maximum speed of 90 mph.
experiences moderate water showing an expected
https://riskfactor.com/neighborhood/pleasant-grove-dallas-tx/

https://dallasexaminer.com/pleasant-grove-31-million-housing-development
ISSUES & SOLUTIONS
Growth current population of 7.8 expected to grow at a rate of Buildings feature cutting-edge materials for lasting design excellence. with locals, business owners, leaders reveals tailored based on interests and skills.
Hazards moderate level, there is still a due to vegetation, electrical natural causes & Flooding to hurricanes and heavy experienced its most severe event in maximum speed of 90 mph. experiences moderate water projections showing an expected 2050.

ISSUE
1-Fire Hazard
SOLUTIONS
1-1
Switching to a ignition-resistant roof, gutter maintenance, is
2-1
Clearing a 0-5 ft zone debris and using fire-resistant crucial. Consider removing bushes and trees within wildfire safety.
3-1
Opt for dual-paned windows glass to minimize fire facing dense vegetation resistance by adding windows to reduce radiant
4-1
Build or renovate ignition-resistant materials fiber cement siding, wood, or approved alternatives, vital when neighboring feet.
https://riskfactor.com/neighborhood/pleasant-grove-dallas-tx/
non-combustible or roof, along with regular is recommended.
around the house from fire-resistant materials is removing or trimming within 50 feet for enhanced windows with tempered fire risk. Limit windows vegetation and enhance ember screens to all usable radiant heat.
renovate walls with materials such as stucco, fire-retardant treated alternatives, especially neighboring homes are within 30
ISSUE
2-Hurricane & Flooding
SOLUTIONS
1-2
Strengthen a home's foundation with metal connectors (hurricane straps, clips, or ties) during construction for enduring structural integrity in all weather conditions.
2-2
Fasten the roof deck to the frame by nailing the sheathing with ring-shank nails. These nails ensure that wind and pressure changes won’t tear the roof off.
3-2
Elevating your home is a proactive measure to mitigate the risk of flooding and safeguard your property from potential water damage.
4-2
Engaging in a type of dry flood-proofing, applying coatings and sealants to your foundation, walls, windows, and doorways can effectively avert the seepage of floodwater through cracks in your house.
ISSUE
3-Drought
SOLUTIONS
1-3
Integrate a rainwater collection and storage system to capture and retain rainwater for non-drinking purposes, such as watering landscapes and flushing toilets.
2-3
Consider cool roofs or reflective materials to reduce heat absorption, mitigating the urban heat island effect and lowering outdoor water usage for cooling.
3-3
Utilize permeable materials for driveways, walkways, and parking lots to enable rainwater to penetrate the soil rather than forming runoff.
4-3
Dry wells reduce storm water runoff and pollutants, mitigating downstream problems like erosion, flooding, and issues with water quality and stream habitat.
Growth current population of 7.8 expected to grow at a rate of Buildings feature cutting-edge materials for lasting design excellence. with locals, business owners, leaders reveals tailored based on interests and skills.


Hazards moderate level, there is still a due to vegetation, electrical natural causes & Flooding to hurricanes and heavy experienced its most severe event in maximum speed of 90 mph. experiences moderate water projections showing an expected







https://riskfactor.com/neighborhood/pleasant-grove-dallas-tx/
12- Drought distribution by year












Area: 28,576 sqft
Pros
▪ Not a lot of trees (cottonwood is flammable)
▪ Minimal risk of flooding over the next 30 years
▪ Minor risk from wildfires
▪ 0.2% chance of flood
Cons
▪ Houses built with wood (flammable)
▪ Asphalt shingles (flammable)
▪ 27% wind risk
▪ Noise level
Area: 71,438 sqft
Pros
▪ Creek surrounding and for water storage
▪ Residential and commercial around
▪ Houses built with brick (not flammable)
▪ Vegetation around (help reduce wind speed)
▪ Minor risk of wildfire
Cons
▪ Trees (cottonwood is flammable)
▪ Asphalt shingles (flammable)
▪ 76% chance of flood
▪ 26% of wind risk
▪ Houses built with wood (flammable)
▪ Noise level
Area: 48,361 sqft
Pros
▪ Creek for water storage
▪ Residential around
▪ Houses built with brick (not flammable)
▪ Vegetation around (help reduce wind speed)
▪ 0.5% of wildfire
Cons
▪ Trees (cottonwood is flammable)
▪ Houses built with wood (flammable)
▪ Asphalt shingles (flammable)
▪ 99% change of flood water in next 30 years
▪ 27% of wind risk

Step 1
Cubes are arranged to define a central courtyard

Step 2

Cubes are arranged with certain portions extruding at different heights to allow ventilation and create variation in spatial hierarchy.

Step 3
The cubes are rotated 45 degrees to provide shading while defining a central courtyard, with certain portions extruding at different heights to allow ventilation.

















FIRST FLOOR PLAN


EAST ELEVATION


















DESIGN FOR FIRE
Tempered Glass
Protective Concrete Fence
Curtain Walls on Level 2
Thin Windows on Level 1
Exterior Walls on Level 1 are thick concrete




Vegetation are 50ft away from building


























03
RESIDENTIAL
Location: Morro Bay, CA
Area: 5,000sqft
Year: 2nd year
Situated in Morro Bay, California, this residence occupies an elevated position from the street, affording captivating vistas of the beach and surrounding landscape. Designed as a contemporary three-story dwelling, it seamlessly blends modern aesthetics with functional living spaces. The home features three bedrooms and 2.5 baths, thoughtfully arranged to enhance both privacy and connectivity.
The ground floor serves as the foundation for essential service areas, housing a spacious two-car garage, a dedicated laundry room, and mechanical, plumbing, and electrical components. Additionally, a waste room ensures efficient organization and maintenance. This level is designed for practicality, keeping service functions neatly tucked away while allowing for easy access.
Ascending to the first floor, the heart of the home unfolds with expansive public spaces. An open-concept layout integrates the kitchen, living room, and dining area, fostering an inviting and social atmosphere. Large windows and sliding glass doors blur the boundary between indoors and outdoors, maximizing natural light and ventilation. A guest bathroom adds convenience, while an adjoining outdoor space enhances the home’s entertainment potential.
This outdoor area is designed for relaxation and gatherings, featuring a barbecue station and a luxurious pool— perfect for hosting special occasions or unwinding with family and friends. Two front balconies provide breathtaking panoramic views of the beach, allowing residents to take in the stunning coastal scenery at any time of day. A rear balcony, meanwhile, grants direct access to the backyard, offering a more secluded retreat.
The second floor is dedicated to private quarters, ensuring tranquility and comfort. It comprises three well-appointed bedrooms, including a master suite that boasts sweeping ocean views. An additional office space provides a serene environment for work or study, catering to modern lifestyle needs. Two bathrooms on this level are elegantly designed, offering both style and functionality.
With its thoughtfully designed spaces, seamless indoor-outdoor connections, and breathtaking ocean views, this residence embodies a harmonious blend of luxury and coastal charm. Whether for relaxation or entertaining, it offers an idyllic setting for those seeking a refined yet comfortable lifestyle in Morro Bay.

Site Location
Morro Bay, California

Site Area
5,000 sqft
Type of Building
About the Project Location
Seaside getaway located right off scenic Highway 1
Home to lagoons, trails and bird-rich saltwater marsh
Morro is a spanish for “Hill”

Summary
The summer are long, sweltering, muggy, and partly cloudy and the winter are comfortable, dry, windy, and mostly clear.
Over the course of the year, the temperature typically varies from 57 to 107 degree F and is rarely below 51 or above 112 degree F
The windier part of the year lasts for 5.0 months, from Novermber 14 to April 15, with average wind speeds of more than 9.3 miles per hour.
Step 1
Choosing the shape of the house
Step 2
Highlighting the voids
Step 3
Carving out the shape






































































FRONT

SOUTH EAST ELEVATION

04
PFLUGER ARCHITECTS
Location: Austin, Tx
Date: June 6 - Dec. 22 , 2023
During my 7 month journey at Pfluger Architects, I had the valuable opportunity to delve into the complex realm of architectural design. I gained thorough insights into the gradual development of projects through hands-on experience in three key phases: Schematic Design (SD), Design Development (DD), and Construction Documentation (CD). In the initial SD phase, I contributed to creating physical models, 3D printing, and developing graphics. As I progressed to DD, I assisted in building models using Revit, adjusting site plans, and creating section plans. Additionally, I had the chance to work on interior aspects, such as incorporating new materials into buildings. Throughout this experience, I collaborated closely with seasoned architects, engineers, and project managers, refining my skills in translating creative visions into practical, well-coordinated plans. This internship not only deepened my understanding of the architectural process but also instilled in me a profound appreciation for the harmonious blend of creativity and precision that defines successful architectural endeavors. During my tenure, I contributed to several projects, assisting with various tasks and assignments.



