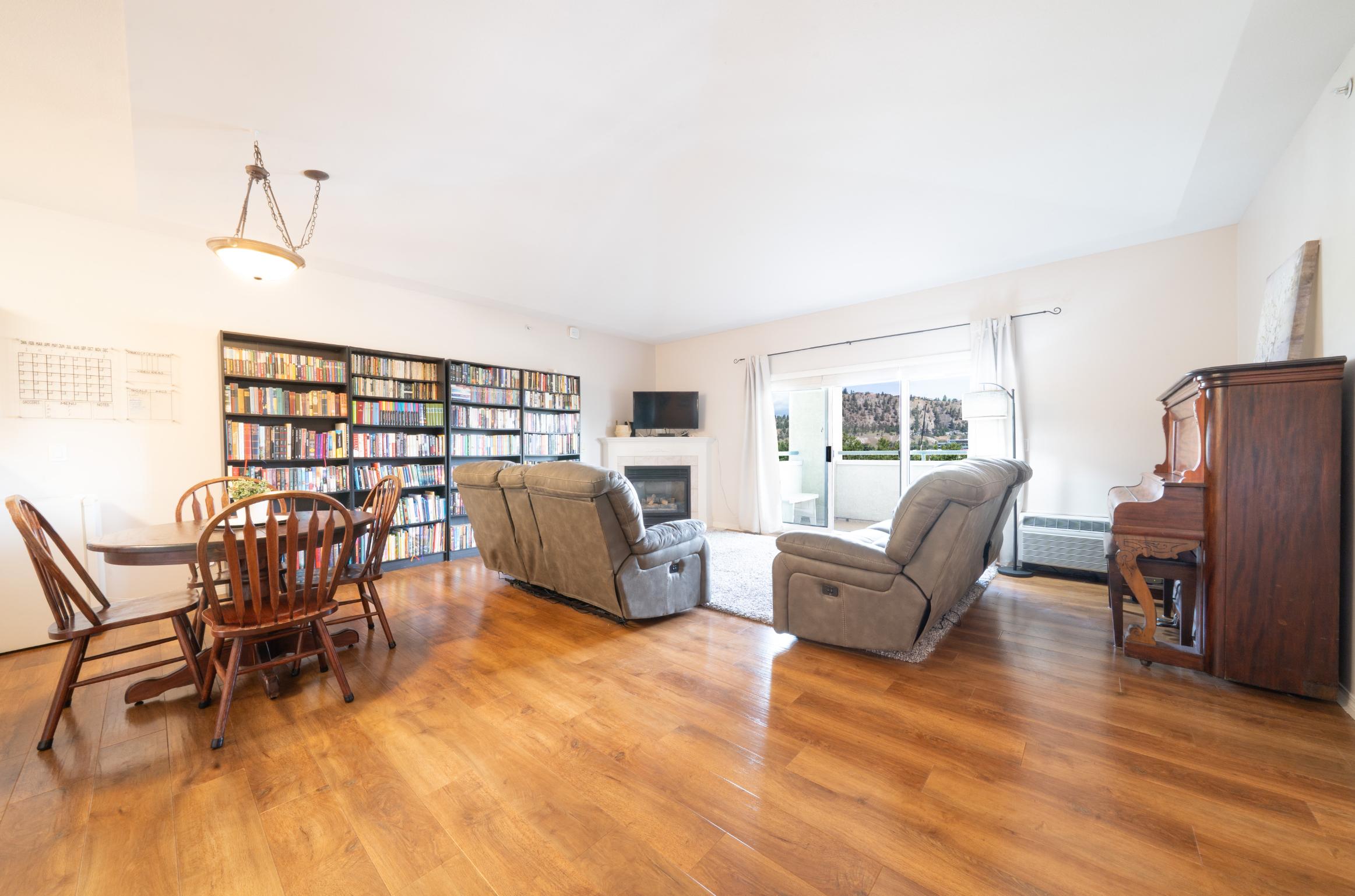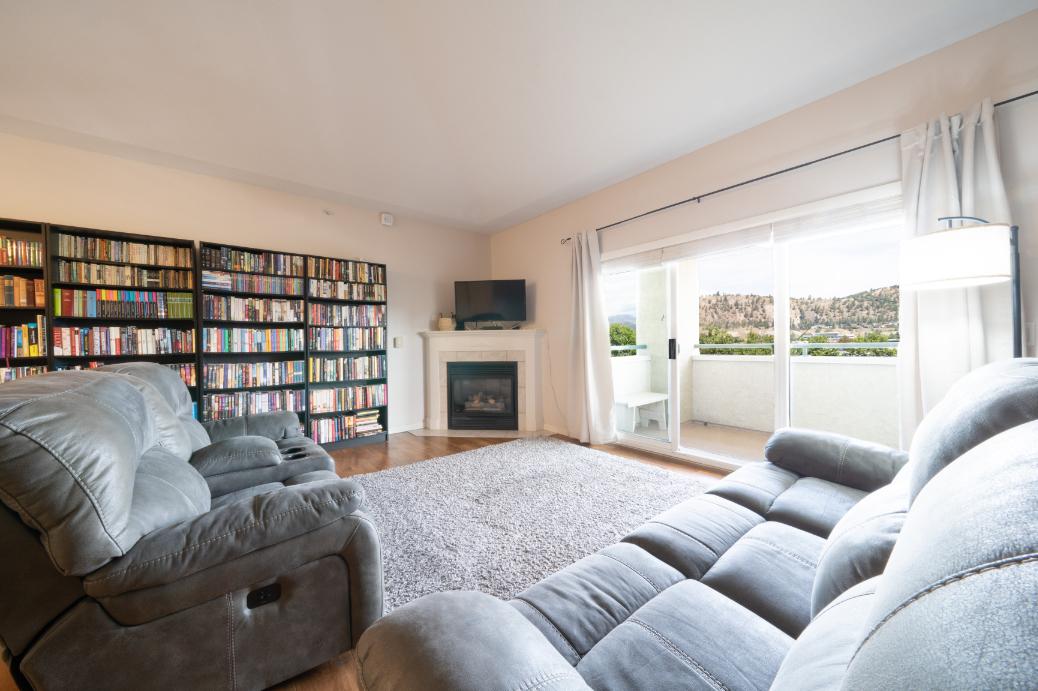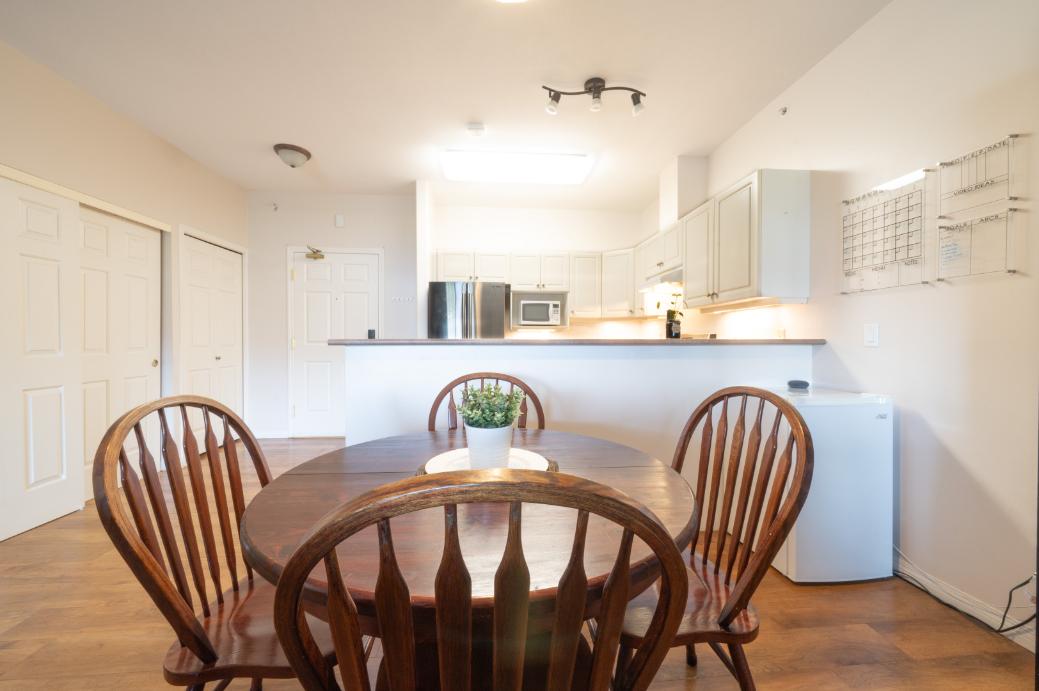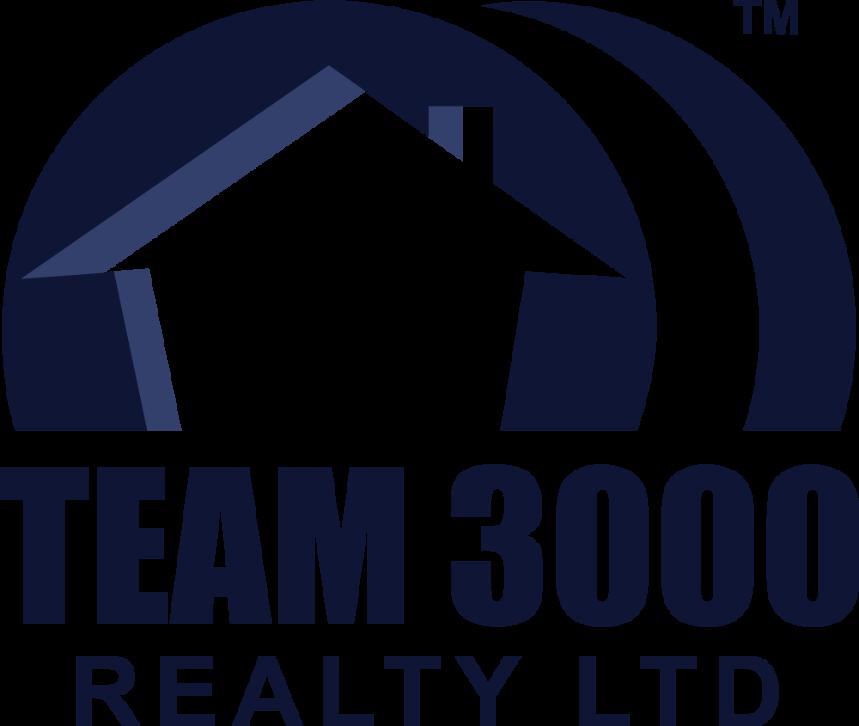










This conveniently located home is the amenity-rich complex of The Park Residences. Park your car in the parkade and walk to Mission Creek Park in a few minutes, grocery stores, restaurants, shops. Easy access to bus routes. And amenities abound - pool, hot tub, tennis / pickleball court, fitness centre, workshops, games room, library, guest suite, car wash station, bike storage. Open concept living. Make yourself a hot chocolate in your kitchen and cozy up to the natural gas fireplace in the living room on a cold winter day. Or enjoy the Okanagan lifestyle with a quick walk to the shops, head home and BBQ dinner - the natural gas BBQ hook-up on the balcony, makes BBQing easy. There's plenty of room for an office area, reading nook, or hobby area just off the living room / dining room. The primary bedroom has an ensuite bathroom, walk-in closet & a 2nd balcony. There's a 2nd bedroom and another full bathroom to boot. Come home to The Park Residences!
$468,900



2 Bedrooms
2 Bathrooms
1,014 Square Feet

Convenient Location
Close to... Shops, Restaurants, Recreation
Rentals Allowed Pets Allowed With Restrictions




405 - 1950 Durnin Road, Kelowna,V1X 7W6
General Information
PropertyType: Residential
SubType: Apartment
Title1/Title2: Freehold, Strata Levels: 1
Year Built:1998
Year Built Source: BCAssessment
Features
Construct: Frame -Wood Foundation: Concrete
Ext.Construct: Stucco,Brick
Water Source:Municipal
Sewer: Public Sewer
Central Okanagan SFS - Springfield/Spall
Layout Bedrooms: 2
Bathrooms: 2
Lot Information N/A
Appliances: Dishwasher,Electric Range, Refrigerator, Washer/Dryer Stacked
Fireplace: Natural Gas
Security Feat: Fire Sprinkler System,Smoke Detector(s)
Rooms
Strata
Complex: The Park Residences
Gated: No
Age Restr: No
Strata Fees: $448.22
Legal/Tax
Taxes: $1,943.53
TaxYear:2025
Zoning Code: UC3
Finished Floor Area
Total Fin SqFt: 1,014
Area Source:Public Records
Parking
Prkng Cov:1
Parking Desc: Parkade
Roof: Torch on Roof,Asphalt
Cooling: Wall Unit(s)
Heating: Baseboard,Electric,Natural Gas
Flooring: Laminate,Tile
Exterior Feat: Two Balconies
Lot Features: Close to Park,Close to Shopping, NearTransit
CommonWalls:Corner Unit,No OneAbove
Bedroom
Ensuite - Full
Prkng Stall: Y, #208
ParkingType: LCP
Underground Prkng: Y
Stor Locker: Y, #225
StorageType: LCP
Laundry: In Unit By Laws: Yes Restrictions Desc: See Bylaws & Rules
RentalsAllowed: Yes Unts in Prj: 142 Unts in Bld: 39
Stry in Bld: 4 Stry in Unt: 1
Indigenous Lnd: No PID: 024-176-231
Legal Description: STRATA LOT 34,PLAN KAS2046,DISTRICT LOT 142,OSOYOOS DIV OFYALE LAND DISTRICT,TOGETHERWITHAN INTEREST INTHE COMMON PROPERTY IN PROPORTIONTOTHE UNIT ENTITLEMENT OFTHE STRATA LOTAS SHOWN ON FORM 1
Information Deemed Reliable But Cannot Be Guaranteed. Although the information contained herein is believed to be from reliable sources, prospective buyers should satisfy themselves as to its accuracy. All measurements are approximate.