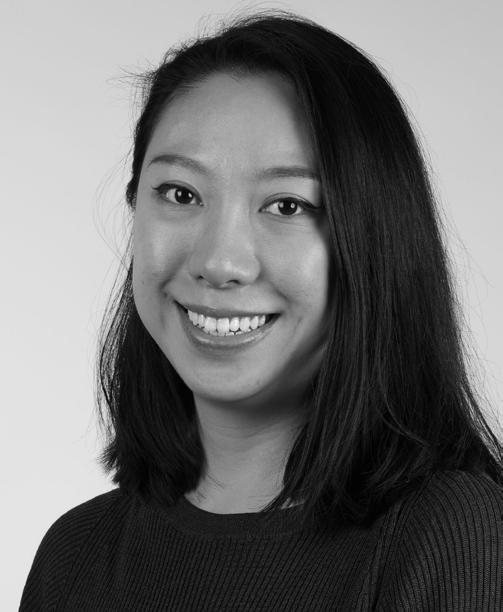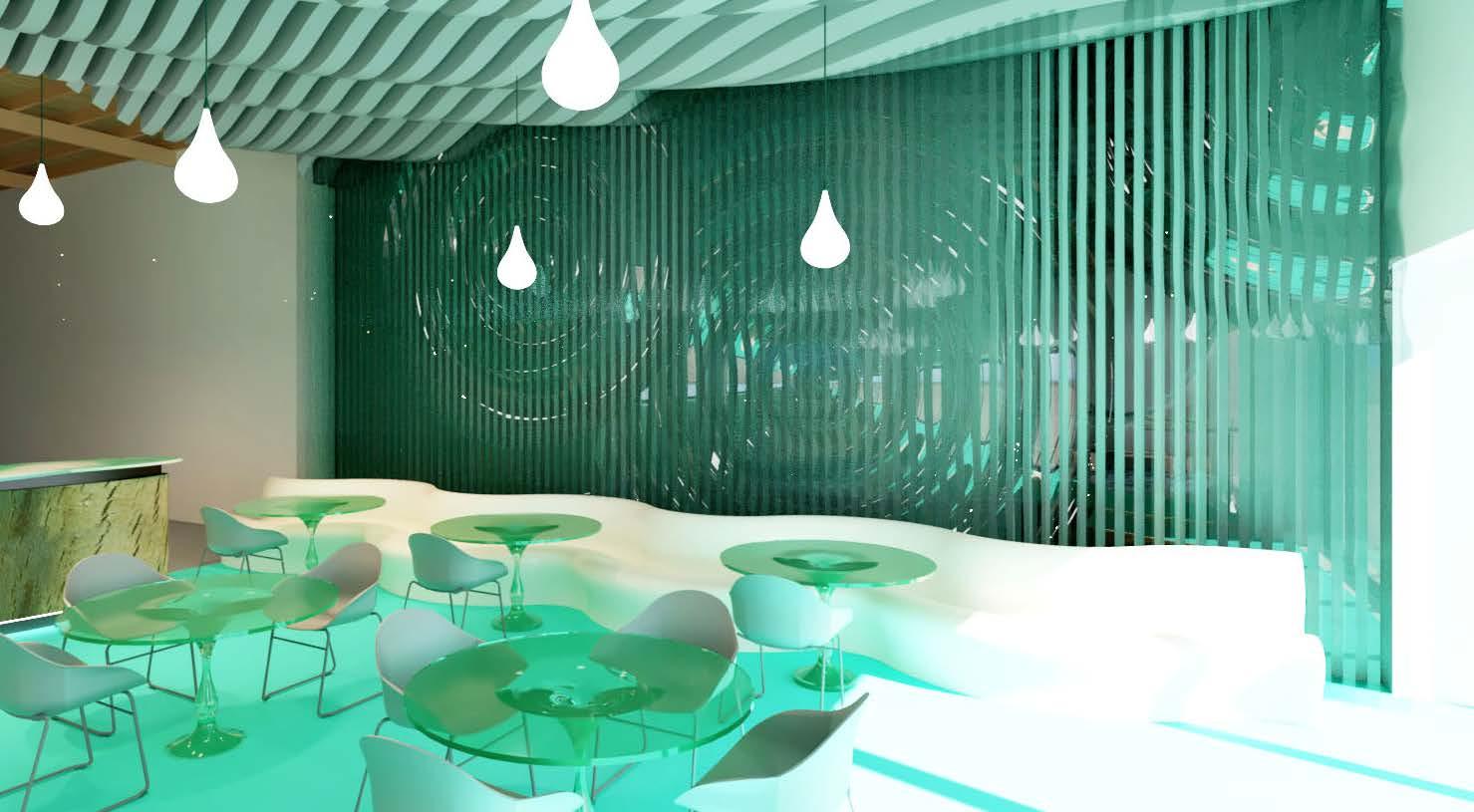Yiyun Chen Jacobson

TAFENSW Design Centre Enmore Diploma of Interior Design










Working in international art galleries has given Yiyun the industry experience of witnessing the impact and awakening of people following a personal interaction with contemporary art.
Following her Bachelor of Fine Arts, Yiyun continued her international education in interior design and as a DCE graduate curates her interiors with original and meaningful artworks, in order to provide the user with an artistic experience of space and form.












My client Beni is a successful DJ aged 32 who works four nights per week as a DJ at a range of Sydney’s top nightclubs. As a professional DJ Beni loves contemporary music and films. Contemporary electronic music reminds me of circuit boards, the pattern and colour of circuit boards and then of scifi movies. Most of the lights in the residence are concealed cove lighting, the lighting colour allocation is controlled by a computer. The cooler colours can create a quiet atmosphere during the day for relaxation. At night, when friends gather, the colour can be changed according to the rhythm of the music to create a lively atmosphere.




Renovation project for the entire space of the above address to include the following:
- One studio
- One kitchen/bar

- Open dance area and living area
- One bathroom
- One bedroom
- Open gym area
Delivery of the below stages:
- communication with client - Concept/mindmap - planning and researching -
- design, both in plans and sections - further discussion with the client - adjustment - FInal design
Appropriate communication, vocabulary and language have been used, and appropriate contact has been made with relevant stakeholders for the design project.
My clients Josh and Otto are a couple who are working professionals with diverse occupations. One is a textile designer with a passion for classical music, the other is a product (industrial) designer who loves the artwork of the Spanish artist Joan Miro.

The space of this design is relatively narrow. To increase the brightness of the space and to reduce the need for artificial lighting a large number of windows and skylights are installed.
The courtyard was moved to the center of the house for the purpose of borrowing light by connecting the front and back spaces. The transparent glass walls also helps to introduce more natural light. The hollowed-out Voronoi stair wall was also designed with consideration to maximizing the natural light throughout the house.
During the day there is no need for artificial light.


























As a classically trained artist I have been able to transfer my skills and leverage my creative knowledge to interior design with ease and to great effect. My hand-drawing skills allow me to quickly pick up concept development, my understanding of space, volumes and form give me an excellent understanding of 3D modelling. Being creative and precise is in line with my personal characteristics, my design philosophy is centred on enriching lives through design, with a commitment to well-resolved and cohesive outcomes.














The concept of my boutique hotel is inspired by a spider’s web. Spiders spin a web of silk to catch prey. Each of us creates our own web of different forms, which leads to the following concepts - transformation, isolation, displacement, distraction and entanglement.

















