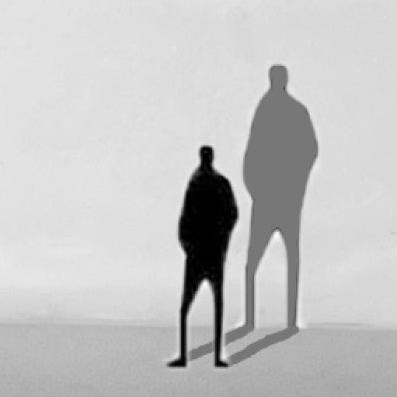

BFA Interior Design Pratt Institute yiyinggu99@gmail.com (929) 216 5654 YIYING GU YY
HEXAGON
This project is a renovation of a Latin American school. It's a group project and we created an environment promoting culture and communication between students, teachers, and visitors from all backgrounds, either in classroom or public space. My responsibility was to design several offices in one part of the school
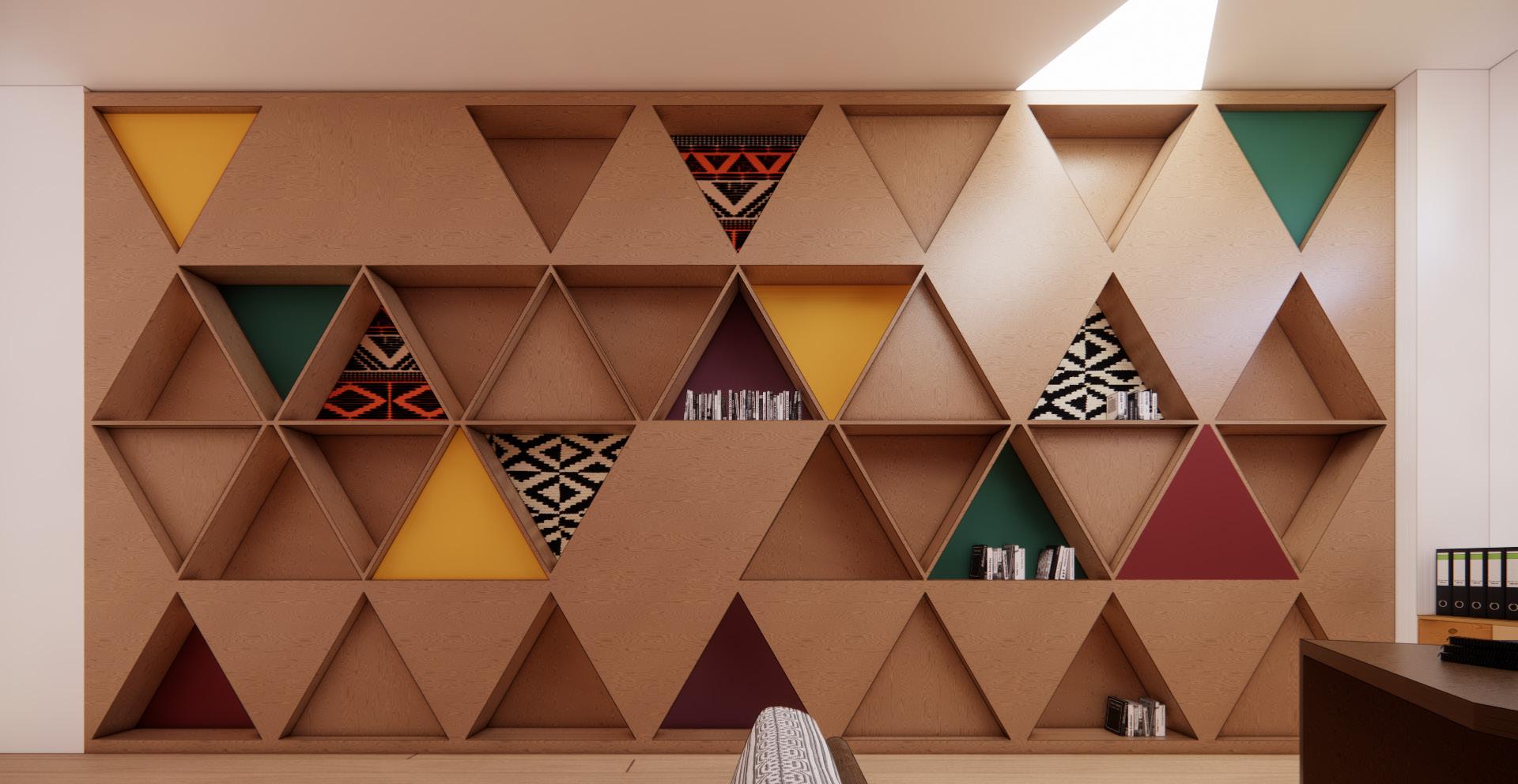
929 216 5654
+1
yiyinggu99@gmail.com
Brooklyn, NY 11205 school design group 2022
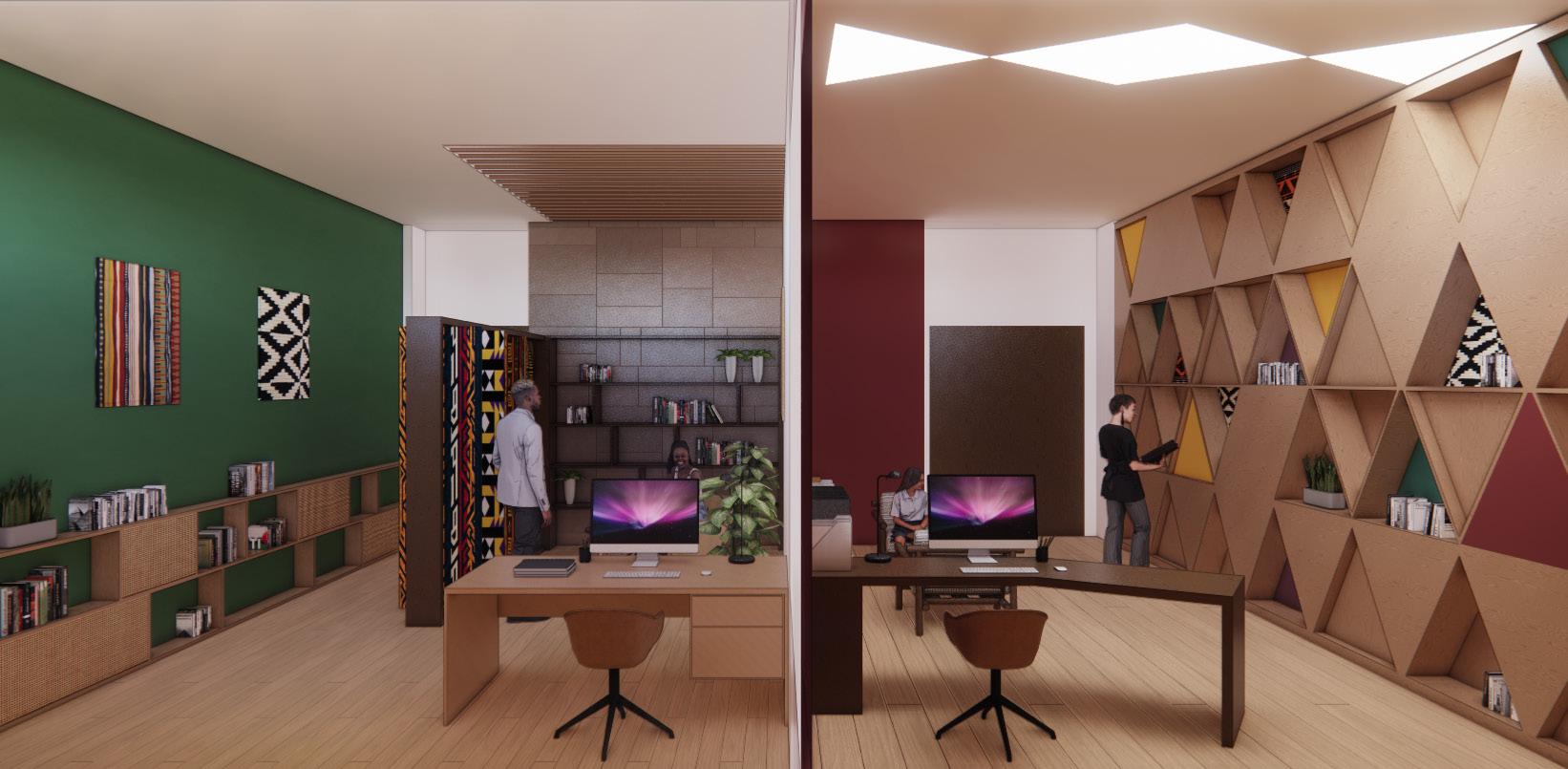
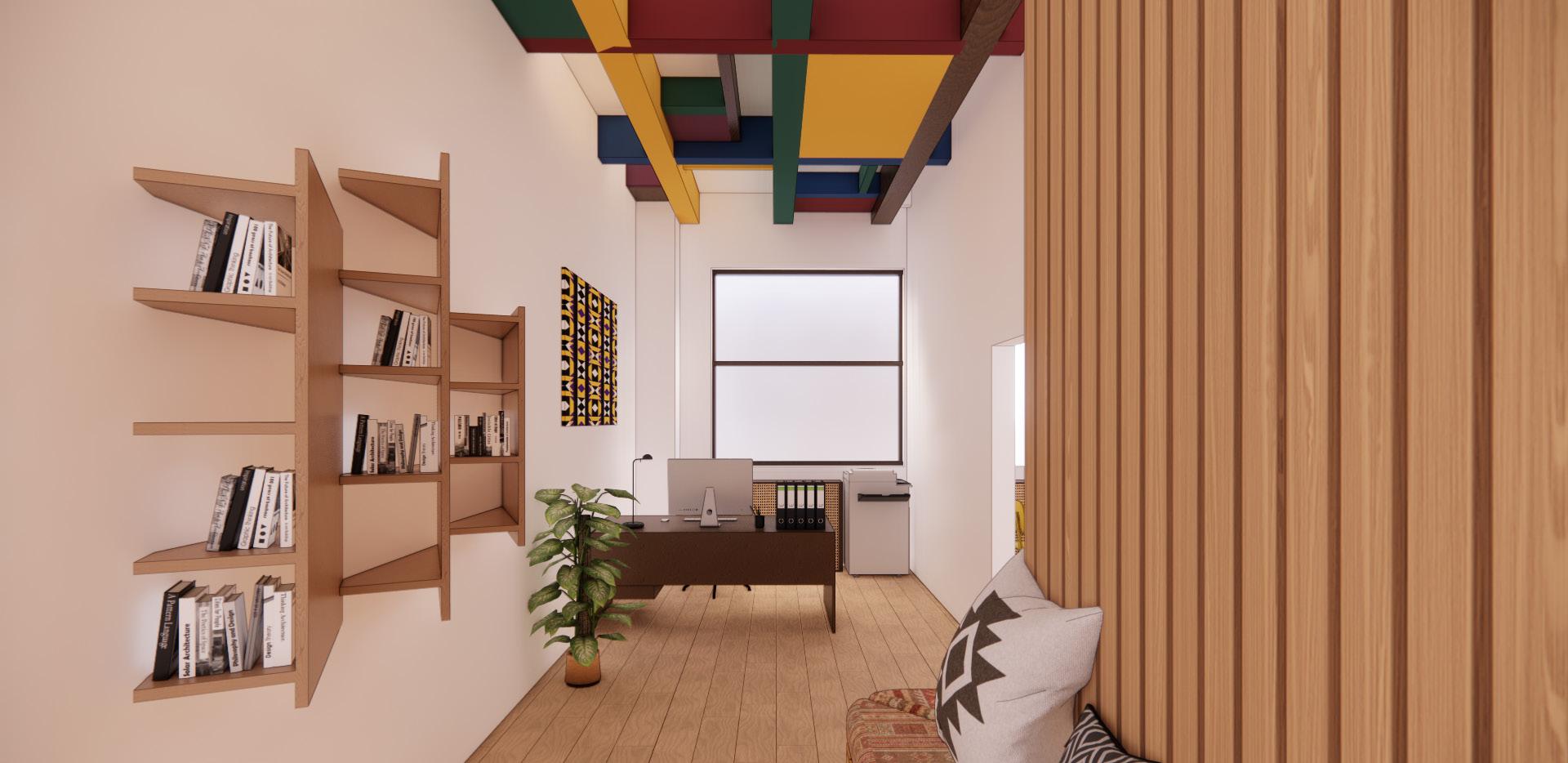
ROLL WITHIN
This project is a hostel in Valencia, Spain. We researched local history, arts, and crafts and took inspiration from them to design our own hostel. It’s a group project and my responsibilities included making material and furniture selections. I also helped render the model and the presentation elevations and sections
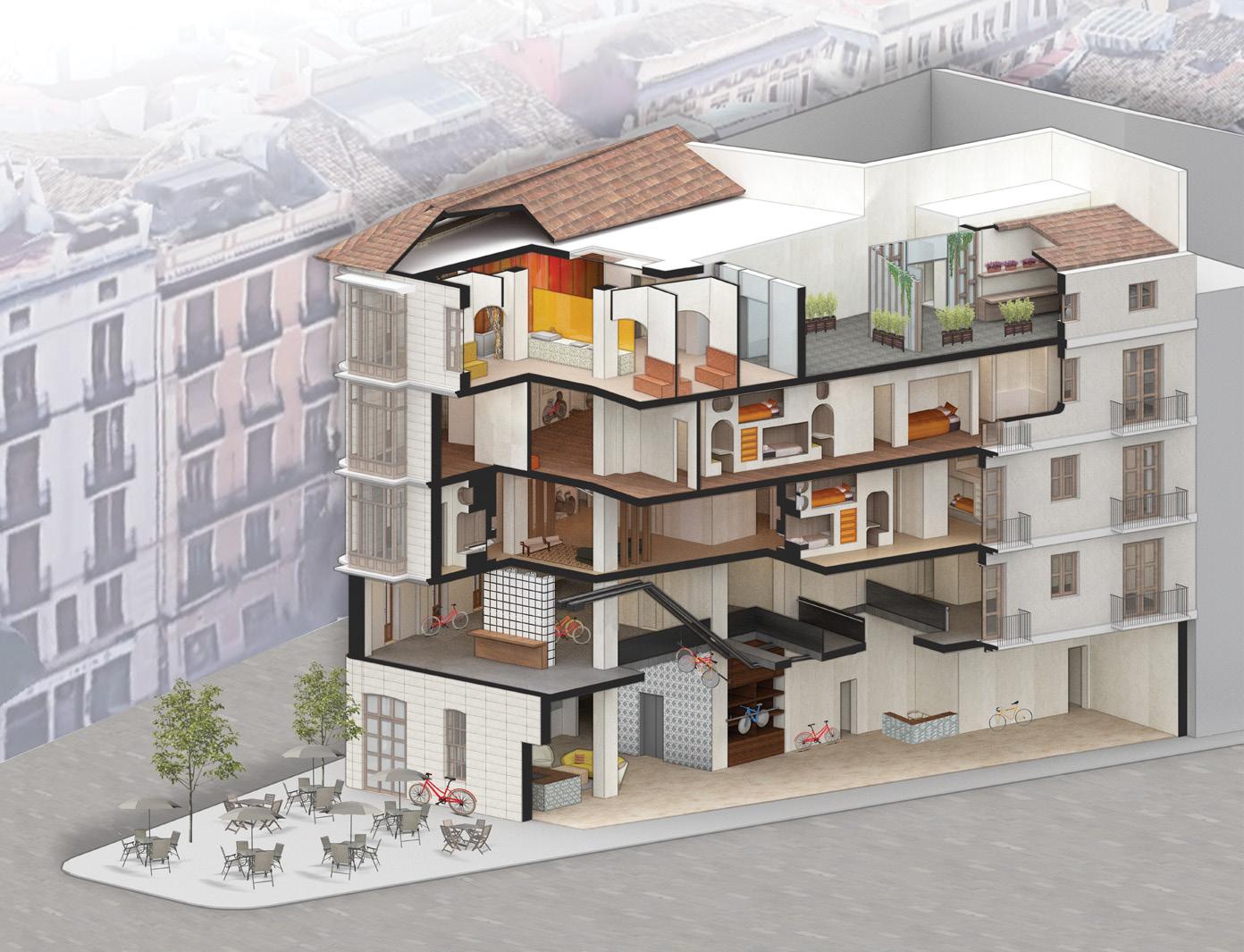 commercial design group 2022
commercial design group 2022
yiyinggu99@gmail.com Brooklyn, NY 11205 +1 929 216 5654
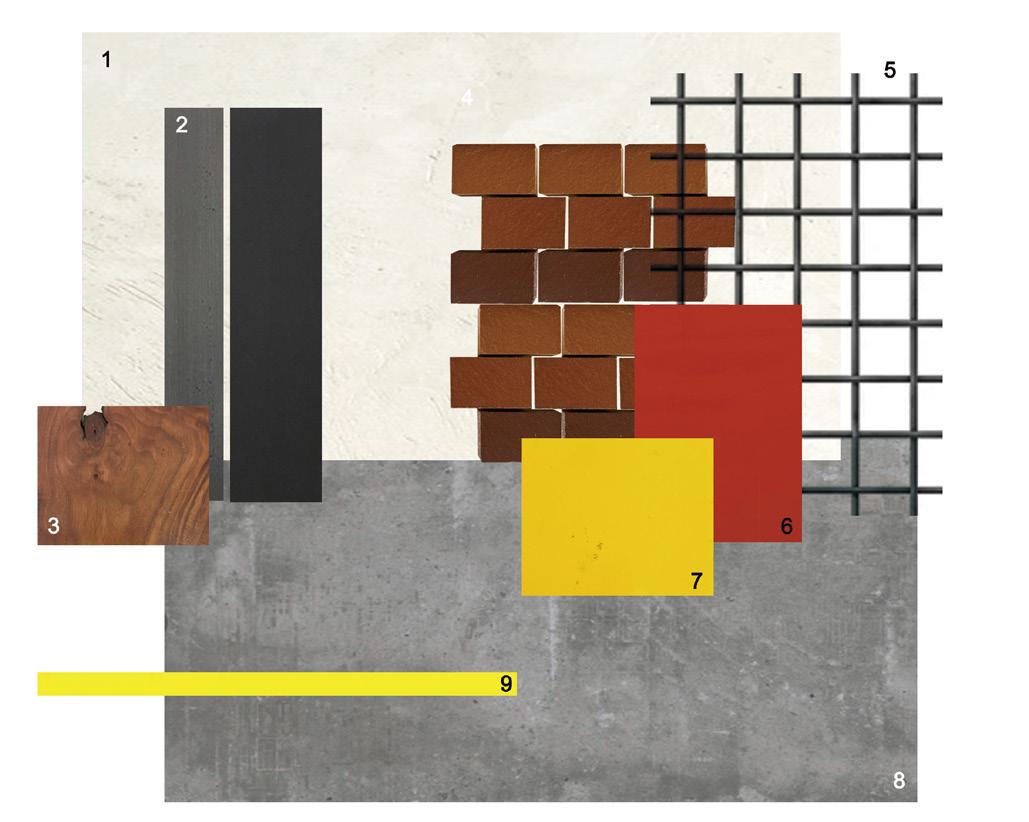
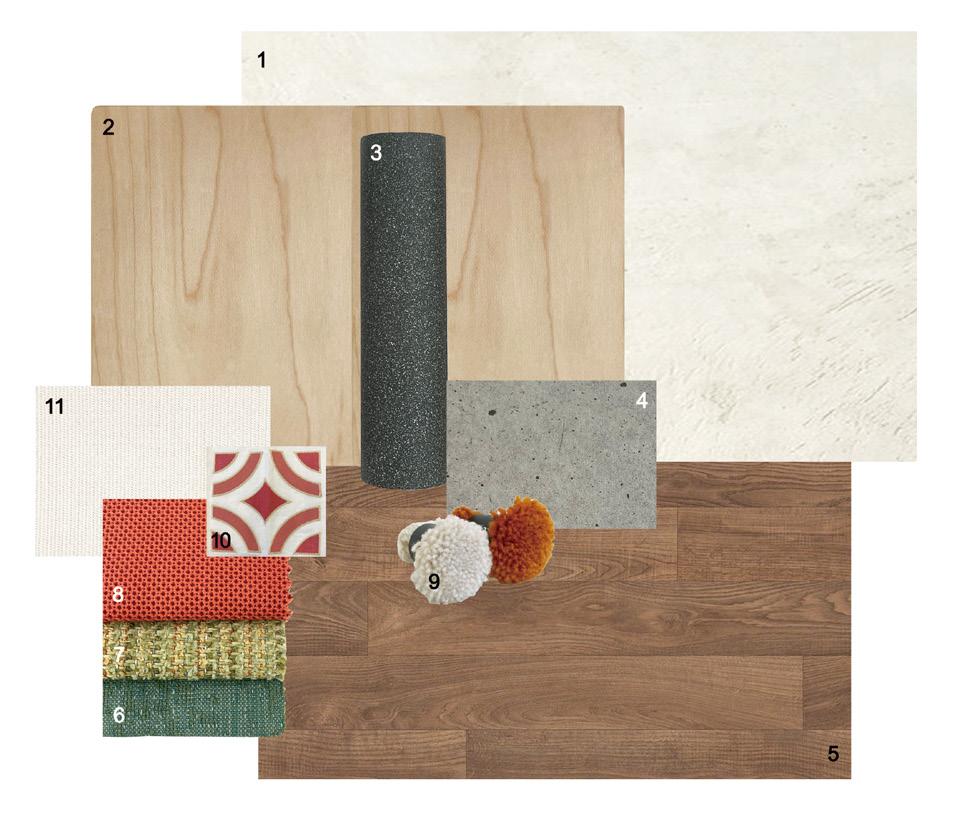
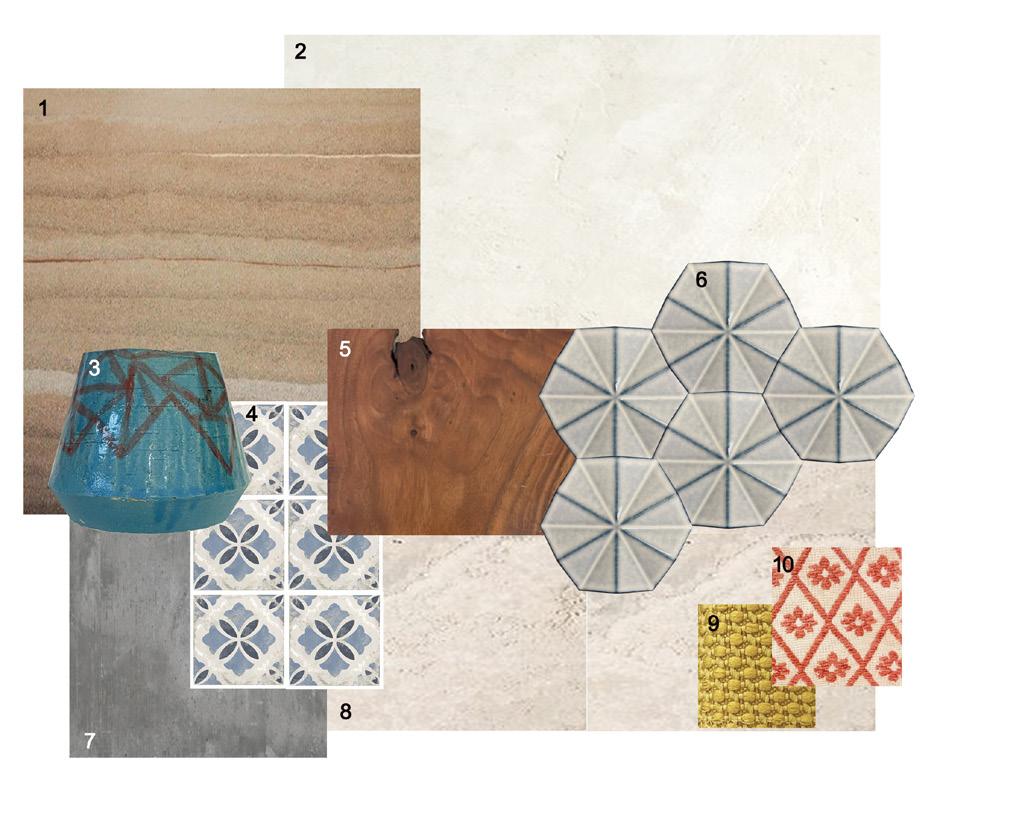
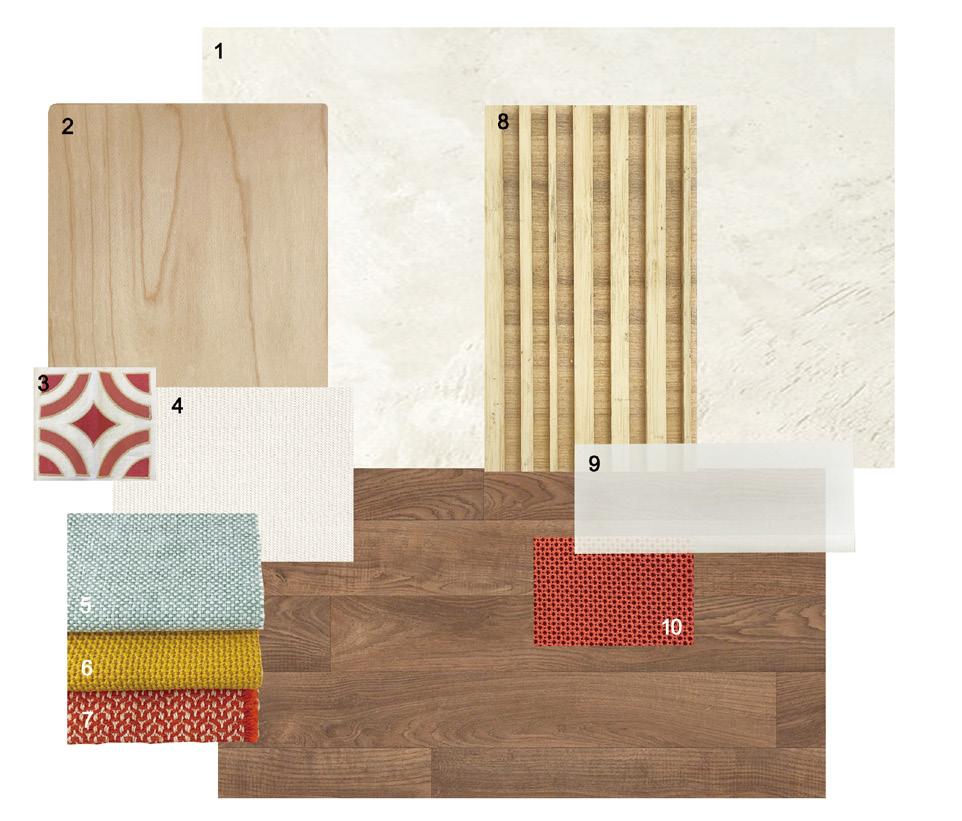
1st Floor 2nd Floor 3rd Floor 4th Floor
FEEL BALANCE
With the rapid development of society, the workload of employees is also increasing. This leads to high stress and many health problems. While UNDESA is committed to addressing international sustainable development issues, it also considers people’s health issues. This project aims to create a new office for UNDESA workers to communicate their idea of improving health index. The concept is to invite nature into the office and public activities. This allows citizens under the pressure to feel the balance between life and work.
+1 929 216 5654
yiyinggu99@gmail.com
Brooklyn, NY 11205
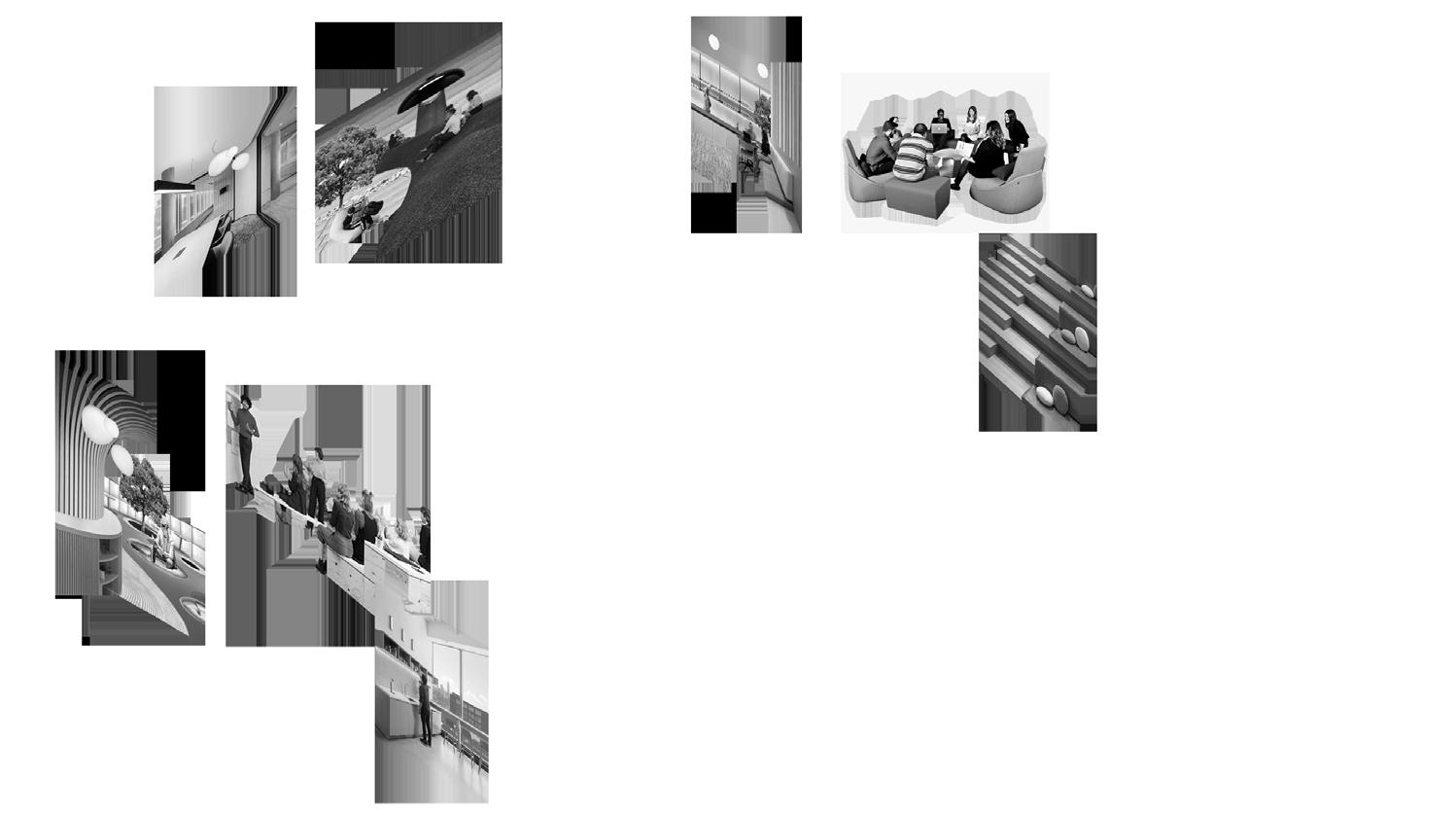 office design individual 2022
office design individual 2022
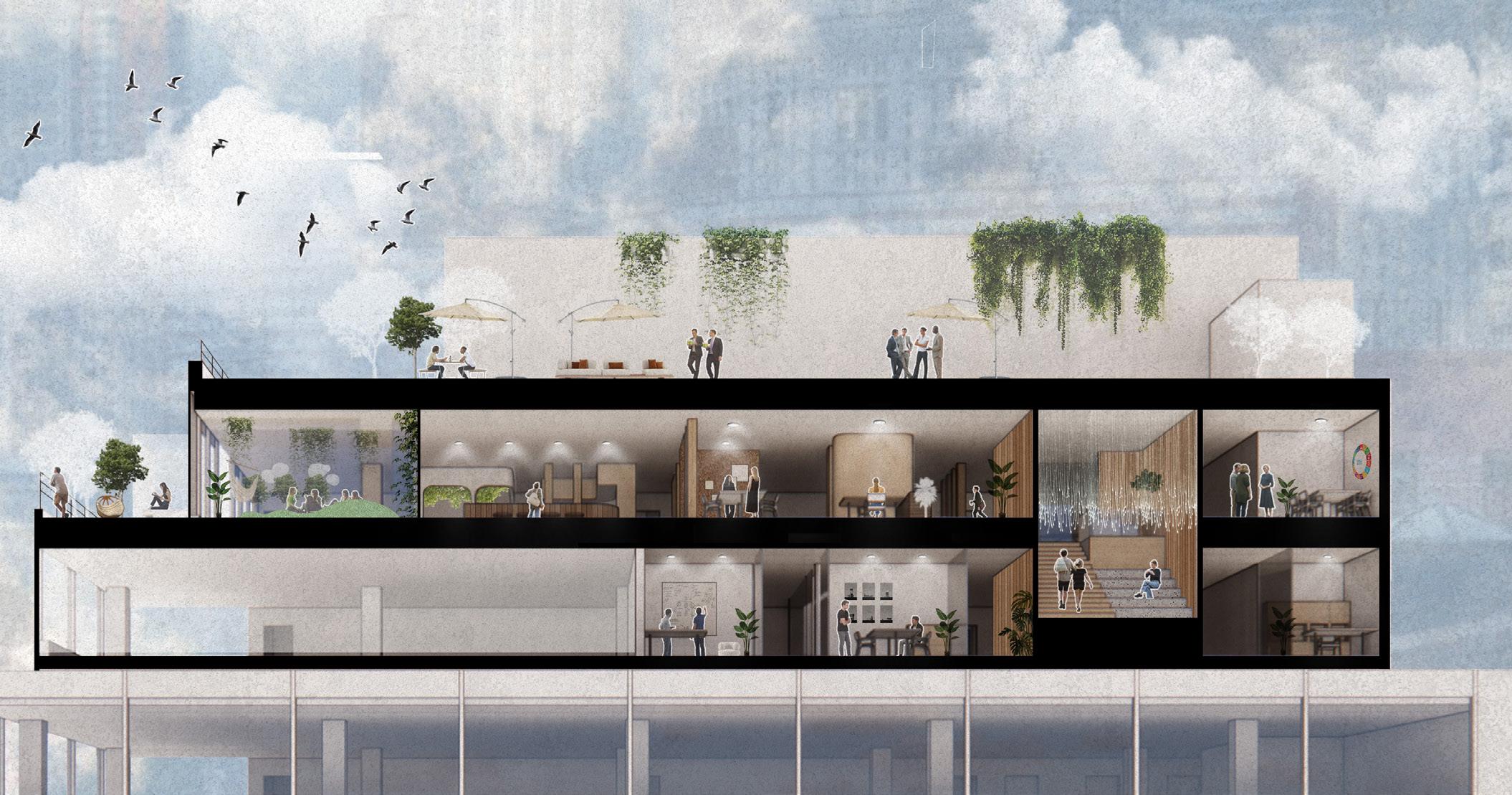
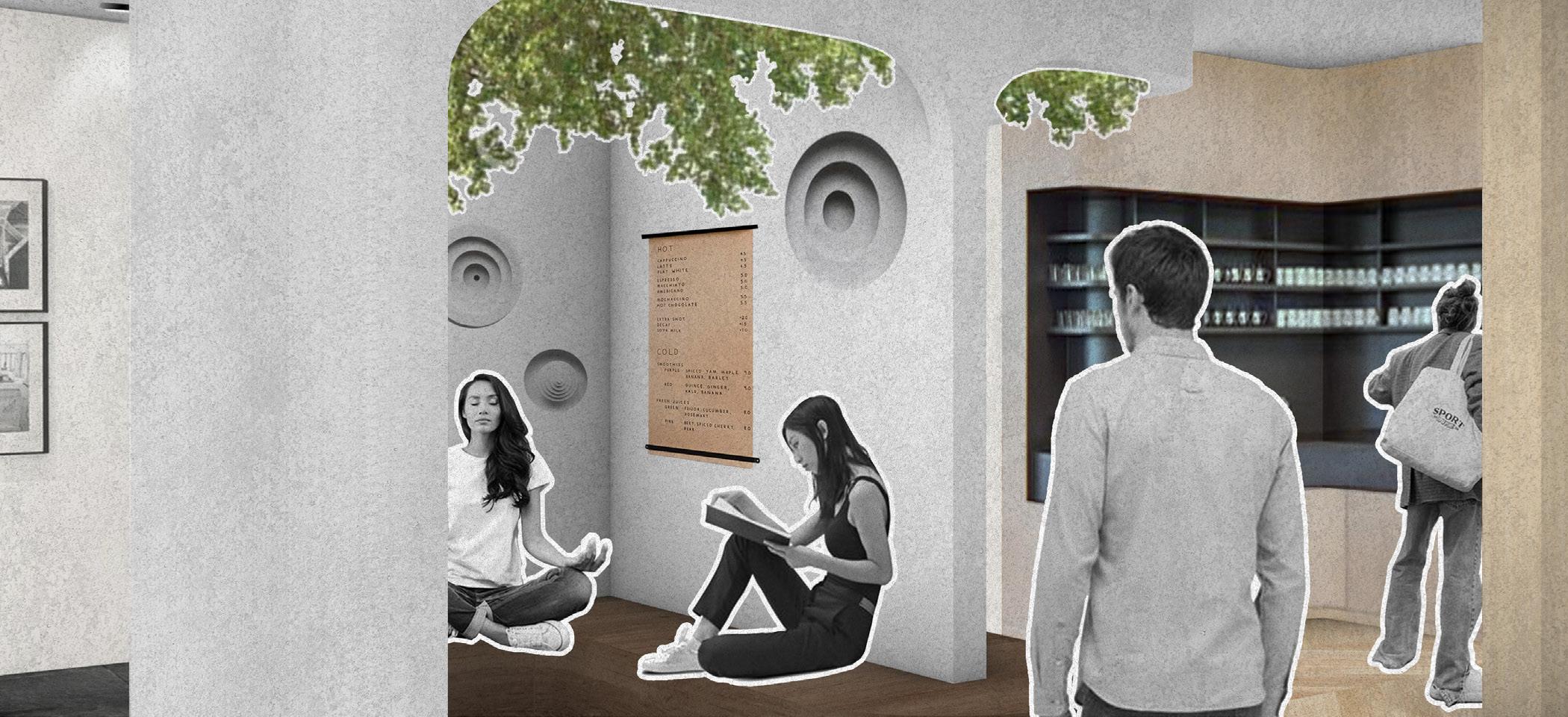
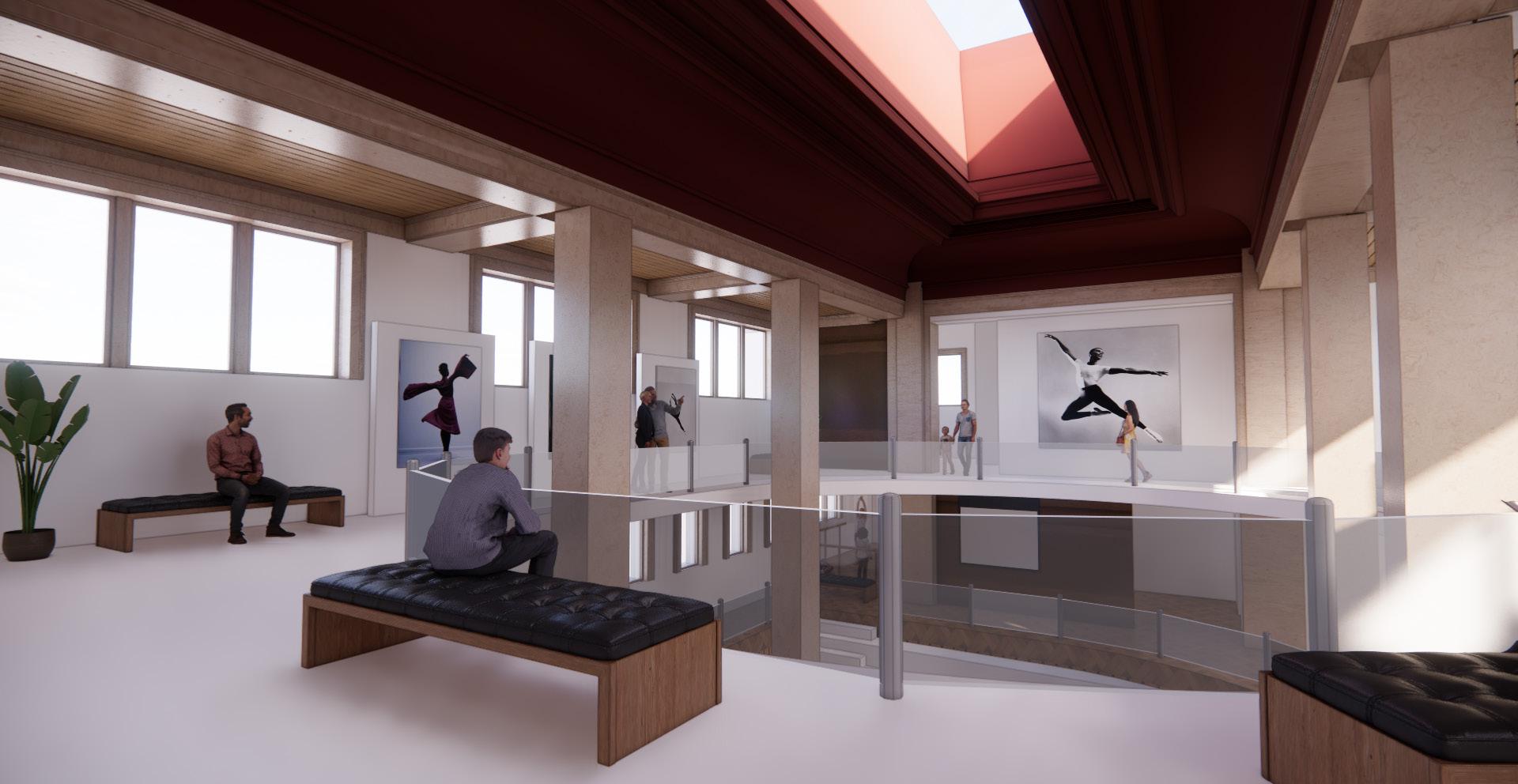
CENTRE
a renovation of an existing branch of the Brooklyn Public Library in the Brownsville neighborhood of Brooklyn. The client is the MOB (Memoirs of Blacks) Ballet Foundation headed by a ballet dancer and dance educator. By studying the history of blacks in dance and researching ballet, the concept of "gathering" emerged as the design strategy. Different features of material and color were incorperated to reinforce the concept. Brooklyn, NY 11205 yiyinggu99@gmail.com +1 929 216 5654 library design individual 2021
This project is

UP DN DN UP UP UP DN DN
PIPING
Autistic children with different stages or symptom levels require different treatment methods. This project is a home for a family of children with autism. The pipe rail serves as a connector to open the social channels of autistic children and bring the design of this residential space to more families.

residential design individual 2022
yiyinggu99@gmail.com Brooklyn, NY 11205 +1 929 216 5654
-privacy division
-caring and interaction system
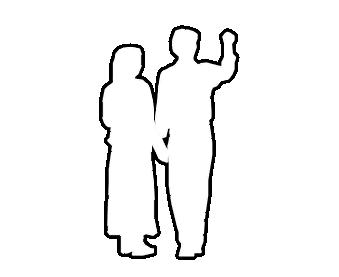
-noise isolation
circulation and privacy
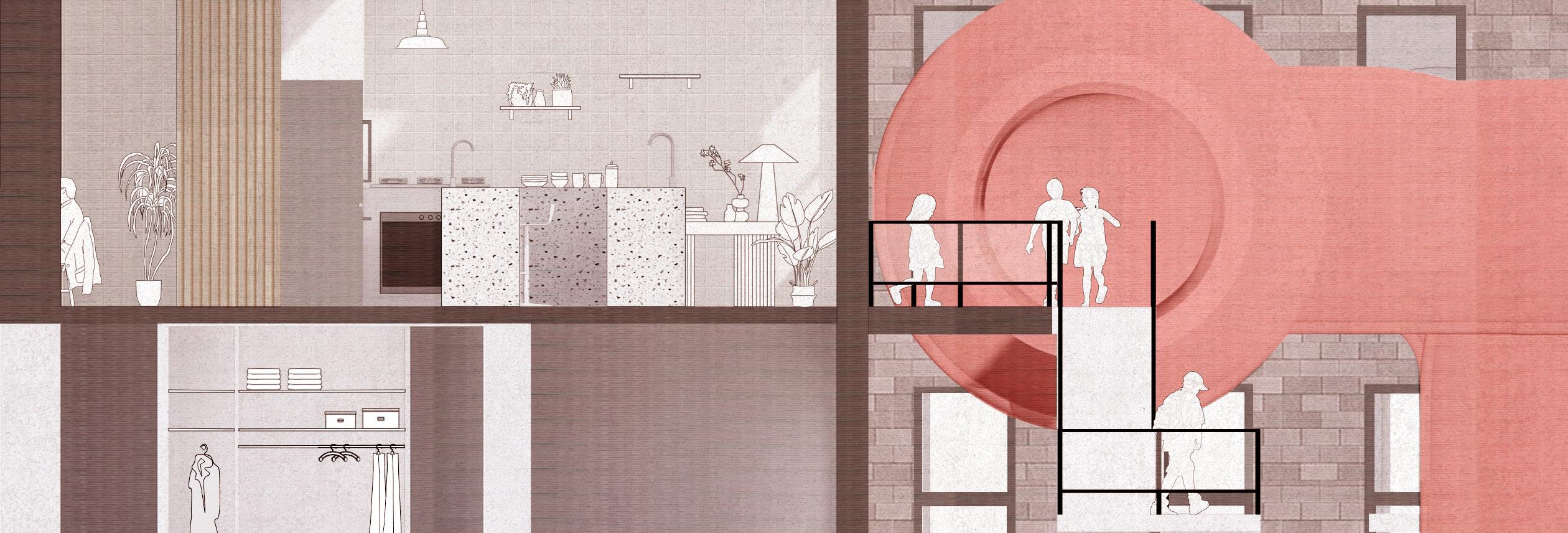
-noise/privacy

-reduce distance between child
communal area and activity
open public space for child/ parent/others

DN UP UP DN DN DN DN DN DN CHILD PARENT
1
a quick slide to child's room in case of emergency 3F
2/3 curved division
FAMILY LEVEL
trible hight living room
kitchen/dining space LEVEL
ISLAND CAFE
commercial design group 2022
This project is a cafe in Brooklyn. We are going to create a whole working set drawings and the rendering model. We provided Island Cafe with a coffee shop design about the concept of wine making. We transform the space into a coffee area during the day and a bar area at night, so as to realize the multipurpose effect of one space. The color and material concpet is about holiday vibe.

yiyinggu99@gmail.com Brooklyn, NY 11205 +1 929 216 5654

1 2 6 5 A-13 PLAN 1/2'' = 1'-0'' 1 PLAN 1/2'' = 1'-0'' 2 ELEVATION 1/2'' = 1'-0'' 3 SECTION 1/2'' 1'-0'' 5 SECTION 1/2'' = 1'-0'' 6 3 Stone Tile Countertop Sink Display Shelf Display Shelf Glass Panel Low Metal Counter High Metal Counter Drawer Paint Arch Display Shelf Wood Cabinet With Glass panel Low Metal Tabletop High Metal Tabletop Wood Cabinet Stone Tile Front Counter Paint Arch Wood Cabinet With Glass panel Wood Cabinet Countertop Wood Cabinet With Glass panel Stone Tile Front Counter Countertop Sink 5'-7" 3'-11'' 3'-10'' 1'-1" 2'-11" 2'-11" 2'-8'' 3'-6'' 4" 3' 2'-3" 1'-9" 1'-5'' 1'-5'' Stone Tile Front Counter 2'-6" 3'-4'' 3'-4'' ELEVATION 1/2'' = 1'-0'' 4 A-13 A-13 A-13 A-13 A-13 4 Stone Tile Front Counter Drawer Wood Cabinet Sink 3' 2'-3" 2'-11" 5'-7" DETAIL 1-1/2'' = 1'-0'' 7 23' 7'-8'' 2'-6" 3'-4'' 1'-9" 3' 2'-8'' 5'-11'' 5'-11'' 5'-11'' 1'-1'' 1'-1'' 1'-4'' 1'-4'' 1'-7'' 3'-11'' 5'-6'' 7'-11'' 8'-8'' 17'-8'' 3' 3' 10'' 3' 3' 11'' 2'-3" 5" ceramic tile ceramic tile aluminium panel glass panel aluminium panel microcement 2'' 2'' 1'-3'' 1'-5'' PROJECT NAME DESIGNER NAME DRAWING TITLE SCALE:1/2''=1'-0'' DATE: 12/1/2022 DRAWING NUMBER A-11 _ OF _ LLYC STUDIO 109 Happy Street Brooklyn, NY 11205 347.678.8820 Island Cafe' 181 SMITH STREET BROOKLYN, NY CABINETRY 1- BAR&BACK BAR SEAL& SIGNATURE: DOB NOW Job #
THANK YOU

YY








 commercial design group 2022
commercial design group 2022




 office design individual 2022
office design individual 2022











