YIXIN LIN
Email: lyx18006841907@163.com
Selected works 2022-2024
UUN:s2807754

YIXIN LIN
Email: lyx18006841907@163.com
Selected works 2022-2024
UUN:s2807754
I have always believed that architecture is more than just physical structures, its role extends to shaping our cities, changing and developing them over time. From its roots, people regard architecture as a matter of construction, however, I believe architecture is also a magnifier for environmental factors, a voice for marginalized groups suffering from inequal distribution of resources, and a solution for related societal issues. With the right planning, architecture, along with other related fields, could compose efficient spaces that not only impact individuals but also influence larger communities, society, and even entire populations.
Football Youth Training School
Individual Work, Qingdao, China
Mirror Of
Artist's Residence
Individual Work, Dresden, Germany
Relink, Reinvigorate
Conversion Of Old Factory Collaborative Work, Shaoxing, China
"Museum" Without Walls The Call Of The Times Surging The Tides • Permeating The City
District Renovation Collaborative Work, Shaoxing, China
China
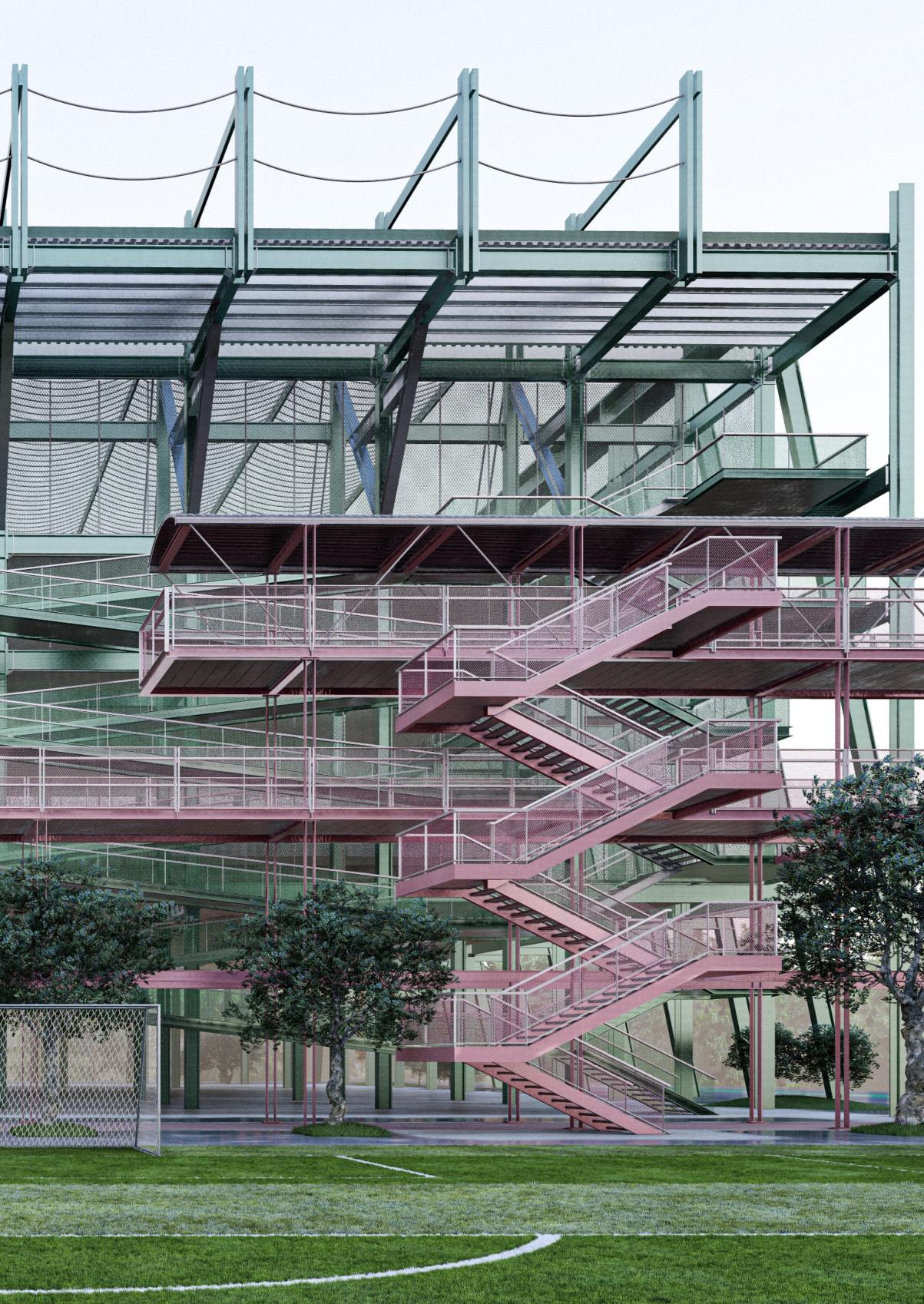
Location: Shibei, Qingdao, Shandong, China
Academic/Individual Work
From April 2024 to July 2024
Tutor: Jinrui zhang (jinrui.zhang@yale.edu)
At present, Chinese football is still facing challenges in many areas, and the distribution of football resources is very uneven. Among them, the overall construction of youth training and youth football is relatively weak, the facilities are not perfect, the methods and systems are not scientific enough, and the growth path and career development opportunities for young players are limited, and other problems are particularly obvious.
In order to alleviate the problems of uneven distribution of resources and weak youth training, the design of this project focuses on breaking the boundaries between traditional training and daily life, integrating elements of life and promoting the all-round development of young people. Youth on campus can not only train on the football field, but also improve themselves through a lifestyle approach. In this project, in addition to the traditional flats, teaching buildings and office buildings, vertical pitches open to the public, diversified stands, and a football honours Gallery have been added. The buildings are connected through air corridors to form an organic and functional campus, allowing the public to engage in perception and imagination about football, and to immerse themselves in the emotional value that football brings to people.
The project not only provides an ideal football training environment for young people, stimulating their love and continuous participation in football through fun and life-like training; it also hopes to raise the public's attention to football and get more people involved in this sport
is the home ground
is where the highest level
It is now the home of
Professional Football Clubs in Qingdao
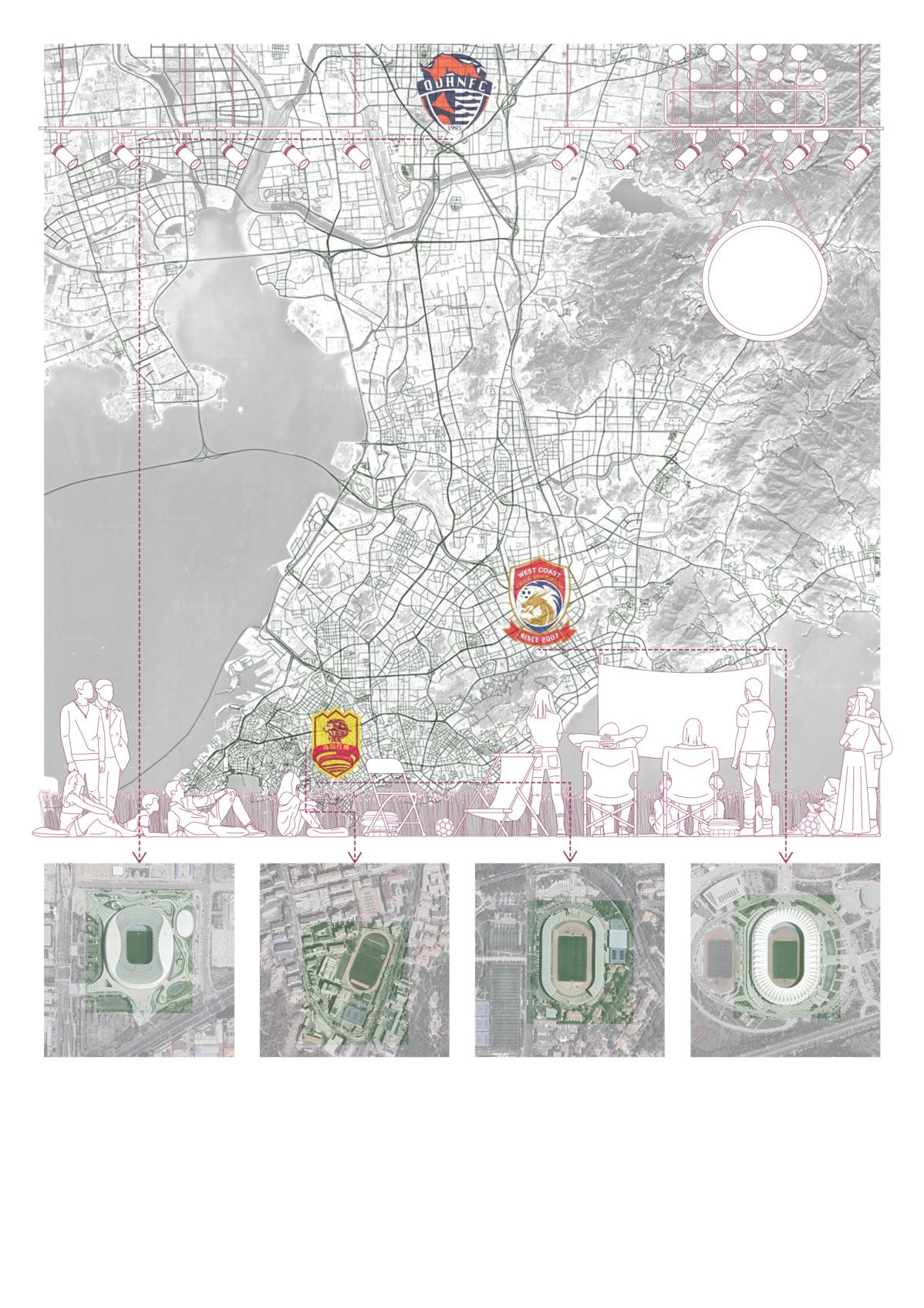
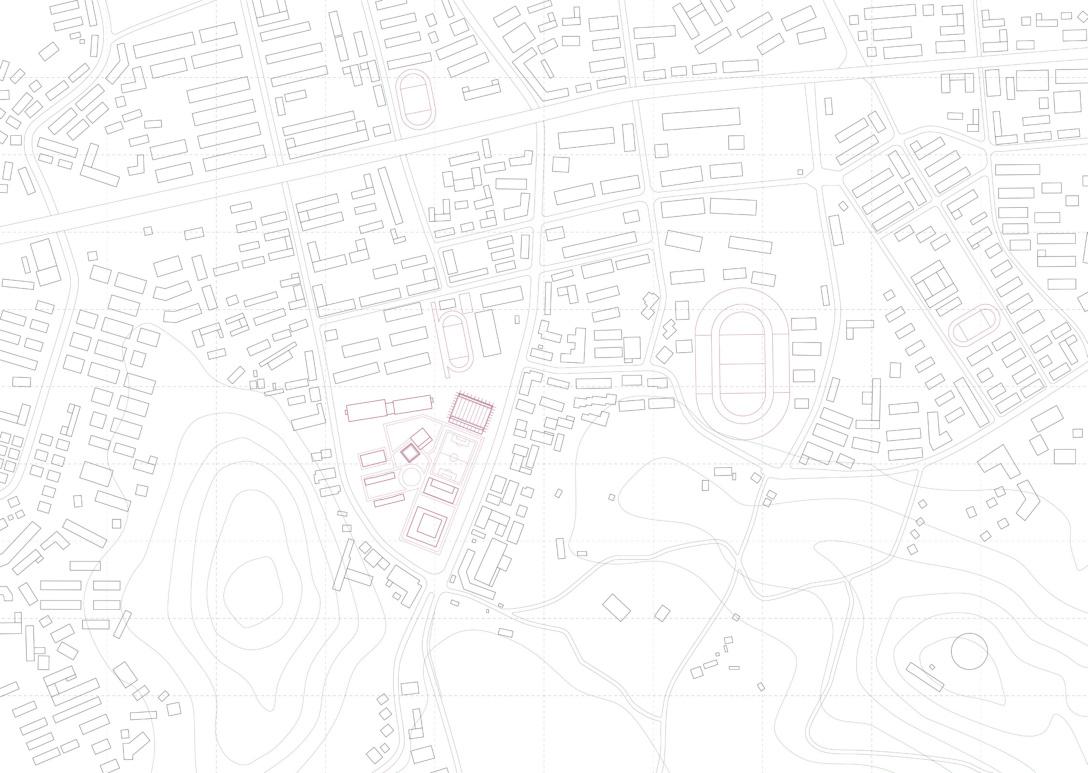

is a large comprehensive sports venue in
Qingdao, as the prestigious "City of Football", not only has a long history and culture of football, but has also given birth to many famous international players. Football has an irreplaceable weight in the hearts of Qingdao's citizens, and many young people choose to play football.
Football Culture in Qingdao
Located in the former Qingdao Sports Training Centre, the project is surrounded by a number of primary and secondary schools and athletes' flats. It is also located at a crossroads which brings more sight and attention to the area, so citizens and young people will be more than happy to explore this new football youth training school.
Site Analysis
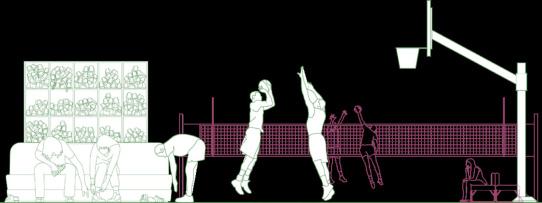
Facility Problems
Traditional sports schools have old facilities, poor quality turf pitches and no infrastructure for football training.
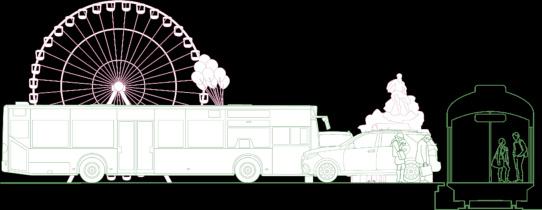
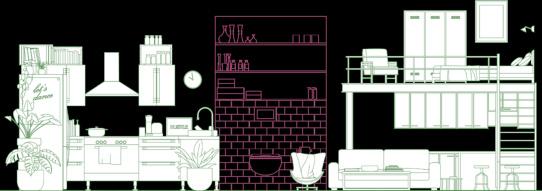
Accommodation Problems
Living at home would be too far away from school, and living in the school's multi-occupancy dormitory may result in a poor night's rest.

Transportation Problems Educational Concept Problems
Travelling to and from sports and cultural schools can be timeconsuming and physically and mentally exhausting for young people.
Chinese parents prefer their children to study seriously and there is no need to spend too much time on extracurricular activities.
Problems in the Development of Youth Football
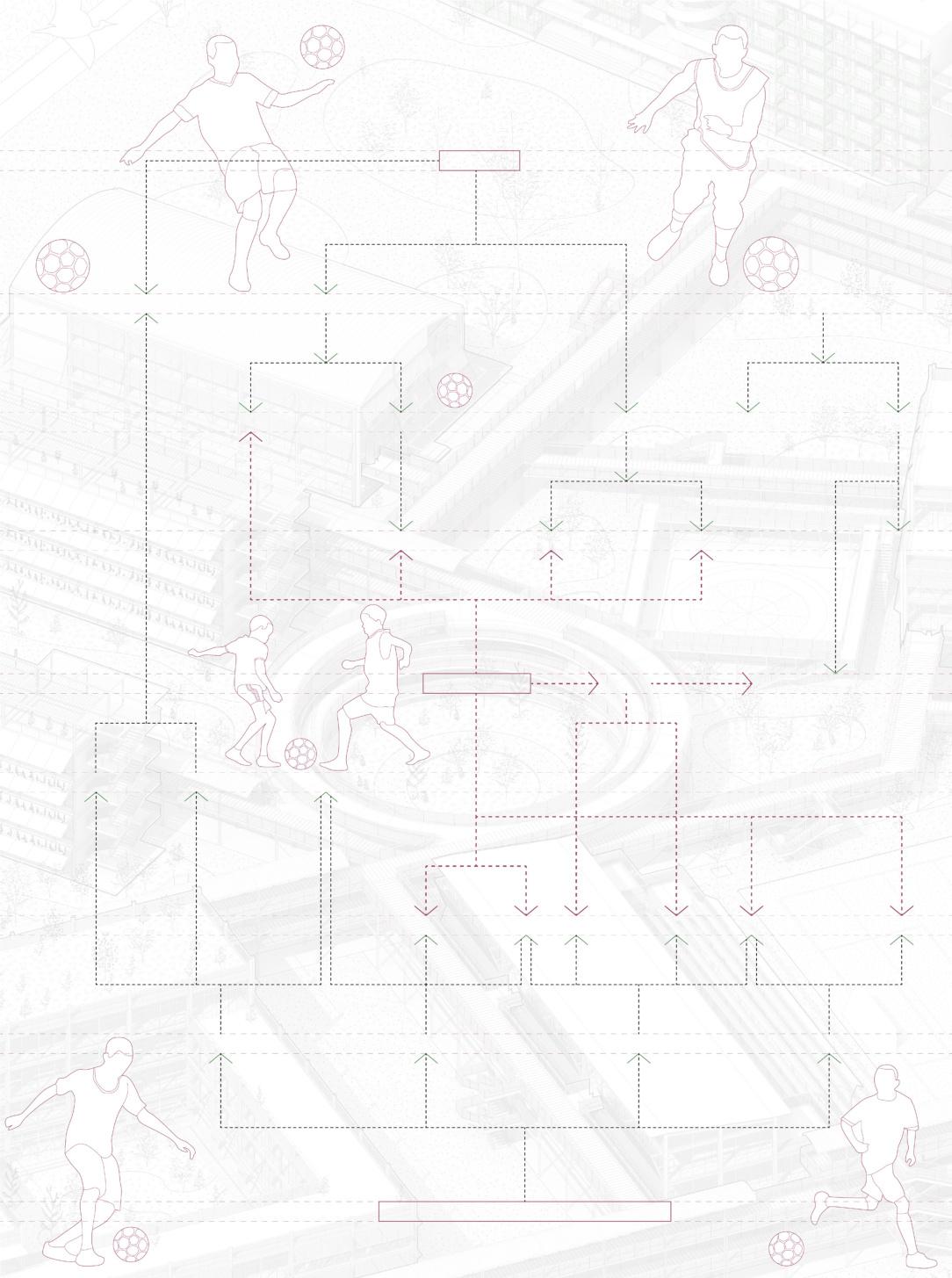
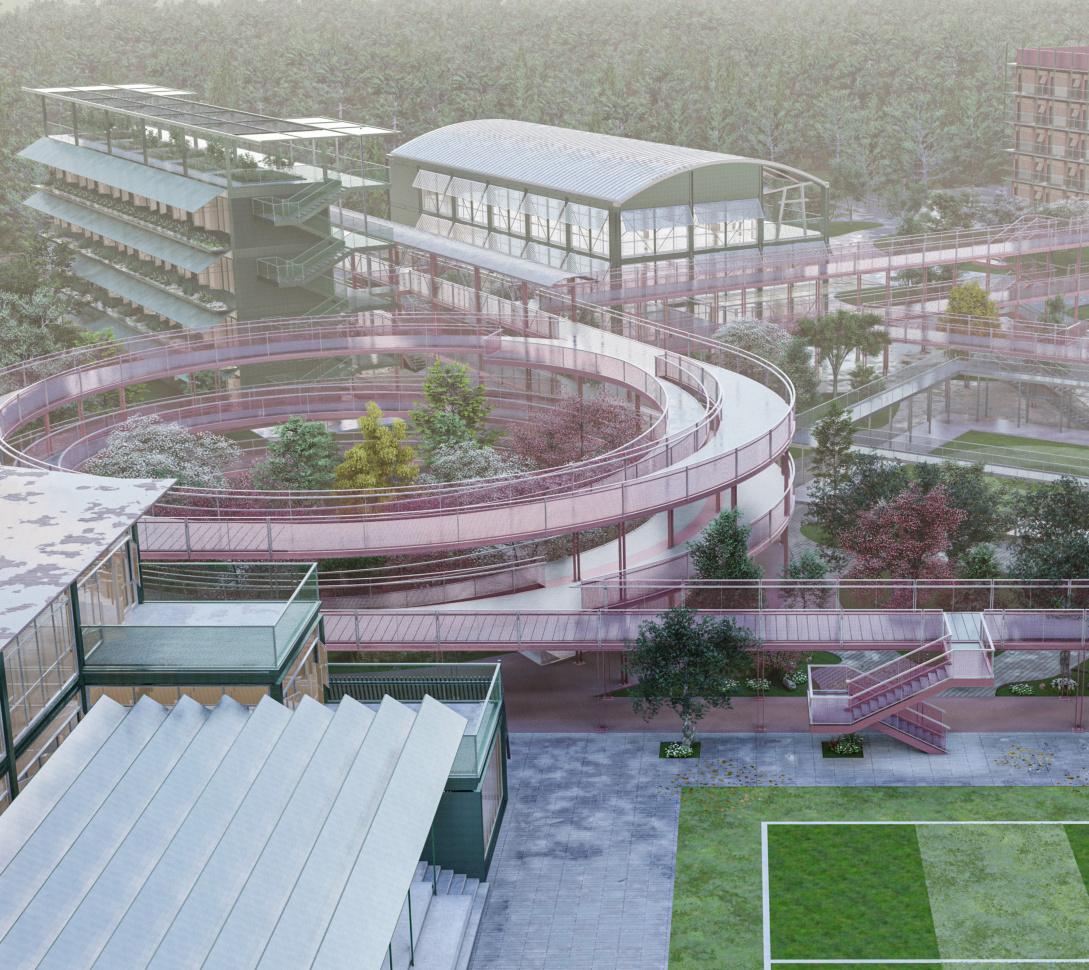
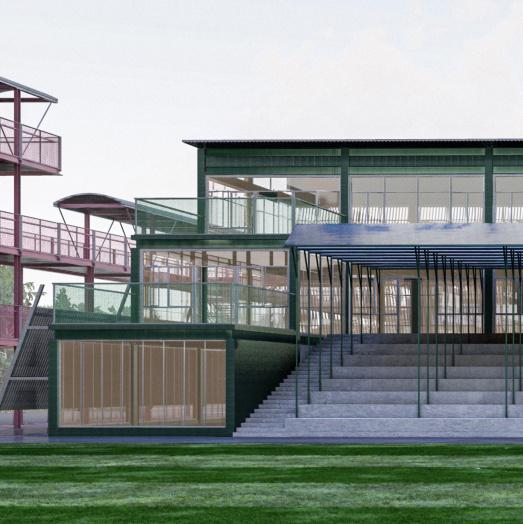
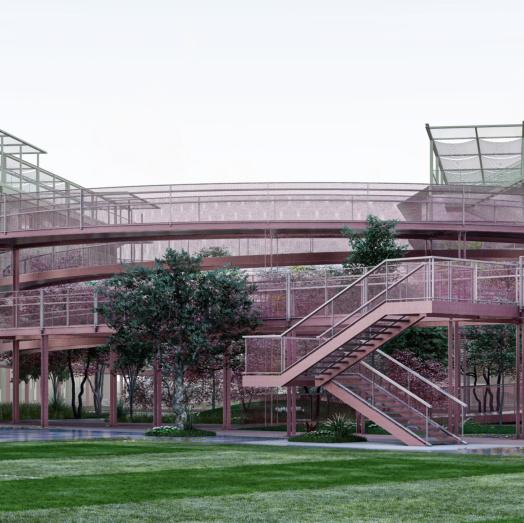

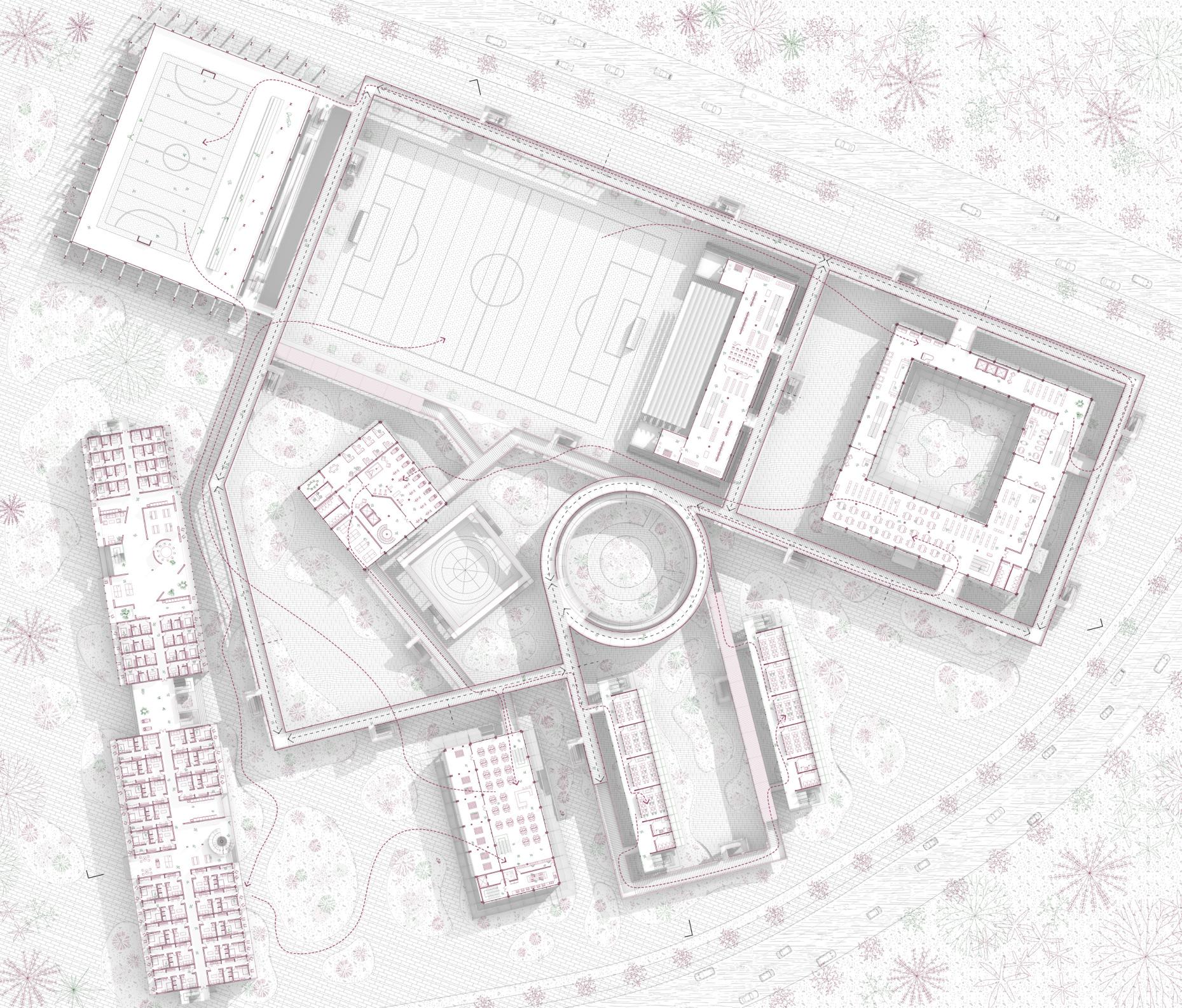
Louis is 14 years old and is a student at this football youth school. We will show from his point of view how the students have a full and happy day here both learning and developing their football skills.
LINE Ⅰ: Dormitory to Cafeteria Having Breakfast Timeline: 8:00-8:30 LINE Ⅱ: Cafeteria to Classroom 1 Attending Class Timeline: 8:30-9:10 LINE Ⅲ: Classroom 1 to Classroom 2 Attending Class Timeline: 9:10-9:50



LINE Ⅳ: Classroom 2 to Reading room Reading and Learning Timeline: 9:50-11:00

LINE Ⅴ: Reading room to Gym Physical Training Timeline: 11:00-12:00
LINE Ⅵ: Gym to Cafeteria Having Lunch and Relaxing Timeline: 12:00-15:00


LINE Ⅶ: Cafeteria to Football field Outdoor Soccer Training Timeline: 15:00-18:00

LINE Ⅷ: Soccer field to Café Having Dinner & Relaxing Timeline: 18:00-19:30
LINE Ⅸ: Café to Futsal stadium Futsal Training Timeline: 19:30-21:00


LINE Ⅹ: Futsal stadium to Dormitory Relaxing and Sleeping Timeline: 21:00-8:00

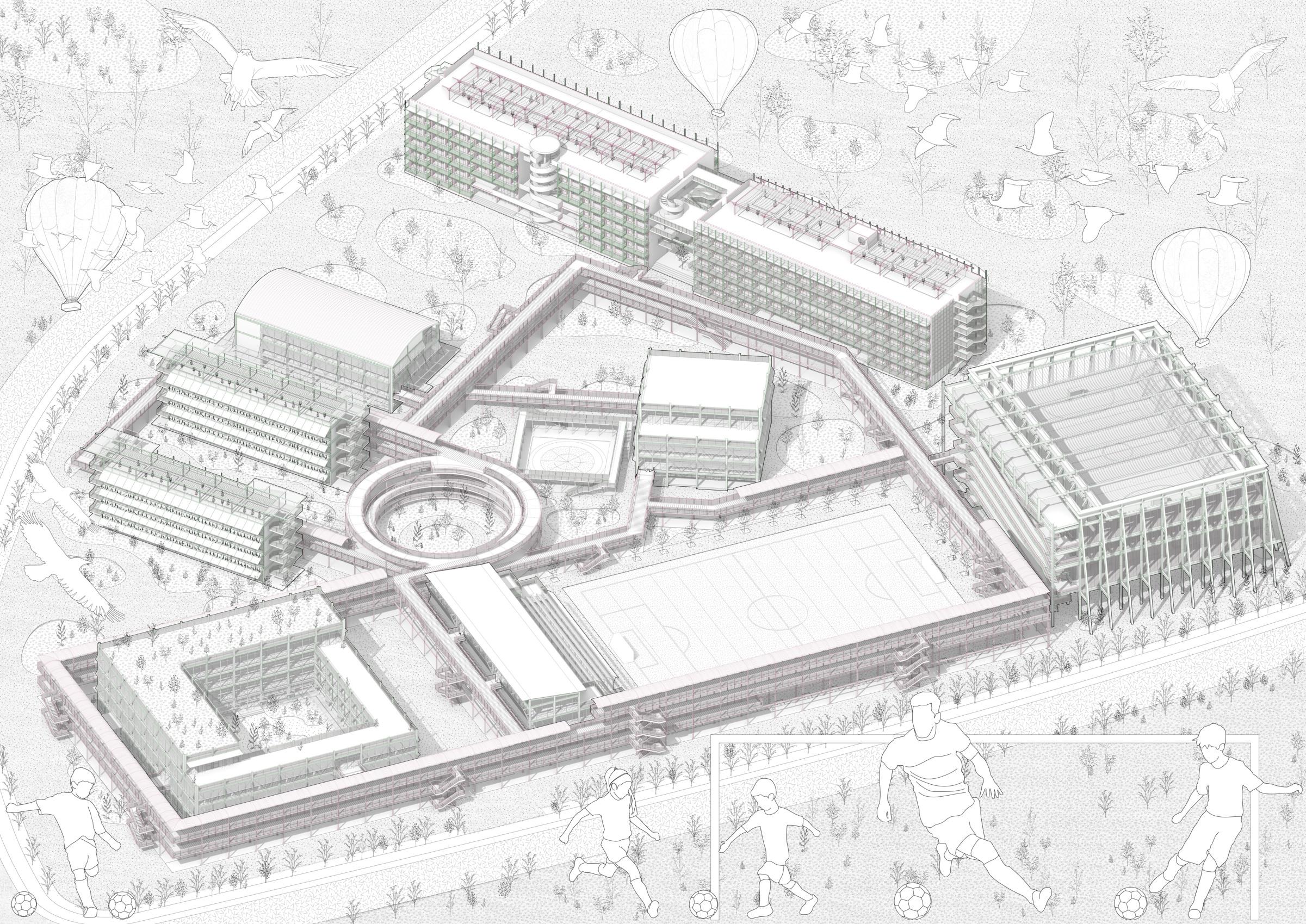
1.Single room apartment
2.Double room apartment
3.Cafeteria
4.Teaching building
5.Business and culture complex
6.Football culture complex
7.Mini training football pitch
8.Training centre
9.Eleven-a-side football pitch
10.Vertical futsal stadium
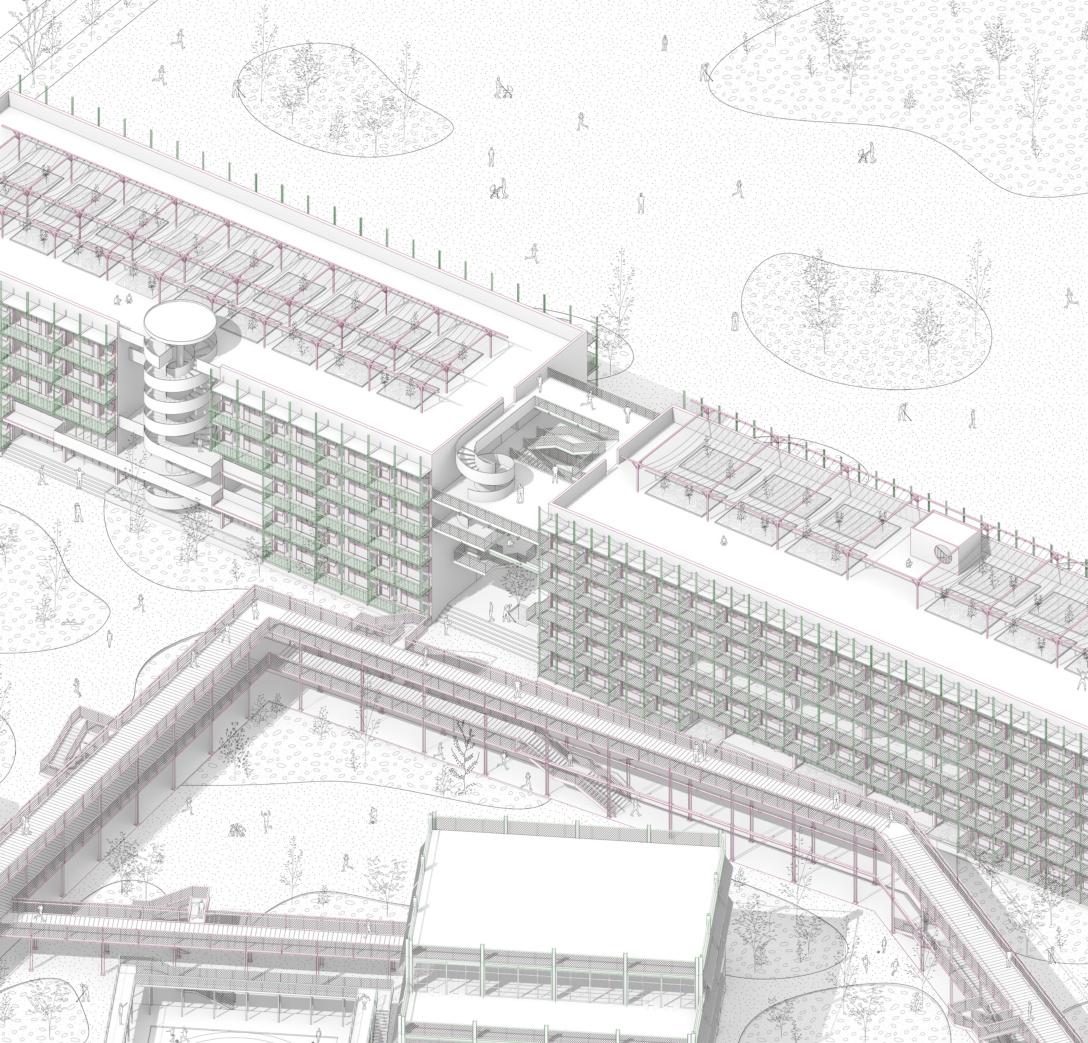
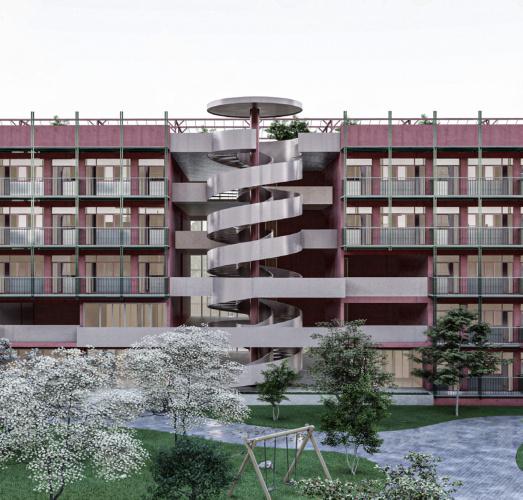
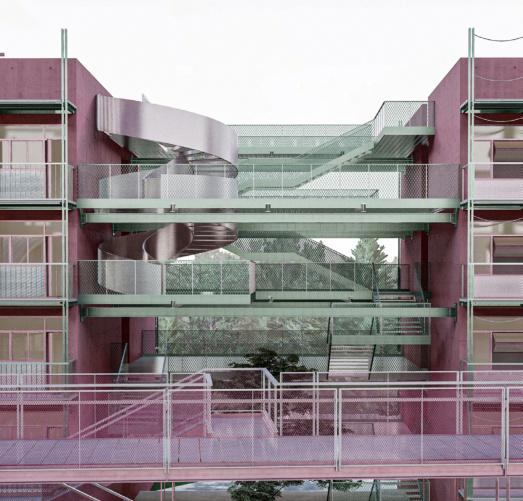
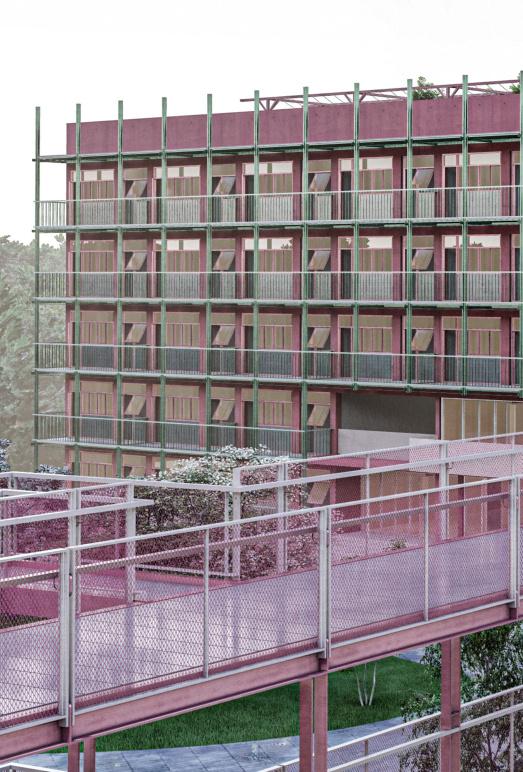
The accommodation spaces in the apartment are divided into single and double rooms, so youngsters of different ages can choose different rooms according to their needs.
The apartment is also equipped with living spaces such as dining room, activity room, gym, laundry room and rooftop garden, so that the campus life of the youth players can be more convenient and homely.

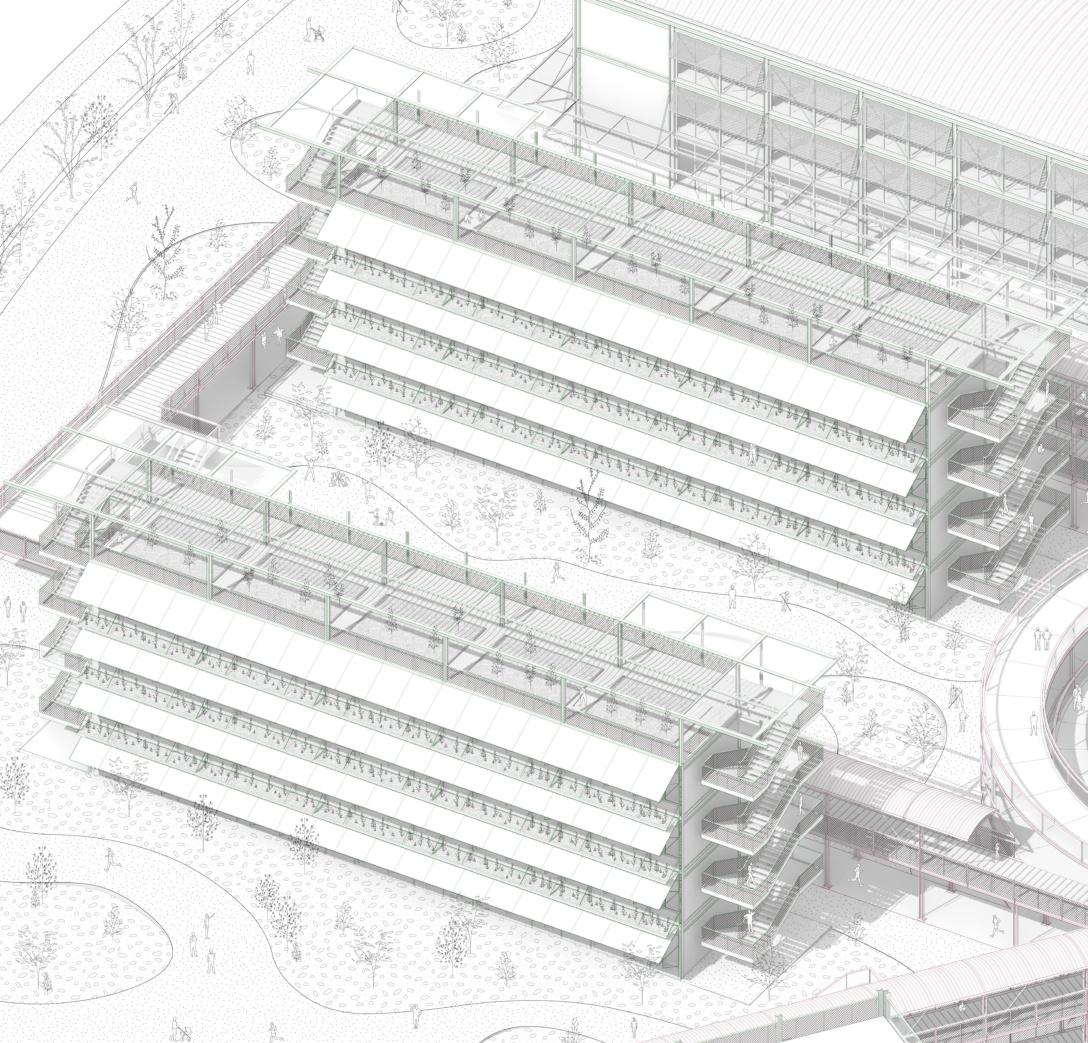
Teaching Buildings
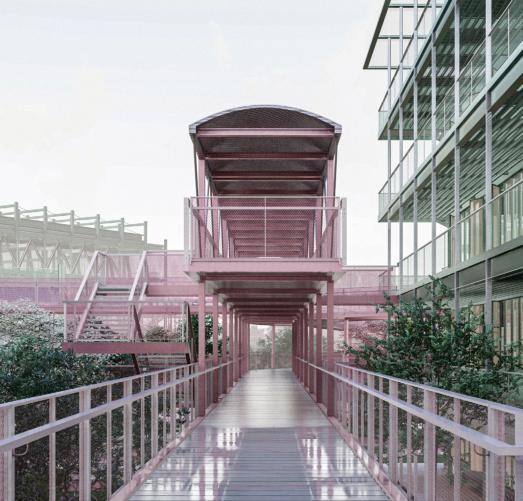
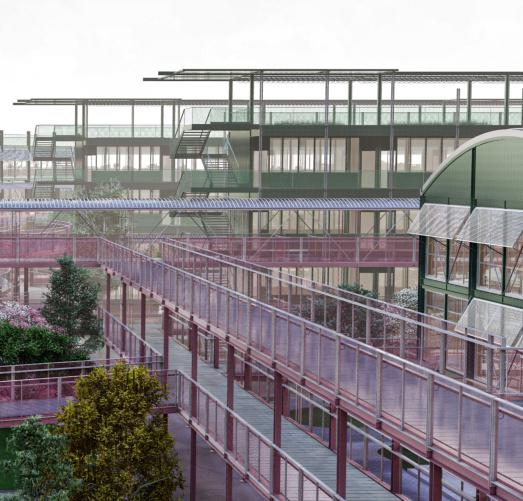
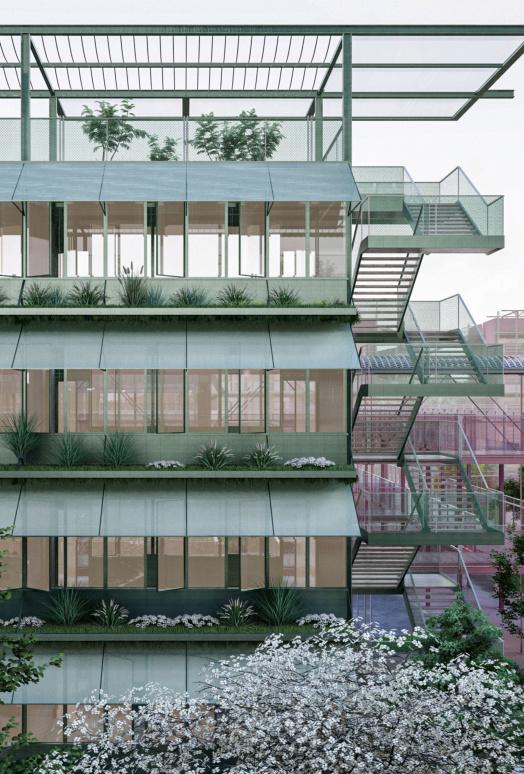
In addition to daily football training, young people also have to learn cultural courses. However, in contrast to the traditional cultural courses, there are also football specialisation courses such as fitness, tactics and skills, which develop the youngsters' football intelligence and are used in football training.

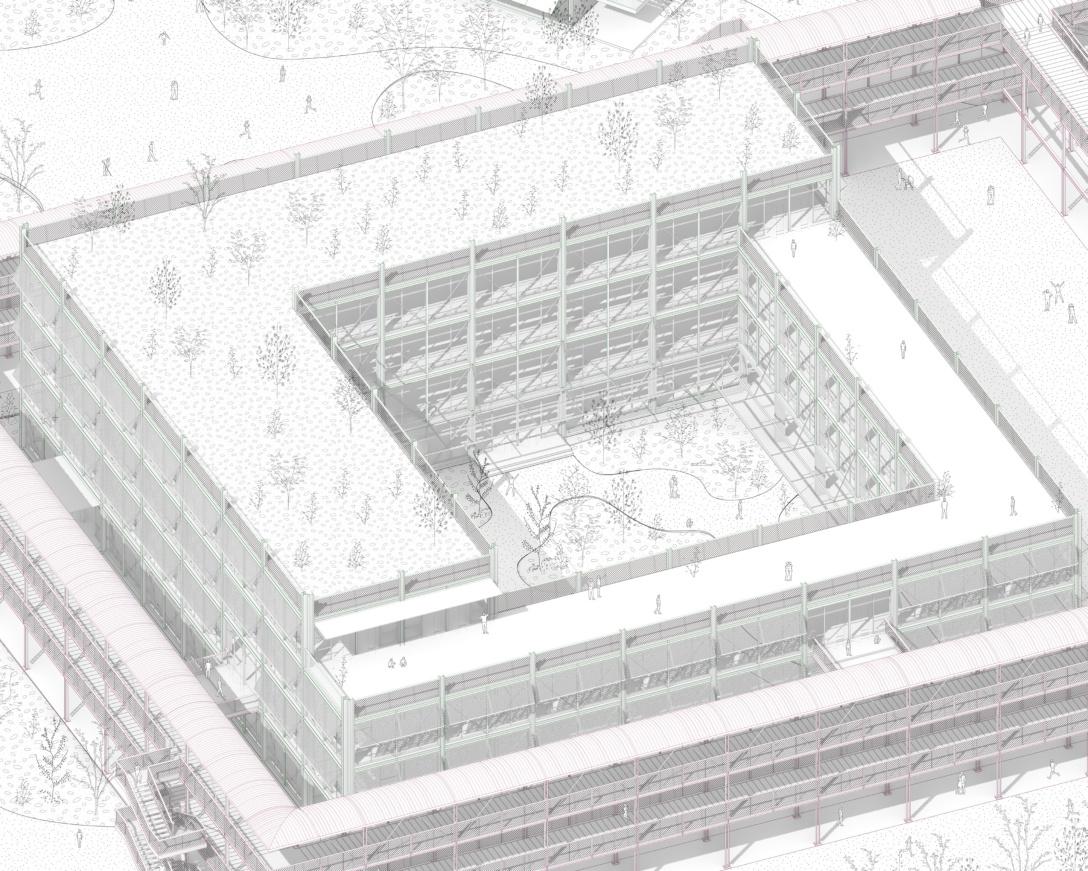
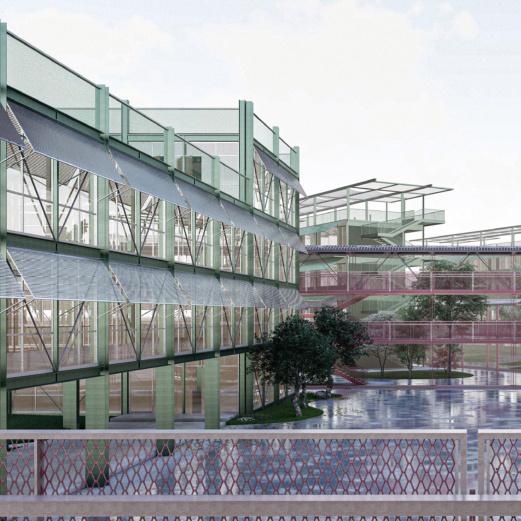
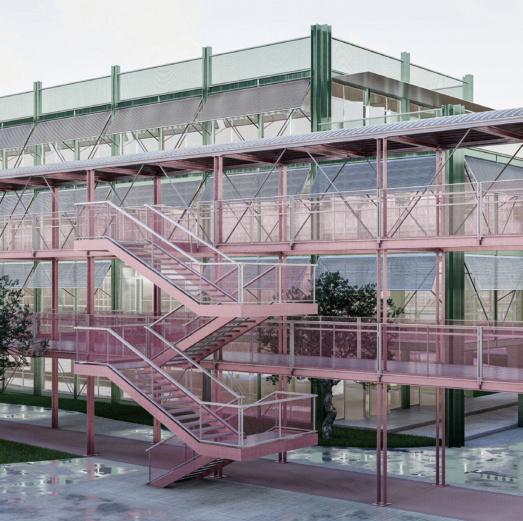
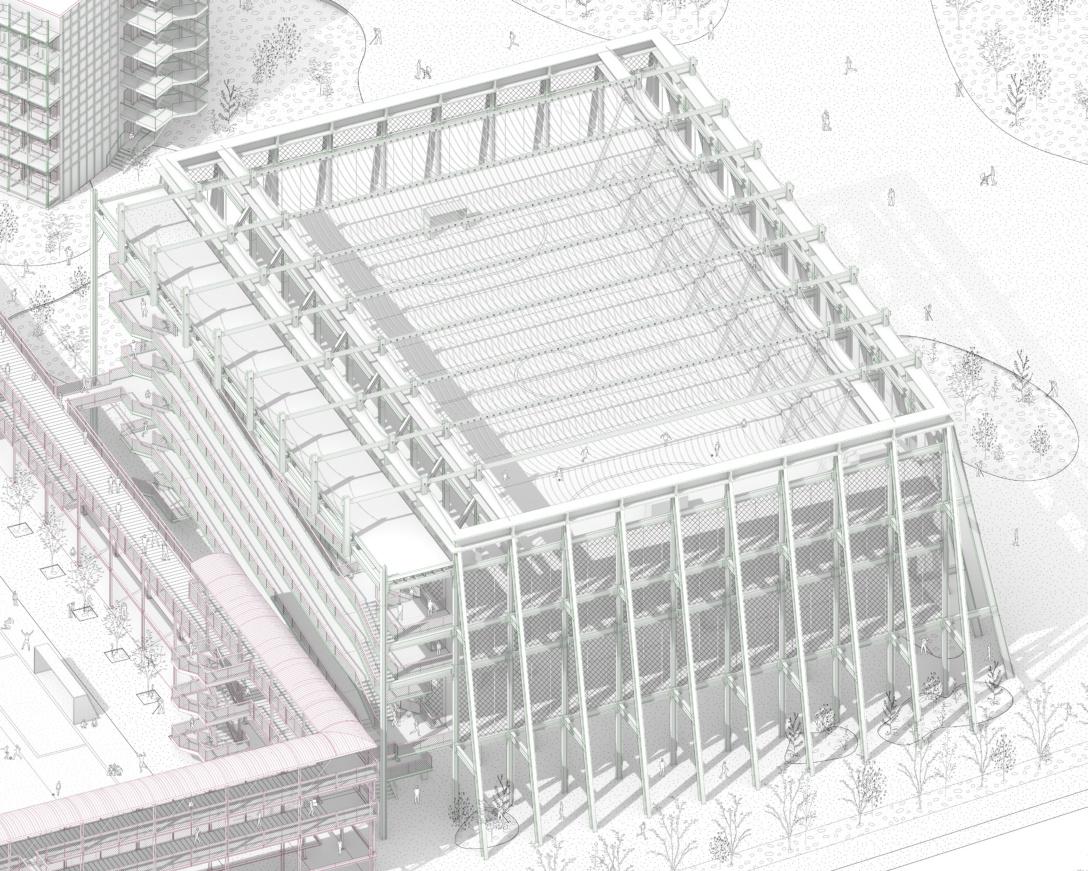
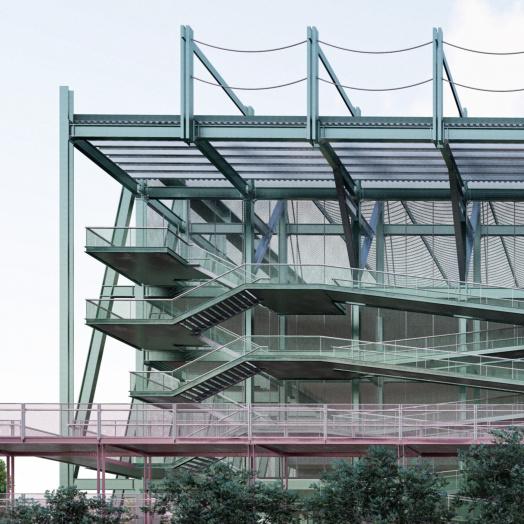
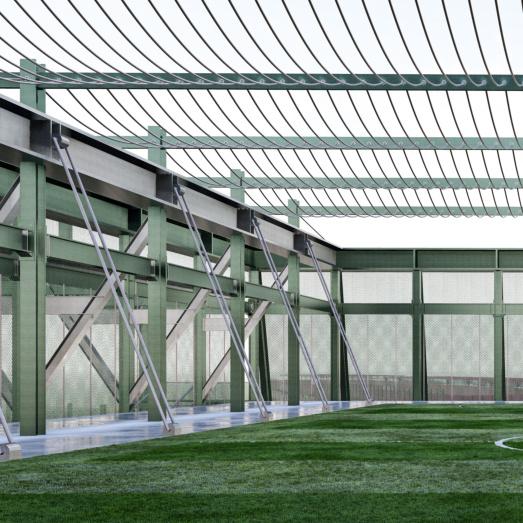

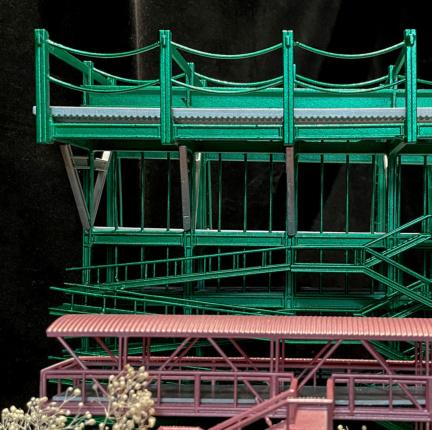
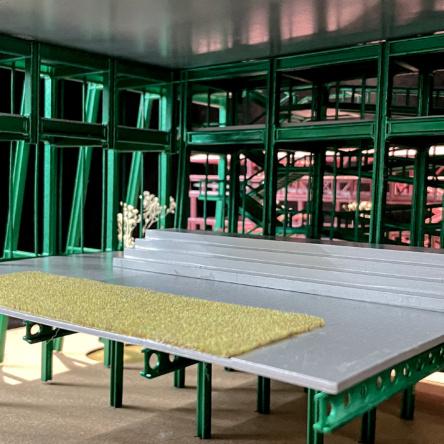
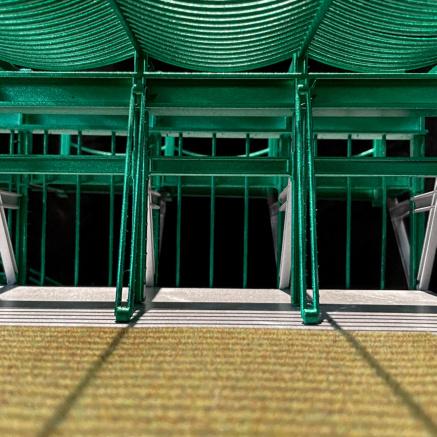
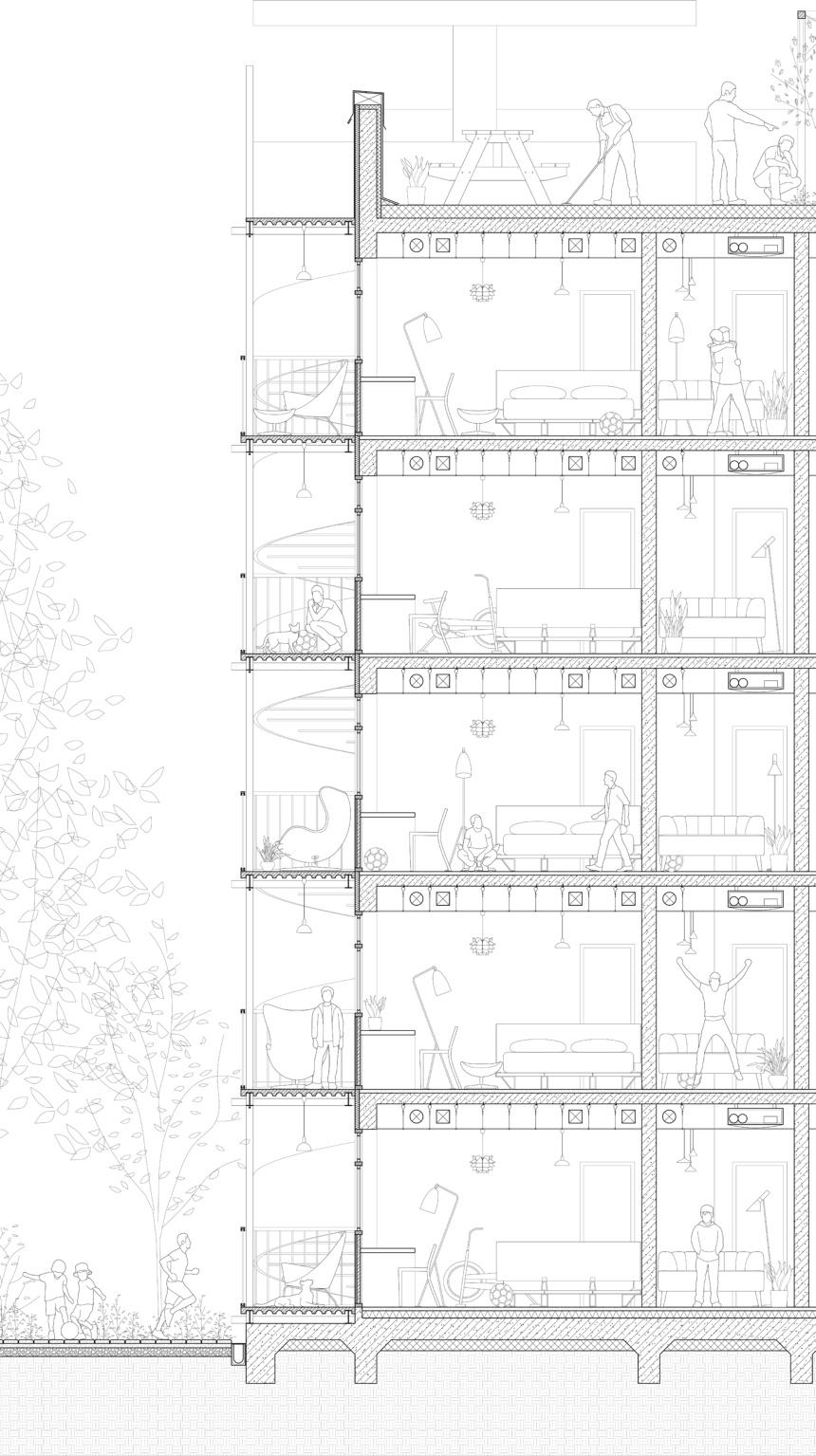
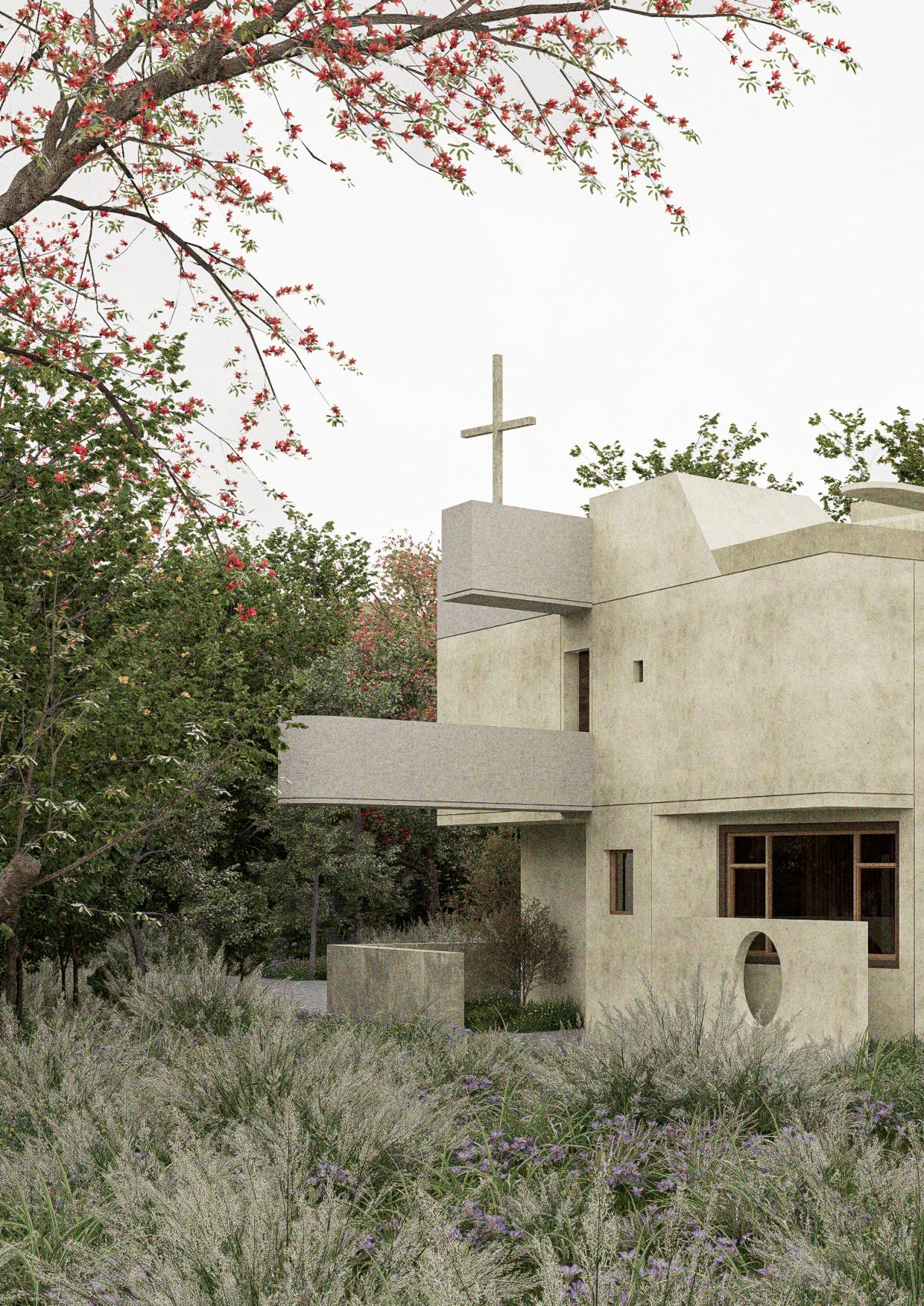
Artist's Residence
Location: Dresden, Germany
Academic/Individual Work
From July 2024 to September 2024
Tutor: Jinrui Zhang (jinrui.zhang@yale.edu)
Caspar David Friedrich (1774-1840) was one of the most important landscape painters of the German Romantic period. He broke through the boundaries of traditional landscape painting, creating religious and modern landscapes of epoch-making significance, and was the first to elevate landscape painting to a spiritual level. However, during his time, he was not part of the mainstream art scene, and the few followers he had did not fully adopt his style. After his death, his art quickly fell into obscurity. It wasn't until the late 20th century that he was recognized as a key figure in the German Romantic movement and gained international influence.
Friedrich’s unique spiritual quality, as well as the ethos of German Romantic art, is closely linked to the natural environment, family background, social conditions, and cultural traditions of his time. The style, function, and layout of a residence are often influenced by the psychological and behavioral factors of its inhabitants, leading to changes. In this project, based on Friedrich’s life journey and psychological development, I have divided his life into four stages. The changes in his residences across these stages reflect shifts in his artistic style and mental state. Accordingly, I have designed the spaces and functions of his homes to align with his evolving needs and psychological transitions during each phase.
Friedrich’s work reflects a deep contemplation, experience, and connection with nature. In many ways, his house can be seen as a material embodiment of the spiritual essence of his paintings.
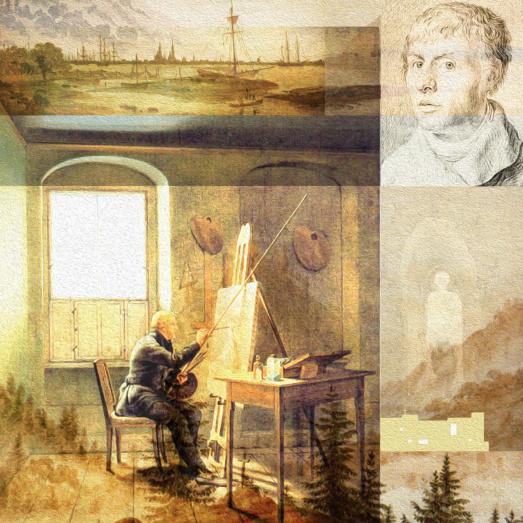



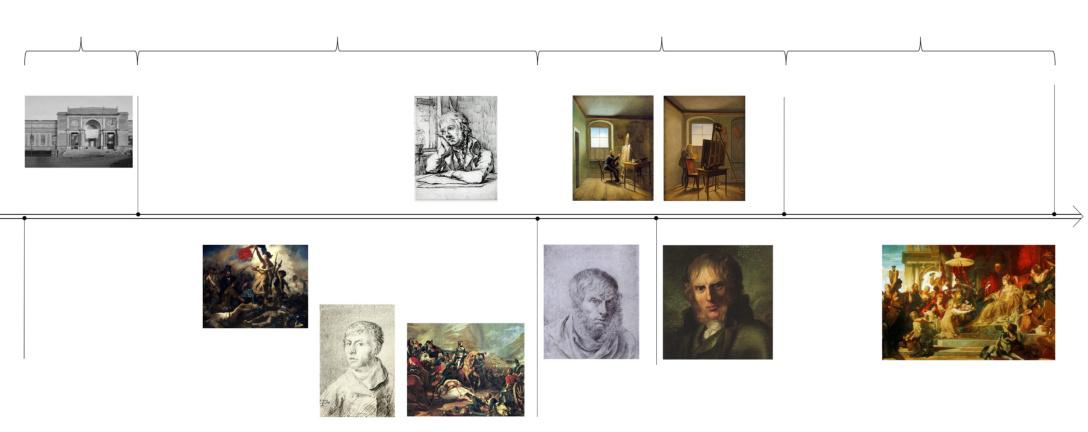
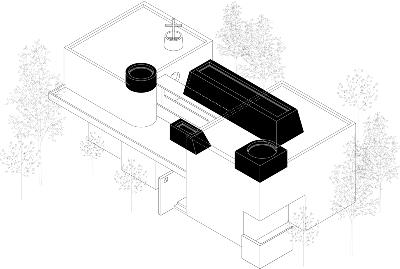
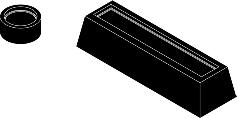



Skylights in the living room and staircase space are designed to brightenthe ambiance of the house.
The skylight design of the toilet ensures plenty of light and fresh air.
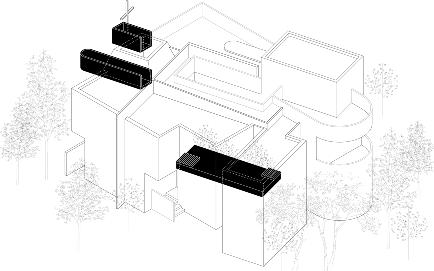
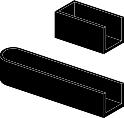
The terraces not only enrich the form of the building, but also for a more intimate contact with nature at home.
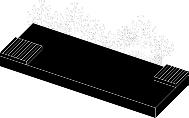
The presence of courtyards is like an invasion of the nature into the house, but also brings a refreshing view to the house.

The enlarged family church acts as a spiritual anchor to keep the young Friedrich progressing and overcoming childhood shadows.
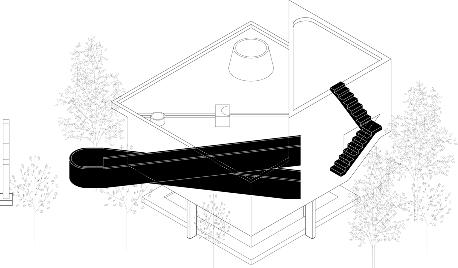

Friedrich has the misfortune to suffer a paralysing stroke, so a long ramp replaced the staircase.
The Four Stages of Friedrich's Residence

Friedrich's heart is even more closed. Only this staircase, hidden behind a wardrobe, leeds to his hidden drawing room.
Ⅳ
Friedrich's four relatives passed away one after another since he was seven years old, bringing psychological trauma to Friedrich.
Friedrich's family was rich, especially durning the French Revolutionary and Napoleonic Wars.
The times made his paintings unacceptable again. With the sudden death of friend, Friedrich decided to live in seclusion.
His work was recoghised and he became famous through his innovative painting ideas.
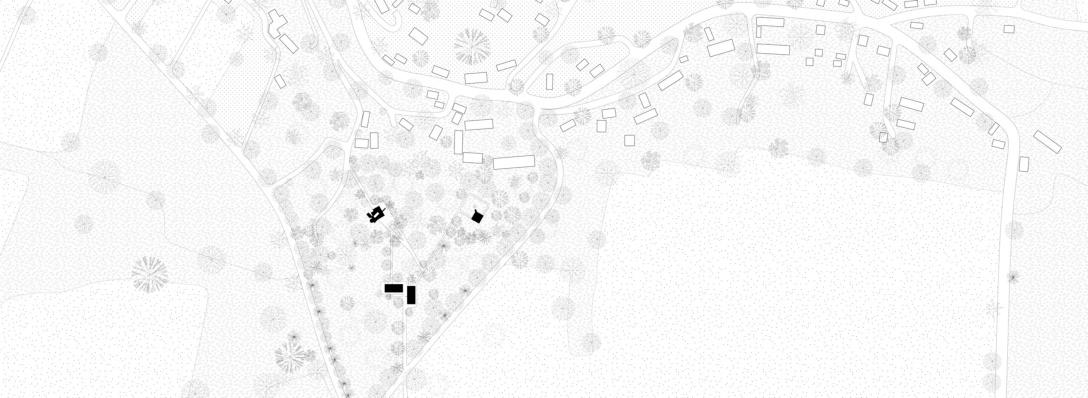

The residence is located in the countryside of Dresden, Germany, where Friedrich spent almost all of his life. The four stages of his life are separated from the surrounding countryside by woods, like four sculptures, mysterious and silent.

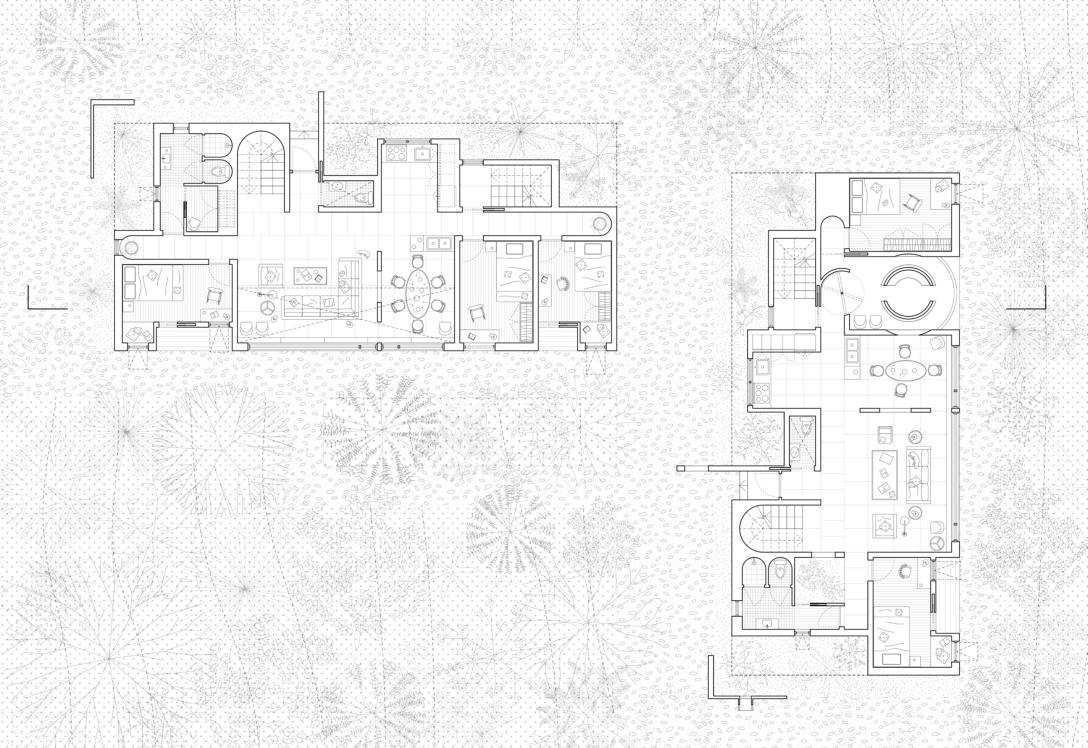
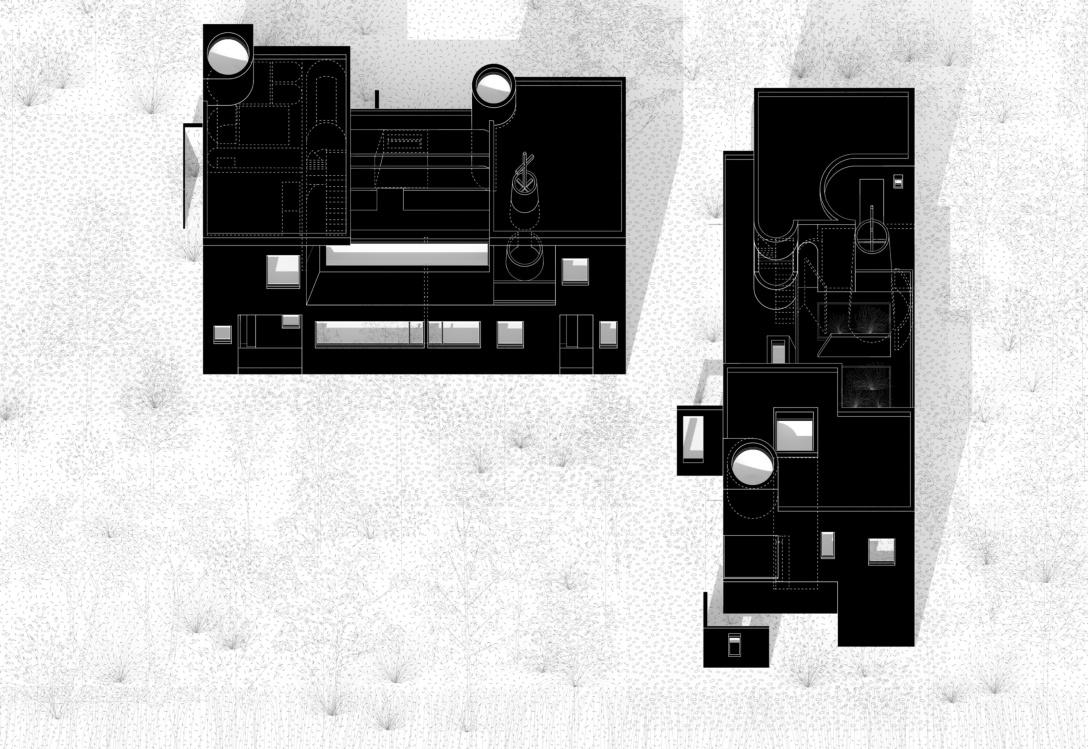
Stage Ⅰ
This stage of the home is fully functional, containing bedrooms for the extended family, a larger living room and dining room with airy casement and floor-to-ceiling bay windows. The living room also functions as a drawing room for Friedrich to paint
Stage Ⅱ
This stage of the home evolves from the previous stage with the consequent closing of skylights and a more sombre atmosphere. Because of the reduction of bedrooms and their less frequent use, a larger family church and hidden bedrooms emerged. The chapel exists as a spiritual pillar of the family; the hidden bedroom alludes to Friedrich's inner childhood shadows, and implies thoughts of family members who have passed away.
1.Living room
2.Open kitchen
3.Dining room
4.Bedroom
5.Master bedroom
6.Hidden bedroom
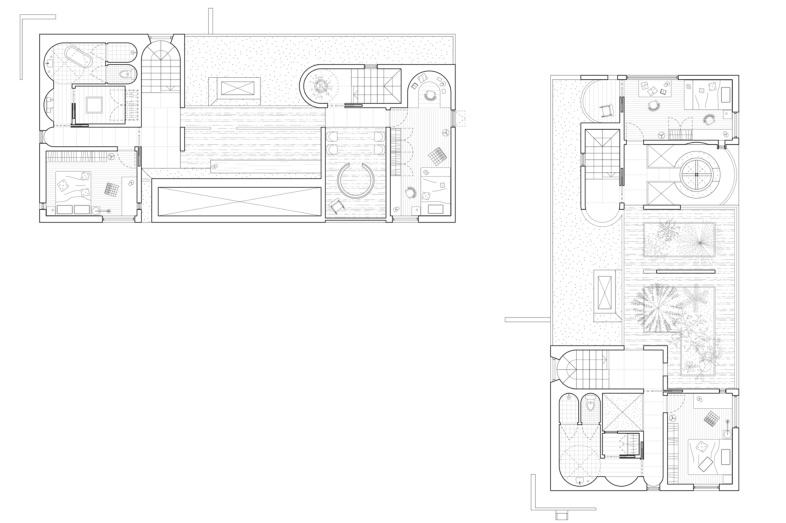
7.Cloakroom
8.Drawing room
9.Toilet
10.Family chapel
11.Outdoor platform
12.Rooftop garden
Second Floor Plan
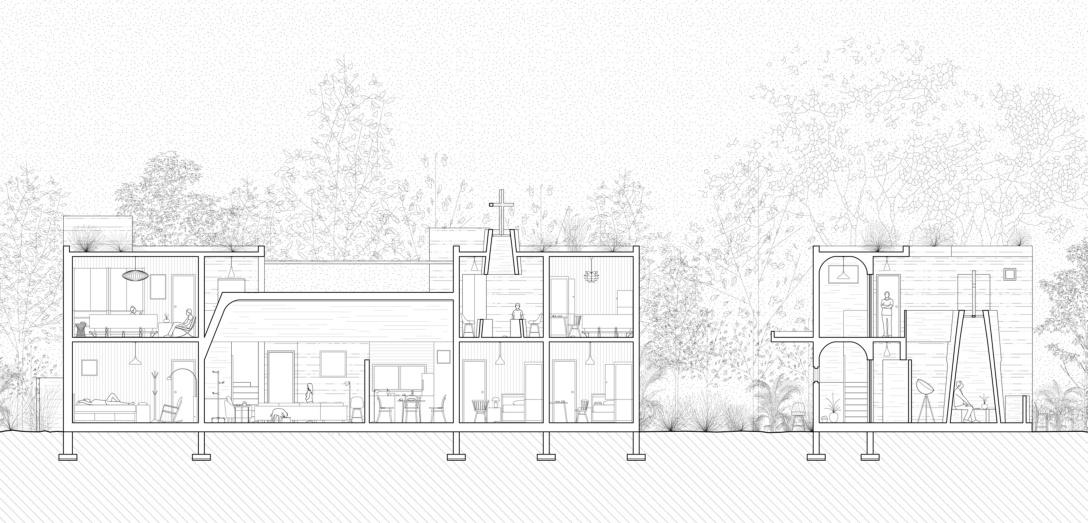
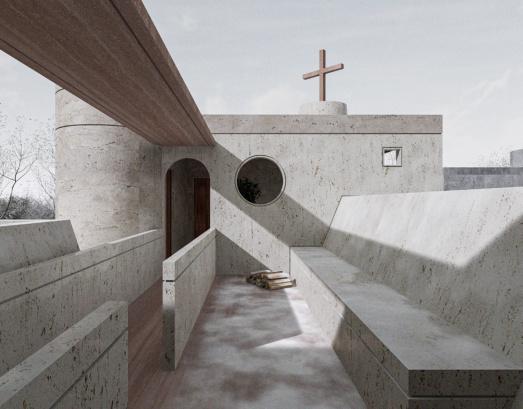
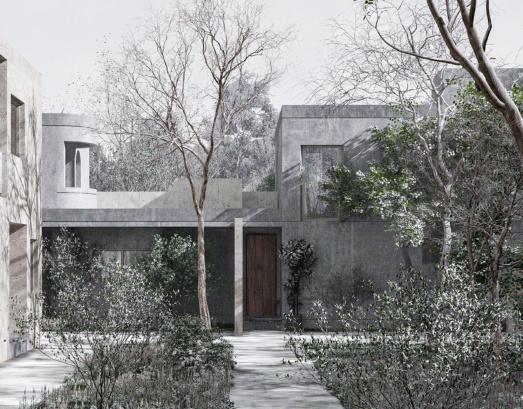
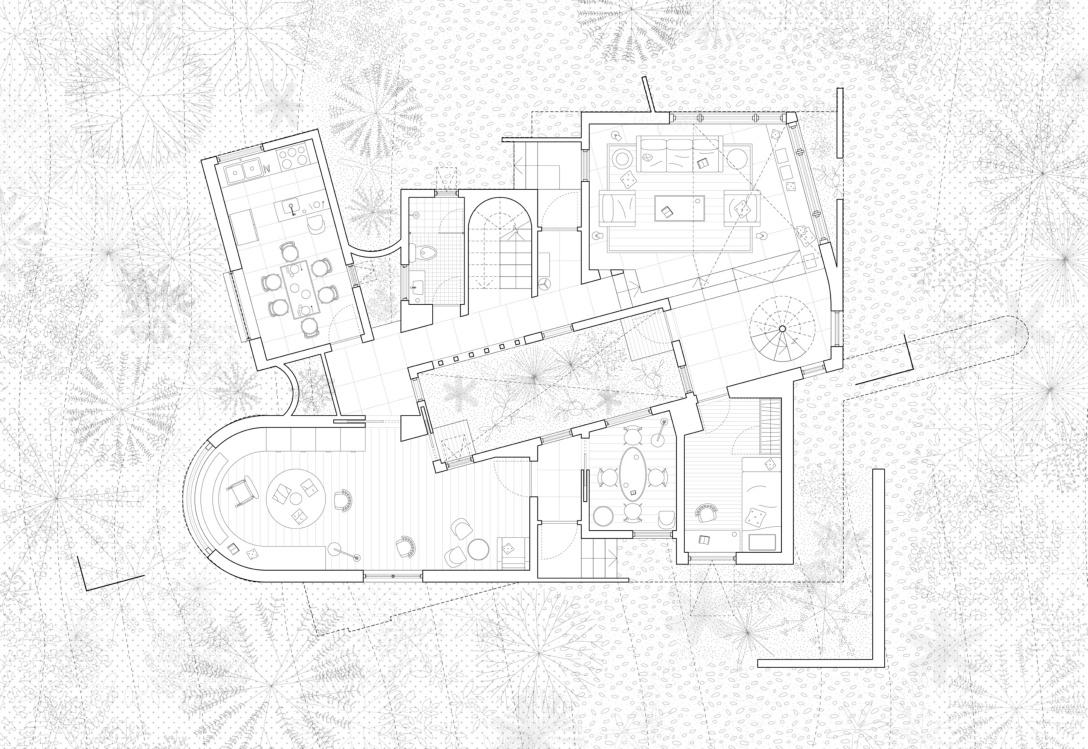
Ⅲ

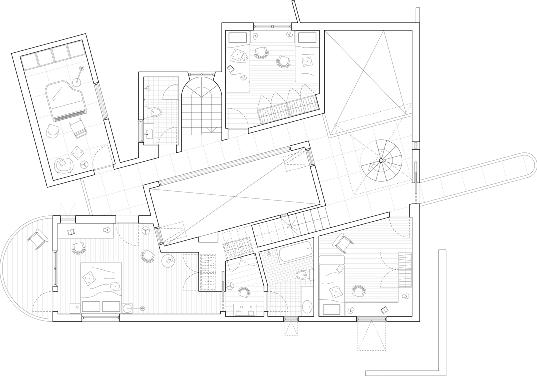
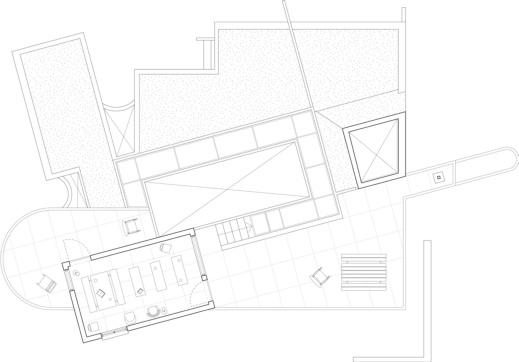
Second Floor Plan
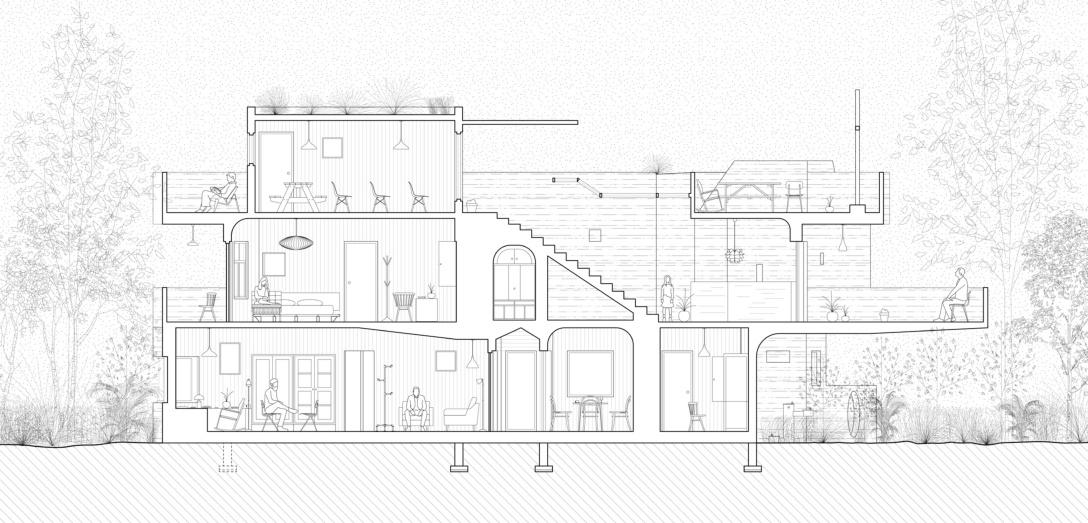
The shape of the house at this stage is as dislocated and interspersed as Friedrich's heart, with a sense of release from the past and a sense of unease about the future. The function of the house also shifts, as Friedrich's inner shadow fades away, freeing him from his perennial loneliness. The natural environment, like the content of his paintings, intrudes even further into the house.
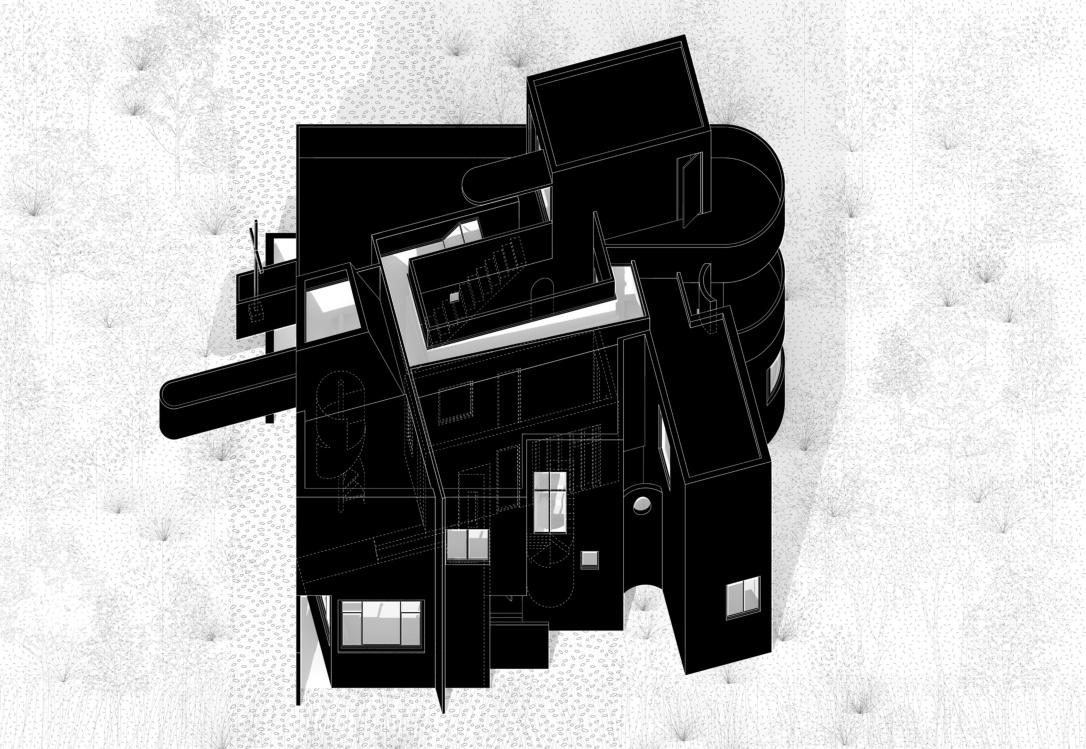
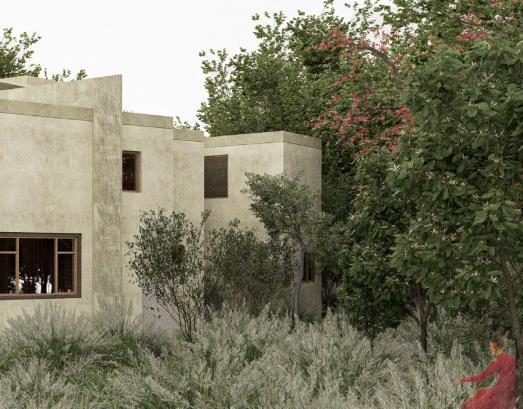
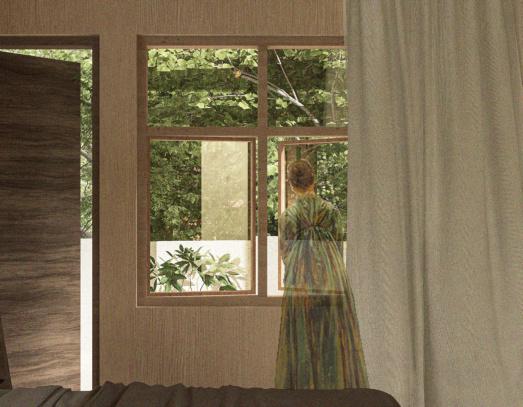

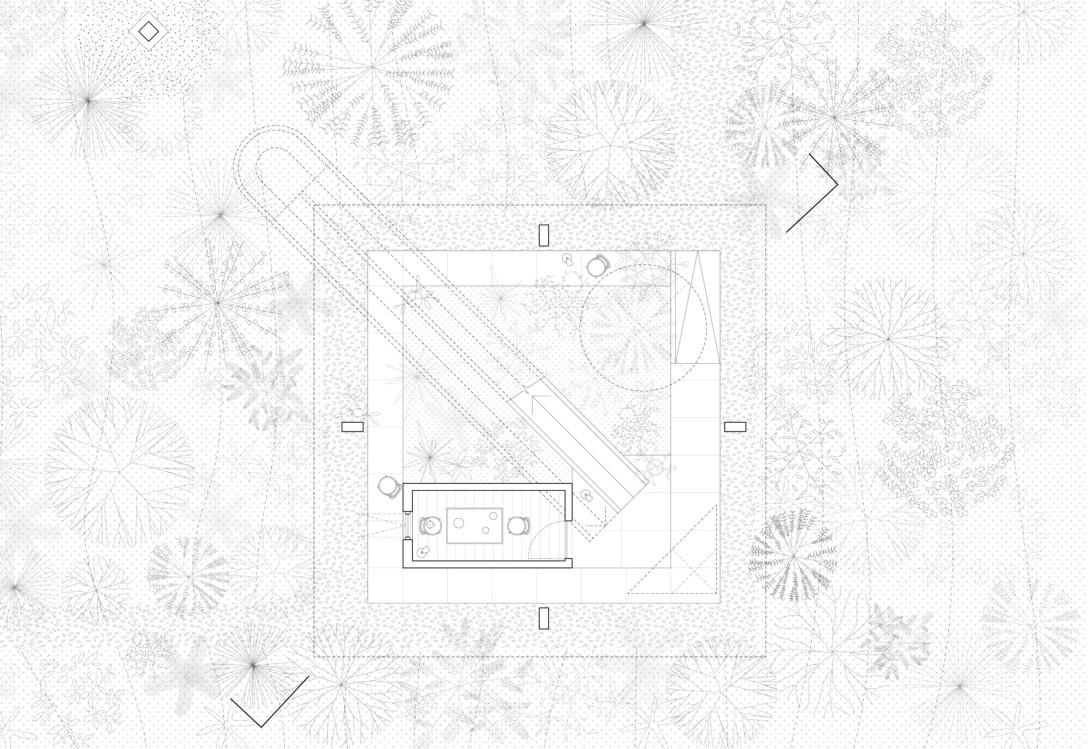

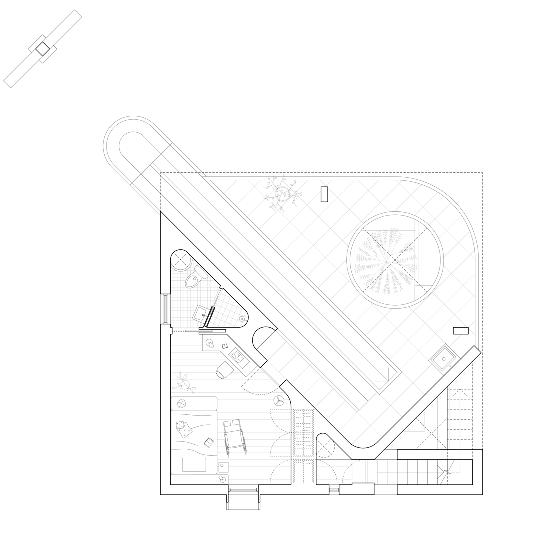
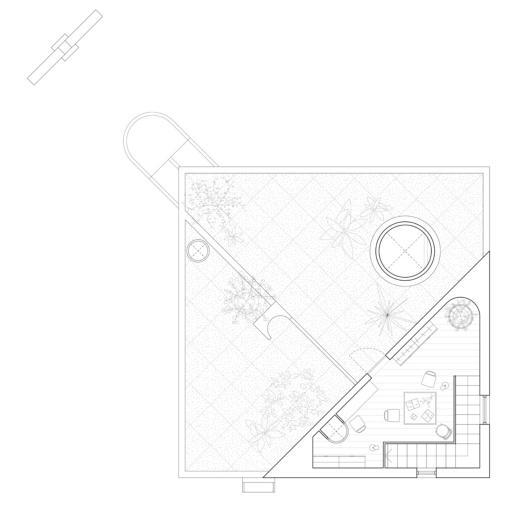
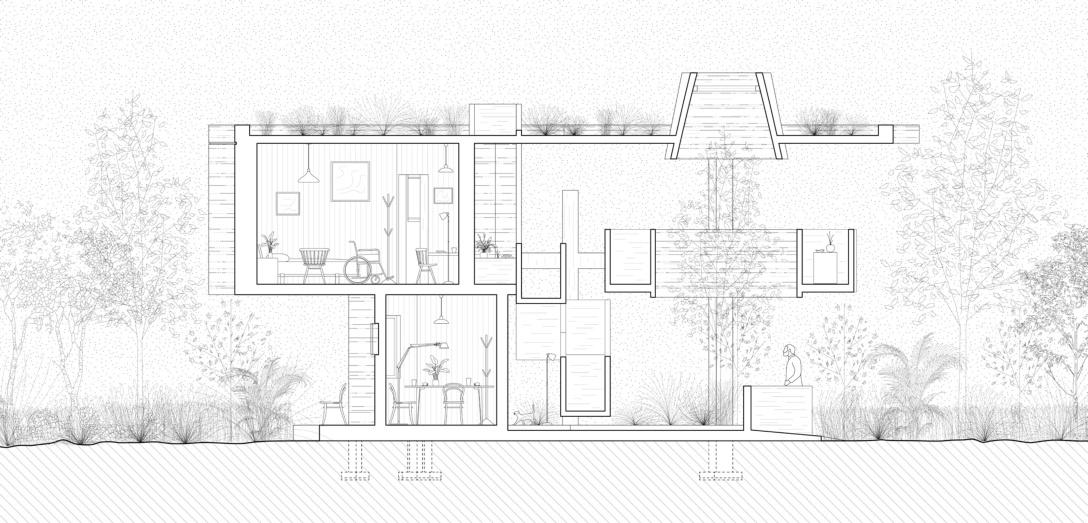
The house in this phase is drastically reduced in size, retaining only essential spaces such as reception rooms, bedrooms and hidden drawing rooms, with long ramps and outdoor corridors becoming the main transport spaces. The residence is almost invaded by the natural environment, blending into it, with an overall atmosphere of sadness and gloom.
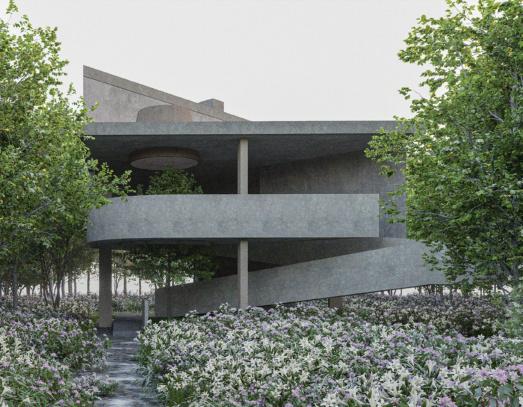
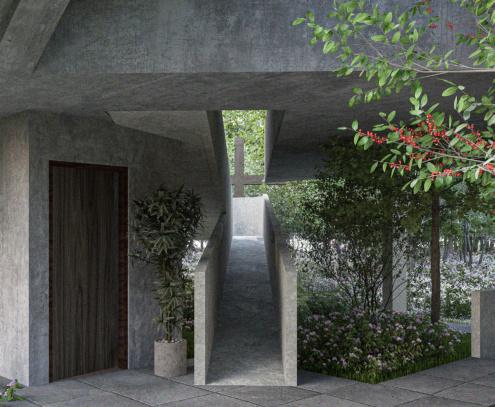
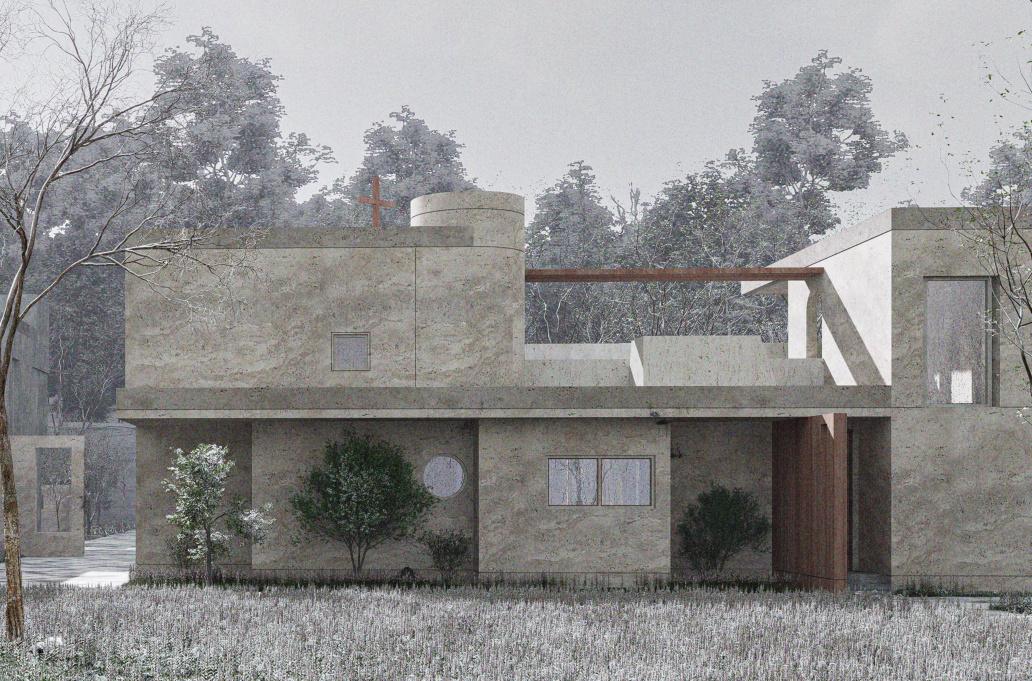
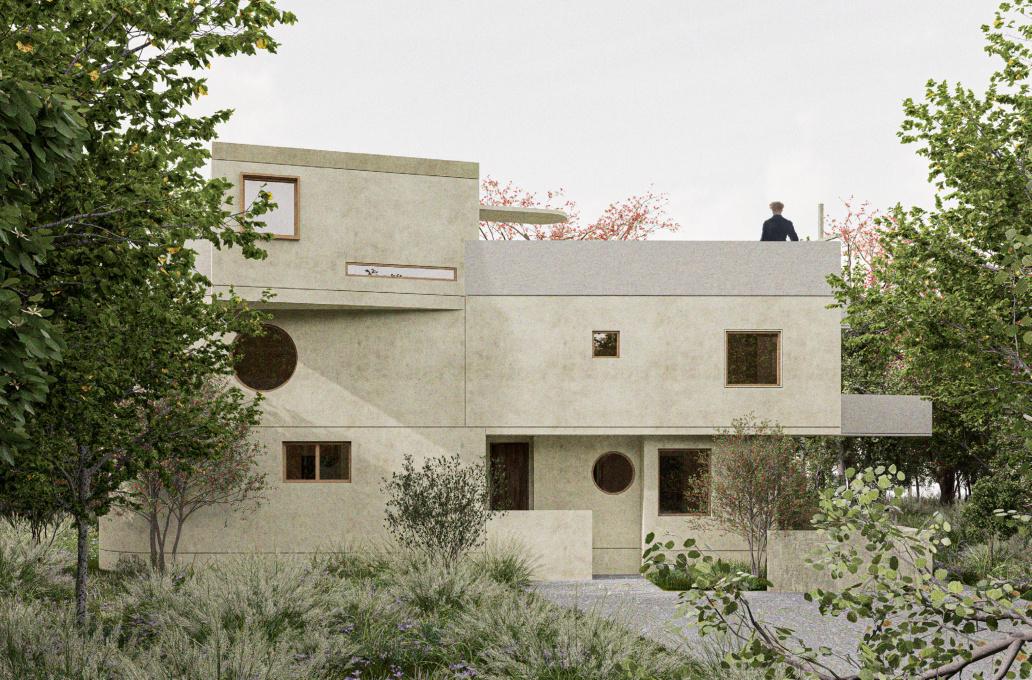
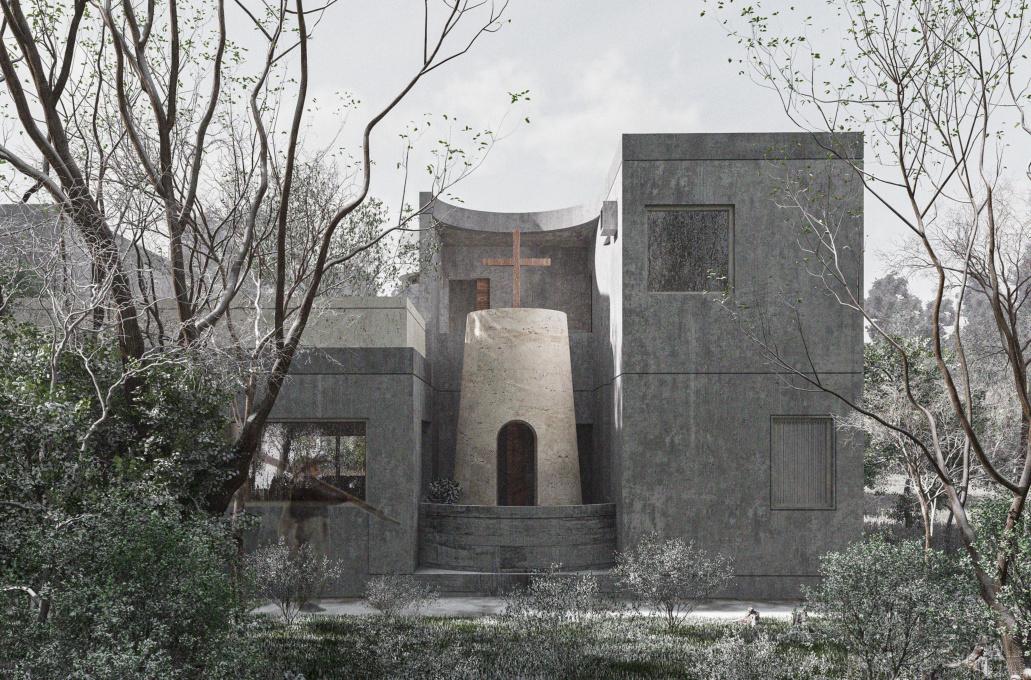
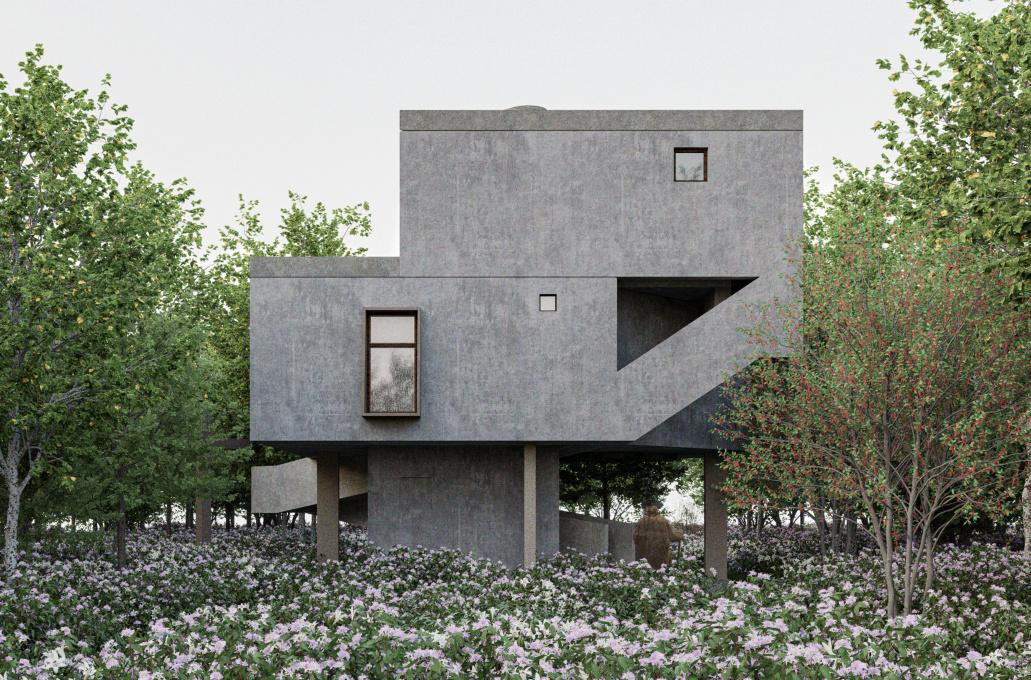

Location: Huangshan South village, Shaoxing, Zhejiang, China
Academic/Collaborative Work
Teammate: Bingye Chen
Contribute to the 80% Design, 90% Modeling & 60% Drawing
From February 2022 to April 2022
Tutor: Lifei Huang (yingehai@163.com)
Due to the gradual transfer of Shaoxing's textile industry to Vietnam, the original function of the textile branch factory in the middle of Huangshan South village has gradually disappeared, and more than 40% of the factory space has been left unused.
However, as a small village with deep cultural heritage and a large population, Huangshan South village needs a space as a carrier to meet the needs of the population and cultural dissemination, and the unused textile factory is undoubtedly the best object for renovation.
The design of this project focuses on how to place the villagers' society and life into the original factory structure. My approach is to start from the functional needs of the village users, and then through the platform corridor and linear spatial elements, the connection between the various functions of the space is made closer, which increases the diversified exchanges between different groups of people, and thus rejuvenates the spatial vitality of the unused and abandoned factory building. This will revitalise the unused abandoned factory building and create a diversified architectural space for learning, communication, leisure and office.
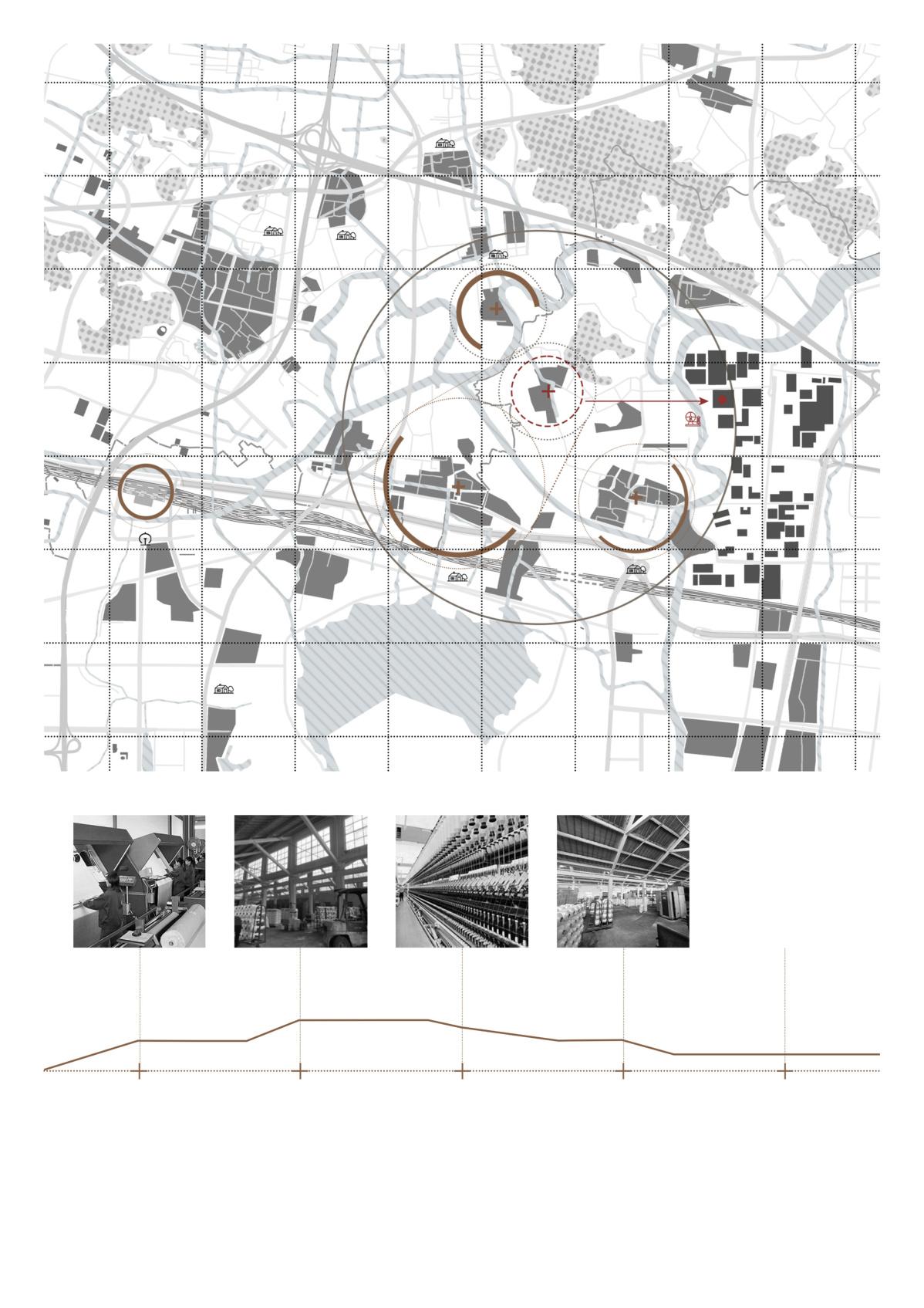
The site is located in an unused factory in the village of Huangshan South, a sub-district of Luojiang New District, Shaoxing City, Zhejiang Province, China, which used to function as a sub-factory of a large textile head company. But in recent years, with the takeover of the head office, more than 40 per cent of the area of the sub-factory in Huangshan South village is unused, and there are unfulfilled needs for the people who live in the village.
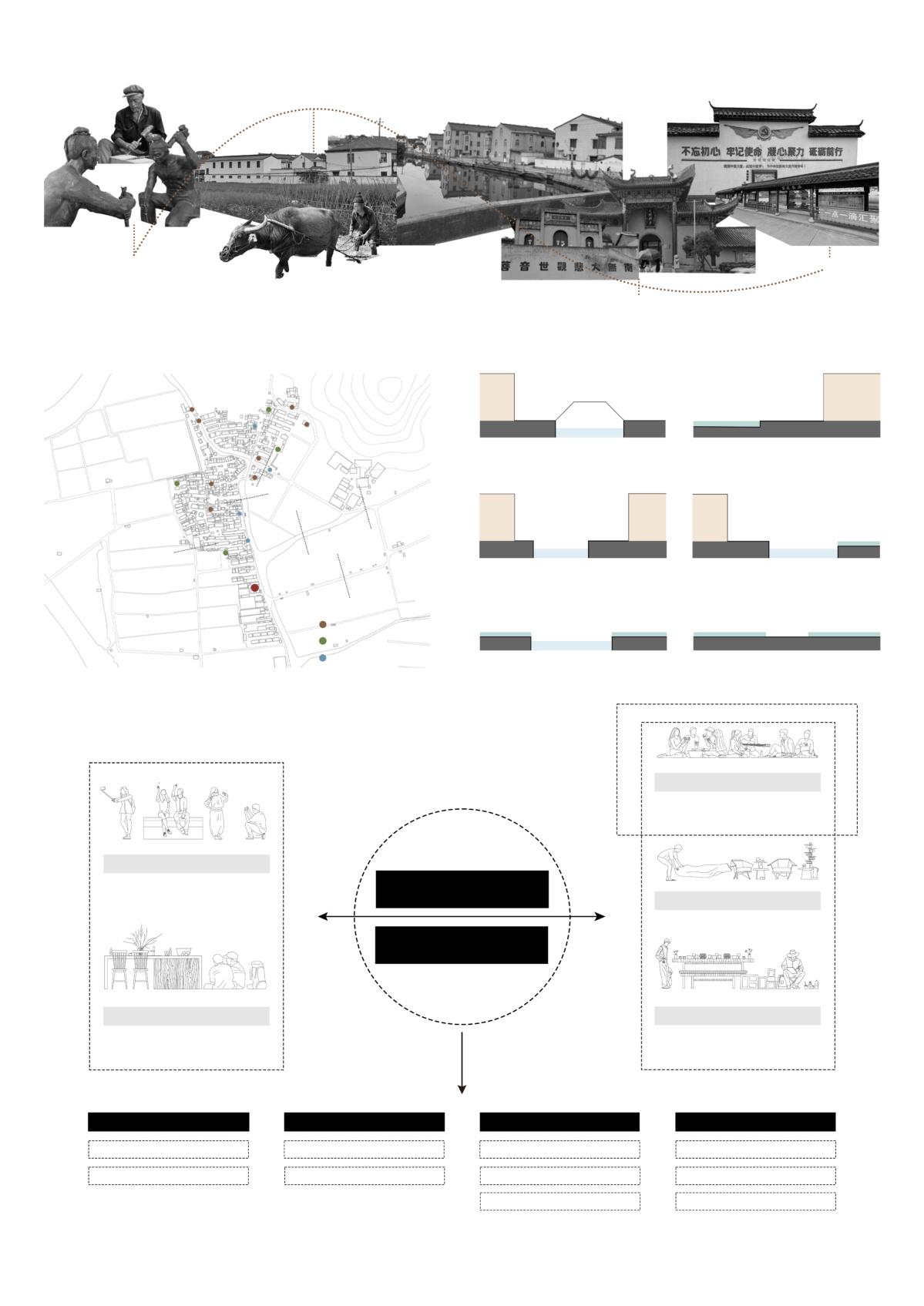
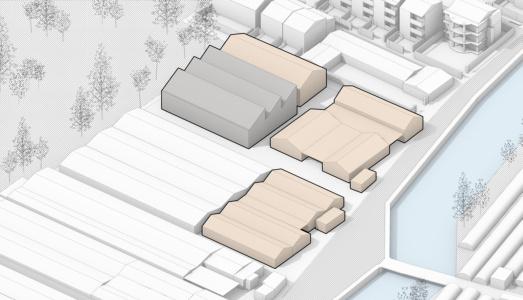
Original Site
Retention of modeling and structural special status buildings and demolition of unused waste buildings.
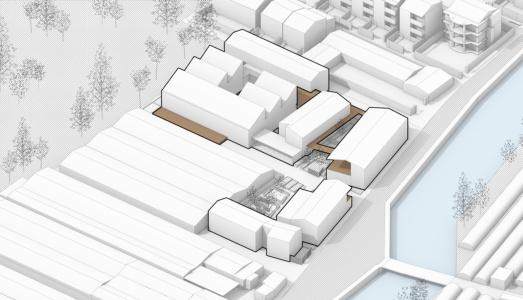
Create different forms of platforms to enrich the spaces and establish connections bewteen functions.
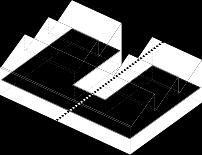
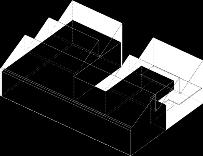
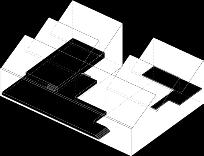
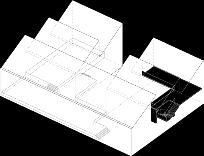
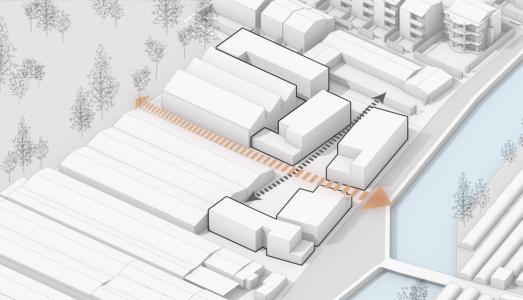
Establish the Axis
Establishment of the traffic and landscape axes based on site characteristics.
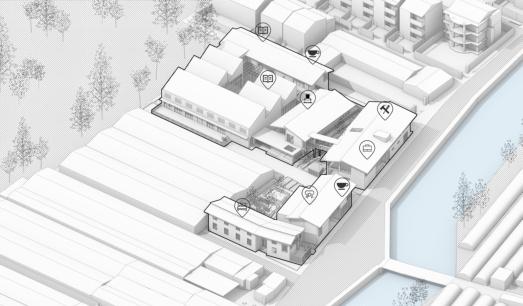
Place Functions
Integrate architectural functions according to the needs of the local people and the cultural identity of the village.
1.Divide the building into symmetrical spaces
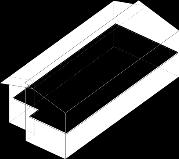
1.Adding floor plates to divide the building into two levels
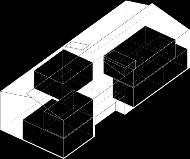
1.Put the box space into the large-scale spaces
2.Design interior through-height spaces
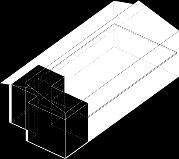
2.Establish the through-height spaces
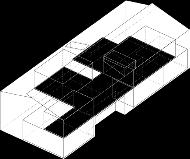
2.Enrich the functionality by splitting box with floor plates
3.Design the internal height differences and platforms
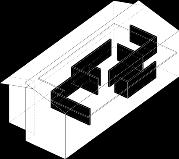
3.Lay out the interior exhibition spaces
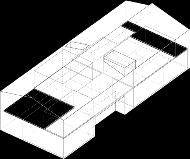
3.Design the outdoor terrace
4.Incorporate
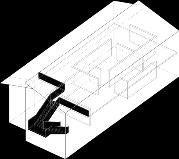
4.Placevertical traffic in the through-height spaces
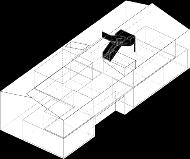
4.Incorporate vertical transport links
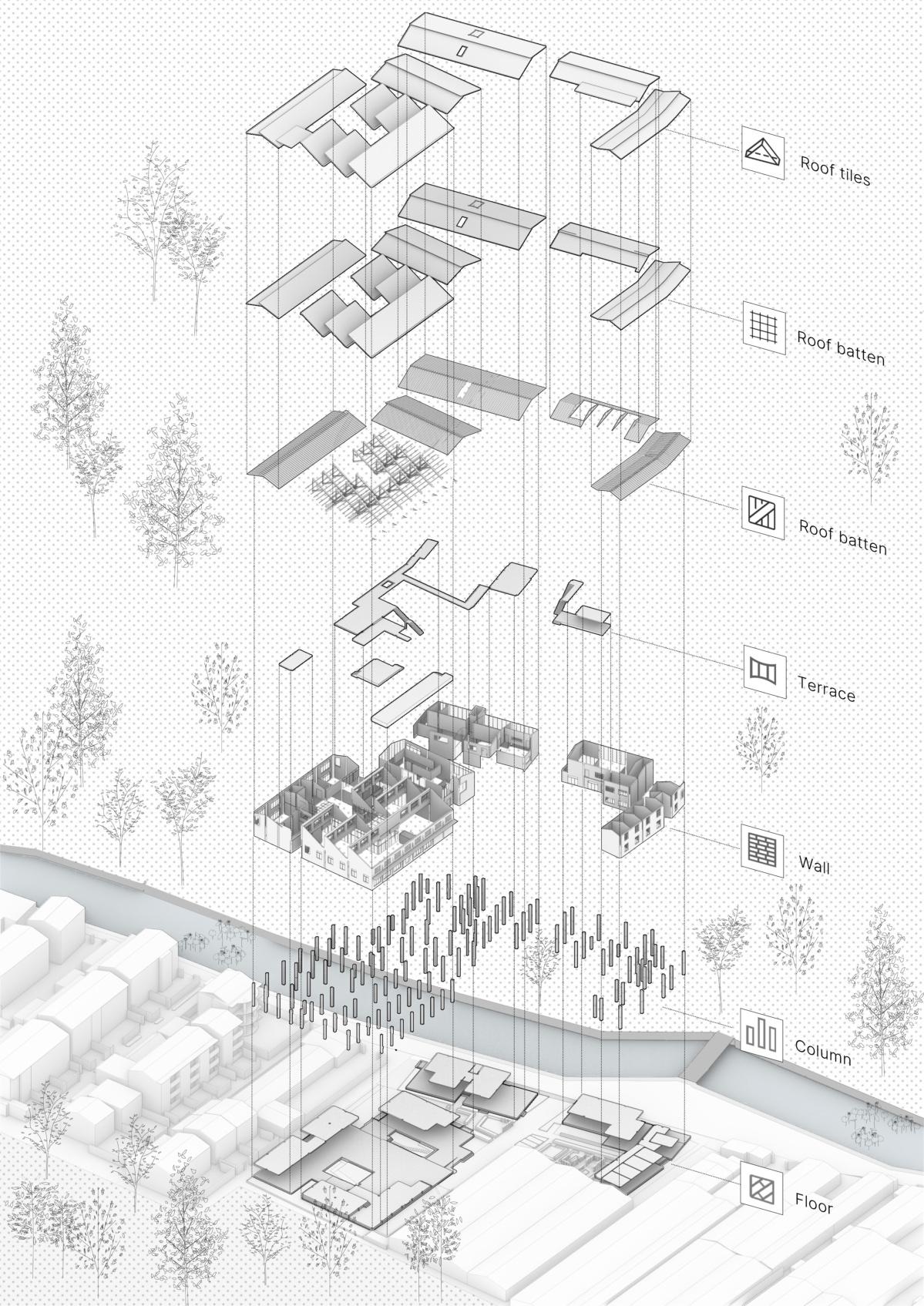
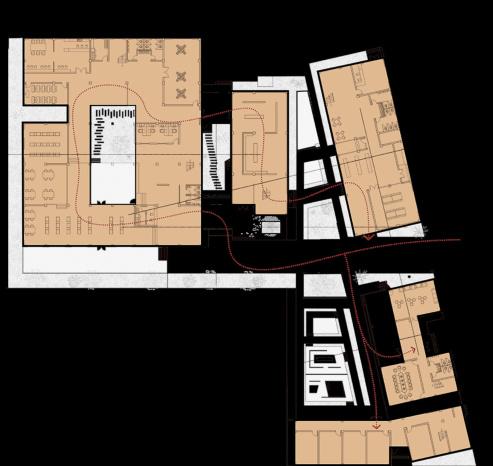








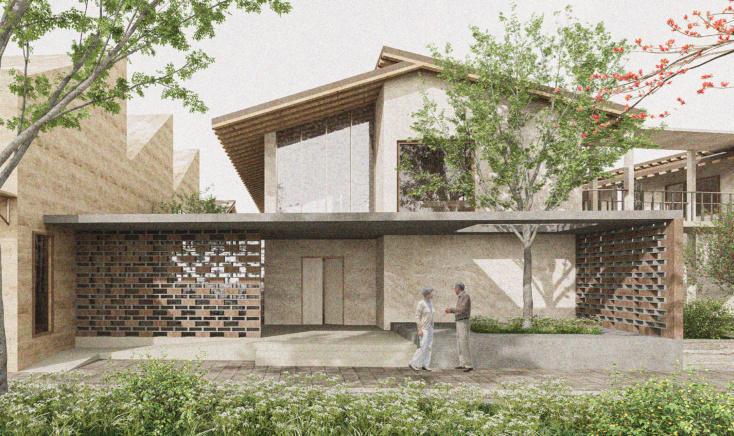

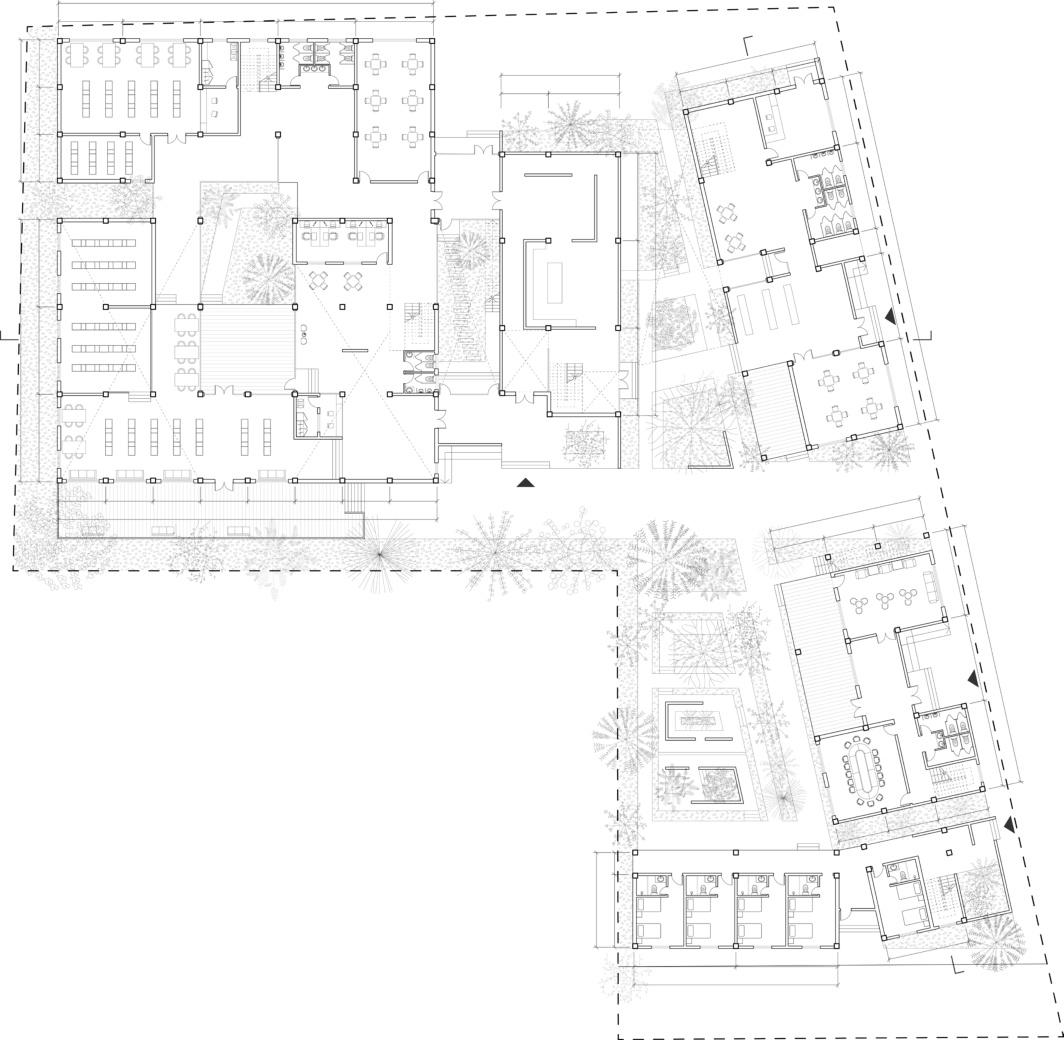
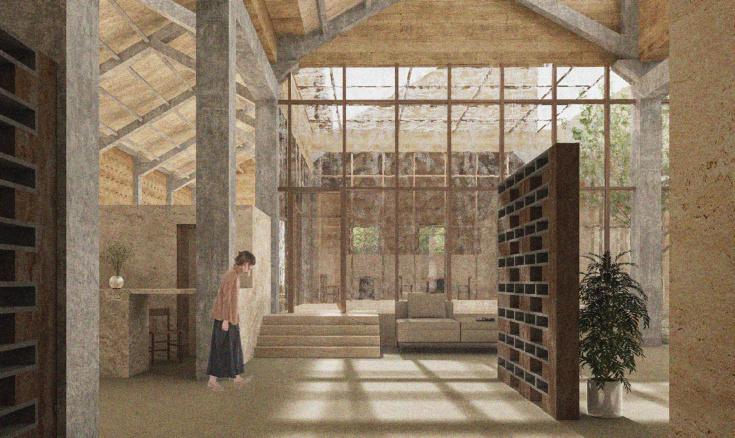
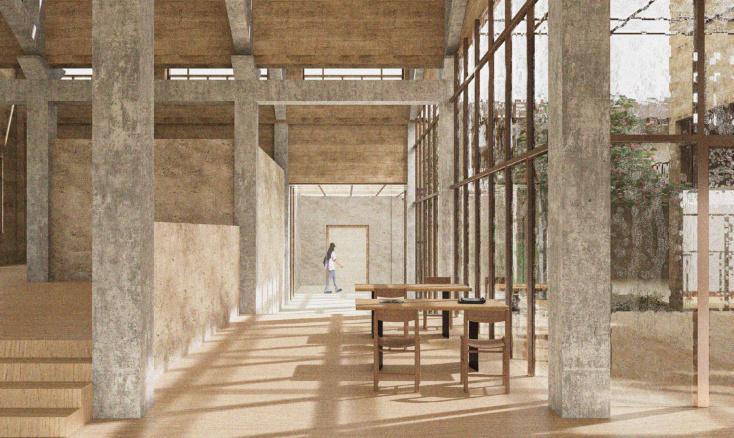
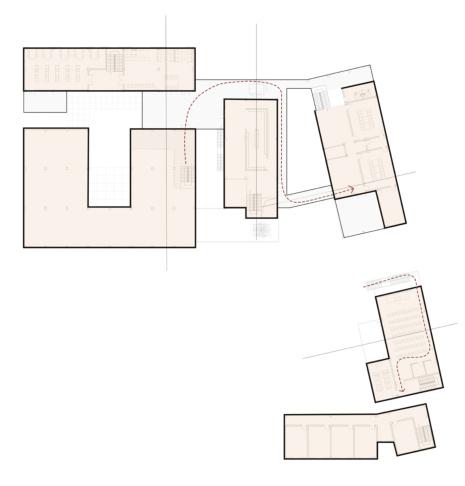






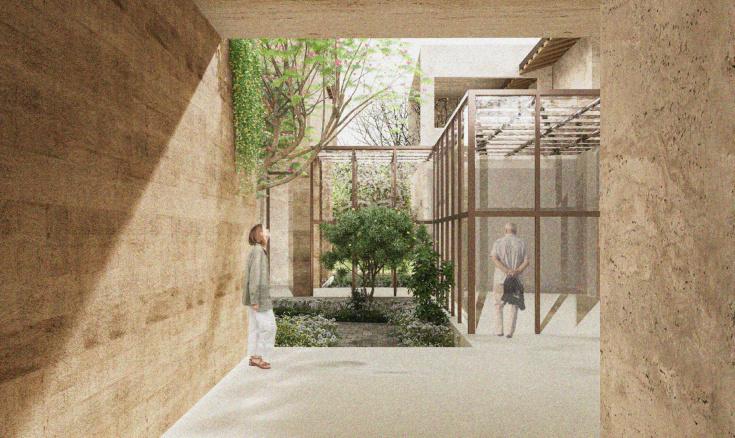

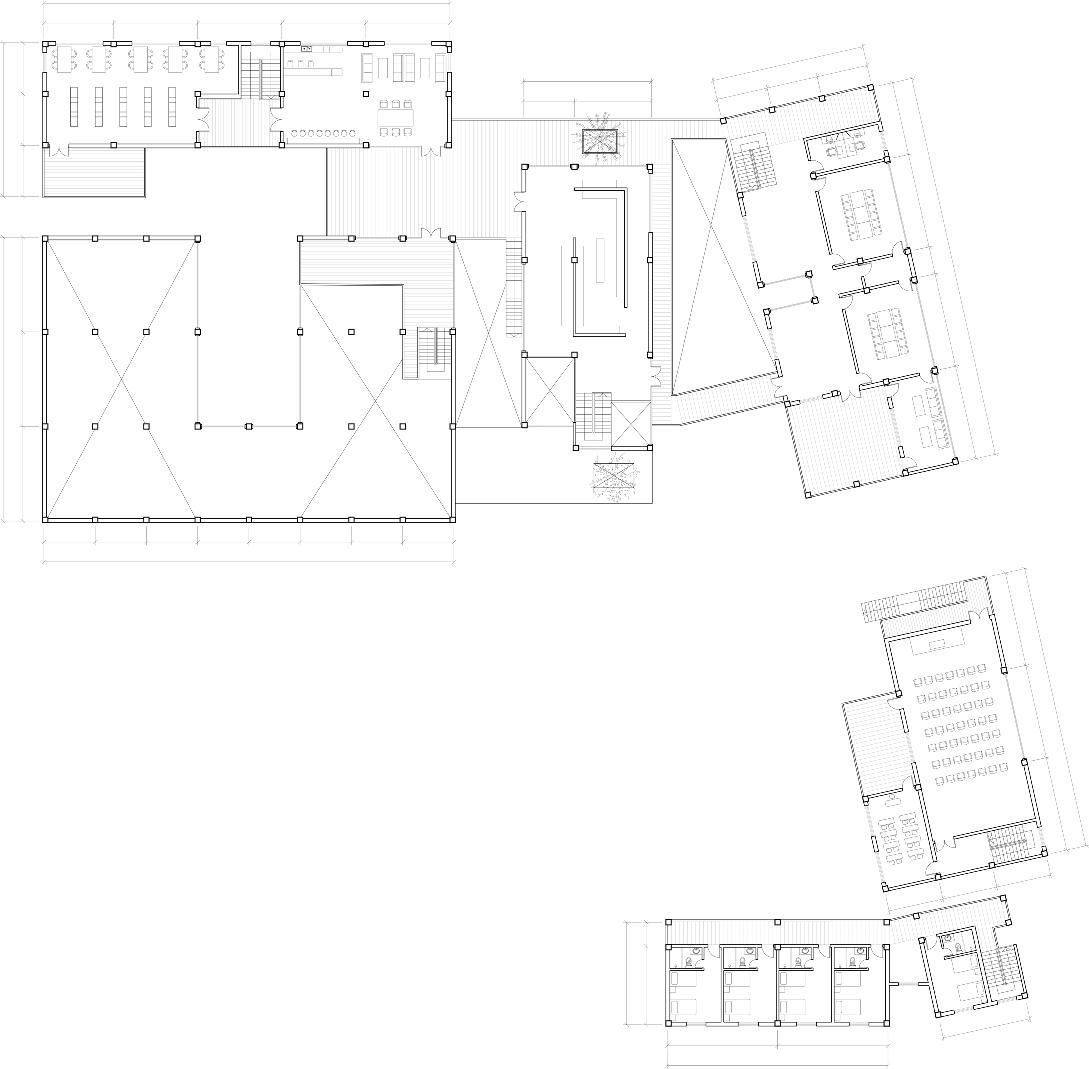
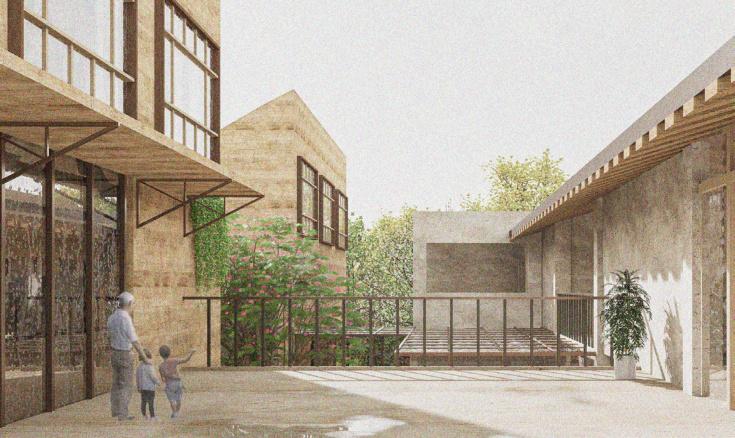
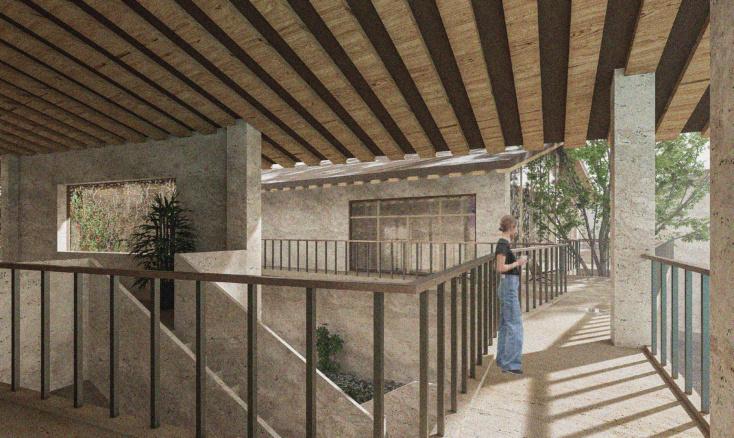
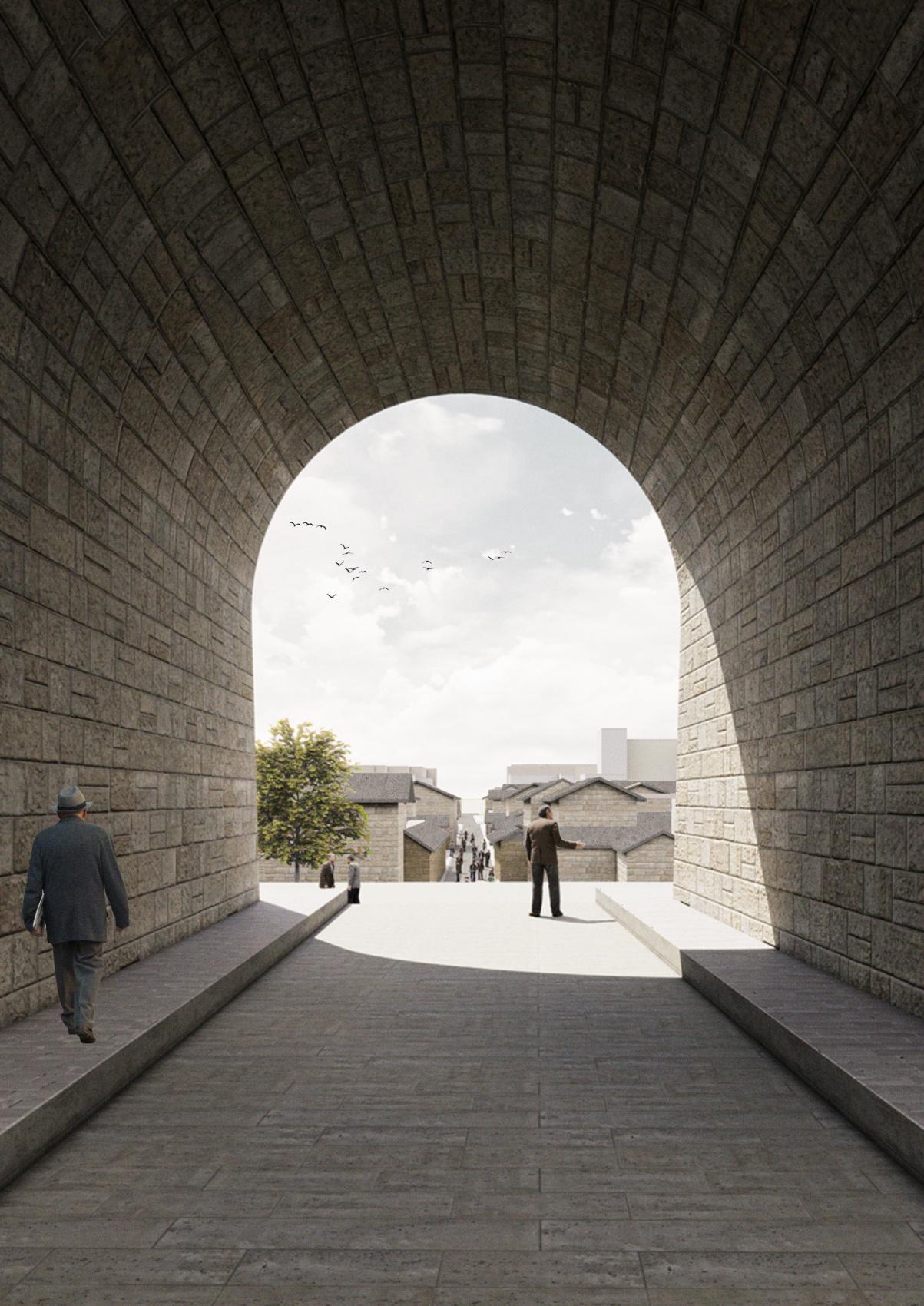
Historic District Renovation
Location: Yuecheng, Shaoxing, Zhejiang, China
Academic/Collaborative Work
Teammate: Bingye Chen, Qingyun Zhang
Contribute to the 50% Design, 80% Modeling & 50% Drawing
From July 2022 to September 2022
Tutor: Pan Yu (py@zjc.zjut.edu.cn)
The site of the project is located at the southern foot of Fushan Mountain in Yuecheng District, Shaoxing City, and its history can be traced back to the founding of the city by King Goujian of Yue, making it an important historical neighbourhood in Shaoxing. Its splendid history and urban culture are integrated into the community's texture and characteristic expression, reflecting a very distinct Shaoxing urban personality.
The design of this project focuses on how to use bamboo, a Chinese material, in the renovation of historic buildings. Firstly, I was inspired by the 24 traditional Chinese seasons, from which I selected four of the four seasons. Then, based on the spatial characteristics of the four different nodes of the site, and taking into account the traditional customs of the four seasons, I designed public spaces that can be used by tourists and residents together, so that these four public spaces can bring out the charms of the traditional customs in the different seasons. All the renovations are based on the principles of detachability and sustainability, while fully respecting the historical lineage and providing new ideas for the renovation of other historical buildings in the future.
Shaoxing is a water town in the south of the Yangtze River and one of the first batch of historical and cultural cities in China, preserving many historical and cultural relics and known as a museum without walls.
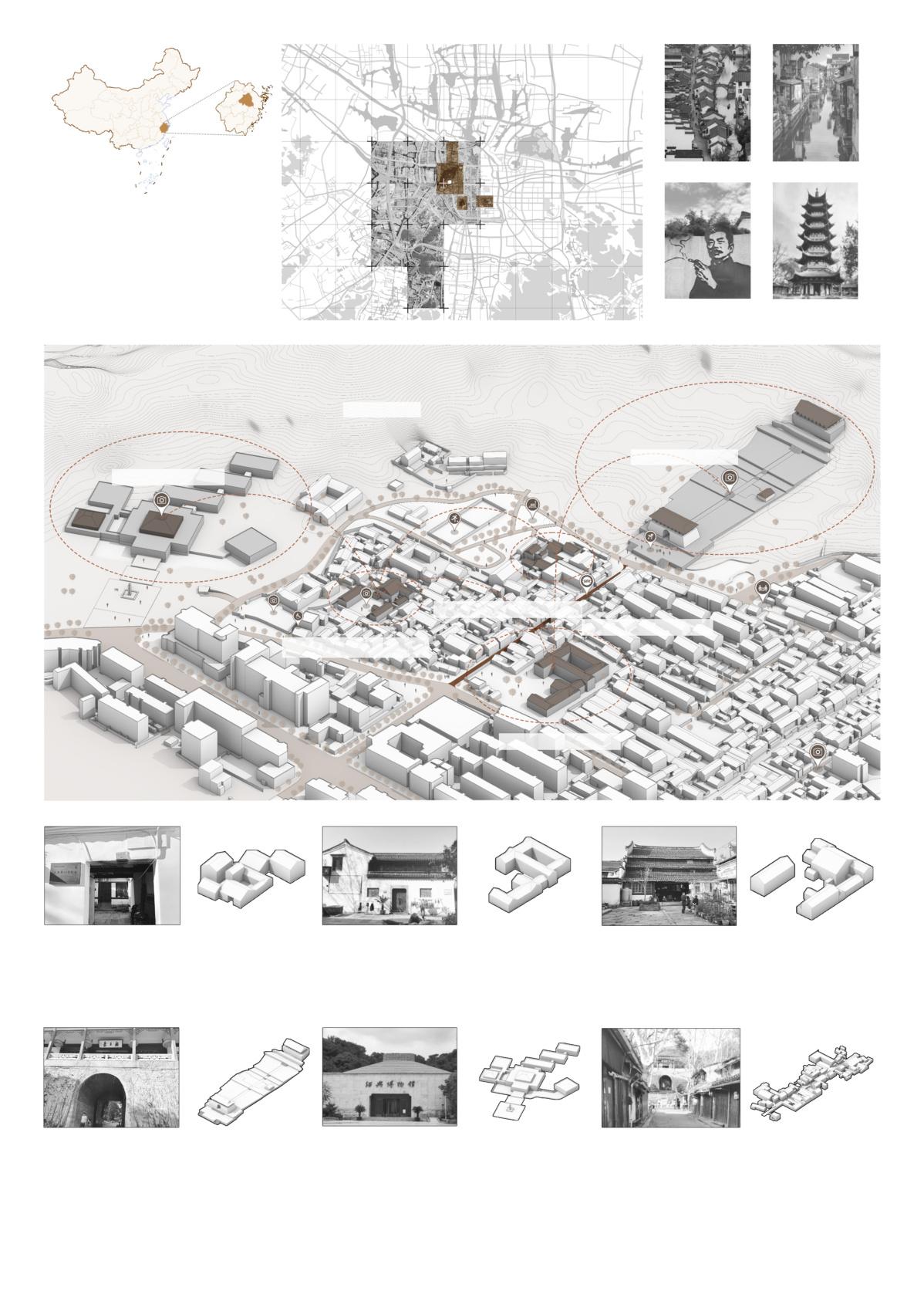
With the introduction of Western culture and changes in the social situation,a large number of public buildings combining the East and West emerged.
Qing Dynasty (1644 —1912)
Site Analysis
No.10 Taiping lane, Shaoxing historical building, shared by three families inside, the building is seriously damaged due to its old age.
The function of the school has been replaced by a communtiy hospital, and the building has been completey renovated, making it difficult to see the historcial appearance of building.
The key cultural heritage units, the original three Sun house, later changed to the ancestral temple. The main body of the building adpots the three eaves structure.
Significant changes in social class and family structure have occurred, and new forms and combinations of architectual monoliths have emerged.
Ming Dynasty (1368 —1644)
The commercial economy began to flourish, bazaar forms bgan to appear, and building layouts became more flexible and complex.
Song Dynasty (960 —1279)
Built during the Spring and Autumn period, rebuilt in the Song dynasty, Shaoxing City, the key cultural heritage unit is built in memory of King Goujian of the Yue dynasty.
Founded in 1992, the collection of more than 18,300 pieces (groups) of Shaoxing cutural relics from different historical periods.
The market still functions as a marketplace, with shops selling a variety of food and daily necessities every morning.
Heritages
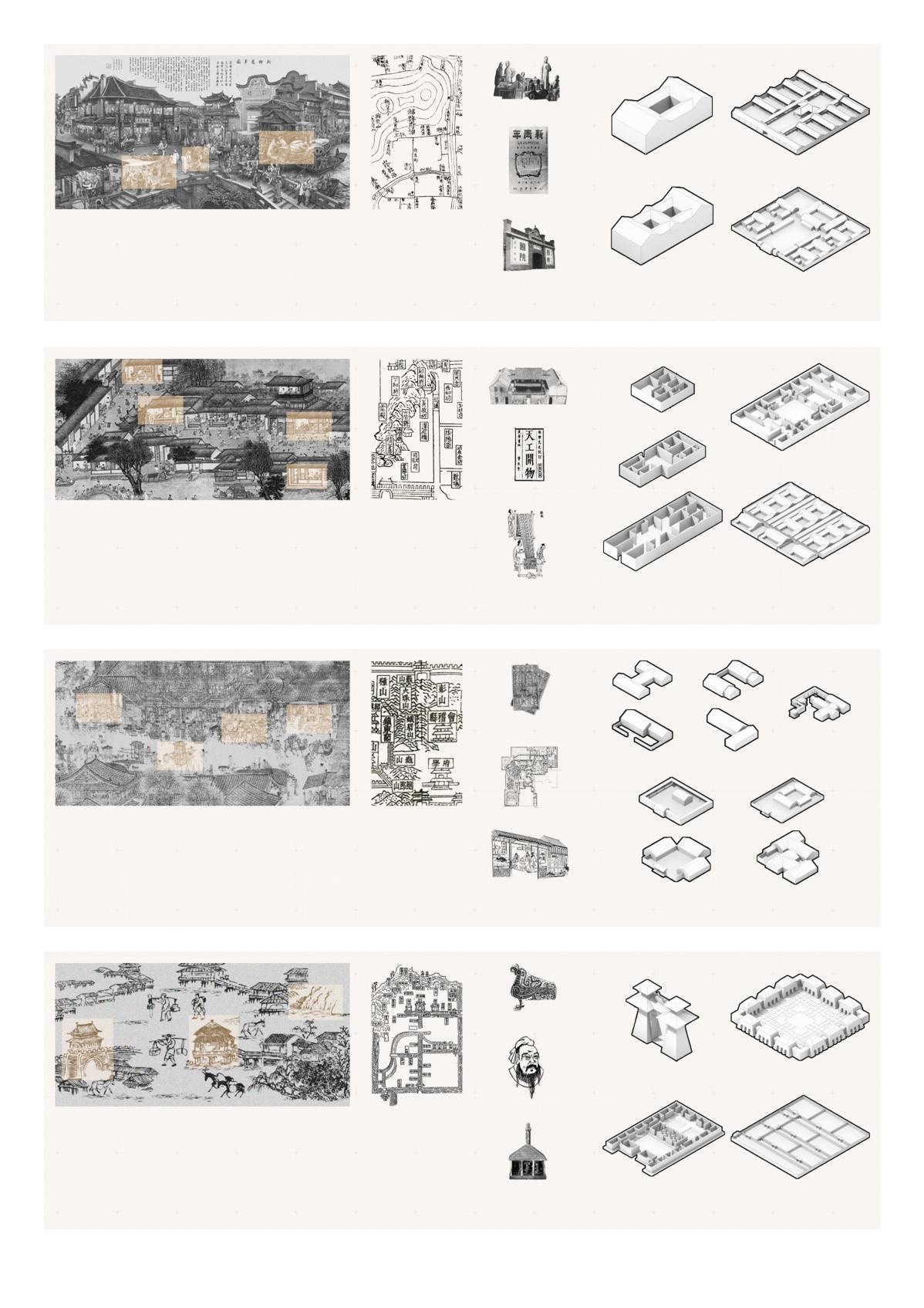
The city was well laid out, with palaces, gates and other buildings as symbols of kingship.
and Autumn Period (770—476BC)
Spring Equinox The Beginning Of Summer
The spring equinox, one of the twenty-four solar terms, is the fourth solar terms in spring. At this time of the year, everything revives, and Chinese folk have activities such as kite flying, trekking and exercising. It is also the time when children start school in the spring.
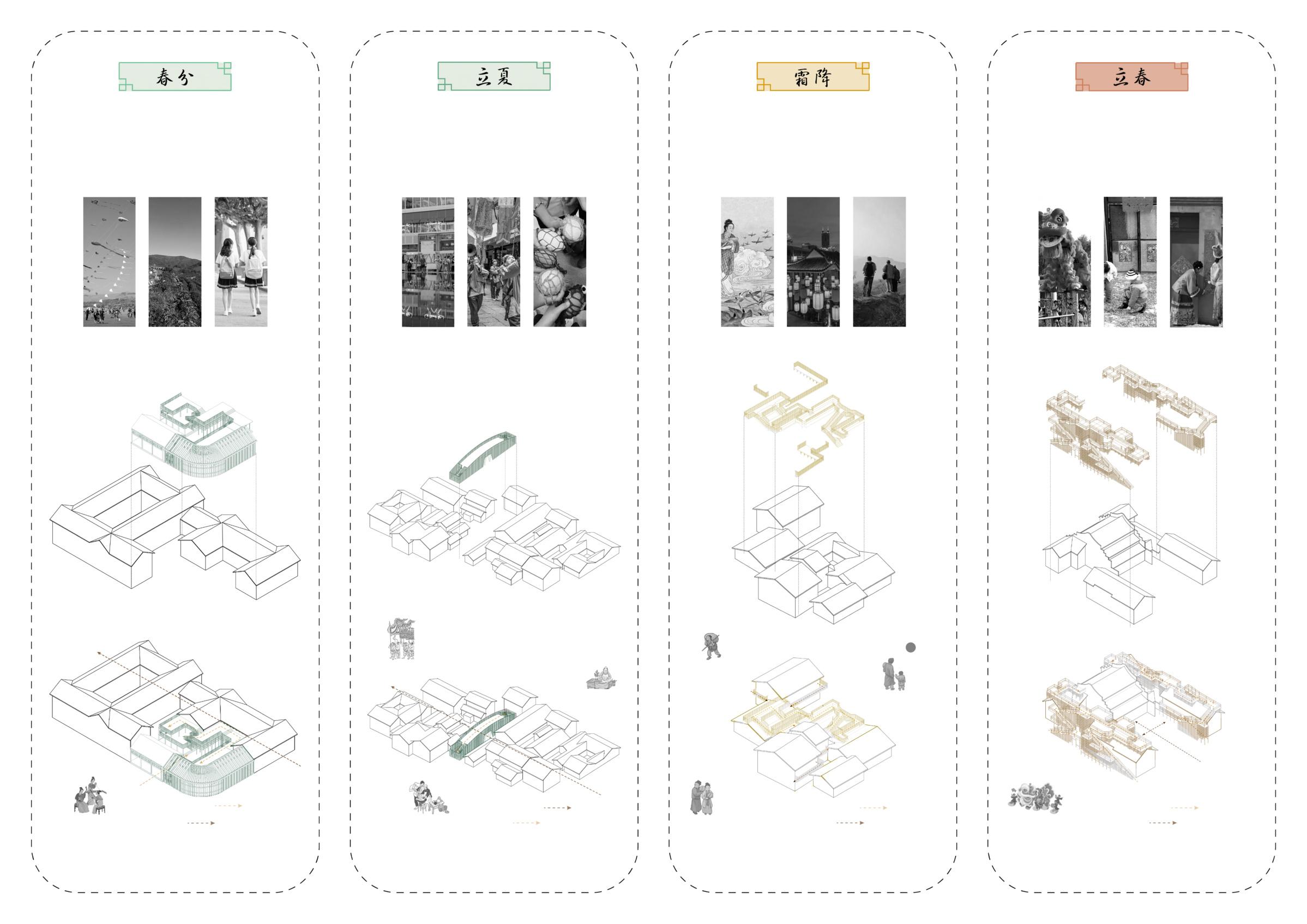
The beginning of summer, the seventh of the twenty-four solar terms, the first solar term of summer, is also an important festival marking the entry of everything into the peak season of growth. At this time of the year, the Chinese folk have organised fairs, summer ceremonies, egg fights and other customs.
Forest's Descent, is the eighteenth of the twenty-four solar terms, the last of the autumn season, the folk main enjoying the full moon, eating persimmons, climbing mountains and other customs.
The Beginning Of Spring
The beginning of spring, the first of the twenty-four solar terms, is closest to the Spring Festival, in which Chinese folk customs include lion dances, firecrackers, posting SpringFestival couplets and hanging lanterns.
It's the spring equinox, so maybe we should try a picnic in the square or try to get some exercise.
The Beginning Of Summer

At the beginning of summer ,there is a summer market in the streets and I am doing some preparations and then going to sell my crops in the streets.
I like to go hiking with the old boys during the forest's descent and also enjoy chrysanthemums on the road.
The Beginning Of Spring
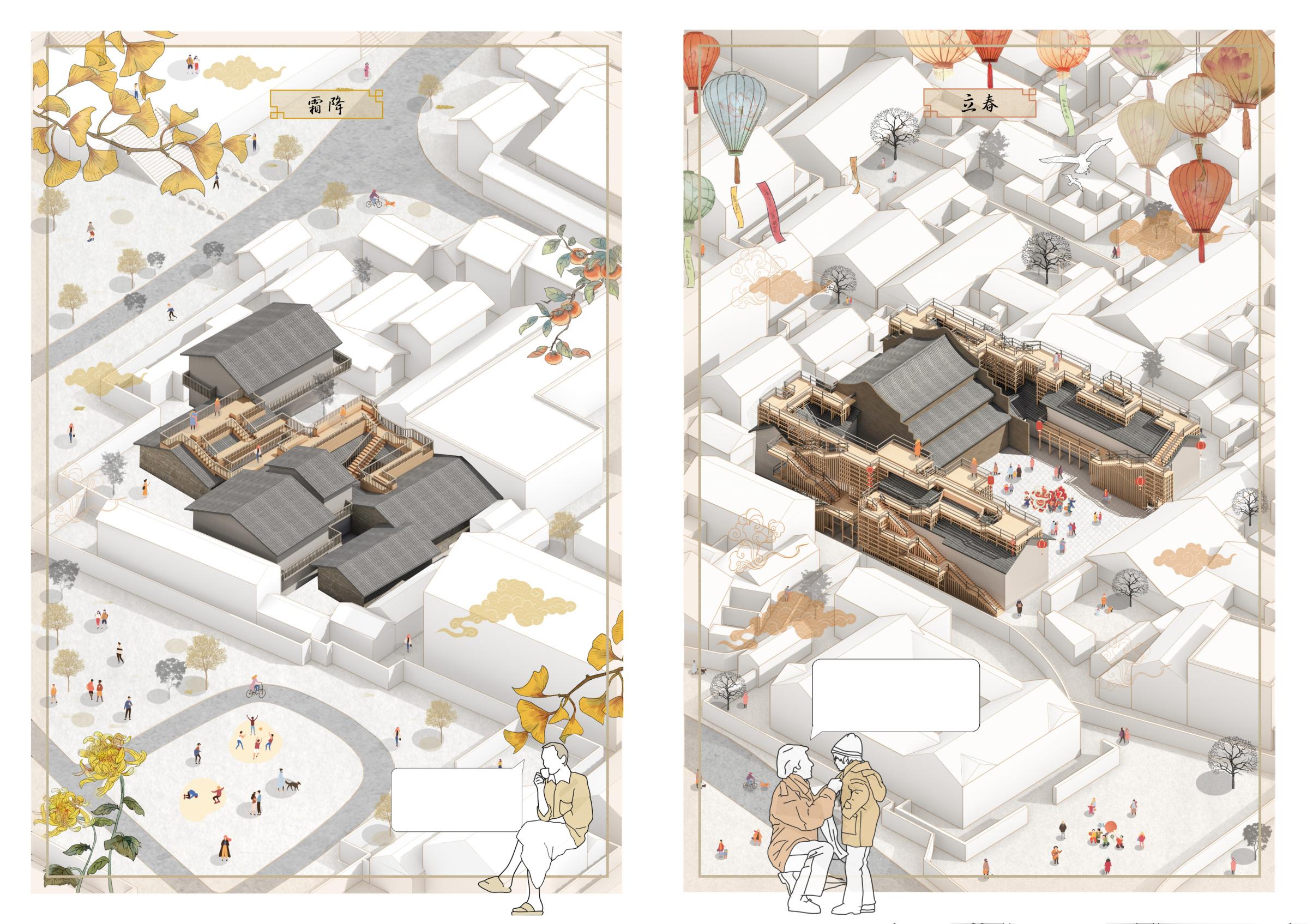
Even though it's already the beginning of spring, it's still a good idea to go out and wear more clothes. There's a lion dance to watch there, so remember not to run too far.
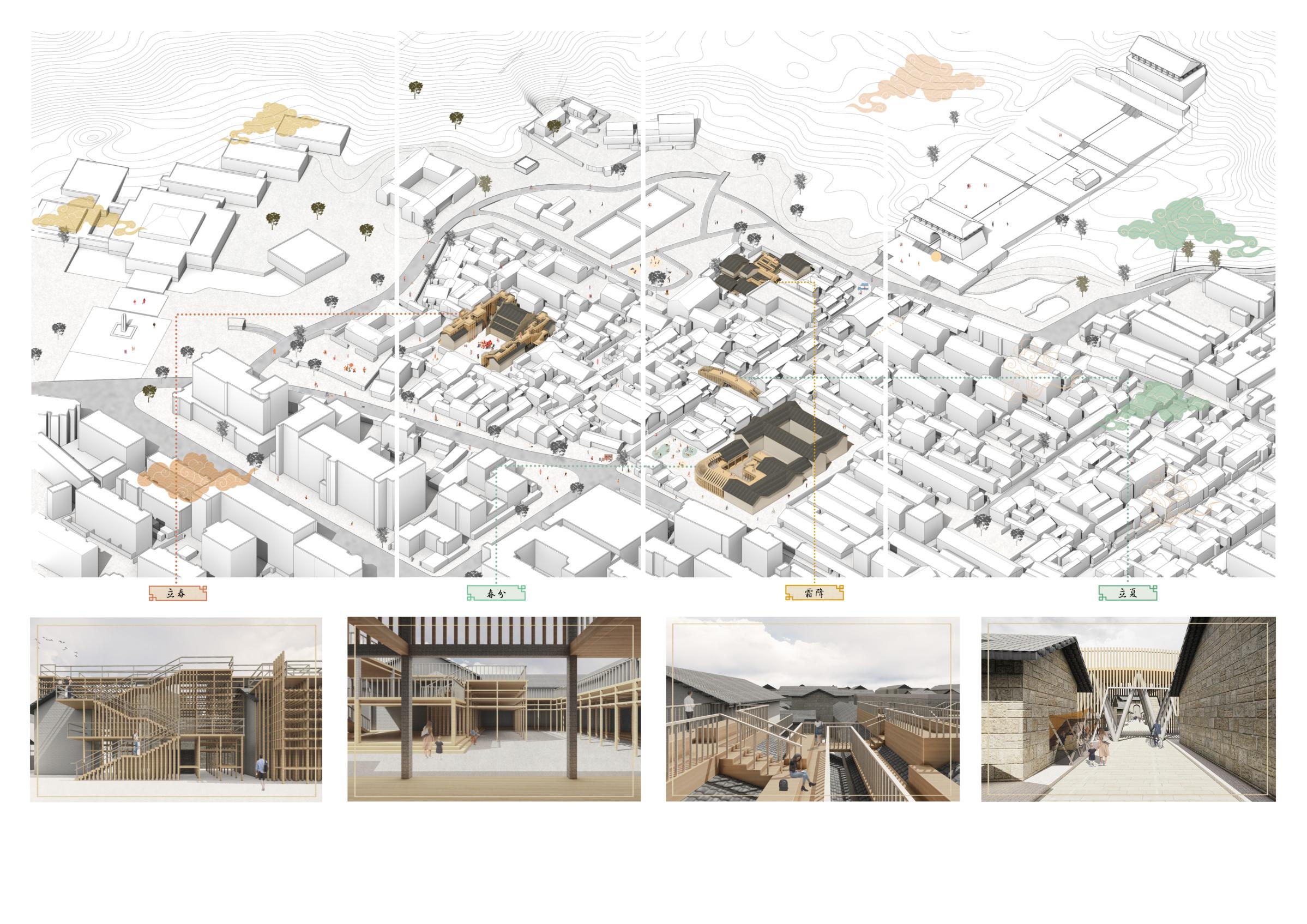
Throughout the four seasons, visitors and residents of Yuewangcheng Historical District are able to experience the charm of different activities emanating from different historical and cultural sites, all of which are closely related to people's daily activities. We hope to revitalise Yuewangcheng Historical District by respecting traditional customs and raditional customs historical sites.
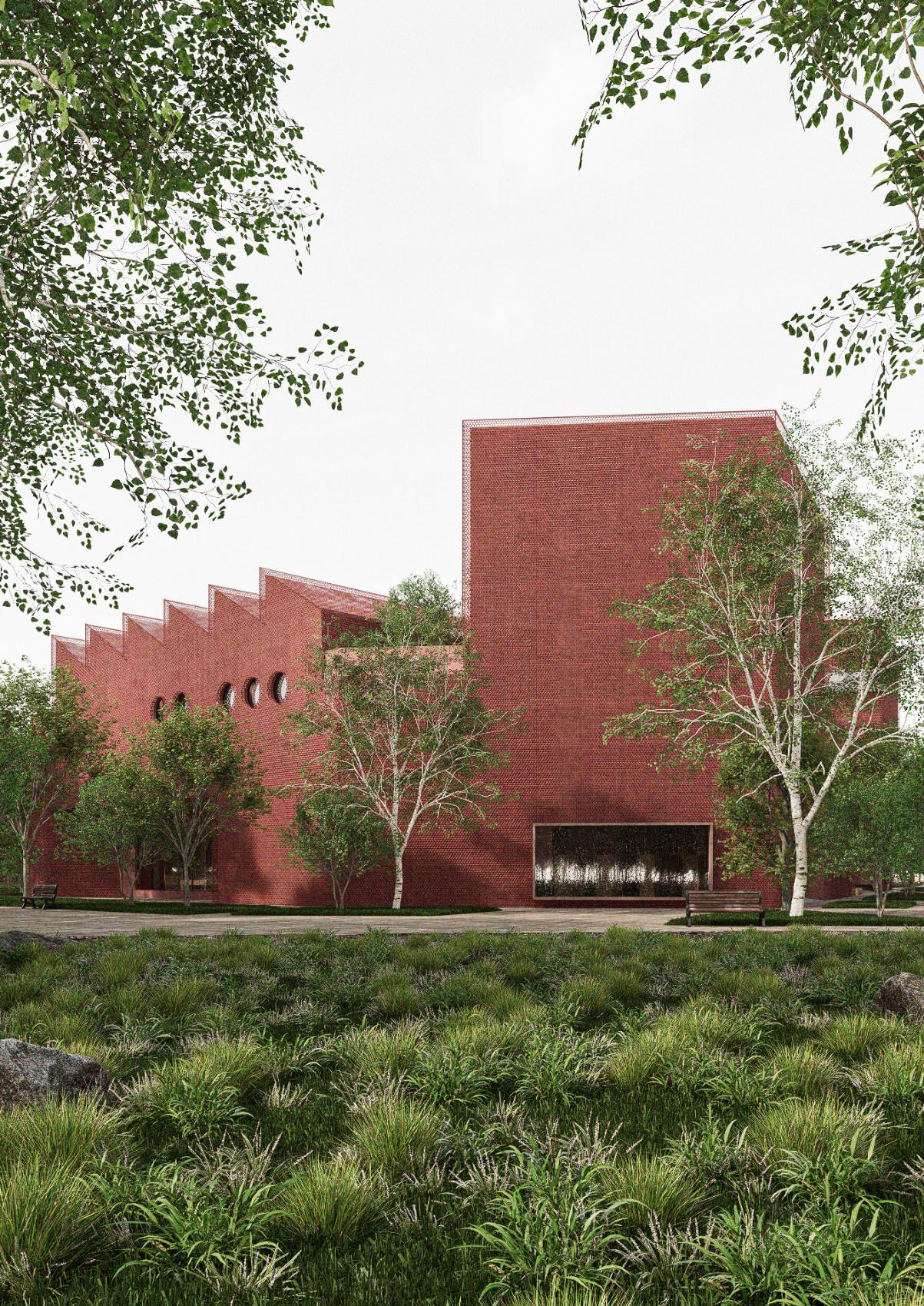
Location: Tiexi, Anshan, Liaoning, China
Academic/Individual Work
From January 2024 to April 2024
Tutor: Jinrui zhang (jinrui.zhang@yale.edu)
The Long Season takes us back to the northeast of China in the 1990s and early 2000s. At that time, northeast China was the real heavy industry base of the new China, and big factories like ‘Hualin’ were everywhere in northeast China. Inside each of these factories was the youth and glory of the people of northeast China.
However, all these beautiful scenes were built on the basis of the planned economy. Under the planned system, the state gives instructions to the factories, and the factories then assign the tasks to the heads of the workers, and the whole process is more like an efficiently functioning machine, step by step, and orderly. But the development of the market economy has broken this order.After the reform and opening up, the big factories in Northeast China continued to move forward according to the established inertia. With the adjustment of national policy, the market is dominated by heavy industry-led factories in the market environment of the rapid decline. Enterprises transformed or closed down, workers were laid off, and under great pressure to survive, those with skills went to the south to re-establish their businesses, and most of them could only run small businesses. The decay of this old industrial area and the ups and downs of the fortunes of the little people in the transition of the times have been written into a literary work known as the northeast China scars lterature.
This project is adjacent to a factory in the northeast China heavy industrial base, and serves as a museum of northeast scars literature documenting the process of the northeast's heavy industry's transformation from prosperity to decline, and then to its current economic recovery. The northeast scars literature has been transformed from a text into an architectural space, allowing people to experience the changes in the northeast China heavy industry over the past decades, and to remember the past while moving forward.
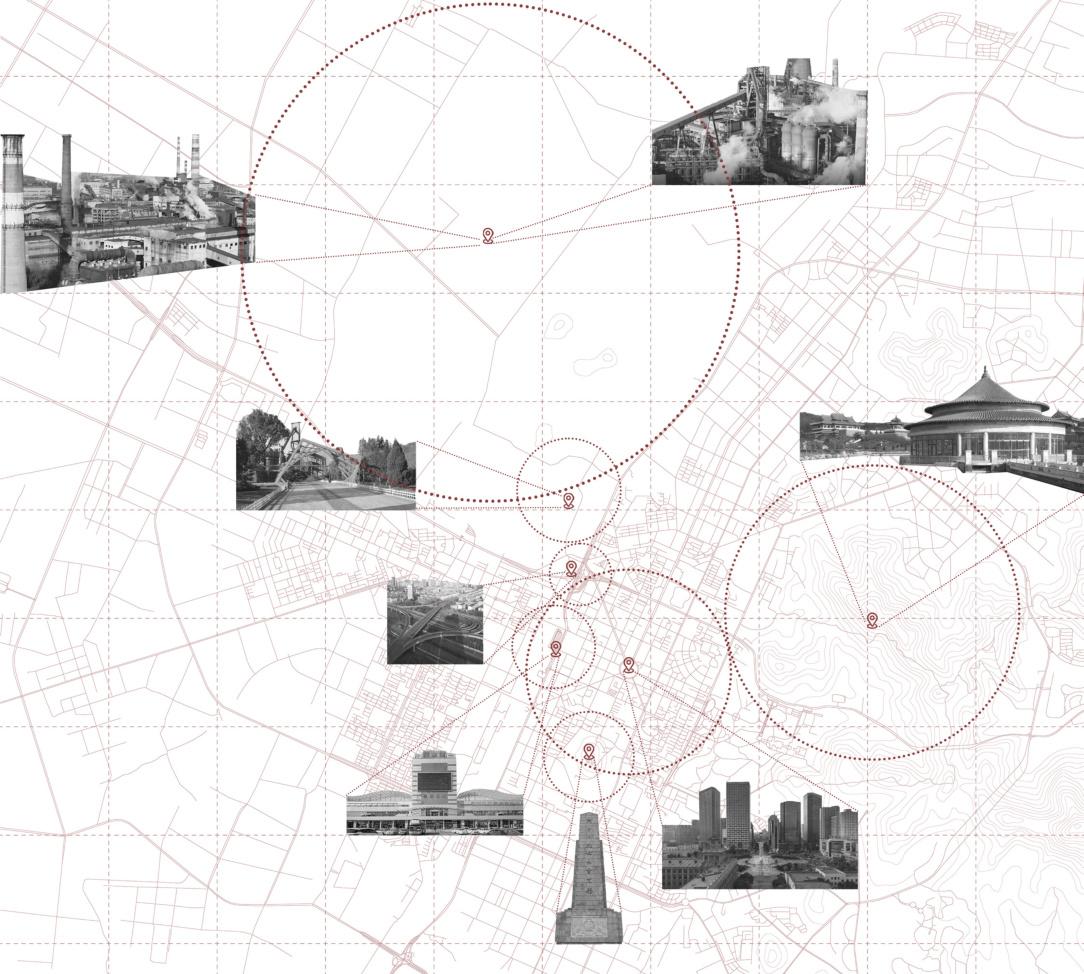
Scar Literature of Northeast China is set against the backdrop of the wave of layoffs in Northeast China caused by the changes in the economic system in the early years of reform and opening up, and records the withering away of the old industrial zones, and the ups and downs of the fortunes of the little people and families in the transition of the times again.

Site Neighbourhood Analysis
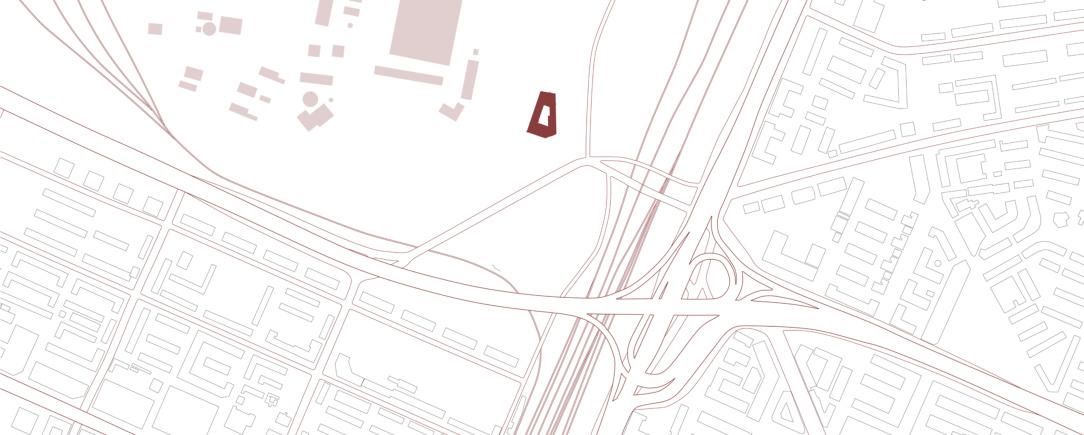

Set against the backdrop of a wave of worker layoffs in the 1990s, the drama Long Season follows the tragic experiences of ordinary workers and ordinary families in northeast China, who still pin their hopes on the factories, but the factories have abandoned them.
Industrial History & Scar Literature about Industry in 1990s
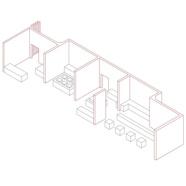
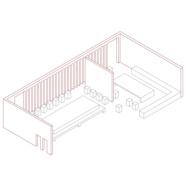
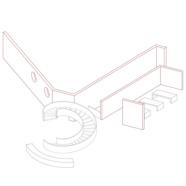
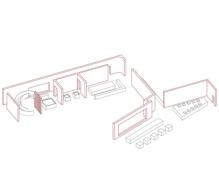
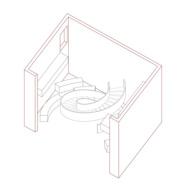
Anshan is also the steel capital, an important steel industry base in China. The project is located near the Anshan iron & steel group industrial park, where it has witnessed the rise and fall of heavy industry in the Northeast China. The project takes people to these turbulent times through a storytelling flow of spaces.

development of heavy industry.

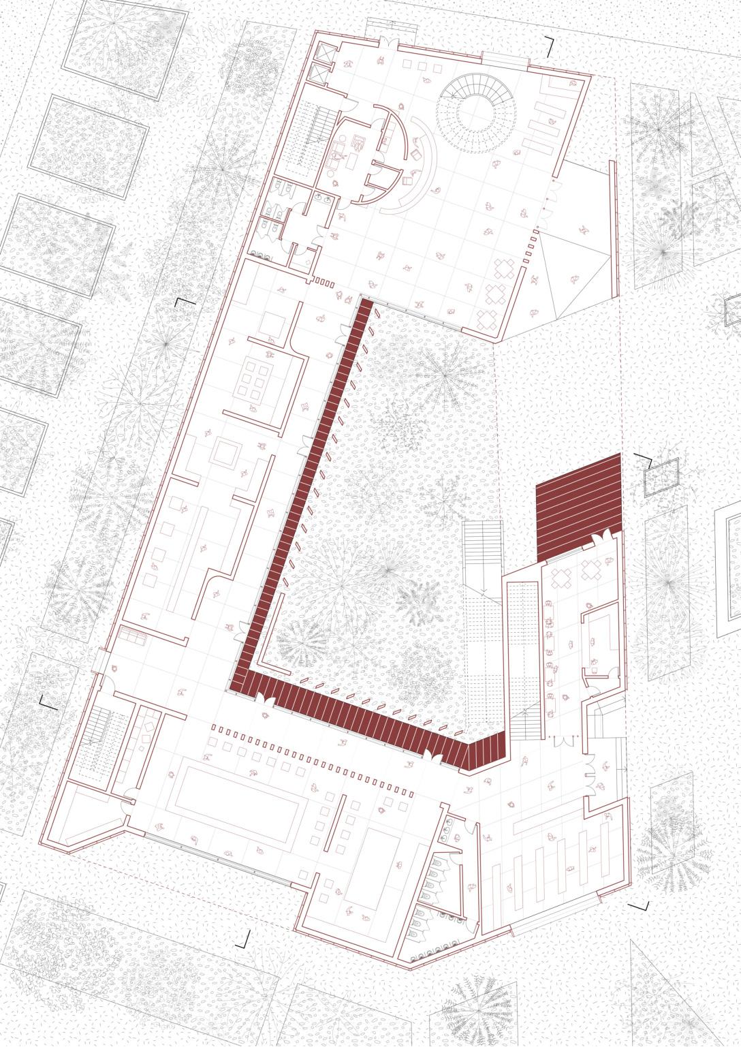

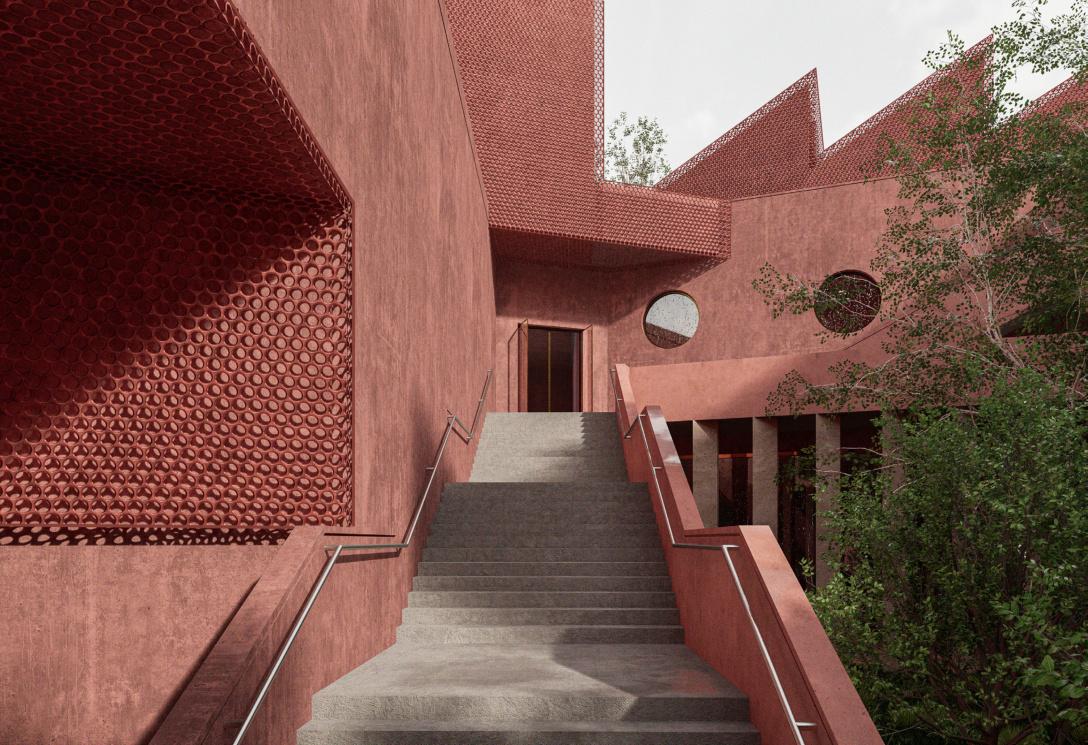

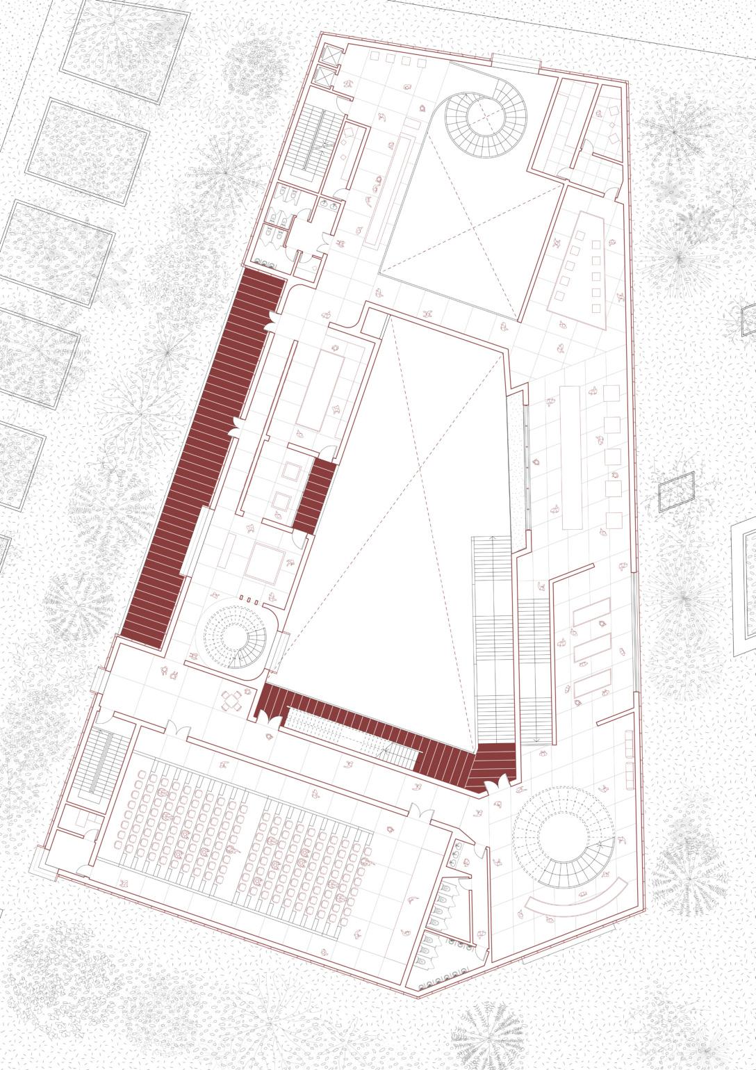
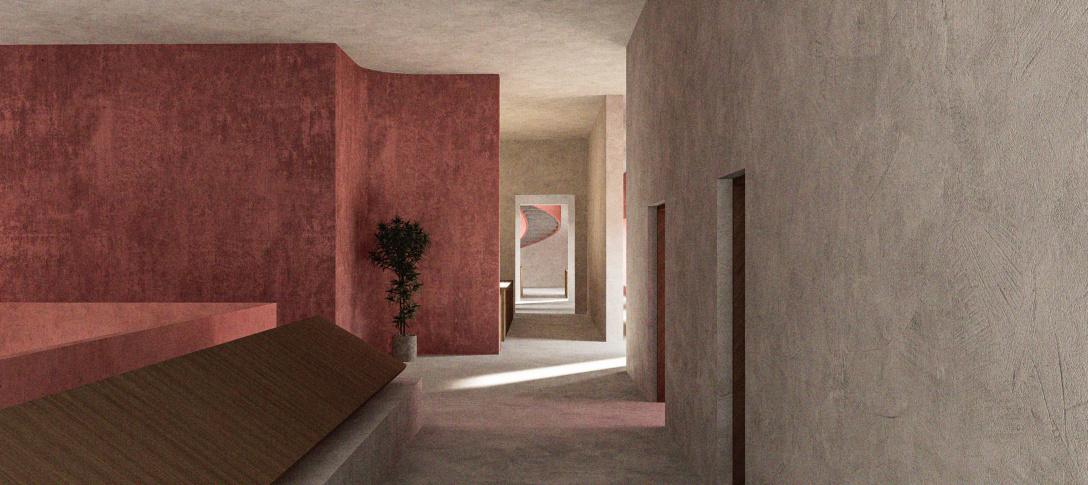
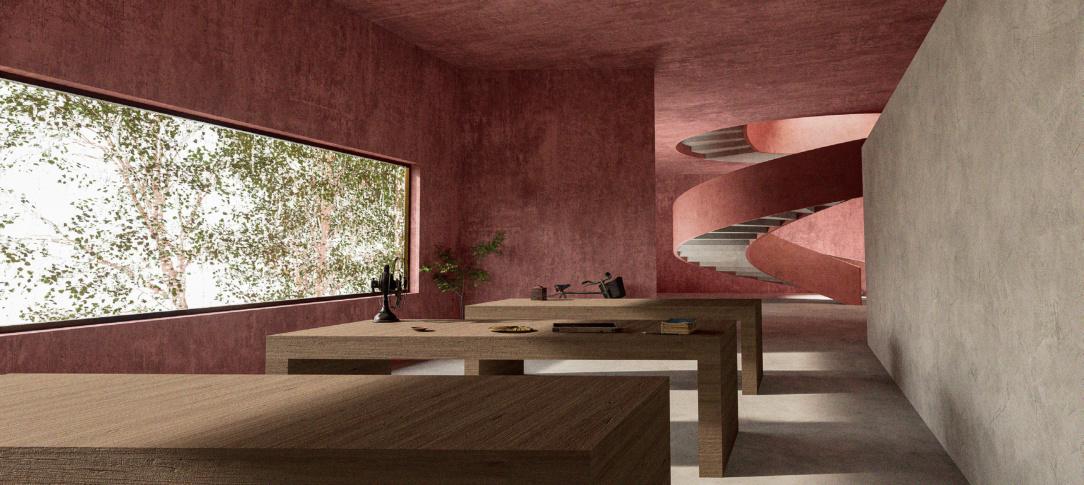
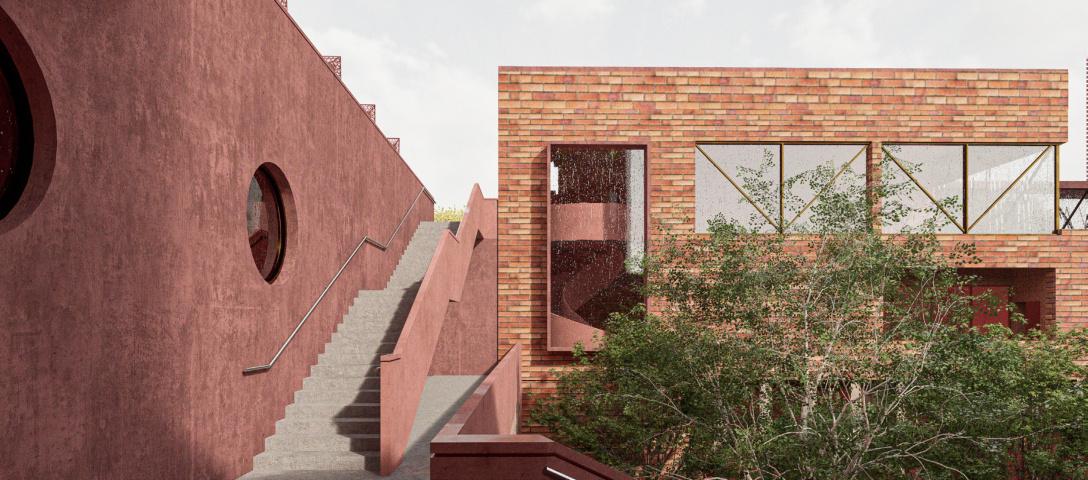
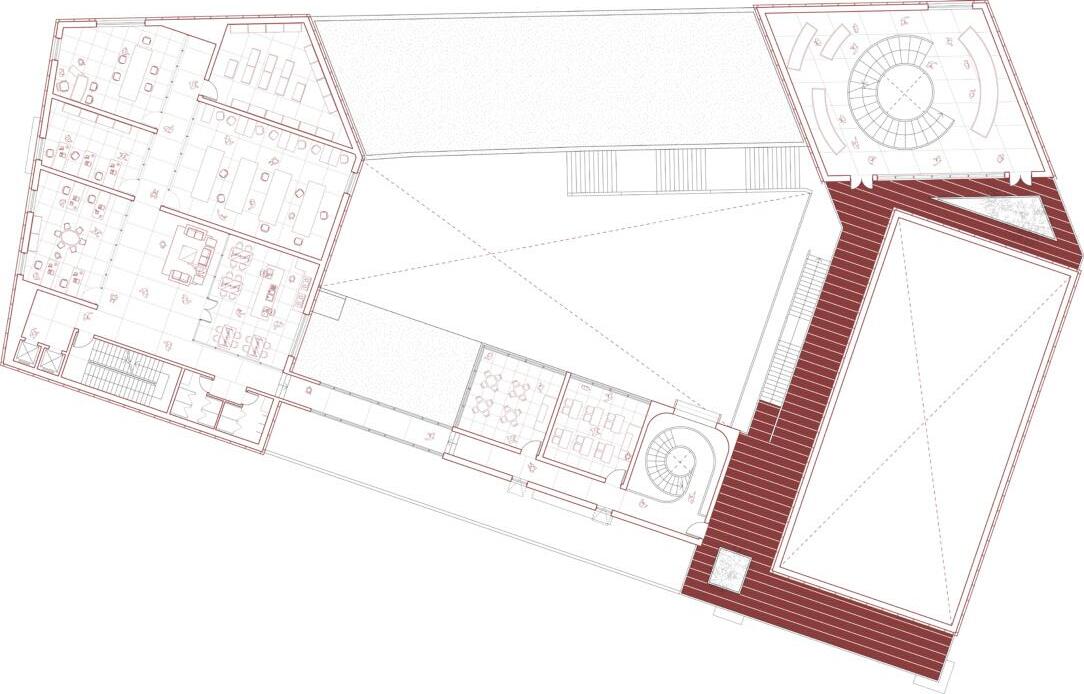
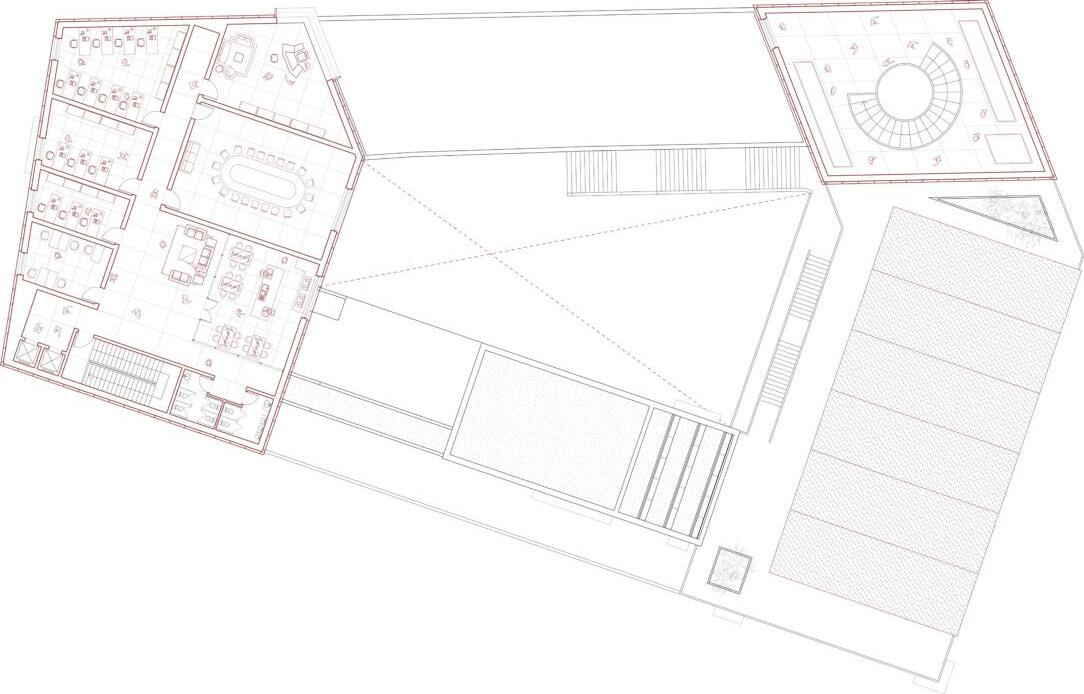
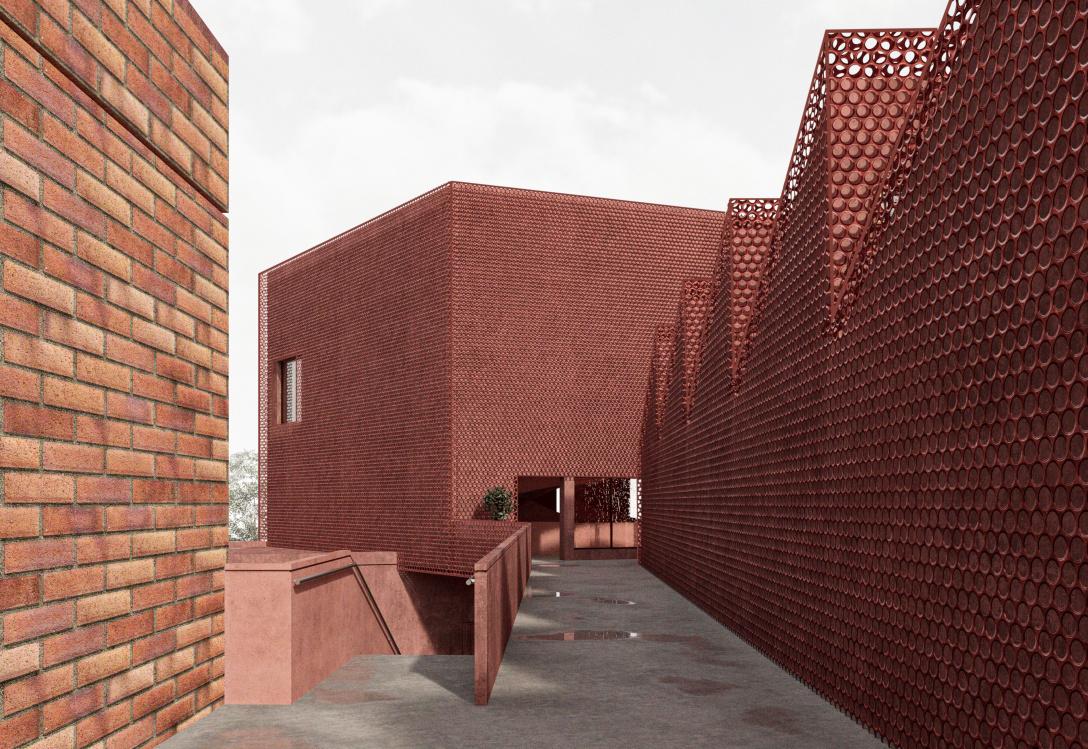
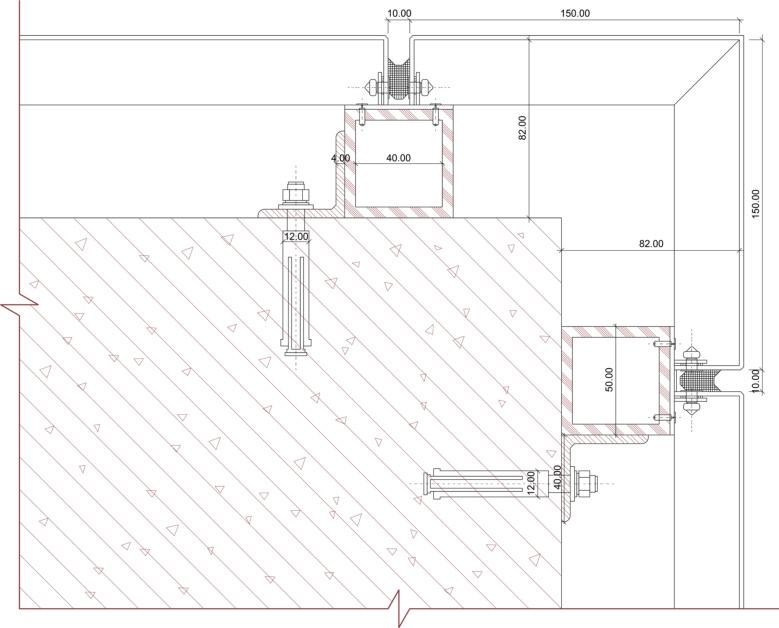
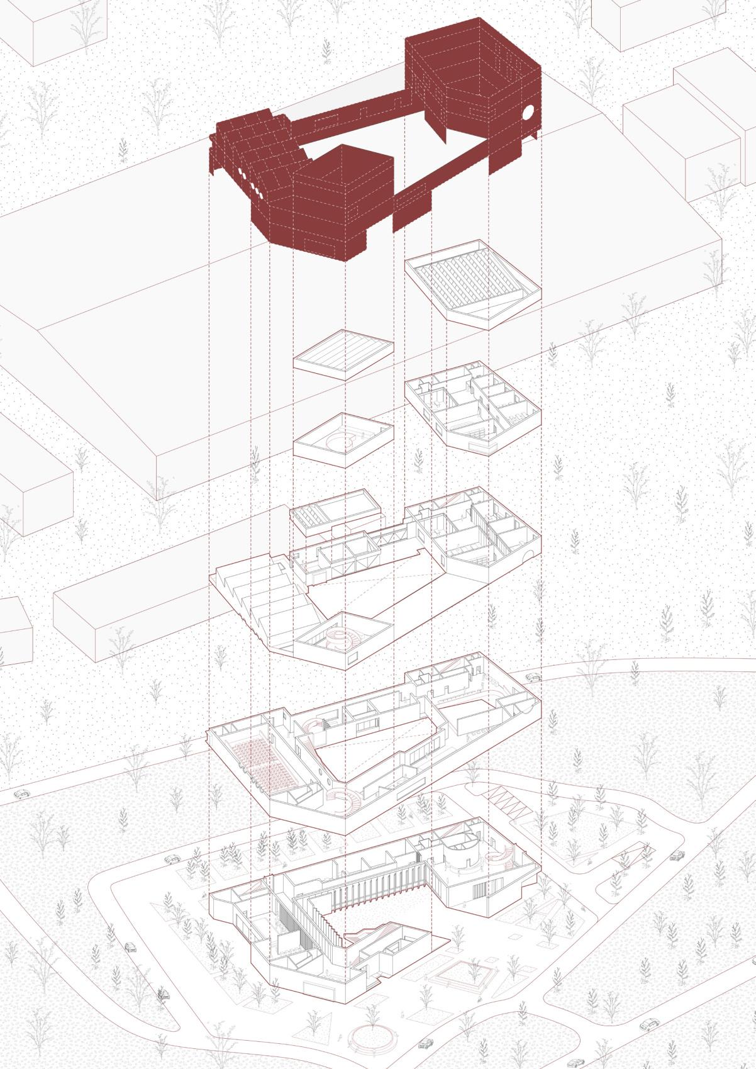
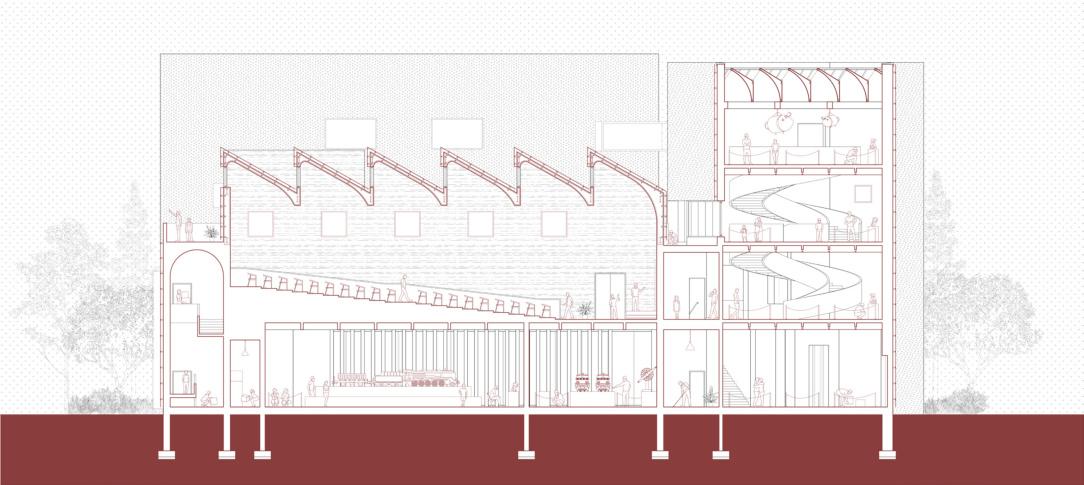
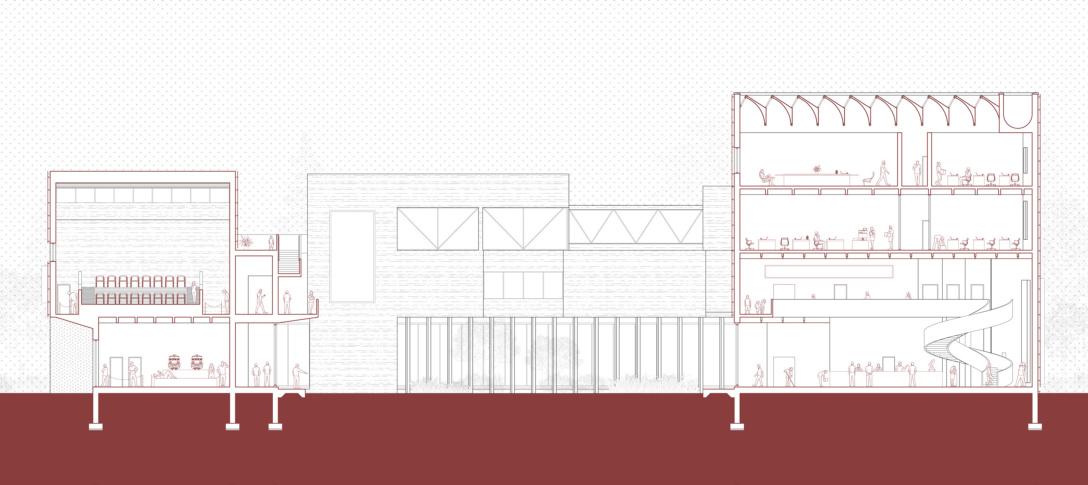
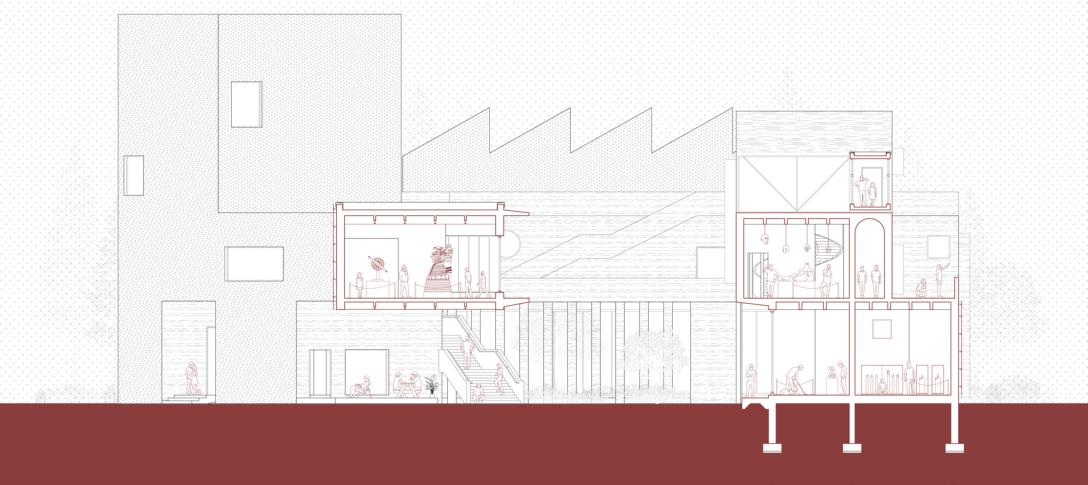
Hangzhou Bay Urban Design
Location: Hangzhou Bay, Ningbo, Zhejiang, China
Academic/Collaborative Work
Teammate: Bingye Chen, Zhuoyin Wu, Qingyun Zhang
Contribute to the 25% Desgin & 80% Modeling
From June 2022 to September 2022
Tutor: Pan Yu (py@zjc.zjut.edu.cn)
Taking the famous tidal phenomenon of Hangzhou Bay as inspiration, we propose four urban scenarios for the future urban expansion of the rapidly developing area of Hangzhou Bay New Town. We pay special attention to the continuous metamorphosis of the relationship between urban space and nature at each stage, modelling the changes in current and future urban form and the mental health of the population living in the area. Through the superimposed changes in the physical space and natural environment at different stages, it metaphorises the psychological changes of the population and the inverse state of urban expansion. Ultimately, it explores the beautiful goals and visions of people pursuing physical and mental health in different stages of high-density urban expansion.

Geographical
Habitat
Green and aerobic
Wetlands, green spaces and water
Multi-layered wetland landscape
Infiltration of water
Convenient and comfortable
Carriageways, footpaths and landscaped walkways
Diverse walking paths
Multi-level road hierarchy
Utility
Vitality and interaction
Kindergartens, hospitals, commercials and markets
Multi-Type
Matching different types of commuities
Intermodular transport
Community Mobility
Green and healthy
Complex communities for diverse populations
Reaching out to different types of communities
Multi-level community internal
Transformation of traditional industries to new industires.
Intelligent industry as a leading industry in the region.
Wetlands are encroachxed upon by rapidly growing cities.
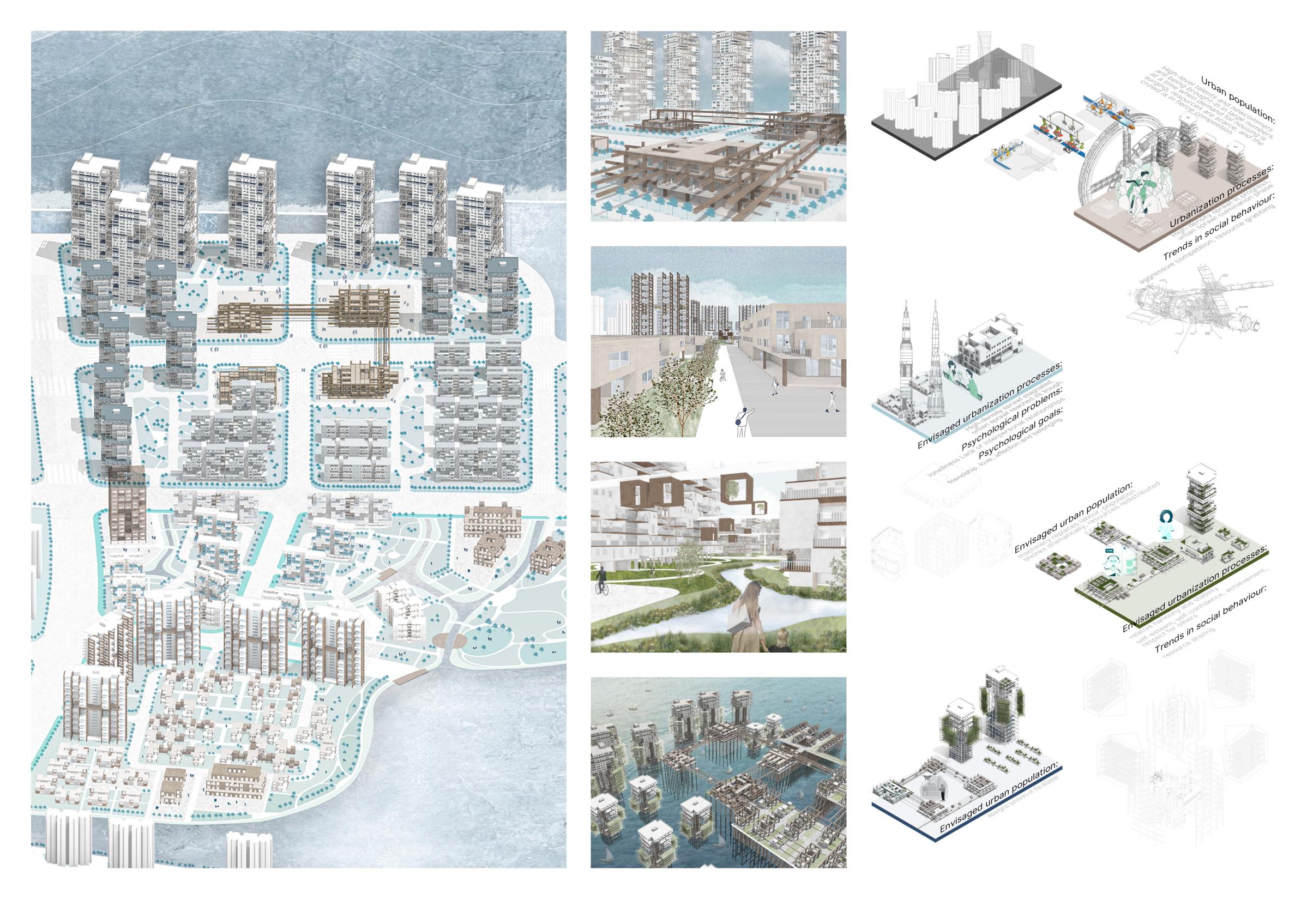
Continuous development of high-tech industry and complete transformation of intelligent industry.
The construction of an ideal wetland city, coexisting with people and entering human living spaces.
Industrial transformation has been largely completed.
In relative balance with the city.
Purification industry, subsistence morden three-dimensional farming.